New Homes » Tokai » Aichi Prefecture » Kasugai
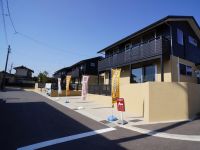 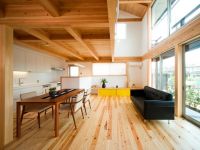
| | Kasugai City, Aichi Prefecture 愛知県春日井市 |
| JR Chuo Line "Kasugai" bus 19 minutes Meitetsu bus "Peach Garden" walk 1 minute JR中央本線「春日井」バス19分名鉄バス『桃花園』歩1分 |
| Commitment Nagoyamokuzai who knows the tree. House of friendly natural wood in the body, Please experience the comfort of summer winter and cool in warm natural wood unique! 木を知り尽くした名古屋木材のこだわり。カラダに優しい天然木の家、夏涼しく冬暖かい天然木ならではの心地よさを体感して下さい! |
| All five compartment, On the grounds spacious of more than 60 square meters 35 ~ 44 square meters luxury plan of ・ specification ・ The satisfaction of the people who live in the facility. Room pillar, Liang, Directed the warmth and aroma of the wood on the ceiling, Flooring was used to the luxury of the solid wood of cedar plate. 1st floor, You can enjoy gatherings of pleasant family on the second floor of the wood deck. Other kitchen, Kitchen storage, Wash basin, Basin storage, Handmade also sticking front door storage. Using the solid wood of cypress, which was developed in the bathroom dedicated to the bathroom, In hot spring mood every day. Good and security to leads from the outside to the door ・ It is also a commitment Nagoyamokuzai where are installed to enhance the fence from the privacy point of view. 全5区画、60坪以上のゆったりとした敷地に35 ~ 44坪の贅沢なプラン・仕様・設備で住まう人の満足を。室内は柱、梁、天井に木の温もりと香りを演出し、フローリングは杉板の無垢材を贅沢に使いました。1階、2階のウッドデッキでは心地よい家族の団欒が楽しめます。他にもキッチン、キッチン収納、洗面台、洗面収納、玄関収納も手作りのこだわりを。浴室には浴室専用に開発したヒノキの無垢材を使用し、毎日を温泉気分で。外から玄関までの導線へのこだわりやセキュリティ・プライバシー観点から塀を高めに設置しているところも名古屋木材のこだわりです。 |
Features pickup 特徴ピックアップ | | Eco-point target housing / Pre-ground survey / Parking three or more possible / Immediate Available / Land 50 square meters or more / Energy-saving water heaters / It is close to golf course / Facing south / System kitchen / Bathroom Dryer / Yang per good / All room storage / A quiet residential area / LDK15 tatami mats or more / Around traffic fewer / Or more before road 6m / Japanese-style room / Shaping land / Garden more than 10 square meters / garden / Face-to-face kitchen / Security enhancement / Wide balcony / 3 face lighting / Toilet 2 places / Natural materials / Bathroom 1 tsubo or more / 2-story / South balcony / Double-glazing / Zenshitsuminami direction / Otobasu / Warm water washing toilet seat / Nantei / Underfloor Storage / The window in the bathroom / Atrium / TV monitor interphone / Leafy residential area / Ventilation good / Wood deck / Good view / IH cooking heater / Dish washing dryer / Walk-in closet / All room 6 tatami mats or more / Living stairs / Located on a hill / A large gap between the neighboring house / Attic storage / Floor heating / Development subdivision in エコポイント対象住宅 /地盤調査済 /駐車3台以上可 /即入居可 /土地50坪以上 /省エネ給湯器 /ゴルフ場が近い /南向き /システムキッチン /浴室乾燥機 /陽当り良好 /全居室収納 /閑静な住宅地 /LDK15畳以上 /周辺交通量少なめ /前道6m以上 /和室 /整形地 /庭10坪以上 /庭 /対面式キッチン /セキュリティ充実 /ワイドバルコニー /3面採光 /トイレ2ヶ所 /自然素材 /浴室1坪以上 /2階建 /南面バルコニー /複層ガラス /全室南向き /オートバス /温水洗浄便座 /南庭 /床下収納 /浴室に窓 /吹抜け /TVモニタ付インターホン /緑豊かな住宅地 /通風良好 /ウッドデッキ /眺望良好 /IHクッキングヒーター /食器洗乾燥機 /ウォークインクロゼット /全居室6畳以上 /リビング階段 /高台に立地 /隣家との間隔が大きい /屋根裏収納 /床暖房 /開発分譲地内 | Price 価格 | | 37.5 million yen ・ 38,300,000 yen 3750万円・3830万円 | Floor plan 間取り | | 3LDK 3LDK | Units sold 販売戸数 | | 2 units 2戸 | Total units 総戸数 | | 5 units 5戸 | Land area 土地面積 | | 234.32 sq m ・ 234.69 sq m (70.88 tsubo ・ 70.99 square meters) 234.32m2・234.69m2(70.88坪・70.99坪) | Building area 建物面積 | | 131.06 sq m (39.64 square meters) 131.06m2(39.64坪) | Completion date 完成時期(築年月) | | 2012 May 31 2012年5月末 | Address 住所 | | Kasugai City, Aichi Prefecture Higashiyama-cho 3 愛知県春日井市東山町3 | Traffic 交通 | | JR Chuo Line "Kasugai" bus 19 minutes Meitetsu bus "Peach Garden" walk 1 minute JR中央本線「春日井」バス19分名鉄バス『桃花園』歩1分
| Related links 関連リンク | | [Related Sites of this company] 【この会社の関連サイト】 | Person in charge 担当者より | | Person in charge of real-estate and building Seike Xiang Age: 20 Daigyokai experience: become the most expensive category in the six-year life, "real estate". Since we are allowed handled the real estate, We will be happy to help in the heart of gratitude and sincerity. Although there is a young person, I will do my best in the lightness and enthusiasm of footwork. 担当者宅建清家 翔年齢:20代業界経験:6年人生で最も高額な部類になる「不動産」。その不動産を取り扱わせて頂いておりますので、誠意と感謝の心でお手伝いさせていただきます。若輩者ではございますが、フットワークの軽さと熱意でがんばります。 | Contact お問い合せ先 | | TEL: 0800-603-2416 [Toll free] mobile phone ・ Also available from PHS
Caller ID is not notified
Please contact the "saw SUUMO (Sumo)"
If it does not lead, If the real estate company TEL:0800-603-2416【通話料無料】携帯電話・PHSからもご利用いただけます
発信者番号は通知されません
「SUUMO(スーモ)を見た」と問い合わせください
つながらない方、不動産会社の方は
| Building coverage, floor area ratio 建ぺい率・容積率 | | Building coverage: 60%, Volume ratio: 200% 建蔽率:60%、容積率:200% | Time residents 入居時期 | | Immediate available 即入居可 | Land of the right form 土地の権利形態 | | Ownership 所有権 | Structure and method of construction 構造・工法 | | Wooden 2-story (framing method) 木造2階建(軸組工法) | Construction 施工 | | Nagoyamokuzai Co., Ltd. 名古屋木材株式会社 | Use district 用途地域 | | Urbanization control area 市街化調整区域 | Land category 地目 | | Residential land 宅地 | Other limitations その他制限事項 | | Residential land development construction regulation area, Shade limit Yes, Corner-cutting Yes 宅地造成工事規制区域、日影制限有、隅切り有 | Overview and notices その他概要・特記事項 | | Contact: Seike Sho, Building Permits reason: land sale by the development permit, etc. 担当者:清家 翔、建築許可理由:開発許可等による分譲地 | Company profile 会社概要 | | <Mediation> Governor of Aichi Prefecture (4) No. 018194 (Corporation) Aichi Prefecture Building Lots and Buildings Transaction Business Association Tokai Real Estate Fair Trade Council member Century 21 (Ltd.) Seike real estate Kozoji shop Yubinbango487-0034 Kasugai City, Aichi Prefecture Hakusan-cho, 4-8-3 <仲介>愛知県知事(4)第018194号(公社)愛知県宅地建物取引業協会会員 東海不動産公正取引協議会加盟センチュリー21(株)清家不動産高蔵寺店〒487-0034 愛知県春日井市白山町4-8-3 |
Local appearance photo現地外観写真 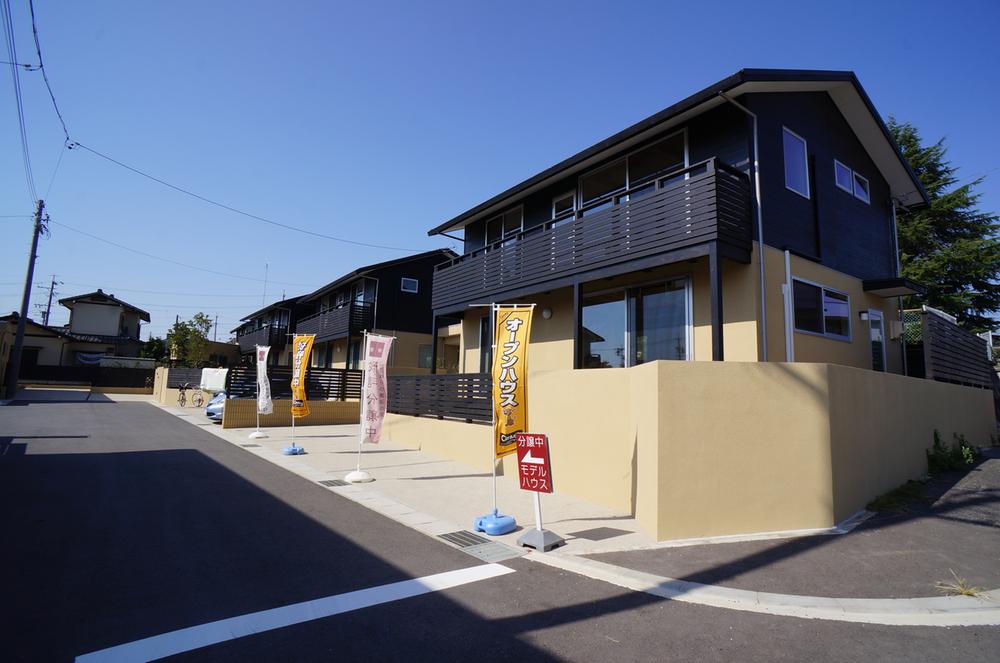 Appearance of floating luxury
高級感漂う外観
Livingリビング 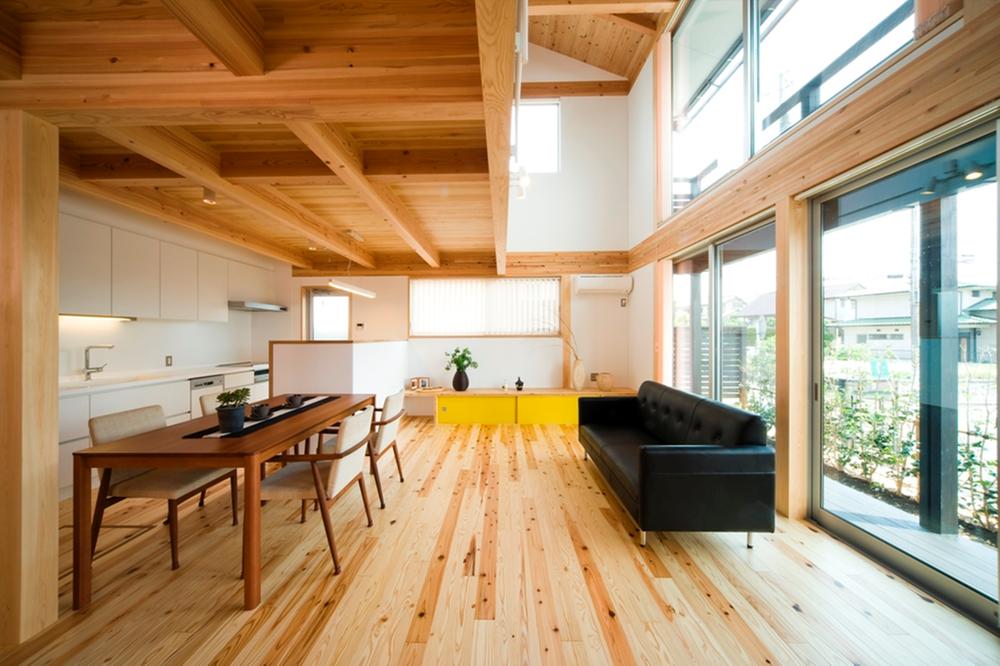 Atrium of living with a sense of liberation that was blessed with lighting ventilation Spacious living room of about 19.0 quires that spread to the full south ・ dining Room (May 2012) shooting
採光通風に恵まれた解放感のある吹き抜けのリビング
南面いっぱいに広がる約19.0帖の広々としたリビング・ダイニング
室内(2012年5月)撮影
Other localその他現地 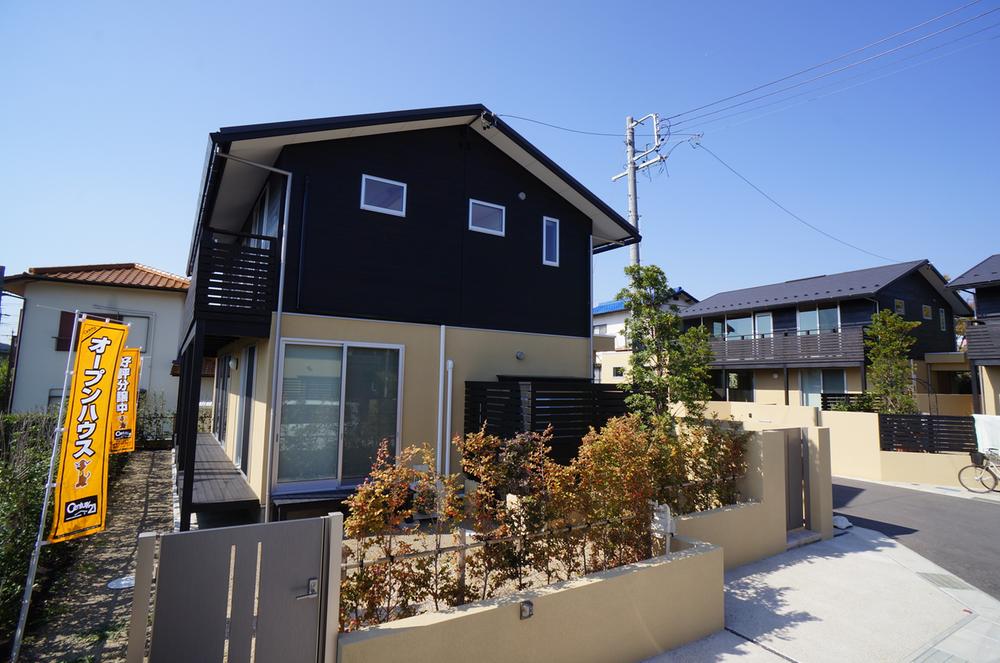 (October 2012) Shooting
(2012年10月)撮影
Floor plan間取り図 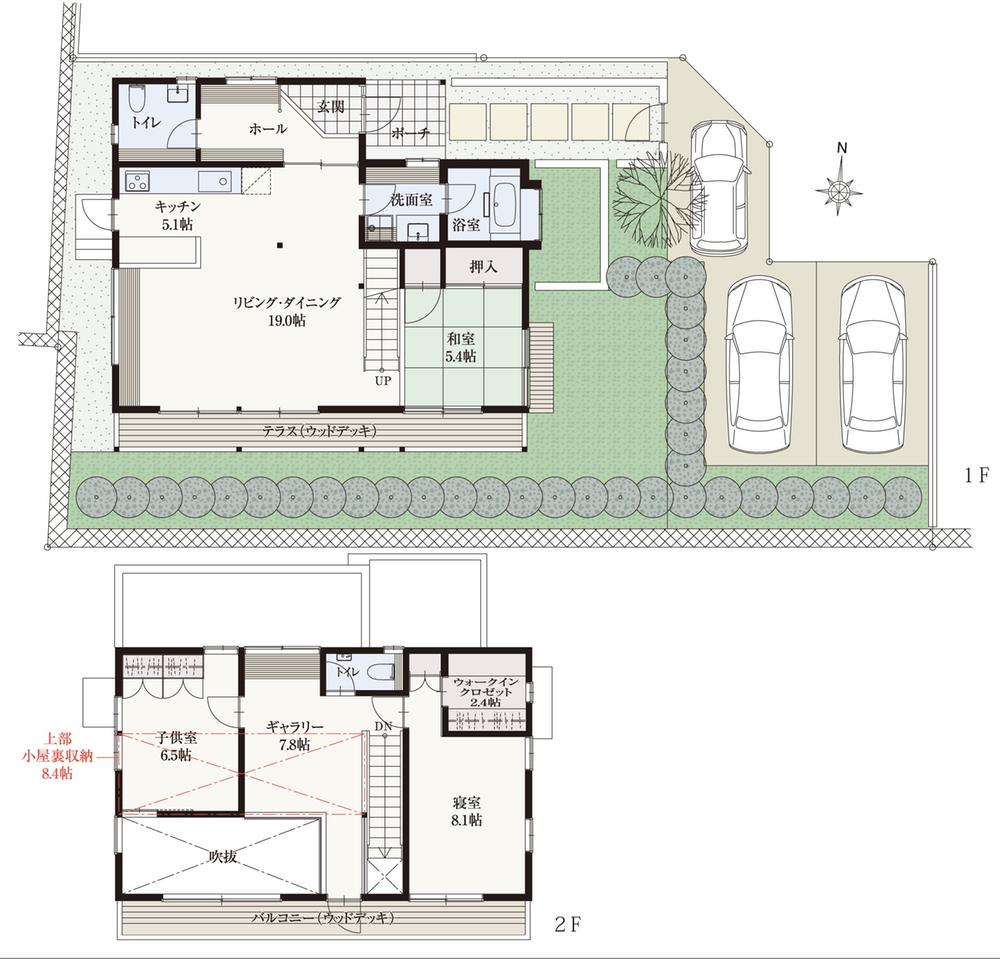 (D Building), Price 37.5 million yen, 3LDK, Land area 234.32 sq m , Building area 131.06 sq m
(D号棟)、価格3750万円、3LDK、土地面積234.32m2、建物面積131.06m2
Local appearance photo現地外観写真 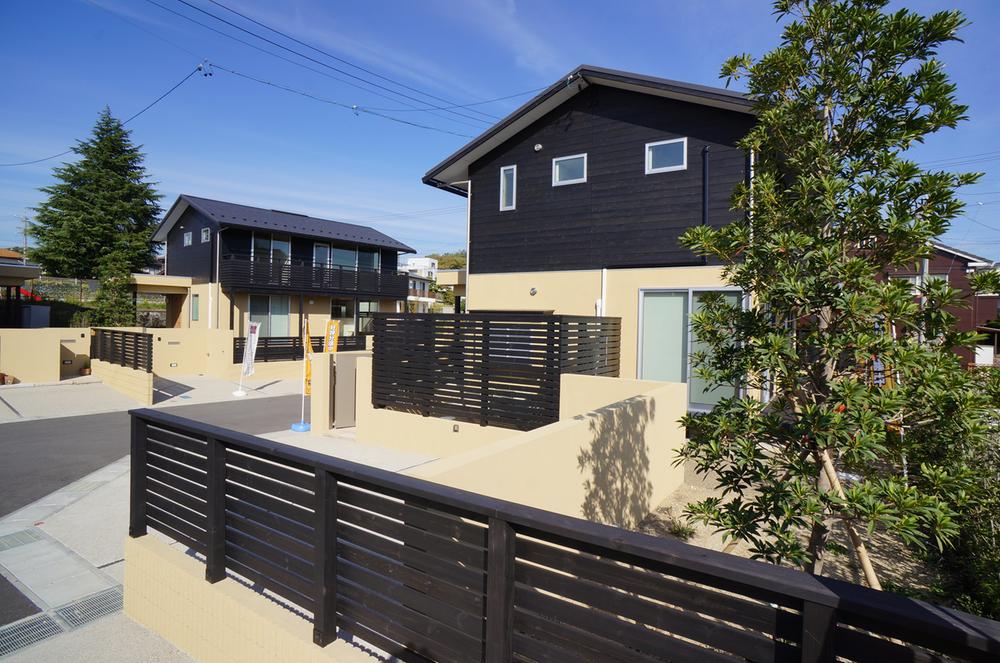 (October 2012) Shooting
(2012年10月)撮影
Livingリビング 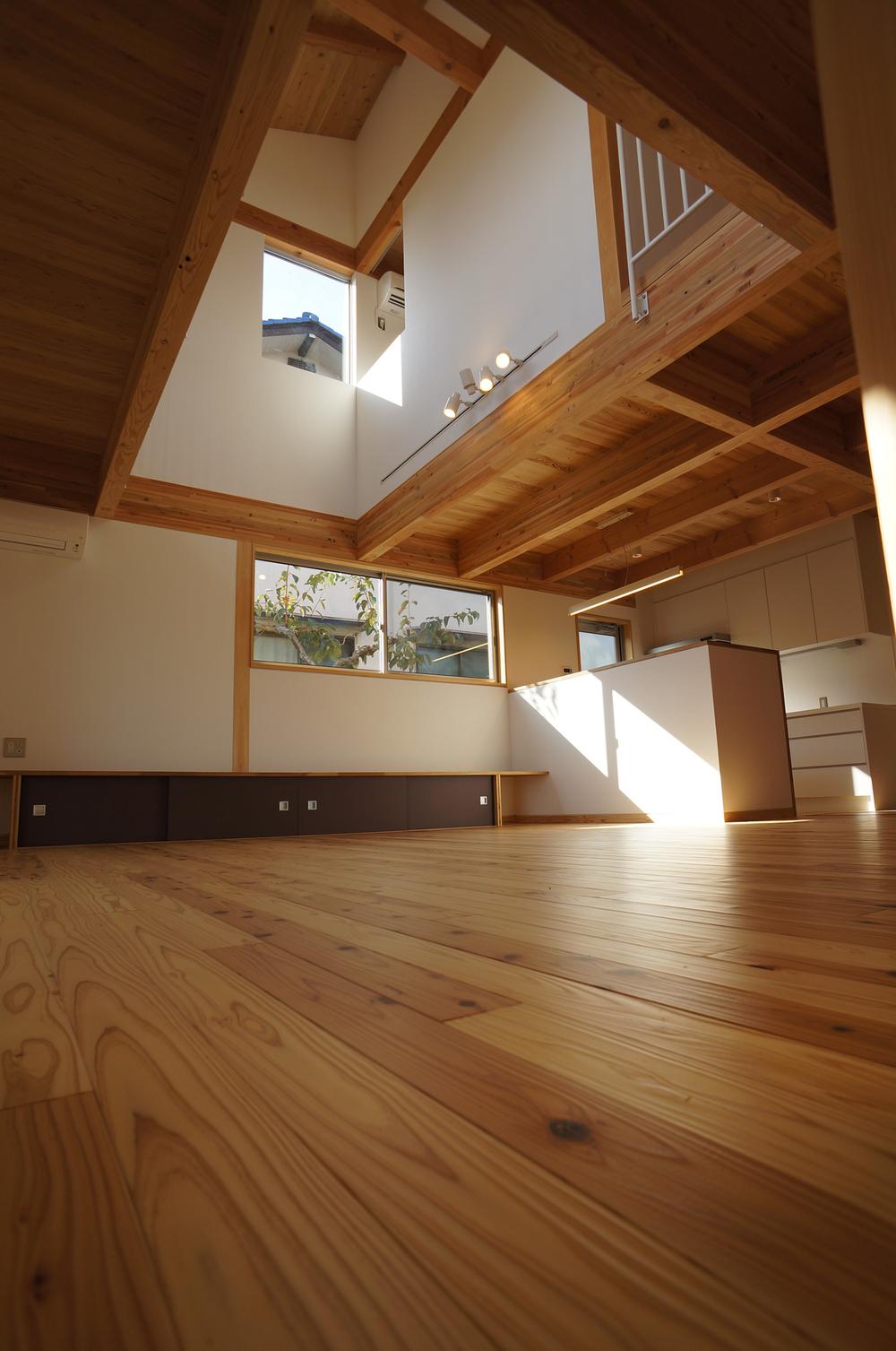 Overlooking the living room from the Japanese-style room (October 2012) Shooting
和室からリビングを望む (2012年10月)撮影
Bathroom浴室 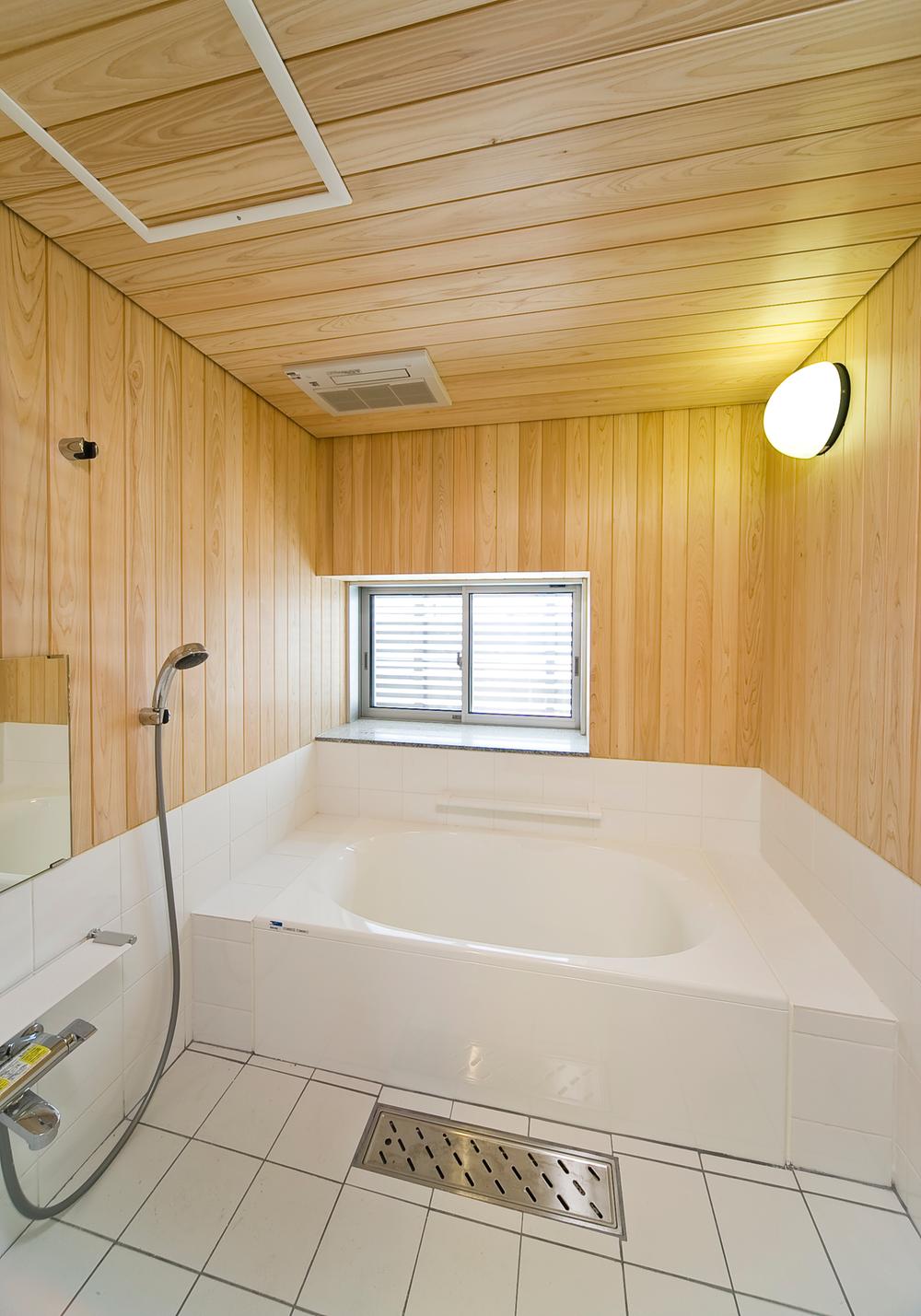 Bathroom of the resort feeling with cypress
檜を使用したリゾート感覚のバスルーム
Kitchenキッチン 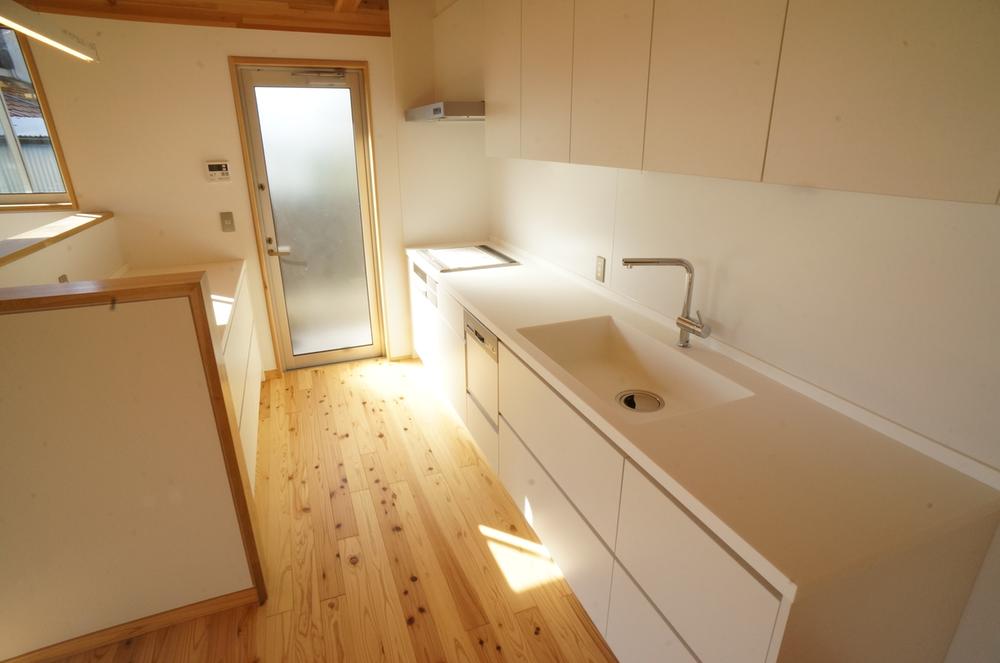 Bright system kitchen GROHE faucet. Cupboard of sophisticated Built- be enough storage capacity. (October 2012) Shooting
明るいシステムキッチンはGROHEの水栓。洗練された作りつけの食器棚も十分な収納力。 (2012年10月)撮影
Non-living roomリビング以外の居室 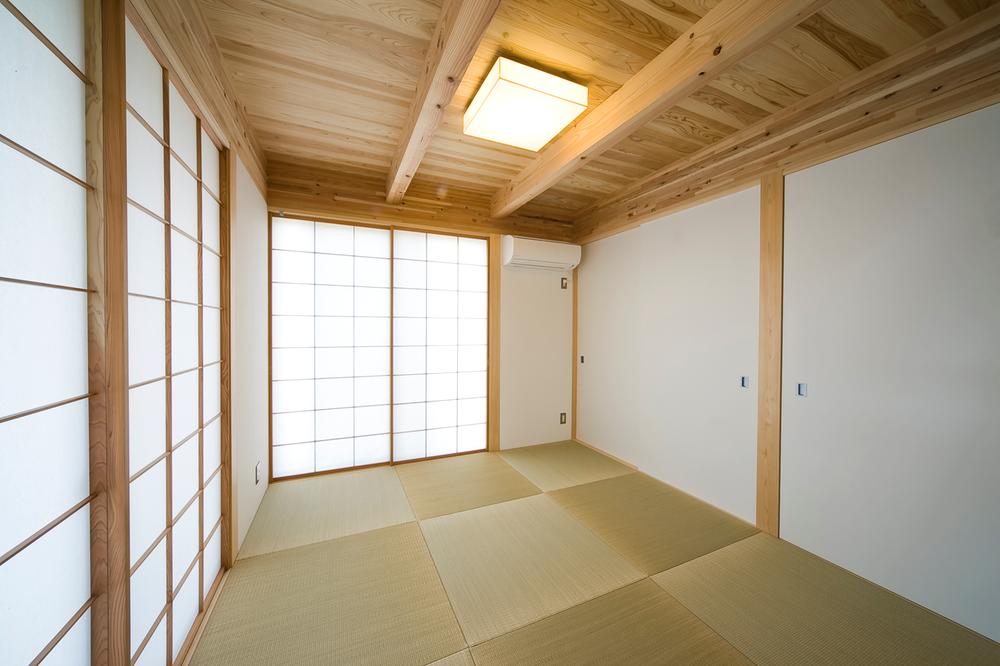 Space to settle the Ryukyu tatami (February 2012) Shooting
琉球畳の落ち着く空間 (2012年2月)撮影
Entrance玄関 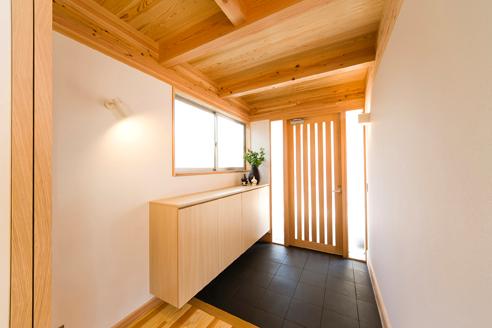 Boast of space entrance space of the room is to welcome the guests (February 2012) Shooting
ゆとりの玄関スペースはお客様をお迎えする自慢の空間 (2012年2月)撮影
Toiletトイレ 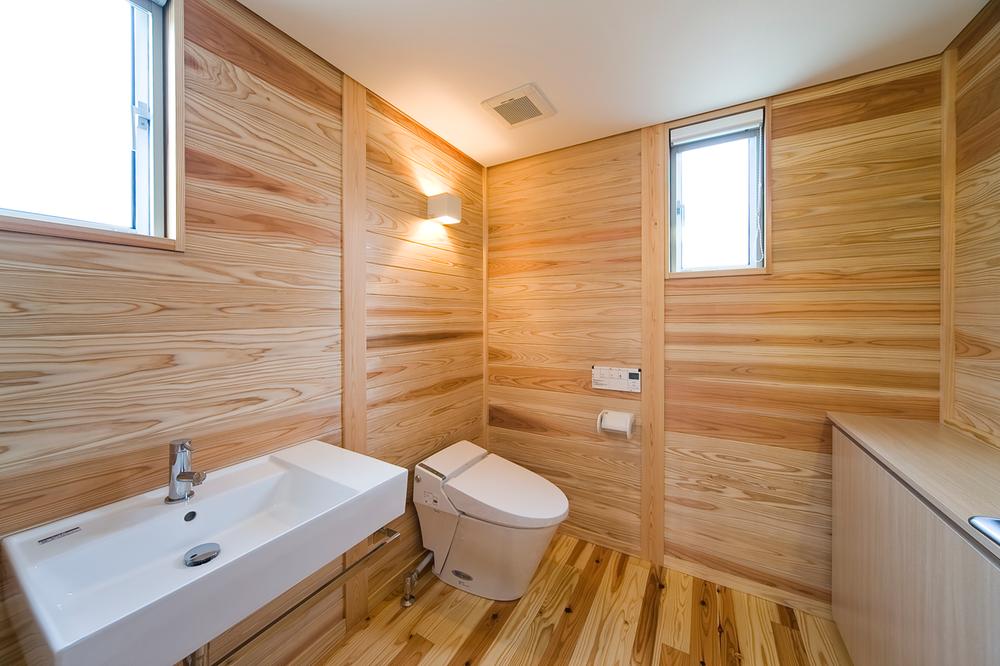 Toilet of the barrier-free to be wrapped in the scent of the tree
木の香りに包まれるバリアフリーのトイレ
Balconyバルコニー 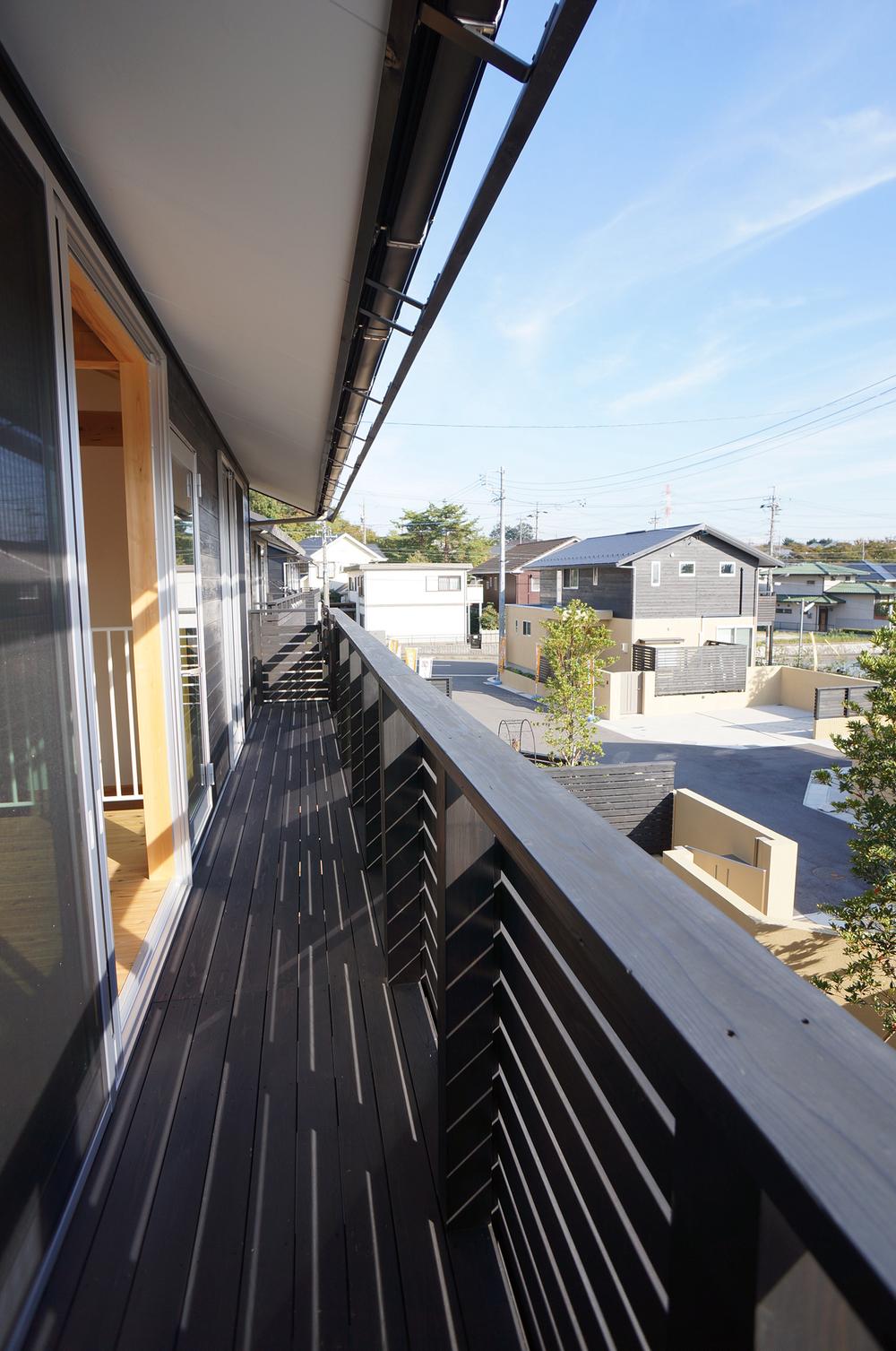 (October 2012) Shooting
(2012年10月)撮影
Streets around周辺の街並み 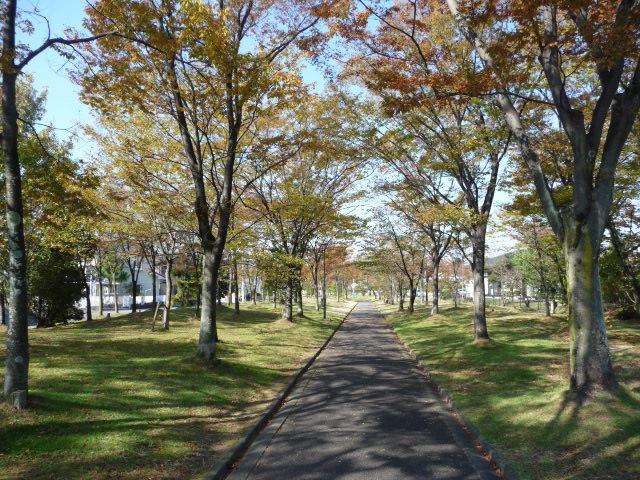 Friendship Square green road green belt "Ai Furei Square green road" connecting to the north and south of the city 100m to the space of rest
ふれあい広場緑道まで100m 街の南北に連なるグリーンベルト「ふれいあい広場緑道」は憩いの空間
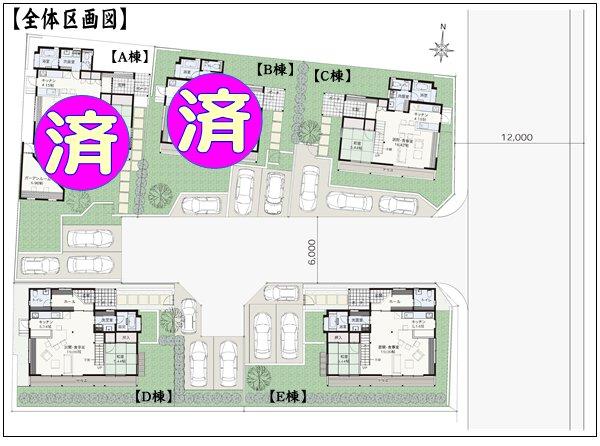 The entire compartment Figure
全体区画図
Local guide map現地案内図 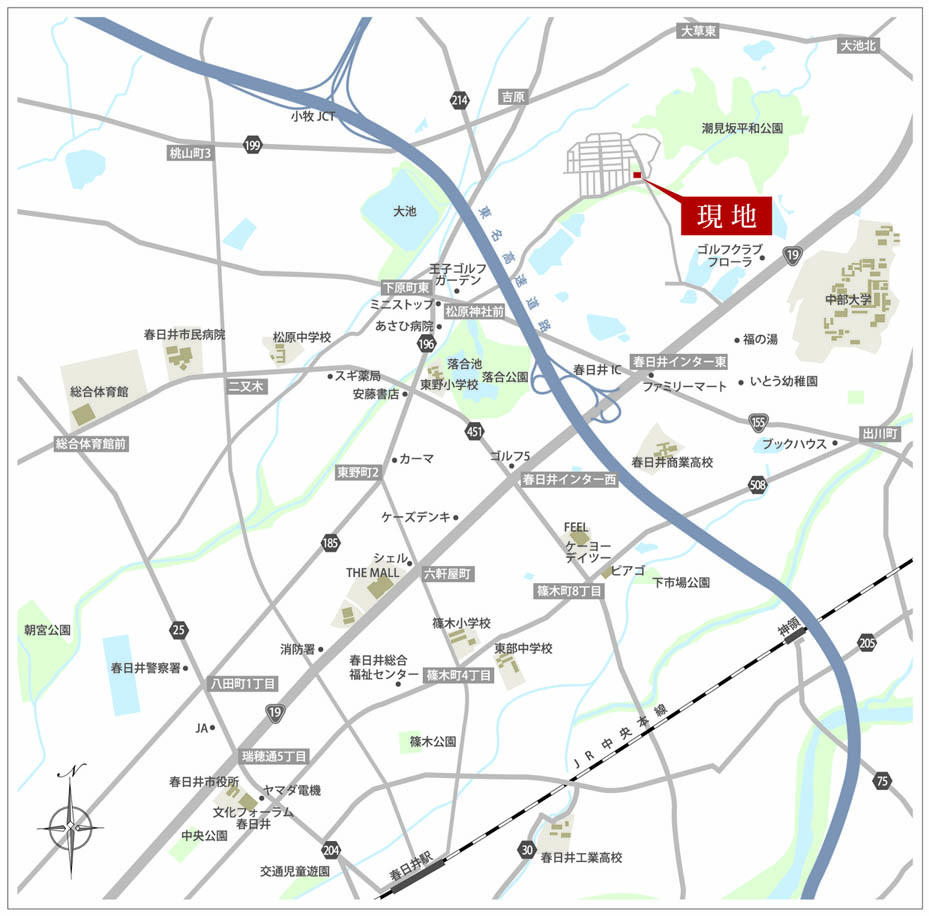 Blessed with lighting ventilation of upland local.
高台の採光通風に恵まれた現地。
Other localその他現地 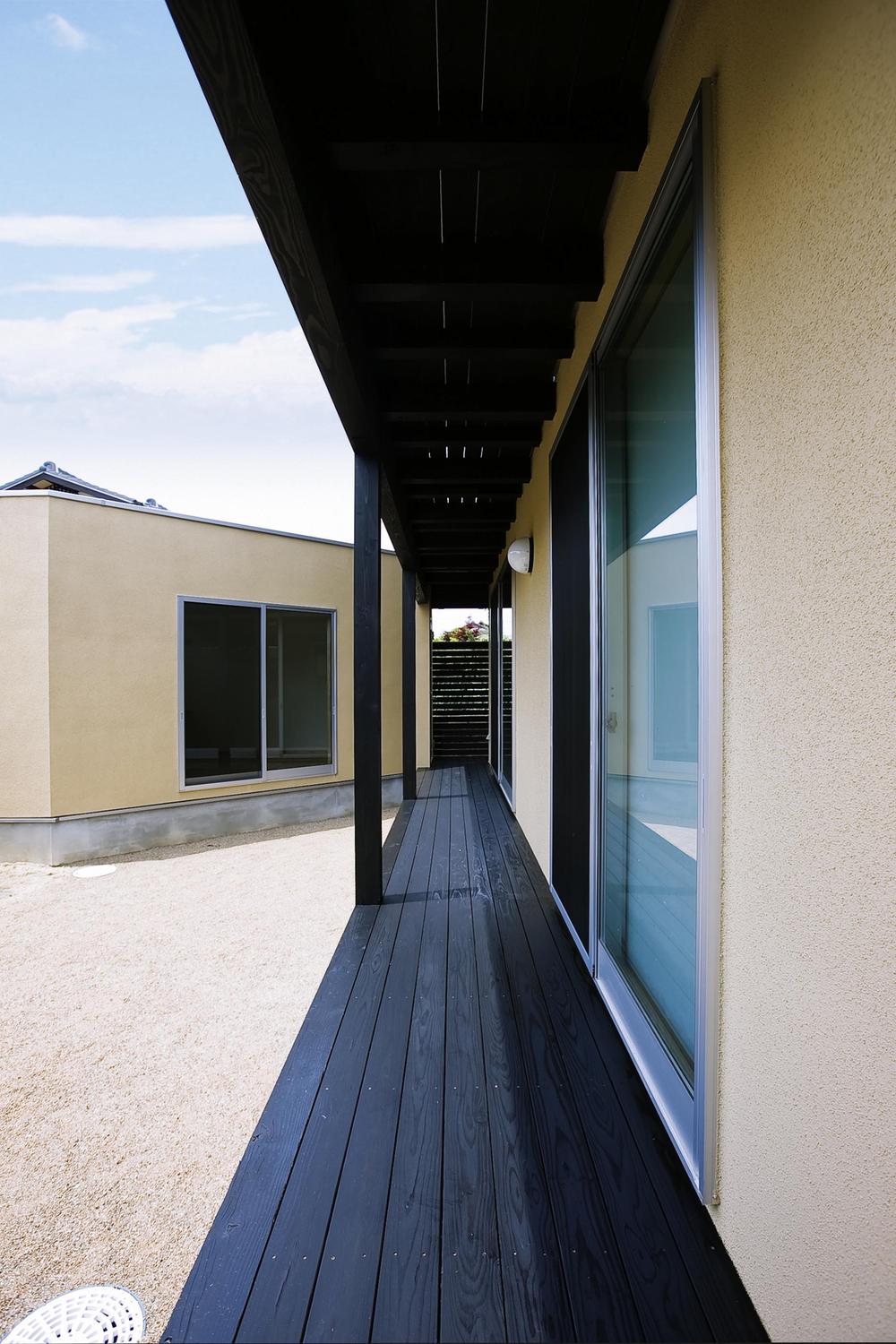 (October 2012) Shooting
(2012年10月)撮影
Otherその他 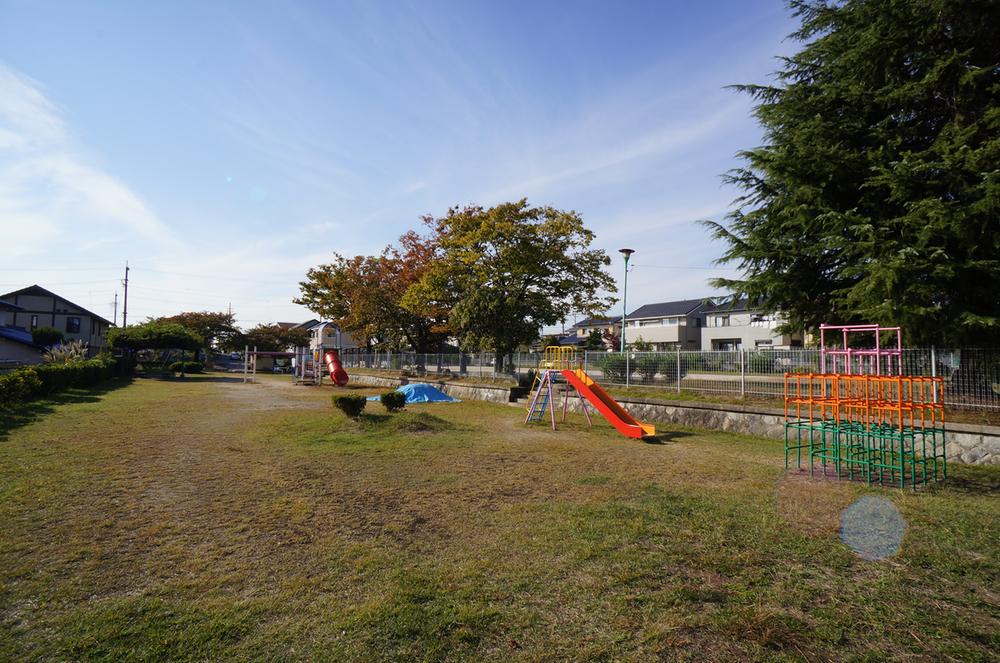 Park is on the north side (October 2012) shooting
北側には公園(2012年10月)撮影
Floor plan間取り図 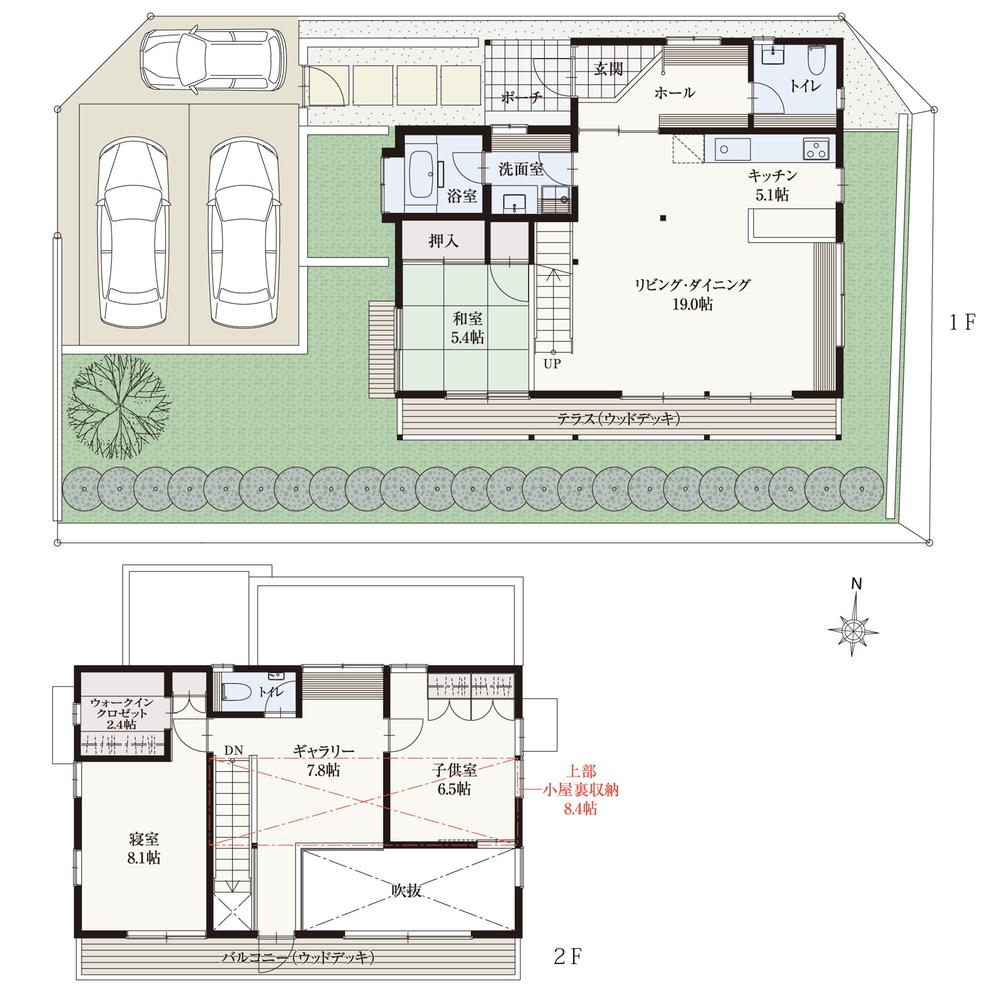 (E Building), Price 38,300,000 yen, 3LDK, Land area 234.69 sq m , Building area 131.06 sq m
(E号棟)、価格3830万円、3LDK、土地面積234.69m2、建物面積131.06m2
Livingリビング 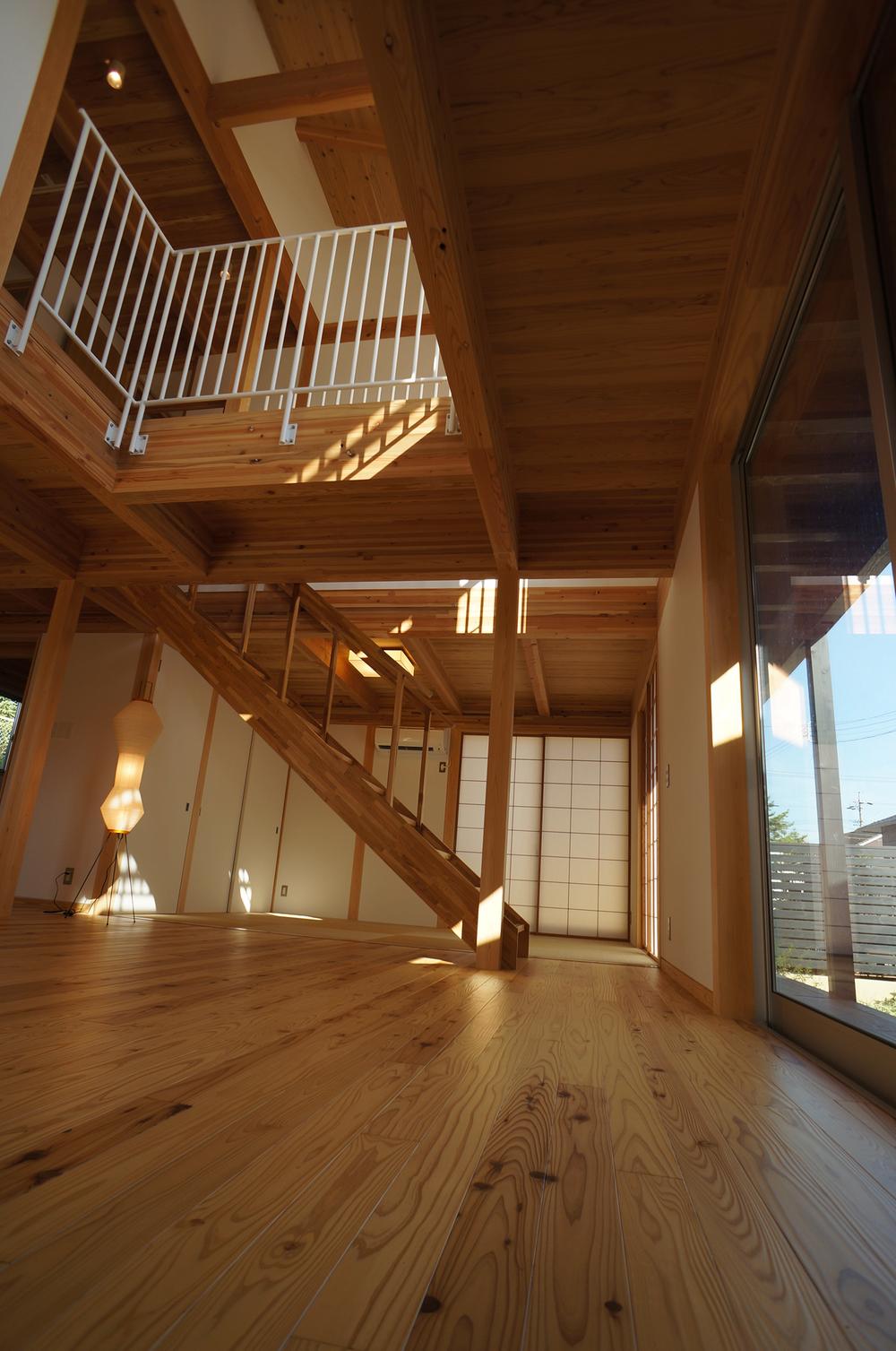 Gradient also gradual stairs meter module
メーターモジュールで勾配もゆるやかな階段
Kitchenキッチン 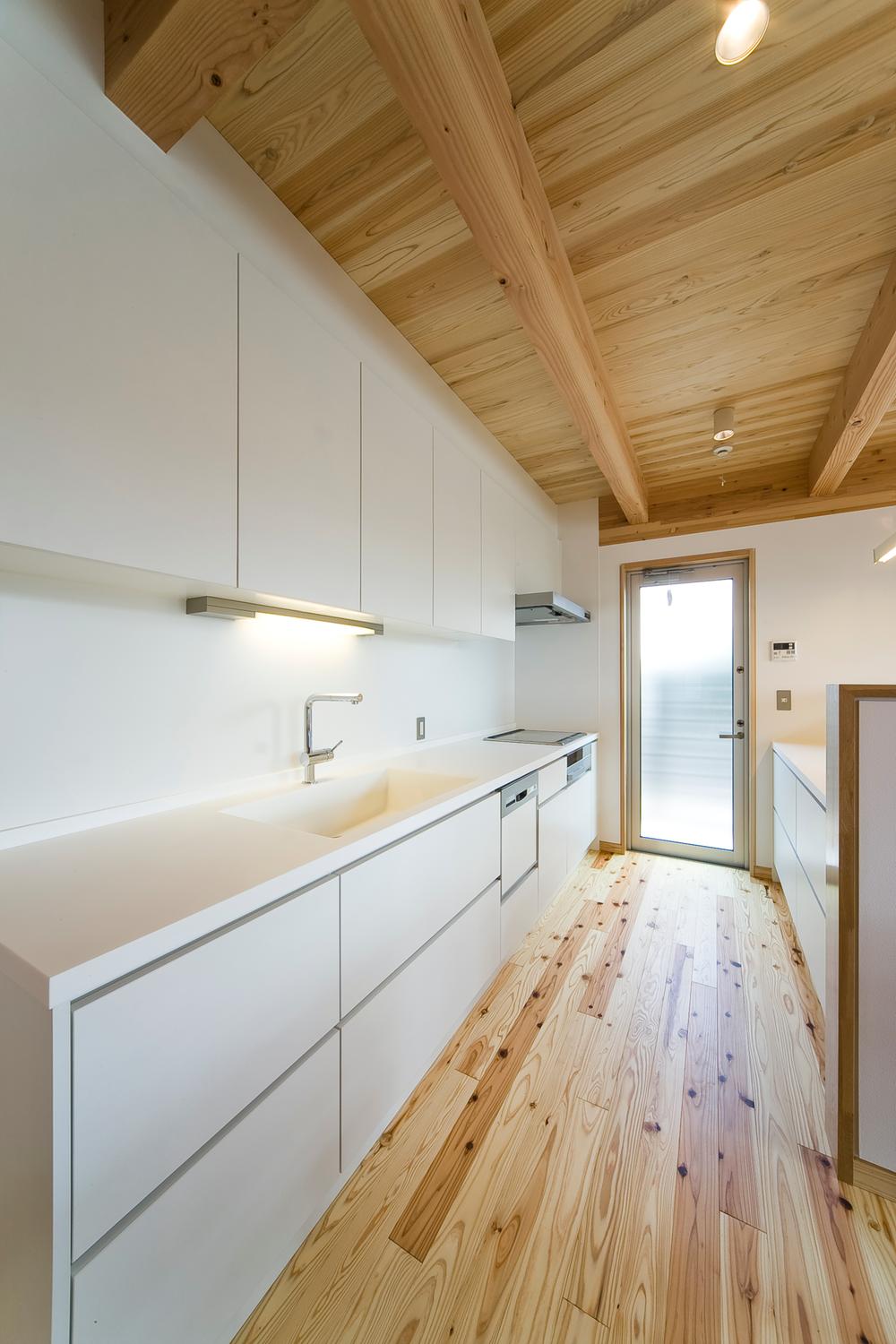 Beautiful and functional kitchen of the original design
オリジナルデザインの美しく機能的なキッチン
Entrance玄関 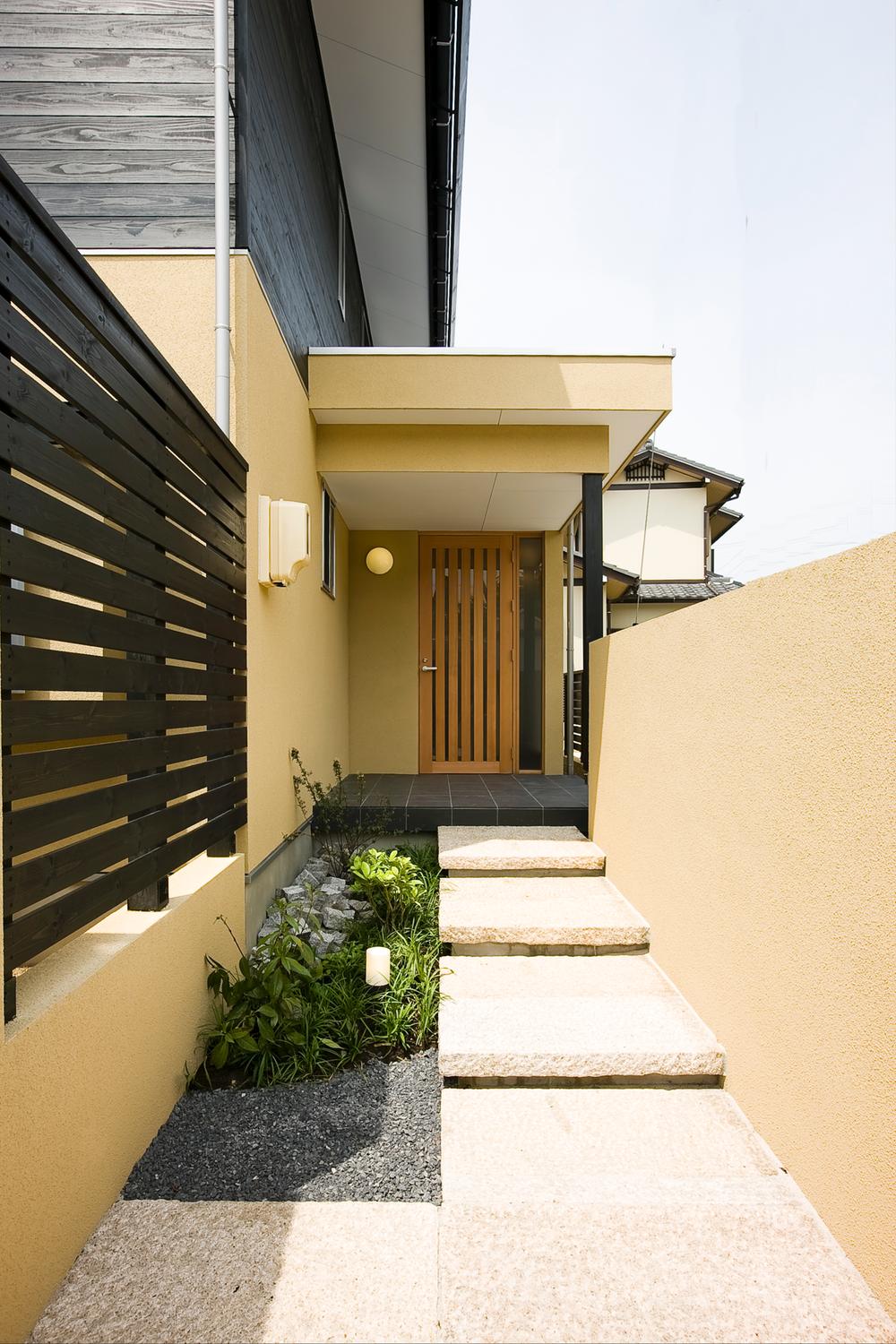 Entrance approach was used in abundance natural stone Local (February 2012) Shooting
天然石をふんだんに使用した玄関アプローチ 現地(2012年2月)撮影
Location
|






















