New Homes » Tokai » Aichi Prefecture » Kasugai
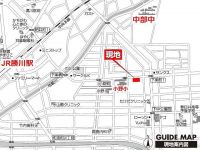 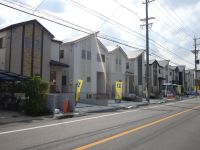
| | Kasugai City, Aichi Prefecture 愛知県春日井市 |
| JR Chuo Line "Katsukawa" walk 13 minutes JR中央本線「勝川」歩13分 |
| It was price change! Weekly pm Saturday and Sunday 10 ~ Seventeen Open House held! We will guide you on weekdays! 価格変更しました! 毎週土日10時 ~ 17時 オープンハウス開催! 平日もご案内いたします! |
| ■ JR Chuo Line "Katsukawa" station Walk 13 minutes! ■ 2-minute walk from the Ono Elementary School (150m) Walk 9 minute walk to Central Junior High School (650m)! ■ Supermarkets and hospital near, There is also a nursery school Life convenient ■ All building all-electric homes ■JR中央本線「勝川」駅 徒歩13分!■小野小学校まで徒歩2分(150m) 中部中学校まで徒歩徒歩9分(650m)!■近くにスーパーや病院、保育園もあり 生活至便■全棟オール電化住宅 |
Local guide map 現地案内図 | | Local guide map 現地案内図 | Features pickup 特徴ピックアップ | | Construction housing performance with evaluation / Design house performance with evaluation / Long-term high-quality housing / Corresponding to the flat-35S / Parking two Allowed / System kitchen / Bathroom Dryer / All room storage / LDK15 tatami mats or more / Or more before road 6m / Japanese-style room / Shaping land / Washbasin with shower / Face-to-face kitchen / Toilet 2 places / Bathroom 1 tsubo or more / 2-story / South balcony / Double-glazing / Warm water washing toilet seat / Underfloor Storage / The window in the bathroom / TV monitor interphone / IH cooking heater / Walk-in closet / Water filter / All-electric 建設住宅性能評価付 /設計住宅性能評価付 /長期優良住宅 /フラット35Sに対応 /駐車2台可 /システムキッチン /浴室乾燥機 /全居室収納 /LDK15畳以上 /前道6m以上 /和室 /整形地 /シャワー付洗面台 /対面式キッチン /トイレ2ヶ所 /浴室1坪以上 /2階建 /南面バルコニー /複層ガラス /温水洗浄便座 /床下収納 /浴室に窓 /TVモニタ付インターホン /IHクッキングヒーター /ウォークインクロゼット /浄水器 /オール電化 | Event information イベント情報 | | Open House (Please visitors to direct local) schedule / Every Saturday, Sunday and public holidays time / 10:00 ~ 17:00 Come, Please come to the local. We look forward to. If you can communicate, We also weekday guidance. Until 0120-287-108! オープンハウス(直接現地へご来場ください)日程/毎週土日祝時間/10:00 ~ 17:00是非、現地にご来場下さい。 お待ちしております。ご連絡頂ければ、平日のご案内もいたします。 0120-287-108まで! | Property name 物件名 | | Kasugai Ono-cho 5-chome 春日井市小野町5丁目 | Price 価格 | | 28,300,000 yen ~ 29,900,000 yen 2830万円 ~ 2990万円 | Floor plan 間取り | | 4LDK ~ 5LDK 4LDK ~ 5LDK | Units sold 販売戸数 | | 6 units 6戸 | Total units 総戸数 | | 10 units 10戸 | Land area 土地面積 | | 123.28 sq m (registration) 123.28m2(登記) | Building area 建物面積 | | 105.57 sq m ~ 108.89 sq m (registration) 105.57m2 ~ 108.89m2(登記) | Driveway burden-road 私道負担・道路 | | Road width: 11m, Asphaltic pavement 道路幅:11m、アスファルト舗装 | Completion date 完成時期(築年月) | | 2013 mid-October 2013年10月中旬 | Address 住所 | | Kasugai City, Aichi Prefecture Ono-cho 5-87-3 愛知県春日井市小野町5-87-3 | Traffic 交通 | | JR Chuo Line "Katsukawa" walk 13 minutes JR中央本線「勝川」歩13分
| Related links 関連リンク | | [Related Sites of this company] 【この会社の関連サイト】 | Person in charge 担当者より | | Person in charge of real-estate and building Takagi NobuAkira Age: 30 Daigyokai Experience: 10 years of real estate that, That of the mortgage, Thing of tax, Anything please feel free to contact us. Standing in the customer's point of view I will carry out your house looking for support. 担当者宅建高木 暢朗年齢:30代業界経験:10年不動産のこと、住宅ローンのこと、税金のこと、何でもお気軽にご相談ください。お客様の立場に立ってお住まい探しのサポートをさせて頂きます。 | Contact お問い合せ先 | | TEL: 0120-287108 [Toll free] Please contact the "saw SUUMO (Sumo)" TEL:0120-287108【通話料無料】「SUUMO(スーモ)を見た」と問い合わせください | Most price range 最多価格帯 | | 29 million yen (4 units) 2900万円台(4戸) | Building coverage, floor area ratio 建ぺい率・容積率 | | Kenpei rate: 60%, Volume ratio: 200% 建ペい率:60%、容積率:200% | Time residents 入居時期 | | Consultation 相談 | Land of the right form 土地の権利形態 | | Ownership 所有権 | Structure and method of construction 構造・工法 | | Wooden 2-story 木造2階建 | Use district 用途地域 | | One dwelling 1種住居 | Land category 地目 | | Residential land 宅地 | Other limitations その他制限事項 | | Quasi-fire zones 準防火地域 | Overview and notices その他概要・特記事項 | | Contact: Takagi NobuAkira, Building confirmation number: H25SHC107071 No. Other 担当者:高木 暢朗、建築確認番号:H25SHC107071号ほか | Company profile 会社概要 | | <Mediation> Minister of Land, Infrastructure and Transport (6) No. 004,224 (one company) National Housing Industry Association (Corporation) metropolitan area real estate Fair Trade Council member (Ltd.) Towa House Kasugai store Yubinbango486-0845 Kasugai City, Aichi Prefecture Mizuhotori 1-192 diamond building <仲介>国土交通大臣(6)第004224号(一社)全国住宅産業協会会員 (公社)首都圏不動産公正取引協議会加盟(株)藤和ハウス春日井店〒486-0845 愛知県春日井市瑞穂通1-192 ダイヤビル |
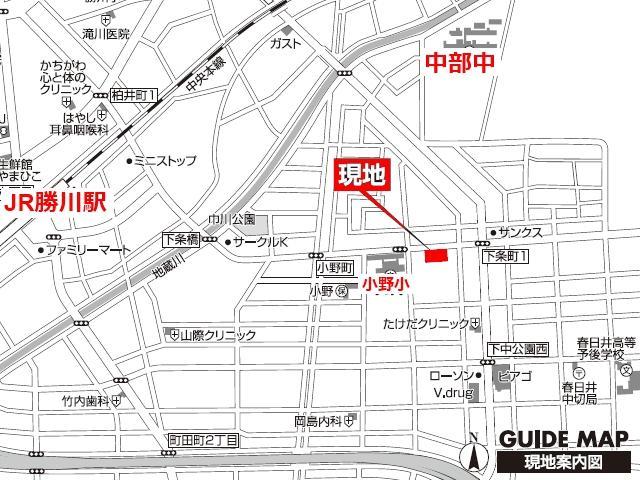 Local guide map
現地案内図
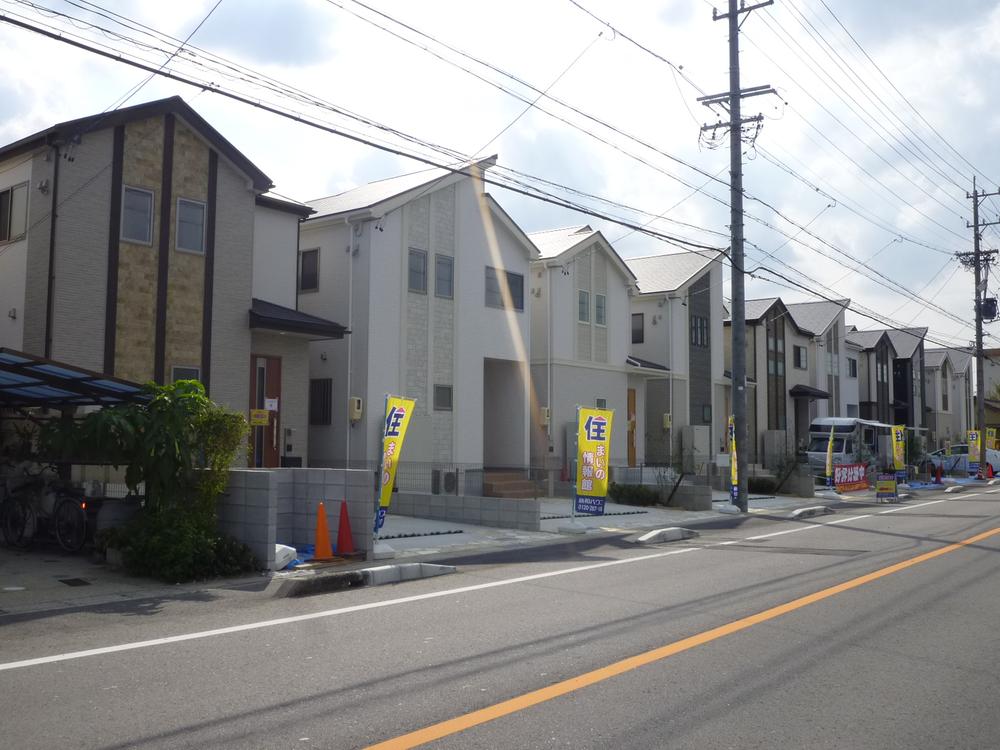 Finished appearance photo (panoramic view from the east)
完成外観写真(東から全景)
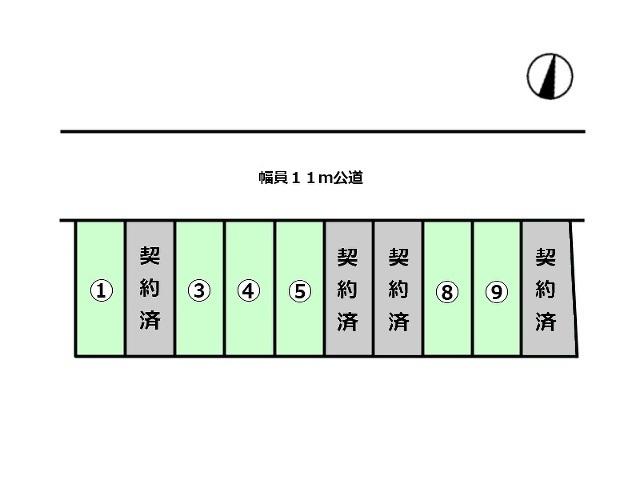 The entire compartment Figure
全体区画図
Local appearance photo現地外観写真 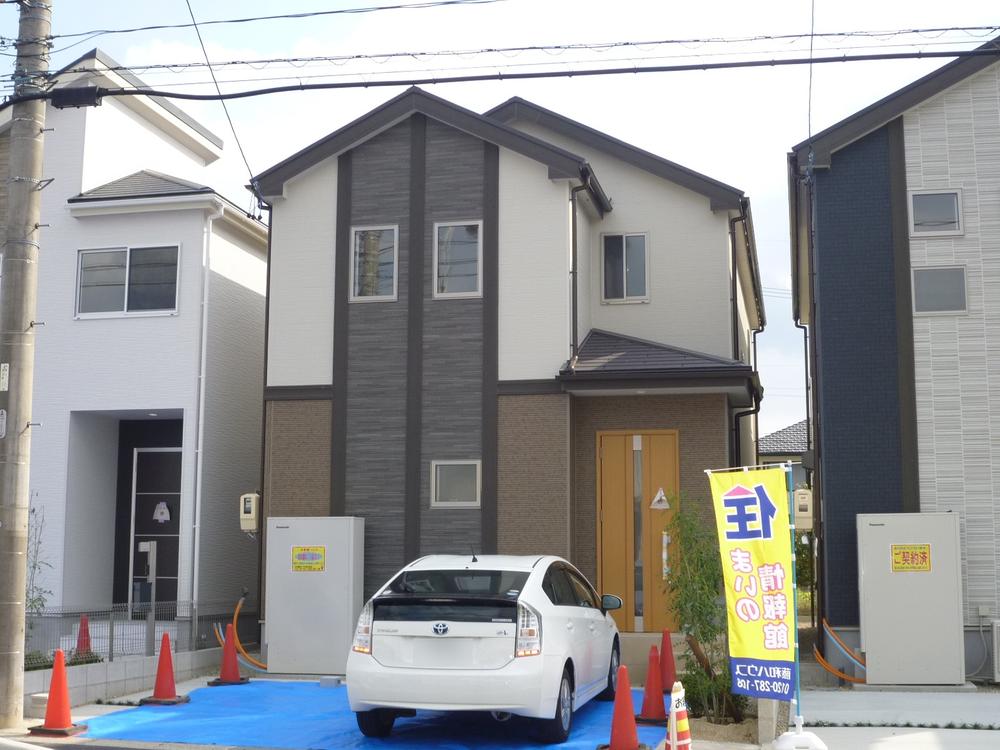 4 Building Exterior Photos October 14 shooting
4号棟 外観写真 10月14日撮影
Kitchenキッチン 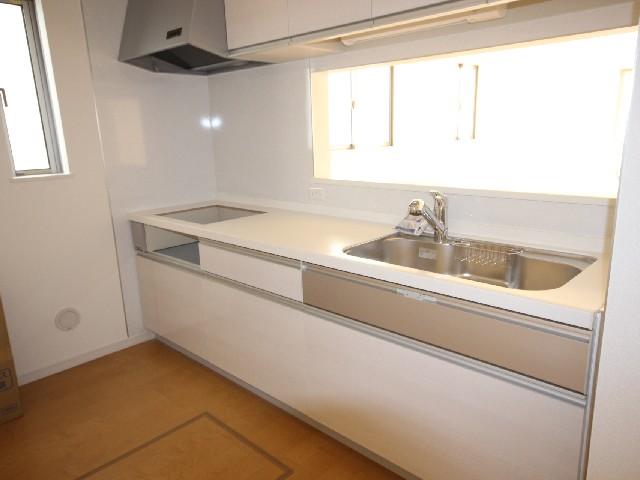 4 Building kitchen
4号棟 キッチン
Floor plan間取り図 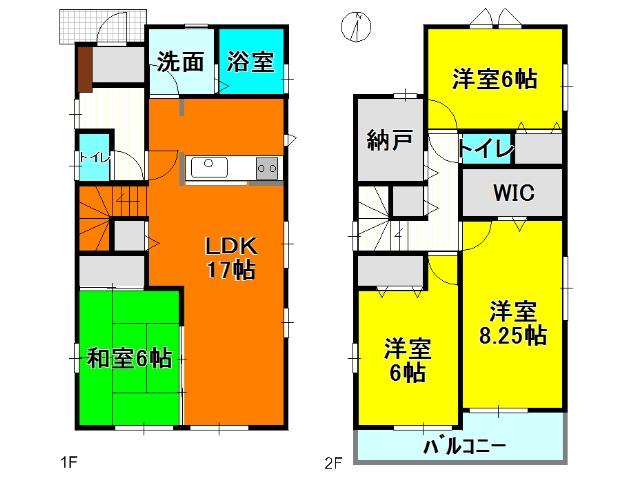 (4 Building), Price 29,300,000 yen, 4LDK+S, Land area 123.28 sq m , Building area 108.89 sq m
(4号棟)、価格2930万円、4LDK+S、土地面積123.28m2、建物面積108.89m2
Livingリビング 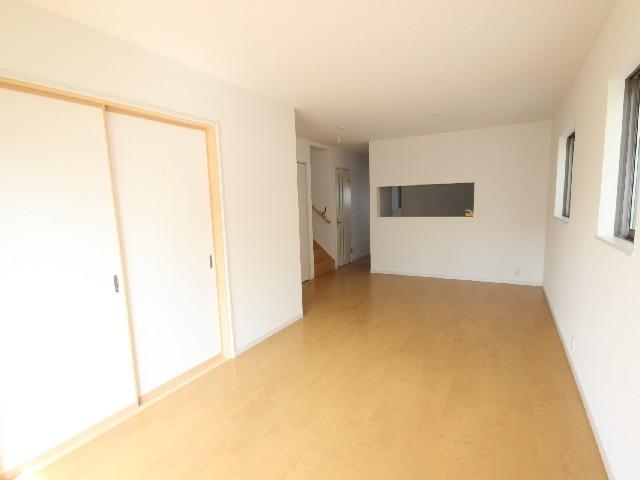 4 Building living
4号棟 リビング
Bathroom浴室 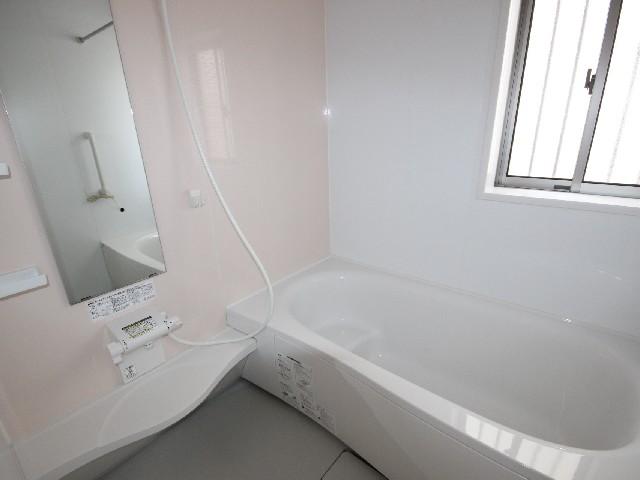 4 Building bathroom
4号棟 浴室
Local appearance photo現地外観写真 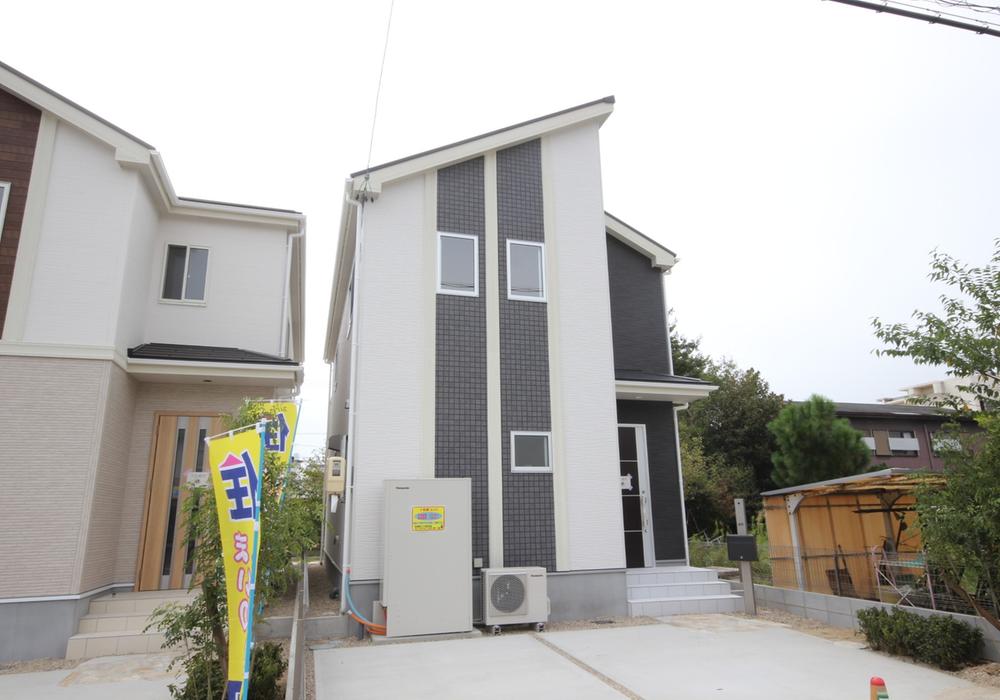 1 Building Exterior Photos October 7 shooting
1号棟 外観写真 10月7日撮影
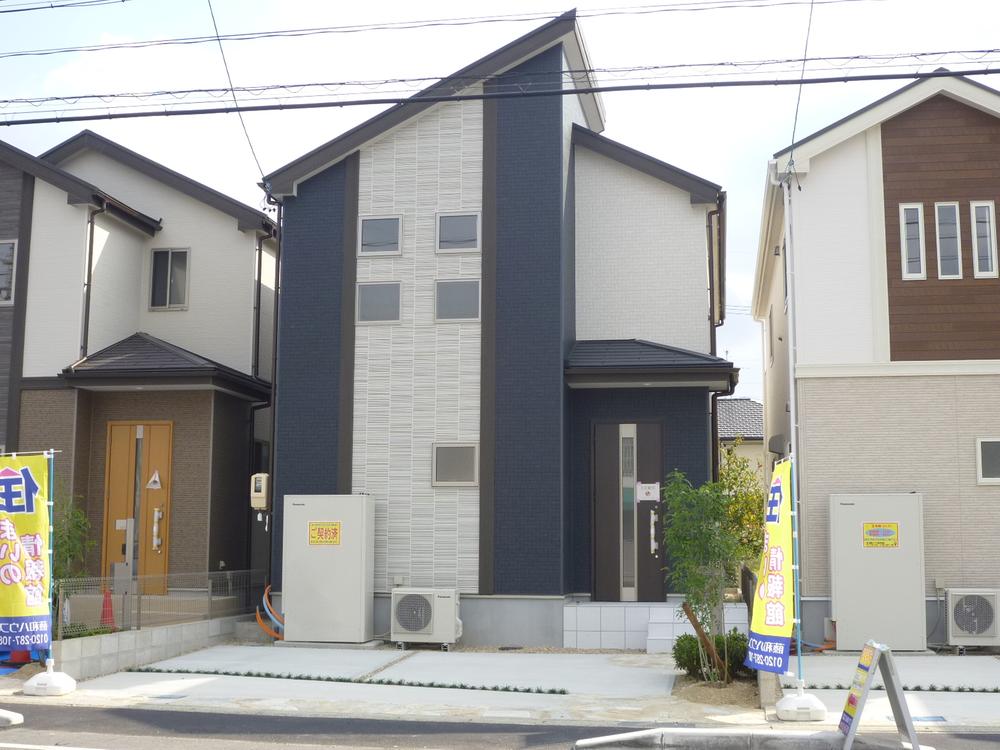 Building 3 Exterior Photos October 14 shooting
3号棟 外観写真 10月14日撮影
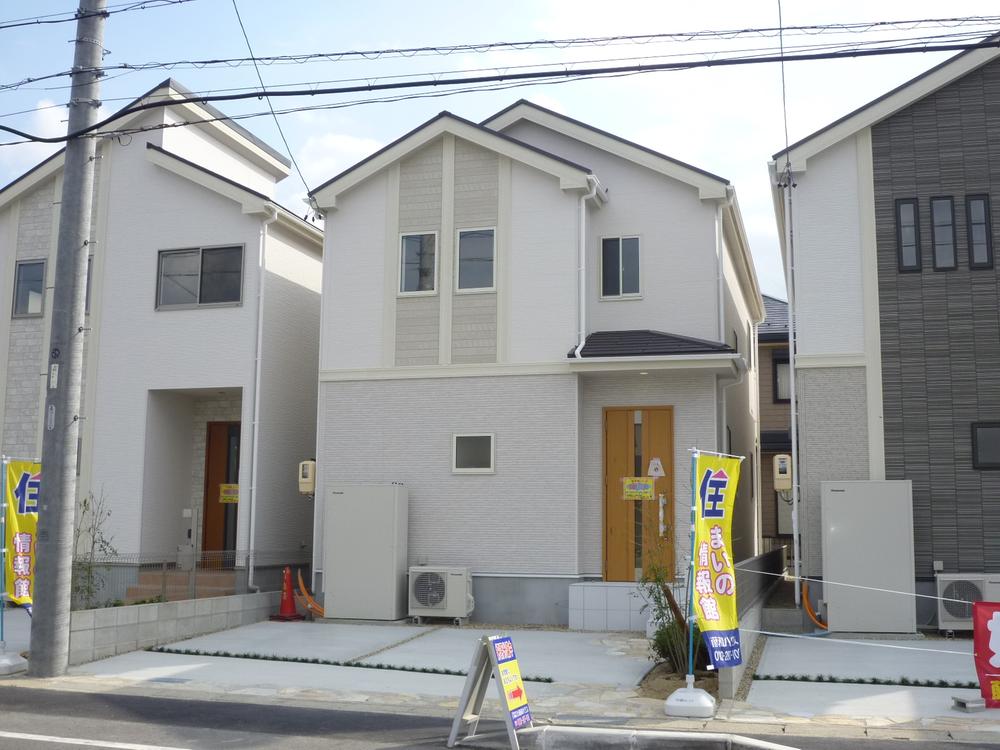 8 Building Exterior Photos October 14 shooting
8号棟 外観写真 10月14日撮影
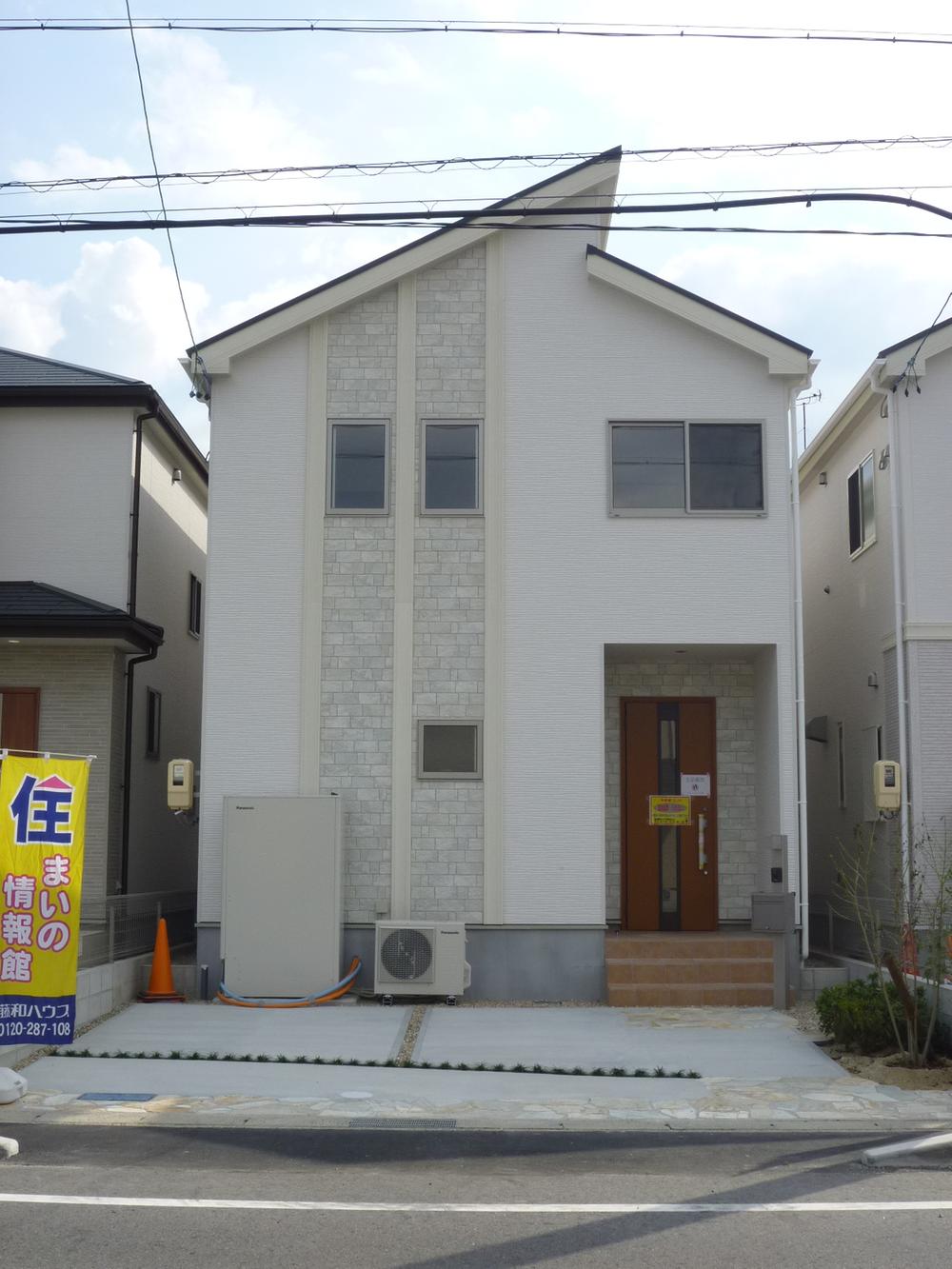 9 Building Exterior Photos October 14 shooting
9号棟 外観写真 10月14日撮影
Floor plan間取り図 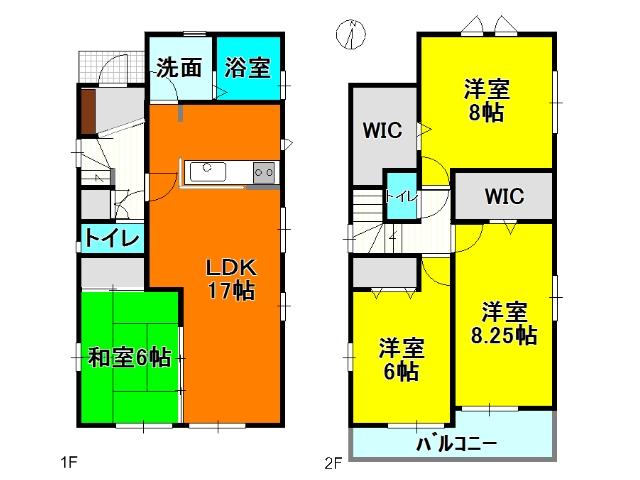 (1 Building), Price 29,900,000 yen, 4LDK, Land area 123.28 sq m , Building area 108.06 sq m
(1号棟)、価格2990万円、4LDK、土地面積123.28m2、建物面積108.06m2
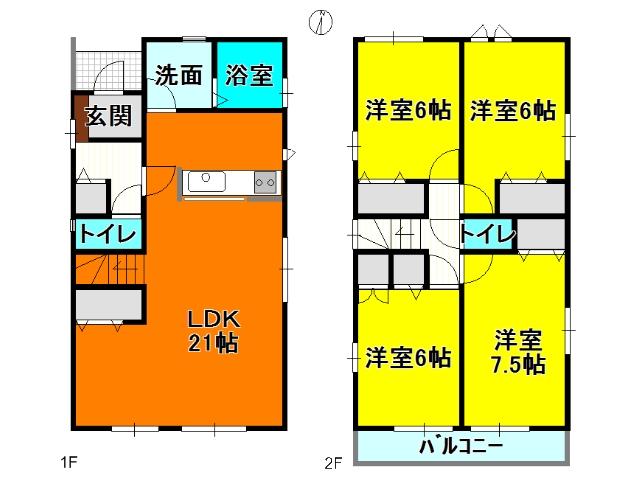 (5 Building), Price 29.5 million yen, 4LDK, Land area 123.28 sq m , Building area 106.82 sq m
(5号棟)、価格2950万円、4LDK、土地面積123.28m2、建物面積106.82m2
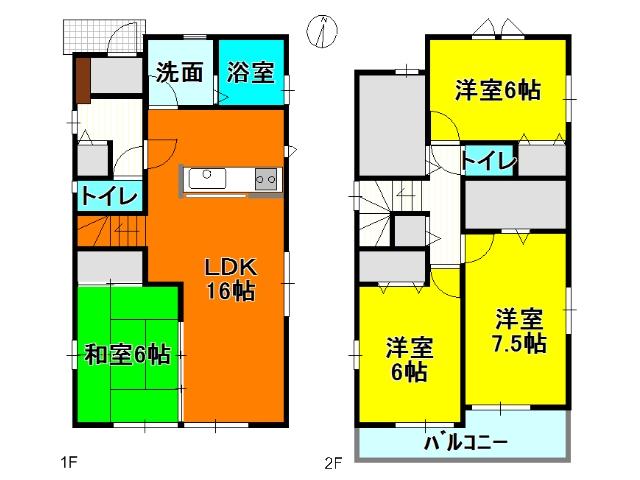 (8 Building), Price 28,300,000 yen, 4LDK+S, Land area 123.28 sq m , Building area 105.57 sq m
(8号棟)、価格2830万円、4LDK+S、土地面積123.28m2、建物面積105.57m2
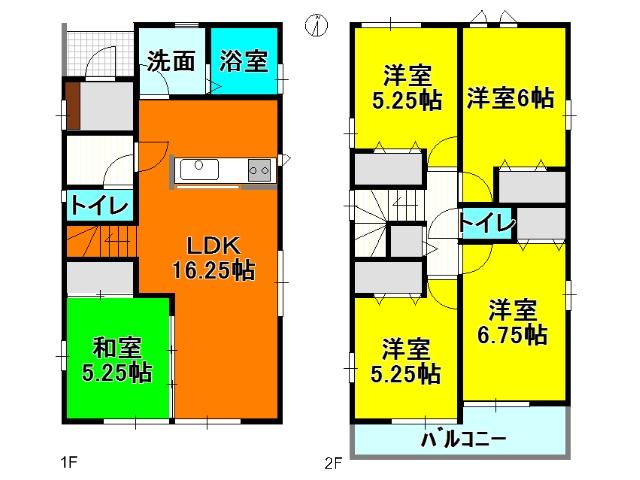 (9 Building), Price 28,900,000 yen, 5LDK, Land area 123.28 sq m , Building area 105.58 sq m
(9号棟)、価格2890万円、5LDK、土地面積123.28m2、建物面積105.58m2
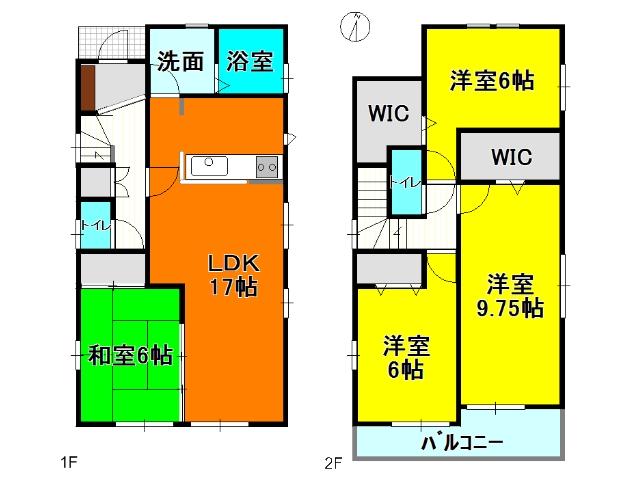 Local guide map
現地案内図
Station駅 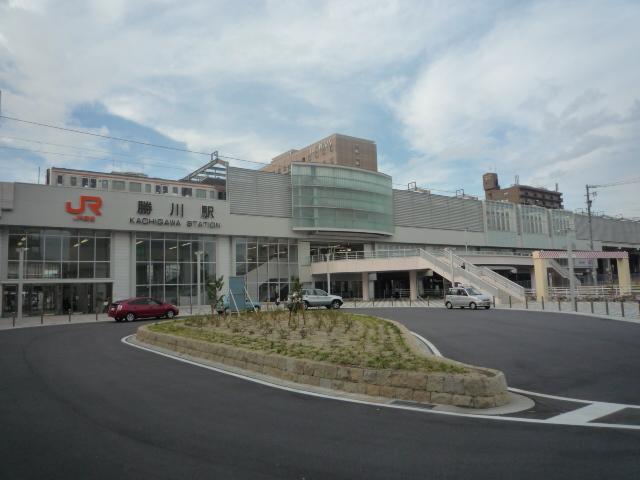 JR Chuo Line "Katsukawa" 1000m to the station
JR中央本線「勝川」駅まで1000m
Supermarketスーパー 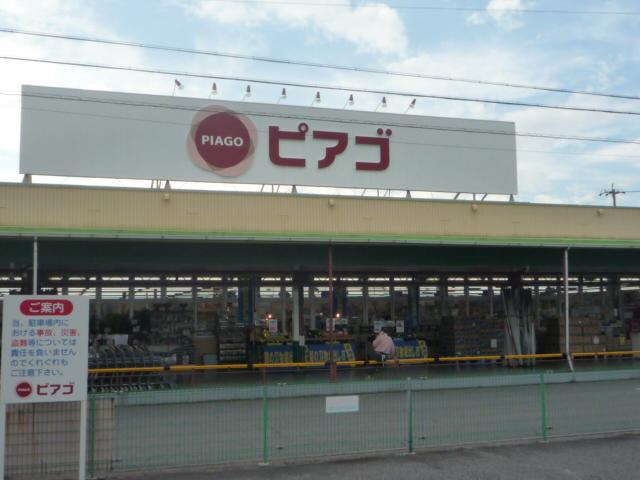 Until Piago central incisor shop 500m
ピアゴ中切店まで500m
Junior high school中学校 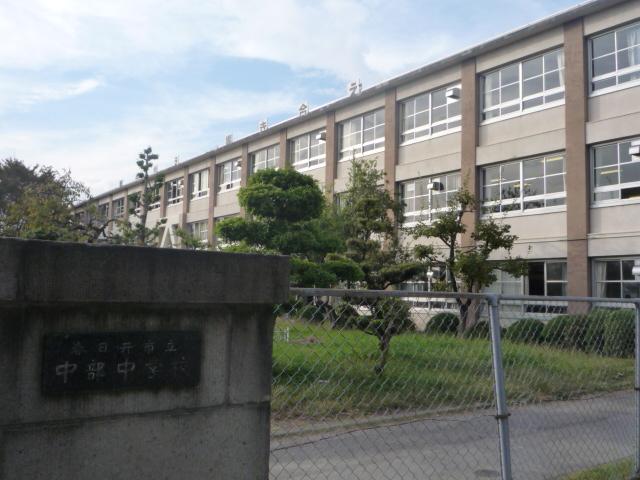 Kasugai until City Central Junior High School 650m
春日井市立中部中学校まで650m
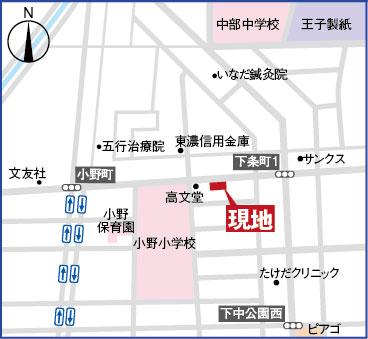 Local guide map
現地案内図
Primary school小学校 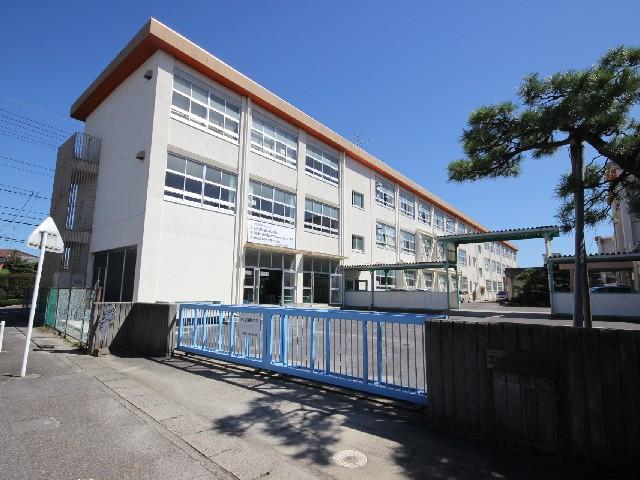 Kasugai 150m up to municipal Ono Elementary School
春日井市立小野小学校まで150m
Location
|























