New Homes » Tokai » Aichi Prefecture » Kasugai
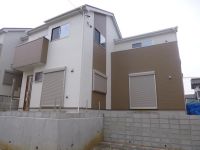 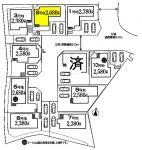
| | Kasugai City, Aichi Prefecture 愛知県春日井市 |
| JR Chuo Line "Kozoji" 12 minutes Sakashita-cho 2-chome, walk 3 minutes by bus JR中央本線「高蔵寺」バス12分坂下町2丁目歩3分 |
| ◆ Local guides being accepted ◆ Please contact us feel free to "0120-928-571"! ◇ 5, 10 Building only with solar power! ◇ commercial facility enhancement! ◇ limited 10 compartment! ◆現地案内受付中◆ご気軽に「0120-928-571」までお問い合わせください!◇5、10号棟のみ太陽光発電付き!◇商業施設充実!◇限定10区画! |
| ◇ In the case of monthly payment ◇ 2280 yen borrowing (interest rate 0.875%, 35 years) ・ ・ ・ Monthly 63,041 yen Sakashita Elementary School ・ ・ ・ 968m Sakashita junior high school ・ ・ ・ 2325m * new construction ・ Land specialty shop [Ye Navi studio] → http / / www.ienavistudio.jp / ◇月々のお支払い◇2280万円借り入れの場合(金利0.875%、35年)・・・月々63,041円坂下小学校・・・968m坂下中学校・・・2325m*新築・土地専門ショップ【イエナビスタジオ】→http://www.ienavistudio.jp/ |
Features pickup 特徴ピックアップ | | Solar power system / Parking two Allowed / Facing south / System kitchen / Bathroom Dryer / LDK15 tatami mats or more / Or more before road 6m / Face-to-face kitchen / Toilet 2 places / Bathroom 1 tsubo or more / 2-story / 2 or more sides balcony / South balcony / Double-glazing / Zenshitsuminami direction / Underfloor Storage / The window in the bathroom / TV monitor interphone / City gas 太陽光発電システム /駐車2台可 /南向き /システムキッチン /浴室乾燥機 /LDK15畳以上 /前道6m以上 /対面式キッチン /トイレ2ヶ所 /浴室1坪以上 /2階建 /2面以上バルコニー /南面バルコニー /複層ガラス /全室南向き /床下収納 /浴室に窓 /TVモニタ付インターホン /都市ガス | Event information イベント情報 | | (Please make a reservation beforehand) ☆ Complete listing per can you preview ☆ Weekday, Alike Saturday and Sunday, I will guide you! Also depending on the consultation time! Neighboring properties and other even when there is property to be worried about will guide you! Flow of funds planning and contract, Or whatever, please consult! Mansion ・ Please feel free to contact us so we also offer assessment, such as land! ☆ ☆ ☆ 0120-928-571 [This call is free] ☆ ☆ ☆ (事前に必ず予約してください)☆完成物件につきご内覧可能です☆平日、土日問わず、ご案内します!時間も相談に応じます!近隣の物件やほかにも気になる物件がございましたらご案内いたします!資金計画や契約の流れ、その他何でもご相談ください!マンション・土地などの査定も承っておりますのでお気軽にお問い合わせ下さい!☆☆☆0120-928-571【通話無料】☆☆☆ | Price 価格 | | 22,800,000 yen 2280万円 | Floor plan 間取り | | 4LDK 4LDK | Units sold 販売戸数 | | 1 units 1戸 | Total units 総戸数 | | 10 units 10戸 | Land area 土地面積 | | 145.47 sq m (registration) 145.47m2(登記) | Building area 建物面積 | | 97.61 sq m (registration) 97.61m2(登記) | Completion date 完成時期(築年月) | | Late June 2013 2013年6月下旬 | Address 住所 | | Kasugai City, Aichi Prefecture Sakashita-cho, 2 愛知県春日井市坂下町2 | Traffic 交通 | | JR Chuo Line "Kozoji" 12 minutes Sakashita-cho 2-chome, walk 3 minutes by bus JR中央本線「高蔵寺」バス12分坂下町2丁目歩3分
| Related links 関連リンク | | [Related Sites of this company] 【この会社の関連サイト】 | Person in charge 担当者より | | [Regarding this property.] ◆ Complete listing per possible preview! Weekday ・ Regardless of Saturday, Sunday and public holidays, Time also please contact us to feel free to "0120-928-571" and so depending on the consultation! 【この物件について】◆完成物件につき内覧可能!平日・土日祝問わず、時間も相談に応じますのでお気軽に「0120-928-571」へご連絡ください! | Contact お問い合せ先 | | TEL: 0800-603-8759 [Toll free] mobile phone ・ Also available from PHS
Caller ID is not notified
Please contact the "saw SUUMO (Sumo)"
If it does not lead, If the real estate company TEL:0800-603-8759【通話料無料】携帯電話・PHSからもご利用いただけます
発信者番号は通知されません
「SUUMO(スーモ)を見た」と問い合わせください
つながらない方、不動産会社の方は
| Building coverage, floor area ratio 建ぺい率・容積率 | | Kenpei rate: 60%, Volume ratio: 200% 建ペい率:60%、容積率:200% | Time residents 入居時期 | | Consultation 相談 | Land of the right form 土地の権利形態 | | Ownership 所有権 | Structure and method of construction 構造・工法 | | Wooden 2-story 木造2階建 | Use district 用途地域 | | One dwelling 1種住居 | Land category 地目 | | Mountain forest 山林 | Overview and notices その他概要・特記事項 | | Building confirmation number: H24 building certification Love Kenjuse 25128 建築確認番号:H24確認建築愛建住セ25128 | Company profile 会社概要 | | <Mediation> Governor of Aichi Prefecture (2) No. 020756 (Ltd.) Earl planner ・ Solutions Meieki head office Yubinbango450-0002 Aichi Prefecture, Nakamura-ku, Nagoya, Meieki 5-23-17 Meieki Forestville 5F <仲介>愛知県知事(2)第020756号(株)アールプランナー・ソリューションズ名駅本店〒450-0002 愛知県名古屋市中村区名駅5-23-17 名駅フォレストビル5F |
Local appearance photo現地外観写真 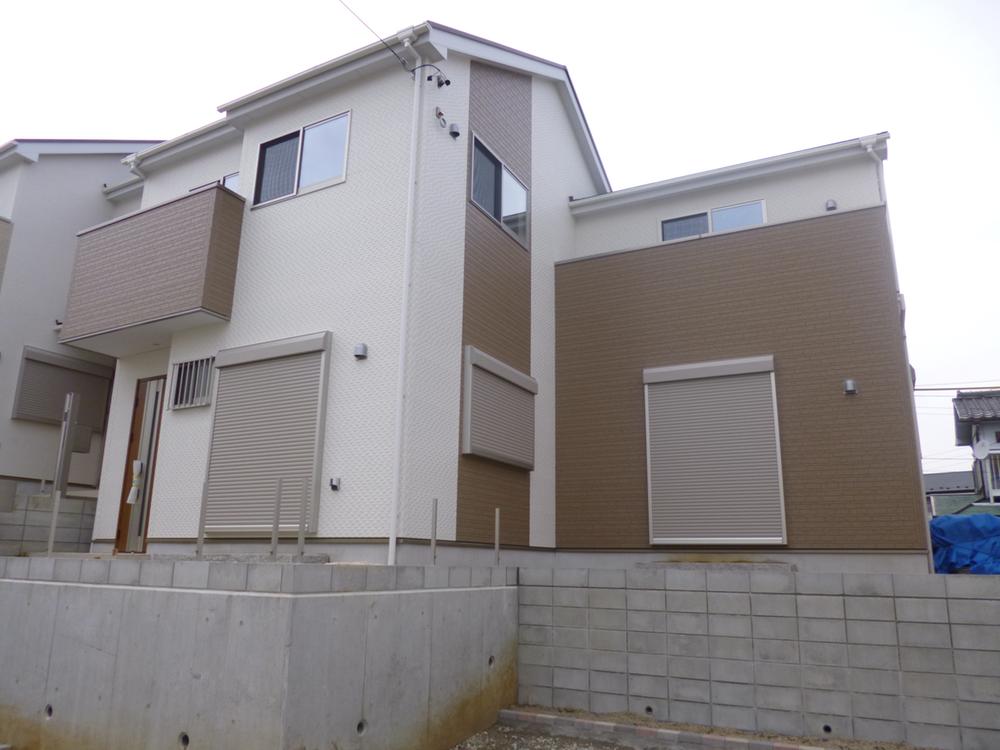 Building 2 Completion (July 5, 2013)
2号棟 完成(2013年7月5日)
The entire compartment Figure全体区画図 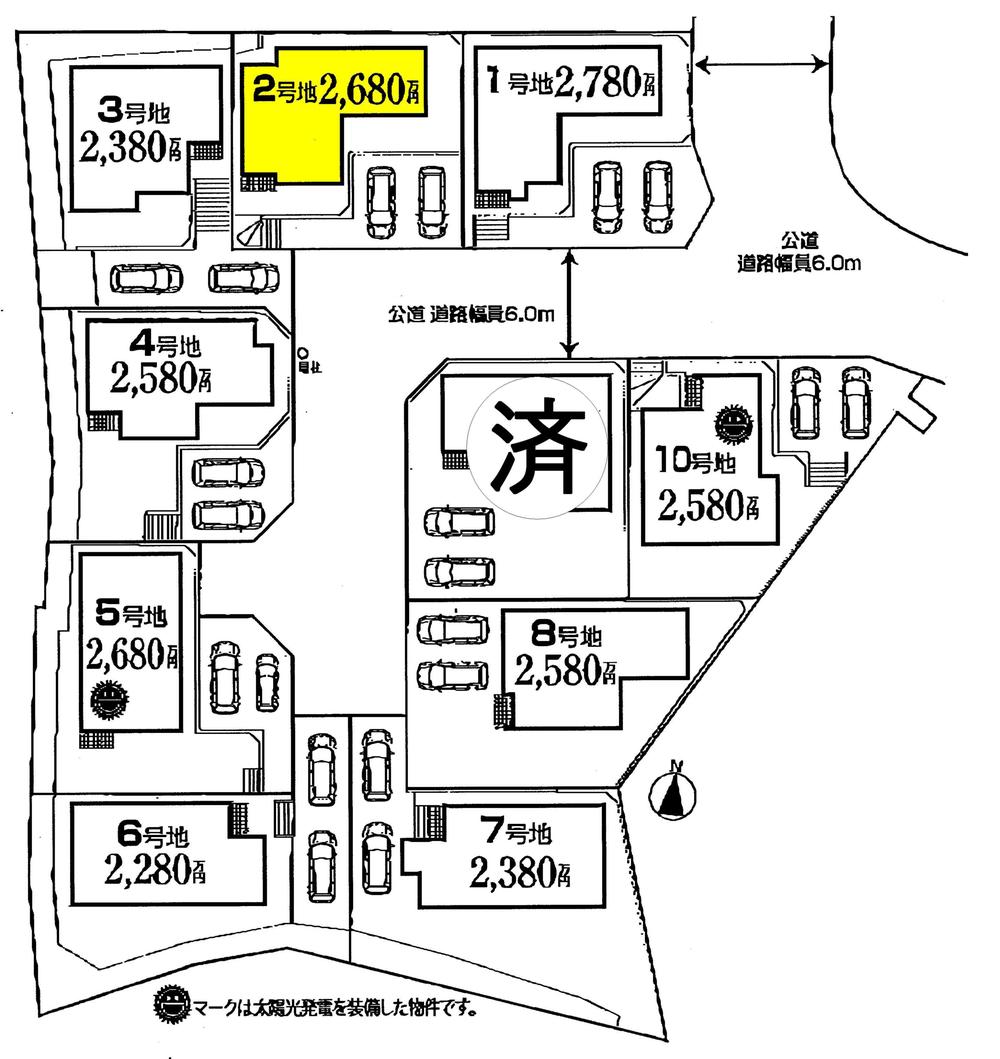 Compartment figure
区画図
Floor plan間取り図 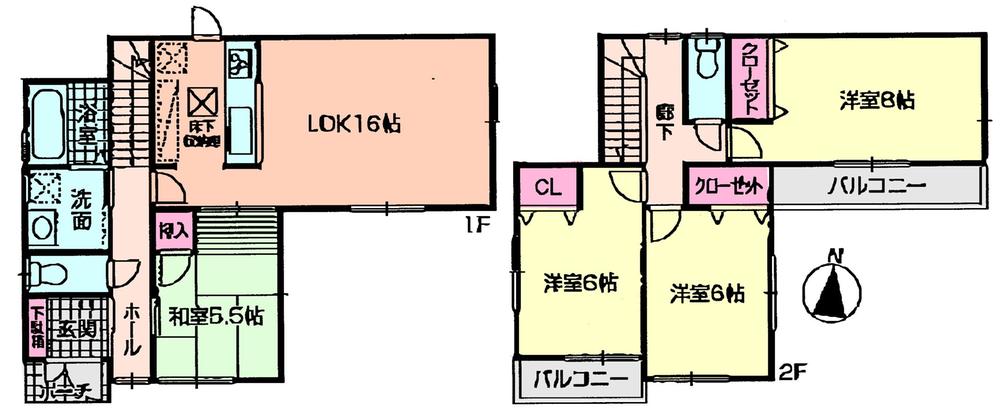 (Building 2), Price 22,800,000 yen, 4LDK, Land area 145.47 sq m , Building area 97.61 sq m
(2号棟)、価格2280万円、4LDK、土地面積145.47m2、建物面積97.61m2
Kitchenキッチン 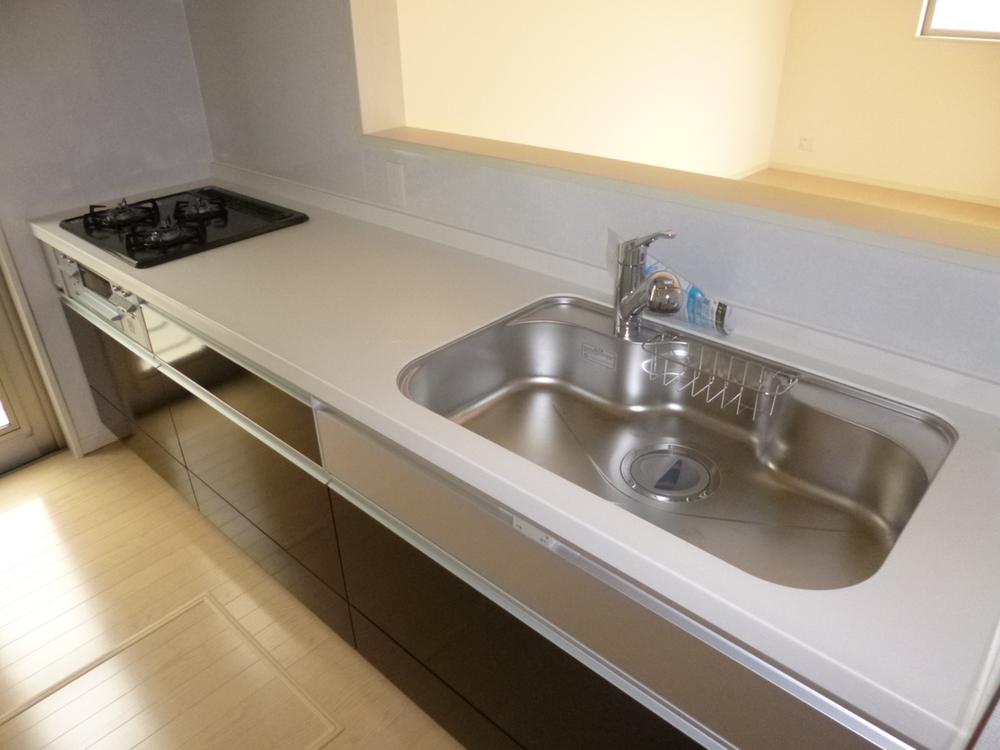 Building 2 Completion (July 5, 2013) Popular face-to-face kitchen!
2号棟 完成(2013年7月5日)
人気の対面キッチン!
Bathroom浴室 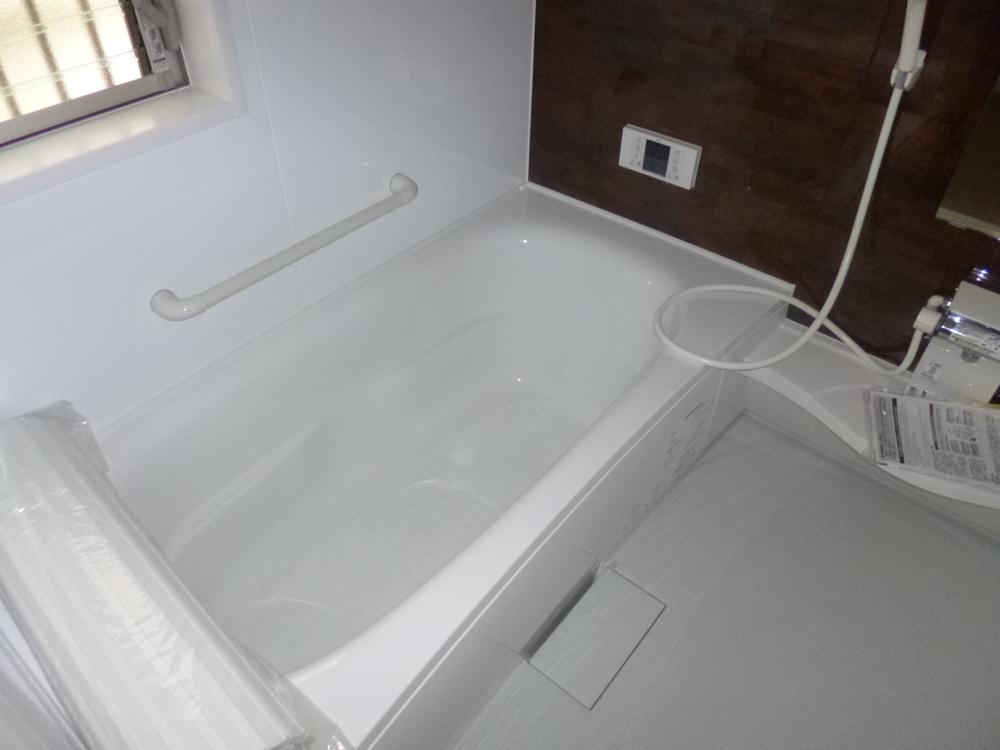 Building 2 Completion (July 5, 2013)
2号棟 完成(2013年7月5日)
Livingリビング 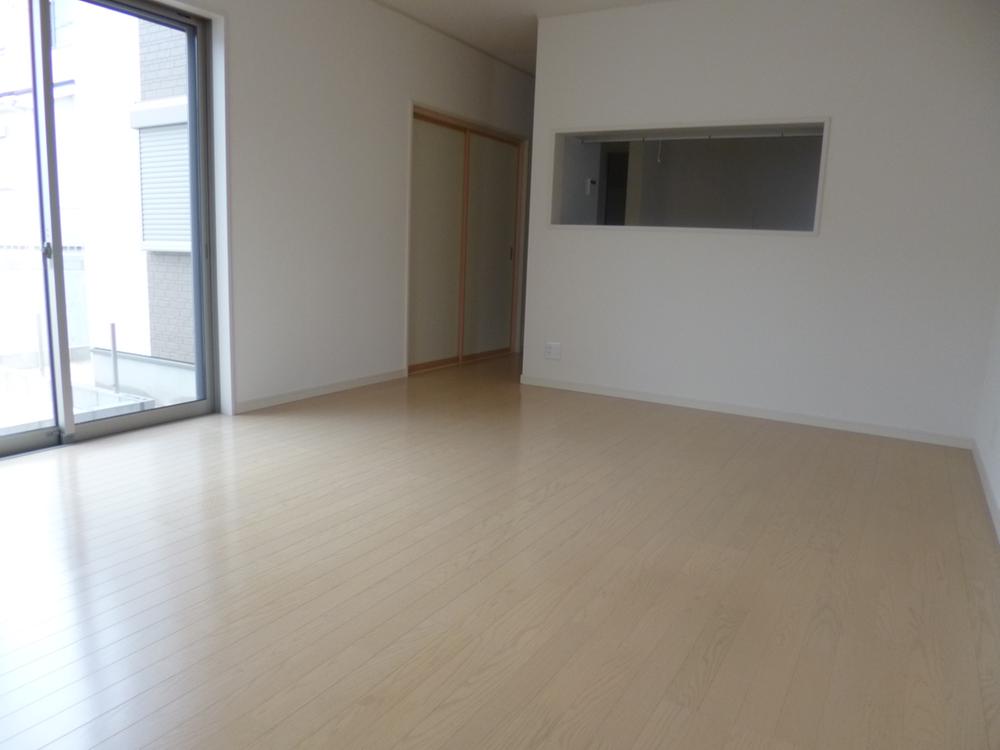 Building 2 Completion (July 5, 2013)
2号棟 完成(2013年7月5日)
Toiletトイレ 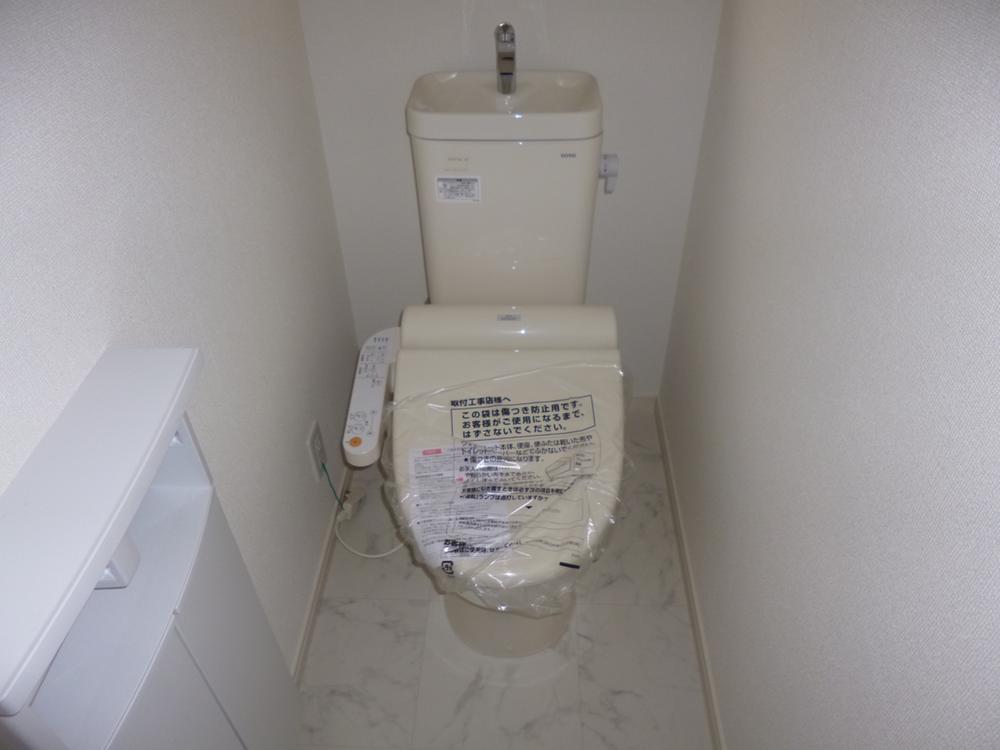 Building 2 Completion (July 5, 2013)
2号棟 完成(2013年7月5日)
Balconyバルコニー 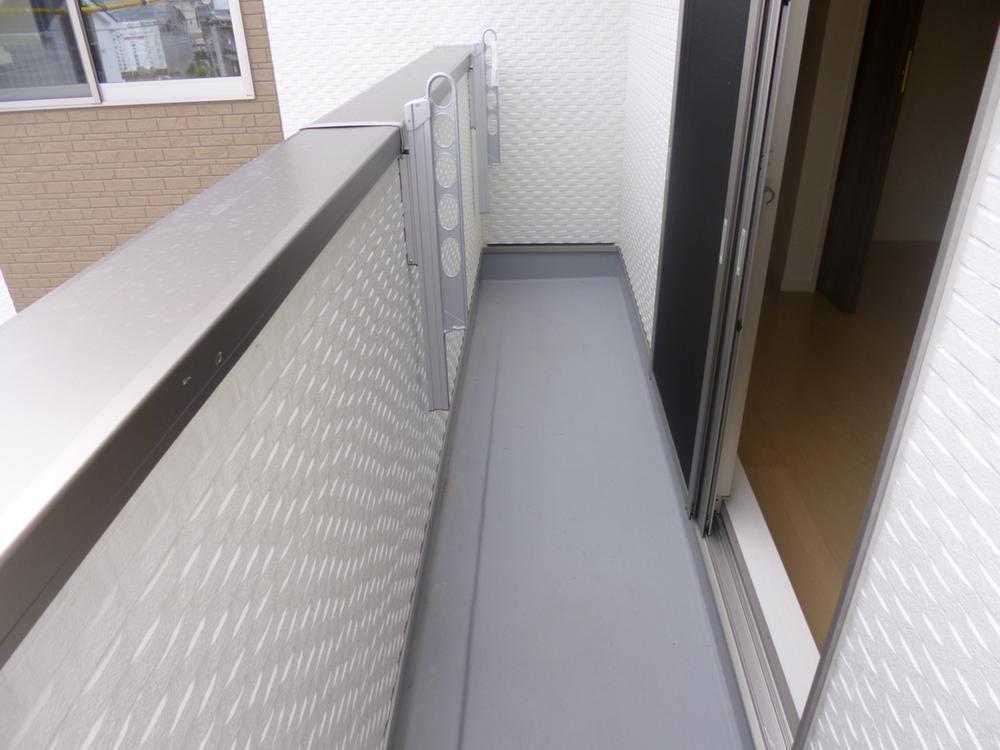 Building 2 Completion (July 5, 2013)
2号棟 完成(2013年7月5日)
Non-living roomリビング以外の居室 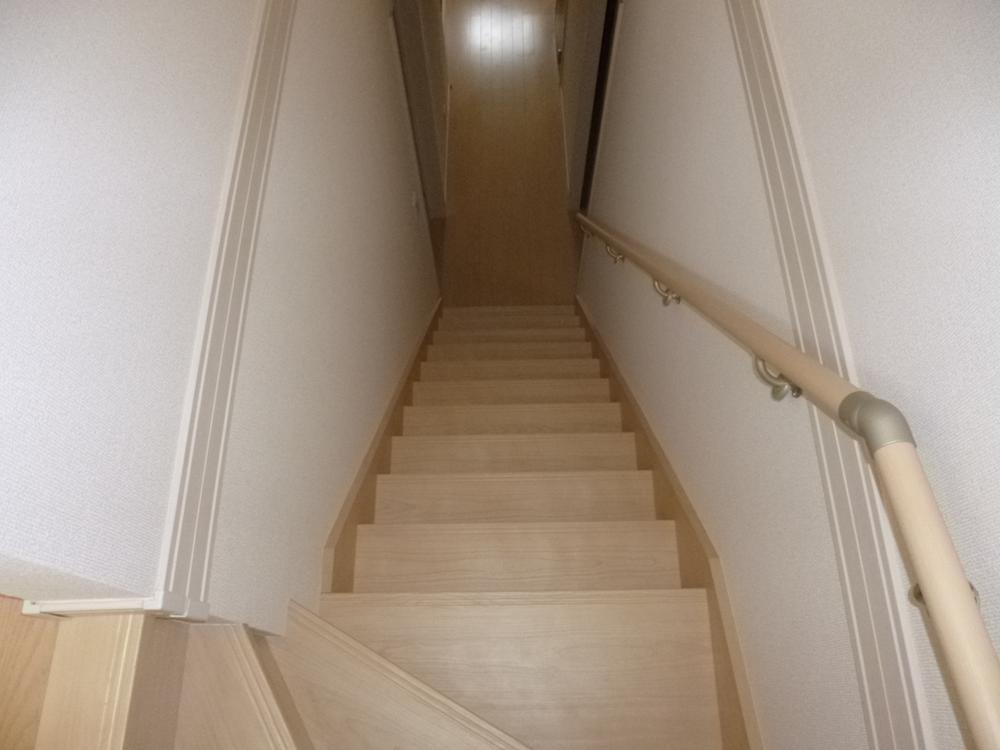 Building 2 Completion (July 5, 2013)
2号棟 完成(2013年7月5日)
Entrance玄関 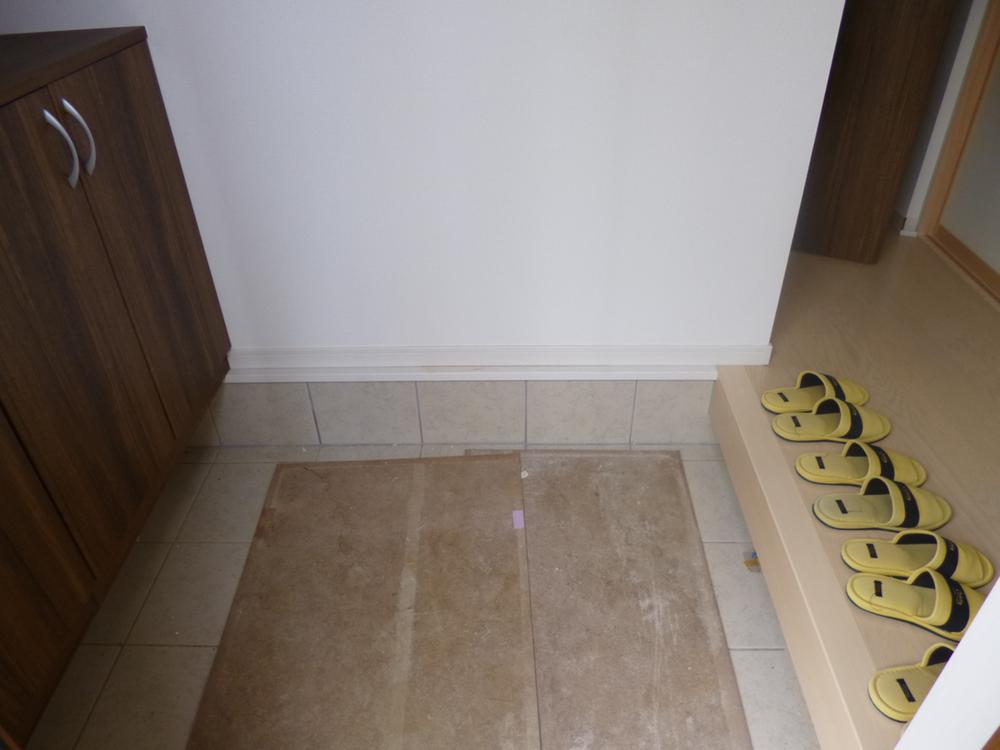 Building 2 Completion (July 5, 2013)
2号棟 完成(2013年7月5日)
Wash basin, toilet洗面台・洗面所 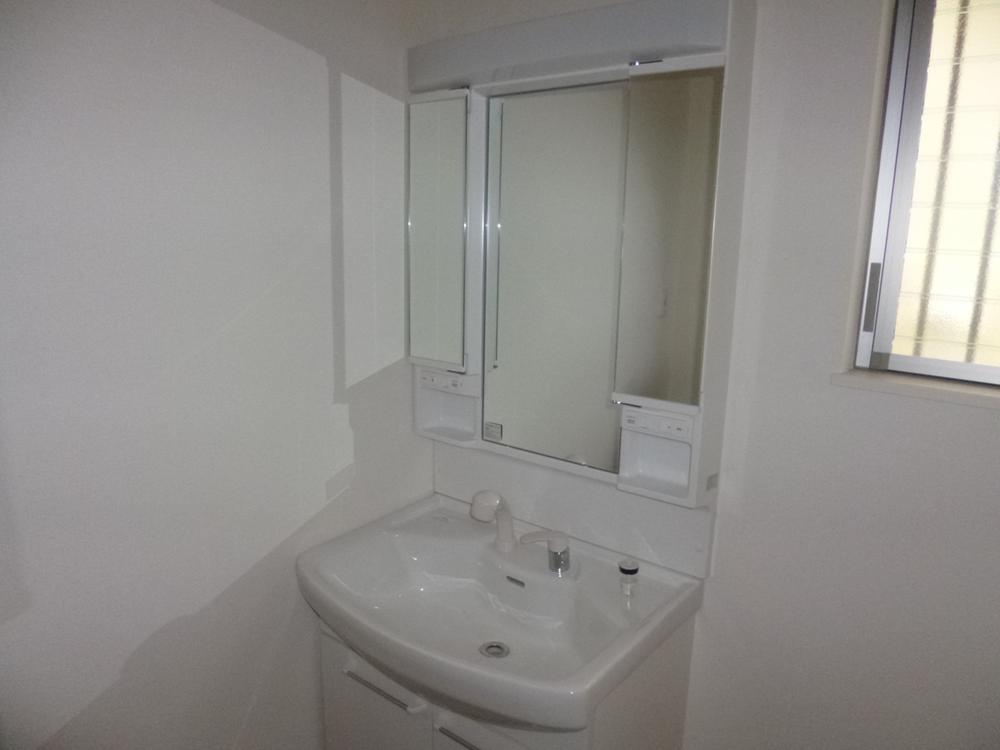 Building 2 Completion (July 5, 2013)
2号棟 完成(2013年7月5日)
Non-living roomリビング以外の居室 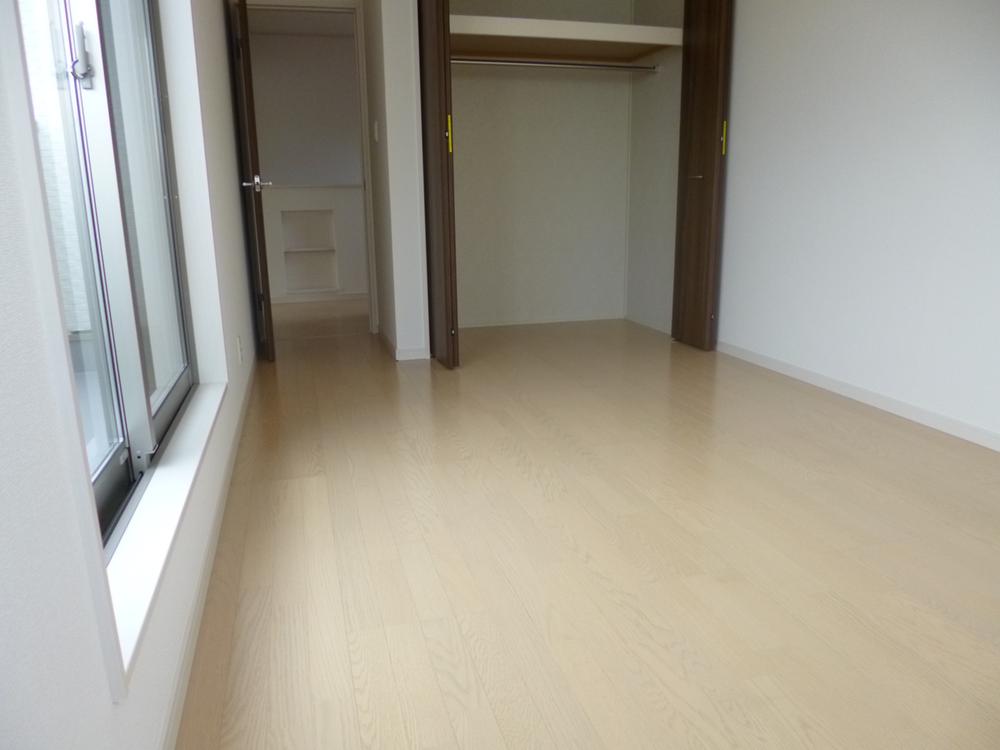 Building 2 Completion (July 5, 2013)
2号棟 完成(2013年7月5日)
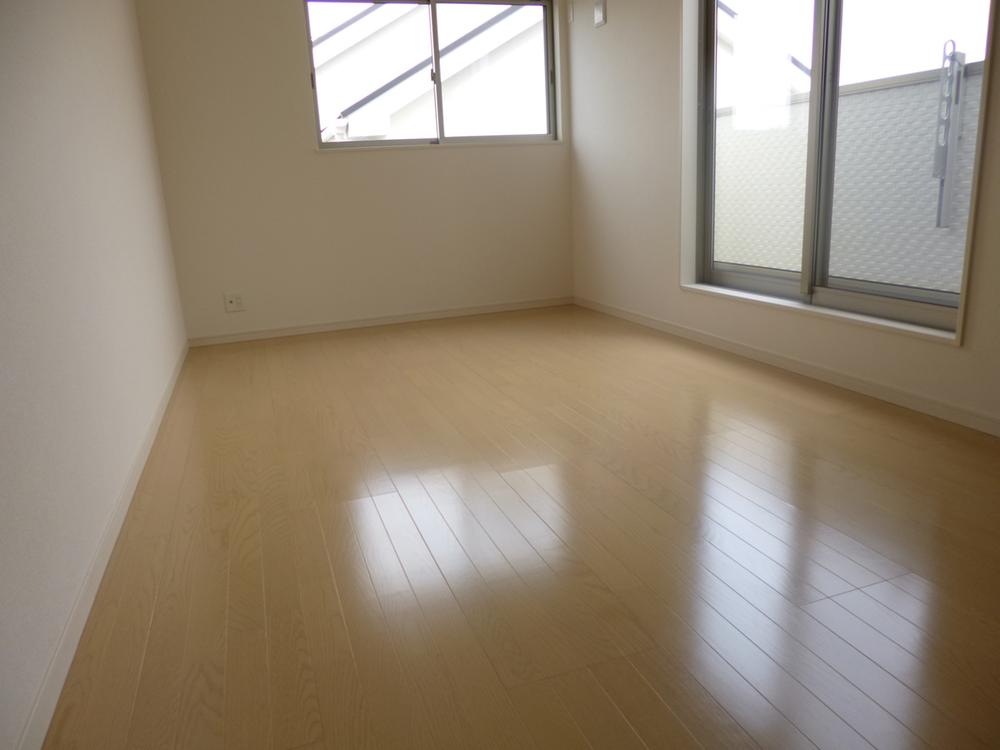 Building 2 Completion (July 5, 2013)
2号棟 完成(2013年7月5日)
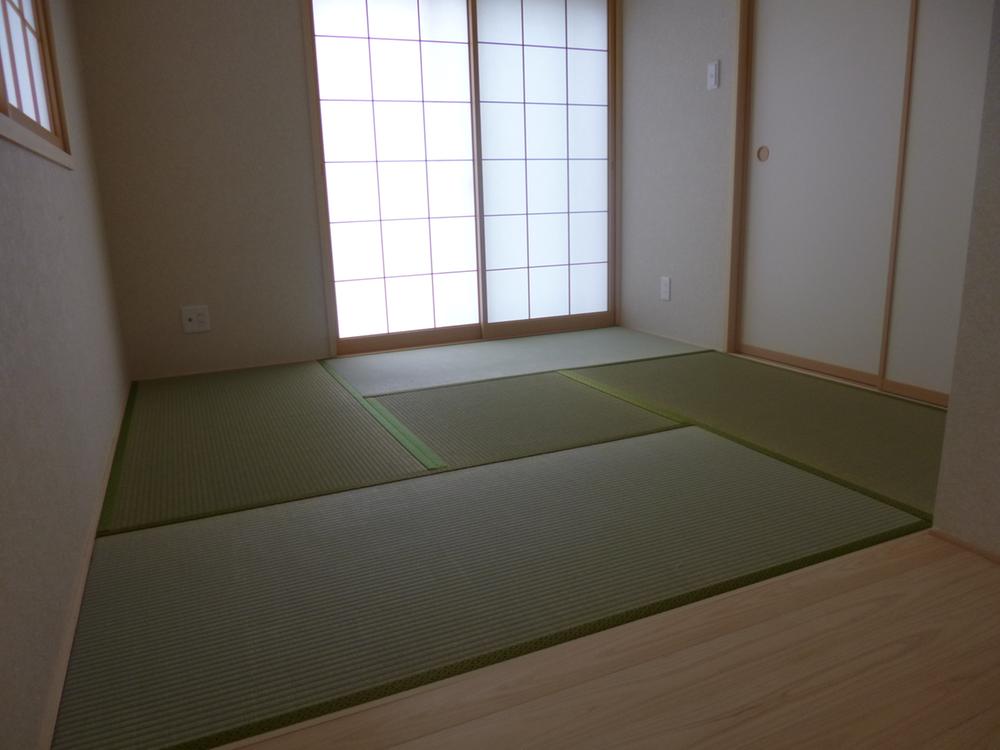 Building 2 Completion (July 5, 2013)
2号棟 完成(2013年7月5日)
Location
|















