New Homes » Tokai » Aichi Prefecture » Kasugai
 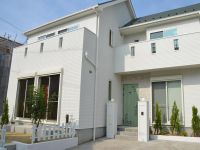
| | Kasugai City, Aichi Prefecture 愛知県春日井市 |
| Komaki Meitetsu "Kasugai" walk 18 minutes 名鉄小牧線「春日井」歩18分 |
| Popular Nyoisaru cho special condominium of all 6 compartment! South-facing there all building 4LDK, With floor heating, Outer wall power board. 34,400,000 yen curtain ・ With lighting 人気の如意申町全6区画の特別分譲住宅!南向きあり全棟4LDK、床暖房付、外壁パワーボード。3440万円カーテン・照明付き |
Features pickup 特徴ピックアップ | | Pre-ground survey / Parking two Allowed / Immediate Available / Energy-saving water heaters / Super close / Facing south / System kitchen / Bathroom Dryer / Yang per good / All room storage / Siemens south road / LDK15 tatami mats or more / Corner lot / Japanese-style room / Shaping land / Mist sauna / Washbasin with shower / Face-to-face kitchen / Toilet 2 places / Bathroom 1 tsubo or more / 2-story / South balcony / Double-glazing / Warm water washing toilet seat / Nantei / Underfloor Storage / The window in the bathroom / TV monitor interphone / Ventilation good / All living room flooring / Dish washing dryer / Walk-in closet / Or more ceiling height 2.5m / All room 6 tatami mats or more / Water filter / City gas / Maintained sidewalk / Floor heating / Development subdivision in 地盤調査済 /駐車2台可 /即入居可 /省エネ給湯器 /スーパーが近い /南向き /システムキッチン /浴室乾燥機 /陽当り良好 /全居室収納 /南側道路面す /LDK15畳以上 /角地 /和室 /整形地 /ミストサウナ /シャワー付洗面台 /対面式キッチン /トイレ2ヶ所 /浴室1坪以上 /2階建 /南面バルコニー /複層ガラス /温水洗浄便座 /南庭 /床下収納 /浴室に窓 /TVモニタ付インターホン /通風良好 /全居室フローリング /食器洗乾燥機 /ウォークインクロゼット /天井高2.5m以上 /全居室6畳以上 /浄水器 /都市ガス /整備された歩道 /床暖房 /開発分譲地内 | Event information イベント情報 | | Local tours (Please be sure to ask in advance) schedule / During the public time / 10:00 ~ A feeling of opening 18:00 ceiling height 2700 mm, Natural stone of the kitchen and wash basin, Highlight a lot in 4LDK Floor. Special houses built for sale of all 6 compartment! 現地見学会(事前に必ずお問い合わせください)日程/公開中時間/10:00 ~ 18:00天井高2700ミリの開放感、天然石のキッチンや洗面台、4LDK間取りで見どころたくさん。全6区画の特別分譲住宅! | Property name 物件名 | | GREEN CITY Nyoisaru IV GREEN CITY如意申IV | Price 価格 | | 34,400,000 yen ・ 35,700,000 yen 3440万円・3570万円 | Floor plan 間取り | | 4LDK 4LDK | Units sold 販売戸数 | | 2 units 2戸 | Total units 総戸数 | | 6 units 6戸 | Land area 土地面積 | | 132.3 sq m ・ 133.33 sq m (measured) 132.3m2・133.33m2(実測) | Building area 建物面積 | | 106.4 sq m ・ 106.82 sq m (measured) 106.4m2・106.82m2(実測) | Driveway burden-road 私道負担・道路 | | South road width 5m, East side road width 16m 南側道路幅員5m、東側道路幅員16m | Completion date 完成時期(築年月) | | 2013 early November 2013年11月初旬 | Address 住所 | | Kasugai City, Aichi Prefecture Nyoisaru cho 2-29 No. 26 愛知県春日井市如意申町2-29番26 | Traffic 交通 | | Komaki Meitetsu "Kasugai" walk 18 minutes 名鉄小牧線「春日井」歩18分
| Related links 関連リンク | | [Related Sites of this company] 【この会社の関連サイト】 | Contact お問い合せ先 | | Glynn Home Co., Ltd. Sales Office TEL: 0800-603-1851 [Toll free] mobile phone ・ Also available from PHS
Caller ID is not notified
Please contact the "saw SUUMO (Sumo)"
If it does not lead, If the real estate company グリンホーム(株)セールスオフィスTEL:0800-603-1851【通話料無料】携帯電話・PHSからもご利用いただけます
発信者番号は通知されません
「SUUMO(スーモ)を見た」と問い合わせください
つながらない方、不動産会社の方は
| Building coverage, floor area ratio 建ぺい率・容積率 | | Kenpei rate: 60%, Volume ratio: 200% 建ペい率:60%、容積率:200% | Time residents 入居時期 | | Immediate available 即入居可 | Land of the right form 土地の権利形態 | | Ownership 所有権 | Structure and method of construction 構造・工法 | | Two-story wooden (2 × 4 construction method) 木造2階建て(2×4工法) | Construction 施工 | | Glynn Home Co., Ltd. グリンホーム株式会社 | Use district 用途地域 | | One dwelling 1種住居 | Land category 地目 | | Residential land 宅地 | Overview and notices その他概要・特記事項 | | Building confirmation number: first love Ken H25 building confirmation 00841 No. 建築確認番号:第愛建H25建築確認00841号 | Company profile 会社概要 | | <Seller> Governor of Aichi Prefecture (7) No. 013835 Glynn Home Co., Ltd. sales office Yubinbango486-0856 Kasugai City, Aichi Prefecture Umeketsubo-cho 31-1 <売主>愛知県知事(7)第013835号グリンホーム(株)セールスオフィス〒486-0856 愛知県春日井市梅ヶ坪町31-1 |
Local appearance photo現地外観写真 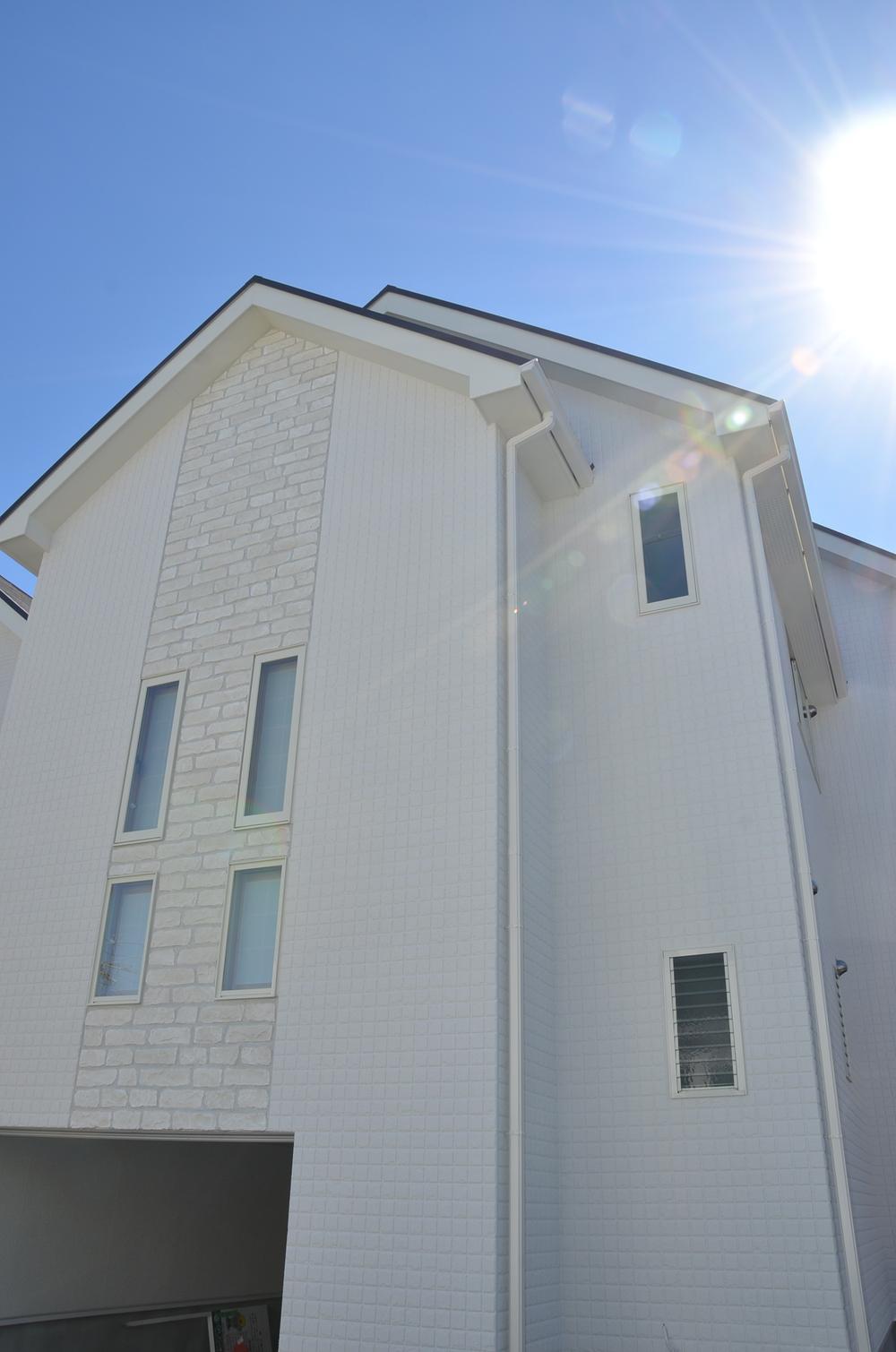 Preview hope of customers, please feel free to contact us ☆
内覧希望のお客様はお気軽にご連絡ください☆
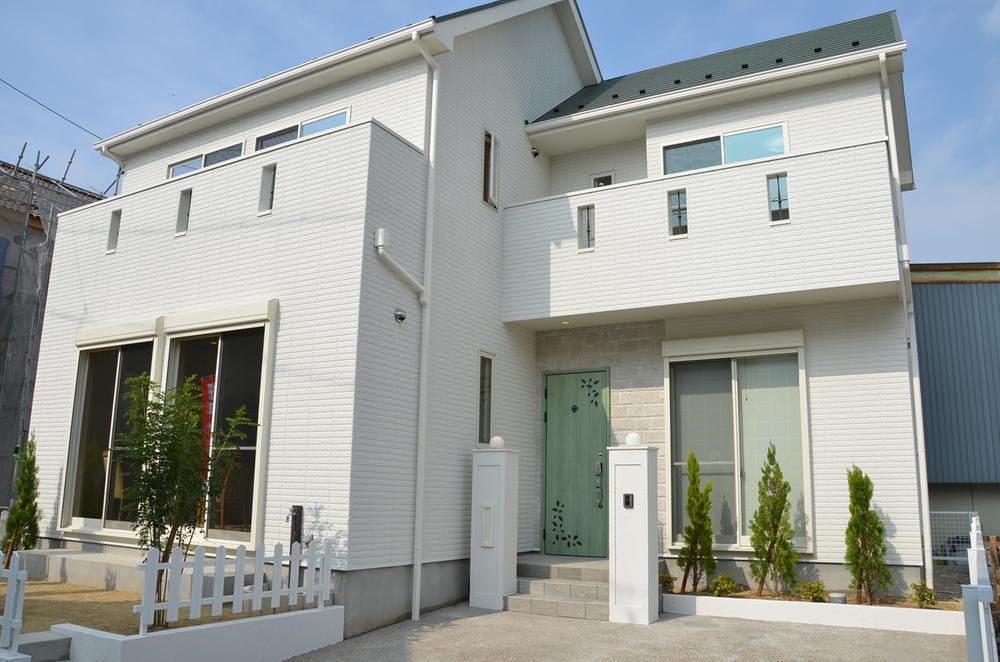 B Togaikan photo
B棟外観写真
Bathroom浴室 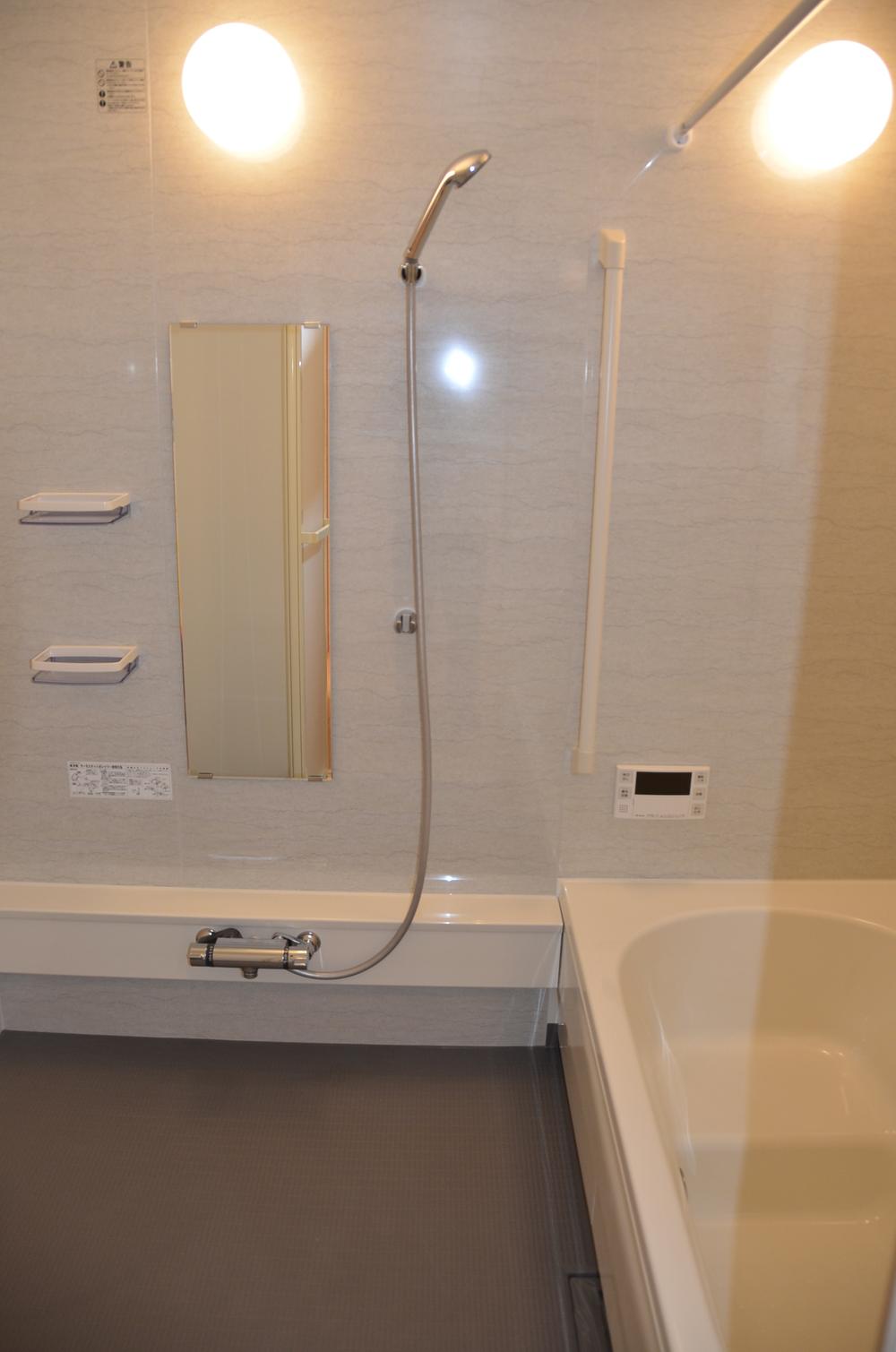 Spacious 1 tsubo bathroom
ゆったり1坪浴室
Local appearance photo現地外観写真 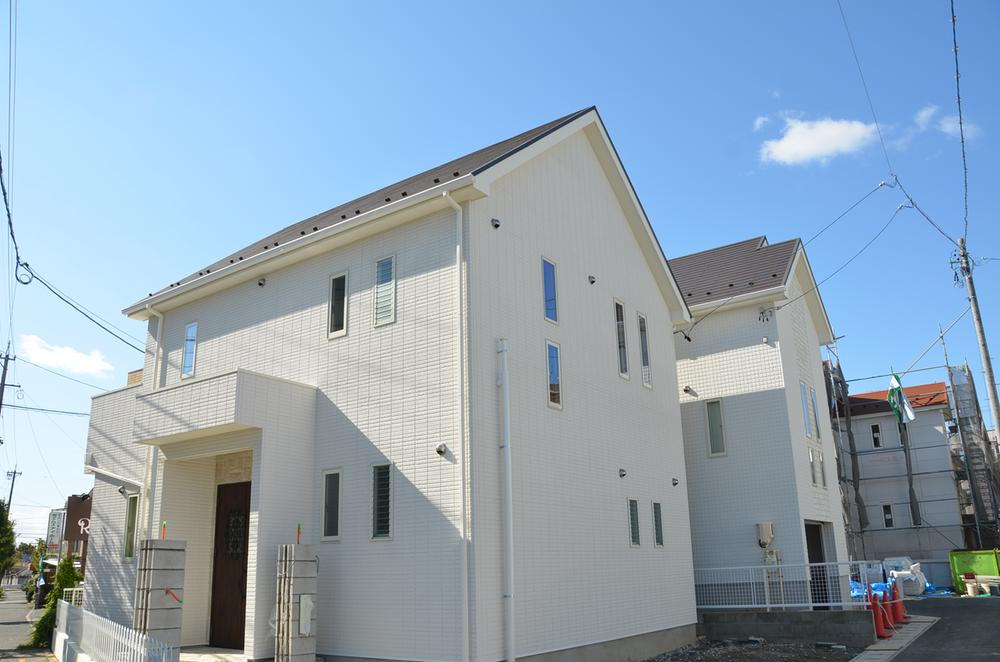 F Togaikan photo
F棟外観写真
Livingリビング 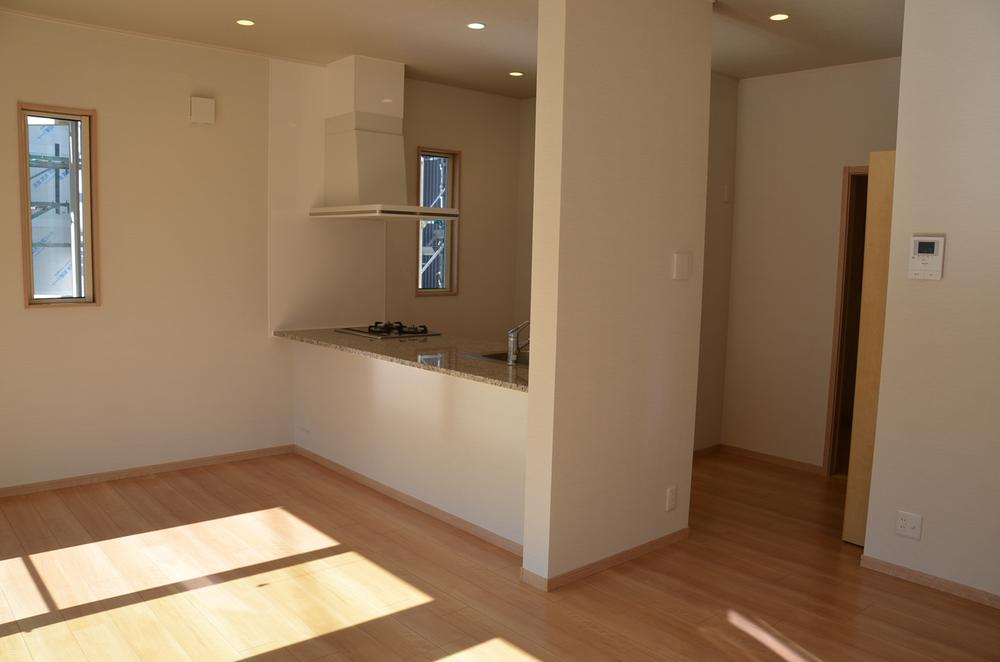 Bright airy ceiling height 2700 mm LDK
開放的な天井高2700ミリの明るいLDK
Entrance玄関 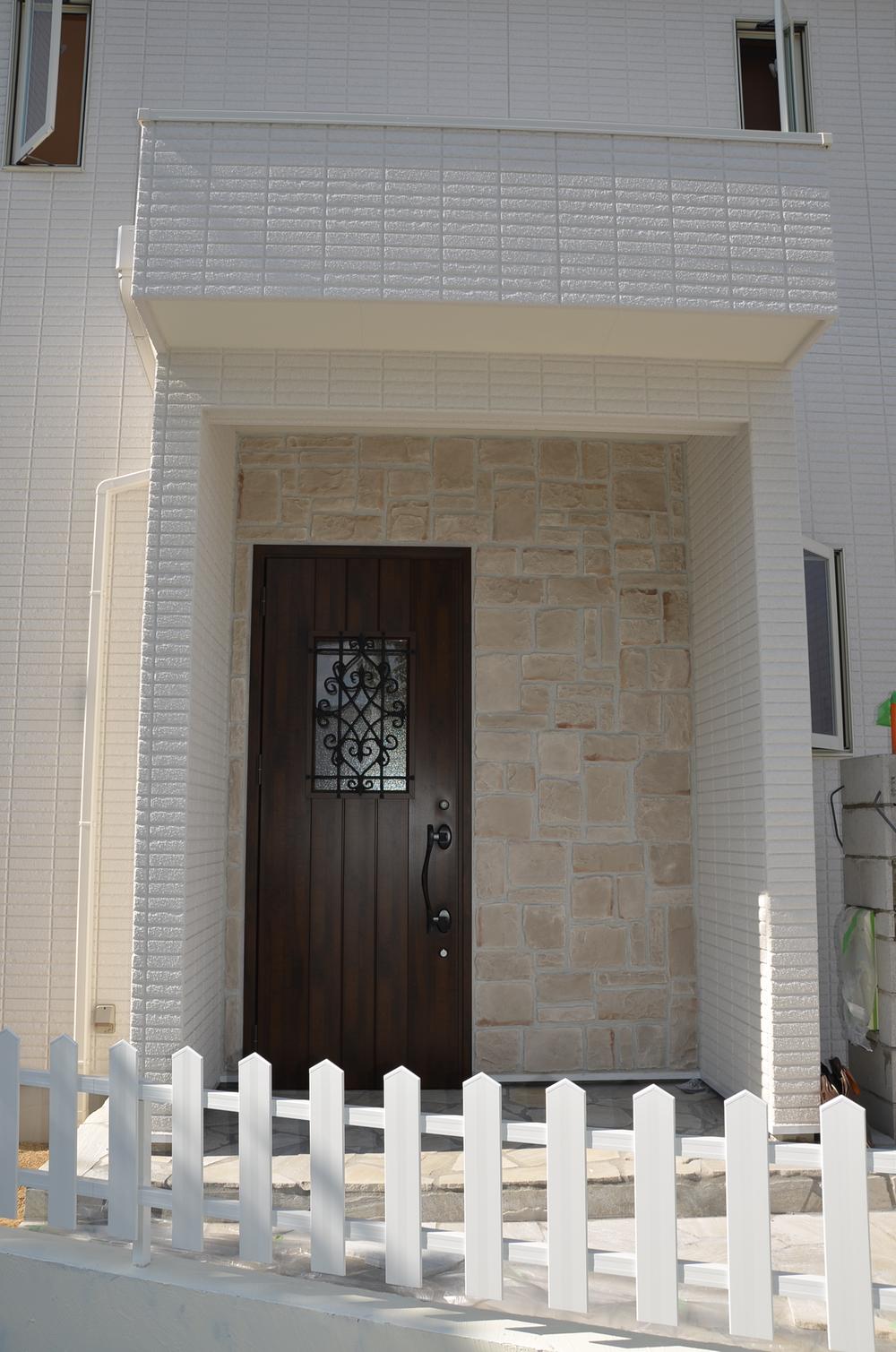 Accents of stone bonded to each building
各棟に石貼りのアクセント
 Outer wall power board: fire resistance, Sound insulation, durability, Thermal insulation properties, Excellent earthquake resistance!
外壁パワーボード:耐火性、遮音性、耐久性、断熱性、耐震性に優れています!
Other Equipmentその他設備 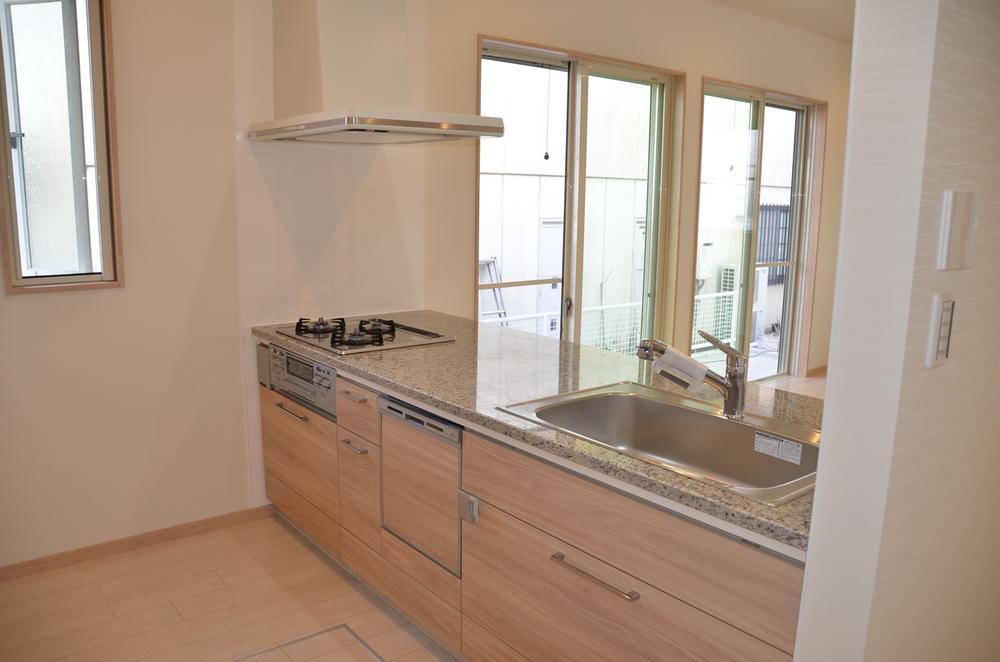 For natural stone kitchen is excellent in durability, And long-lasting clean
天然石キッチンは耐久性に優れているため、きれいで長持ちします
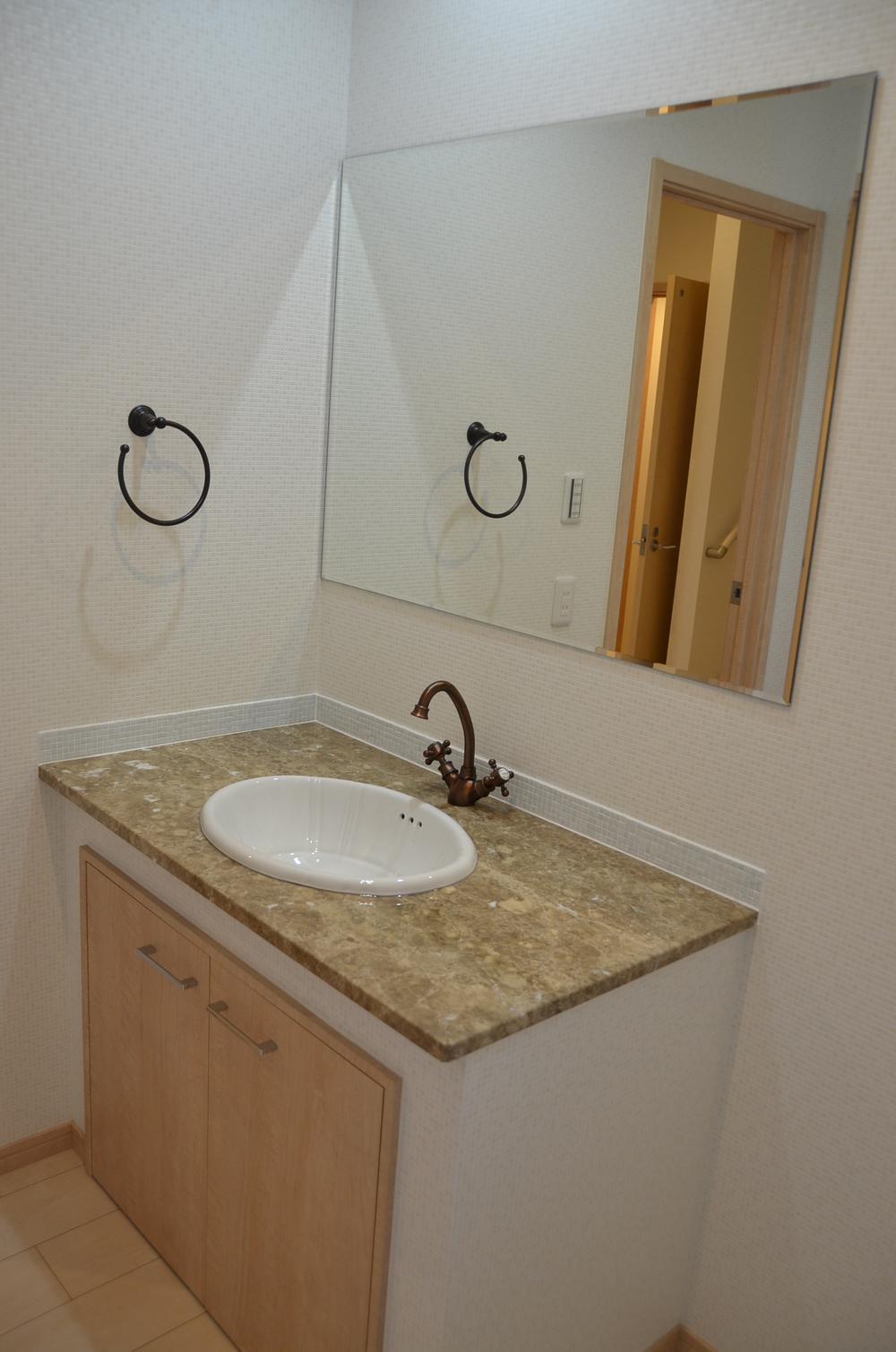 Vanity will want to brag a fashionable
おしゃれで自慢したくなる洗面化粧台
Primary school小学校 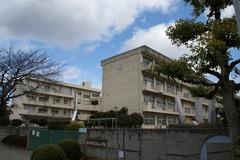 Kasugai 362m to stand Matsuyama Elementary School
春日井市立松山小学校まで362m
Otherその他 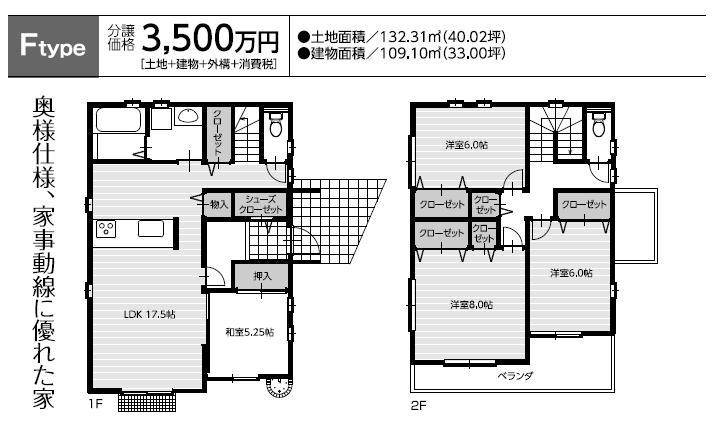 GREEN CITY Nyoisaru IV
GREEN CITY 如意申IV
Kindergarten ・ Nursery幼稚園・保育園  Three-star 879m to kindergarten
三ツ星幼稚園まで879m
Park公園 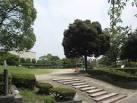 321m until Nyoisaru park
如意申公園まで321m
The entire compartment Figure全体区画図 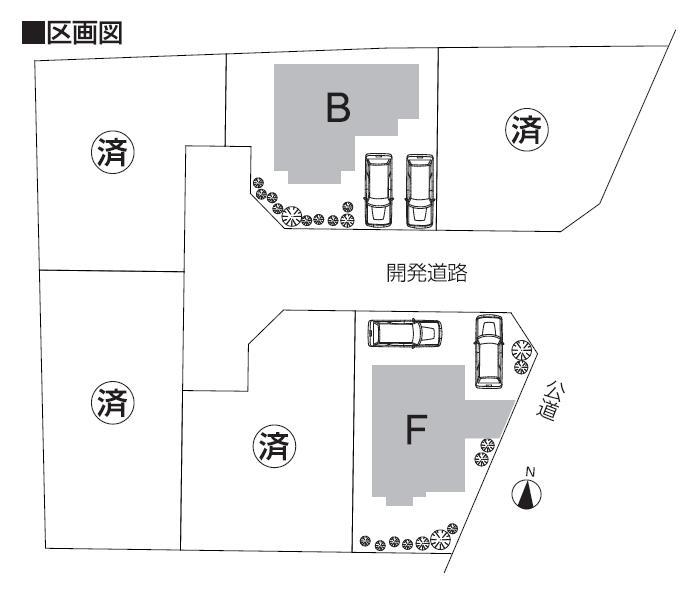 All 6 compartment
全6区画
Kitchenキッチン 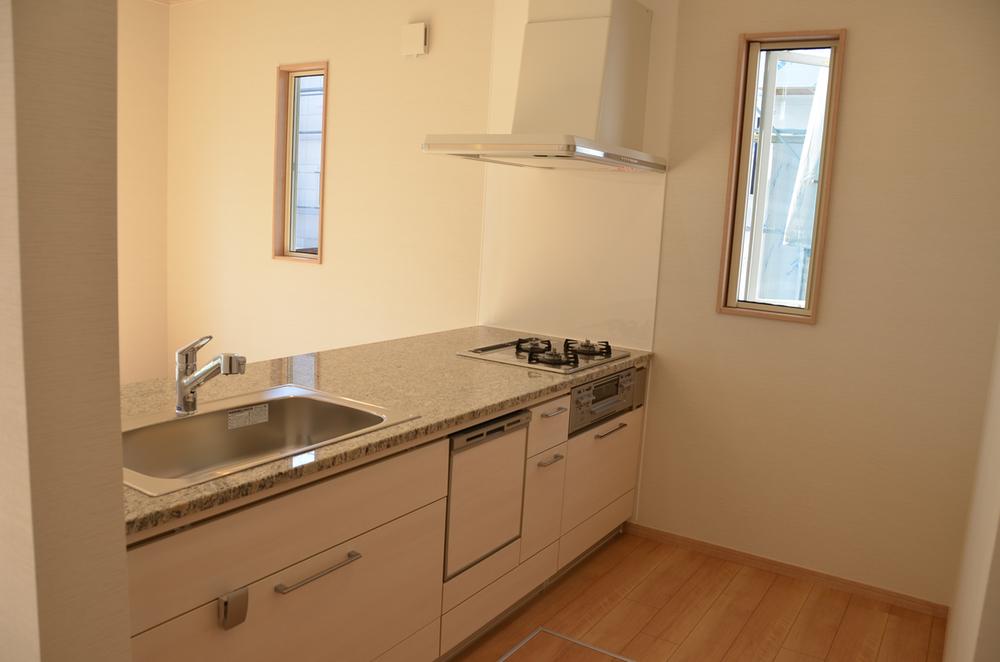 Glyn home original natural granite kitchen
グリンホームオリジナル天然御影石キッチン
Wash basin, toilet洗面台・洗面所 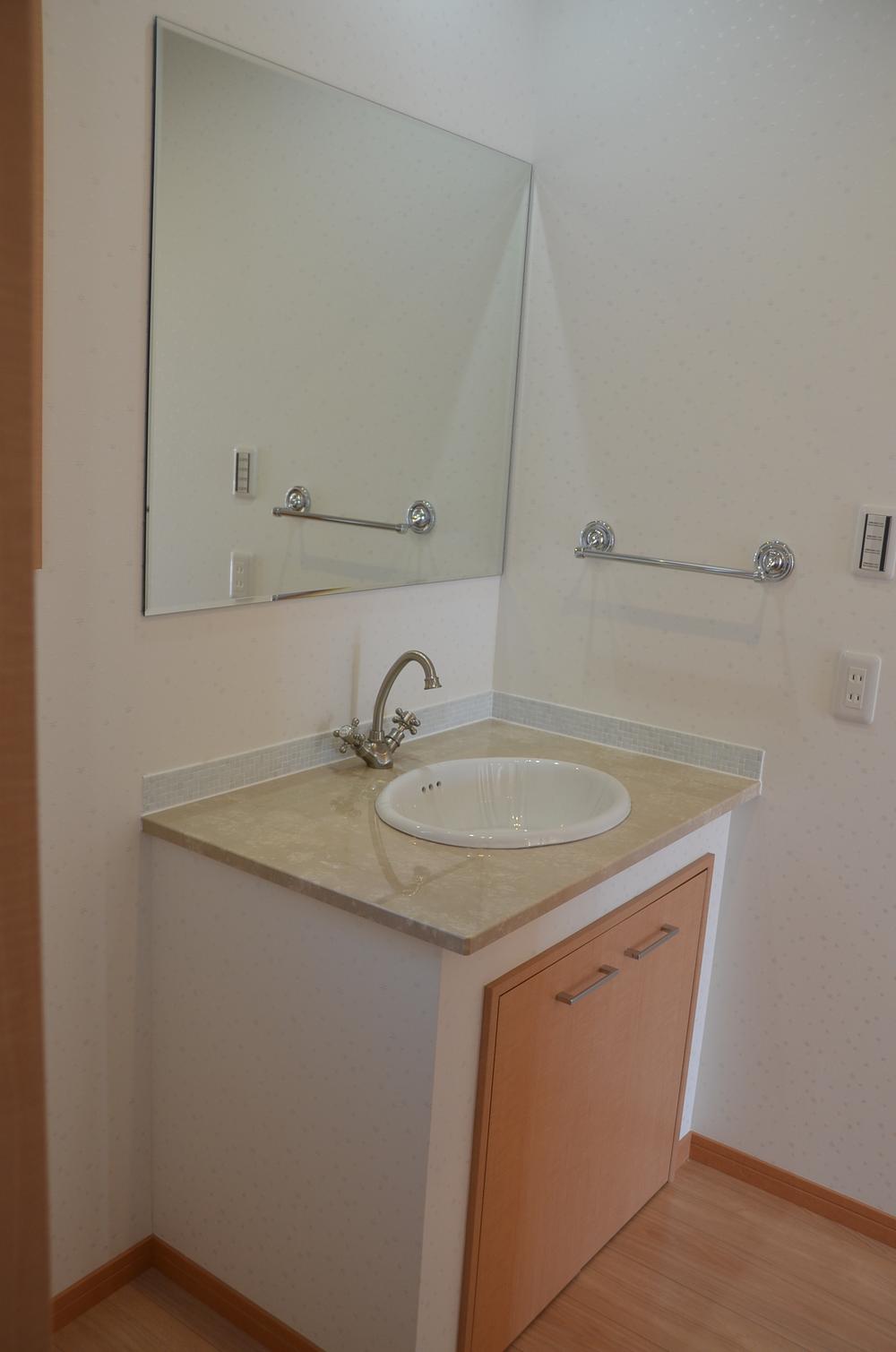 Glynn Home Original
グリンホームオリジナル
Other localその他現地 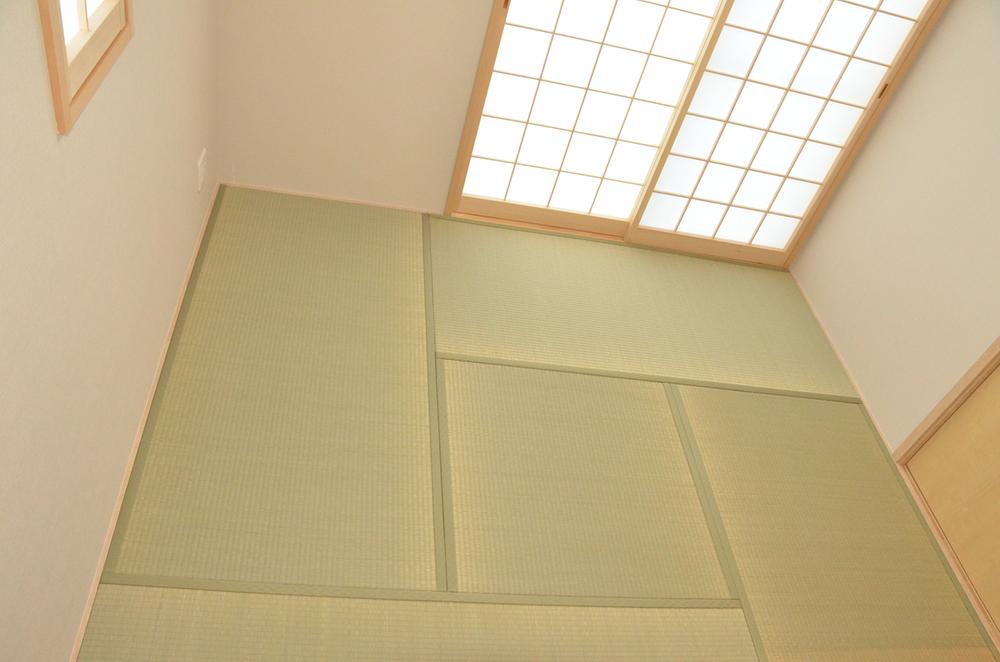 Japanese-style room with 4LDK
和室付き4LDK
Supermarketスーパー  FEEL Kasugai 700m to the south shop
FEEL 春日井南店まで700m
Junior high school中学校 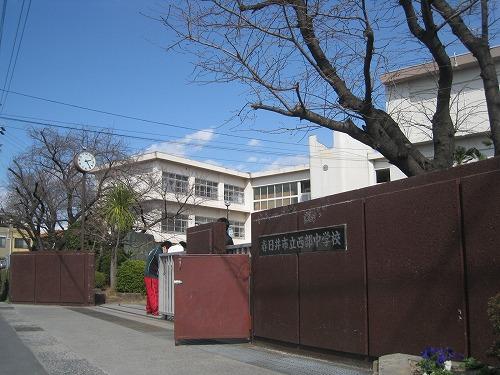 Kasugai 1059m to stand the West Junior High School
春日井市立西部中学校まで1059m
Cooling and heating ・ Air conditioning冷暖房・空調設備 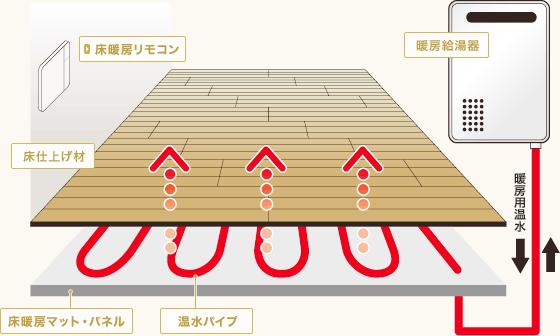 Us warm from the foot!
足元から温めてくれます!
Location
|





















