New Homes » Tokai » Aichi Prefecture » Kasugai
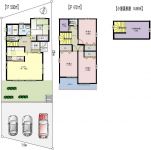 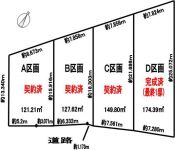
| | Kasugai City, Aichi Prefecture 愛知県春日井市 |
| JR Chuo Line "Shinryo" walk 23 minutes JR中央本線「神領」歩23分 |
| ◎ There attic room ◎ Minamikoyo those good ◎ parking three and over. Please do not hesitate to contact us. ◎小屋裏部屋あり◎南向陽当良好◎駐車3台以上可。お気軽にお問い合わせくださいませ。 |
| Parking three or more possible, Facing south, Yang per good, LDK15 tatami mats or moreese-style room, garden, Toilet 2 places, 2-story, South balcony, Flat terrain, Attic storage 駐車3台以上可、南向き、陽当り良好、LDK15畳以上、和室、庭、トイレ2ヶ所、2階建、南面バルコニー、平坦地、屋根裏収納 |
Features pickup 特徴ピックアップ | | Pre-ground survey / Year Available / Parking three or more possible / Land 50 square meters or more / Super close / It is close to the city / Facing south / System kitchen / Bathroom Dryer / Yang per good / Siemens south road / LDK15 tatami mats or more / Around traffic fewer / Or more before road 6m / Japanese-style room / Shaping land / Washbasin with shower / Face-to-face kitchen / Barrier-free / Toilet 2 places / Bathroom 1 tsubo or more / 2-story / South balcony / Otobasu / Warm water washing toilet seat / Nantei / Underfloor Storage / The window in the bathroom / TV monitor interphone / Ventilation good / Dish washing dryer / Or more ceiling height 2.5m / City gas / Flat terrain / Attic storage 地盤調査済 /年内入居可 /駐車3台以上可 /土地50坪以上 /スーパーが近い /市街地が近い /南向き /システムキッチン /浴室乾燥機 /陽当り良好 /南側道路面す /LDK15畳以上 /周辺交通量少なめ /前道6m以上 /和室 /整形地 /シャワー付洗面台 /対面式キッチン /バリアフリー /トイレ2ヶ所 /浴室1坪以上 /2階建 /南面バルコニー /オートバス /温水洗浄便座 /南庭 /床下収納 /浴室に窓 /TVモニタ付インターホン /通風良好 /食器洗乾燥機 /天井高2.5m以上 /都市ガス /平坦地 /屋根裏収納 | Event information イベント情報 | | (Please be sure to ask in advance) (事前に必ずお問い合わせください) | Price 価格 | | 35,800,000 yen 3580万円 | Floor plan 間取り | | 4LDK 4LDK | Units sold 販売戸数 | | 1 units 1戸 | Total units 総戸数 | | 1 units 1戸 | Land area 土地面積 | | 174.39 sq m (registration) 174.39m2(登記) | Building area 建物面積 | | 115.94 sq m 115.94m2 | Driveway burden-road 私道負担・道路 | | About 7.532m contact surface on the public roads of the south side about 6m 南側約6mの公道に約7.532m接面 | Completion date 完成時期(築年月) | | 2013 late October 2013年10月下旬 | Address 住所 | | Kasugai City, Aichi Prefecture TonoShin cho 2-25 愛知県春日井市東野新町2-25 | Traffic 交通 | | JR Chuo Line "Shinryo" walk 23 minutes JR中央本線「神領」歩23分
| Related links 関連リンク | | [Related Sites of this company] 【この会社の関連サイト】 | Contact お問い合せ先 | | TEL: 052-561-6651 Please inquire as "saw SUUMO (Sumo)" TEL:052-561-6651「SUUMO(スーモ)を見た」と問い合わせください | Building coverage, floor area ratio 建ぺい率・容積率 | | Kenpei rate: 60%, Volume ratio: 200% 建ペい率:60%、容積率:200% | Time residents 入居時期 | | Immediate available 即入居可 | Land of the right form 土地の権利形態 | | Ownership 所有権 | Structure and method of construction 構造・工法 | | Wooden 2-story 木造2階建 | Use district 用途地域 | | One dwelling 1種住居 | Land category 地目 | | Residential land 宅地 | Overview and notices その他概要・特記事項 | | Building confirmation number: No. H25 confirmation architecture Love Kenjuse No. 21334 建築確認番号:第H25確認建築愛建住セ21334号 | Company profile 会社概要 | | <Seller> Governor of Aichi Prefecture (2) No. 021160 (Ltd.) Twin Village Nagoya Yubinbango451-0044 Nagoya, Aichi Prefecture, Nishi-ku, Kikui 1-36-20 <売主>愛知県知事(2)第021160号(株)ツインヴィレッジ名古屋〒451-0044 愛知県名古屋市西区菊井1-36-20 |
Floor plan間取り図 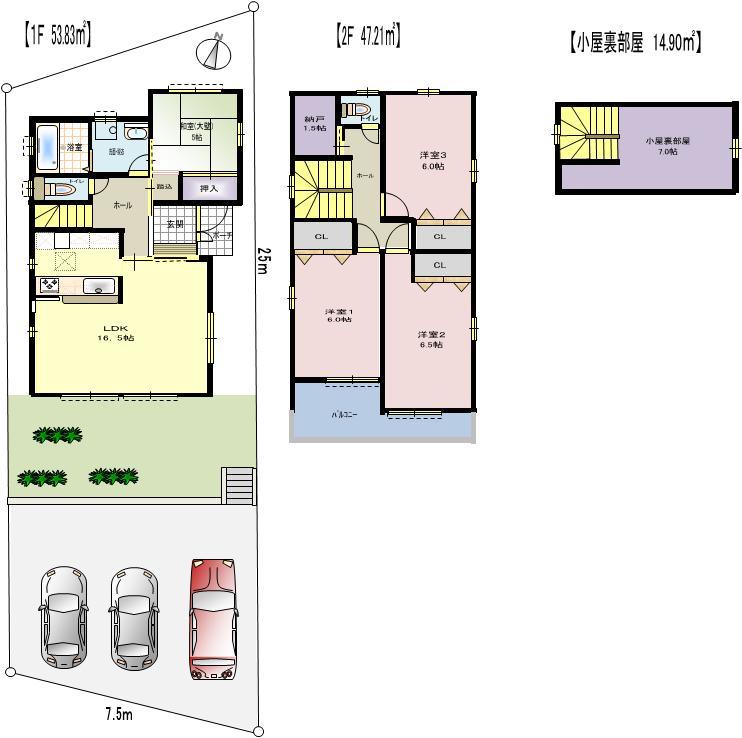 (D section), Price 35,800,000 yen, 4LDK, Land area 174.39 sq m , Building area 115.94 sq m
(D区画)、価格3580万円、4LDK、土地面積174.39m2、建物面積115.94m2
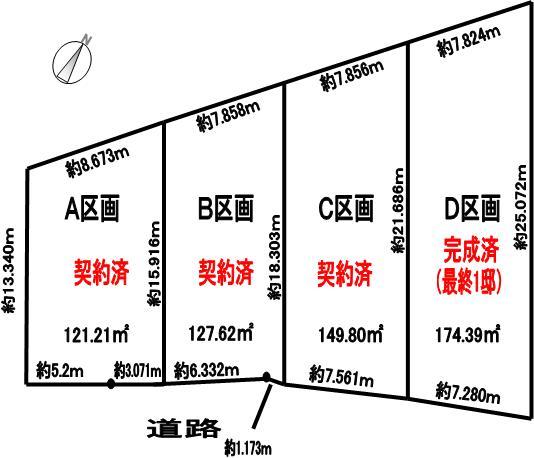 The entire compartment Figure
全体区画図
Local appearance photo現地外観写真 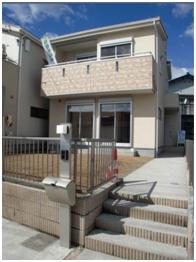 2013 October shooting)
2013年10月撮影)
Livingリビング 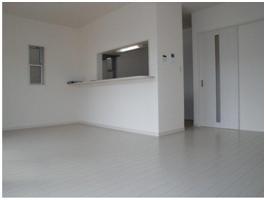 Indoor (10 May 2013) Shooting
室内(2013年10月)撮影
Kitchenキッチン 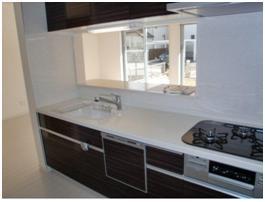 Indoor (10 May 2013) Shooting
室内(2013年10月)撮影
Wash basin, toilet洗面台・洗面所 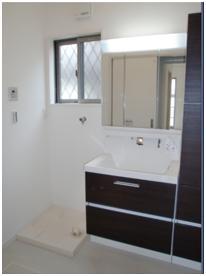 Indoor (June 2013) Shooting
室内(2013年6月)撮影
Bathroom浴室 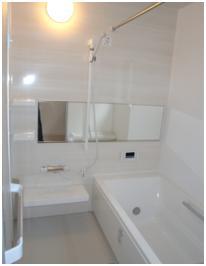 Indoor (June 2013) Shooting
室内(2013年6月)撮影
Otherその他 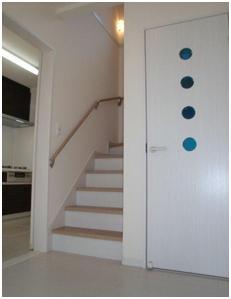 Indoor (10 May 2013) Shooting
室内(2013年10月)撮影
Entrance玄関 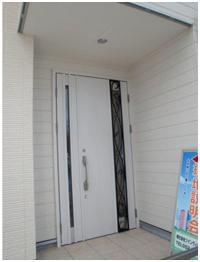 2013 October shooting
2013年10月撮影
Station駅 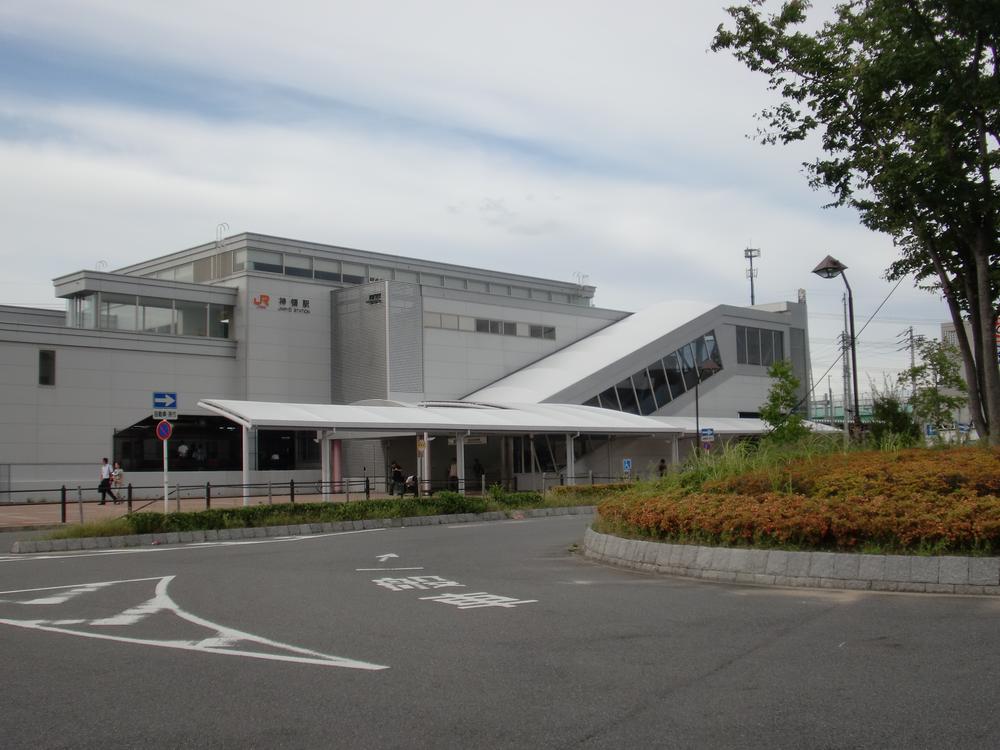 1920m until the JR Chuo Main Line "Shinryo" station
JR中央本線『神領』駅まで1920m
Primary school小学校 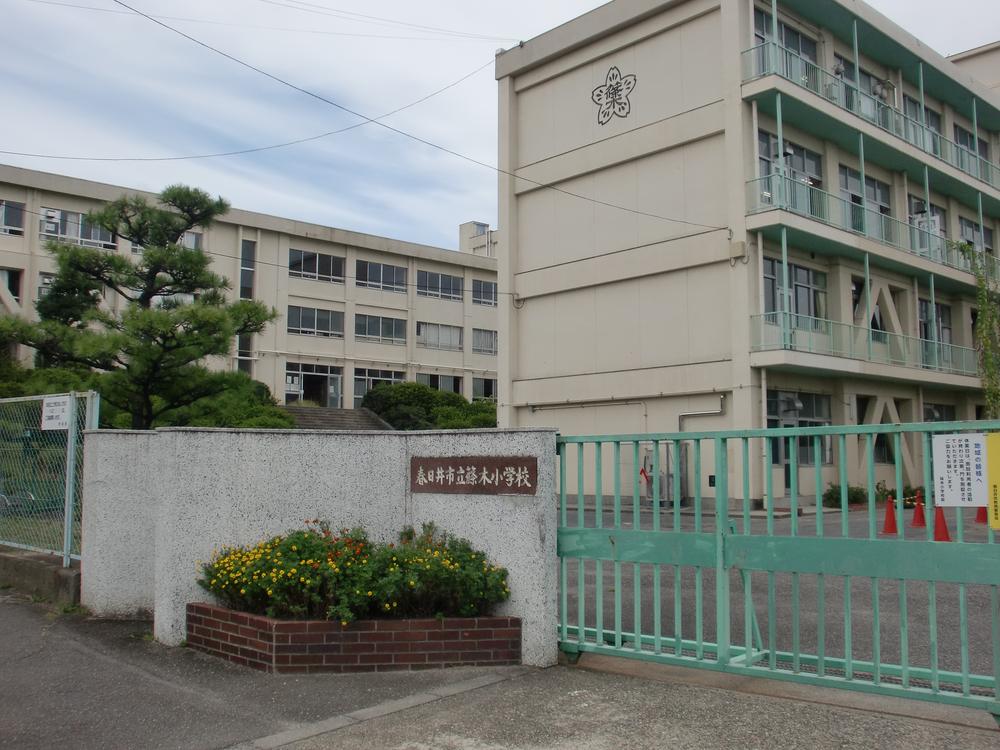 Shinoki until elementary school 1010m
篠木小学校まで1010m
Junior high school中学校 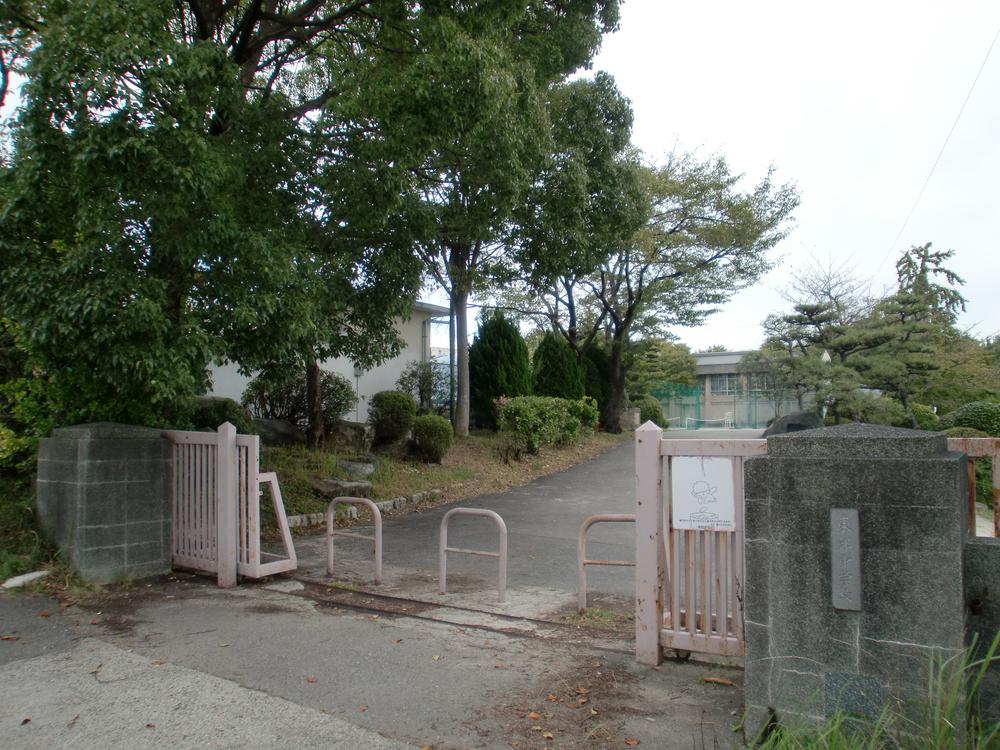 1020m to the East Junior High School
東部中学校まで1020m
Supermarketスーパー 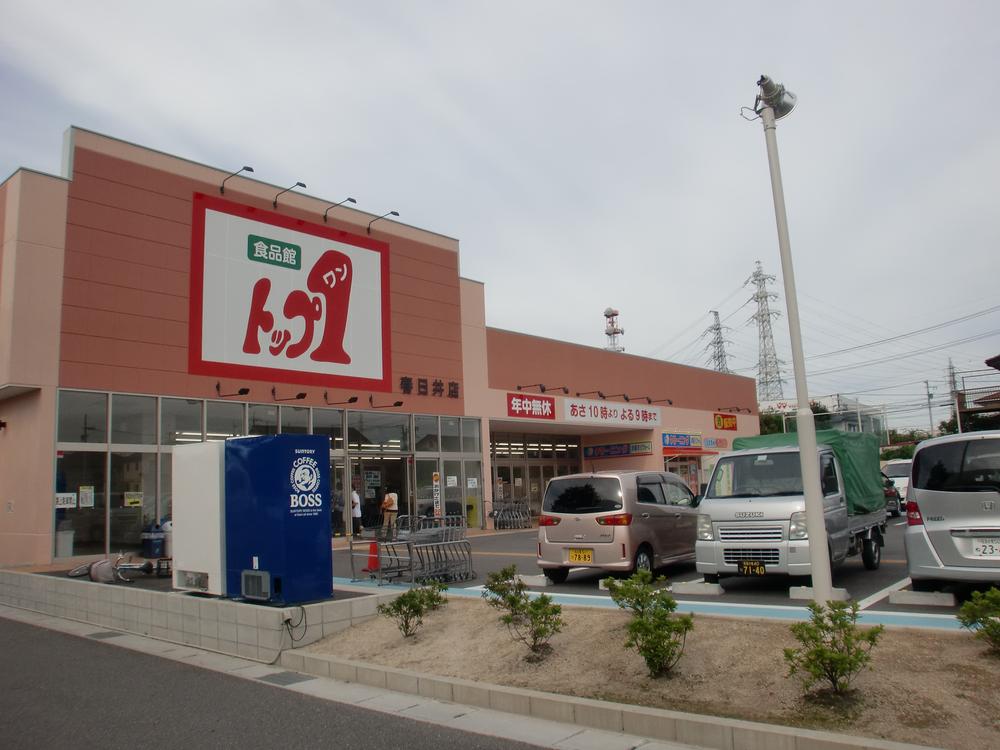 50m to the top one
トップワンまで50m
Drug storeドラッグストア 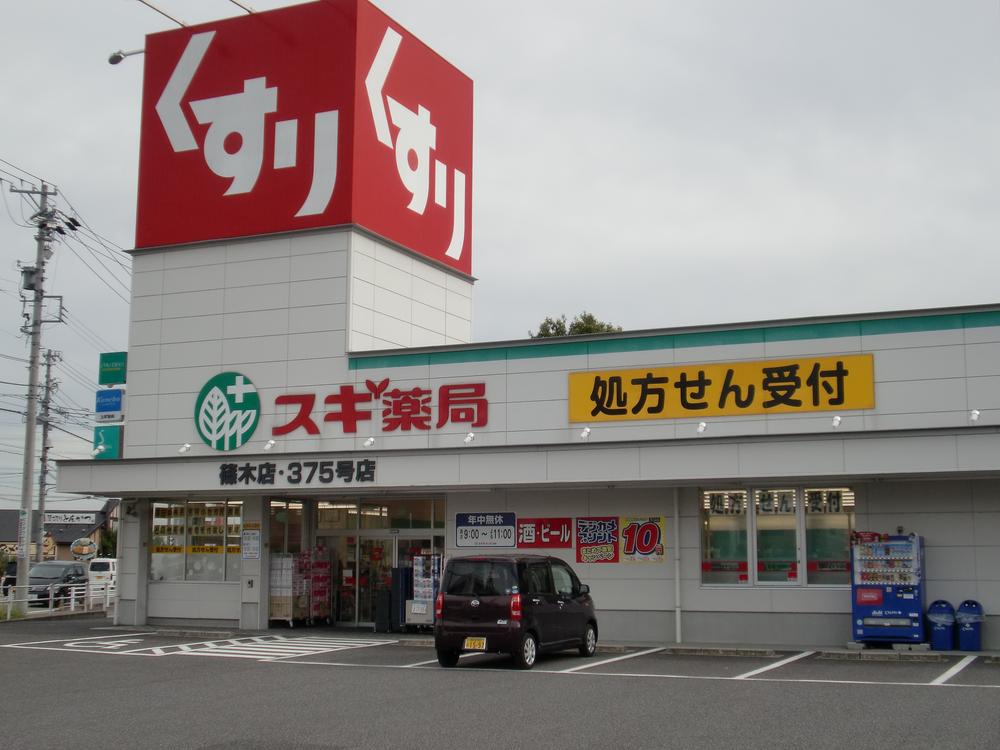 190m until cedar pharmacy
スギ薬局まで190m
Kindergarten ・ Nursery幼稚園・保育園 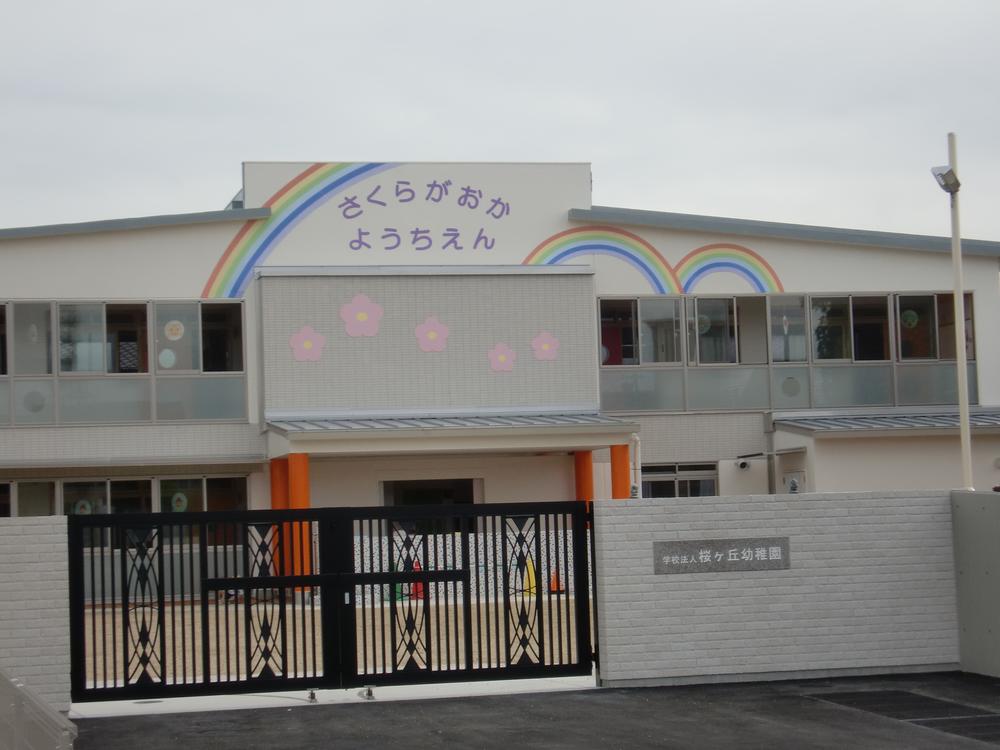 Sakuragaoka 260m to kindergarten
さくらがおか幼稚園まで260m
Supermarketスーパー 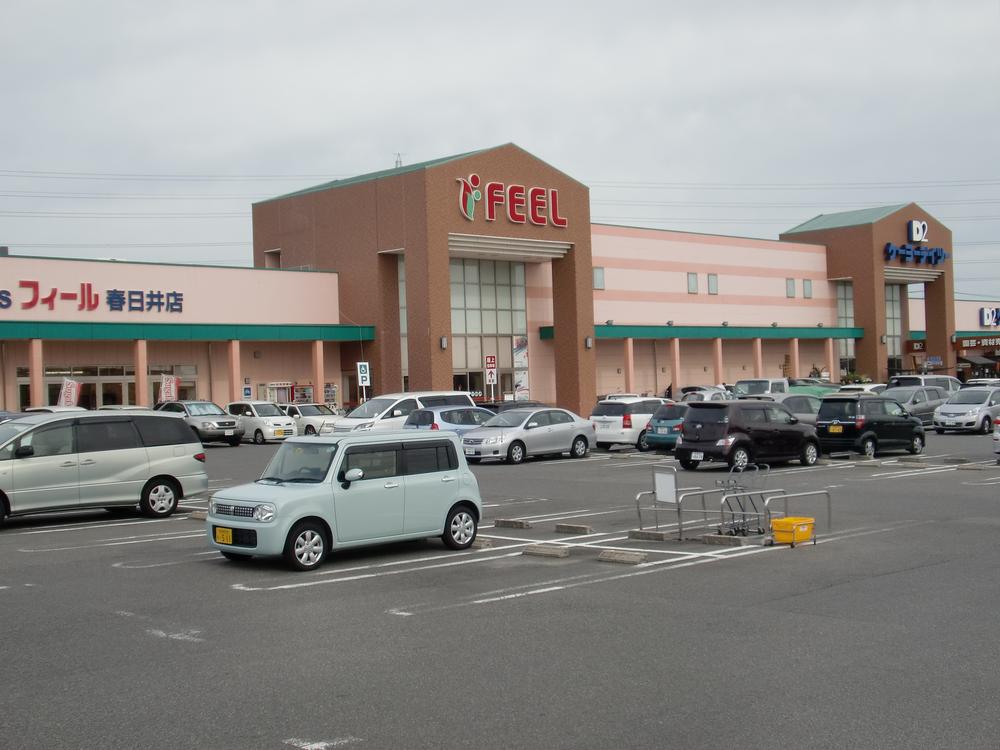 To FEEL 380m
FEELまで380m
Hospital病院 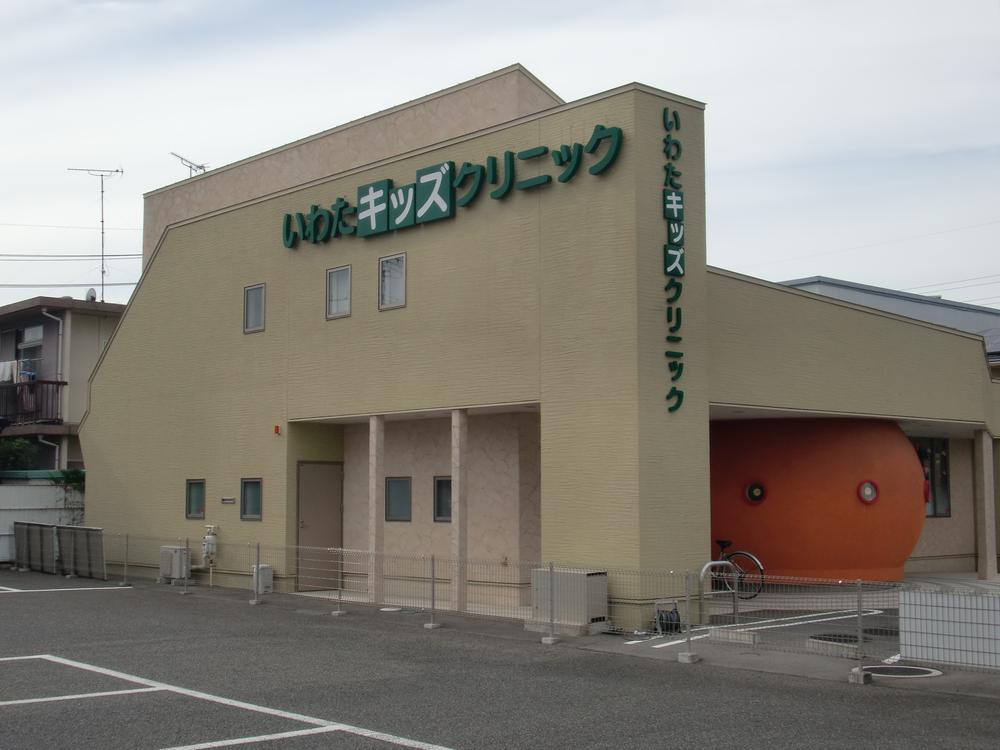 Iwata until the Kids Clinic 180m
いわたキッズクリニックまで180m
Location
|


















