New Homes » Tokai » Aichi Prefecture » Kasugai
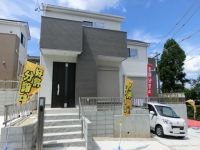 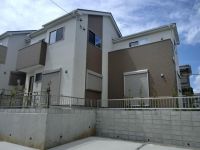
| | Kasugai City, Aichi Prefecture 愛知県春日井市 |
| JR Chuo Line "Kozoji" walk 44 minutes JR中央本線「高蔵寺」歩44分 |
| ◆ 5 Gochi is with solar power! ◆ ◆ Life in the enhancement of the commercial facility convenient! ◆ Sakashita Elementary School ・ ・ ・ Approximately 840m (11 minute walk) ◆ Sakashita junior high school ・ ・ ・ About 2500m (31 minutes walk) ◆5号地は太陽光発電付き!◆◆充実の商業施設で生活至便!◆坂下小学校・・・約840m(徒歩11分)◆坂下中学校・・・約2500m(徒歩31分) |
| ◇ ◆ ◇ funds seminar held in! ◇ ◆ ◇ without exception to those who join us [QUO card] We will present the! Corresponding to the flat-35S, Solar power system, Year Available, Parking two Allowed, Facing south, System kitchen, Bathroom Dryer, All room storage, LDK15 tatami mats or more, Or more before road 6m, Corner lotese-style room, Shaping land, Face-to-face kitchen, Toilet 2 places, Bathroom 1 tsubo or more, 2-story, 2 or more sides balcony, South balcony, Double-glazing, Otobasu, Underfloor Storage, The window in the bathroom, TV monitor interphone, Walk-in closet, All room 6 tatami mats or more, Water filter, City gas, All rooms are two-sided lighting, Now probably Property ◇◆◇資金セミナー開催中!◇◆◇ご参加いただいた方にはもれなく【QUOカード】をプレゼントいたします!フラット35Sに対応、太陽光発電システム、年内入居可、駐車2台可、南向き、システムキッチン、浴室乾燥機、全居室収納、LDK15畳以上、前道6m以上、角地、和室、整形地、対面式キッチン、トイレ2ヶ所、浴室1坪以上、2階建、2面以上バルコニー、南面バルコニー、複層ガラス、オートバス、床下収納、浴室に窓、TVモニタ付インターホン、ウォークインクロゼット、全居室6畳以上、浄水器、都市ガス、全室2面採光、今でしょ物件 |
Features pickup 特徴ピックアップ | | Corresponding to the flat-35S / Solar power system / Year Available / Parking two Allowed / Facing south / System kitchen / Bathroom Dryer / All room storage / LDK15 tatami mats or more / Or more before road 6m / Corner lot / Japanese-style room / Shaping land / Face-to-face kitchen / Toilet 2 places / Bathroom 1 tsubo or more / 2-story / 2 or more sides balcony / South balcony / Double-glazing / Otobasu / Underfloor Storage / The window in the bathroom / TV monitor interphone / Walk-in closet / All room 6 tatami mats or more / Water filter / City gas / All rooms are two-sided lighting フラット35Sに対応 /太陽光発電システム /年内入居可 /駐車2台可 /南向き /システムキッチン /浴室乾燥機 /全居室収納 /LDK15畳以上 /前道6m以上 /角地 /和室 /整形地 /対面式キッチン /トイレ2ヶ所 /浴室1坪以上 /2階建 /2面以上バルコニー /南面バルコニー /複層ガラス /オートバス /床下収納 /浴室に窓 /TVモニタ付インターホン /ウォークインクロゼット /全居室6畳以上 /浄水器 /都市ガス /全室2面採光 | Price 価格 | | 22,800,000 yen 2280万円 | Floor plan 間取り | | 4LDK 4LDK | Units sold 販売戸数 | | 1 units 1戸 | Total units 総戸数 | | 10 units 10戸 | Land area 土地面積 | | 145.47 sq m (44.00 square meters) 145.47m2(44.00坪) | Building area 建物面積 | | 97.61 sq m (29.52 square meters) 97.61m2(29.52坪) | Driveway burden-road 私道負担・道路 | | East width 6.0m, Contact surface on the public roads of the south width 6.0m 東側幅員6.0m、南側幅員6.0mの公道に接面 | Completion date 完成時期(築年月) | | Late June 2013 2013年6月下旬 | Address 住所 | | Kasugai City, Aichi Prefecture Sakashita-cho, 2 愛知県春日井市坂下町2 | Traffic 交通 | | JR Chuo Line "Kozoji" walk 44 minutes
JR Chuo Line "Kozoji" 12 minutes Sakashita-cho 2-chome, walk 3 minutes by bus
JR Chuo Line "Shinryo" walk 54 minutes JR中央本線「高蔵寺」歩44分
JR中央本線「高蔵寺」バス12分坂下町2丁目歩3分
JR中央本線「神領」歩54分
| Related links 関連リンク | | [Related Sites of this company] 【この会社の関連サイト】 | Person in charge 担当者より | | Person in charge of real-estate and building Takeuchi Takako industry experience: consultation of the 20-year real estate and funds, please feel free to ask to me! 担当者宅建竹内 貴子業界経験:20年不動産や資金のご相談はお気軽に私へお尋ねください! | Contact お問い合せ先 | | TEL: 0800-602-6158 [Toll free] mobile phone ・ Also available from PHS
Caller ID is not notified
Please contact the "saw SUUMO (Sumo)"
If it does not lead, If the real estate company TEL:0800-602-6158【通話料無料】携帯電話・PHSからもご利用いただけます
発信者番号は通知されません
「SUUMO(スーモ)を見た」と問い合わせください
つながらない方、不動産会社の方は
| Building coverage, floor area ratio 建ぺい率・容積率 | | Kenpei rate: 60%, Volume ratio: 200% 建ペい率:60%、容積率:200% | Time residents 入居時期 | | Consultation 相談 | Land of the right form 土地の権利形態 | | Ownership 所有権 | Structure and method of construction 構造・工法 | | Wooden 2-story (framing method) 木造2階建(軸組工法) | Use district 用途地域 | | One dwelling 1種住居 | Overview and notices その他概要・特記事項 | | Contact: Takeuchi Takako 担当者:竹内 貴子 | Company profile 会社概要 | | <Mediation> Governor of Aichi Prefecture (1) the first 021,685 No. Takeya Company (Ltd.) Yubinbango480-1143 Aichi Prefecture, Nagakute Ihori 101 <仲介>愛知県知事(1)第021685号タケヤカンパニー(株)〒480-1143 愛知県長久手市井堀101 |
Local appearance photo現地外観写真 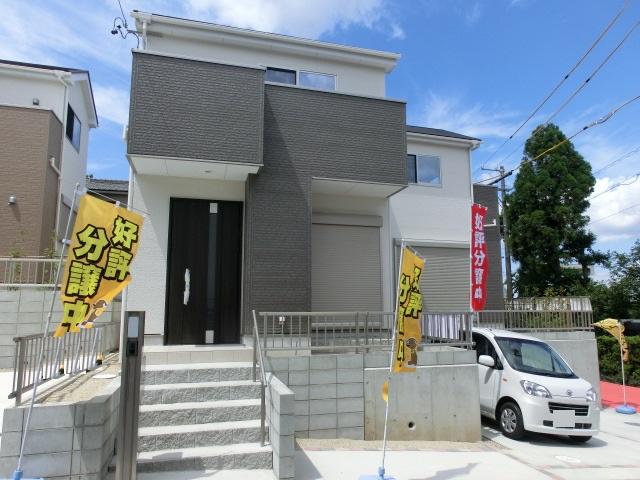 No. 1 destination
1号地
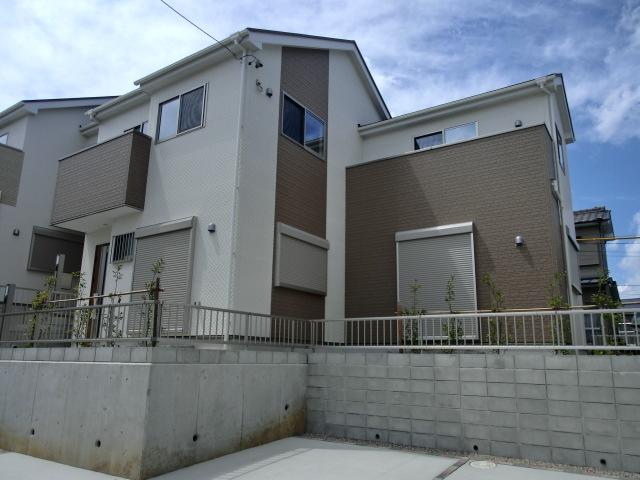 No. 2 place
2号地
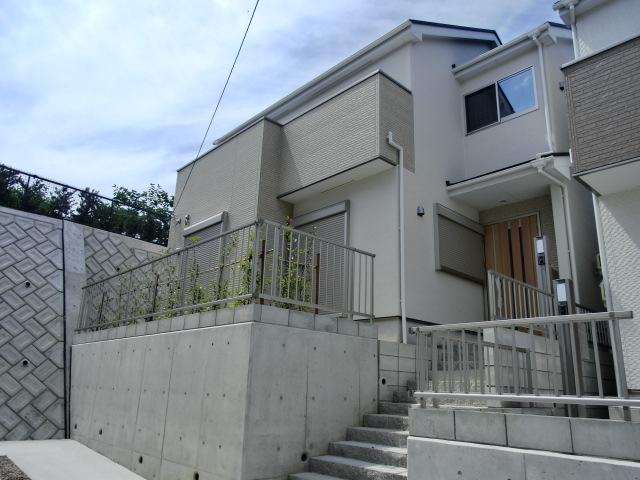 No. 3 place
3号地
Floor plan間取り図 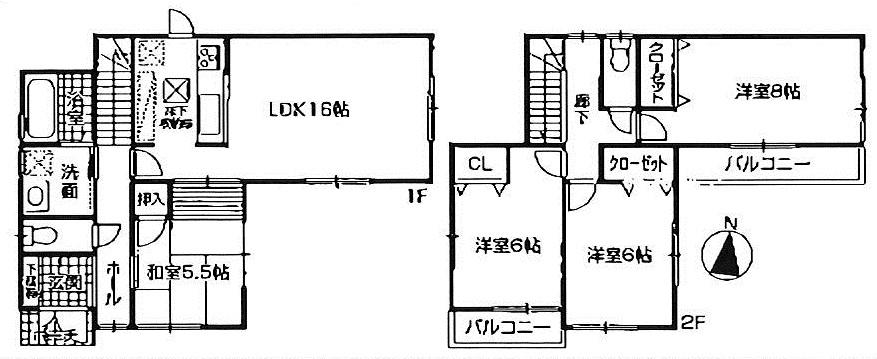 (No. 2 locations), Price 22,800,000 yen, 4LDK, Land area 145.47 sq m , Building area 97.61 sq m
(2号地)、価格2280万円、4LDK、土地面積145.47m2、建物面積97.61m2
Local appearance photo現地外観写真 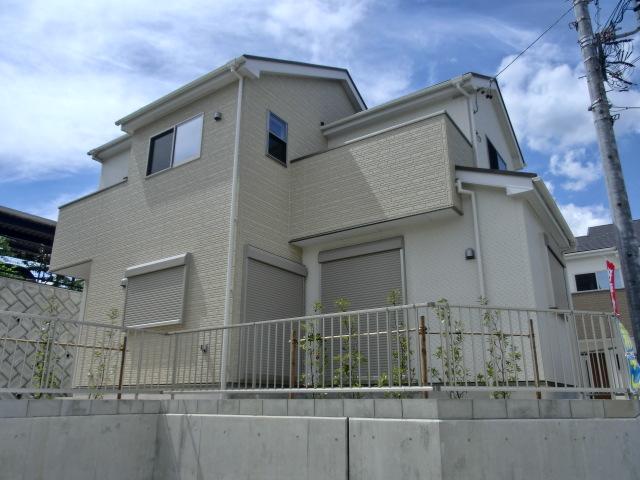 No. 4 place
4号地
Livingリビング 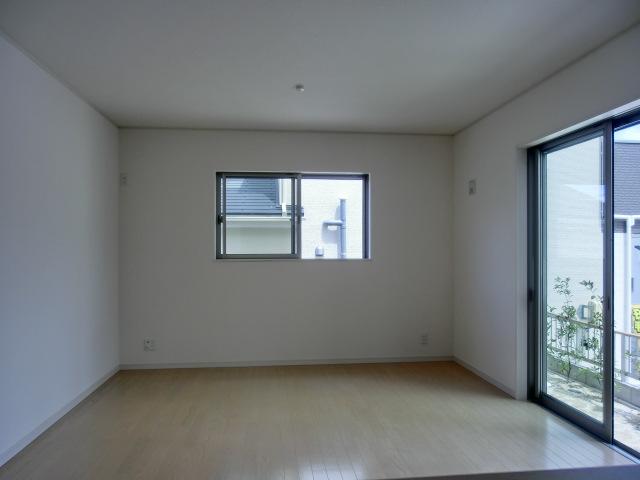 No. 2 place
2号地
Bathroom浴室 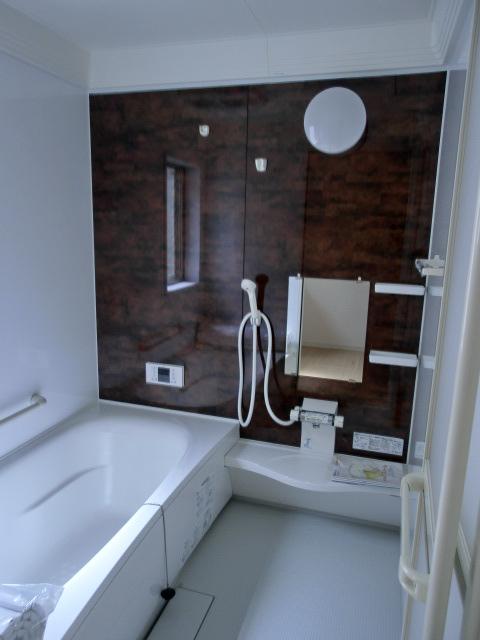 No. 4 place
4号地
Kitchenキッチン 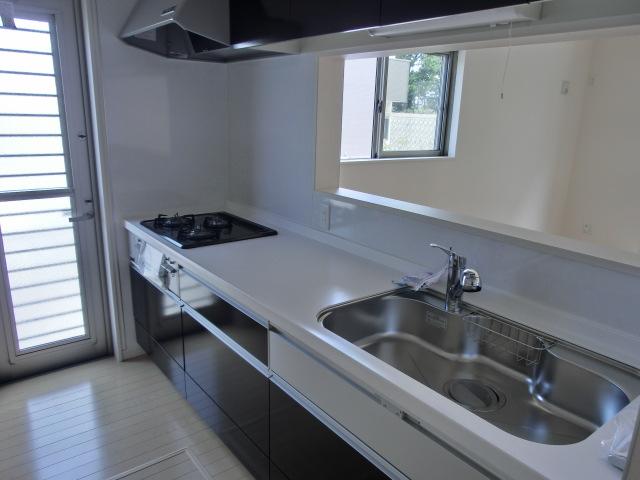 No. 5 areas
5号地
Non-living roomリビング以外の居室 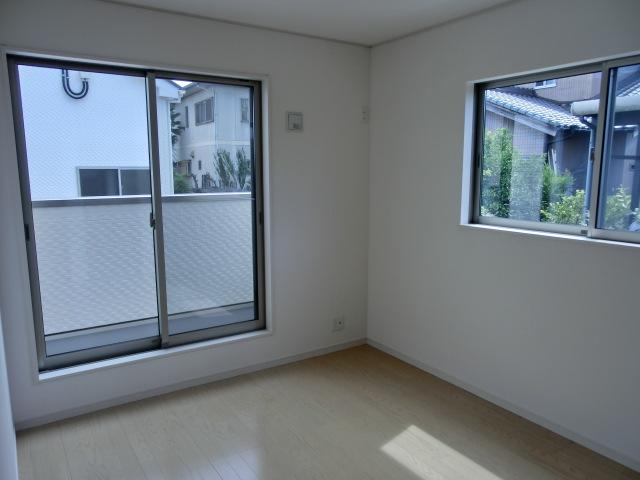 No. 4 place 6 Pledge
4号地6帖
Entrance玄関 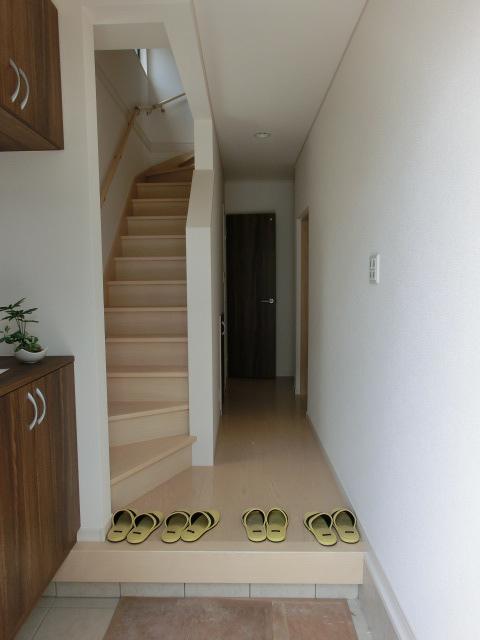 No. 1 destination
1号地
Receipt収納 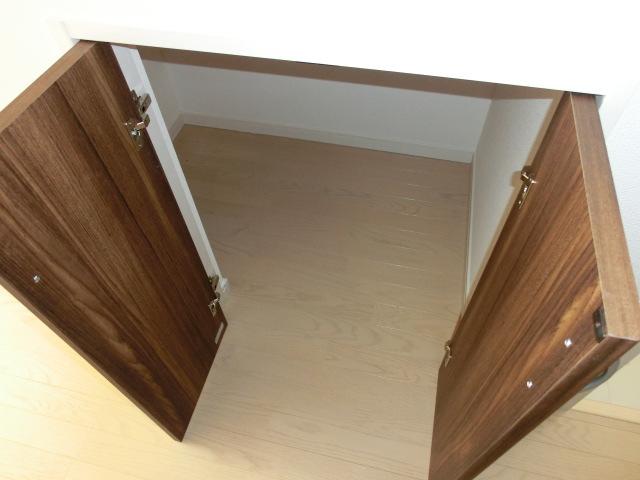 No. 1 destination stairs under storage
1号地階段下収納
Toiletトイレ 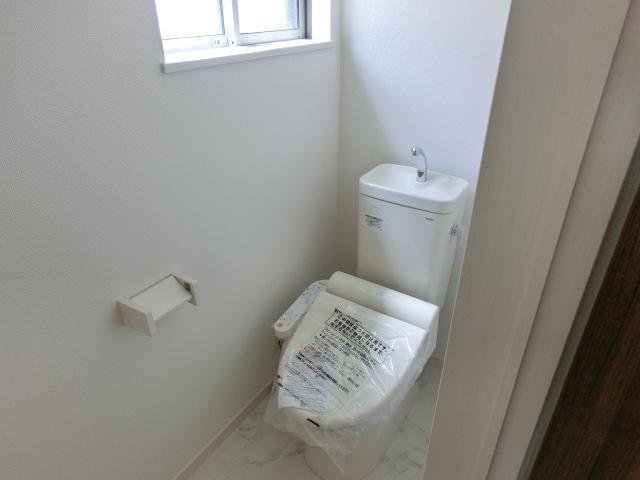 No. 1 destination
1号地
Garden庭 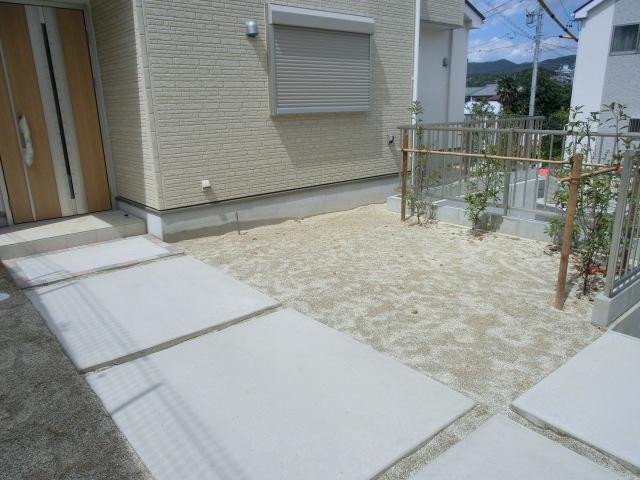 No. 4 place
4号地
Balconyバルコニー 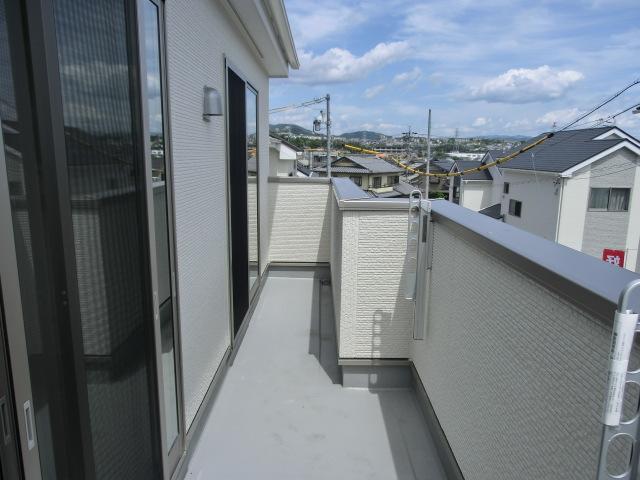 No. 3 place
3号地
Supermarketスーパー 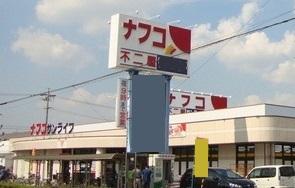 Nafuko Fujiya to Sakashita shop 528m
ナフコ不二屋坂下店まで528m
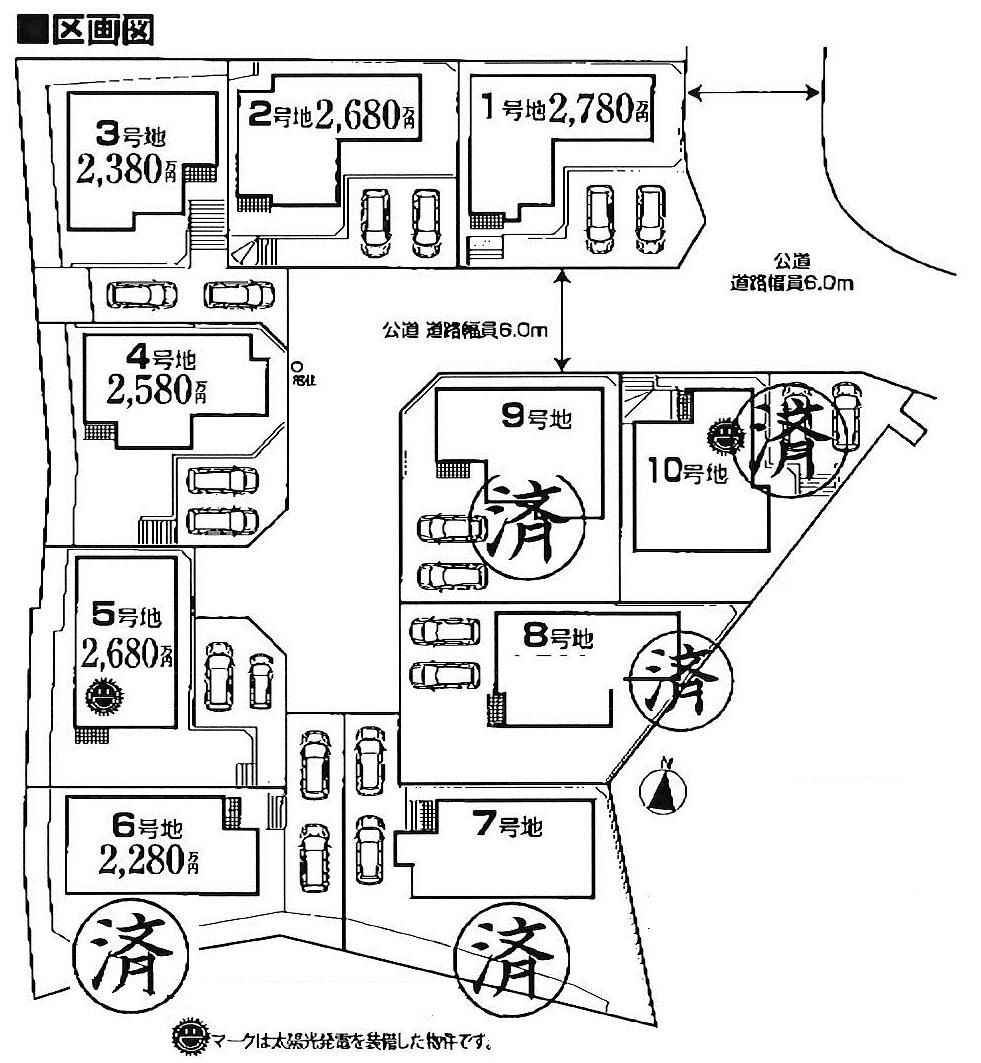 The entire compartment Figure
全体区画図
Otherその他 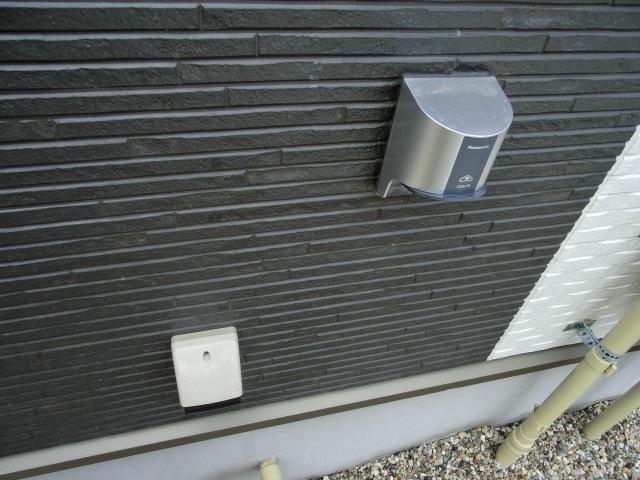 In each building outdoor There is EV for a normal outlet
各棟屋外にEV用と通常のコンセントがあります
Local appearance photo現地外観写真 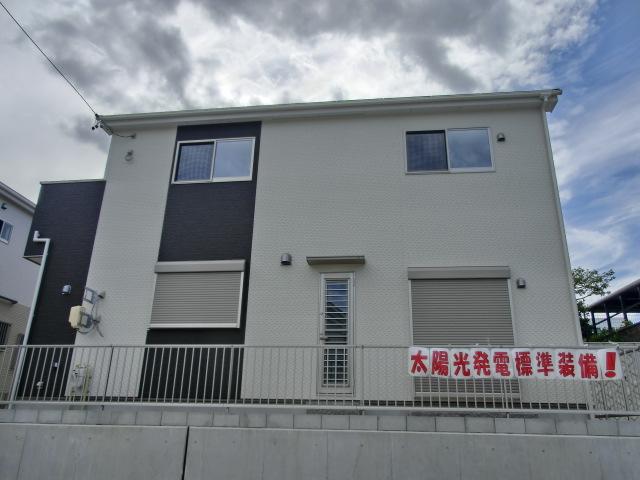 No. 5 areas
5号地
Livingリビング 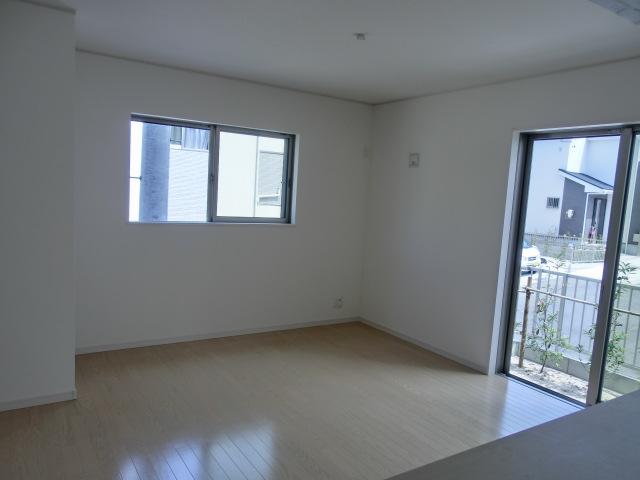 No. 4 place
4号地
Non-living roomリビング以外の居室 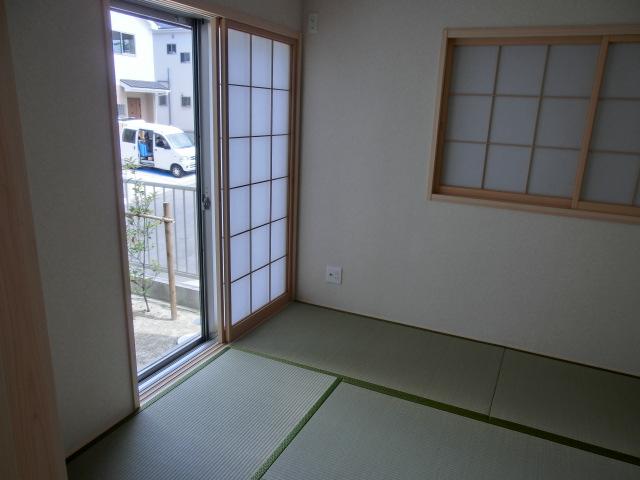 No. 4 place
4号地
Receipt収納 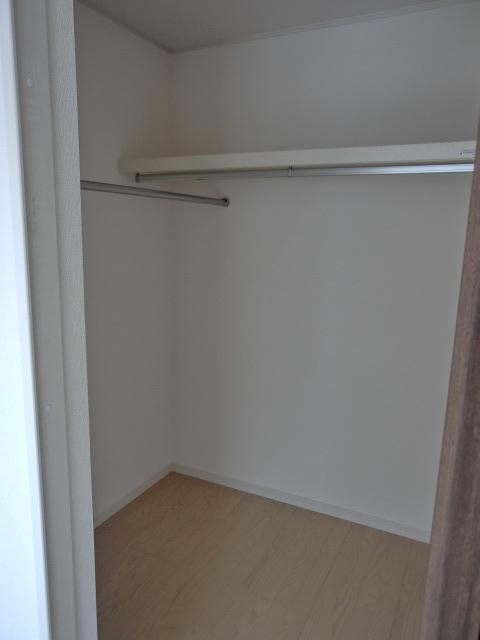 Walk-in closet with the No. 4 place 6 Pledge
4号地6帖にはウォークインクローゼット付き
Location
|






















