New Homes » Tokai » Aichi Prefecture » Kasugai
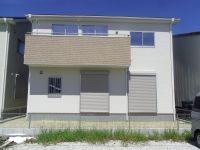 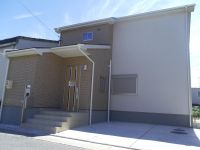
| | Kasugai City, Aichi Prefecture 愛知県春日井市 |
| JR Chuo Line "Kozoji" walk 20 minutes JR中央本線「高蔵寺」歩20分 |
| Parking two Allowed, LDK18 tatami mats or moreese-style room, Shaping land, Washbasin with shower, Face-to-face kitchen, Toilet 2 places, 2-story, Zenshitsuminami direction, Underfloor Storage, The window in the bathroom, TV monitor interphone 駐車2台可、LDK18畳以上、和室、整形地、シャワー付洗面台、対面式キッチン、トイレ2ヶ所、2階建、全室南向き、床下収納、浴室に窓、TVモニタ付インターホン |
| Parking two Allowed, LDK18 tatami mats or moreese-style room, Shaping land, Washbasin with shower, Face-to-face kitchen, Toilet 2 places, 2-story, Zenshitsuminami direction, Underfloor Storage, The window in the bathroom, TV monitor interphone 駐車2台可、LDK18畳以上、和室、整形地、シャワー付洗面台、対面式キッチン、トイレ2ヶ所、2階建、全室南向き、床下収納、浴室に窓、TVモニタ付インターホン |
Features pickup 特徴ピックアップ | | Parking two Allowed / LDK18 tatami mats or more / Japanese-style room / Shaping land / Washbasin with shower / Face-to-face kitchen / Toilet 2 places / 2-story / Zenshitsuminami direction / Underfloor Storage / The window in the bathroom / TV monitor interphone 駐車2台可 /LDK18畳以上 /和室 /整形地 /シャワー付洗面台 /対面式キッチン /トイレ2ヶ所 /2階建 /全室南向き /床下収納 /浴室に窓 /TVモニタ付インターホン | Price 価格 | | 24,800,000 yen 2480万円 | Floor plan 間取り | | 4LDK 4LDK | Units sold 販売戸数 | | 1 units 1戸 | Total units 総戸数 | | 2 units 2戸 | Land area 土地面積 | | 136.93 sq m (registration) 136.93m2(登記) | Building area 建物面積 | | 106 sq m (registration) 106m2(登記) | Driveway burden-road 私道負担・道路 | | Nothing 無 | Completion date 完成時期(築年月) | | August 2013 2013年8月 | Address 住所 | | Kasugai City, Aichi Prefecture Degawa cho 4 愛知県春日井市出川町4 | Traffic 交通 | | JR Chuo Line "Kozoji" walk 20 minutes JR中央本線「高蔵寺」歩20分
| Related links 関連リンク | | [Related Sites of this company] 【この会社の関連サイト】 | Person in charge 担当者より | | Involved in the 1 page of the person in charge of real-estate and building Yuya Kobayashi your precious life as able to say "thank you", My best and so always do our best, Please leave us. 担当者宅建小林祐也お客様の大切な人生の1ページに関わり「ありがとう」と言って頂けるよう、常に全力を尽くし頑張りますので、是非お任せ下さい。 | Contact お問い合せ先 | | TEL: 0800-603-1921 [Toll free] mobile phone ・ Also available from PHS
Caller ID is not notified
Please contact the "saw SUUMO (Sumo)"
If it does not lead, If the real estate company TEL:0800-603-1921【通話料無料】携帯電話・PHSからもご利用いただけます
発信者番号は通知されません
「SUUMO(スーモ)を見た」と問い合わせください
つながらない方、不動産会社の方は
| Time residents 入居時期 | | 1 month after the contract 契約後1ヶ月 | Land of the right form 土地の権利形態 | | Ownership 所有権 | Structure and method of construction 構造・工法 | | Wooden 2-story 木造2階建 | Overview and notices その他概要・特記事項 | | Contact: Yuya Kobayashi, Building confirmation number: 113-1510-00591, Parking: car space 担当者:小林祐也、建築確認番号:113-1510-00591、駐車場:カースペース | Company profile 会社概要 | | <Mediation> Governor of Aichi Prefecture (5) Article 016880 No. Trek Group Co., Ltd., Toa housing Kasugai store Yubinbango486-0927 Kasugai City, Aichi Prefecture Kashiwai cho 3-10 <仲介>愛知県知事(5)第016880号トレックグループ(株)トーアハウジング春日井店〒486-0927 愛知県春日井市柏井町3-10 |
Local appearance photo現地外観写真 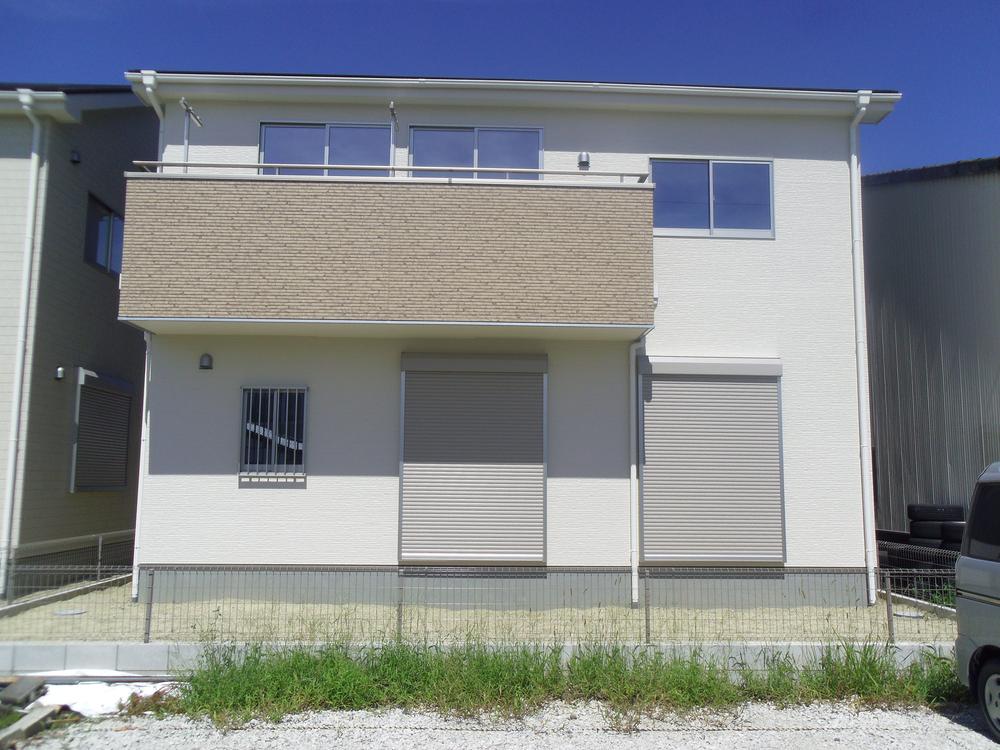 Local (09 May 2013) Shooting
現地(2013年09月)撮影
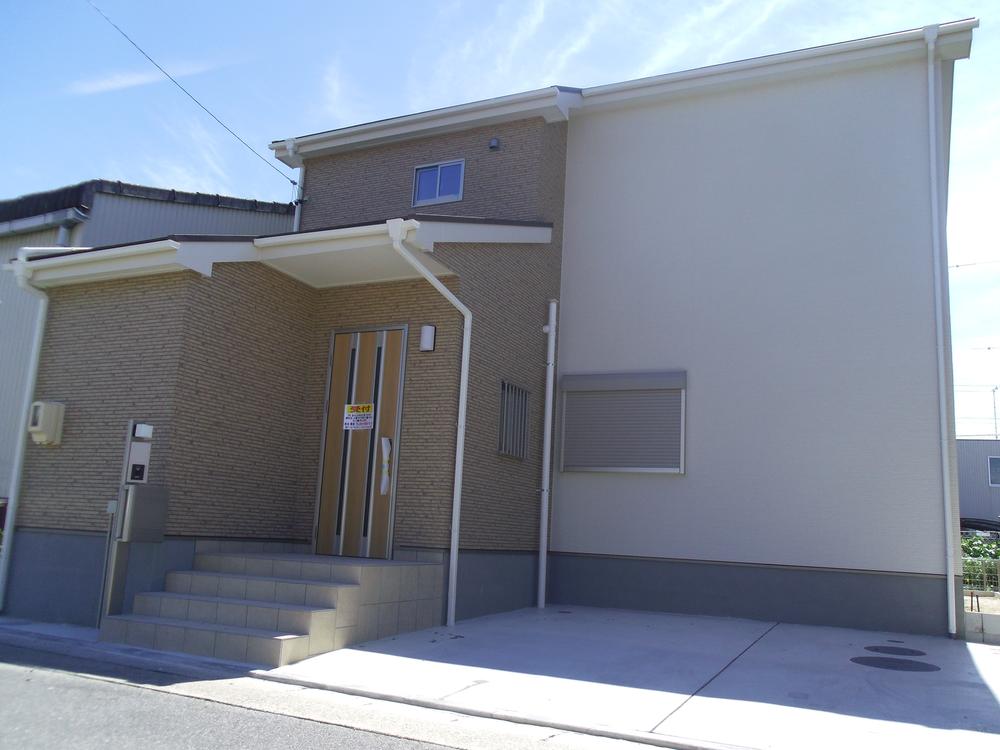 Local (09 May 2013) Shooting
現地(2013年09月)撮影
Floor plan間取り図 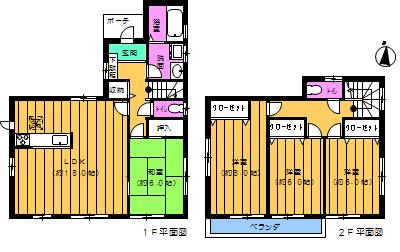 24,800,000 yen, 4LDK, Land area 136.93 sq m , Building area 106 sq m
2480万円、4LDK、土地面積136.93m2、建物面積106m2
Livingリビング 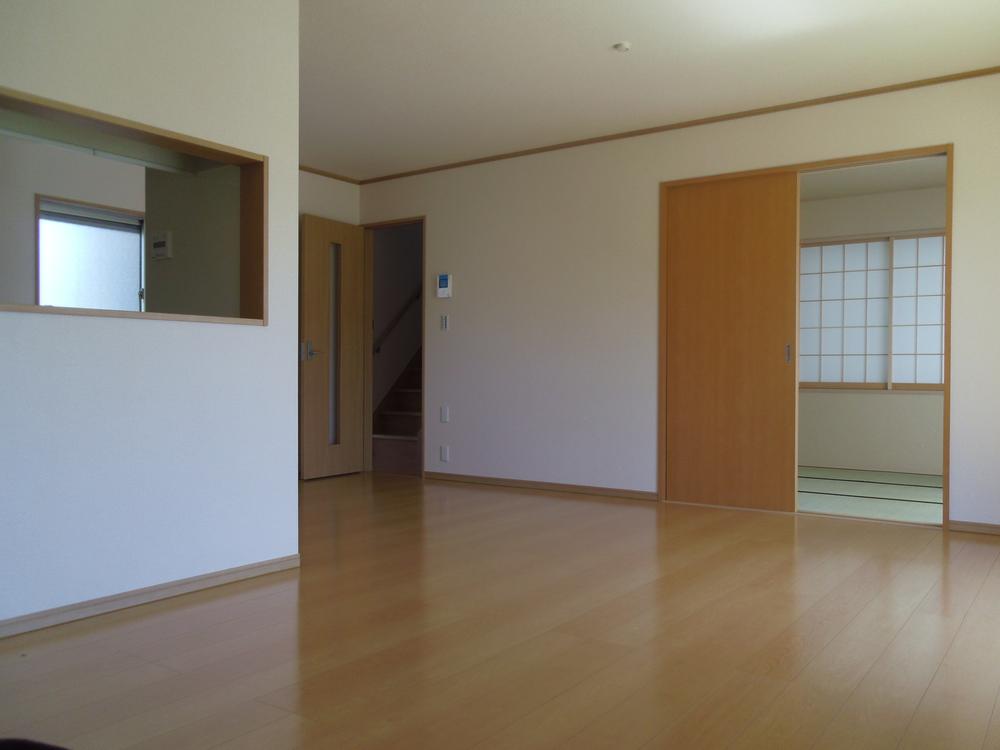 Indoor (09 May 2013) Shooting
室内(2013年09月)撮影
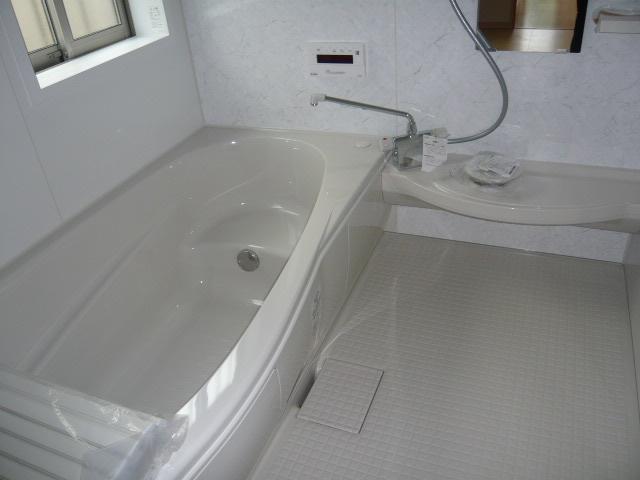 Same specifications photo (bathroom)
同仕様写真(浴室)
Kitchenキッチン 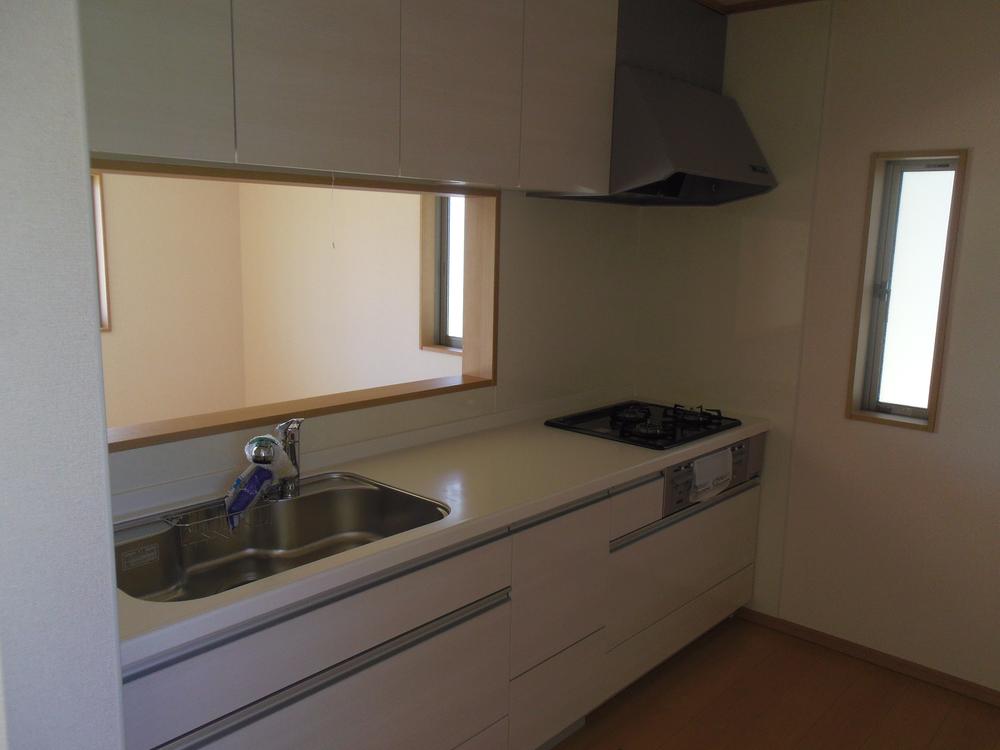 Indoor (09 May 2013) Shooting
室内(2013年09月)撮影
Non-living roomリビング以外の居室 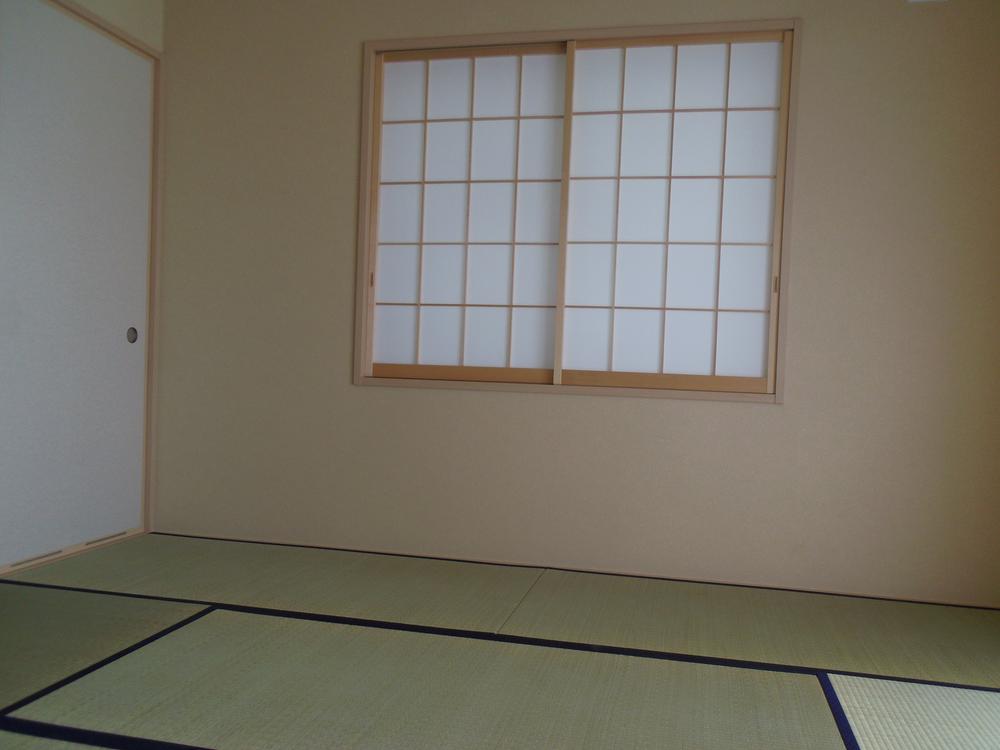 Indoor (09 May 2013) Shooting
室内(2013年09月)撮影
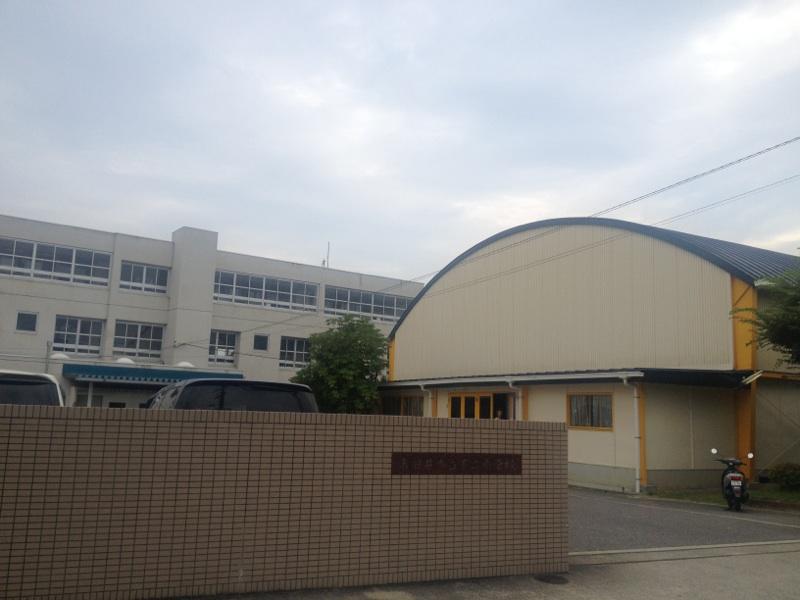 Other
その他
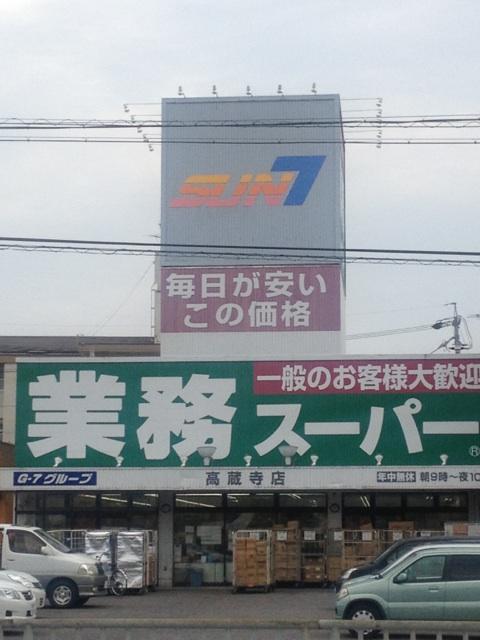 Other
その他
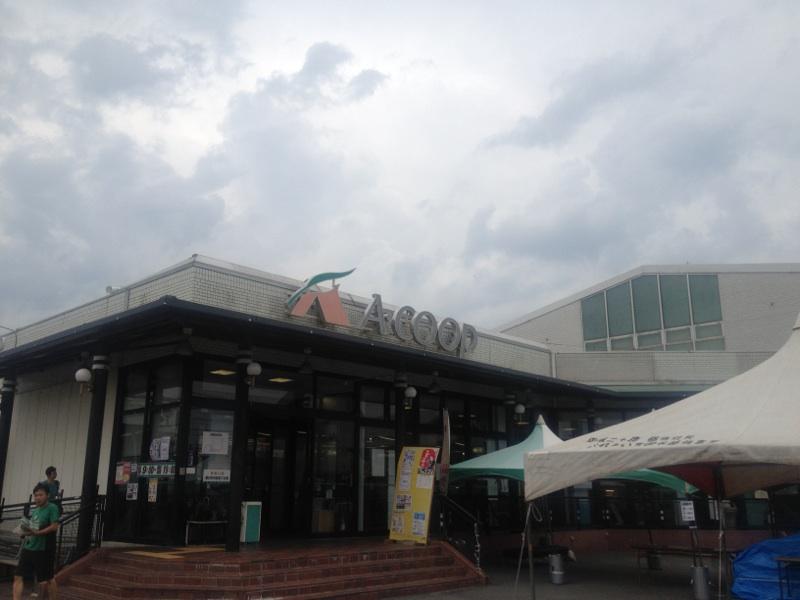 Other
その他
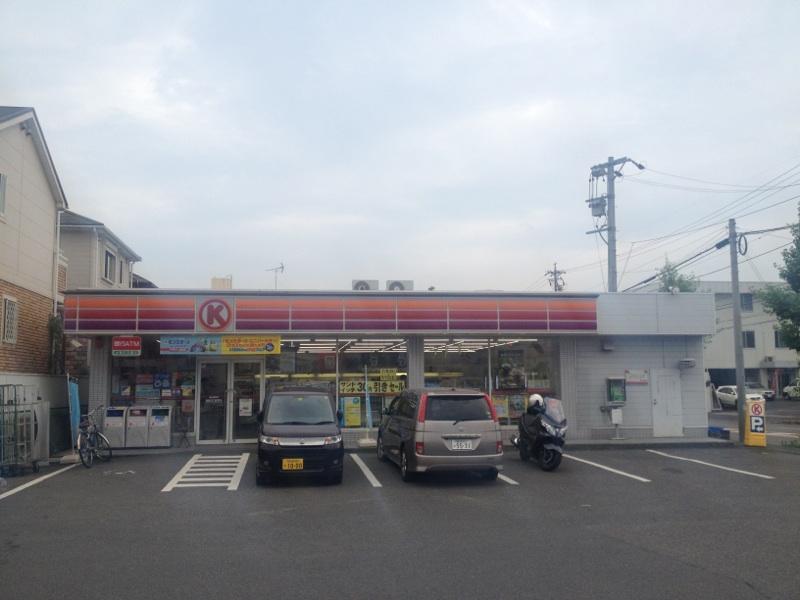 Other
その他
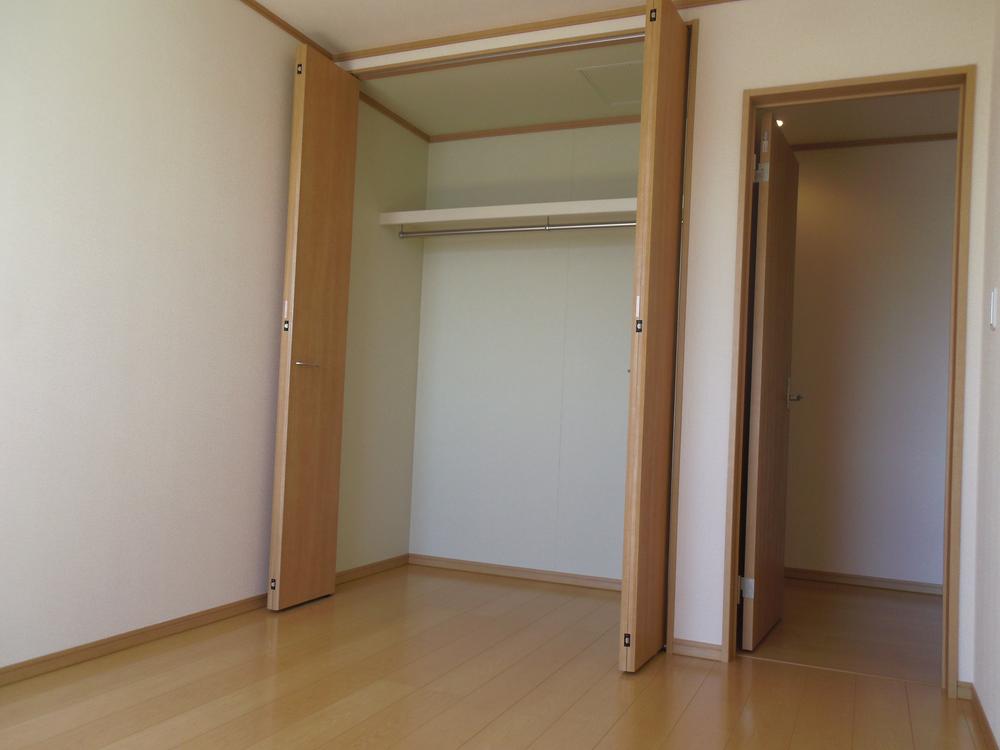 Indoor (09 May 2013) Shooting
室内(2013年09月)撮影
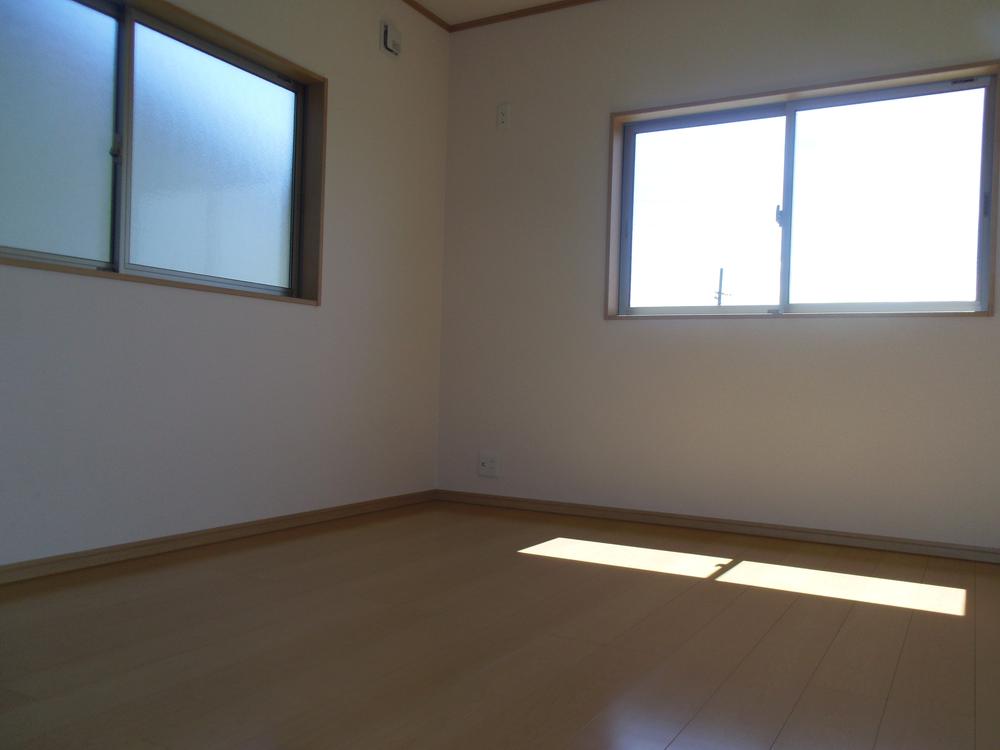 Indoor (09 May 2013) Shooting
室内(2013年09月)撮影
Bathroom浴室 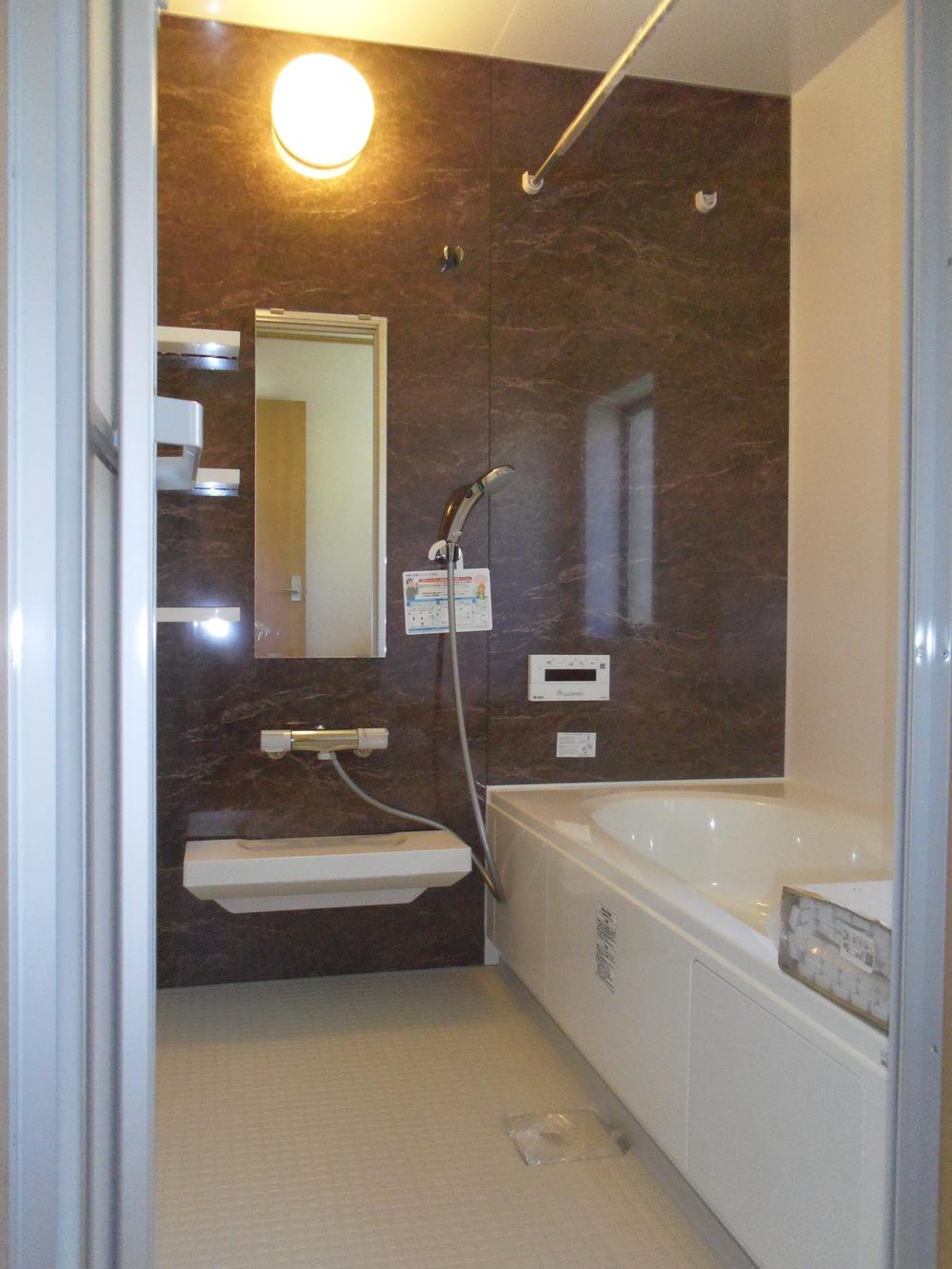 Indoor (09 May 2013) Shooting
室内(2013年09月)撮影
Balconyバルコニー 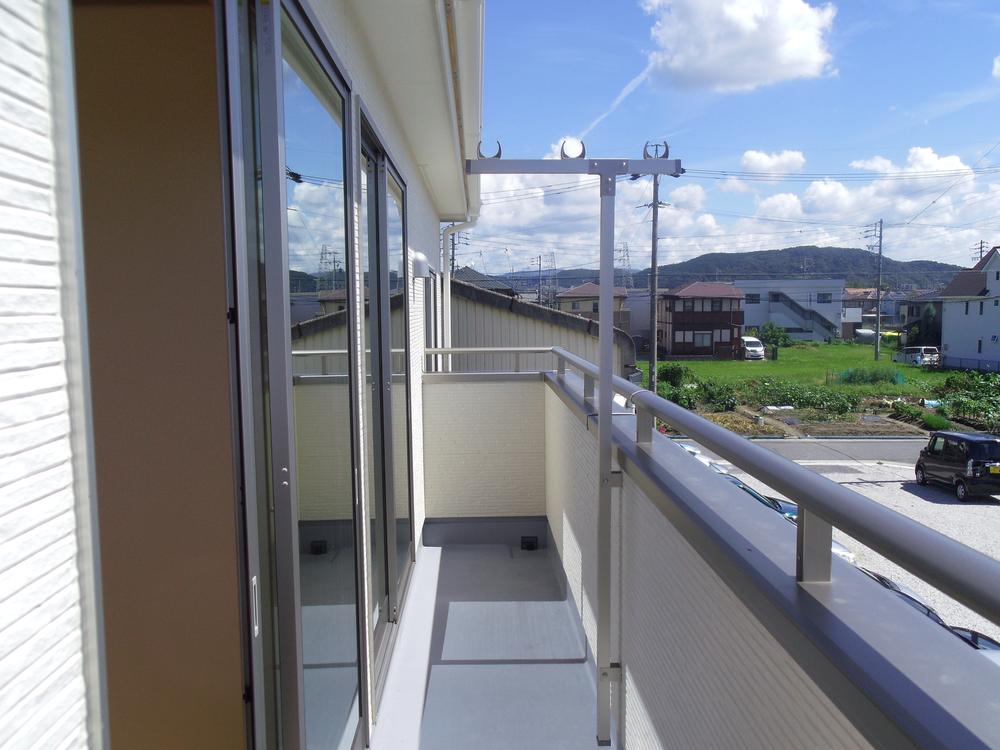 Local (09 May 2013) Shooting
現地(2013年09月)撮影
Garden庭 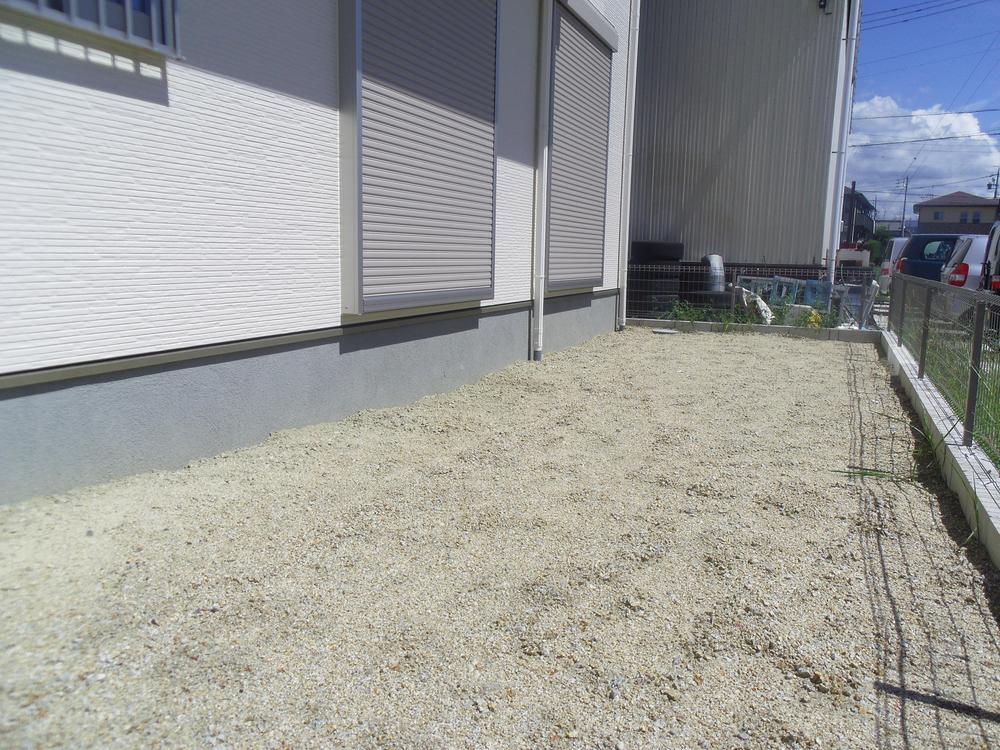 Local (09 May 2013) Shooting
現地(2013年09月)撮影
Toiletトイレ 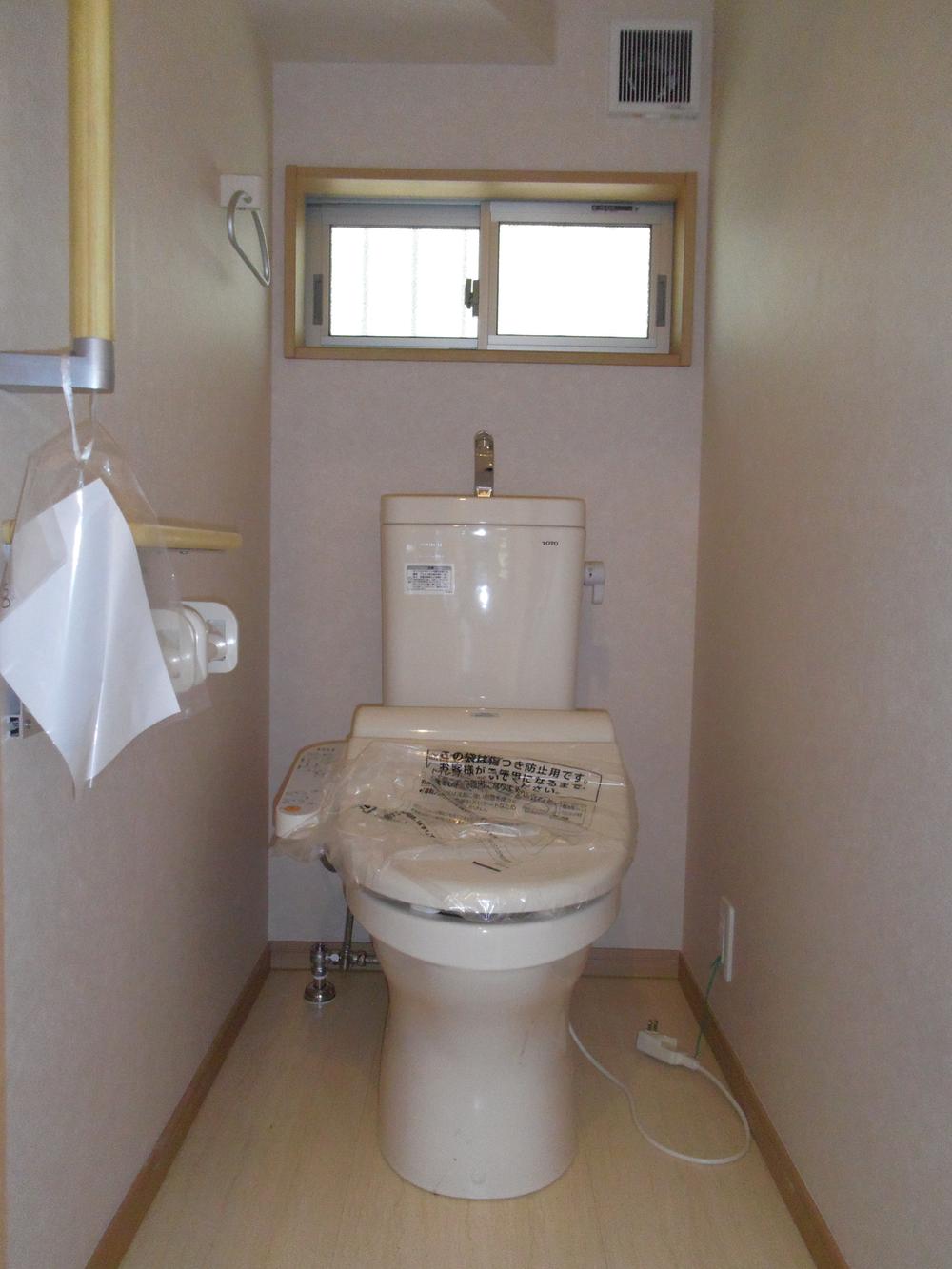 Indoor (09 May 2013) Shooting
室内(2013年09月)撮影
Wash basin, toilet洗面台・洗面所 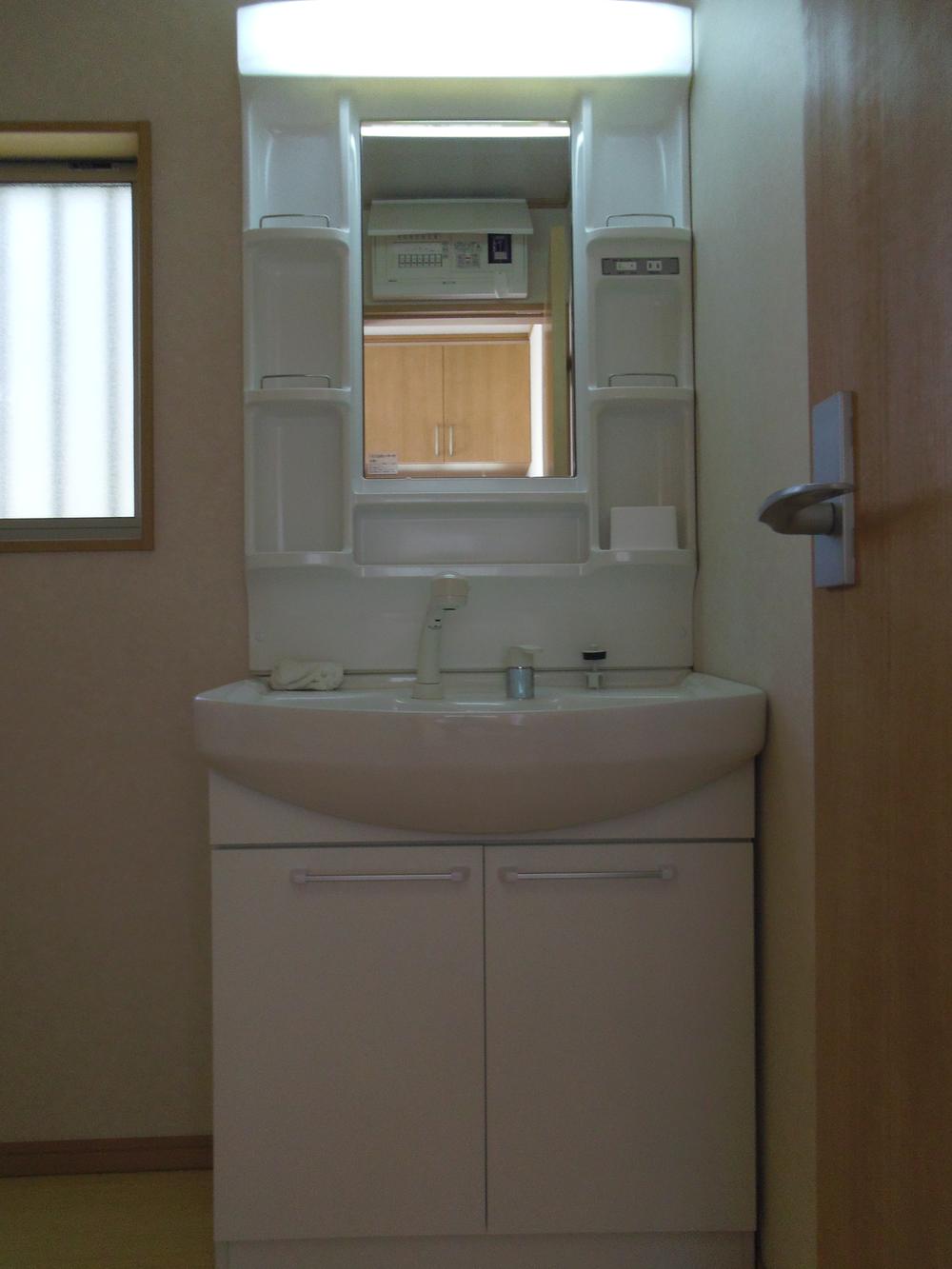 Indoor (09 May 2013) Shooting
室内(2013年09月)撮影
Location
|



















