New Homes » Tokai » Aichi Prefecture » Kasugai
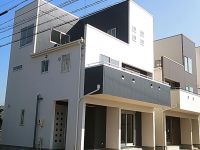 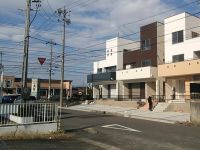
| | Kasugai City, Aichi Prefecture 愛知県春日井市 |
| JR Chuo Line "Kasugai" walk 27 minutes JR中央本線「春日井」歩27分 |
| January 11 (Sat) ~ 13 days (holiday) 10:00 ~ 17:00 New Year lottery planning held! We look forward to seeing you everyone. 1月11日(土) ~ 13日(祝)10:00 ~ 17:00新春お年玉企画開催!皆様のご来場を心よりお待ちしております。 |
| convenience store, Supermarket, Nursery, primary school, Junior high school, hospital, Police station, etc., Anyway, properties that the surrounding environment has been enhanced! コンビニ、スーパー、保育園、小学校、中学校、病院、警察署など、とにかく周辺環境が充実した物件です! |
Local guide map 現地案内図 | | Local guide map 現地案内図 | Features pickup 特徴ピックアップ | | Year Available / Parking two Allowed / LDK18 tatami mats or more / Energy-saving water heaters / Super close / It is close to the city / System kitchen / Bathroom Dryer / Yang per good / A quiet residential area / Or more before road 6m / Corner lot / Shaping land / Washbasin with shower / Face-to-face kitchen / Wide balcony / Toilet 2 places / Bathroom 1 tsubo or more / Double-glazing / Otobasu / Warm water washing toilet seat / Underfloor Storage / The window in the bathroom / High-function toilet / All living room flooring / Three-story or more / Living stairs / City gas / Maintained sidewalk / Flat terrain 年内入居可 /駐車2台可 /LDK18畳以上 /省エネ給湯器 /スーパーが近い /市街地が近い /システムキッチン /浴室乾燥機 /陽当り良好 /閑静な住宅地 /前道6m以上 /角地 /整形地 /シャワー付洗面台 /対面式キッチン /ワイドバルコニー /トイレ2ヶ所 /浴室1坪以上 /複層ガラス /オートバス /温水洗浄便座 /床下収納 /浴室に窓 /高機能トイレ /全居室フローリング /3階建以上 /リビング階段 /都市ガス /整備された歩道 /平坦地 | Event information イベント情報 | | January 11 (Sat) ~ 13 days (holiday) 10:00 ~ 17:00 New Year lottery planning held! We look forward to seeing you everyone. When will your reservation can be smoothly guidance. Free dial 0120-084-707 1月11日(土) ~ 13日(祝)10:00 ~ 17:00新春お年玉企画開催!皆様のご来場を心よりお待ちしております。ご予約いただきますとスムーズにご案内が可能です。フリーダイヤル 0120-084-707 | Property name 物件名 | | "Kyowa nice house" ESPACE- Espace - Hatta 《協和のいい家》 ESPACE-エスパス-八田 | Price 価格 | | 33,800,000 yen ~ 34 million yen 3380万円 ~ 3400万円 | Floor plan 間取り | | 4LDK + S (storeroom) 4LDK+S(納戸) | Units sold 販売戸数 | | 3 units 3戸 | Total units 総戸数 | | 3 units 3戸 | Land area 土地面積 | | 107.95 sq m ~ 109.55 sq m (32.65 tsubo ~ 33.13 tsubo) (Registration) 107.95m2 ~ 109.55m2(32.65坪 ~ 33.13坪)(登記) | Building area 建物面積 | | 111.81 sq m ~ 112.23 sq m (33.82 tsubo ~ 33.94 square meters) 111.81m2 ~ 112.23m2(33.82坪 ~ 33.94坪) | Driveway burden-road 私道負担・道路 | | Northwest side about 16m, Seddo to public roads of the southwest side about 9m 北西側約16m、南西側約9mの公道に接道 | Completion date 完成時期(築年月) | | 2013 end of October 2013年10月末 | Address 住所 | | Kasugai City, Aichi Prefecture Hatta cho 1-13 No. 1 愛知県春日井市八田町1-13番1他 | Traffic 交通 | | JR Chuo Line "Kasugai" walk 27 minutes JR中央本線「春日井」歩27分
| Related links 関連リンク | | [Related Sites of this company] 【この会社の関連サイト】 | Person in charge 担当者より | | Rep Ito Seiji Age: 40 Daigyokai Experience: 20 years 担当者伊藤 誠二年齢:40代業界経験:20年 | Contact お問い合せ先 | | TEL: 0800-603-1806 [Toll free] mobile phone ・ Also available from PHS
Caller ID is not notified
Please contact the "saw SUUMO (Sumo)"
If it does not lead, If the real estate company TEL:0800-603-1806【通話料無料】携帯電話・PHSからもご利用いただけます
発信者番号は通知されません
「SUUMO(スーモ)を見た」と問い合わせください
つながらない方、不動産会社の方は
| Sale schedule 販売スケジュール | | January 11 (Sat) ~ 13 days (holiday) 10:00 ~ 17:00 New Year lottery planning held! We look forward to seeing you everyone. convenience store, Walk to the supermarket 3 minutes! education, Appeared living environment is well-equipped new construction sale! 1月11日(土) ~ 13日(祝)10:00 ~ 17:00新春お年玉企画開催!皆様のご来場を心よりお待ちしております。コンビニ、スーパーまで徒歩3分!教育、生活環境が整った新築分譲が登場! | Most price range 最多価格帯 | | 33 million yen ・ 34 million yen (each 2 units) 3300万円台・3400万円台(各2戸) | Building coverage, floor area ratio 建ぺい率・容積率 | | Kenpei rate: 60%, Volume ratio: 200% 建ペい率:60%、容積率:200% | Time residents 入居時期 | | Consultation 相談 | Land of the right form 土地の権利形態 | | Ownership 所有権 | Structure and method of construction 構造・工法 | | 2 × 4 construction method 2×4工法 | Construction 施工 | | Co., Ltd. Kyowa Corporation 株式会社協和コーポレーション | Use district 用途地域 | | One dwelling 1種住居 | Land category 地目 | | Residential land 宅地 | Other limitations その他制限事項 | | Quasi-fire zones 準防火地域 | Overview and notices その他概要・特記事項 | | Contact: Ito Seiji, Building confirmation number: No. KS113-0120-0360 担当者:伊藤 誠二、建築確認番号:第KS113-0120-0360号 | Company profile 会社概要 | | <Seller> Governor of Aichi Prefecture (9) Fair Trade Council member No. 012,245 Tokai real estate (Ltd.) Kyowa Corporation Yubinbango486-0944 Kasugai City, Aichi Prefecture Yamato through 2-41-1 <売主>愛知県知事(9)第012245号東海不動産公正取引協議会会員 (株)協和コーポレーション〒486-0944 愛知県春日井市大和通2-41-1 |
Local appearance photo現地外観写真 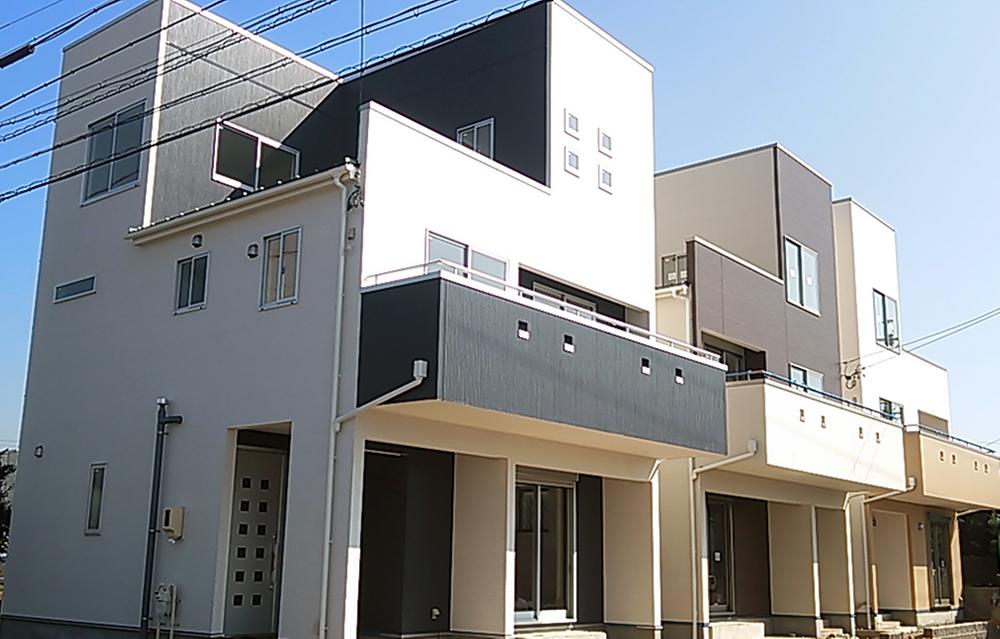 Local (10 May 2013) Shooting
現地(2013年10月)撮影
Local photos, including front road前面道路含む現地写真 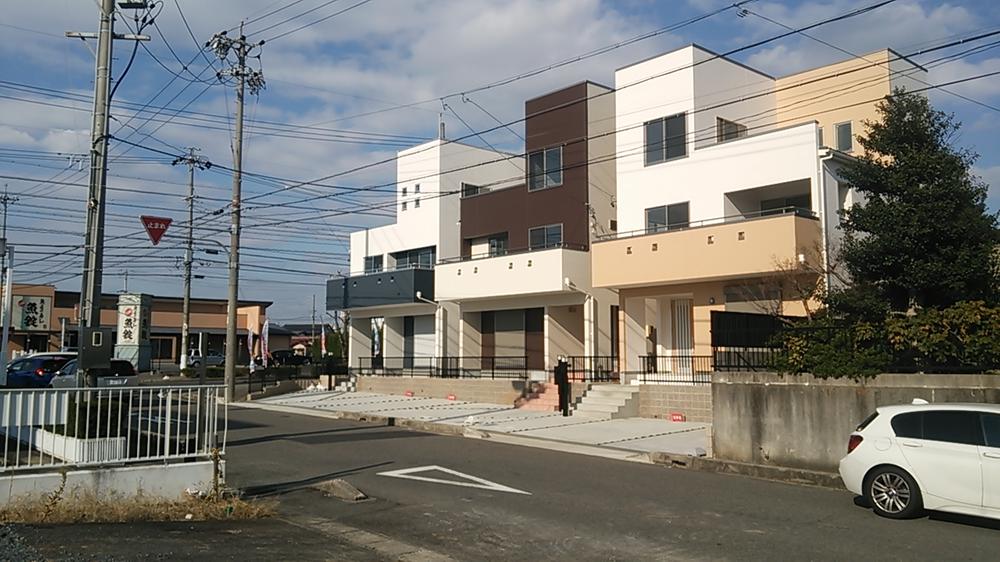 Local (12 May 2013) Shooting
現地(2013年12月)撮影
Livingリビング 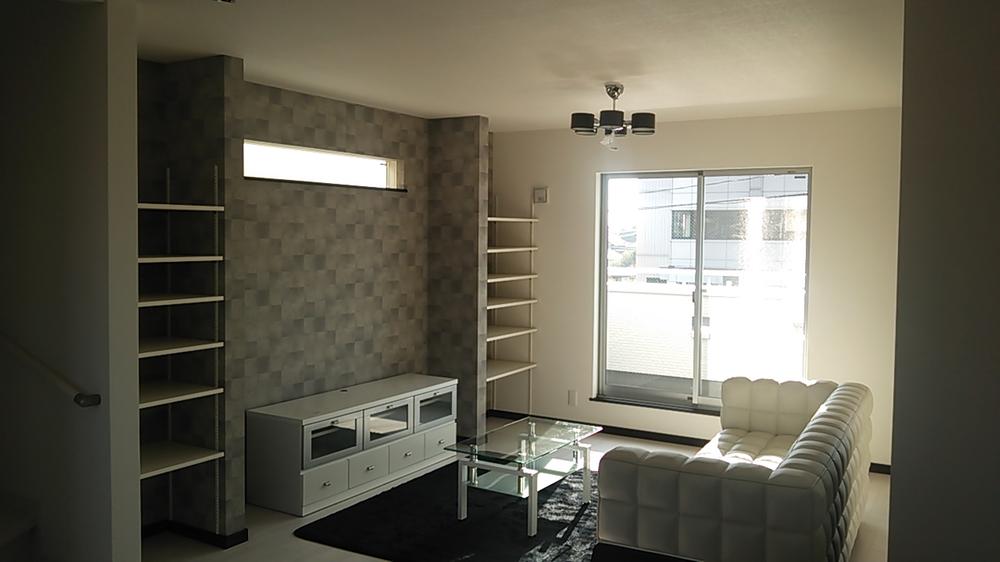 Quaint living
趣きあるリビング
Floor plan間取り図 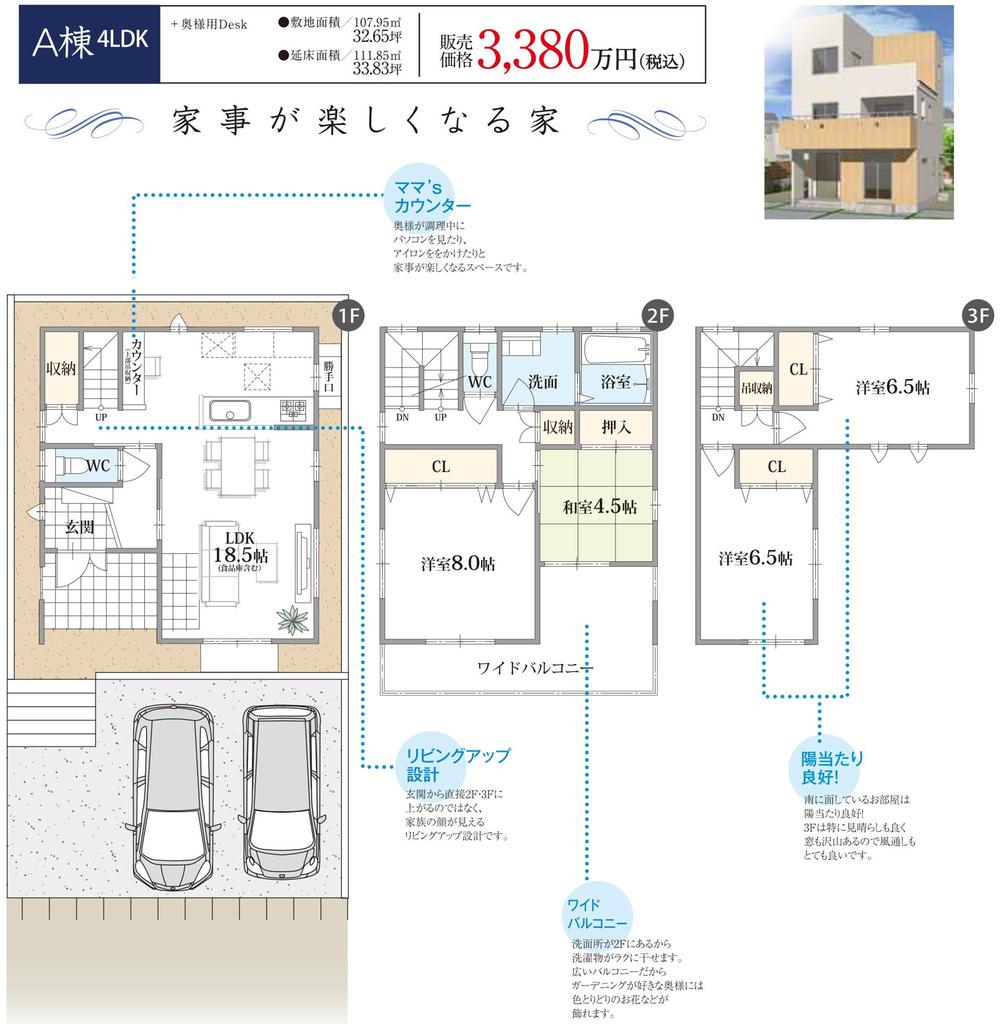 (A Building), Price 33,800,000 yen, 4LDK+S, Land area 107.95 sq m , Building area 111.85 sq m
(A棟)、価格3380万円、4LDK+S、土地面積107.95m2、建物面積111.85m2
Livingリビング 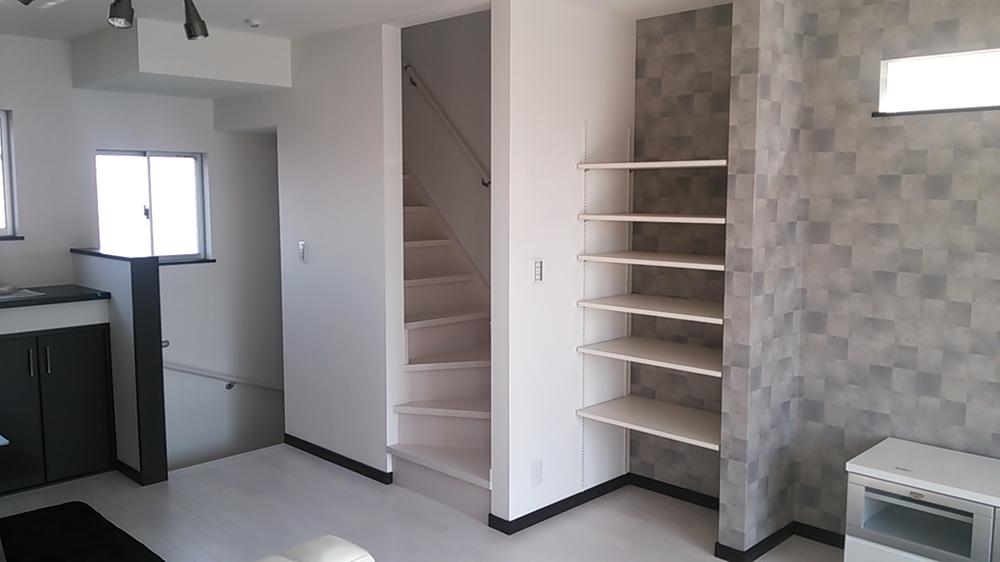 Living room with a staircase to go up to the third floor
3階へ上れる階段のあるリビング
Bathroom浴室 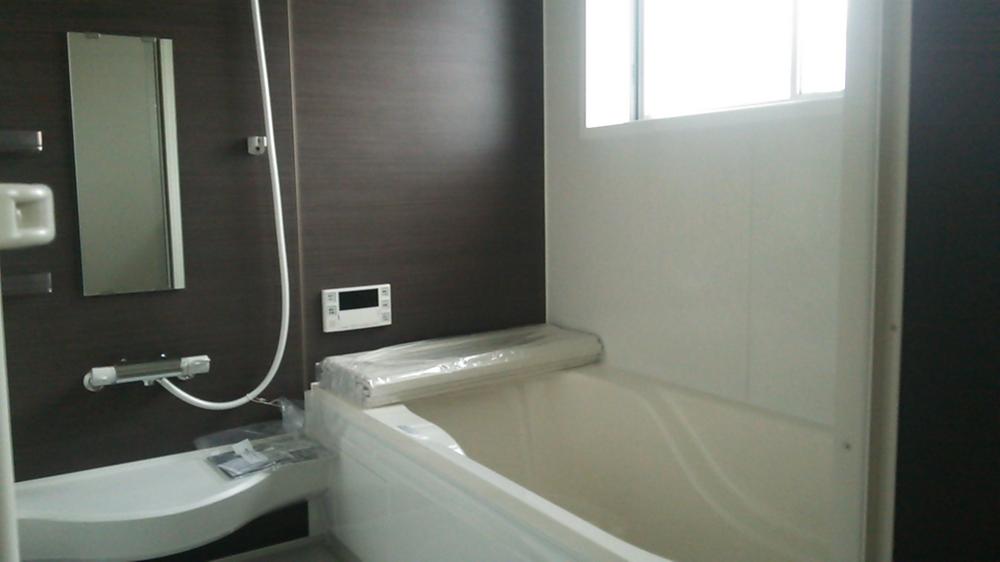 Indoor (12 May 2013) Shooting
室内(2013年12月)撮影
Kitchenキッチン 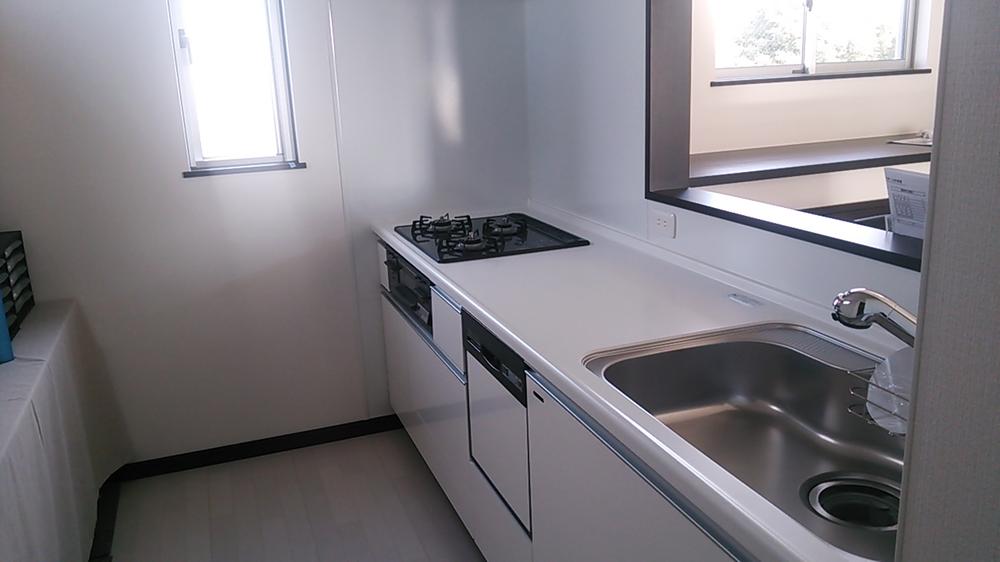 Kitchen to enter the bright sunshine
明るい日差しが入るキッチン
Wash basin, toilet洗面台・洗面所 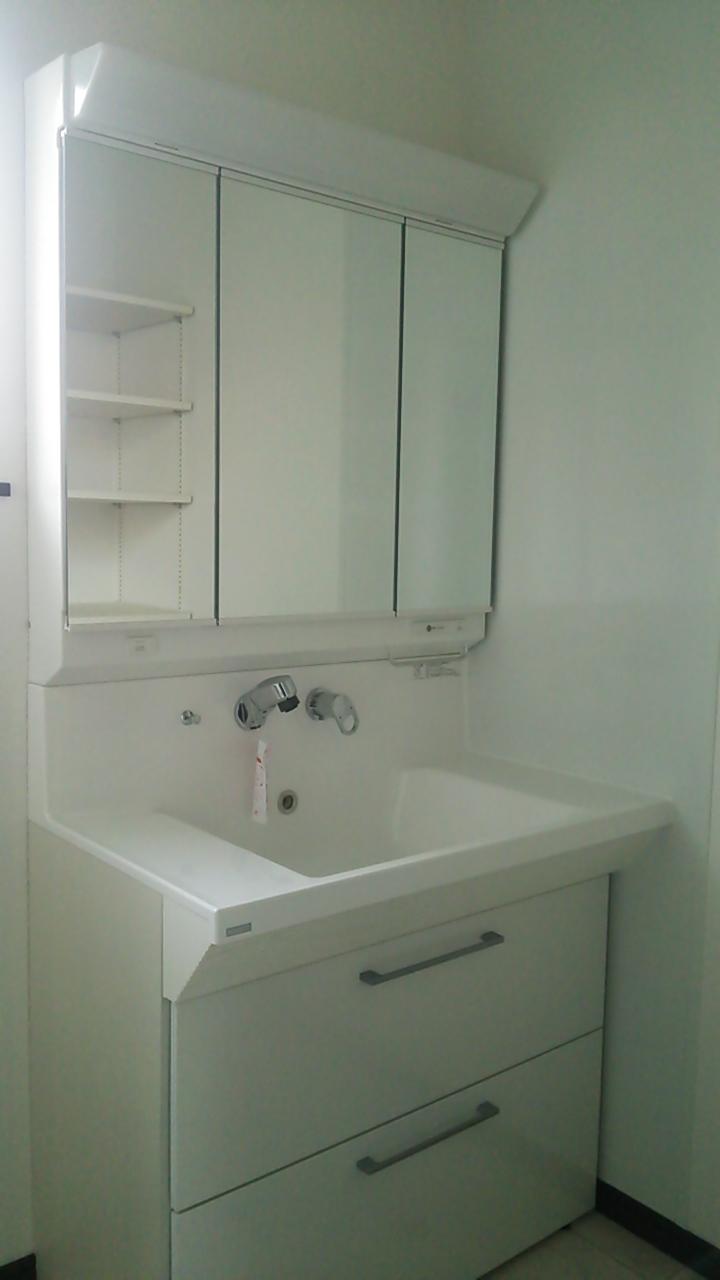 Indoor (12 May 2013) Shooting
室内(2013年12月)撮影
Toiletトイレ 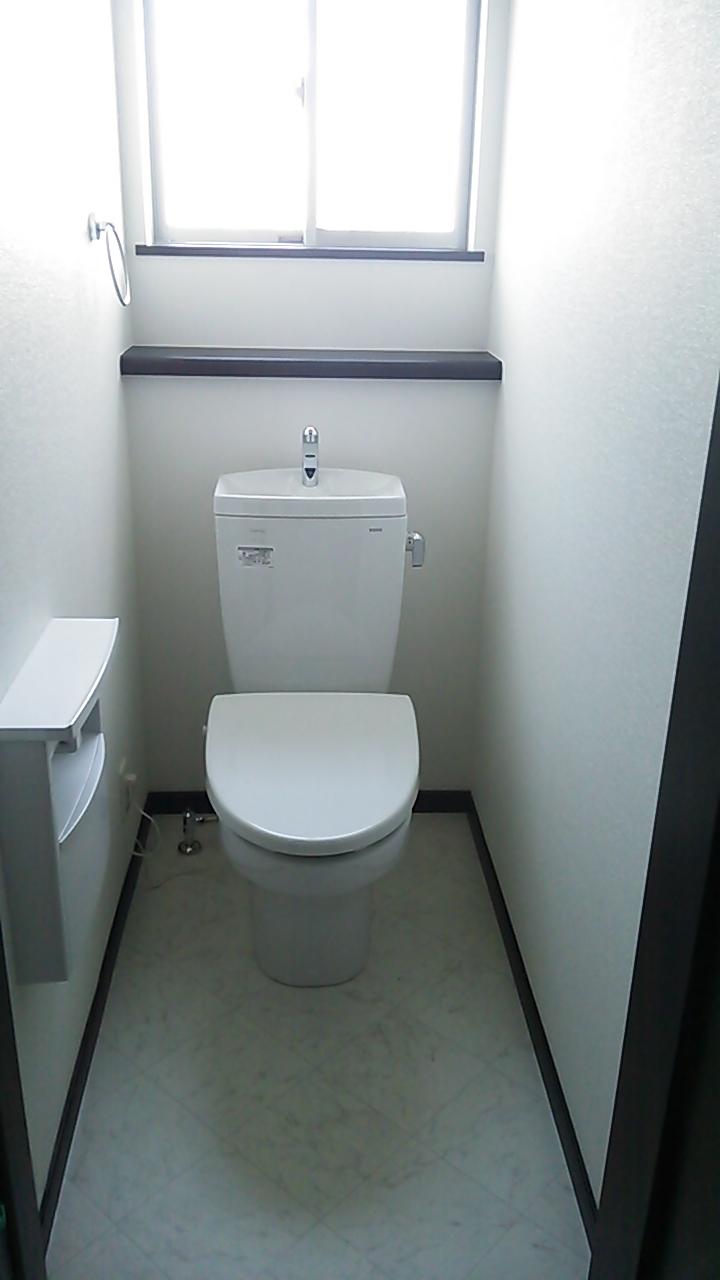 Indoor (12 May 2013) Shooting
室内(2013年12月)撮影
Kindergarten ・ Nursery幼稚園・保育園 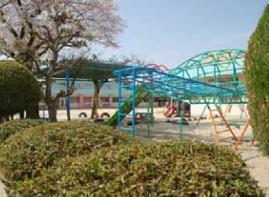 Uehatta 750m to nursery school
上八田保育園まで750m
View photos from the dwelling unit住戸からの眺望写真 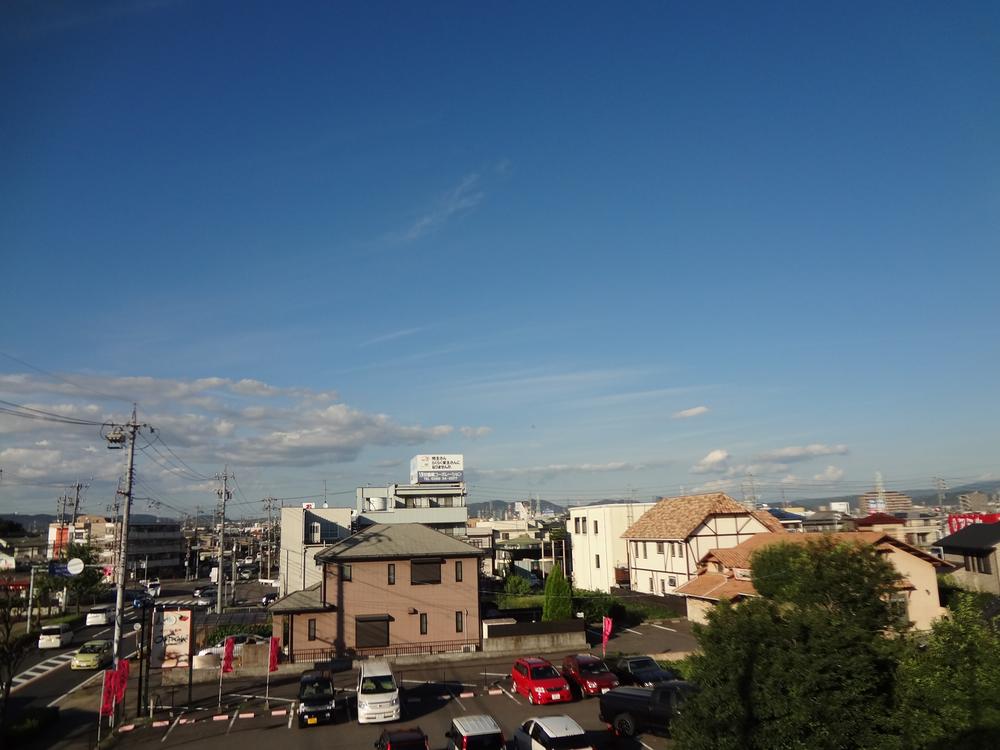 Local (August 2013) shooting the third floor view
現地(2013年8月)撮影3階眺望
The entire compartment Figure全体区画図 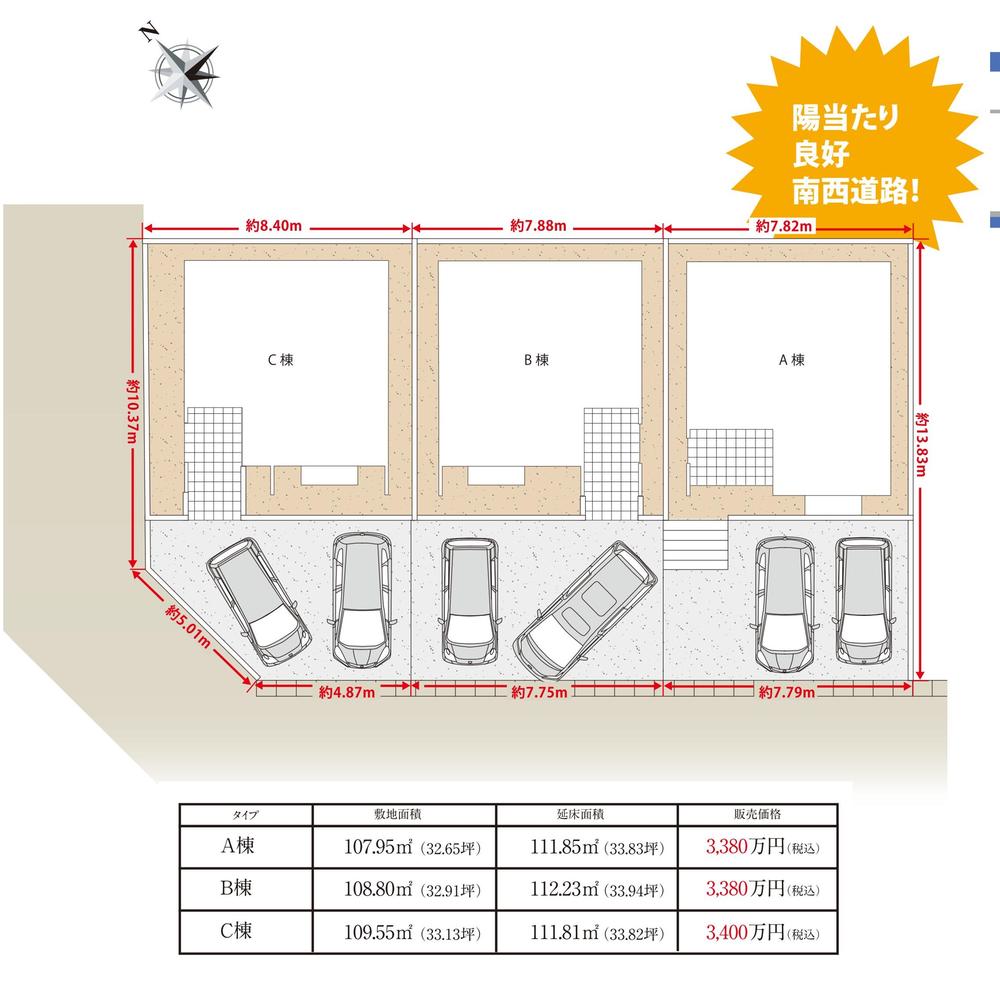 Compartment figure
区画図
Local guide map現地案内図 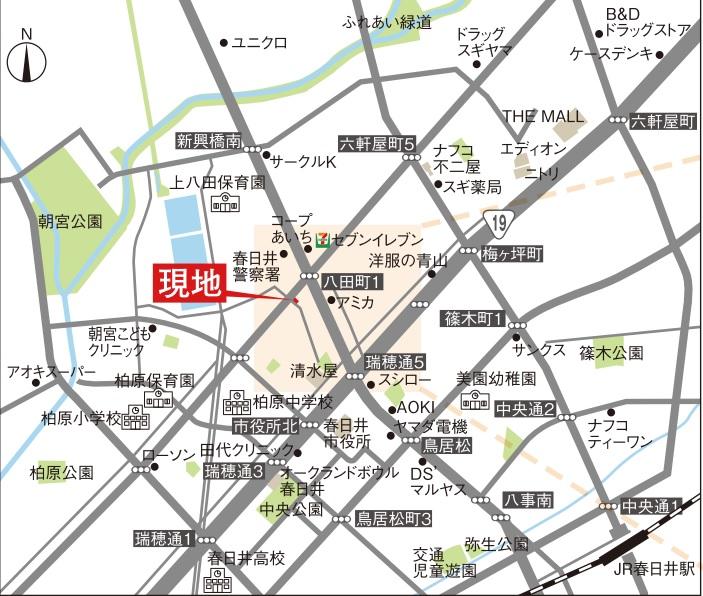 MAP
MAP
Otherその他 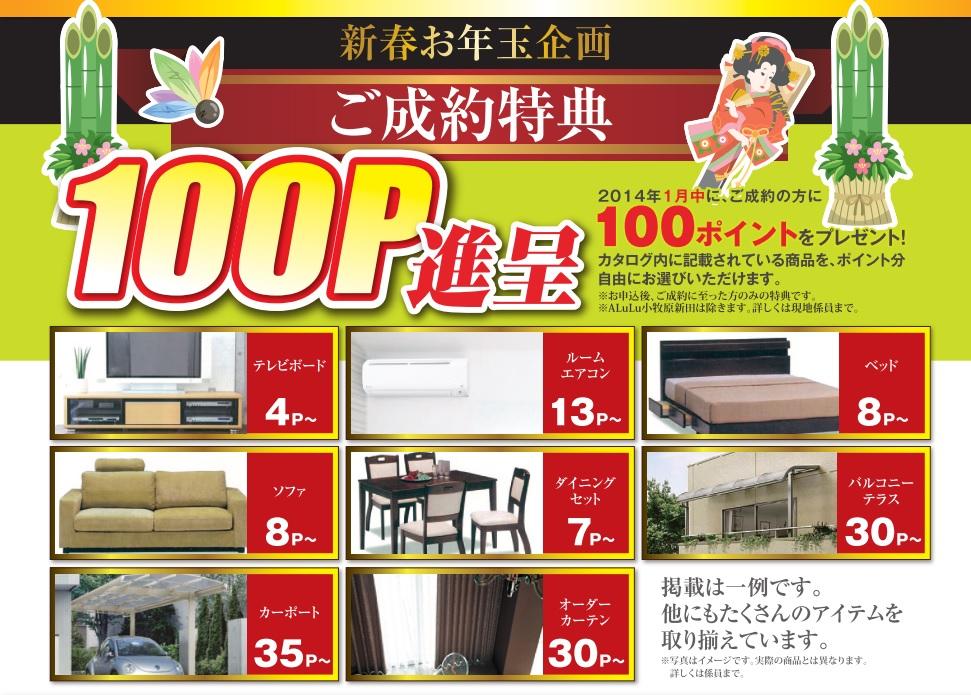 ! New Year lottery planning!
!新春お年玉企画!
Floor plan間取り図 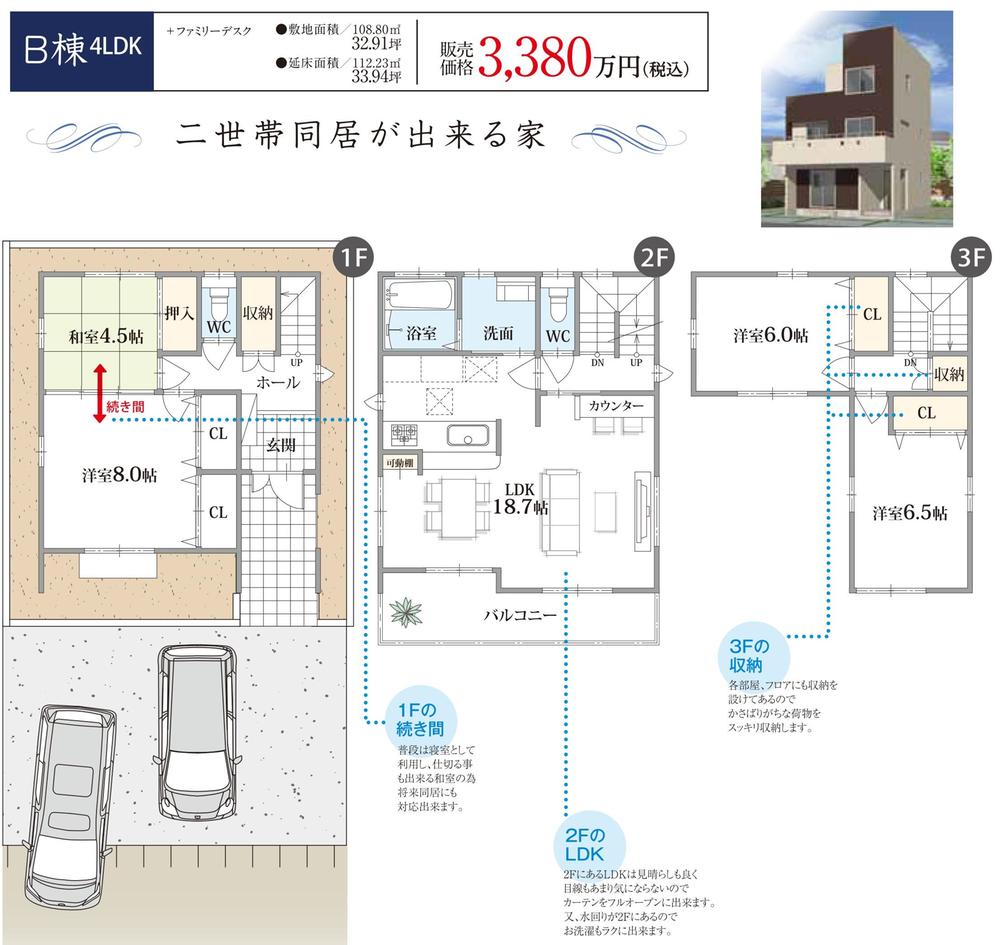 (B Building), Price 33,800,000 yen, 4LDK+S, Land area 108.8 sq m , Building area 112.23 sq m
(B棟)、価格3380万円、4LDK+S、土地面積108.8m2、建物面積112.23m2
Livingリビング 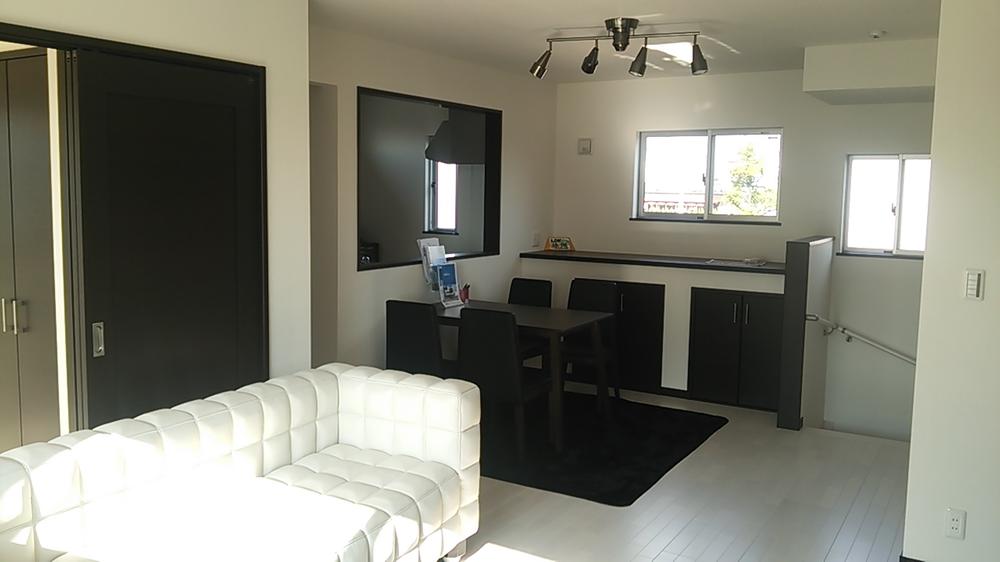 Indoor (12 May 2013) Shooting
室内(2013年12月)撮影
Primary school小学校 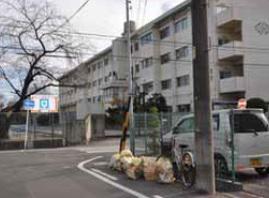 950m to Kashiwabara elementary school
柏原小学校まで950m
Local guide map現地案内図 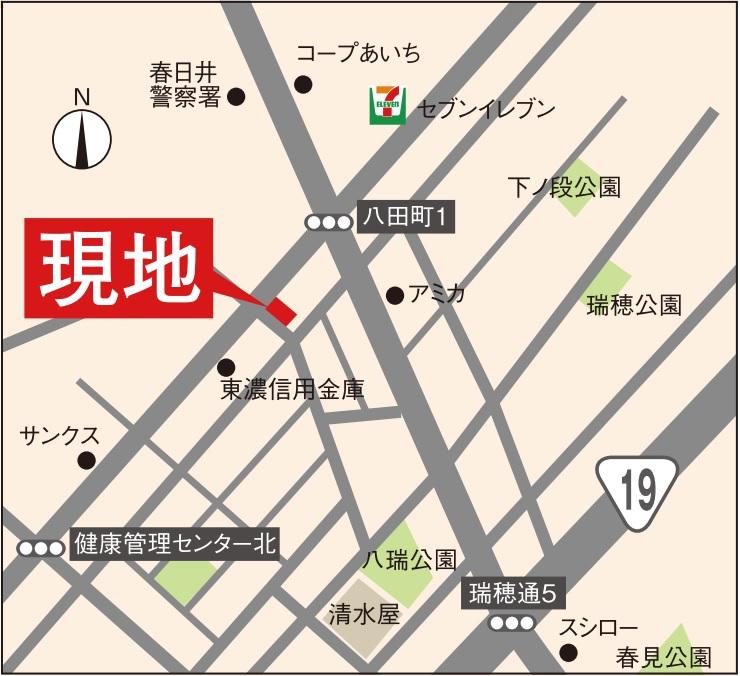 Expansion MAP
拡大MAP
Otherその他 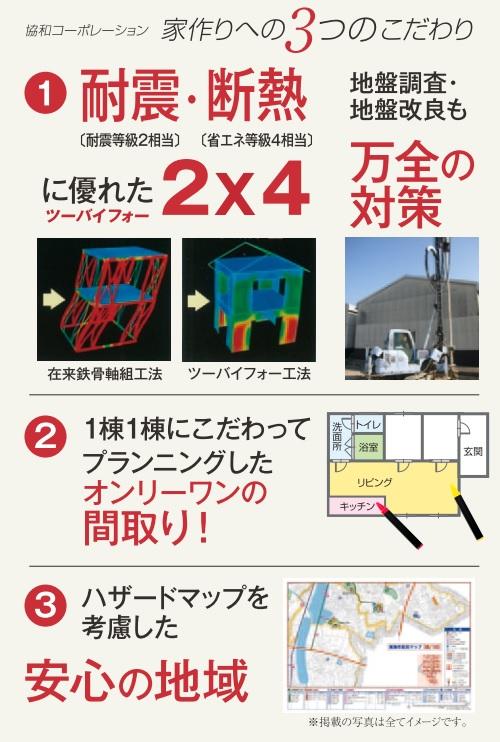 ☆ 3 Tsunokodawari ☆
☆3つのこだわり☆
Floor plan間取り図 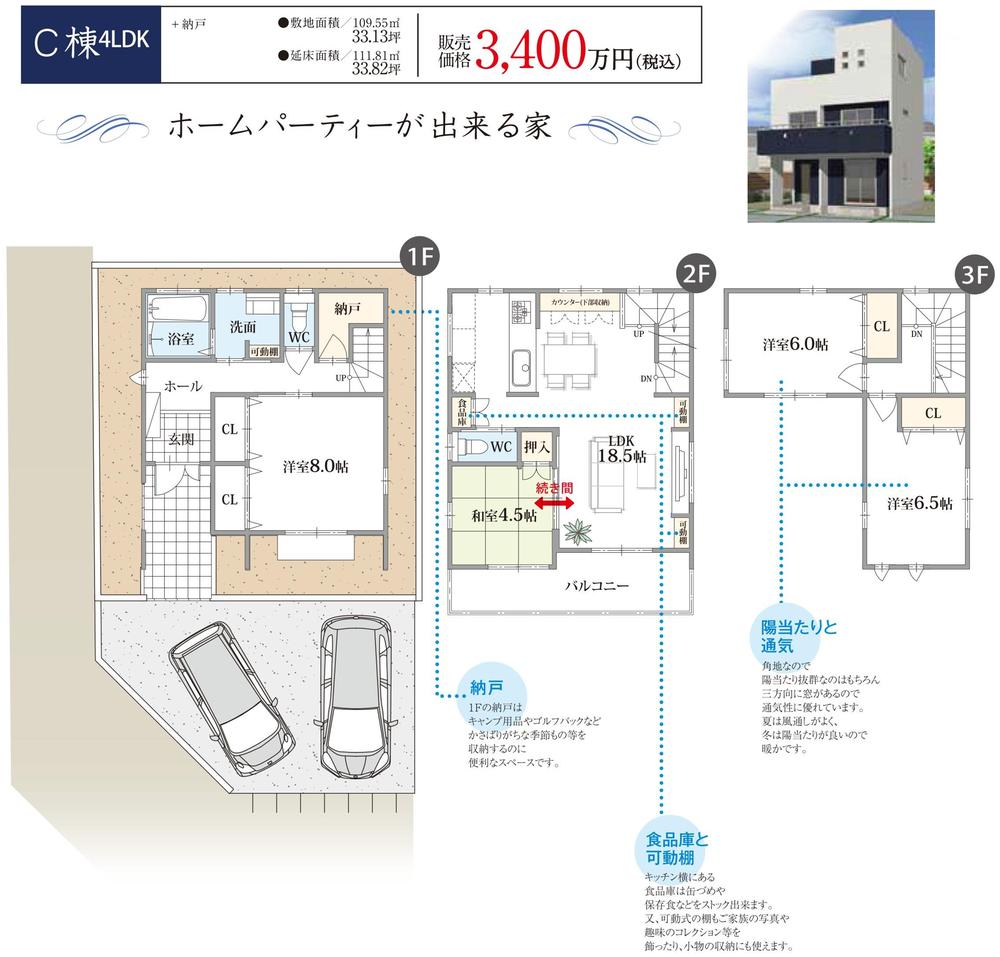 (C Building), Price 34 million yen, 4LDK+S, Land area 109.55 sq m , Building area 111.81 sq m
(C棟)、価格3400万円、4LDK+S、土地面積109.55m2、建物面積111.81m2
Junior high school中学校 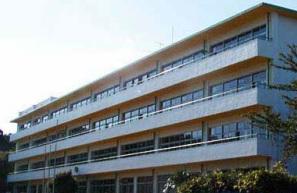 500m to Kashiwabara junior high school
柏原中学校まで500m
Supermarketスーパー 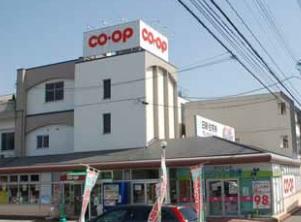 290m to Cope Aichi
コープあいちまで290m
Shopping centreショッピングセンター 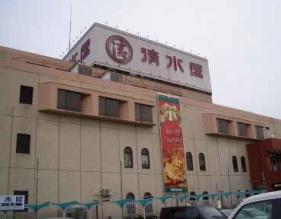 300m to Shimizuya
清水屋まで300m
Convenience storeコンビニ 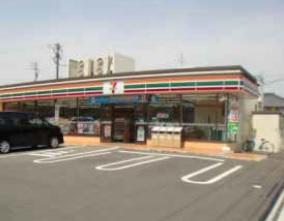 300m to Seven-Eleven
セブンイレブンまで300m
Hospital病院 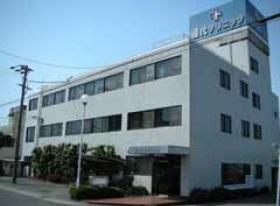 Tashiro 750m to clinic
田代クリニックまで750m
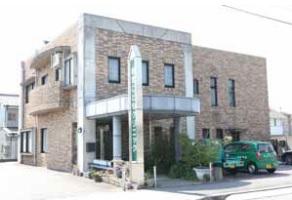 Asamiya 770m to children Clinic
朝宮こどもクリニックまで770m
Government office役所 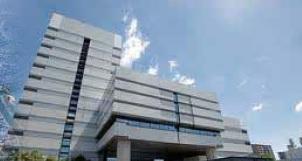 Kasugai 750m to City Hall
春日井市役所まで750m
Location
|




























