New Homes » Tokai » Aichi Prefecture » Kasugai
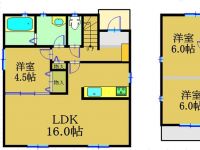 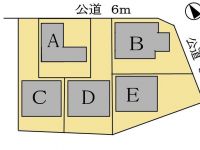
| | Kasugai City, Aichi Prefecture 愛知県春日井市 |
| Tōkai Transport Service Jōhoku Line "Ajiyoshi" walk 5 minutes 東海交通事業城北線「味美」歩5分 |
| «October scheduled to be completed» ■ Wood modern designer house !! ■ Beam show ・ LDK !! high ceiling 2.7m ≪10月完成予定≫■ウッドモダンのデザイナーズハウス!!■見せ梁・高天井2.7mのLDK!! |
| «Enhancement Standard equipment »● system kitchen (with dish washing dryer ・ Water purifier integrated shower water washing) ● glass top stove ● unit bath (with bathroom warm dryer) ≪充実 標準設備≫●システムキッチン(食器洗乾燥機付き・浄水器一体型シャワー水洗)●ガラストップコンロ●ユニットバス(浴室温暖乾燥機付き) |
Price 価格 | | 27,900,000 yen ~ 29,900,000 yen 2790万円 ~ 2990万円 | Floor plan 間取り | | 4LDK 4LDK | Units sold 販売戸数 | | 3 units 3戸 | Total units 総戸数 | | 5 units 5戸 | Land area 土地面積 | | 121.55 sq m ・ 125 sq m (36.76 tsubo ・ 37.81 square meters) 121.55m2・125m2(36.76坪・37.81坪) | Building area 建物面積 | | 97.73 sq m ・ 99.79 sq m (29.56 tsubo ・ 30.18 square meters) 97.73m2・99.79m2(29.56坪・30.18坪) | Driveway burden-road 私道負担・道路 | | Contact surface on the public roads of north width 6m ・ Contact surface on the public roads of the east side width 8m 北側幅員6mの公道に接面・東側幅員8mの公道に接面 | Completion date 完成時期(築年月) | | October 2013 2013年10月 | Address 住所 | | Kasugai City, Aichi Prefecture Miocene-cho 2-17 No. 6 愛知県春日井市中新町2-17番6 | Traffic 交通 | | Tōkai Transport Service Jōhoku Line "Ajiyoshi" walk 5 minutes
Komaki Meitetsu "Aji鋺" walk 16 minutes
Komaki Meitetsu "Ajiyoshi" walk 18 minutes 東海交通事業城北線「味美」歩5分
名鉄小牧線「味鋺」歩16分
名鉄小牧線「味美」歩18分
| Related links 関連リンク | | [Related Sites of this company] 【この会社の関連サイト】 | Person in charge 担当者より | | [Regarding this property.] 24 days will be held 25 days tour !! October is scheduled for completion. 【この物件について】24日25日見学会開催いたします!!10月完成予定です。 | Contact お問い合せ先 | | TEL: 0800-603-9452 [Toll free] mobile phone ・ Also available from PHS
Caller ID is not notified
Please contact the "saw SUUMO (Sumo)"
If it does not lead, If the real estate company TEL:0800-603-9452【通話料無料】携帯電話・PHSからもご利用いただけます
発信者番号は通知されません
「SUUMO(スーモ)を見た」と問い合わせください
つながらない方、不動産会社の方は
| Building coverage, floor area ratio 建ぺい率・容積率 | | Kenpei rate: 60%, Volume ratio: 200% 建ペい率:60%、容積率:200% | Time residents 入居時期 | | Consultation 相談 | Land of the right form 土地の権利形態 | | Ownership 所有権 | Structure and method of construction 構造・工法 | | Wooden 2-story siding Zhang color best 葺 木造2階建サイディング張カラーベスト葺 | Use district 用途地域 | | One low-rise 1種低層 | Land category 地目 | | Rice field 田 | Overview and notices その他概要・特記事項 | | Building confirmation number: Aiken H25 building confirmation 00916 No. ~ 00920 No. 建築確認番号:愛建H25建築確認00916号 ~ 00920号 | Company profile 会社概要 | | <Mediation> Governor of Aichi Prefecture (2) No. 020655 (Ltd.) Liu Tech Corporation Yubinbango488-0016 Aichi Prefecture Owariasahi Sangochotoei 31 <仲介>愛知県知事(2)第020655号(株)リュウテックコーポレーション〒488-0016 愛知県尾張旭市三郷町陶栄31 |
Floor plan間取り図 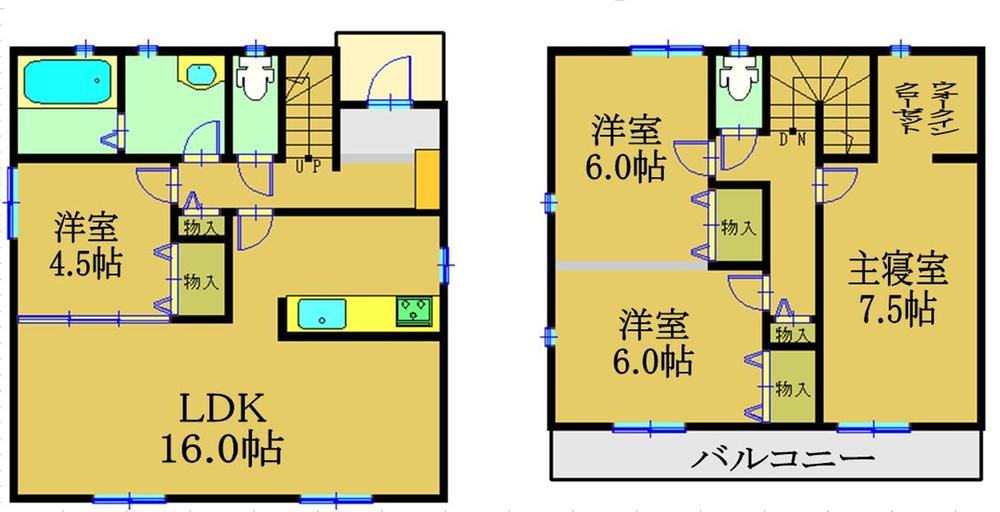 (D Building), Price 27,900,000 yen, 4LDK, Land area 121.55 sq m , Building area 97.73 sq m
(D号棟)、価格2790万円、4LDK、土地面積121.55m2、建物面積97.73m2
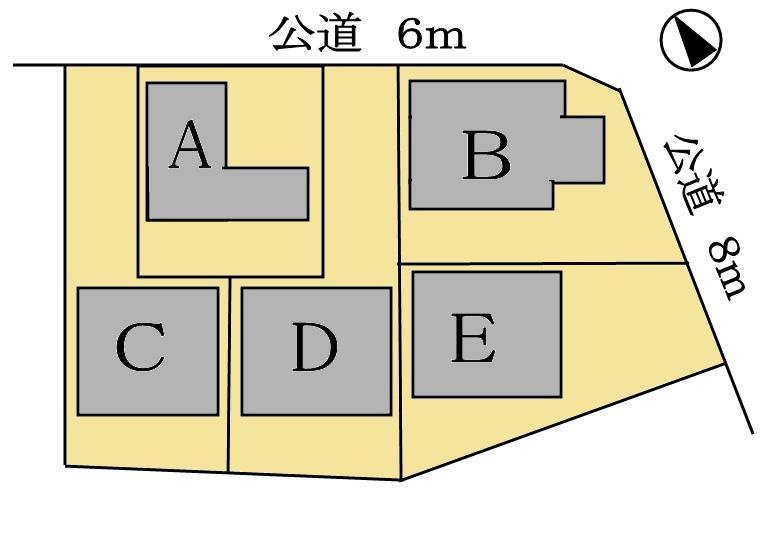 The entire compartment Figure
全体区画図
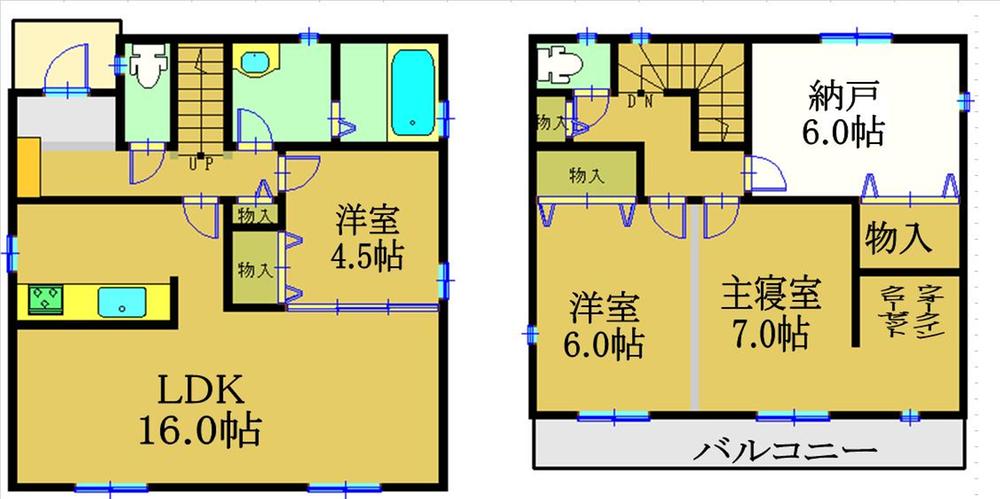 (C Building), Price 28,900,000 yen, 4LDK, Land area 121.55 sq m , Building area 97.73 sq m
(C号棟)、価格2890万円、4LDK、土地面積121.55m2、建物面積97.73m2
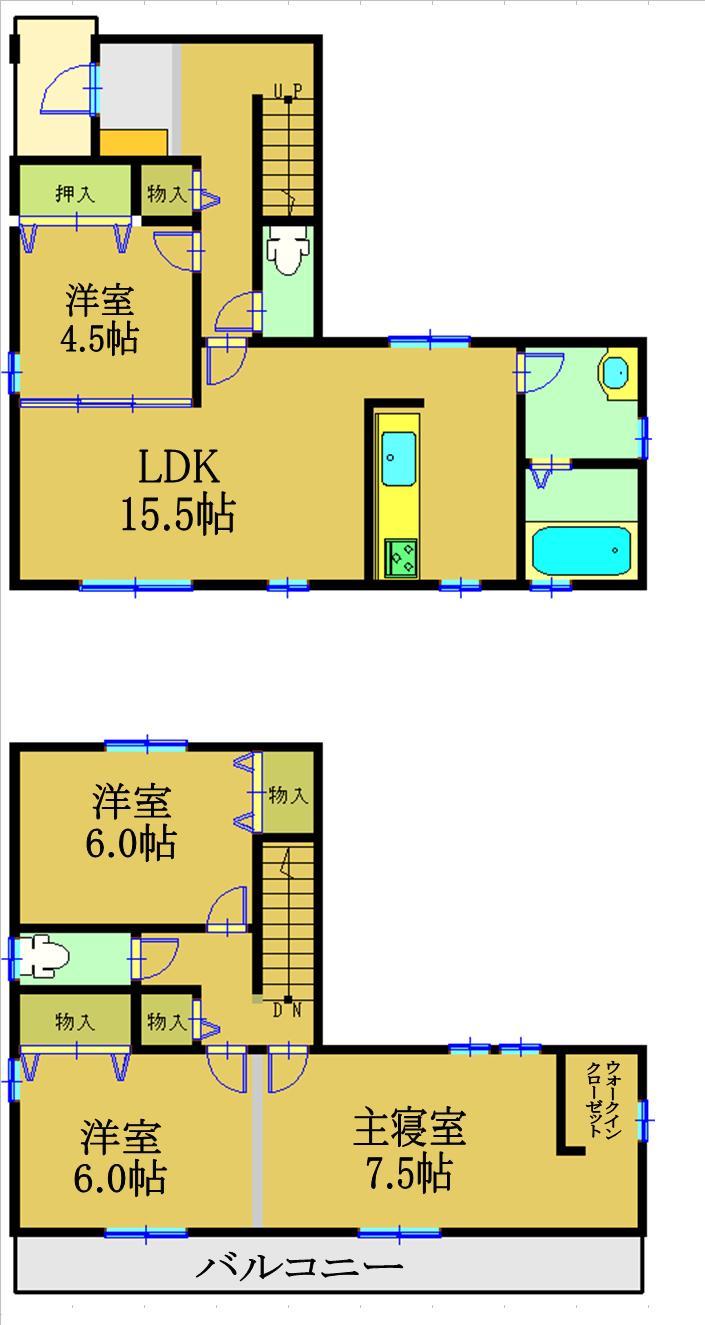 (A Building), Price 29,900,000 yen, 4LDK, Land area 125 sq m , Building area 99.79 sq m
(A号棟)、価格2990万円、4LDK、土地面積125m2、建物面積99.79m2
Location
|





