New Homes » Tokai » Aichi Prefecture » Kasugai
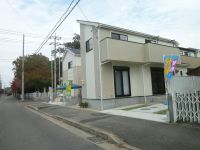 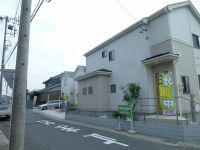
| | Kasugai City, Aichi Prefecture 愛知県春日井市 |
| JR Chuo Line "Shinryo" walk 13 minutes JR中央本線「神領」歩13分 |
| January 11 (Sat) ~ January 13 (Monday) New Year big sale Open House held (10:00 ~ 16:00) 1月11日(土) ~ 1月13日(月) 新春大売出し オープンハウス開催(10:00 ~ 16:00) |
| Parking two Allowed, Bathroom Dryer, Face-to-face kitchen, Toilet 2 places, Warm water washing toilet seat, Underfloor Storage, LDK15 tatami mats or moreese-style room, 2-story, Double-glazing 駐車2台可、浴室乾燥機、対面式キッチン、トイレ2ヶ所、温水洗浄便座、床下収納、LDK15畳以上、和室、2階建、複層ガラス |
Features pickup 特徴ピックアップ | | Parking two Allowed / Bathroom Dryer / LDK15 tatami mats or more / Japanese-style room / Face-to-face kitchen / Toilet 2 places / 2-story / Double-glazing / Warm water washing toilet seat / Underfloor Storage 駐車2台可 /浴室乾燥機 /LDK15畳以上 /和室 /対面式キッチン /トイレ2ヶ所 /2階建 /複層ガラス /温水洗浄便座 /床下収納 | Price 価格 | | 22,900,000 yen ~ 28,900,000 yen 2290万円 ~ 2890万円 | Floor plan 間取り | | 4LDK 4LDK | Units sold 販売戸数 | | 5 units 5戸 | Total units 総戸数 | | 5 units 5戸 | Land area 土地面積 | | 108.04 sq m ~ 120.05 sq m (registration) 108.04m2 ~ 120.05m2(登記) | Building area 建物面積 | | 96.88 sq m ~ 98.95 sq m (registration) 96.88m2 ~ 98.95m2(登記) | Driveway burden-road 私道負担・道路 | | North about 6.0m on public roads, West side about 12m public road 北側約6.0m公道、西側約12m公道 | Completion date 完成時期(築年月) | | 2013 early November 2013年11月上旬 | Address 住所 | | Kasugai City, Aichi Prefecture Shitashijo-cho 5-1 No. 愛知県春日井市下市場町5-1番 | Traffic 交通 | | JR Chuo Line "Shinryo" walk 13 minutes JR中央本線「神領」歩13分
| Related links 関連リンク | | [Related Sites of this company] 【この会社の関連サイト】 | Person in charge 担当者より | | [Regarding this property.] We are property ・ This guidance person of assets. Introduction of mortgage, Sale assessment purchase, etc., You are responsible for your guide to the purchase by a variety of techniques. We look forward to the consultation from everyone. 【この物件について】私たちは財産・資産の案内人です。住宅ローンのご紹介、売却査定買取等、様々な手法によりご購入へのご案内を担っております。皆様からのご相談をお待ちしております。 | Contact お問い合せ先 | | TEL: 0800-805-3751 [Toll free] mobile phone ・ Also available from PHS
Caller ID is not notified
Please contact the "saw SUUMO (Sumo)"
If it does not lead, If the real estate company TEL:0800-805-3751【通話料無料】携帯電話・PHSからもご利用いただけます
発信者番号は通知されません
「SUUMO(スーモ)を見た」と問い合わせください
つながらない方、不動産会社の方は
| Building coverage, floor area ratio 建ぺい率・容積率 | | Building coverage 60%, Volume rate of 200% 建ぺい率60%、容積率200% | Time residents 入居時期 | | Consultation 相談 | Land of the right form 土地の権利形態 | | Ownership 所有権 | Structure and method of construction 構造・工法 | | Wooden siding concrete slate 葺 2-story 木造サイディング造スレート葺2階建 | Use district 用途地域 | | One middle and high 1種中高 | Land category 地目 | | Residential land 宅地 | Overview and notices その他概要・特記事項 | | Building confirmation number: H25SHC109873 建築確認番号:H25SHC109873 | Company profile 会社概要 | | <Mediation> Governor of Aichi Prefecture (1) No. 021323 (Ltd.) CIPyubinbango460-0003 Aichi medium Nagoya-ku Nishiki 3-2-32 <仲介>愛知県知事(1)第021323号(株)CIP〒460-0003 愛知県名古屋市中区錦3-2-32 |
Local photos, including front road前面道路含む現地写真 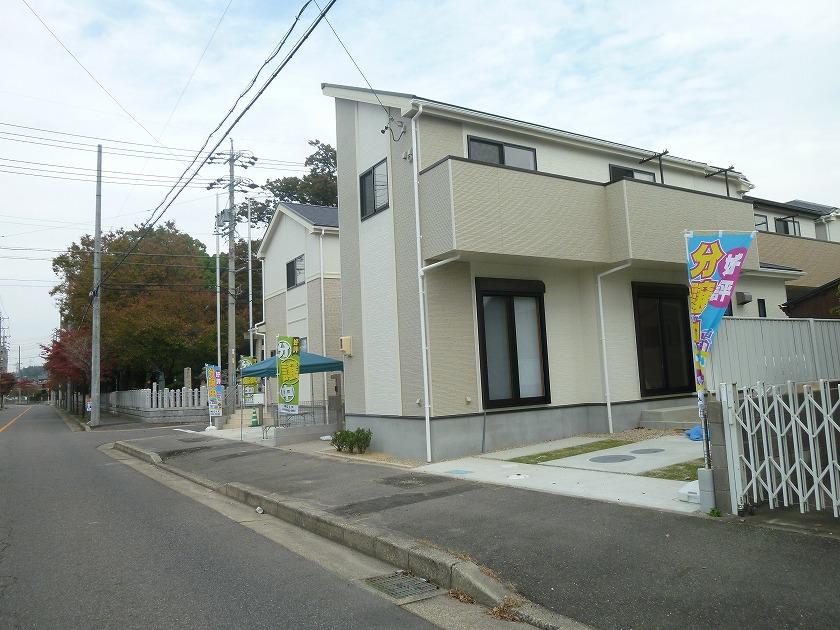 Local (11 May 2013) Shooting ・ 1 Building
現地(2013年11月)撮影・1号棟
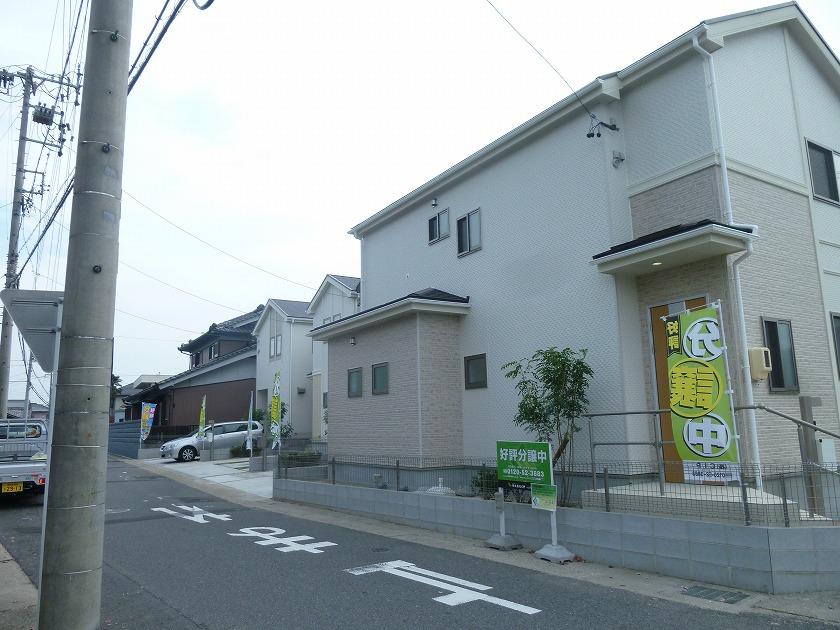 Local (11 May 2013) Shooting ・ Building 2
現地(2013年11月)撮影・2号棟
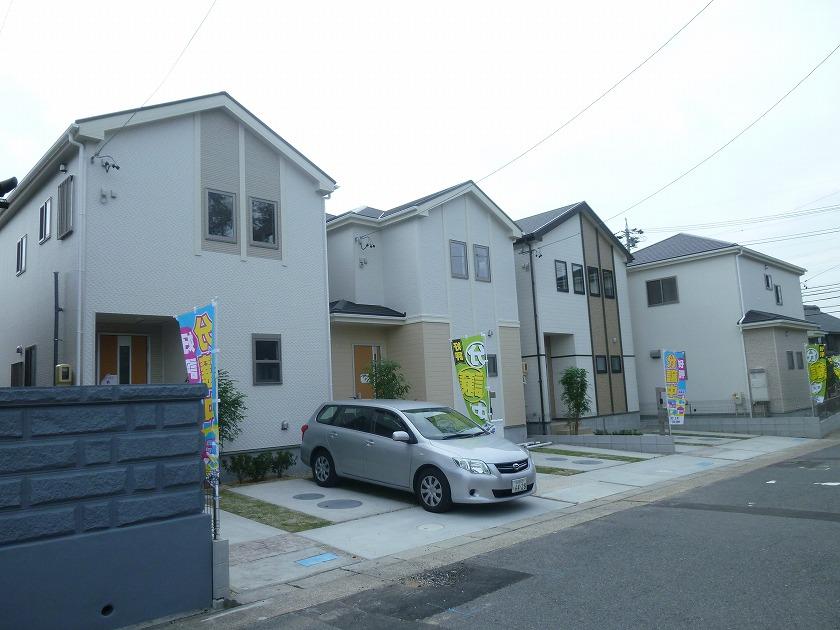 Local (11 May 2013) Shooting 3.4.5 Building
現地(2013年11月)撮影 3.4.5号棟
Floor plan間取り図 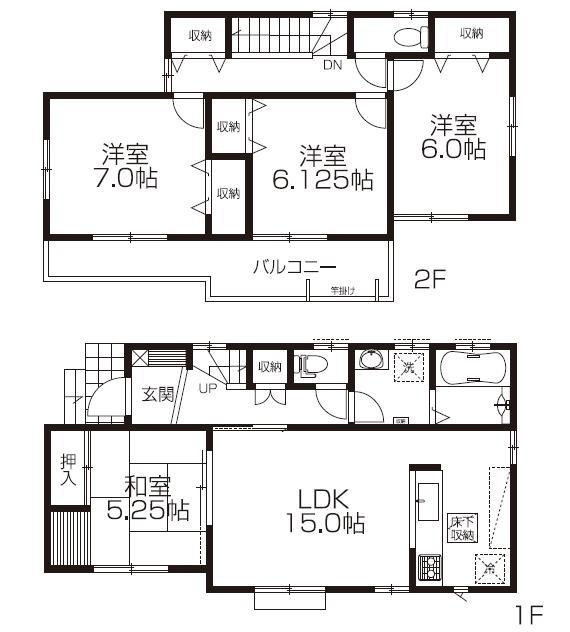 (1 Building), Price 27,900,000 yen, 4LDK, Land area 118.53 sq m , Building area 98.33 sq m
(1号棟)、価格2790万円、4LDK、土地面積118.53m2、建物面積98.33m2
Local appearance photo現地外観写真 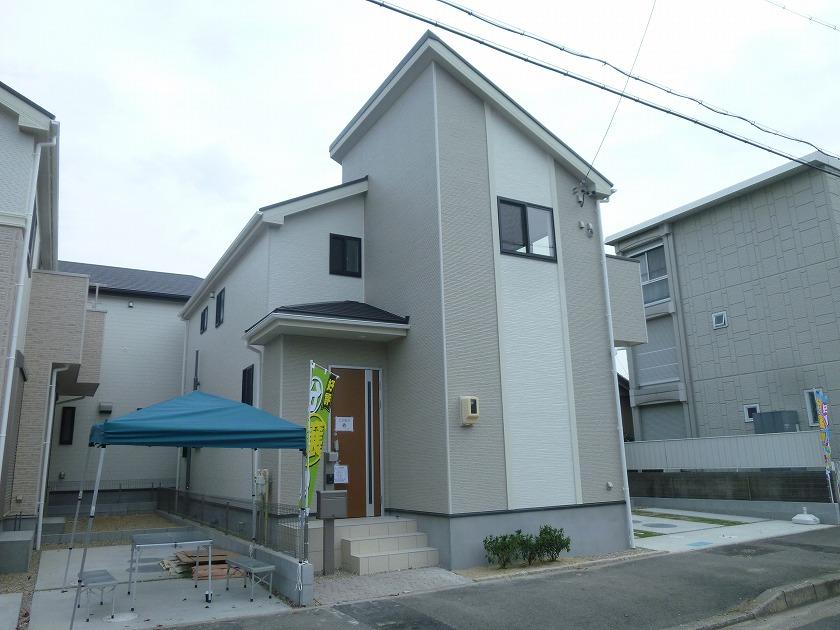 Local (11 May 2013) Shooting ・ 1 Building
現地(2013年11月)撮影・1号棟
Livingリビング 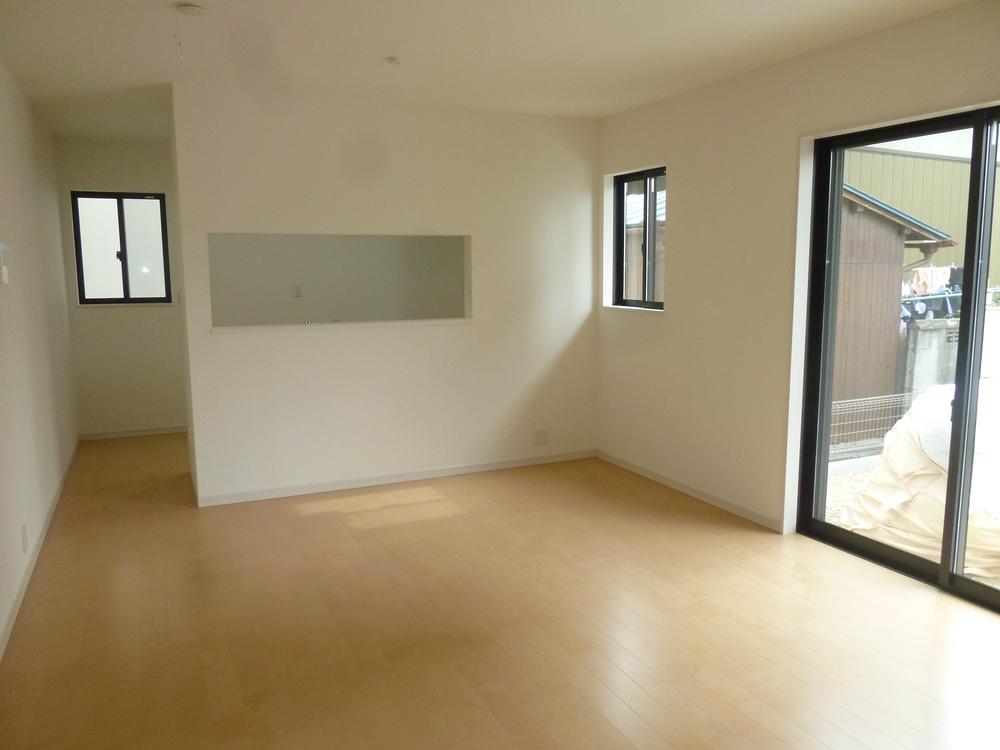 Indoor (11 May 2013) Shooting ・ 1 Building
室内(2013年11月)撮影・1号棟
Bathroom浴室 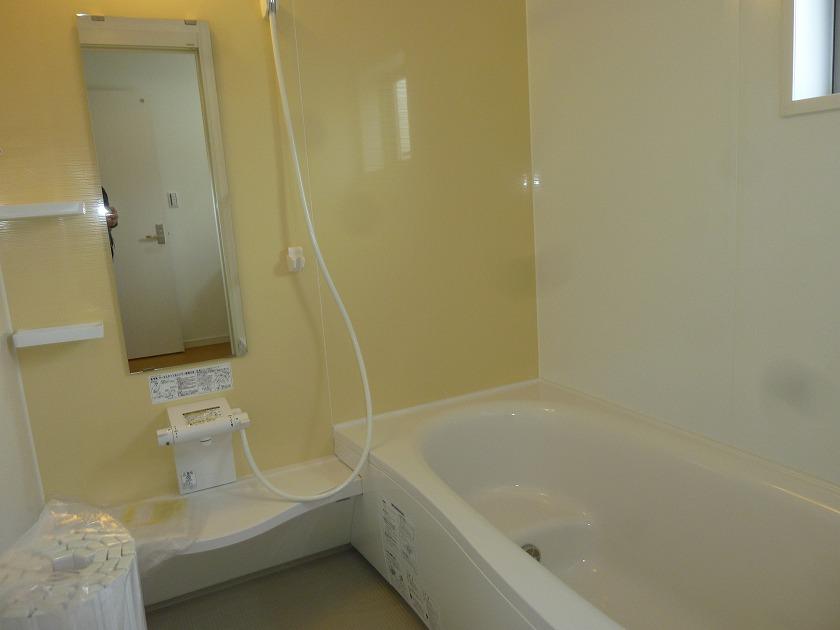 Indoor (11 May 2013) Shooting ・ 4 Building
室内(2013年11月)撮影・4号棟
Kitchenキッチン 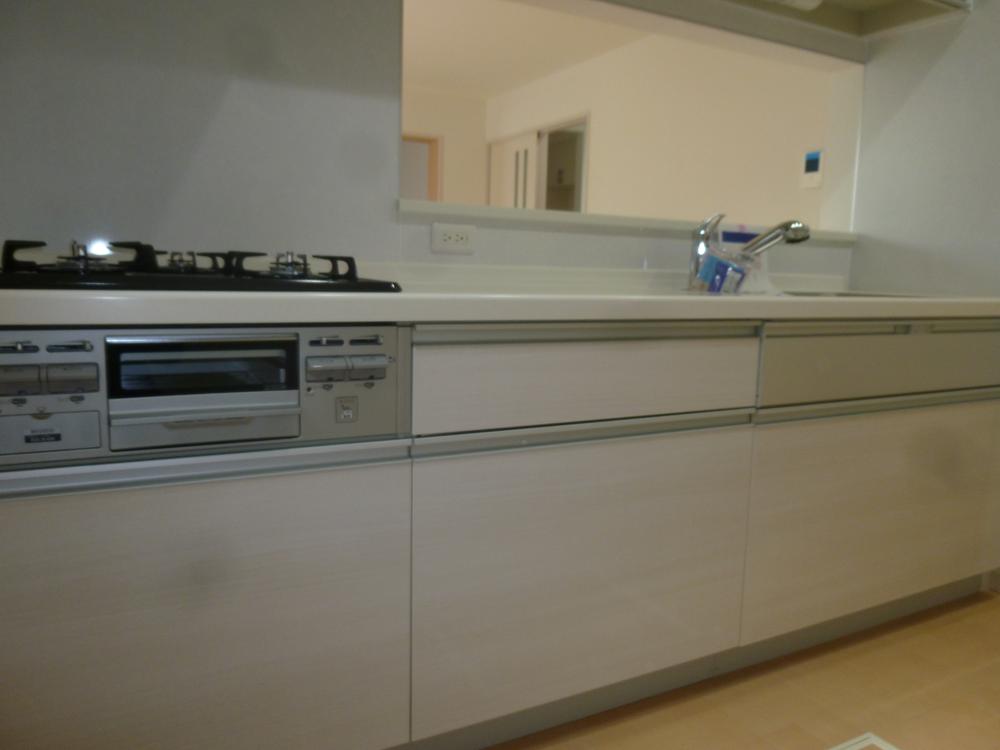 Indoor (11 May 2013) Shooting ・ 1 Building
室内(2013年11月)撮影・1号棟
Wash basin, toilet洗面台・洗面所 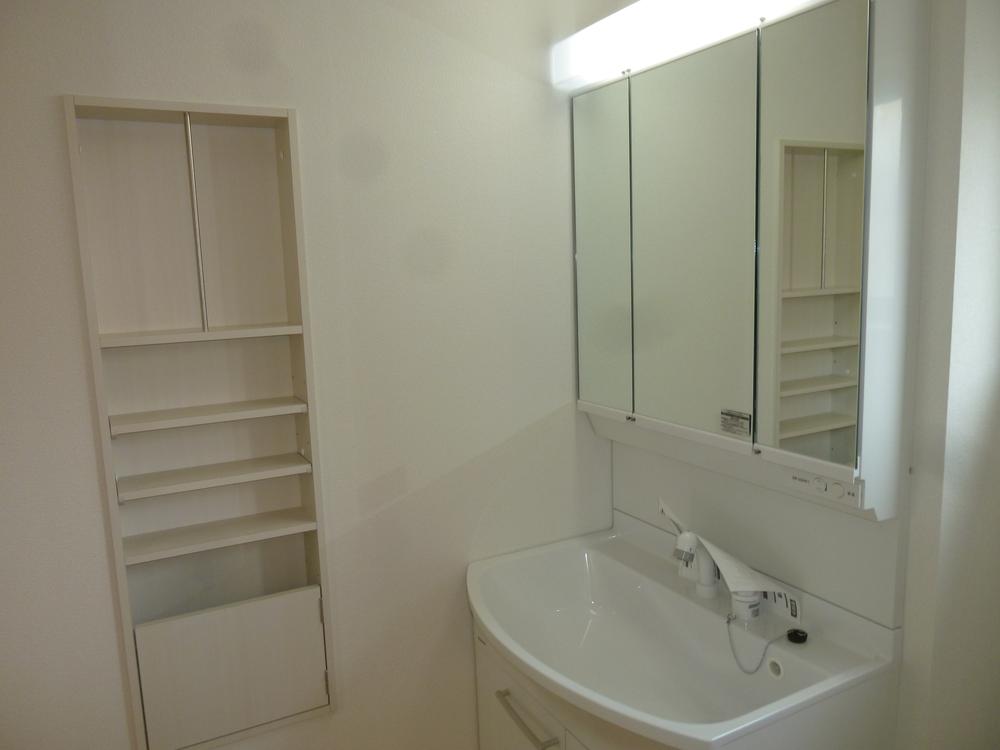 Indoor (11 May 2013) Shooting ・ Building 2
室内(2013年11月)撮影・2号棟
Station駅 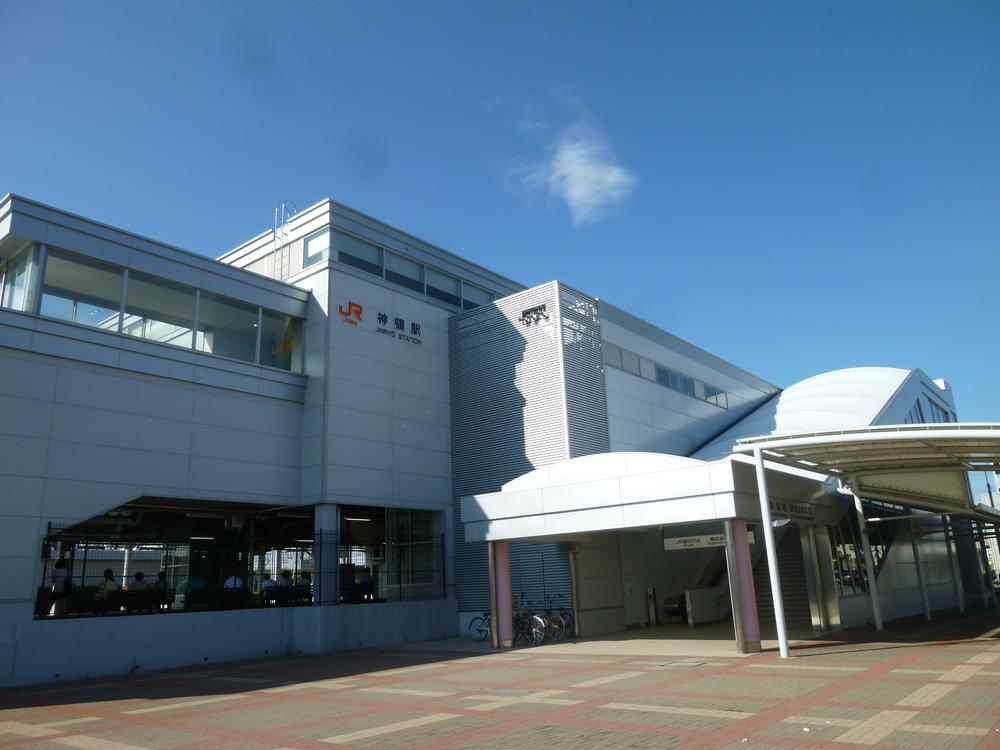 JR Shinryo 1000m to the Train Station
JR神領駅まで1000m
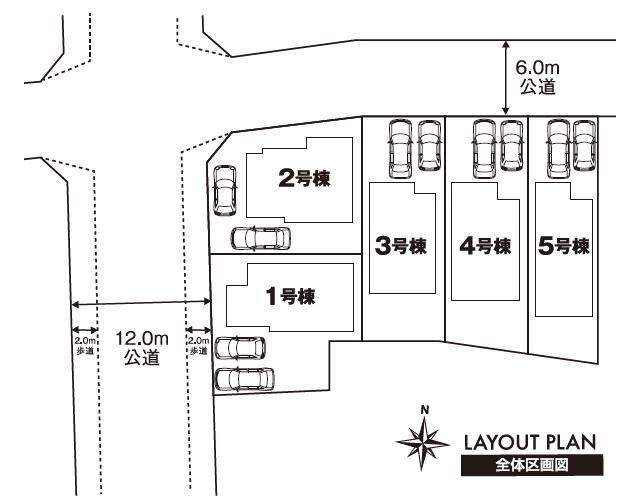 The entire compartment Figure
全体区画図
Floor plan間取り図 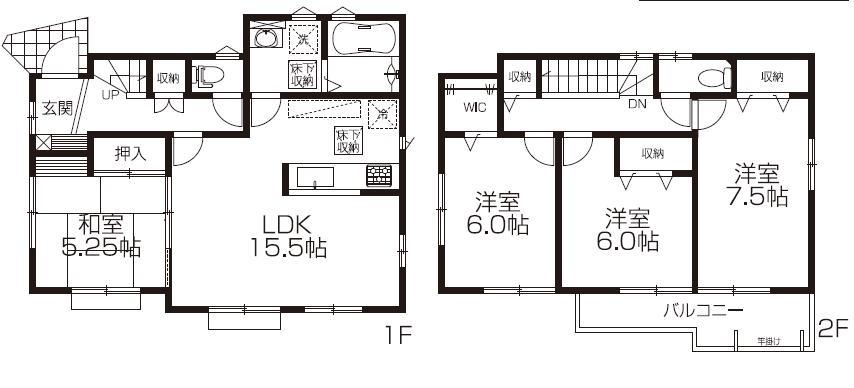 (Building 2), Price 28,900,000 yen, 4LDK, Land area 118.53 sq m , Building area 98.95 sq m
(2号棟)、価格2890万円、4LDK、土地面積118.53m2、建物面積98.95m2
Local appearance photo現地外観写真 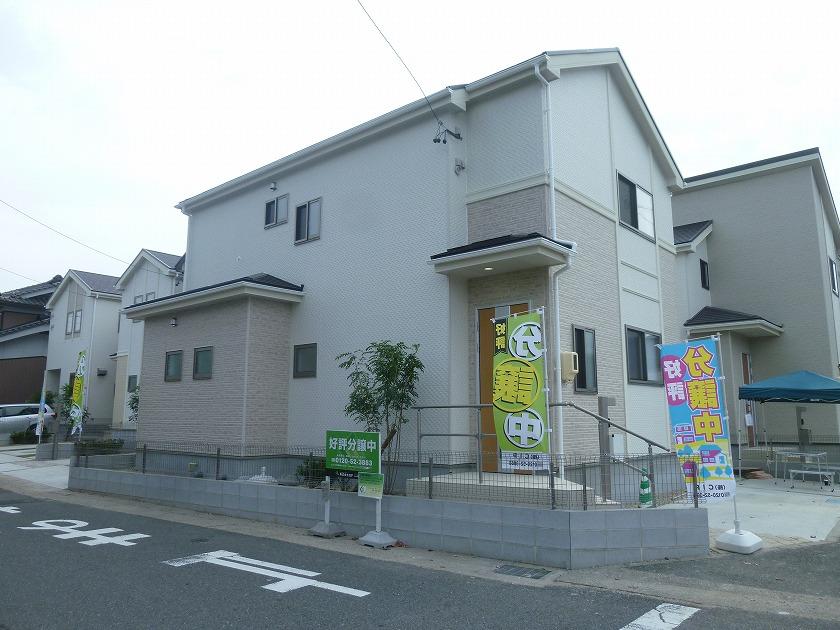 Local (11 May 2013) Shooting ・ Building 2
現地(2013年11月)撮影・2号棟
Livingリビング 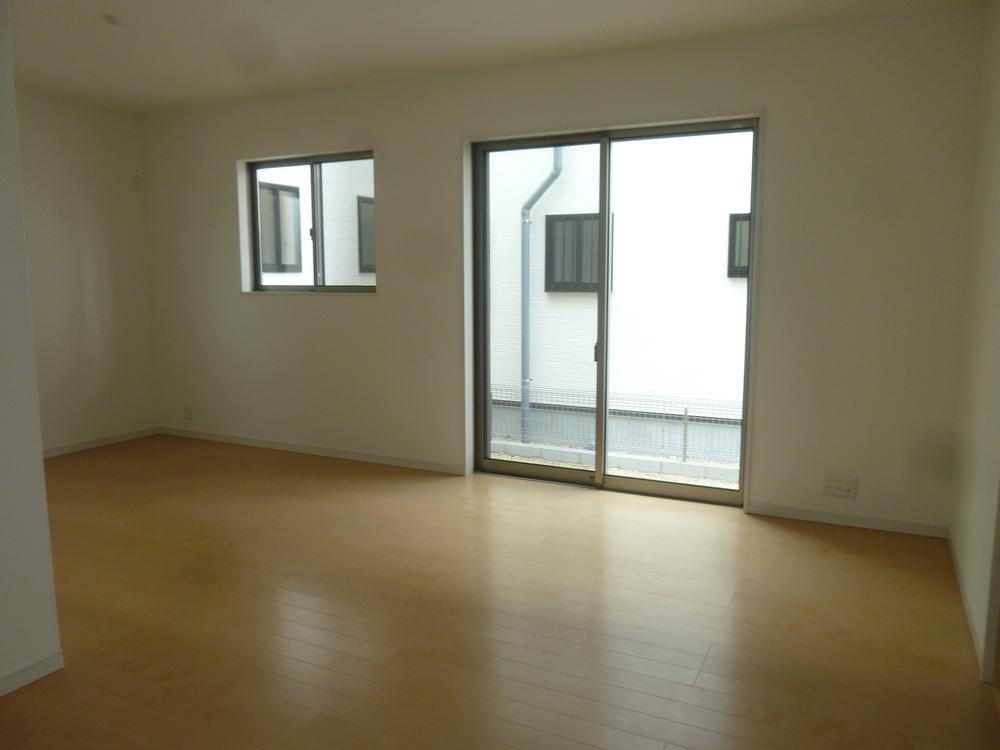 Indoor (11 May 2013) Shooting ・ Building 2
室内(2013年11月)撮影・2号棟
Kitchenキッチン 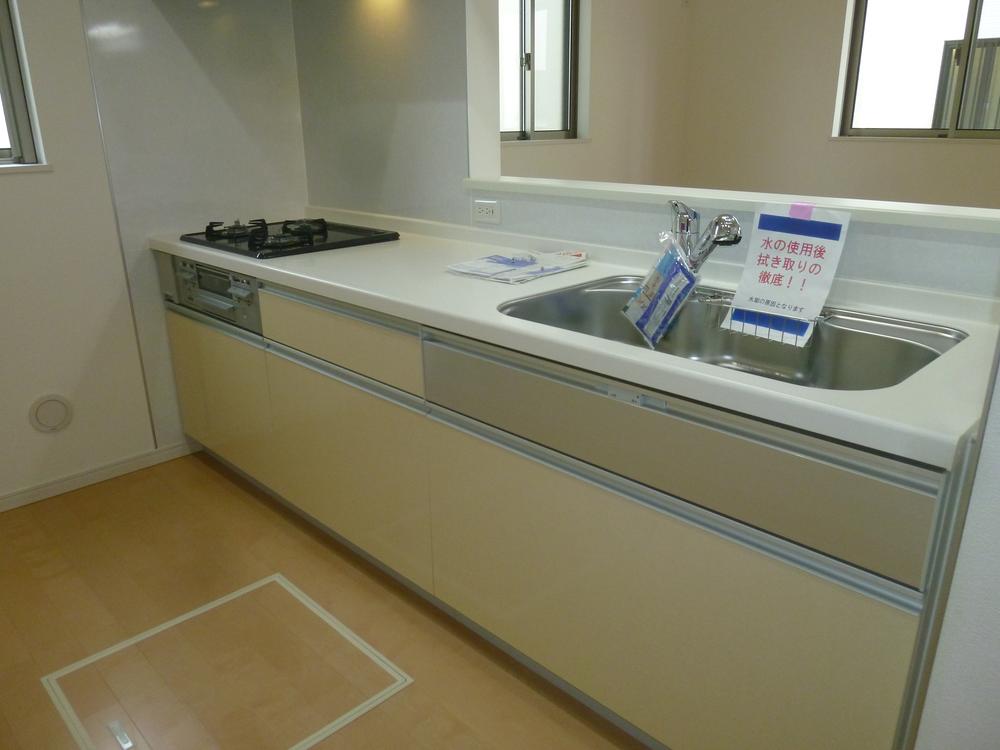 Indoor (11 May 2013) Shooting ・ Building 2
室内(2013年11月)撮影・2号棟
Primary school小学校 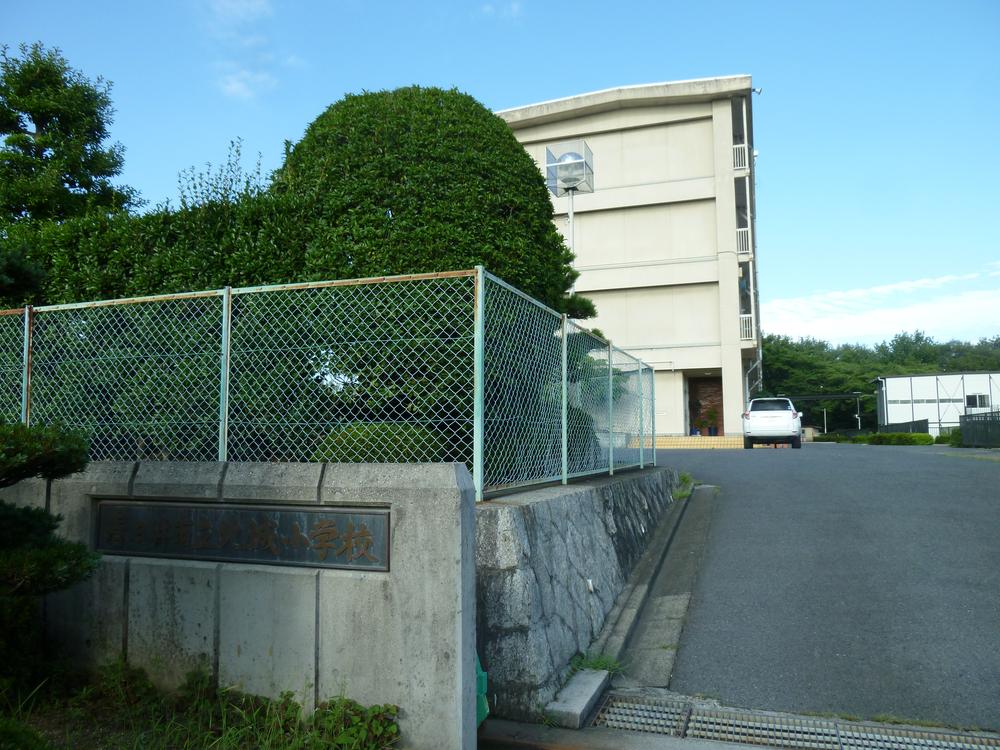 Kakutaro until elementary school 900m
北城小学校まで900m
Floor plan間取り図 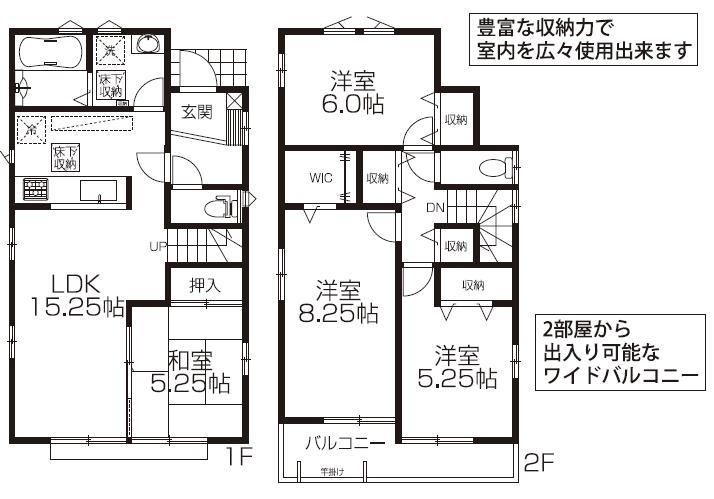 (4 Building), Price 26,900,000 yen, 4LDK, Land area 120.05 sq m , Building area 96.88 sq m
(4号棟)、価格2690万円、4LDK、土地面積120.05m2、建物面積96.88m2
Local appearance photo現地外観写真 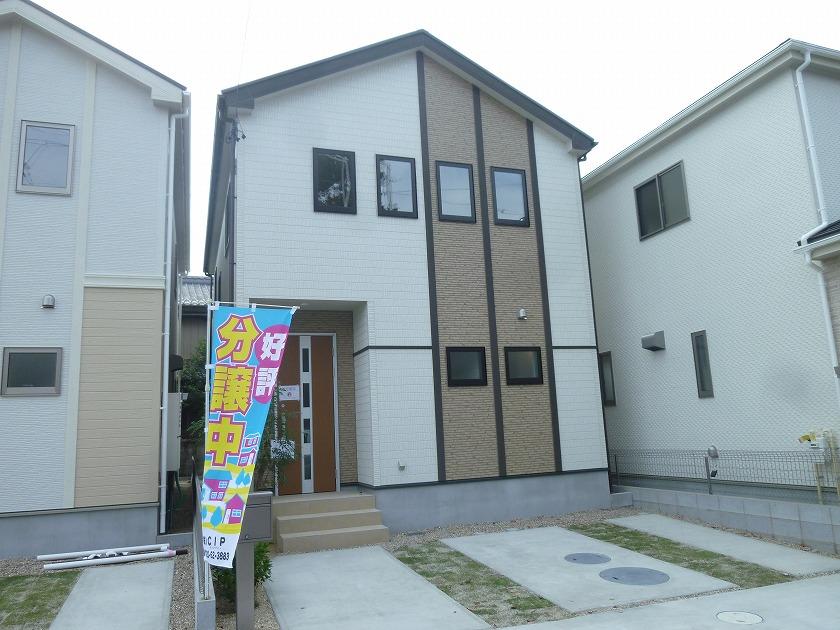 Local (11 May 2013) Shooting ・ Building 3
現地(2013年11月)撮影・3号棟
Livingリビング 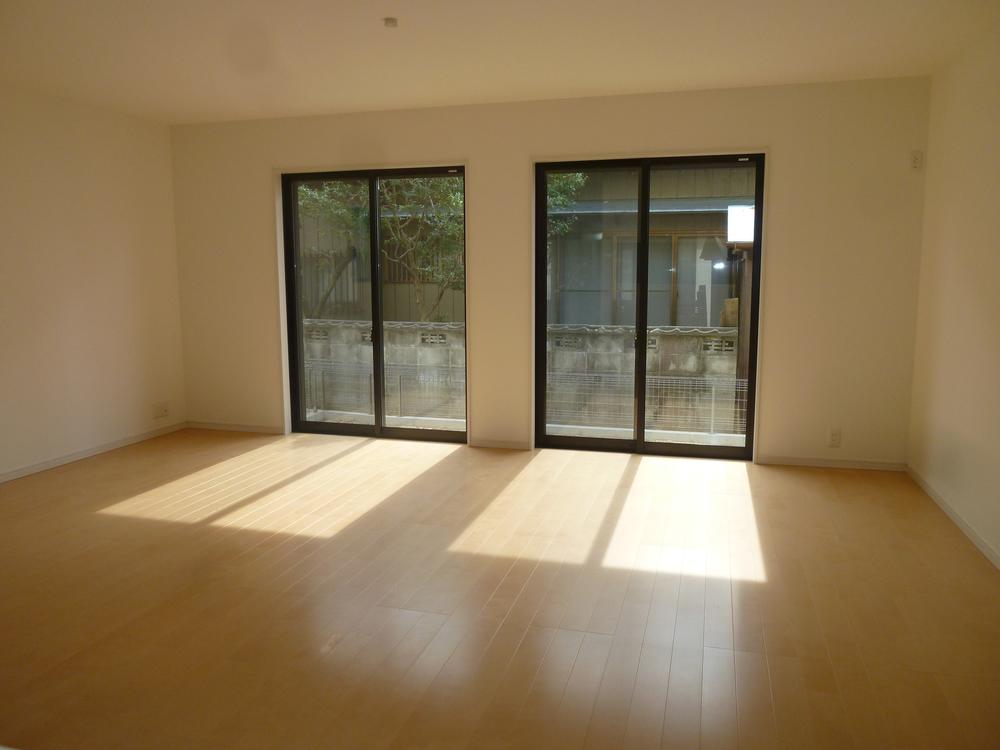 Indoor (11 May 2013) Shooting ・ Building 3
室内(2013年11月)撮影・3号棟
Kitchenキッチン 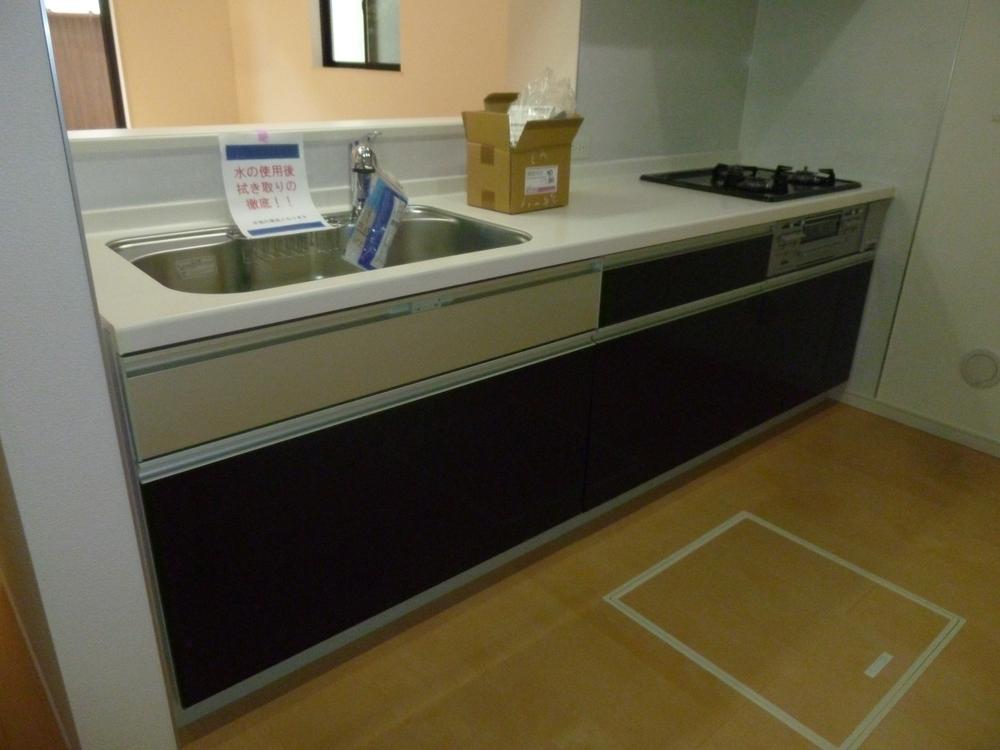 Indoor (11 May 2013) Shooting ・ Building 3
室内(2013年11月)撮影・3号棟
Junior high school中学校 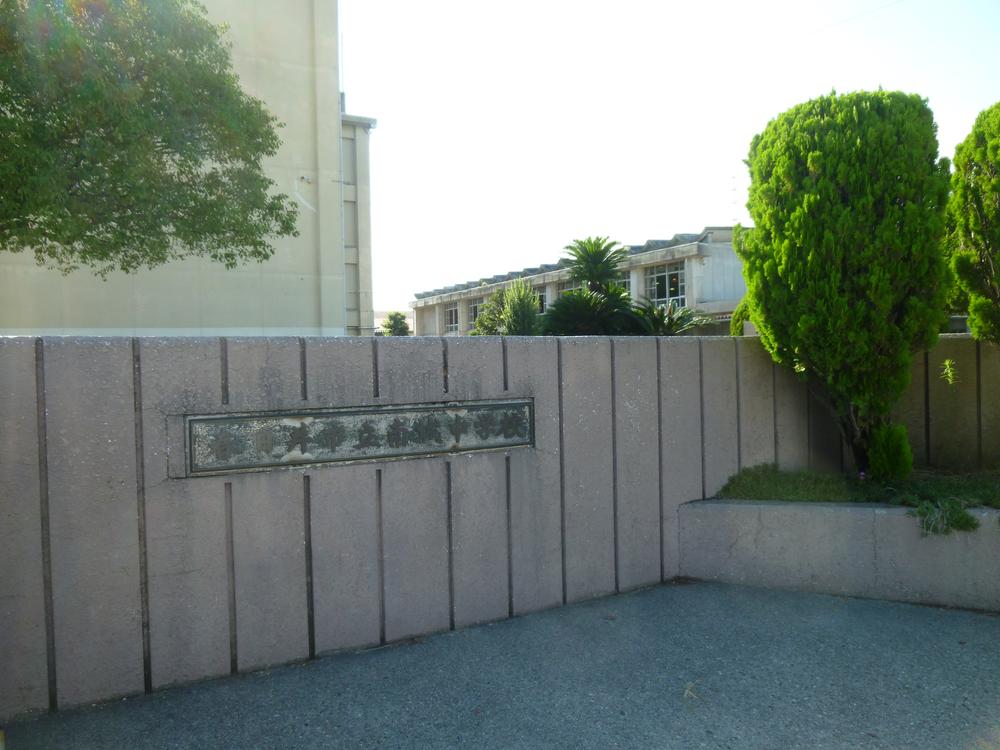 Nanjo 260m until junior high school
南城中学校まで260m
Location
|






















