New Homes » Tokai » Aichi Prefecture » Kasugai
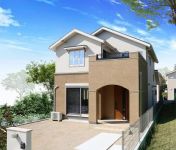 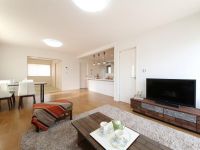
| | Kasugai City, Aichi Prefecture 愛知県春日井市 |
| JR Chuo Line "Kozoji" car 2km JR中央本線「高蔵寺」車2km |
| ■ 21 compartment rooftops of. 60 square meters or more of the site. ■ site, Model house open with a space in the building both! ! ■ Free design of the house to fulfill a dream! ! Please consult ■21区画の街並。60坪以上の敷地。■敷地、建物共にゆとりのあるモデルハウスオープン!!■夢を叶える自由設計の家!!ご相談下さい |
| Pre-ground survey, Land 50 square meters or more, It is close to the city, Siemens south road, A quiet residential area, Shaping land, 2 along the line more accessible, See the mountain, Super close, Yang per good, Around traffic fewer, Or more before road 6m, Starting station, Leafy residential area, Mu front building, Good view, City gas, Located on a hill, Maintained sidewalk, In a large town, Development subdivision in, Building plan example there 地盤調査済、土地50坪以上、市街地が近い、南側道路面す、閑静な住宅地、整形地、2沿線以上利用可、山が見える、スーパーが近い、陽当り良好、周辺交通量少なめ、前道6m以上、始発駅、緑豊かな住宅地、前面棟無、眺望良好、都市ガス、高台に立地、整備された歩道、大型タウン内、開発分譲地内、建物プラン例有り |
Features pickup 特徴ピックアップ | | Construction housing performance with evaluation / Design house performance with evaluation / Measures to conserve energy / Corresponding to the flat-35S / Solar power system / Pre-ground survey / Year Available / Parking two Allowed / Immediate Available / 2 along the line more accessible / LDK20 tatami mats or more / Land 50 square meters or more / Energy-saving water heaters / See the mountain / Super close / It is close to the city / Facing south / System kitchen / Bathroom Dryer / Yang per good / Siemens south road / A quiet residential area / Around traffic fewer / Or more before road 6m / Starting station / Shaping land / Garden more than 10 square meters / garden / Washbasin with shower / Face-to-face kitchen / Wide balcony / Barrier-free / Toilet 2 places / Bathroom 1 tsubo or more / 2-story / 2 or more sides balcony / South balcony / Double-glazing / Warm water washing toilet seat / Nantei / Underfloor Storage / The window in the bathroom / TV monitor interphone / Leafy residential area / Mu front building / Good view / Walk-in closet / City gas / Located on a hill / A large gap between the neighboring house / Maintained sidewalk / Development subdivision in 建設住宅性能評価付 /設計住宅性能評価付 /省エネルギー対策 /フラット35Sに対応 /太陽光発電システム /地盤調査済 /年内入居可 /駐車2台可 /即入居可 /2沿線以上利用可 /LDK20畳以上 /土地50坪以上 /省エネ給湯器 /山が見える /スーパーが近い /市街地が近い /南向き /システムキッチン /浴室乾燥機 /陽当り良好 /南側道路面す /閑静な住宅地 /周辺交通量少なめ /前道6m以上 /始発駅 /整形地 /庭10坪以上 /庭 /シャワー付洗面台 /対面式キッチン /ワイドバルコニー /バリアフリー /トイレ2ヶ所 /浴室1坪以上 /2階建 /2面以上バルコニー /南面バルコニー /複層ガラス /温水洗浄便座 /南庭 /床下収納 /浴室に窓 /TVモニタ付インターホン /緑豊かな住宅地 /前面棟無 /眺望良好 /ウォークインクロゼット /都市ガス /高台に立地 /隣家との間隔が大きい /整備された歩道 /開発分譲地内 | Property name 物件名 | | G-STYLE Iwanaridai / Notice advertising G-STYLE 岩成台/予告広告 | Price 価格 | | Undecided 未定 | Floor plan 間取り | | 4LDK + S (storeroom) 4LDK+S(納戸) | Units sold 販売戸数 | | Undecided 未定 | Total units 総戸数 | | 7 units 7戸 | Land area 土地面積 | | 200.01 sq m (registration) 200.01m2(登記) | Building area 建物面積 | | 117.88 sq m (measured) 117.88m2(実測) | Completion date 完成時期(築年月) | | Mid-September 2013 2013年9月中旬 | Address 住所 | | Kasugai City, Aichi Prefecture Iwanaridai 7-4-25 愛知県春日井市岩成台7-4-25 | Traffic 交通 | | JR Chuo Line "Kozoji" car 2km
Meitetsu bus "Fujiyamadai east" walk 3 minutes San Marche circulation bus "Iwanaridai 7-chome" walk 1 minute JR中央本線「高蔵寺」車2km
名鉄バス「藤山台東」歩3分サンマルシェ循環バス「岩成台7丁目」歩1分 | Related links 関連リンク | | [Related Sites of this company] 【この会社の関連サイト】 | Contact お問い合せ先 | | Iwakura Golden Home Co., Ltd. Kasugai office TEL: 0800-603-1366 [Toll free] mobile phone ・ Also available from PHS
Caller ID is not notified
Please contact the "saw SUUMO (Sumo)"
If it does not lead, If the real estate company イワクラゴールデンホーム(株)春日井営業所TEL:0800-603-1366【通話料無料】携帯電話・PHSからもご利用いただけます
発信者番号は通知されません
「SUUMO(スーモ)を見た」と問い合わせください
つながらない方、不動産会社の方は
| Sale schedule 販売スケジュール | | Sales start from late November 11月下旬より販売開始 | Building coverage, floor area ratio 建ぺい率・容積率 | | Kenpei rate: 50%, Volume ratio: 100% 建ペい率:50%、容積率:100% | Time residents 入居時期 | | Immediate available 即入居可 | Land of the right form 土地の権利形態 | | Ownership 所有権 | Use district 用途地域 | | One low-rise 1種低層 | Land category 地目 | | Residential land 宅地 | Other limitations その他制限事項 | | Residential land development construction regulation area 宅地造成工事規制区域 | Company profile 会社概要 | | <Seller> Governor of Aichi Prefecture (13) No. 004164 Iwakura Golden Home Co., Ltd. Kasugai office Yubinbango486-0928 Kasugai City, Aichi Prefecture Myokei-cho 2-1 <売主>愛知県知事(13)第004164号イワクラゴールデンホーム(株)春日井営業所〒486-0928 愛知県春日井市妙慶町2-1 |
Local appearance photo現地外観写真 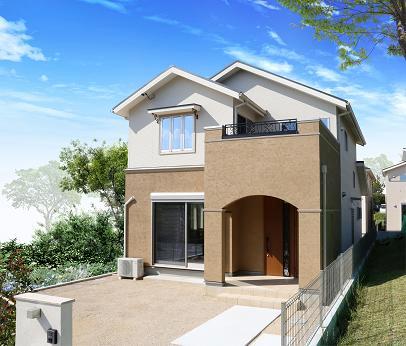 Local (10 May 2013) Shooting
現地(2013年10月)撮影
Livingリビング 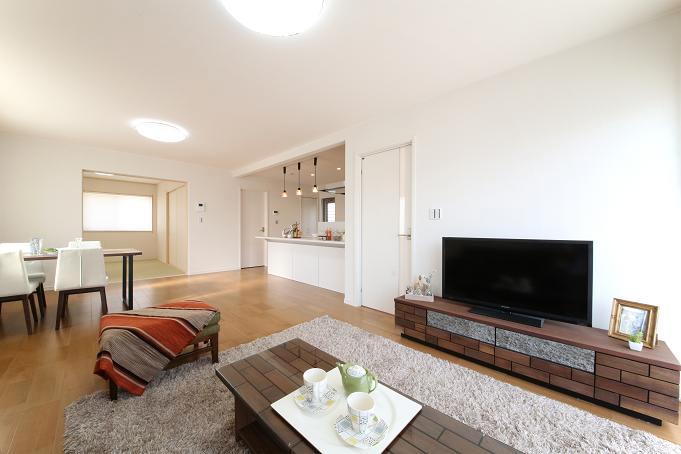 Indoor (10 May 2013) Shooting
室内(2013年10月)撮影
Kitchenキッチン 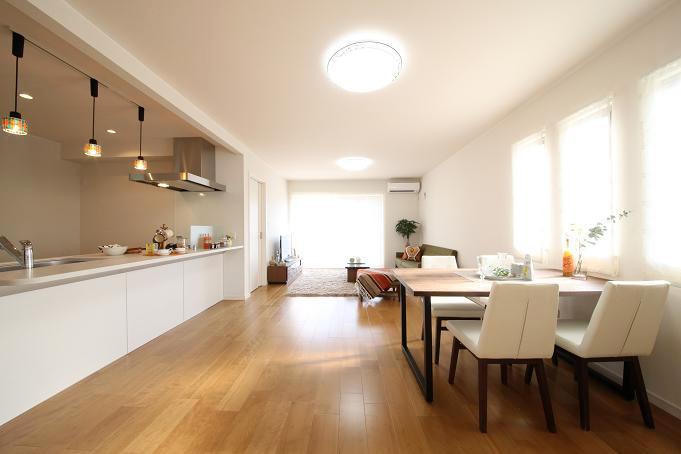 Indoor (10 May 2013) Shooting
室内(2013年10月)撮影
Floor plan間取り図 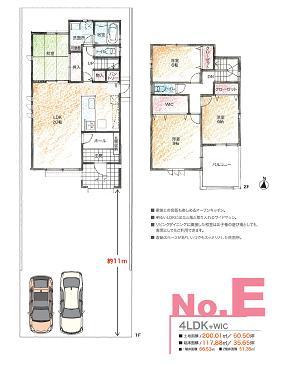 (NO.E), Price TBD , 4LDK+S, Land area 200.01 sq m , Building area 117.88 sq m
(NO.E)、価格 未定 、4LDK+S、土地面積200.01m2、建物面積117.88m2
Local appearance photo現地外観写真 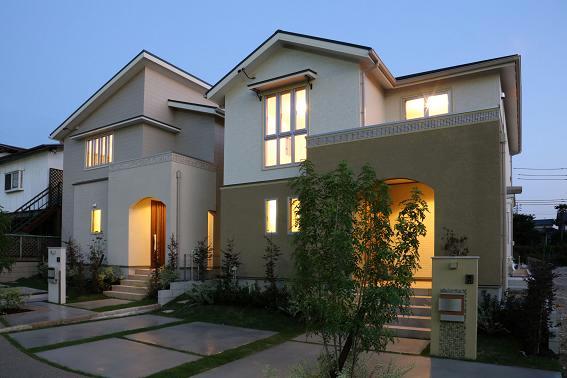 Local (10 May 2013) Shooting
現地(2013年10月)撮影
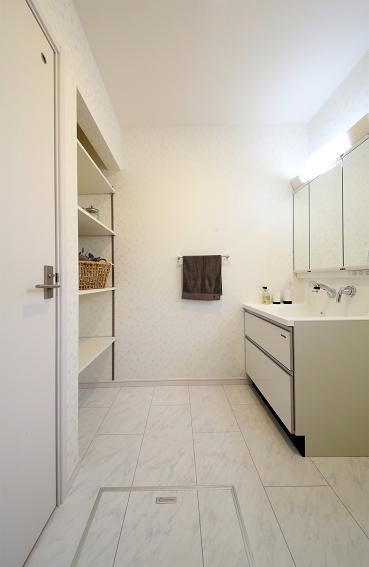 Indoor (10 May 2013) Shooting
室内(2013年10月)撮影
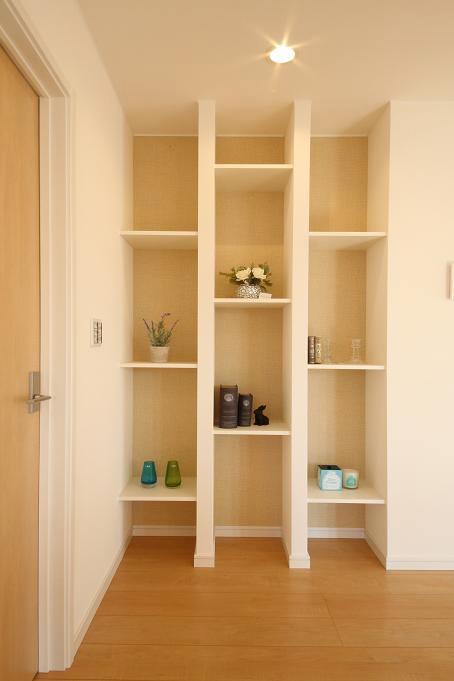 Indoor (10 May 2013) Shooting
室内(2013年10月)撮影
Location
|








