New Homes » Tokai » Aichi Prefecture » Kasugai
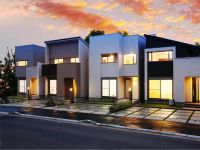 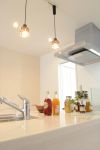
| | Kasugai City, Aichi Prefecture 愛知県春日井市 |
| JR Chuo Line "Kasugai" car 3.2km JR中央本線「春日井」車3.2km |
Local guide map 現地案内図 | | Local guide map 現地案内図 | Features pickup 特徴ピックアップ | | Construction housing performance with evaluation / Design house performance with evaluation / Measures to conserve energy / Airtight high insulated houses / Pre-ground survey / Vibration Control ・ Seismic isolation ・ Earthquake resistant / Parking two Allowed / Immediate Available / 2 along the line more accessible / LDK20 tatami mats or more / Energy-saving water heaters / Super close / It is close to the city / Facing south / System kitchen / Bathroom Dryer / Yang per good / All room storage / Siemens south road / A quiet residential area / Or more before road 6m / Corner lot / Japanese-style room / Shaping land / Washbasin with shower / Face-to-face kitchen / Barrier-free / Toilet 2 places / 2-story / South balcony / Double-glazing / Warm water washing toilet seat / Nantei / Underfloor Storage / TV monitor interphone / Leafy residential area / Urban neighborhood / Mu front building / All living room flooring / Walk-in closet / All room 6 tatami mats or more / Water filter / City gas / Maintained sidewalk / Fireworks viewing / Flat terrain 建設住宅性能評価付 /設計住宅性能評価付 /省エネルギー対策 /高気密高断熱住宅 /地盤調査済 /制震・免震・耐震 /駐車2台可 /即入居可 /2沿線以上利用可 /LDK20畳以上 /省エネ給湯器 /スーパーが近い /市街地が近い /南向き /システムキッチン /浴室乾燥機 /陽当り良好 /全居室収納 /南側道路面す /閑静な住宅地 /前道6m以上 /角地 /和室 /整形地 /シャワー付洗面台 /対面式キッチン /バリアフリー /トイレ2ヶ所 /2階建 /南面バルコニー /複層ガラス /温水洗浄便座 /南庭 /床下収納 /TVモニタ付インターホン /緑豊かな住宅地 /都市近郊 /前面棟無 /全居室フローリング /ウォークインクロゼット /全居室6畳以上 /浄水器 /都市ガス /整備された歩道 /花火大会鑑賞 /平坦地 | Property name 物件名 | | G-STYLE Iwano II all mansion complete / Notice advertising G-STYLE 岩野II全邸完成/予告広告 | Price 価格 | | 36,800,000 yen ~ 38,800,000 yen (planned) 3680万円 ~ 3880万円(予定) | Floor plan 間取り | | 4LDK ~ 4LDK + S (storeroom) 4LDK ~ 4LDK+S(納戸) | Units sold 販売戸数 | | 5 units 5戸 | Total units 総戸数 | | 5 units 5戸 | Land area 土地面積 | | 127.73 sq m ~ 128.94 sq m 127.73m2 ~ 128.94m2 | Building area 建物面積 | | 110.98 sq m ~ 123.41 sq m 110.98m2 ~ 123.41m2 | Completion date 完成時期(築年月) | | In mid-August 2013 2013年8月中旬 | Address 住所 | | Kasugai City, Aichi Prefecture Iwano cho 2-14 No. 10 愛知県春日井市岩野町2-14番10 | Traffic 交通 | | JR Chuo Line "Kasugai" car 3.2km
Meitetsu bus "Minamishimohara the town west" walk 2 minutes JR中央本線「春日井」車3.2km
名鉄バス「南下原町西」歩2分 | Related links 関連リンク | | [Related Sites of this company] 【この会社の関連サイト】 | Contact お問い合せ先 | | Iwakura Golden Home Co., Ltd. Kasugai office TEL: 0800-603-1366 [Toll free] mobile phone ・ Also available from PHS
Caller ID is not notified
Please contact the "saw SUUMO (Sumo)"
If it does not lead, If the real estate company イワクラゴールデンホーム(株)春日井営業所TEL:0800-603-1366【通話料無料】携帯電話・PHSからもご利用いただけます
発信者番号は通知されません
「SUUMO(スーモ)を見た」と問い合わせください
つながらない方、不動産会社の方は
| Sale schedule 販売スケジュール | | Sales start in November ※ price ・ Units sold is undecided. ※ Acts that lead to secure the contract or reservation of the application and the application order to sale can not be absolutely. ※ August plans to sell. ※ For sale residential units of the first phase has not yet been determined, Property data are inscribed thing of all sales target dwelling units of the first phase and later. Determination information is explicitly in the new sale ad. 11月より販売開始※価格・販売戸数は未定です。※販売開始まで契約または予約の申込および申込順位の確保につながる行為は一切できません。※8月販売予定。※第1期の販売住戸が未確定のため、物件データは第1期以降の全販売対象住戸のものを表記しています。確定情報は新規分譲広告にて明示します。 | Time residents 入居時期 | | Immediate available 即入居可 | Land of the right form 土地の権利形態 | | Ownership 所有権 | Use district 用途地域 | | One dwelling 1種住居 | Overview and notices その他概要・特記事項 | | Building confirmation number: ks113-0110-01966 建築確認番号:ks113-0110-01966 | Company profile 会社概要 | | <Seller> Governor of Aichi Prefecture (13) No. 004164 Iwakura Golden Home Co., Ltd. Kasugai office Yubinbango486-0928 Kasugai City, Aichi Prefecture Myokei-cho 2-1 <売主>愛知県知事(13)第004164号イワクラゴールデンホーム(株)春日井営業所〒486-0928 愛知県春日井市妙慶町2-1 |
Local appearance photo現地外観写真 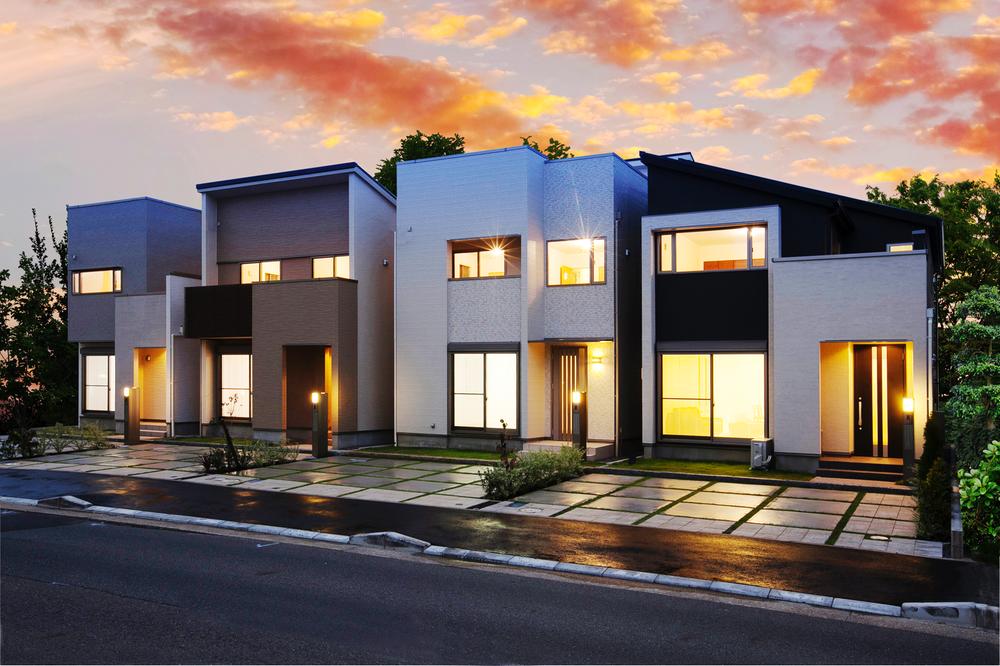 The appearance of the square form.
スクエアフォルムの外観。
Kitchenキッチン 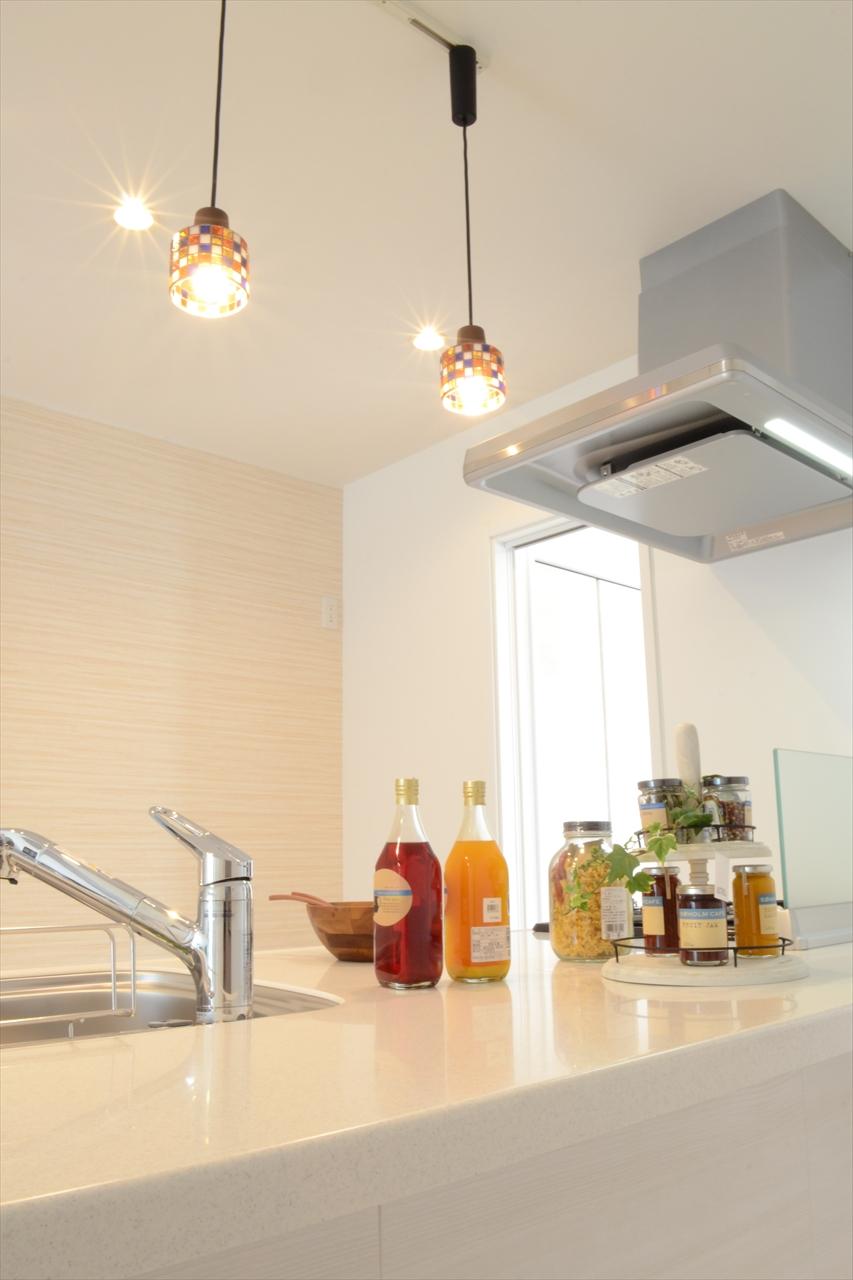 Bright kitchen.
明るいキッチン。
Local appearance photo現地外観写真 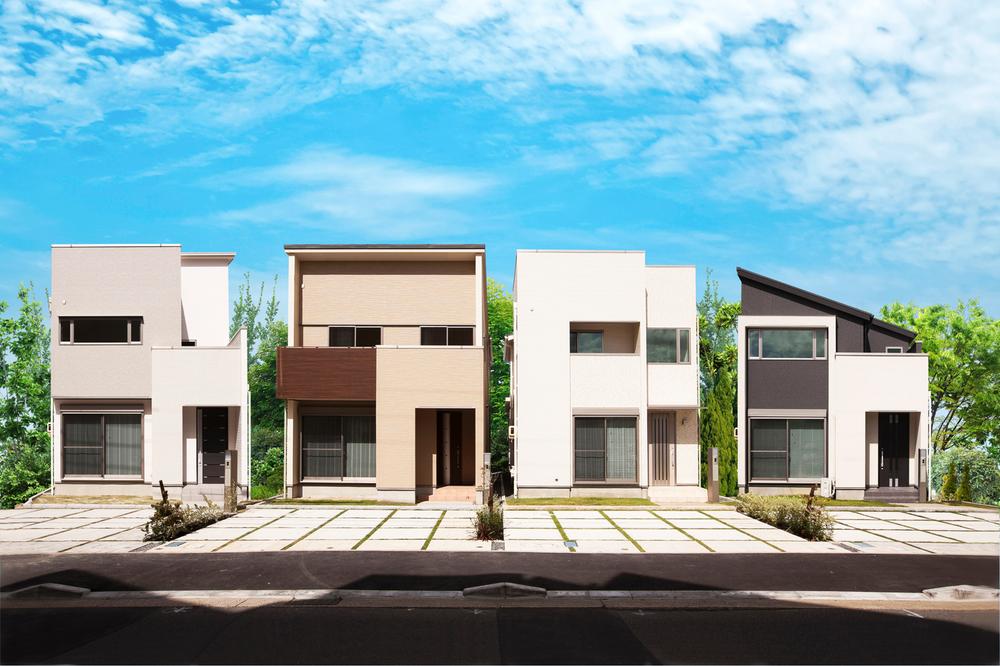 Appearance of simple modern.
シンプルモダンの外観。
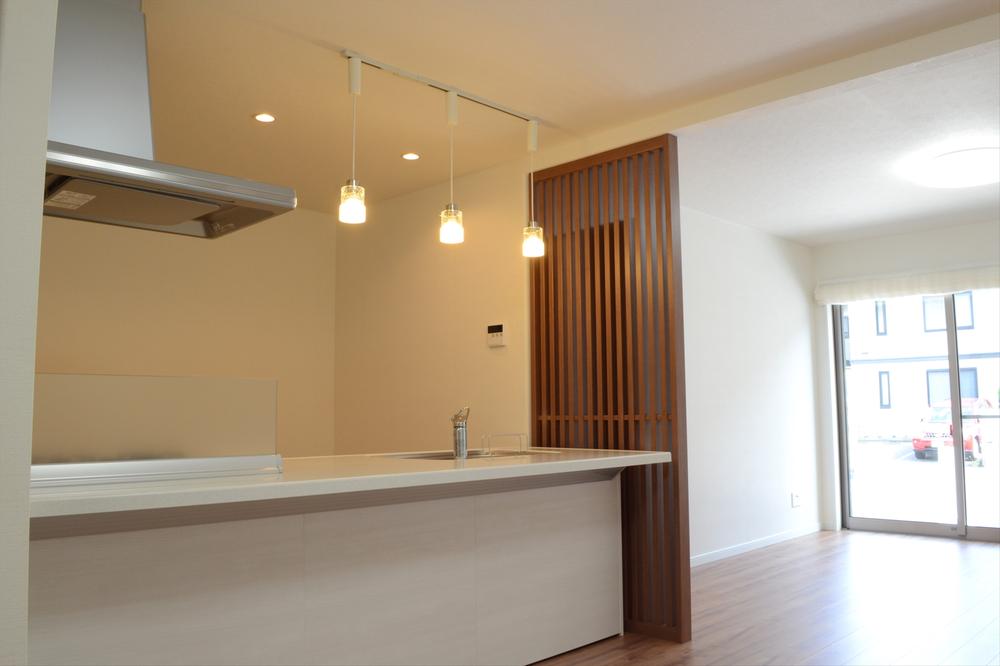 Kitchen
キッチン
Livingリビング 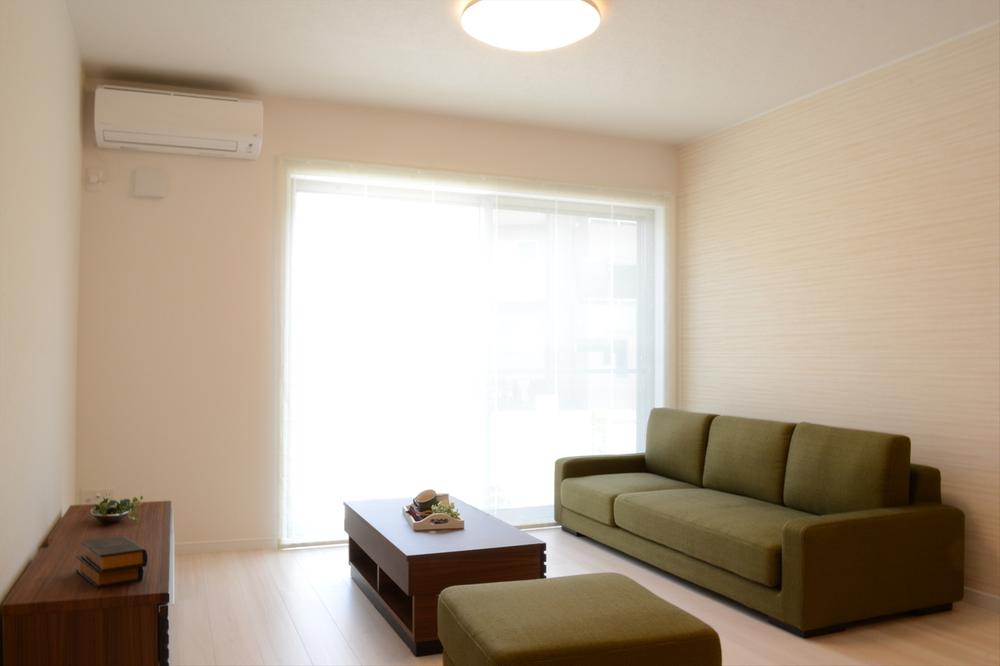 Bright living room yang Mr. plug.
陽しが差し込む明るいリビング。
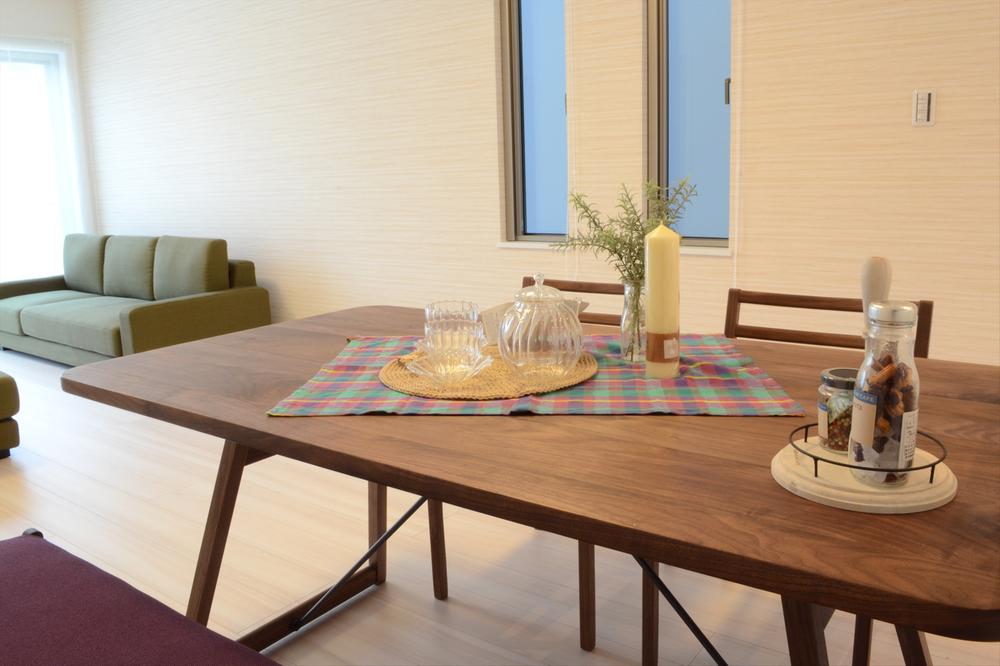 Light Insert to dining.
ダイニングまで光が差し込みます。
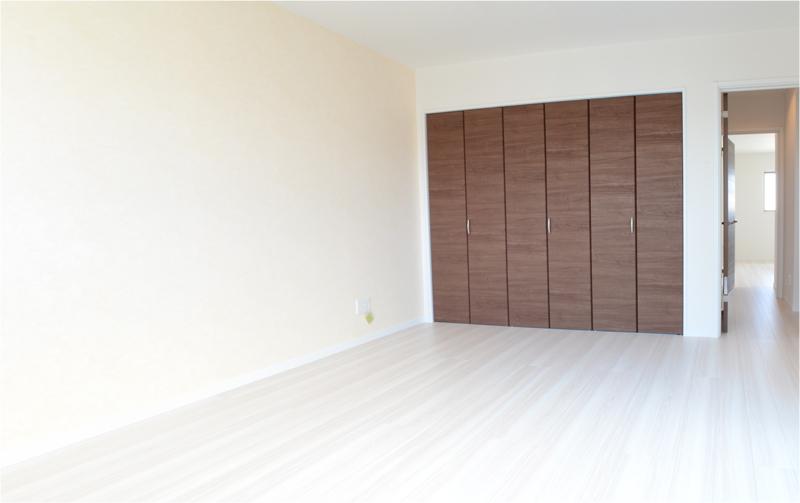 The spacious master bedroom.
広々とした主寝室。
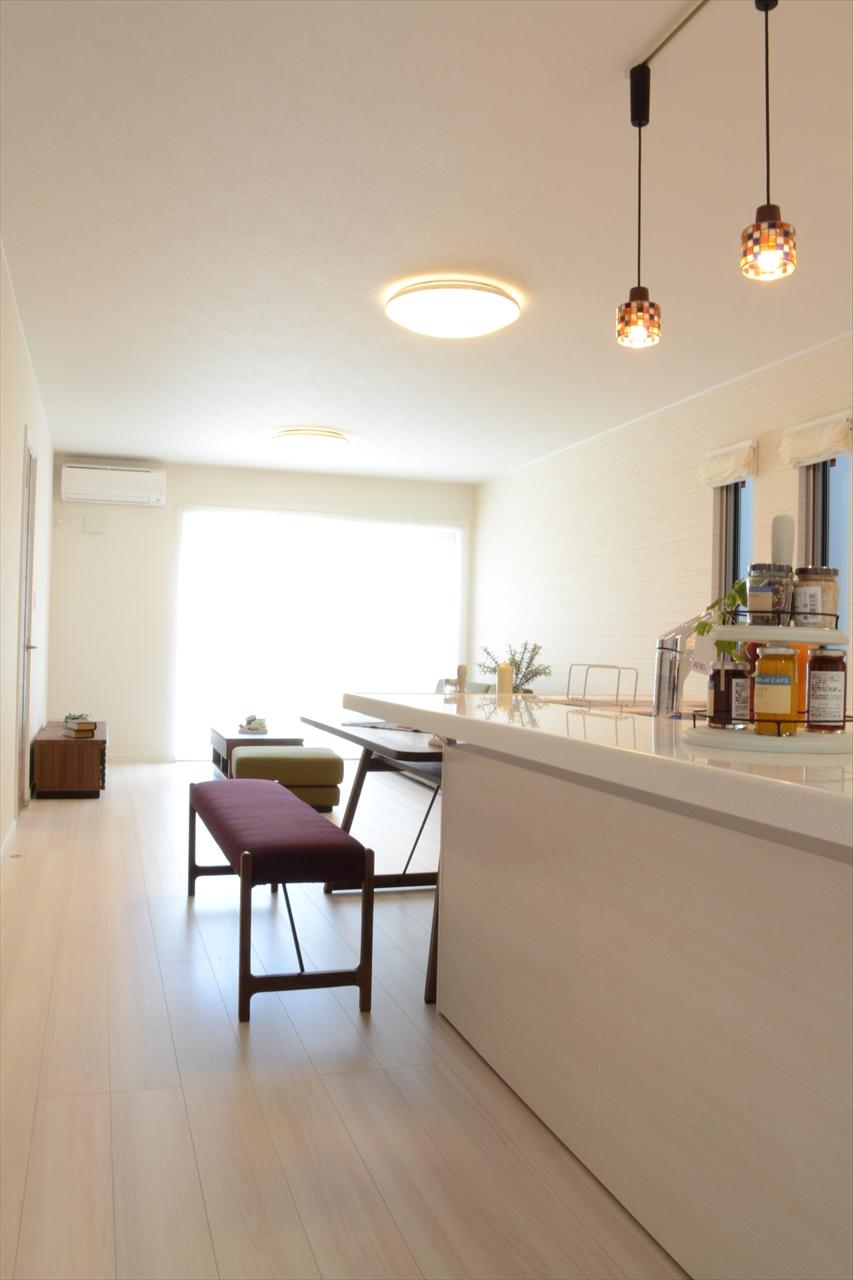 Popular counter kitchen.
人気のカウンターキッチン。
Wash basin, toilet洗面台・洗面所 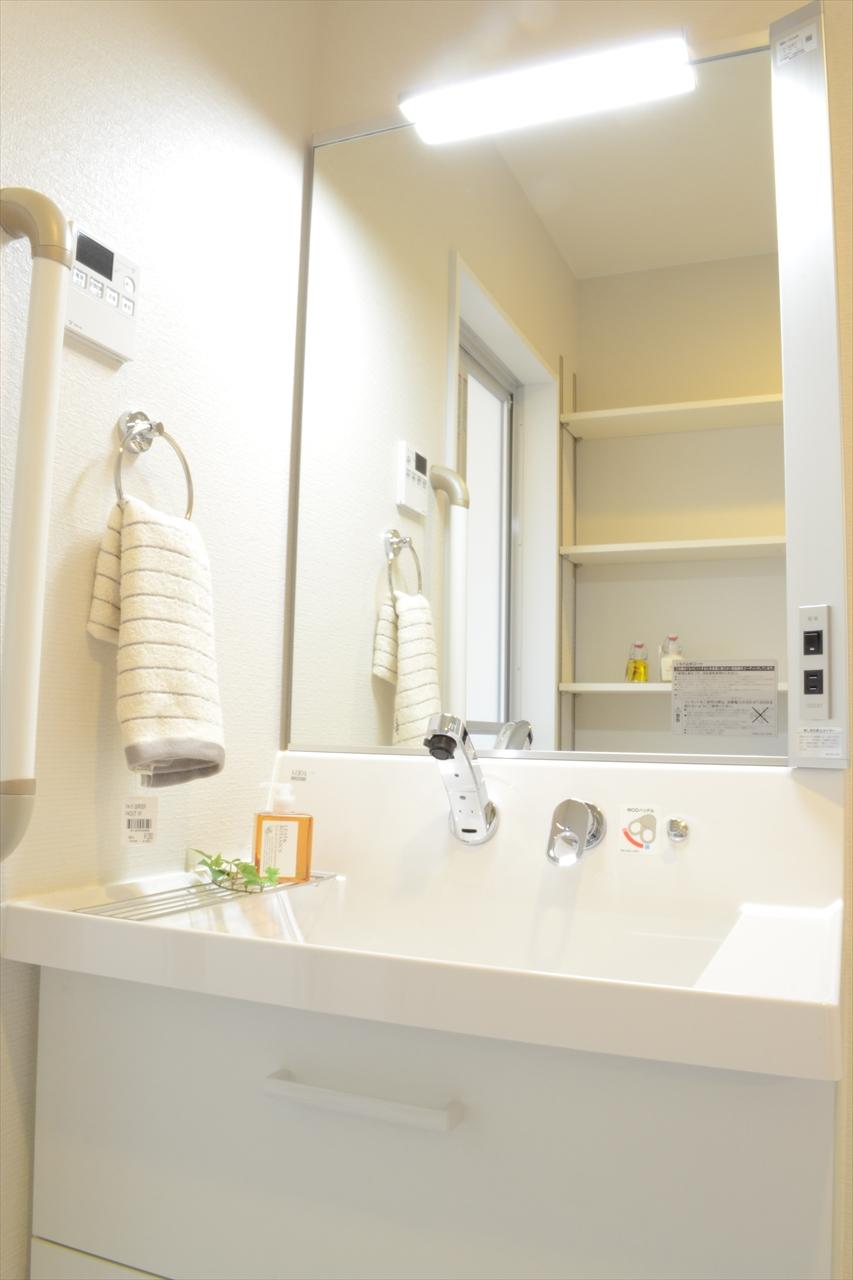 Wide vanity.
ワイド洗面化粧台。
Receipt収納 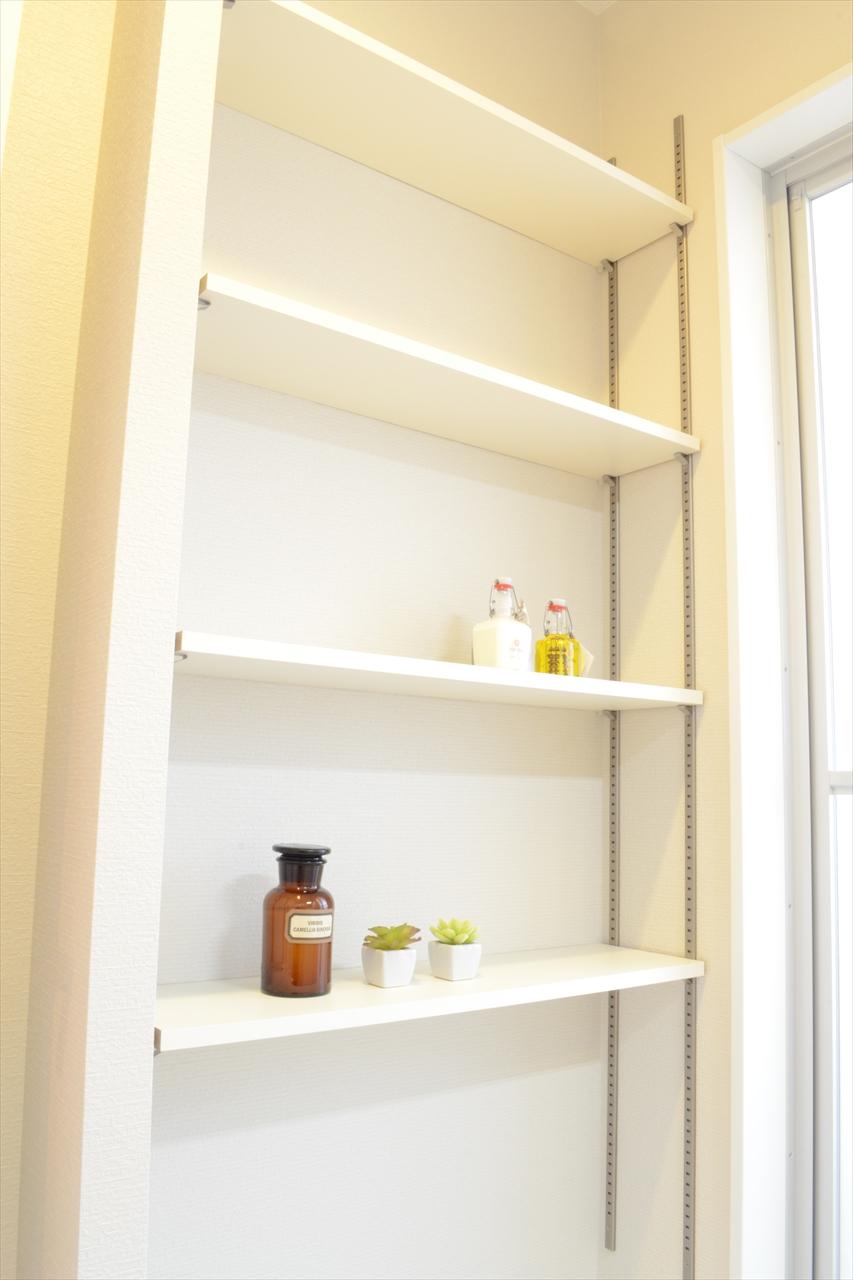 Moveable housed in the wash room.
洗面室には可動収納。
Balconyバルコニー 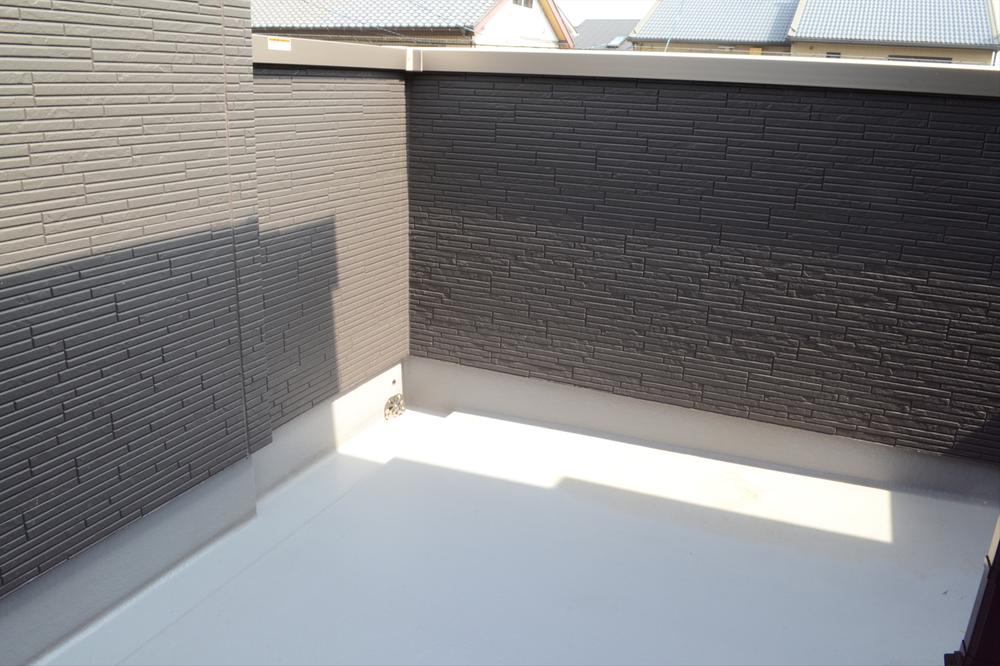 South-facing balcony.
南向きバルコニー。
Bathroom浴室 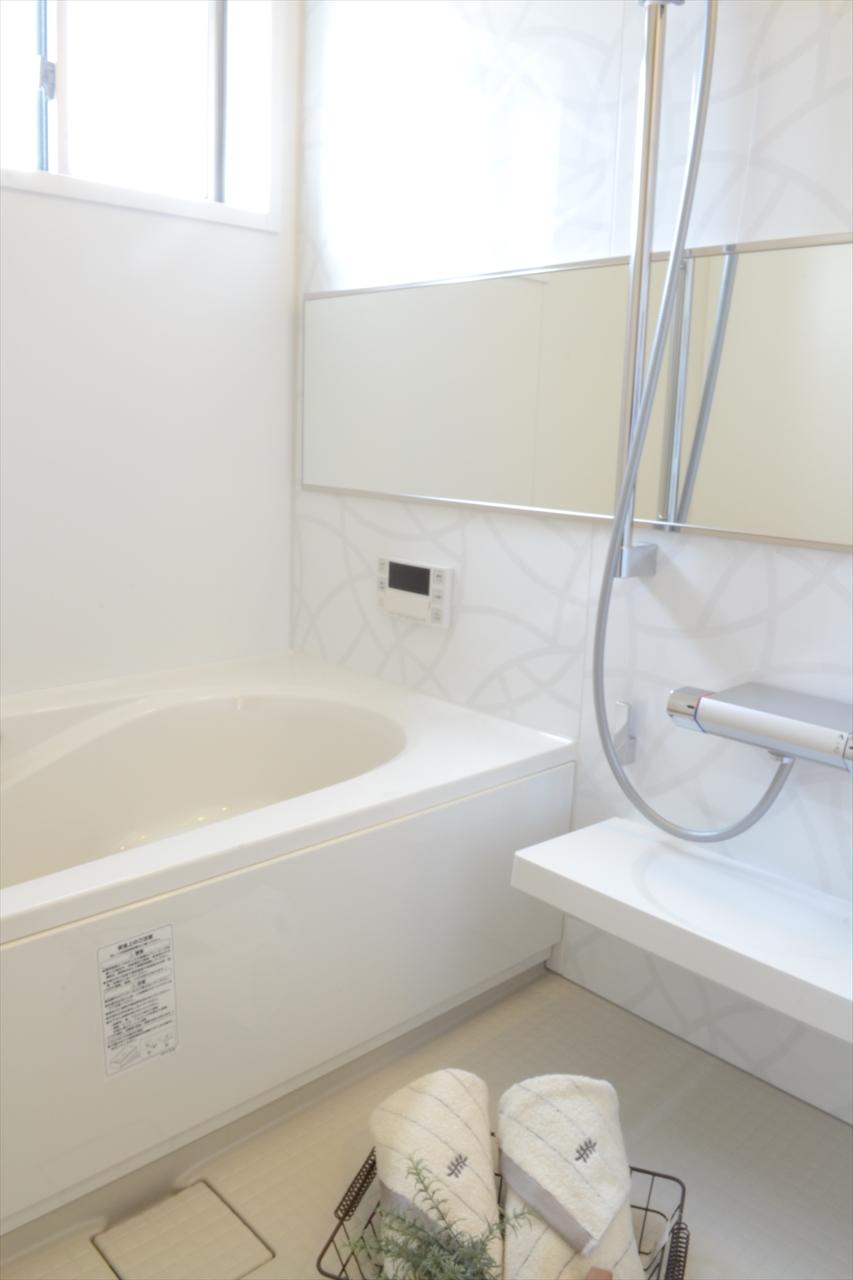 Bathroom plugging light
光差し込む浴室
Floor plan間取り図 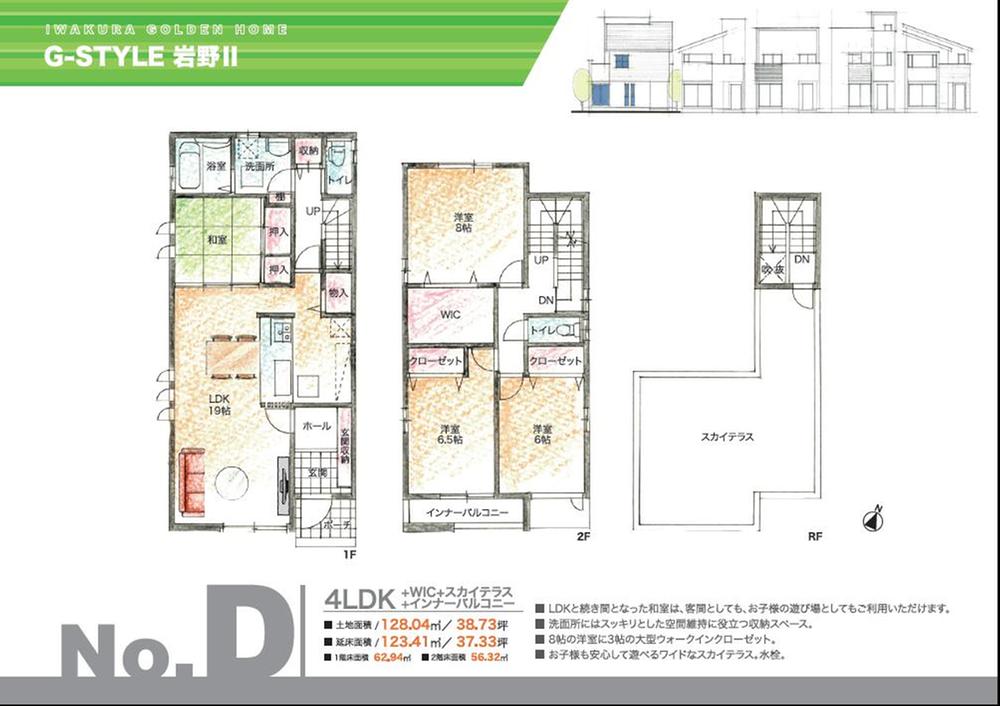 (No.D), Price TBD , 4LDK, Land area 128.94 sq m , Building area 110.98 sq m
(No.D)、価格 未定 、4LDK、土地面積128.94m2、建物面積110.98m2
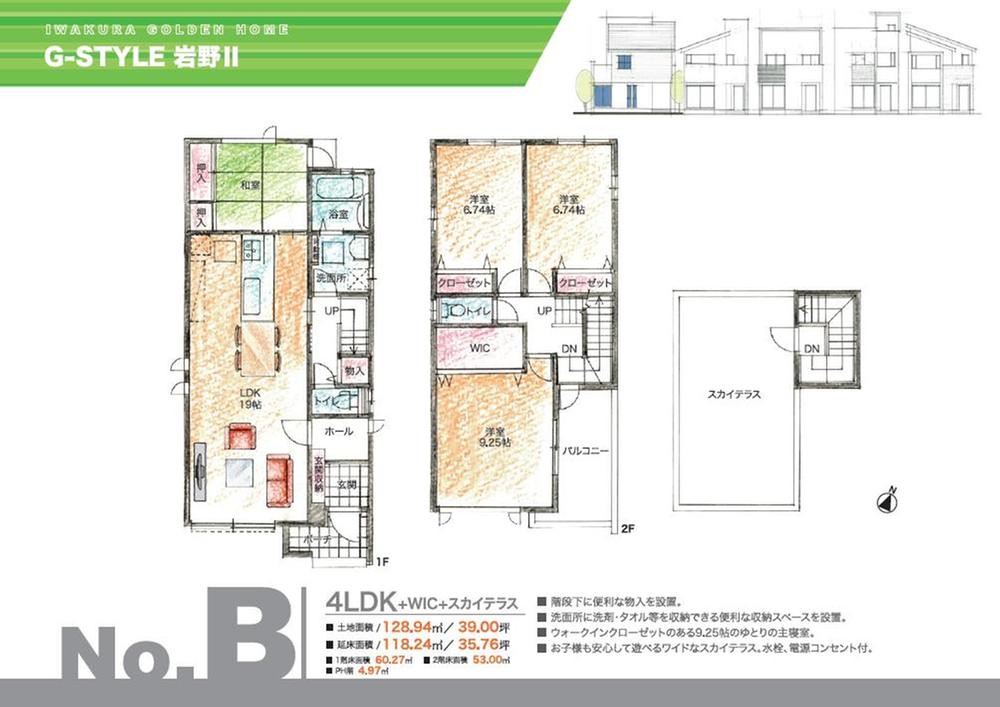 (No.B), Price TBD , 4LDK+S, Land area 128.94 sq m , Building area 118.24 sq m
(No.B)、価格 未定 、4LDK+S、土地面積128.94m2、建物面積118.24m2
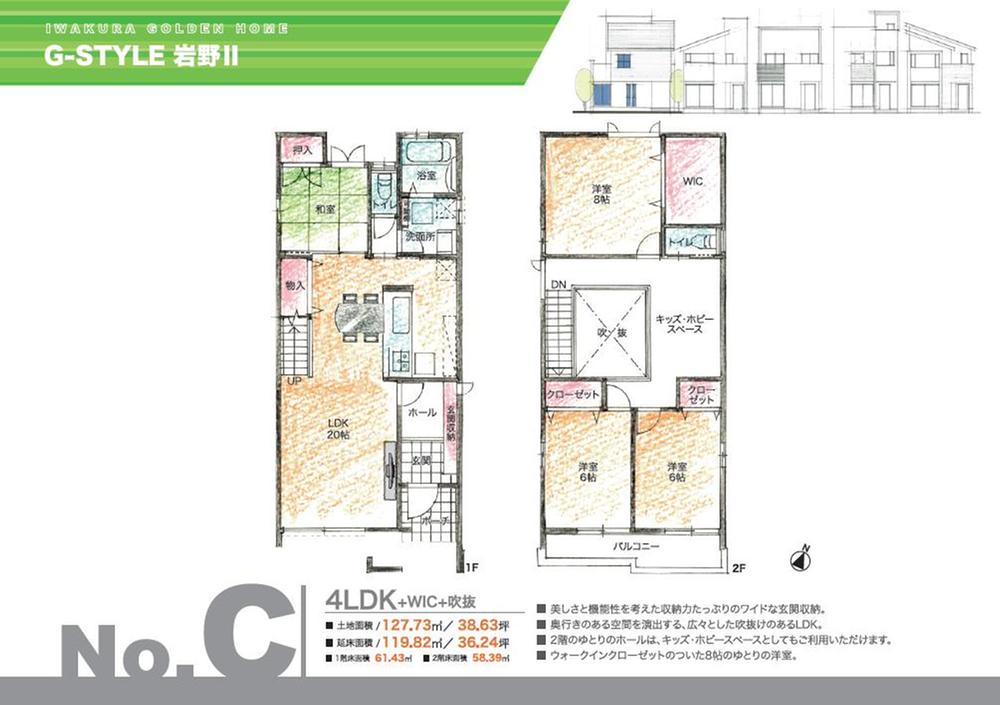 (No.C), Price TBD , 4LDK+S, Land area 127.73 sq m , Building area 119.82 sq m
(No.C)、価格 未定 、4LDK+S、土地面積127.73m2、建物面積119.82m2
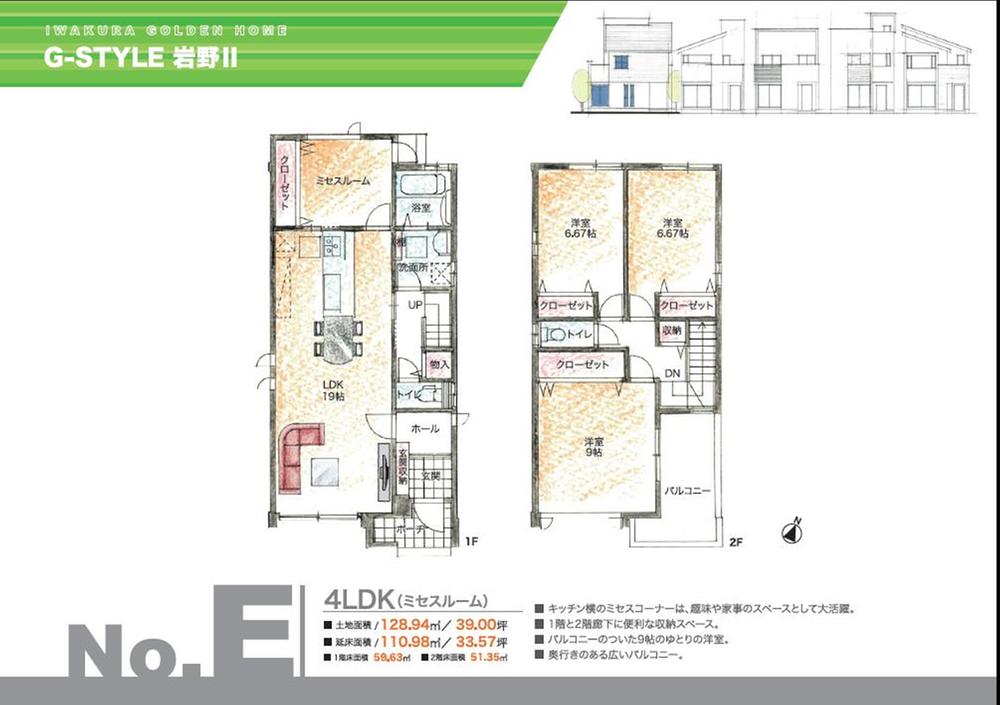 (No.E), Price TBD , 4LDK, Land area 128.94 sq m , Building area 110.98 sq m
(No.E)、価格 未定 、4LDK、土地面積128.94m2、建物面積110.98m2
Kindergarten ・ Nursery幼稚園・保育園 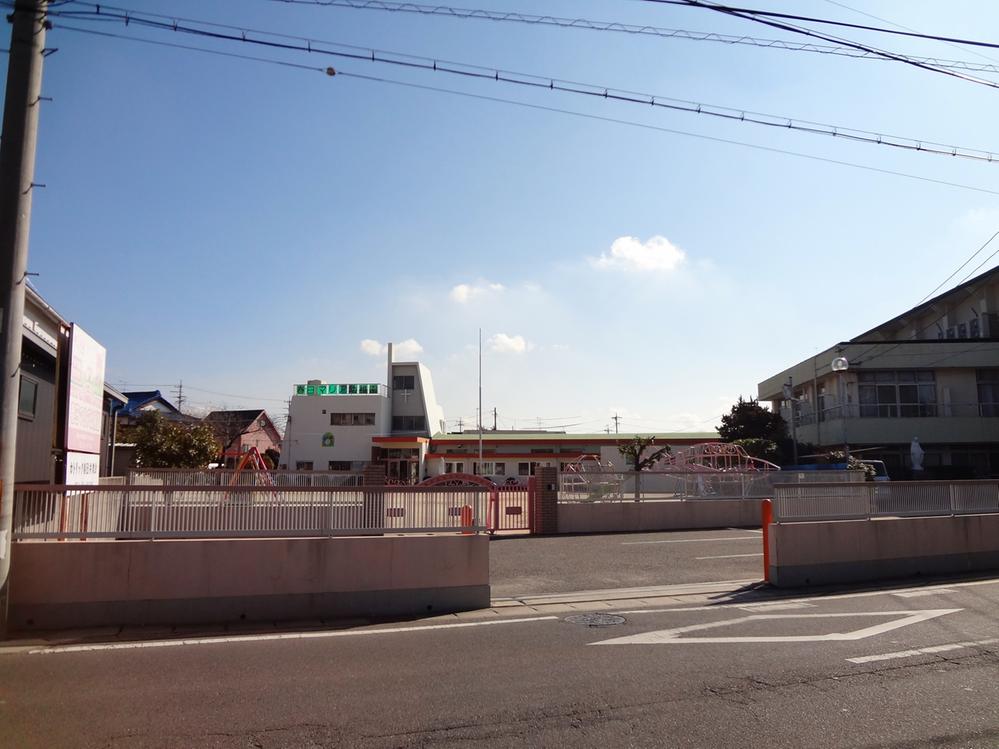 700m to Kasuga Maria kindergarten
春日マリア幼稚園まで700m
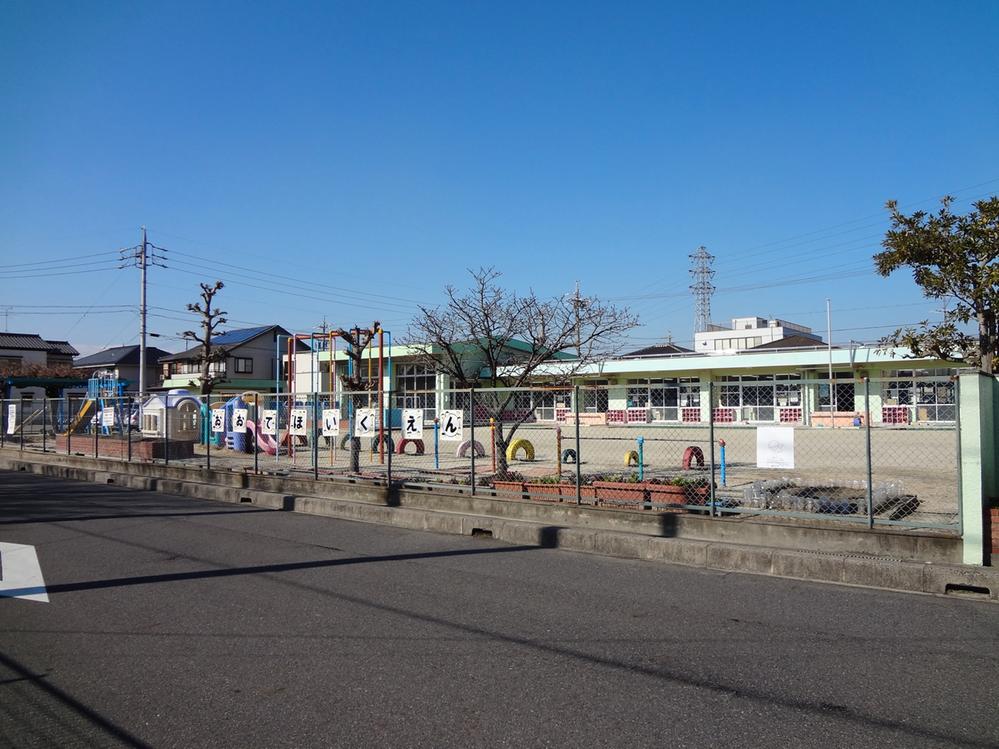 500m to the leading nursery
大手保育園まで500m
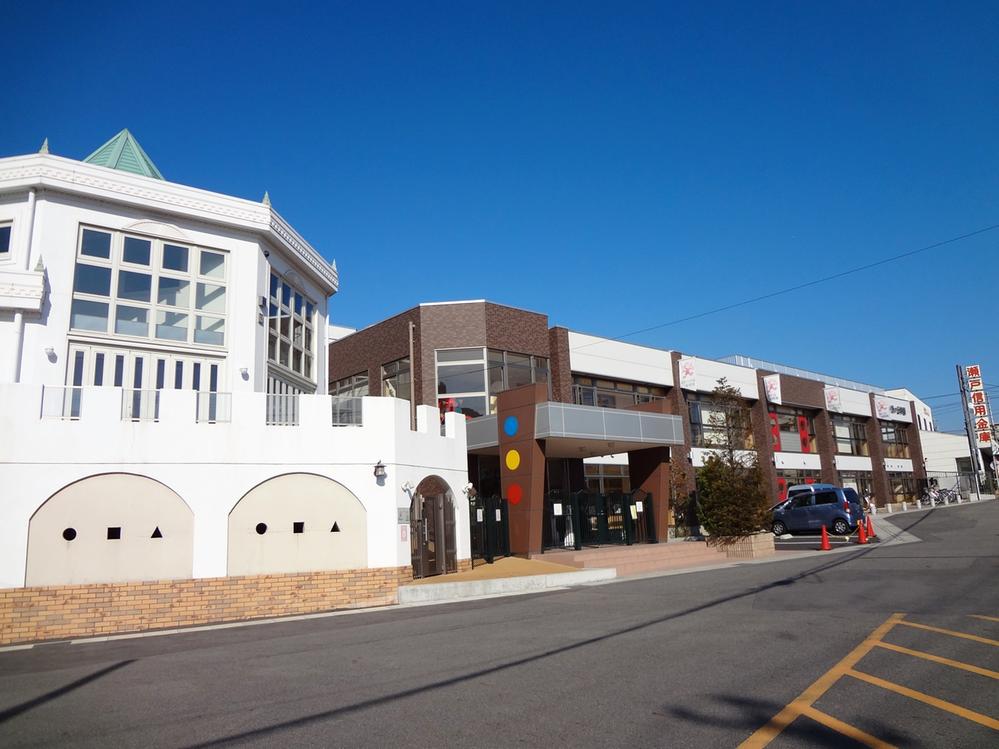 1500m until the Asahi Forest Nursery
あさひの森保育園まで1500m
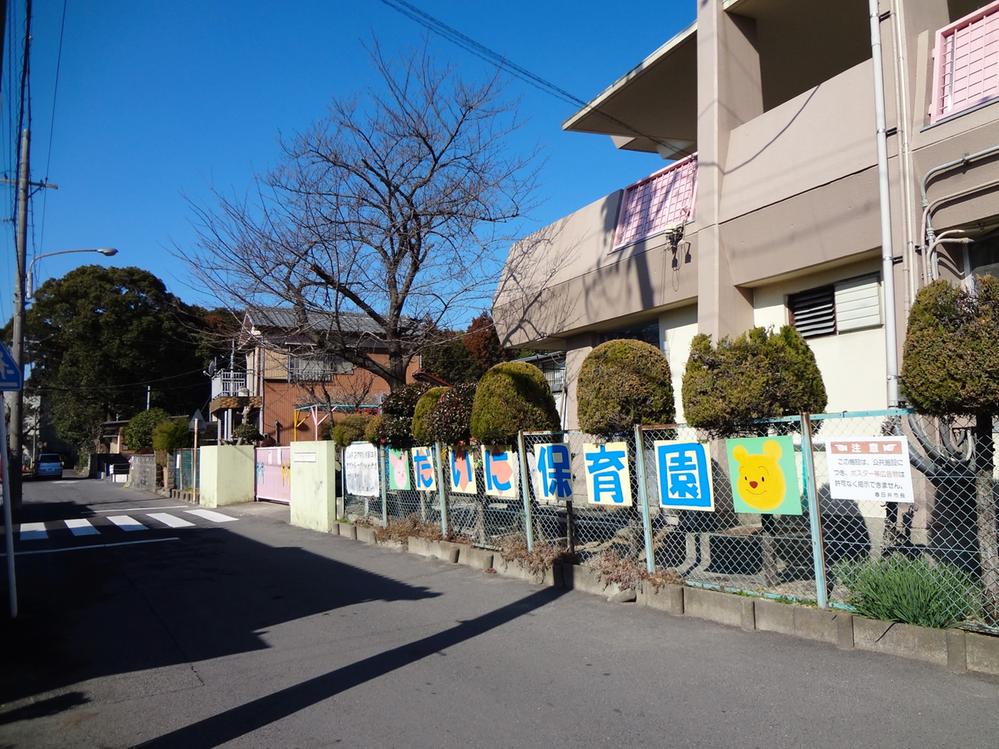 1600m to the second nursery
第二保育園まで1600m
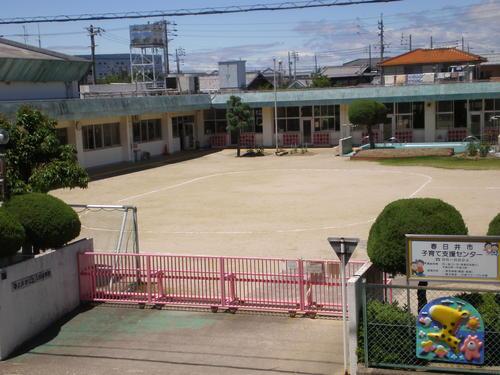 Uehatta 1500m to nursery school
上八田保育園まで1500m
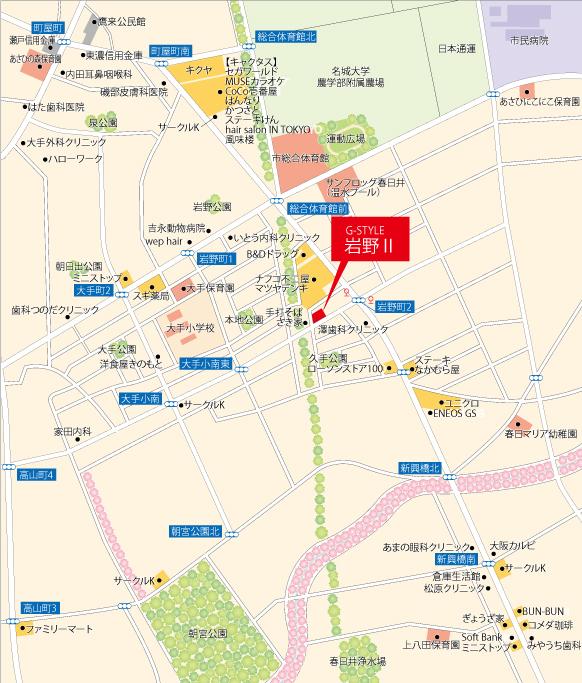 Local guide map
現地案内図
Primary school小学校 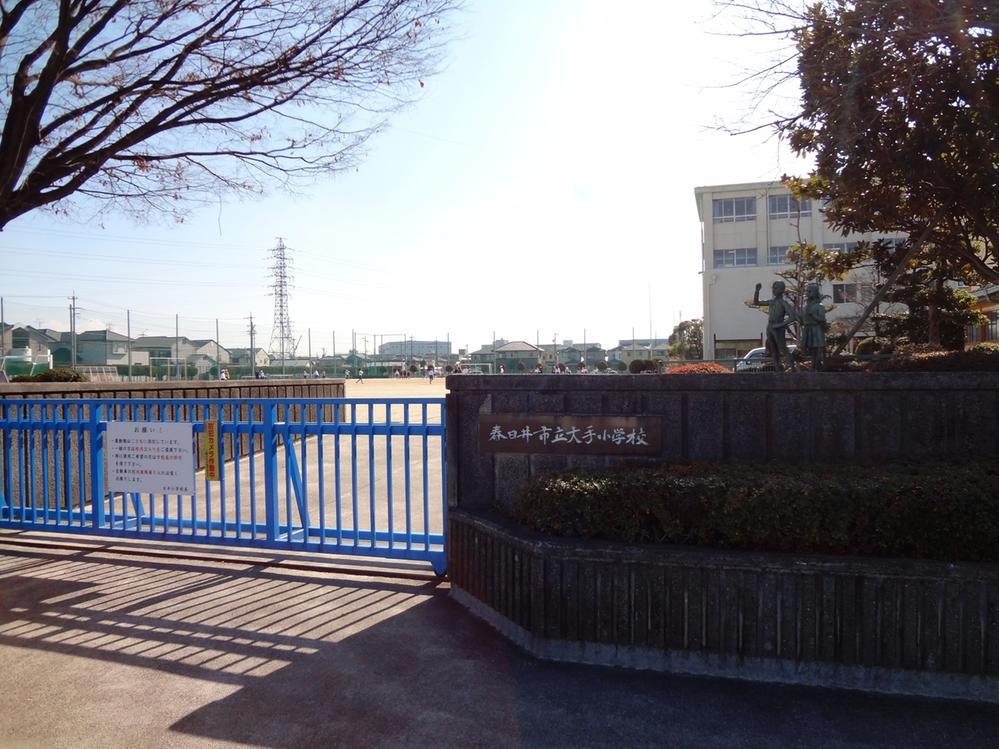 300m to the leading elementary school
大手小学校まで300m
Junior high school中学校 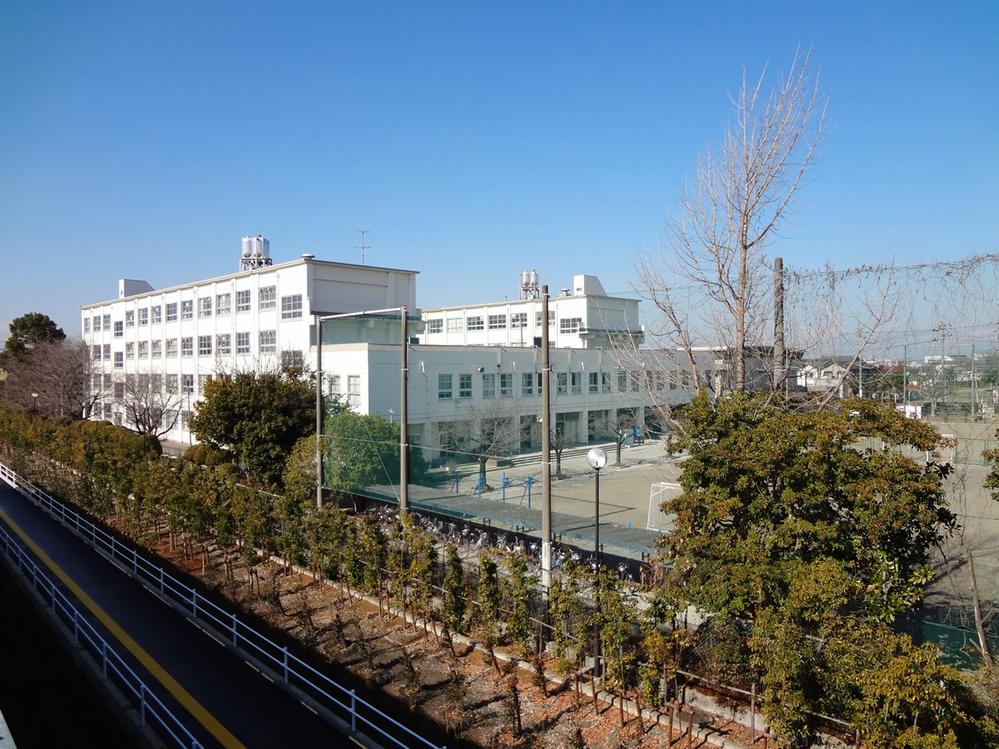 Takagi 1450m until junior high school
鷹来中学校まで1450m
Supermarketスーパー 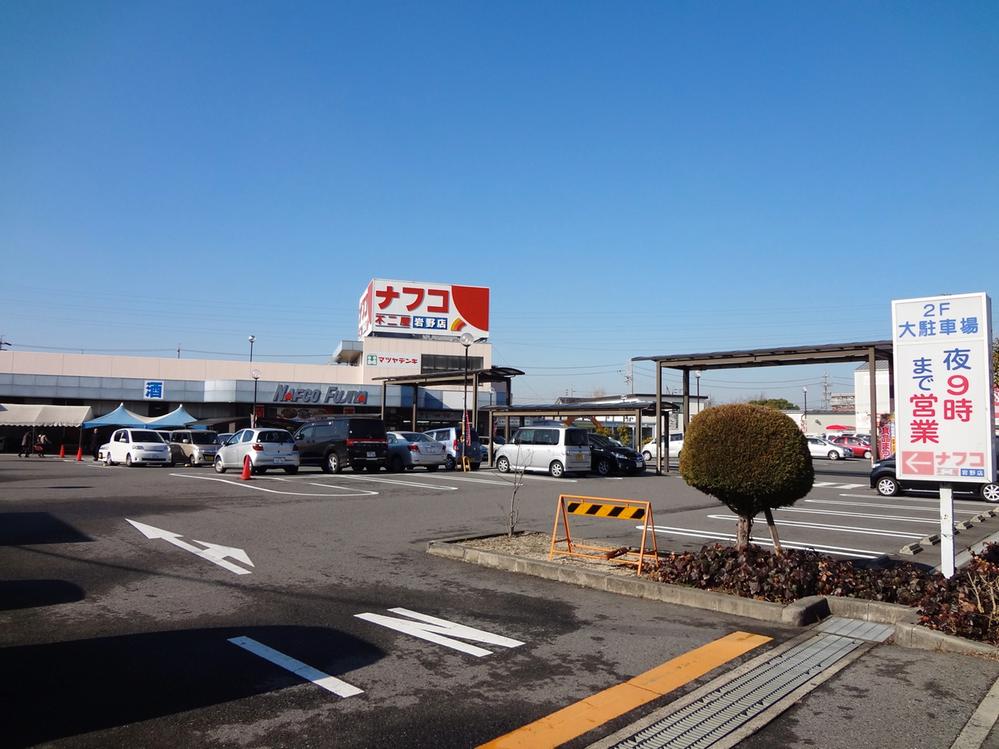 Nafuko Fujiya Iwano 50m to shop
ナフコ不二屋岩野店まで50m
Convenience storeコンビニ 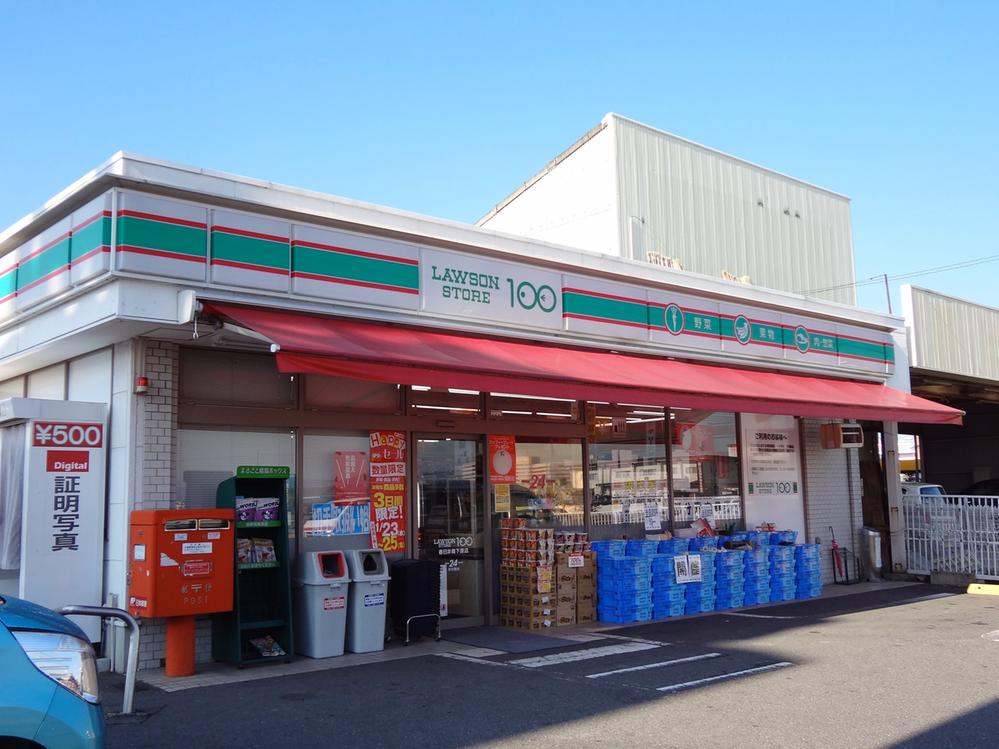 350m until the Lawson Store 100
ローソンストア100まで350m
Location
| 


























