New Homes » Tokai » Aichi Prefecture » Kasugai
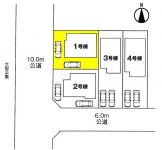 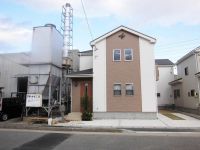
| | Kasugai City, Aichi Prefecture 愛知県春日井市 |
| JR Chuo Line "Katsukawa" walk 11 minutes JR中央本線「勝川」歩11分 |
| Please call 0800-603-6325! About 11 minutes walk from the JR Chuo Line Kachigawa Station! Park is in front of the living environment better 0800-603-6325までお電話下さい!JR中央本線 勝川駅まで徒歩約11分!公園が目の前にあり住環境良好 |
| Shaping land! All room sunny south-facing 2F Western-style there is a walk-in closet, Storage space enhancement! ◎ completed already ・ Immediate Available! At any time and local guidance! ! 整形地!全居室日当たりのいい南向き2F洋室にウォークインクローゼットがあり、収納スペース充実!◎ 完成済・即入居可! いつでも現地ご案内します!! |
Features pickup 特徴ピックアップ | | Design house performance with evaluation / Long-term high-quality housing / Corresponding to the flat-35S / Pre-ground survey / Parking two Allowed / Immediate Available / System kitchen / Bathroom Dryer / All room storage / LDK15 tatami mats or more / Or more before road 6m / Japanese-style room / Shaping land / Washbasin with shower / Face-to-face kitchen / Toilet 2 places / Bathroom 1 tsubo or more / 2-story / South balcony / Double-glazing / Zenshitsuminami direction / Warm water washing toilet seat / Underfloor Storage / The window in the bathroom / TV monitor interphone / Mu front building / Walk-in closet / City gas 設計住宅性能評価付 /長期優良住宅 /フラット35Sに対応 /地盤調査済 /駐車2台可 /即入居可 /システムキッチン /浴室乾燥機 /全居室収納 /LDK15畳以上 /前道6m以上 /和室 /整形地 /シャワー付洗面台 /対面式キッチン /トイレ2ヶ所 /浴室1坪以上 /2階建 /南面バルコニー /複層ガラス /全室南向き /温水洗浄便座 /床下収納 /浴室に窓 /TVモニタ付インターホン /前面棟無 /ウォークインクロゼット /都市ガス | Event information イベント情報 | | Open House (Please be sure to ask in advance) schedule / Now open [ Local guidance, At any time during the reception! ] The same day I will guide! appearance ・ If you would like a tour of introspection, Please feel free to contact! ! [ Year-end and New Year holidays than a week ・ 9:30 ~ 18:30 / TEL 0800-603-6325 ] (If the contract has been in the public update timing, please understand. ) オープンハウス(事前に必ずお問い合わせください)日程/公開中【 現地のご案内、随時受付中!】 即日ご案内いたします!外観・内観の見学をご希望の方、お気軽にご連絡下さい! | Price 価格 | | 24,900,000 yen 2490万円 | Floor plan 間取り | | 4LDK 4LDK | Units sold 販売戸数 | | 1 units 1戸 | Total units 総戸数 | | 4 units 4戸 | Land area 土地面積 | | 199.75 sq m (60.42 tsubo) (Registration) 199.75m2(60.42坪)(登記) | Building area 建物面積 | | 101.85 sq m (30.80 tsubo) (Registration) 101.85m2(30.80坪)(登記) | Driveway burden-road 私道負担・道路 | | Contact surface on the public roads of the west width 10m 西側幅員10mの公道に接面 | Completion date 完成時期(築年月) | | November 2013 2013年11月 | Address 住所 | | Kasugai City, Aichi Prefecture Hosoki-cho, No. 2-86 愛知県春日井市細木町2-86番 | Traffic 交通 | | JR Chuo Line "Katsukawa" walk 11 minutes JR中央本線「勝川」歩11分
| Related links 関連リンク | | [Related Sites of this company] 【この会社の関連サイト】 | Person in charge 担当者より | | Person in charge of real-estate and building Ohara Hiroshi Age: 50s Kasugai store, We will respond at any time to the requests of "Customer! Become a staff united under the motto ", It offers a real estate information of the region. At any time please feel free to visit us. 担当者宅建小原 浩史年齢:50代春日井店は、「お客様のご要望にいつでもお応えいたします!」をモットーに スタッフ一丸となり、地域の不動産情報を提供しています。いつでもお気軽にご来店下さい。 | Contact お問い合せ先 | | TEL: 0800-603-6325 [Toll free] mobile phone ・ Also available from PHS
Caller ID is not notified
Please contact the "saw SUUMO (Sumo)"
If it does not lead, If the real estate company TEL:0800-603-6325【通話料無料】携帯電話・PHSからもご利用いただけます
発信者番号は通知されません
「SUUMO(スーモ)を見た」と問い合わせください
つながらない方、不動産会社の方は
| Sale schedule 販売スケジュール | | First-come-first-served basis application being accepted at Aidemu Home Kasugai store! Consultation ・ Hope welcome of local guides! ! Please call first to our shop! (Other than the year-end and New Year holidays days a week 9:00 ~ 18:30) アイデムホーム春日井店にて先着順申込受付中!相談・現地案内のご希望大歓迎!!まず当店へお電話下さい!(年末年始以外無休 9:00 ~ 18:30) | Building coverage, floor area ratio 建ぺい率・容積率 | | Building coverage: 60%, Volume ratio: 200% 建ぺい率:60%、容積率:200% | Time residents 入居時期 | | Immediate available 即入居可 | Land of the right form 土地の権利形態 | | Ownership 所有権 | Structure and method of construction 構造・工法 | | Wooden siding Zhang slate 葺 2-story 木造サイディング張スレート葺2階建 | Use district 用途地域 | | Semi-industrial 準工業 | Land category 地目 | | Residential land 宅地 | Other limitations その他制限事項 | | Quasi-fire zones, Buried Cultural Properties Protection Law 準防火地域、埋没文化財保護法 | Overview and notices その他概要・特記事項 | | Contact: Ohara Hiroshi, Building confirmation number: No. H25SHC111674 担当者:小原 浩史、建築確認番号:第H25SHC111674号 | Company profile 会社概要 | | <Mediation> Governor of Aichi Prefecture (2) No. 020175 (Corporation) Aichi Prefecture Building Lots and Buildings Transaction Business Association Tokai Real Estate Fair Trade Council member (Ltd.) Aidemu home Kasugai store Yubinbango486-0913 Kasugai City, Aichi Prefecture Kashiwabara-cho, 1-14 second Kobayashi Bill No. 101 <仲介>愛知県知事(2)第020175号(公社)愛知県宅地建物取引業協会会員 東海不動産公正取引協議会加盟(株)アイデムホーム春日井店〒486-0913 愛知県春日井市柏原町1-14第2小林ビル101号 |
Compartment figure区画図 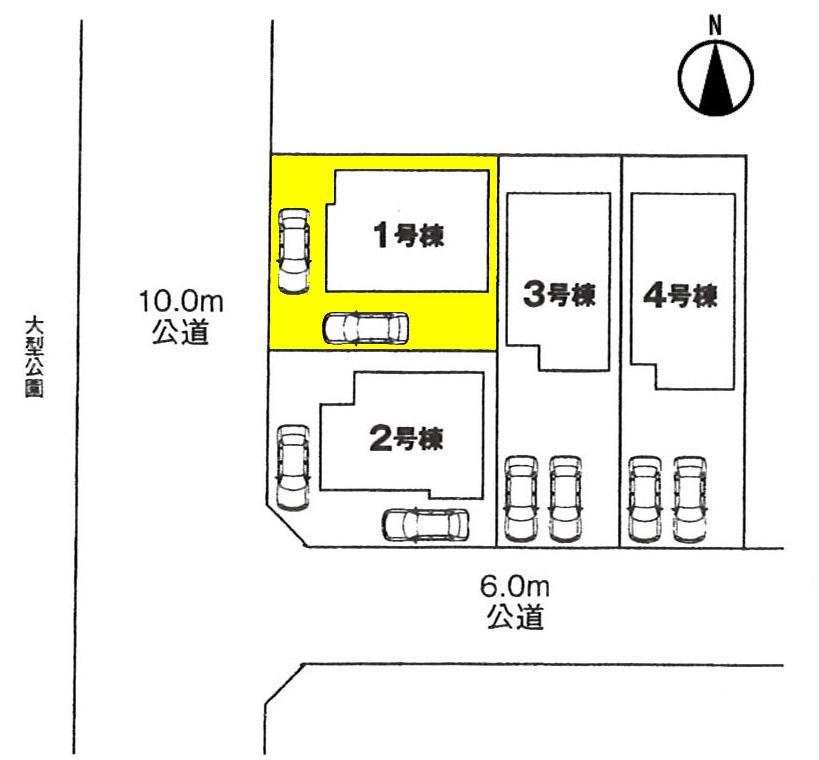 The property is 1 Building. Shaping land! You can park two cars
本物件は1号棟です。整形地!車2台駐車できます
Local appearance photo現地外観写真 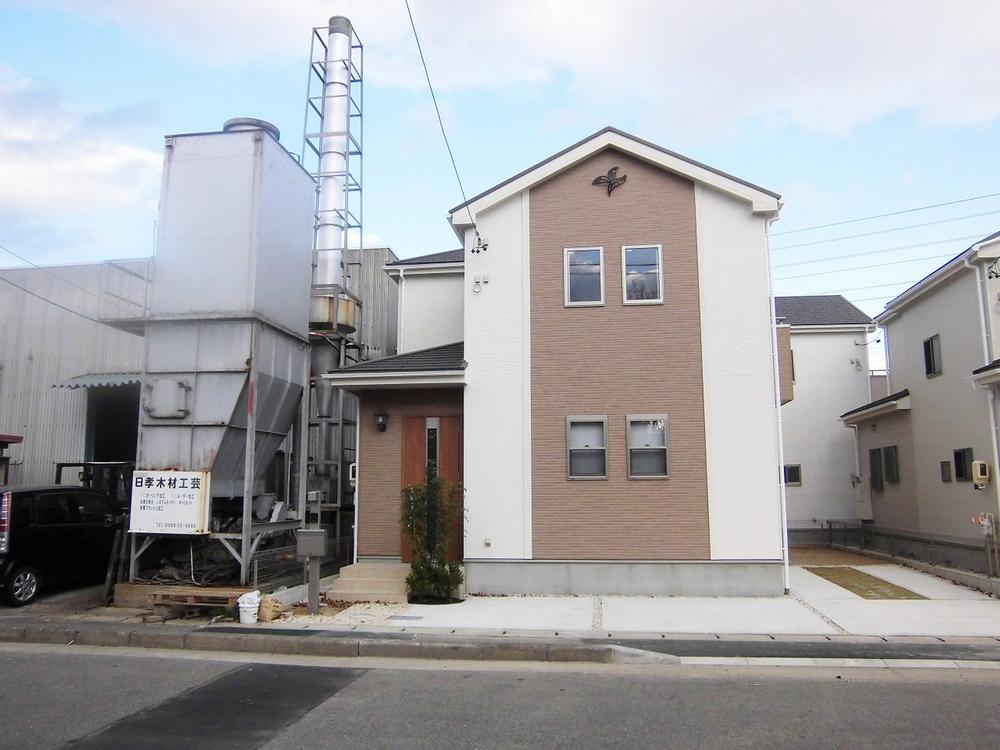 Appearance: 2013 November 29, shooting
外観:2013年11月29日撮影
Floor plan間取り図 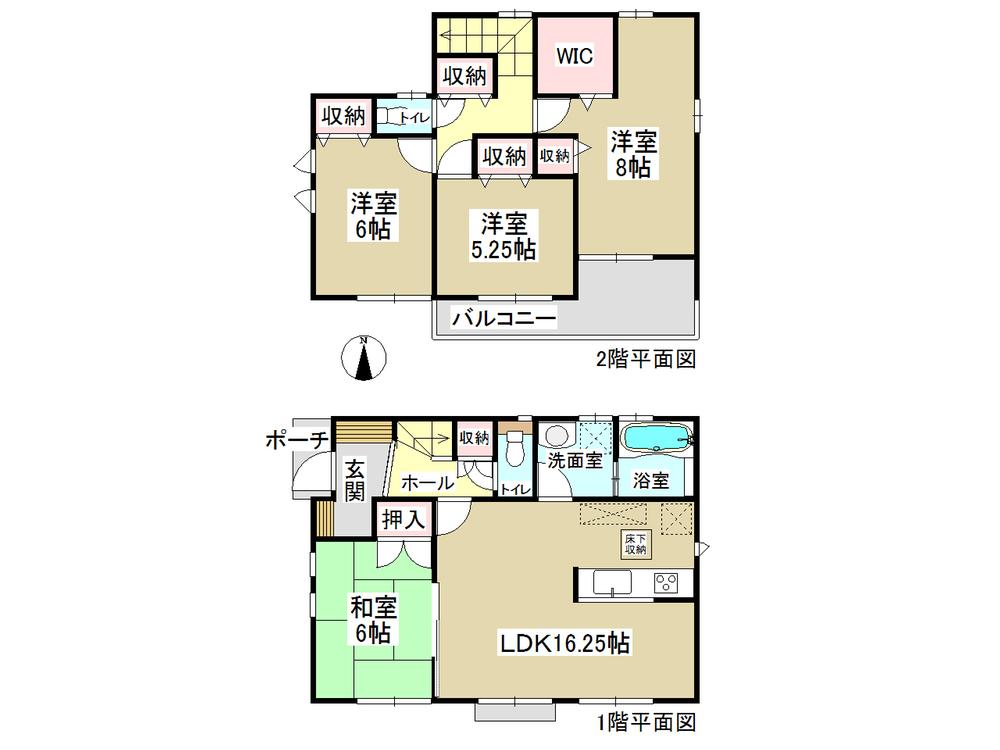 (1 Building), Price 24,900,000 yen, 4LDK, Land area 199.75 sq m , Building area 101.85 sq m
(1号棟)、価格2490万円、4LDK、土地面積199.75m2、建物面積101.85m2
Local photos, including front road前面道路含む現地写真 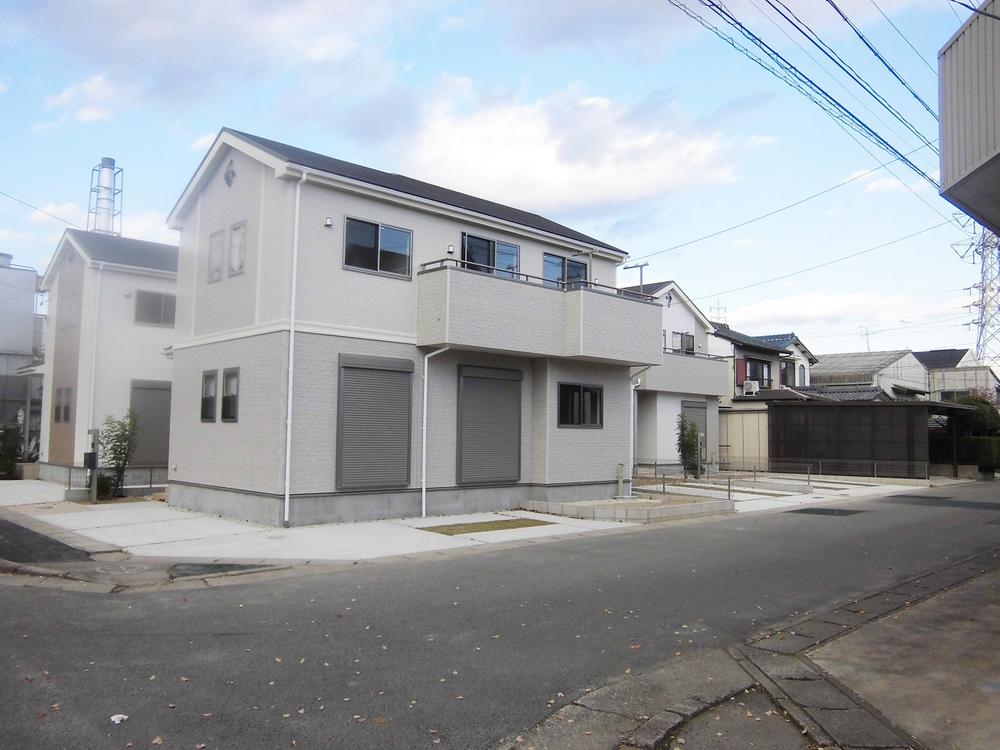 Panoramic view: 2013 November 29, shooting
全景:2013年11月29日撮影
Same specifications photo (kitchen)同仕様写真(キッチン) 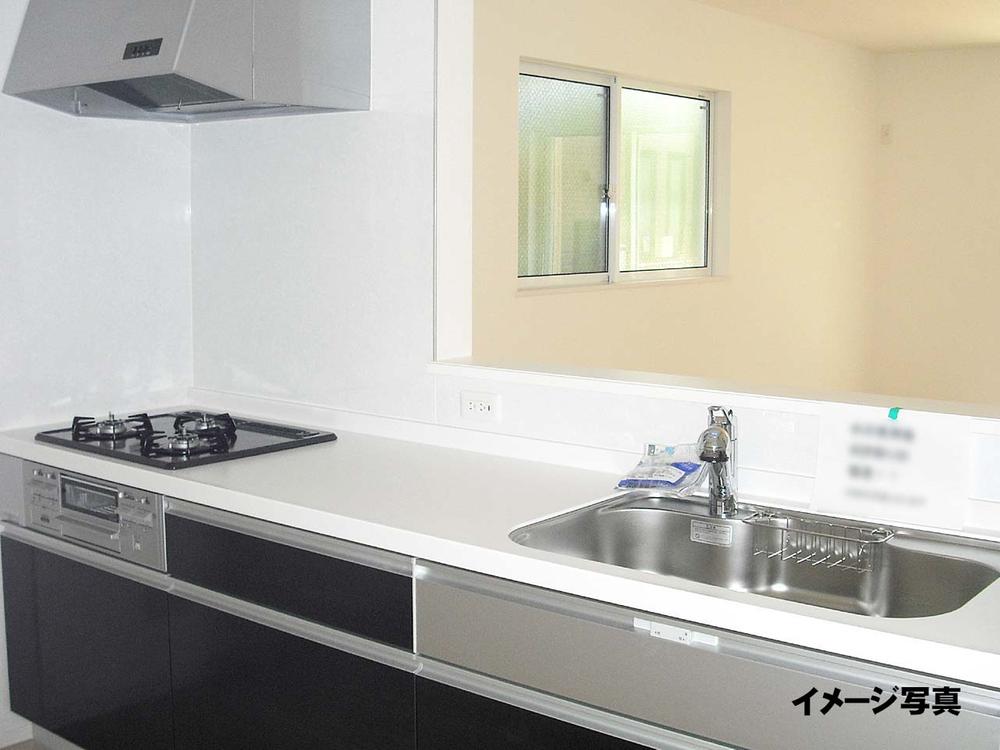 The same specifications: System Kitchen
同一仕様:システムキッチン
Same specifications photo (bathroom)同仕様写真(浴室) 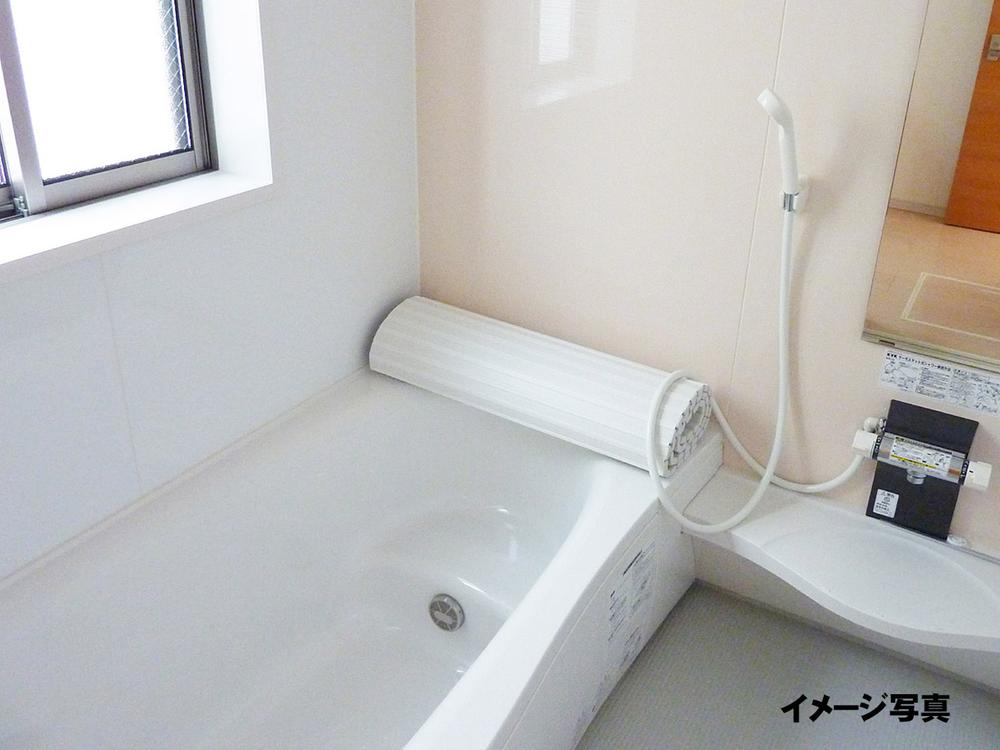 The same specifications: Unit bus
同一仕様:ユニットバス
Same specifications photos (Other introspection)同仕様写真(その他内観) 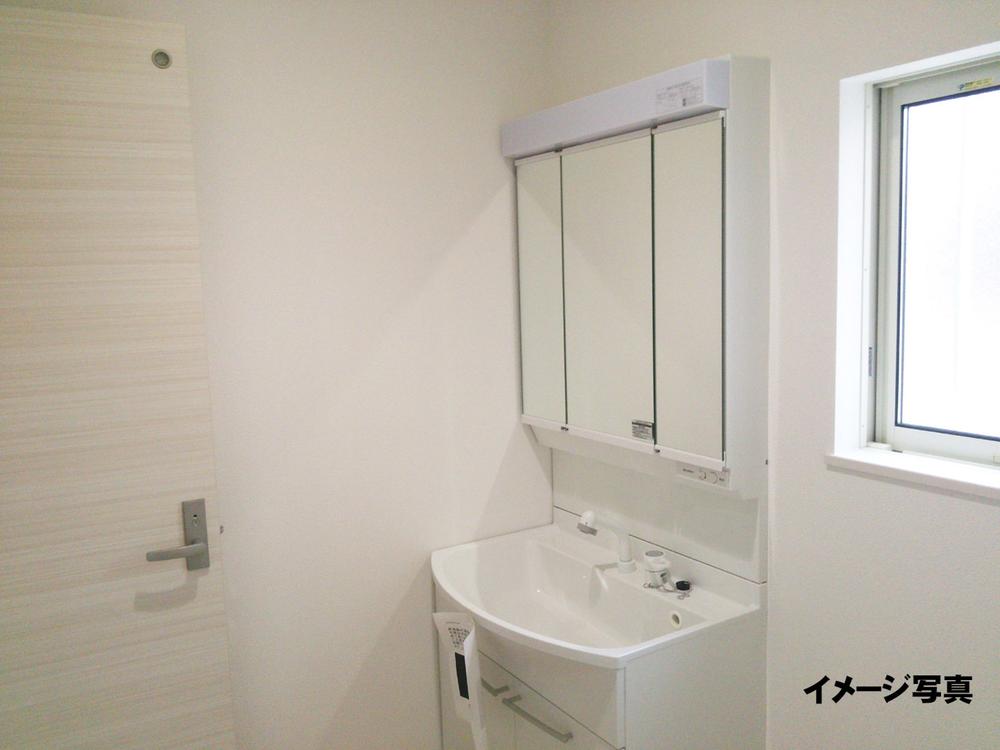 The same specifications: vanity
同一仕様:洗面化粧台
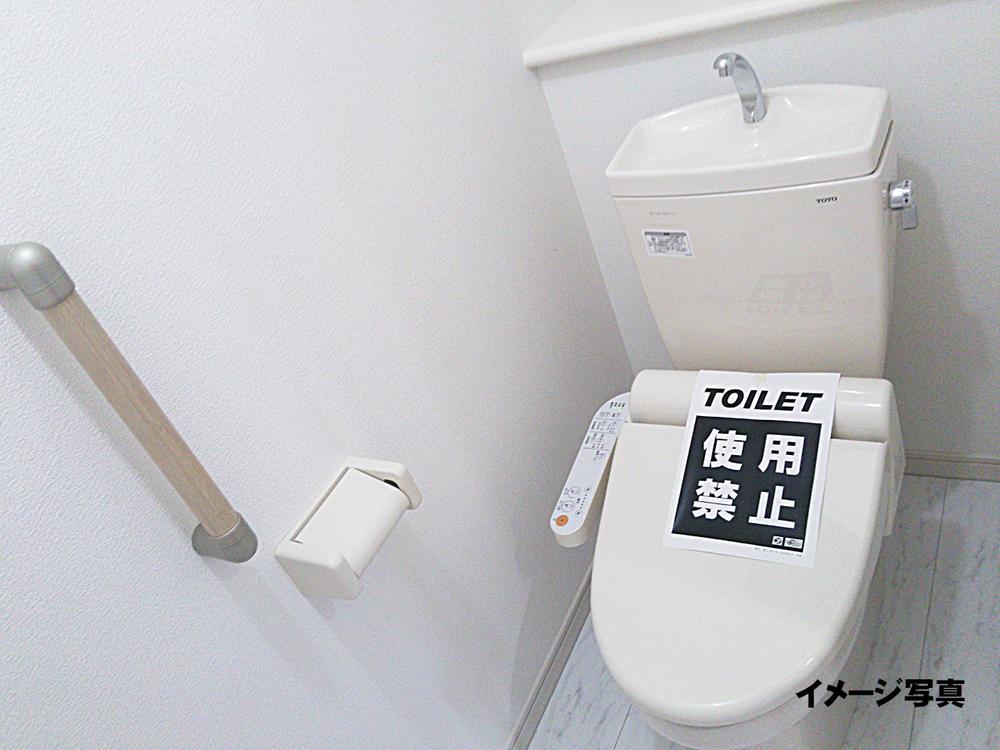 The same specifications: toilet
同一仕様:トイレ
Otherその他 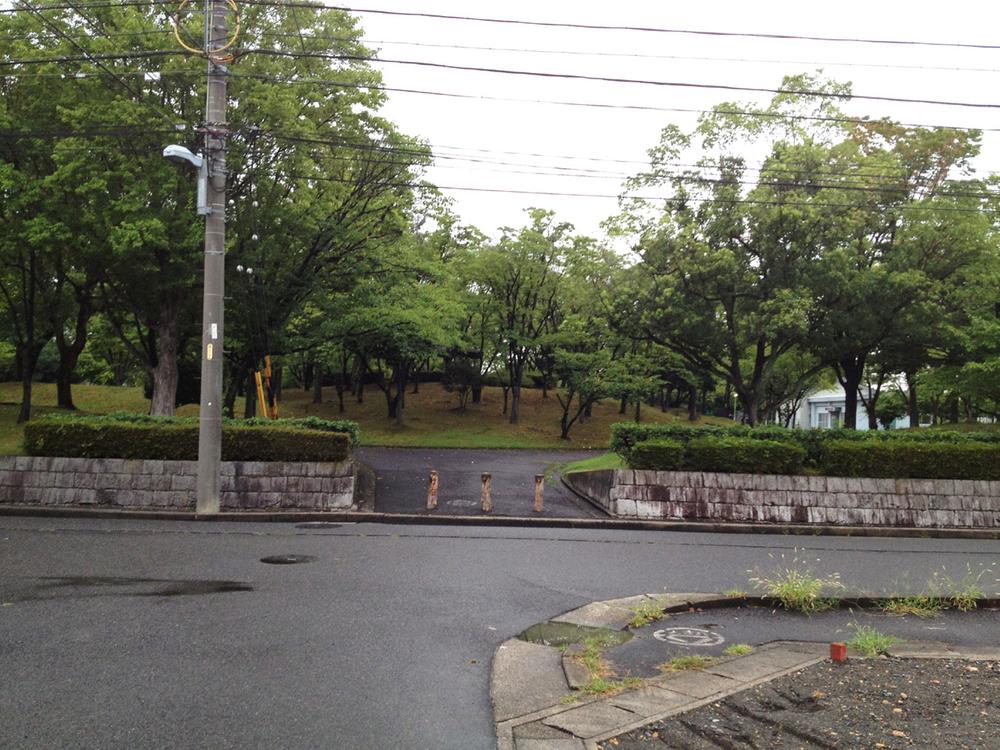 In front of the park
目の前の公園
Station駅 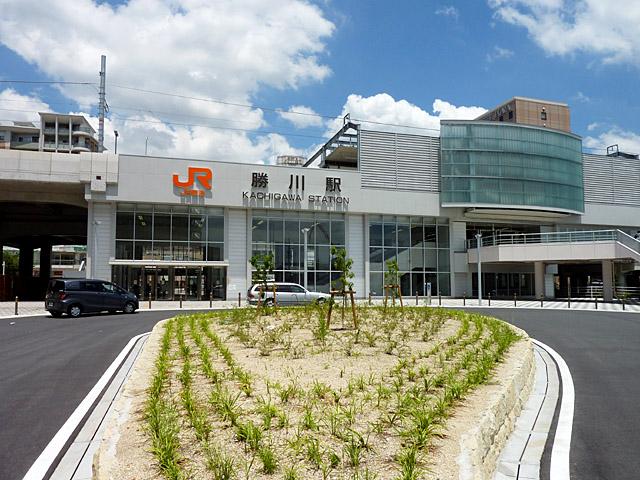 JR Chuo Line Katsukawa 860m to the Train Station
JR中央本線 勝川駅まで860m
Primary school小学校 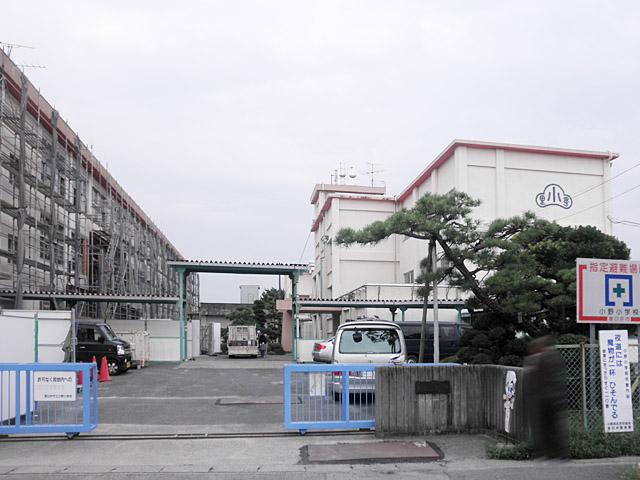 1310m to Ono Elementary School
小野小学校まで1310m
Junior high school中学校 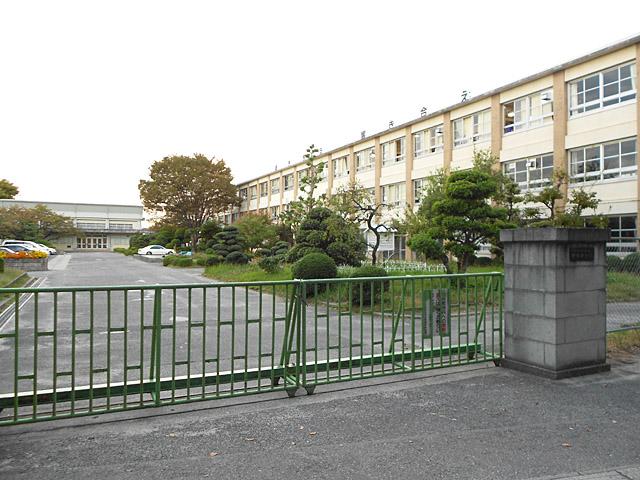 1710m to Central Junior High School
中部中学校まで1710m
Kindergarten ・ Nursery幼稚園・保育園 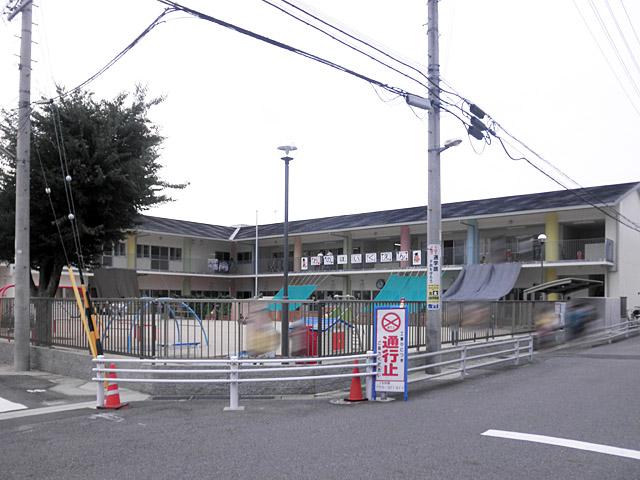 1210m to Ono nursery
小野保育園まで1210m
Hospital病院 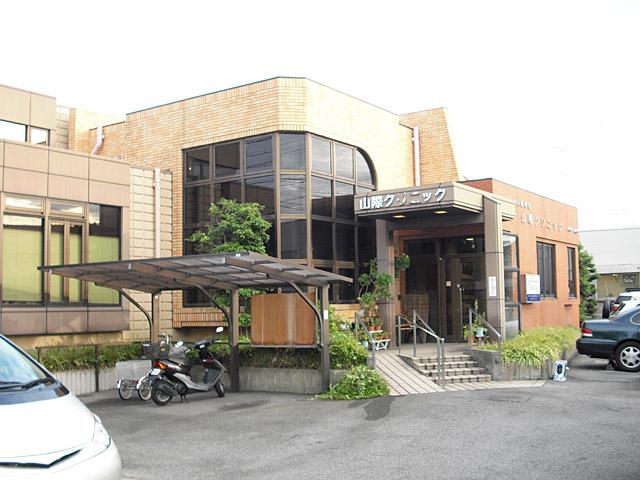 Yamagiwa 760m to clinic
山際クリニックまで760m
Supermarketスーパー 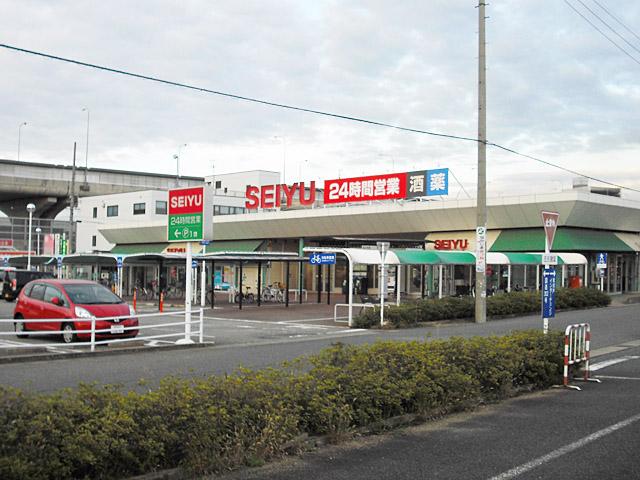 740m until Seiyu Matsukawado shop
西友 松河戸店まで740m
Convenience storeコンビニ 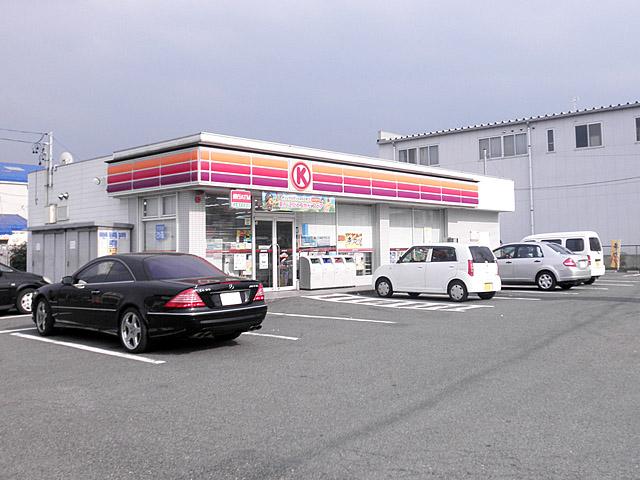 390m to Circle K Kasugai Matsukawado shop
サークルK 春日井松河戸店まで390m
Post office郵便局 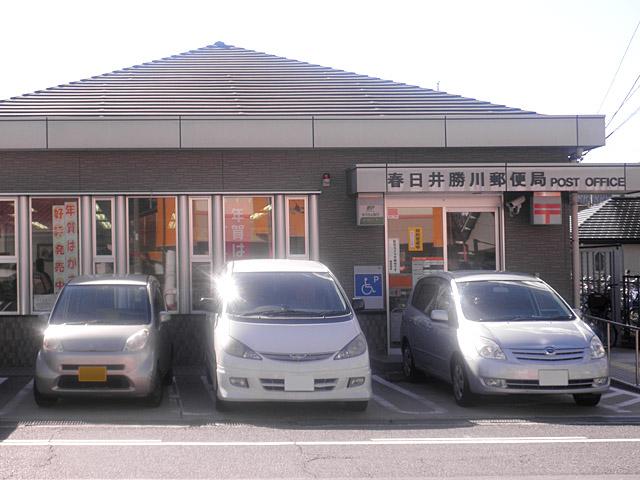 Kasugai Katsukawa 1230m to the post office
春日井勝川郵便局まで1230m
Bank銀行 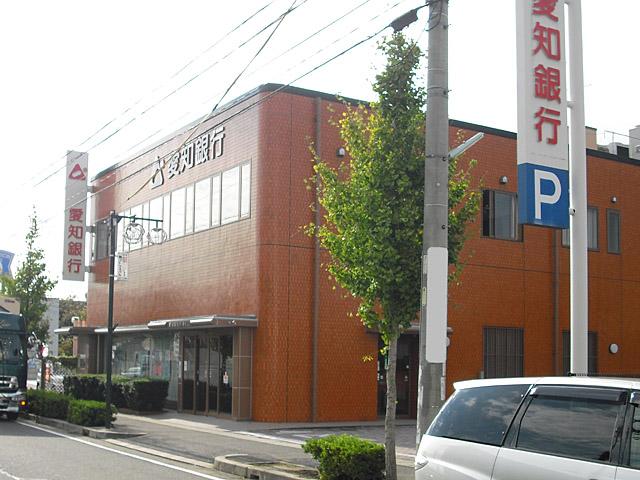 Aichi Bank Katsukawa to the branch 550m
愛知銀行 勝川支店まで550m
Location
|



















