New Homes » Tokai » Aichi Prefecture » Kasugai
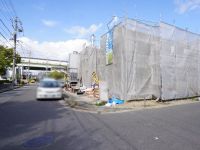 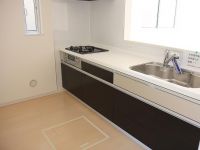
| | Kasugai City, Aichi Prefecture 愛知県春日井市 |
| JR Chuo Line "Katsukawa" walk 11 minutes JR中央本線「勝川」歩11分 |
| ☆ JR Chuo Line "Katsukawa" walk about 11 minutes to the train station (about 870m)! ☆ Construction house performance evaluation ・ Design house performance evaluation corresponding housing! ☆ Seismic grade 3 (highest grade) acquired properties! ☆JR中央本線「勝川」駅まで徒歩約11分(約870m)!☆建設住宅性能評価・設計住宅性能評価対応住宅! ☆耐震等級3(最高等級)取得物件! |
| ☆ Corresponding to the long-term high-quality housing! ☆ Commercial facility, Good location living facilities is of enhancement within walking distance! ☆ 3 ・ 4 Building a parallel parking! ☆ Since there is a park in front of the eye, Holiday, etc. You can happily stay together with your children! ◎ adopting the pair glass & Low-E glass in the living room stairs between the acquisition ◎ all windows !! insulation performance UP & ultraviolet ・ Heating and cooling costs in the infrared cut also reduced !! ◎ When you open the door of the living room next to the Japanese-style room becomes a living and Tsuzukiai, You can secure a spacious space. ◇ highest rich balcony that you can enter and exit from 2 rooms! ○ Ono Elementary School ・ ・ ・ ・ Walk about 13 minutes (about 1,000m) ○ Central Junior High School ・ ・ ・ ・ Walk about 19 minutes (about 1,500m) ☆長期優良住宅に対応!☆商業施設、生活施設が徒歩圏内に充実の好立地!☆3・4号棟は並列駐車!☆目の前に公園がありますので、休日などはお子様とご一緒に楽しくお過ごしいただけます!◎リビング階段間取◎全窓にペアガラス&Low-Eガラスを採用!!断熱性能UP&紫外線・赤外線カットで冷暖房費も抑えられます!!◎リビング横の和室の戸を開放するとリビングと続き間となり、広々とした空間を確保できます。◇2部屋から出入りできる最高ゆたかなバルコニー!○小野小学校・・・・徒歩約13分(約1,000m)○中部中学校・・・・徒歩約19分(約1,500m) |
Features pickup 特徴ピックアップ | | Construction housing performance with evaluation / Design house performance with evaluation / Long-term high-quality housing / Vibration Control ・ Seismic isolation ・ Earthquake resistant / Seismic fit / Parking two Allowed / Facing south / System kitchen / Bathroom Dryer / Yang per good / All room storage / Siemens south road / LDK15 tatami mats or more / Or more before road 6m / Corner lot / Japanese-style room / Washbasin with shower / Face-to-face kitchen / Toilet 2 places / 2-story / South balcony / Double-glazing / Zenshitsuminami direction / Otobasu / Warm water washing toilet seat / Underfloor Storage / The window in the bathroom / TV monitor interphone / Walk-in closet / Water filter / Living stairs / City gas / Storeroom 建設住宅性能評価付 /設計住宅性能評価付 /長期優良住宅 /制震・免震・耐震 /耐震適合 /駐車2台可 /南向き /システムキッチン /浴室乾燥機 /陽当り良好 /全居室収納 /南側道路面す /LDK15畳以上 /前道6m以上 /角地 /和室 /シャワー付洗面台 /対面式キッチン /トイレ2ヶ所 /2階建 /南面バルコニー /複層ガラス /全室南向き /オートバス /温水洗浄便座 /床下収納 /浴室に窓 /TVモニタ付インターホン /ウォークインクロゼット /浄水器 /リビング階段 /都市ガス /納戸 | Price 価格 | | 25,900,000 yen ~ 30,900,000 yen 2590万円 ~ 3090万円 | Floor plan 間取り | | 4LDK + S (storeroom) ~ 5LDK 4LDK+S(納戸) ~ 5LDK | Units sold 販売戸数 | | 4 units 4戸 | Total units 総戸数 | | 4 units 4戸 | Land area 土地面積 | | 119.22 sq m ~ 133.62 sq m (36.06 tsubo ~ 40.41 tsubo) (Registration) 119.22m2 ~ 133.62m2(36.06坪 ~ 40.41坪)(登記) | Building area 建物面積 | | 101.85 sq m ~ 102.47 sq m (30.80 tsubo ~ 30.99 tsubo) (Registration) 101.85m2 ~ 102.47m2(30.80坪 ~ 30.99坪)(登記) | Driveway burden-road 私道負担・道路 | | Road width: 6.0m ・ 10.0m 道路幅:6.0m・10.0m | Completion date 完成時期(築年月) | | 2013 mid-December 2013年12月中旬 | Address 住所 | | Kasugai City, Aichi Prefecture Hosoki cho 2 愛知県春日井市細木町2 | Traffic 交通 | | JR Chuo Line "Katsukawa" walk 11 minutes JR中央本線「勝川」歩11分
| Related links 関連リンク | | [Related Sites of this company] 【この会社の関連サイト】 | Person in charge 担当者より | | Person in charge of real-estate and building Miyamoto Heart Age: 30 Daigyokai experience:! My name is 8 years Miyamoto mind your sale of your house ・ Purchase for many people, As you satisfied with your big event! Customers and without many times in a lifetime, We will be happy to help with full force !! 担当者宅建宮本 心年齢:30代業界経験:8年宮本心と申します!お住まいのご売却・ご購入は多くの方にとって、一生に何度とない大きな出来事!お客様にご満足いただけますように、全力でお手伝いさせていただきます!! | Contact お問い合せ先 | | TEL: 0800-603-2417 [Toll free] mobile phone ・ Also available from PHS
Caller ID is not notified
Please contact the "saw SUUMO (Sumo)"
If it does not lead, If the real estate company TEL:0800-603-2417【通話料無料】携帯電話・PHSからもご利用いただけます
発信者番号は通知されません
「SUUMO(スーモ)を見た」と問い合わせください
つながらない方、不動産会社の方は
| Building coverage, floor area ratio 建ぺい率・容積率 | | Kenpei rate: 60%, Volume ratio: 200% 建ペい率:60%、容積率:200% | Land of the right form 土地の権利形態 | | Ownership 所有権 | Use district 用途地域 | | Semi-industrial 準工業 | Land category 地目 | | Residential land 宅地 | Other limitations その他制限事項 | | Quasi-fire zones, Reserves Law for the Protection of Cultural Properties 準防火地域、埋蔵文化財保護法 | Overview and notices その他概要・特記事項 | | Contact: Miyamoto heart, Building confirmation number: No. H25SHC111674 other 担当者:宮本 心、建築確認番号:第H25SHC111674号 他 | Company profile 会社概要 | | <Mediation> Governor of Aichi Prefecture (4) No. 018194 (Corporation) Aichi Prefecture Building Lots and Buildings Transaction Business Association Tokai Real Estate Fair Trade Council member Century 21 (Ltd.) Seike real estate Kasugai store Yubinbango486-0913 Kasugai City, Aichi Prefecture Kashiwabara-cho, 2-189 <仲介>愛知県知事(4)第018194号(公社)愛知県宅地建物取引業協会会員 東海不動産公正取引協議会加盟センチュリー21(株)清家不動産春日井店〒486-0913 愛知県春日井市柏原町2-189 |
Local photos, including front road前面道路含む現地写真 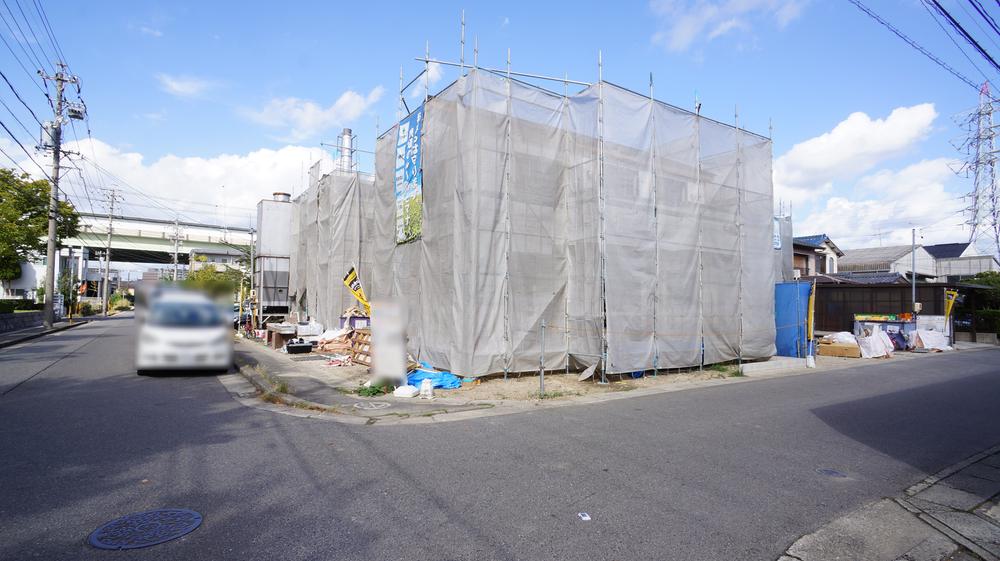 Local (10 May 2013) Shooting
現地(2013年10月)撮影
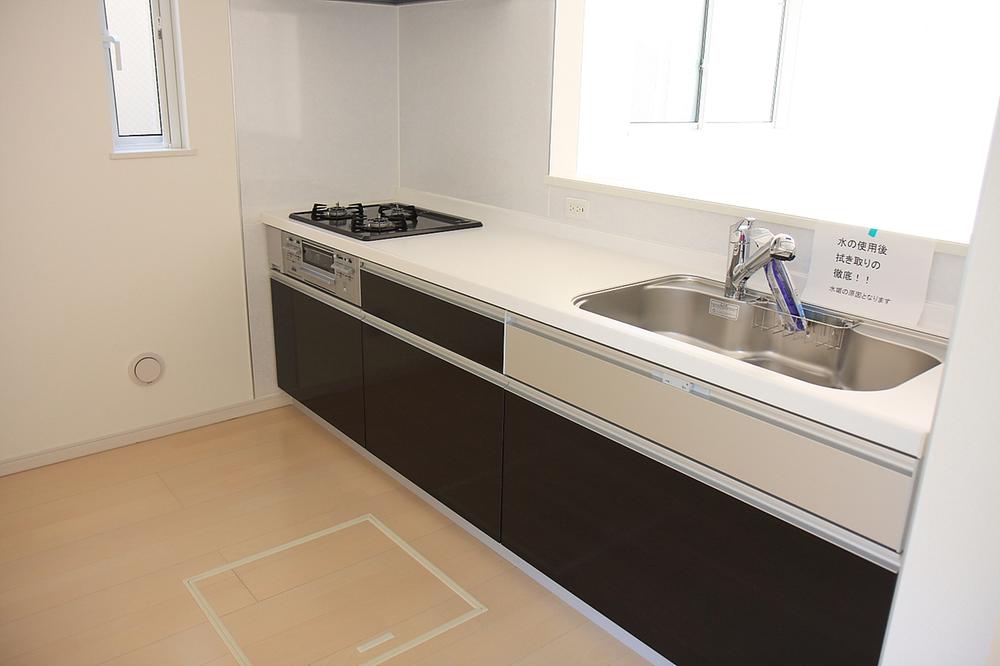 Same specifications photo (kitchen)
同仕様写真(キッチン)
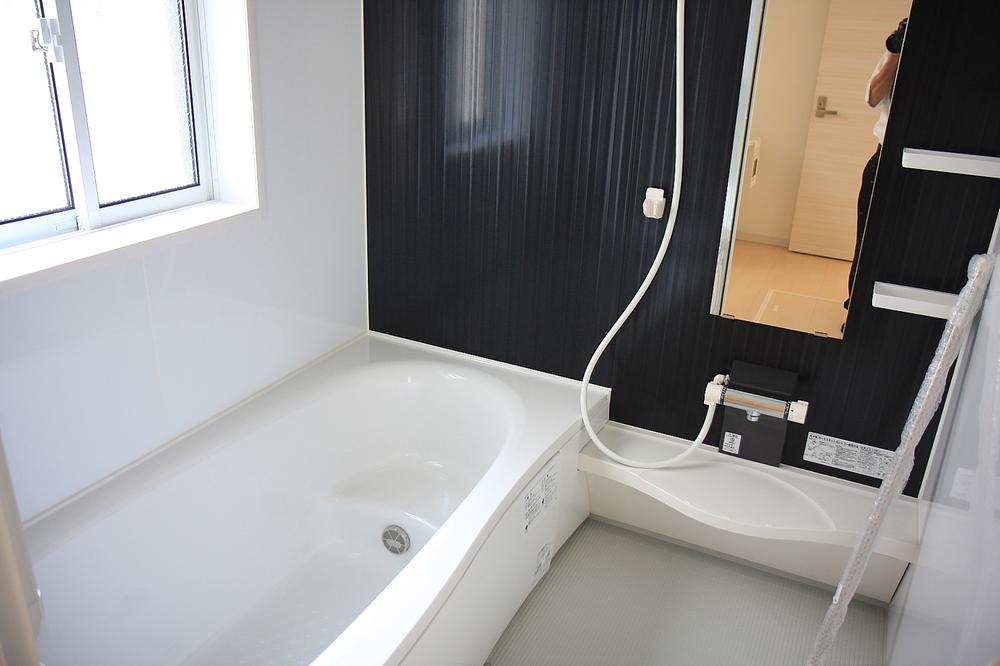 Same specifications photo (kitchen)
同仕様写真(キッチン)
Floor plan間取り図 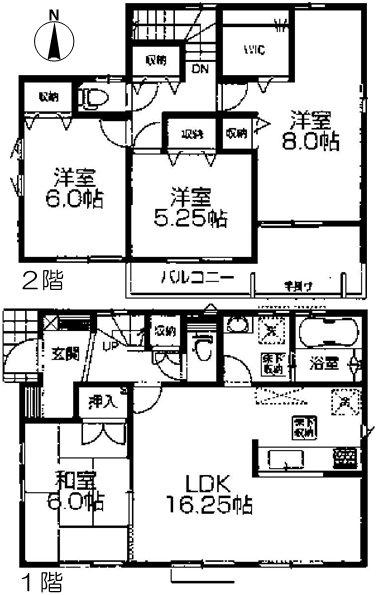 (1 Building), Price 25,900,000 yen, 4LDK, Land area 119.75 sq m , Building area 101.85 sq m
(1号棟)、価格2590万円、4LDK、土地面積119.75m2、建物面積101.85m2
Local appearance photo現地外観写真 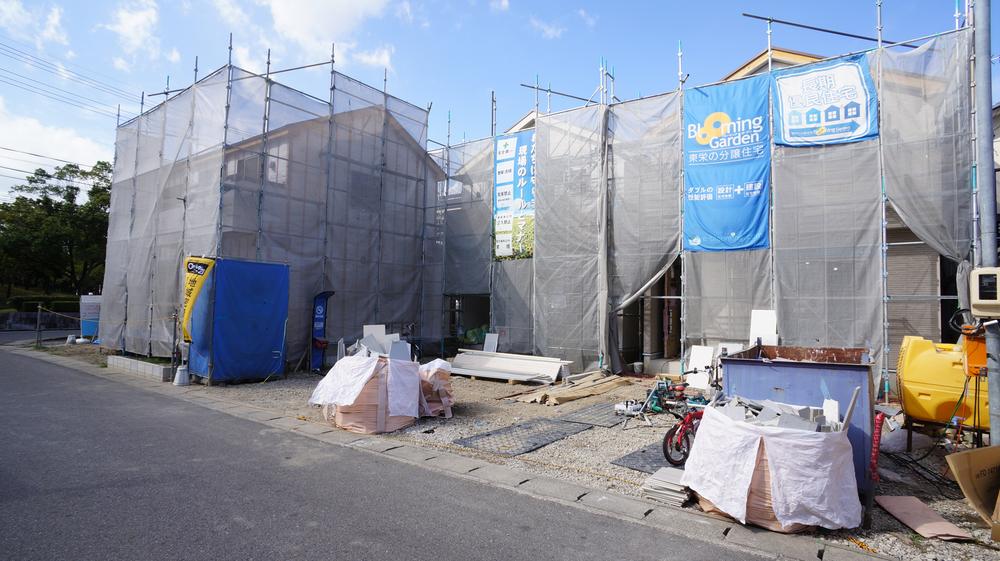 Local (10 May 2013) Shooting
現地(2013年10月)撮影
Local photos, including front road前面道路含む現地写真 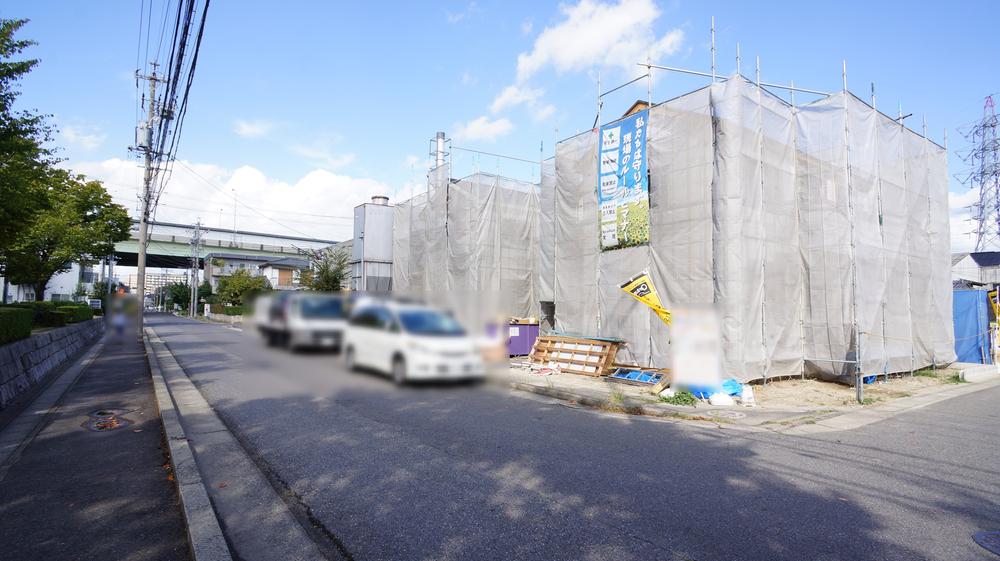 Local (10 May 2013) Shooting
現地(2013年10月)撮影
Supermarketスーパー 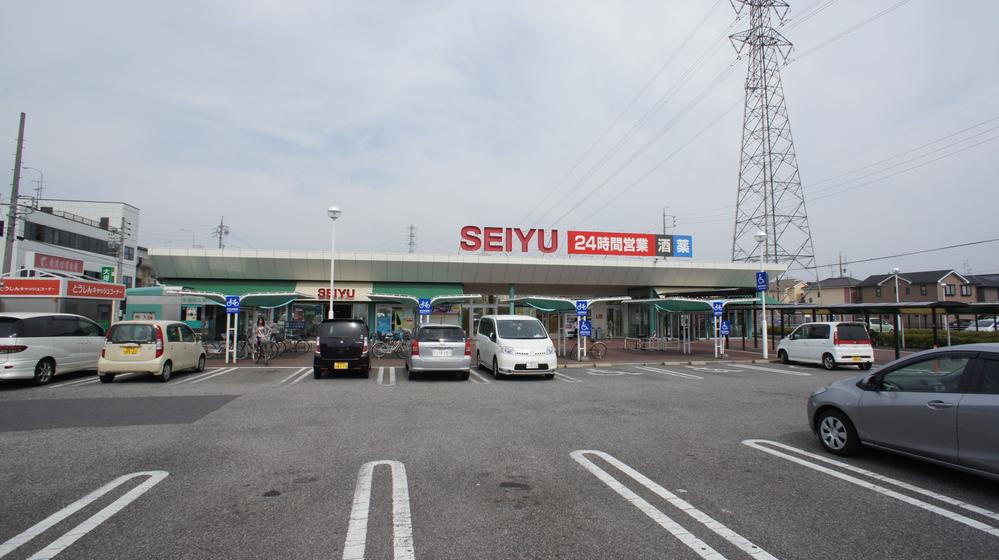 866m until Seiyu Matsukawado shop
西友松河戸店まで866m
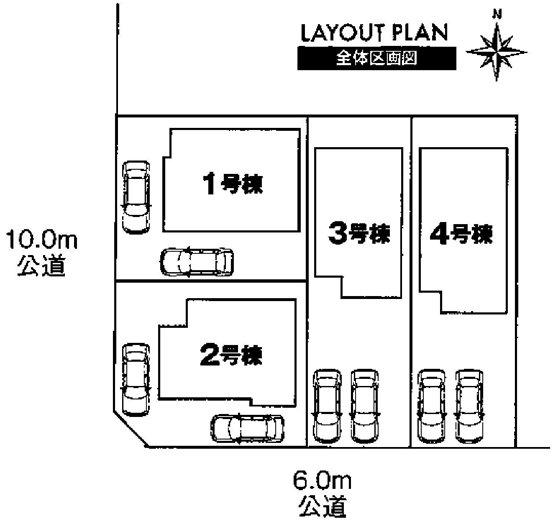 The entire compartment Figure
全体区画図
Floor plan間取り図 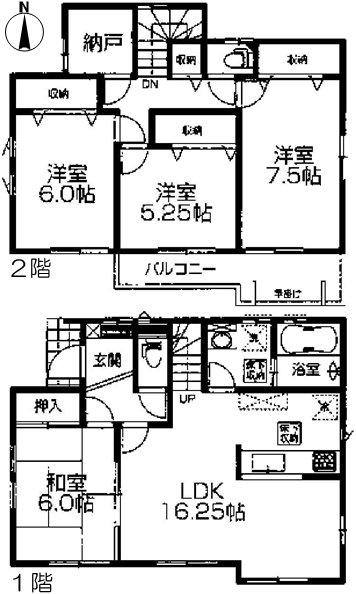 (Building 2), Price 30,900,000 yen, 4LDK+S, Land area 119.22 sq m , Building area 102.26 sq m
(2号棟)、価格3090万円、4LDK+S、土地面積119.22m2、建物面積102.26m2
Home centerホームセンター 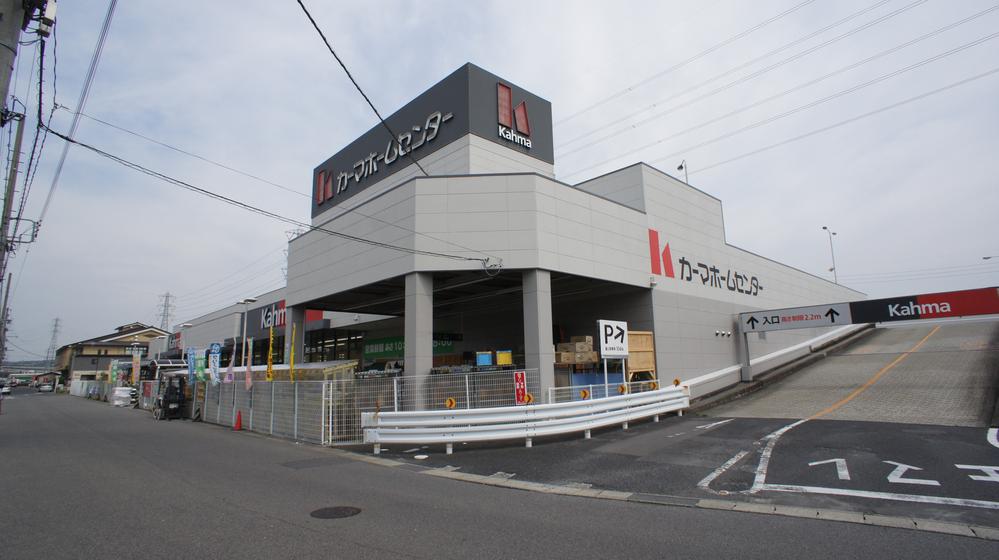 513m until Kama home improvement Matsukawado Inter store
カーマホームセンター松河戸インター店まで513m
Floor plan間取り図 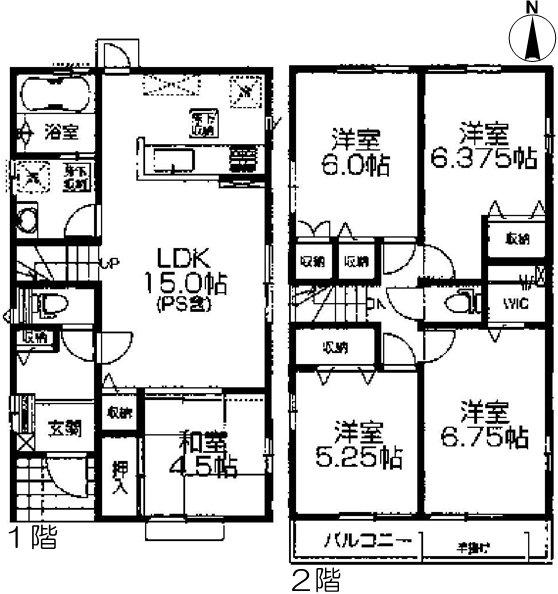 (3 Building), Price 28,900,000 yen, 5LDK, Land area 133.55 sq m , Building area 101.85 sq m
(3号棟)、価格2890万円、5LDK、土地面積133.55m2、建物面積101.85m2
Junior high school中学校 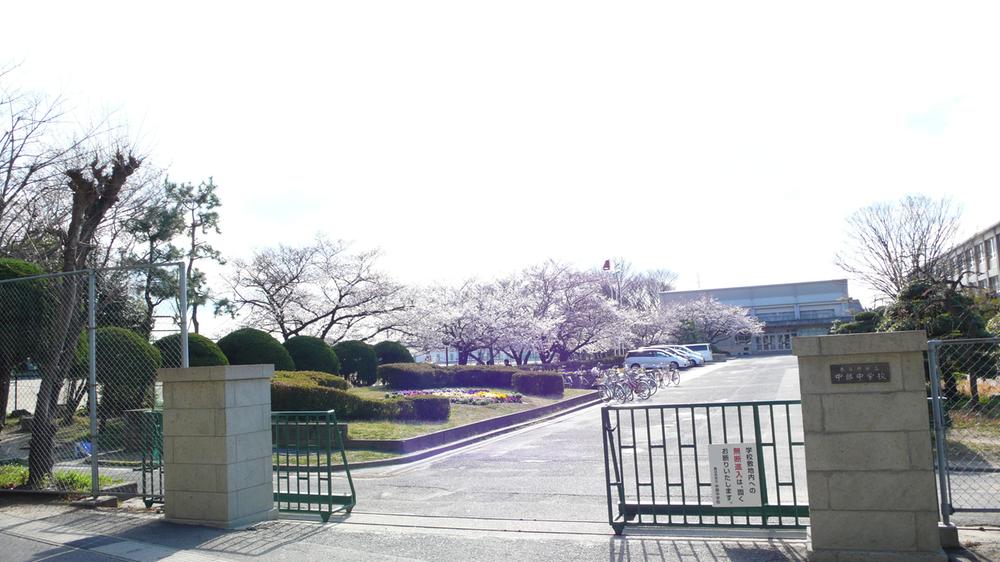 Kasugai until City Central Junior High School 1859m
春日井市立中部中学校まで1859m
Floor plan間取り図 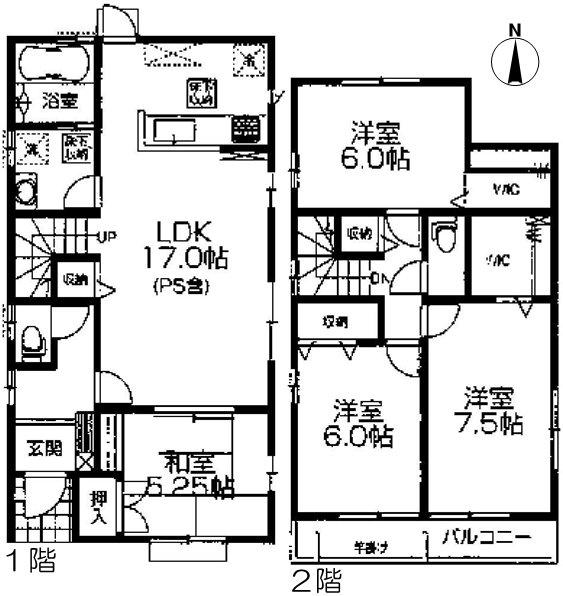 (4 Building), Price 28,900,000 yen, 4LDK, Land area 133.62 sq m , Building area 102.47 sq m
(4号棟)、価格2890万円、4LDK、土地面積133.62m2、建物面積102.47m2
Primary school小学校 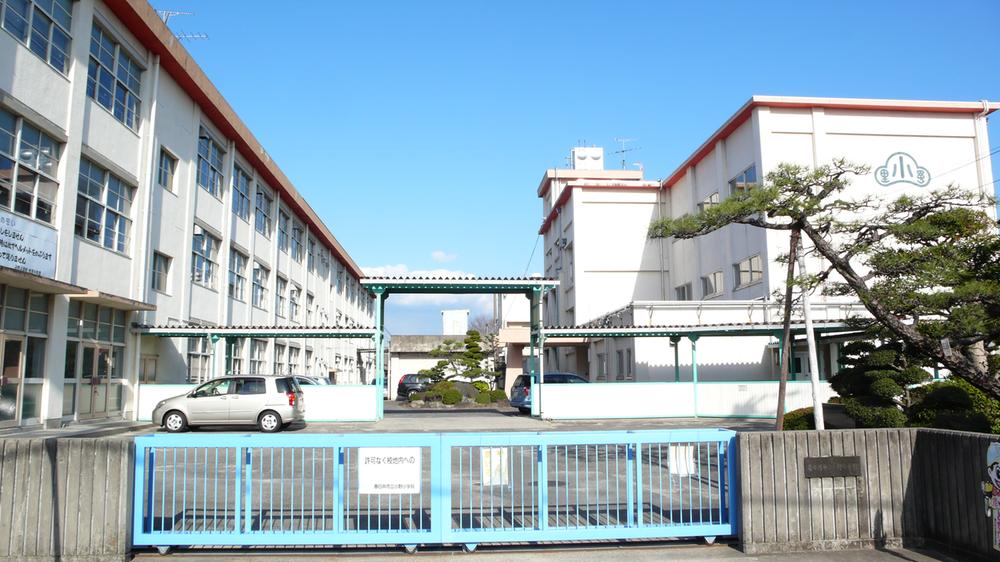 Kasugai 1465m until the municipal Ono Elementary School
春日井市立小野小学校まで1465m
Kindergarten ・ Nursery幼稚園・保育園 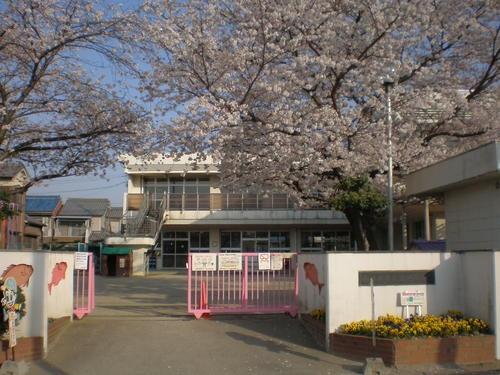 Auspicious clouds to nursery school 1372m
瑞雲保育園まで1372m
Park公園 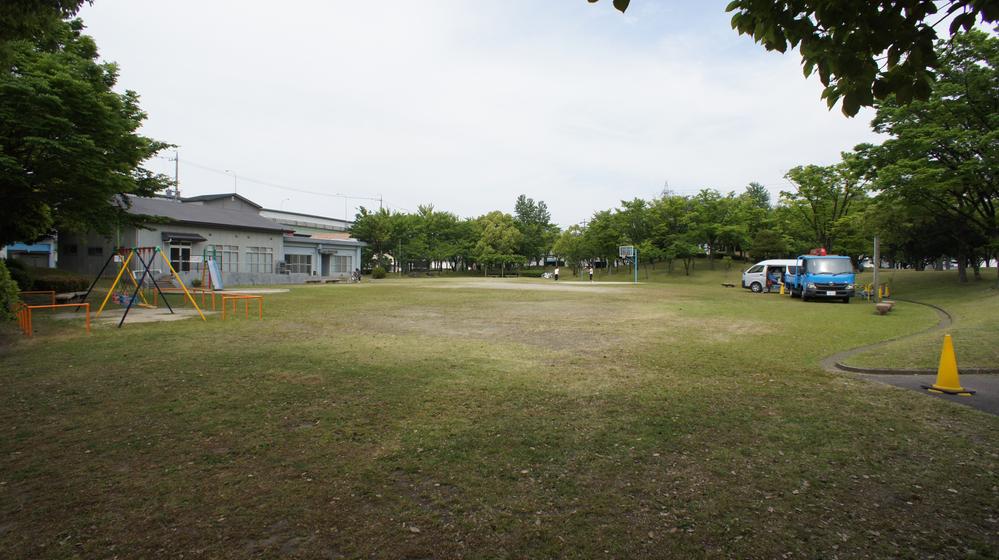 147m until Hosoki park
細木公園まで147m
Location
|

















