New Homes » Tokai » Aichi Prefecture » Kasugai
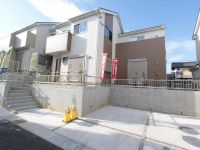 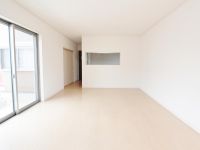
| | Kasugai City, Aichi Prefecture 愛知県春日井市 |
| JR Chuo Line "Kozoji" walk 44 minutes JR中央本線「高蔵寺」歩44分 |
| Site area more than 44 square meters, There are 2 car parking spaces! ● Maxvalu Kasugai Sakashita store up to about 700m (walk about 9 minutes) ● Sakashita walk about 9 minutes to elementary school ● Sakashita walk about 28 minutes until junior high school 敷地面積44坪以上、駐車スペース2台分あります!●マックスバリュ春日井坂下店まで約700m(徒歩約9分)●坂下小学校まで徒歩約9分●坂下中学校まで徒歩約28分 |
| Corresponding to the flat-35S, Pre-ground survey, Parking two Allowed, Immediate Available, Super close, Facing south, System kitchen, Bathroom Dryer, Yang per good, All room storage, Flat to the station, Siemens south road, A quiet residential area, LDK15 tatami mats or more, Or more before road 6mese-style room, Shaping land, Washbasin with shower, Face-to-face kitchen, Toilet 2 places, Bathroom 1 tsubo or more, 2-story, 2 or more sides balcony, South balcony, Otobasu, Warm water washing toilet seat, Nantei, Underfloor Storage, The window in the bathroom, TV monitor interphone, Mu front building, Ventilation good, Good view, City gas, All rooms are two-sided lighting, Development subdivision in, Readjustment land within フラット35Sに対応、地盤調査済、駐車2台可、即入居可、スーパーが近い、南向き、システムキッチン、浴室乾燥機、陽当り良好、全居室収納、駅まで平坦、南側道路面す、閑静な住宅地、LDK15畳以上、前道6m以上、和室、整形地、シャワー付洗面台、対面式キッチン、トイレ2ヶ所、浴室1坪以上、2階建、2面以上バルコニー、南面バルコニー、オートバス、温水洗浄便座、南庭、床下収納、浴室に窓、TVモニタ付インターホン、前面棟無、通風良好、眺望良好、都市ガス、全室2面採光、開発分譲地内、区画整理地内 |
Features pickup 特徴ピックアップ | | Corresponding to the flat-35S / Pre-ground survey / Parking two Allowed / Immediate Available / Super close / Facing south / System kitchen / Bathroom Dryer / Yang per good / All room storage / Flat to the station / Siemens south road / A quiet residential area / LDK15 tatami mats or more / Or more before road 6m / Japanese-style room / Shaping land / Washbasin with shower / Face-to-face kitchen / Toilet 2 places / Bathroom 1 tsubo or more / 2-story / 2 or more sides balcony / South balcony / Otobasu / Warm water washing toilet seat / Nantei / Underfloor Storage / The window in the bathroom / TV monitor interphone / Mu front building / Ventilation good / Good view / City gas / All rooms are two-sided lighting / Development subdivision in / Readjustment land within フラット35Sに対応 /地盤調査済 /駐車2台可 /即入居可 /スーパーが近い /南向き /システムキッチン /浴室乾燥機 /陽当り良好 /全居室収納 /駅まで平坦 /南側道路面す /閑静な住宅地 /LDK15畳以上 /前道6m以上 /和室 /整形地 /シャワー付洗面台 /対面式キッチン /トイレ2ヶ所 /浴室1坪以上 /2階建 /2面以上バルコニー /南面バルコニー /オートバス /温水洗浄便座 /南庭 /床下収納 /浴室に窓 /TVモニタ付インターホン /前面棟無 /通風良好 /眺望良好 /都市ガス /全室2面採光 /開発分譲地内 /区画整理地内 | Event information イベント情報 | | (Please be sure to ask in advance) ☆ Those who weekday preview hope will guide you in the local Once we receive a single phone call. ☆ Preview of the property under construction is, It will be the guidance of the same building the completed property. Responsible Fujita ☆ phone number 090-3865-0544 ※ Other, Also property of the non-posted, I wanted to let you know. Please tell us your conditions. Introduction is also possible for non-listed property. Regular holiday, Regardless of the time, Please feel free to contact. (事前に必ずお問い合わせください)☆平日内覧希望の方は電話1本頂きましたら現地にてご案内いたします。☆建築中の物件の内覧は、同建築完成済みの物件のご案内となります。担当 藤田☆電話番号 090-3865-0544※その他、掲載以外の物件も、ご紹介させていただきます。ご条件をお聞かせください。掲載以外の物件の紹介も可能です。定休日、時間を問わず、お気軽にご連絡ください。 | Price 価格 | | 22,800,000 yen 2280万円 | Floor plan 間取り | | 4LDK 4LDK | Units sold 販売戸数 | | 1 units 1戸 | Total units 総戸数 | | 1 units 1戸 | Land area 土地面積 | | 145.47 sq m (44.00 tsubo) (measured) 145.47m2(44.00坪)(実測) | Building area 建物面積 | | 97.61 sq m (29.52 tsubo) (measured) 97.61m2(29.52坪)(実測) | Driveway burden-road 私道負担・道路 | | Nothing, South 6m width 無、南6m幅 | Completion date 完成時期(築年月) | | June 2013 2013年6月 | Address 住所 | | Kasugai City, Aichi Prefecture Sakashita-cho, 2 愛知県春日井市坂下町2 | Traffic 交通 | | JR Chuo Line "Kozoji" walk 44 minutes
JR Chuo Line "Kozoji" 12 minutes Sakashita-cho 2-chome, walk 3 minutes by bus JR中央本線「高蔵寺」歩44分
JR中央本線「高蔵寺」バス12分坂下町2丁目歩3分
| Person in charge 担当者より | | Rep Fujita Mitsuharu Age: 50 Daigyokai experience: we are working hard aiming the best partner to feel the satisfaction and joy with our customers in a fresh and wealth of information and services to 30 years people and the lives of future. Also I will answer also a small question in the experience and know-how of the industry 30 years of experience. 担当者藤田 光春年齢:50代業界経験:30年人と暮らしの未来へ新鮮で豊富な情報とサービスでお客様と共に満足と喜びを感じる最高のパートナーを目指し頑張っております。また業界経験30年の実績とノウハウで小さな疑問にもお答え致します。 | Contact お問い合せ先 | | TEL: 0800-601-5128 [Toll free] mobile phone ・ Also available from PHS
Caller ID is not notified
Please contact the "saw SUUMO (Sumo)"
If it does not lead, If the real estate company TEL:0800-601-5128【通話料無料】携帯電話・PHSからもご利用いただけます
発信者番号は通知されません
「SUUMO(スーモ)を見た」と問い合わせください
つながらない方、不動産会社の方は
| Building coverage, floor area ratio 建ぺい率・容積率 | | 60% ・ 200% 60%・200% | Time residents 入居時期 | | Immediate available 即入居可 | Land of the right form 土地の権利形態 | | Ownership 所有権 | Structure and method of construction 構造・工法 | | Wooden 2-story 木造2階建 | Use district 用途地域 | | One dwelling 1種住居 | Overview and notices その他概要・特記事項 | | Contact: Fujita Mitsuharu, Facilities: Public Water Supply, Individual septic tank, City gas, Parking: car space 担当者:藤田 光春、設備:公営水道、個別浄化槽、都市ガス、駐車場:カースペース | Company profile 会社概要 | | <Mediation> Governor of Aichi Prefecture (2) the first 021,208 No. Home Mate FC Kasugai Minamiten Co., Ltd. Good Home Yubinbango486-0916 Kasugai City, Aichi Prefecture Hakko-cho 2-18-2 <仲介>愛知県知事(2)第021208号ホームメイトFC春日井南店(株)グッドホーム〒486-0916 愛知県春日井市八光町2-18-2 |
Local appearance photo現地外観写真 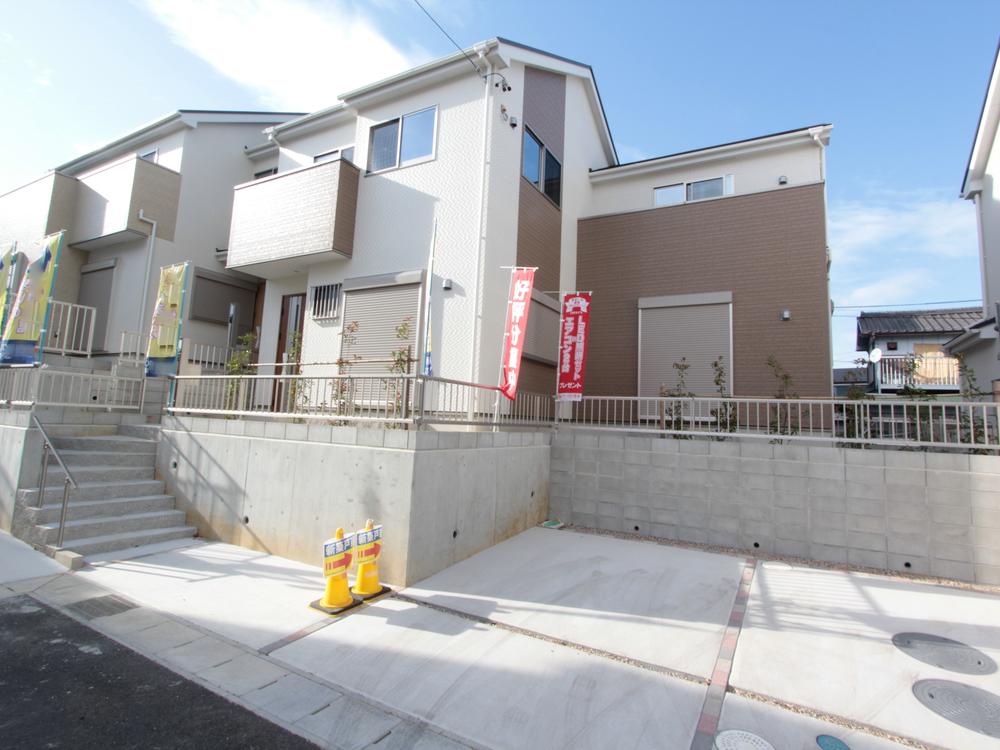 Local (September 2013) Shooting
現地(2013年9月)撮影
Livingリビング 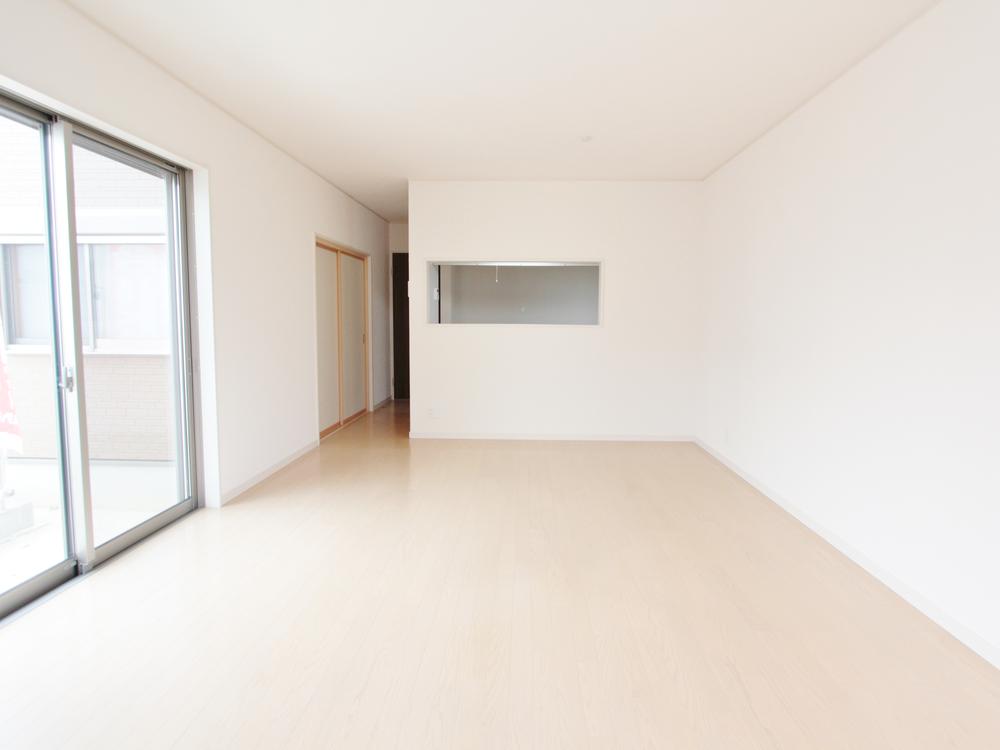 Indoor (September 2013) Shooting
室内(2013年9月)撮影
Floor plan間取り図 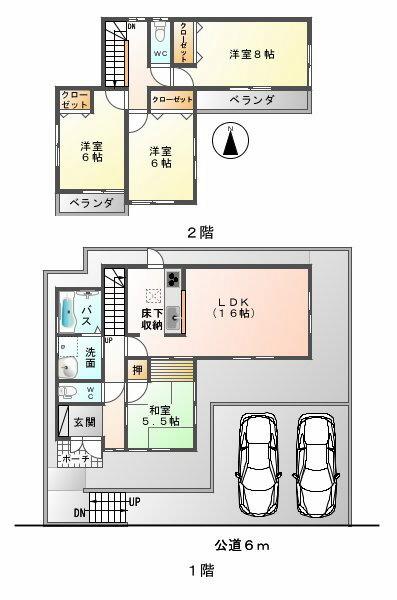 22,800,000 yen, 4LDK, Land area 145.47 sq m , Building area 97.61 sq m
2280万円、4LDK、土地面積145.47m2、建物面積97.61m2
Bathroom浴室 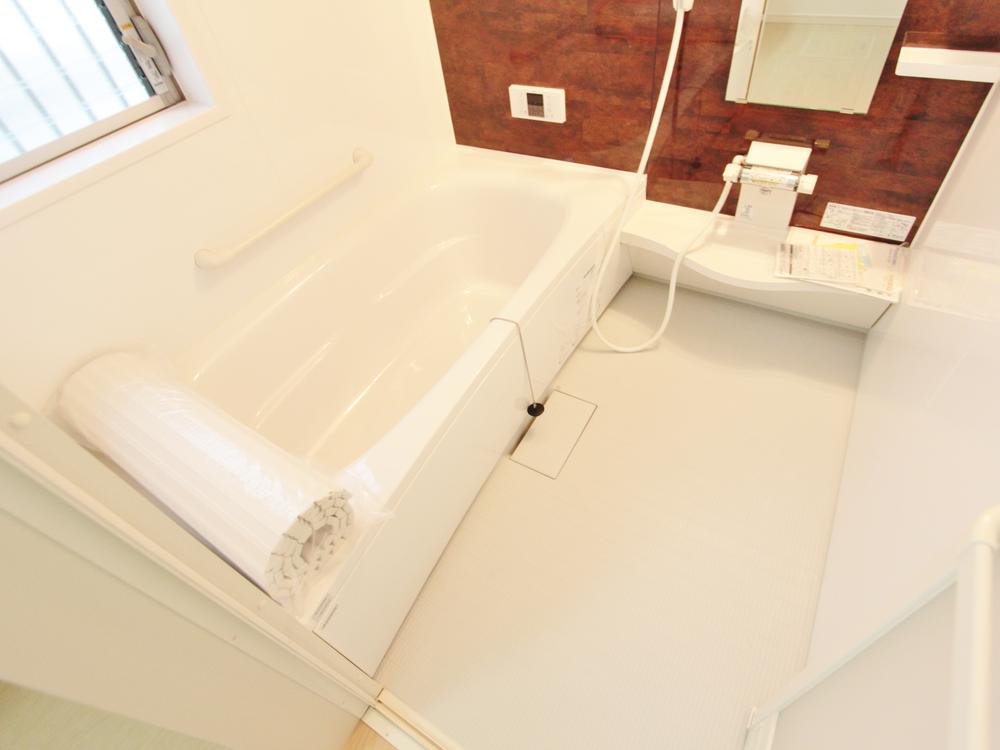 Indoor (September 2013) Shooting
室内(2013年9月)撮影
Kitchenキッチン 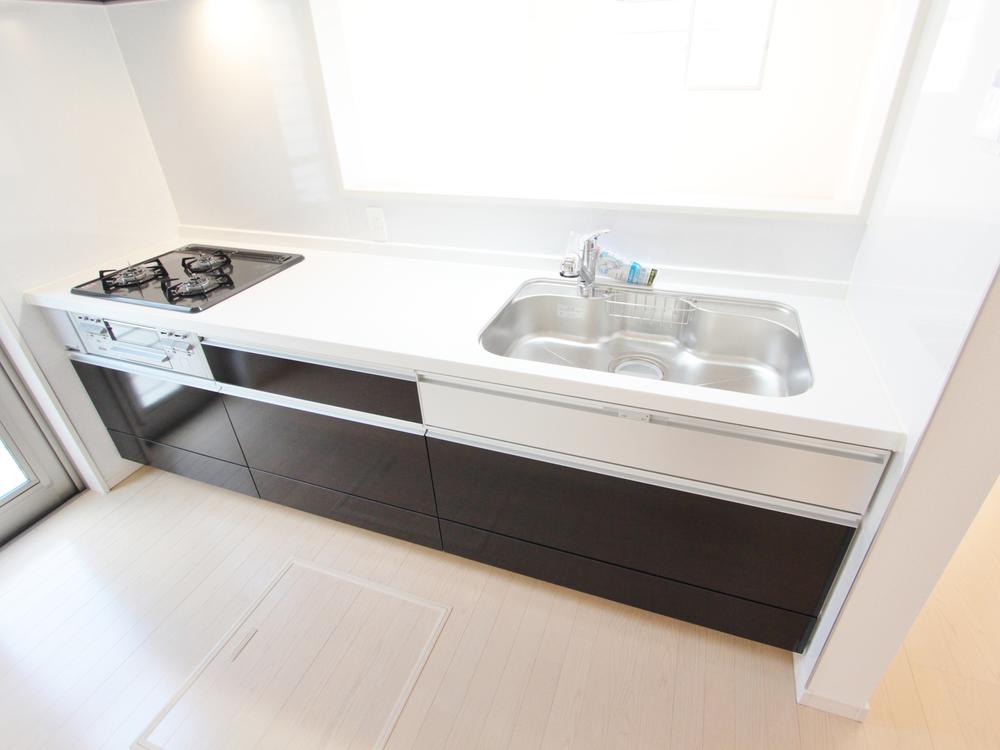 Indoor (September 2013) Shooting
室内(2013年9月)撮影
Garden庭 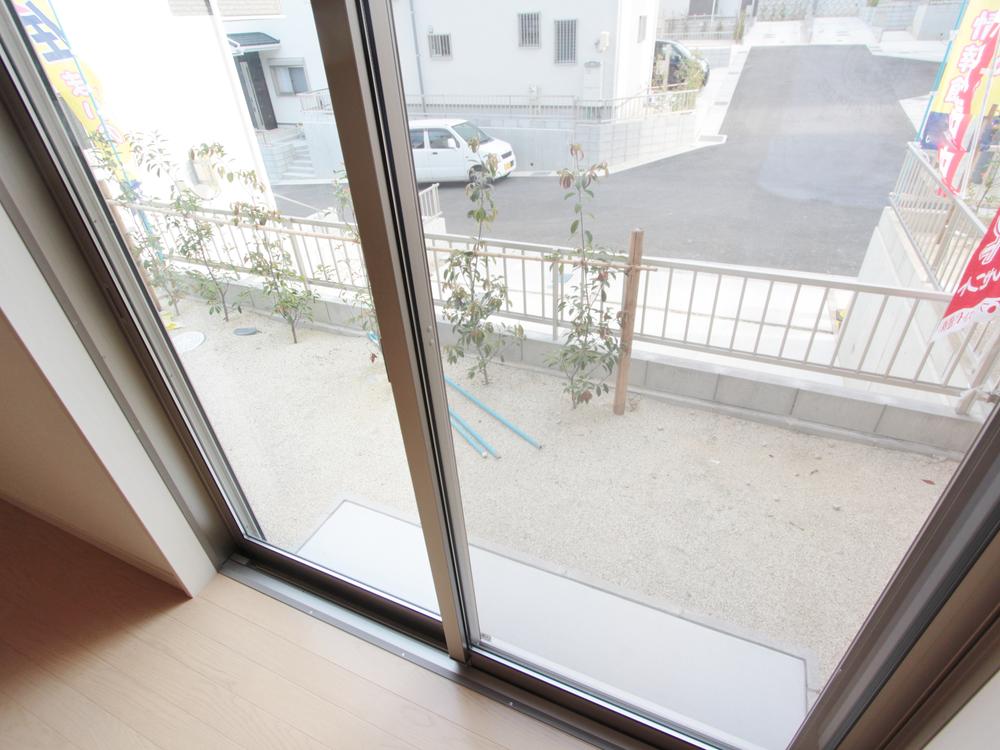 Local (September 2013) Shooting
現地(2013年9月)撮影
Toiletトイレ 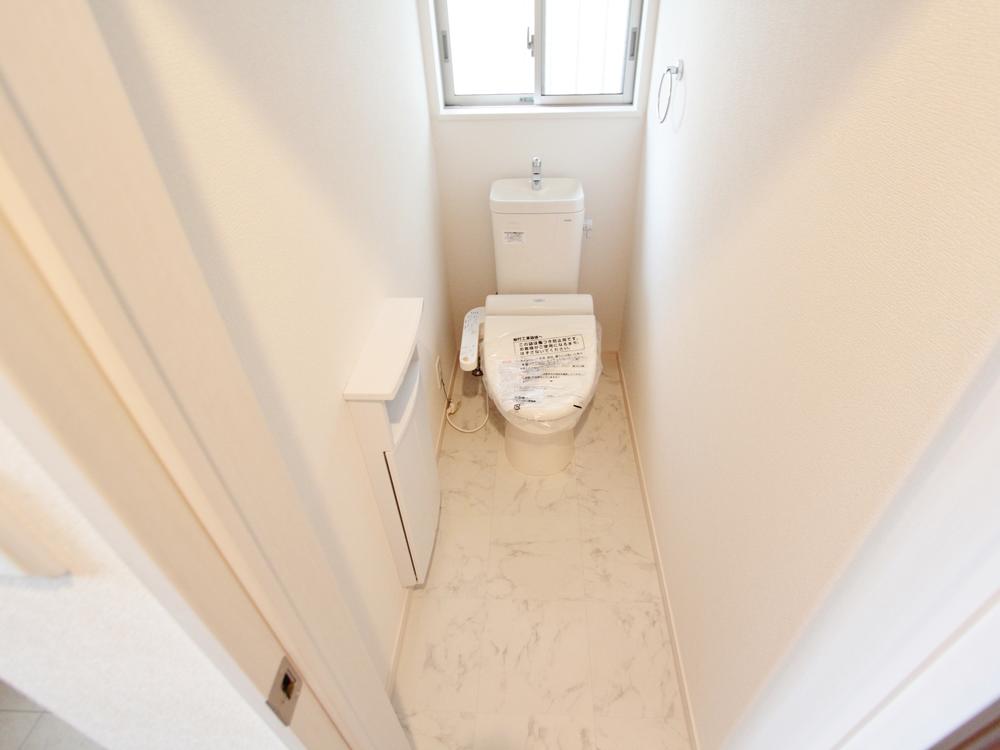 Indoor (September 2013) Shooting
室内(2013年9月)撮影
Wash basin, toilet洗面台・洗面所 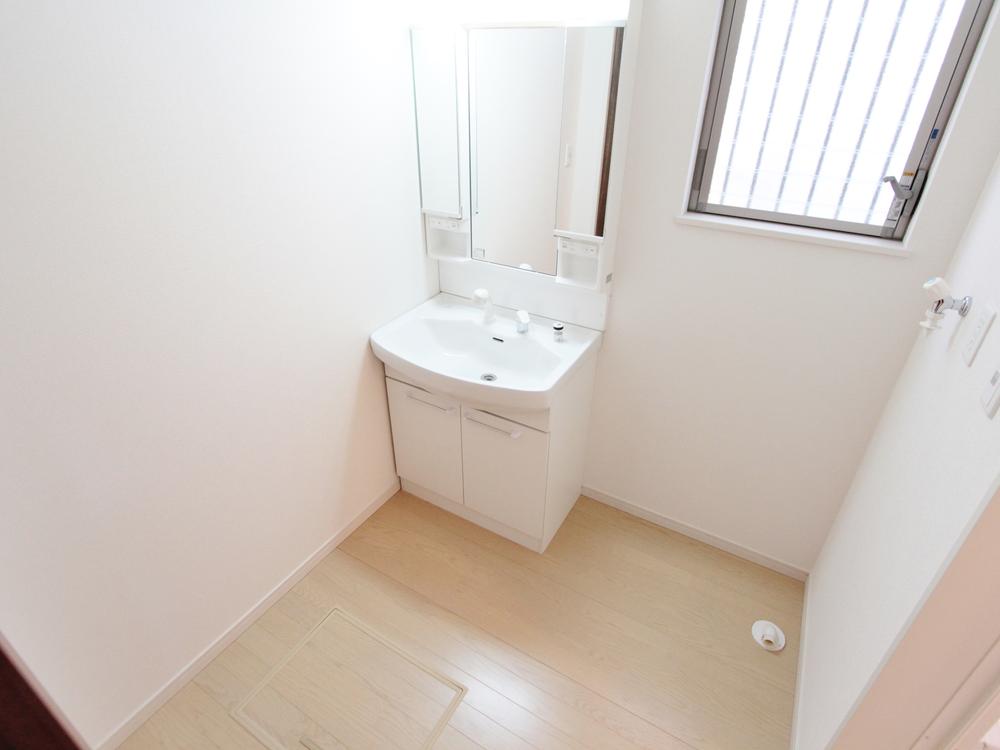 Indoor (September 2013) Shooting
室内(2013年9月)撮影
Receipt収納 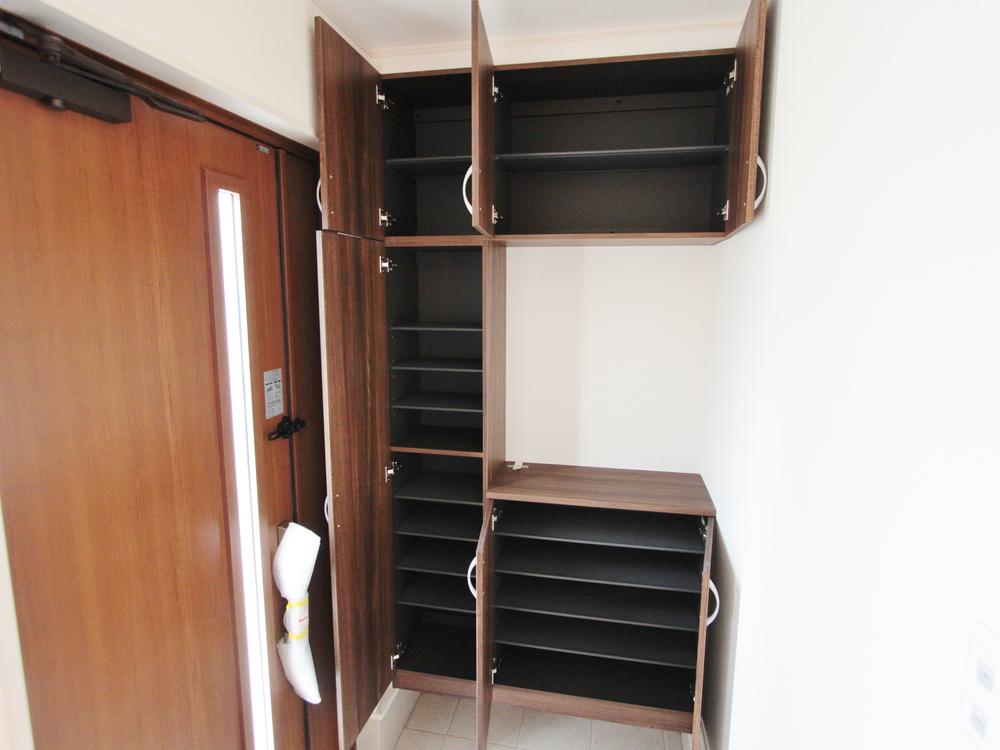 Indoor (September 2013) Shooting
室内(2013年9月)撮影
Entrance玄関 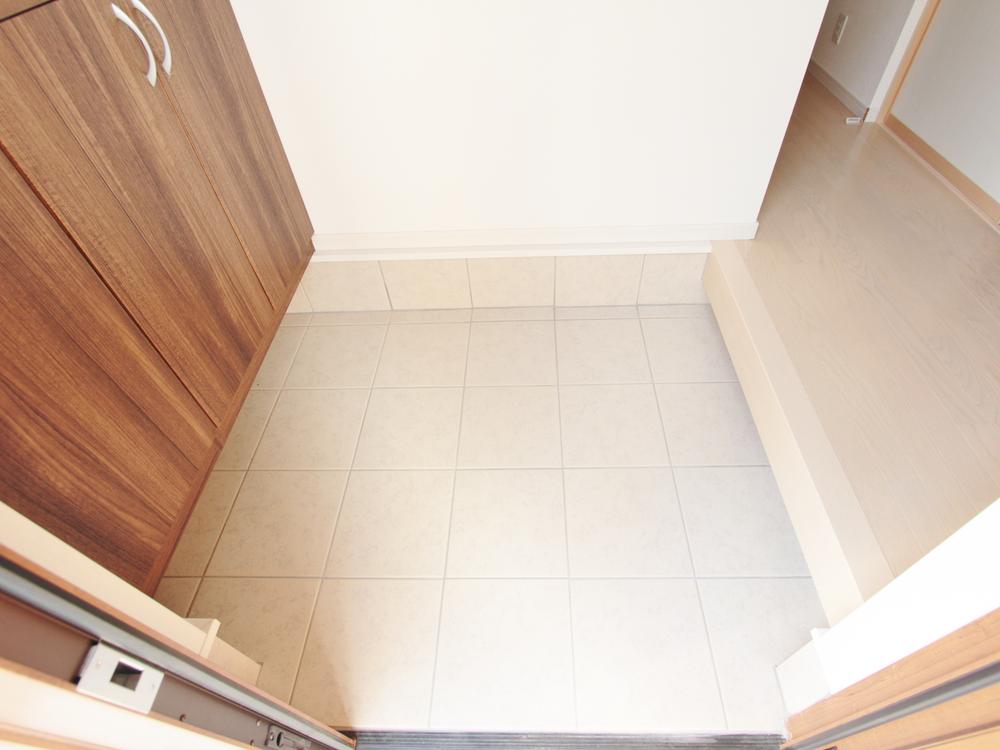 Indoor (September 2013) Shooting
室内(2013年9月)撮影
Non-living roomリビング以外の居室 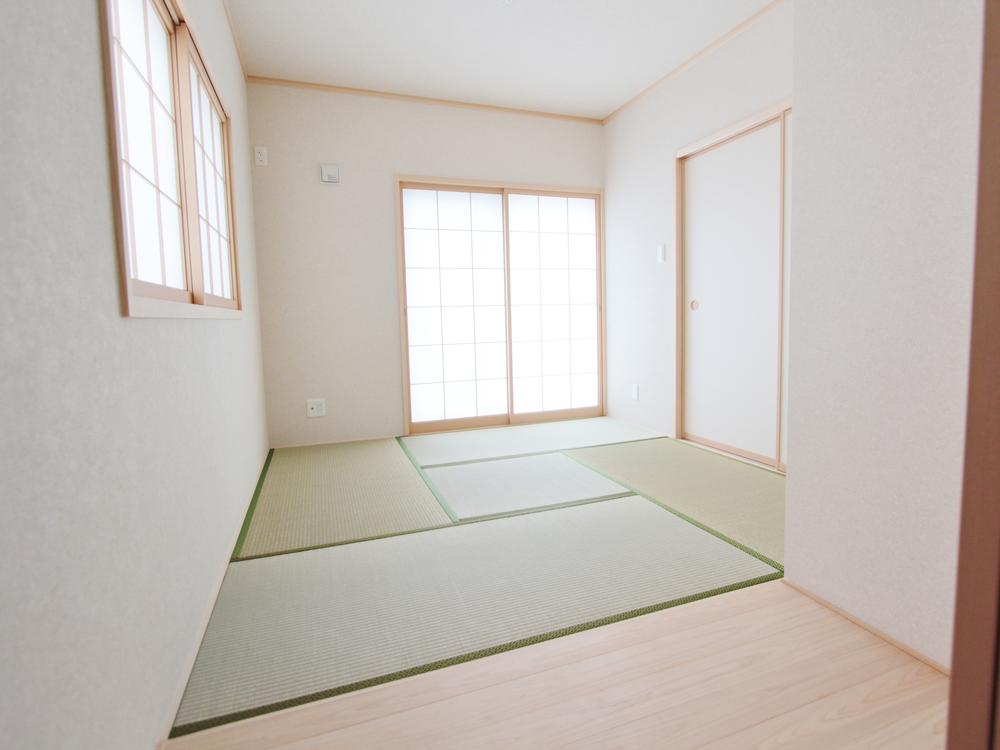 Indoor (September 2013) Shooting
室内(2013年9月)撮影
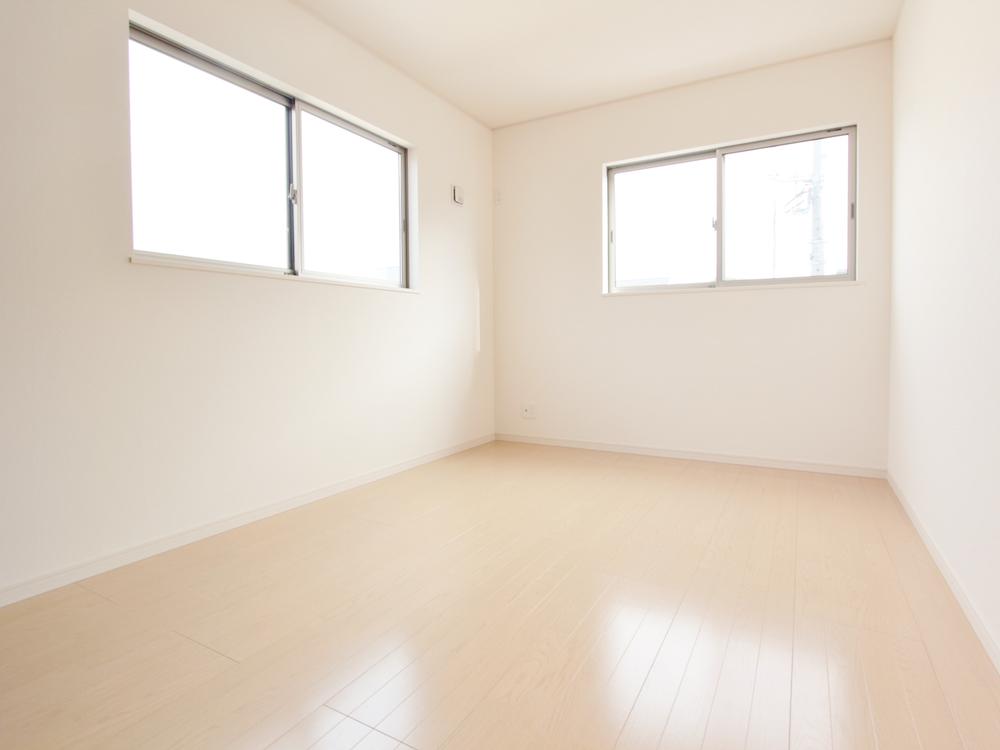 Indoor (September 2013) Shooting
室内(2013年9月)撮影
Receipt収納 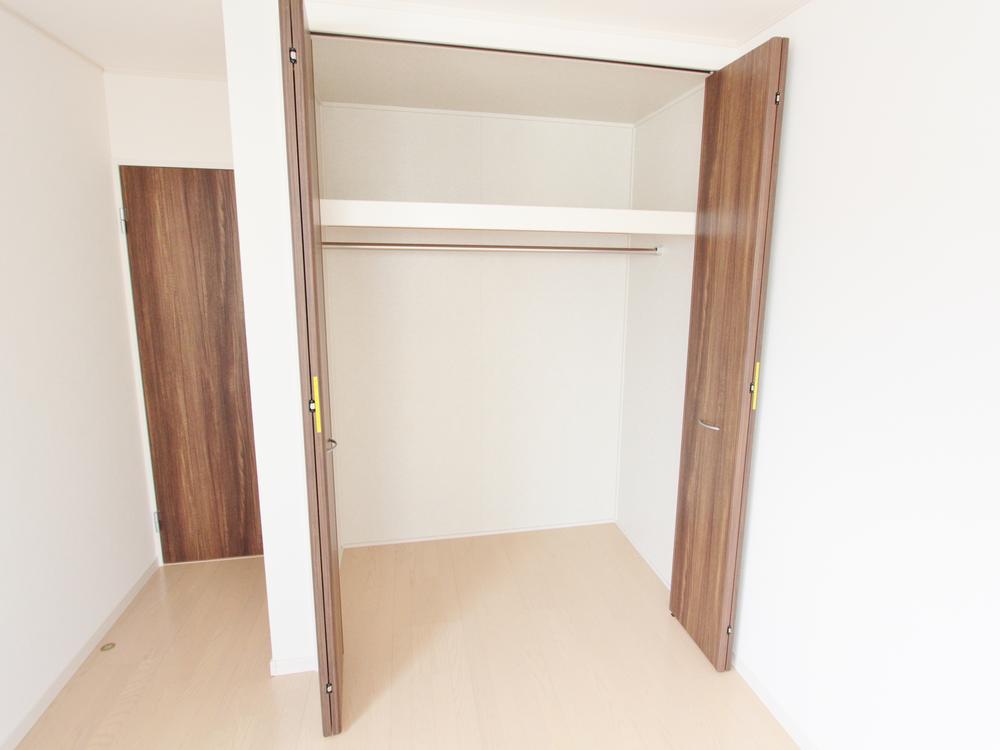 Indoor (September 2013) Shooting
室内(2013年9月)撮影
Non-living roomリビング以外の居室 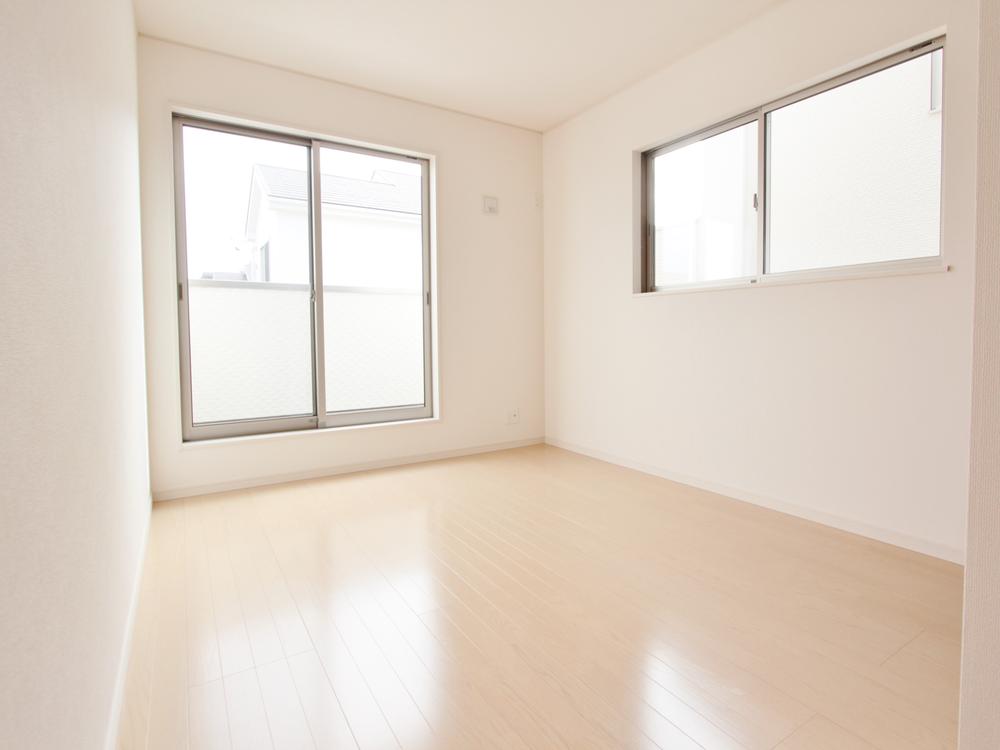 Indoor (September 2013) Shooting
室内(2013年9月)撮影
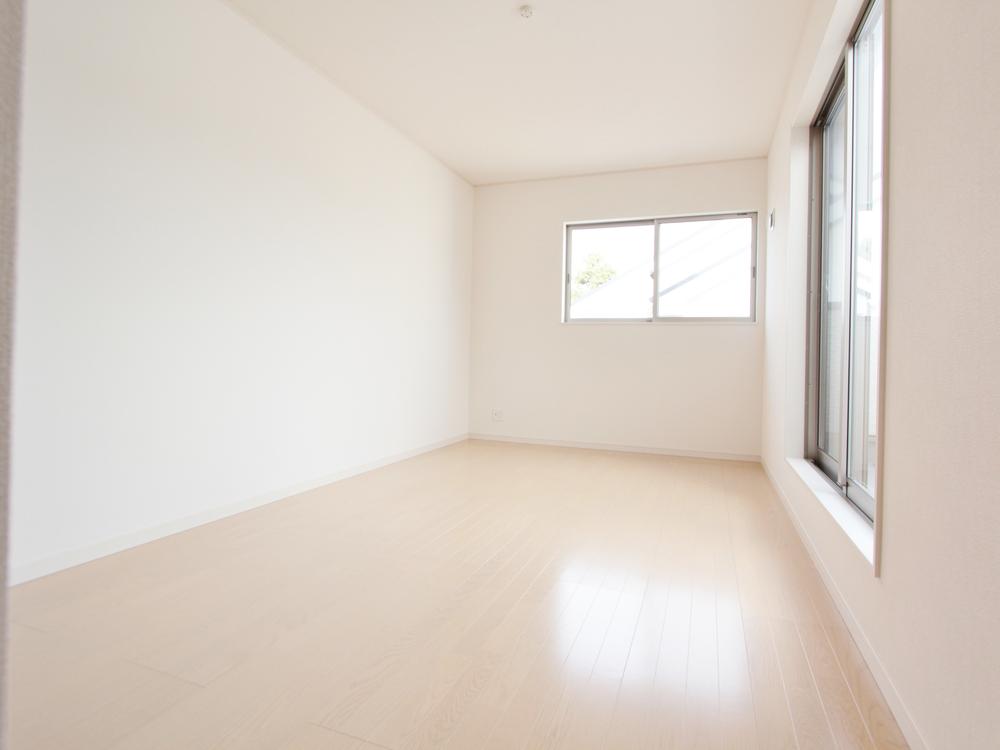 Indoor (September 2013) Shooting
室内(2013年9月)撮影
Balconyバルコニー 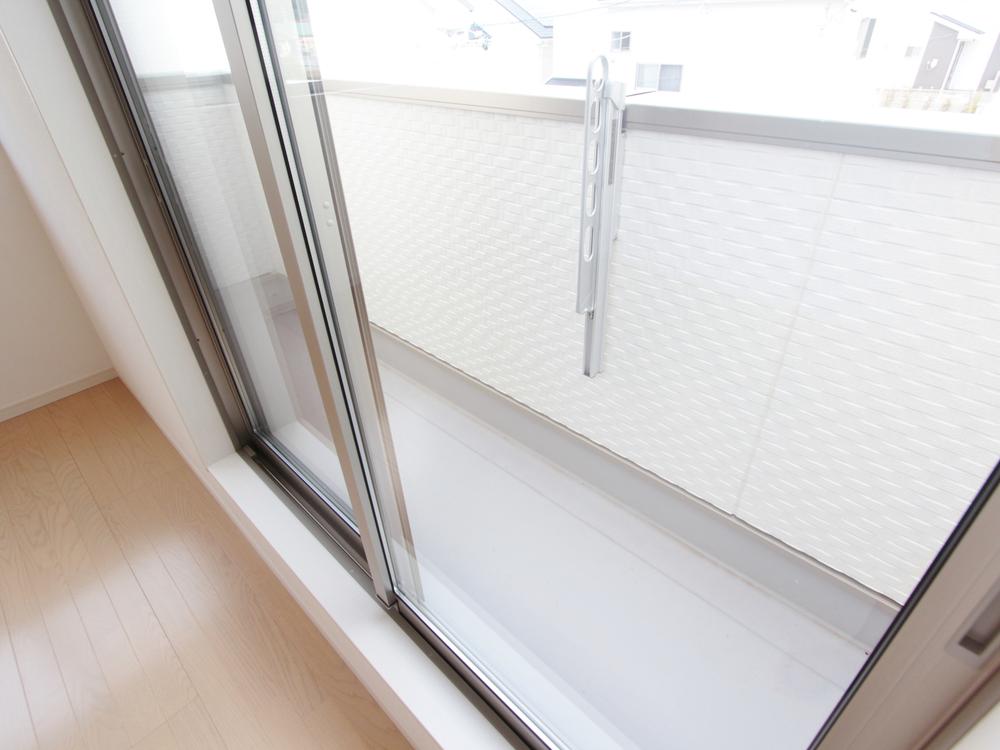 Local (September 2013) Shooting
現地(2013年9月)撮影
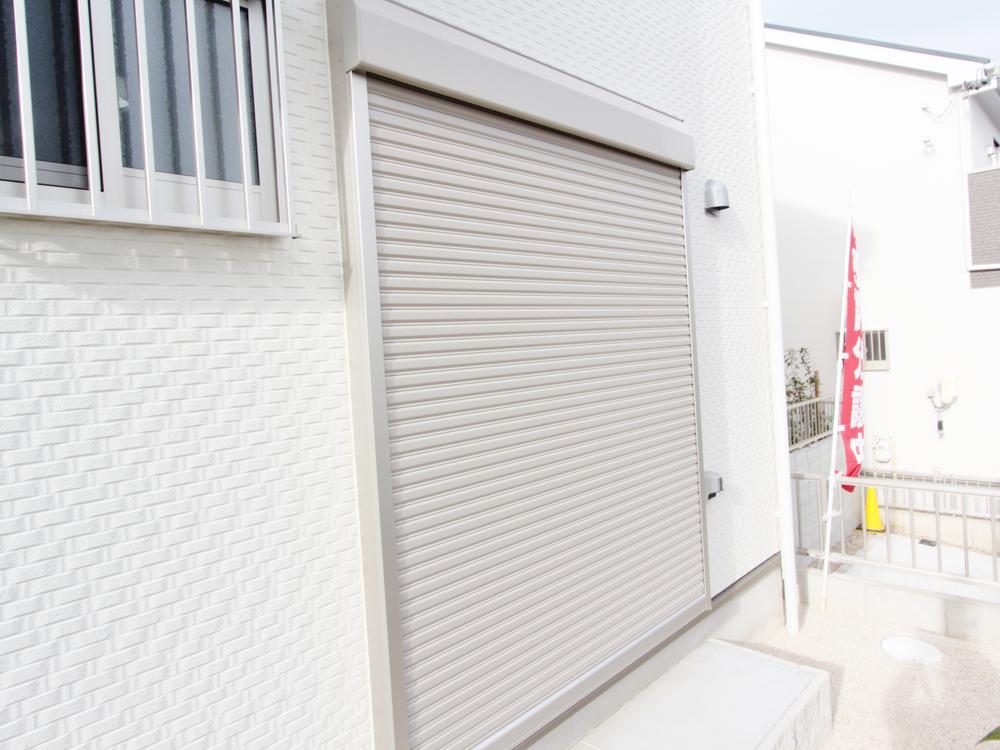 Other Equipment
その他設備
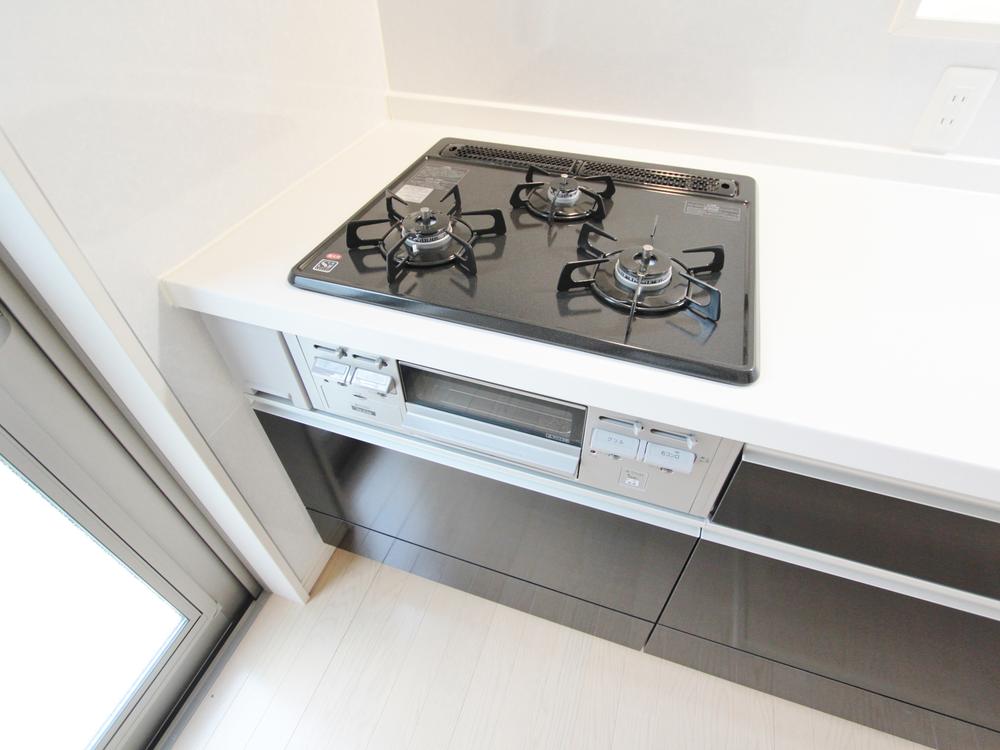 Other Equipment
その他設備
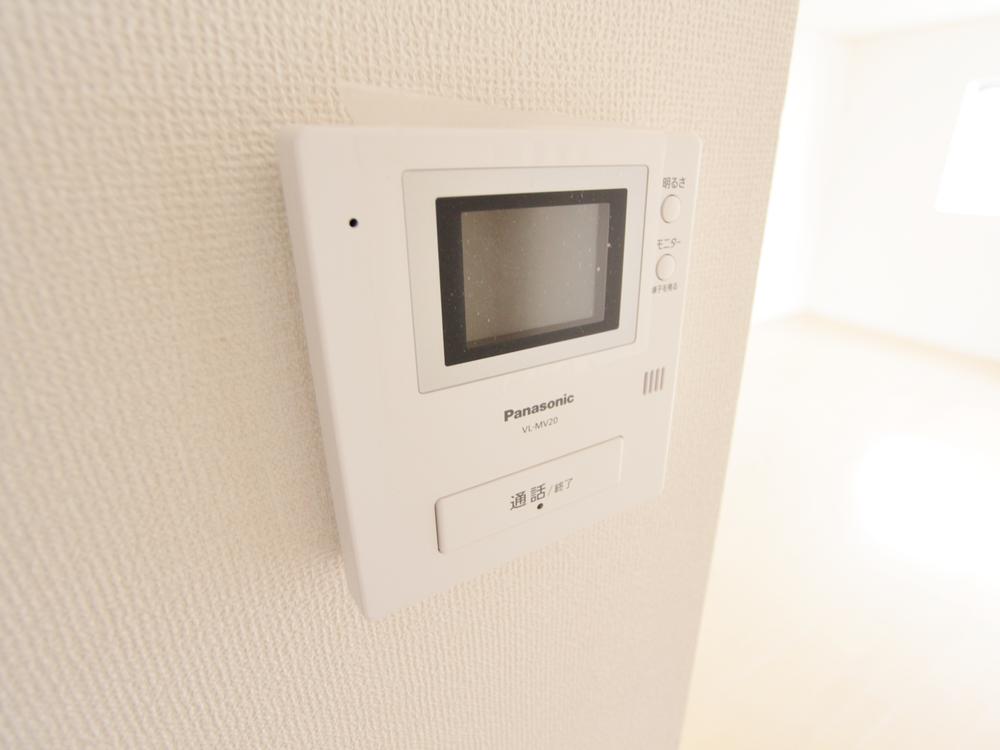 Other Equipment
その他設備
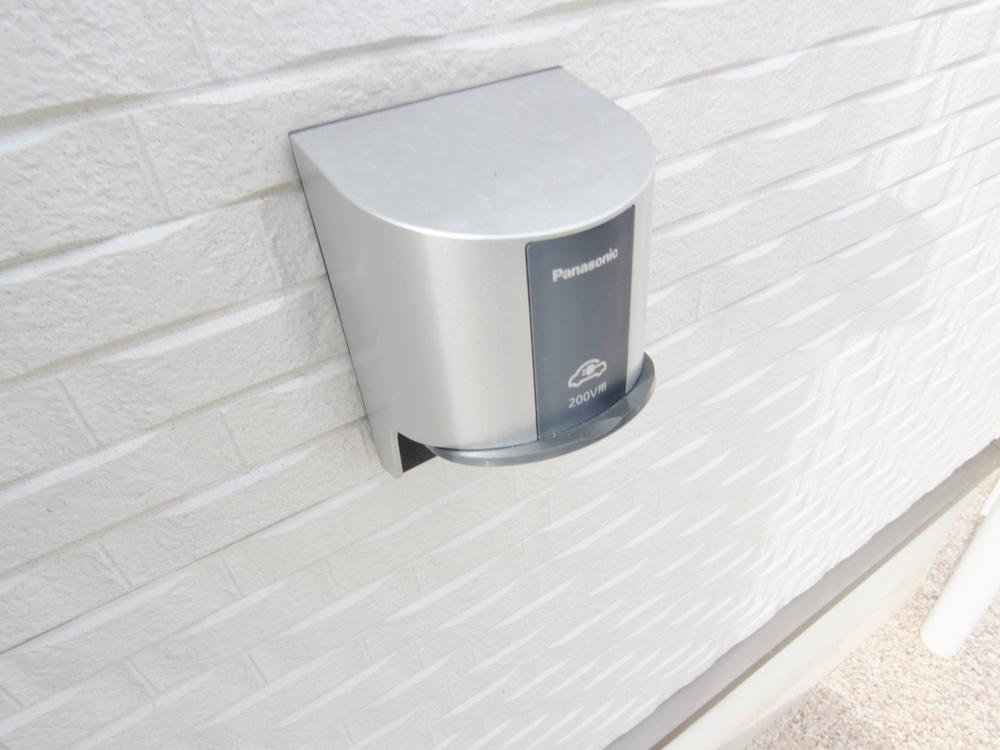 Other Equipment
その他設備
Location
|





















