New Homes » Tokai » Aichi Prefecture » Kasugai
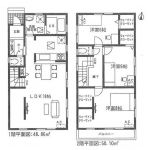 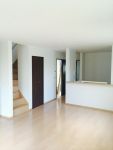
| | Kasugai City, Aichi Prefecture 愛知県春日井市 |
| JR Chuo Line "Kasugai" walk 19 minutes JR中央本線「春日井」歩19分 |
| Bathroom Dryer, Shaping land, Washbasin with shower, Face-to-face kitchen, 2-story, LDK18 tatami mats or more, Toilet 2 places, Underfloor Storage, The window in the bathroom, TV monitor interphone, All living room flooring, Walk 浴室乾燥機、整形地、シャワー付洗面台、対面式キッチン、2階建、LDK18畳以上、トイレ2ヶ所、床下収納、浴室に窓、TVモニタ付インターホン、全居室フローリング、ウォーク |
| Bathroom Dryer, Shaping land, Washbasin with shower, Face-to-face kitchen, 2-story, LDK18 tatami mats or more, Toilet 2 places, Underfloor Storage, The window in the bathroom, TV monitor interphone, All living room flooring, Walk-in closet, All room 6 tatami mats or more 浴室乾燥機、整形地、シャワー付洗面台、対面式キッチン、2階建、LDK18畳以上、トイレ2ヶ所、床下収納、浴室に窓、TVモニタ付インターホン、全居室フローリング、ウォークインクロゼット、全居室6畳以上 |
Features pickup 特徴ピックアップ | | LDK18 tatami mats or more / Bathroom Dryer / Shaping land / Washbasin with shower / Face-to-face kitchen / Toilet 2 places / 2-story / Underfloor Storage / The window in the bathroom / TV monitor interphone / All living room flooring / Walk-in closet / All room 6 tatami mats or more LDK18畳以上 /浴室乾燥機 /整形地 /シャワー付洗面台 /対面式キッチン /トイレ2ヶ所 /2階建 /床下収納 /浴室に窓 /TVモニタ付インターホン /全居室フローリング /ウォークインクロゼット /全居室6畳以上 | Price 価格 | | 27.5 million yen 2750万円 | Floor plan 間取り | | 3LDK 3LDK | Units sold 販売戸数 | | 1 units 1戸 | Total units 総戸数 | | 2 units 2戸 | Land area 土地面積 | | 131.38 sq m (registration) 131.38m2(登記) | Building area 建物面積 | | 98.97 sq m (registration) 98.97m2(登記) | Driveway burden-road 私道負担・道路 | | Nothing 無 | Completion date 完成時期(築年月) | | December 2013 2013年12月 | Address 住所 | | Kasugai City, Aichi Prefecture Shinoki cho 5 愛知県春日井市篠木町5 | Traffic 交通 | | JR Chuo Line "Kasugai" walk 19 minutes JR中央本線「春日井」歩19分
| Related links 関連リンク | | [Related Sites of this company] 【この会社の関連サイト】 | Person in charge 担当者より | | Involved in the 1 page of the person in charge of real-estate and building Yuya Kobayashi your precious life as able to say "thank you", My best and so always do our best, Please leave us. 担当者宅建小林祐也お客様の大切な人生の1ページに関わり「ありがとう」と言って頂けるよう、常に全力を尽くし頑張りますので、是非お任せ下さい。 | Contact お問い合せ先 | | TEL: 0800-603-1921 [Toll free] mobile phone ・ Also available from PHS
Caller ID is not notified
Please contact the "saw SUUMO (Sumo)"
If it does not lead, If the real estate company TEL:0800-603-1921【通話料無料】携帯電話・PHSからもご利用いただけます
発信者番号は通知されません
「SUUMO(スーモ)を見た」と問い合わせください
つながらない方、不動産会社の方は
| Time residents 入居時期 | | 1 month after the contract 契約後1ヶ月 | Land of the right form 土地の権利形態 | | Ownership 所有権 | Structure and method of construction 構造・工法 | | Wooden 2-story 木造2階建 | Overview and notices その他概要・特記事項 | | Contact: Yuya Kobayashi, Building confirmation number: 03604, Parking: car space 担当者:小林祐也、建築確認番号:03604、駐車場:カースペース | Company profile 会社概要 | | <Mediation> Governor of Aichi Prefecture (5) Article 016880 No. Trek Group Co., Ltd., Toa housing Kasugai store Yubinbango486-0927 Kasugai City, Aichi Prefecture Kashiwai cho 3-10 <仲介>愛知県知事(5)第016880号トレックグループ(株)トーアハウジング春日井店〒486-0927 愛知県春日井市柏井町3-10 |
Floor plan間取り図 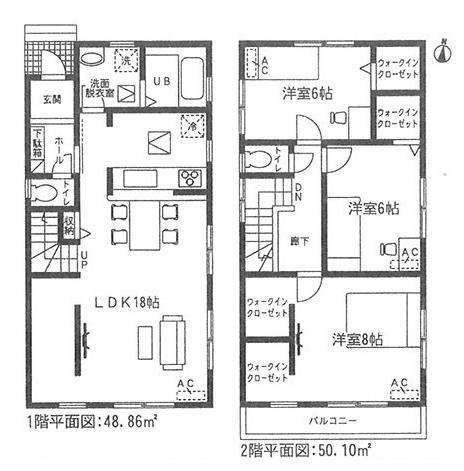 27.5 million yen, 3LDK, Land area 131.38 sq m , Building area 98.97 sq m
2750万円、3LDK、土地面積131.38m2、建物面積98.97m2
Livingリビング 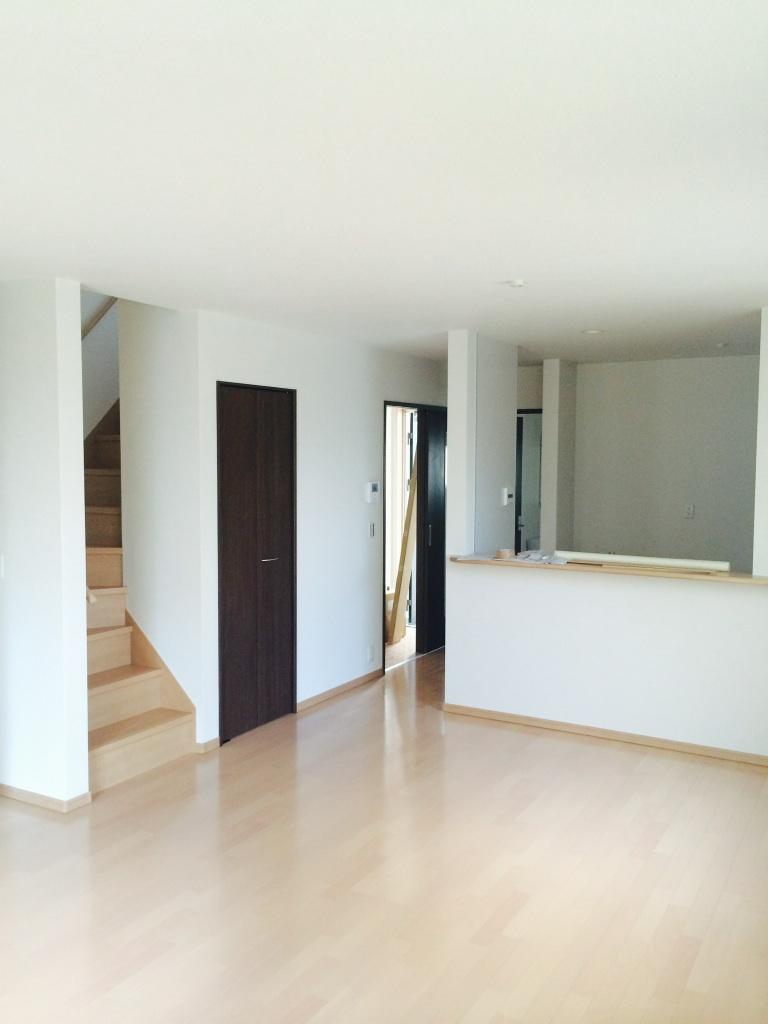 Indoor (12 May 2013) Shooting
室内(2013年12月)撮影
Local appearance photo現地外観写真 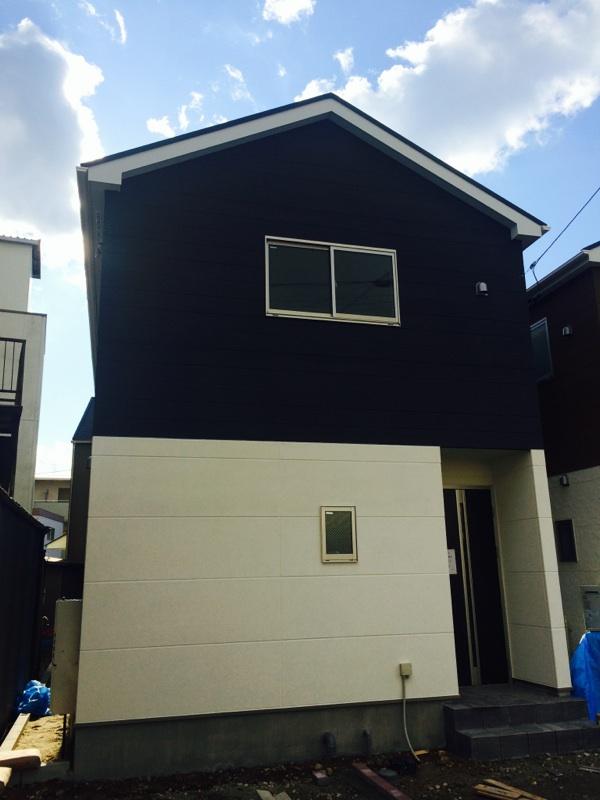 Indoor (12 May 2013) Shooting
室内(2013年12月)撮影
Bathroom浴室 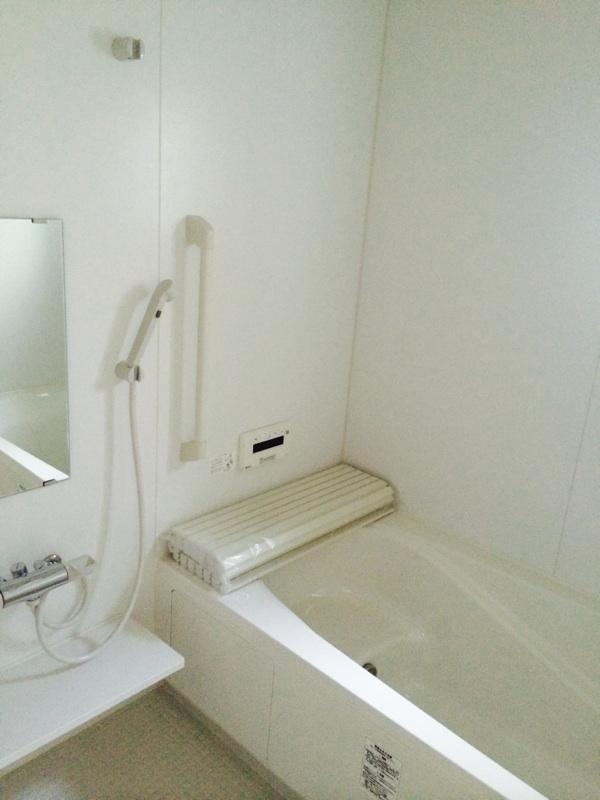 Indoor (12 May 2013) Shooting
室内(2013年12月)撮影
Kitchenキッチン 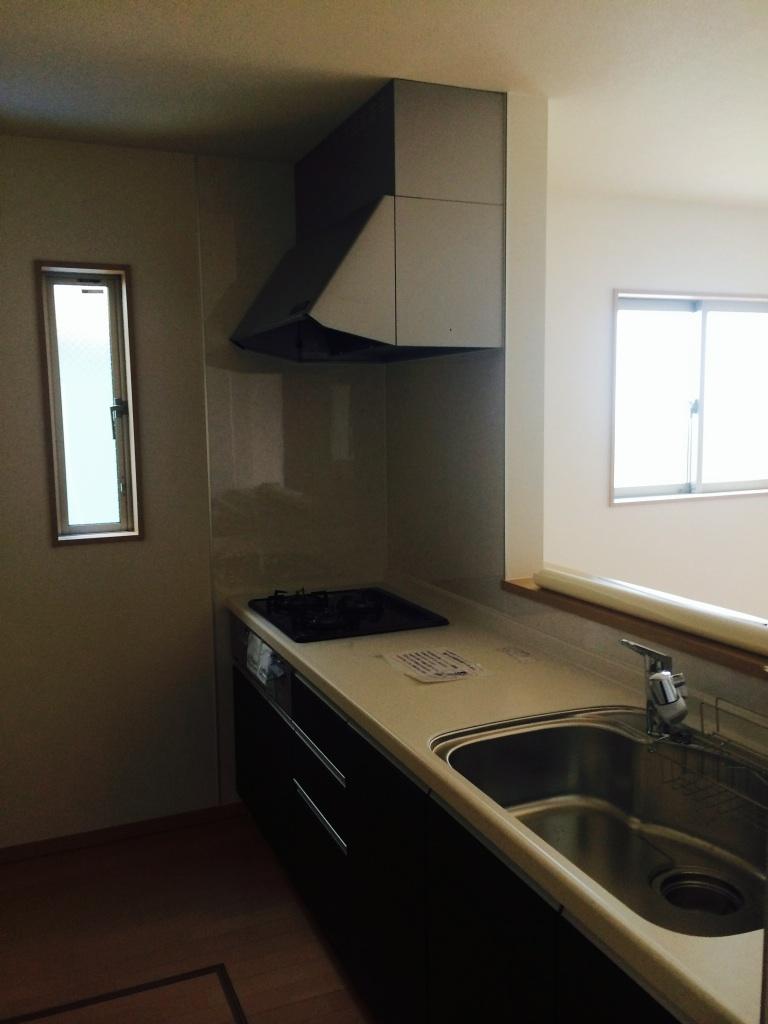 Indoor (12 May 2013) Shooting
室内(2013年12月)撮影
Non-living roomリビング以外の居室 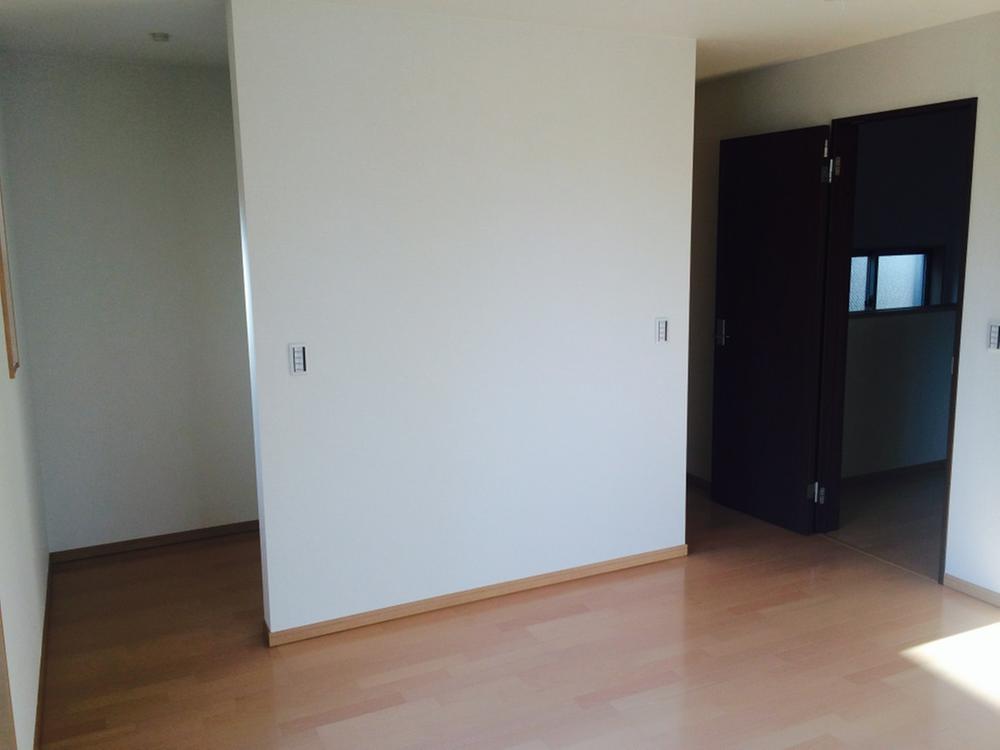 Local (12 May 2013) Shooting
現地(2013年12月)撮影
Junior high school中学校 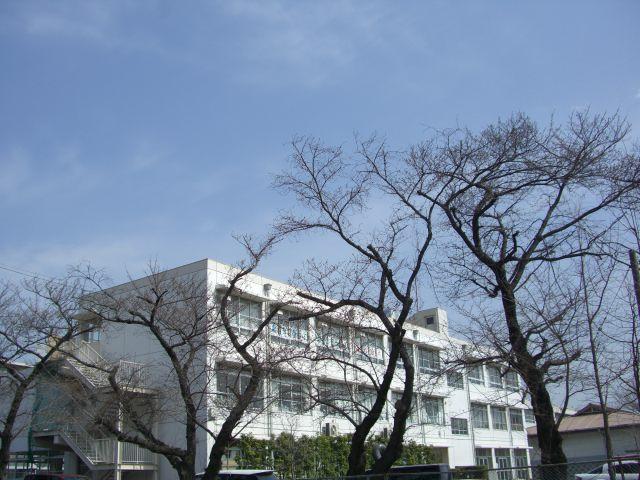 Kasugai 90m to stand Eastern Junior High School
春日井市立東部中学校まで90m
Primary school小学校 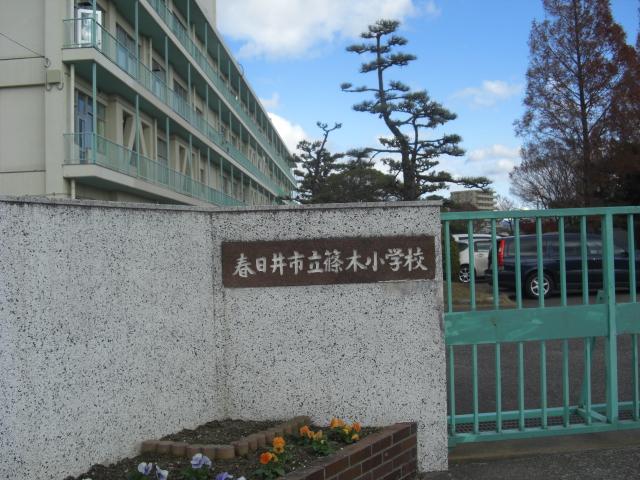 Kasugai Municipal Shinoki to elementary school 85m
春日井市立篠木小学校まで85m
Shopping centreショッピングセンター 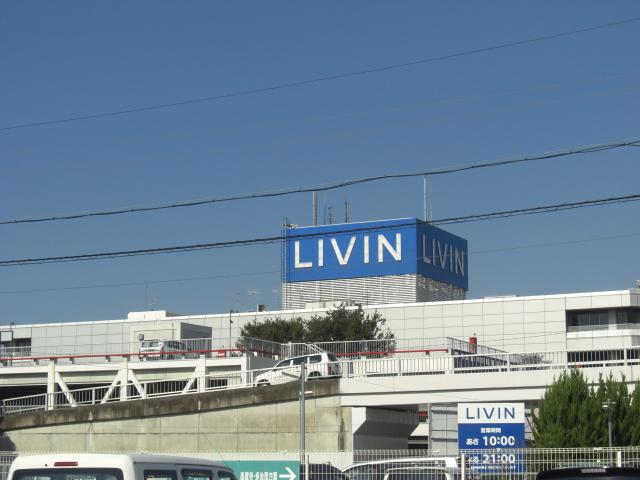 THE Until MALL Kasugai 720m
THE MALL春日井まで720m
Location
|










