New Homes » Tokai » Aichi Prefecture » Kasugai
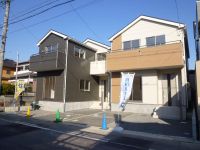 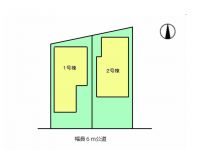
| | Kasugai City, Aichi Prefecture 愛知県春日井市 |
| Komaki Meitetsu "Kasugai" walk 15 minutes 名鉄小牧線「春日井」歩15分 |
| Every Saturday, Sunday and public holidays 10 o'clock ~ 17 pm local sales meetings! 毎週土日祝 10時 ~ 17時現地販売会開催! |
| ● south road Sunny ● 2-minute walk from Matsuyama Elementary School ●南道路 日当たり良好●松山小学校まで徒歩2分 |
Local guide map 現地案内図 | | Local guide map 現地案内図 | Features pickup 特徴ピックアップ | | Parking two Allowed / Energy-saving water heaters / Facing south / System kitchen / Bathroom Dryer / Yang per good / All room storage / Siemens south road / Or more before road 6m / Japanese-style room / Shaping land / Washbasin with shower / Face-to-face kitchen / Toilet 2 places / Bathroom 1 tsubo or more / 2-story / South balcony / Double-glazing / Warm water washing toilet seat / Underfloor Storage / TV monitor interphone / Water filter / City gas 駐車2台可 /省エネ給湯器 /南向き /システムキッチン /浴室乾燥機 /陽当り良好 /全居室収納 /南側道路面す /前道6m以上 /和室 /整形地 /シャワー付洗面台 /対面式キッチン /トイレ2ヶ所 /浴室1坪以上 /2階建 /南面バルコニー /複層ガラス /温水洗浄便座 /床下収納 /TVモニタ付インターホン /浄水器 /都市ガス | Event information イベント情報 | | Local tours (please visitors to direct local) schedule / Every Saturday, Sunday and public holidays time / 10:00 ~ 17:00 model room also will guide. Please come feel free to. 現地見学会(直接現地へご来場ください)日程/毎週土日祝時間/10:00 ~ 17:00モデルルームもご案内いたします。お気軽にお越し下さい。 | Property name 物件名 | | Kasugai Nyoisaru-cho 1-chome 春日井市如意申町1丁目 | Price 価格 | | 25,900,000 yen ~ 27,900,000 yen 2590万円 ~ 2790万円 | Floor plan 間取り | | 3LDK + S (storeroom) ~ 4LDK + S (storeroom) 3LDK+S(納戸) ~ 4LDK+S(納戸) | Units sold 販売戸数 | | 2 units 2戸 | Total units 総戸数 | | 2 units 2戸 | Land area 土地面積 | | 100.01 sq m ~ 106.98 sq m (registration) 100.01m2 ~ 106.98m2(登記) | Building area 建物面積 | | 98.01 sq m ~ 99.62 sq m (registration) 98.01m2 ~ 99.62m2(登記) | Completion date 完成時期(築年月) | | 2013 early December 2013年12月上旬 | Address 住所 | | Kasugai City, Aichi Prefecture Nyoisaru cho 1-2-19 愛知県春日井市如意申町1-2-19 | Traffic 交通 | | Komaki Meitetsu "Kasugai" walk 15 minutes 名鉄小牧線「春日井」歩15分
| Related links 関連リンク | | [Related Sites of this company] 【この会社の関連サイト】 | Person in charge 担当者より | | Rep Okuno Yukari Age: 20 Daigyokai Experience: 8 years sincerity rice and will guide you. Please feel free to contact us. 担当者奥野 由香利年齢:20代業界経験:8年真心こめてご案内します。お気軽にお問い合わせ下さい。 | Contact お問い合せ先 | | TEL: 0120-287108 [Toll free] Please contact the "saw SUUMO (Sumo)" TEL:0120-287108【通話料無料】「SUUMO(スーモ)を見た」と問い合わせください | Building coverage, floor area ratio 建ぺい率・容積率 | | Kenpei rate: 60%, Volume ratio: 200% 建ペい率:60%、容積率:200% | Time residents 入居時期 | | Consultation 相談 | Land of the right form 土地の権利形態 | | Ownership 所有権 | Structure and method of construction 構造・工法 | | Wooden 2-story 木造2階建 | Use district 用途地域 | | One dwelling 1種住居 | Land category 地目 | | Residential land 宅地 | Overview and notices その他概要・特記事項 | | Contact: Okuno Yukari, Building confirmation number: H25SHC115423 No. Other 担当者:奥野 由香利、建築確認番号:H25SHC115423号ほか | Company profile 会社概要 | | <Mediation> Minister of Land, Infrastructure and Transport (6) No. 004,224 (one company) National Housing Industry Association (Corporation) metropolitan area real estate Fair Trade Council member (Ltd.) Towa House Kasugai store Yubinbango486-0845 Kasugai City, Aichi Prefecture Mizuhotori 1-192 diamond building <仲介>国土交通大臣(6)第004224号(一社)全国住宅産業協会会員 (公社)首都圏不動産公正取引協議会加盟(株)藤和ハウス春日井店〒486-0845 愛知県春日井市瑞穂通1-192 ダイヤビル |
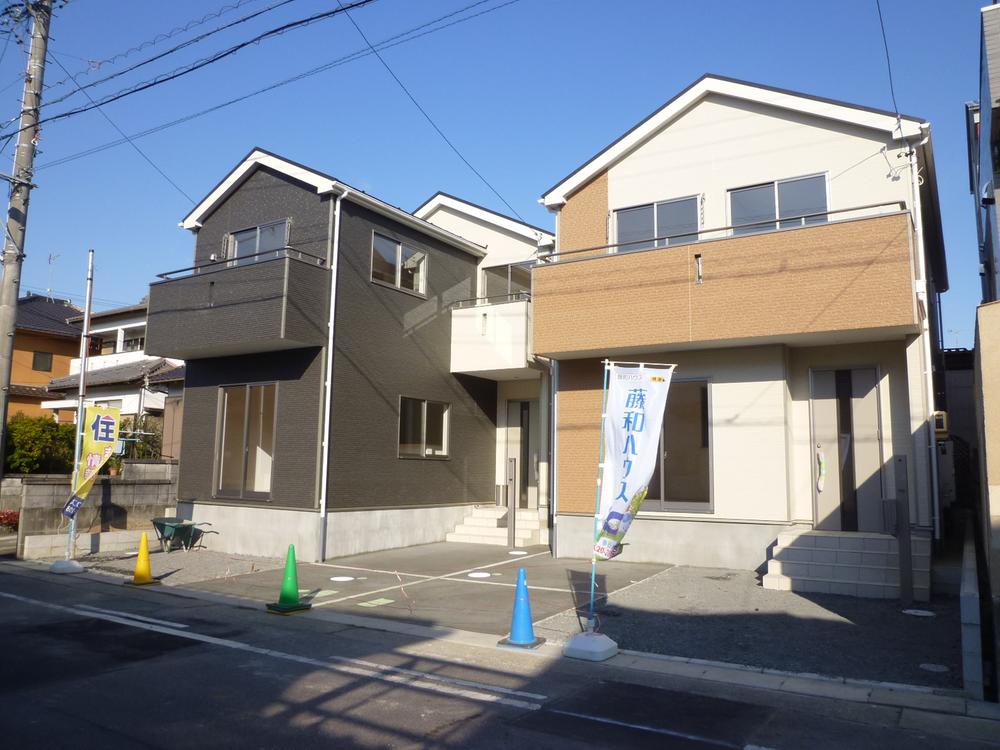 Finished appearance photo December 15 shooting
完成外観写真 12月15日撮影
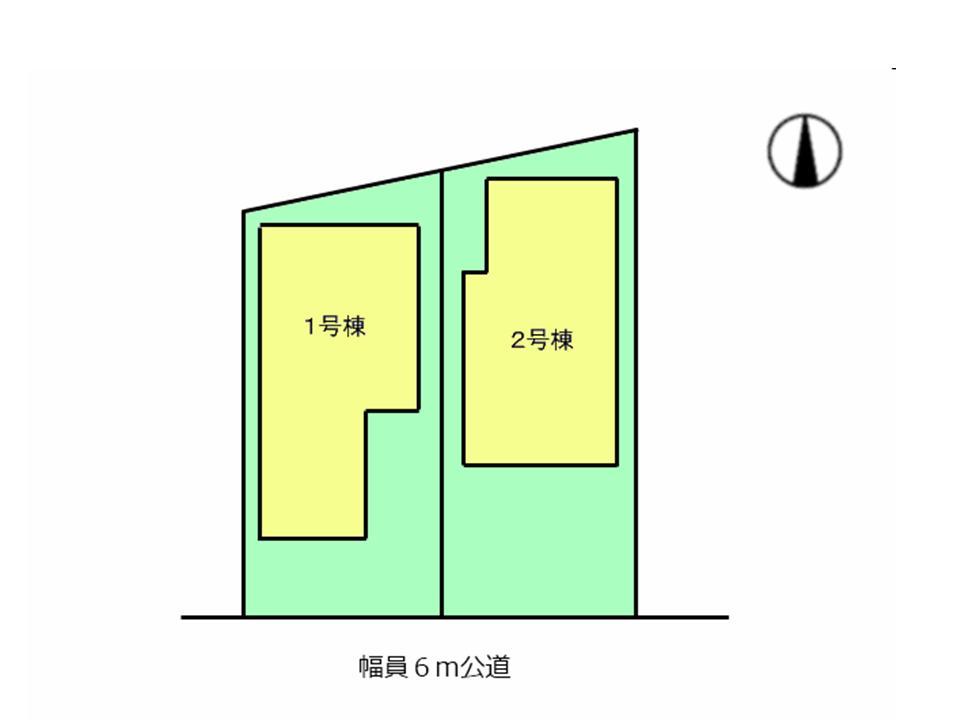 The entire compartment Figure
全体区画図
Local appearance photo現地外観写真 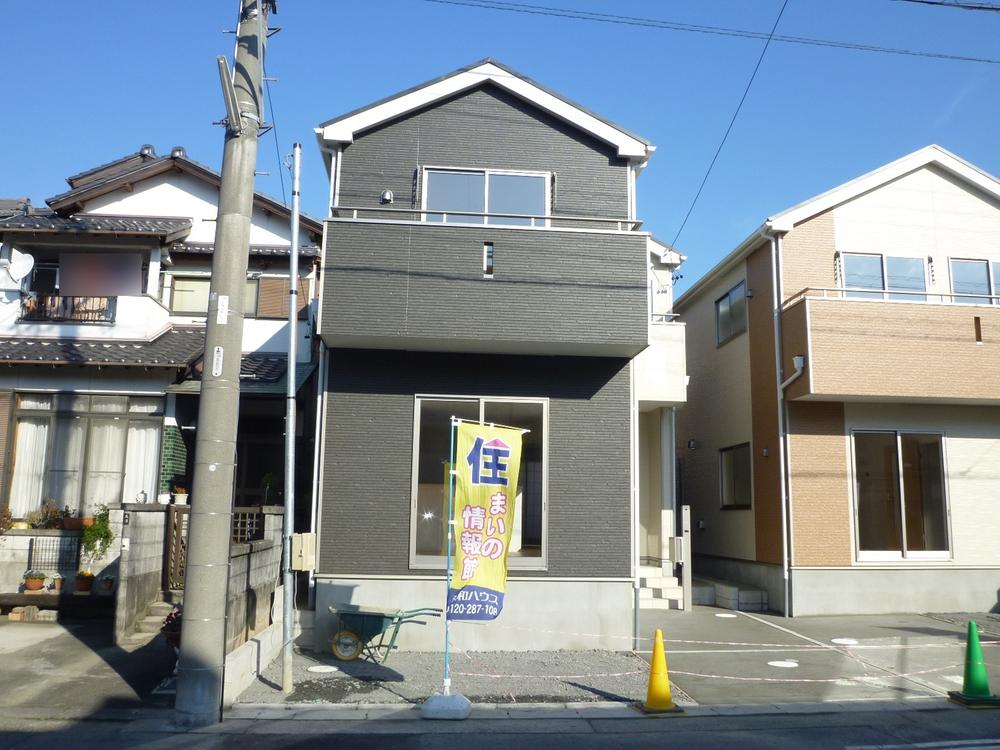 1 Building Finished appearance photo December 15 shooting
1号棟 完成外観写真 12月15日撮影
Kitchenキッチン 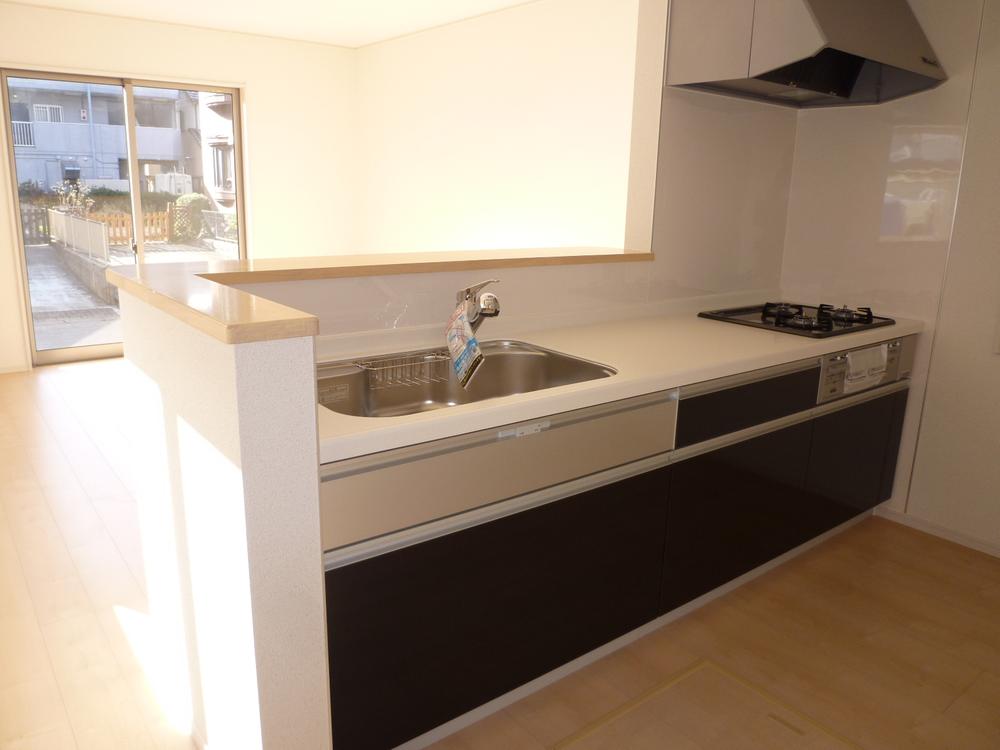 1 Building kitchen
1号棟 キッチン
Floor plan間取り図 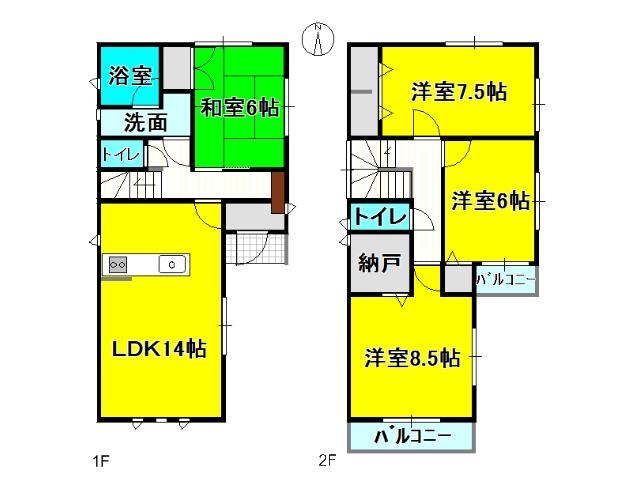 (1 Building), Price 25,900,000 yen, 4LDK+S, Land area 100.01 sq m , Building area 98.01 sq m
(1号棟)、価格2590万円、4LDK+S、土地面積100.01m2、建物面積98.01m2
Livingリビング 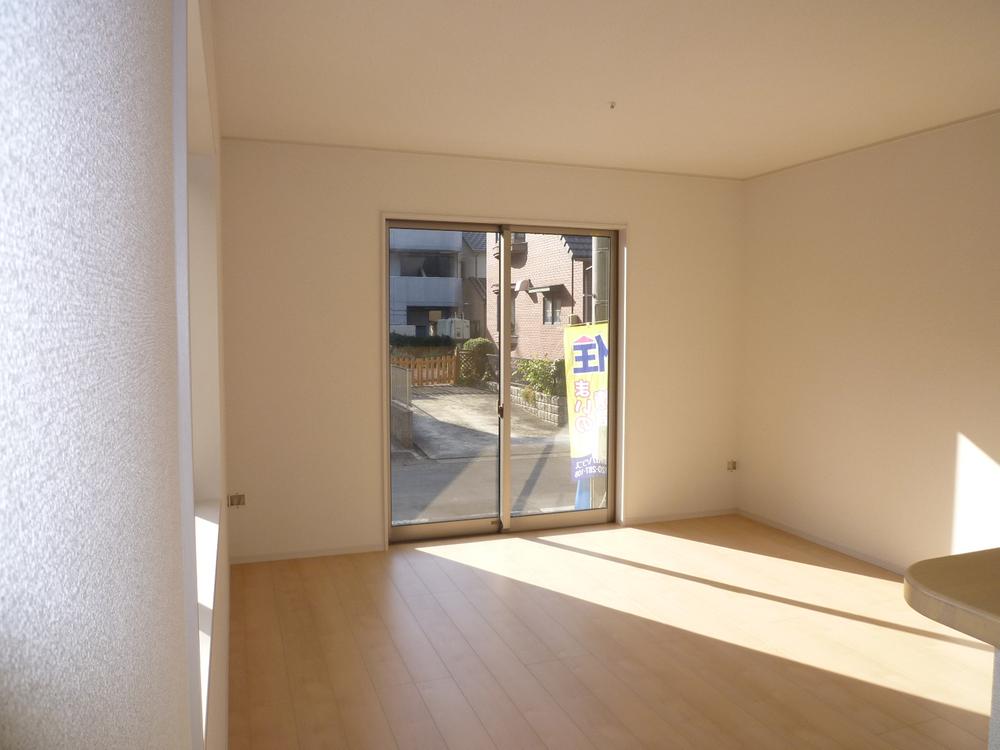 1 Building living
1号棟 リビング
Bathroom浴室 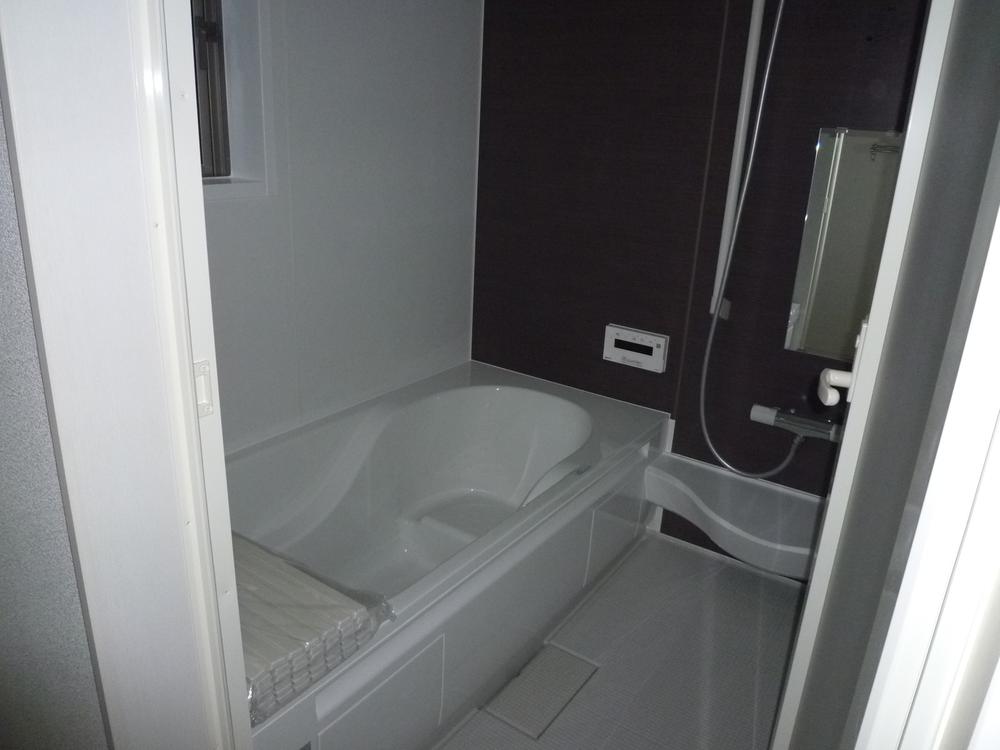 1 Building bathroom
1号棟 浴室
Non-living roomリビング以外の居室 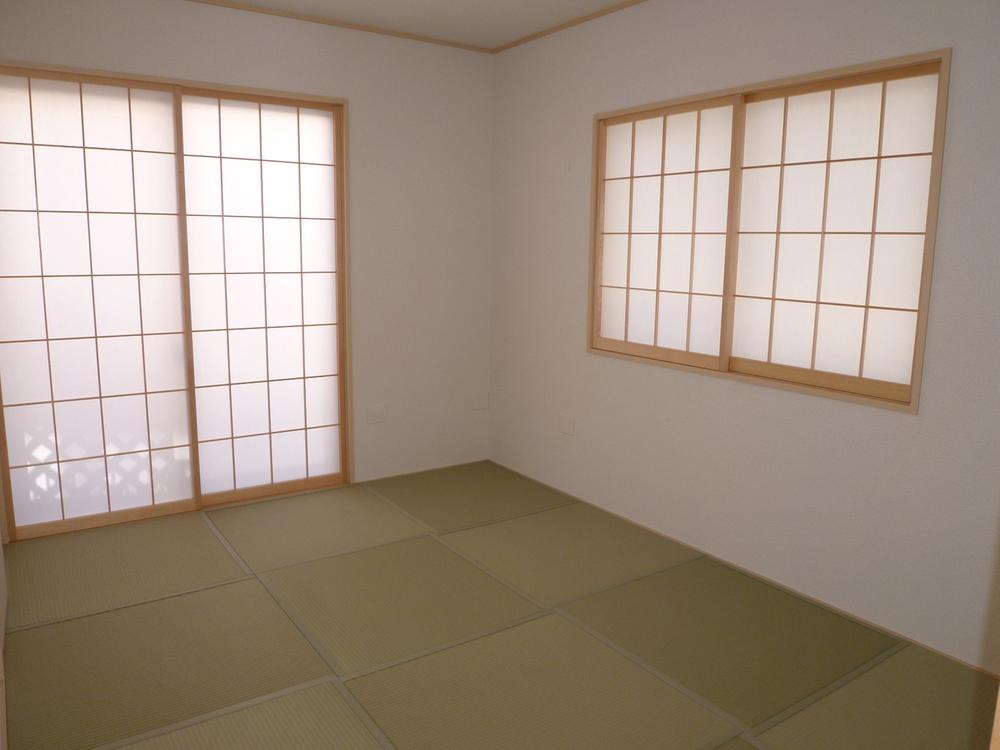 1 Building Japanese-style room
1号棟 和室
Receipt収納 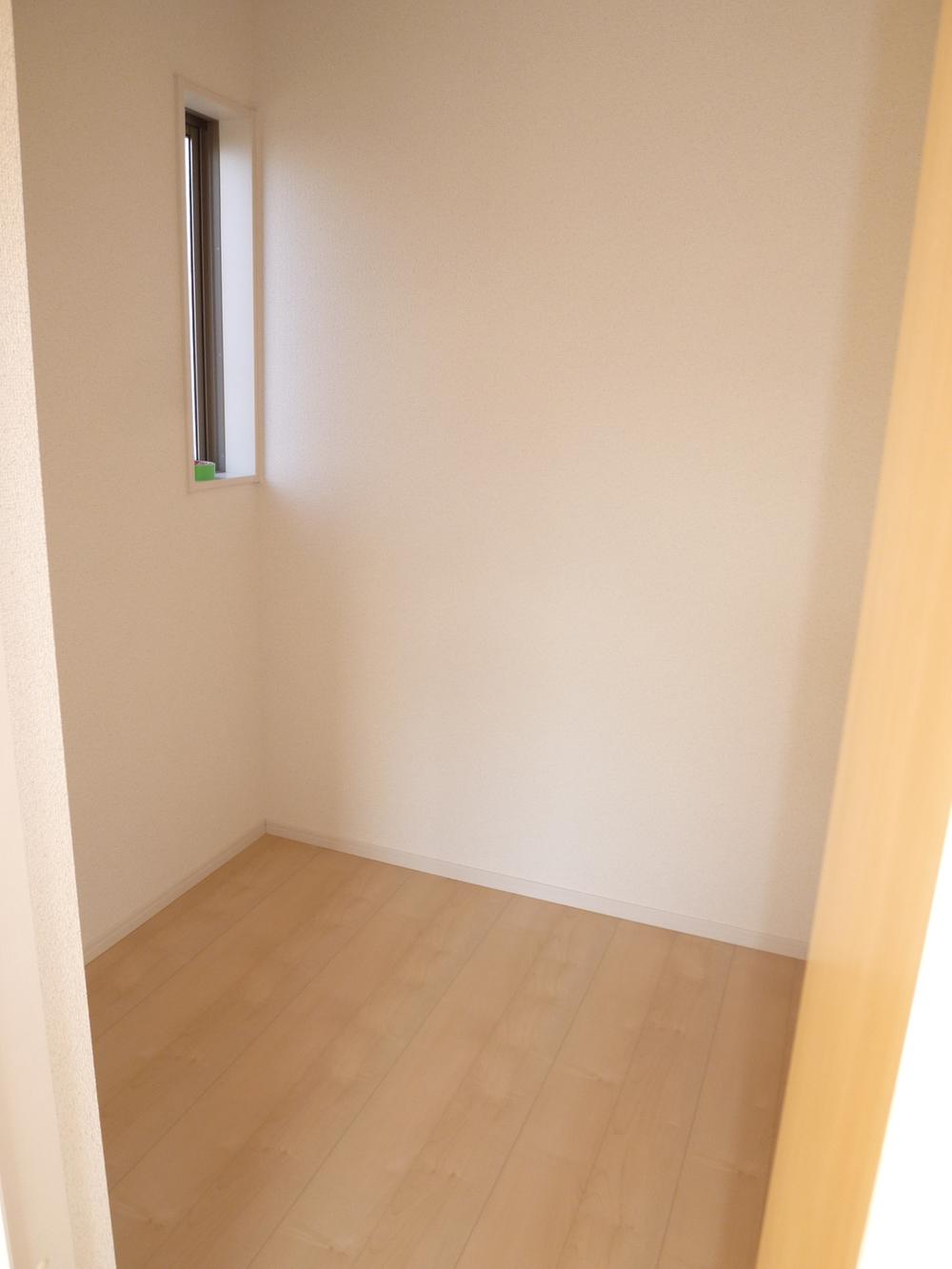 1 Building Walk-in closet
1号棟 ウォークインクローゼット
Toiletトイレ 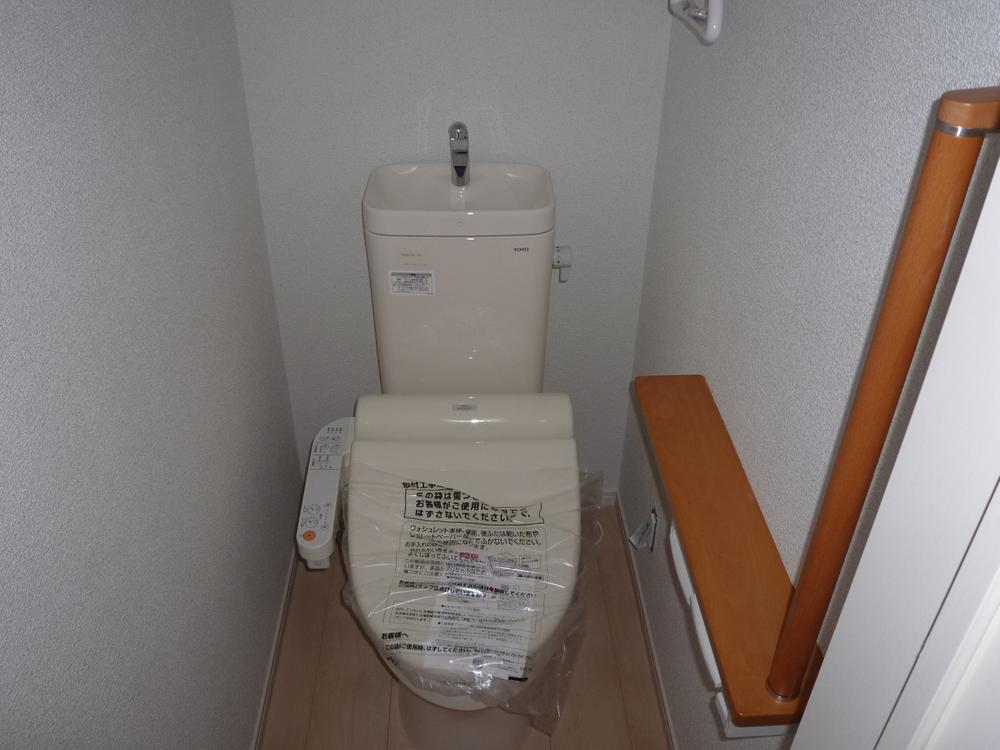 1 Building toilet
1号棟 トイレ
Wash basin, toilet洗面台・洗面所 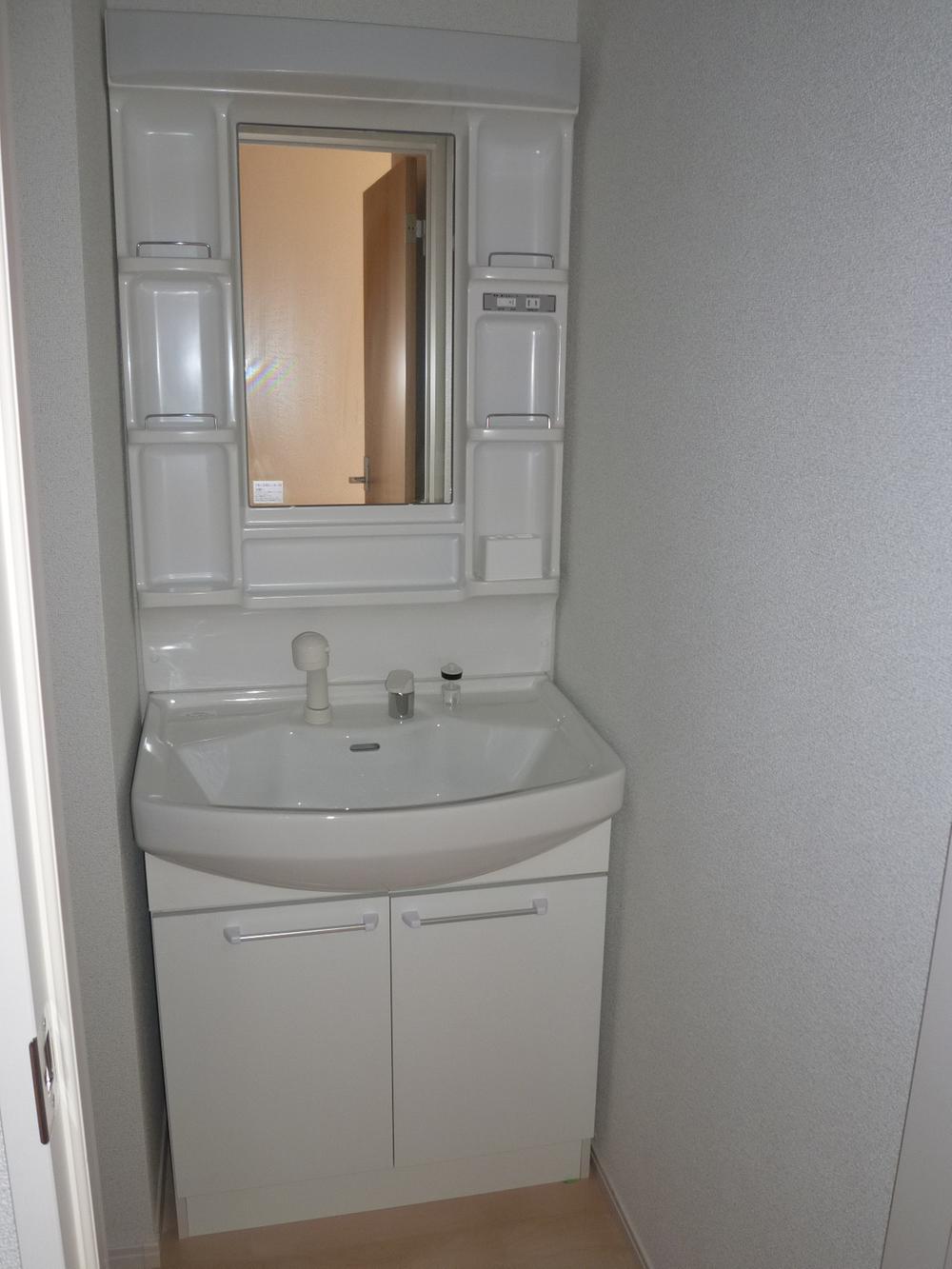 1 Building Washroom
1号棟 洗面所
Primary school小学校 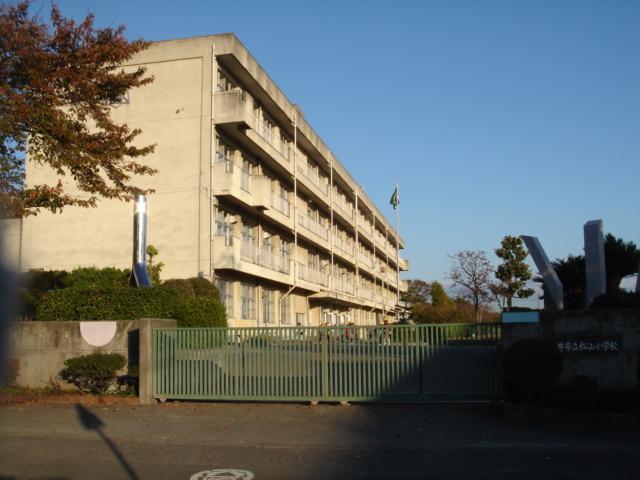 Kasugai 150m to stand Matsuyama Elementary School
春日井市立松山小学校まで150m
Junior high school中学校 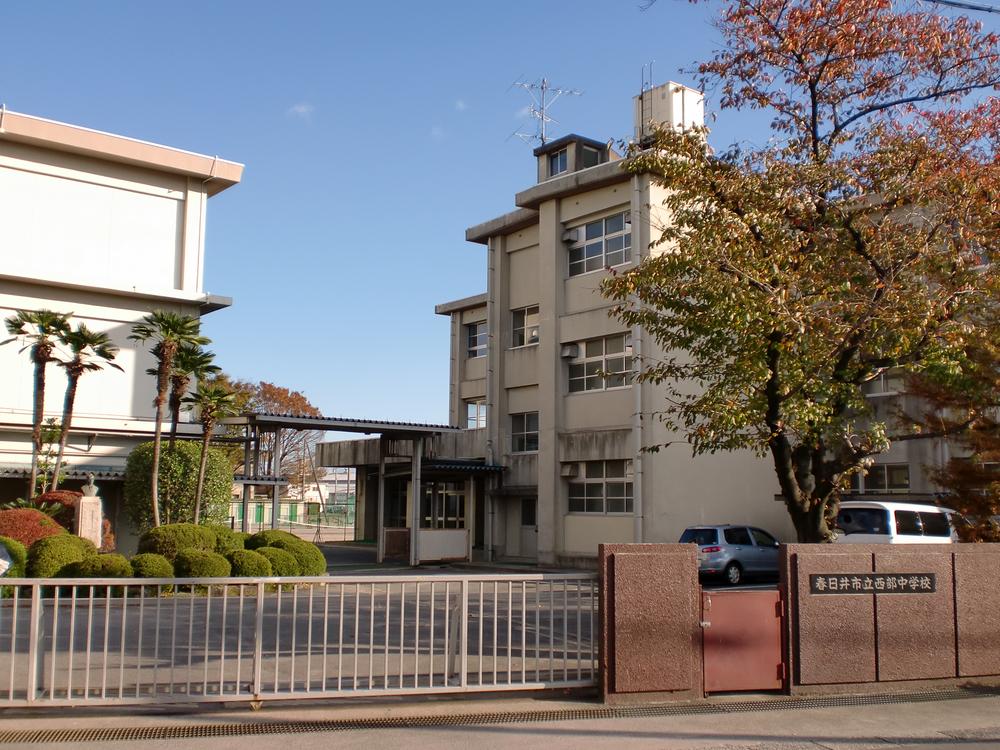 Kasugai 1580m to stand the West Junior High School
春日井市立西部中学校まで1580m
Station駅 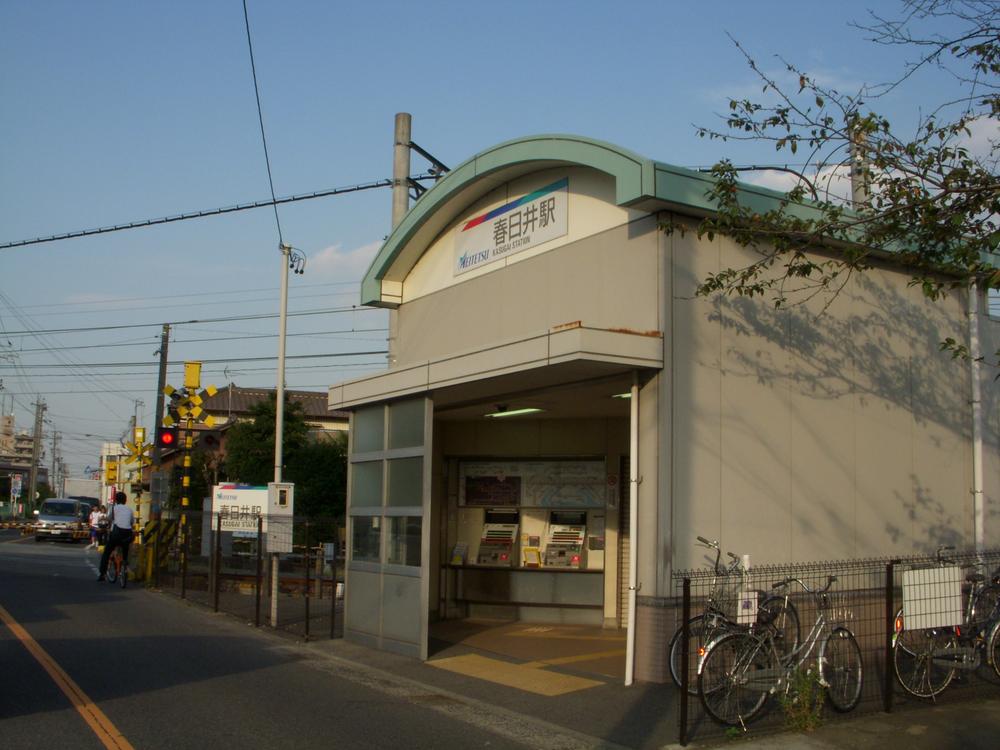 Komaki Meitetsu "Kasugai" 1160m to the station
名鉄小牧線「春日井」駅まで1160m
Local appearance photo現地外観写真 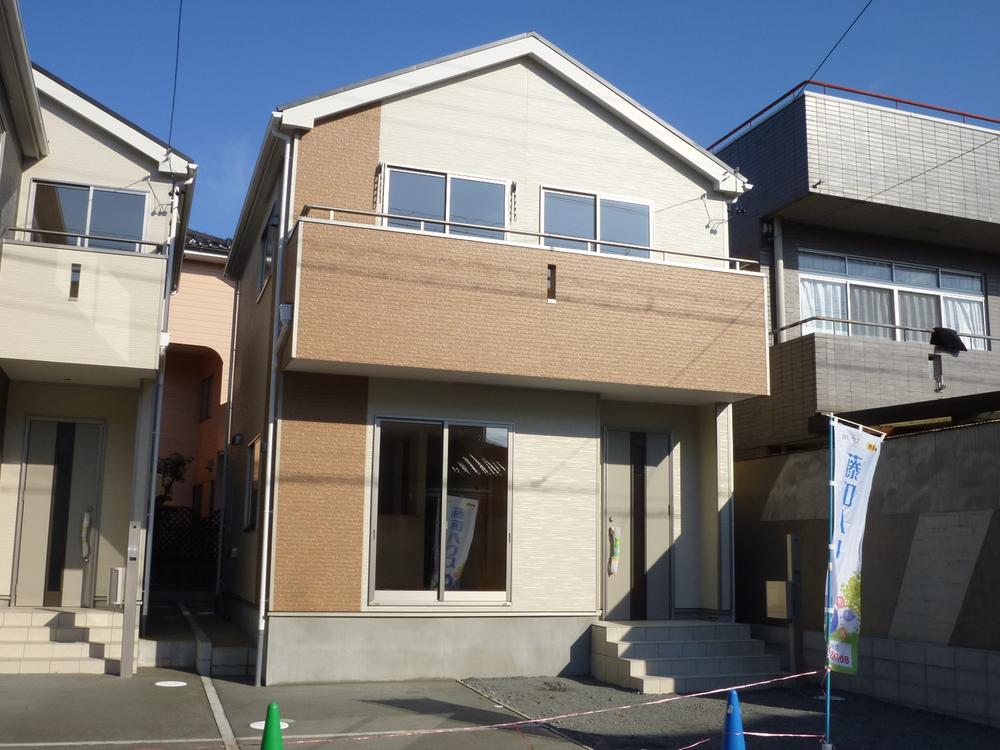 Building 2 Finished appearance photo December 15 shooting
2号棟 完成外観写真 12月15日撮影
Kitchenキッチン 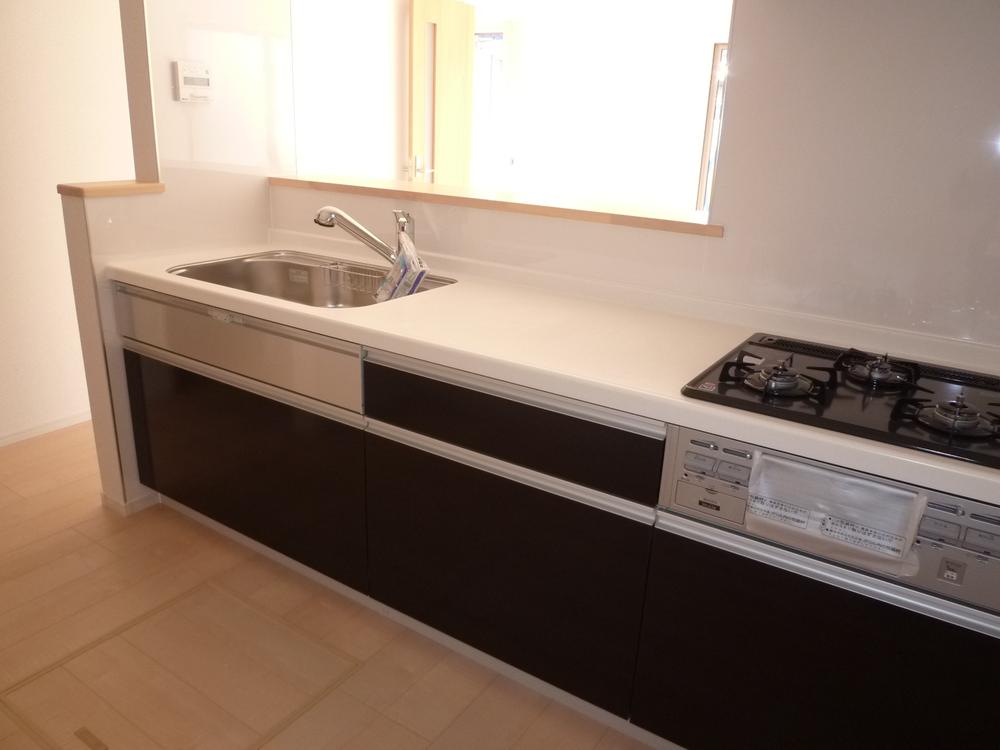 Building 2 kitchen
2号棟 キッチン
Livingリビング 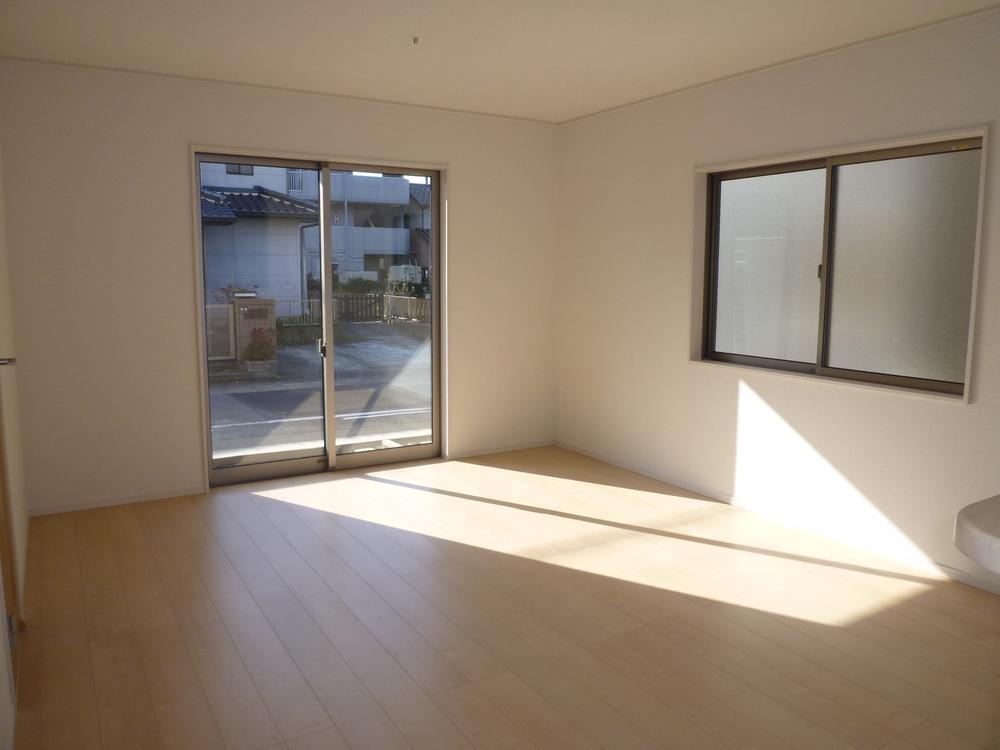 Building 2 living
2号棟 リビング
Non-living roomリビング以外の居室 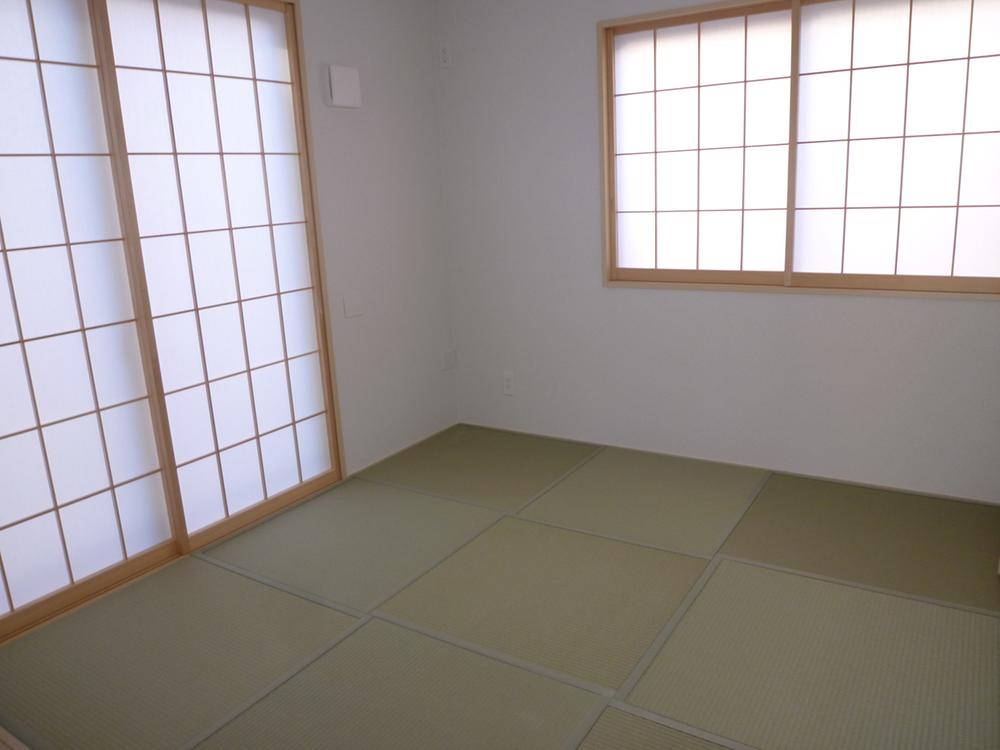 Building 2 Japanese-style room
2号棟 和室
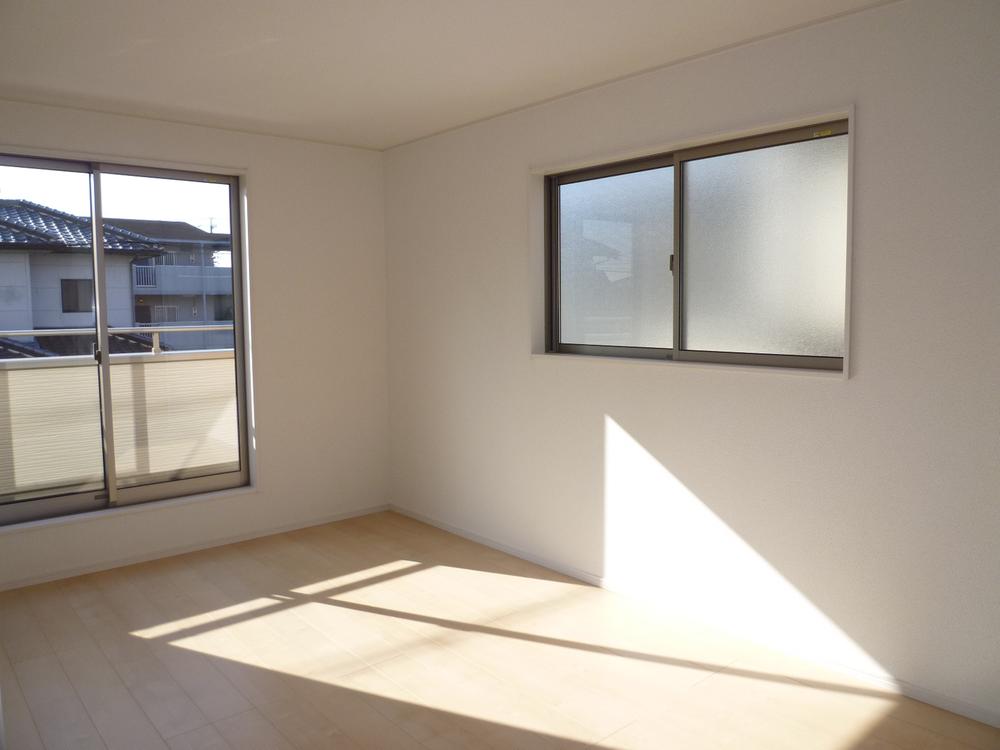 Building 2 2 Kaiyoshitsu
2号棟 2階洋室
Receipt収納 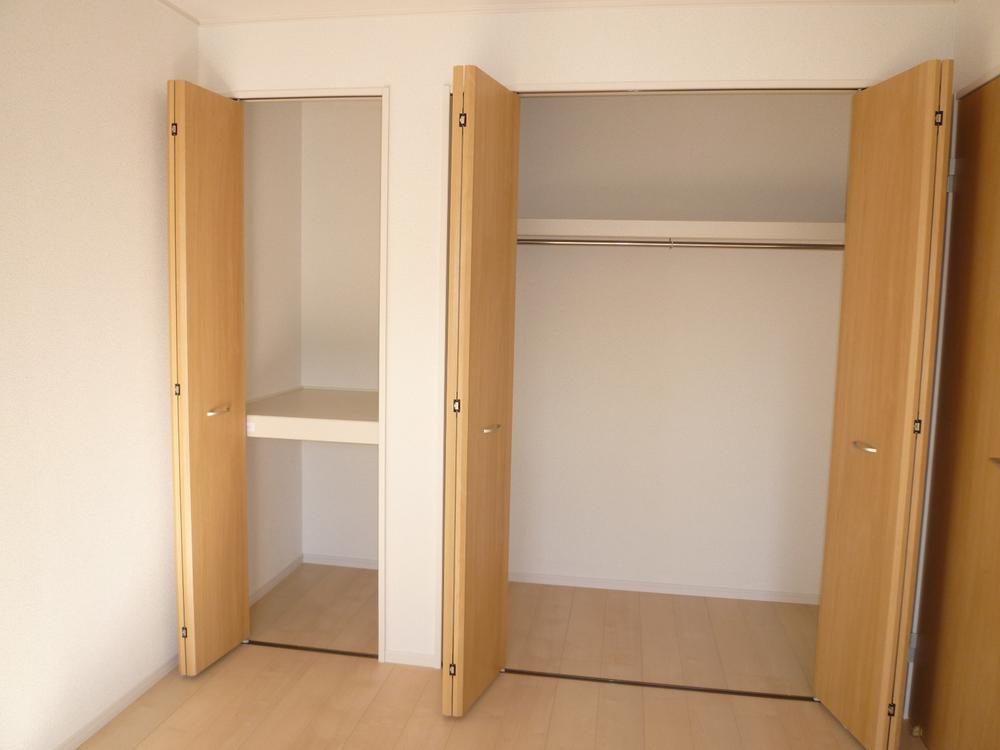 Building 2 Of the second floor Western-style housing
2号棟 2階洋室の収納
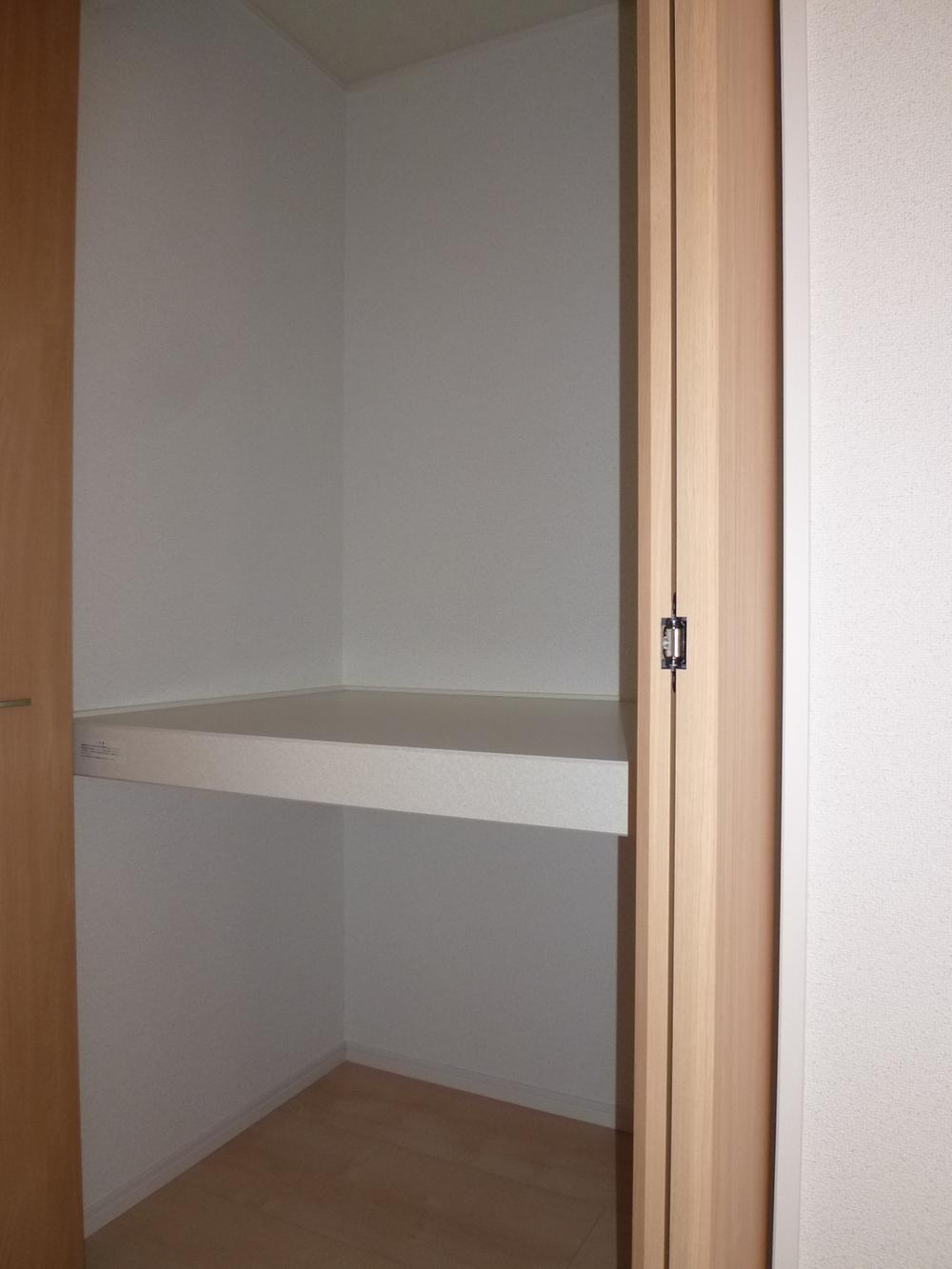 Building 2 Second floor storage
2号棟 2階収納
Floor plan間取り図 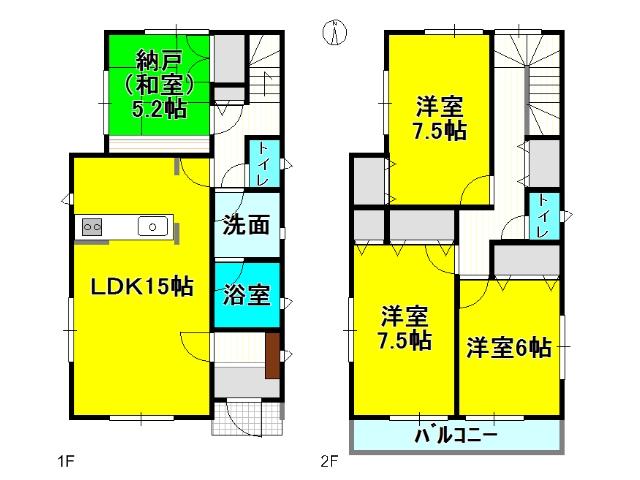 Komaki Meitetsu "Kasugai" 1160m to the station
名鉄小牧線「春日井」駅まで1160m
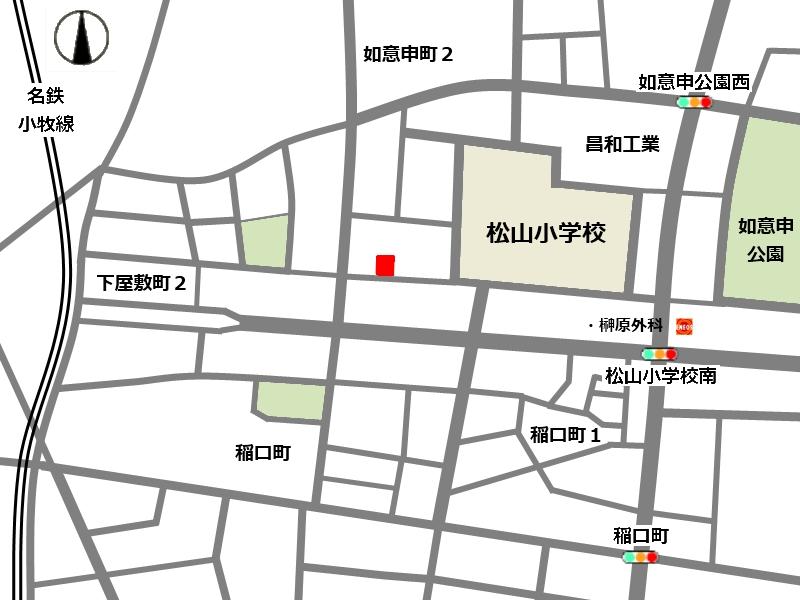 Local guide map
現地案内図
Location
|
























