New Homes » Tokai » Aichi Prefecture » Kasugai
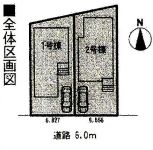 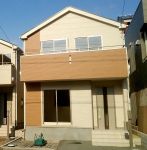
| | Kasugai City, Aichi Prefecture 愛知県春日井市 |
| Komaki Meitetsu "Kasugai" walk 14 minutes 名鉄小牧線「春日井」歩14分 |
| Building 2 ◆ Matsuyama Elementary School ・ The West Junior High School ◆ New Year 1 / 4 (Sat) ~ 5 (Sun) local briefings !! "saw the Sumo" «south-facing »« parallel parking» and please contact us 0800-600-7707 2号棟◆松山小学校・西部中学校◆ 年始1/4(土) ~ 5(日)現地説明会開催!!≪南向き≫≪並列駐車≫「スーモを見た」とお問い合わせください 0800-600-7707 |
| Facing south, Or more before road 6mese-style room, Toilet 2 places, 2-story, Underfloor Storage, Immediate Available 南向き、前道6m以上、和室、トイレ2ヶ所、2階建、床下収納、即入居可 |
Features pickup 特徴ピックアップ | | Immediate Available / Facing south / Or more before road 6m / Japanese-style room / Toilet 2 places / 2-story / Underfloor Storage 即入居可 /南向き /前道6m以上 /和室 /トイレ2ヶ所 /2階建 /床下収納 | Price 価格 | | 27,900,000 yen 2790万円 | Floor plan 間取り | | 3LDK + S (storeroom) 3LDK+S(納戸) | Units sold 販売戸数 | | 1 units 1戸 | Total units 総戸数 | | 2 units 2戸 | Land area 土地面積 | | 106.98 sq m 106.98m2 | Building area 建物面積 | | 99.62 sq m 99.62m2 | Completion date 完成時期(築年月) | | December 2013 2013年12月 | Address 住所 | | Kasugai City, Aichi Prefecture Nyoisaru cho 愛知県春日井市如意申町1 | Traffic 交通 | | Komaki Meitetsu "Kasugai" walk 14 minutes 名鉄小牧線「春日井」歩14分
| Related links 関連リンク | | [Related Sites of this company] 【この会社の関連サイト】 | Person in charge 担当者より | | [Regarding this property.] New construction of Kasugai, please leave it to "Miraie". We handle a large number of listing. Well as consultation of your debt you can just have to the proposal that was in your. [0800-600-7707] ◆ Campaign information, etc., please refer to our HP ◆ 【この物件について】春日井の新築は「みらいえ」にお任せ下さい。物件情報を多数取り扱っております。お借入のご相談などもお客様にあった提案をさせてい ただ きます。【0800-600-7707】◆キャンペーン情報等は弊社HPをご覧下さい◆ | Contact お問い合せ先 | | TEL: 0800-600-7707 [Toll free] mobile phone ・ Also available from PHS
Caller ID is not notified
Please contact the "saw SUUMO (Sumo)"
If it does not lead, If the real estate company TEL:0800-600-7707【通話料無料】携帯電話・PHSからもご利用いただけます
発信者番号は通知されません
「SUUMO(スーモ)を見た」と問い合わせください
つながらない方、不動産会社の方は
| Building coverage, floor area ratio 建ぺい率・容積率 | | Kenpei rate: 60% ・ 200% 建ペい率:60%・200% | Time residents 入居時期 | | Immediate available 即入居可 | Land of the right form 土地の権利形態 | | Ownership 所有権 | Structure and method of construction 構造・工法 | | Wooden 木造 | Use district 用途地域 | | One dwelling 1種住居 | Land category 地目 | | Residential land 宅地 | Other limitations その他制限事項 | | Building Standards Law Article 22 section 建築基準法第22条区域 | Overview and notices その他概要・特記事項 | | Building confirmation number: No. 25SHC115424 建築確認番号:第25SHC115424号 | Company profile 会社概要 | | <Marketing alliance (mediated)> Governor of Aichi Prefecture (1) No. 022290 (Ltd.) future e Kasugai store Yubinbango486-0849 Kasugai City, Aichi Prefecture Hatta cho 2-44-19 <販売提携(媒介)>愛知県知事(1)第022290号(株)みらいえ春日井店〒486-0849 愛知県春日井市八田町2-44-19 |
Compartment figure区画図 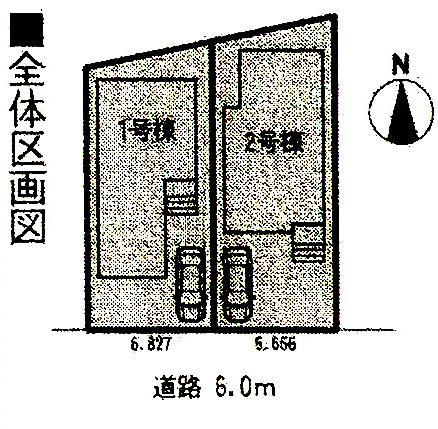 Building 2
2号棟
Local appearance photo現地外観写真 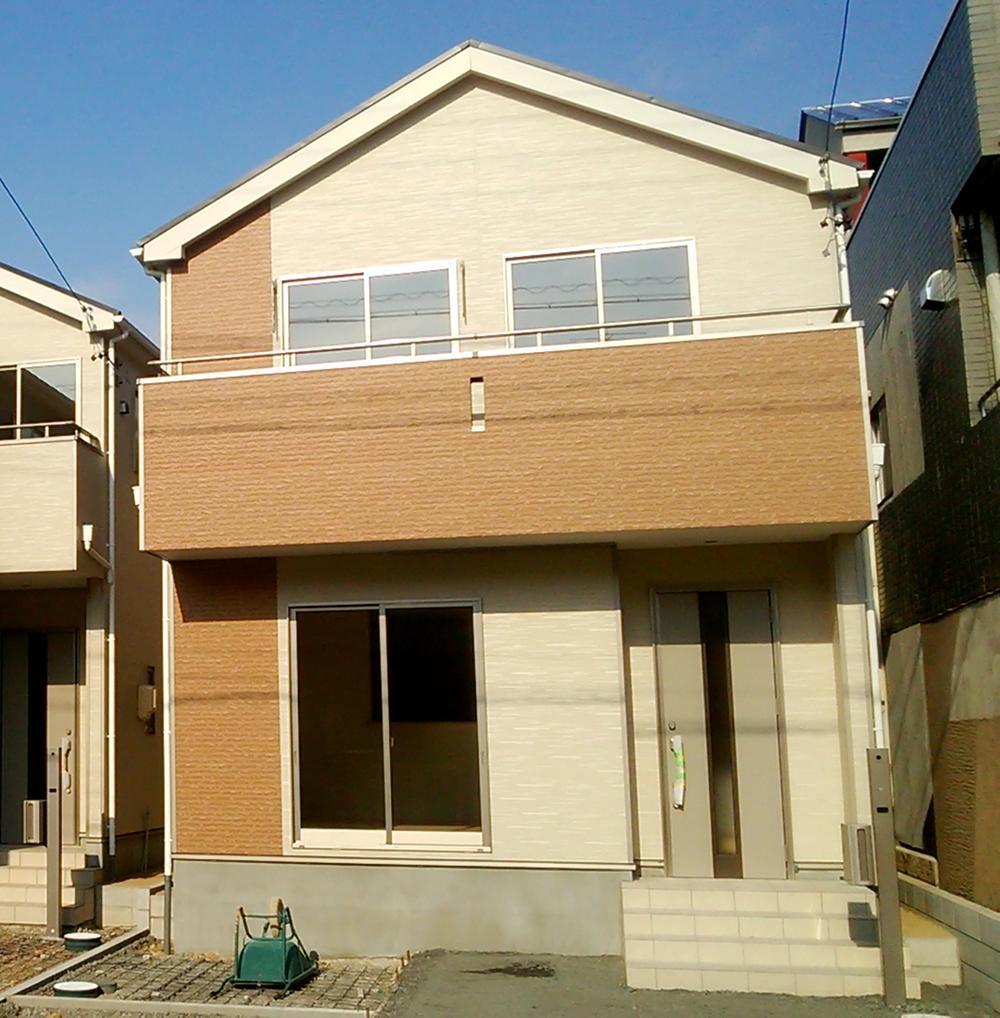 Local (12 May 2013) Shooting
現地(2013年12月)撮影
Floor plan間取り図 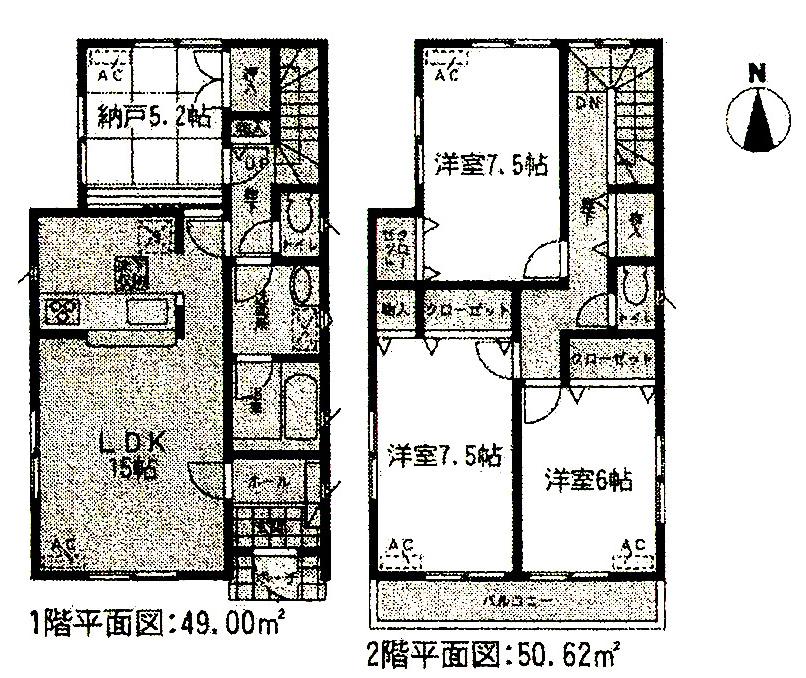 (Building 2), Price 27,900,000 yen, 3LDK+S, Land area 106.98 sq m , Building area 99.62 sq m
(2号棟)、価格2790万円、3LDK+S、土地面積106.98m2、建物面積99.62m2
Local appearance photo現地外観写真 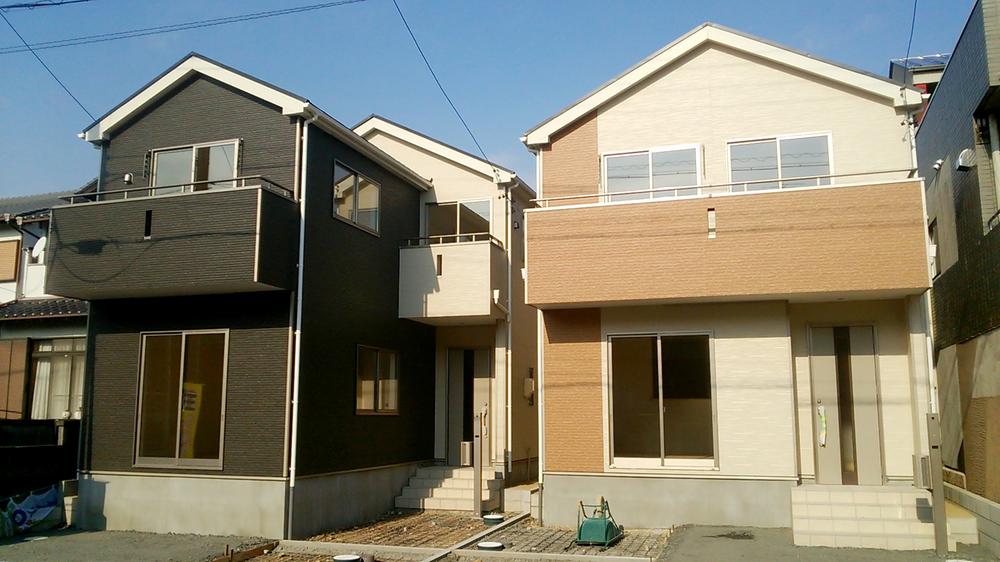 Local (12 May 2013) Shooting
現地(2013年12月)撮影
Kitchenキッチン 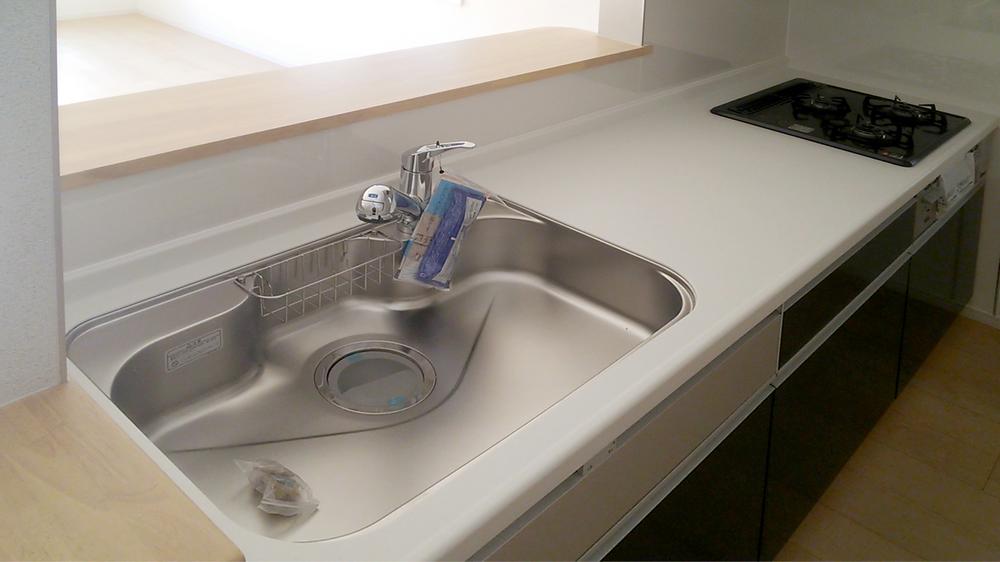 Local (12 May 2013) Shooting
現地(2013年12月)撮影
Bathroom浴室 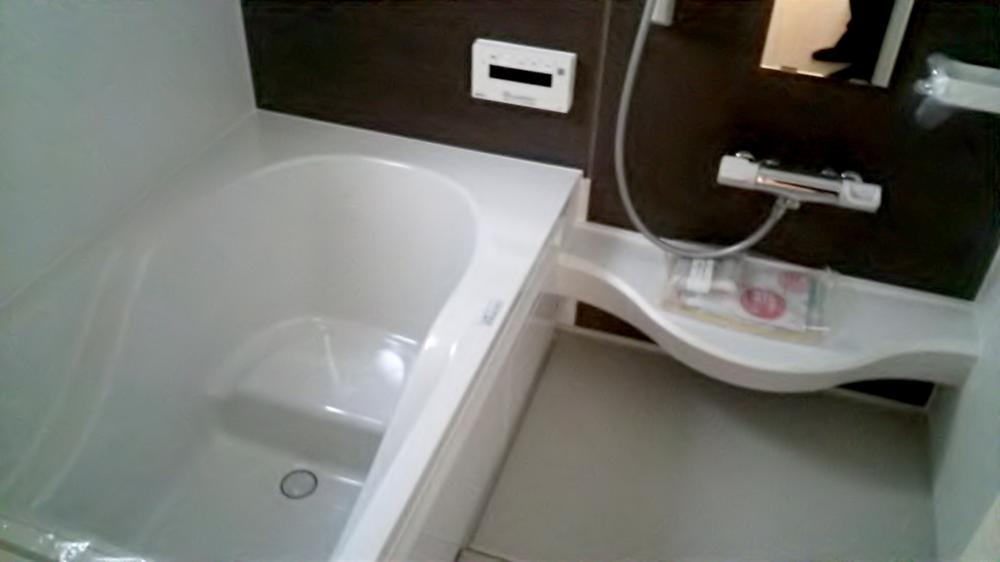 Local (12 May 2013) Shooting
現地(2013年12月)撮影
Non-living roomリビング以外の居室 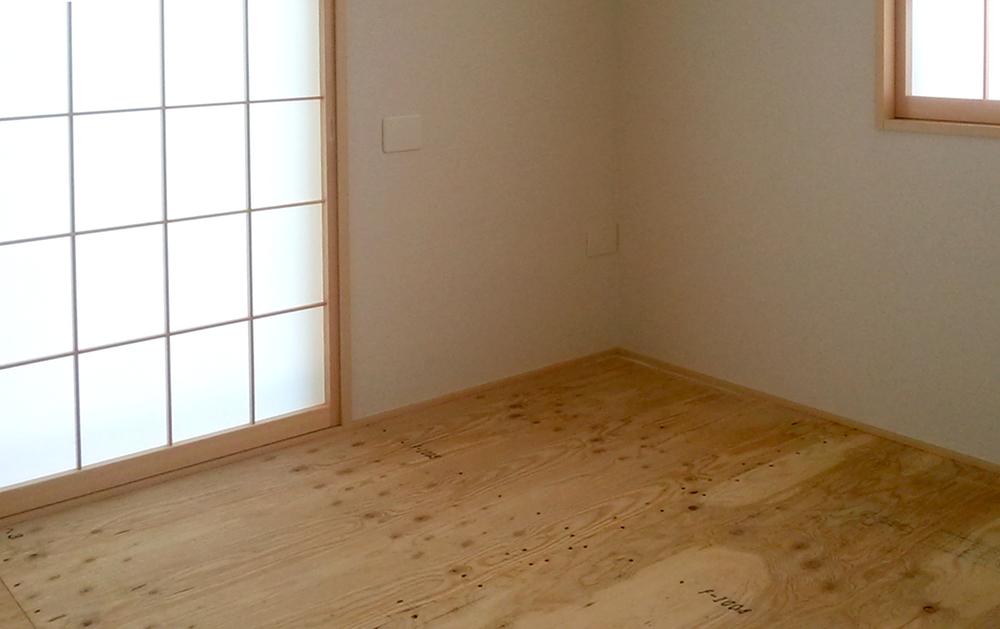 Local (12 May 2013) Shooting
現地(2013年12月)撮影
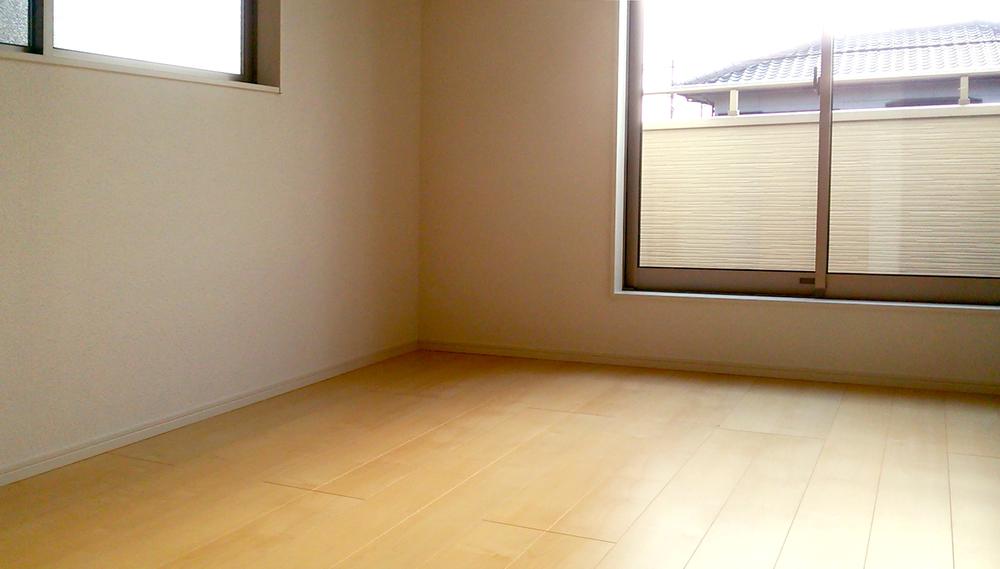 Local (12 May 2013) Shooting
現地(2013年12月)撮影
Toiletトイレ 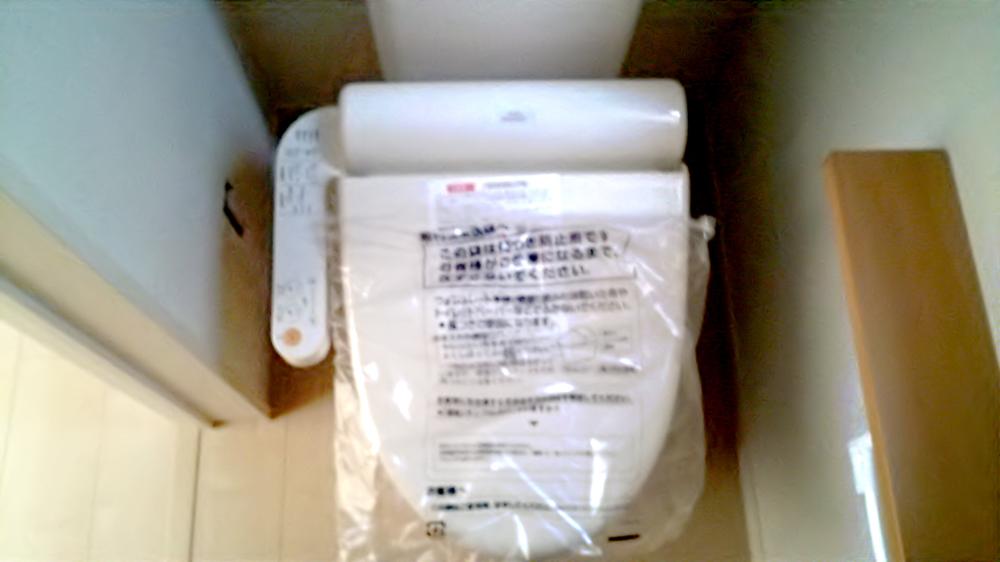 Local (12 May 2013) Shooting
現地(2013年12月)撮影
Livingリビング 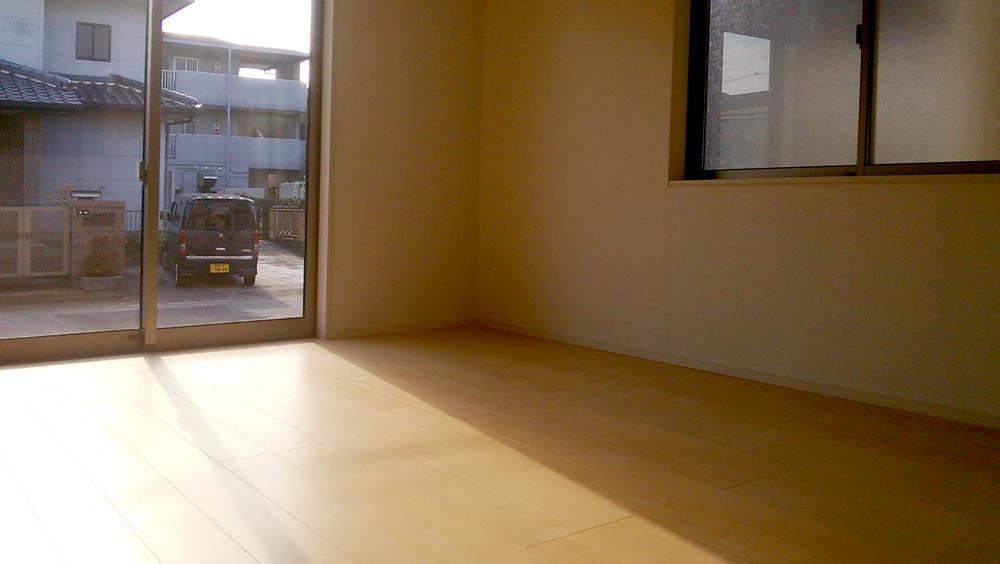 Local (12 May 2013) Shooting
現地(2013年12月)撮影
Entrance玄関 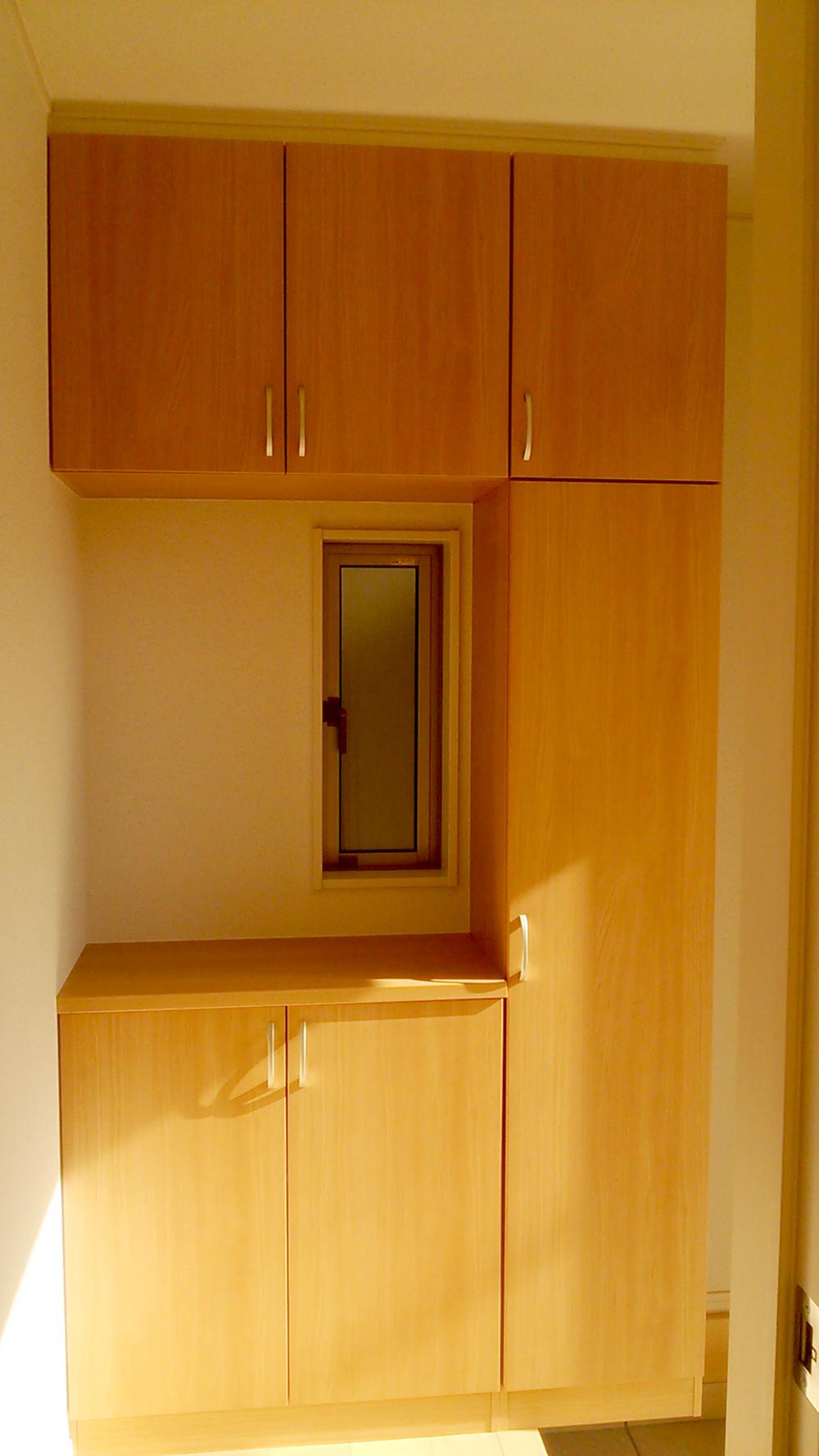 Local (12 May 2013) Shooting
現地(2013年12月)撮影
Wash basin, toilet洗面台・洗面所 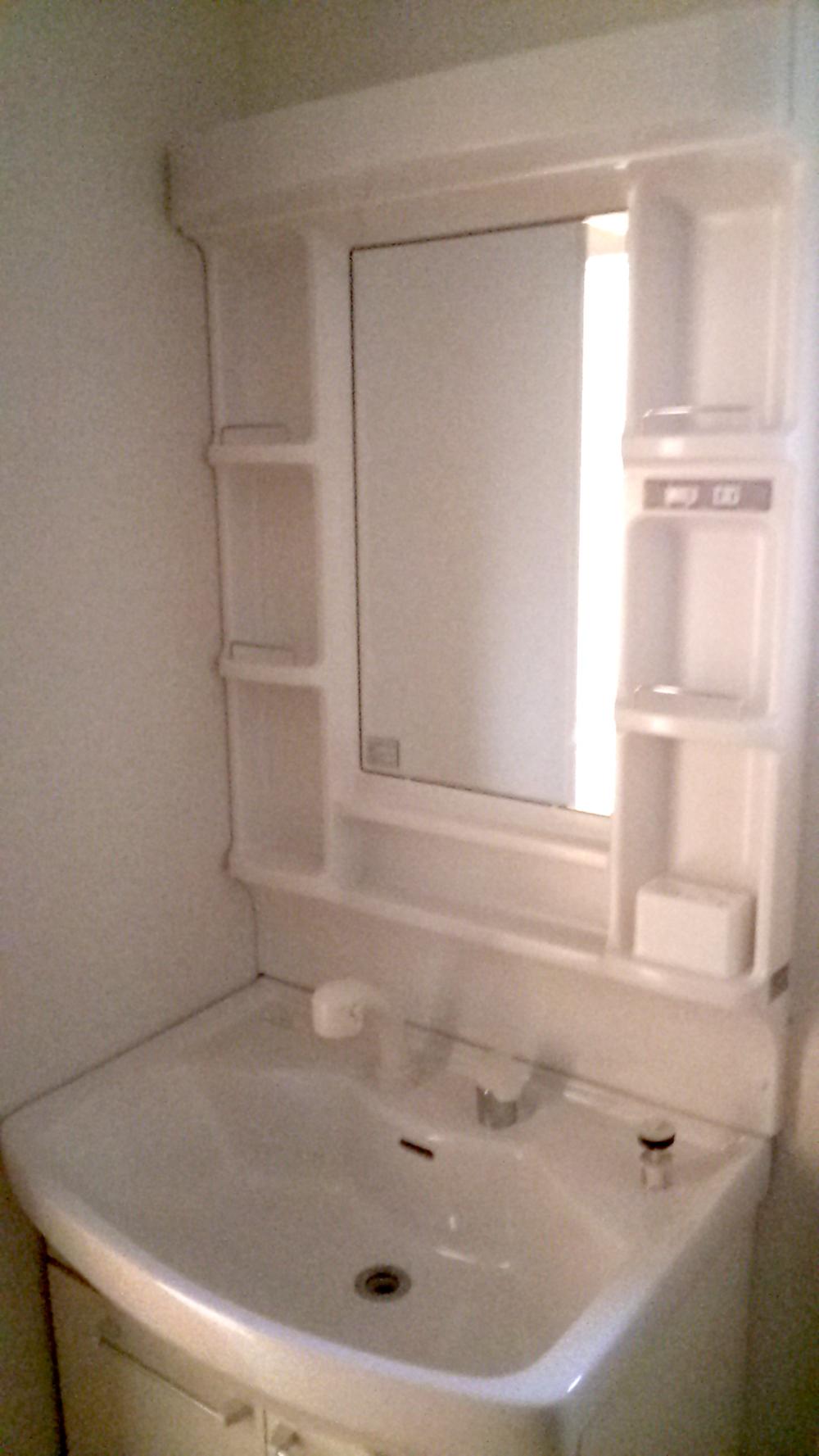 Local (12 May 2013) Shooting
現地(2013年12月)撮影
Primary school小学校 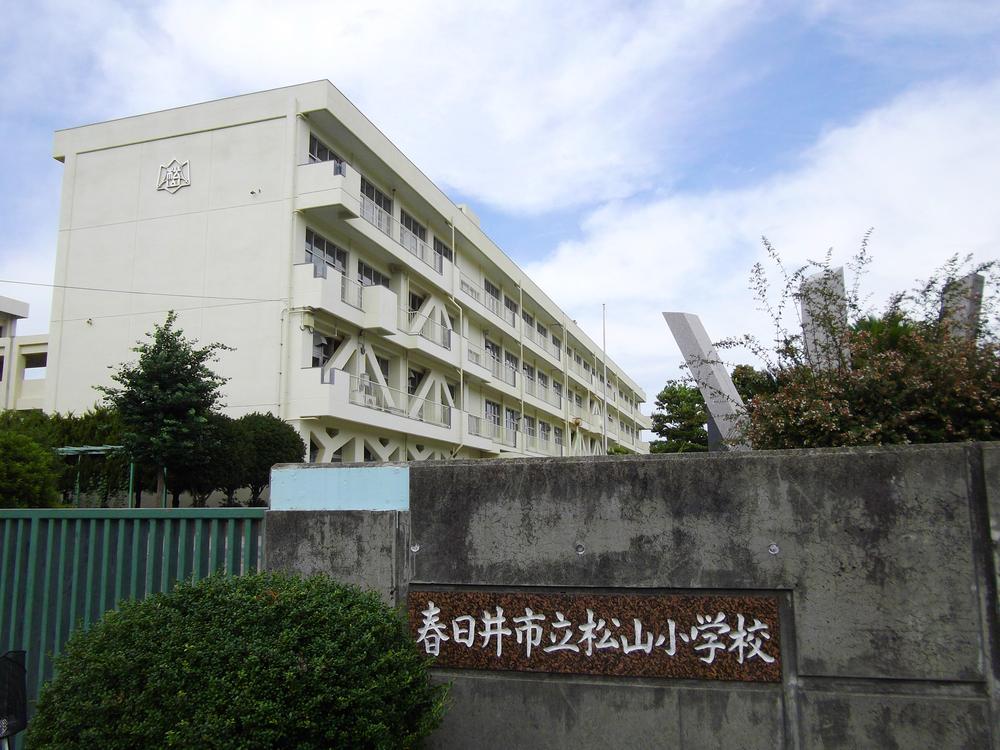 Kasugai 306m to stand Matsuyama Elementary School
春日井市立松山小学校まで306m
Junior high school中学校 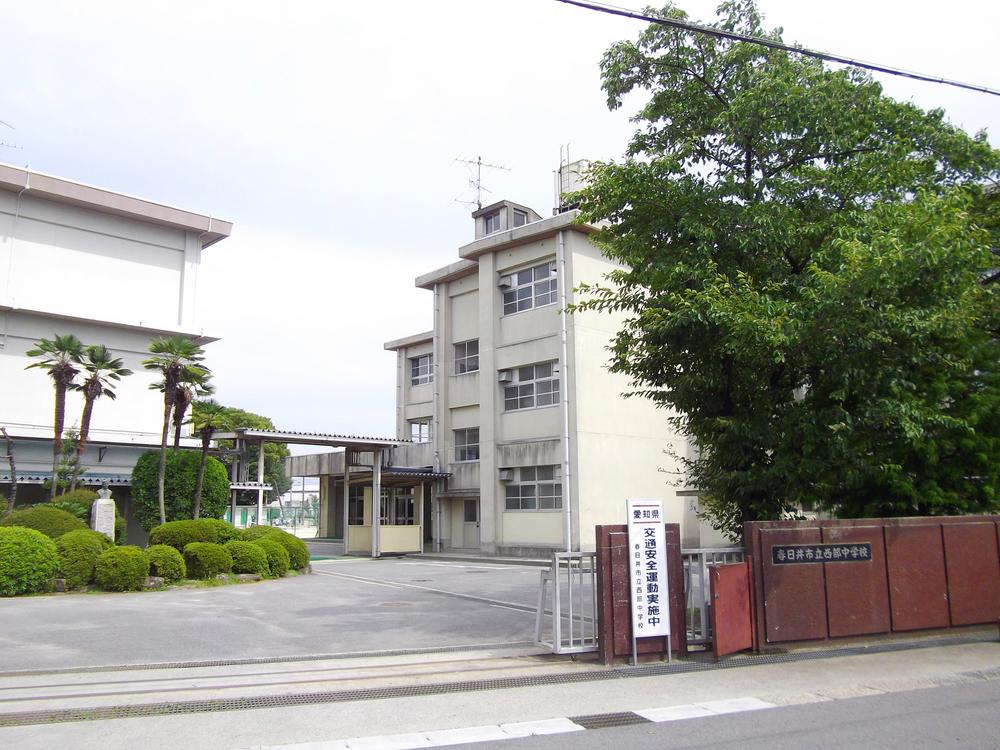 Kasugai 1559m to stand the West Junior High School
春日井市立西部中学校まで1559m
Kindergarten ・ Nursery幼稚園・保育園 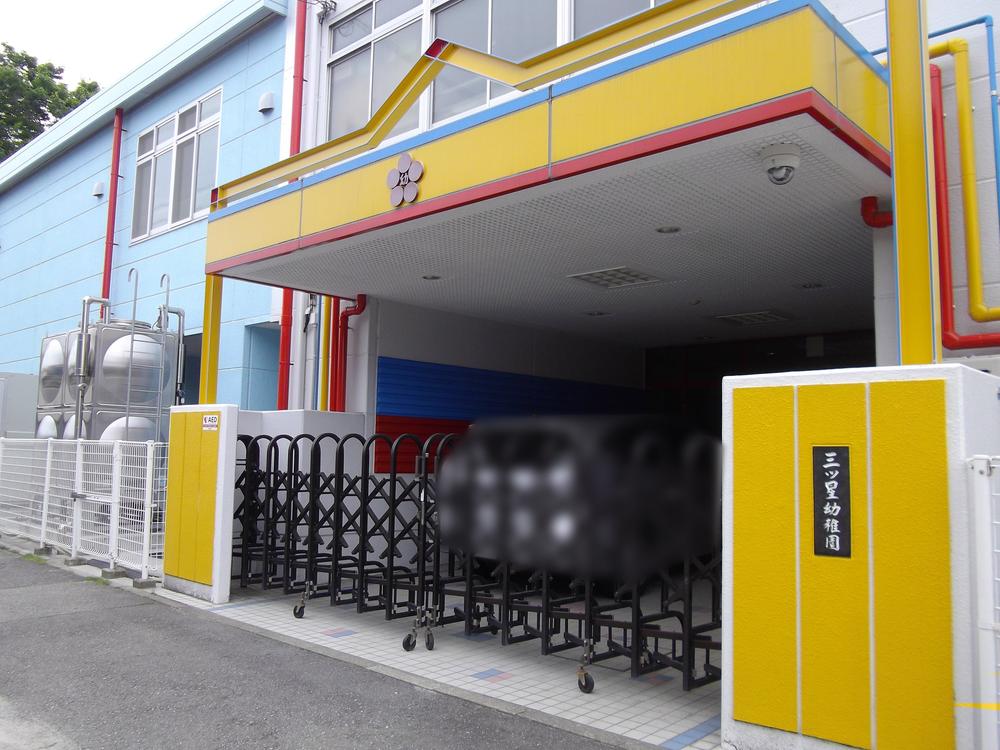 Three stars 1157m to kindergarten
三ツ星幼稚園まで1157m
Supermarketスーパー 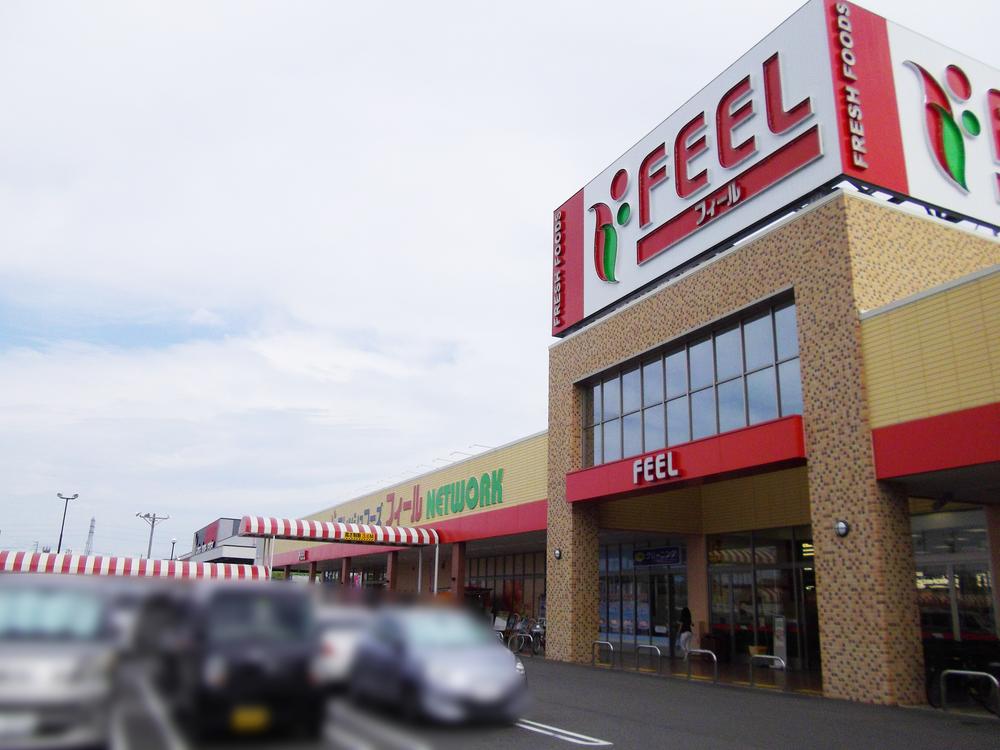 1299m to feel network shop
フィールネットワーク店まで1299m
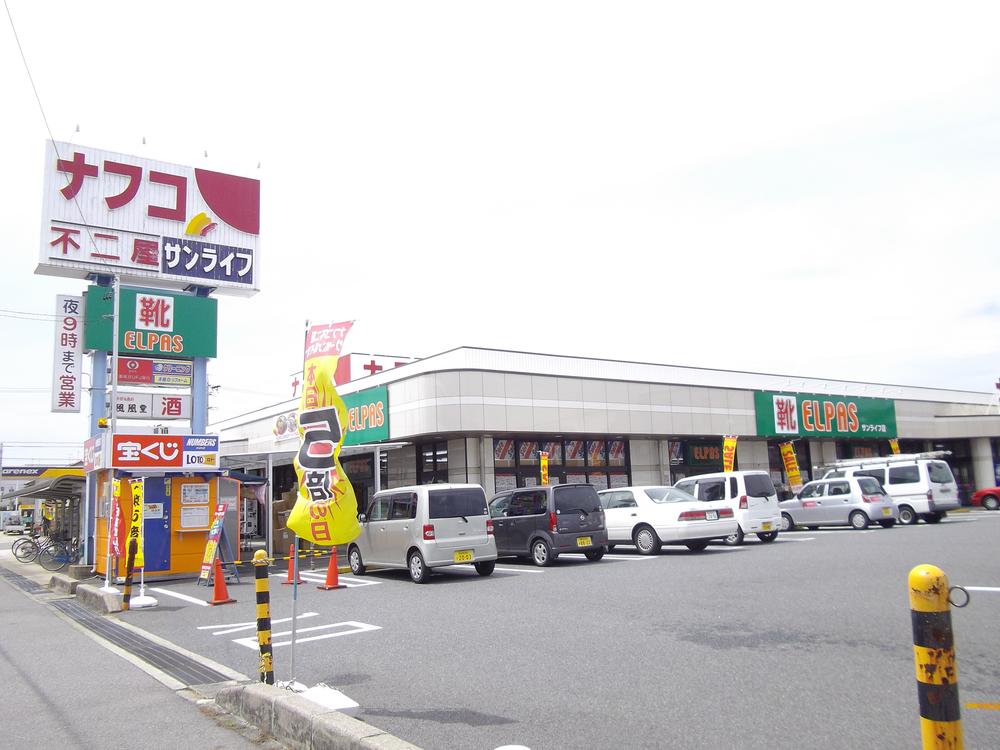 Nafuko Fujiya to Sun Life shop 820m
ナフコ不二屋サンライフ店まで820m
Drug storeドラッグストア 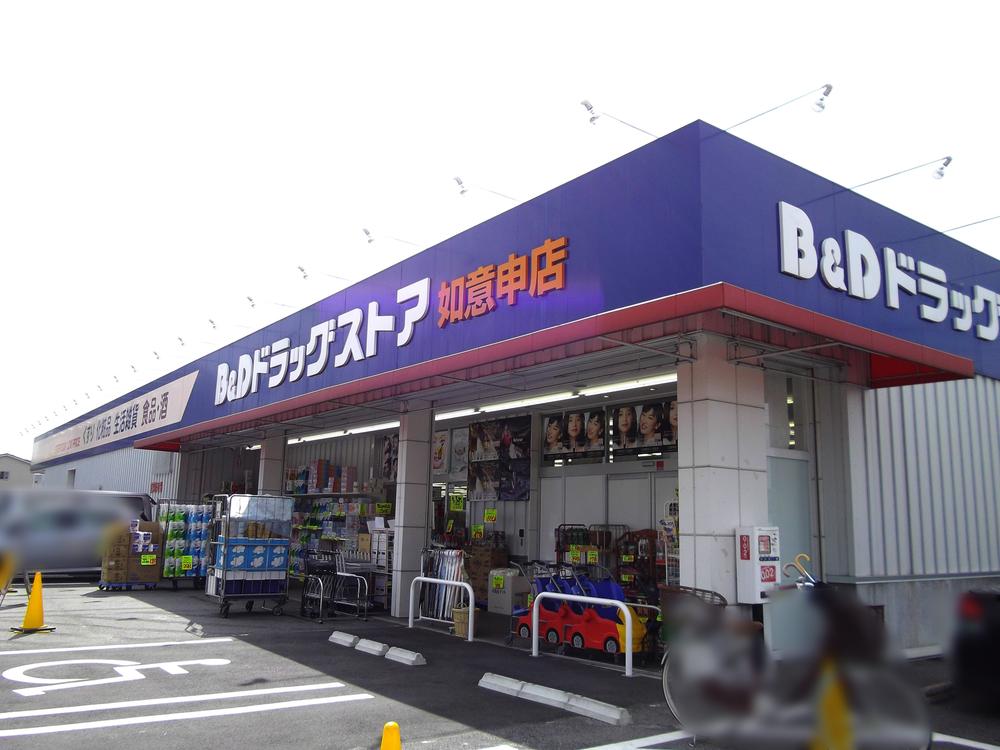 B & D 814m to the drugstore Nyoisaru shop
B&Dドラッグストア如意申店まで814m
Home centerホームセンター 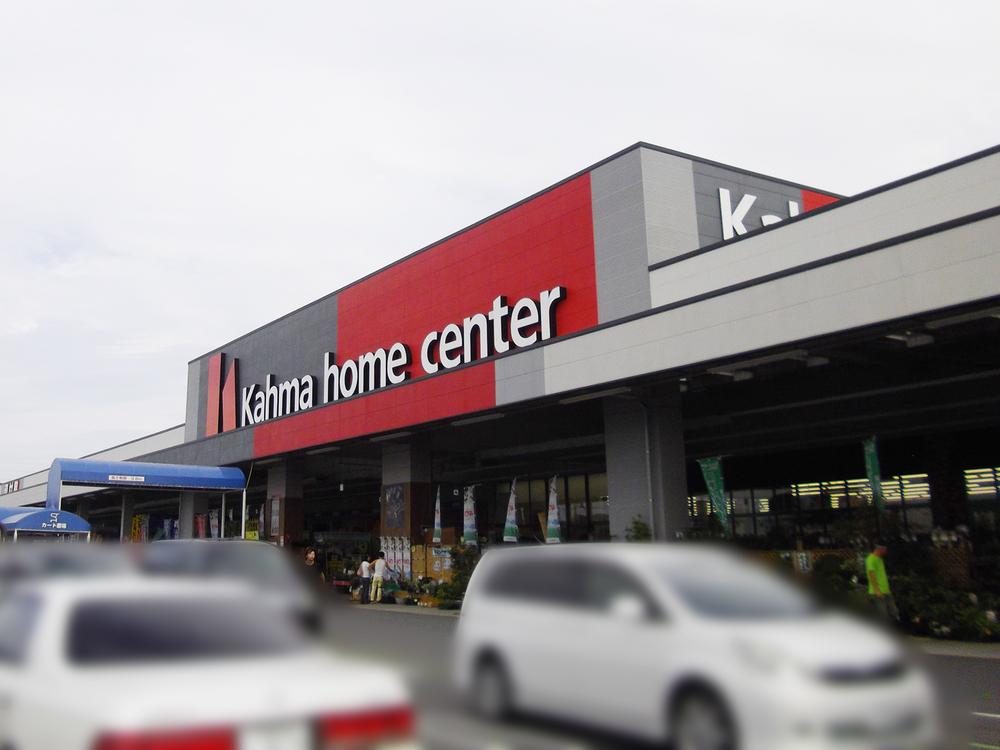 1437m to Kama home improvement Kasugai west shop
カーマホームセンター春日井西店まで1437m
Park公園 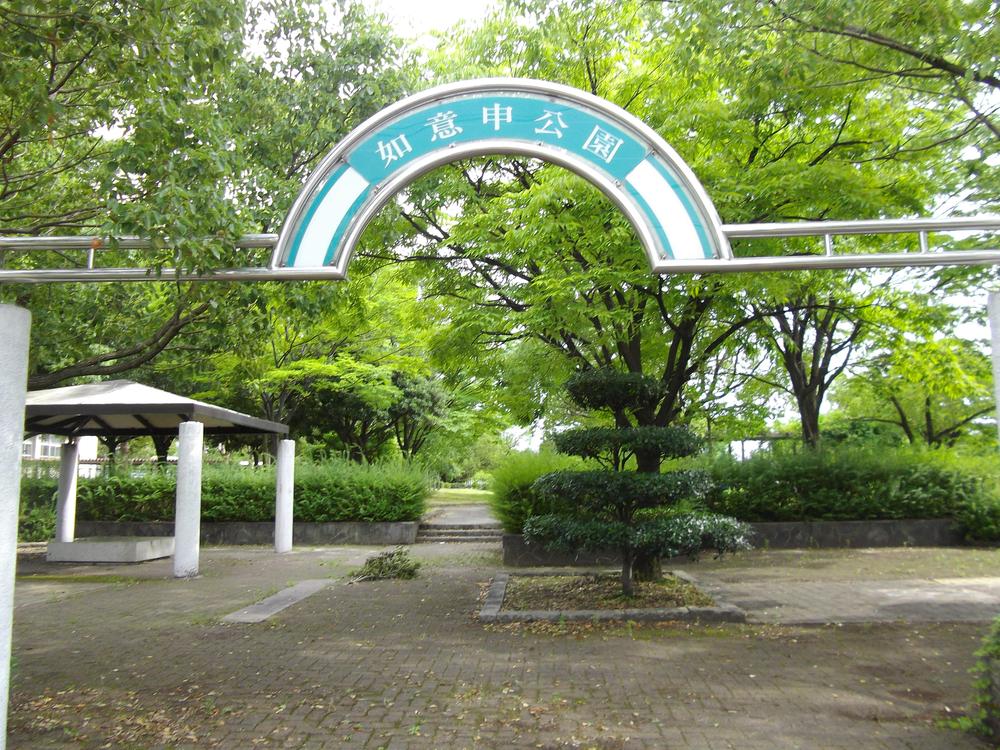 490m until Nyoisaru park
如意申公園まで490m
Location
| 




















