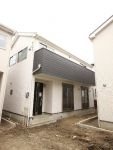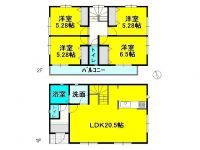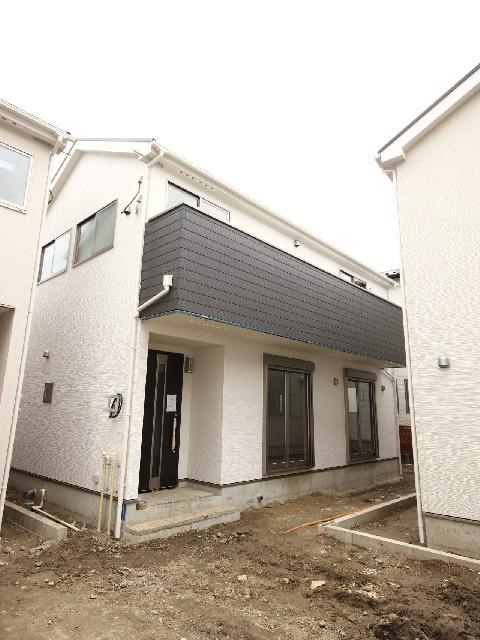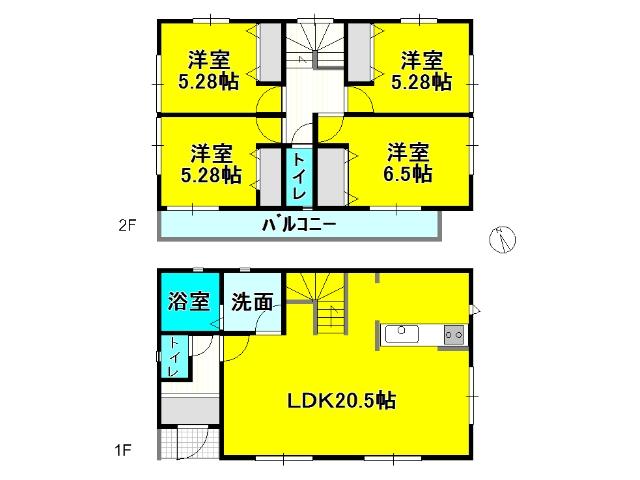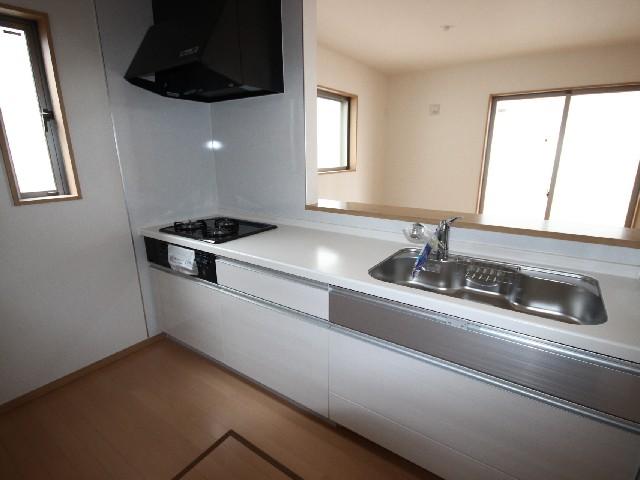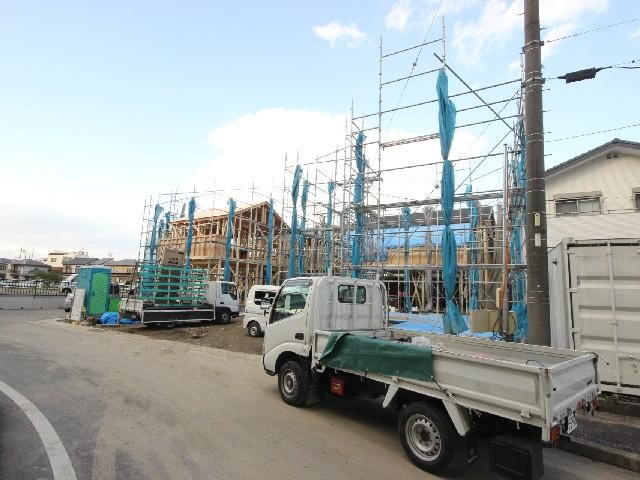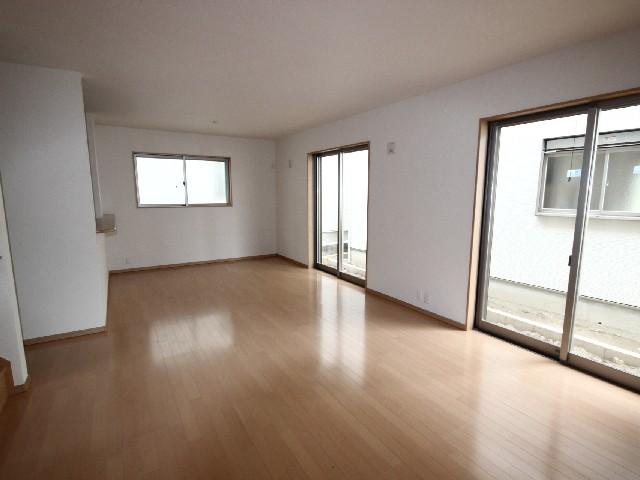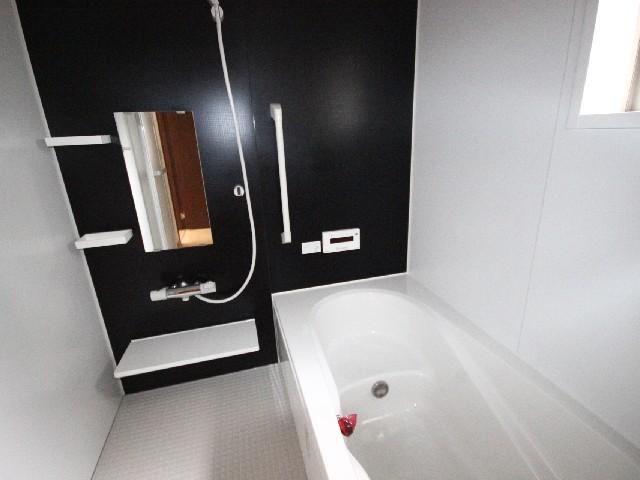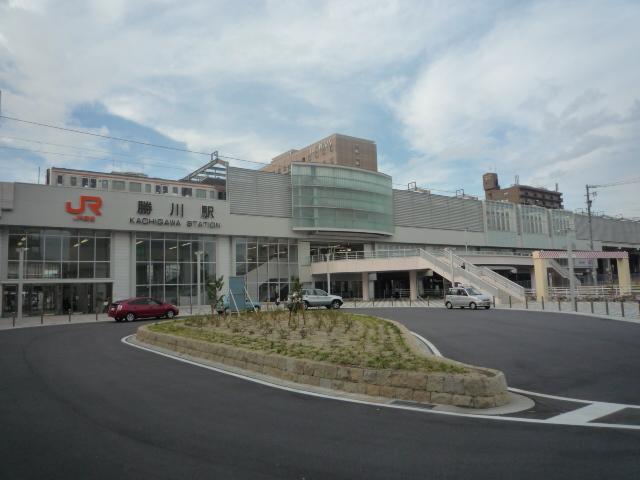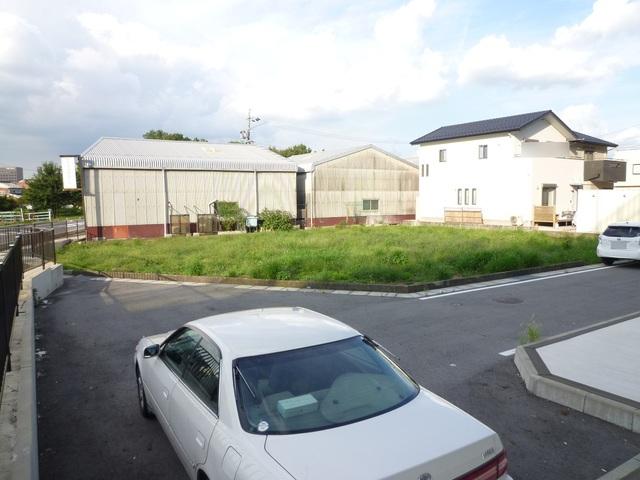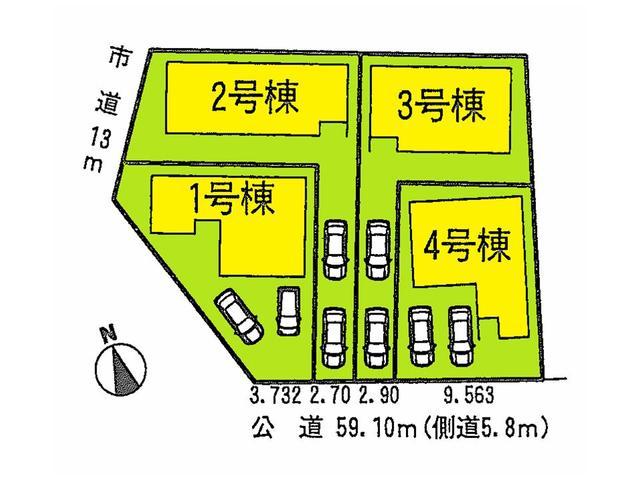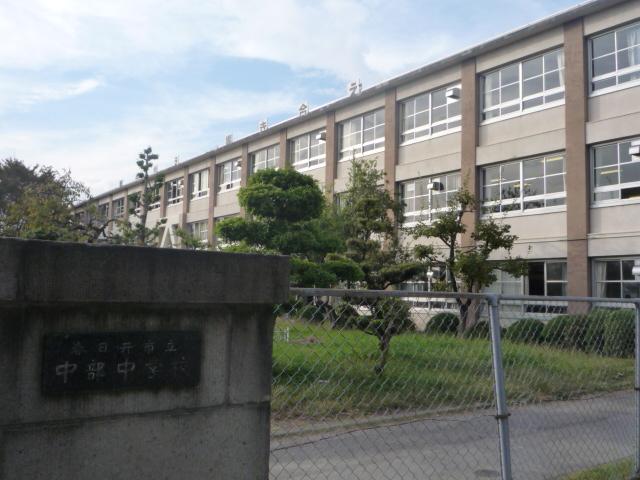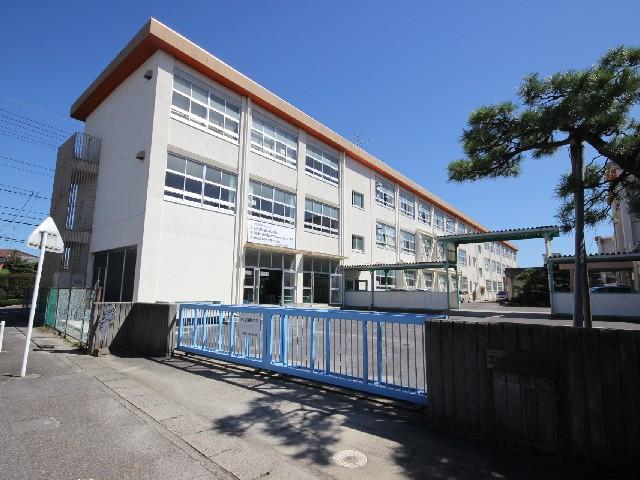|
|
Kasugai City, Aichi Prefecture
愛知県春日井市
|
|
JR Chuo Line "Katsukawa" walk 9 minutes
JR中央本線「勝川」歩9分
|
|
JR Chuo Line "Katsukawa" station 9 minute walk South road There are two parking
JR中央本線「勝川」駅 徒歩9分 南面道路 駐車場2台あり
|
|
Sale of all four buildings of newly built condominiums in the location of the JR Chuo Main Line "Katsukawa" station walk 9 minutes. Because of the close commercial facility This is useful in life. We look forward to your inquiry.
JR中央本線「勝川」駅徒歩9分の立地に全4棟の新築分譲住宅の販売です。商業施設も近くにあるため 生活に便利です。お問い合わせお待ちしております。
|
Features pickup 特徴ピックアップ | | Energy-saving water heaters / System kitchen / Bathroom Dryer / All room storage / Siemens south road / Or more before road 6m / Face-to-face kitchen / Bathroom 1 tsubo or more / 2-story / Water filter / City gas 省エネ給湯器 /システムキッチン /浴室乾燥機 /全居室収納 /南側道路面す /前道6m以上 /対面式キッチン /浴室1坪以上 /2階建 /浄水器 /都市ガス |
Event information イベント情報 | | Local tours (please visitors to direct local) schedule / Every Saturday, Sunday and public holidays time / 10:00 ~ 17:00 現地見学会(直接現地へご来場ください)日程/毎週土日祝時間/10:00 ~ 17:00 |
Price 価格 | | 26,800,000 yen 2680万円 |
Floor plan 間取り | | 4LDK 4LDK |
Units sold 販売戸数 | | 1 units 1戸 |
Total units 総戸数 | | 4 units 4戸 |
Land area 土地面積 | | 123.65 sq m (measured) 123.65m2(実測) |
Building area 建物面積 | | 97.72 sq m (measured) 97.72m2(実測) |
Driveway burden-road 私道負担・道路 | | Nothing, South 59.1m width 無、南59.1m幅 |
Completion date 完成時期(築年月) | | January 2014 2014年1月 |
Address 住所 | | Kasugai City, Aichi Prefecture Machida-cho 1 愛知県春日井市町田町1 |
Traffic 交通 | | JR Chuo Line "Katsukawa" walk 9 minutes JR中央本線「勝川」歩9分
|
Related links 関連リンク | | [Related Sites of this company] 【この会社の関連サイト】 |
Person in charge 担当者より | | Rep Okuno Yukari Age: 20 Daigyokai Experience: 8 years sincerity rice and will guide you. Please feel free to contact us. 担当者奥野 由香利年齢:20代業界経験:8年真心こめてご案内します。お気軽にお問い合わせ下さい。 |
Contact お問い合せ先 | | TEL: 0120-287108 [Toll free] Please contact the "saw SUUMO (Sumo)" TEL:0120-287108【通話料無料】「SUUMO(スーモ)を見た」と問い合わせください |
Building coverage, floor area ratio 建ぺい率・容積率 | | 60% ・ 200% 60%・200% |
Time residents 入居時期 | | Consultation 相談 |
Land of the right form 土地の権利形態 | | Ownership 所有権 |
Structure and method of construction 構造・工法 | | Wooden 2-story 木造2階建 |
Use district 用途地域 | | Semi-industrial 準工業 |
Overview and notices その他概要・特記事項 | | Contact: Okuno Yukari, Facilities: Public Water Supply, This sewage, City gas, Building confirmation number: No. KS113-0110-03808, Parking: car space 担当者:奥野 由香利、設備:公営水道、本下水、都市ガス、建築確認番号:KS113-0110-03808号、駐車場:カースペース |
Company profile 会社概要 | | <Mediation> Minister of Land, Infrastructure and Transport (6) No. 004,224 (one company) National Housing Industry Association (Corporation) metropolitan area real estate Fair Trade Council member (Ltd.) Towa House Kasugai store Yubinbango486-0845 Kasugai City, Aichi Prefecture Mizuhotori 1-192 diamond building <仲介>国土交通大臣(6)第004224号(一社)全国住宅産業協会会員 (公社)首都圏不動産公正取引協議会加盟(株)藤和ハウス春日井店〒486-0845 愛知県春日井市瑞穂通1-192 ダイヤビル |
