New Homes » Tokai » Aichi Prefecture » Kasugai
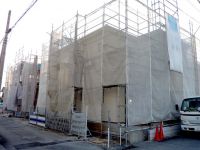 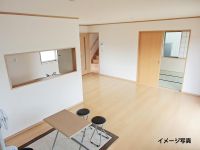
| | Kasugai City, Aichi Prefecture 愛知県春日井市 |
| JR Chuo Line "Kozoji" walk 6 minutes JR中央本線「高蔵寺」歩6分 |
| Building 2 ◆ Dais elementary school ・ Kozoji junior high school ◆ In the case of prior to completion, Your preview will guide you to the company's construction properties. «Station near »« site spacious» and "saw the Sumo" please contact us 0800-600-7707 2号棟◆高座小学校・高蔵寺中学校◆完成前の場合、ご内覧は同社施工物件へご案内致します。≪駅近≫≪敷地広々≫「スーモを見た」とお問い合わせください 0800-600-7707 |
| System kitchen, LDK15 tatami mats or moreese-style room, Toilet 2 places, 2-story, Underfloor Storage, TV monitor interphone システムキッチン、LDK15畳以上、和室、トイレ2ヶ所、2階建、床下収納、TVモニタ付インターホン |
Features pickup 特徴ピックアップ | | System kitchen / LDK15 tatami mats or more / Japanese-style room / Toilet 2 places / 2-story / Underfloor Storage / TV monitor interphone システムキッチン /LDK15畳以上 /和室 /トイレ2ヶ所 /2階建 /床下収納 /TVモニタ付インターホン | Price 価格 | | 34,800,000 yen 3480万円 | Floor plan 間取り | | 4LDK 4LDK | Units sold 販売戸数 | | 1 units 1戸 | Land area 土地面積 | | 133.69 sq m 133.69m2 | Building area 建物面積 | | 106 sq m 106m2 | Completion date 完成時期(築年月) | | December 2013 schedule 2013年12月予定 | Address 住所 | | Kasugai City, Aichi Prefecture Kozoji cho 3 愛知県春日井市高蔵寺町3 | Traffic 交通 | | JR Chuo Line "Kozoji" walk 6 minutes JR中央本線「高蔵寺」歩6分
| Related links 関連リンク | | [Related Sites of this company] 【この会社の関連サイト】 | Person in charge 担当者より | | Person in charge of real-estate and building Yamada SusumuMutsu Age: 60 Daigyokai Experience: 35 years 35 years this road ray. During Mansingh My Home Road! 担当者宅建山田 晋睦年齢:60代業界経験:35年この道一筋35年。マイホーム道を満身中! | Contact お問い合せ先 | | TEL: 0800-600-7707 [Toll free] mobile phone ・ Also available from PHS
Caller ID is not notified
Please contact the "saw SUUMO (Sumo)"
If it does not lead, If the real estate company TEL:0800-600-7707【通話料無料】携帯電話・PHSからもご利用いただけます
発信者番号は通知されません
「SUUMO(スーモ)を見た」と問い合わせください
つながらない方、不動産会社の方は
| Building coverage, floor area ratio 建ぺい率・容積率 | | Kenpei rate: 60%, Volume ratio: 200% ・ 160% 建ペい率:60%、容積率:200%・160% | Time residents 入居時期 | | December 2013 2013年12月 | Land of the right form 土地の権利形態 | | Ownership 所有権 | Use district 用途地域 | | One dwelling 1種住居 | Land category 地目 | | Residential land 宅地 | Other limitations その他制限事項 | | Quasi-fire zones 準防火地域 | Overview and notices その他概要・特記事項 | | Contact: Yamada SusumuMutsu, Building confirmation number: No. KS113-01510-01309 担当者:山田 晋睦、建築確認番号:KS113-01510-01309号 | Company profile 会社概要 | | <Marketing alliance (mediated)> Governor of Aichi Prefecture (1) No. 022290 (Ltd.) future e Kasugai store Yubinbango486-0849 Kasugai City, Aichi Prefecture Hatta cho 2-44-19 <販売提携(媒介)>愛知県知事(1)第022290号(株)みらいえ春日井店〒486-0849 愛知県春日井市八田町2-44-19 |
Local appearance photo現地外観写真 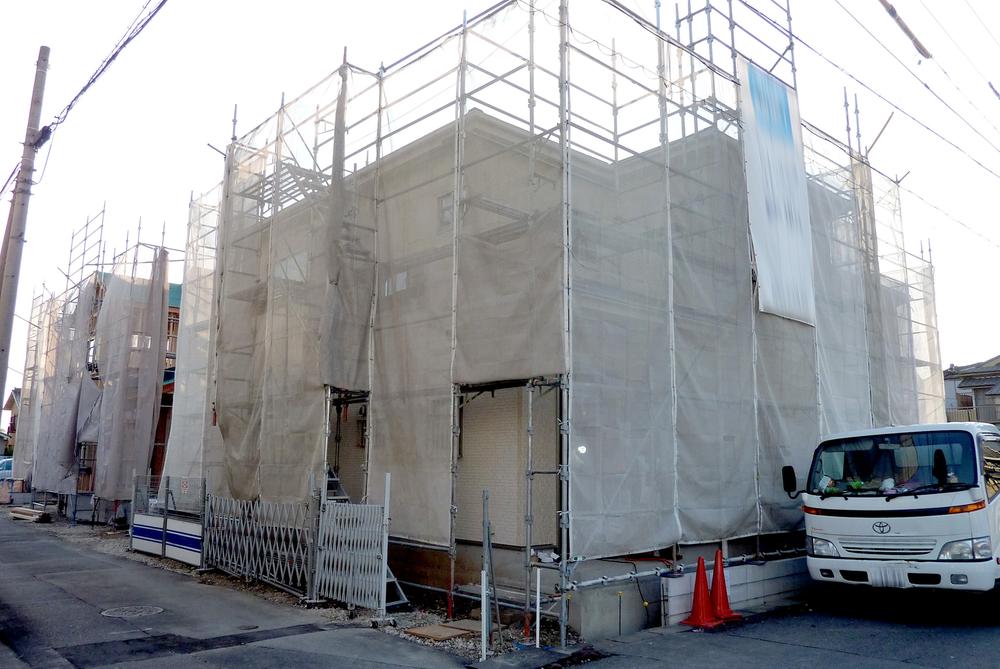 2 Building site (December 2013) Shooting
2号棟現地(2013年12月)撮影
Same specifications photos (Other introspection)同仕様写真(その他内観) 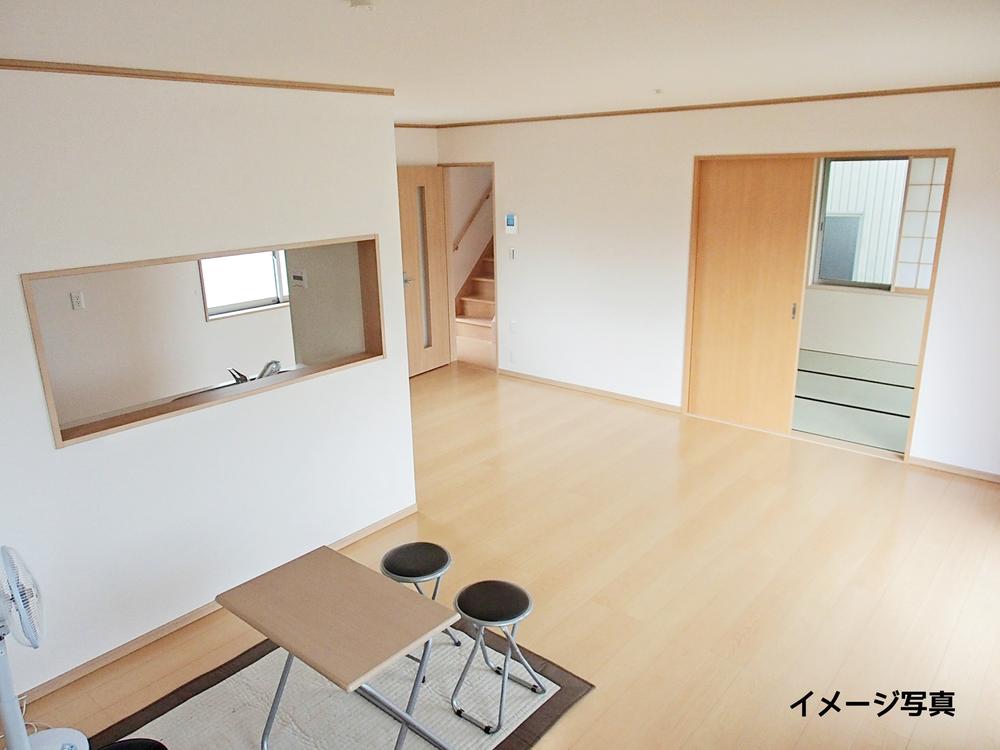 Image is a photograph. It is different from the actual building.
イメージ写真です。実際の建物とは異なります。
Same specifications photo (kitchen)同仕様写真(キッチン) 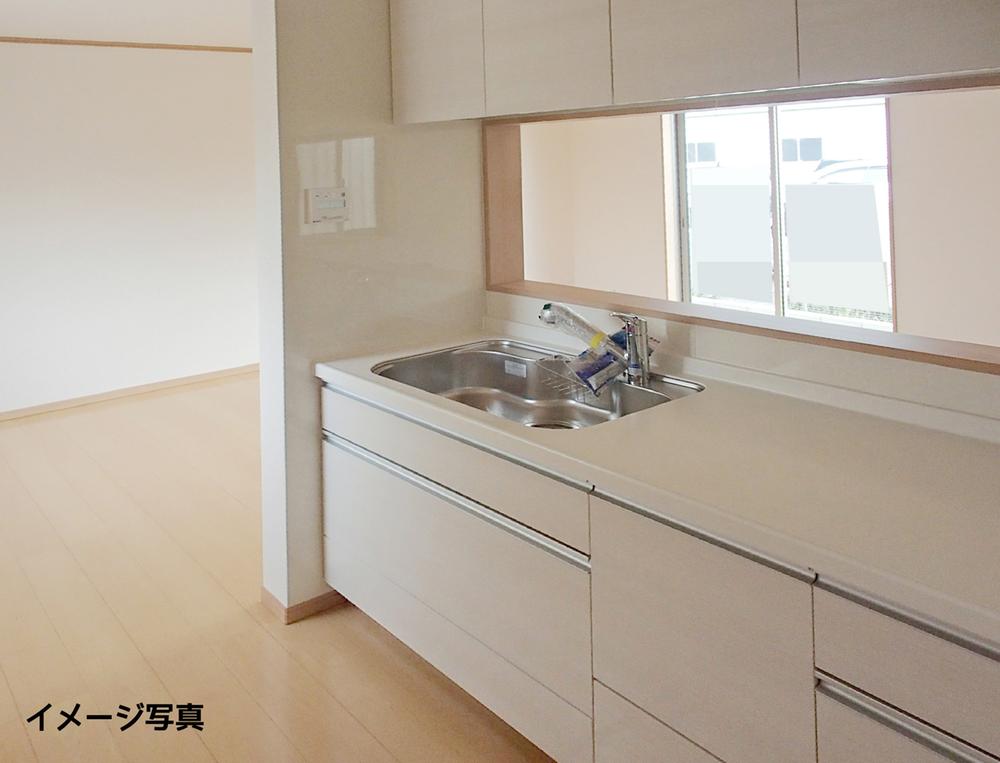 Same specifications
同仕様
Floor plan間取り図 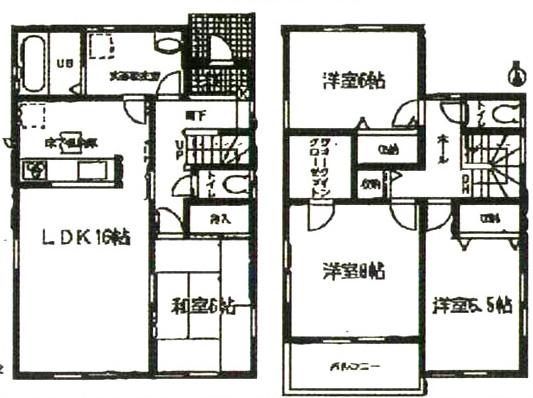 (Building 2), Price 34,800,000 yen, 4LDK, Land area 133.69 sq m , Building area 106 sq m
(2号棟)、価格3480万円、4LDK、土地面積133.69m2、建物面積106m2
Local appearance photo現地外観写真 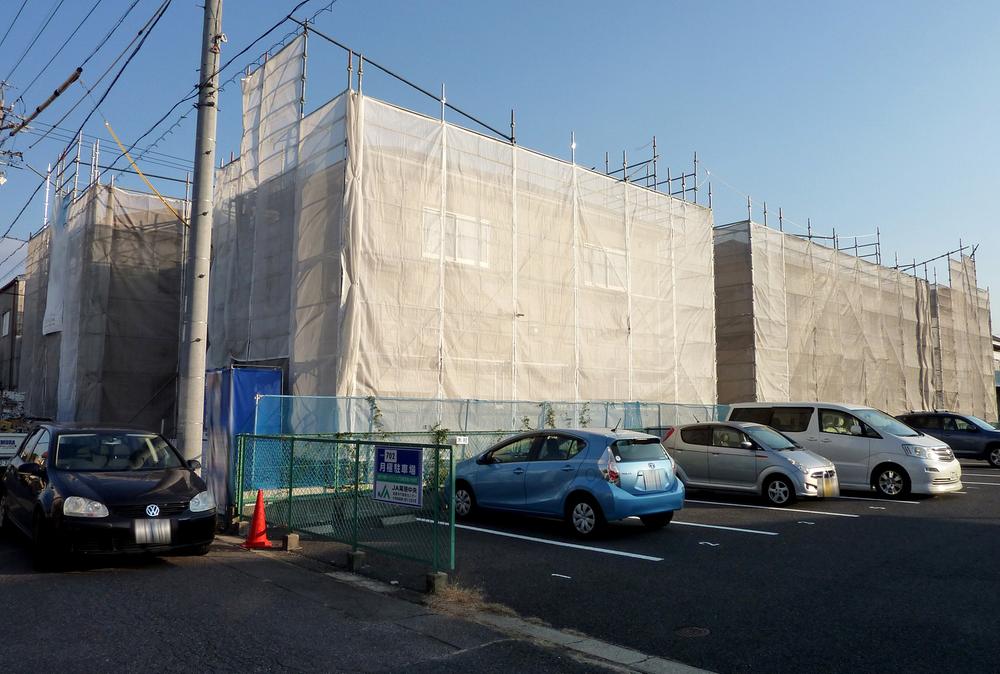 Panoramic view Local (12 May 2013) Shooting
全景
現地(2013年12月)撮影
Same specifications photo (bathroom)同仕様写真(浴室) 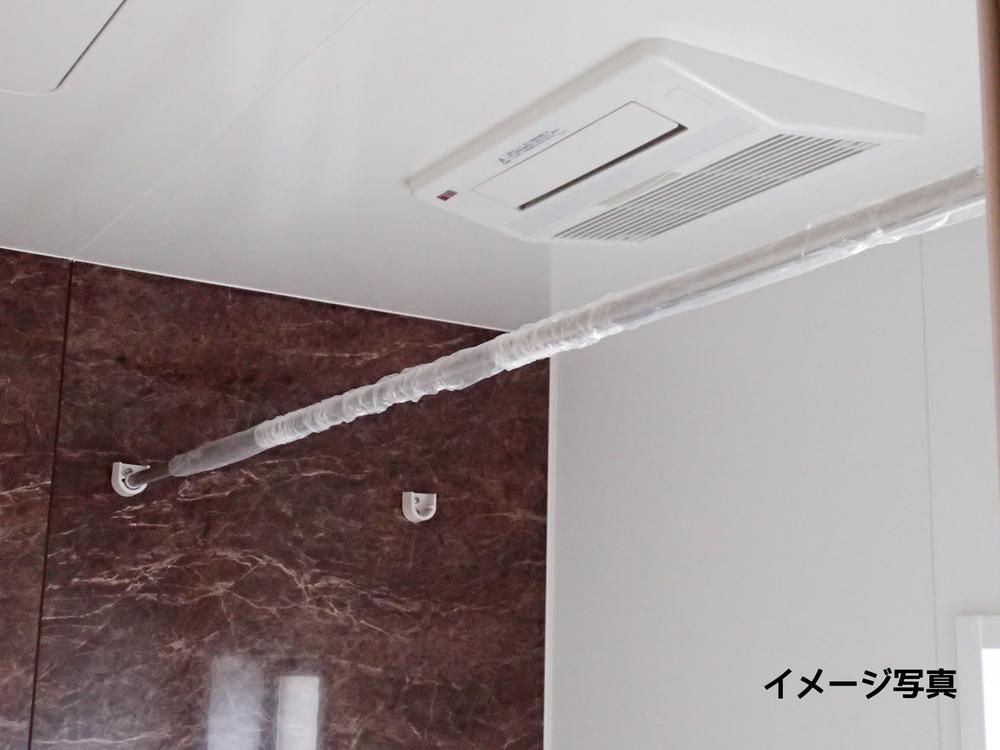 Same specifications
同仕様
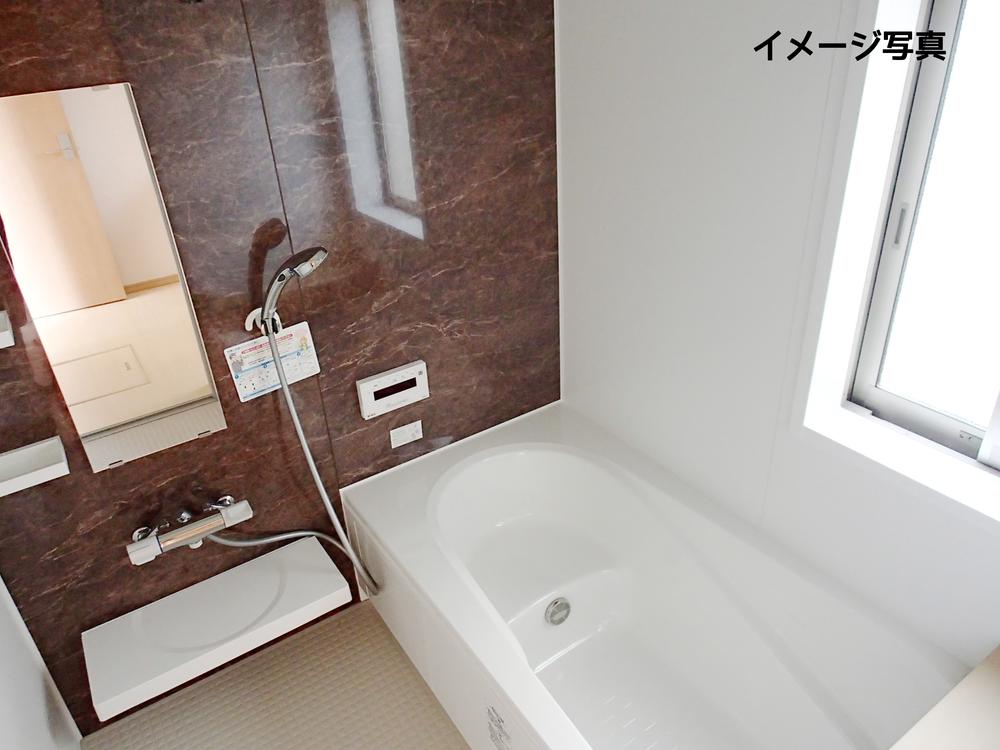 Same specifications
同仕様
Same specifications photos (Other introspection)同仕様写真(その他内観) 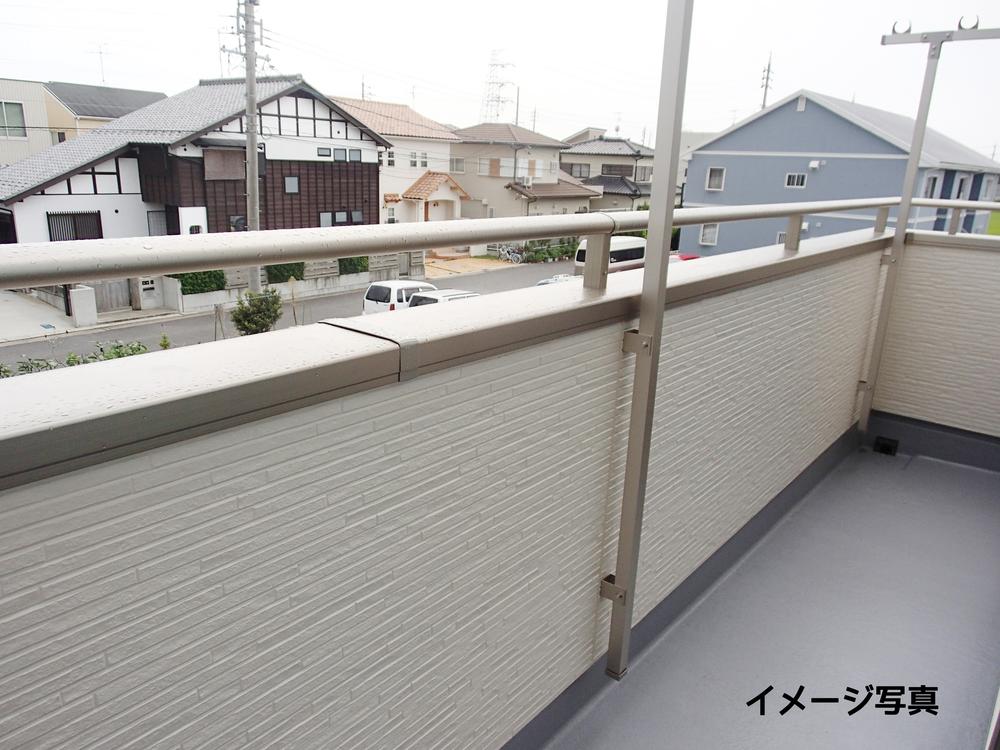 Same specifications
同仕様
Local appearance photo現地外観写真 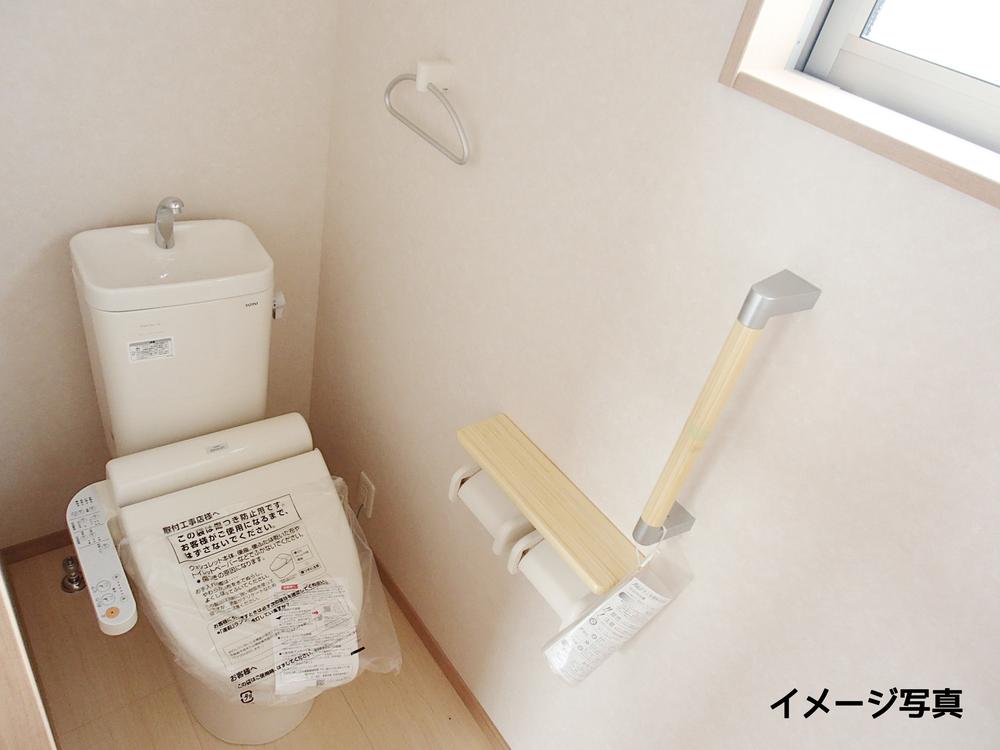 Same specifications
同仕様
Same specifications photos (Other introspection)同仕様写真(その他内観) 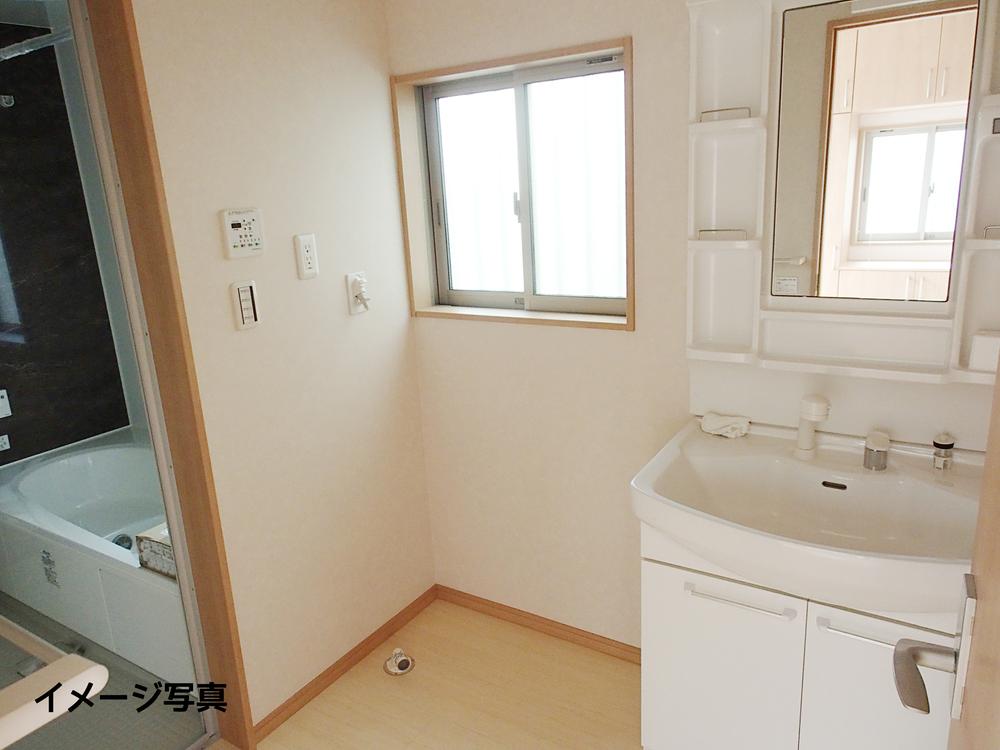 Same specifications
同仕様
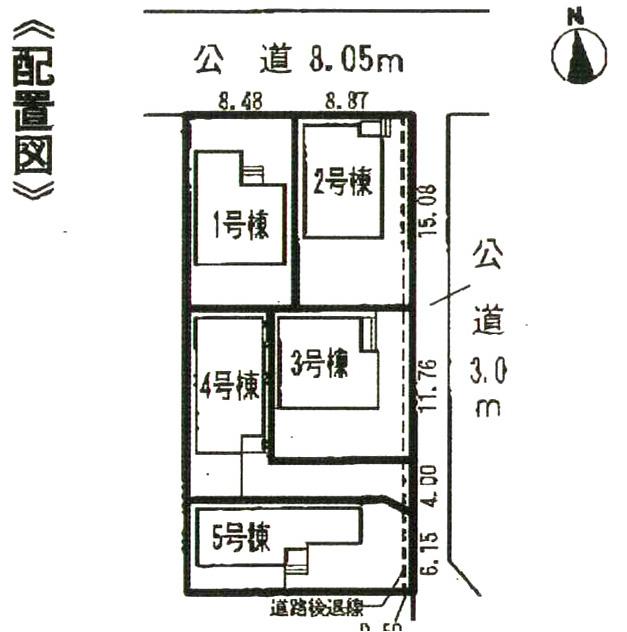 The entire compartment Figure
全体区画図
Location
|












