New Homes » Tokai » Aichi Prefecture » Kasugai
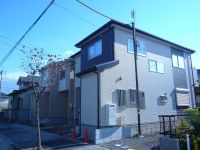 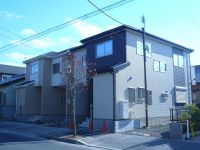
| | Kasugai City, Aichi Prefecture 愛知県春日井市 |
| Komaki Meitetsu "Kasugai" walk 22 minutes 名鉄小牧線「春日井」歩22分 |
Features pickup 特徴ピックアップ | | Pre-ground survey / 2 along the line more accessible / Super close / System kitchen / Yang per good / Flat to the station / A quiet residential area / LDK15 tatami mats or more / Or more before road 6m / Japanese-style room / Shaping land / Washbasin with shower / Face-to-face kitchen / Barrier-free / Toilet 2 places / Bathroom 1 tsubo or more / 2-story / South balcony / Double-glazing / Warm water washing toilet seat / Nantei / The window in the bathroom / Ventilation good / City gas / Flat terrain 地盤調査済 /2沿線以上利用可 /スーパーが近い /システムキッチン /陽当り良好 /駅まで平坦 /閑静な住宅地 /LDK15畳以上 /前道6m以上 /和室 /整形地 /シャワー付洗面台 /対面式キッチン /バリアフリー /トイレ2ヶ所 /浴室1坪以上 /2階建 /南面バルコニー /複層ガラス /温水洗浄便座 /南庭 /浴室に窓 /通風良好 /都市ガス /平坦地 | Event information イベント情報 | | (Please be sure to ask in advance) (事前に必ずお問い合わせください) | Property name 物件名 | | ☆ ☆ Youth miles Kasugai Nyoisaru cho ☆ ☆ 29 million yen from ☆☆ ユースマイル春日井如意申町 ☆☆ 2900万円台より | Price 価格 | | 29.5 million yen ~ 30,700,000 yen 2950万円 ~ 3070万円 | Floor plan 間取り | | 4LDK 4LDK | Units sold 販売戸数 | | 2 units 2戸 | Total units 総戸数 | | 2 units 2戸 | Land area 土地面積 | | 96.63 sq m ~ 104.26 sq m (29.23 tsubo ~ 31.53 tsubo) (measured) 96.63m2 ~ 104.26m2(29.23坪 ~ 31.53坪)(実測) | Building area 建物面積 | | 99.38 sq m (30.06 tsubo) (measured) 99.38m2(30.06坪)(実測) | Driveway burden-road 私道負担・道路 | | Road width: 12m, Asphaltic pavement 道路幅:12m、アスファルト舗装 | Completion date 完成時期(築年月) | | 2014 end of January schedule 2014年1月末予定 | Address 住所 | | Kasugai City, Aichi Prefecture Nyoisaru cho 3-10-7 愛知県春日井市如意申町3-10-7他 | Traffic 交通 | | Komaki Meitetsu "Kasugai" walk 22 minutes
JR Chuo Line "Katsukawa" walk 28 minutes
Komaki Meitetsu "Ajiyoshi" walk 26 minutes 名鉄小牧線「春日井」歩22分
JR中央本線「勝川」歩28分
名鉄小牧線「味美」歩26分
| Contact お問い合せ先 | | Uchidabashi housing Youth miles Kasugai Nyoisaru cho TEL: 0120-611-115 [Toll free] (mobile phone ・ Also available from PHS. ) Please contact the "saw SUUMO (Sumo)" 内田橋住宅 ユースマイル春日井如意申町TEL:0120-611-115【通話料無料】(携帯電話・PHSからもご利用いただけます。)「SUUMO(スーモ)を見た」と問い合わせください | Sale schedule 販売スケジュール | | 2014 the end of January will be completed 2014年1月末完成予定 | Building coverage, floor area ratio 建ぺい率・容積率 | | Kenpei rate: 60%, Volume ratio: 200% 建ペい率:60%、容積率:200% | Time residents 入居時期 | | 2014 end of January schedule 2014年1月末予定 | Land of the right form 土地の権利形態 | | Ownership 所有権 | Structure and method of construction 構造・工法 | | Wooden 2-story 木造2階建 | Use district 用途地域 | | One dwelling 1種住居 | Land category 地目 | | Residential land 宅地 | Overview and notices その他概要・特記事項 | | Building confirmation number: confirmation service No. KS113-1510-01656 建築確認番号:確認サービス第KS113-1510-01656号 | Company profile 会社概要 | | <Seller> Minister of Land, Infrastructure and Transport (11) Article 001412 No. Uchidabashi Housing Corporation Yubinbango460-0003 Aichi medium Nagoya-ku Nishiki 3-7-13 <売主>国土交通大臣(11)第001412号内田橋住宅(株)〒460-0003 愛知県名古屋市中区錦3-7-13 |
Local appearance photo現地外観写真 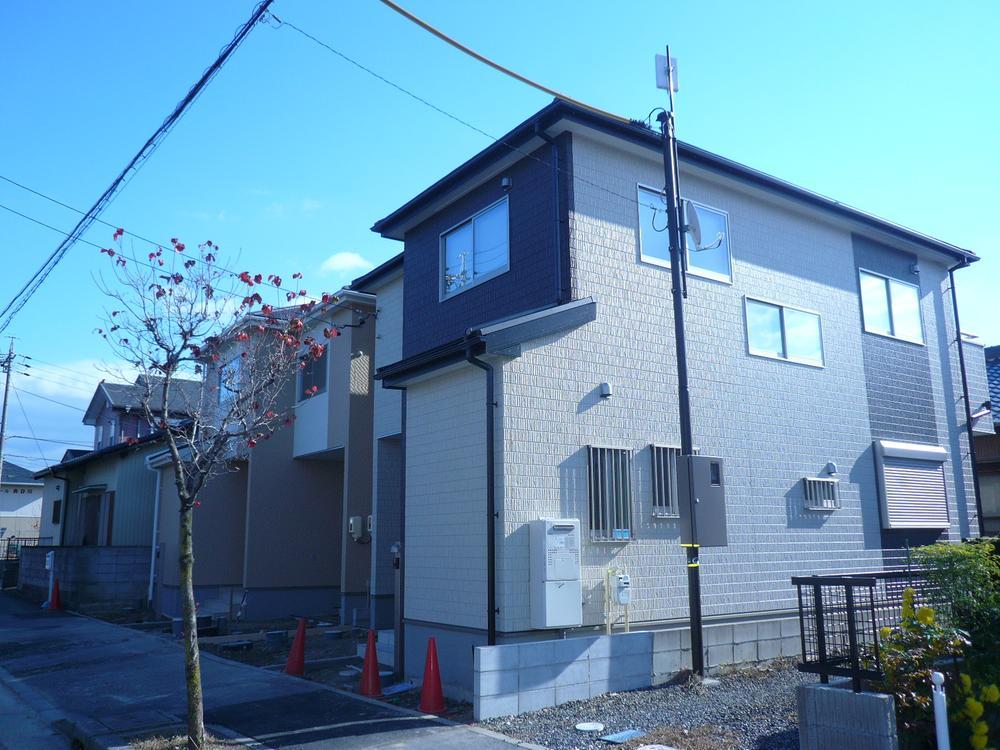 Local (12 May 2013) Shooting
現地(2013年12月)撮影
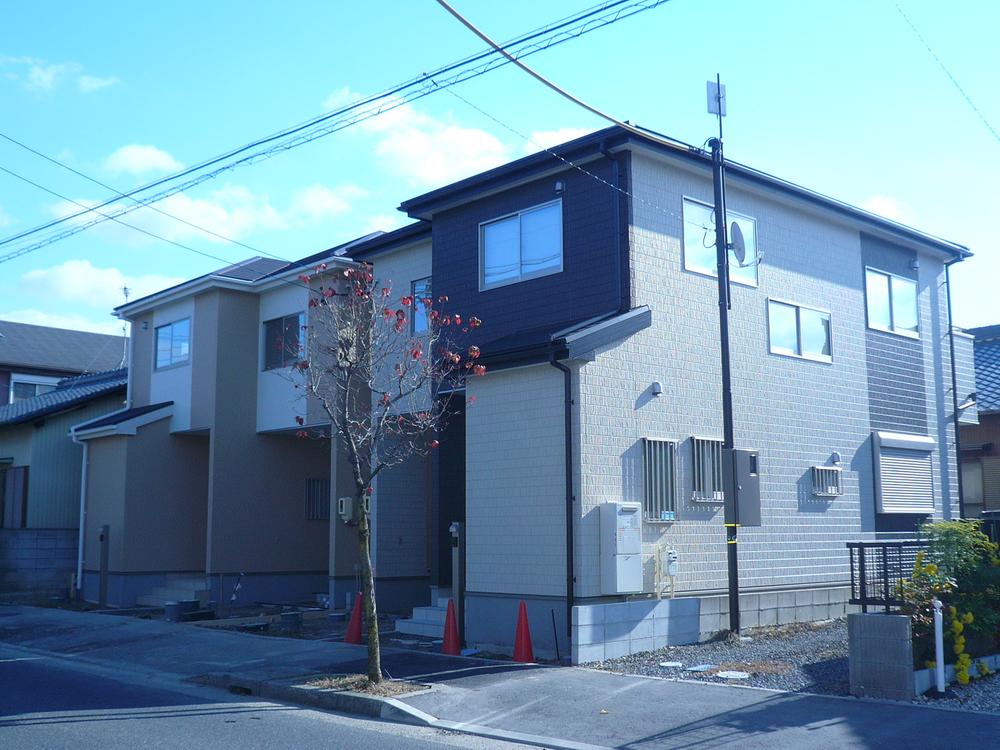 Local Photos 2014 January scheduled to be completed
現地写真 平成26年1月完成予定
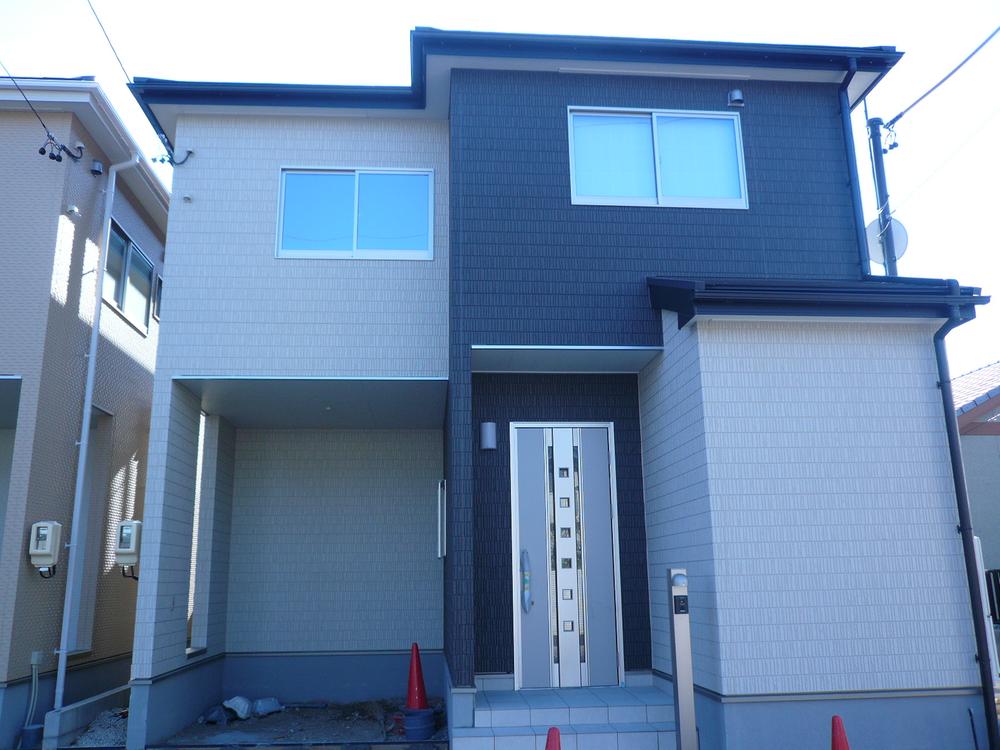 1 Building 2014 January scheduled to be completed
1号棟 平成26年1月完成予定
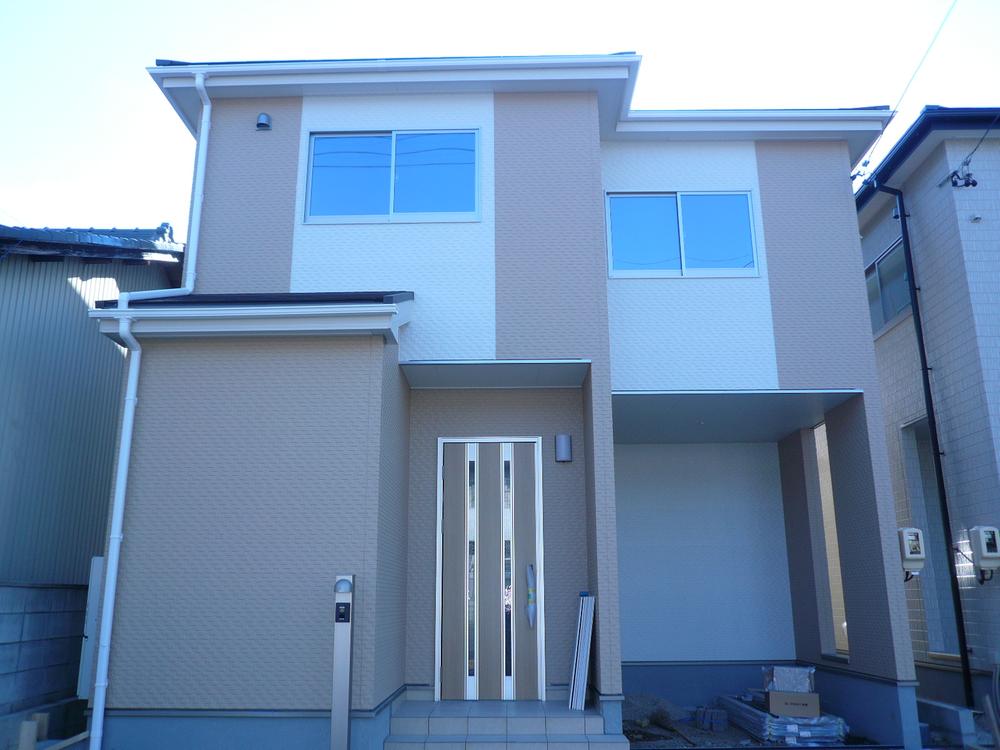 Building 2 2014 January scheduled to be completed
2号棟 平成26年1月完成予定
Floor plan間取り図 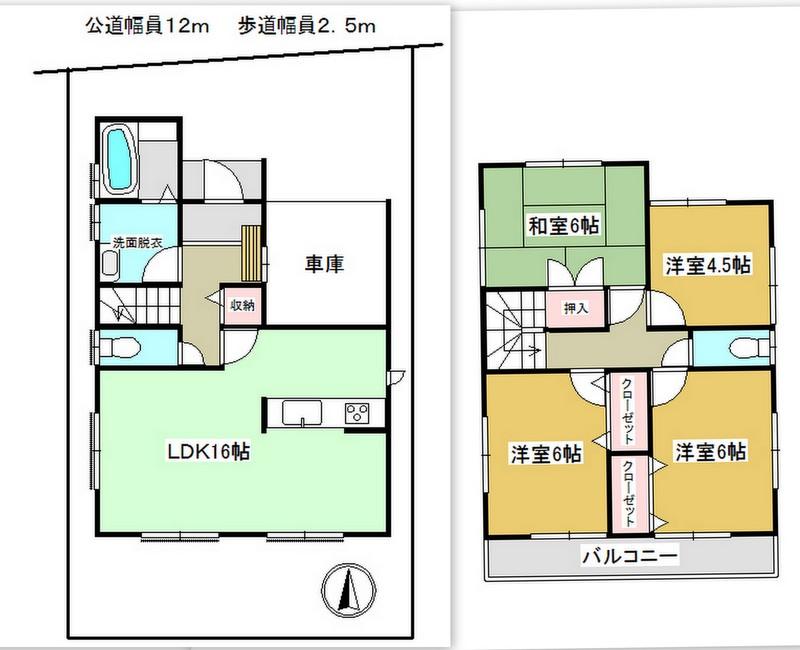 (1 Building), Price 29.5 million yen, 4LDK, Land area 96.63 sq m , Building area 99.38 sq m
(1号棟)、価格2950万円、4LDK、土地面積96.63m2、建物面積99.38m2
Local appearance photo現地外観写真 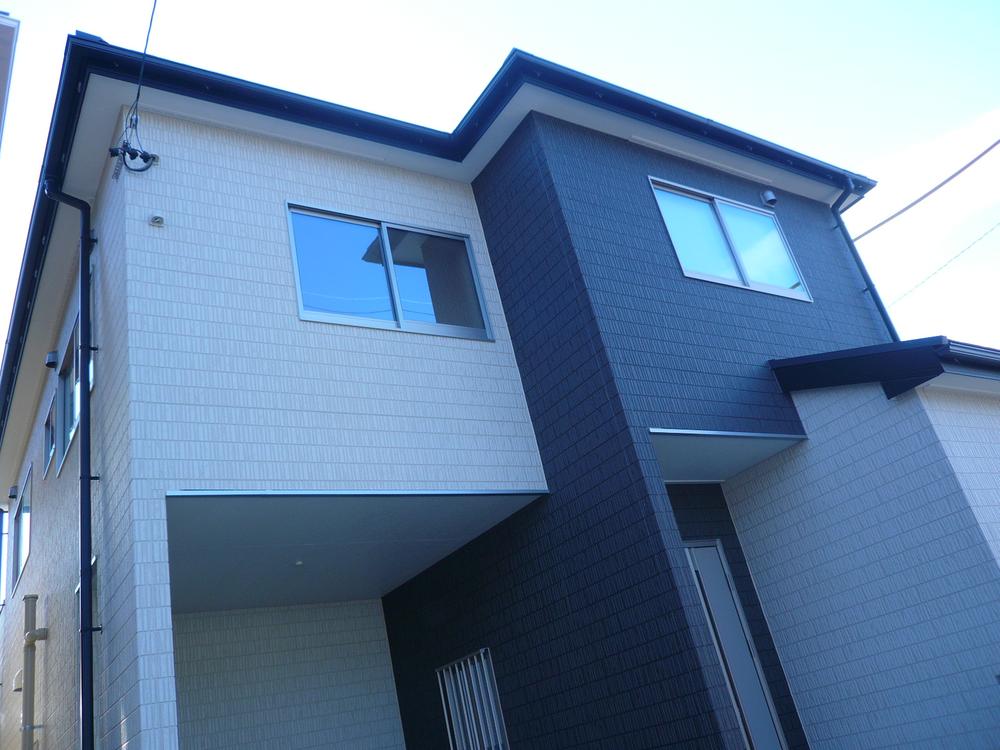 Local (12 May 2013) Shooting
現地(2013年12月)撮影
Entrance玄関 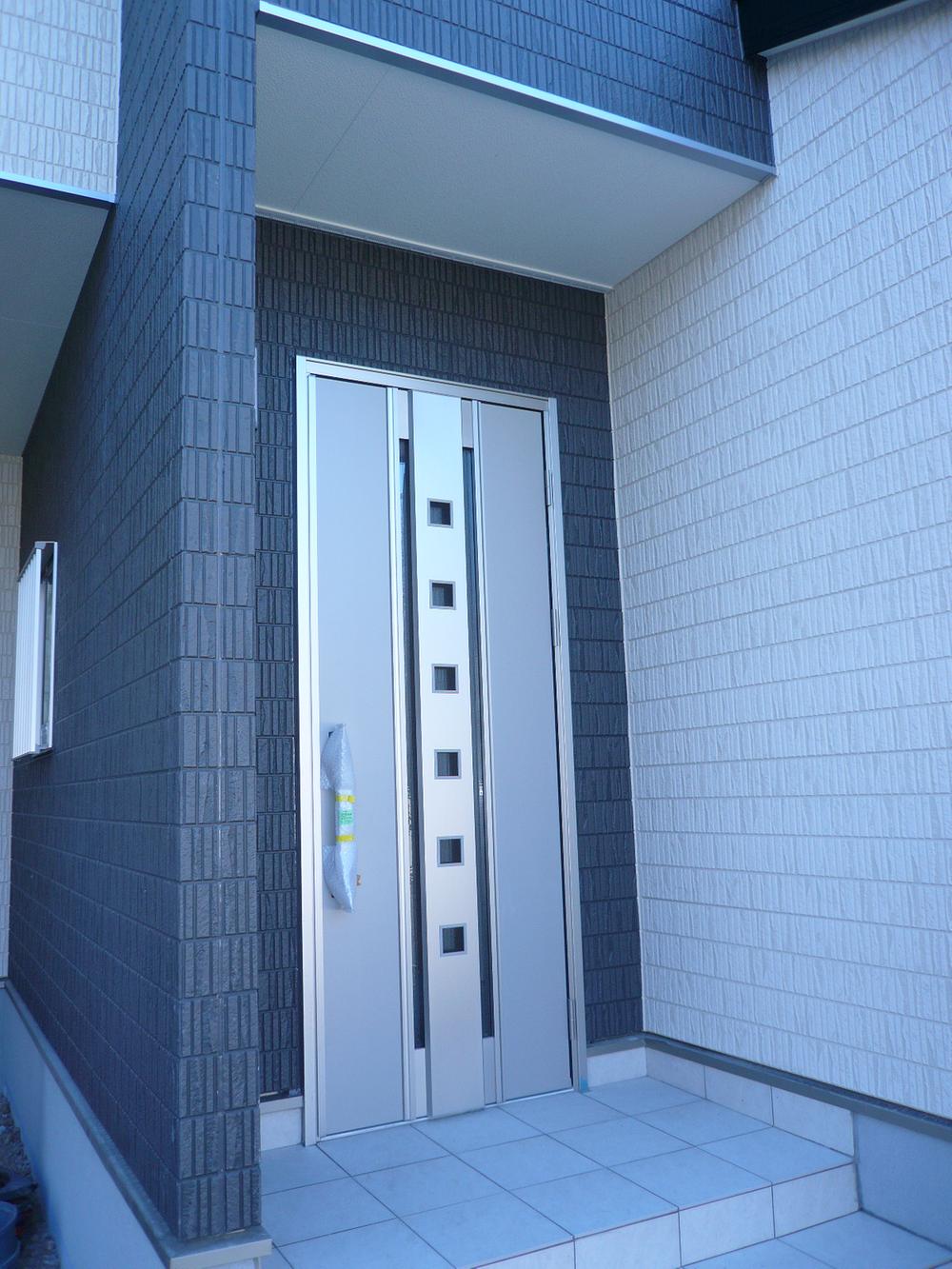 Local (12 May 2013) Shooting
現地(2013年12月)撮影
Primary school小学校 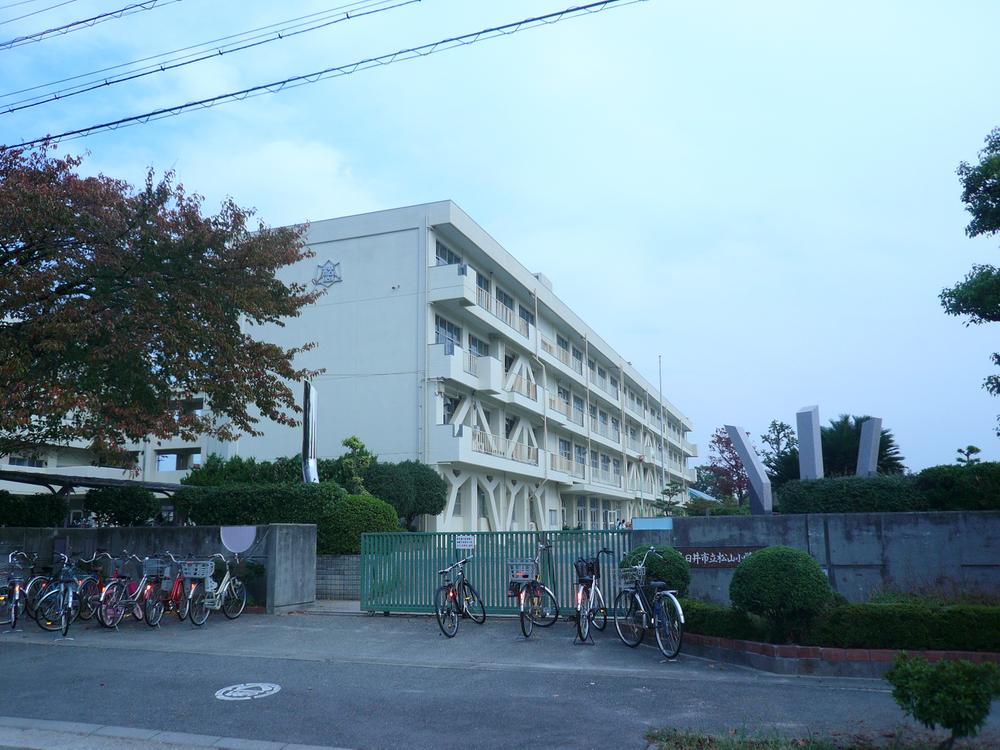 Kasugai 611m to stand Matsuyama Elementary School
春日井市立松山小学校まで611m
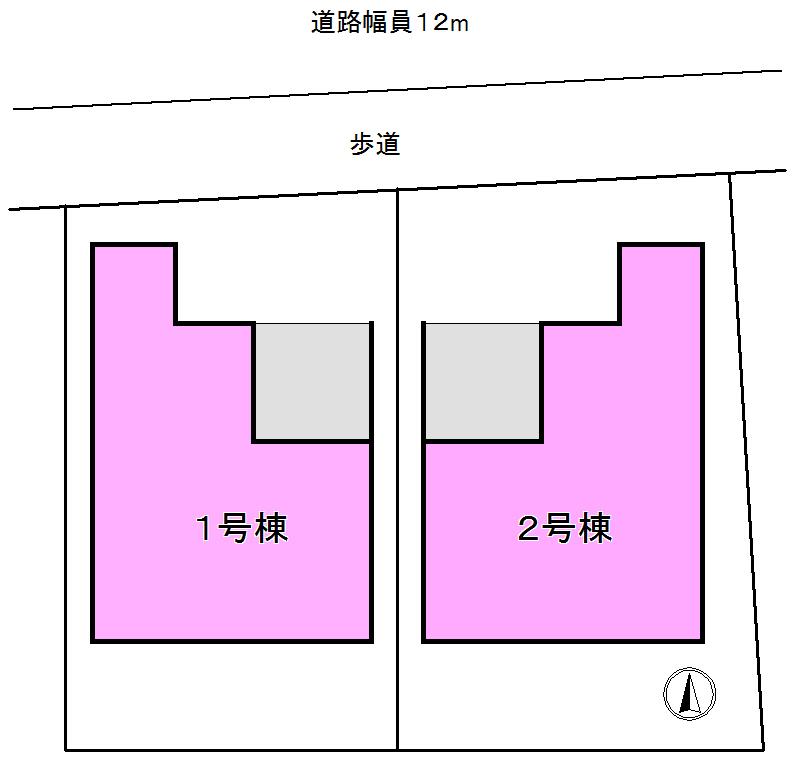 The entire compartment Figure
全体区画図
Floor plan間取り図 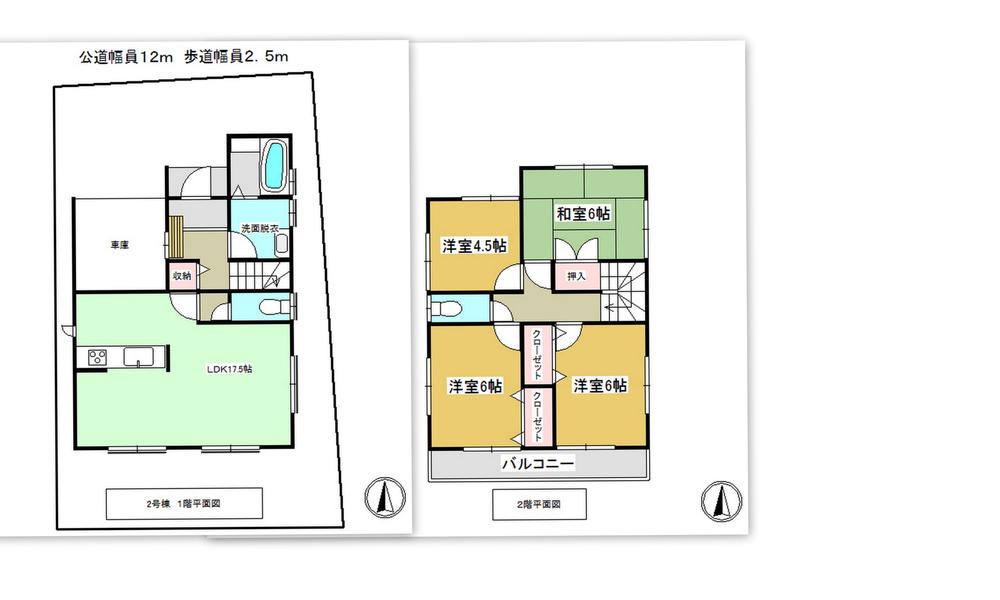 (Building 2), Price 30,700,000 yen, 4LDK, Land area 104.26 sq m , Building area 99.38 sq m
(2号棟)、価格3070万円、4LDK、土地面積104.26m2、建物面積99.38m2
Local appearance photo現地外観写真 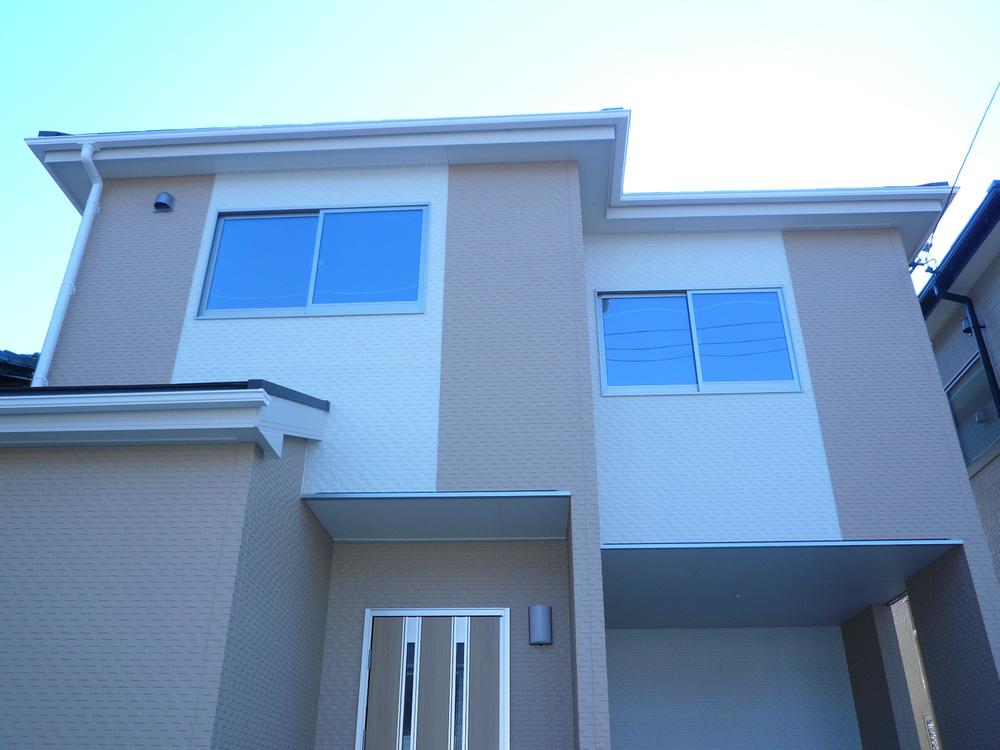 Local (12 May 2013) Shooting
現地(2013年12月)撮影
Entrance玄関 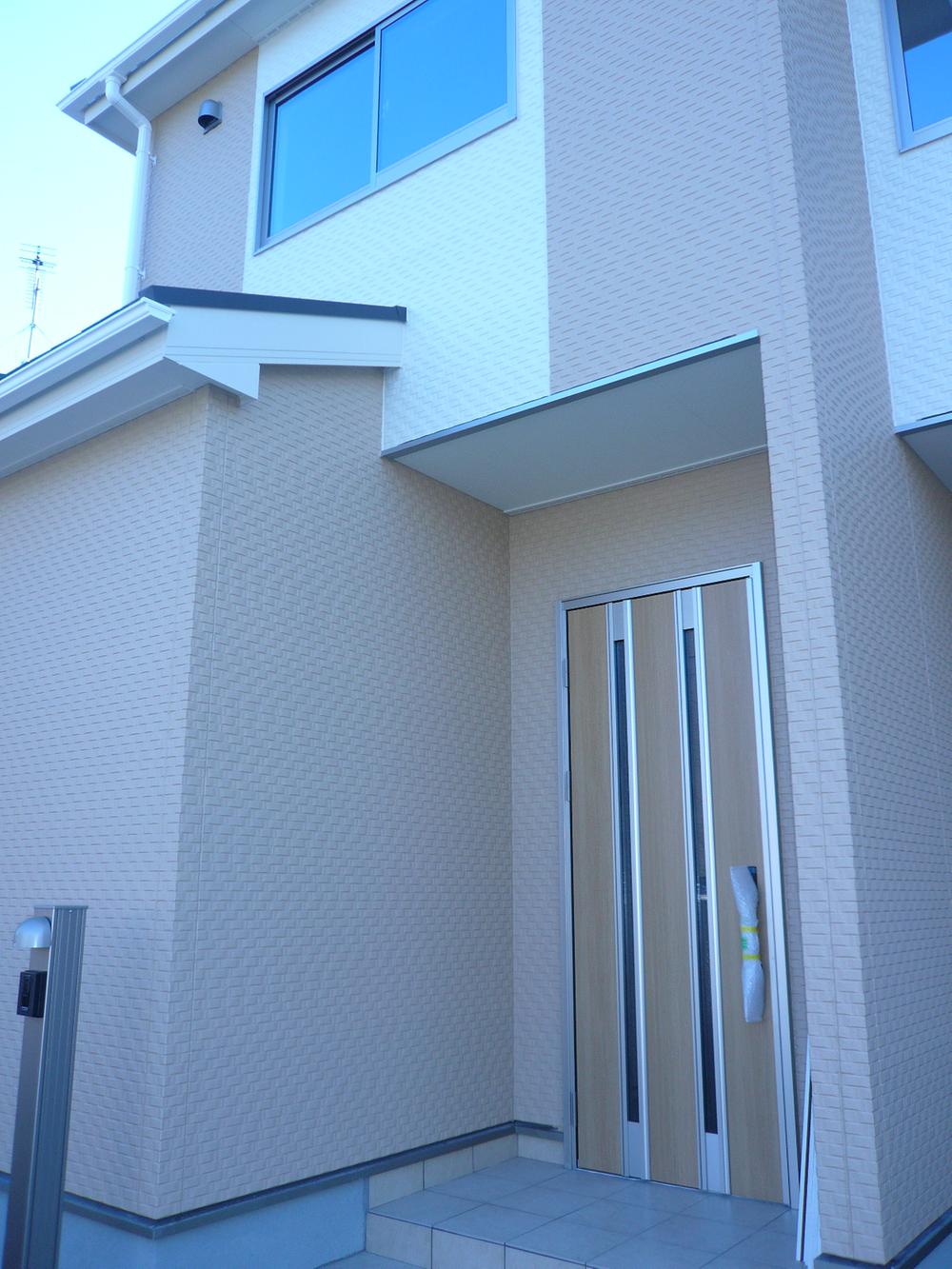 Local (12 May 2013) Shooting
現地(2013年12月)撮影
Junior high school中学校 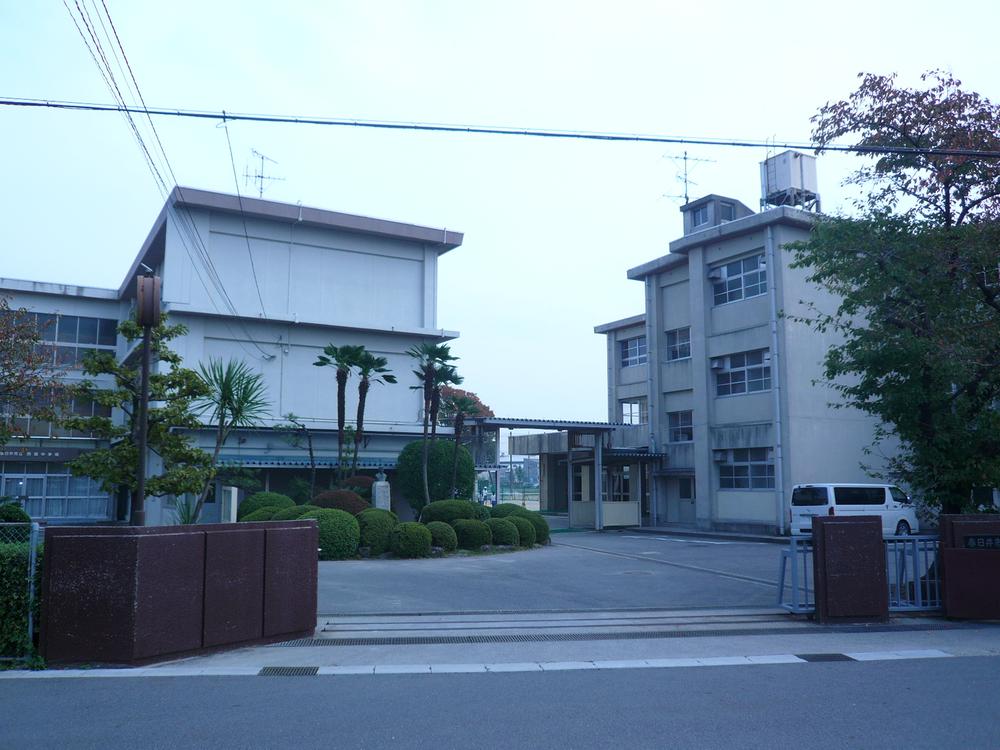 Kasugai 1036m to stand the West Junior High School
春日井市立西部中学校まで1036m
Supermarketスーパー 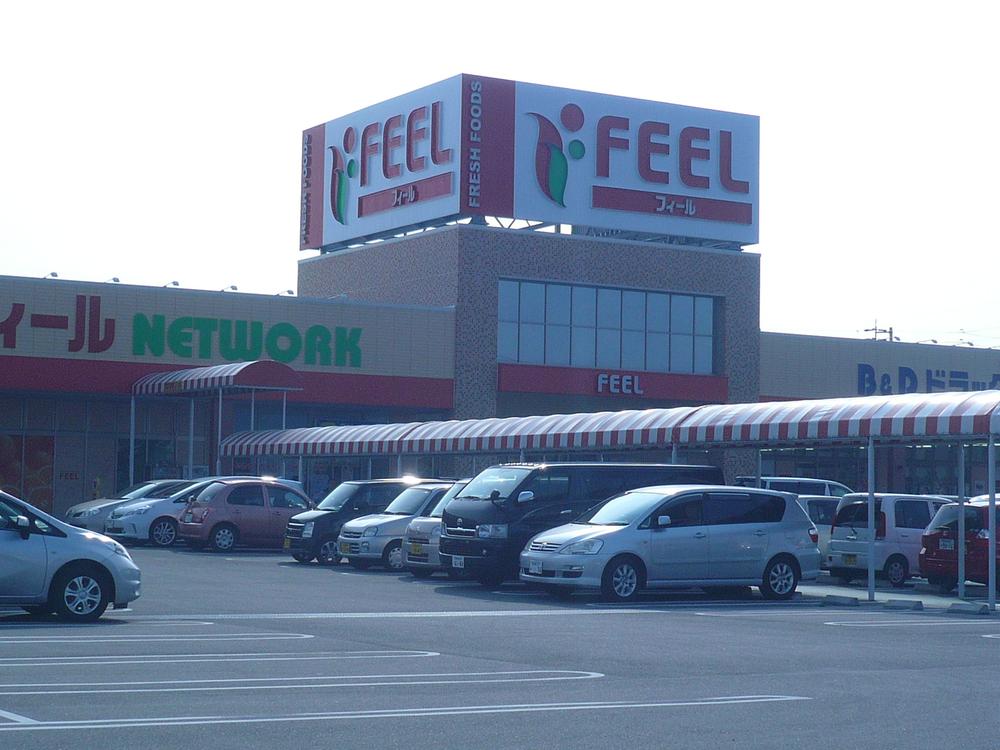 Fresh Foods 411m to feel
フレッシュフーズ フィールまで411m
Park公園 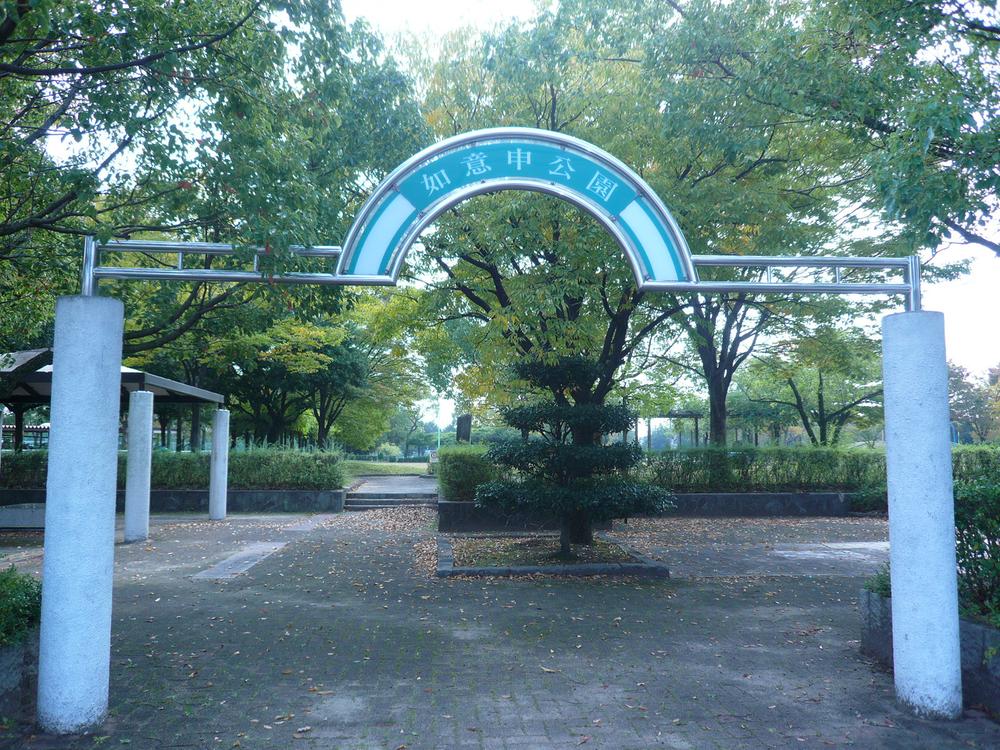 295m until Nyoisaru park
如意申公園まで295m
Station駅 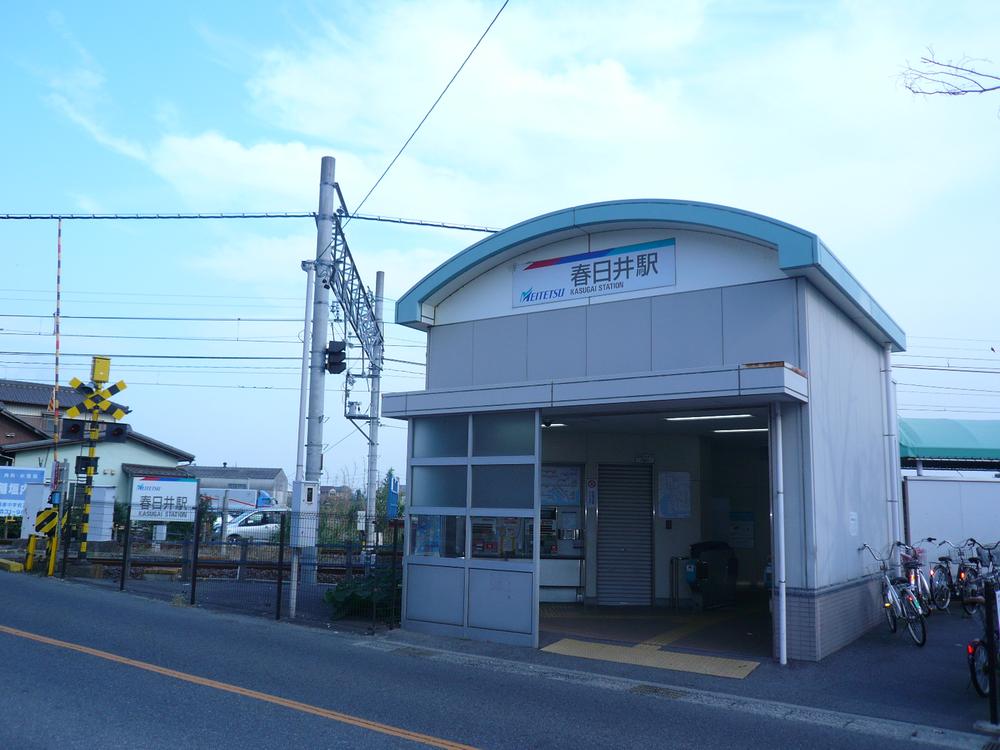 1760m to Meitetsu Komaki Kasugai Station
名鉄小牧線春日井駅まで1760m
Location
| 
















