New Homes » Tokai » Aichi Prefecture » Kasugai
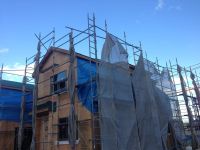 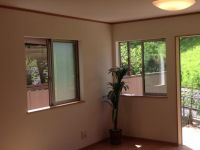
| | Kasugai City, Aichi Prefecture 愛知県春日井市 |
| JR Chuo Line "Shinryo" walk 18 minutes JR中央本線「神領」歩18分 |
| Degawa is a house of all the living room facing south appeared near elementary school. The finest grade obtained relief structure of seismic and wind grade in the performance evaluation report. A lot of light and air is also a window to various places. Your house hunting counseling staff is one press. 出川小学校近くに全居室南向きのお家が登場です。性能評価書にて耐震や耐風等級の最高級等級取得した安心構造。各所に窓も多く光や空気を。お家探し相談スタッフ一押しです。 |
| Thank you for great success. Thank you for your conclusion of a contract. As early as the rest two buildings! Relief structure, price, Floor plan, Location. It will be a good balance home. Both continue to hold your house hunting consultation was our popular this time. Please feel free to contact us with any questions of property. Construction housing performance with evaluation, Design house performance with evaluation, Pre-ground survey, Parking two Allowed, System kitchen, All room storage, Flat to the station, A quiet residential area, LDK15 tatami mats or more, Or more before road 6m, Shaping land, garden, Washbasin with shower, Face-to-face kitchen, Barrier-free, 2-story, Zenshitsuminami direction, Underfloor Storage, The window in the bathroom, TV monitor interphone, High-function toilet, All living room flooring, Flat terrain 大盛況ありがとうございます。ご成約ありがとうございました。早くも残り2棟です!安心構造、価格、間取り、立地。バランスが良いお家となります。今回もご好評いただいたお家探し相談も引き続き開催。物件のご質問とともにお気軽にお問い合わせください。建設住宅性能評価付、設計住宅性能評価付、地盤調査済、駐車2台可、システムキッチン、全居室収納、駅まで平坦、閑静な住宅地、LDK15畳以上、前道6m以上、整形地、庭、シャワー付洗面台、対面式キッチン、バリアフリー、2階建、全室南向き、床下収納、浴室に窓、TVモニタ付インターホン、高機能トイレ、全居室フローリング、平坦地 |
Features pickup 特徴ピックアップ | | Construction housing performance with evaluation / Design house performance with evaluation / Pre-ground survey / Parking two Allowed / System kitchen / All room storage / Flat to the station / A quiet residential area / LDK15 tatami mats or more / Or more before road 6m / Shaping land / garden / Washbasin with shower / Face-to-face kitchen / Barrier-free / 2-story / Zenshitsuminami direction / Underfloor Storage / The window in the bathroom / TV monitor interphone / High-function toilet / All living room flooring / Flat terrain 建設住宅性能評価付 /設計住宅性能評価付 /地盤調査済 /駐車2台可 /システムキッチン /全居室収納 /駅まで平坦 /閑静な住宅地 /LDK15畳以上 /前道6m以上 /整形地 /庭 /シャワー付洗面台 /対面式キッチン /バリアフリー /2階建 /全室南向き /床下収納 /浴室に窓 /TVモニタ付インターホン /高機能トイレ /全居室フローリング /平坦地 | Event information イベント情報 | | Local guide Board (Please be sure to ask in advance) schedule / Every Saturday, Sunday and public holidays time / 10:00 ~ 18:00 現地案内会(事前に必ずお問い合わせください)日程/毎週土日祝時間/10:00 ~ 18:00 | Price 価格 | | 23.8 million yen ・ 24,800,000 yen 2380万円・2480万円 | Floor plan 間取り | | 4LDK 4LDK | Units sold 販売戸数 | | 3 units 3戸 | Total units 総戸数 | | 4 units 4戸 | Land area 土地面積 | | 117.7 sq m ・ 121.94 sq m 117.7m2・121.94m2 | Building area 建物面積 | | 96.07 sq m ・ 98.56 sq m (registration) 96.07m2・98.56m2(登記) | Driveway burden-road 私道負担・道路 | | Road width: 6m ~ 12m, Asphaltic pavement, East width about 6m Contact road on the west side about 12m 道路幅:6m ~ 12m、アスファルト舗装、東側幅員約6m 西側約12mの接道 | Completion date 完成時期(築年月) | | Mid-January 2014 2014年1月中旬予定 | Address 住所 | | Kasugai City, Aichi Prefecture Degawa cho 8-16 No. 7, 16 No. 1 愛知県春日井市出川町8-16番7、16番1 | Traffic 交通 | | JR Chuo Line "Shinryo" walk 18 minutes
JR Chuo Line "Kozoji" walk 36 minutes
JR Chuo Line "Kasugai" walk 50 minutes JR中央本線「神領」歩18分
JR中央本線「高蔵寺」歩36分
JR中央本線「春日井」歩50分
| Person in charge 担当者より | | Person in charge of real-estate and building Naito Osamu Age: 40 Daigyokai Experience: 20 years 担当者宅建内藤 修年齢:40代業界経験:20年 | Contact お問い合せ先 | | TEL: 0800-603-9382 [Toll free] mobile phone ・ Also available from PHS
Caller ID is not notified
Please contact the "saw SUUMO (Sumo)"
If it does not lead, If the real estate company TEL:0800-603-9382【通話料無料】携帯電話・PHSからもご利用いただけます
発信者番号は通知されません
「SUUMO(スーモ)を見た」と問い合わせください
つながらない方、不動産会社の方は
| Sale schedule 販売スケジュール | | Please feel free to contact us お気軽にお問い合わせください | Building coverage, floor area ratio 建ぺい率・容積率 | | Kenpei rate: 60%, Volume ratio: 200% 建ペい率:60%、容積率:200% | Time residents 入居時期 | | Mid-January 2014 2014年1月中旬予定 | Land of the right form 土地の権利形態 | | Ownership 所有権 | Structure and method of construction 構造・工法 | | Wooden 2-story (framing method) 木造2階建(軸組工法) | Use district 用途地域 | | One dwelling 1種住居 | Land category 地目 | | Residential land 宅地 | Overview and notices その他概要・特記事項 | | Contact: Naito Osamu, Building confirmation number: No. 13SGS-A-01-0979, 0980 No., 0981 No., 0982 No. 担当者:内藤 修、建築確認番号:第13SGS-A-01-0979号、0980号、0981号、0982号 | Company profile 会社概要 | | <Mediation> Governor of Aichi Prefecture (1) No. 021154 panda real estate (Ltd.) Yubinbango452-0914 Aichi Prefecture Kiyosu City earthenware field 247-3 <仲介>愛知県知事(1)第021154号パンダ不動産(株)〒452-0914 愛知県清須市土器野247-3 |
Local appearance photo現地外観写真 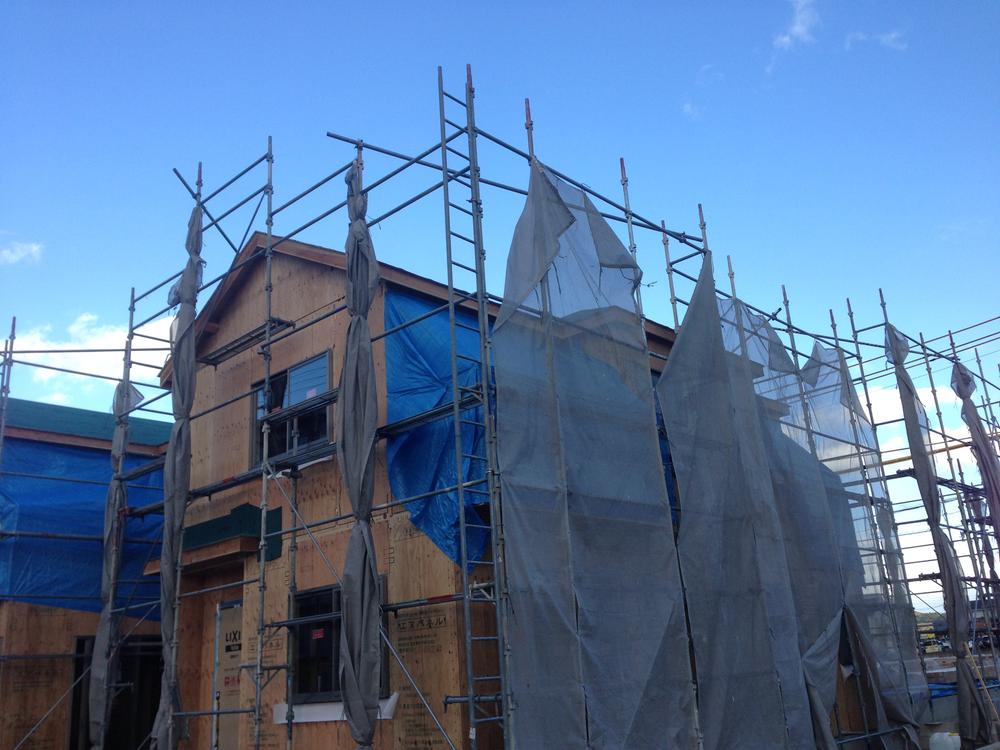 Local (11 May 2013) Shooting
現地(2013年11月)撮影
Same specifications photos (living)同仕様写真(リビング) 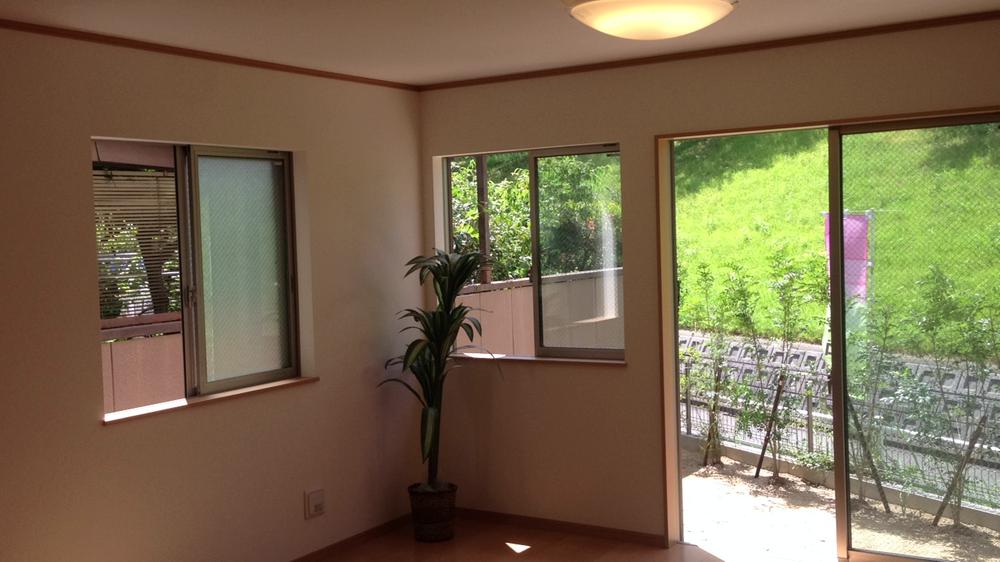 It will be similar to a reference image. Living between Kuchihiro is a wide space To the entire light.
類似参考画像となります。
間口広のリビングは広い空間と
全体に光を。
Kitchenキッチン 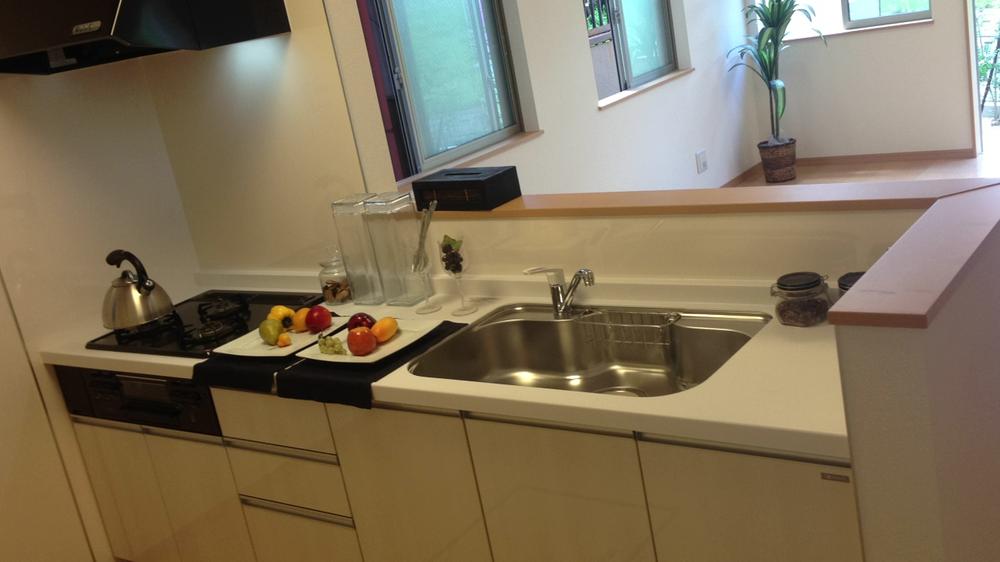 It becomes a similar reference image Cooking space, Spacious.
お類似参考画像となります
料理スペース、ひろびろ。
Floor plan間取り図 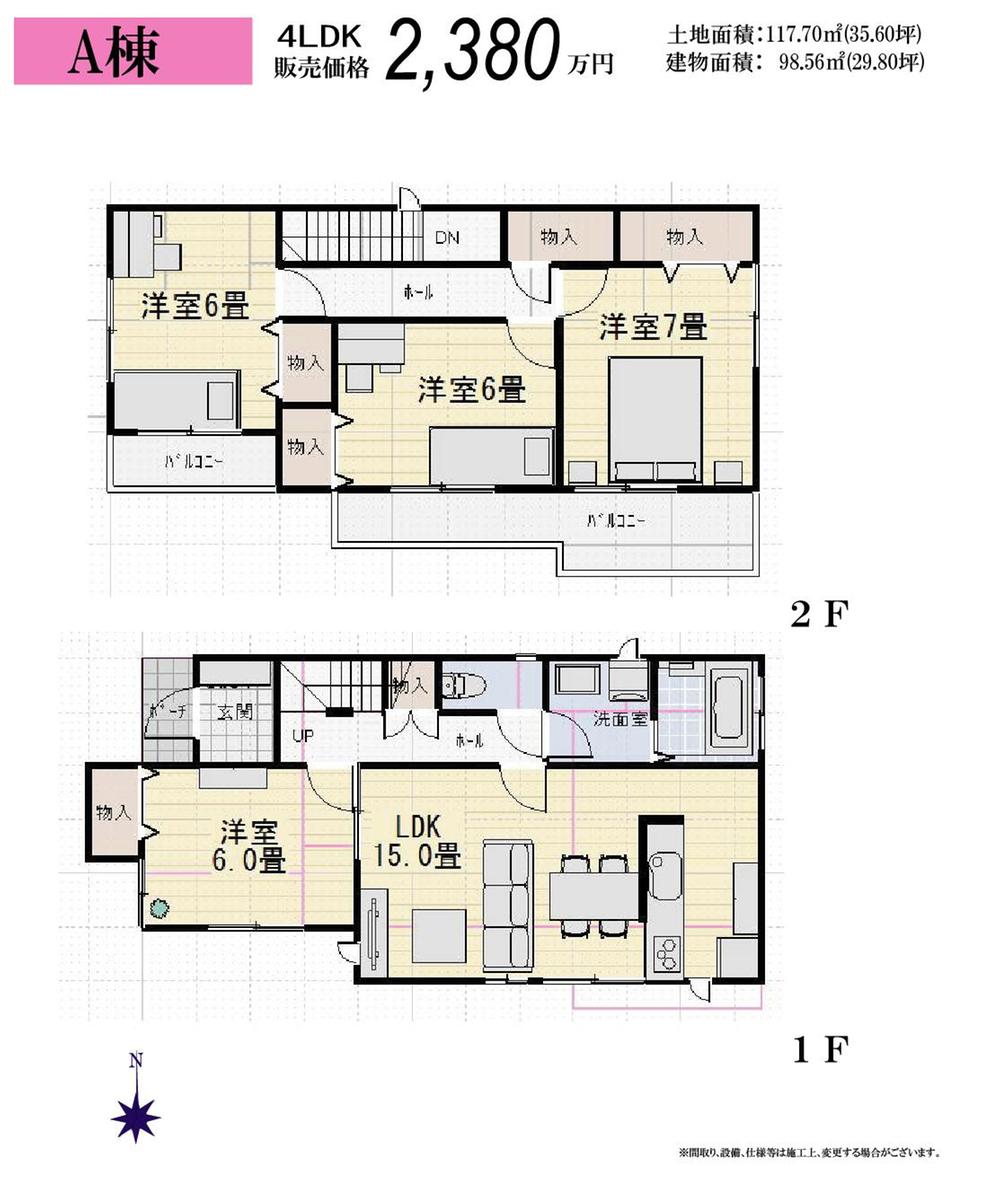 (A Building), Price 23.8 million yen, 4LDK, Land area 117.7 sq m , Building area 98.56 sq m
(A棟)、価格2380万円、4LDK、土地面積117.7m2、建物面積98.56m2
Same specifications photos (living)同仕様写真(リビング) 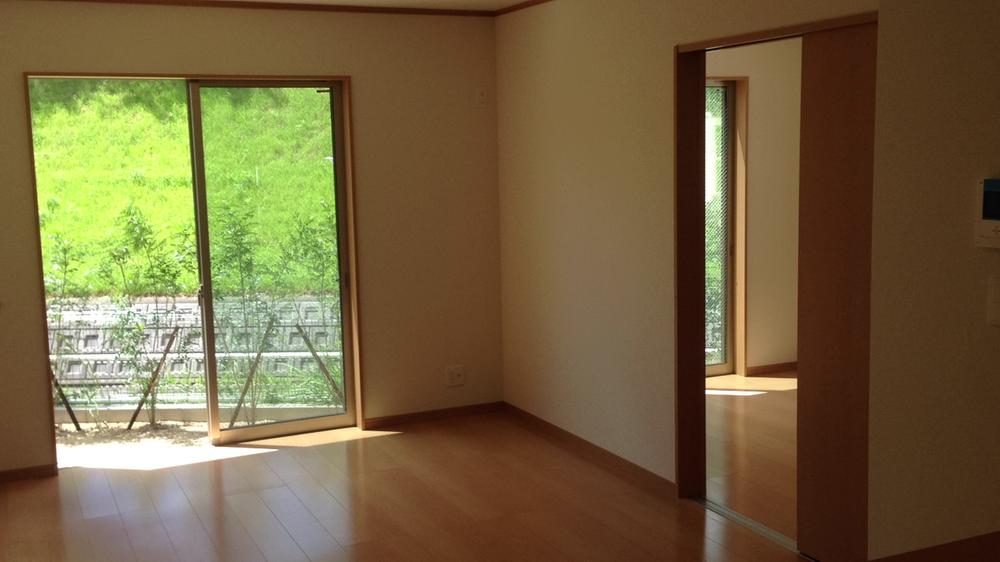 Each building that makes a similar reference image, Spacious and in Tsuzukiai. In the private room staying of Sleepy space and parents of children, Also to her husband's hobby room. Also variously use in conjunction with the growth of the child.
類似参考画像となります各棟、続き間でひろびろと。個室にしてお子様のオネムスペースやご両親のお泊まり、旦那様の趣味室にも。お子様の成長にあわせて使い方もいろいろに。
Same specifications photo (bathroom)同仕様写真(浴室) 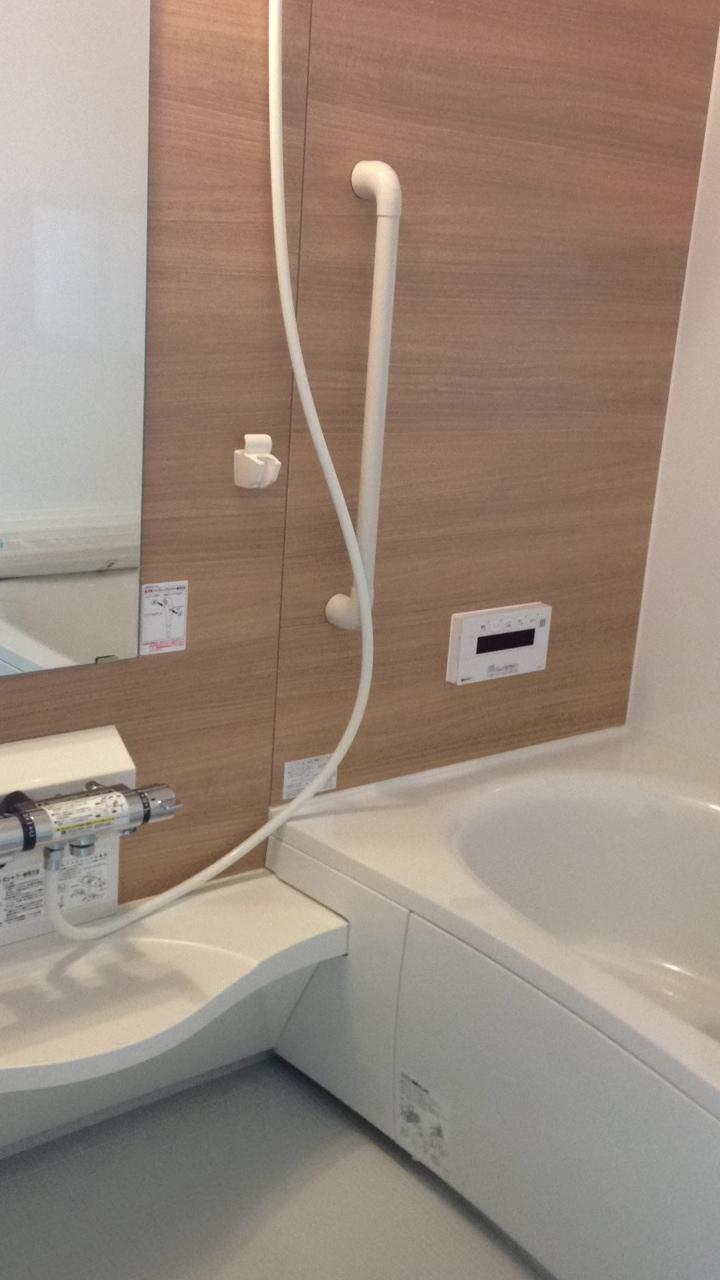 It will be similar to a reference image.
類似参考画像となります。
Same specifications photo (kitchen)同仕様写真(キッチン) 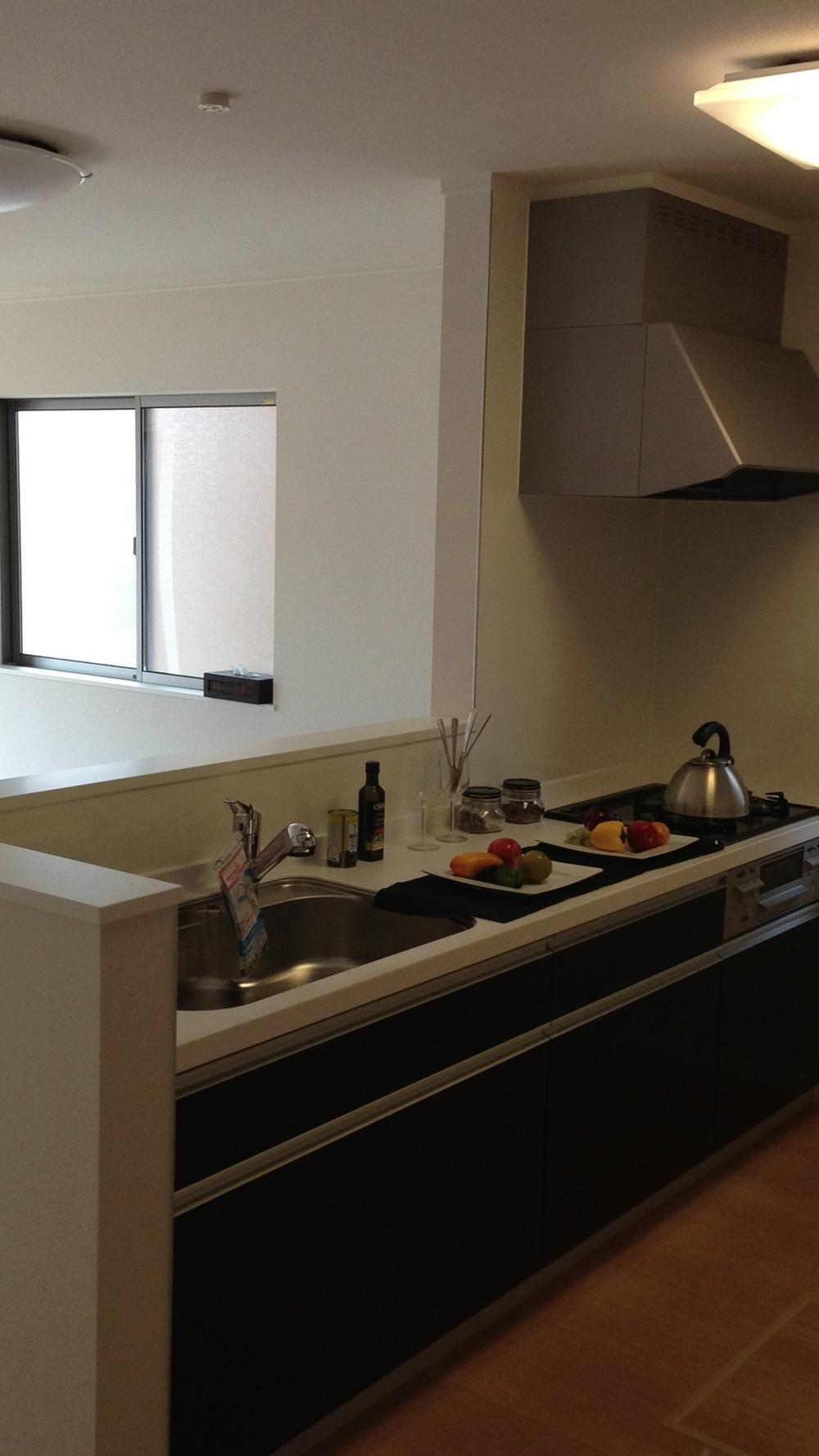 It will be similar to a reference image
類似参考画像となります
Same specifications photos (Other introspection)同仕様写真(その他内観) 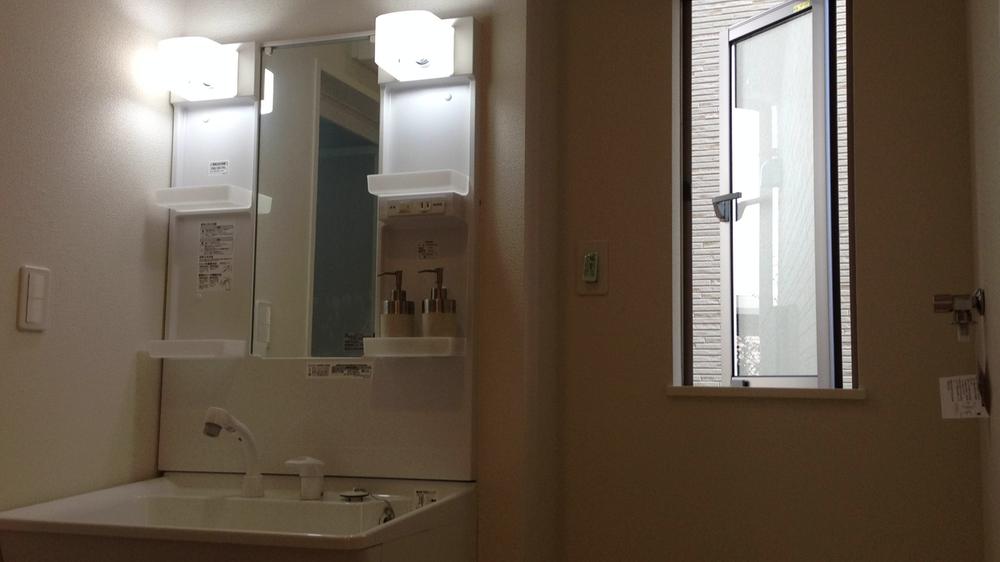 It will be similar to a reference image.
類似参考画像となります。
Same specifications photo (bathroom)同仕様写真(浴室) 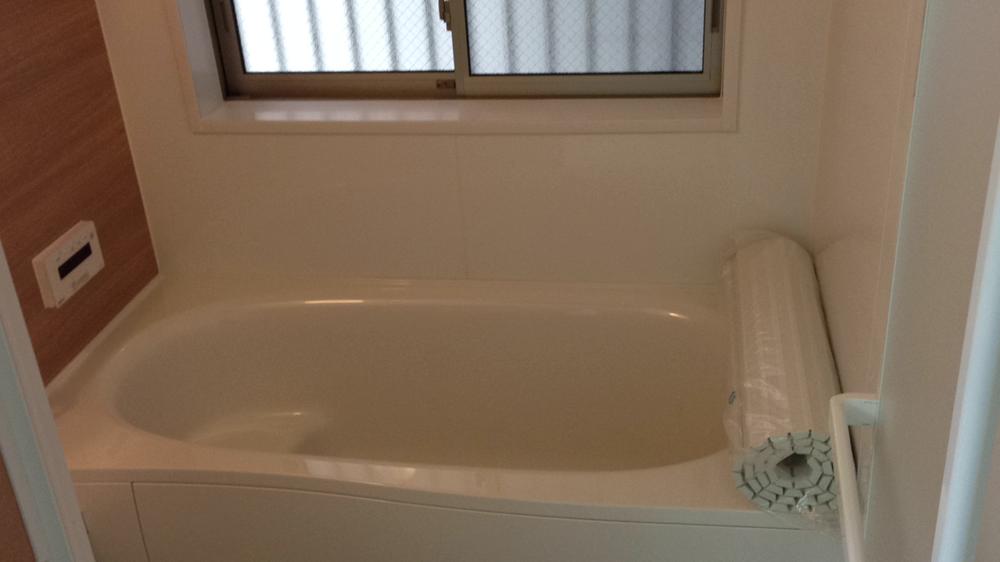 It will be similar to a reference image.
類似参考画像となります。
Same specifications photo (kitchen)同仕様写真(キッチン) 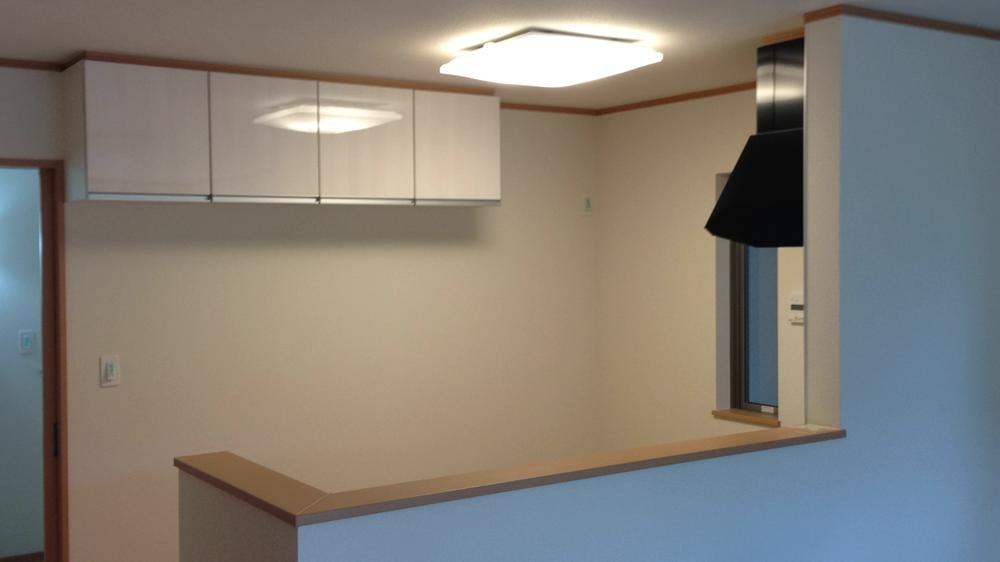 It will be similar to a reference image.
類似参考画像となります。
Same specifications photos (Other introspection)同仕様写真(その他内観) 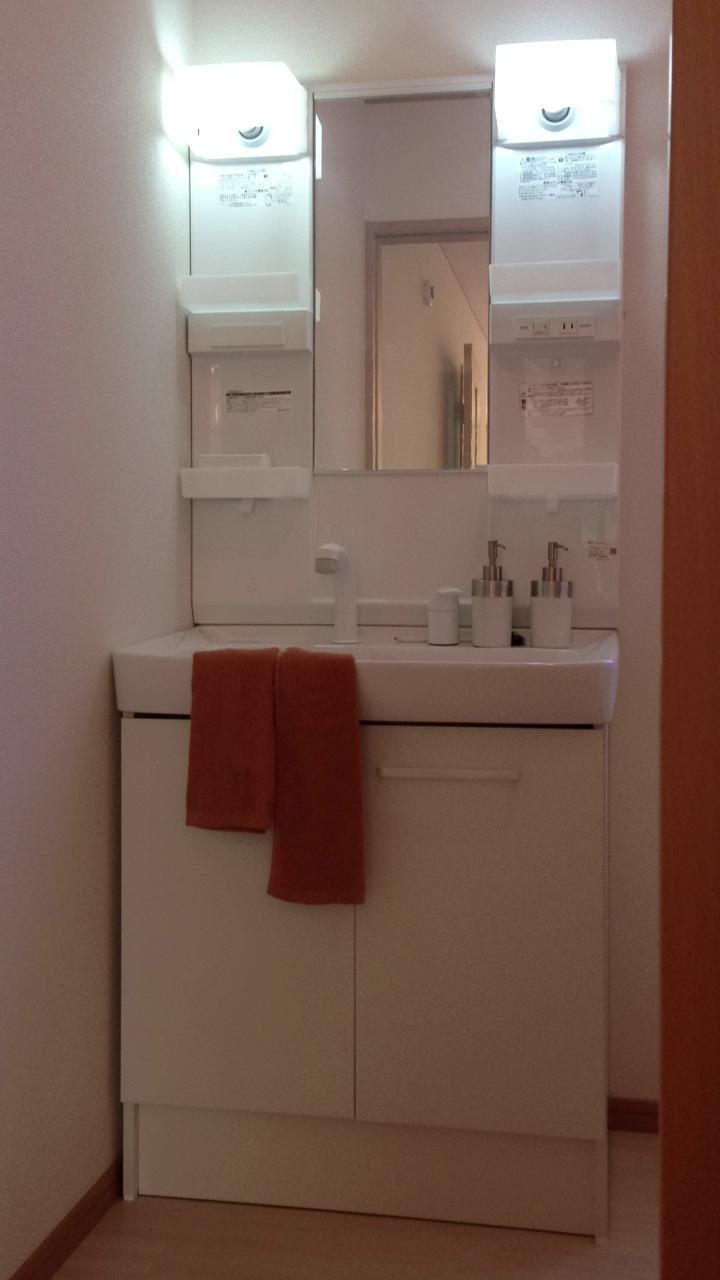 It will be similar to a reference image.
類似参考画像となります。
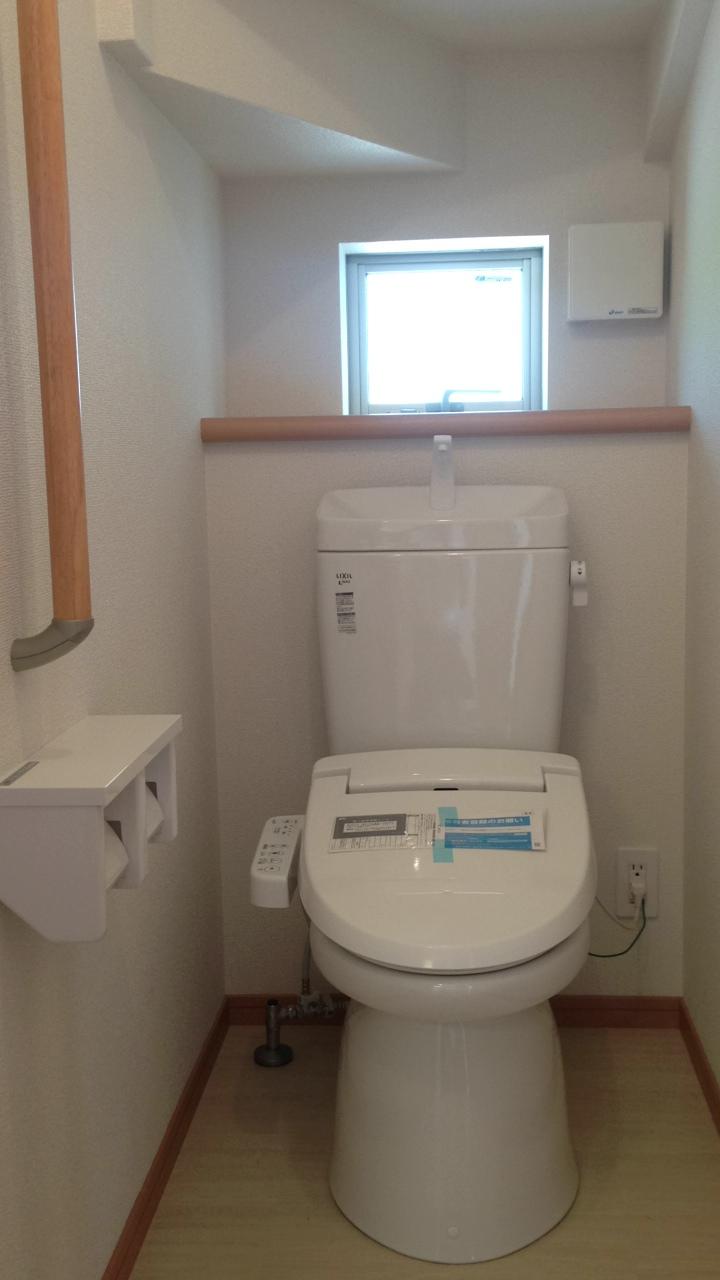 It will be similar to a reference image.
類似参考画像となります。
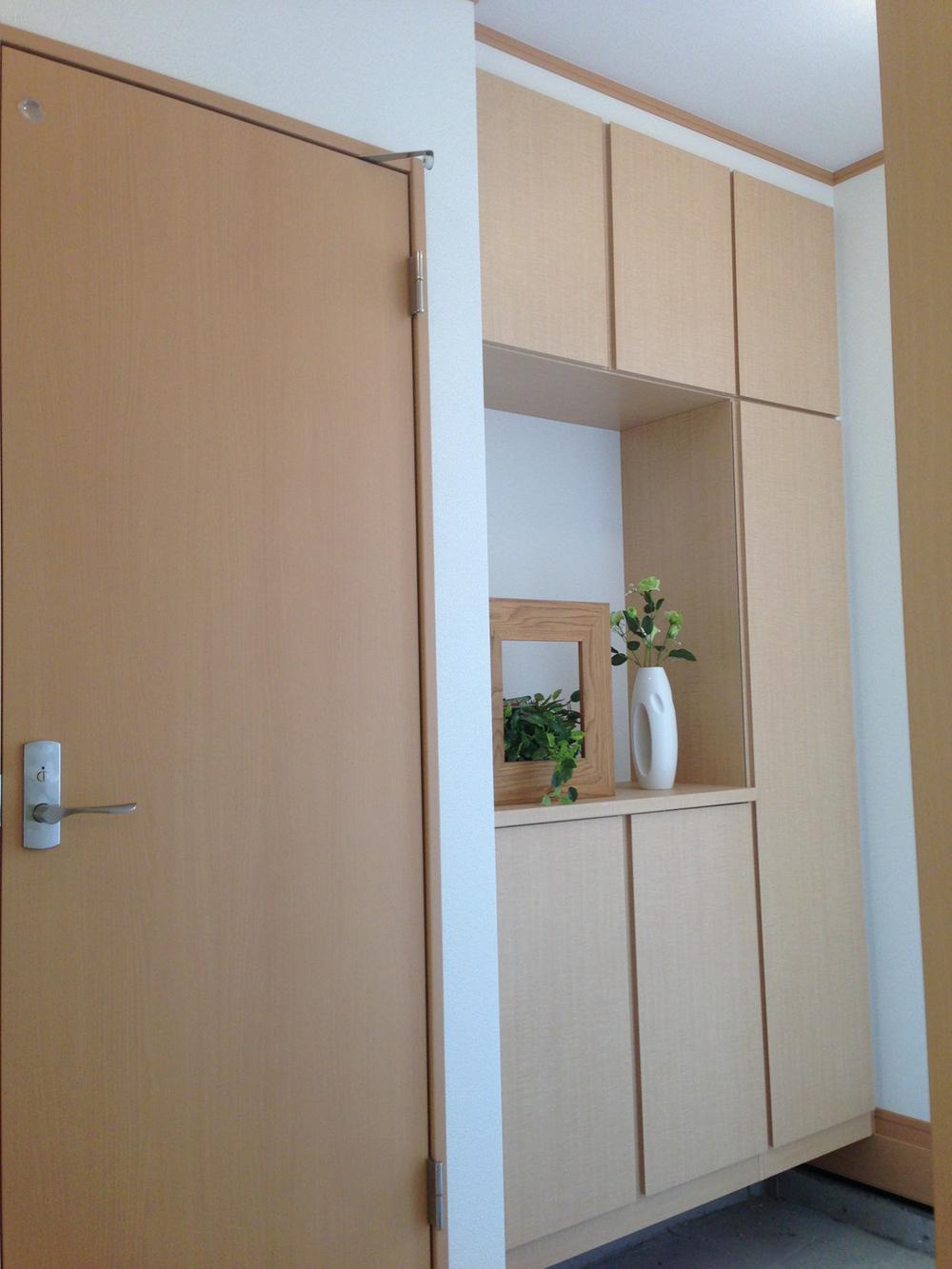 It will be similar to a reference image.
類似参考画像となります。
Location
|














