New Homes » Tokai » Aichi Prefecture » Kasugai
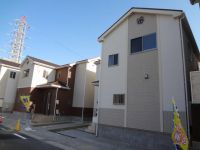 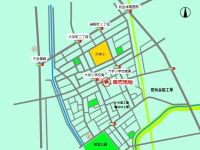
| | Kasugai City, Aichi Prefecture 愛知県春日井市 |
| Meitetsu bus "Minamishimohara town" walk 7 minutes 名鉄バス「南下原町」歩7分 |
| Every Saturday, Sunday and public holidays 10 o'clock ~ Seventeen Local sales meetings! You can preview! 毎週土日祝 10時 ~ 17時 現地販売会開催! 内覧できます! |
| ■ Until the leading elementary school 6-minute walk (260m) ■ Convenient walk-in closet in the housing ■ All building shaping land There are two parking ■大手小学校まで徒歩6分(260m)■収納に便利なウォークインクローゼット■全棟整形地 駐車場2台あり |
Local guide map 現地案内図 | | Local guide map 現地案内図 | Features pickup 特徴ピックアップ | | Construction housing performance with evaluation / Design house performance with evaluation / Long-term high-quality housing / Corresponding to the flat-35S / Year Available / Parking two Allowed / System kitchen / Bathroom Dryer / All room storage / LDK15 tatami mats or more / Or more before road 6m / Corner lot / Japanese-style room / Shaping land / Washbasin with shower / Face-to-face kitchen / Toilet 2 places / Bathroom 1 tsubo or more / South balcony / Double-glazing / Warm water washing toilet seat / Underfloor Storage / The window in the bathroom / TV monitor interphone / Walk-in closet / Water filter / City gas / All rooms are two-sided lighting 建設住宅性能評価付 /設計住宅性能評価付 /長期優良住宅 /フラット35Sに対応 /年内入居可 /駐車2台可 /システムキッチン /浴室乾燥機 /全居室収納 /LDK15畳以上 /前道6m以上 /角地 /和室 /整形地 /シャワー付洗面台 /対面式キッチン /トイレ2ヶ所 /浴室1坪以上 /南面バルコニー /複層ガラス /温水洗浄便座 /床下収納 /浴室に窓 /TVモニタ付インターホン /ウォークインクロゼット /浄水器 /都市ガス /全室2面採光 | Event information イベント情報 | | Local sales meetings (please visitors to direct local) schedule / Every Saturday, Sunday and public holidays time / 10:00 ~ 17:00 You can preview. Please come by all means to the local! 現地販売会(直接現地へご来場ください)日程/毎週土日祝時間/10:00 ~ 17:00内覧できます。 是非現地にお越し下さい! | Property name 物件名 | | Kasugai Odetatori-cho 2-chome 春日井市大手田酉町2丁目 | Price 価格 | | 24,900,000 yen ・ 25,500,000 yen 2490万円・2550万円 | Floor plan 間取り | | 4LDK 4LDK | Units sold 販売戸数 | | 2 units 2戸 | Total units 総戸数 | | 3 units 3戸 | Land area 土地面積 | | 128.61 sq m (registration) 128.61m2(登記) | Building area 建物面積 | | 98.94 sq m ・ 98.95 sq m (registration) 98.94m2・98.95m2(登記) | Driveway burden-road 私道負担・道路 | | Asphaltic pavement, Public road north 6m Public road east 4m アスファルト舗装、公道北側6m 公道東側4m | Completion date 完成時期(築年月) | | 2013 mid-November 2013年11月中旬 | Address 住所 | | Kasugai City, Aichi Prefecture Odetatori cho 2-5-6 愛知県春日井市大手田酉町2-5-6 | Traffic 交通 | | Meitetsu bus "Minamishimohara town" walk 7 minutes 名鉄バス「南下原町」歩7分 | Related links 関連リンク | | [Related Sites of this company] 【この会社の関連サイト】 | Person in charge 担当者より | | Rep Furuta Yoshiyuki Age: 30 Daigyokai experience: not only six years building, Financial planning ・ We will be very pleased also describes the mortgage, etc.. Sales performance of the peace of mind! Please feel free to contact us to Furuta of Towa House Kasugai store. 担当者古田 佳之年齢:30代業界経験:6年建物だけでなく、資金計画・住宅ローン等についても詳しくご説明いたします。安心の販売実績!藤和ハウス春日井店の古田までお気軽にご相談ください。 | Contact お問い合せ先 | | TEL: 0120-287108 [Toll free] Please contact the "saw SUUMO (Sumo)" TEL:0120-287108【通話料無料】「SUUMO(スーモ)を見た」と問い合わせください | Building coverage, floor area ratio 建ぺい率・容積率 | | Kenpei rate: 60%, Volume ratio: 200% 建ペい率:60%、容積率:200% | Time residents 入居時期 | | Consultation 相談 | Land of the right form 土地の権利形態 | | Ownership 所有権 | Structure and method of construction 構造・工法 | | Wooden 2-story 木造2階建 | Use district 用途地域 | | One dwelling 1種住居 | Land category 地目 | | field 畑 | Overview and notices その他概要・特記事項 | | Contact: Furuta Yoshiyuki, Building confirmation number: H25SHC109812 No. Other 担当者:古田 佳之、建築確認番号:H25SHC109812号ほか | Company profile 会社概要 | | <Mediation> Minister of Land, Infrastructure and Transport (6) No. 004,224 (one company) National Housing Industry Association (Corporation) metropolitan area real estate Fair Trade Council member (Ltd.) Towa House Kasugai store Yubinbango486-0845 Kasugai City, Aichi Prefecture Mizuhotori 1-192 diamond building <仲介>国土交通大臣(6)第004224号(一社)全国住宅産業協会会員 (公社)首都圏不動産公正取引協議会加盟(株)藤和ハウス春日井店〒486-0845 愛知県春日井市瑞穂通1-192 ダイヤビル |
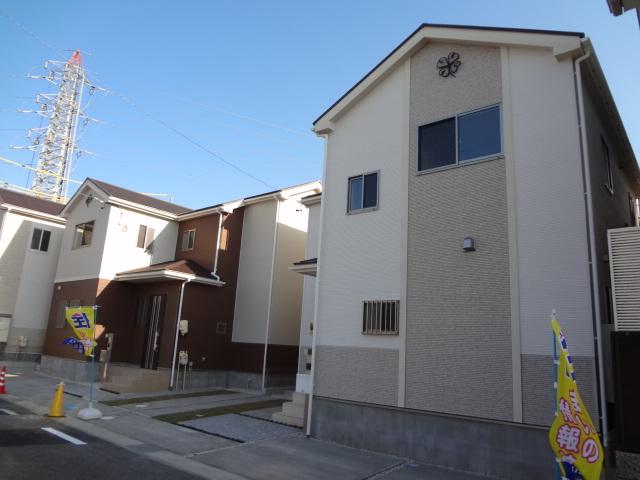 Local Local Photos November 8 shooting
現地現地写真 11月8日撮影
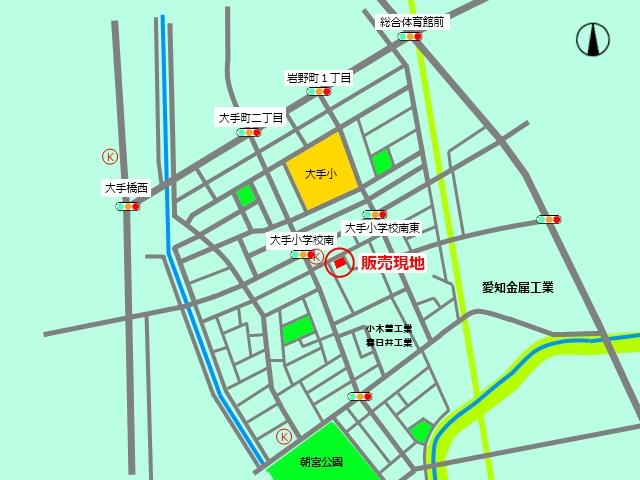 Local guide map
現地案内図
Floor plan間取り図 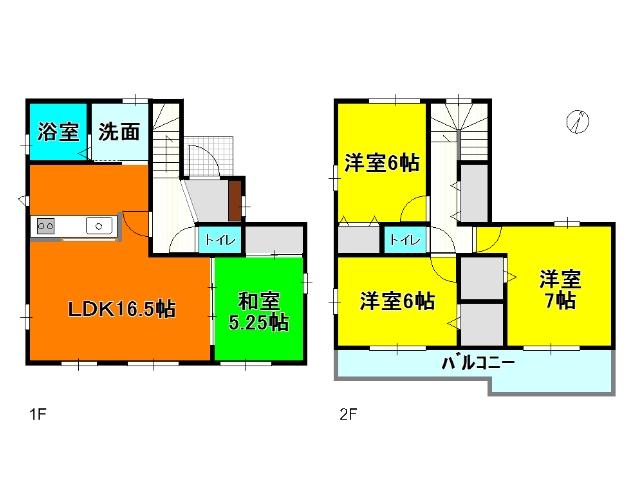 (1 Building), Price 24,900,000 yen, 4LDK, Land area 128.61 sq m , Building area 98.95 sq m
(1号棟)、価格2490万円、4LDK、土地面積128.61m2、建物面積98.95m2
Local appearance photo現地外観写真 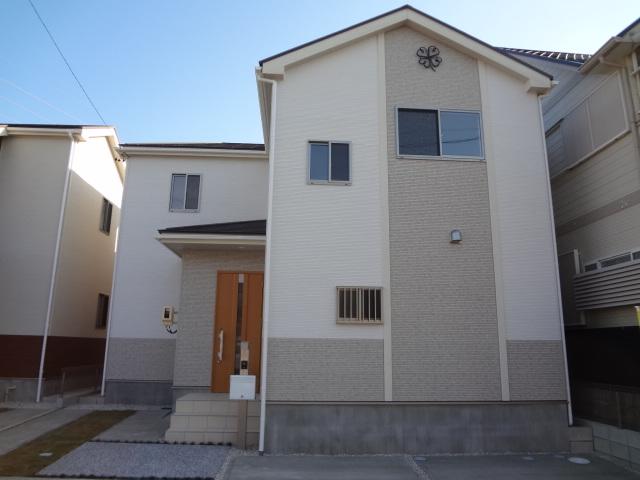 1 Building Local appearance photo
1号棟 現地外観写真
Kitchenキッチン 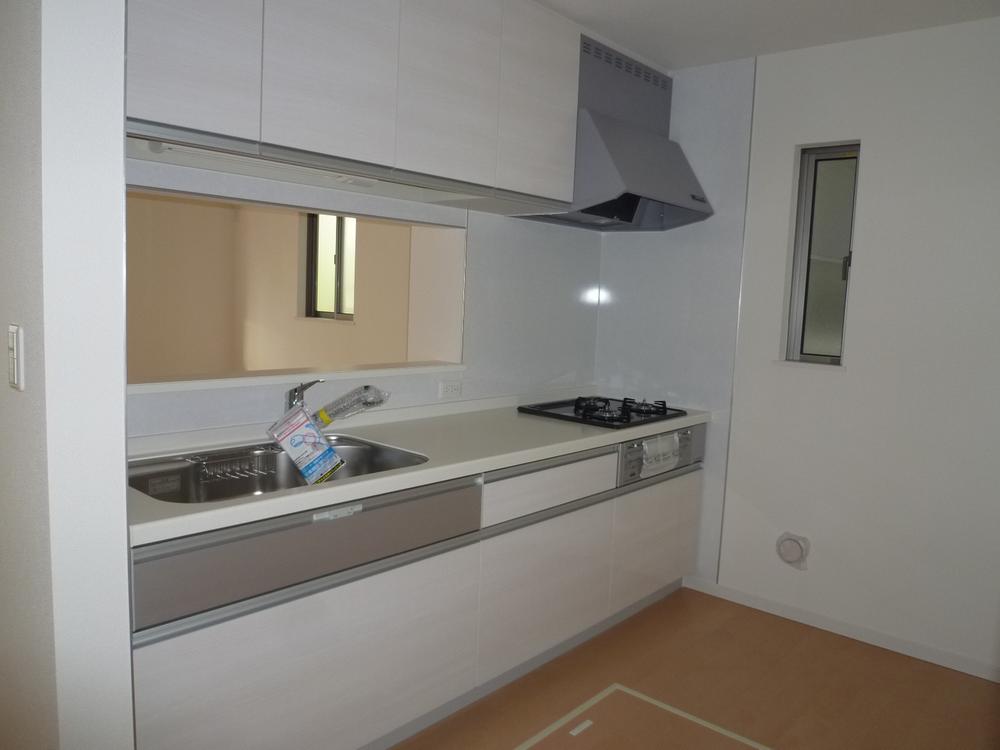 1 Building kitchen
1号棟 キッチン
Bathroom浴室 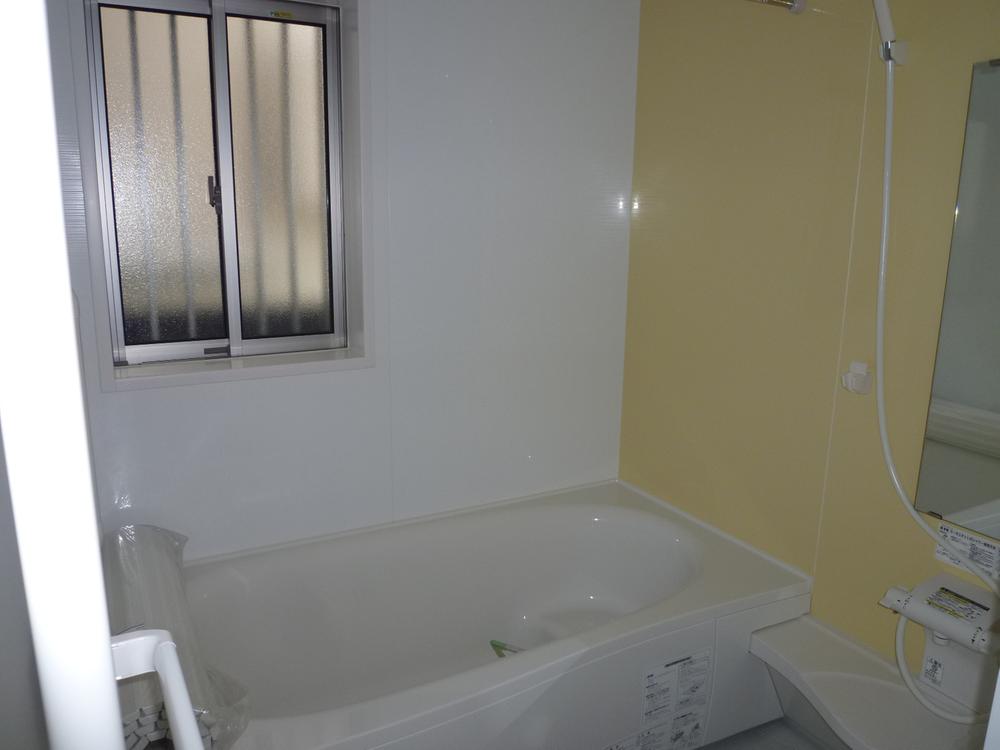 1 Building bathroom
1号棟 浴室
Local appearance photo現地外観写真 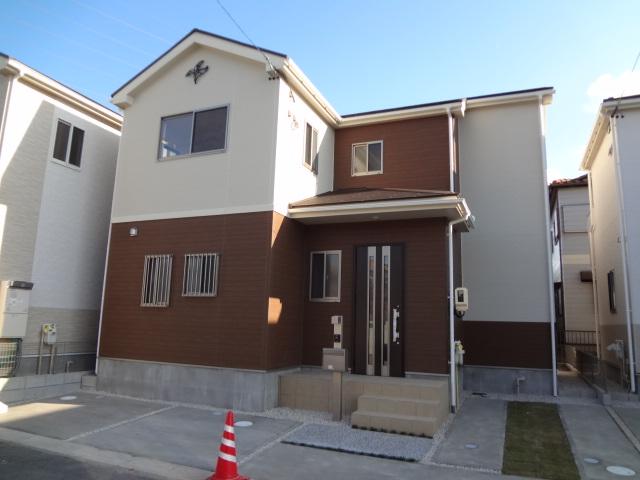 Building 2 Local appearance photo
2号棟 現地外観写真
Kitchenキッチン 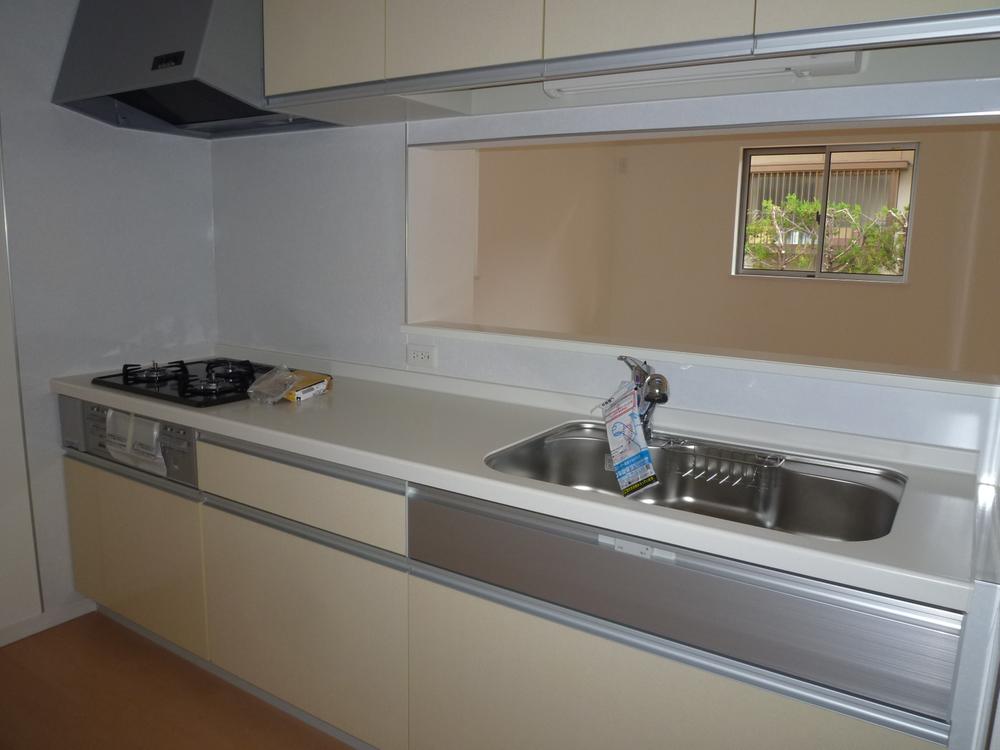 Building 2 kitchen
2号棟 キッチン
Floor plan間取り図 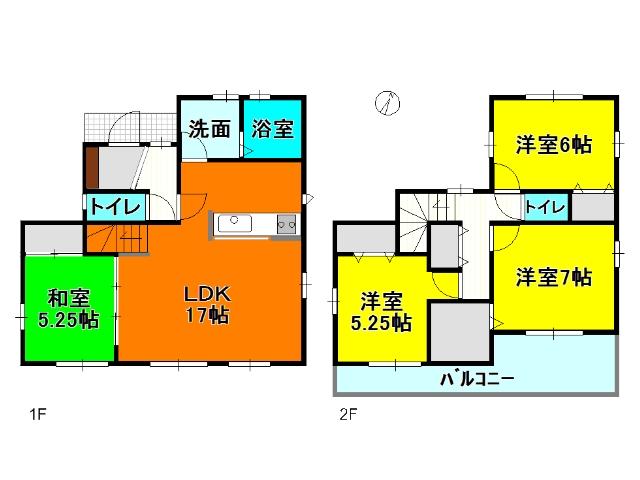 (Building 2), Price 25,500,000 yen, 4LDK, Land area 128.61 sq m , Building area 98.94 sq m
(2号棟)、価格2550万円、4LDK、土地面積128.61m2、建物面積98.94m2
Livingリビング 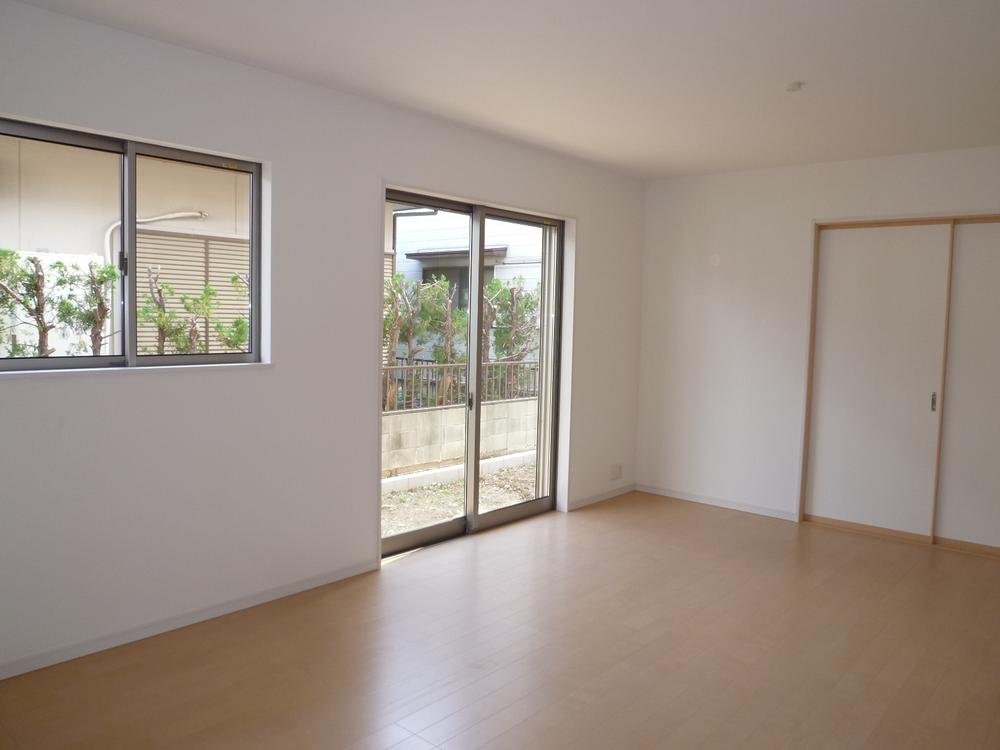 Building 2 living
2号棟 リビング
Bathroom浴室 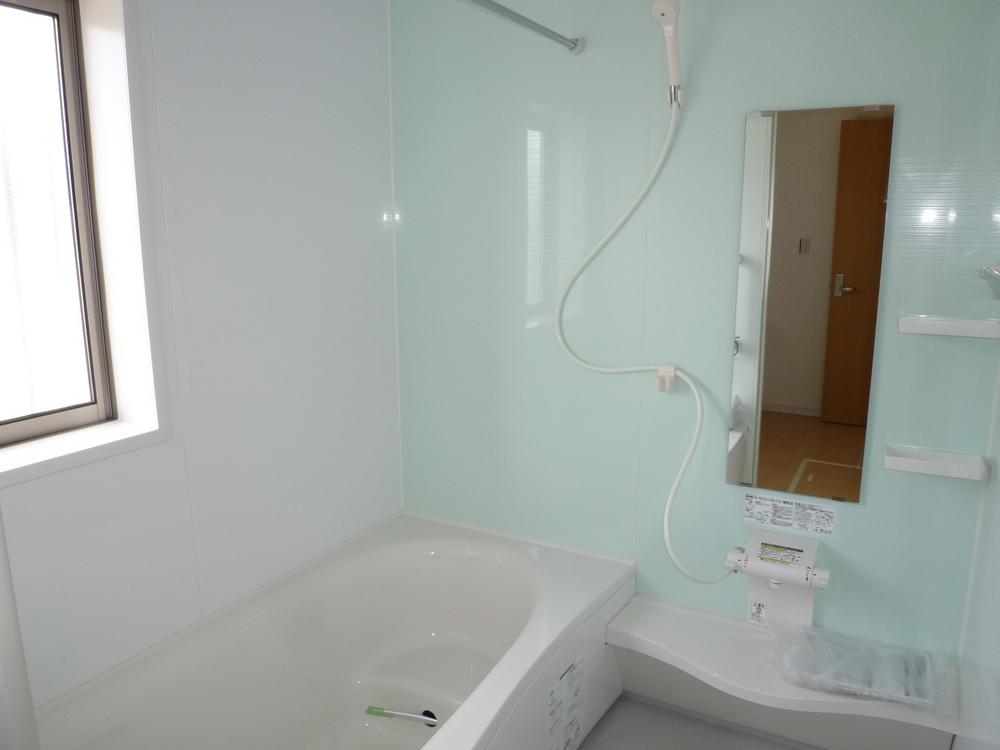 Building 2 bathroom
2号棟 浴室
Junior high school中学校 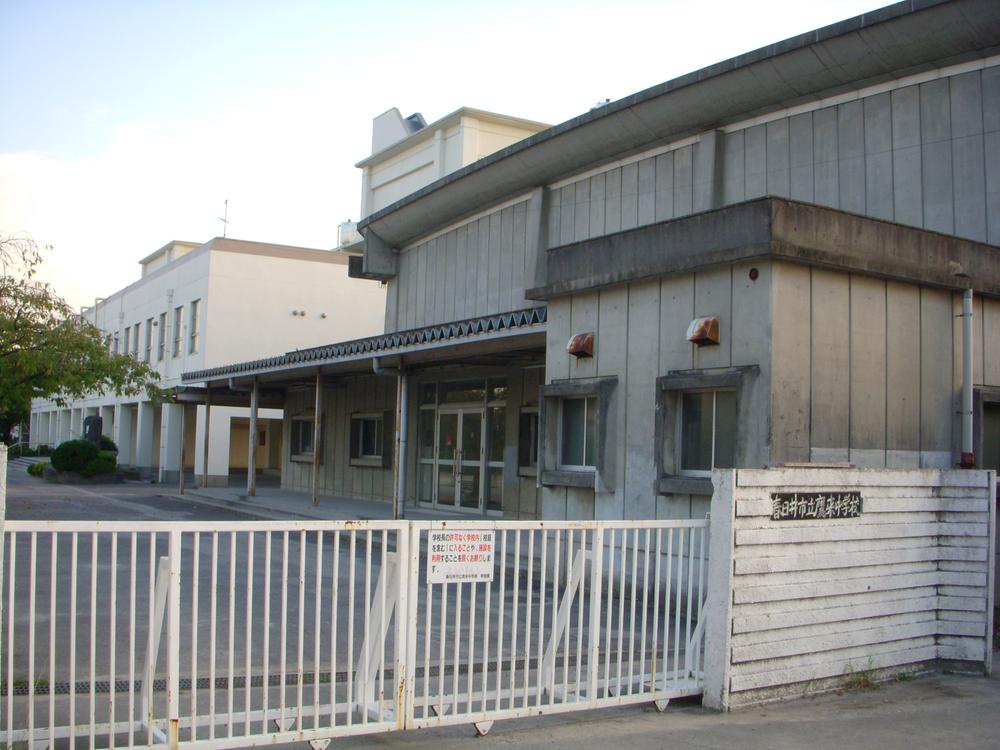 Kasugai Municipal Takagi until junior high school 1600m
春日井市立鷹来中学校まで1600m
Primary school小学校 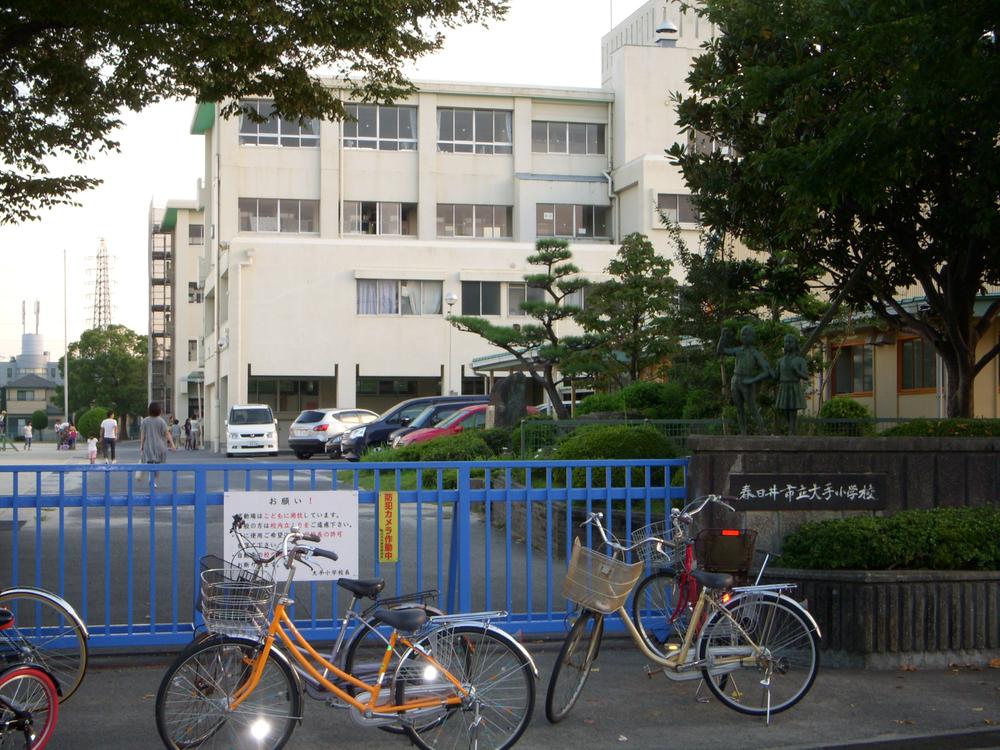 260m to Kasugai Municipal leading elementary school
春日井市立大手小学校まで260m
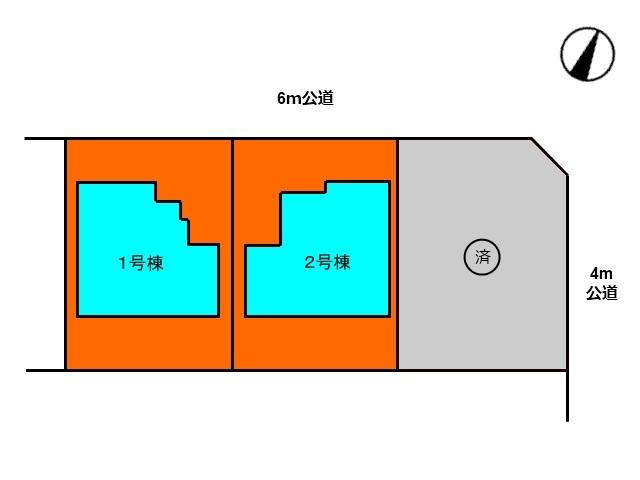 The entire compartment Figure
全体区画図
Location
|















