New Homes » Tokai » Aichi Prefecture » Kasugai
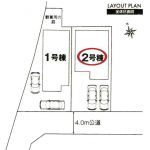 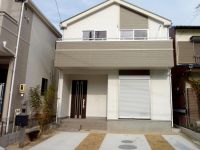
| | Kasugai City, Aichi Prefecture 愛知県春日井市 |
| JR Chuo Line "Shinryo" walk 10 minutes JR中央本線「神領」歩10分 |
| ◆ Shinryo elementary school ・ Nanjo junior high school ◆ You can guide you anytime soon so we have completed. "I look at the Sumo" «south road »« parallel two parking» and please contact us 0800-600-7707 ◆神領小学校・南城中学校◆完成しておりますのですぐにでもご案内できます。≪南面道路≫≪並列2台駐車≫「スーモを見た」とお問い合わせください 0800-600-7707 |
| Design house performance with evaluation, Long-term high-quality housing, Corresponding to the flat-35S, Pre-ground survey, Parking two Allowed, Immediate Available, Facing south, System kitchen, Bathroom Dryer, All room storage, Siemens south roadese-style room, Shaping land, garden, Face-to-face kitchen, Toilet 2 places, 2-story, South balcony, Double-glazing, Warm water washing toilet seat, Underfloor Storage, The window in the bathroom, Mu front building, All living room flooring, Walk-in closet, Living stairs, All rooms are two-sided lighting 設計住宅性能評価付、長期優良住宅、フラット35Sに対応、地盤調査済、駐車2台可、即入居可、南向き、システムキッチン、浴室乾燥機、全居室収納、南側道路面す、和室、整形地、庭、対面式キッチン、トイレ2ヶ所、2階建、南面バルコニー、複層ガラス、温水洗浄便座、床下収納、浴室に窓、前面棟無、全居室フローリング、ウォークインクロゼット、リビング階段、全室2面採光 |
Features pickup 特徴ピックアップ | | Design house performance with evaluation / Long-term high-quality housing / Corresponding to the flat-35S / Pre-ground survey / Parking two Allowed / Immediate Available / Facing south / System kitchen / Bathroom Dryer / All room storage / Siemens south road / Japanese-style room / Shaping land / garden / Face-to-face kitchen / Toilet 2 places / 2-story / South balcony / Double-glazing / Warm water washing toilet seat / Underfloor Storage / The window in the bathroom / Mu front building / All living room flooring / Walk-in closet / Living stairs / All rooms are two-sided lighting 設計住宅性能評価付 /長期優良住宅 /フラット35Sに対応 /地盤調査済 /駐車2台可 /即入居可 /南向き /システムキッチン /浴室乾燥機 /全居室収納 /南側道路面す /和室 /整形地 /庭 /対面式キッチン /トイレ2ヶ所 /2階建 /南面バルコニー /複層ガラス /温水洗浄便座 /床下収納 /浴室に窓 /前面棟無 /全居室フローリング /ウォークインクロゼット /リビング階段 /全室2面採光 | Price 価格 | | 24,900,000 yen 2490万円 | Floor plan 間取り | | 4LDK 4LDK | Units sold 販売戸数 | | 1 units 1戸 | Total units 総戸数 | | 2 units 2戸 | Land area 土地面積 | | 107.64 sq m 107.64m2 | Building area 建物面積 | | 98.53 sq m 98.53m2 | Driveway burden-road 私道負担・道路 | | Road width: 4m 道路幅:4m | Completion date 完成時期(築年月) | | November 2013 2013年11月 | Address 住所 | | Kasugai City, Aichi Prefecture Odome cho 愛知県春日井市大留町1 | Traffic 交通 | | JR Chuo Line "Shinryo" walk 10 minutes JR中央本線「神領」歩10分
| Related links 関連リンク | | [Related Sites of this company] 【この会社の関連サイト】 | Person in charge 担当者より | | Rep TomoHara Tatsuya Age: cherish the encounter and your edge of the 30's customers, We try to hearty hospitality. We will strive to be able to deliver the happiness. 担当者友原 達哉年齢:30代お客様との出会いやご縁を大切に、心のこもった接客を心がけております。幸せをお届けできるように努めてまいります。 | Contact お問い合せ先 | | TEL: 0800-600-7707 [Toll free] mobile phone ・ Also available from PHS
Caller ID is not notified
Please contact the "saw SUUMO (Sumo)"
If it does not lead, If the real estate company TEL:0800-600-7707【通話料無料】携帯電話・PHSからもご利用いただけます
発信者番号は通知されません
「SUUMO(スーモ)を見た」と問い合わせください
つながらない方、不動産会社の方は
| Building coverage, floor area ratio 建ぺい率・容積率 | | Kenpei rate: 60%, Volume ratio: 200% 建ペい率:60%、容積率:200% | Time residents 入居時期 | | Immediate available 即入居可 | Land of the right form 土地の権利形態 | | Ownership 所有権 | Structure and method of construction 構造・工法 | | Wooden 2-story 木造2階建 | Use district 用途地域 | | One dwelling 1種住居 | Land category 地目 | | Residential land 宅地 | Overview and notices その他概要・特記事項 | | Contact: TomoHara Tatsuya, Building confirmation number: No. H36SHC112002 担当者:友原 達哉、建築確認番号:第H36SHC112002号 | Company profile 会社概要 | | <Marketing alliance (mediated)> Governor of Aichi Prefecture (1) No. 022290 (Ltd.) future e Kasugai store Yubinbango486-0849 Kasugai City, Aichi Prefecture Hatta cho 2-44-19 <販売提携(媒介)>愛知県知事(1)第022290号(株)みらいえ春日井店〒486-0849 愛知県春日井市八田町2-44-19 |
Compartment figure区画図 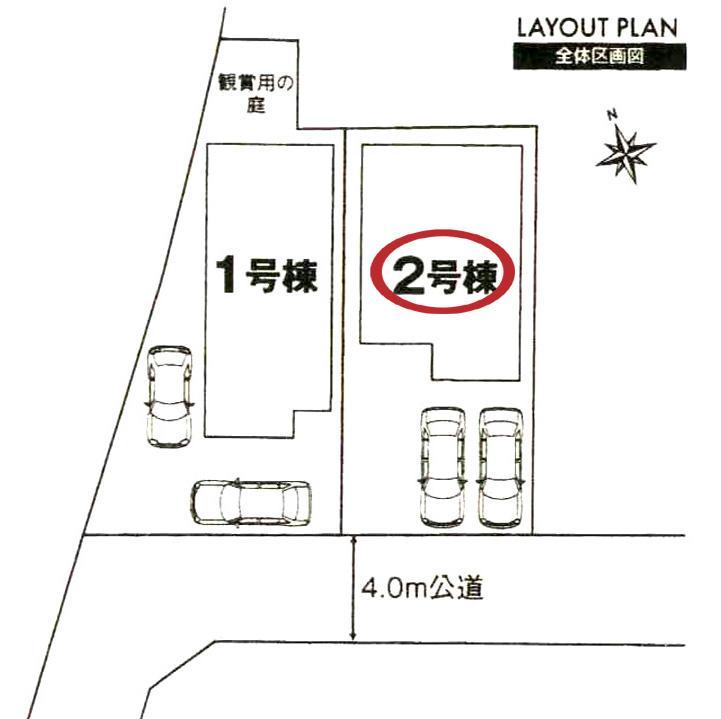 South-facing shaping land. There parallel two parking spaces
南向きの整形地。並列2台駐車スペース有り
Local appearance photo現地外観写真 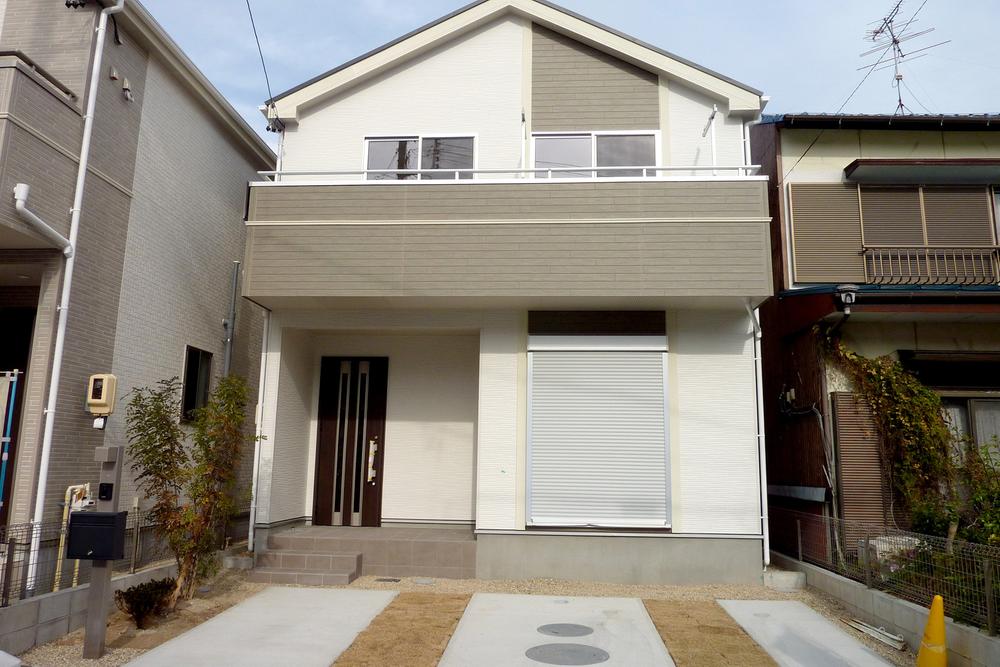 Local (12 May 2013) Shooting
現地(2013年12月)撮影
Livingリビング 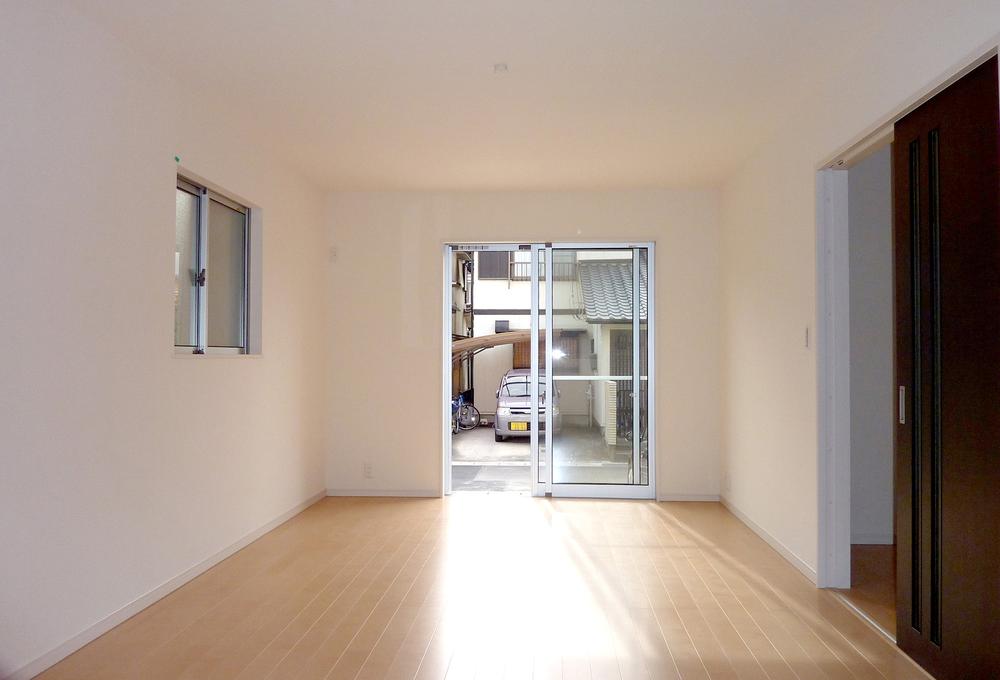 Indoor (12 May 2013) Shooting
室内(2013年12月)撮影
Kitchenキッチン 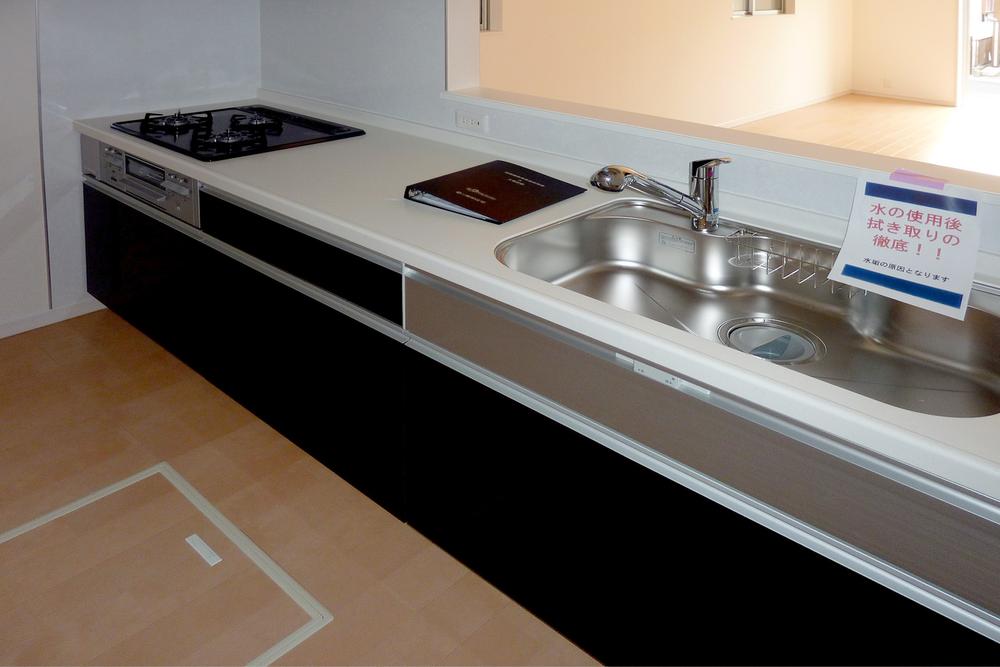 Indoor (12 May 2013) Shooting
室内(2013年12月)撮影
Floor plan間取り図 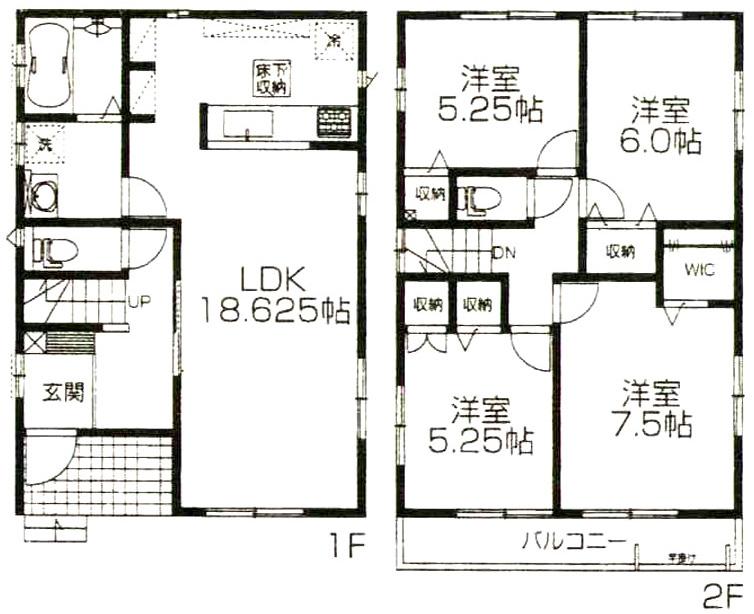 (Building 2), Price 24,900,000 yen, 4LDK, Land area 107.64 sq m , Building area 98.53 sq m
(2号棟)、価格2490万円、4LDK、土地面積107.64m2、建物面積98.53m2
Entrance玄関 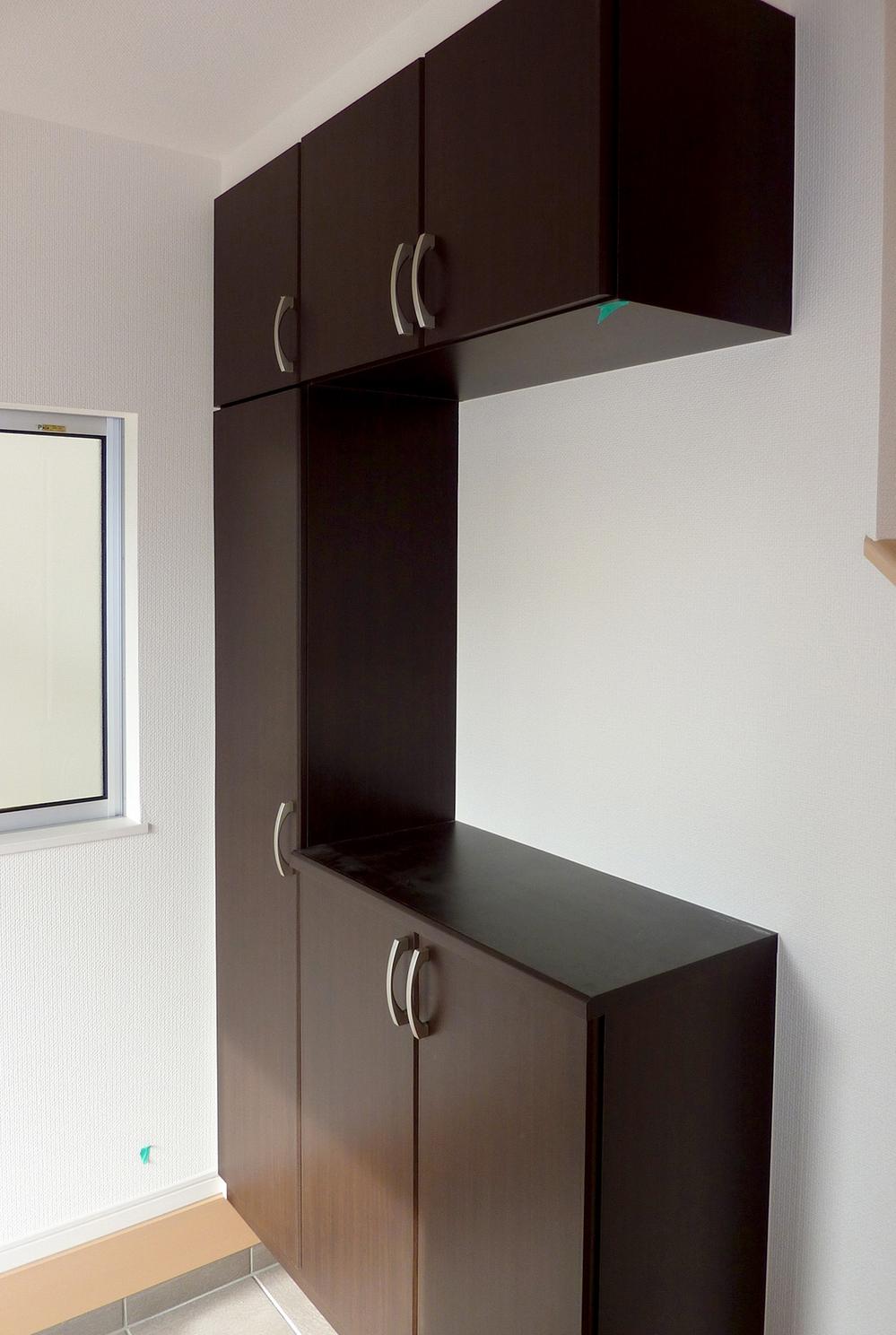 Indoor (12 May 2013) Shooting
室内(2013年12月)撮影
Toiletトイレ 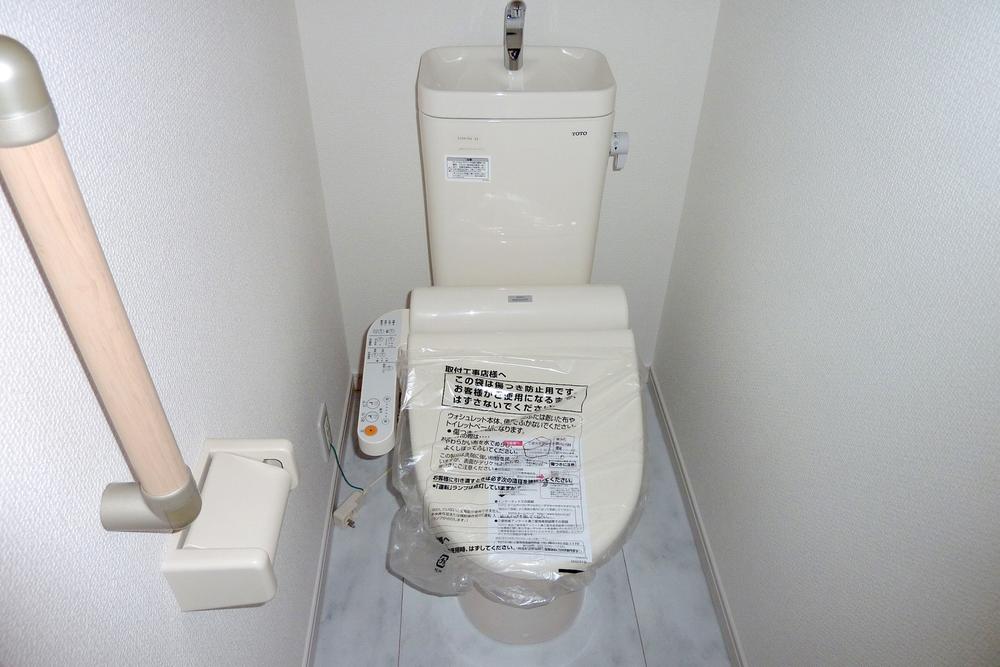 Indoor (12 May 2013) Shooting
室内(2013年12月)撮影
Receipt収納 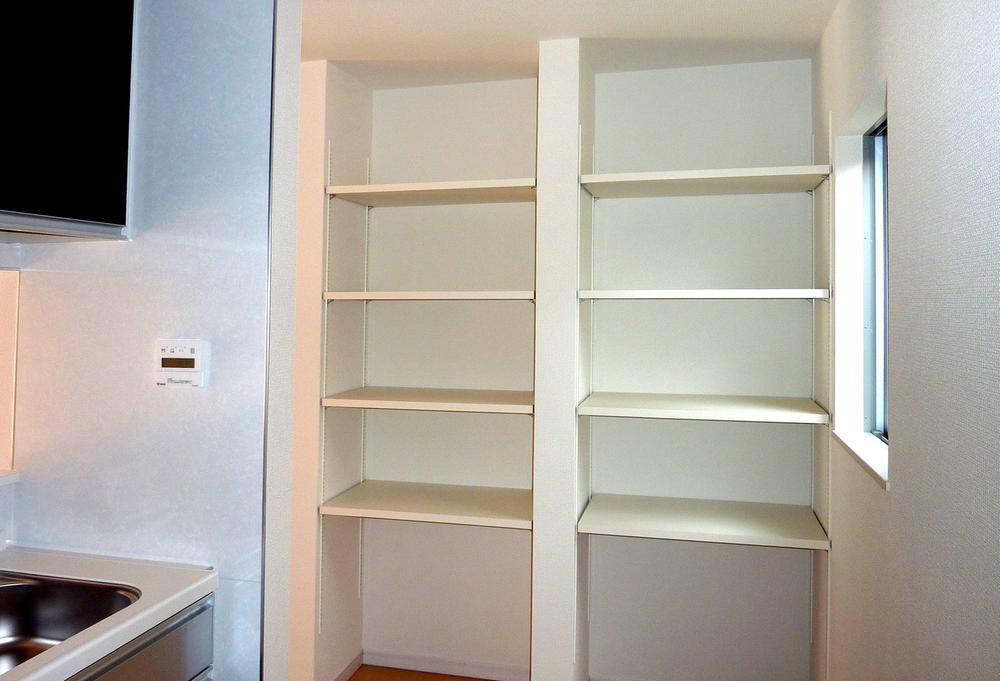 Indoor (12 May 2013) Shooting
室内(2013年12月)撮影
Bathroom浴室 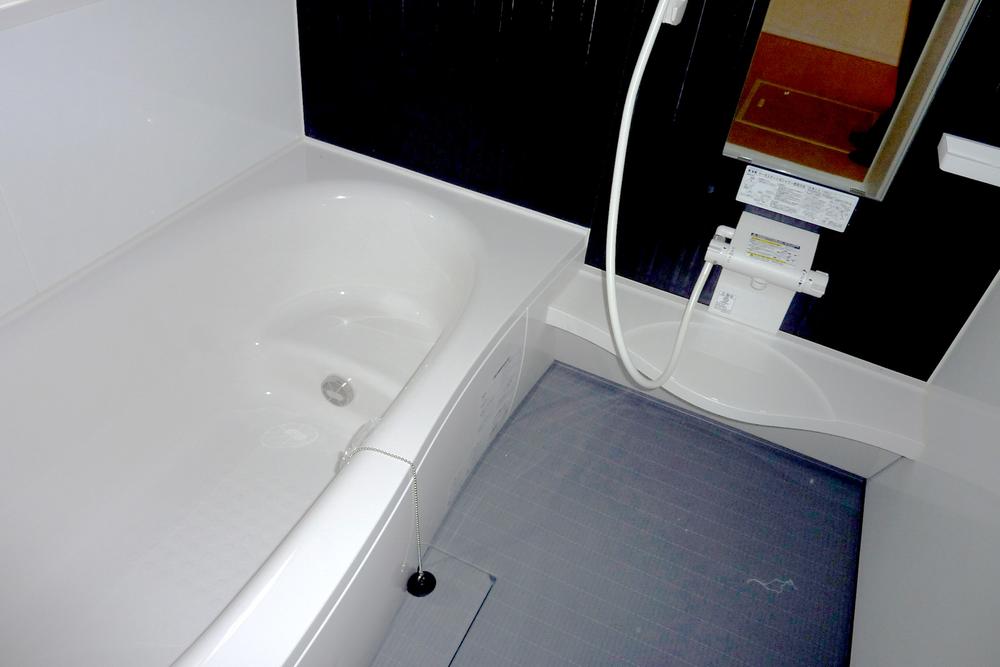 Indoor (12 May 2013) Shooting
室内(2013年12月)撮影
Non-living roomリビング以外の居室 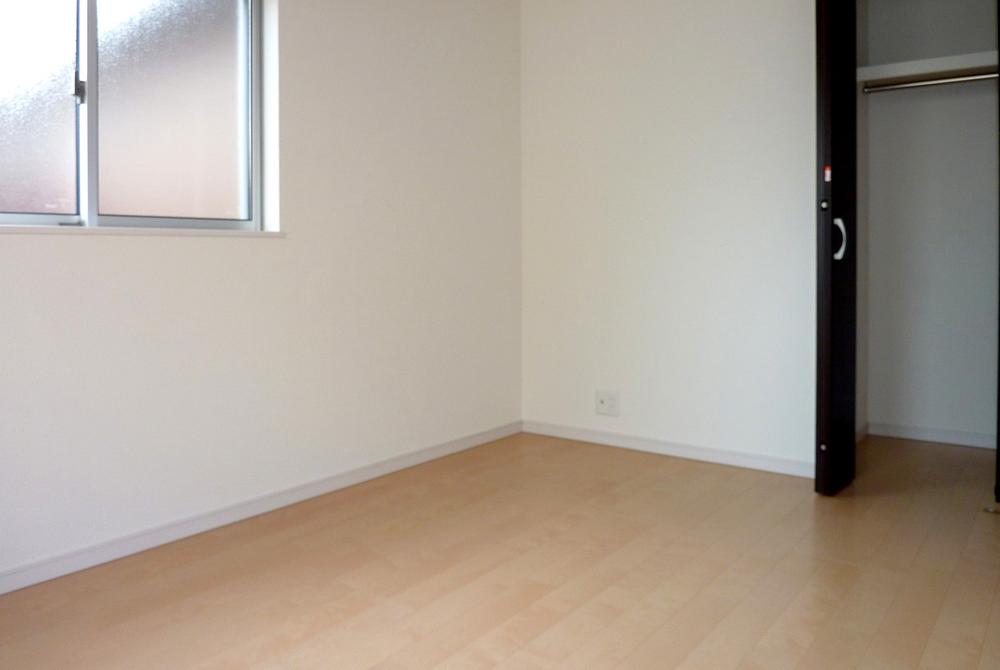 Indoor (12 May 2013) Shooting
室内(2013年12月)撮影
Wash basin, toilet洗面台・洗面所 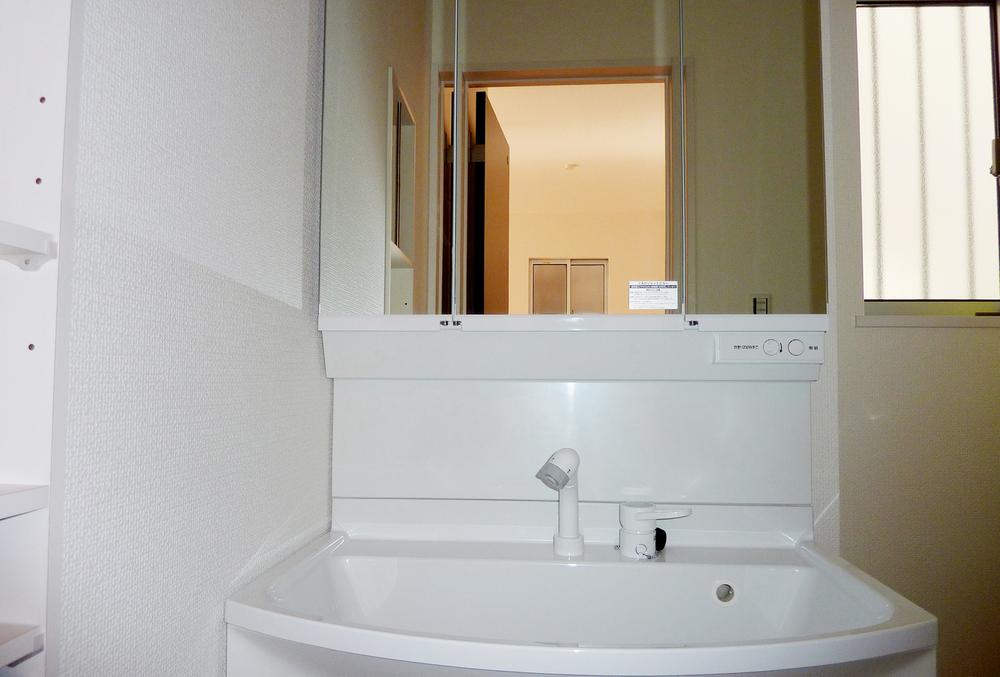 Indoor (12 May 2013) Shooting
室内(2013年12月)撮影
Non-living roomリビング以外の居室 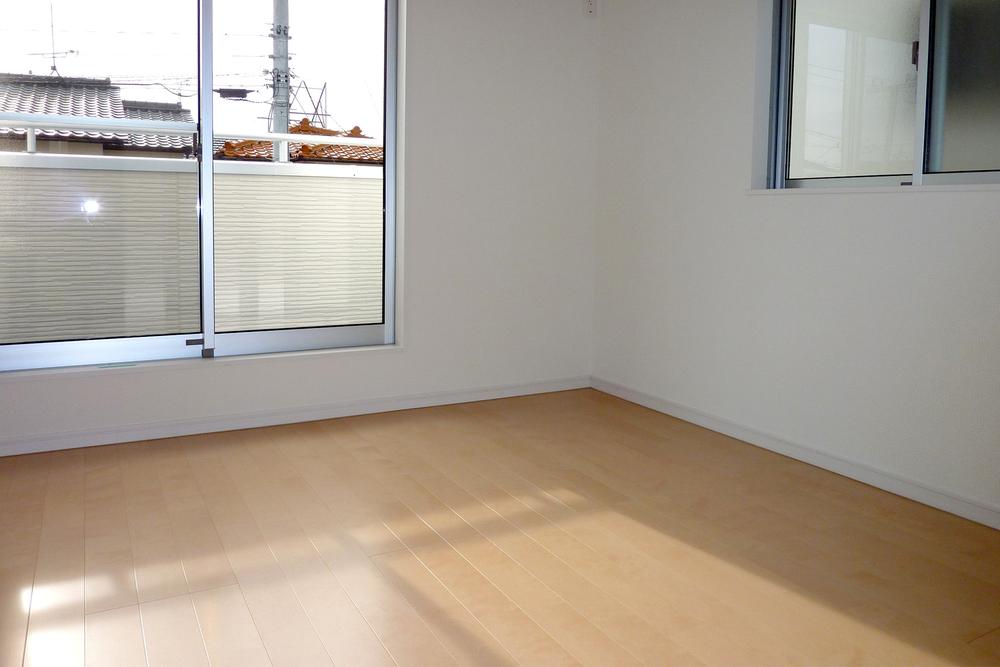 Indoor (12 May 2013) Shooting
室内(2013年12月)撮影
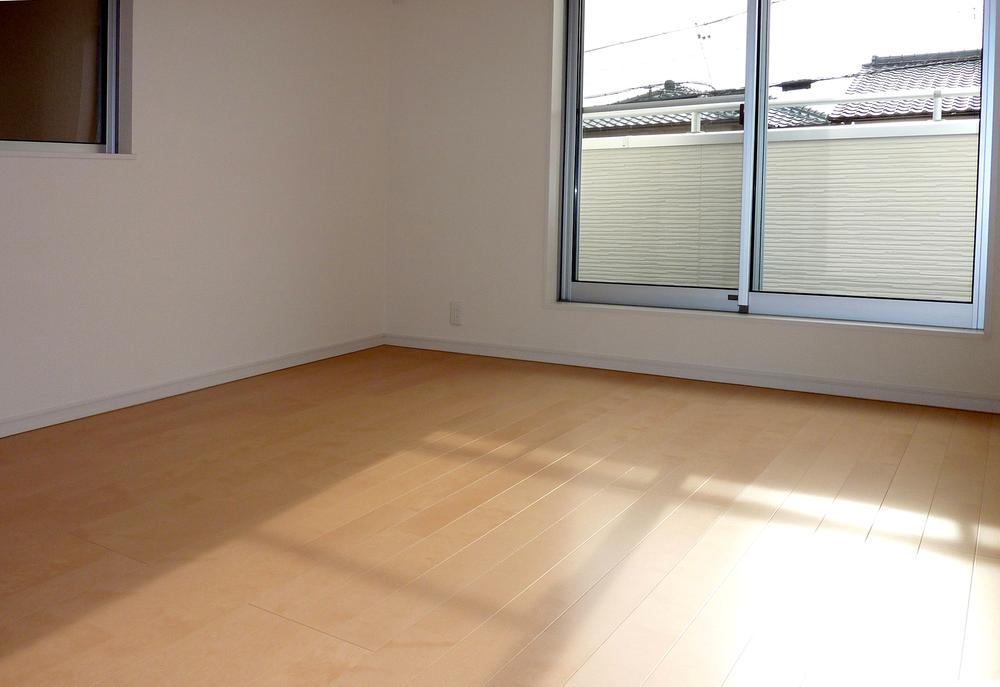 Indoor (12 May 2013) Shooting
室内(2013年12月)撮影
Primary school小学校 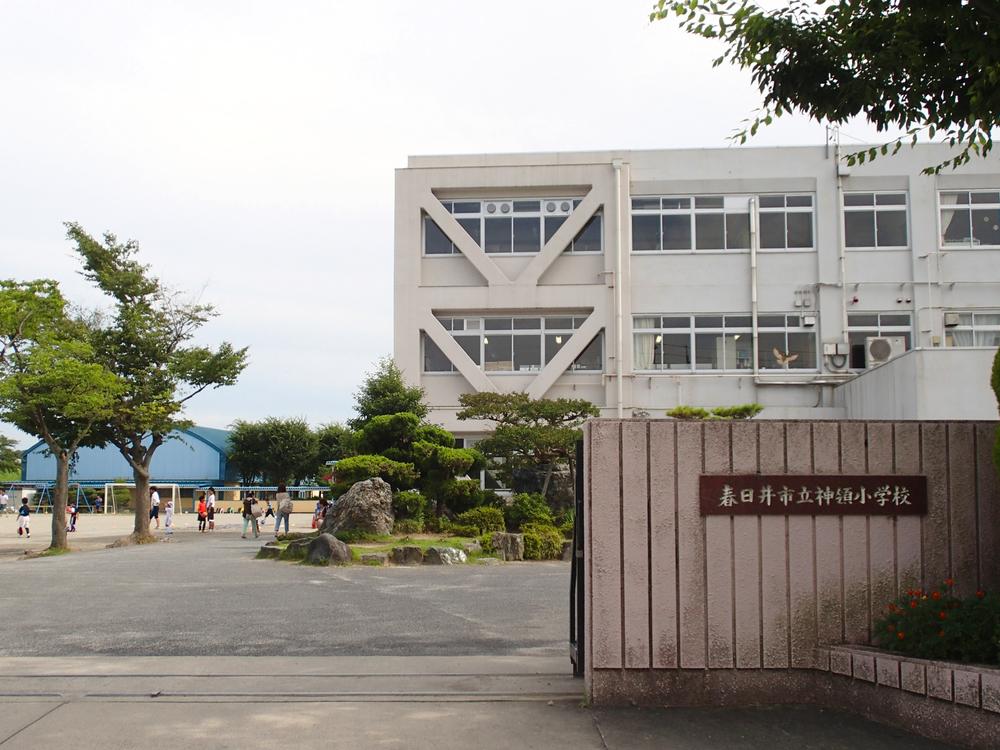 Kasugai Municipal Shinryo to elementary school 1064m
春日井市立神領小学校まで1064m
Junior high school中学校 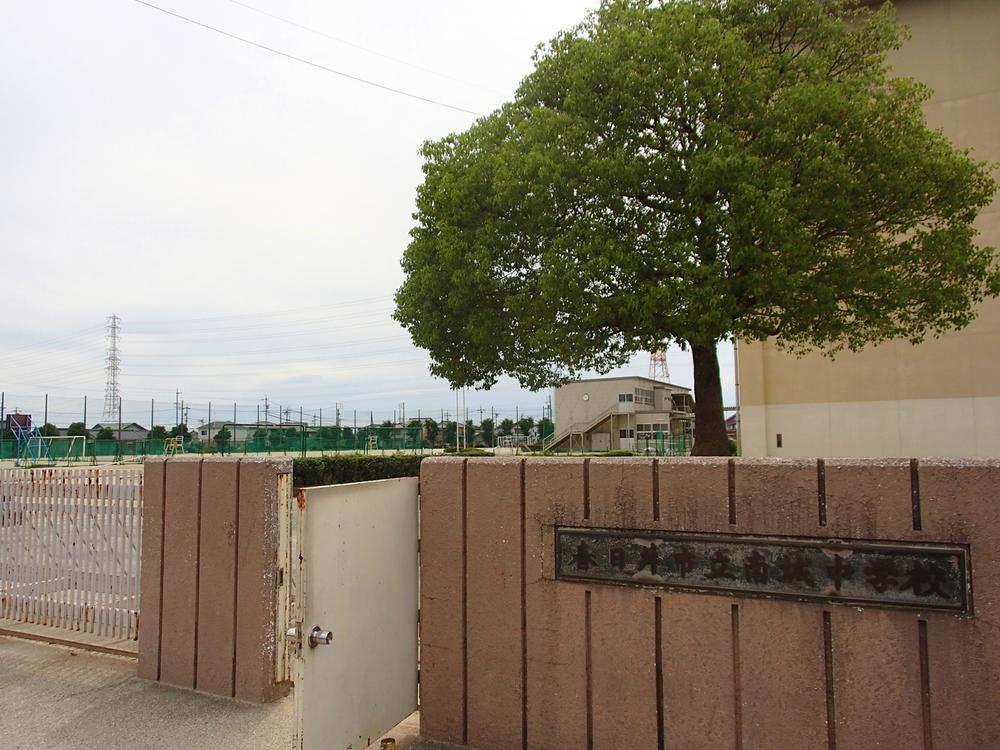 Kasugai City Nanjo until junior high school 2085m
春日井市立南城中学校まで2085m
Kindergarten ・ Nursery幼稚園・保育園 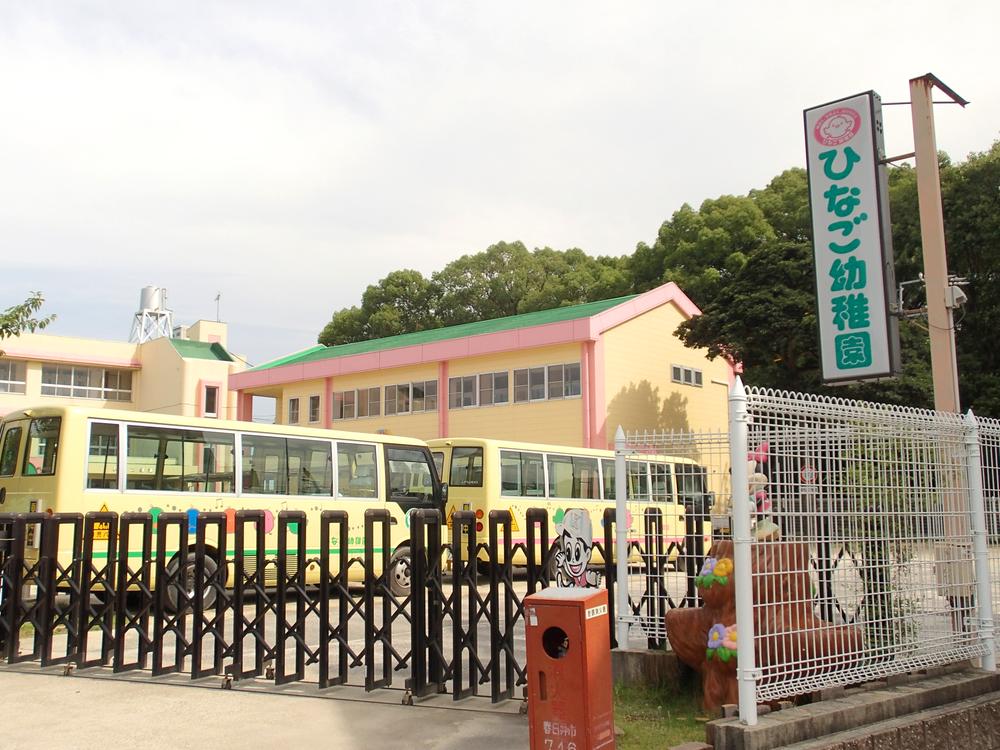 Hinago 566m to kindergarten
ひなご幼稚園まで566m
Post office郵便局 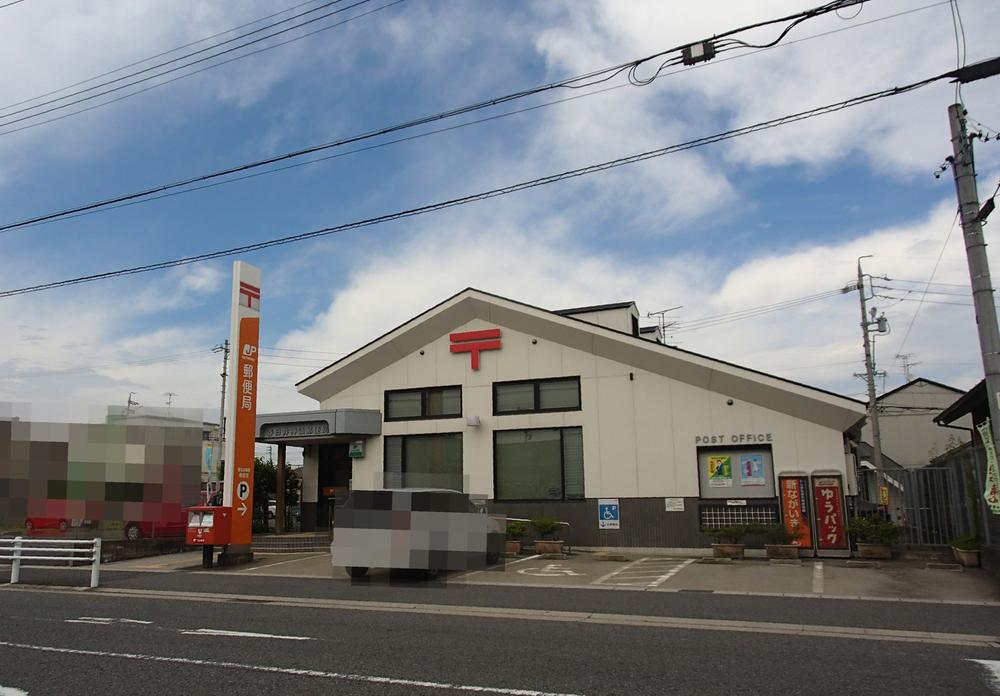 Kasugai Shinryo 702m to the post office
春日井神領郵便局まで702m
Home centerホームセンター 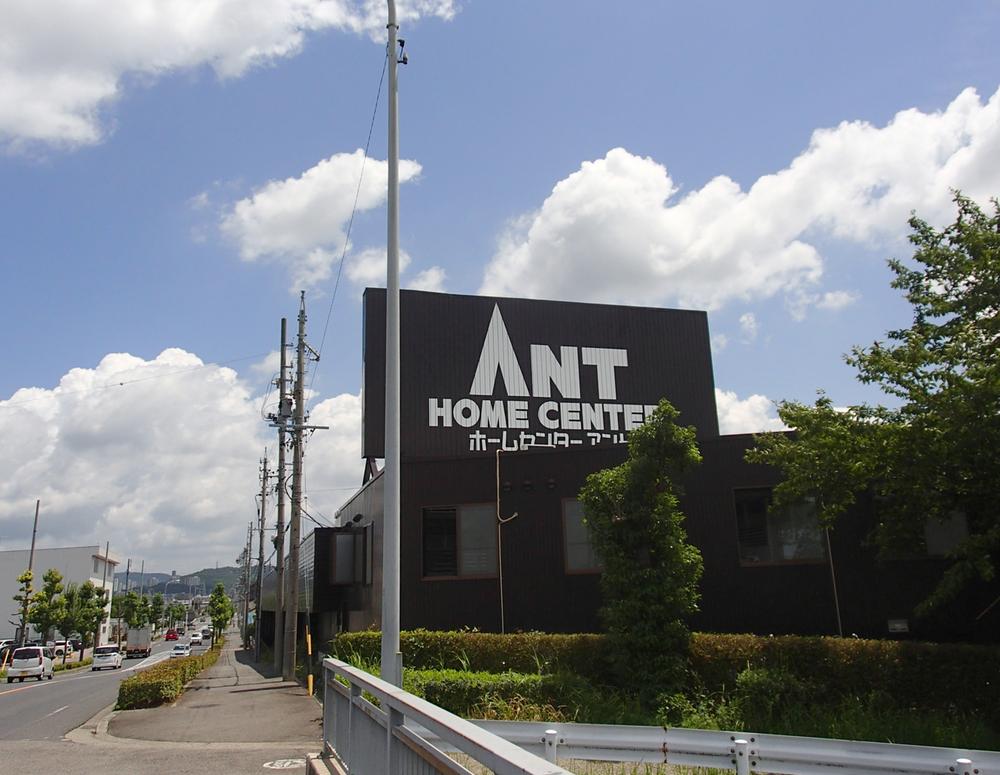 857m to home improvement ant Kozoji shop
ホームセンターアント高蔵寺店まで857m
Drug storeドラッグストア 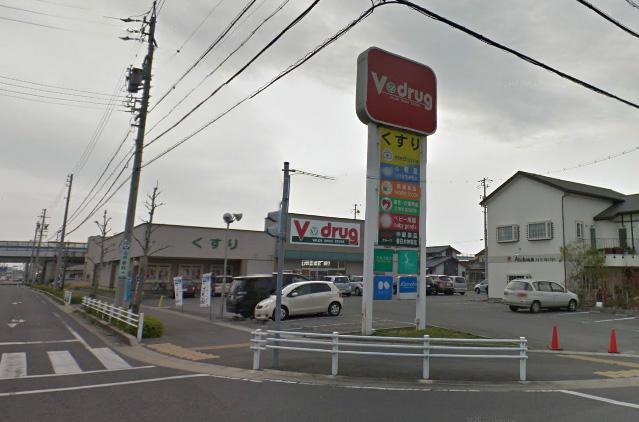 V ・ drug Kasugai until Shinryo shop 565m
V・drug春日井神領店まで565m
Convenience storeコンビニ 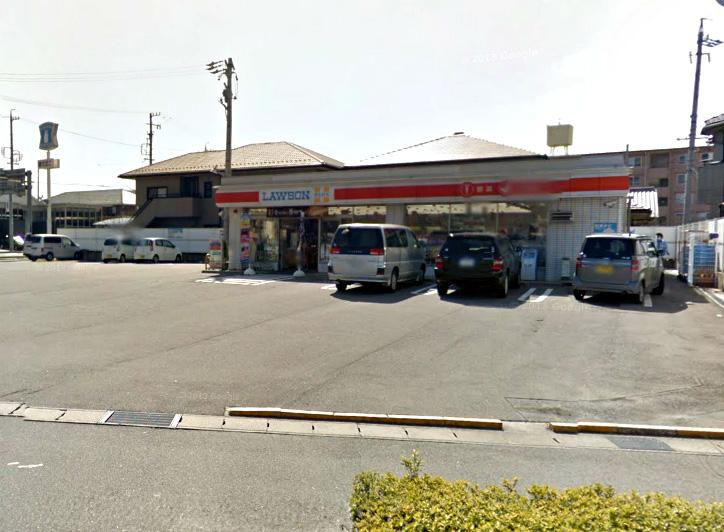 737m until Lawson Kasugai Shinryo shop
ローソン春日井神領店まで737m
Supermarketスーパー 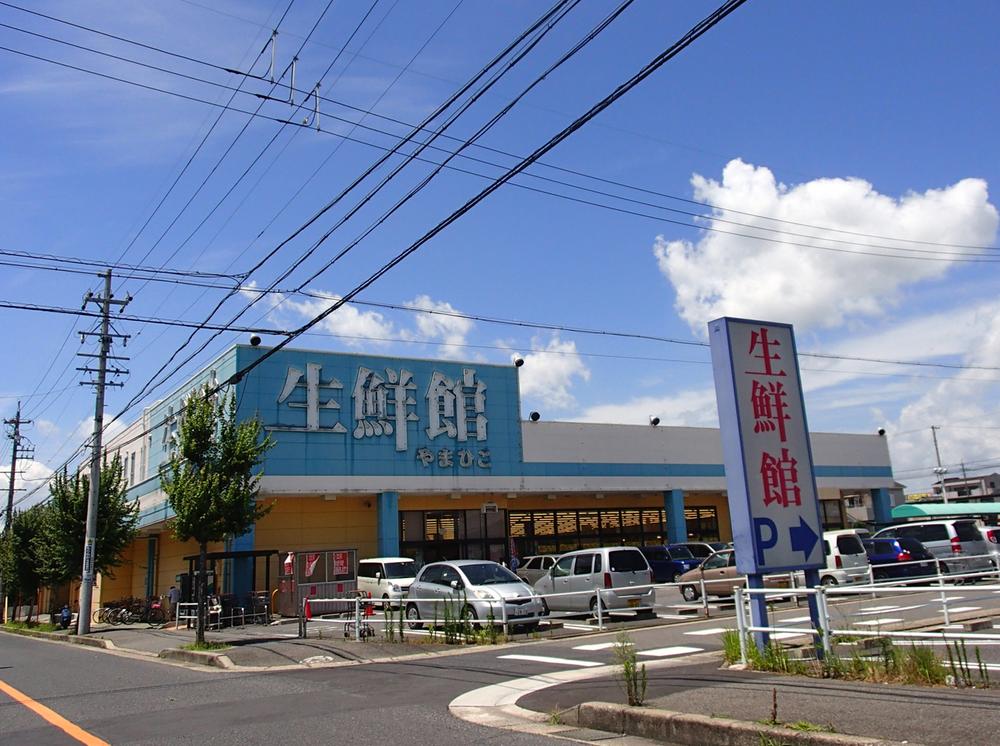 1330m until fresh Museum and Mahiko Kasugai store
生鮮館やまひこ春日井店まで1330m
Location
|






















