New Homes » Tokai » Aichi Prefecture » Kasugai
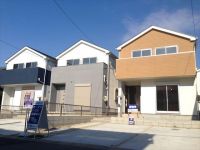 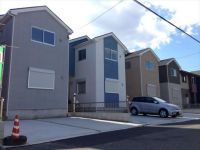
| | Kasugai City, Aichi Prefecture 愛知県春日井市 |
| Komaki Meitetsu "Ajiyoshi" walk 9 minutes 名鉄小牧線「味美」歩9分 |
| ● weekend will host the open house! 10:00 ~ 17:00 Please come to see by all means a good indoor sunny! ●週末はオープンハウスを開催します! 10:00 ~ 17:00 日当たりの良い室内を是非見に来てください! |
| Corresponding to the flat-35S, Year Available, Parking two Allowed, Super close, System kitchen, Bathroom Dryer, Yang per good, All room storage, LDK15 tatami mats or moreese-style room, Washbasin with shower, Barrier-free, Toilet 2 places, Bathroom 1 tsubo or more, 2-story, South balcony, Double-glazing, Warm water washing toilet seat, Underfloor Storage, The window in the bathroom, Ventilation good, Walk-in closet, City gas フラット35Sに対応、年内入居可、駐車2台可、スーパーが近い、システムキッチン、浴室乾燥機、陽当り良好、全居室収納、LDK15畳以上、和室、シャワー付洗面台、バリアフリー、トイレ2ヶ所、浴室1坪以上、2階建、南面バルコニー、複層ガラス、温水洗浄便座、床下収納、浴室に窓、通風良好、ウォークインクロゼット、都市ガス |
Features pickup 特徴ピックアップ | | Corresponding to the flat-35S / Year Available / Parking two Allowed / Super close / System kitchen / Bathroom Dryer / Yang per good / All room storage / LDK15 tatami mats or more / Japanese-style room / Washbasin with shower / Barrier-free / Toilet 2 places / Bathroom 1 tsubo or more / 2-story / South balcony / Double-glazing / Warm water washing toilet seat / Underfloor Storage / The window in the bathroom / Ventilation good / Walk-in closet / City gas フラット35Sに対応 /年内入居可 /駐車2台可 /スーパーが近い /システムキッチン /浴室乾燥機 /陽当り良好 /全居室収納 /LDK15畳以上 /和室 /シャワー付洗面台 /バリアフリー /トイレ2ヶ所 /浴室1坪以上 /2階建 /南面バルコニー /複層ガラス /温水洗浄便座 /床下収納 /浴室に窓 /通風良好 /ウォークインクロゼット /都市ガス | Event information イベント情報 | | Open House (Please visitors to direct local) schedule / Every Saturday and Sunday time / 10:00 ~ 17: 00 ● weekend will host the open house! 10:00 ~ 17:00 Please come to see by all means a good indoor sunny! オープンハウス(直接現地へご来場ください)日程/毎週土日時間/10:00 ~ 17:00●週末はオープンハウスを開催します! 10:00 ~ 17:00 日当たりの良い室内を是非見に来てください! | Price 価格 | | 20,900,000 yen ~ 24,800,000 yen 2090万円 ~ 2480万円 | Floor plan 間取り | | 4LDK ・ 4LDK + 3S (storeroom) 4LDK・4LDK+3S(納戸) | Units sold 販売戸数 | | 3 units 3戸 | Total units 総戸数 | | 7 units 7戸 | Land area 土地面積 | | 126.38 sq m ~ 138.87 sq m 126.38m2 ~ 138.87m2 | Building area 建物面積 | | 97.72 sq m ・ 98.14 sq m 97.72m2・98.14m2 | Driveway burden-road 私道負担・道路 | | 2, 4 Building: on the north side width 6.0m municipal road, 7 Building: contact surface in cities and provinces of the south width 6.0m 2、4号棟:北側幅員6.0mの市道、7号棟:南側幅員6.0mの市道に接面 | Completion date 完成時期(築年月) | | October 2013 2013年10月 | Address 住所 | | Kasugai City, Aichi Prefecture Ueno-cho 1-49 愛知県春日井市上ノ町1-49 | Traffic 交通 | | Komaki Meitetsu "Ajiyoshi" walk 9 minutes 名鉄小牧線「味美」歩9分
| Related links 関連リンク | | [Related Sites of this company] 【この会社の関連サイト】 | Person in charge 担当者より | | Person in charge of real-estate and building Imase Tomoaki Age: 30 Daigyokai Experience: 10 years "mind ・ Dzu ・ Ku ・ The motto of the spirit of the tooth. ", We will be happy to help the realization of your dreams. As we feel that "It was good to leave.", We will be the better suggestions. Please feel free to contact us anything. 担当者宅建今瀬智章年齢:30代業界経験:10年「心・づ・く・し」の精神をモットーに、あなたの夢の実現をお手伝いさせて頂きます。「任せてよかった」と感じていただけるよう、より良いご提案をさせて頂きます。お気軽に何でもご相談下さい。 | Contact お問い合せ先 | | TEL: 0800-603-9663 [Toll free] mobile phone ・ Also available from PHS
Caller ID is not notified
Please contact the "saw SUUMO (Sumo)"
If it does not lead, If the real estate company TEL:0800-603-9663【通話料無料】携帯電話・PHSからもご利用いただけます
発信者番号は通知されません
「SUUMO(スーモ)を見た」と問い合わせください
つながらない方、不動産会社の方は
| Building coverage, floor area ratio 建ぺい率・容積率 | | Building coverage: 60%, Volume ratio: 200% 建ぺい率:60%、容積率:200% | Time residents 入居時期 | | Consultation 相談 | Land of the right form 土地の権利形態 | | Ownership 所有権 | Structure and method of construction 構造・工法 | | Wooden 2-story (framing method) 木造2階建(軸組工法) | Use district 用途地域 | | Semi-industrial 準工業 | Land category 地目 | | Residential land 宅地 | Overview and notices その他概要・特記事項 | | Contact: Imase Tomoaki, Building confirmation number: No. KS113-3610-00315 担当者:今瀬智章、建築確認番号:第KS113-3610-00315号 | Company profile 会社概要 | | <Mediation> Governor of Aichi Prefecture (1) No. 021516 (Ltd.) Tokai Estate Yubinbango491-0831 Aichi Prefecture Ichinomiya Morimoto 3-17-3 <仲介>愛知県知事(1)第021516号(株)東海エステート〒491-0831 愛知県一宮市森本3-17-3 |
Local appearance photo現地外観写真 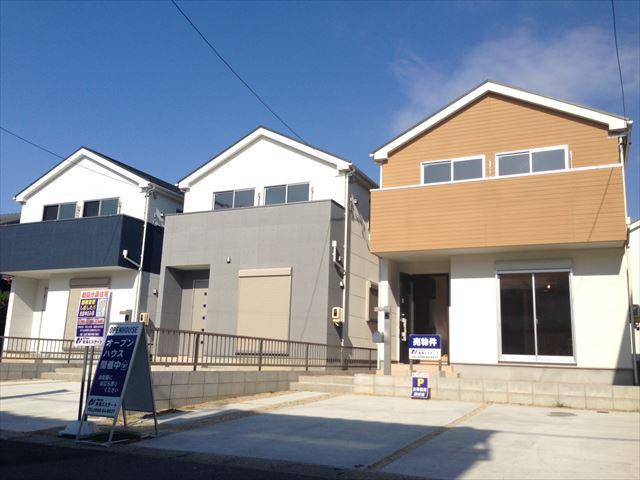 Local (11 May 2013) Shooting
現地(2013年11月)撮影
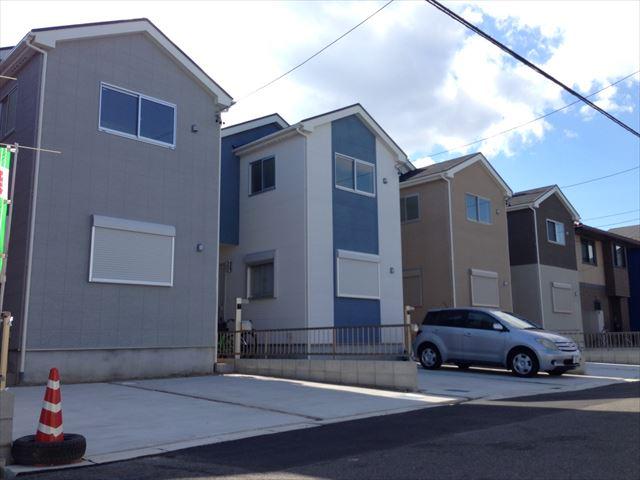 Local (11 May 2013) Shooting
現地(2013年11月)撮影
Livingリビング 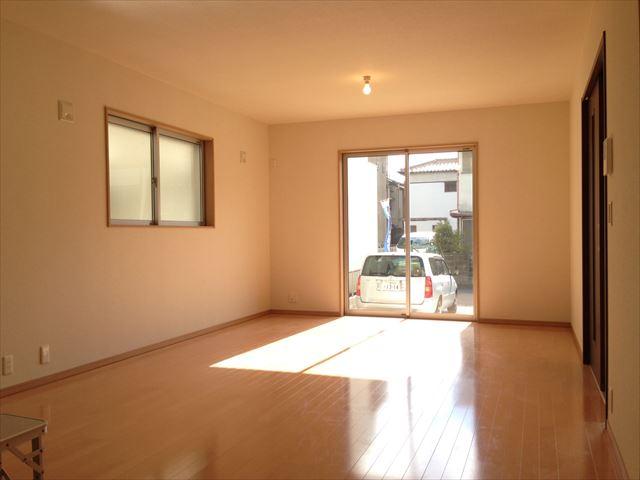 Local (11 May 2013) Shooting
現地(2013年11月)撮影
Floor plan間取り図 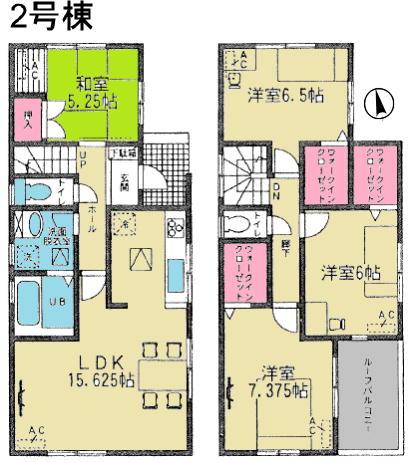 (Building 2), Price 20,900,000 yen, 4LDK+3S, Land area 126.38 sq m , Building area 98.14 sq m
(2号棟)、価格2090万円、4LDK+3S、土地面積126.38m2、建物面積98.14m2
Local appearance photo現地外観写真 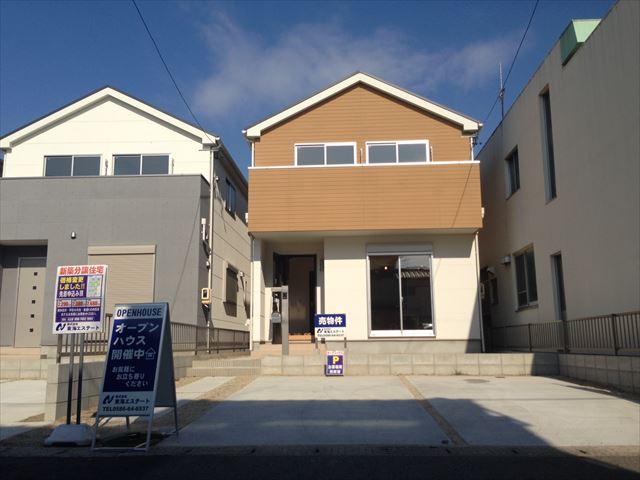 7 Building
7号棟
Livingリビング 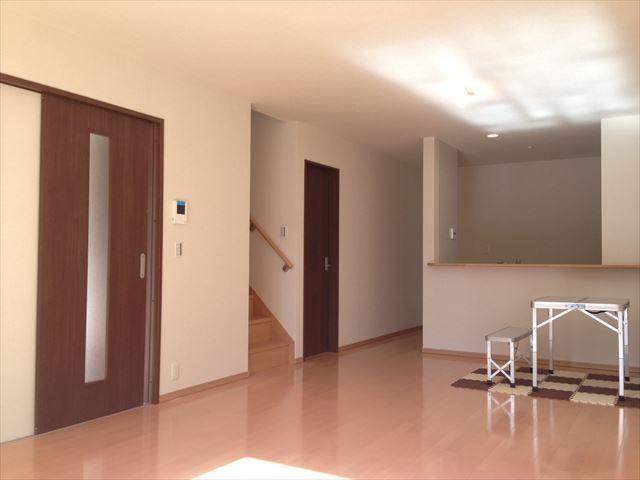 Local (11 May 2013) Shooting
現地(2013年11月)撮影
Bathroom浴室 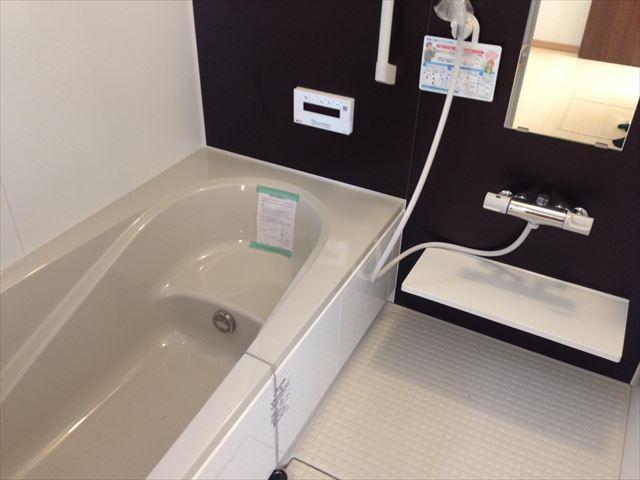 Local (11 May 2013) Shooting
現地(2013年11月)撮影
Kitchenキッチン 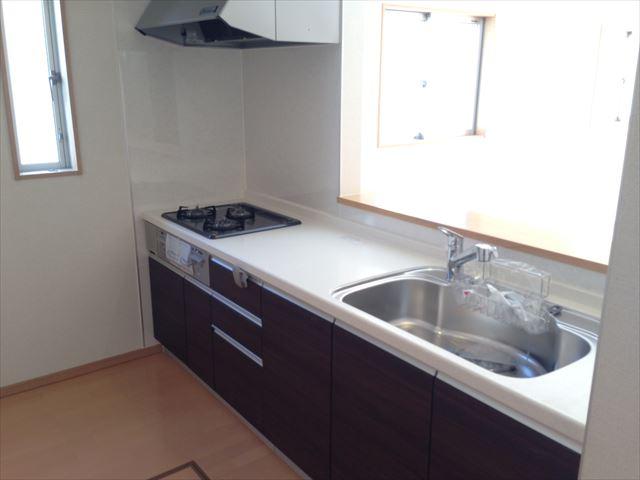 Indoor site (November 2013) Shooting
室内現地(2013年11月)撮影
Non-living roomリビング以外の居室 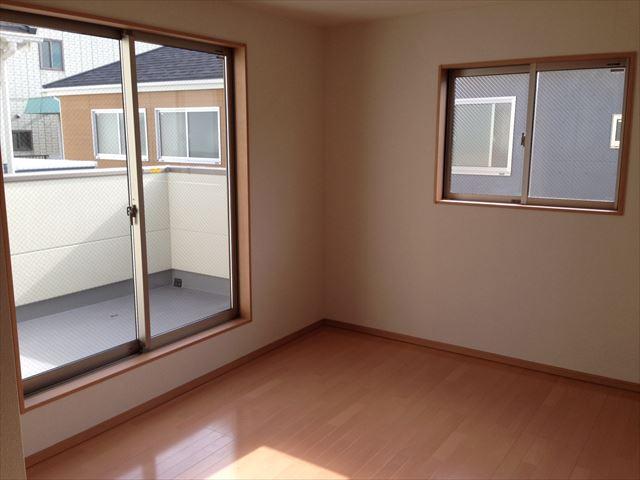 Local (11 May 2013) Shooting
現地(2013年11月)撮影
Wash basin, toilet洗面台・洗面所 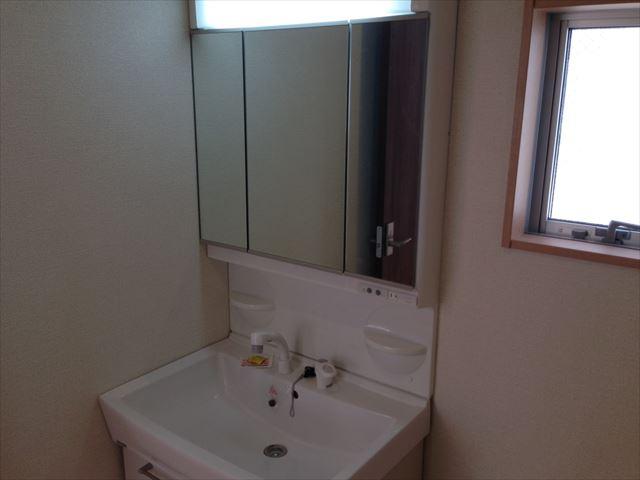 Local (11 May 2013) Shooting
現地(2013年11月)撮影
Receipt収納 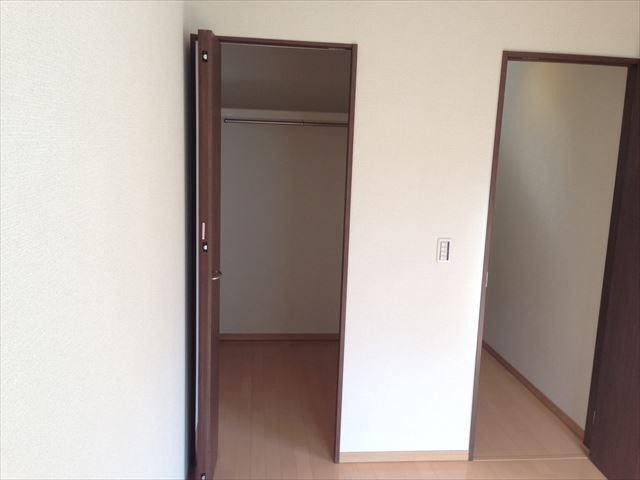 Local (11 May 2013) Shooting
現地(2013年11月)撮影
Toiletトイレ 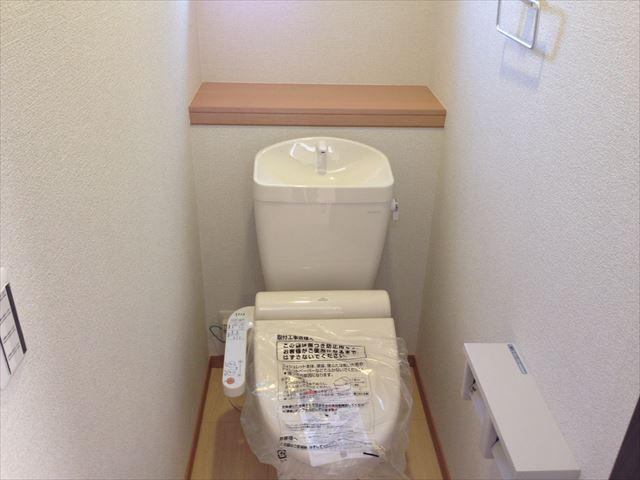 Local (11 May 2013) Shooting
現地(2013年11月)撮影
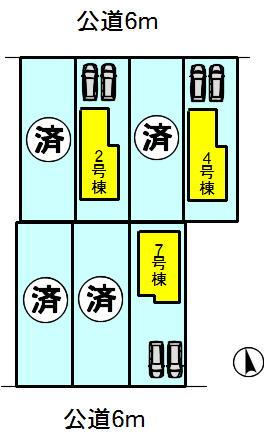 The entire compartment Figure
全体区画図
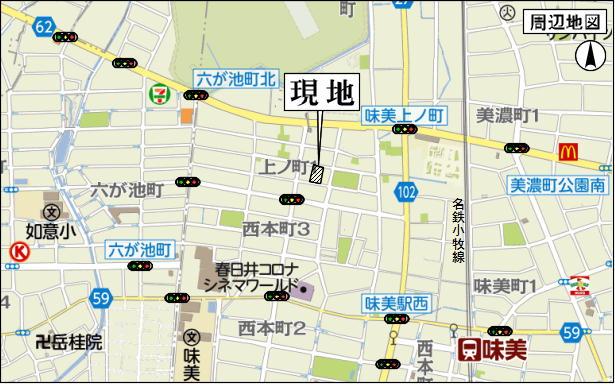 Local guide map
現地案内図
Floor plan間取り図 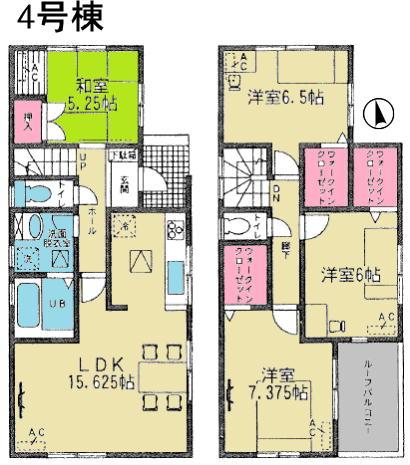 (4 Building), Price 21,800,000 yen, 4LDK+3S, Land area 126.97 sq m , Building area 98.14 sq m
(4号棟)、価格2180万円、4LDK+3S、土地面積126.97m2、建物面積98.14m2
Kitchenキッチン 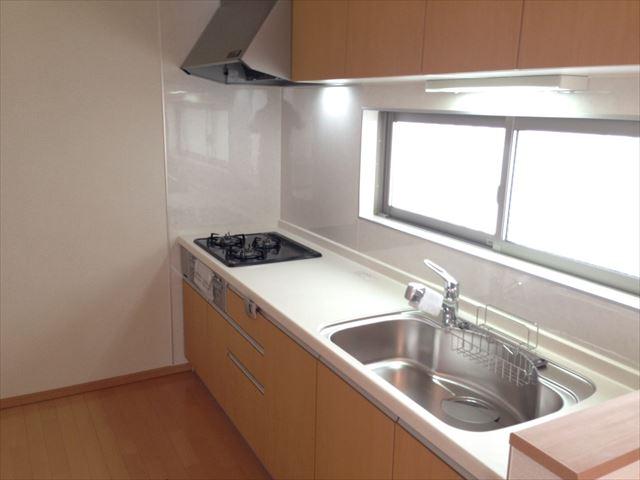 Local (11 May 2013) Shooting
現地(2013年11月)撮影
Floor plan間取り図 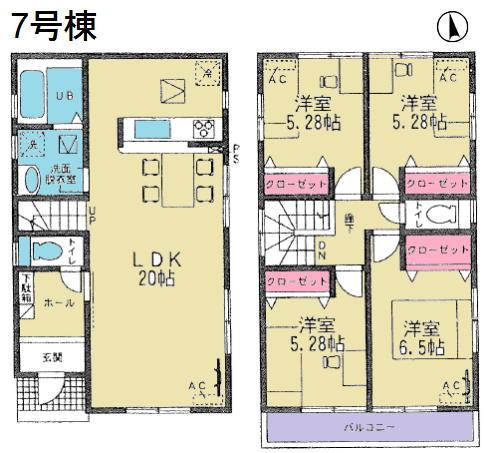 (7 Building), Price 24,800,000 yen, 4LDK, Land area 138.87 sq m , Building area 97.72 sq m
(7号棟)、価格2480万円、4LDK、土地面積138.87m2、建物面積97.72m2
Location
|


















