New Homes » Tokai » Aichi Prefecture » Kasugai
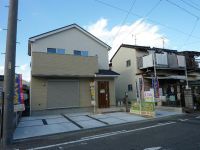 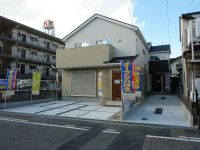
| | Kasugai City, Aichi Prefecture 愛知県春日井市 |
| JR Chuo Line "Katsukawa" walk 28 minutes JR中央本線「勝川」歩28分 |
| Konan Miyago cho Sand west of newly built single-family is all two buildings Kochino East Elementary School ・ Kochino junior high school Meitetsu a 7-minute walk from the "Gangnam Station". 1 Gochi is all room 6 quires more relaxed 4LDK. 江南市宮後町砂場西の新築一戸建てが全2棟 古知野東小学校・古知野中学校 名鉄「江南駅」まで徒歩7分。1号地は全居室6帖以上のゆったり4LDKです。 |
Features pickup 特徴ピックアップ | | Super close / Facing south / System kitchen / Bathroom Dryer / LDK15 tatami mats or more / Japanese-style room / Washbasin with shower / Toilet 2 places / Bathroom 1 tsubo or more / 2-story / Double-glazing / Otobasu / Warm water washing toilet seat / Underfloor Storage / TV monitor interphone / Water filter / City gas / Flat terrain スーパーが近い /南向き /システムキッチン /浴室乾燥機 /LDK15畳以上 /和室 /シャワー付洗面台 /トイレ2ヶ所 /浴室1坪以上 /2階建 /複層ガラス /オートバス /温水洗浄便座 /床下収納 /TVモニタ付インターホン /浄水器 /都市ガス /平坦地 | Event information イベント情報 | | If you are looking for a single-family of Kasugai http / / landoors.co.jp / kasugai.html also please have a look. 春日井市の一戸建てをお探しならhttp://landoors.co.jp/kasugai.htmlも是非ご覧ください。 | Price 価格 | | 28.8 million yen 2880万円 | Floor plan 間取り | | 4LDK 4LDK | Units sold 販売戸数 | | 1 units 1戸 | Land area 土地面積 | | 112.89 sq m (registration) 112.89m2(登記) | Building area 建物面積 | | 98.67 sq m (registration) 98.67m2(登記) | Driveway burden-road 私道負担・道路 | | Nothing 無 | Completion date 完成時期(築年月) | | October 2013 2013年10月 | Address 住所 | | Kasugai City, Aichi Prefecture Kashiwabara-cho 4 愛知県春日井市柏原町4 | Traffic 交通 | | JR Chuo Line "Katsukawa" walk 28 minutes JR中央本線「勝川」歩28分
| Related links 関連リンク | | [Related Sites of this company] 【この会社の関連サイト】 | Person in charge 担当者より | | Rep Kawamura TeruNaru Age: 30 Daigyokai experience: 2 years anyway than anyone else will do my best hard! 担当者川村 輝成年齢:30代業界経験:2年とにかく誰よりも一生懸命がんばります! | Contact お問い合せ先 | | TEL: 0120-976127 [Toll free] Please contact the "saw SUUMO (Sumo)" TEL:0120-976127【通話料無料】「SUUMO(スーモ)を見た」と問い合わせください | Building coverage, floor area ratio 建ぺい率・容積率 | | 60% ・ 200% 60%・200% | Time residents 入居時期 | | Consultation 相談 | Land of the right form 土地の権利形態 | | Ownership 所有権 | Structure and method of construction 構造・工法 | | Wooden 2-story 木造2階建 | Use district 用途地域 | | One dwelling 1種住居 | Overview and notices その他概要・特記事項 | | Person in charge: Kawamura TeruNaru, Facilities: Public Water Supply, This sewage, City gas, Building confirmation number: H25 AiKenju 21544 担当者:川村 輝成、設備:公営水道、本下水、都市ガス、建築確認番号:H25愛建住21544 | Company profile 会社概要 | | <Mediation> Governor of Aichi Prefecture (1) Article 021 303 issue (Ltd.) Land Ards Yubinbango466-0855 1-45 office alpha 3A Showa-ku Nagoya-shi, Aichi Kawanahon cho <仲介>愛知県知事(1)第021303号(株)ランドアーズ〒466-0855 愛知県名古屋市昭和区川名本町1-45 オフィスアルファ3A |
Local appearance photo現地外観写真 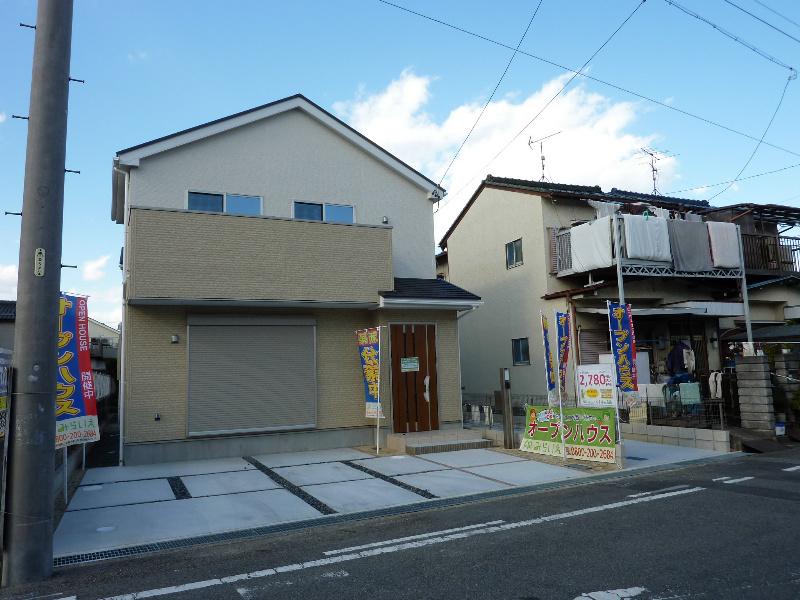 11 / 19 local shooting
11/19現地撮影
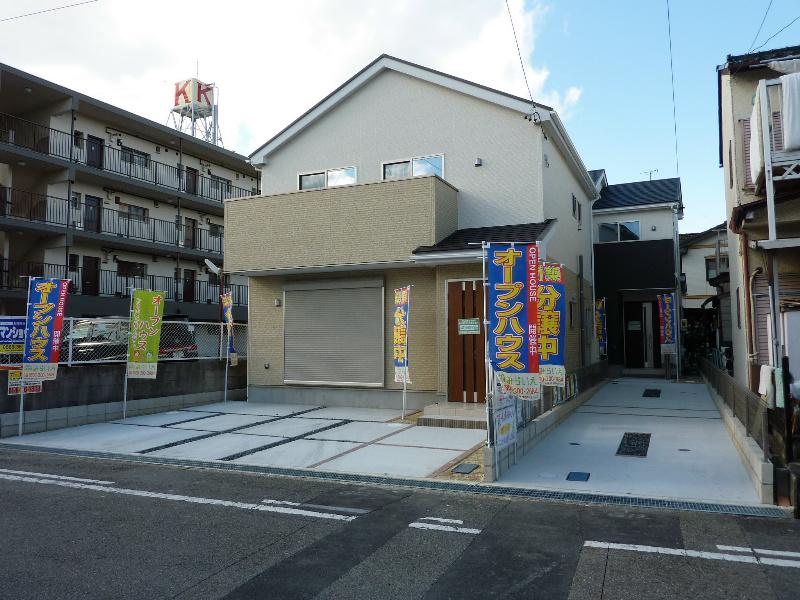 11 / 19 local shooting
11/19現地撮影
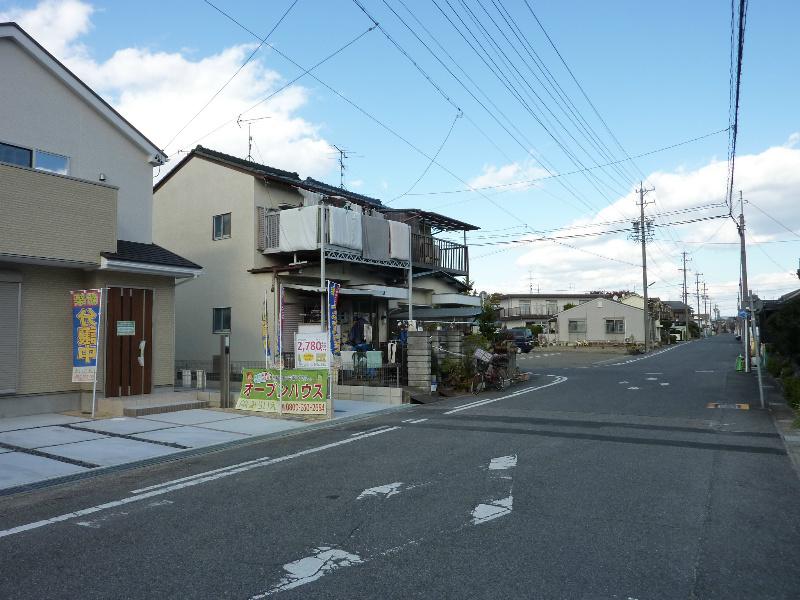 11 / 19 local shooting
11/19現地撮影
Floor plan間取り図 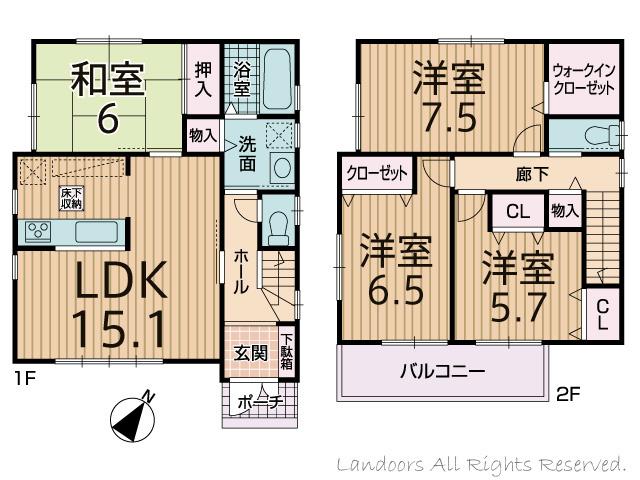 28.8 million yen, 4LDK, Land area 112.89 sq m , Building area 98.67 sq m floor plan
2880万円、4LDK、土地面積112.89m2、建物面積98.67m2 間取図
Same specifications photo (bathroom)同仕様写真(浴室) 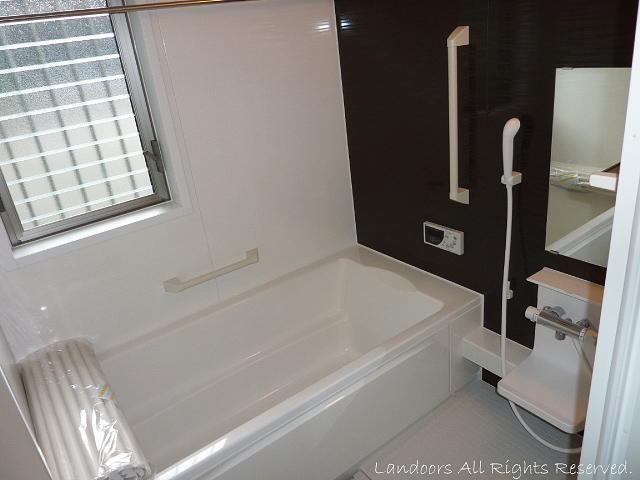 Image Photos. It is different from the actual building.
イメージ写真。実際の建物とは異なります。
Same specifications photo (kitchen)同仕様写真(キッチン) 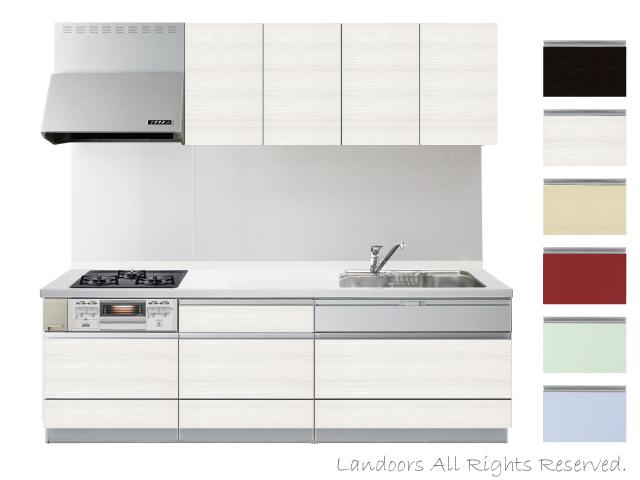 Image Photos. It is different from the actual building.
イメージ写真。実際の建物とは異なります。
Otherその他 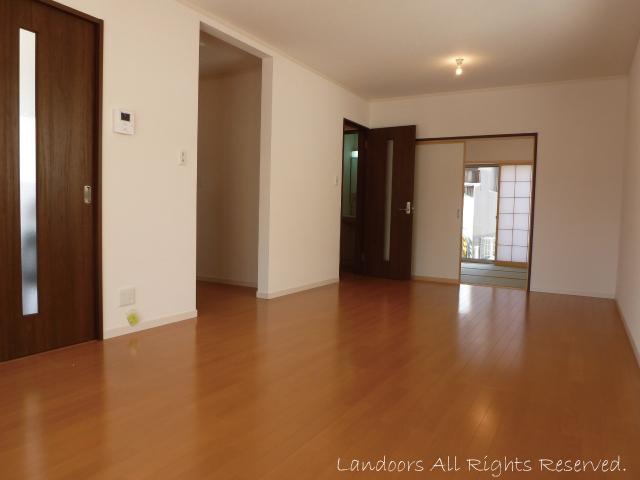 Image Photos. It is different from the actual building.
イメージ写真。実際の建物とは異なります。
Same specifications photo (bathroom)同仕様写真(浴室) 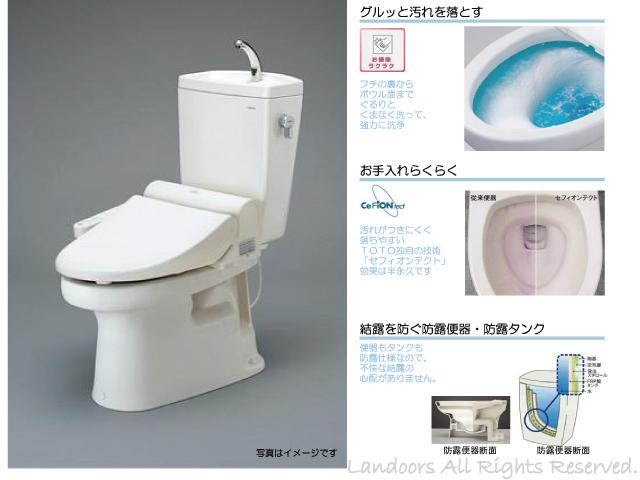 Image Photos. It is different from the actual building.
イメージ写真。実際の建物とは異なります。
Same specifications photo (kitchen)同仕様写真(キッチン) 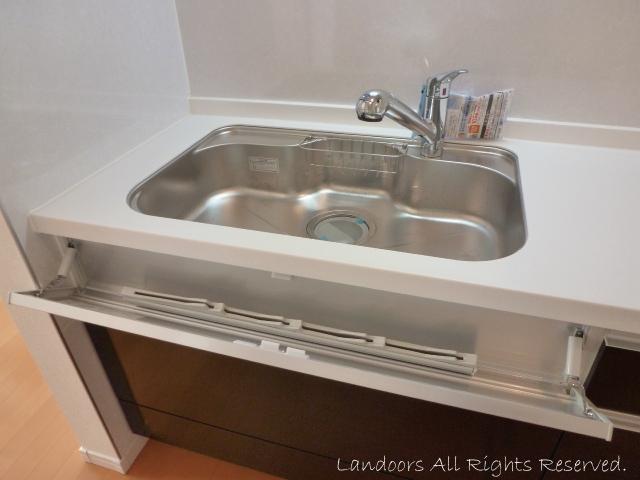 Image Photos. It is different from the actual building.
イメージ写真。実際の建物とは異なります。
Otherその他 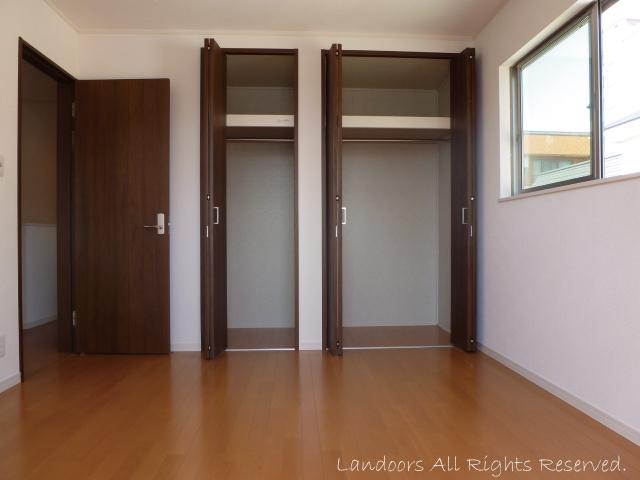 Image Photos. It is different from the actual building.
イメージ写真。実際の建物とは異なります。
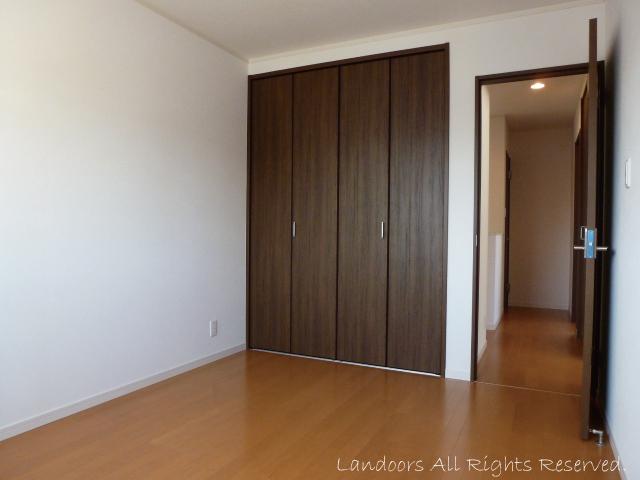 Image Photos. It is different from the actual building.
イメージ写真。実際の建物とは異なります。
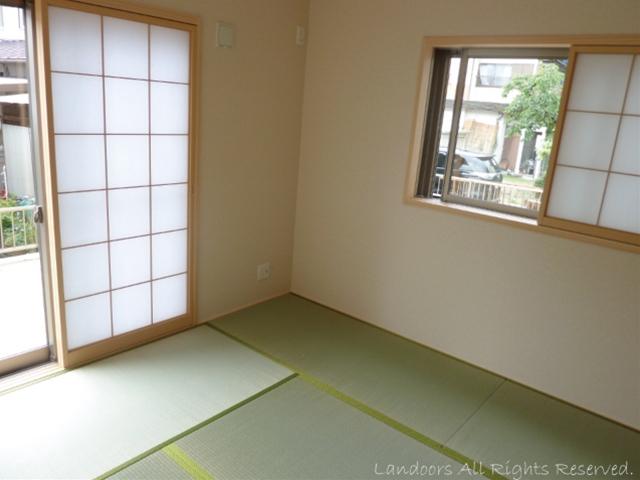 Image Photos. It is different from the actual building.
イメージ写真。実際の建物とは異なります。
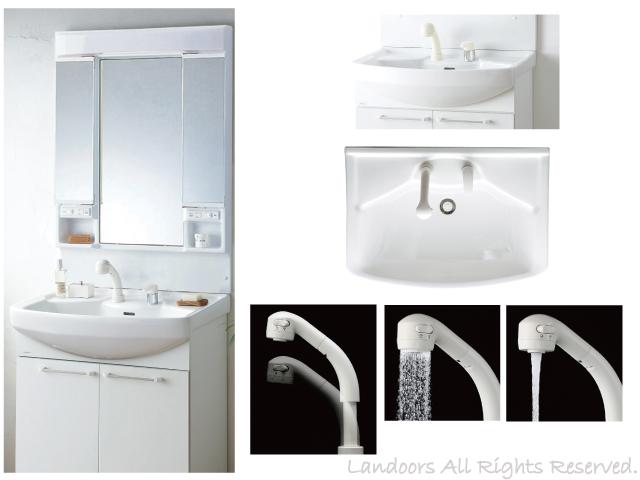 Image Photos. It is different from the actual building.
イメージ写真。実際の建物とは異なります。
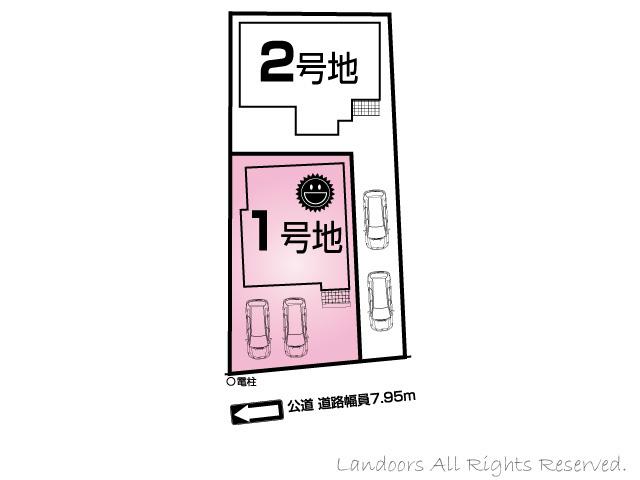 Other
その他
Location
| 














