New Homes » Tokai » Aichi Prefecture » Kasugai
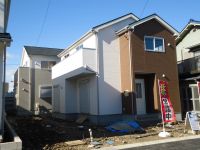 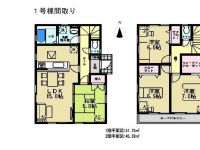
| | Kasugai City, Aichi Prefecture 愛知県春日井市 |
| Tōkai Transport Service Jōhoku Line "Ajiyoshi" walk 5 minutes 東海交通事業城北線「味美」歩5分 |
| 2014 January completed 4 compartment is appeared! 1 / 4, 5 Saturday and Sunday will be held the New Year briefing. Station 5-minute walk! 2 along the line more accessible. This location was excellent for living environment !! 2014年1月完成の4区画が登場です!1/4、5の土日で新春説明会を開催致します。駅徒歩5分!2沿線以上利用可。住環境に優れた立地です!! |
| ■ Corresponding to the flat-35S. ■ Building 2 ・ 4 Building is all Shitsuminami direction. 1 Building ・ Building 3 is, There WIC in all room 6 quires more 4LDK. Building 2 parking O to put two in parallel, There are various types. Please choose according to lifestyle !! ■ 860m until the IC of Katsukawa. Papa is also a great help in a convenient location to access your car. ■ It is equipped with a very useful facility for everyday life around. ・ Cedar pharmacy 90m ・ Circle K ・ 135m ・ 100 yen shop 160m ・ Seto Shinkin 140m ・ Futagoyama post office 230m ・ Tsunoda clinic 230m ・ Kasugayama park 180m ・ Piago 1.4km For more information, please feel free to contact us to Quick Home! ■フラット35Sに対応。■2号棟・4号棟は全室南向き。1号棟・3号棟は、全居室6帖以上の4LDKでWICあり。2号棟駐車場は並列に2台置きと、いろいろなタイプがございます。ライフスタイルに合わせてお選び下さい!!■勝川のICまで860m。お車のアクセスに便利な立地でパパも大助かり。■周辺には毎日の暮らしに大変便利な施設が揃っております。・スギ薬局90m ・サークルK・135m ・100円ショップ160m ・瀬戸信金140m ・二子山郵便局230m ・つのだクリニック230m ・春日山公園180m ・ピアゴ1.4km詳しくはクイックホームまでお気軽にお問い合わせ下さい! |
Local guide map 現地案内図 | | Local guide map 現地案内図 | Features pickup 特徴ピックアップ | | Corresponding to the flat-35S / Parking two Allowed / 2 along the line more accessible / System kitchen / Bathroom Dryer / All room storage / LDK15 tatami mats or more / Japanese-style room / Face-to-face kitchen / Toilet 2 places / Bathroom 1 tsubo or more / 2-story / Double-glazing / Warm water washing toilet seat / Underfloor Storage / Walk-in closet / City gas フラット35Sに対応 /駐車2台可 /2沿線以上利用可 /システムキッチン /浴室乾燥機 /全居室収納 /LDK15畳以上 /和室 /対面式キッチン /トイレ2ヶ所 /浴室1坪以上 /2階建 /複層ガラス /温水洗浄便座 /床下収納 /ウォークインクロゼット /都市ガス | Event information イベント情報 | | Local guide Board (please make a reservation beforehand) schedule / Every Saturday and Sunday time / 10:00 ~ 16:00 現地案内会(事前に必ず予約してください)日程/毎週土日時間/10:00 ~ 16:00 | Property name 物件名 | | Kasugai Futako-cho 2-chome 春日井市二子町2丁目 | Price 価格 | | 25,500,000 yen ・ 26,800,000 yen 2550万円・2680万円 | Floor plan 間取り | | 4LDK 4LDK | Units sold 販売戸数 | | 4 units 4戸 | Total units 総戸数 | | 4 units 4戸 | Land area 土地面積 | | 113.2 sq m ~ 125.78 sq m (34.24 tsubo ~ 38.04 tsubo) (measured) 113.2m2 ~ 125.78m2(34.24坪 ~ 38.04坪)(実測) | Building area 建物面積 | | 96.49 sq m ~ 99.38 sq m (29.18 tsubo ~ 30.06 tsubo) (measured) 96.49m2 ~ 99.38m2(29.18坪 ~ 30.06坪)(実測) | Driveway burden-road 私道負担・道路 | | Road width: 8m, Asphaltic pavement, East side 道路幅:8m、アスファルト舗装、東側 | Completion date 完成時期(築年月) | | January 2014 early schedule 2014年1月上旬予定 | Address 住所 | | Kasugai City, Aichi Prefecture Futako-cho, 2-2 No. 10 愛知県春日井市二子町2-2番10 | Traffic 交通 | | Tōkai Transport Service Jōhoku Line "Ajiyoshi" walk 5 minutes
Komaki Meitetsu "Aji鋺" walk 12 minutes
Komaki Meitetsu "Ajiyoshi" walk 14 minutes 東海交通事業城北線「味美」歩5分
名鉄小牧線「味鋺」歩12分
名鉄小牧線「味美」歩14分
| Related links 関連リンク | | [Related Sites of this company] 【この会社の関連サイト】 | Person in charge 担当者より | | Person in charge of forest 担当者林 | Contact お問い合せ先 | | TEL: 0800-601-6106 [Toll free] mobile phone ・ Also available from PHS
Caller ID is not notified
Please contact the "saw SUUMO (Sumo)"
If it does not lead, If the real estate company TEL:0800-601-6106【通話料無料】携帯電話・PHSからもご利用いただけます
発信者番号は通知されません
「SUUMO(スーモ)を見た」と問い合わせください
つながらない方、不動産会社の方は
| Most price range 最多価格帯 | | 25 million yen ・ 26 million yen (each 2 units) 2500万円台・2600万円台(各2戸) | Building coverage, floor area ratio 建ぺい率・容積率 | | Kenpei rate: 80%, Volume ratio: 200% 建ペい率:80%、容積率:200% | Time residents 入居時期 | | January 2014 early schedule 2014年1月上旬予定 | Land of the right form 土地の権利形態 | | Ownership 所有権 | Structure and method of construction 構造・工法 | | Wooden 2-story (framing method) 木造2階建(軸組工法) | Use district 用途地域 | | Residential 近隣商業 | Other limitations その他制限事項 | | Regulations have by the Aviation Law, Agricultural Land Act notification requirements, Quasi-fire zones 航空法による規制有、農地法届出要、準防火地域 | Overview and notices その他概要・特記事項 | | Contact: Lin, Building confirmation number: No. KS113-3110-00684 00685 No. 00686 No. 00687 No. 担当者:林、建築確認番号:KS113-3110-00684号 00685号 00686号 00687号 | Company profile 会社概要 | | <Mediation> Governor of Aichi Prefecture (3) No. 019020 (Ltd.) Quick Home Yubinbango453-0053 Aichi Prefecture, Nakamura-ku, Nagoya, Nakamura-cho 2-13-3 <仲介>愛知県知事(3)第019020号(株)クイックホーム〒453-0053 愛知県名古屋市中村区中村町2-13-3 |
Local photos, including front road前面道路含む現地写真 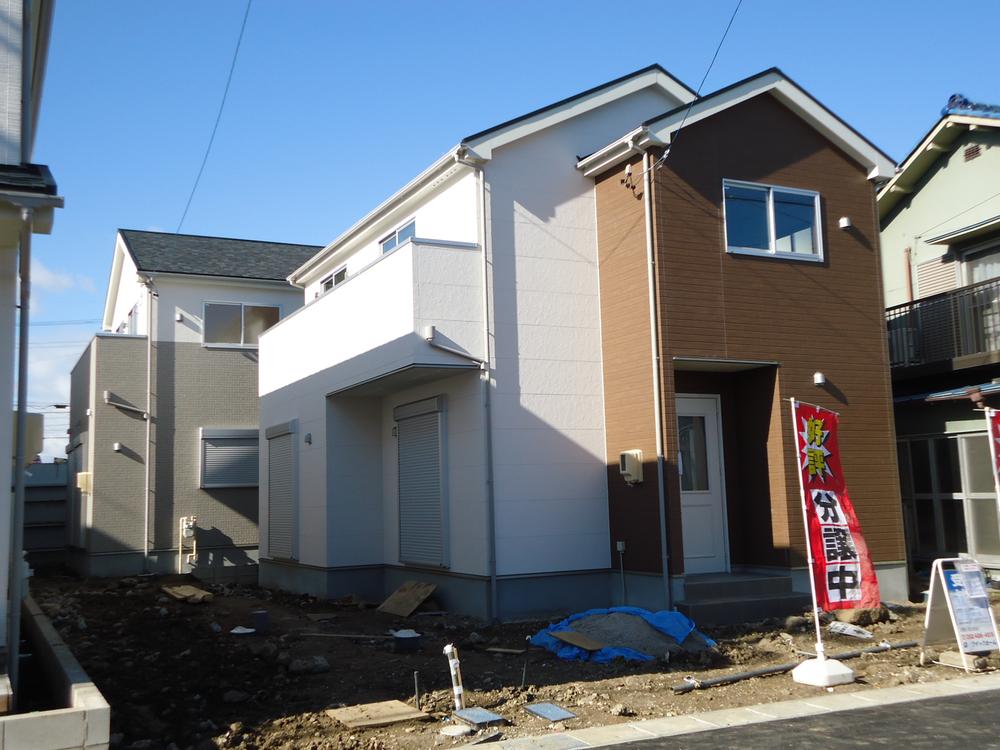 Local (12 May 2013) Shooting
現地(2013年12月)撮影
Floor plan間取り図 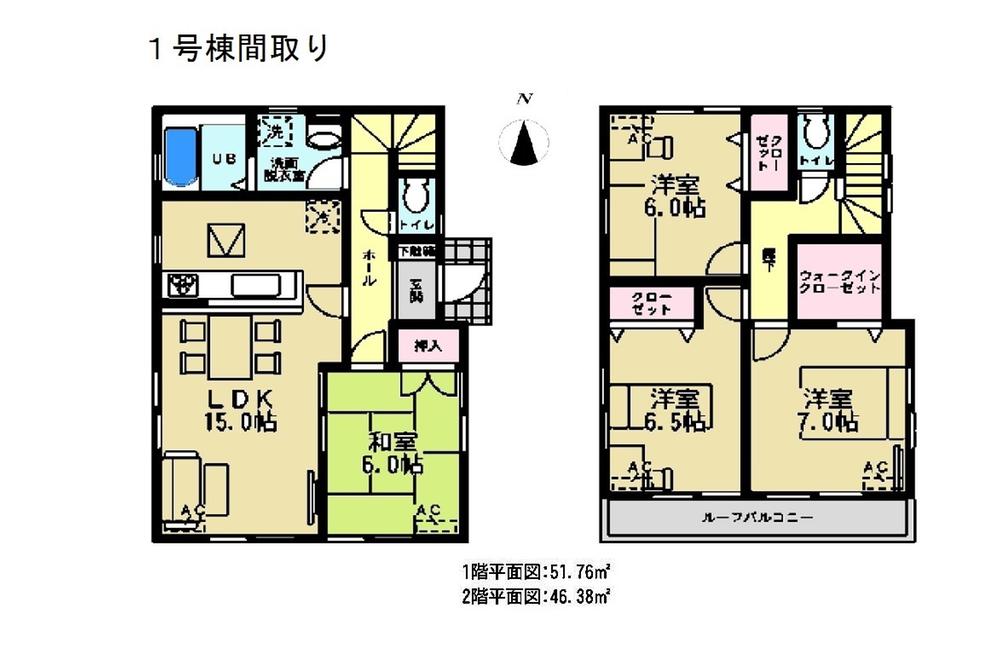 (1 Building), Price 25,500,000 yen, 4LDK, Land area 125.78 sq m , Building area 98.14 sq m
(1号棟)、価格2550万円、4LDK、土地面積125.78m2、建物面積98.14m2
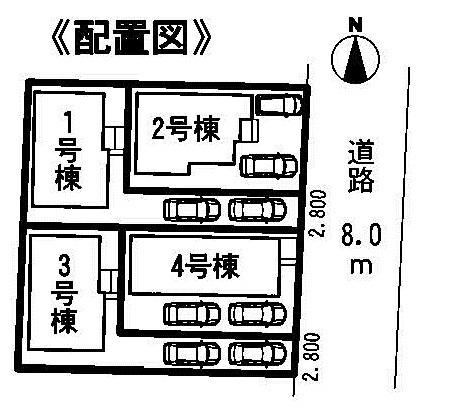 The entire compartment Figure
全体区画図
Local guide map現地案内図 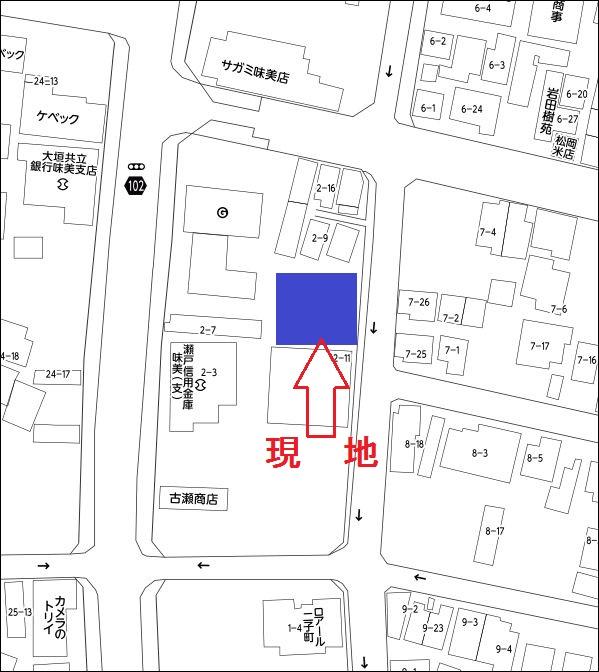 Local guide map Expansion
現地案内図 拡大
Floor plan間取り図 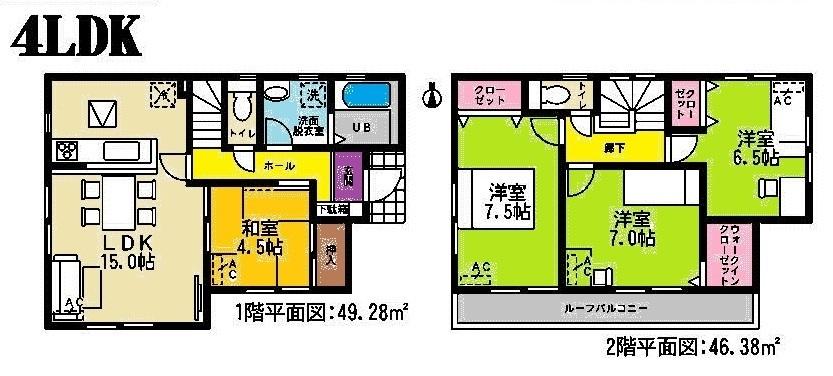 (Building 2), Price 26,800,000 yen, 4LDK, Land area 113.2 sq m , Building area 96.49 sq m
(2号棟)、価格2680万円、4LDK、土地面積113.2m2、建物面積96.49m2
Livingリビング 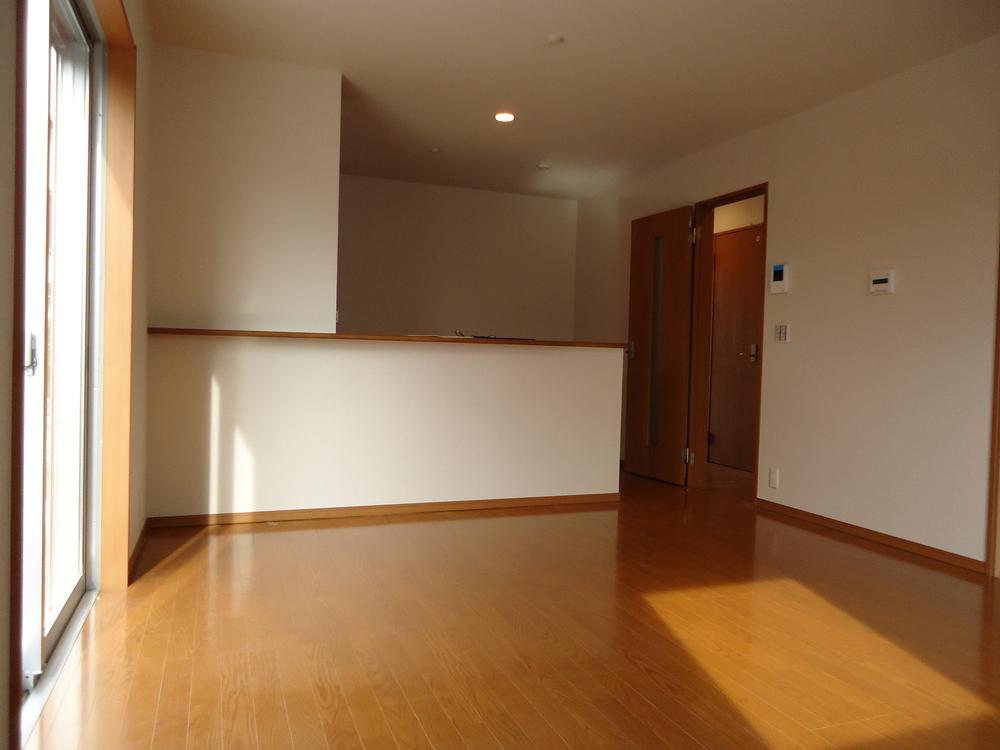 Same specifications photos (living)
同仕様写真(リビング)
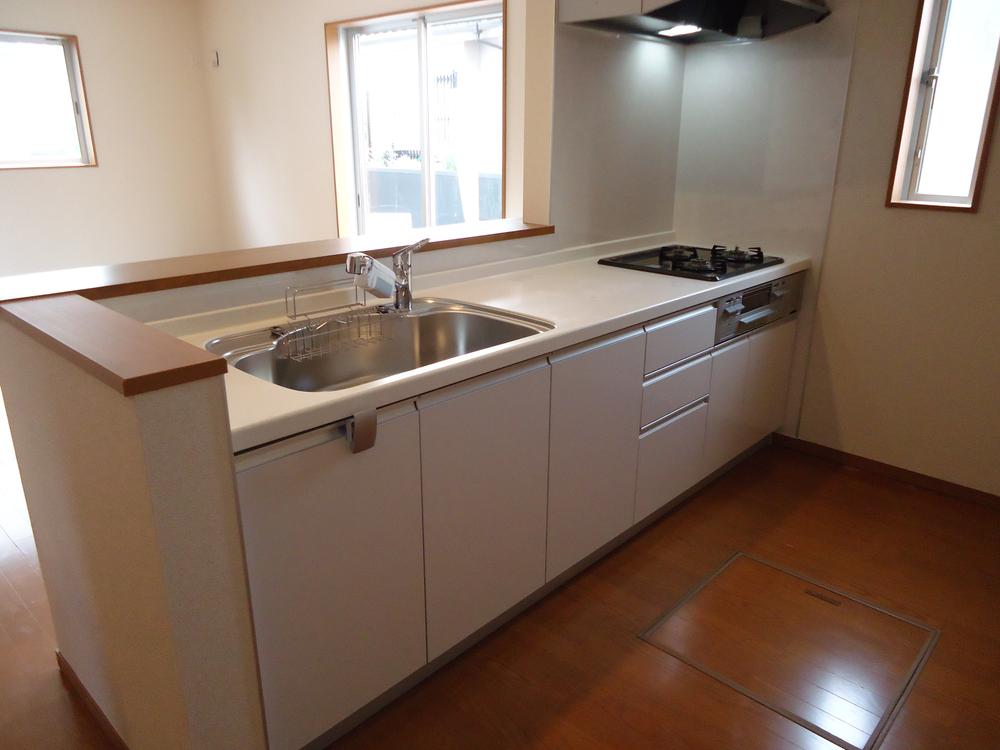 Same specifications photo (kitchen)
同仕様写真(キッチン)
Wash basin, toilet洗面台・洗面所 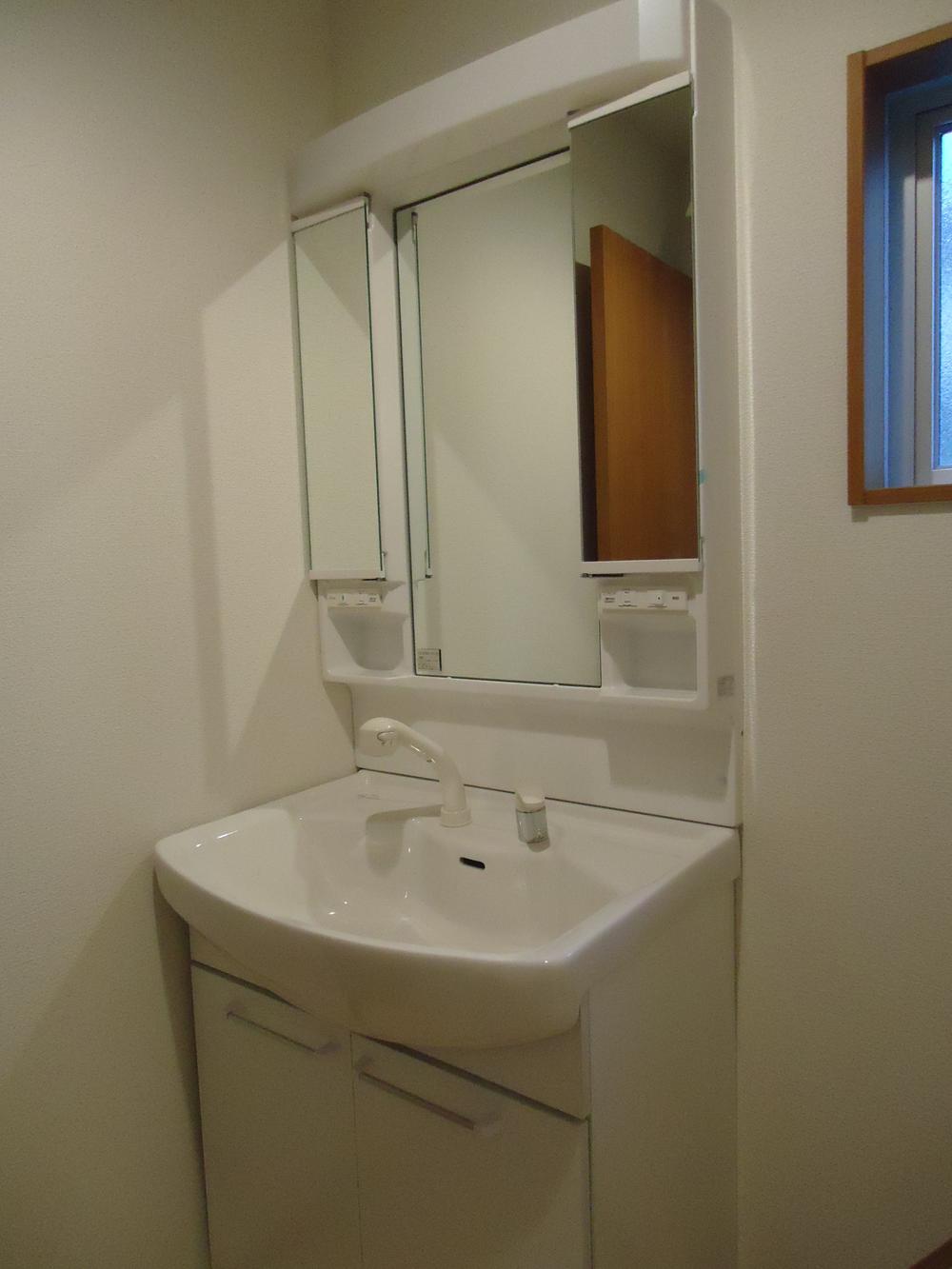 Indoor (12 May 2013) Shooting
室内(2013年12月)撮影
Bathroom浴室 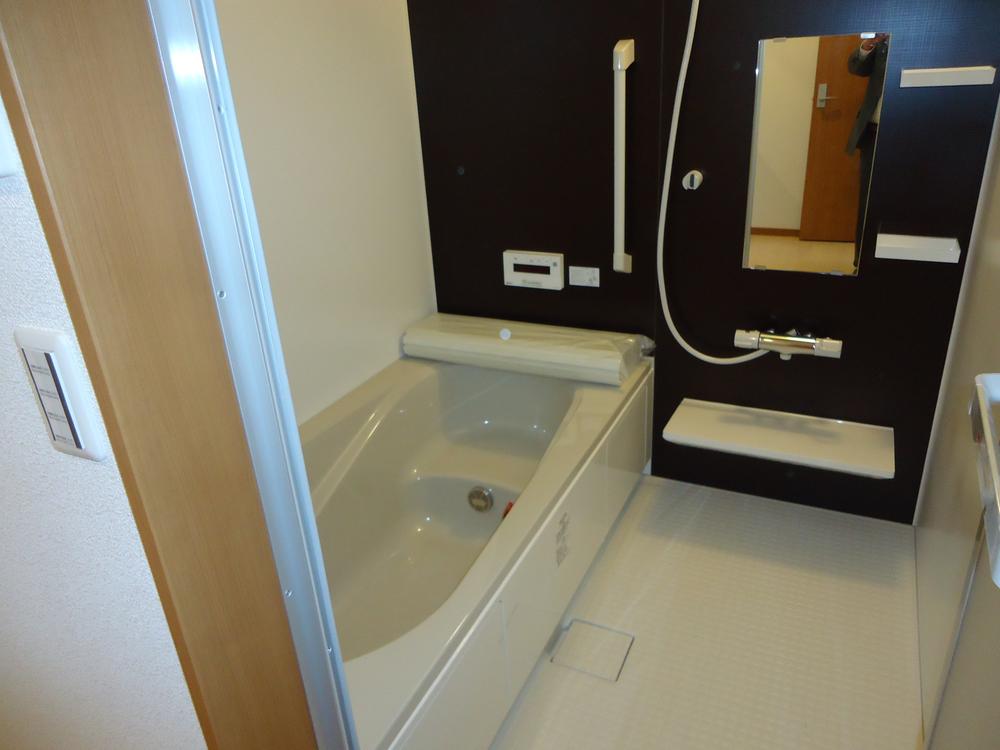 Indoor (12 May 2013) Shooting
室内(2013年12月)撮影
Toiletトイレ 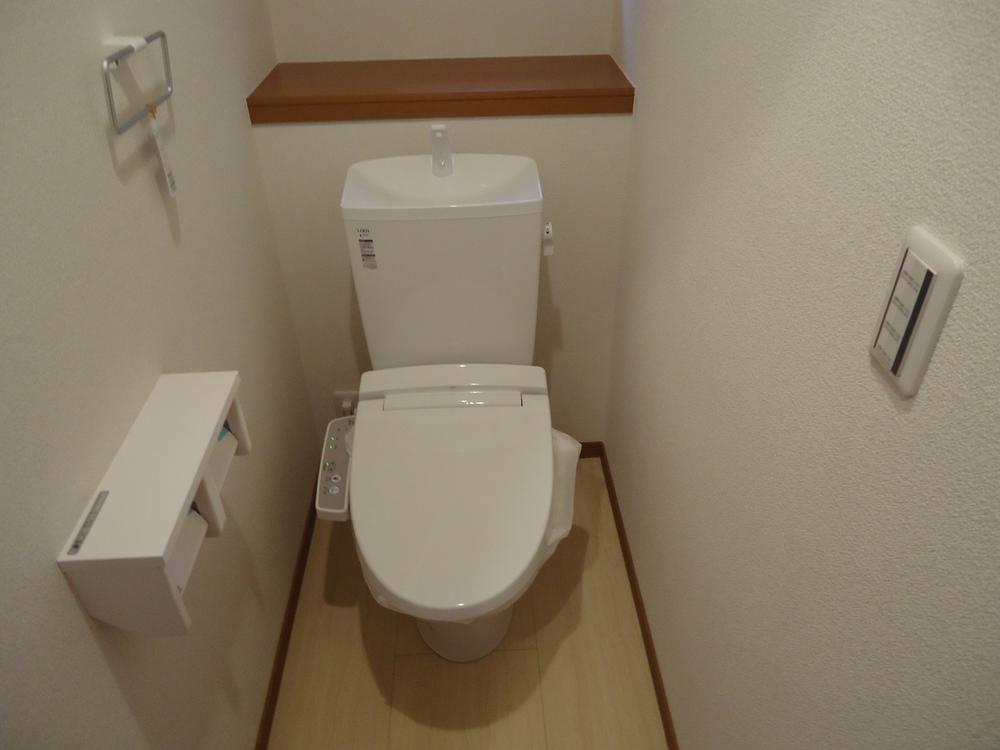 Indoor (12 May 2013) Shooting
室内(2013年12月)撮影
Drug storeドラッグストア 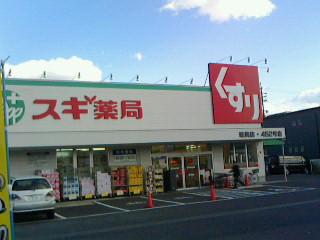 138m until cedar pharmacy Ajiyoshi shop
スギ薬局味美店まで138m
Convenience storeコンビニ 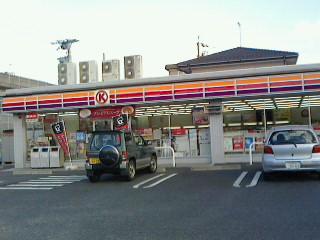 140m to Circle K
サークルKまで140m
Primary school小学校 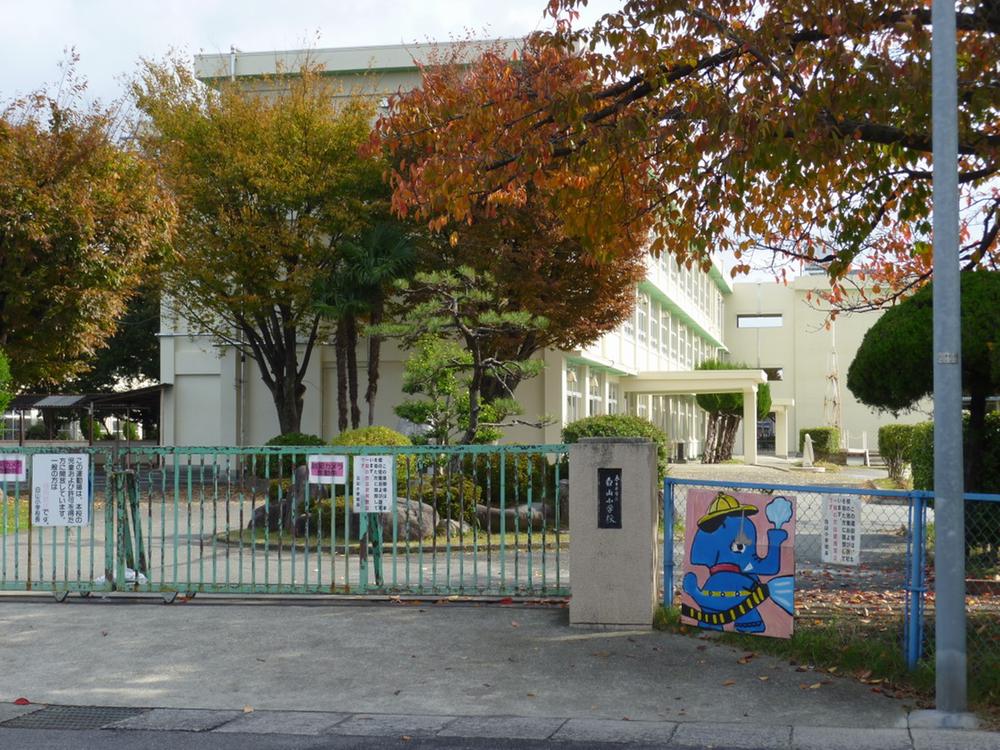 400m to Hakusan Elementary School
白山小学校まで400m
Junior high school中学校 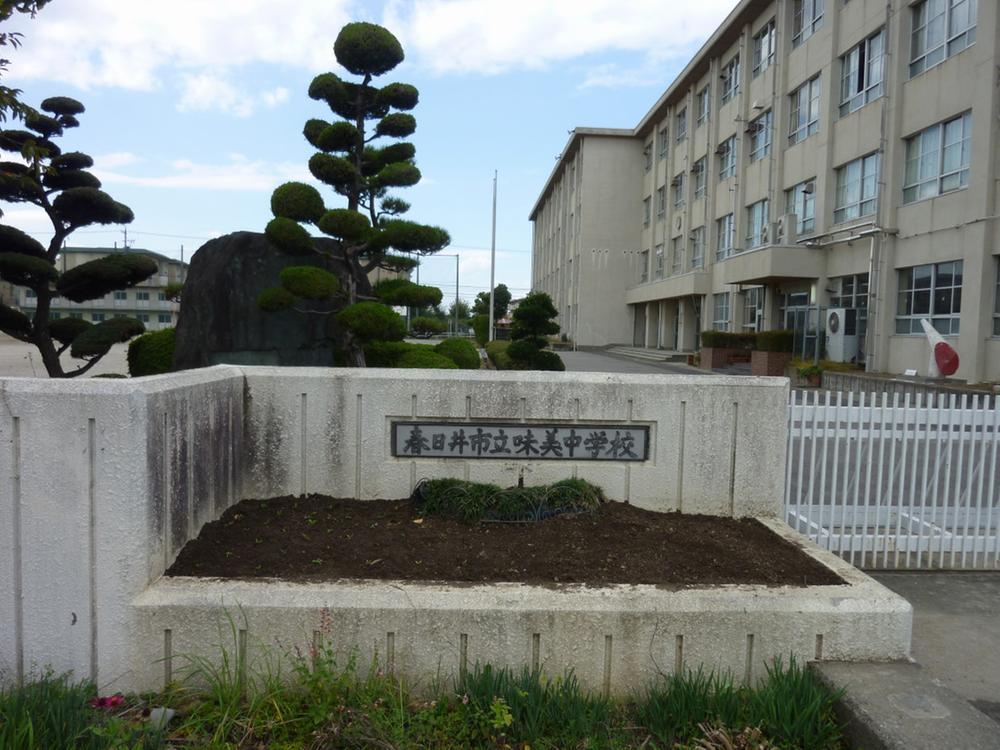 Ajiyoshi 1070m until junior high school
味美中学校まで1070m
Local appearance photo現地外観写真 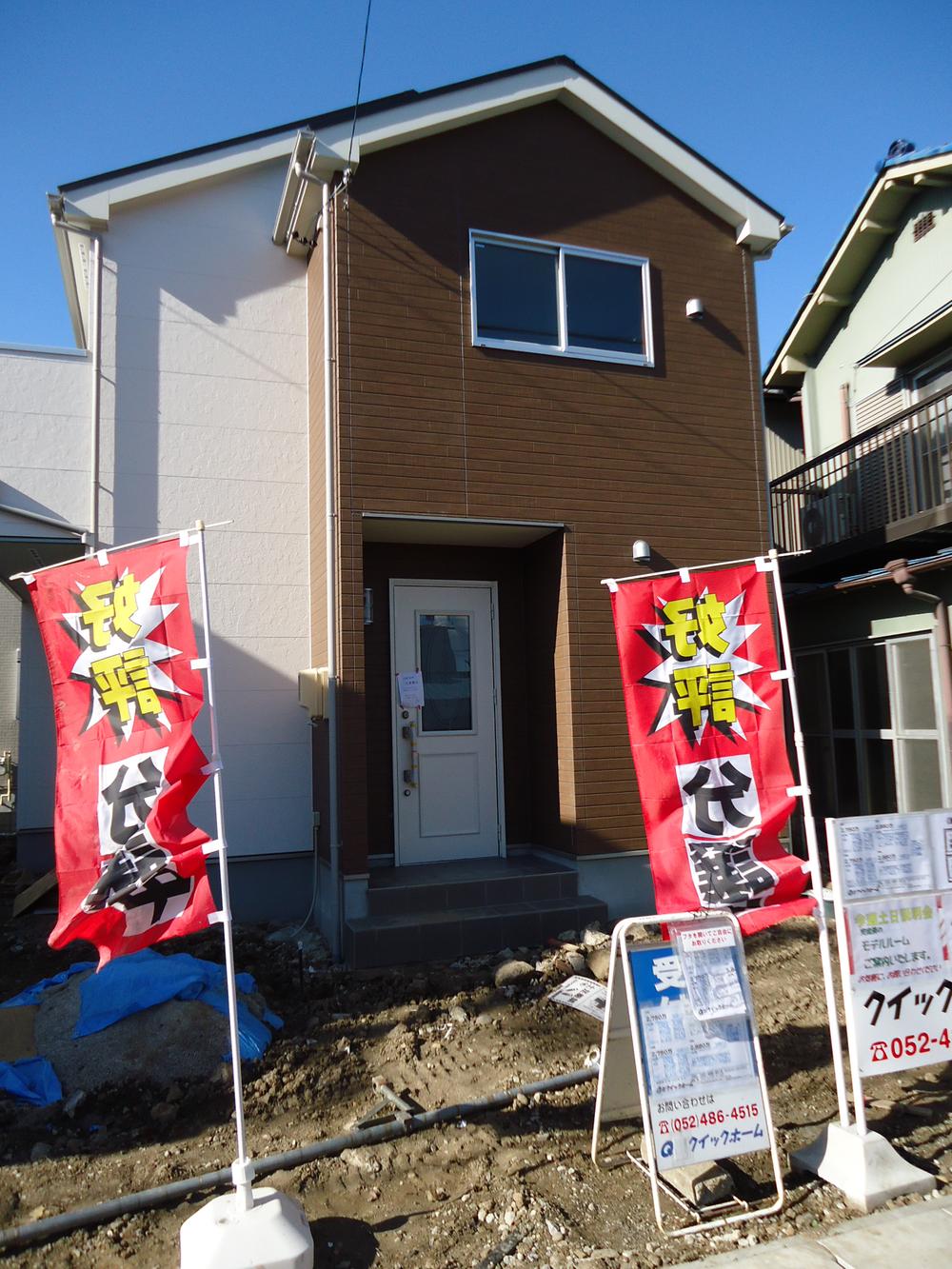 Local (12 May 2013) Shooting
現地(2013年12月)撮影
Balconyバルコニー 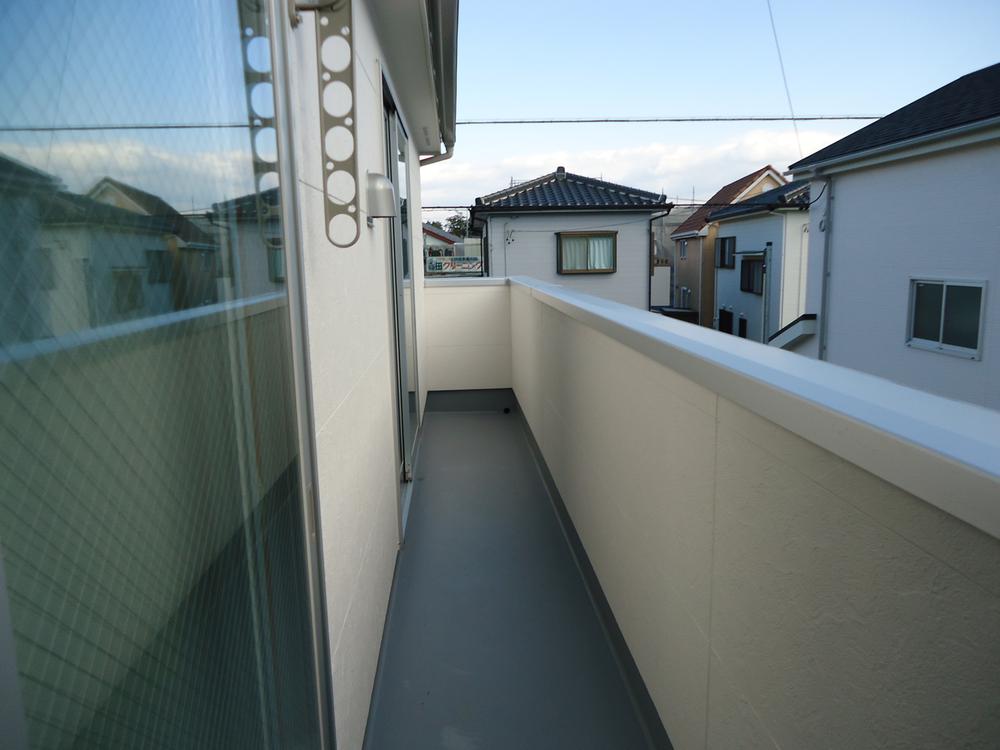 Local shooting
現地撮影
Floor plan間取り図 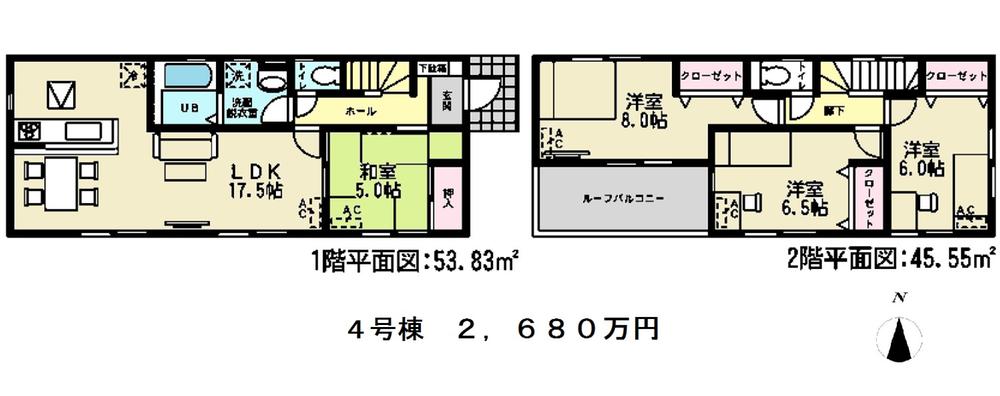 (4 Building), Price 26,800,000 yen, 4LDK, Land area 113.36 sq m , Building area 99.38 sq m
(4号棟)、価格2680万円、4LDK、土地面積113.36m2、建物面積99.38m2
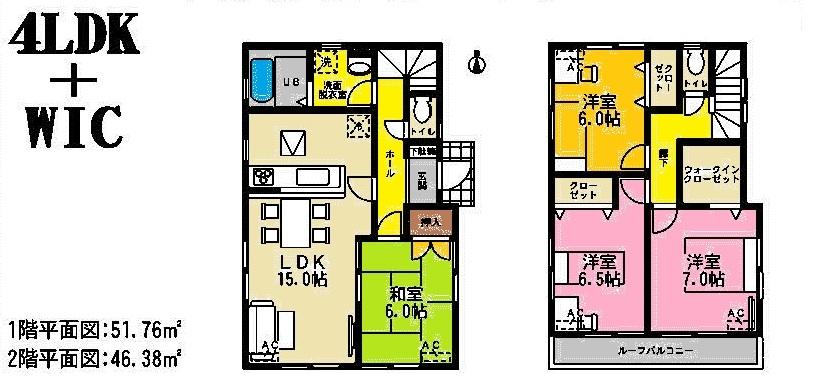 (3 Building), Price 25,500,000 yen, 4LDK, Land area 125.13 sq m , Building area 98.14 sq m
(3号棟)、価格2550万円、4LDK、土地面積125.13m2、建物面積98.14m2
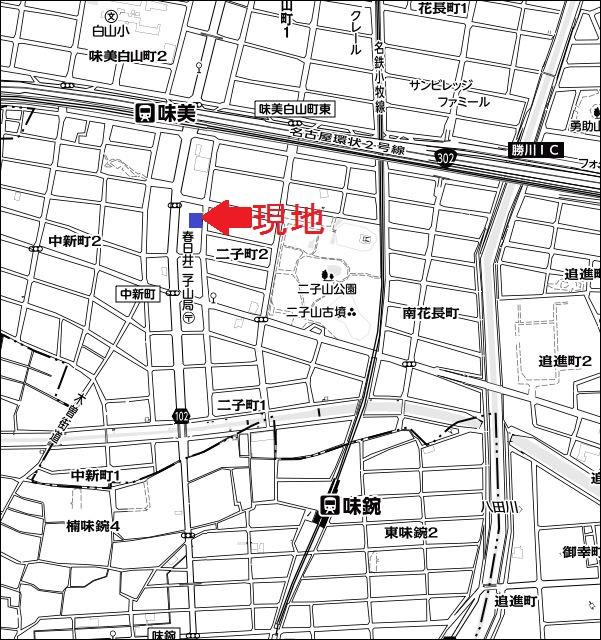 Local guide map
現地案内図
Hospital病院 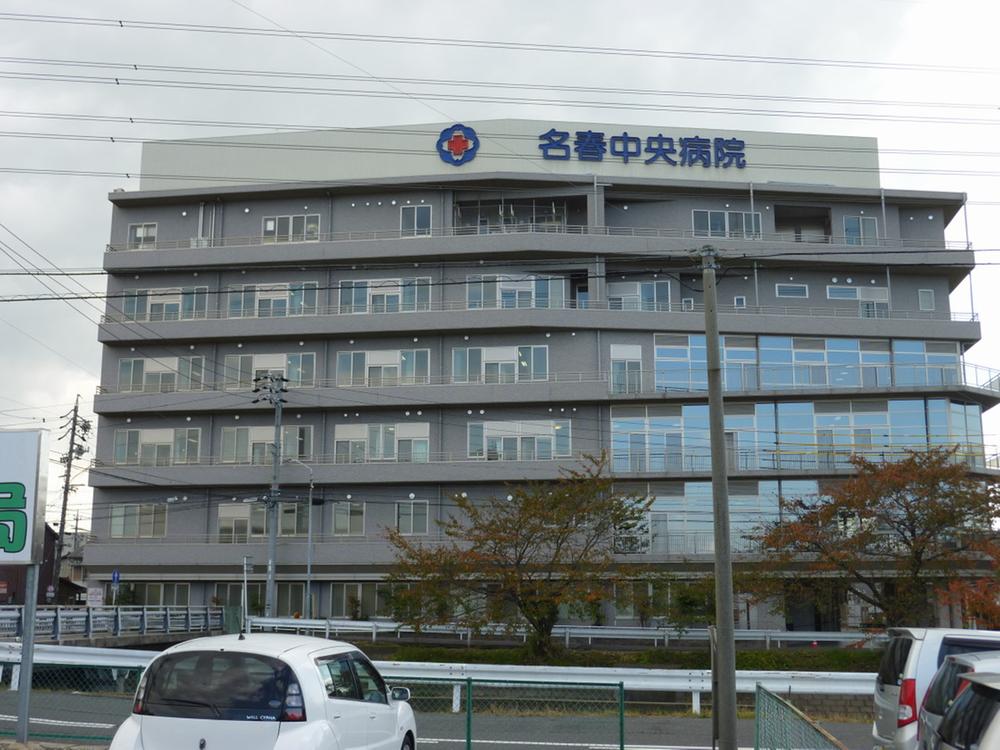 Aijinkai name 540m until spring Central Hospital
愛仁会名春中央病院まで540m
Park公園 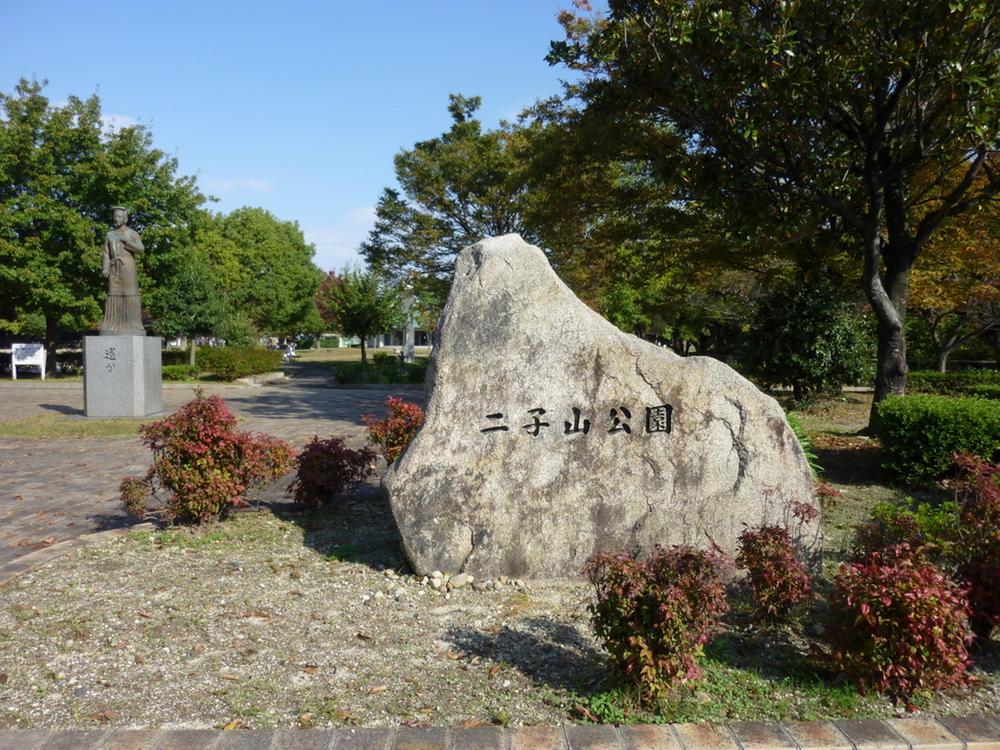 529m until Futagoyama park
二子山公園まで529m
Location
|






















