New Homes » Tokai » Aichi Prefecture » Kasugai
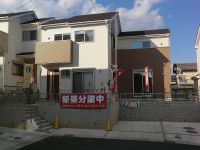 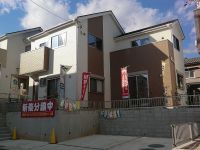
| | Kasugai City, Aichi Prefecture 愛知県春日井市 |
| JR Chuo Line "Kozoji" 12 minutes Sakashita-cho 2-chome, walk 3 minutes by bus JR中央本線「高蔵寺」バス12分坂下町2丁目歩3分 |
| Year-end and New Year holidays also will be announced! ! ▲ ▼ with solar power generation system housing ▲ ▼ Please feel free to contact us. 年末年始もご案内させて頂きます!!▲▼太陽光発電システム付住宅▲▼お気軽にお問合せ下さい。 |
| Solar power system, Face-to-face kitchen, 2 or more sides balcony, South balcony, Parking two Allowed, All rooms are two-sided lighting, 2 along the line more accessible, It is close to the city, Bathroom Dryer, All room storage, Washbasin with shower, Barrier-free, Toilet 2 places, 2-story, Double-glazing, Warm water washing toilet seat, Underfloor Storage, The window in the bathroom, TV monitor interphone, Ventilation good, roof balcony 太陽光発電システム、対面式キッチン、2面以上バルコニー、南面バルコニー、駐車2台可、全室2面採光、2沿線以上利用可、市街地が近い、浴室乾燥機、全居室収納、シャワー付洗面台、バリアフリー、トイレ2ヶ所、2階建、複層ガラス、温水洗浄便座、床下収納、浴室に窓、TVモニタ付インターホン、通風良好、ルーフバルコニー |
Features pickup 特徴ピックアップ | | Solar power system / Parking two Allowed / 2 along the line more accessible / It is close to the city / Bathroom Dryer / All room storage / Washbasin with shower / Face-to-face kitchen / Barrier-free / Toilet 2 places / 2-story / 2 or more sides balcony / South balcony / Double-glazing / Warm water washing toilet seat / Underfloor Storage / The window in the bathroom / TV monitor interphone / Ventilation good / All rooms are two-sided lighting / roof balcony 太陽光発電システム /駐車2台可 /2沿線以上利用可 /市街地が近い /浴室乾燥機 /全居室収納 /シャワー付洗面台 /対面式キッチン /バリアフリー /トイレ2ヶ所 /2階建 /2面以上バルコニー /南面バルコニー /複層ガラス /温水洗浄便座 /床下収納 /浴室に窓 /TVモニタ付インターホン /通風良好 /全室2面採光 /ルーフバルコニー | Price 価格 | | 22,800,000 yen 2280万円 | Floor plan 間取り | | 4LDK 4LDK | Units sold 販売戸数 | | 1 units 1戸 | Total units 総戸数 | | 10 units 10戸 | Land area 土地面積 | | 145.47 sq m (44.00 tsubo) (Registration) 145.47m2(44.00坪)(登記) | Building area 建物面積 | | 97.61 sq m (29.52 tsubo) (Registration) 97.61m2(29.52坪)(登記) | Driveway burden-road 私道負担・道路 | | Nothing, South 6m width 無、南6m幅 | Completion date 完成時期(築年月) | | June 2013 2013年6月 | Address 住所 | | Kasugai City, Aichi Prefecture Sakashita-cho, 2 愛知県春日井市坂下町2 | Traffic 交通 | | JR Chuo Line "Kozoji" 12 minutes Sakashita-cho 2-chome, walk 3 minutes by bus
JR Chuo Line "Shinryo" walk 54 minutes
JR Chuo Line "Jokoji" walk 96 minutes JR中央本線「高蔵寺」バス12分坂下町2丁目歩3分
JR中央本線「神領」歩54分
JR中央本線「定光寺」歩96分
| Person in charge 担当者より | | Person in charge of real-estate and building real estate consulting skills registrant Miyahara Makoto Age: 30 Daigyokai experience: including suggestions from the 5-year mortgage, We will carry out support for home purchase. Thank you. 担当者宅建不動産コンサルティング技能登録者宮原 誠年齢:30代業界経験:5年住宅ローンからのご提案をはじめ、住宅購入についてのサポートをさせて頂きます。よろしくお願いいたします。 | Contact お問い合せ先 | | TEL: 0800-603-8514 [Toll free] mobile phone ・ Also available from PHS
Caller ID is not notified
Please contact the "saw SUUMO (Sumo)"
If it does not lead, If the real estate company TEL:0800-603-8514【通話料無料】携帯電話・PHSからもご利用いただけます
発信者番号は通知されません
「SUUMO(スーモ)を見た」と問い合わせください
つながらない方、不動産会社の方は
| Building coverage, floor area ratio 建ぺい率・容積率 | | 60% ・ 200% 60%・200% | Time residents 入居時期 | | Immediate available 即入居可 | Land of the right form 土地の権利形態 | | Ownership 所有権 | Structure and method of construction 構造・工法 | | Wooden 2-story (framing method) 木造2階建(軸組工法) | Use district 用途地域 | | One dwelling 1種住居 | Overview and notices その他概要・特記事項 | | Contact: Miyahara Truth, Facilities: Public Water Supply, This sewage, Building confirmation number: 25128, Parking: car space 担当者:宮原 誠、設備:公営水道、本下水、建築確認番号:25128、駐車場:カースペース | Company profile 会社概要 | | <Marketing alliance (mediated)> Governor of Aichi Prefecture (2) No. 020929 (Corporation) All Japan Real Estate Association Tokai Real Estate Fair Trade Council member (Ltd.) House agency Yubinbango481-0038 Aichi Prefecture kitanagoya Tokushige YohachiEburi 5-1 <販売提携(媒介)>愛知県知事(2)第020929号(公社)全日本不動産協会会員 東海不動産公正取引協議会加盟(株)ハウスエージェンシー〒481-0038 愛知県北名古屋市徳重与八杁5-1 |
Local appearance photo現地外観写真 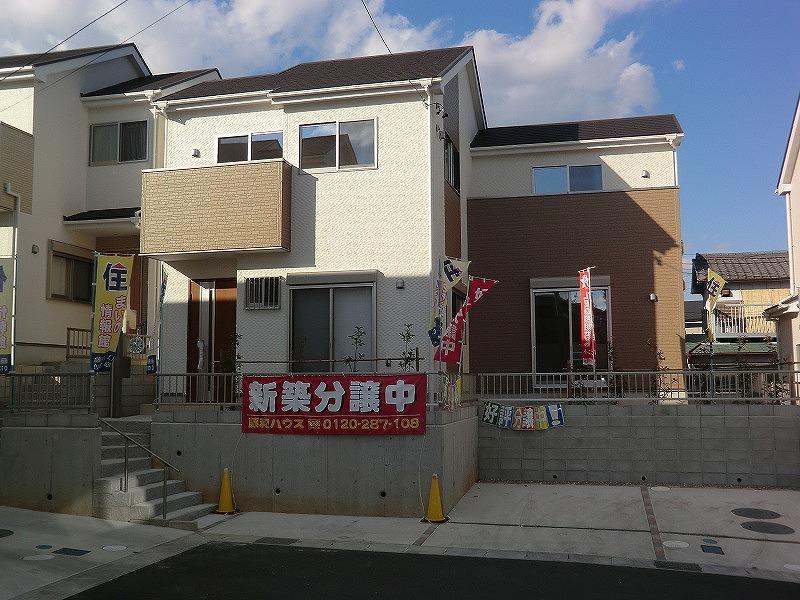 Local (11 May 2013) Shooting
現地(2013年11月)撮影
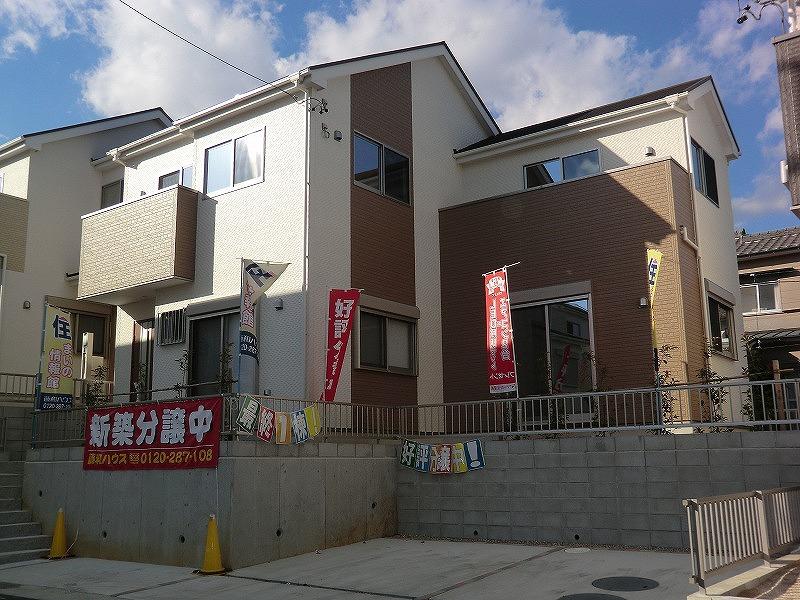 Local (11 May 2013) Shooting
現地(2013年11月)撮影
Floor plan間取り図 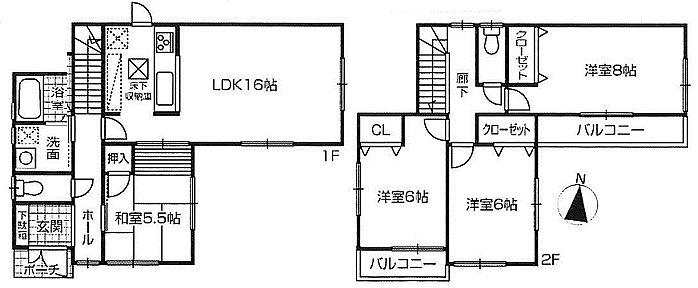 22,800,000 yen, 4LDK, Land area 145.47 sq m , Building area 97.61 sq m
2280万円、4LDK、土地面積145.47m2、建物面積97.61m2
Local appearance photo現地外観写真 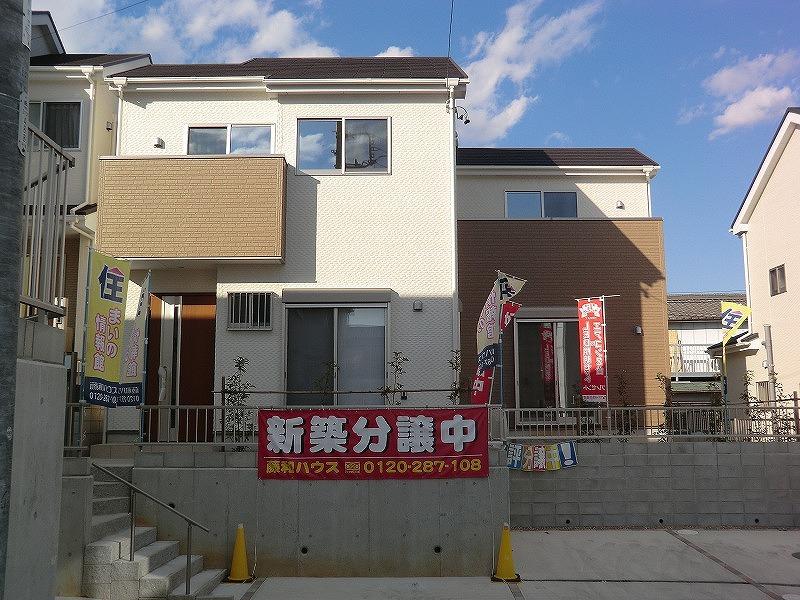 Local (11 May 2013) Shooting
現地(2013年11月)撮影
Livingリビング 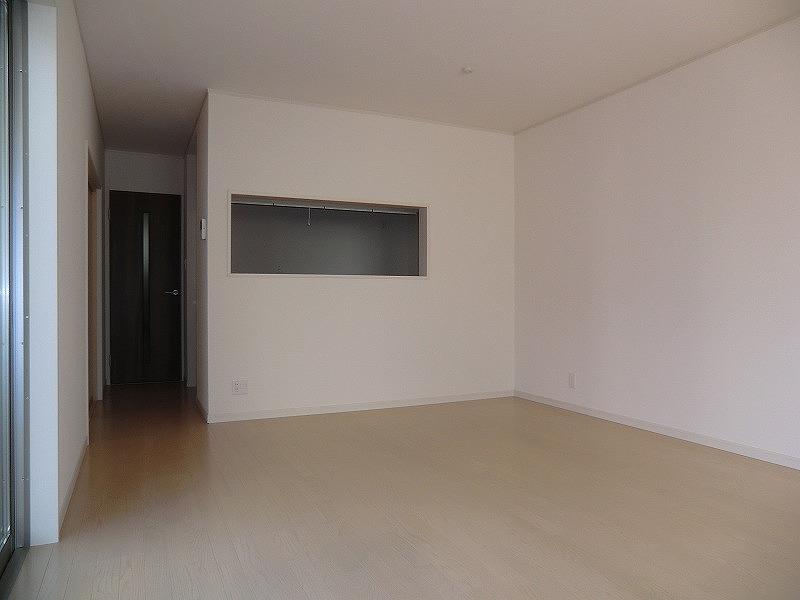 Local (11 May 2013) Shooting
現地(2013年11月)撮影
Bathroom浴室 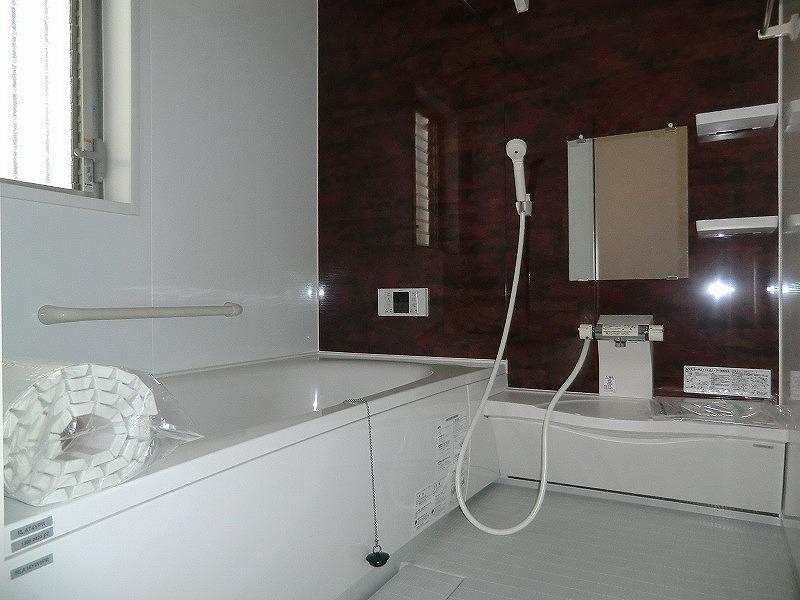 Local (11 May 2013) Shooting
現地(2013年11月)撮影
Kitchenキッチン 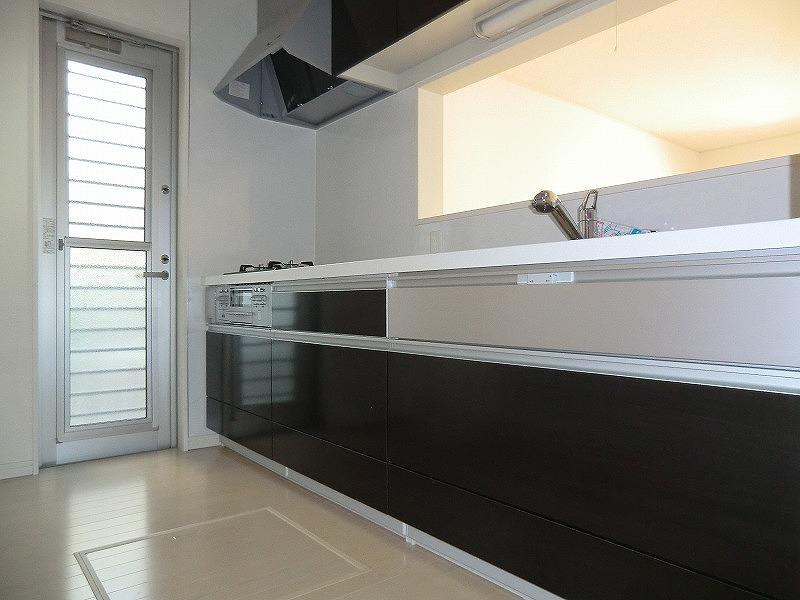 Local (11 May 2013) Shooting
現地(2013年11月)撮影
Non-living roomリビング以外の居室 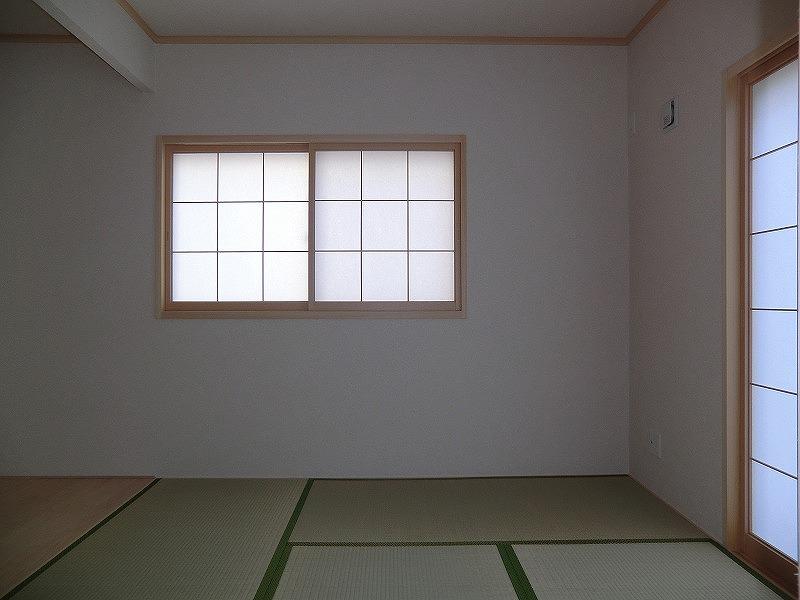 Local (11 May 2013) Shooting
現地(2013年11月)撮影
Entrance玄関 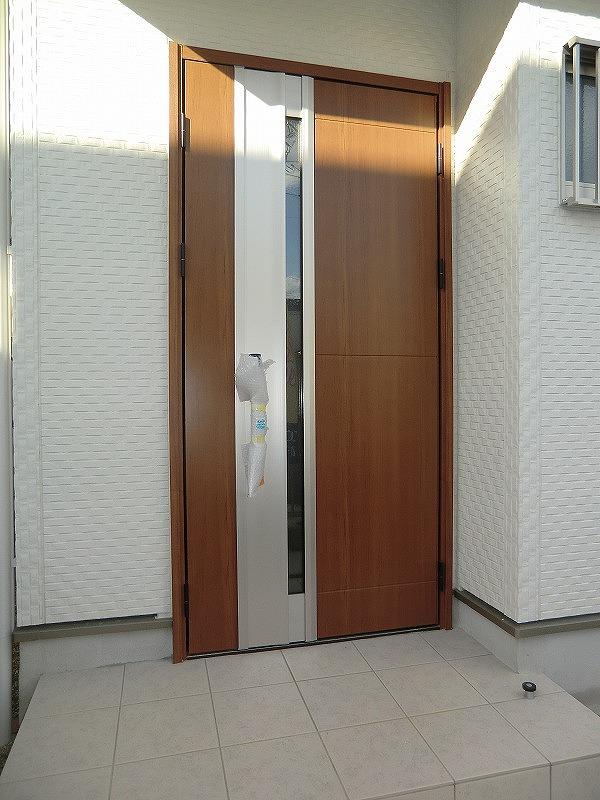 Local (11 May 2013) Shooting
現地(2013年11月)撮影
Other introspectionその他内観 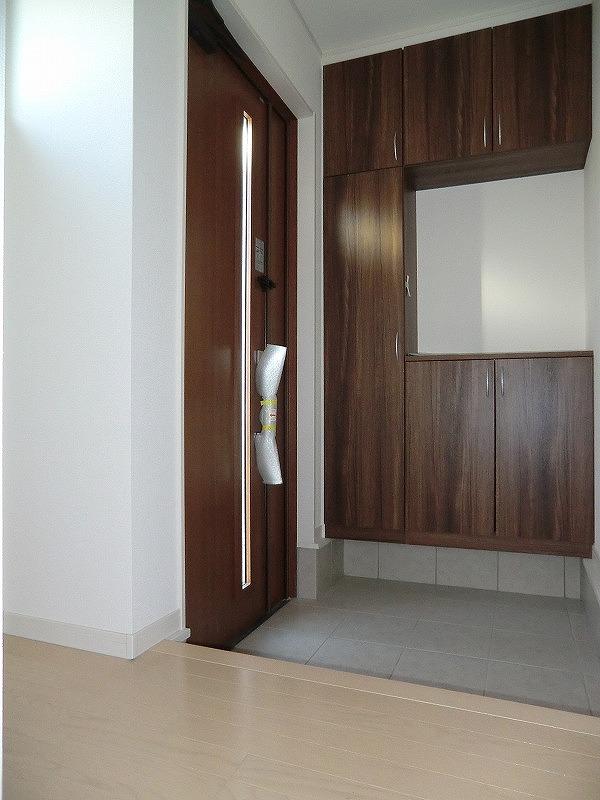 Local (11 May 2013) Shooting
現地(2013年11月)撮影
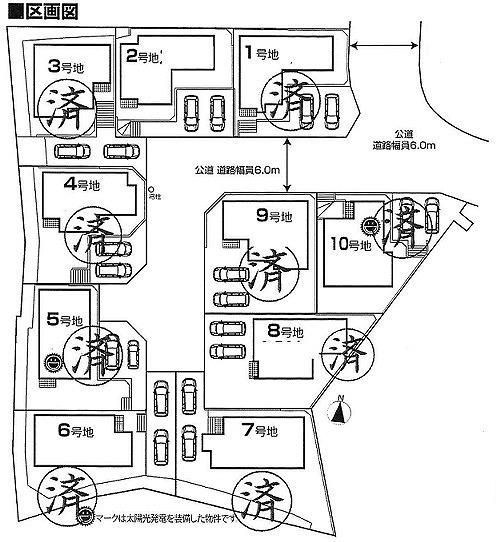 Local guide map
現地案内図
Livingリビング 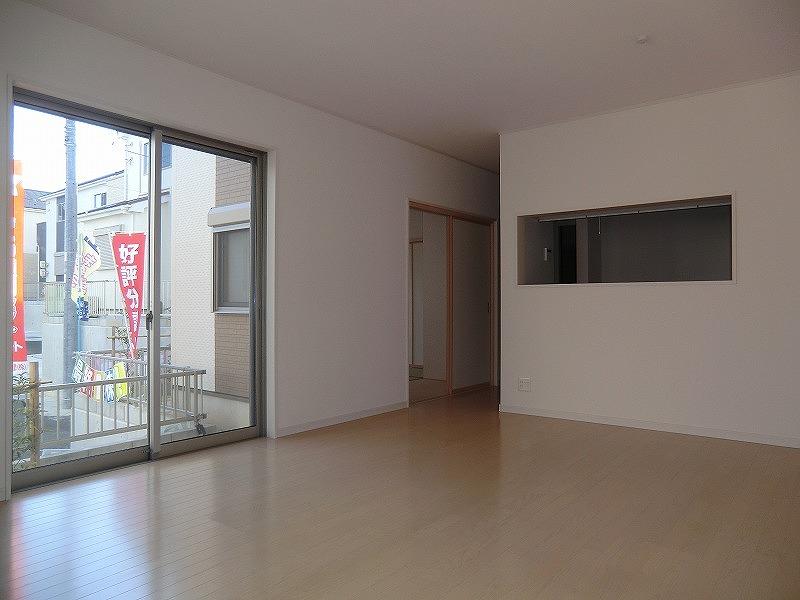 Local (11 May 2013) Shooting
現地(2013年11月)撮影
Kitchenキッチン 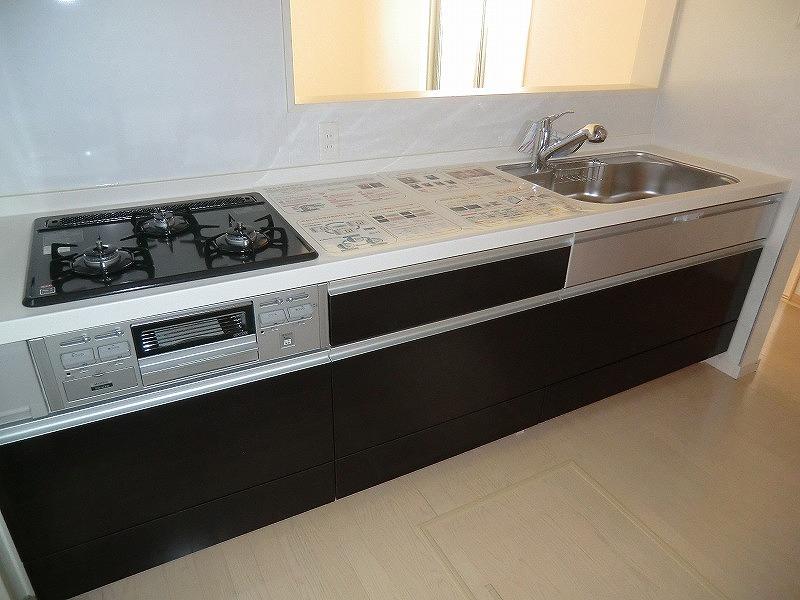 Local (11 May 2013) Shooting
現地(2013年11月)撮影
Non-living roomリビング以外の居室 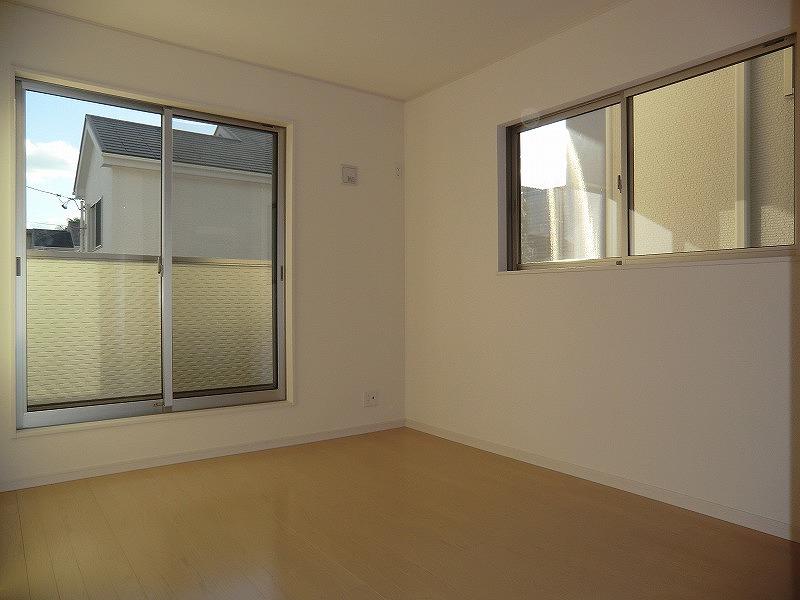 Local (11 May 2013) Shooting
現地(2013年11月)撮影
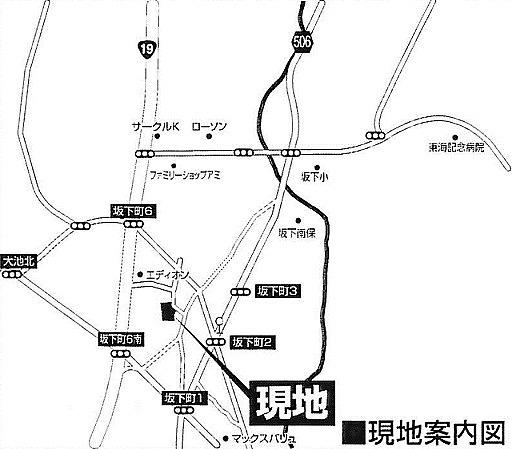 Local guide map
現地案内図
Livingリビング 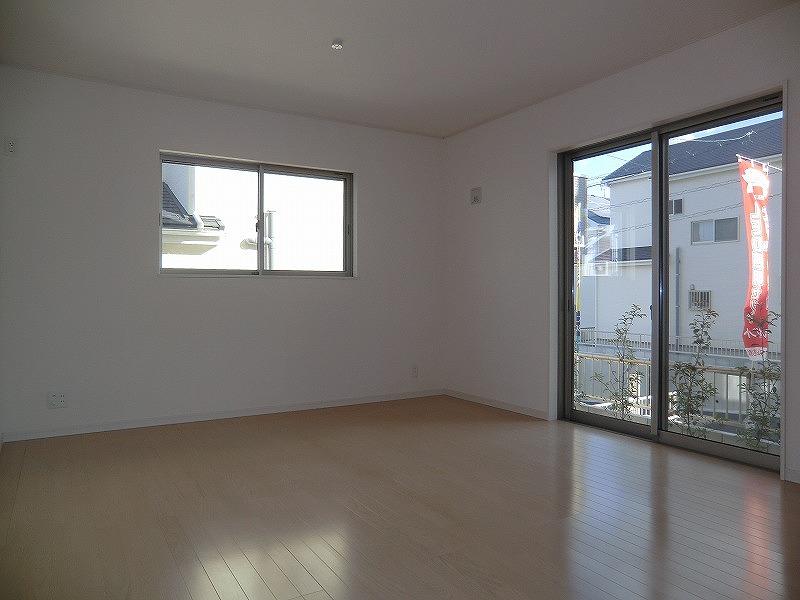 Local (11 May 2013) Shooting
現地(2013年11月)撮影
Non-living roomリビング以外の居室 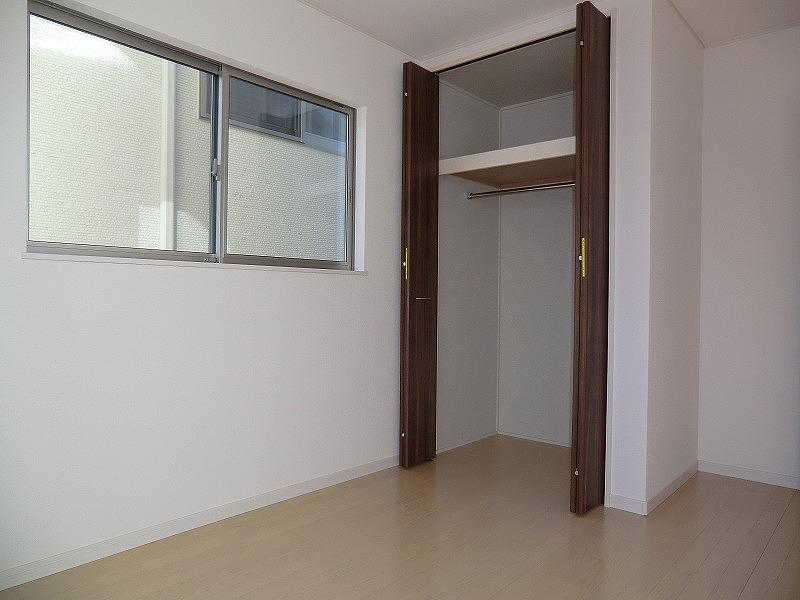 Local (11 May 2013) Shooting
現地(2013年11月)撮影
Livingリビング 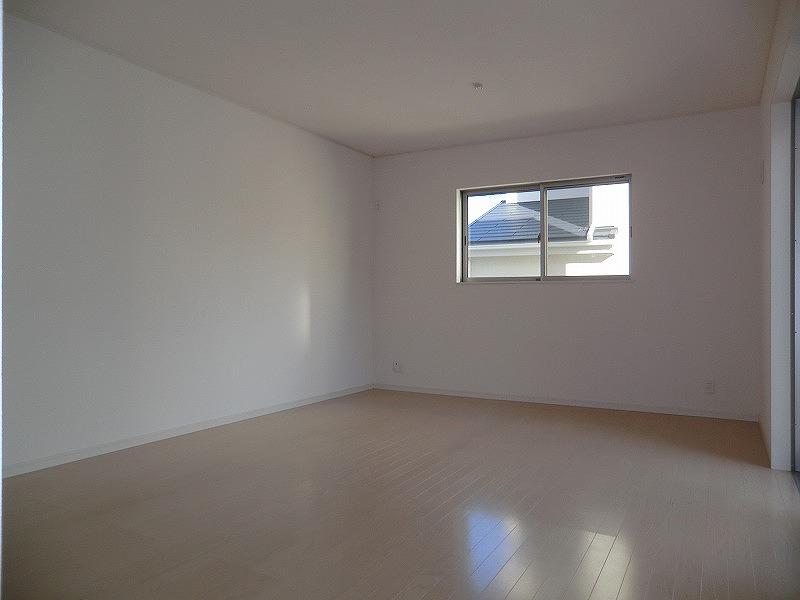 Local (11 May 2013) Shooting
現地(2013年11月)撮影
Non-living roomリビング以外の居室 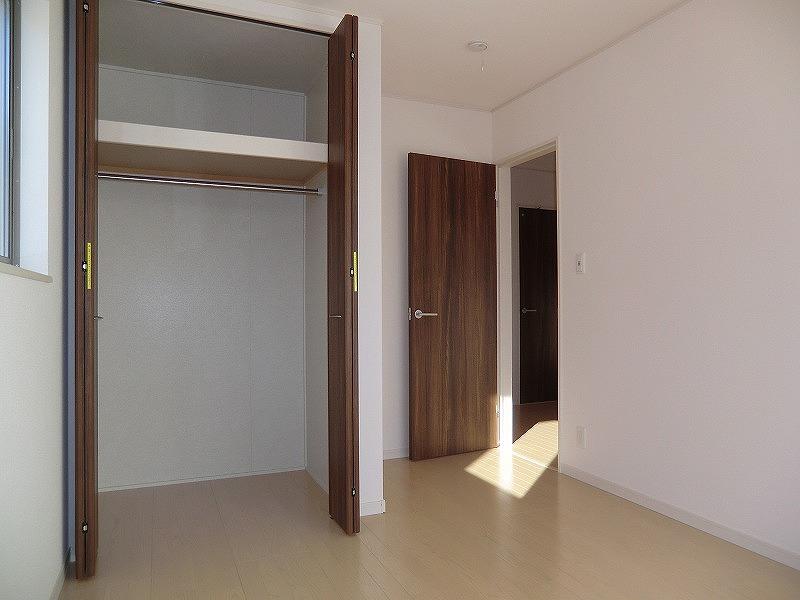 Local (11 May 2013) Shooting
現地(2013年11月)撮影
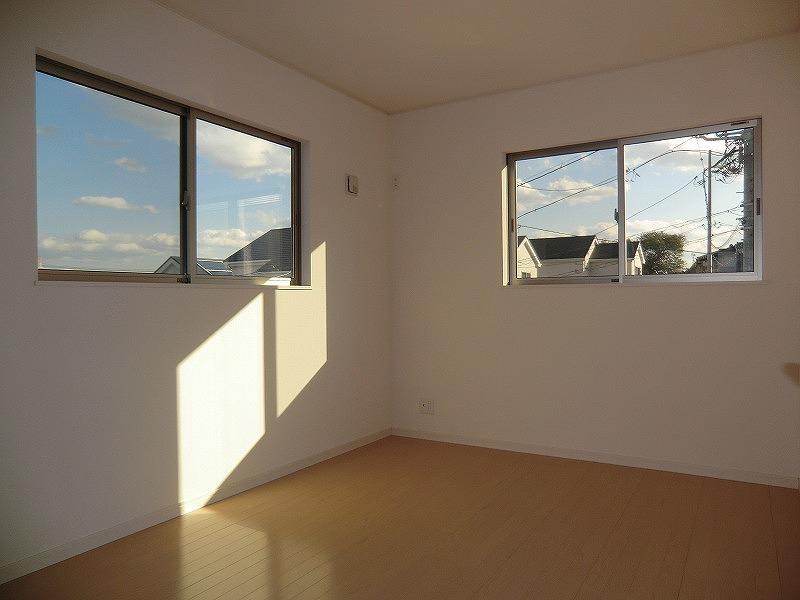 Local (11 May 2013) Shooting
現地(2013年11月)撮影
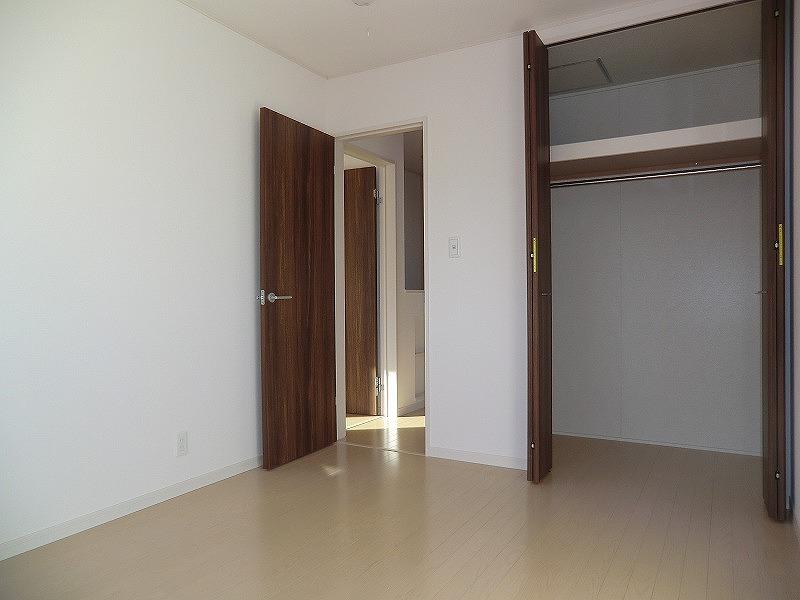 Local (11 May 2013) Shooting
現地(2013年11月)撮影
Location
|






















