New Homes » Tokai » Aichi Prefecture » Kasugai
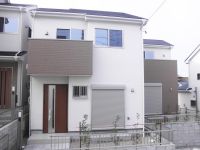 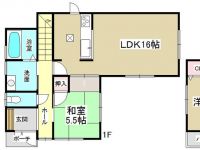
| | Kasugai City, Aichi Prefecture 愛知県春日井市 |
| JR Chuo Line "Kozoji" a 12-minute Meitetsu bus Sakashita-cho 2-chome, walk 3 minutes by bus JR中央本線「高蔵寺」バス12分名鉄バス 坂下町2丁目歩3分 |
| Please call 0800-603-6325! Commercial facility enhancement ・ Life convenient! Shaping land ・ Two cars parallel parking Allowed! 0800-603-6325までお電話下さい!商業施設充実・生活至便!整形地・車2台並列駐車可! |
| All room two-sided lighting ・ Facing south! There is Japanese-style room of 5.5 quires to living next door! ◎ completed already ・ Immediate Available! At any time will guide you! 全居室2面採光・南向き!リビング隣に5.5帖の和室あり!◎ 完成済・即入居可!いつでもご案内します! |
Features pickup 特徴ピックアップ | | Corresponding to the flat-35S / Pre-ground survey / Parking two Allowed / Immediate Available / Facing south / System kitchen / Bathroom Dryer / All room storage / LDK15 tatami mats or more / Or more before road 6m / Japanese-style room / Shaping land / garden / Face-to-face kitchen / Toilet 2 places / Bathroom 1 tsubo or more / 2-story / South balcony / Double-glazing / Zenshitsuminami direction / Otobasu / Nantei / Underfloor Storage / The window in the bathroom / TV monitor interphone / All room 6 tatami mats or more / Water filter / City gas / All rooms are two-sided lighting フラット35Sに対応 /地盤調査済 /駐車2台可 /即入居可 /南向き /システムキッチン /浴室乾燥機 /全居室収納 /LDK15畳以上 /前道6m以上 /和室 /整形地 /庭 /対面式キッチン /トイレ2ヶ所 /浴室1坪以上 /2階建 /南面バルコニー /複層ガラス /全室南向き /オートバス /南庭 /床下収納 /浴室に窓 /TVモニタ付インターホン /全居室6畳以上 /浄水器 /都市ガス /全室2面採光 | Event information イベント情報 | | Open House (Please be sure to ask in advance) schedule / Now open [ Local guidance, At any time during the reception! ] The same day I will guide! appearance ・ If you would like a tour of introspection, Please feel free to contact! ! [ Year-end and New Year holidays than a week ・ 9:30 ~ 18:30 / TEL 0800-601-1998 ] (If the contract has been in the public update timing, please understand. ) オープンハウス(事前に必ずお問い合わせください)日程/公開中【 現地のご案内、随時受付中!】 即日ご案内いたします!外観・内観の見学をご希望の方、お気軽にご連絡下さい! | Property name 物件名 | | ◎ Kasugai first Sakashita-cho [2] ◎ 春日井市 第1 坂下町 [2] | Price 価格 | | 22,800,000 yen 2280万円 | Floor plan 間取り | | 4LDK 4LDK | Units sold 販売戸数 | | 1 units 1戸 | Total units 総戸数 | | 10 units 10戸 | Land area 土地面積 | | 145.47 sq m (44.00 tsubo) (Registration) 145.47m2(44.00坪)(登記) | Building area 建物面積 | | 97.61 sq m (29.52 tsubo) (Registration) 97.61m2(29.52坪)(登記) | Driveway burden-road 私道負担・道路 | | Contact surface on the public roads of the south width 6.0m 南側幅員6.0mの公道に接面 | Completion date 完成時期(築年月) | | July 2013 2013年7月 | Address 住所 | | Kasugai City, Aichi Prefecture Sakashita-cho, 2-524 No. 8 ~ 17 part of the 愛知県春日井市坂下町2-524番8 ~ 17の一部 | Traffic 交通 | | JR Chuo Line "Kozoji" a 12-minute Meitetsu bus Sakashita-cho 2-chome, walk 3 minutes by bus JR中央本線「高蔵寺」バス12分名鉄バス 坂下町2丁目歩3分
| Related links 関連リンク | | [Related Sites of this company] 【この会社の関連サイト】 | Person in charge 担当者より | | Person in charge of real-estate and building Ogiso Regular Age: also Kasugai and raised their 30s born and raised! Great Introduction neighborhood the Kasugai, Please leave! So we will continue to deliver fresh information to everyone in the lightness of footwork, Anything please feel free to contact us. 担当者宅建小木曽 正規年齢:30代生まれも育ちも春日井育ち! 春日井をはじめ近隣地域のことなら、おまかせ下さい!フットワークの軽さで皆様に新鮮な情報をお届けして参りますので、何でもお気軽にご相談下さい。 | Contact お問い合せ先 | | TEL: 0800-603-6325 [Toll free] mobile phone ・ Also available from PHS
Caller ID is not notified
Please contact the "saw SUUMO (Sumo)"
If it does not lead, If the real estate company TEL:0800-603-6325【通話料無料】携帯電話・PHSからもご利用いただけます
発信者番号は通知されません
「SUUMO(スーモ)を見た」と問い合わせください
つながらない方、不動産会社の方は
| Sale schedule 販売スケジュール | | First-come-first-served basis application being accepted at Aidemu Home Kasugai store! Consultation ・ Hope welcome of local guides! ! Please call first to our shop! (Other than the year-end and New Year holidays days a week 9:00 ~ 18:30) アイデムホーム春日井店にて先着順申込受付中!相談・現地案内のご希望大歓迎!!まず当店へお電話下さい!(年末年始以外無休 9:00 ~ 18:30) | Building coverage, floor area ratio 建ぺい率・容積率 | | Building coverage: 60%, Volume ratio: 200% 建ぺい率:60%、容積率:200% | Time residents 入居時期 | | Immediate available 即入居可 | Land of the right form 土地の権利形態 | | Ownership 所有権 | Structure and method of construction 構造・工法 | | Wooden 2-story 木造2階建 | Use district 用途地域 | | One dwelling 1種住居 | Land category 地目 | | Residential land 宅地 | Overview and notices その他概要・特記事項 | | Contact: Ogiso regular, Building confirmation number: No. H24 confirmation architecture Love Kenjuse No. 25128 担当者:小木曽 正規、建築確認番号:第H24確認建築愛建住セ25128号 | Company profile 会社概要 | | <Mediation> Governor of Aichi Prefecture (2) No. 020175 (Corporation) Aichi Prefecture Building Lots and Buildings Transaction Business Association Tokai Real Estate Fair Trade Council member (Ltd.) Aidemu home Kasugai store Yubinbango486-0913 Kasugai City, Aichi Prefecture Kashiwabara-cho, 1-14 second Kobayashi Bill No. 101 <仲介>愛知県知事(2)第020175号(公社)愛知県宅地建物取引業協会会員 東海不動産公正取引協議会加盟(株)アイデムホーム春日井店〒486-0913 愛知県春日井市柏原町1-14第2小林ビル101号 |
Otherその他  The property is 2 Building. Shaping land ・ Two cars parallel parking Allowed!
本物件は2号棟です。整形地・車2台並列駐車可!
Local appearance photo現地外観写真 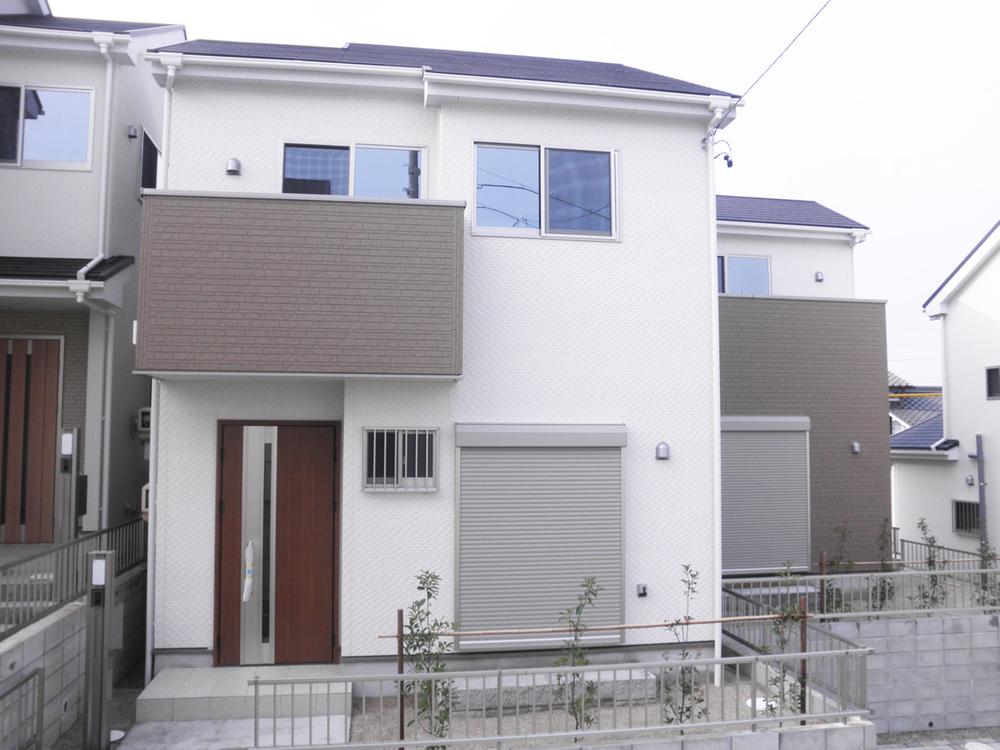 Appearance: July 24, 2013 shooting
外観:2013年7月24日撮影
Floor plan間取り図 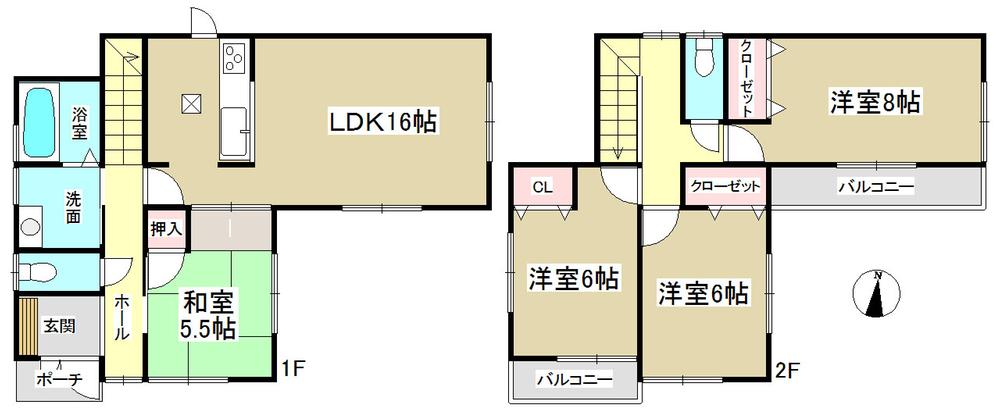 (Building 2), Price 22,800,000 yen, 4LDK, Land area 145.47 sq m , Building area 97.61 sq m
(2号棟)、価格2280万円、4LDK、土地面積145.47m2、建物面積97.61m2
Livingリビング 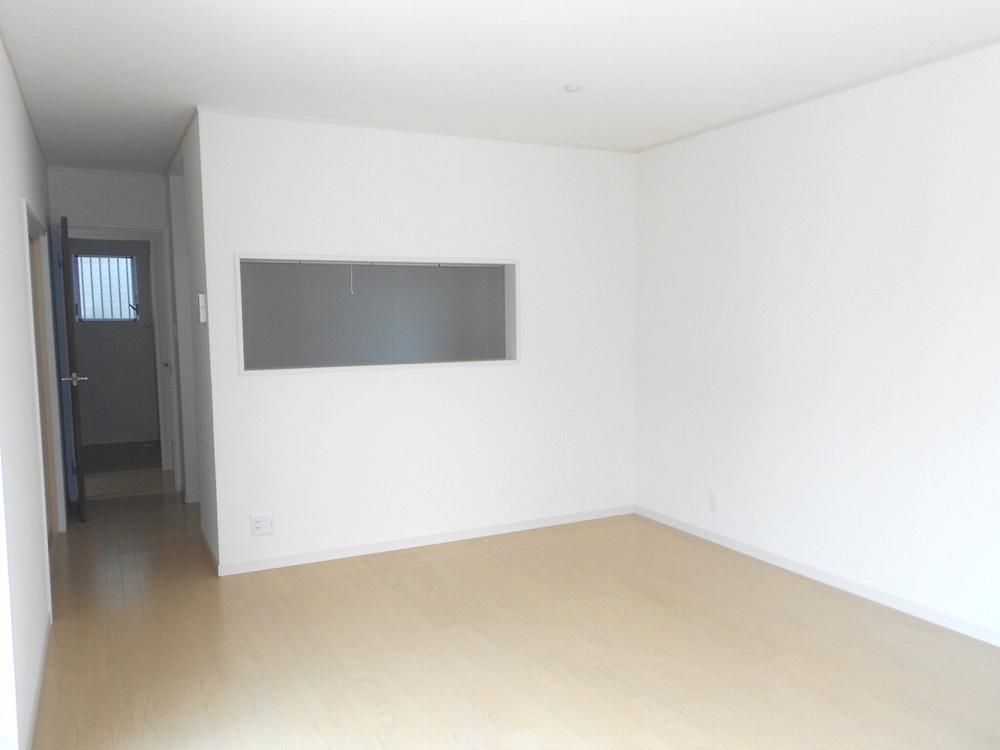 living Spacious of 16 quires LDK
リビング 広々16帖のLDK
Non-living roomリビング以外の居室 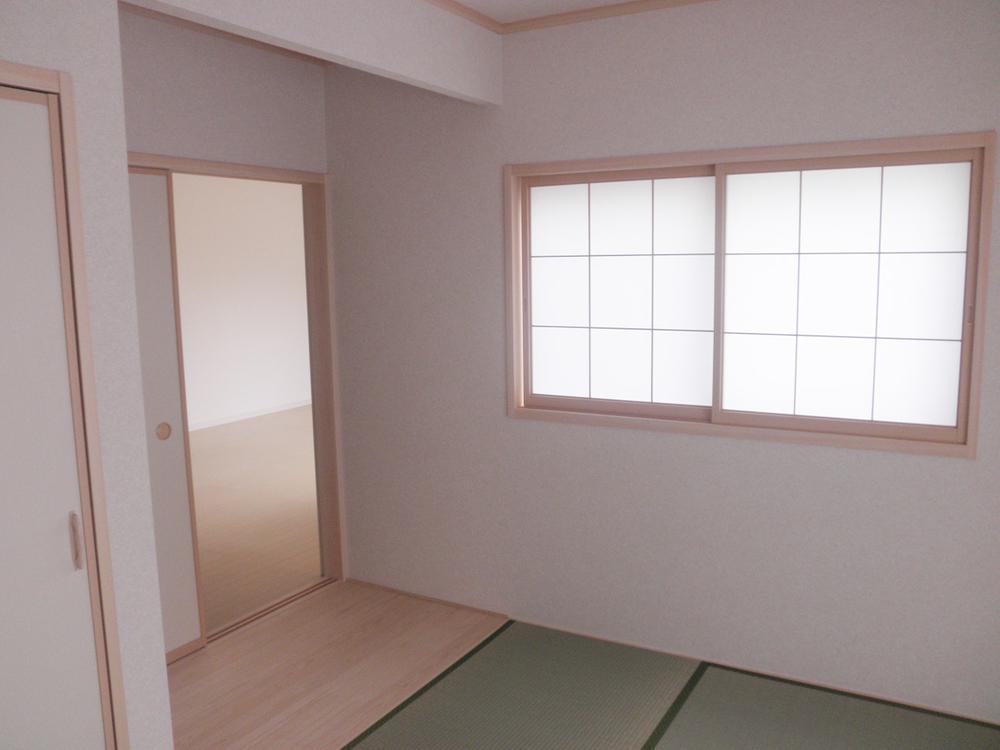 Japanese-style room Living next door, With closet, 5.5 Pledge of Japanese-style room
和室 リビング隣、押入れ付き、5.5帖の和室
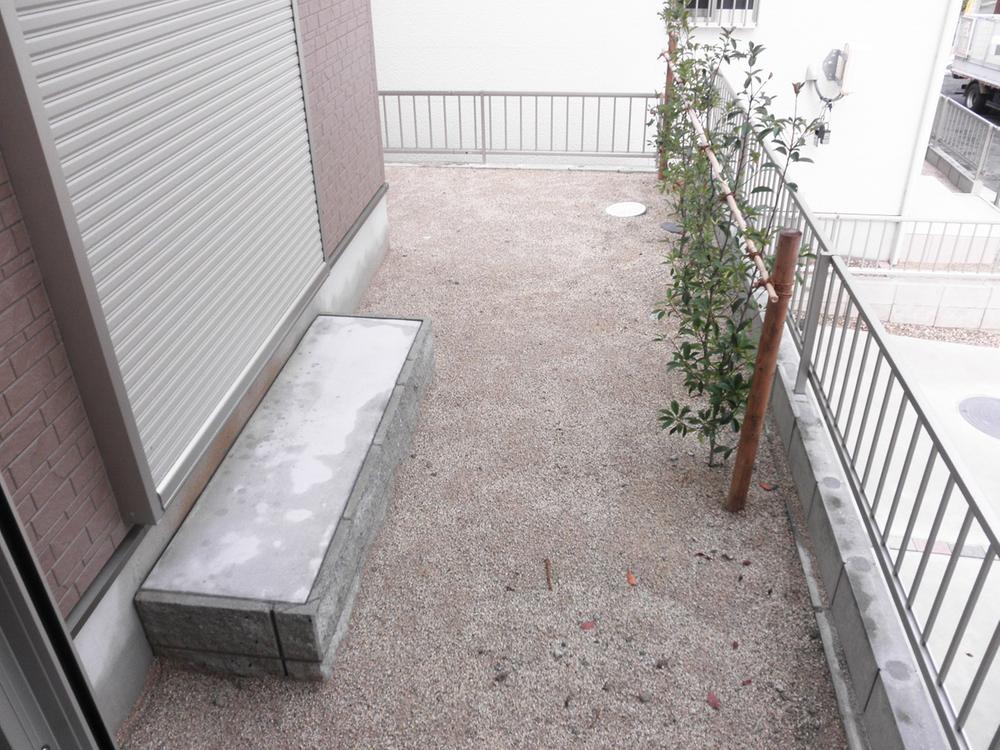 Garden
庭
Kitchenキッチン 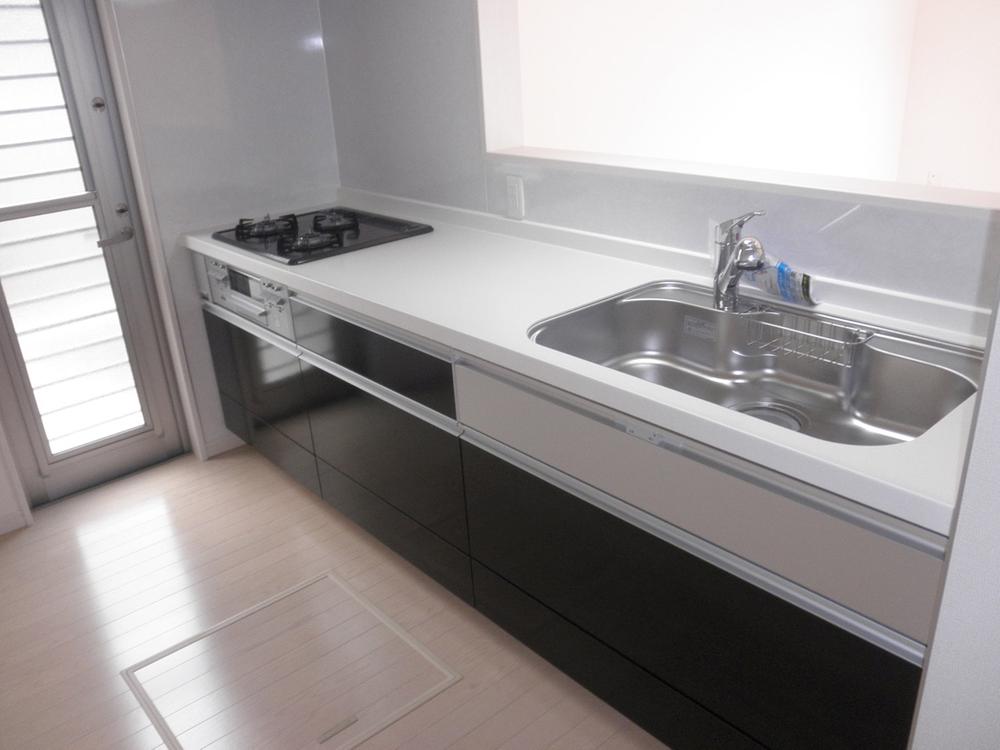 kitchen Artificial marble top plate ・ Quiet sink ・ Water purifier with system Kitchen (face-to-face ・ Underfloor Storage Yes)
キッチン 人造大理石天板・静音シンク・浄水器付システムキッチン(対面式・床下収納有)
Bathroom浴室 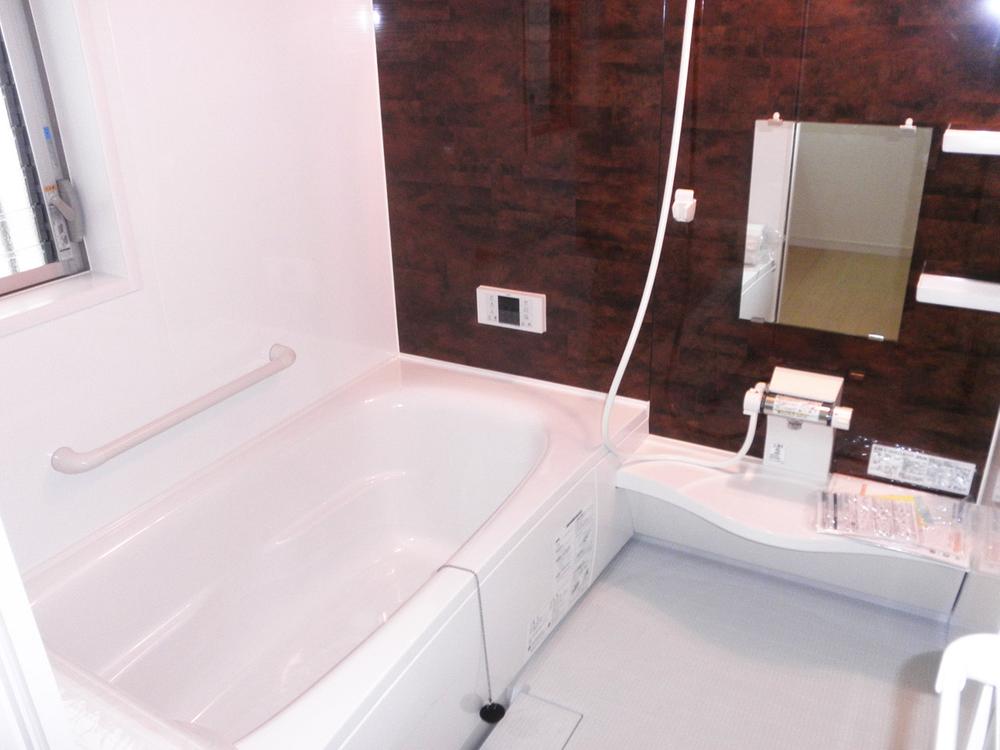 bathroom 1 tsubo size, Insulation bathtub ・ Otobasu ・ Unit bus with bathroom heating dryer
浴室 1坪サイズ、断熱浴槽・オートバス・浴室暖房乾燥機付ユニットバス
Wash basin, toilet洗面台・洗面所 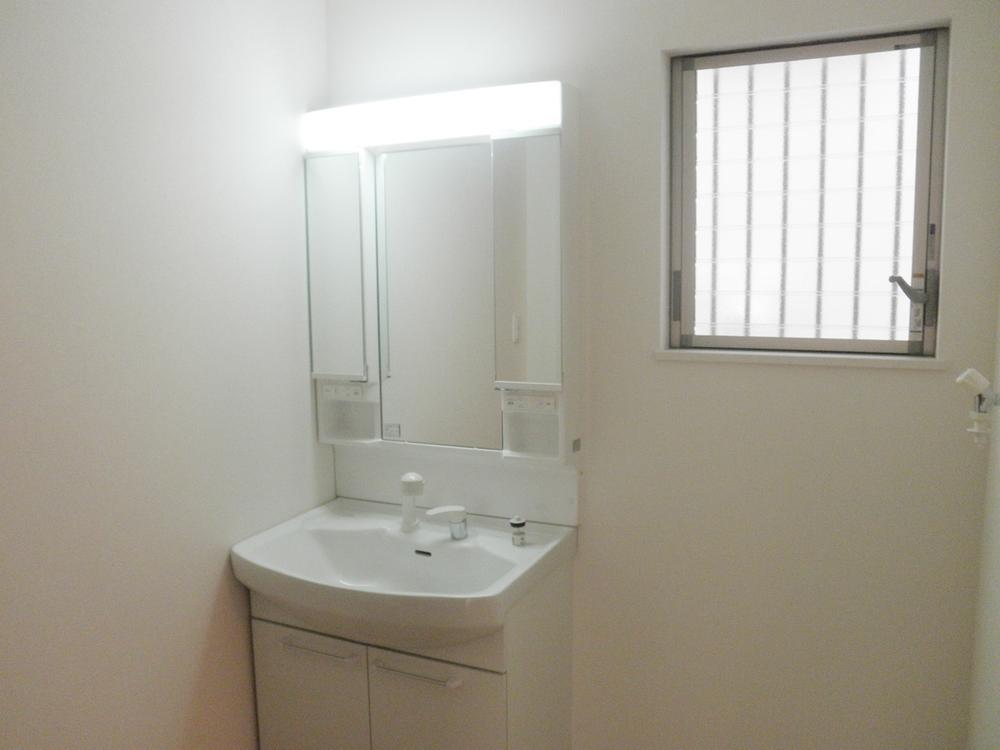 Bathroom vanity Three-sided mirror shower dresser
洗面化粧台 3面鏡シャワードレッサー
Toiletトイレ 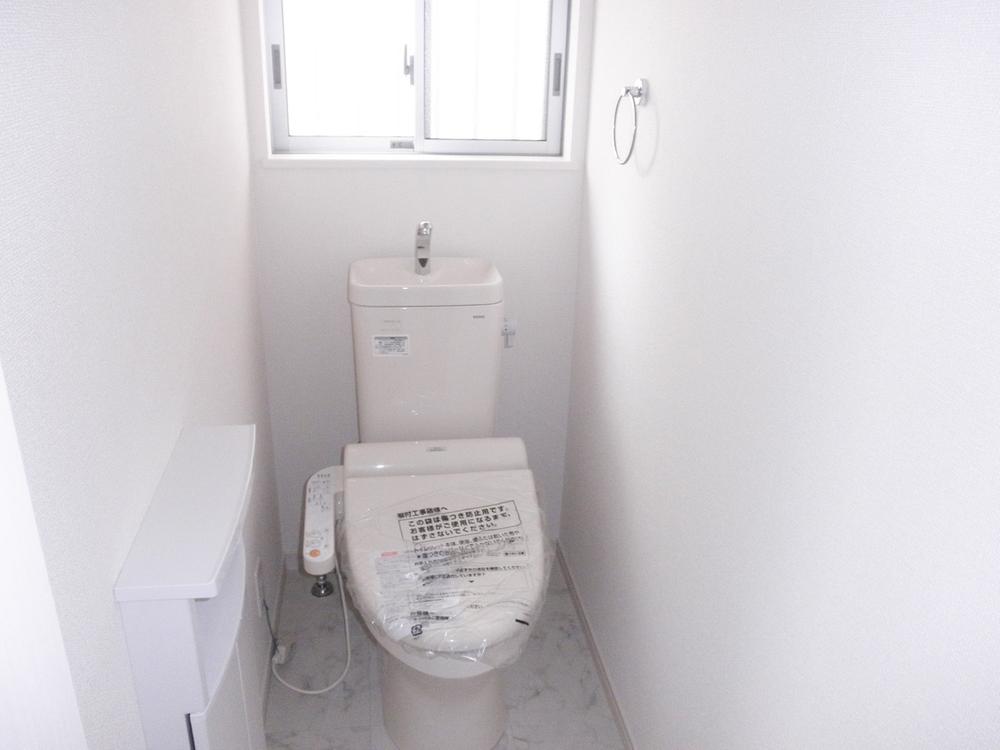 toilet Sefi on Detect Washlet ・ Toilet with storage (1F)
トイレ セフィオンテクトウォシュレット・トイレ収納付(1F)
Non-living roomリビング以外の居室 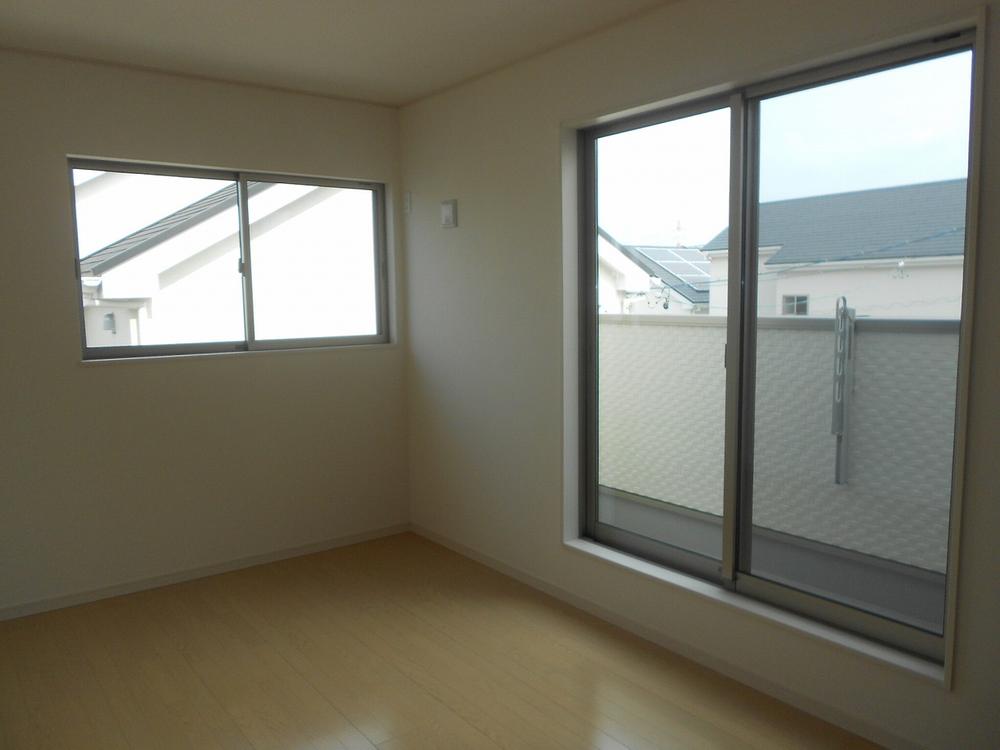 Western style room 2F, Closet with Western-style (with all Western-style closet)
洋室 2F、クローゼット付き洋室(全洋室クローゼット付き)
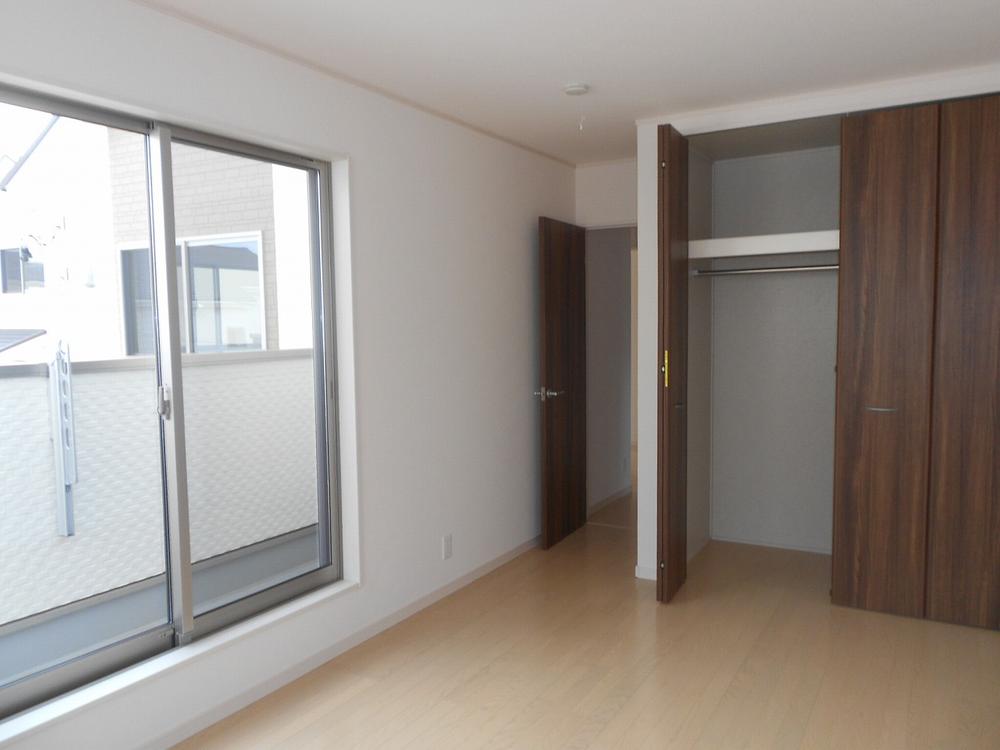 Western style room 2F, Closet with Western-style (with all Western-style closet)
洋室 2F、クローゼット付き洋室(全洋室クローゼット付き)
Otherその他 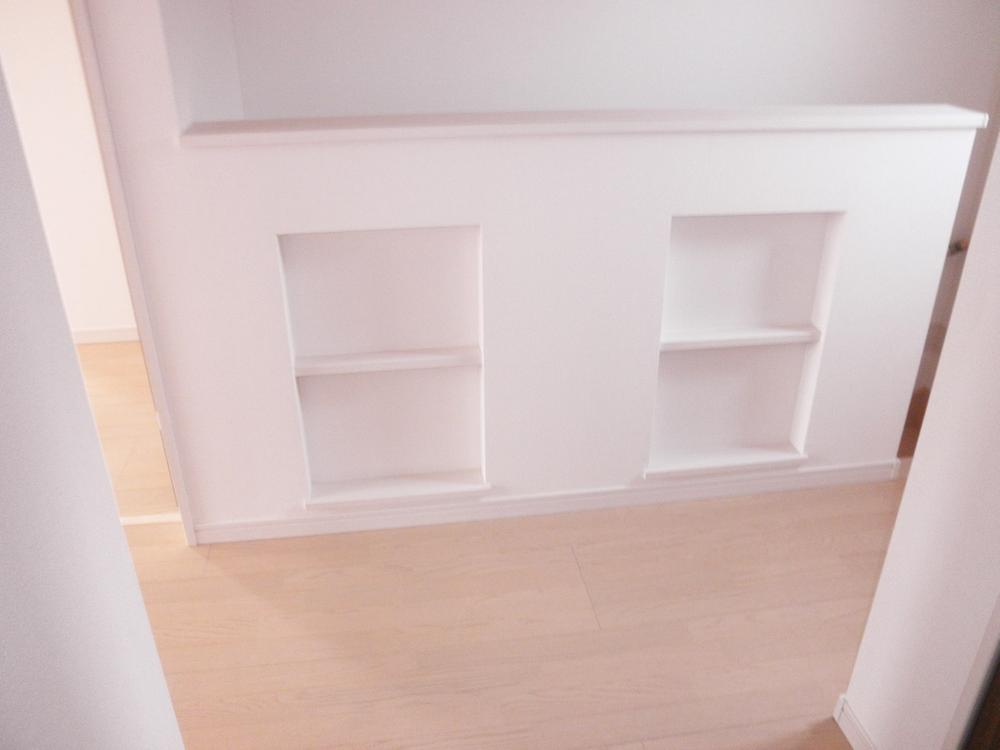 2F, There is a cabinet next to the stairs
2F、階段の横に飾り棚があります
Primary school小学校 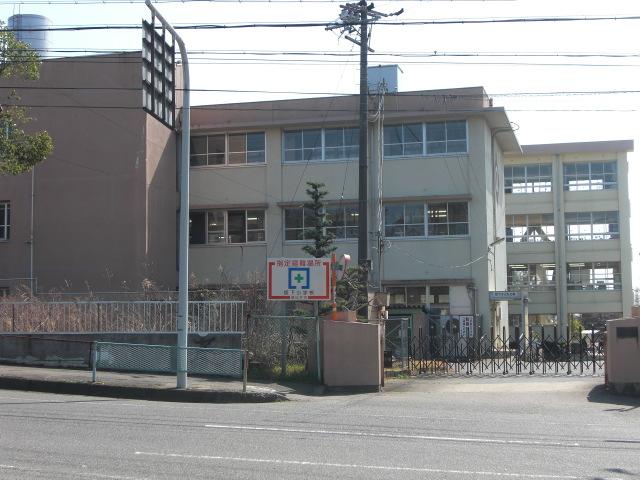 Sakashita 800m up to elementary school
坂下小学校まで800m
Junior high school中学校 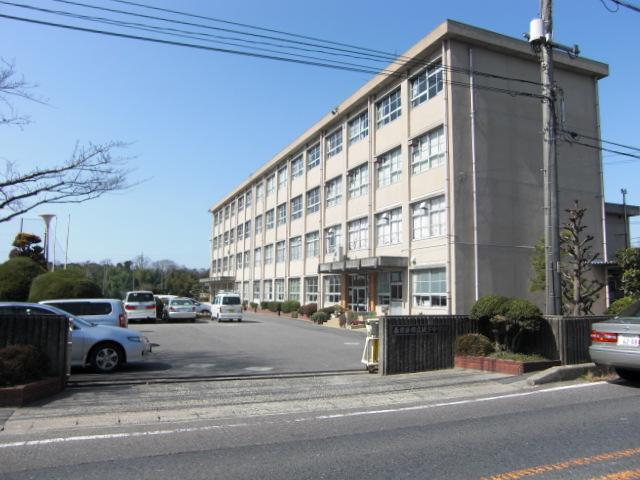 Sakashita 2350m until junior high school
坂下中学校まで2350m
Kindergarten ・ Nursery幼稚園・保育園 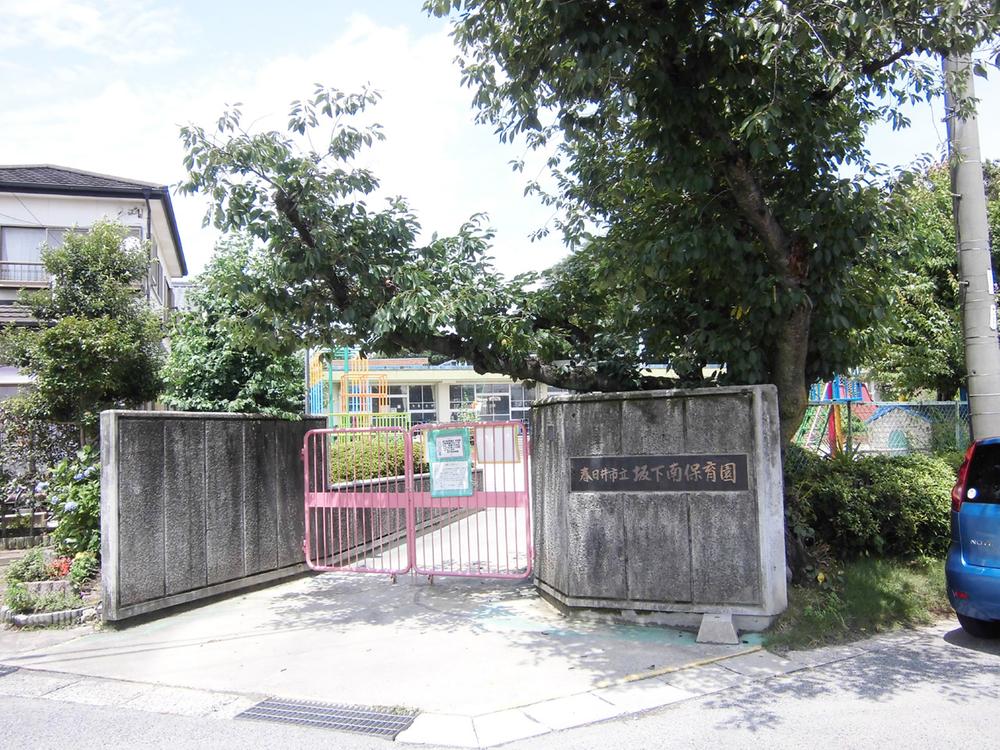 Sakashita 640m to the south nursery school
坂下南保育園まで640m
Hospital病院 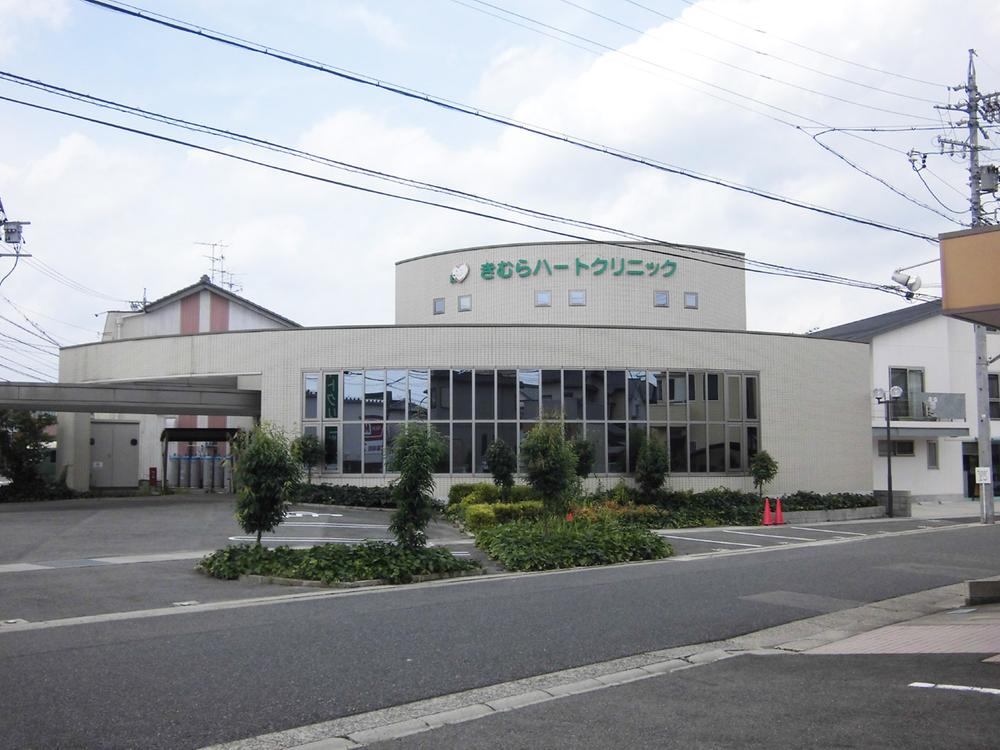 Kimura 700m Internal Medicine to Heart Clinic ・ Respiratory Medicine ・ Cardiovascular department ・ Pediatrics
きむらハートクリニックまで700m 内科・呼吸器科・循環器科・小児科
Supermarketスーパー 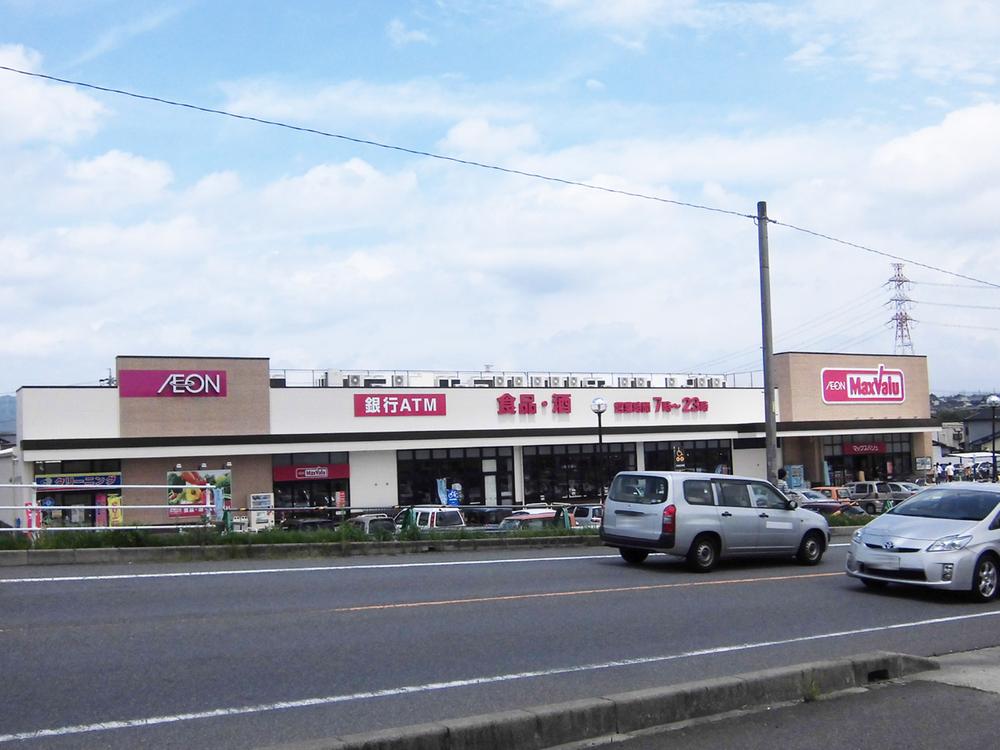 Maxvalu Kasugai Sakashita to the store 710m
マックスバリュ 春日井坂下店まで710m
Convenience storeコンビニ 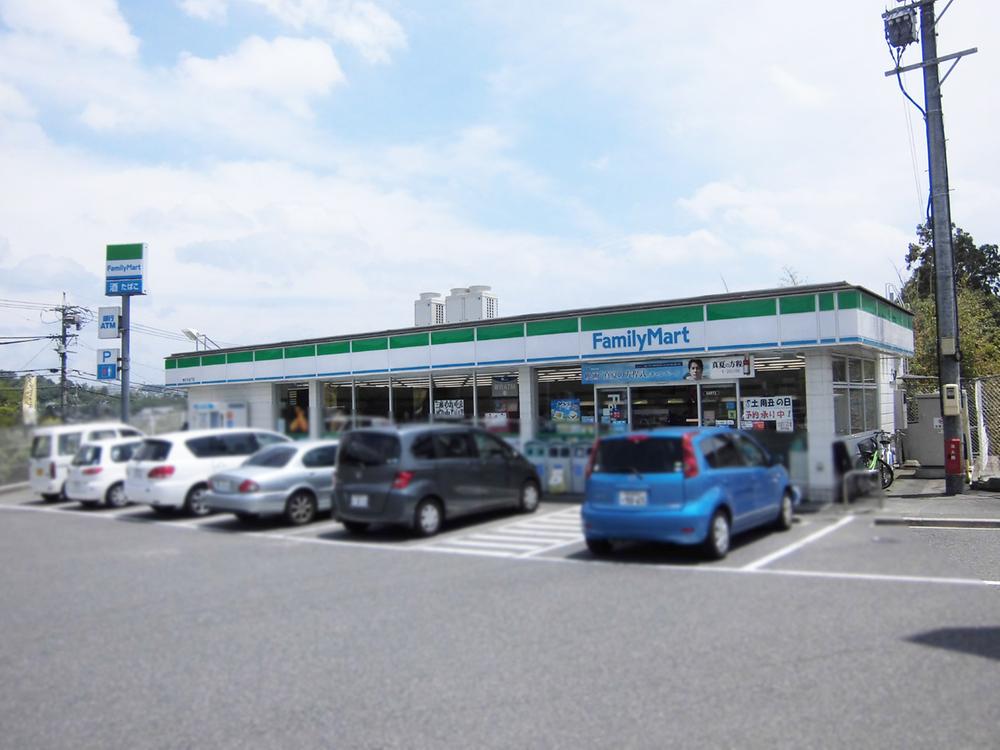 FamilyMart Kasugai Sakashita to the store 380m
ファミリーマート 春日井坂下店まで380m
Supermarketスーパー 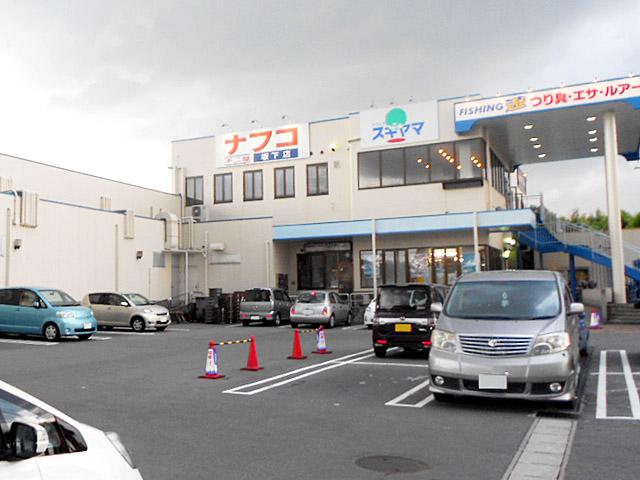 Nafuko Fujiya to Sakashita shop 533m
ナフコ不二屋坂下店まで533m
Post office郵便局 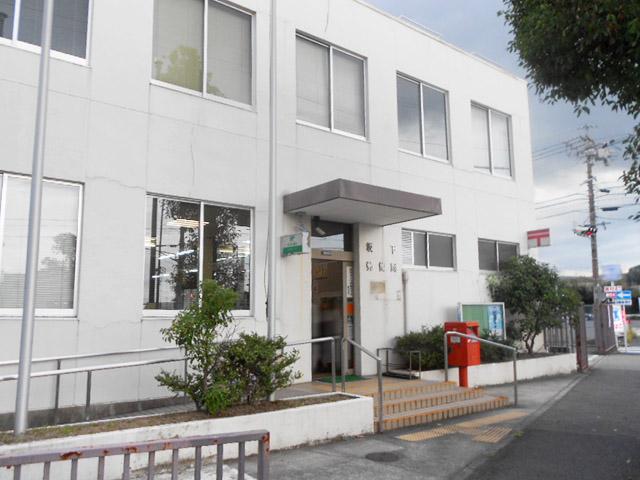 Sakashita 620m until the post office
坂下郵便局まで620m
The entire compartment Figure全体区画図 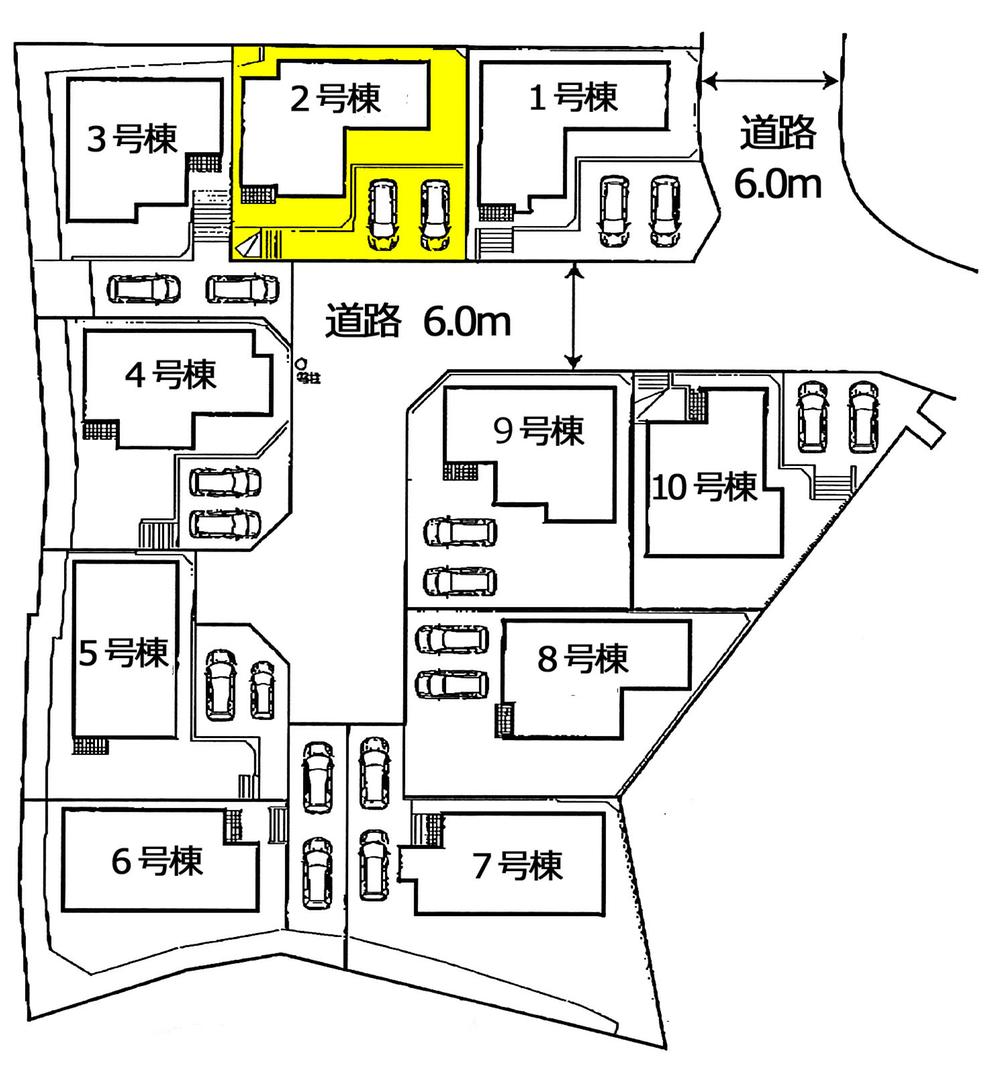 The property is 2 Building. Shaping land ・ Two cars parallel parking Allowed!
本物件は2号棟です。整形地・車2台並列駐車可!
Bank銀行 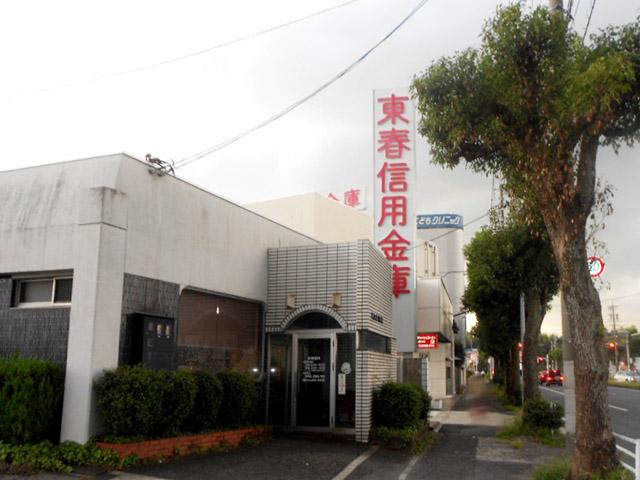 Tono credit union Sakashita 430m to the branch
東濃信用金庫 坂下支店まで430m
Location
| 























