New Homes » Tokai » Aichi Prefecture » Kasugai
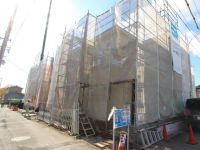 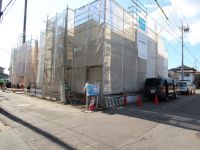
| | Kasugai City, Aichi Prefecture 愛知県春日井市 |
| JR Chuo Line "Kozoji" walk 6 minutes JR中央本線「高蔵寺」歩6分 |
| A 6-minute walk from JR Kōzōji Station ◆ General Hospital is also safe within walking distance ◆ Zenshitsuminami oriented design type ◆ Storage capacity pat of a walk-in closet with a type ◆ There are two cars all houses car space! ! JR高蔵寺駅まで徒歩6分◆総合病院も徒歩圏内で安心です◆全室南向き設計タイプ◆収納力ばっちりのウォークインクローゼット付きのタイプ◆全戸カースペース2台分あり!! |
| It is close to the city, Facing south, Maintained sidewalk, City gas, Super close, Corresponding to the flat-35S, Parking two Allowed, System kitchen, Yang per good, All room storage, Flat to the station, LDK15 tatami mats or more, Or more before road 6mese-style room, Shaping land, Washbasin with shower, Face-to-face kitchen, Toilet 2 places, Bathroom 1 tsubo or more, 2-story, South balcony, Double-glazing, Zenshitsuminami direction, Warm water washing toilet seat, Underfloor Storage, The window in the bathroom, TV monitor interphone, Walk-in closet, Flat terrain 市街地が近い、南向き、整備された歩道、都市ガス、スーパーが近い、フラット35Sに対応、駐車2台可、システムキッチン、陽当り良好、全居室収納、駅まで平坦、LDK15畳以上、前道6m以上、和室、整形地、シャワー付洗面台、対面式キッチン、トイレ2ヶ所、浴室1坪以上、2階建、南面バルコニー、複層ガラス、全室南向き、温水洗浄便座、床下収納、浴室に窓、TVモニタ付インターホン、ウォークインクロゼット、平坦地 |
Features pickup 特徴ピックアップ | | Corresponding to the flat-35S / Parking two Allowed / Super close / It is close to the city / Facing south / System kitchen / Yang per good / All room storage / Flat to the station / LDK15 tatami mats or more / Or more before road 6m / Japanese-style room / Shaping land / Washbasin with shower / Face-to-face kitchen / Toilet 2 places / Bathroom 1 tsubo or more / 2-story / South balcony / Double-glazing / Zenshitsuminami direction / Warm water washing toilet seat / Underfloor Storage / The window in the bathroom / TV monitor interphone / Walk-in closet / City gas / Maintained sidewalk / Flat terrain フラット35Sに対応 /駐車2台可 /スーパーが近い /市街地が近い /南向き /システムキッチン /陽当り良好 /全居室収納 /駅まで平坦 /LDK15畳以上 /前道6m以上 /和室 /整形地 /シャワー付洗面台 /対面式キッチン /トイレ2ヶ所 /浴室1坪以上 /2階建 /南面バルコニー /複層ガラス /全室南向き /温水洗浄便座 /床下収納 /浴室に窓 /TVモニタ付インターホン /ウォークインクロゼット /都市ガス /整備された歩道 /平坦地 | Event information イベント情報 | | (Please be sure to ask in advance) (事前に必ずお問い合わせください) | Price 価格 | | 31,800,000 yen ~ 34,800,000 yen 3180万円 ~ 3480万円 | Floor plan 間取り | | 4LDK 4LDK | Units sold 販売戸数 | | 4 units 4戸 | Total units 総戸数 | | 5 units 5戸 | Land area 土地面積 | | 124.06 sq m ~ 133.69 sq m (37.52 tsubo ~ 40.44 tsubo) (Registration) 124.06m2 ~ 133.69m2(37.52坪 ~ 40.44坪)(登記) | Building area 建物面積 | | 101.85 sq m ~ 106 sq m (30.80 tsubo ~ 32.06 tsubo) (Registration) 101.85m2 ~ 106m2(30.80坪 ~ 32.06坪)(登記) | Driveway burden-road 私道負担・道路 | | North width 8.0m, Contact surface on the east side width 3.0m public road 北側幅員8.0m、東側幅員3.0m公道に接面 | Completion date 完成時期(築年月) | | 2013 early December 2013年12月上旬 | Address 住所 | | Kasugai City, Aichi Prefecture Kozoji cho 3 愛知県春日井市高蔵寺町3 | Traffic 交通 | | JR Chuo Line "Kozoji" walk 6 minutes
JR Chuo Line "Shinryo" walk 41 minutes
Aichi circular railway "Nakamizuno" walk 49 minutes JR中央本線「高蔵寺」歩6分
JR中央本線「神領」歩41分
愛知環状鉄道「中水野」歩49分
| Person in charge 担当者より | | Rep Fujita Mitsuharu Age: 50 Daigyokai experience: we are working hard aiming the best partner to feel the satisfaction and joy with our customers in a fresh and wealth of information and services to 30 years people and the lives of future. Also I will answer also a small question in the experience and know-how of the industry 30 years of experience. 担当者藤田 光春年齢:50代業界経験:30年人と暮らしの未来へ新鮮で豊富な情報とサービスでお客様と共に満足と喜びを感じる最高のパートナーを目指し頑張っております。また業界経験30年の実績とノウハウで小さな疑問にもお答え致します。 | Contact お問い合せ先 | | TEL: 0800-601-5128 [Toll free] mobile phone ・ Also available from PHS
Caller ID is not notified
Please contact the "saw SUUMO (Sumo)"
If it does not lead, If the real estate company TEL:0800-601-5128【通話料無料】携帯電話・PHSからもご利用いただけます
発信者番号は通知されません
「SUUMO(スーモ)を見た」と問い合わせください
つながらない方、不動産会社の方は
| Building coverage, floor area ratio 建ぺい率・容積率 | | Kenpei rate: 60%, Volume ratio: 200% ・ 160% 建ペい率:60%、容積率:200%・160% | Time residents 入居時期 | | February 2014 early schedule 2014年2月上旬予定 | Land of the right form 土地の権利形態 | | Ownership 所有権 | Structure and method of construction 構造・工法 | | Wooden 2-story 木造2階建 | Use district 用途地域 | | One low-rise 1種低層 | Land category 地目 | | Residential land 宅地 | Other limitations その他制限事項 | | Quasi-fire zones, Urbanization promotion area 準防火地域、市街化区域 | Overview and notices その他概要・特記事項 | | Contact: Fujita Mitsuharu, Building confirmation number: No. KS113-01510-01309 担当者:藤田 光春、建築確認番号:KS113-01510-01309号 | Company profile 会社概要 | | <Mediation> Governor of Aichi Prefecture (2) the first 021,208 No. Home Mate FC Kasugai Minamiten Co., Ltd. Good Home Yubinbango486-0916 Kasugai City, Aichi Prefecture Hakko-cho 2-18-2 <仲介>愛知県知事(2)第021208号ホームメイトFC春日井南店(株)グッドホーム〒486-0916 愛知県春日井市八光町2-18-2 |
Local appearance photo現地外観写真 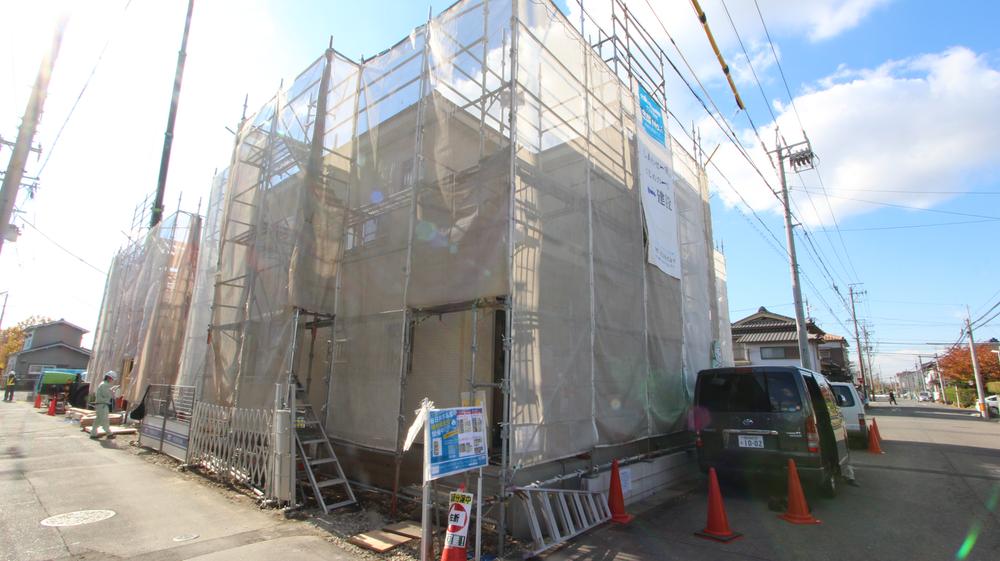 Local (11 May 2013) Shooting
現地(2013年11月)撮影
Local photos, including front road前面道路含む現地写真 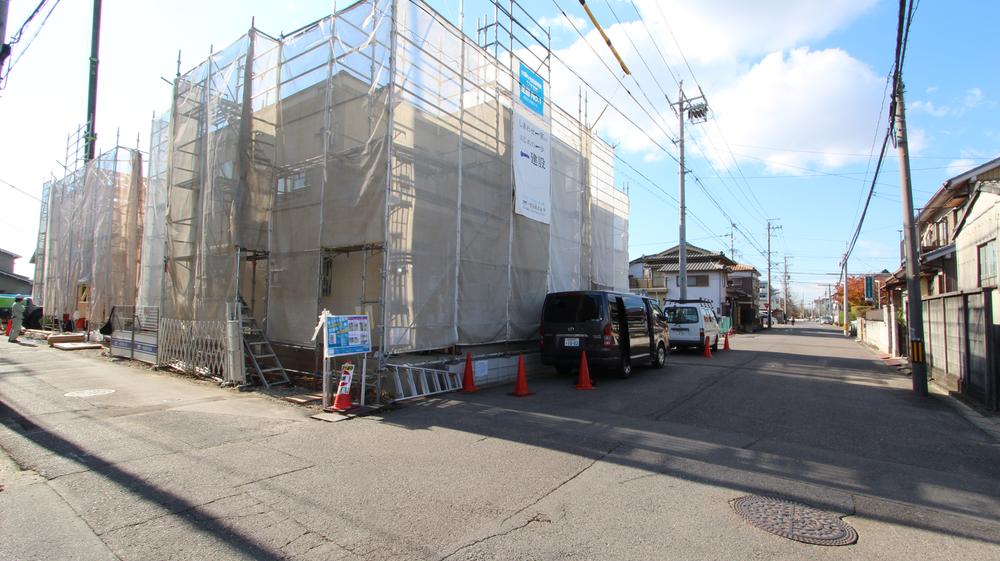 Local (11 May 2013) Shooting
現地(2013年11月)撮影
Floor plan間取り図 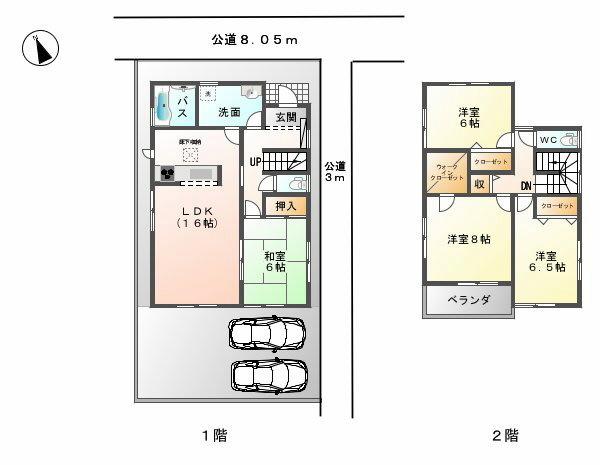 (Building 2), Price 34,800,000 yen, 4LDK, Land area 133.69 sq m , Building area 106 sq m
(2号棟)、価格3480万円、4LDK、土地面積133.69m2、建物面積106m2
Primary school小学校 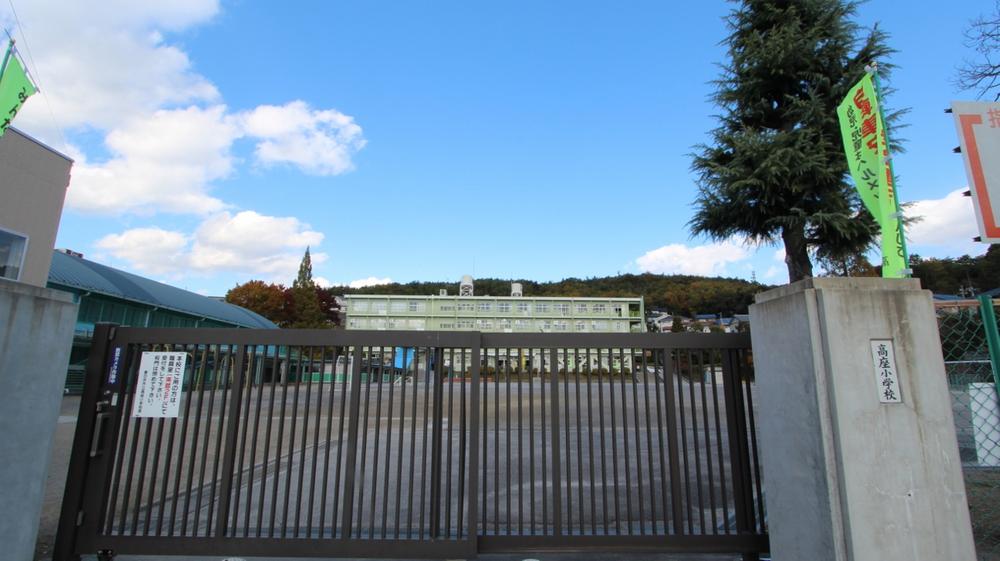 Kasugai Municipal dais until the elementary school 1095m
春日井市立高座小学校まで1095m
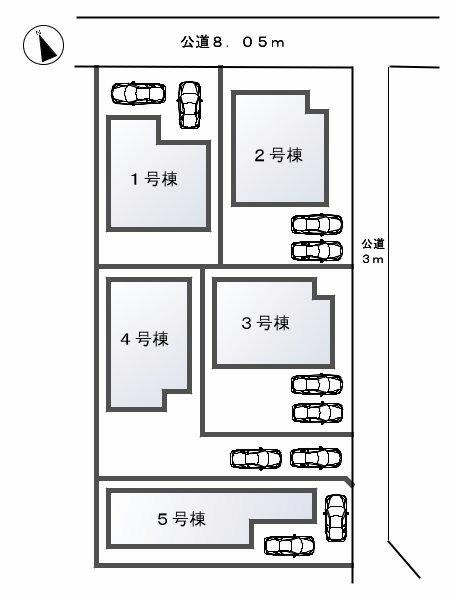 The entire compartment Figure
全体区画図
Floor plan間取り図 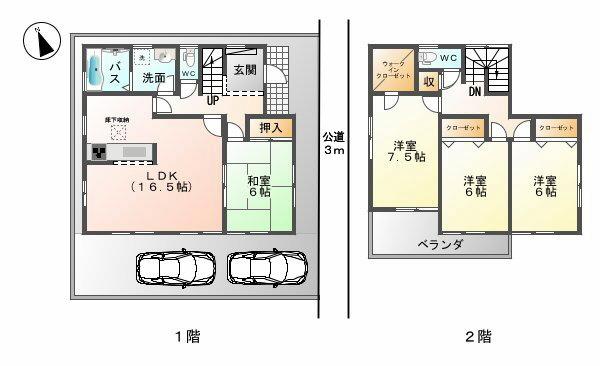 (3 Building), Price 33,800,000 yen, 4LDK, Land area 125.78 sq m , Building area 105.59 sq m
(3号棟)、価格3380万円、4LDK、土地面積125.78m2、建物面積105.59m2
Junior high school中学校 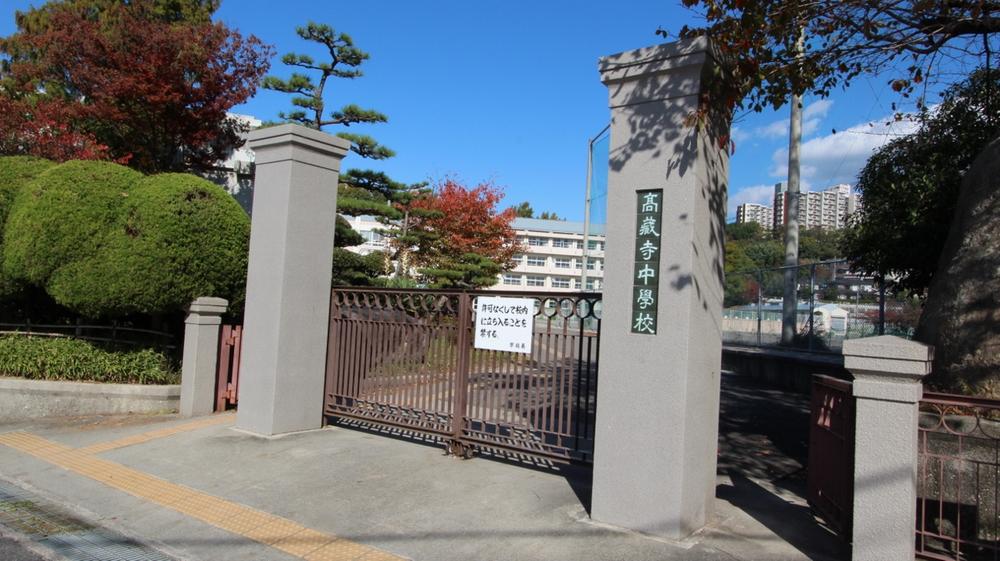 Kasugai Municipal Kozoji until junior high school 1051m
春日井市立高蔵寺中学校まで1051m
Floor plan間取り図 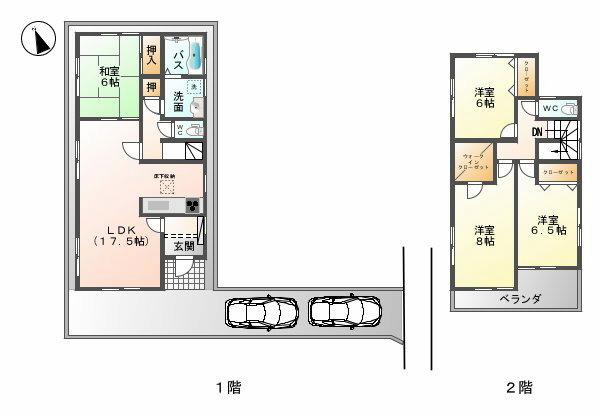 (4 Building), Price 31,800,000 yen, 4LDK, Land area 130.95 sq m , Building area 106 sq m
(4号棟)、価格3180万円、4LDK、土地面積130.95m2、建物面積106m2
Kindergarten ・ Nursery幼稚園・保育園 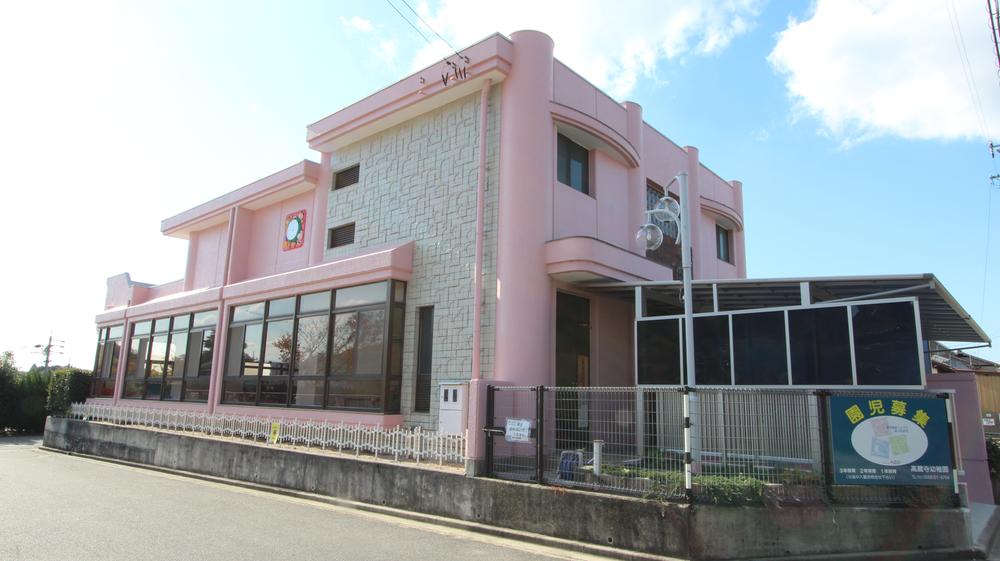 Kozoji 461m to kindergarten
高蔵寺幼稚園まで461m
Floor plan間取り図 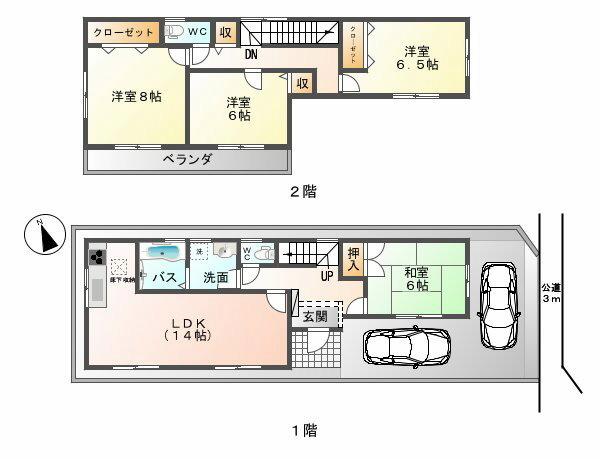 (5 Building), Price 32,800,000 yen, 4LDK, Land area 124.06 sq m , Building area 101.85 sq m
(5号棟)、価格3280万円、4LDK、土地面積124.06m2、建物面積101.85m2
Supermarketスーパー 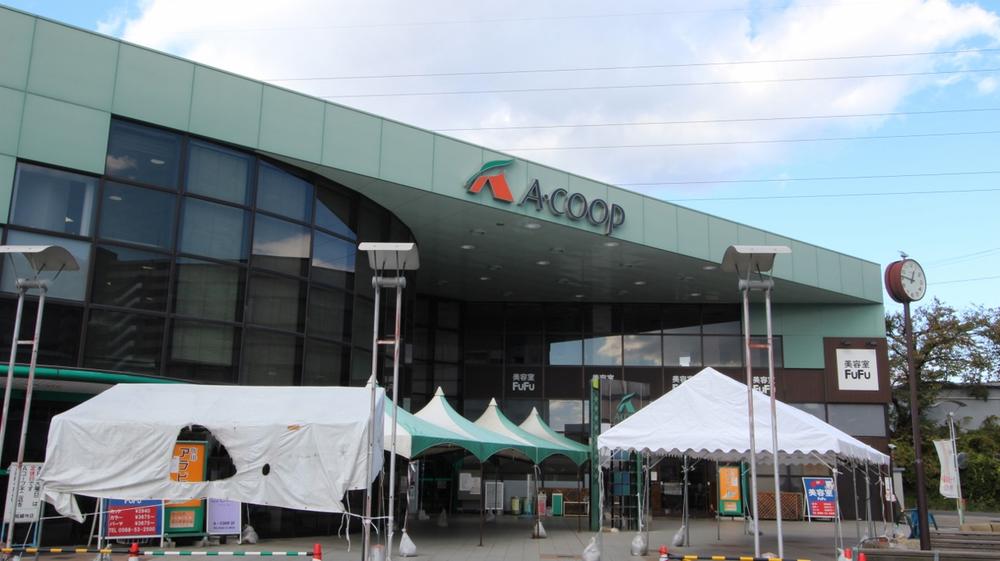 462m to A Coop Kozoji
Aコープ高蔵寺まで462m
Convenience storeコンビニ 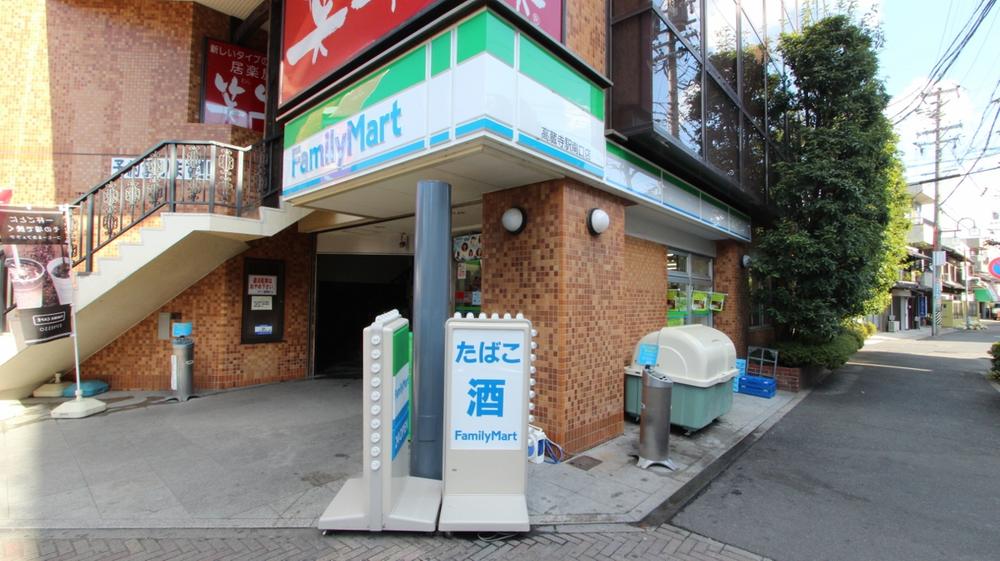 445m to FamilyMart Kozoji Station south exit shop
ファミリーマート高蔵寺駅南口店まで445m
Location
|













