New Homes » Tokai » Aichi Prefecture » Kasugai
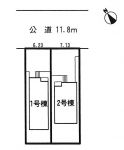 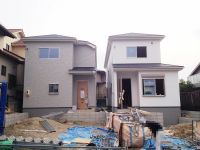
| | Kasugai City, Aichi Prefecture 愛知県春日井市 |
| JR Chuo Line "Kozoji" walk 18 minutes JR中央本線「高蔵寺」歩18分 |
| January 4 (Saturday) ・ 5 (Sunday) 11 ~ 17 pm Open House held! ! LINE @ Start Memorial! Your coming campaign! "500 yen QUO card of" gift! For more details, until 0800-603-6325! 1月4日(土)・5日(日) 11 ~ 17時 オープンハウス開催!!LINE@スタート記念!ご来場キャンペーン!『500円分のQUOカード』プレゼント!詳しくは0800-603-6325まで! |
| A whole room 6 quires more leeway Mato whole room two-sided lighting! ◎ architecture in local, At any time will guide you! ! Same house builders complete listing also will guide you! ! 全居室6帖以上のゆとりのある間取全居室2面採光!◎ 建築中現地、いつでもご案内します!! 同ハウスメーカー完成物件もご案内します!! |
Local guide map 現地案内図 | | Local guide map 現地案内図 | Features pickup 特徴ピックアップ | | Corresponding to the flat-35S / Pre-ground survey / Year Available / Parking two Allowed / System kitchen / All room storage / LDK15 tatami mats or more / Or more before road 6m / Japanese-style room / Shaping land / garden / Washbasin with shower / Face-to-face kitchen / Toilet 2 places / Bathroom 1 tsubo or more / South balcony / Double-glazing / Warm water washing toilet seat / Nantei / Underfloor Storage / TV monitor interphone / Mu front building / Walk-in closet / All room 6 tatami mats or more / City gas / All rooms are two-sided lighting フラット35Sに対応 /地盤調査済 /年内入居可 /駐車2台可 /システムキッチン /全居室収納 /LDK15畳以上 /前道6m以上 /和室 /整形地 /庭 /シャワー付洗面台 /対面式キッチン /トイレ2ヶ所 /浴室1坪以上 /南面バルコニー /複層ガラス /温水洗浄便座 /南庭 /床下収納 /TVモニタ付インターホン /前面棟無 /ウォークインクロゼット /全居室6畳以上 /都市ガス /全室2面採光 | Event information イベント情報 | | Open House (Please visitors to direct local) schedule / January 4 (Saturday) ・ January 5 (Sunday) time / 11:00 ~ 17:00 [ Local guidance, At any time during the reception! ] The same day I will guide! appearance ・ If you would like a tour of introspection, Please feel free to contact! ! [ Year-end and New Year holidays than a week ・ 9:30 ~ 18:30 / TEL 0800-603-6325 ] (If the contract has been in the public update timing, please understand. ) オープンハウス(直接現地へご来場ください)日程/1月4日(土曜日)・1月5日(日曜日)時間/11:00 ~ 17:00【 現地のご案内、随時受付中!】 即日ご案内いたします!外観・内観の見学をご希望の方、お気軽にご連絡下さい! | Property name 物件名 | | ◎ Kasugai Iwanaridai fourth ◎ 春日井市 岩成台 第4 | Price 価格 | | 27,800,000 yen ・ 28.8 million yen 2780万円・2880万円 | Floor plan 間取り | | 4LDK 4LDK | Units sold 販売戸数 | | 2 units 2戸 | Total units 総戸数 | | 2 units 2戸 | Land area 土地面積 | | 143.98 sq m ・ 164.52 sq m (43.55 tsubo ・ 49.76 tsubo) (Registration) 143.98m2・164.52m2(43.55坪・49.76坪)(登記) | Building area 建物面積 | | 106 sq m (32.06 tsubo) (Registration) 106m2(32.06坪)(登記) | Driveway burden-road 私道負担・道路 | | Contact surface on the public roads of the north-east side width 11.8m 北東側幅員11.8mの公道に接面 | Completion date 完成時期(築年月) | | December 2013 schedule 2013年12月予定 | Address 住所 | | Kasugai City, Aichi Prefecture Iwanaridai 1-8-12 愛知県春日井市岩成台1-8-12 | Traffic 交通 | | JR Chuo Line "Kozoji" walk 18 minutes JR中央本線「高蔵寺」歩18分
| Related links 関連リンク | | [Related Sites of this company] 【この会社の関連サイト】 | Person in charge 担当者より | | Person in charge of real-estate and building Ogiso Regular Age: also Kasugai and raised their 30s born and raised! Great Introduction neighborhood the Kasugai, Please leave! So we will continue to deliver fresh information to everyone in the lightness of footwork, Anything please feel free to contact us. 担当者宅建小木曽 正規年齢:30代生まれも育ちも春日井育ち! 春日井をはじめ近隣地域のことなら、おまかせ下さい!フットワークの軽さで皆様に新鮮な情報をお届けして参りますので、何でもお気軽にご相談下さい。 | Contact お問い合せ先 | | TEL: 0800-603-6325 [Toll free] mobile phone ・ Also available from PHS
Caller ID is not notified
Please contact the "saw SUUMO (Sumo)"
If it does not lead, If the real estate company TEL:0800-603-6325【通話料無料】携帯電話・PHSからもご利用いただけます
発信者番号は通知されません
「SUUMO(スーモ)を見た」と問い合わせください
つながらない方、不動産会社の方は
| Sale schedule 販売スケジュール | | First-come-first-served basis application being accepted at Aidemu Home Kasugai store! Consultation ・ Hope welcome of local guides! ! Please call first to our shop! (Other than the year-end and New Year holidays days a week 9:00 ~ 18:30) アイデムホーム春日井店にて先着順申込受付中!相談・現地案内のご希望大歓迎!!まず当店へお電話下さい!(年末年始以外無休 9:00 ~ 18:30) | Building coverage, floor area ratio 建ぺい率・容積率 | | Building coverage: 50%, Volume ratio: 100% 建ぺい率:50%、容積率:100% | Time residents 入居時期 | | December 2013 2013年12月 | Land of the right form 土地の権利形態 | | Ownership 所有権 | Structure and method of construction 構造・工法 | | Wooden conventional shaft assembly method 2-story 木造在来軸組工法2階建 | Use district 用途地域 | | One low-rise 1種低層 | Land category 地目 | | Residential land 宅地 | Overview and notices その他概要・特記事項 | | Contact: Ogiso regular, Building confirmation number: first KD113-1510-01032, 01033 No. 担当者:小木曽 正規、建築確認番号:第KD113-1510-01032、01033号 | Company profile 会社概要 | | <Mediation> Governor of Aichi Prefecture (2) No. 020175 (Corporation) Aichi Prefecture Building Lots and Buildings Transaction Business Association Tokai Real Estate Fair Trade Council member (Ltd.) Aidemu home Kasugai store Yubinbango486-0913 Kasugai City, Aichi Prefecture Kashiwabara-cho, 1-14 second Kobayashi Bill No. 101 <仲介>愛知県知事(2)第020175号(公社)愛知県宅地建物取引業協会会員 東海不動産公正取引協議会加盟(株)アイデムホーム春日井店〒486-0913 愛知県春日井市柏原町1-14第2小林ビル101号 |
Compartment figure区画図 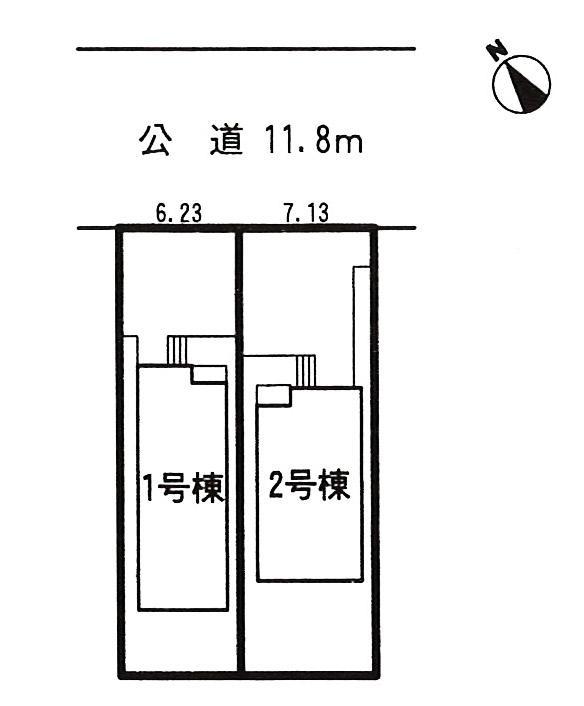 All two buildings is with Nantei! You can parallel park two cars!
全2棟です南庭付き!車2台並列駐車できます!
Local photos, including front road前面道路含む現地写真 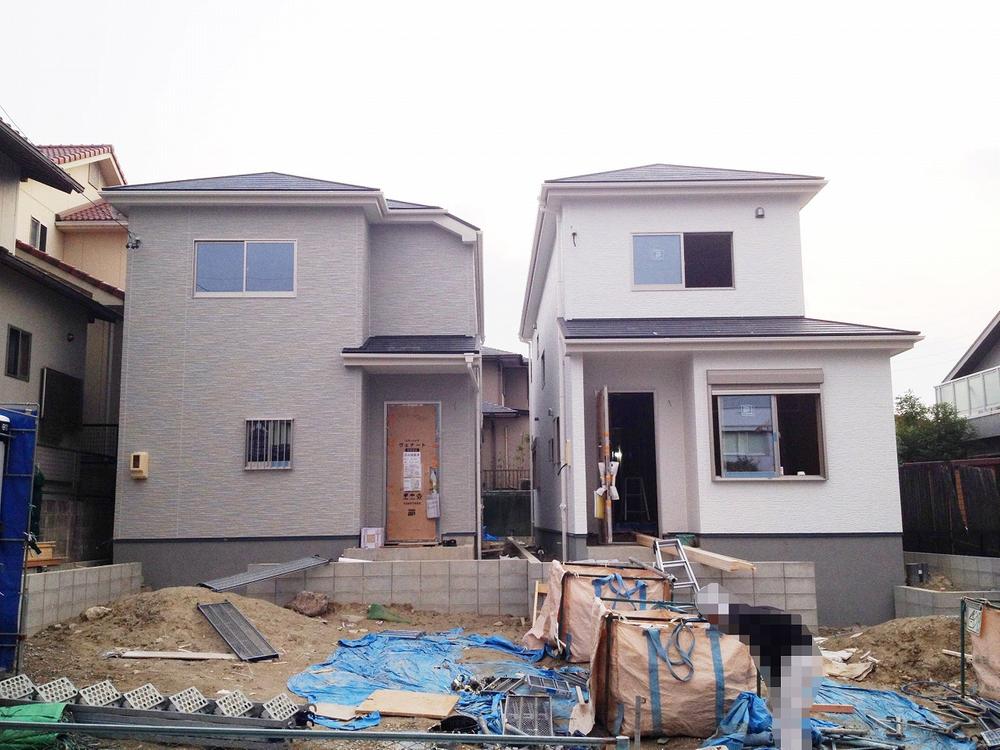 Local panoramic view: 2013 December 7 shooting
現地全景:2013年12月7日撮影
Other localその他現地 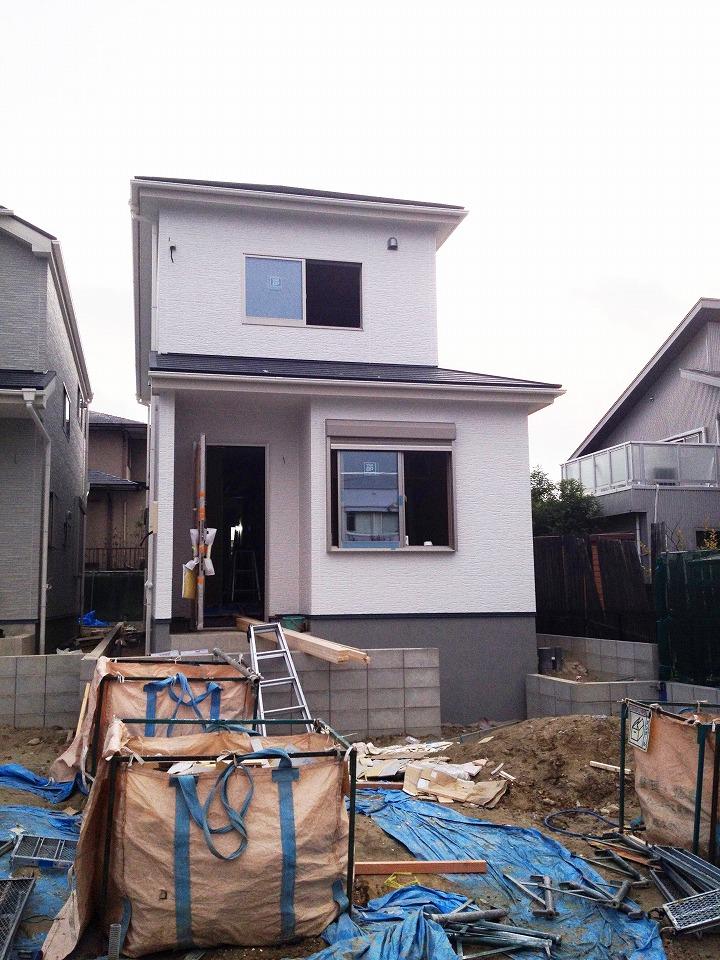 1 Building Local: 2013 December 7 shooting
1号棟現地:2013年12月7日撮影
Floor plan間取り図 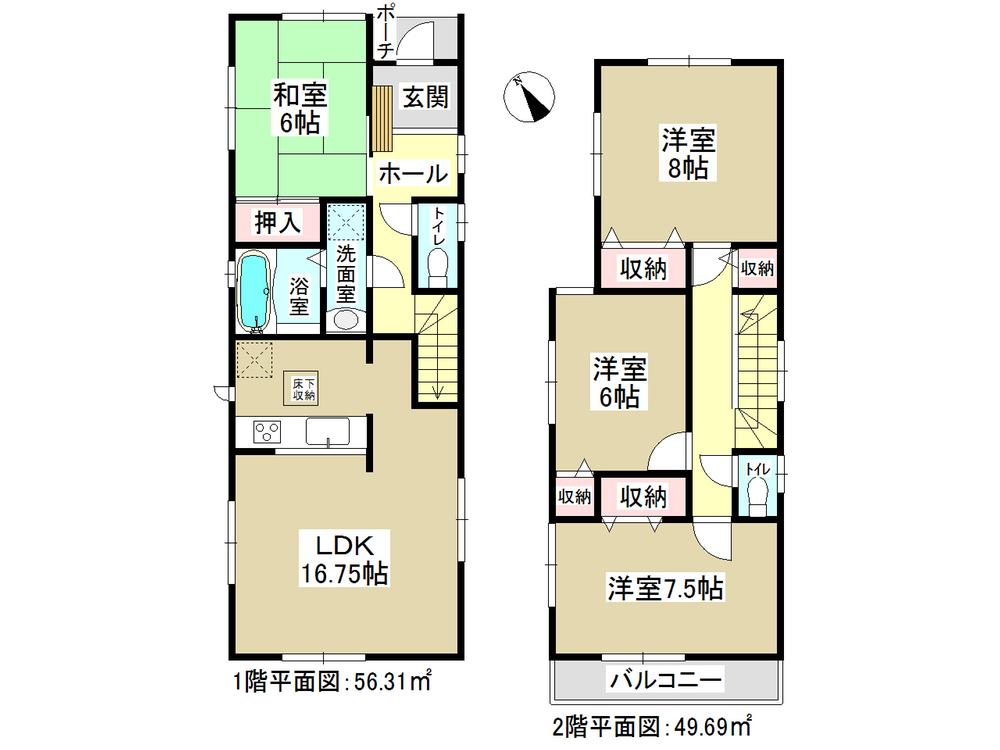 (1 Building), Price 27,800,000 yen, 4LDK, Land area 143.98 sq m , Building area 106 sq m
(1号棟)、価格2780万円、4LDK、土地面積143.98m2、建物面積106m2
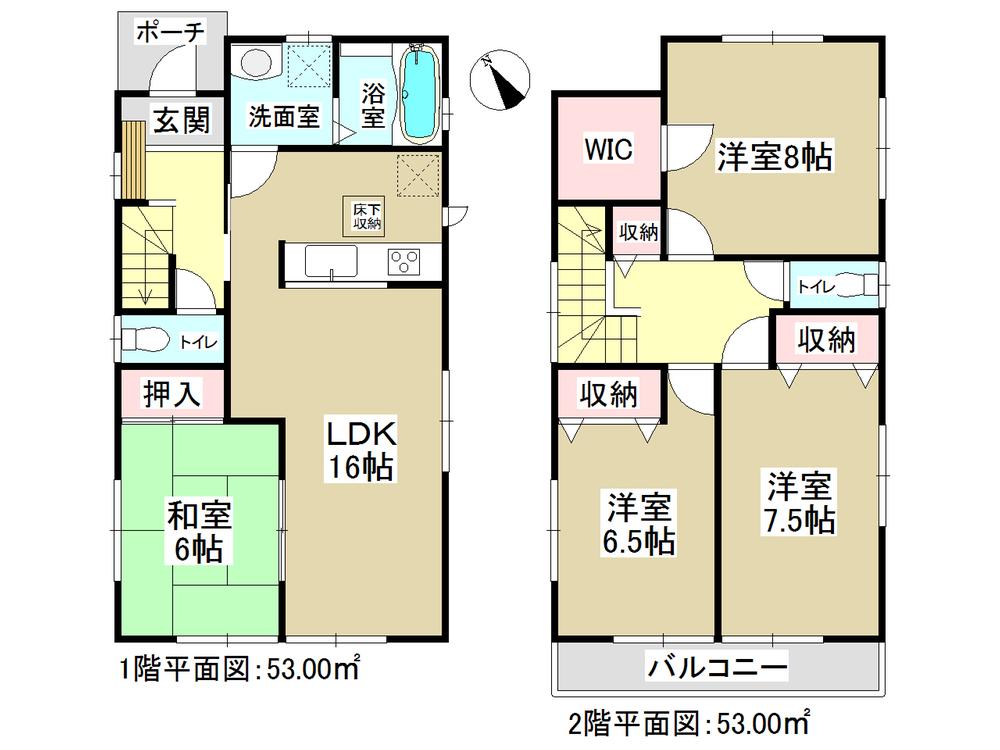 (Building 2), Price 28.8 million yen, 4LDK, Land area 164.52 sq m , Building area 106 sq m
(2号棟)、価格2880万円、4LDK、土地面積164.52m2、建物面積106m2
Other localその他現地 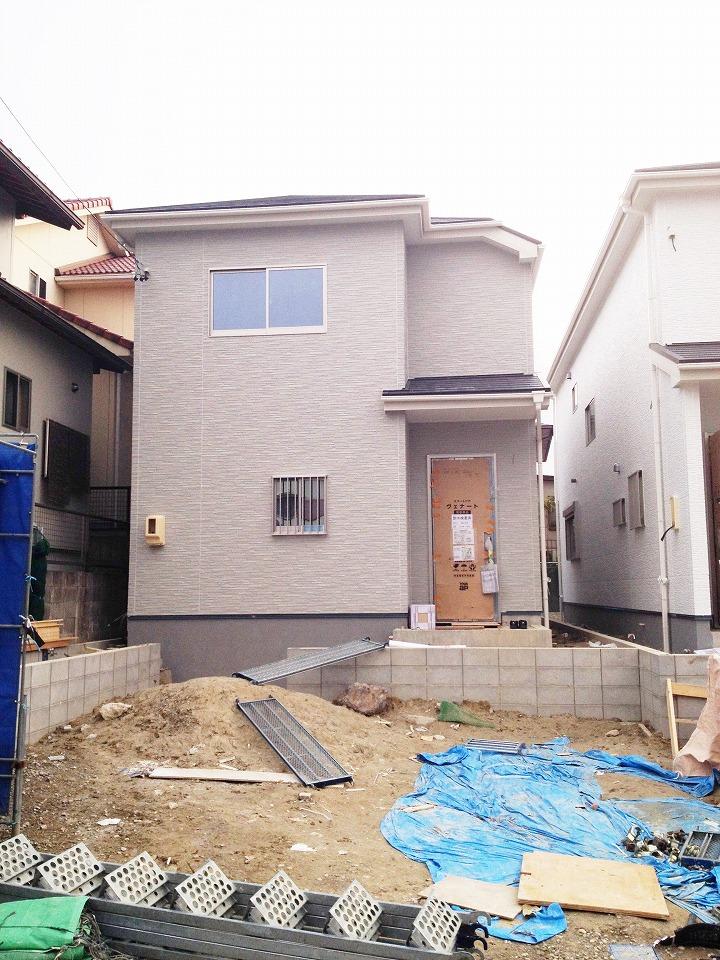 2 Building Local: 2013 December 7 shooting
2号棟現地:2013年12月7日撮影
Same specifications photos (living)同仕様写真(リビング) 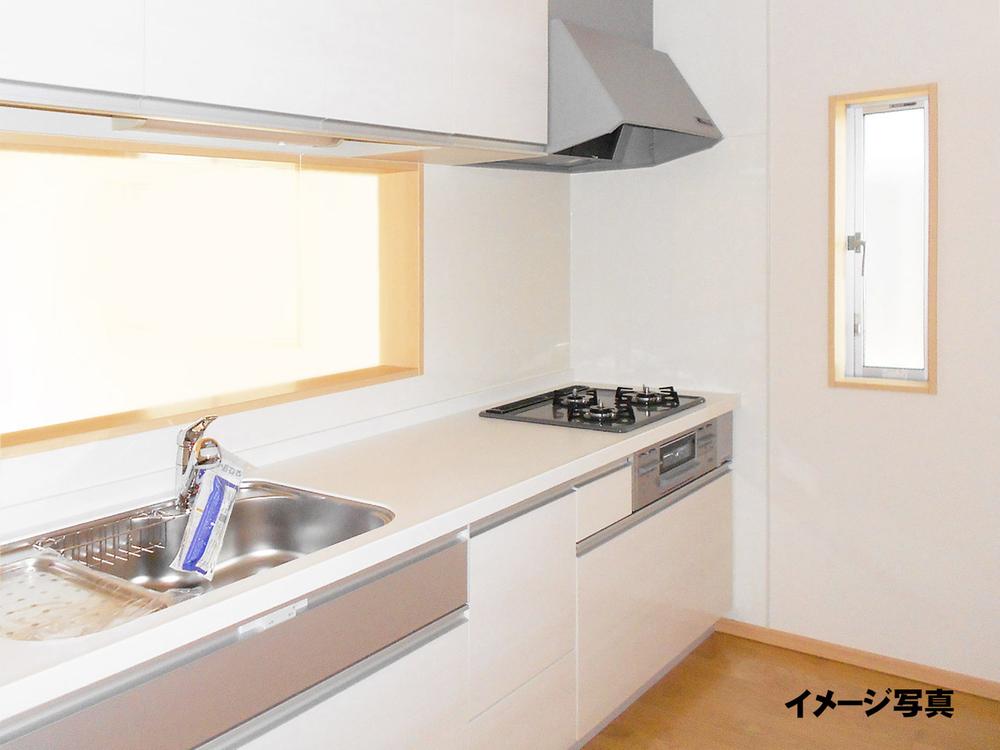 Same specifications: System Kitchen
同仕様:システムキッチン
Same specifications photo (bathroom)同仕様写真(浴室) 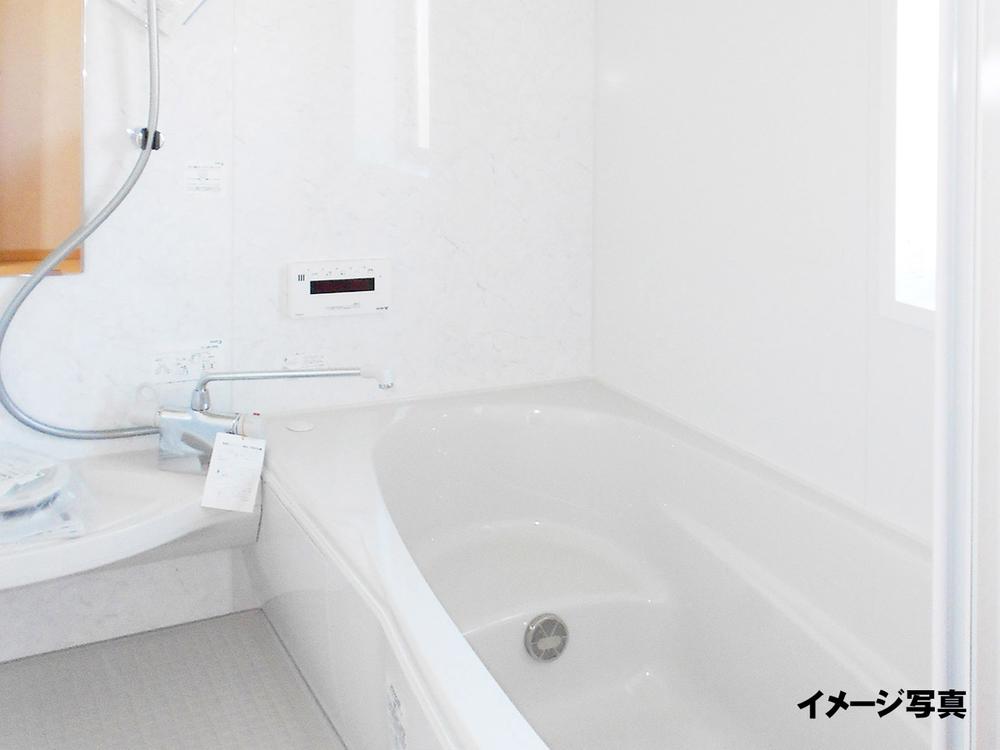 Same specifications: Unit bus
同仕様:ユニットバス
Same specifications photos (Other introspection)同仕様写真(その他内観) 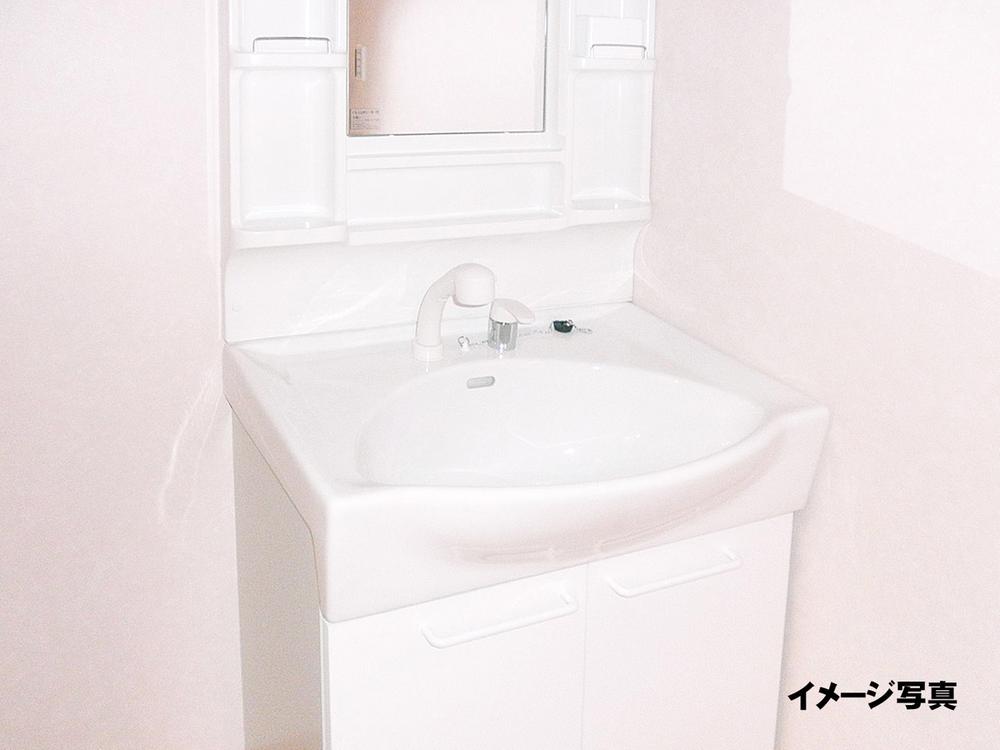 Same specifications: vanity
同仕様:洗面化粧台
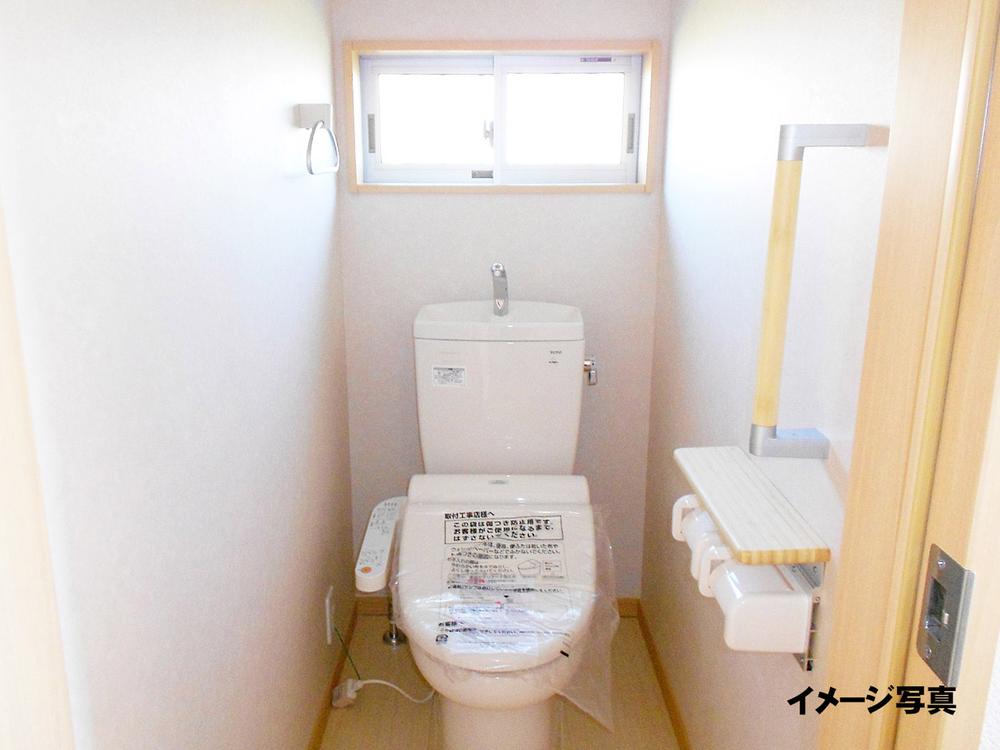 Same specifications: toilet
同仕様:トイレ
Construction ・ Construction method ・ specification構造・工法・仕様 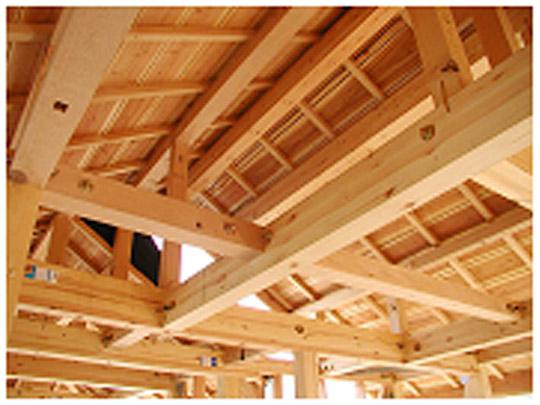 "Wooden Construction" is in the moisture and earthquakes often Japan's harsh environment, More safety ・ Always method that is the evolution in order to enhance the livability. Limit of eccentricity in 2000 in recent years ・ Mandatory installation of such as a Hall-down hardware, 2008 is such as technical standards compatible with respect to structure method, It is provided with a variety of strict standards, The "inspection certificate of" on the Building Standards Law has acquired 100%.
「木造軸組構法」は湿気や地震が多い日本の厳しい環境の中で、より安全性・居住性を高める為に常に進化をしている工法です。近年では2000年に偏心率の制限・ホールダウン金物などの設置義務化、2008年には構造方法に関しての技術的基準適合など、様々な厳しい基準が設けられており、建築基準法上の「検査済証」を100%取得しています。
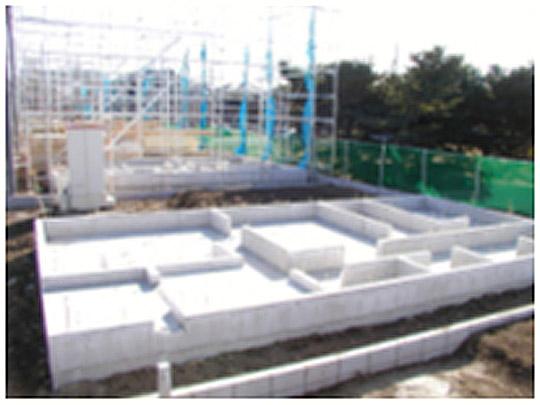 The rising height from the ground of the base portion to secure more than 400mm, In ventilation port provided between the foundation and the base of the outer part, Make the natural ventilation at all times under the floor. Foundation reduces the moisture from the ground and a solid foundation. Use the anti-termite preservative injection material to foundation, Preservative in bracing the pillar of within 1m from the ground ・ Conduct on-site application of the termiticide, Preservation of wood-based base material of the outer wall ・ For anti-termite, The ventilation layer is provided in the outer wall, Possible to wall body ventilation, Drain the moisture in the wall by natural ventilation.
基礎部分の地面からの立ち上がり高さを400mm以上確保し、外周部分の基礎と土台の間に設けた換気口で、常時床下の自然換気を行います。基礎はベタ基礎とし地面からの湿気を抑えます。土台には防蟻防腐注入材を使用、地面から1m以内の柱と筋かいには防腐・防蟻剤の現場塗布を行い、外壁の木質系下地材の防腐・防蟻のために、外壁内に通気層を設け、壁体内通気を可能とし、自然通気によって壁内の湿気を排出します。
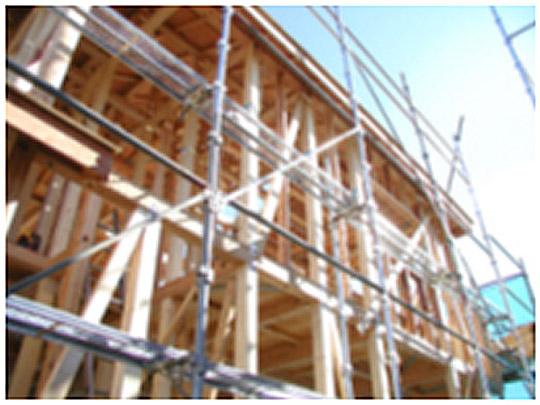 As Tightened of coupling and means is a structural strength on the main part, Pillar ・ Liang ・ Foundation ・ Connection of bracing, etc. Tightened or reinforced with appropriate junction hardware. Partial consuming large load at the time of the earthquake, we have Tightened in the hall down hardware.
構造耐力上主要な部分である継手や仕口の緊結として、柱・梁・土台・筋かい等の接続は適切な接合金物で緊結又は補強。地震時に大きな負荷のかかる部分はホールダウン金物で緊結しております。
Station駅 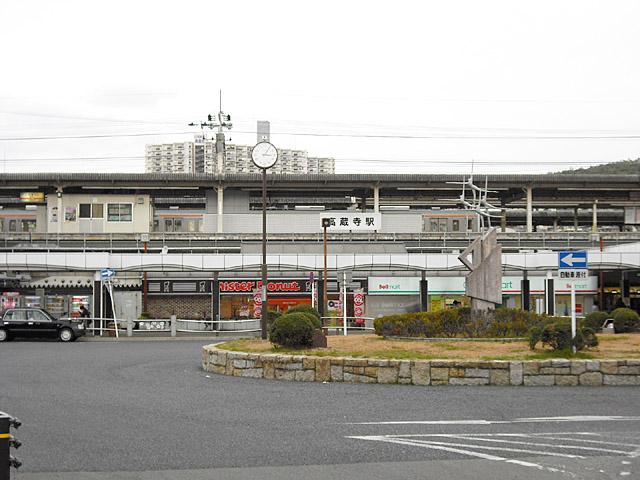 JR Chuo Line Kozoji 1360m to the Train Station
JR中央本線 高蔵寺駅まで1360m
Supermarketスーパー 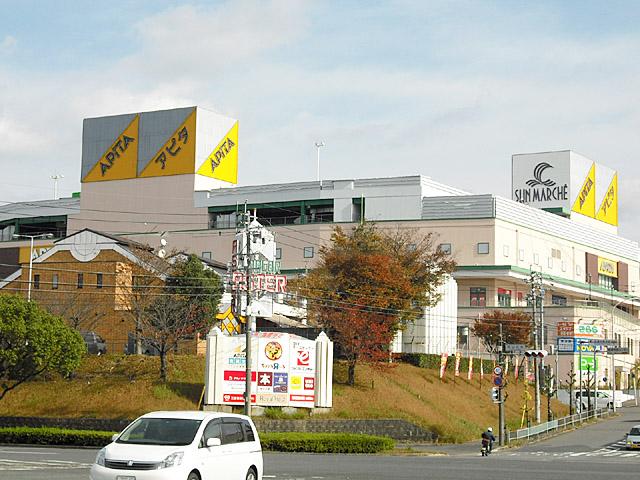 Apita until Kozoji shop 1530m
アピタ 高蔵寺店まで1530m
Convenience storeコンビニ 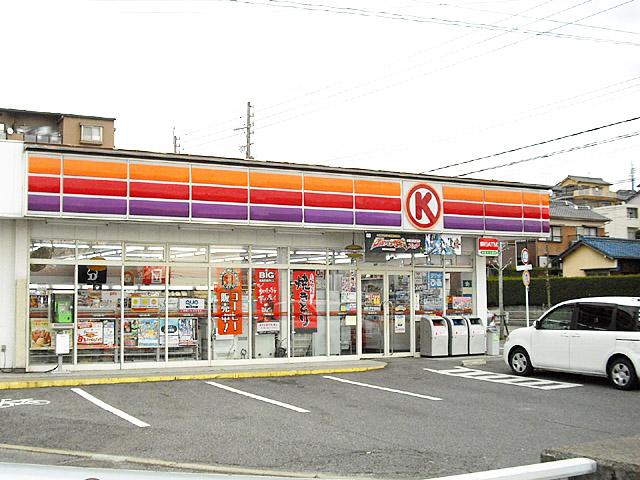 430m to the Circle K store Iwanaridai
サークルK岩成台店まで430m
Rendering (appearance)完成予想図(外観) 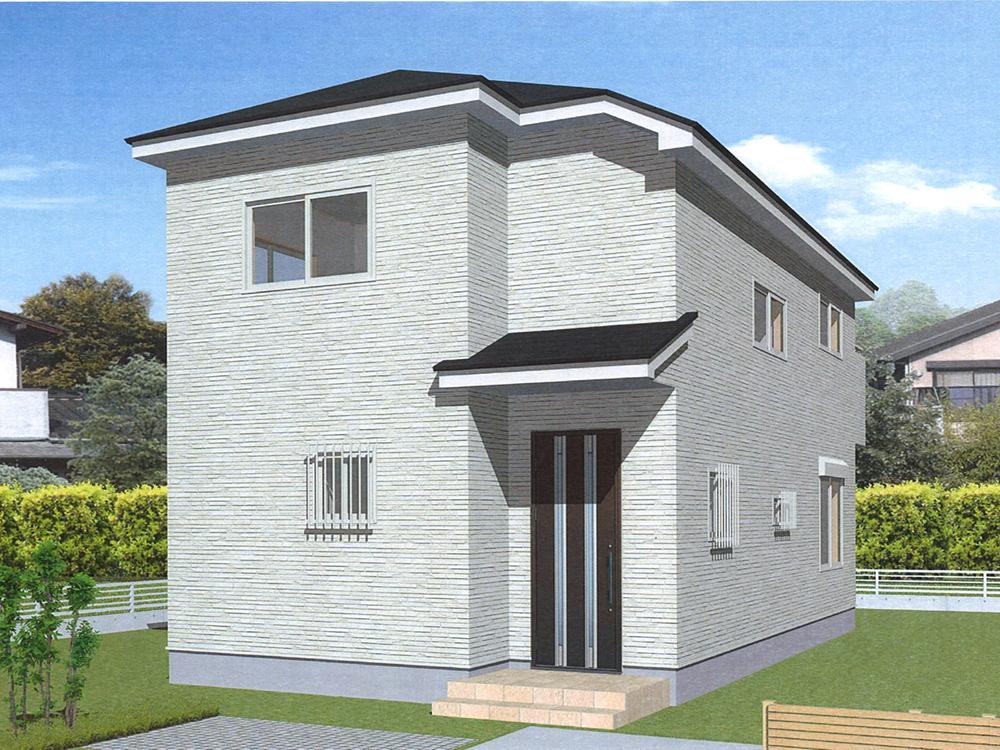 Building 2 Rendering
2号棟完成予想図
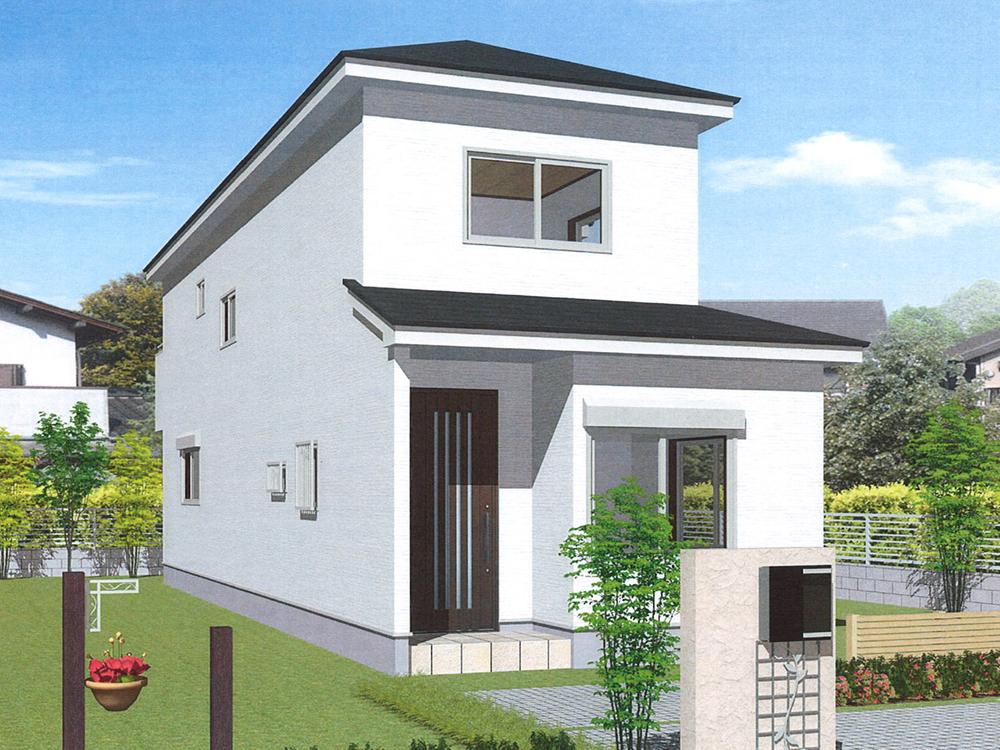 1 Building Rendering
1号棟完成予想図
Local guide map現地案内図 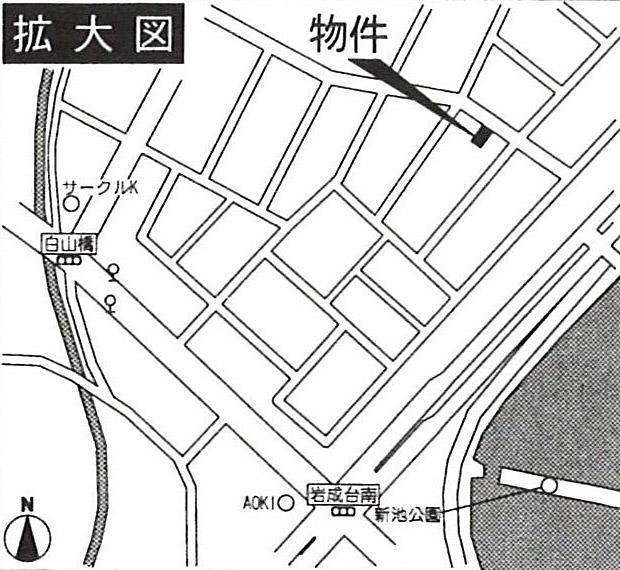 Kasugai Iwanaridai 1-chome, 8-12
春日井市岩成台1丁目8-12
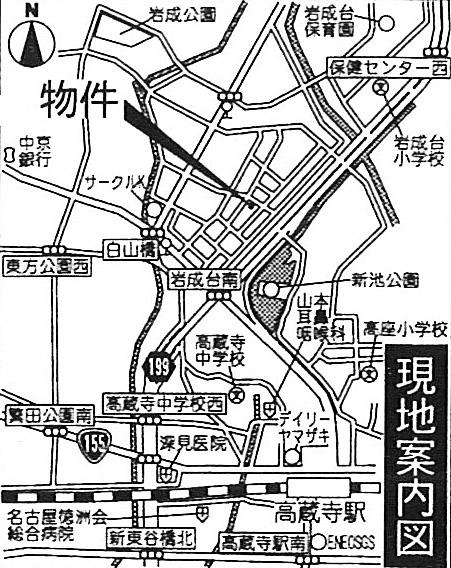 Please feel free to contact me astray!
迷われましたらお気軽にご連絡ください!
The entire compartment Figure全体区画図 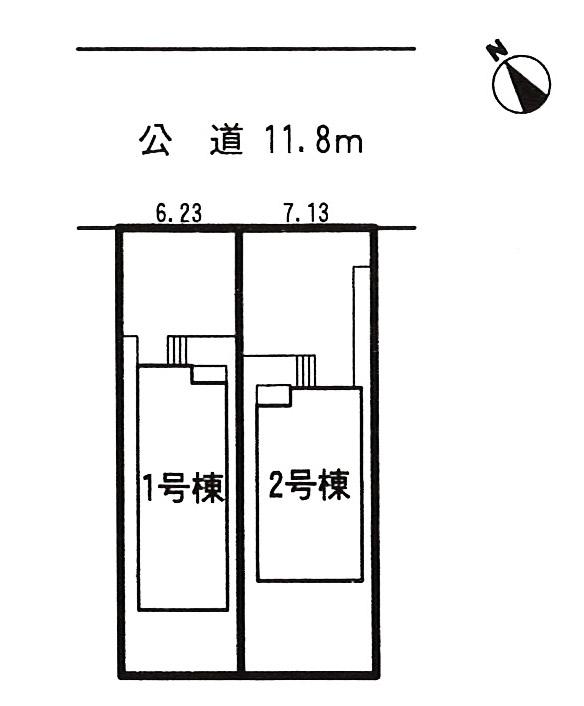 All two buildings. Shaping land, With Nantei
全2棟です。整形地、南庭付き
Location
| 





















