New Homes » Tokai » Aichi Prefecture » Kasugai
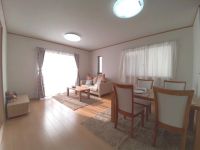 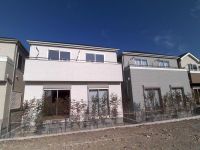
| | Kasugai City, Aichi Prefecture 愛知県春日井市 |
| JR "Katsukawa" station bus 11 minutes "Meitetsu bus" Takayama mouth "" walk 2 minutes JR「勝川」駅バス11分「名鉄バス「高山口」」歩2分 |
| ☆ Asamiya park a 5-minute walk ・ Lush living environment along the green road ☆ Strong earthquake of "seismic grade 3" house! Housing Performance Evaluation Report has been acquired in the peace of mind! Document request ・ Not please contact your preview hope etc. feel free to ☆朝宮公園徒歩5分・緑道沿いの緑溢れる住環境☆「耐震等級3」の地震に強い家!安心の住宅性能評価書取得済!資料請求・ご内覧希望等お気軽にお問合せ下さいませ |
| Life convenient central location of surrounding facilities enhancement! Convenience store 3-minute walk ・ Super 10-minute walk Asamiya park a 5-minute walk ・ Front road "petting green road" and the lush green residential area 周辺施設充実の生活便利な好立地!コンビニ徒歩3分・スーパー徒歩10分朝宮公園徒歩5分・前面道路「ふれあい緑道」と緑溢れる住宅地 |
Features pickup 特徴ピックアップ | | Construction housing performance with evaluation / Design house performance with evaluation / Measures to conserve energy / Corresponding to the flat-35S / Vibration Control ・ Seismic isolation ・ Earthquake resistant / Parking two Allowed / Immediate Available / Energy-saving water heaters / Super close / Facing south / System kitchen / Yang per good / All room storage / LDK15 tatami mats or more / Or more before road 6m / Japanese-style room / Shaping land / Washbasin with shower / Face-to-face kitchen / Toilet 2 places / Bathroom 1 tsubo or more / 2-story / South balcony / Double-glazing / Warm water washing toilet seat / Nantei / Underfloor Storage / The window in the bathroom / Leafy residential area / Living stairs / City gas / All rooms are two-sided lighting / Maintained sidewalk 建設住宅性能評価付 /設計住宅性能評価付 /省エネルギー対策 /フラット35Sに対応 /制震・免震・耐震 /駐車2台可 /即入居可 /省エネ給湯器 /スーパーが近い /南向き /システムキッチン /陽当り良好 /全居室収納 /LDK15畳以上 /前道6m以上 /和室 /整形地 /シャワー付洗面台 /対面式キッチン /トイレ2ヶ所 /浴室1坪以上 /2階建 /南面バルコニー /複層ガラス /温水洗浄便座 /南庭 /床下収納 /浴室に窓 /緑豊かな住宅地 /リビング階段 /都市ガス /全室2面採光 /整備された歩道 | Price 価格 | | 25,900,000 yen ~ 27,800,000 yen 2590万円 ~ 2780万円 | Floor plan 間取り | | 4LDK 4LDK | Units sold 販売戸数 | | 4 units 4戸 | Total units 総戸数 | | 5 units 5戸 | Land area 土地面積 | | 106.81 sq m ~ 120.27 sq m (registration) 106.81m2 ~ 120.27m2(登記) | Building area 建物面積 | | 100.21 sq m ~ 106.84 sq m (registration) 100.21m2 ~ 106.84m2(登記) | Driveway burden-road 私道負担・道路 | | North 8m public road (including the sidewalk) 北側8m公道(歩道含む) | Completion date 完成時期(築年月) | | October 2013 2013年10月 | Address 住所 | | Kasugai City, Aichi Prefecture Asamiya-cho 3 愛知県春日井市朝宮町3 | Traffic 交通 | | JR "Katsukawa" station bus 11 minutes "Meitetsu bus" Takayama mouth "" walk 2 minutes JR「勝川」駅バス11分「名鉄バス「高山口」」歩2分 | Person in charge 担当者より | | Person in charge of real-estate and building Kenji Kimura Age: 30 Daigyokai experience: suggestions of the 10-year housing ・ From guidance, Housing loan ・ Your contract ・ Until your delivery, Various procedures and anxious faces on your purchase of a complete full support housing ・ I think that it is a lot like that you do not know. Please feel free to contact us. 担当者宅建木村健司年齢:30代業界経験:10年住宅のご提案・ご案内から、住宅ローン・ご契約・お引渡まで、完全フルサポート住宅のご購入にはいろいろな手続きや不安な面・わからないこと等たくさんあると思います。お気軽にご相談下さいませ。 | Contact お問い合せ先 | | TEL: 0800-600-3992 [Toll free] mobile phone ・ Also available from PHS
Caller ID is not notified
Please contact the "saw SUUMO (Sumo)"
If it does not lead, If the real estate company TEL:0800-600-3992【通話料無料】携帯電話・PHSからもご利用いただけます
発信者番号は通知されません
「SUUMO(スーモ)を見た」と問い合わせください
つながらない方、不動産会社の方は
| Building coverage, floor area ratio 建ぺい率・容積率 | | Kenpei rate: 60%, Volume ratio: 200% 建ペい率:60%、容積率:200% | Time residents 入居時期 | | Immediate available 即入居可 | Land of the right form 土地の権利形態 | | Ownership 所有権 | Structure and method of construction 構造・工法 | | Wooden 2-story 木造2階建 | Use district 用途地域 | | One middle and high 1種中高 | Land category 地目 | | Residential land 宅地 | Overview and notices その他概要・特記事項 | | Contact: Kenji Kimura 担当者:木村健司 | Company profile 会社概要 | | <Mediation> Governor of Aichi Prefecture (1) No. 022565 (Ltd.) dogwood real estate Yubinbango486-0942 Kasugai City, Aichi Prefecture Shinmei-cho, 19-1 <仲介>愛知県知事(1)第022565号(株)花水木不動産〒486-0942 愛知県春日井市神明町19-1 |
Livingリビング 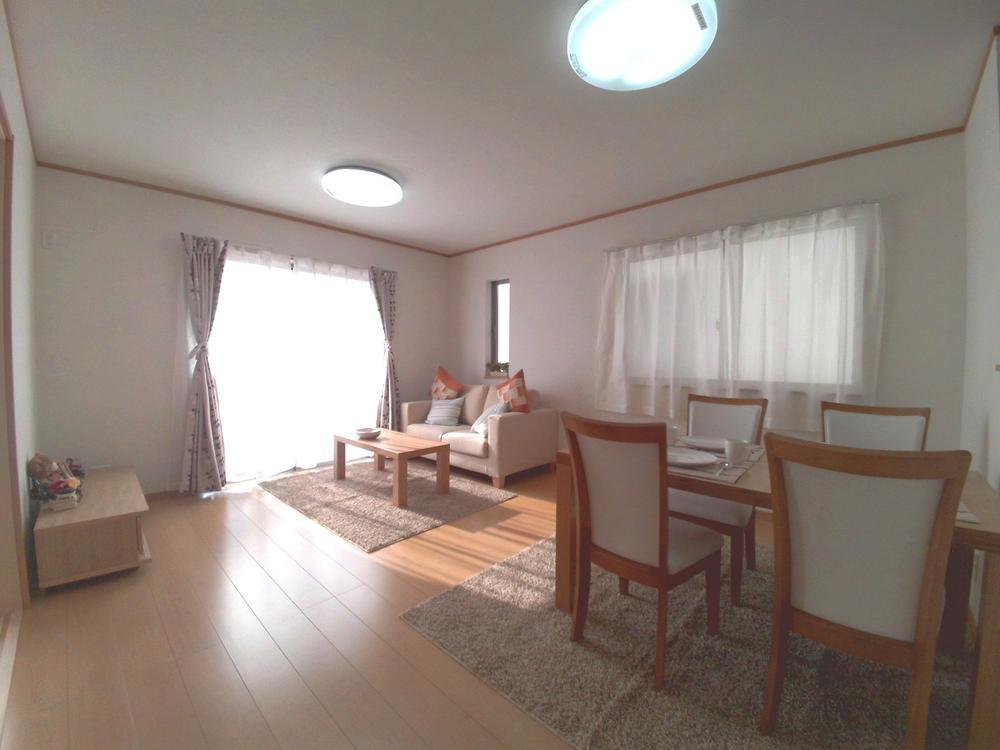 Local (12 May 2013) shooting C Building living
現地(2013年12月)撮影C号棟 リビング
Local appearance photo現地外観写真 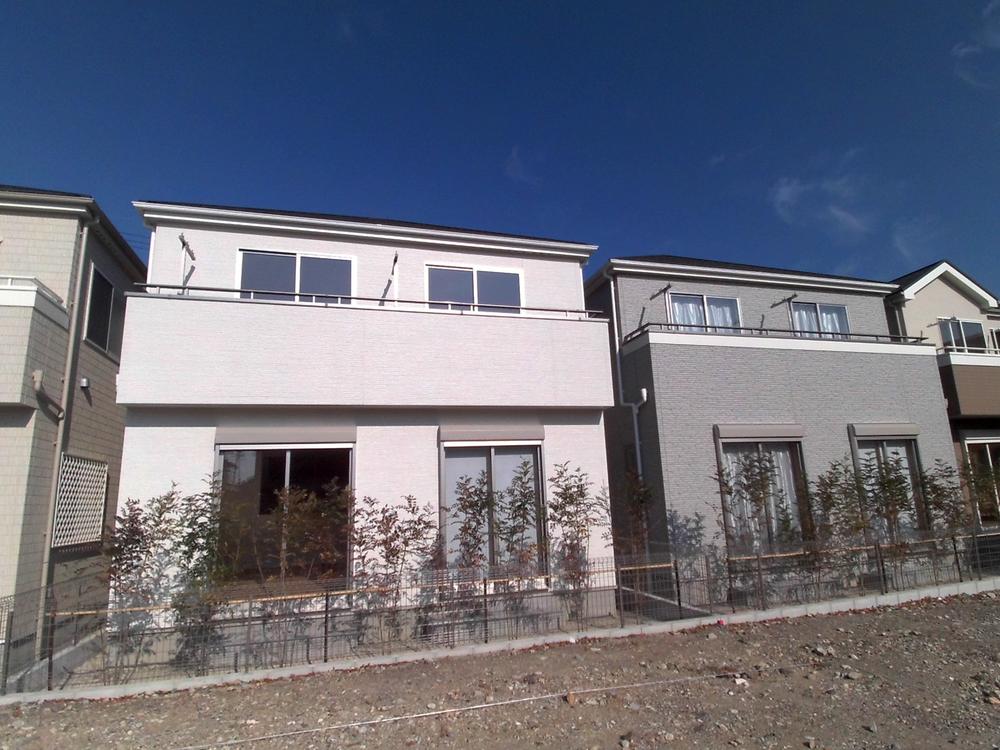 Local (12 May 2013) shooting B Building ・ C Building
現地(2013年12月)撮影B号棟・C号棟
Local photos, including front road前面道路含む現地写真 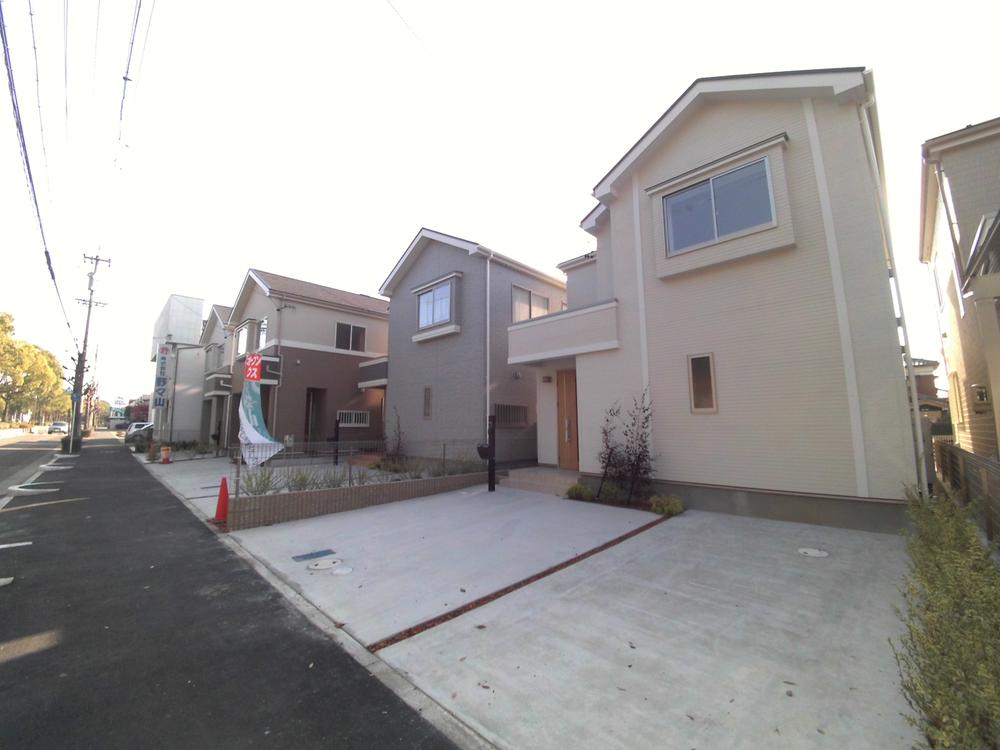 Local (12 May 2013) Shooting
現地(2013年12月)撮影
Kitchenキッチン 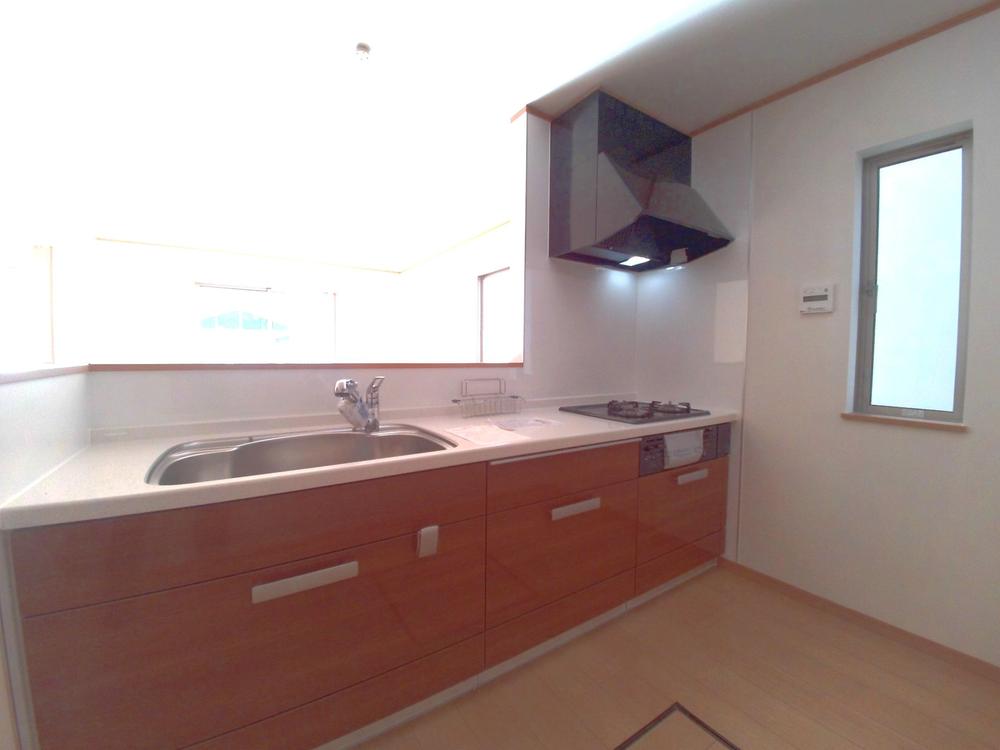 Local (12 May 2013) Shooting B Building kitchen
現地(2013年12月)撮影
B号棟 キッチン
Floor plan間取り図 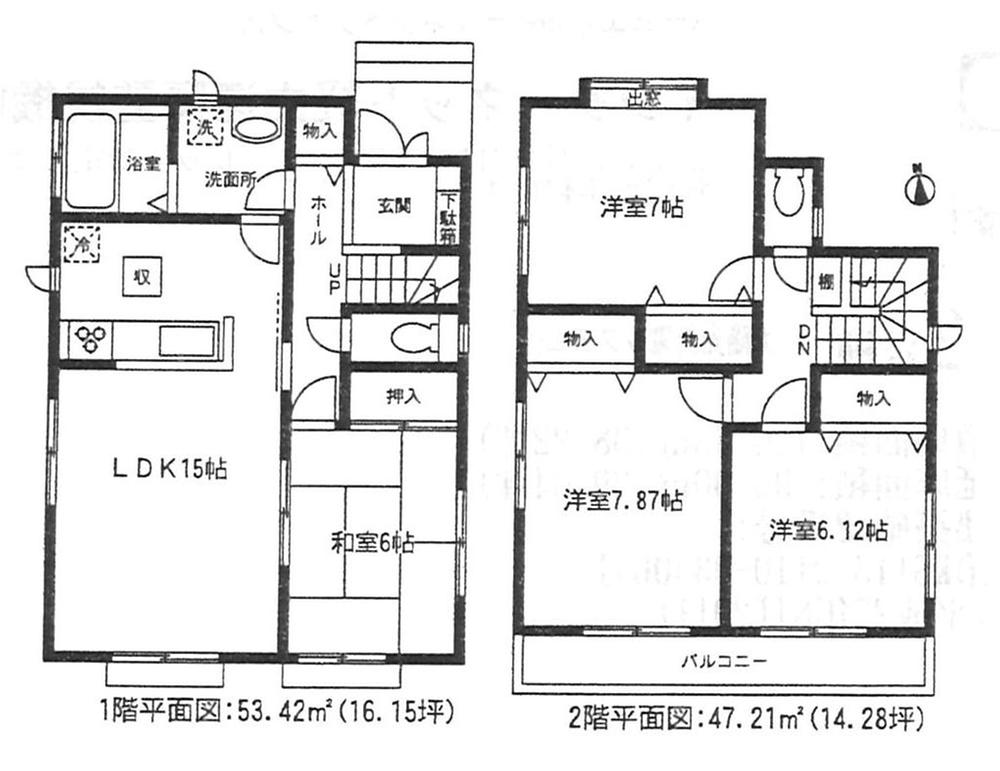 (B Building), Price 27,800,000 yen, 4LDK, Land area 120.27 sq m , Building area 100.63 sq m
(B号棟)、価格2780万円、4LDK、土地面積120.27m2、建物面積100.63m2
Local appearance photo現地外観写真 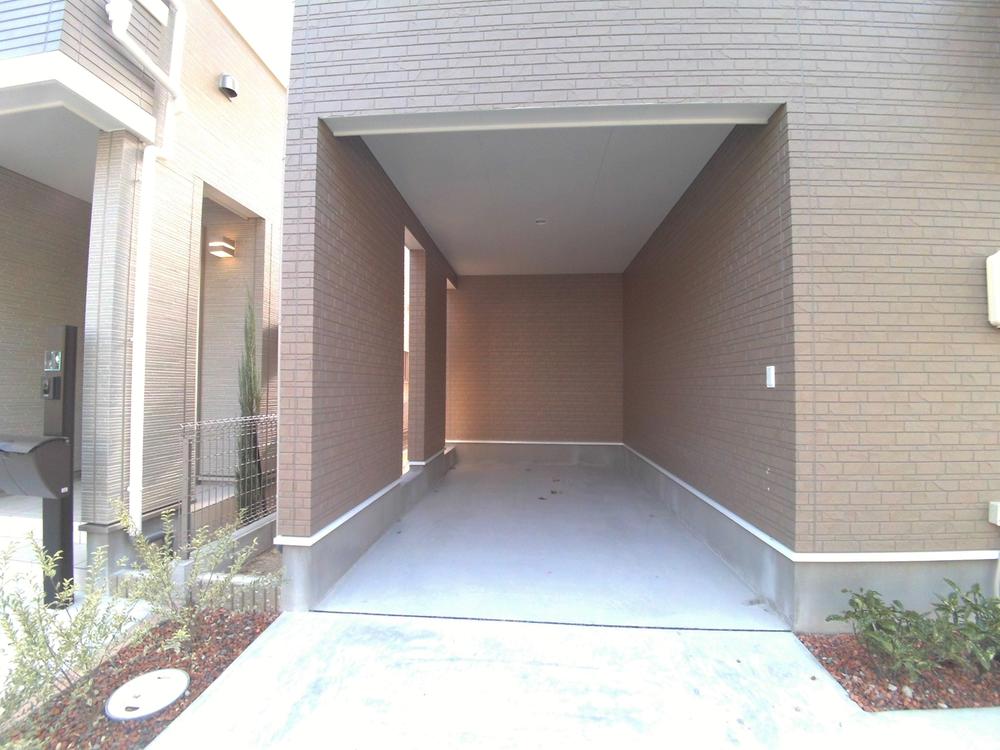 Local (12 May 2013) Shooting D Building Built-in garage to protect the car
現地(2013年12月)撮影
D号棟 愛車を守るビルトインガレージ
Livingリビング 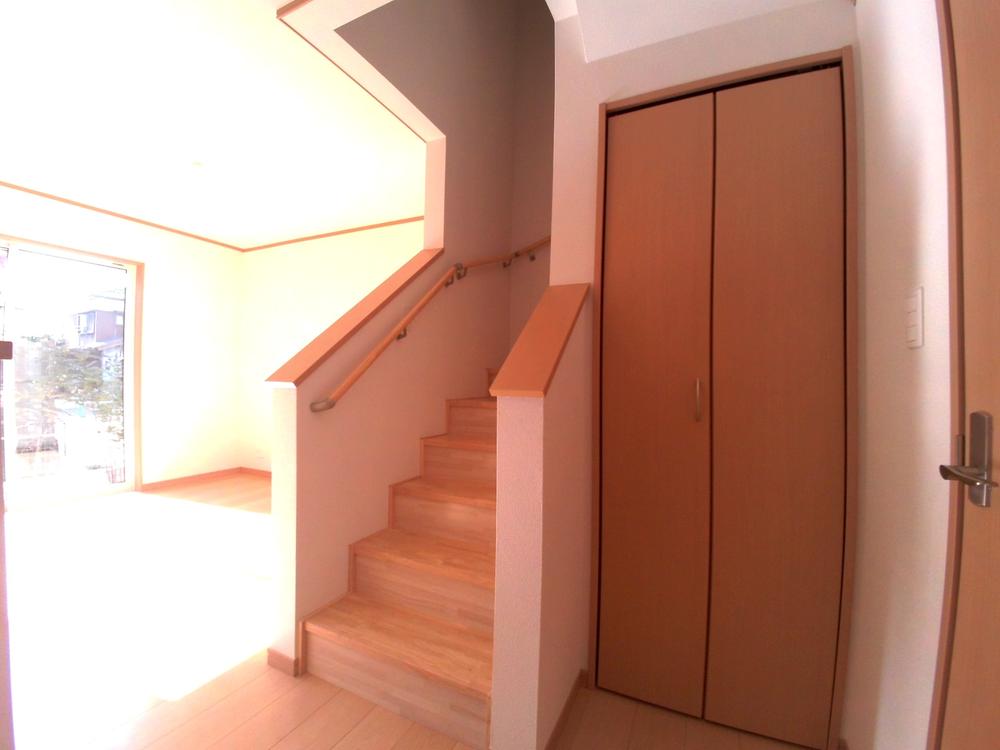 Local (12 May 2013) Shooting
現地(2013年12月)撮影
Bathroom浴室 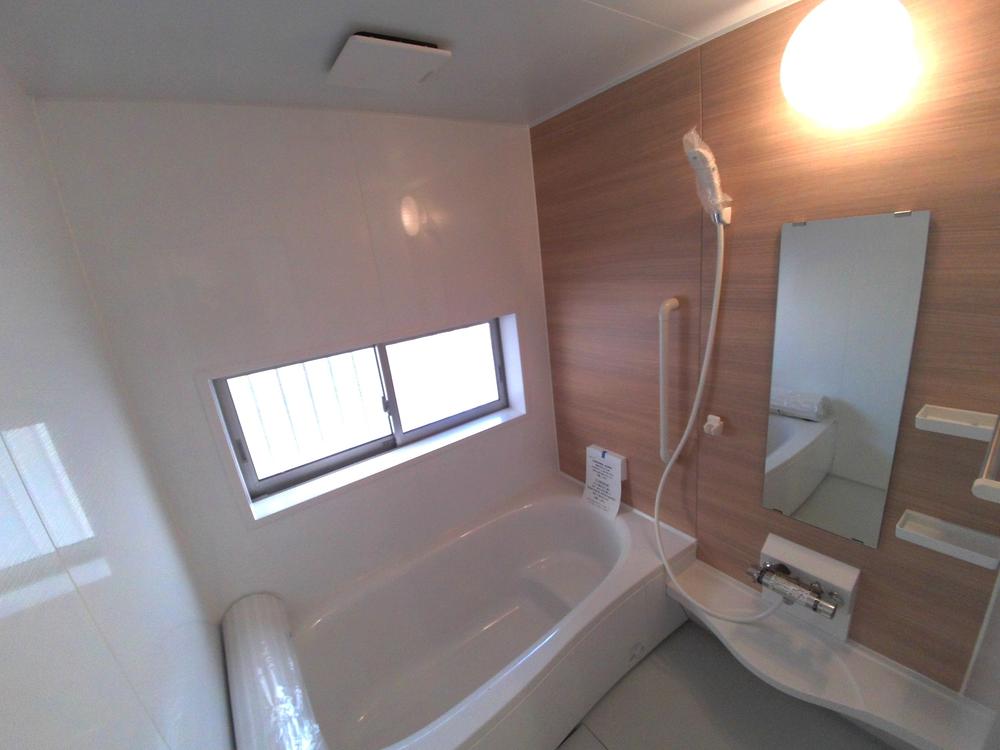 Local (12 May 2013) Shooting
現地(2013年12月)撮影
Kitchenキッチン 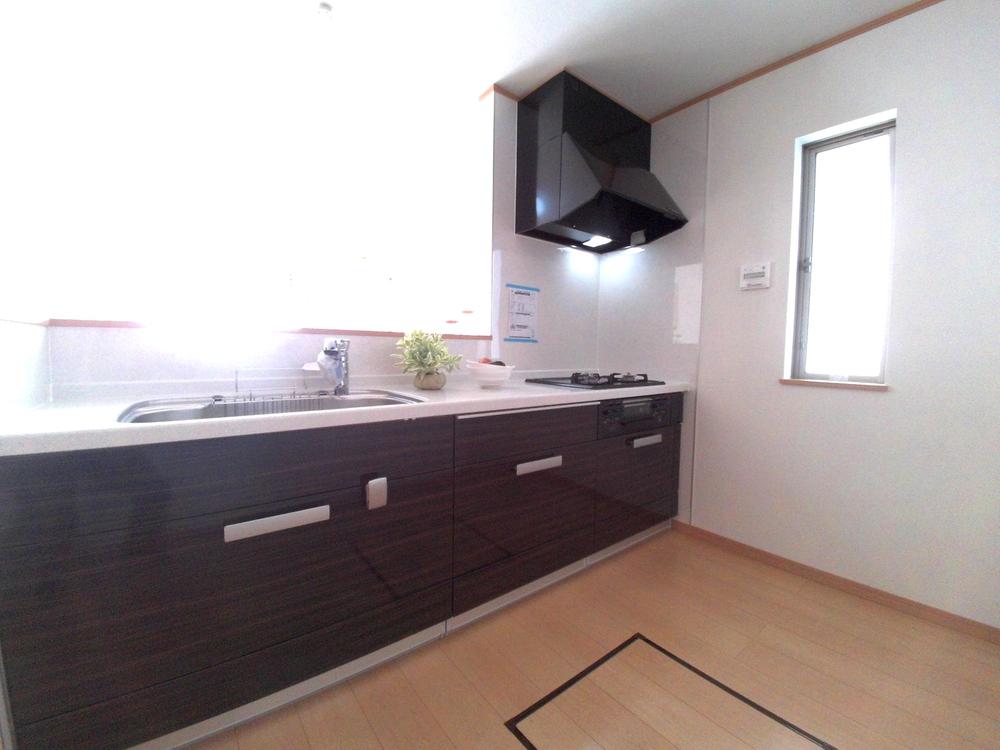 Local (12 May 2013) Shooting
現地(2013年12月)撮影
Non-living roomリビング以外の居室 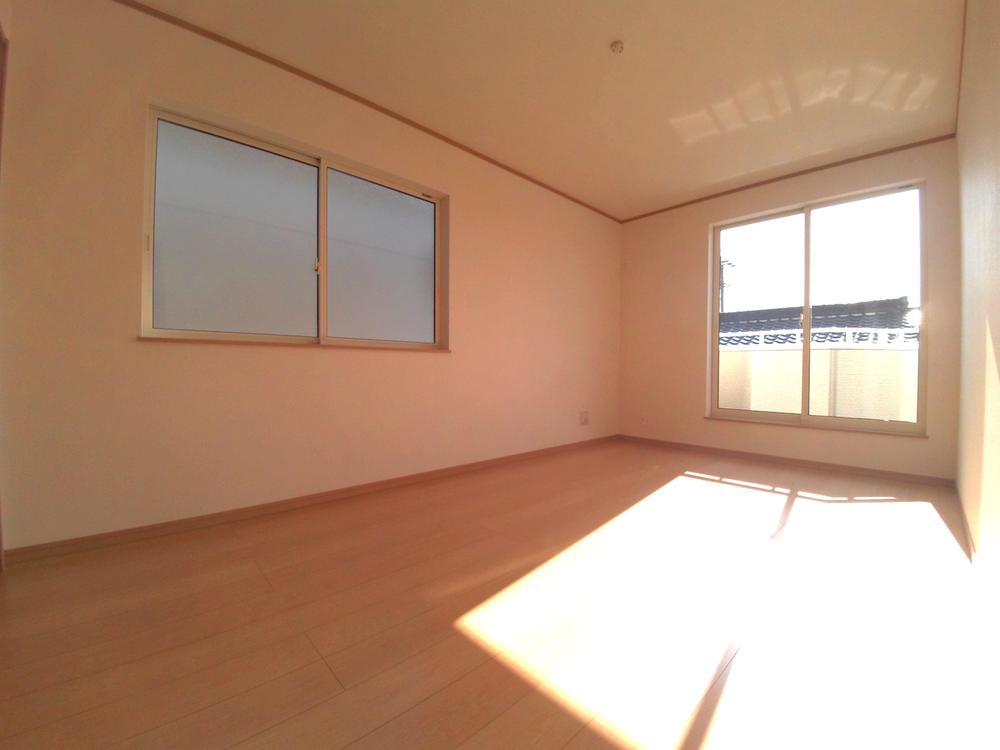 Local (12 May 2013) Shooting
現地(2013年12月)撮影
Entrance玄関 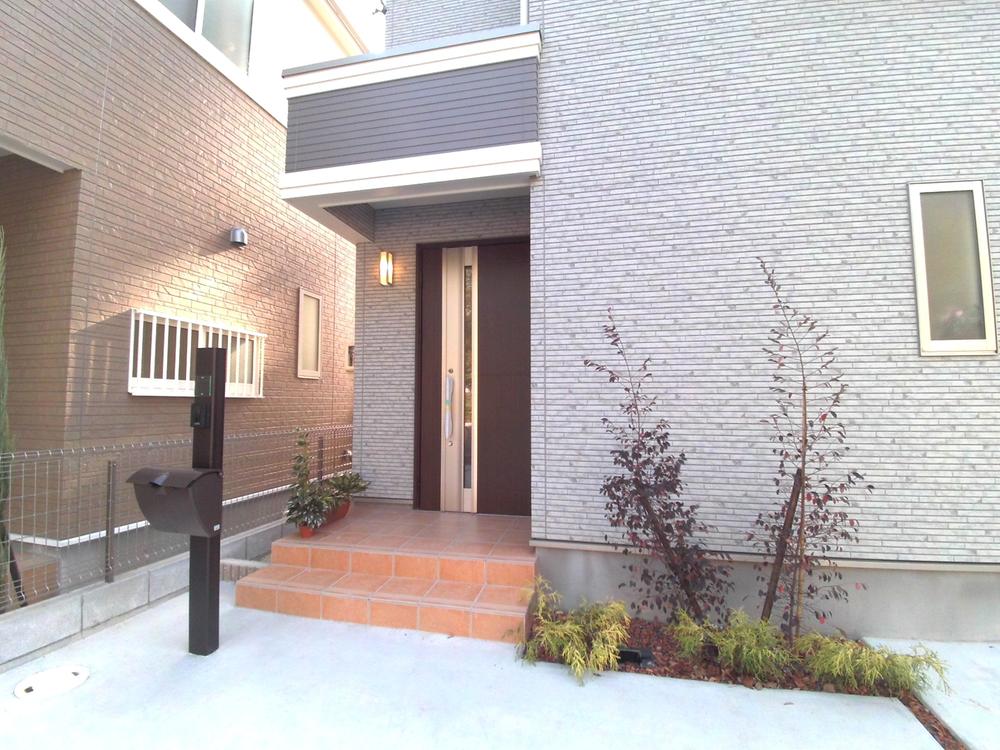 Local (12 May 2013) Shooting
現地(2013年12月)撮影
Wash basin, toilet洗面台・洗面所 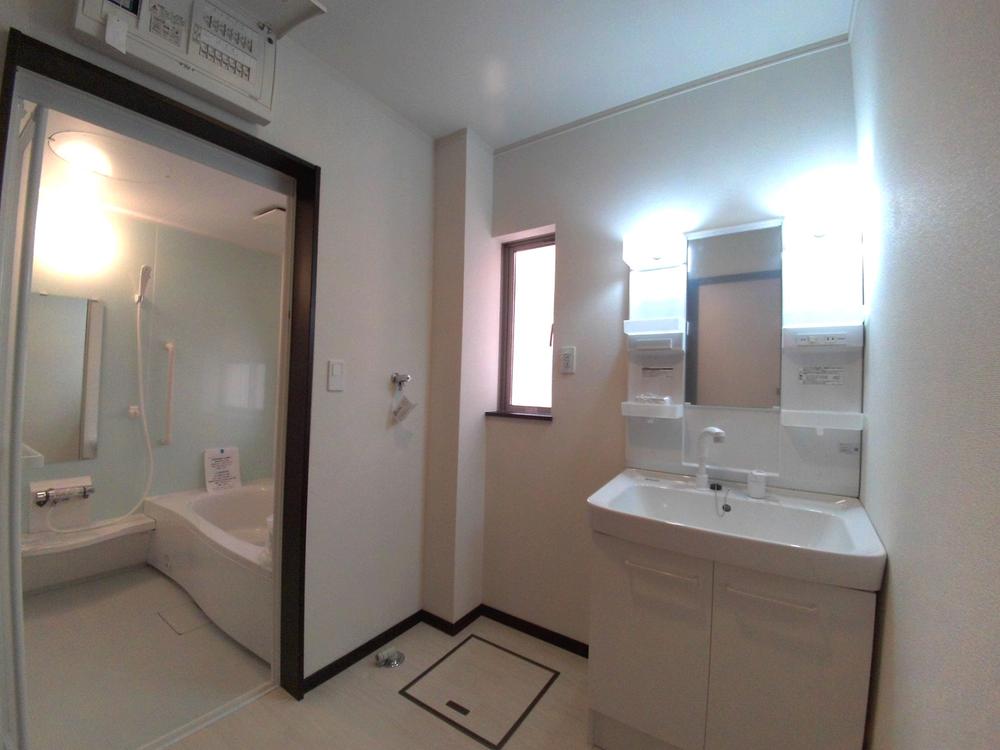 Local (12 May 2013) Shooting
現地(2013年12月)撮影
Receipt収納 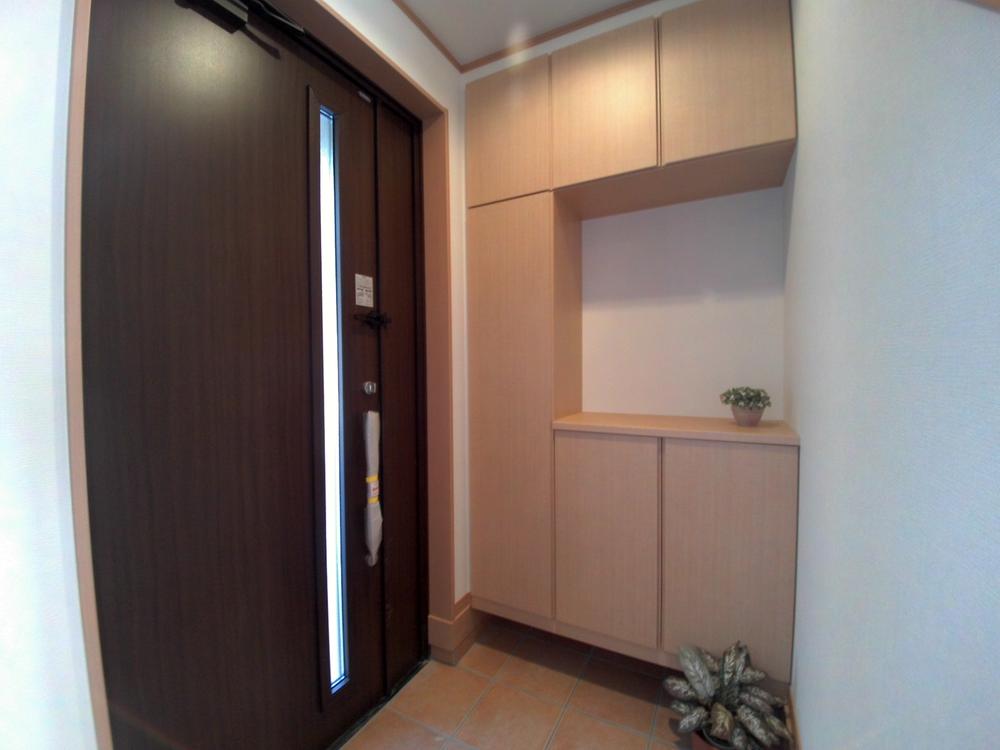 Local (12 May 2013) Shooting
現地(2013年12月)撮影
Garden庭 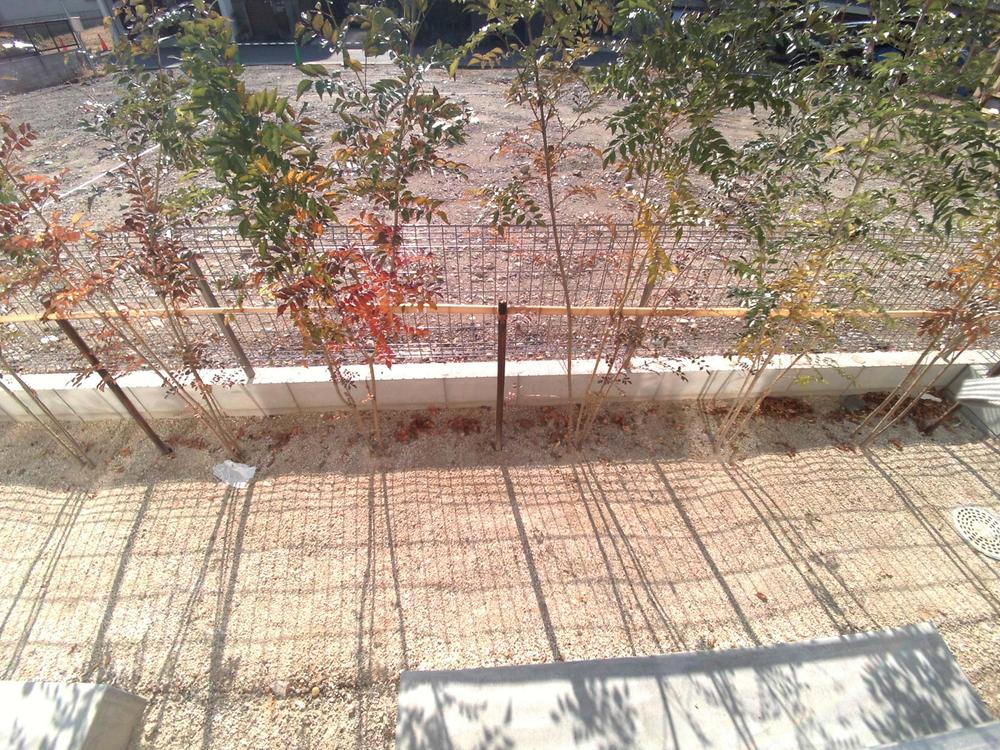 Local (12 May 2013) Shooting
現地(2013年12月)撮影
Park公園 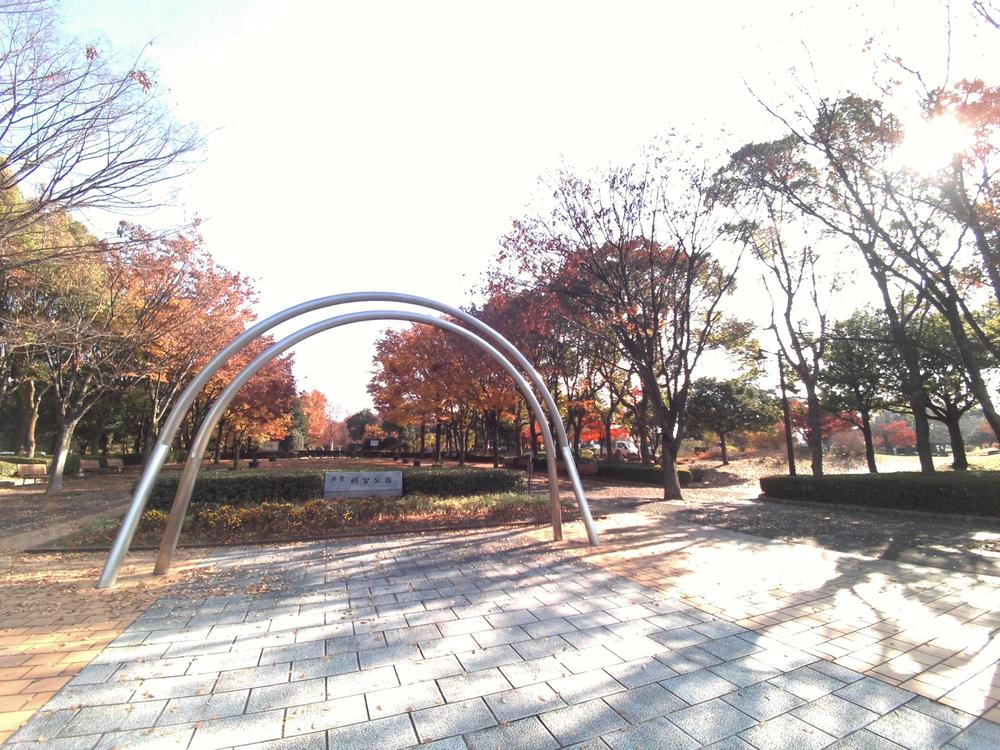 360m to Asamiya park
朝宮公園まで360m
Other introspectionその他内観 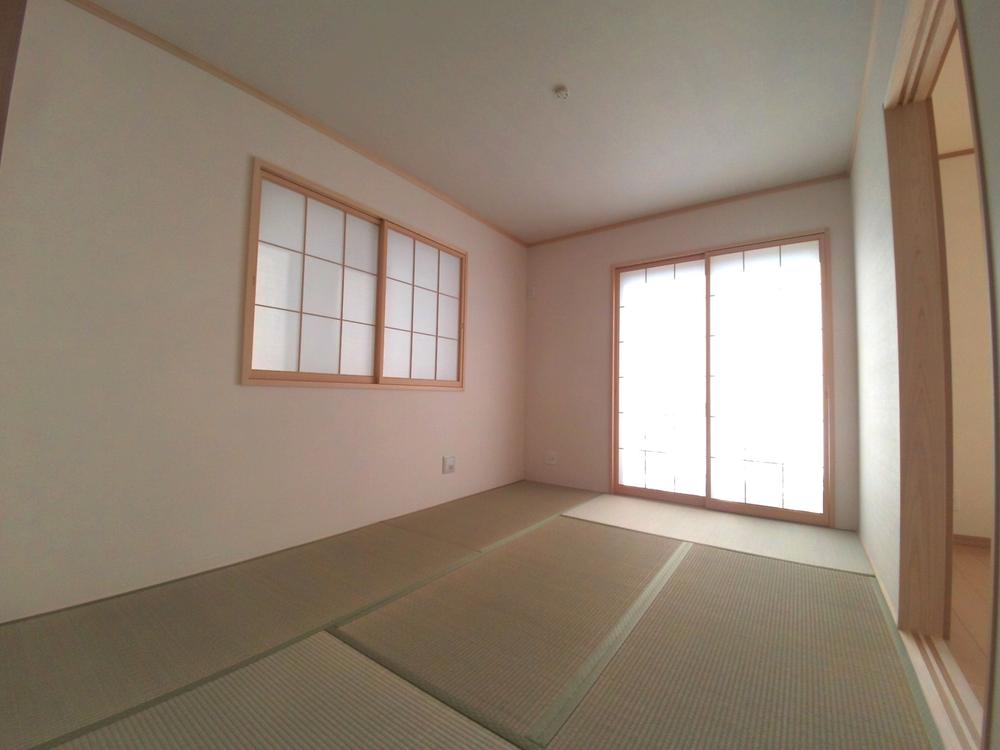 Local (12 May 2013) Shooting
現地(2013年12月)撮影
View photos from the dwelling unit住戸からの眺望写真 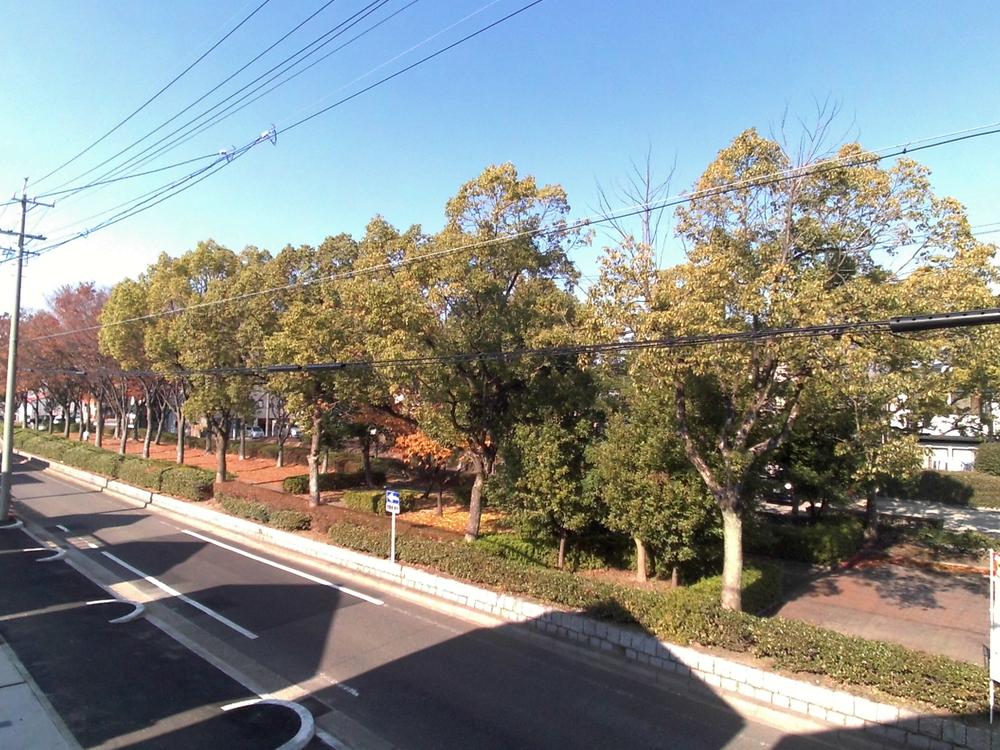 Local (12 May 2013) Shooting
現地(2013年12月)撮影
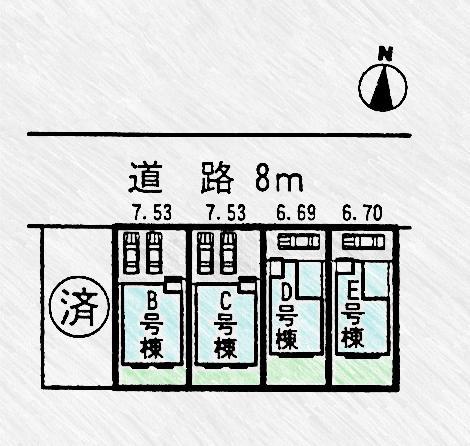 The entire compartment Figure
全体区画図
Floor plan間取り図 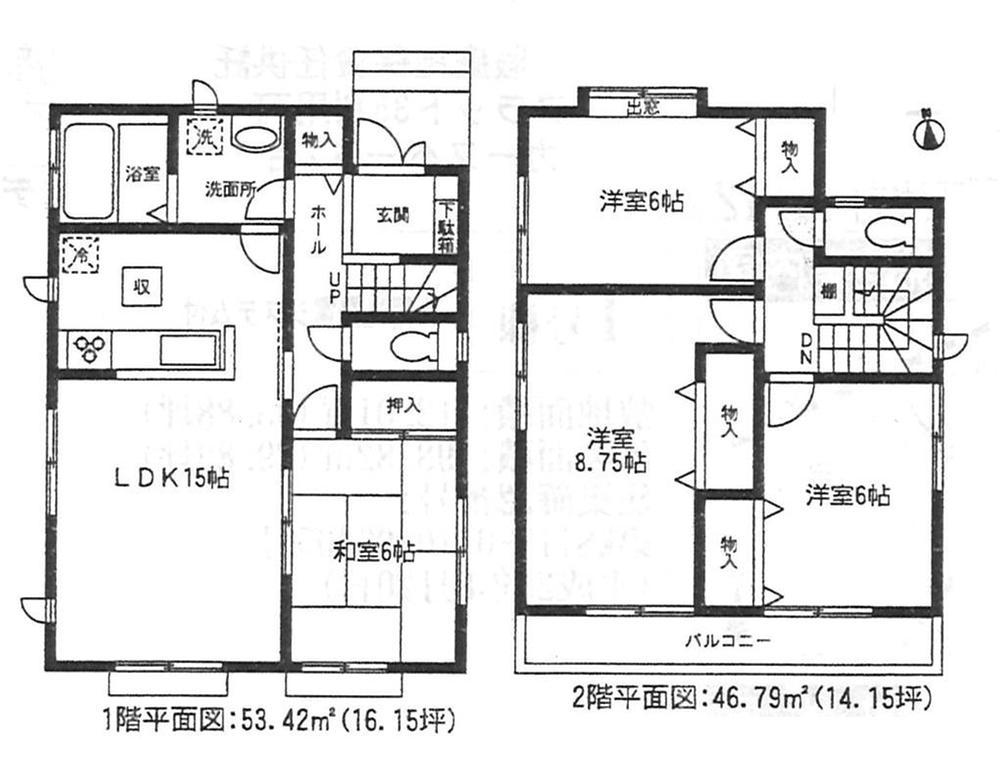 (C Building), Price 27,800,000 yen, 4LDK, Land area 120.08 sq m , Building area 100.21 sq m
(C号棟)、価格2780万円、4LDK、土地面積120.08m2、建物面積100.21m2
Livingリビング 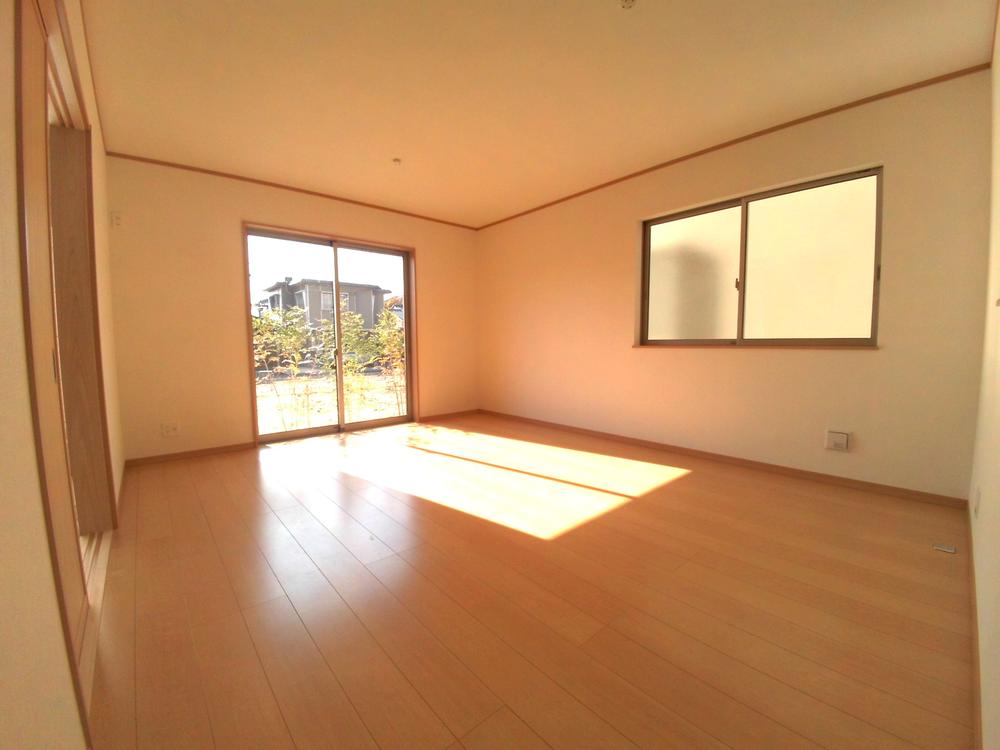 Local (12 May 2013) Shooting
現地(2013年12月)撮影
Convenience storeコンビニ 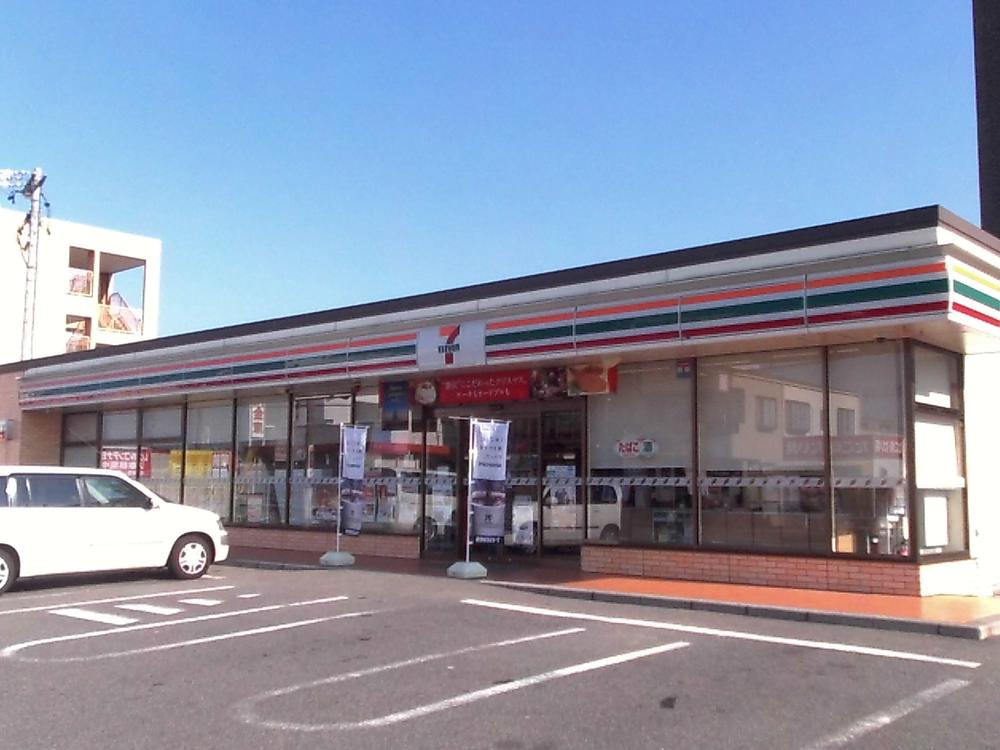 240m to Seven-Eleven Kasugai alpine-cho shop
セブンイレブン春日井高山町店まで240m
Floor plan間取り図 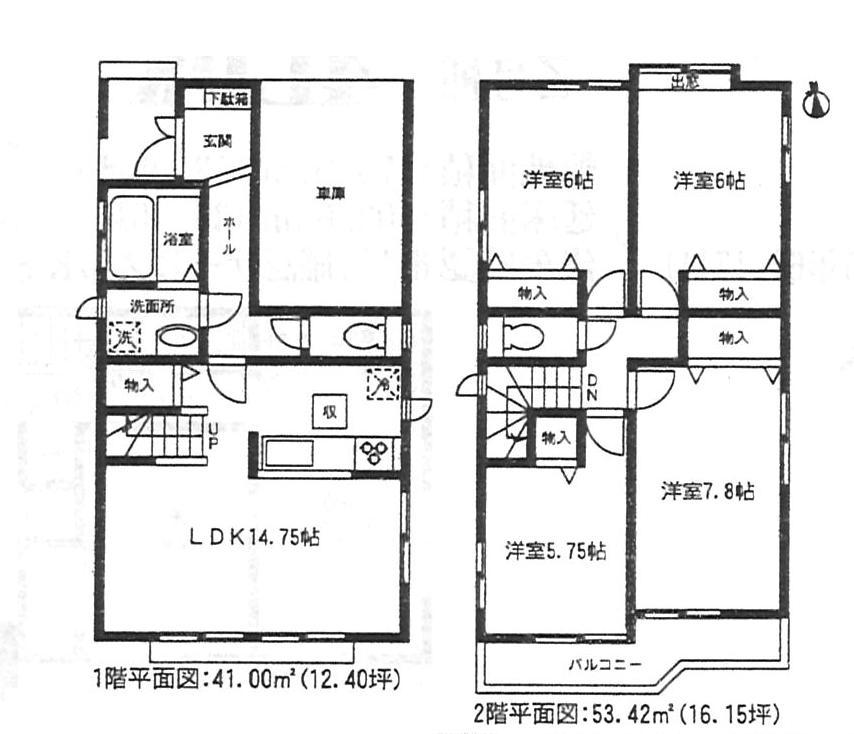 (D Building), Price 25,900,000 yen, 4LDK, Land area 106.81 sq m , Building area 105.6 sq m
(D号棟)、価格2590万円、4LDK、土地面積106.81m2、建物面積105.6m2
Location
| 






















