New Homes » Tokai » Aichi Prefecture » Kasugai
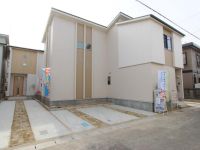 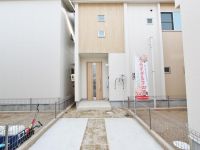
| | Kasugai City, Aichi Prefecture 愛知県春日井市 |
| Komaki Meitetsu "Aji鋺" walk 13 minutes 名鉄小牧線「味鋺」歩13分 |
| Living of the beam show the ceiling is 2.7m ◆ 2F Western-style has become a possible future partition, You can change floor plans along with the family of growth ◆ It is open can of warmth full house! ! リビングの梁見せ天井は2.7m◆2F洋室は将来間仕切り可能になっており、家族の成長と共に間取り変更が出来ます◆開放的できのぬくもり溢れる住まいです!! |
| Exit comfortably wind, Open-minded designer House! ! You can now preview! ! 0568-31-0999 Feel free to ^^ not please Contact Us 風が心地よく抜ける、開放的なデザイナーズハウス!!内覧可能になりました!!0568-31-0999 お気軽にお問合せ下さいませ^^ |
Features pickup 特徴ピックアップ | | Corresponding to the flat-35S / Parking two Allowed / Energy-saving water heaters / Super close / Facing south / System kitchen / Bathroom Dryer / Yang per good / All room storage / Flat to the station / LDK15 tatami mats or more / Or more before road 6m / Shaping land / Washbasin with shower / Face-to-face kitchen / Wide balcony / Barrier-free / Toilet 2 places / Bathroom 1 tsubo or more / 2-story / South balcony / Double-glazing / Otobasu / Warm water washing toilet seat / Nantei / Underfloor Storage / The window in the bathroom / TV monitor interphone / All living room flooring / Dish washing dryer / Walk-in closet / Or more ceiling height 2.5m / Water filter / City gas / Storeroom / Flat terrain / Movable partition フラット35Sに対応 /駐車2台可 /省エネ給湯器 /スーパーが近い /南向き /システムキッチン /浴室乾燥機 /陽当り良好 /全居室収納 /駅まで平坦 /LDK15畳以上 /前道6m以上 /整形地 /シャワー付洗面台 /対面式キッチン /ワイドバルコニー /バリアフリー /トイレ2ヶ所 /浴室1坪以上 /2階建 /南面バルコニー /複層ガラス /オートバス /温水洗浄便座 /南庭 /床下収納 /浴室に窓 /TVモニタ付インターホン /全居室フローリング /食器洗乾燥機 /ウォークインクロゼット /天井高2.5m以上 /浄水器 /都市ガス /納戸 /平坦地 /可動間仕切り | Event information イベント情報 | | (Please be sure to ask in advance) (事前に必ずお問い合わせください) | Price 価格 | | 28,900,000 yen ~ 30,900,000 yen 2890万円 ~ 3090万円 | Floor plan 間取り | | 3LDK + S (storeroom) ~ 4LDK 3LDK+S(納戸) ~ 4LDK | Units sold 販売戸数 | | 3 units 3戸 | Total units 総戸数 | | 5 units 5戸 | Land area 土地面積 | | 121.55 sq m ~ 125 sq m (36.76 tsubo ~ 37.81 tsubo) (Registration) 121.55m2 ~ 125m2(36.76坪 ~ 37.81坪)(登記) | Building area 建物面積 | | 97.73 sq m ~ 99.79 sq m (29.56 tsubo ~ 30.18 tsubo) (Registration) 97.73m2 ~ 99.79m2(29.56坪 ~ 30.18坪)(登記) | Driveway burden-road 私道負担・道路 | | Contact surface on the public roads of north width 6m 北側幅員6mの公道に接面 | Completion date 完成時期(築年月) | | October 2013 2013年10月 | Address 住所 | | Kasugai City, Aichi Prefecture Miocene-cho, 2 愛知県春日井市中新町2 | Traffic 交通 | | Komaki Meitetsu "Aji鋺" walk 13 minutes
Tōkai Transport Service Jōhoku Line "Ajiyoshi" walk 4 minutes
JR Chuo Line "Katsukawa" walk 33 minutes 名鉄小牧線「味鋺」歩13分
東海交通事業城北線「味美」歩4分
JR中央本線「勝川」歩33分
| Person in charge 担当者より | | Rep Fujita Mitsuharu Age: 50 Daigyokai experience: we are working hard aiming the best partner to feel the satisfaction and joy with our customers in a fresh and wealth of information and services to 30 years people and the lives of future. Also I will answer also a small question in the experience and know-how of the industry 30 years of experience. 担当者藤田 光春年齢:50代業界経験:30年人と暮らしの未来へ新鮮で豊富な情報とサービスでお客様と共に満足と喜びを感じる最高のパートナーを目指し頑張っております。また業界経験30年の実績とノウハウで小さな疑問にもお答え致します。 | Contact お問い合せ先 | | TEL: 0800-601-5128 [Toll free] mobile phone ・ Also available from PHS
Caller ID is not notified
Please contact the "saw SUUMO (Sumo)"
If it does not lead, If the real estate company TEL:0800-601-5128【通話料無料】携帯電話・PHSからもご利用いただけます
発信者番号は通知されません
「SUUMO(スーモ)を見た」と問い合わせください
つながらない方、不動産会社の方は
| Building coverage, floor area ratio 建ぺい率・容積率 | | Kenpei rate: 60%, Volume ratio: 200% 建ペい率:60%、容積率:200% | Time residents 入居時期 | | Consultation 相談 | Land of the right form 土地の権利形態 | | Ownership 所有権 | Structure and method of construction 構造・工法 | | 2-story wooden 木造2階建て | Use district 用途地域 | | One dwelling 1種住居 | Land category 地目 | | Rice field 田 | Other limitations その他制限事項 | | Regulations have by the Aviation Law, Regulations have by the River Law, Quasi-fire zones 航空法による規制有、河川法による規制有、準防火地域 | Overview and notices その他概要・特記事項 | | Contact: Fujita Mitsuharu 担当者:藤田 光春 | Company profile 会社概要 | | <Mediation> Governor of Aichi Prefecture (2) the first 021,208 No. Home Mate FC Kasugai Minamiten Co., Ltd. Good Home Yubinbango486-0916 Kasugai City, Aichi Prefecture Hakko-cho 2-18-2 <仲介>愛知県知事(2)第021208号ホームメイトFC春日井南店(株)グッドホーム〒486-0916 愛知県春日井市八光町2-18-2 |
Local appearance photo現地外観写真 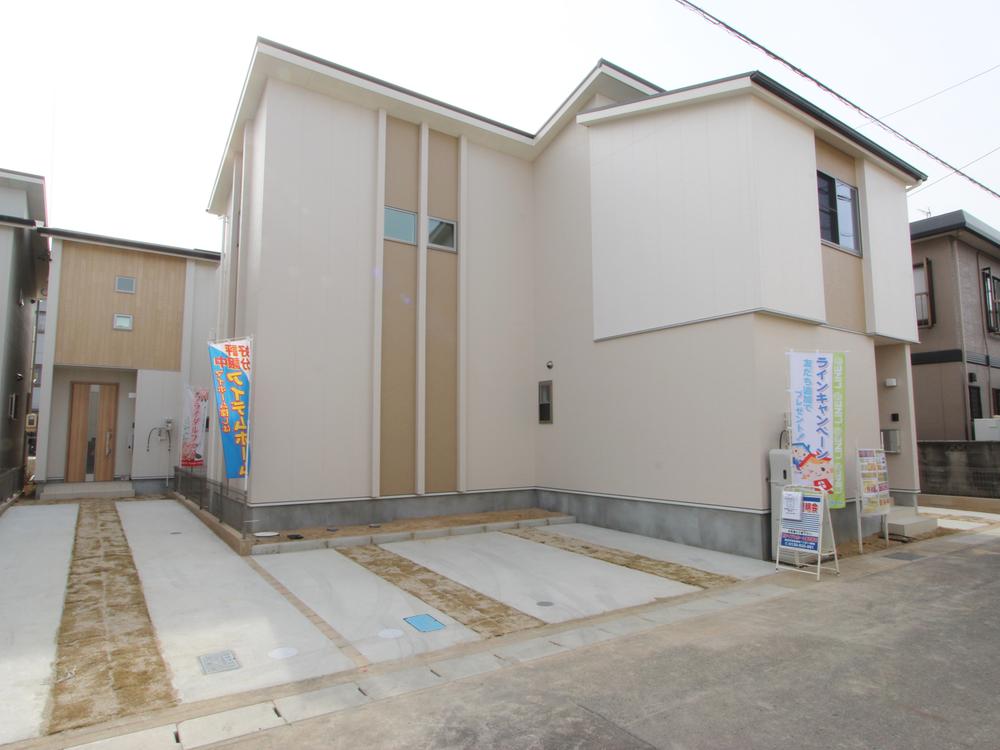 Local (12 May 2013) Shooting
現地(2013年12月)撮影
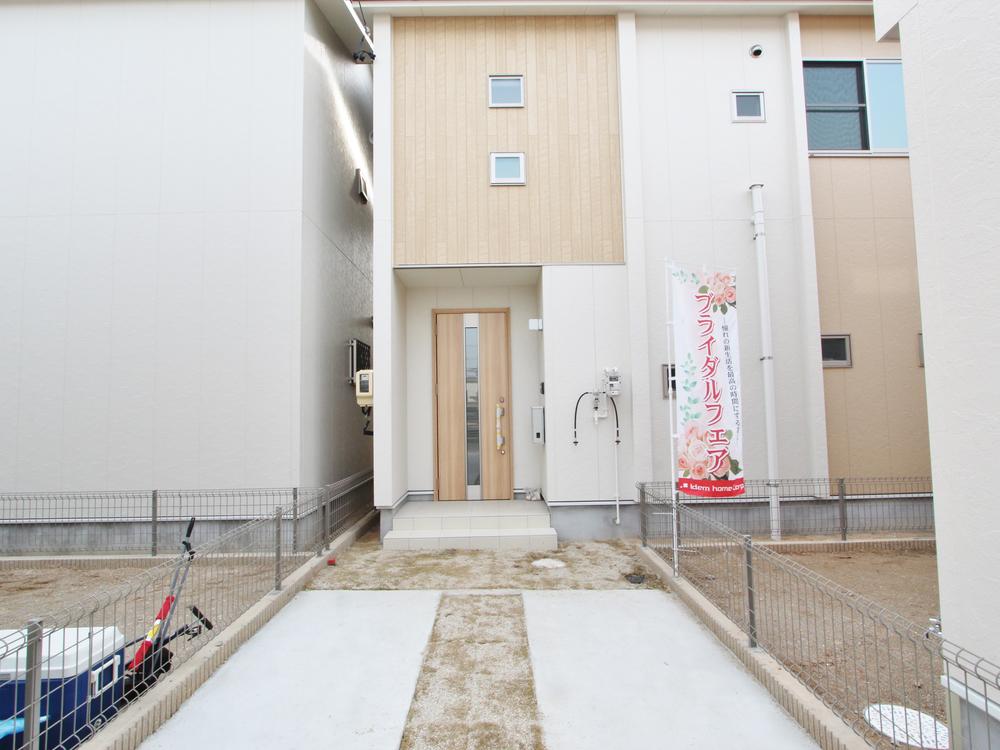 Local (12 May 2013) Shooting D Building
現地(2013年12月)撮影 D号棟
Livingリビング 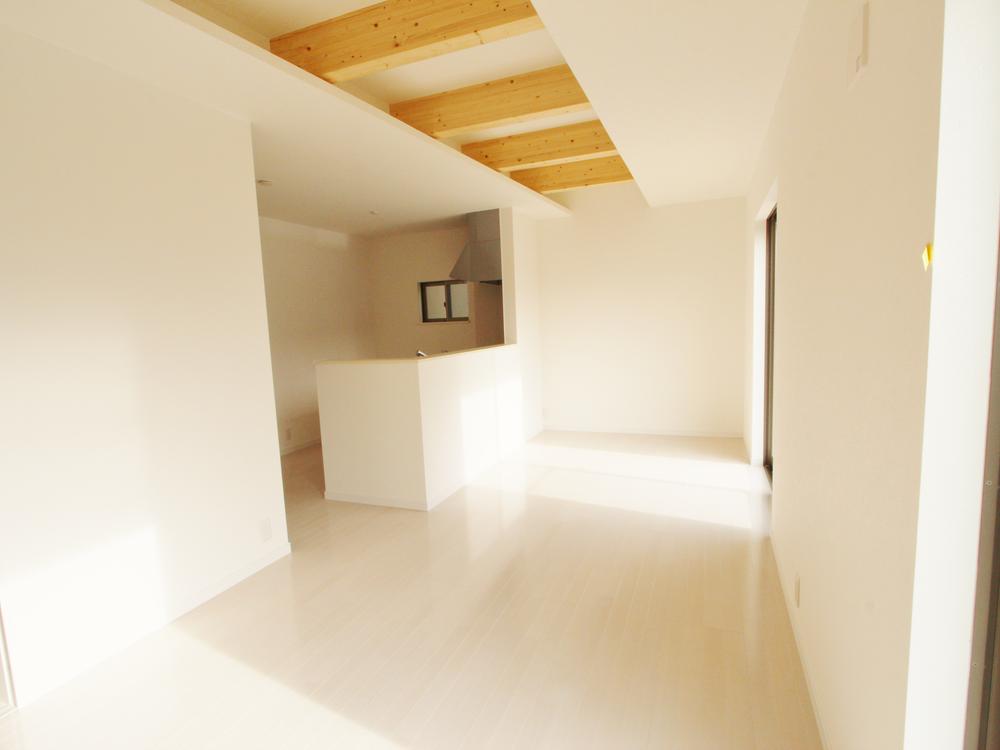 Indoor (12 May 2013) Shooting Beam show living room ceiling is full of warmth of the charm of the tree
室内(2013年12月)撮影 梁見せ天井が魅力の木のぬくもりあふれるリビング
Floor plan間取り図 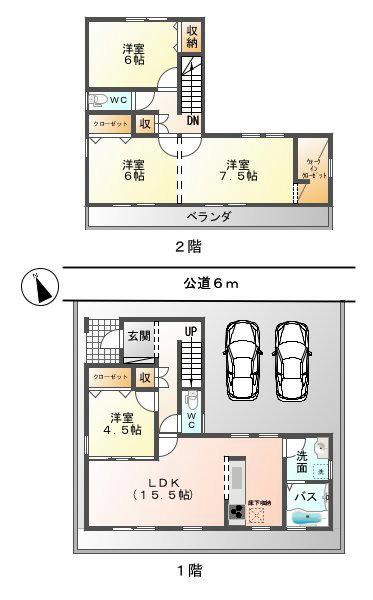 (A Building), Price 30,900,000 yen, 4LDK, Land area 125 sq m , Building area 99.79 sq m
(A号棟)、価格3090万円、4LDK、土地面積125m2、建物面積99.79m2
Livingリビング 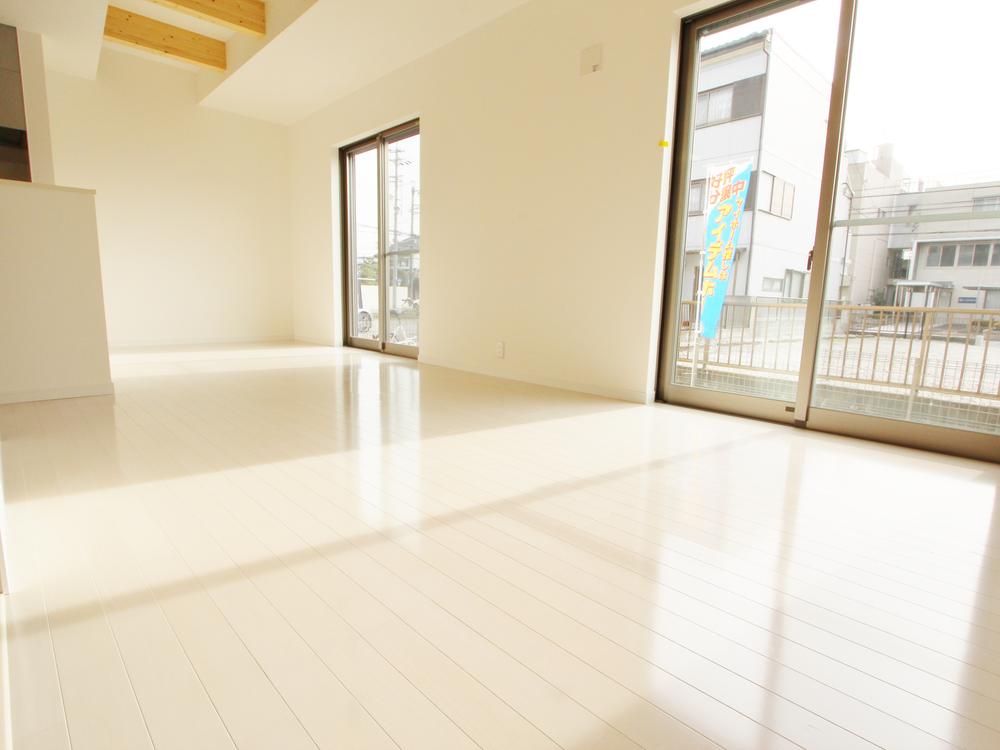 Indoor (12 May 2013) Shooting Sunny living
室内(2013年12月)撮影 日当たりの良いリビングです
Bathroom浴室 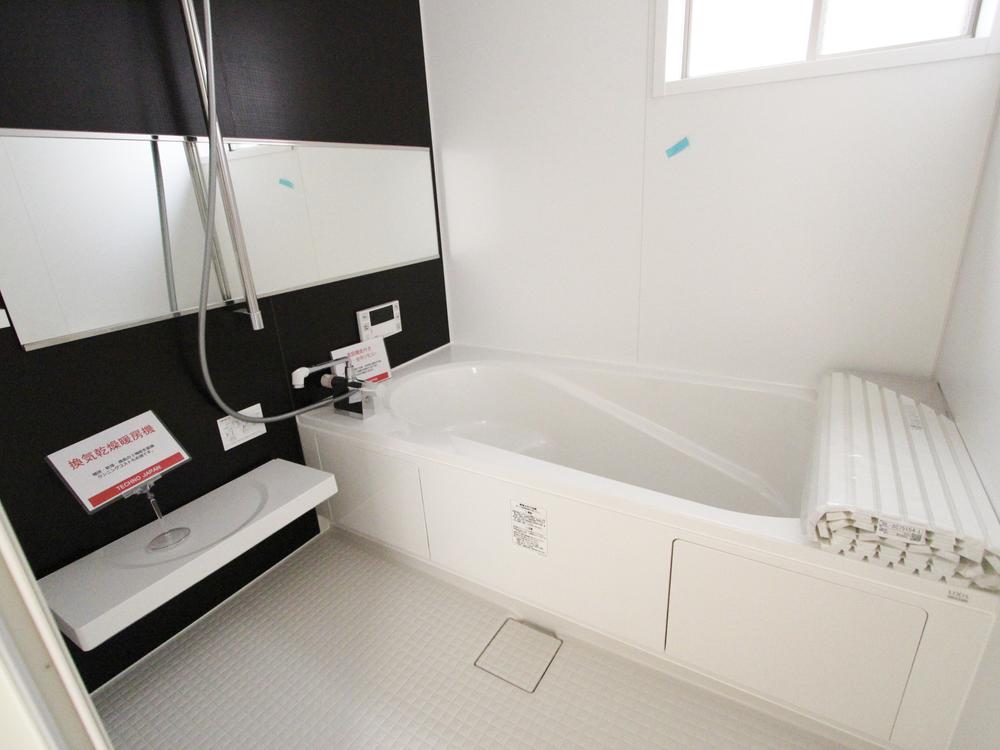 Indoor (12 May 2013) Shooting Loose Hitotsubo bath of functionality Barrichi! !
室内(2013年12月)撮影 機能性ばっりちのゆったり一坪風呂!!
Kitchenキッチン 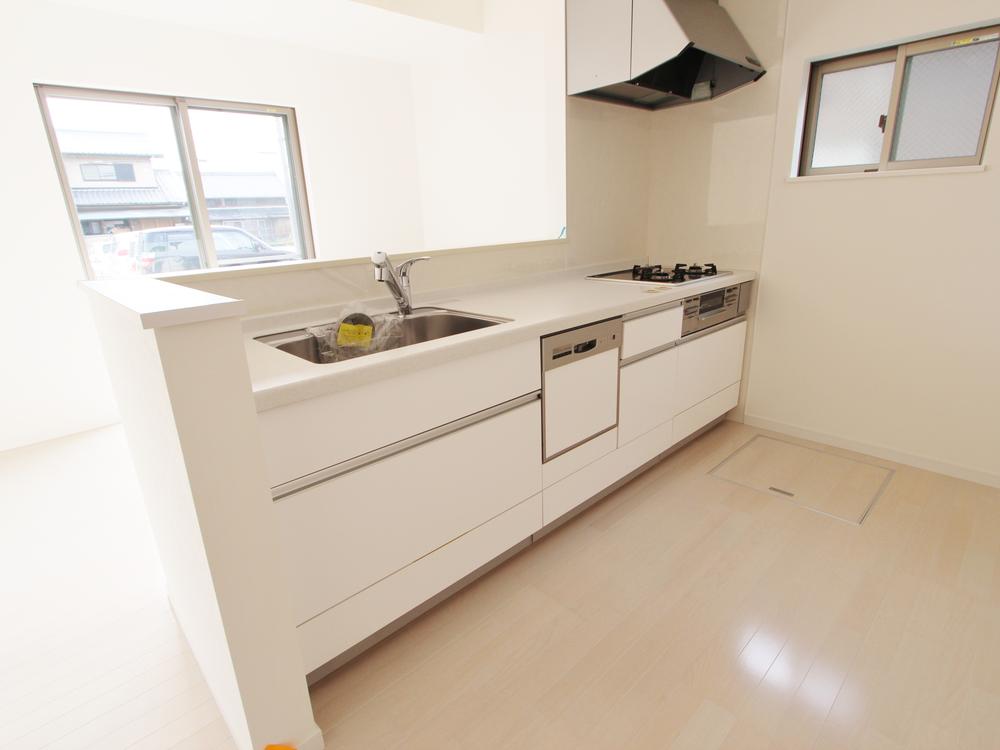 Indoor (12 May 2013) Shooting System kitchen dishwasher mounted! !
室内(2013年12月)撮影 食洗機搭載のシステムキッチン!!
Non-living roomリビング以外の居室 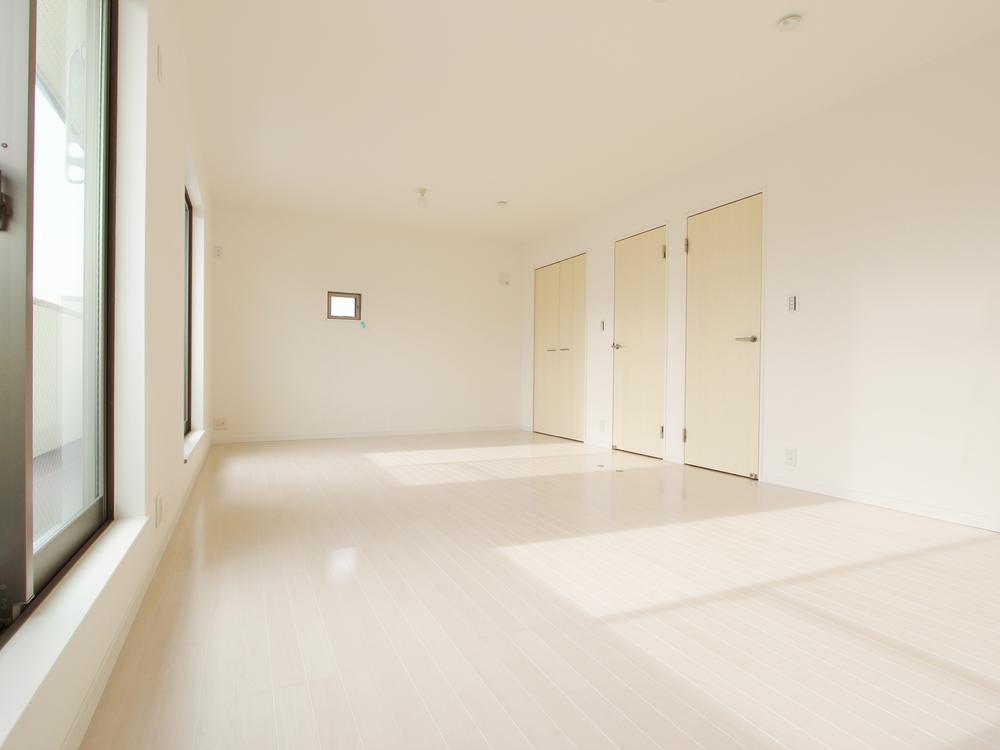 Indoor (12 May 2013) Shooting You can also in the future divided into two rooms! !
室内(2013年12月)撮影 将来的には2部屋に分けることもできます!!
Entrance玄関 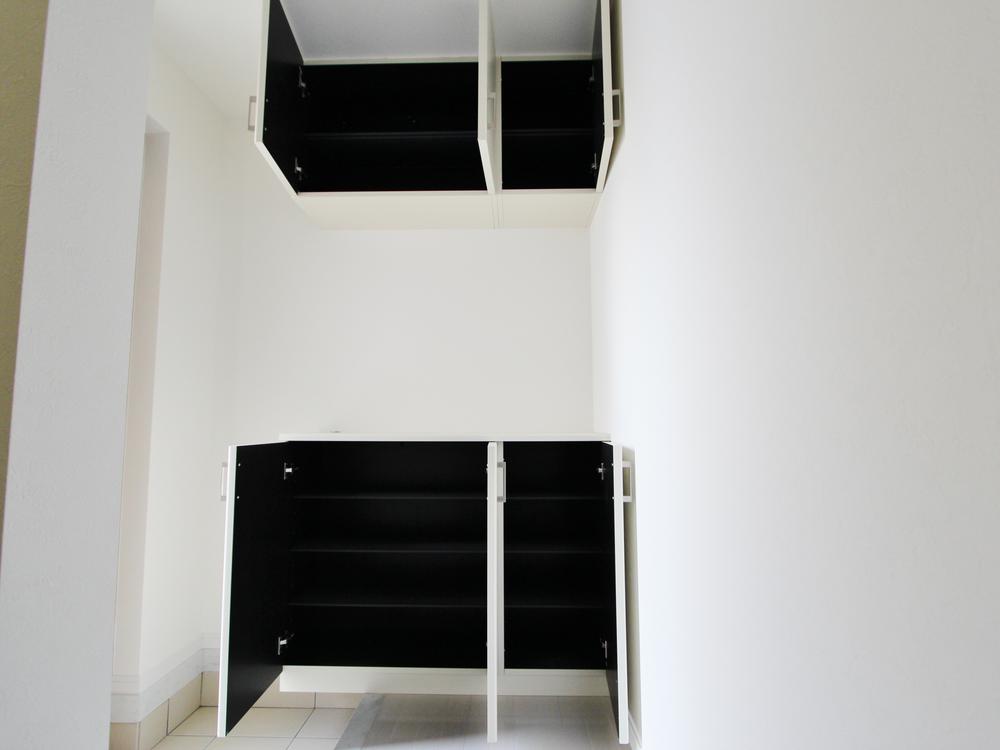 Local (12 May 2013) Shooting Stylish shoe cupboard with storage capacity
現地(2013年12月)撮影 収納力あるスタイリッシュな下駄箱
Wash basin, toilet洗面台・洗面所 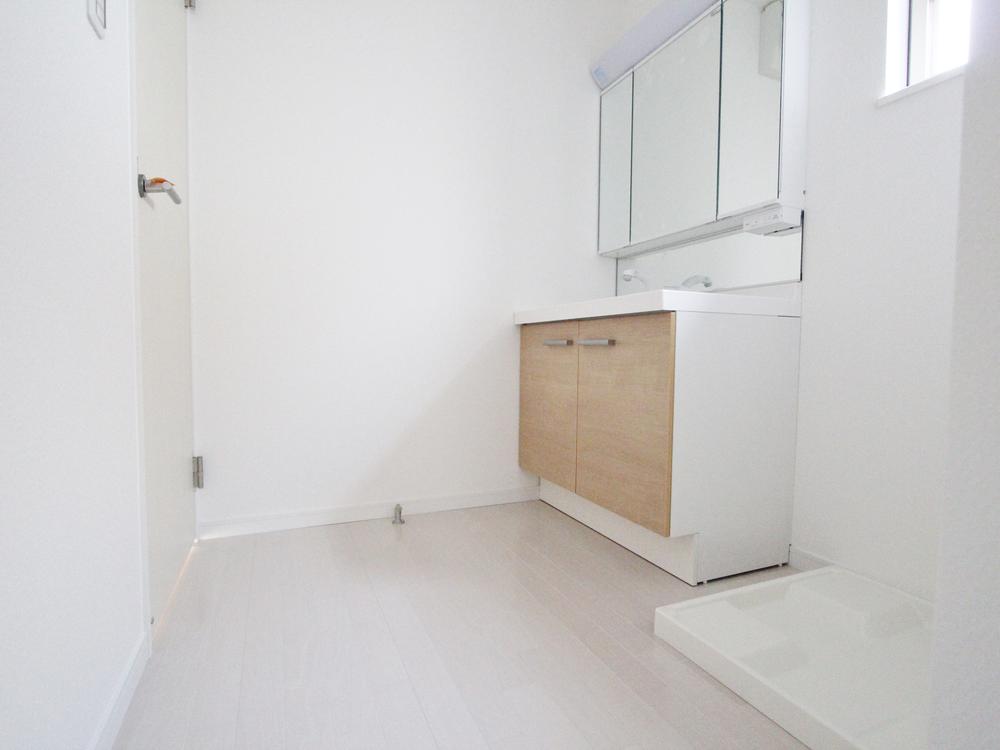 Indoor (12 May 2013) Shooting Cleanliness plenty of wash dressing room in consideration of the housework flow line
室内(2013年12月)撮影 家事動線に配慮した清潔感たっぷりの洗面脱衣所
Receipt収納 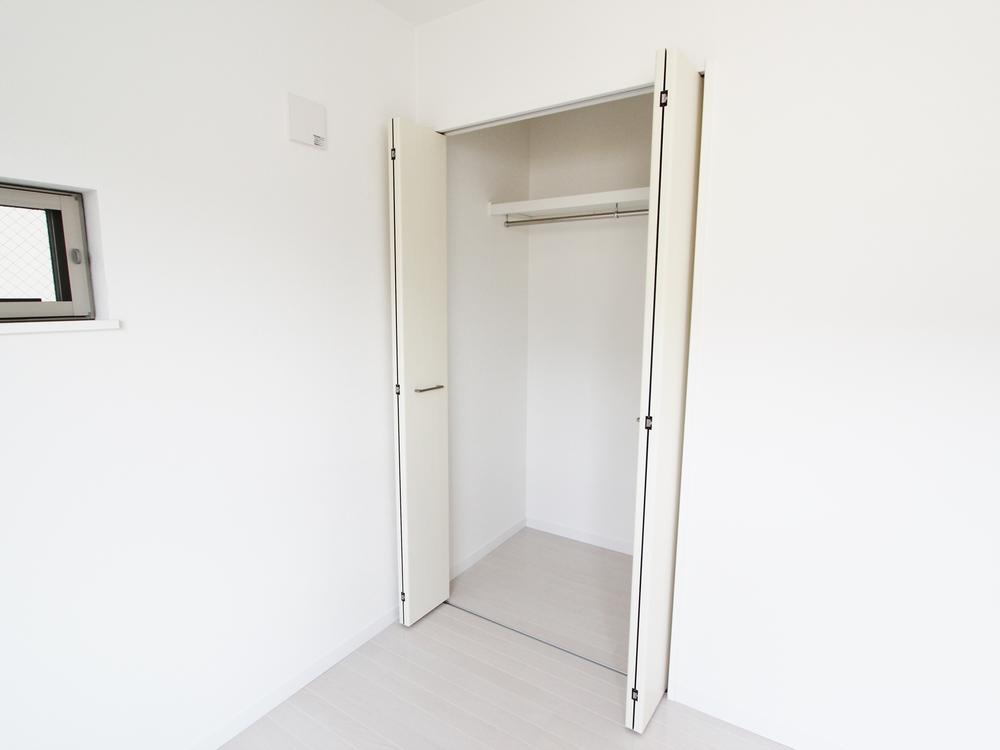 Indoor (12 May 2013) Shooting 2F Western-style closet
室内(2013年12月)撮影 2F洋室クローゼット
Toiletトイレ 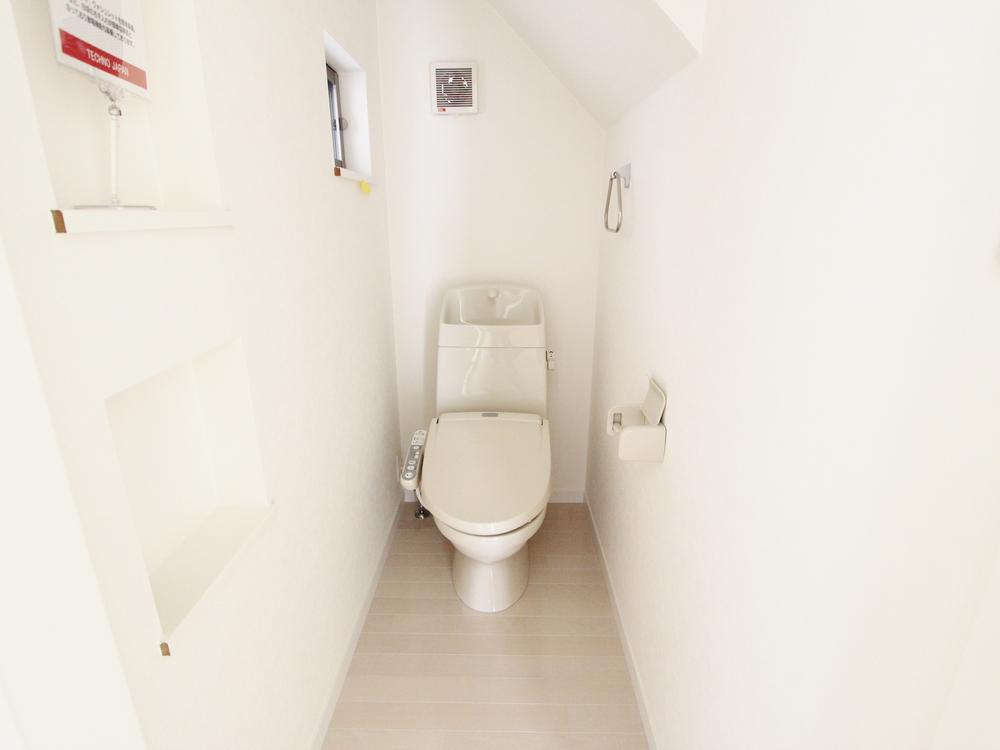 Indoor (12 May 2013) Shooting Spacious spacious restroom
室内(2013年12月)撮影 広々ゆったりしたお手洗いです
Power generation ・ Hot water equipment発電・温水設備 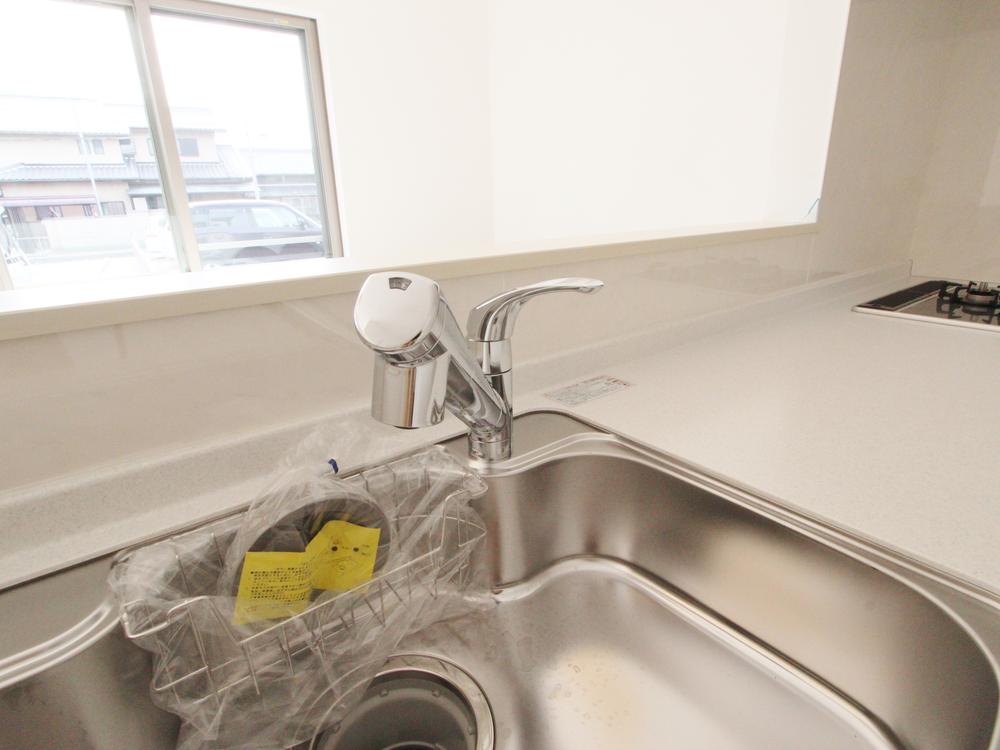 Water filter
浄水器
Garden庭 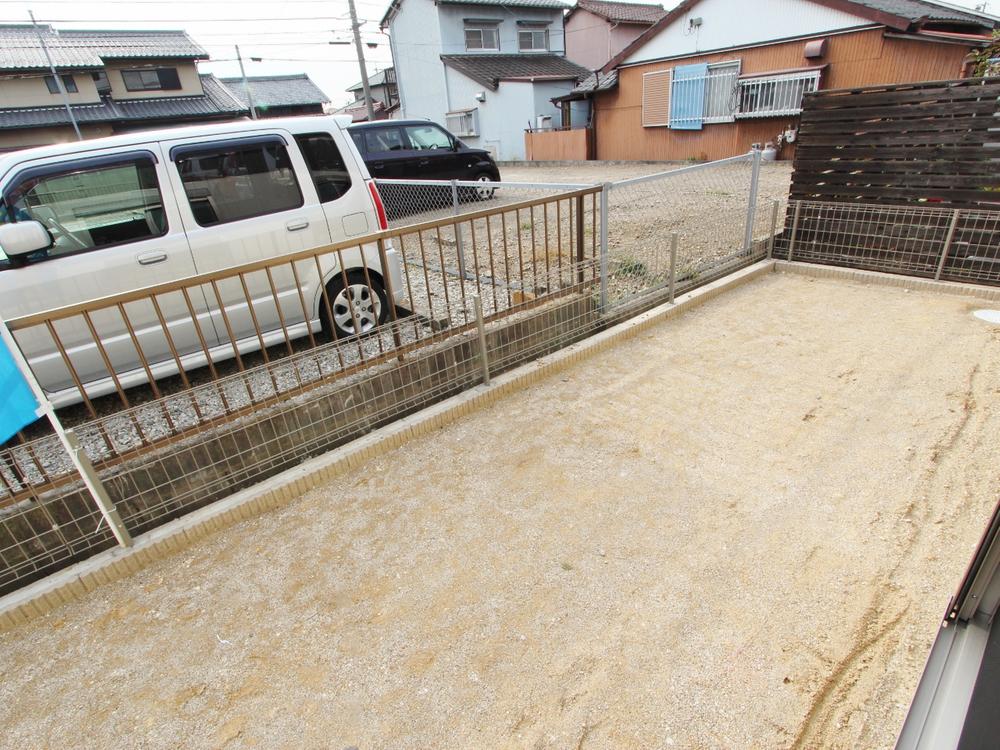 Local (12 May 2013) Shooting
現地(2013年12月)撮影
Balconyバルコニー 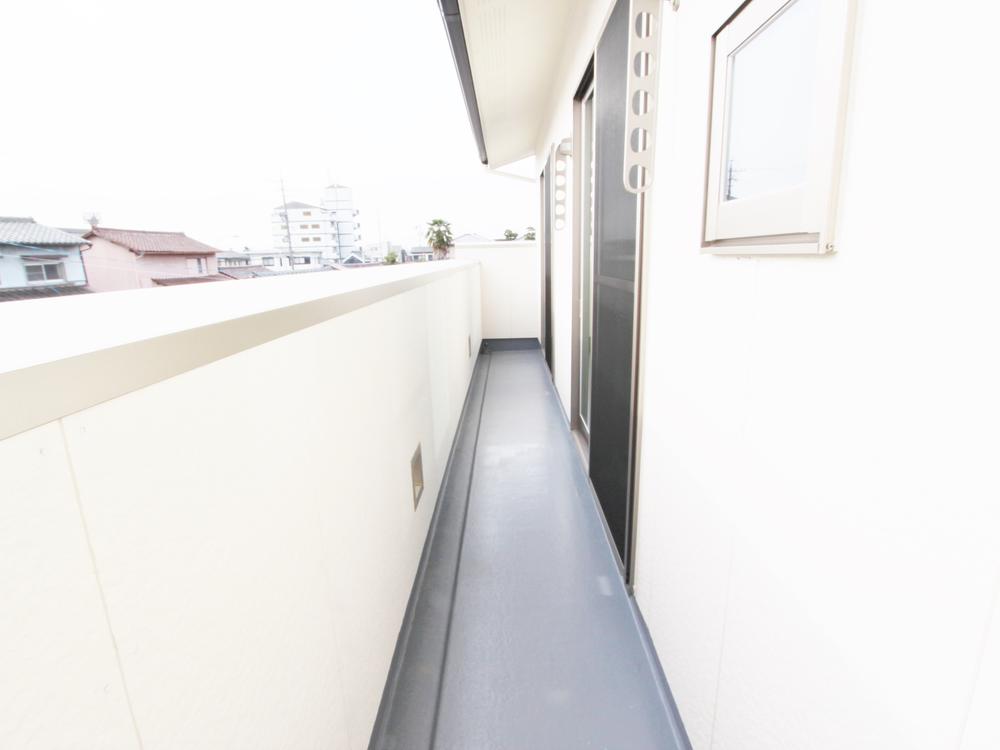 Local (12 May 2013) Shooting Day is good
現地(2013年12月)撮影 日当たり良好です
Primary school小学校 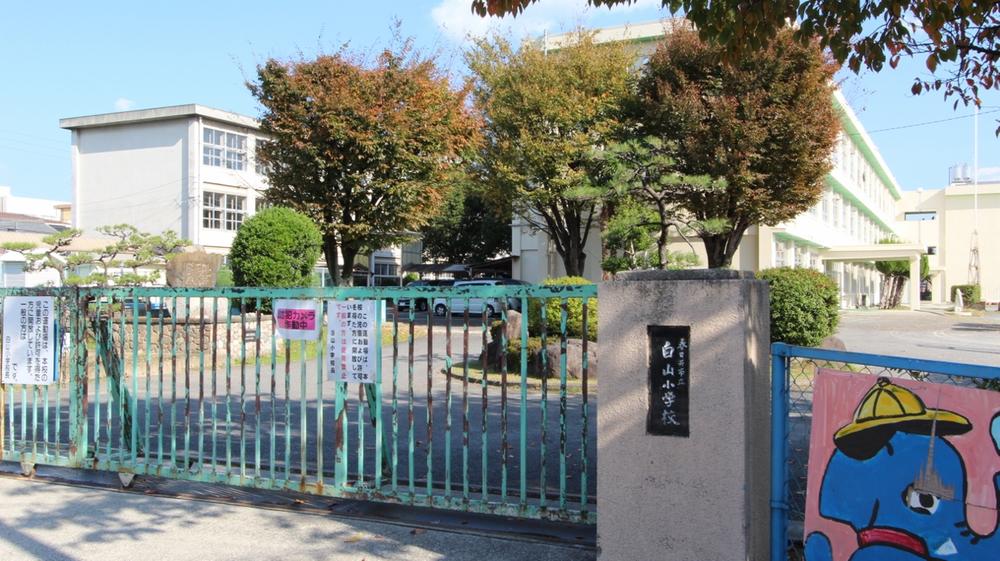 Kasugai Municipal Hakusan to elementary school 772m
春日井市立白山小学校まで772m
Other introspectionその他内観 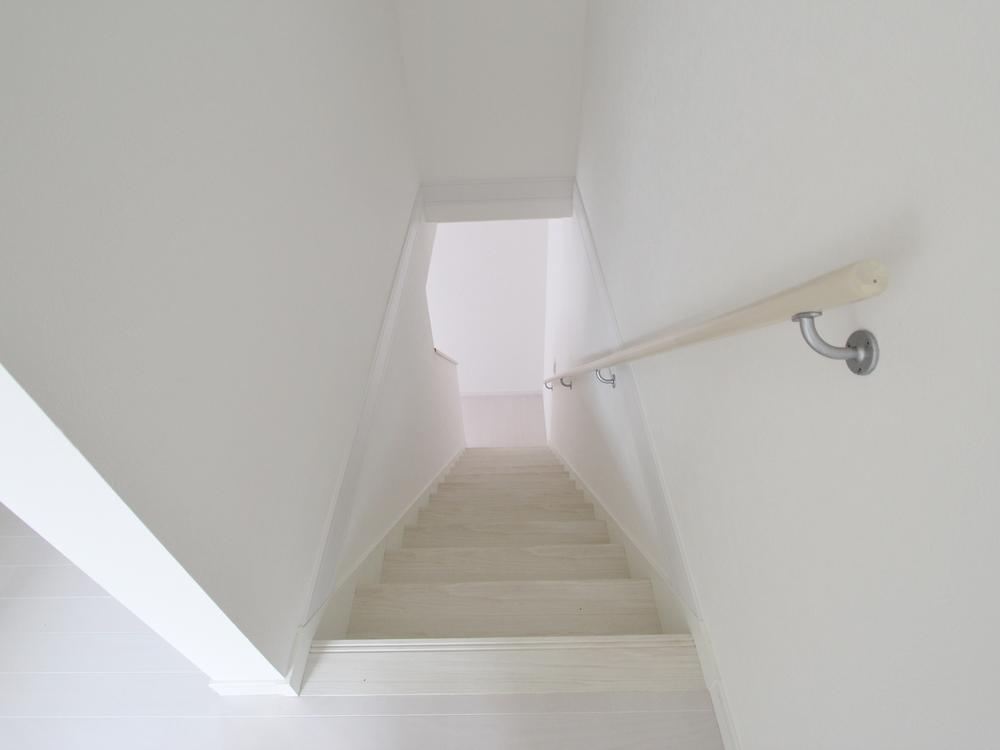 Indoor (12 May 2013) Shooting Stairs
室内(2013年12月)撮影 階段
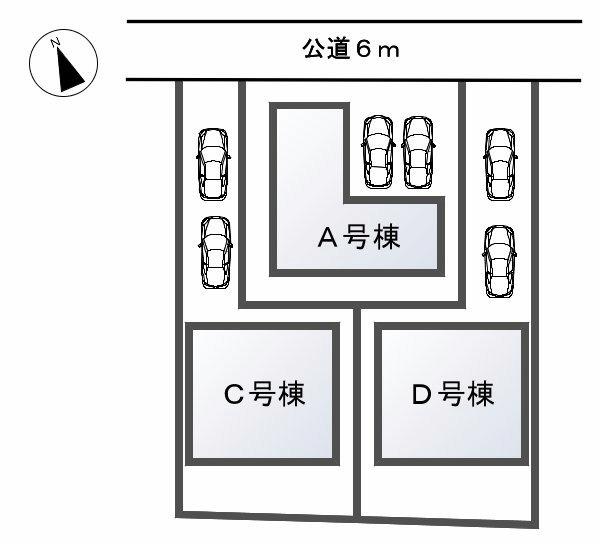 The entire compartment Figure
全体区画図
Floor plan間取り図 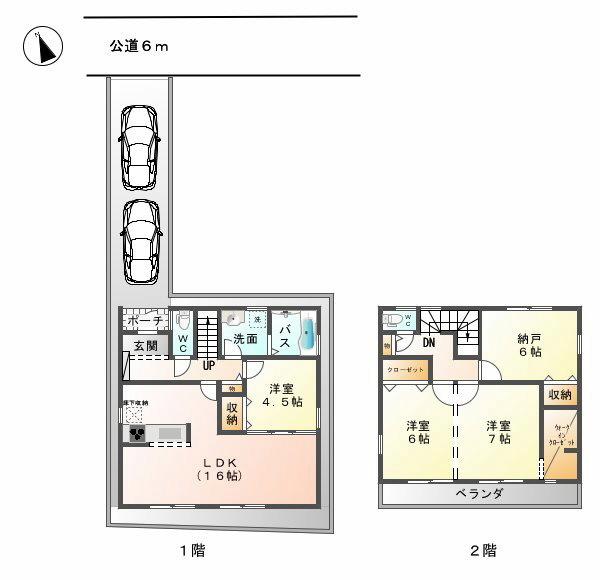 (C Building), Price 29,900,000 yen, 3LDK+S, Land area 121.55 sq m , Building area 97.73 sq m
(C号棟)、価格2990万円、3LDK+S、土地面積121.55m2、建物面積97.73m2
Livingリビング 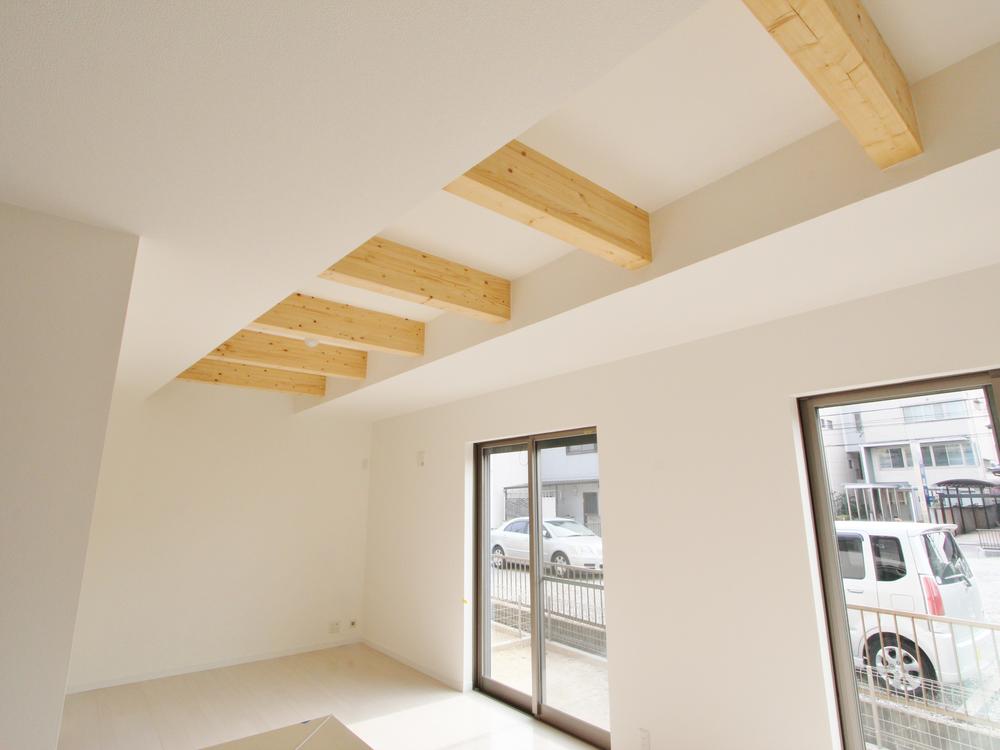 Indoor (11 May 2013) Shooting Stylish beams show ceiling
室内(2013年11月)撮影 おしゃれな梁見せ天井
Kitchenキッチン 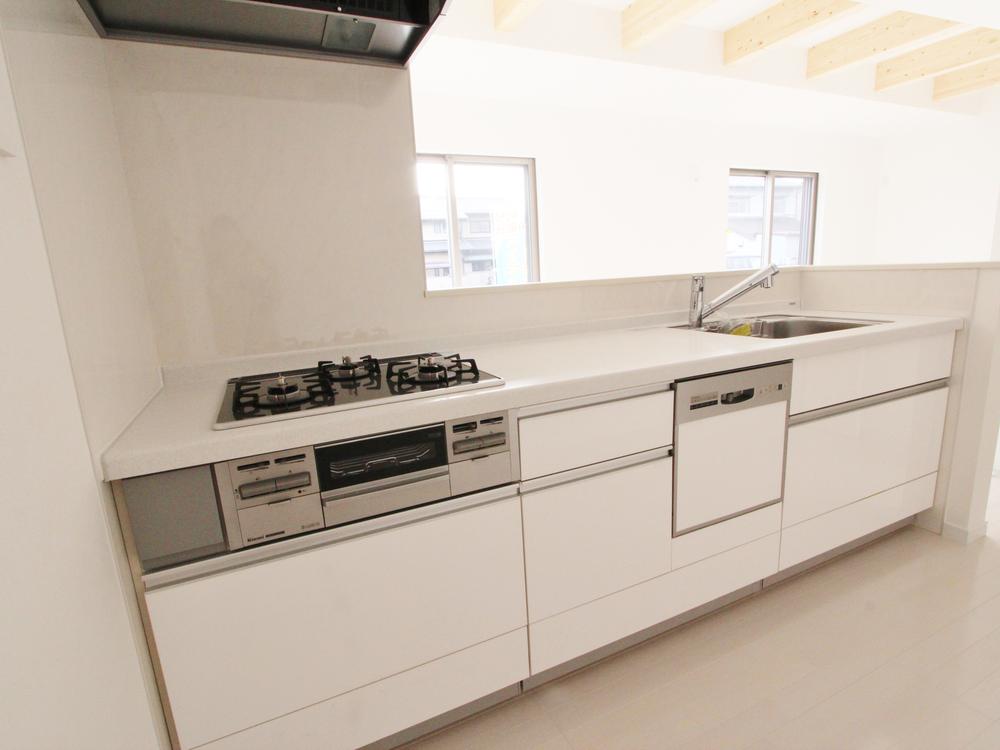 Indoor (12 May 2013) Shooting D Building Kitchen
室内(2013年12月)撮影 D号棟キッチン
Location
| 





















