New Homes » Tokai » Aichi Prefecture » Kasugai
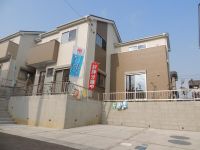 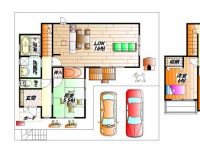
| | Kasugai City, Aichi Prefecture 愛知県春日井市 |
| JR Chuo Line "Kozoji" walk 43 minutes JR中央本線「高蔵寺」歩43分 |
| ●● Kasugai Sakashita-cho Newly built single-family ●● ◎ air conditioning ・ Lighting, etc., etc., Present Campaign to choose ◎ ◆ ◆ Sakashita Elementary School ・ Sakashita junior high school ◆ ◆ ●●春日井市坂下町 新築一戸建て●●◎エアコン・照明などなど、選べるプレゼントキャンペーン実施中◎◆◆坂下小学校・坂下中学校◆◆ |
| ◆ ◆ Fully equipped quiet environment residential area ・ The remaining 1 House ◆ ◆ ◎ is the entrance door is likely to enter a large furniture when moving in the parent-child door. ◎ You can go out with confidence with the first floor security shutters shutters. ◎ Zenshitsuminami direction ・ Sunny ◎ commercial facility enhancement ・ Convenient life ◆◆静かな環境住宅地の設備充実・残り1邸◆◆◎玄関扉が親子扉で引っ越し時大きな家具が入りやすいですよ。◎1階防犯シャッター雨戸付きで安心してお出かけが出来ます。◎全室南向き・日当たり良好◎商業施設充実・生活便利 |
Features pickup 特徴ピックアップ | | Pre-ground survey / Parking two Allowed / Super close / Facing south / System kitchen / Bathroom Dryer / Yang per good / All room storage / Siemens south road / A quiet residential area / LDK15 tatami mats or more / Around traffic fewer / Or more before road 6m / Japanese-style room / Shaping land / garden / Washbasin with shower / Face-to-face kitchen / Toilet 2 places / Bathroom 1 tsubo or more / 2-story / 2 or more sides balcony / South balcony / Double-glazing / Zenshitsuminami direction / Warm water washing toilet seat / Nantei / Underfloor Storage / The window in the bathroom / TV monitor interphone / City gas 地盤調査済 /駐車2台可 /スーパーが近い /南向き /システムキッチン /浴室乾燥機 /陽当り良好 /全居室収納 /南側道路面す /閑静な住宅地 /LDK15畳以上 /周辺交通量少なめ /前道6m以上 /和室 /整形地 /庭 /シャワー付洗面台 /対面式キッチン /トイレ2ヶ所 /浴室1坪以上 /2階建 /2面以上バルコニー /南面バルコニー /複層ガラス /全室南向き /温水洗浄便座 /南庭 /床下収納 /浴室に窓 /TVモニタ付インターホン /都市ガス | Event information イベント情報 | | ◇ ◆ ◇ ◆ ◇◇ ◆ ◇ ◆ ◇◇ ◆ ◇ ◆ ◇◇ ◆ ◇ ◆ ◇◇ ◆ ◇ ◆ ◇◇ ◆ ◇ ◆ ◇ ◆ ◇ ◆ (1) for the first time of the mortgage, Heck how much borrowing the can? , Please contact us once. Okay any questions. (Other than the published photograph ・ I want to see the video ・ I want the price of listed property is to hear or can price cut Once e-mail the person in charge if you are such a hope ・ Please contact us by phone. ) Co., Ltd. FOR LEASE 0800-601-5261 (toll free) Day of the week ・ time, Please feel free to call us regardless. ☆ If the preview hope will guide you on site if you can single phone. ☆ Preview of the property under construction is, It will be the guidance of the same construction company the completed property. Please tell us your condition face. Introduction is also possible for non-listed property. Regular holiday ・ Please feel free to contact regardless of time. ☆ Property information (video also in blog ・ We have published the photo). ◇ ◆ ◇ ◆ ◇◇ ◆ ◇ ◆ ◇◇ ◆ ◇ ◆ ◇◇ ◆ ◇ ◆ ◇◇ ◆ ◇ ◆ ◇◇ ◆ ◇ ◆ ◇◇ ◆ ◇ ◇◆◇◆◇◇◆◇◆◇◇◆◇◆◇◇◆◇◆◇◇◆◇◆◇◇◆◇◆◇◆◇◆(1)初めての住宅ローン、一体いくら借入れ出来るの?(2)物件が決まってないけど先に住宅ローン審査は受けれるの?(3)この物件は毎月いくら支払うの?こんな事を疑問に思った方、是非一度ご連絡下さい。どんなご質問でも大丈夫です。 (掲載以外の写真・動画が見たい・掲載物件の価格が値下げ出来るか聞きたい そんなご希望のある方は担当まで一度メール・お電話でご連絡下さい。)株式会社FOR LEASE 0800-601-5261(通話料無料) 曜日・時間、問わずお気軽にお電話下さい。☆内覧希望の方は電話1本頂けましたら現地にてご案内致します。☆建築中の物件の内覧は、同建築会社完成済みの物件のご案内となります。ご条件面をお聞かせ下さい。掲載以外の物件のご紹介も可能です。定休日・時間問わずお気軽にご連絡下さい。☆ブログにも物件情報(動画・写真)を公開しております。◇◆◇◆◇◇◆◇◆◇◇◆◇◆◇◇◆◇◆◇◇◆◇◆◇◇◆◇◆◇◇◆◇ | Price 価格 | | 22,800,000 yen 2280万円 | Floor plan 間取り | | 4LDK 4LDK | Units sold 販売戸数 | | 1 units 1戸 | Total units 総戸数 | | 10 units 10戸 | Land area 土地面積 | | 145.47 sq m (registration) 145.47m2(登記) | Building area 建物面積 | | 97.61 sq m (registration) 97.61m2(登記) | Driveway burden-road 私道負担・道路 | | Nothing, South 6m width 無、南6m幅 | Completion date 完成時期(築年月) | | June 2013 2013年6月 | Address 住所 | | Kasugai City, Aichi Prefecture Sakashita-cho, 2 愛知県春日井市坂下町2 | Traffic 交通 | | JR Chuo Line "Kozoji" walk 43 minutes
JR Chuo Line "Shinryo" walk 53 minutes
JR Chuo Line "Jokoji" walk 89 minutes JR中央本線「高蔵寺」歩43分
JR中央本線「神領」歩53分
JR中央本線「定光寺」歩89分
| Related links 関連リンク | | [Related Sites of this company] 【この会社の関連サイト】 | Person in charge 担当者より | | Rep Todaka HiroshiNoboru Age: 30 Daigyokai Experience: 7 years born in Nagoya ・ Nagoya City resident. Nagoya city [Kita-ku, ・ Nishi-ku ・ Moriyama-ku] New construction of ・ Please leave if used Detached. 担当者戸高 浩登年齢:30代業界経験:7年名古屋市出身・名古屋市在住です。名古屋市内【北区・西区・守山区】の新築・中古戸建ならお任せください。 | Contact お問い合せ先 | | TEL: 0800-601-5941 [Toll free] mobile phone ・ Also available from PHS
Caller ID is not notified
Please contact the "saw SUUMO (Sumo)"
If it does not lead, If the real estate company TEL:0800-601-5941【通話料無料】携帯電話・PHSからもご利用いただけます
発信者番号は通知されません
「SUUMO(スーモ)を見た」と問い合わせください
つながらない方、不動産会社の方は
| Building coverage, floor area ratio 建ぺい率・容積率 | | 60% ・ 200% 60%・200% | Time residents 入居時期 | | Consultation 相談 | Land of the right form 土地の権利形態 | | Ownership 所有権 | Structure and method of construction 構造・工法 | | Wooden 2-story (framing method) 木造2階建(軸組工法) | Use district 用途地域 | | One dwelling 1種住居 | Overview and notices その他概要・特記事項 | | Contact: Todaka HiroshiNoboru, Building confirmation number: 25128, Parking: car space 担当者:戸高 浩登、建築確認番号:25128、駐車場:カースペース | Company profile 会社概要 | | <Mediation> Governor of Aichi Prefecture (1) No. 022541 (Ltd.) FOR LEASEyubinbango464-0835 Aichi Prefecture, Chikusa-ku, Nagoya Gotana-cho, 3-8 <仲介>愛知県知事(1)第022541号(株)FOR LEASE〒464-0835 愛知県名古屋市千種区御棚町3-8 |
Local appearance photo現地外観写真 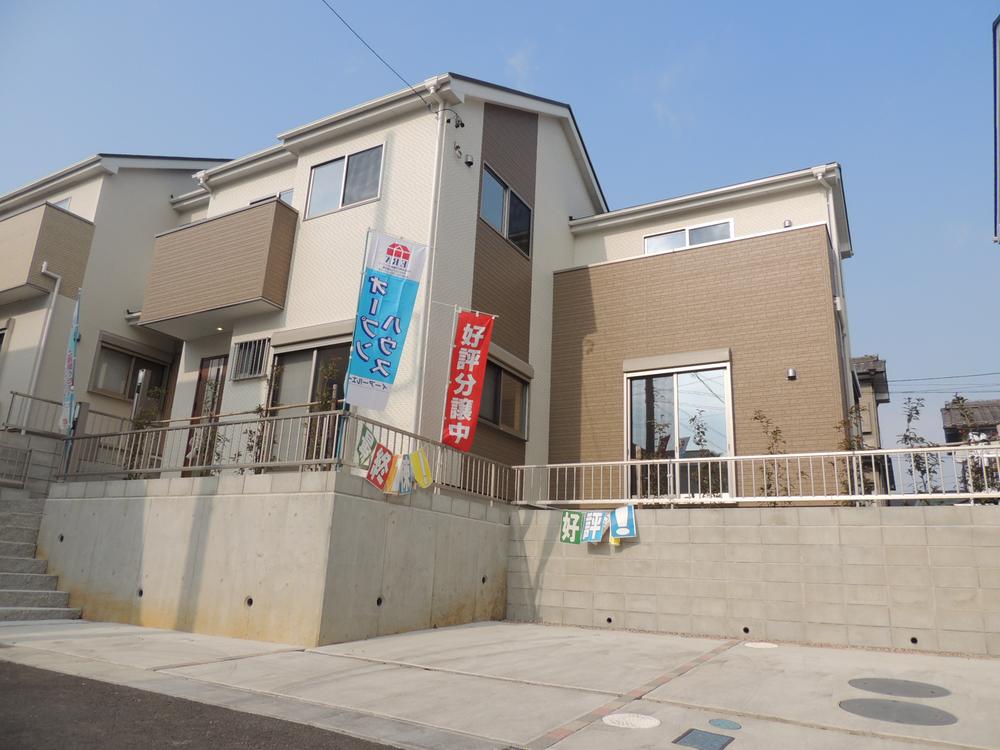 Exterior (December 6, 2013) Shooting
外観写真(2013年12月6日)撮影
Floor plan間取り図 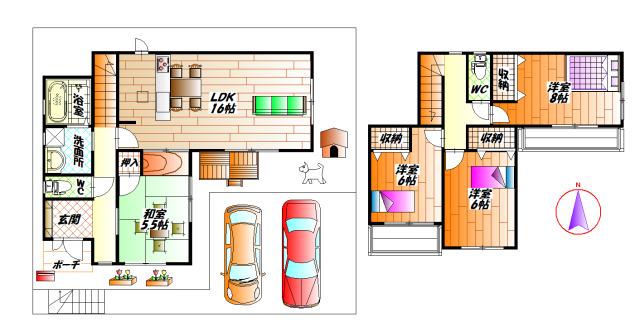 22,800,000 yen, 4LDK, Land area 145.47 sq m , Building area 97.61 sq m 2 Building
2280万円、4LDK、土地面積145.47m2、建物面積97.61m2 2号棟
The entire compartment Figure全体区画図 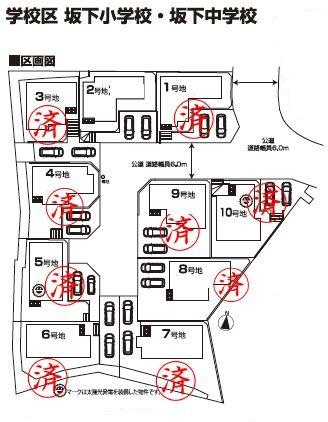 Compartment Figure ・ layout drawing
区画図・配置図
Otherその他 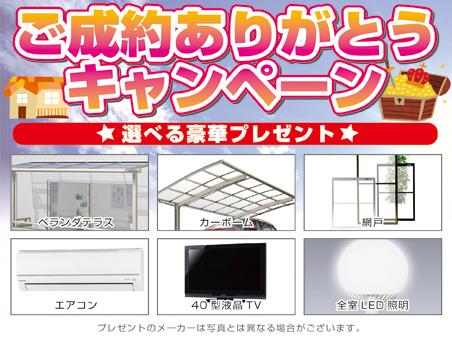 Campaign content
キャンペーン内容
Livingリビング 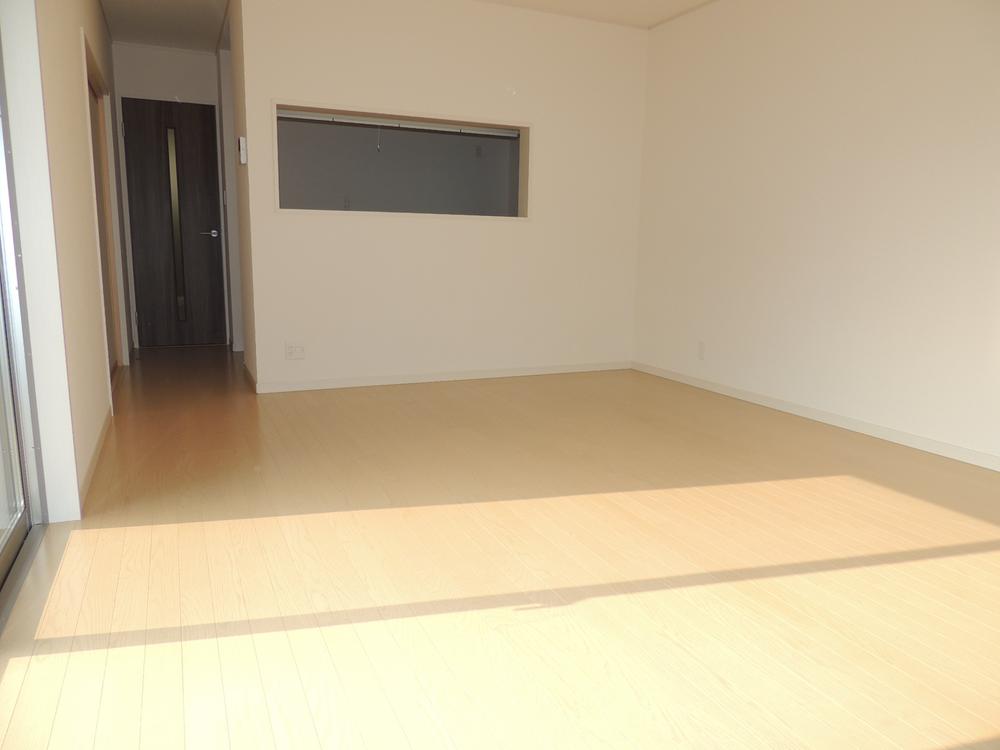 Indoor photo (December 6, 2013) Shooting
室内写真
(2013年12月6日)撮影
Bathroom浴室 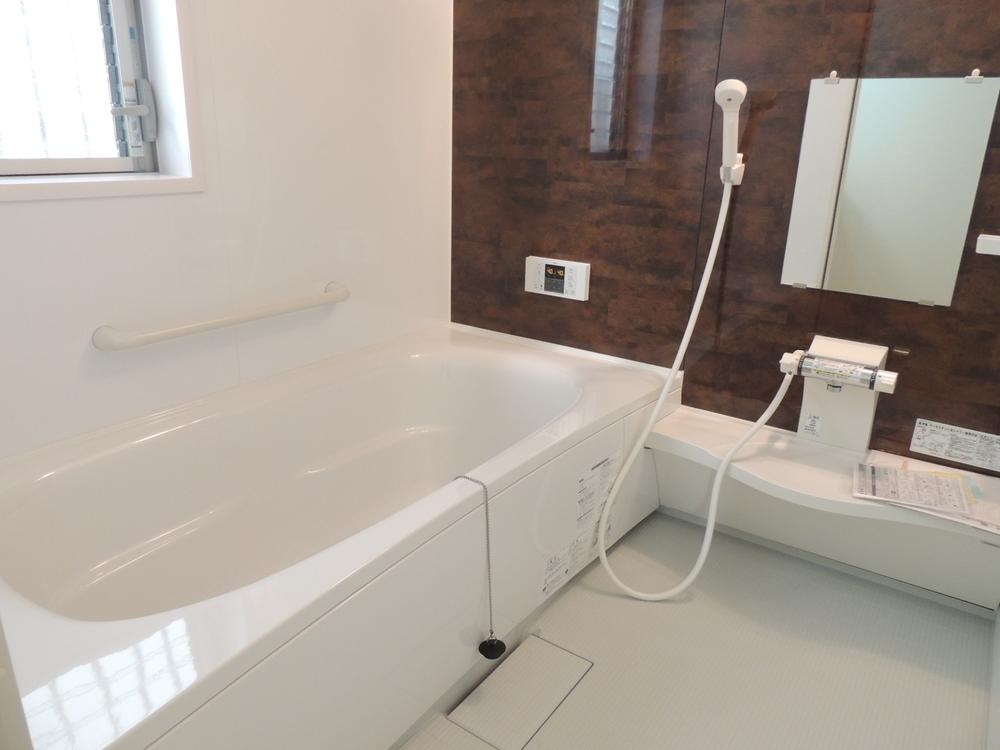 Indoor photo
室内写真
Kitchenキッチン 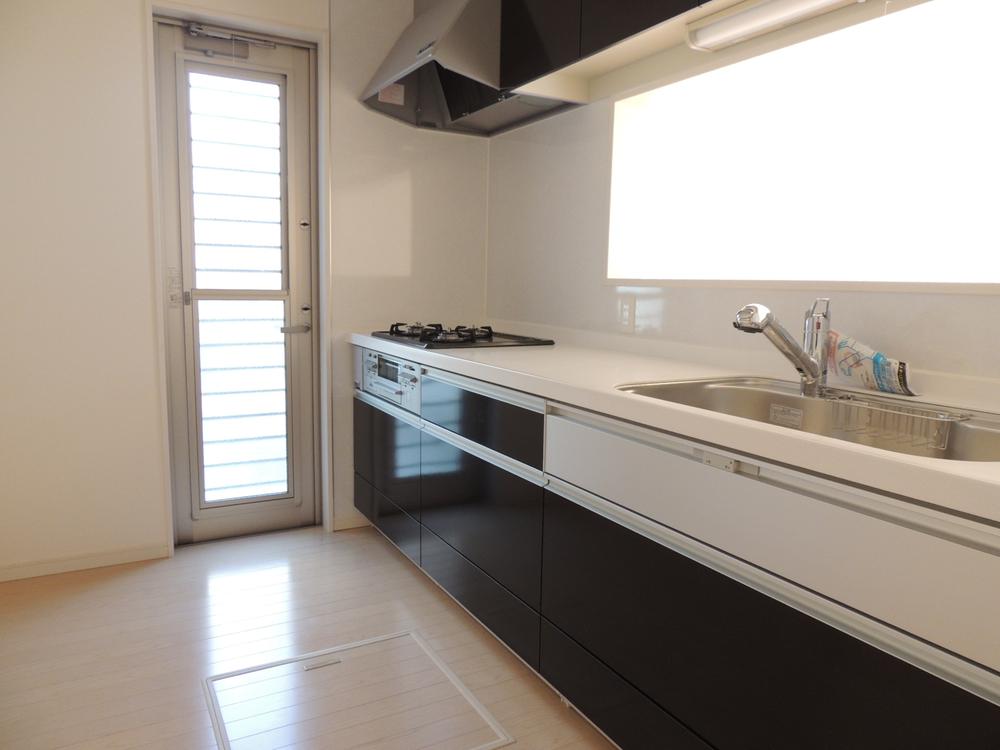 Indoor photo
室内写真
Non-living roomリビング以外の居室 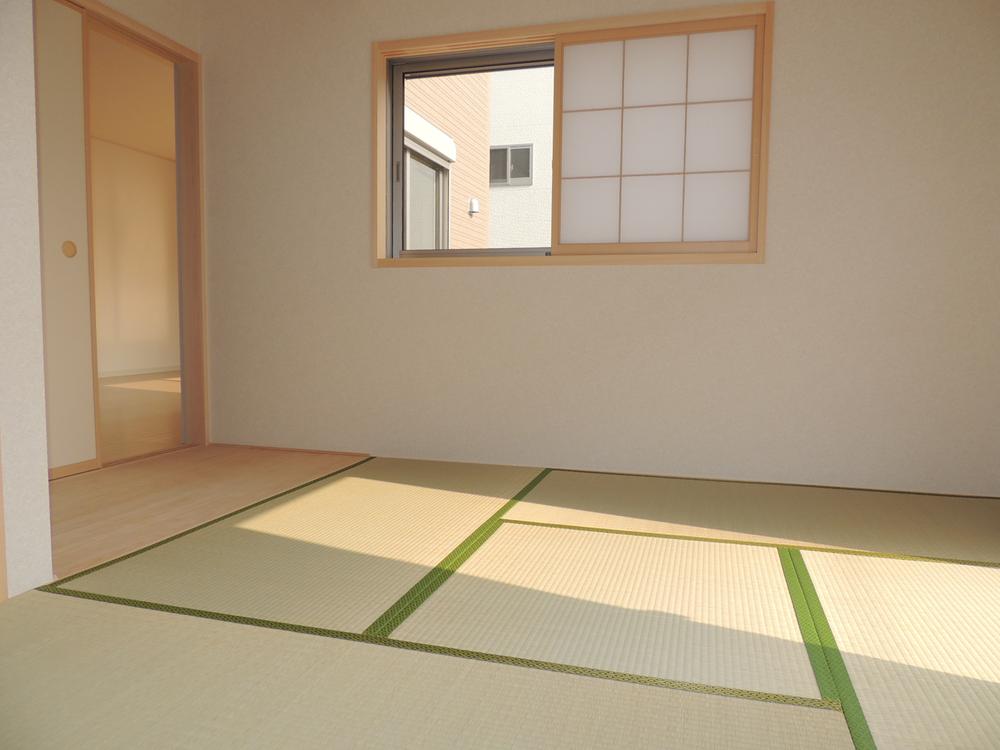 Indoor photo
室内写真
Wash basin, toilet洗面台・洗面所 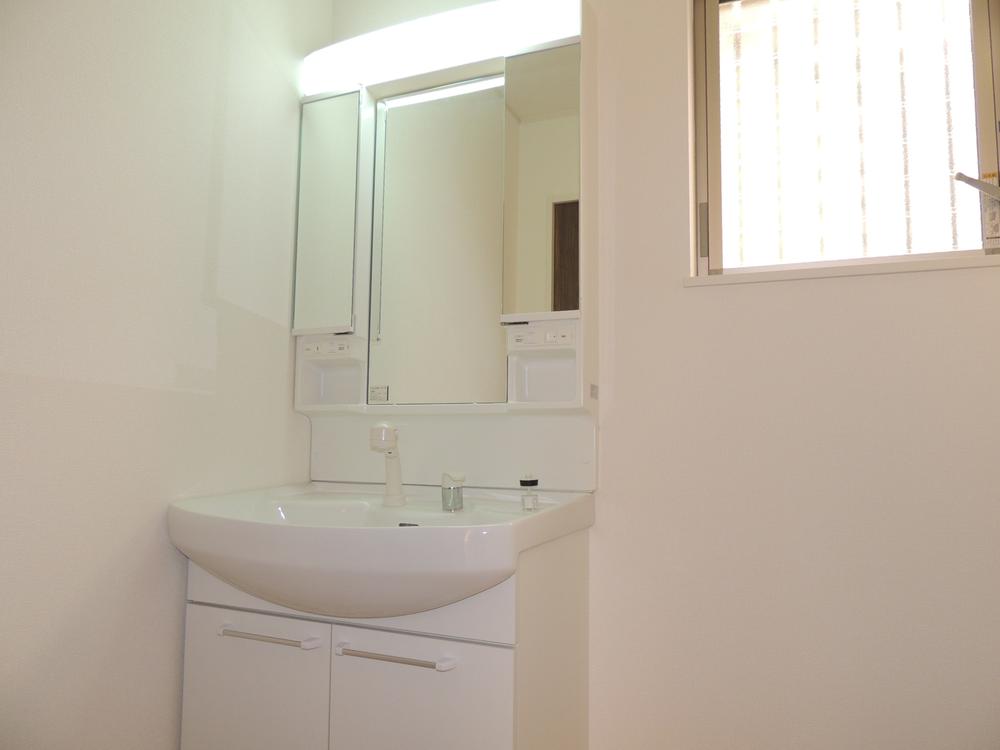 Indoor photo
室内写真
Receipt収納 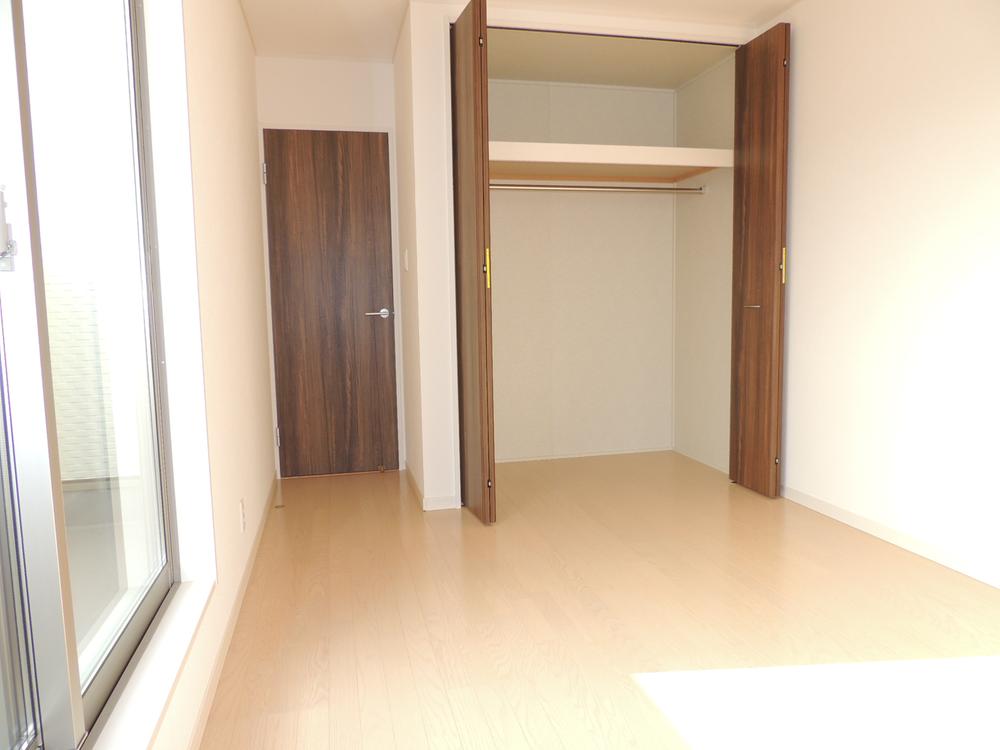 Indoor photo
室内写真
Entrance玄関 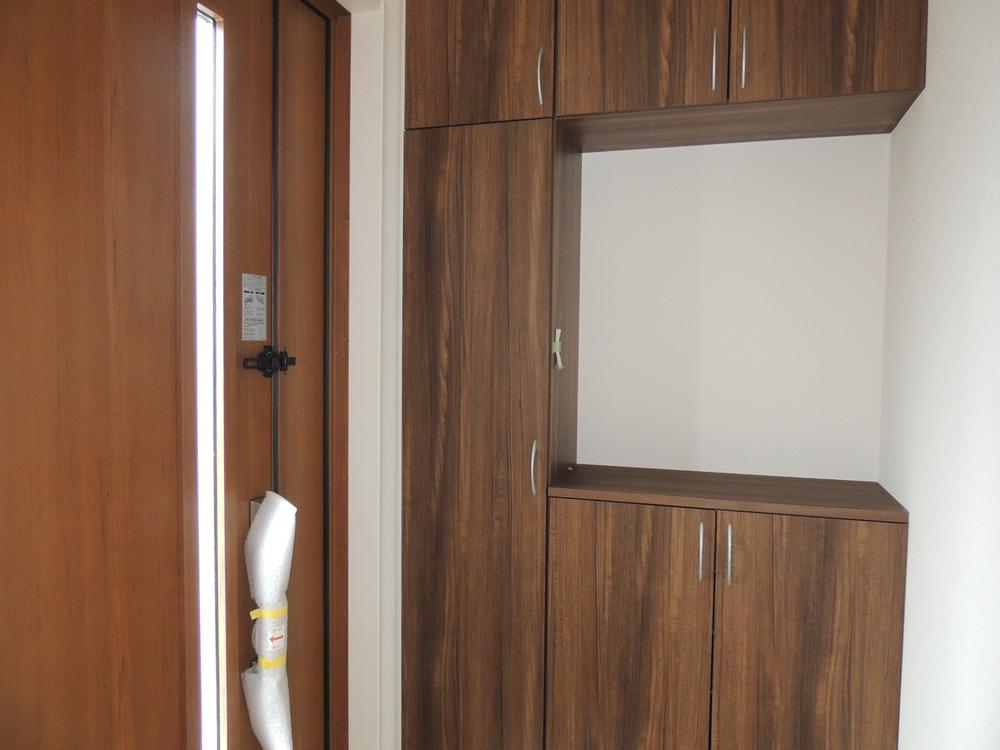 Indoor photo
室内写真
Toiletトイレ 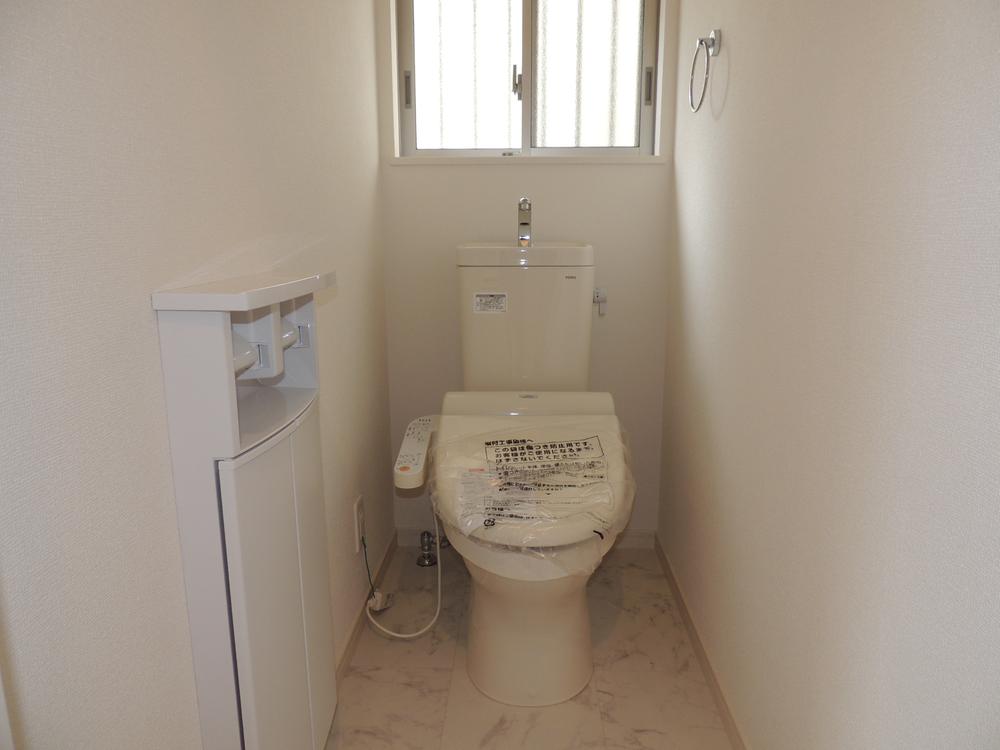 Indoor photo
室内写真
Non-living roomリビング以外の居室 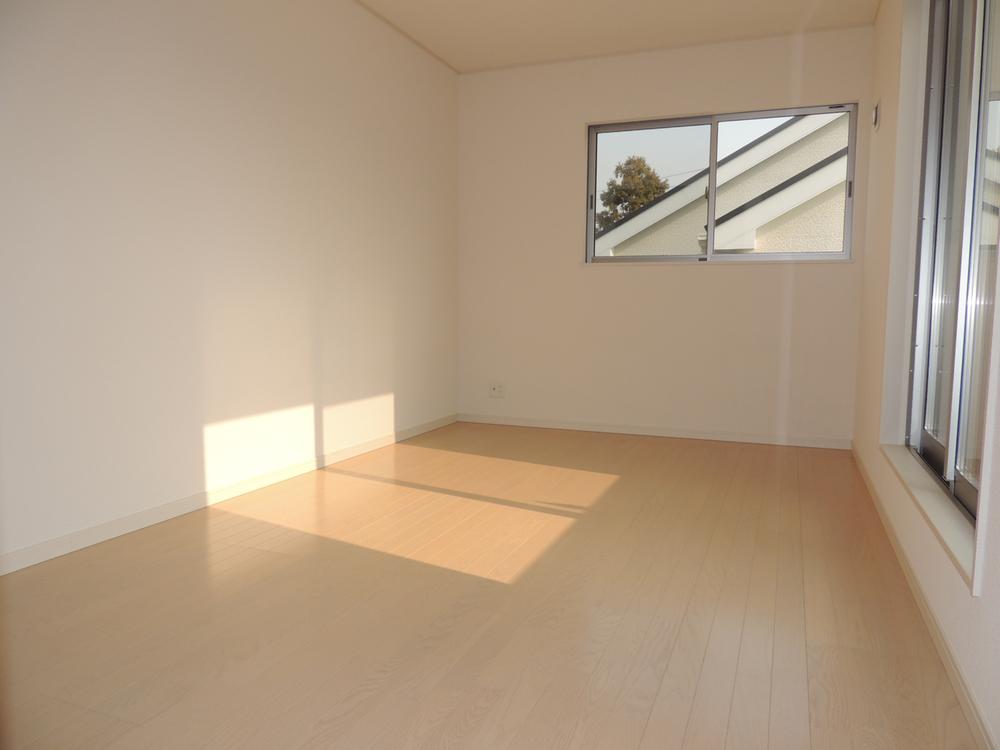 Indoor photo
室内写真
Otherその他 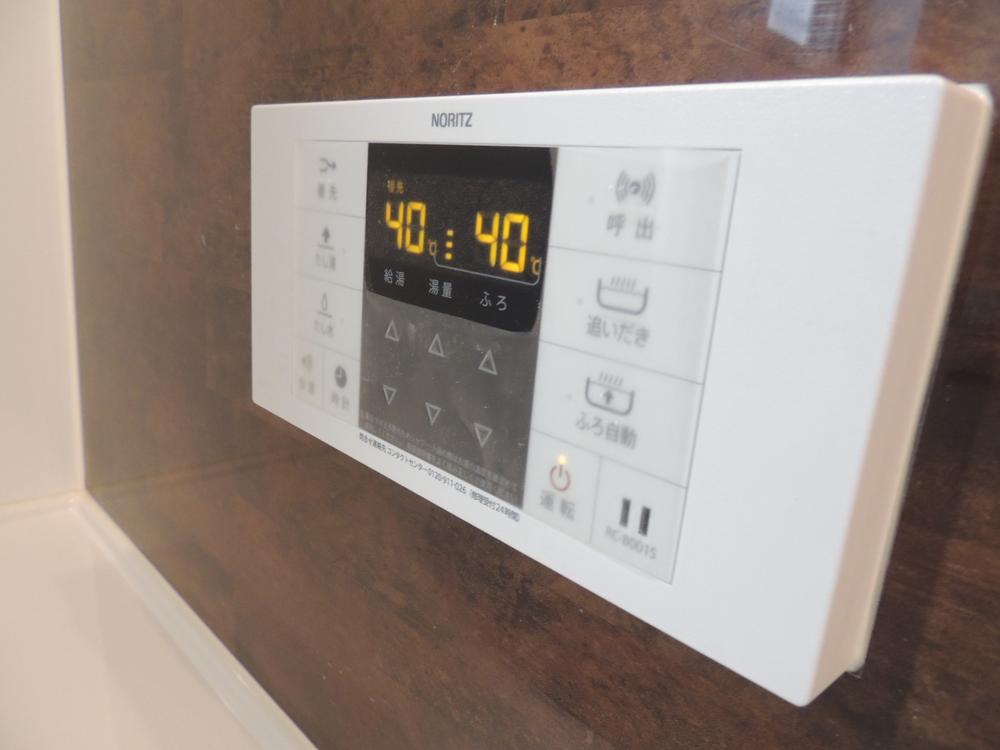 Indoor photo
室内写真
Non-living roomリビング以外の居室 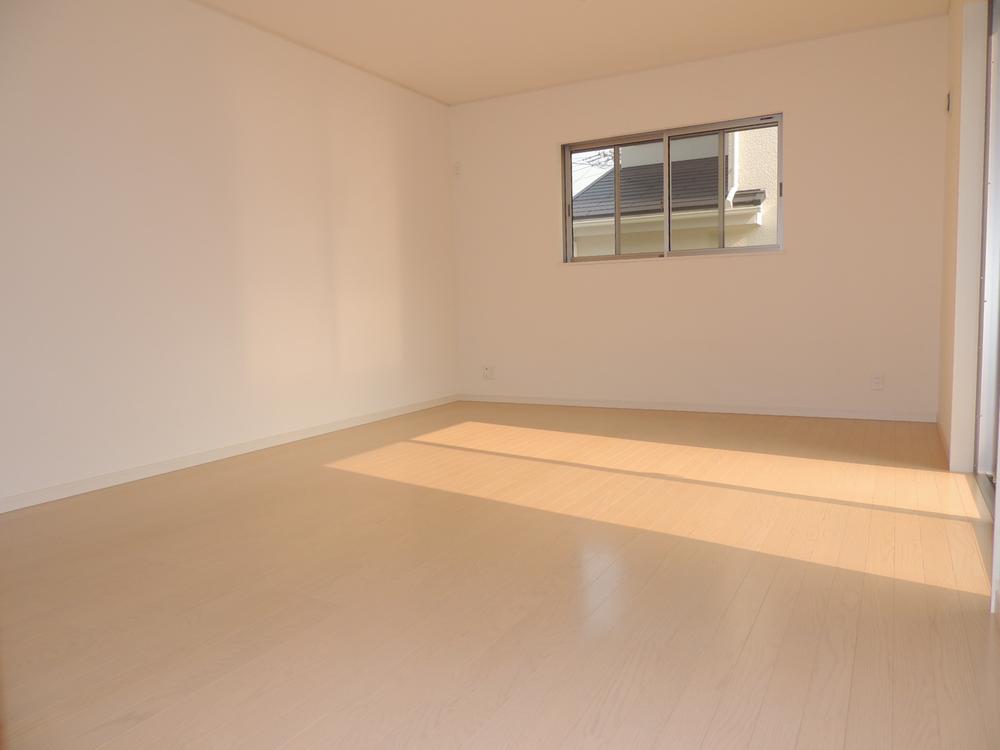 Indoor photo
室内写真
Wash basin, toilet洗面台・洗面所 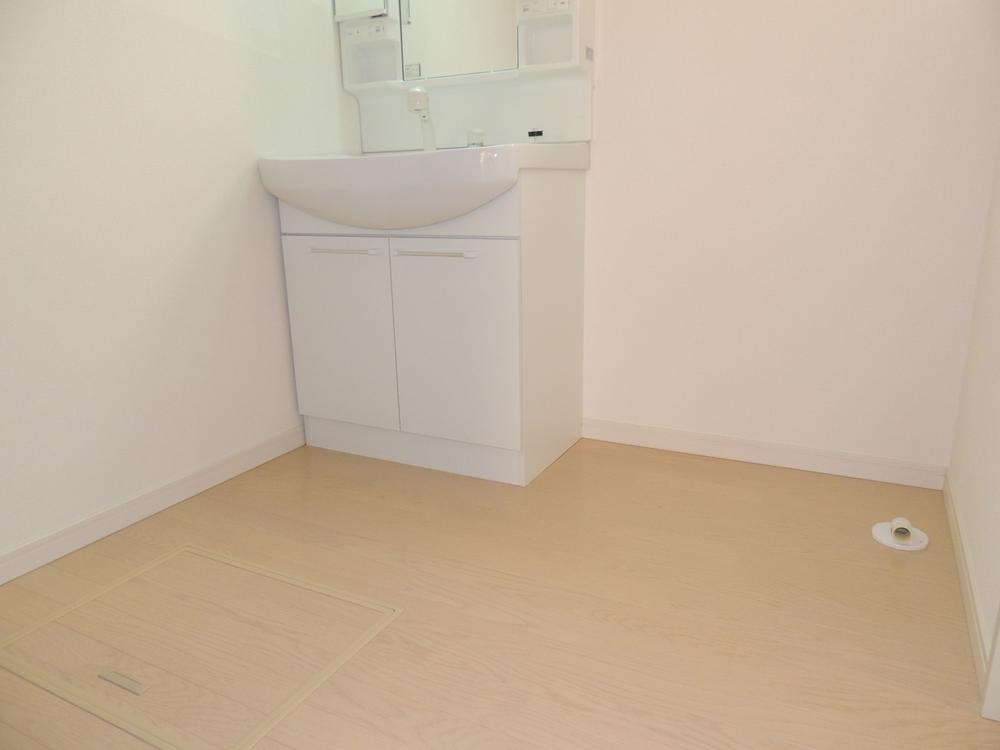 Indoor photo
室内写真
Otherその他 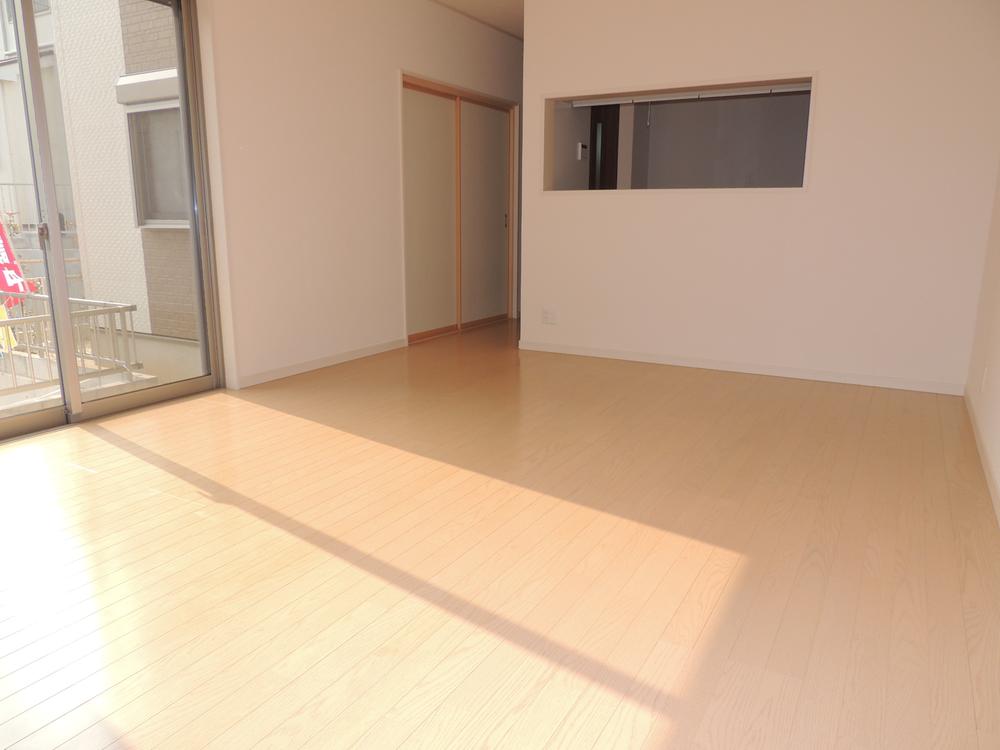 Indoor photo
室内写真
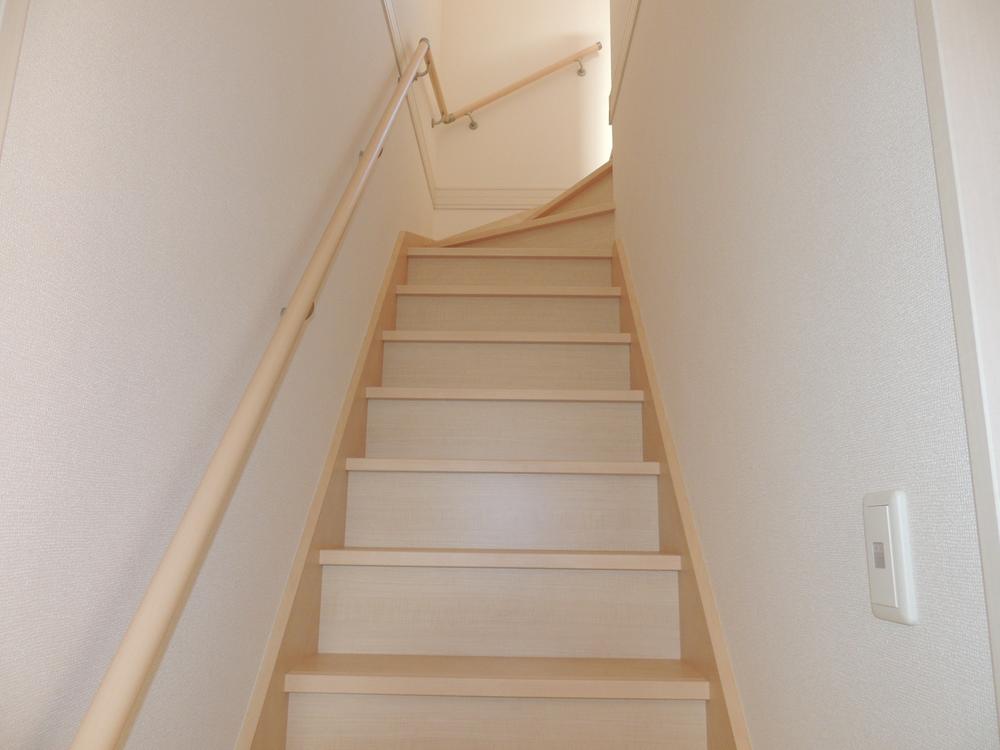 Indoor photo
室内写真
Non-living roomリビング以外の居室 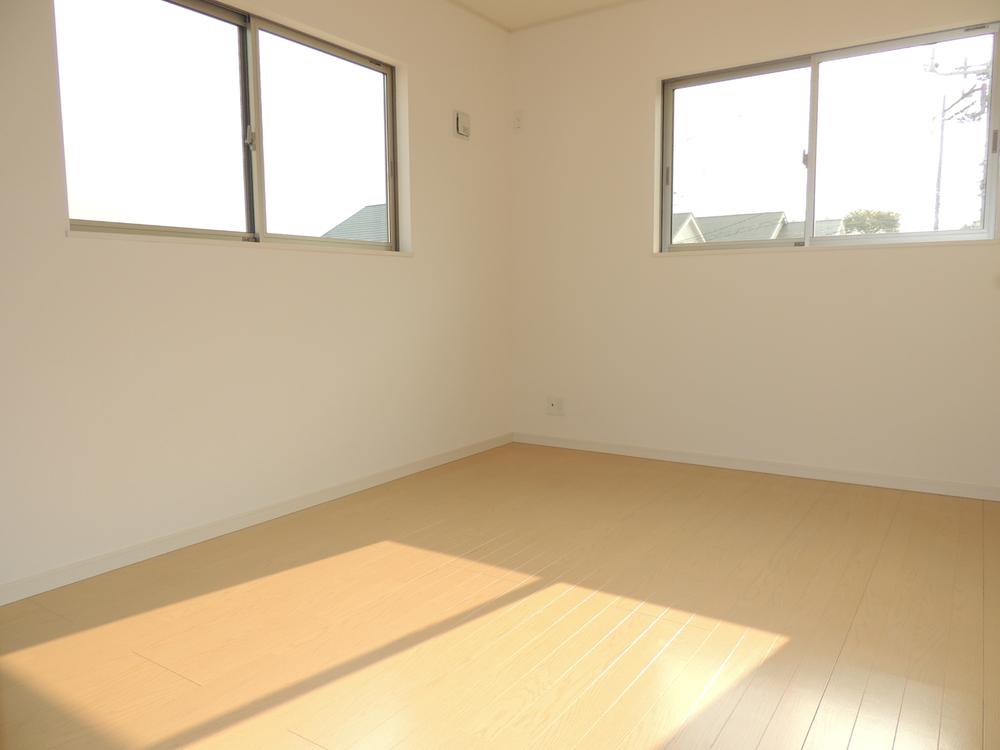 Indoor photo
室内写真
Supermarketスーパー 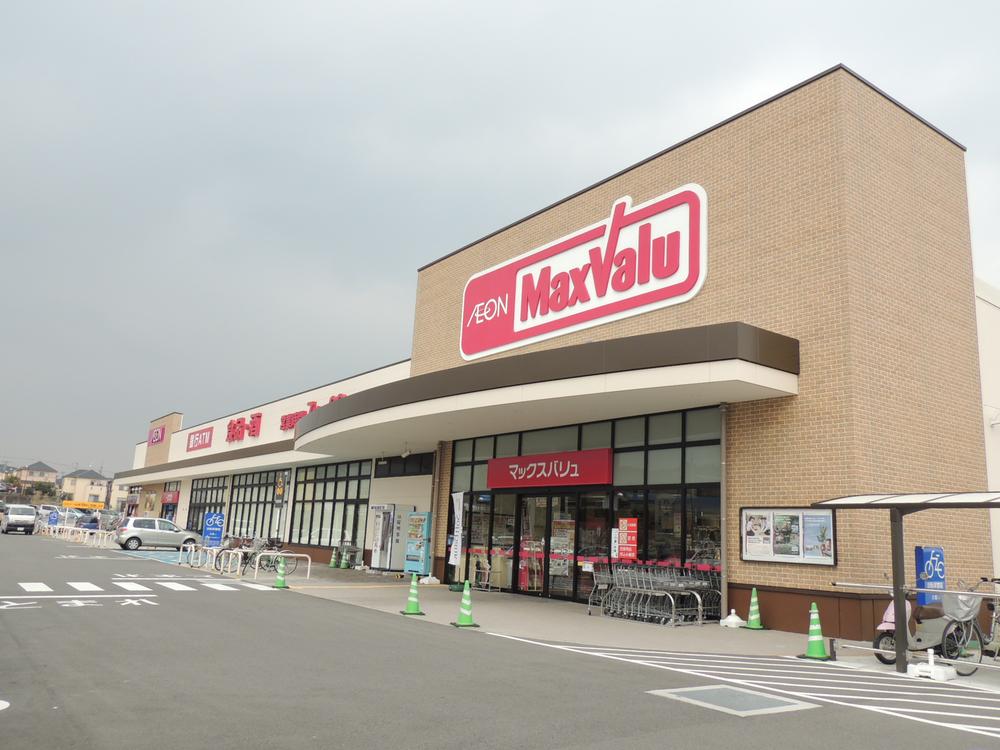 Maxvalu Kasugai until Sakashita shop 438m
マックスバリュ春日井坂下店まで438m
Other Environmental Photoその他環境写真 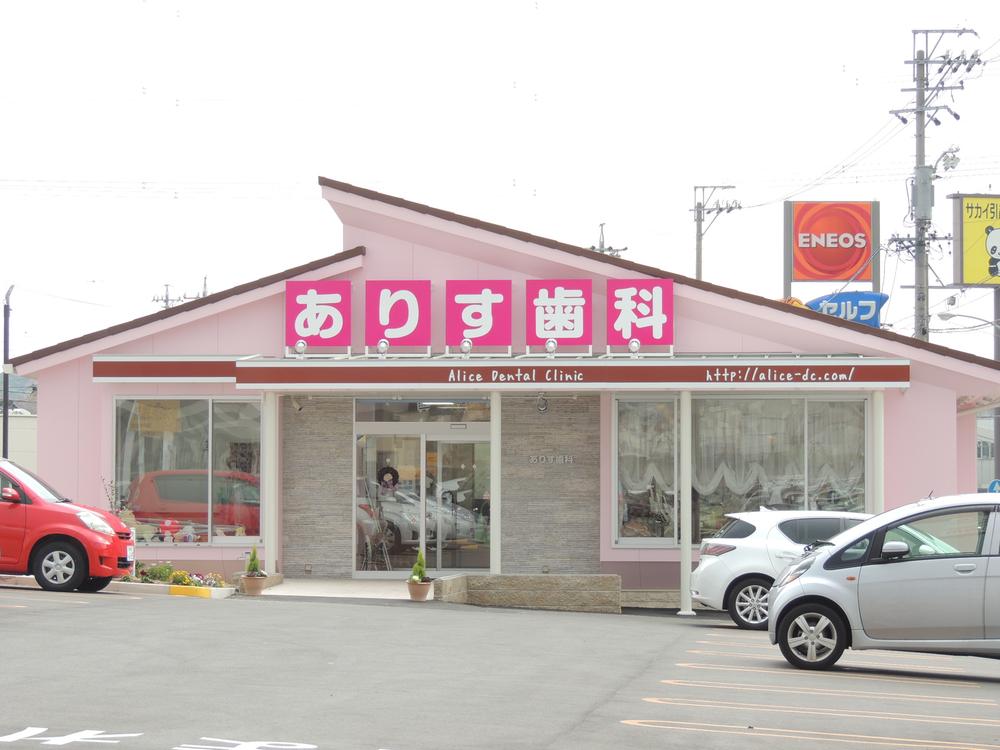 Alice until dental 440m
ありす歯科まで440m
Location
|






















