New Homes » Tokai » Aichi Prefecture » Kasugai
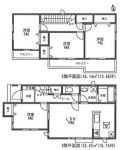 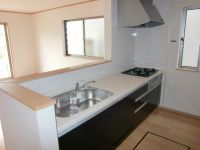
| | Kasugai City, Aichi Prefecture 愛知県春日井市 |
| JR Chuo Line "Shinryo" walk 20 minutes JR中央本線「神領」歩20分 |
| Parking two Allowed, System kitchen, Yang per good, Shaping land, Washbasin with shower, Face-to-face kitchen, 2-story, Underfloor Storage, The window in the bathroom, TV monitor interphone, All living room flooring 駐車2台可、システムキッチン、陽当り良好、整形地、シャワー付洗面台、対面式キッチン、2階建、床下収納、浴室に窓、TVモニタ付インターホン、全居室フローリング |
| Parking two Allowed, System kitchen, Yang per good, Shaping land, Washbasin with shower, Face-to-face kitchen, 2-story, Underfloor Storage, The window in the bathroom, TV monitor interphone, All living room flooring 駐車2台可、システムキッチン、陽当り良好、整形地、シャワー付洗面台、対面式キッチン、2階建、床下収納、浴室に窓、TVモニタ付インターホン、全居室フローリング |
Features pickup 特徴ピックアップ | | Parking two Allowed / System kitchen / Yang per good / Shaping land / Washbasin with shower / Face-to-face kitchen / 2-story / Underfloor Storage / The window in the bathroom / TV monitor interphone / All living room flooring 駐車2台可 /システムキッチン /陽当り良好 /整形地 /シャワー付洗面台 /対面式キッチン /2階建 /床下収納 /浴室に窓 /TVモニタ付インターホン /全居室フローリング | Price 価格 | | 23.8 million yen 2380万円 | Floor plan 間取り | | 4LDK 4LDK | Units sold 販売戸数 | | 1 units 1戸 | Total units 総戸数 | | 4 units 4戸 | Land area 土地面積 | | 117.7 sq m (registration) 117.7m2(登記) | Building area 建物面積 | | 98.56 sq m (registration) 98.56m2(登記) | Driveway burden-road 私道負担・道路 | | Nothing 無 | Completion date 完成時期(築年月) | | January 2014 2014年1月 | Address 住所 | | Kasugai City, Aichi Prefecture Degawa cho 8 愛知県春日井市出川町8 | Traffic 交通 | | JR Chuo Line "Shinryo" walk 20 minutes JR中央本線「神領」歩20分
| Related links 関連リンク | | [Related Sites of this company] 【この会社の関連サイト】 | Person in charge 担当者より | | [Regarding this property.] We will be supported by the wealth of experience and track record to look for everyone of you live. Also consultation of mortgage ・ Replacement ・ inheritance ・ Also available upon consultation of taxes. Please feel free to contact us. 【この物件について】皆様のお住まい探しに豊富な経験と実績でサポートさせていただきます。また住宅ローンのご相談・買い替え・相続・税金等のご相談も承ります。お気軽にお問い合わせください。 | Contact お問い合せ先 | | TEL: 0800-603-1921 [Toll free] mobile phone ・ Also available from PHS
Caller ID is not notified
Please contact the "saw SUUMO (Sumo)"
If it does not lead, If the real estate company TEL:0800-603-1921【通話料無料】携帯電話・PHSからもご利用いただけます
発信者番号は通知されません
「SUUMO(スーモ)を見た」と問い合わせください
つながらない方、不動産会社の方は
| Time residents 入居時期 | | 1 month after the contract 契約後1ヶ月 | Land of the right form 土地の権利形態 | | Ownership 所有権 | Structure and method of construction 構造・工法 | | Wooden 2-story 木造2階建 | Overview and notices その他概要・特記事項 | | Building confirmation number: 0979, Parking: car space 建築確認番号:0979、駐車場:カースペース | Company profile 会社概要 | | <Mediation> Governor of Aichi Prefecture (5) Article 016880 No. Trek Group Co., Ltd., Toa housing Kasugai store Yubinbango486-0927 Kasugai City, Aichi Prefecture Kashiwai cho 3-10 <仲介>愛知県知事(5)第016880号トレックグループ(株)トーアハウジング春日井店〒486-0927 愛知県春日井市柏井町3-10 |
Floor plan間取り図 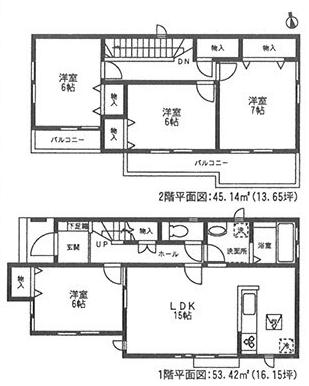 23.8 million yen, 4LDK, Land area 117.7 sq m , Building area 98.56 sq m
2380万円、4LDK、土地面積117.7m2、建物面積98.56m2
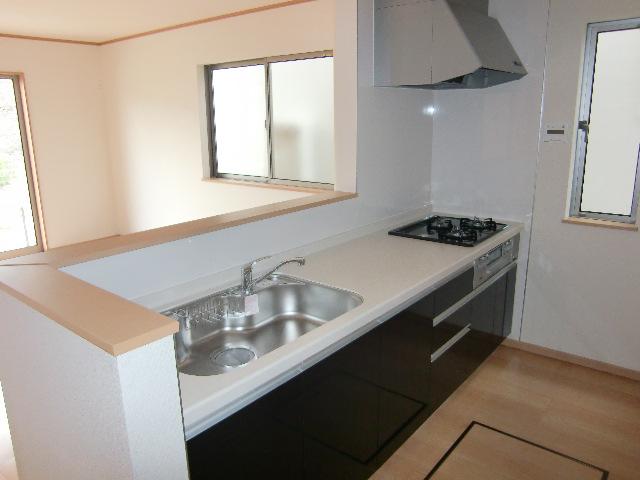 Same specifications photo (kitchen)
同仕様写真(キッチン)
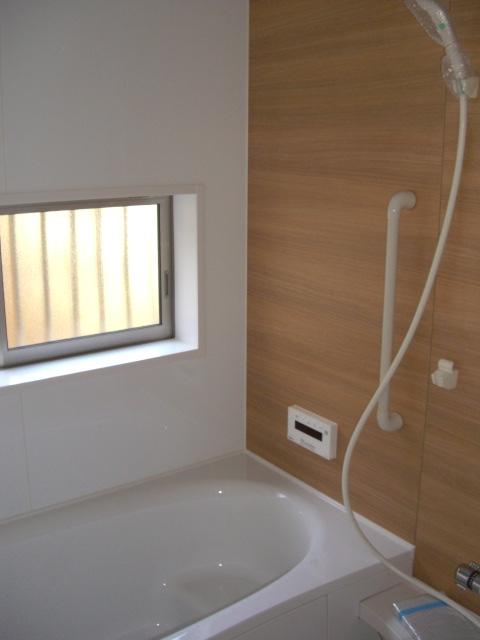 Same specifications photo (bathroom)
同仕様写真(浴室)
Junior high school中学校 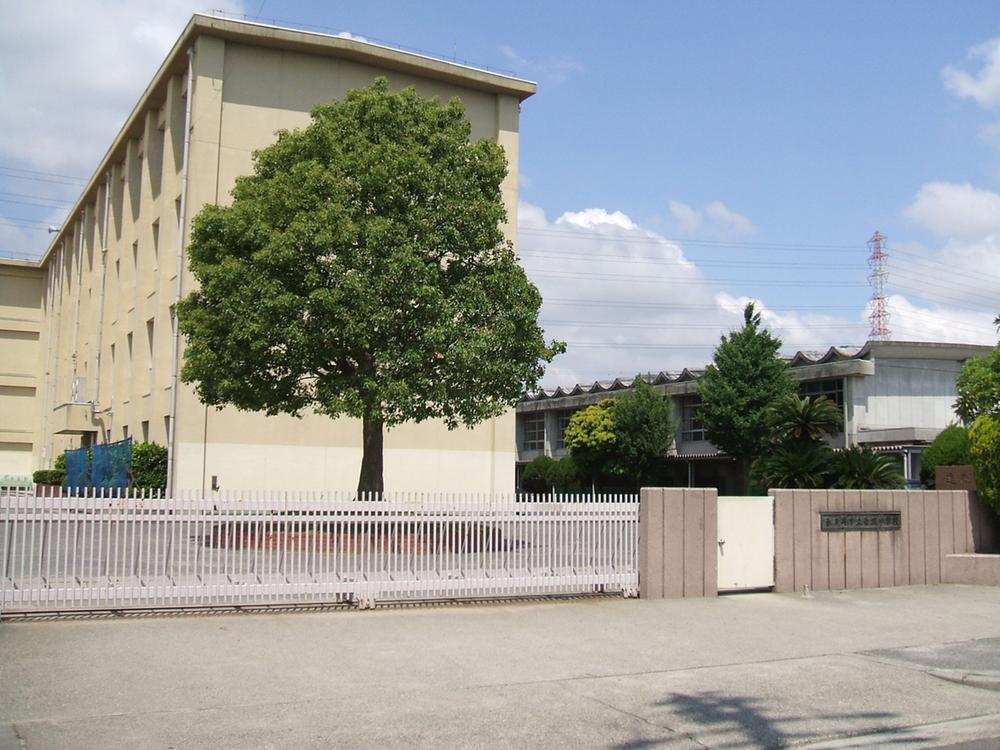 Kasugai City Nanjo until junior high school 2558m
春日井市立南城中学校まで2558m
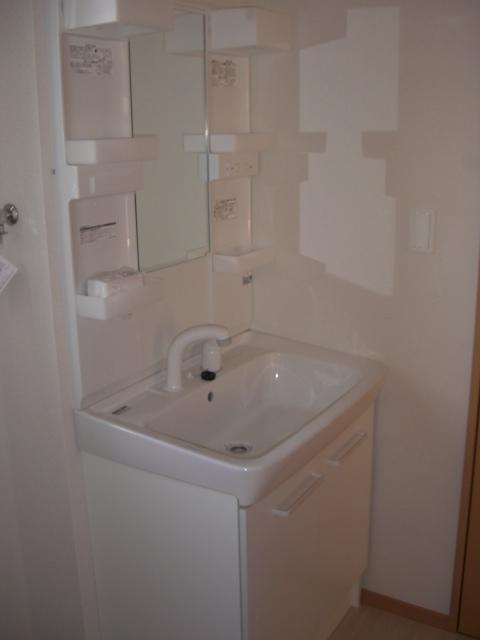 Same specifications photos (Other introspection)
同仕様写真(その他内観)
Primary school小学校 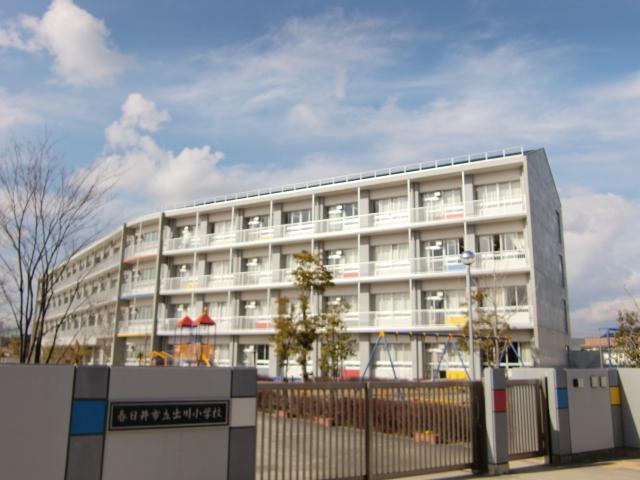 Kasugai City Degawa to elementary school 315m
春日井市立出川小学校まで315m
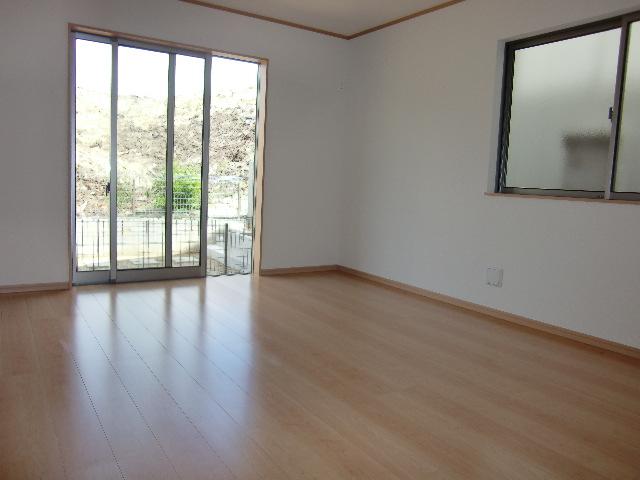 Same specifications photos (Other introspection)
同仕様写真(その他内観)
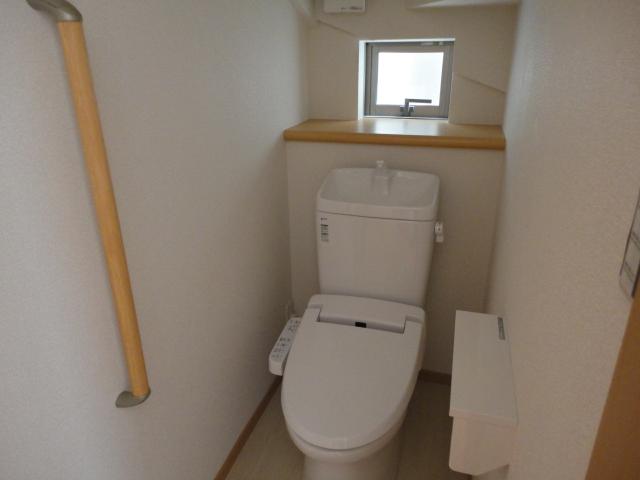 Same specifications photos (Other introspection)
同仕様写真(その他内観)
Location
|









