New Homes » Tokai » Aichi Prefecture » Kasugai
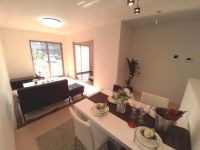 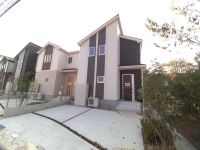
| | Kasugai City, Aichi Prefecture 愛知県春日井市 |
| JR Chuo Line "Katsukawa" walk 13 minutes JR中央本線「勝川」歩13分 |
| House of strong relief to earthquake of seismic grade 3! Please preview hope is sunny residential there Nantei long-term high-quality housing of all-electric housing all mansion shaping land ・ Please feel free to contact us, etc. Request ☆ 耐震等級3の地震に強い安心の家!長期優良住宅のオール電化住宅全邸整形地で南庭有りの日当り良好な住宅ですご内覧希望・資料請求等お気軽にお問い合わせ下さいませ☆ |
| Housing Performance Display corresponding house (design housing performance evaluation report ・ Per construction housing performance evaluation report has been acquired) long-term high-quality housing, Various tax breaks, etc. available. Per all-electric energy-saving housing, Is also safe school of 2 minutes and the children walk also until elementary school that survives households! 住宅性能表示対応住宅(設計住宅性能評価書・建設住宅性能評価書 取得済)長期優良住宅につき、各種税制優遇等ご利用頂けます。オール電化の省エネ住宅につき、家計も助かります小学校までも徒歩2分とお子様の通学も安心です! |
Features pickup 特徴ピックアップ | | Construction housing performance with evaluation / Design house performance with evaluation / Measures to conserve energy / Long-term high-quality housing / Vibration Control ・ Seismic isolation ・ Earthquake resistant / Parking two Allowed / Immediate Available / Super close / Facing south / System kitchen / Bathroom Dryer / Yang per good / All room storage / Flat to the station / LDK15 tatami mats or more / Or more before road 6m / Japanese-style room / Shaping land / garden / Washbasin with shower / Face-to-face kitchen / Toilet 2 places / Bathroom 1 tsubo or more / 2-story / South balcony / Double-glazing / Warm water washing toilet seat / Nantei / Underfloor Storage / The window in the bathroom / Leafy residential area / Mu front building / IH cooking heater / Walk-in closet / All room 6 tatami mats or more / Water filter / Living stairs / All-electric / City gas / All rooms are two-sided lighting / Maintained sidewalk / Flat terrain 建設住宅性能評価付 /設計住宅性能評価付 /省エネルギー対策 /長期優良住宅 /制震・免震・耐震 /駐車2台可 /即入居可 /スーパーが近い /南向き /システムキッチン /浴室乾燥機 /陽当り良好 /全居室収納 /駅まで平坦 /LDK15畳以上 /前道6m以上 /和室 /整形地 /庭 /シャワー付洗面台 /対面式キッチン /トイレ2ヶ所 /浴室1坪以上 /2階建 /南面バルコニー /複層ガラス /温水洗浄便座 /南庭 /床下収納 /浴室に窓 /緑豊かな住宅地 /前面棟無 /IHクッキングヒーター /ウォークインクロゼット /全居室6畳以上 /浄水器 /リビング階段 /オール電化 /都市ガス /全室2面採光 /整備された歩道 /平坦地 | Price 価格 | | 28,300,000 yen ~ 29,900,000 yen 2830万円 ~ 2990万円 | Floor plan 間取り | | 4LDK ~ 5LDK 4LDK ~ 5LDK | Units sold 販売戸数 | | 6 units 6戸 | Total units 総戸数 | | 10 units 10戸 | Land area 土地面積 | | 123.28 sq m (37.29 tsubo) (Registration) 123.28m2(37.29坪)(登記) | Building area 建物面積 | | 105.57 sq m ~ 108.89 sq m (31.93 tsubo ~ 32.93 tsubo) (Registration) 105.57m2 ~ 108.89m2(31.93坪 ~ 32.93坪)(登記) | Driveway burden-road 私道負担・道路 | | North 11m public road (including the sidewalk) 北側11m公道(歩道含む) | Completion date 完成時期(築年月) | | October 2013 2013年10月 | Address 住所 | | Kasugai City, Aichi Prefecture Ono-cho 5 愛知県春日井市小野町5 | Traffic 交通 | | JR Chuo Line "Katsukawa" walk 13 minutes JR中央本線「勝川」歩13分
| Person in charge 担当者より | | Person in charge of real-estate and building Kenji Kimura Age: 30 Daigyokai experience: suggestions of the 10-year housing ・ From guidance, Housing loan ・ Your contract ・ Until your delivery, Various procedures and anxious faces on your purchase of a complete full support housing ・ I think that it is a lot like that you do not know. Please feel free to contact us. 担当者宅建木村健司年齢:30代業界経験:10年住宅のご提案・ご案内から、住宅ローン・ご契約・お引渡まで、完全フルサポート住宅のご購入にはいろいろな手続きや不安な面・わからないこと等たくさんあると思います。お気軽にご相談下さいませ。 | Contact お問い合せ先 | | TEL: 0800-600-3992 [Toll free] mobile phone ・ Also available from PHS
Caller ID is not notified
Please contact the "saw SUUMO (Sumo)"
If it does not lead, If the real estate company TEL:0800-600-3992【通話料無料】携帯電話・PHSからもご利用いただけます
発信者番号は通知されません
「SUUMO(スーモ)を見た」と問い合わせください
つながらない方、不動産会社の方は
| Building coverage, floor area ratio 建ぺい率・容積率 | | Building coverage: 60% volume ratio: 200% 建ぺい率:60% 容積率:200% | Time residents 入居時期 | | Immediate available 即入居可 | Land of the right form 土地の権利形態 | | Ownership 所有権 | Structure and method of construction 構造・工法 | | Wooden 2-story 木造2階建 | Use district 用途地域 | | One dwelling 1種住居 | Other limitations その他制限事項 | | Quasi-fire zones 準防火地域 | Overview and notices その他概要・特記事項 | | Contact: Kenji Kimura 担当者:木村健司 | Company profile 会社概要 | | <Mediation> Governor of Aichi Prefecture (1) No. 022565 (Ltd.) dogwood real estate Yubinbango486-0942 Kasugai City, Aichi Prefecture Shinmei-cho, 19-1 <仲介>愛知県知事(1)第022565号(株)花水木不動産〒486-0942 愛知県春日井市神明町19-1 |
Livingリビング 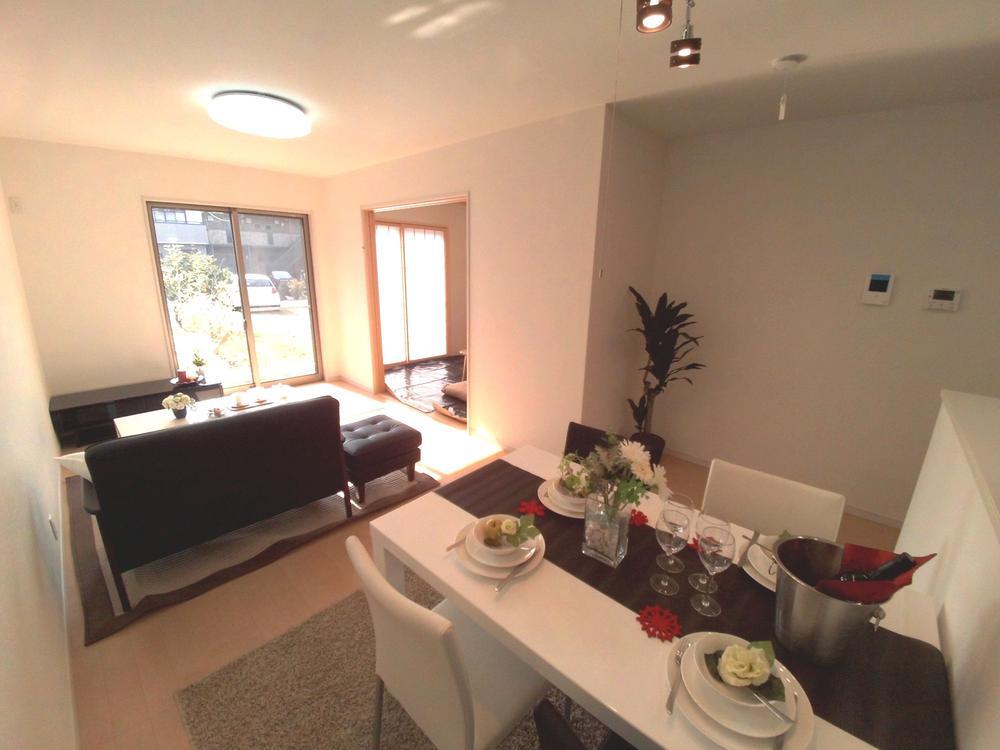 Local (12 May 2013) shooting 10 Building Living-dining
現地(2013年12月)撮影10号棟 リビングダイニング
Local appearance photo現地外観写真 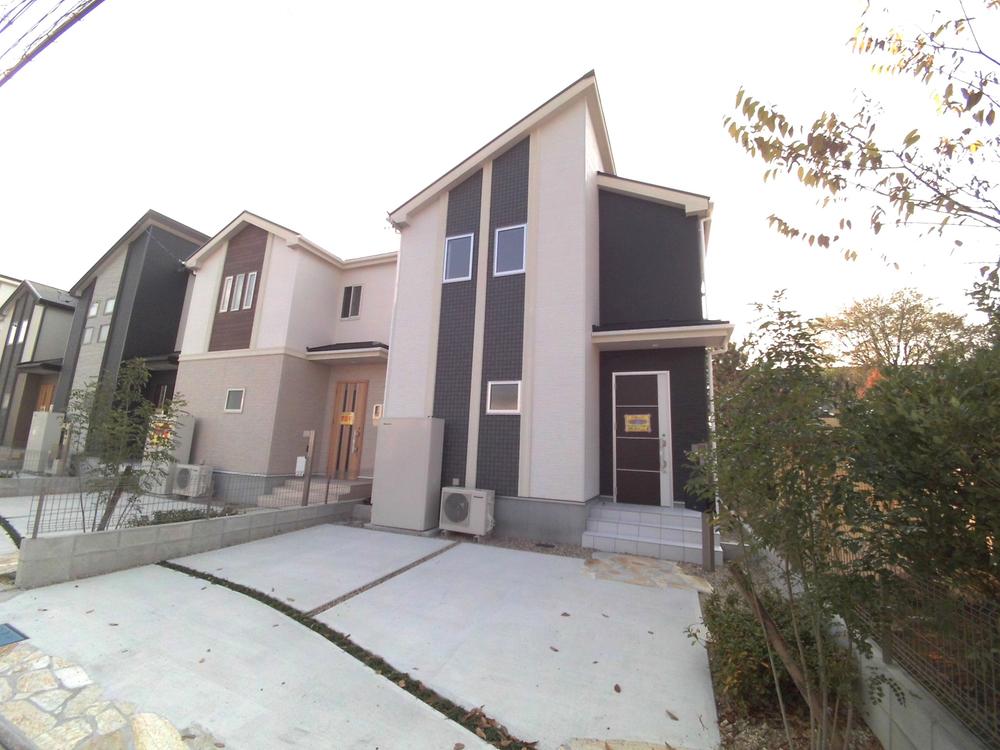 Local (12 May 2013) shooting 1 Building
現地(2013年12月)撮影1号棟
Kitchenキッチン 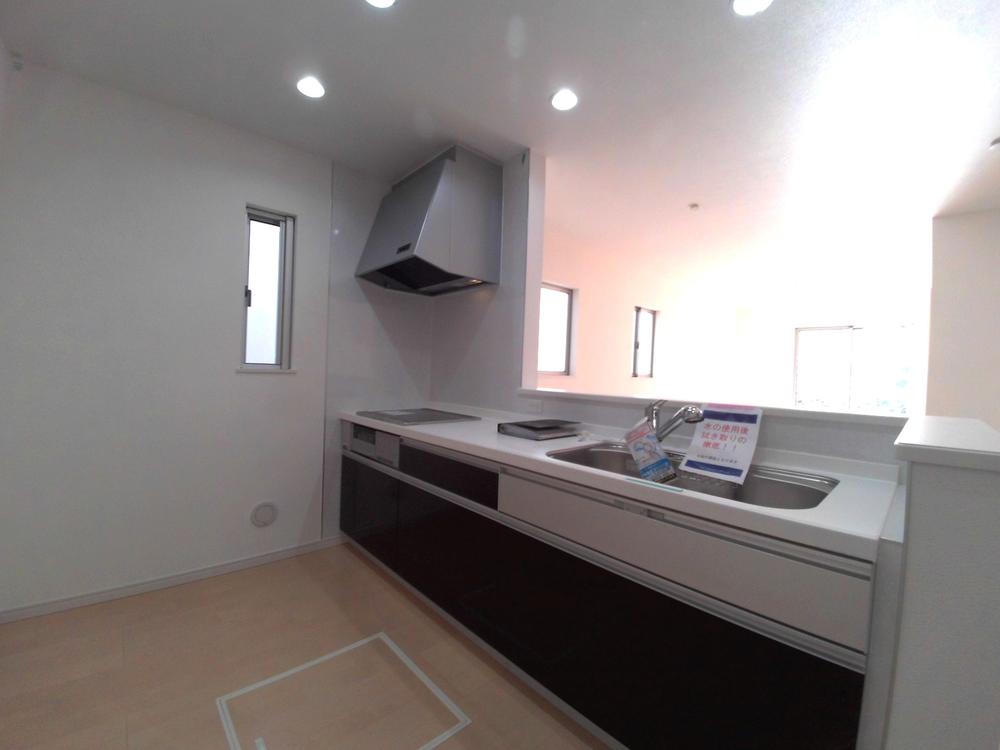 Local (12 May 2013) Shooting 1 Building kitchen
現地(2013年12月)撮影
1号棟 キッチン
Bathroom浴室 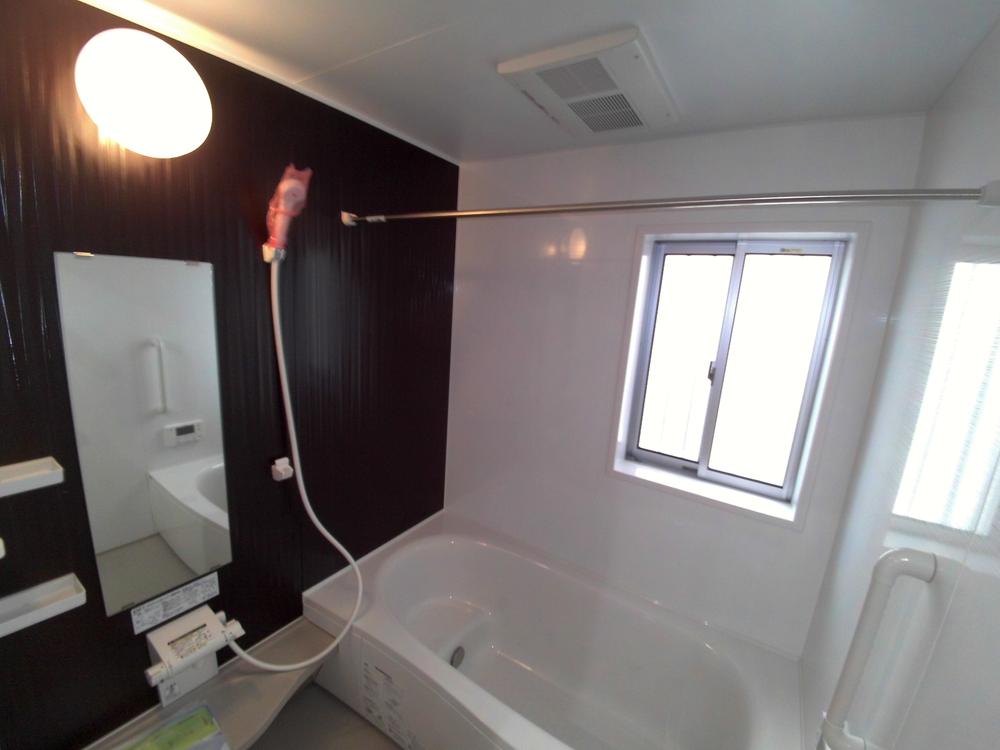 Local (12 May 2013) Shooting 5 Building bathroom
現地(2013年12月)撮影
5号棟 浴室
Floor plan間取り図 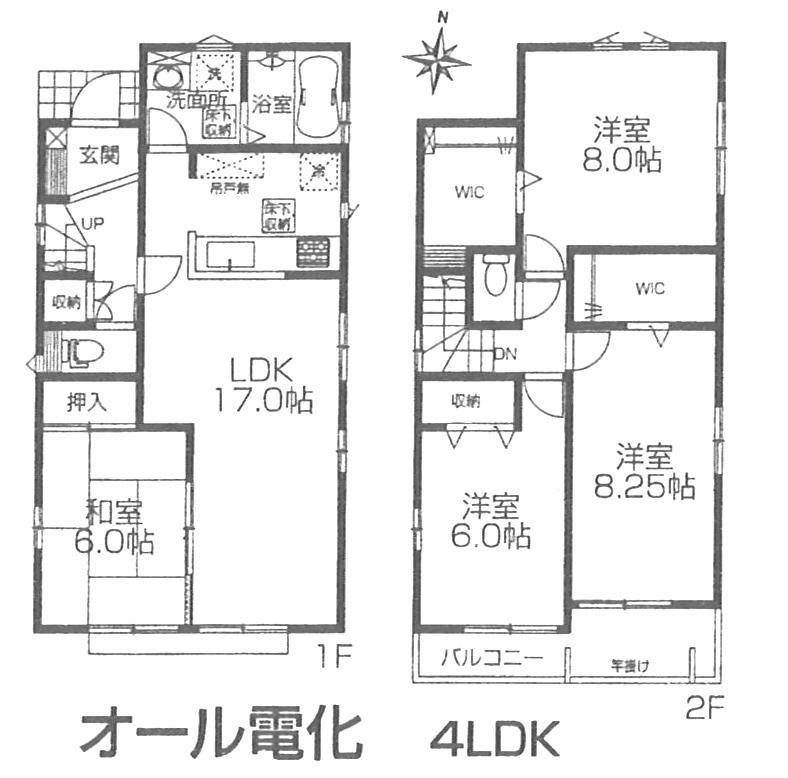 (1 Building), Price 29,900,000 yen, 4LDK, Land area 123.28 sq m , Building area 108.06 sq m
(1号棟)、価格2990万円、4LDK、土地面積123.28m2、建物面積108.06m2
Local appearance photo現地外観写真 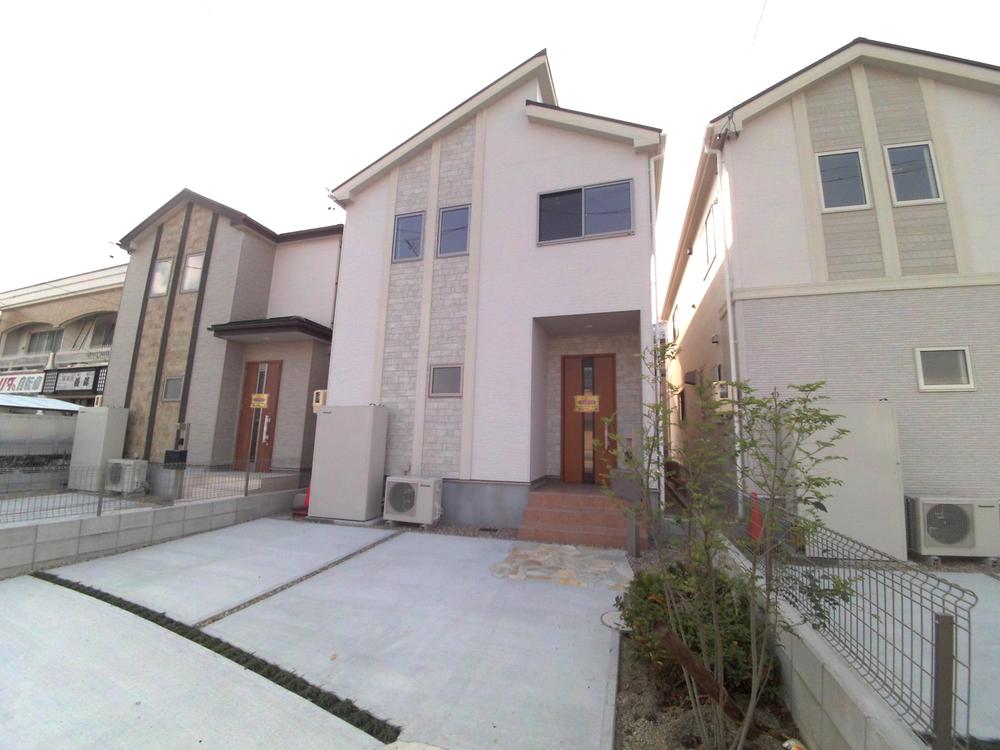 Local (12 May 2013) Shooting 9 Building appearance
現地(2013年12月)撮影
9号棟 外観
Livingリビング 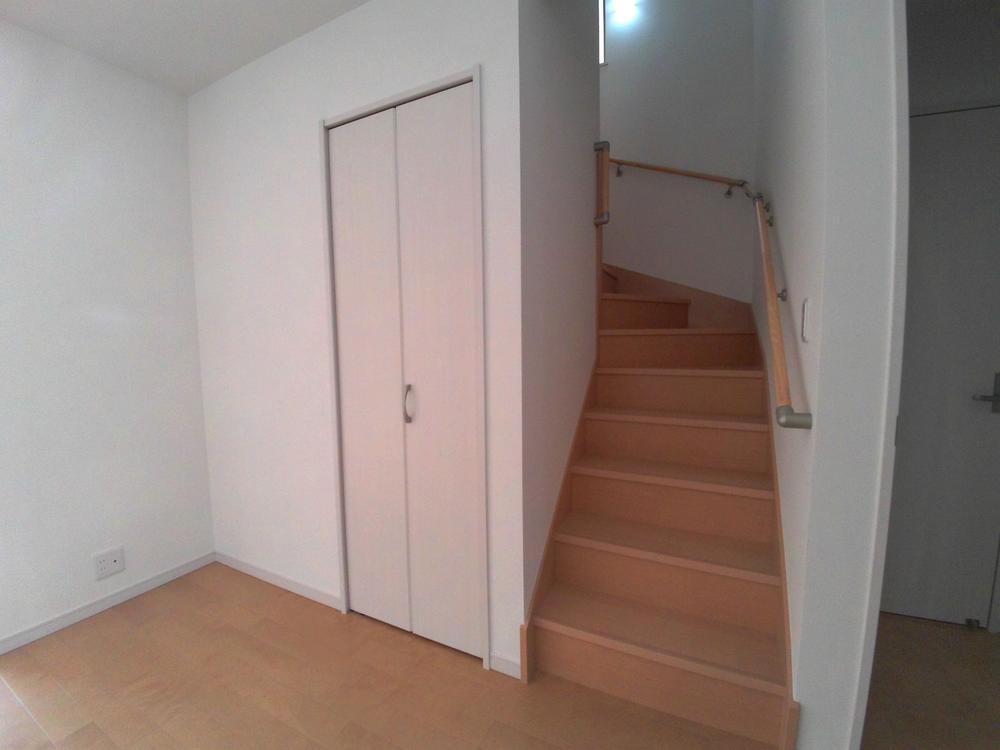 Local (12 May 2013) Shooting
現地(2013年12月)撮影
Bathroom浴室 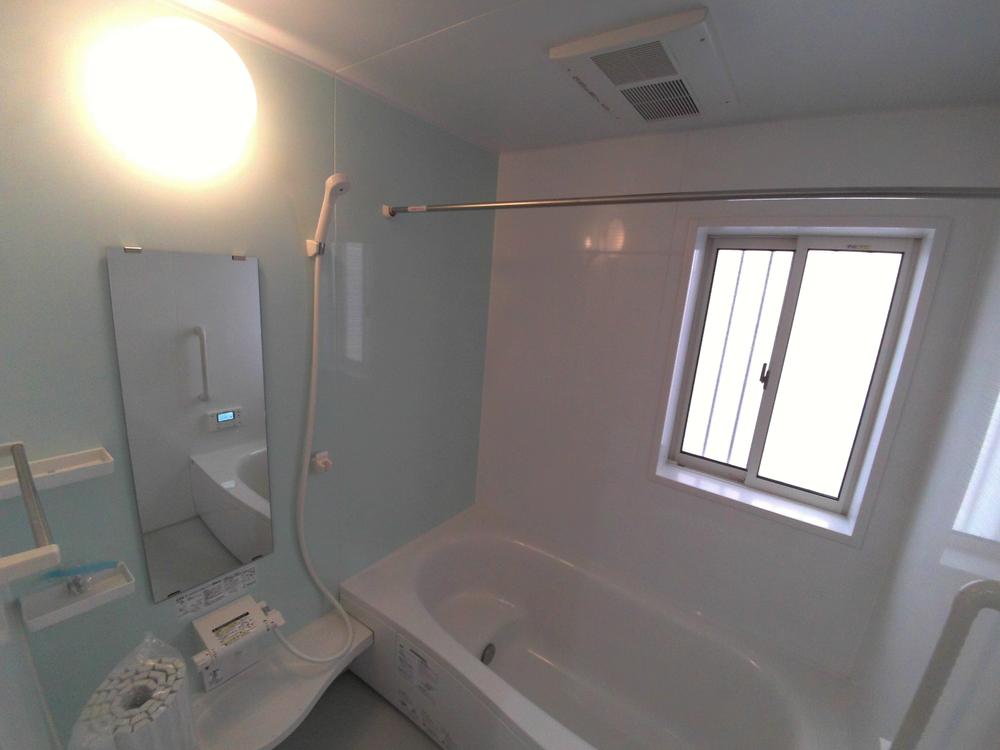 Local (12 May 2013) Shooting
現地(2013年12月)撮影
Kitchenキッチン 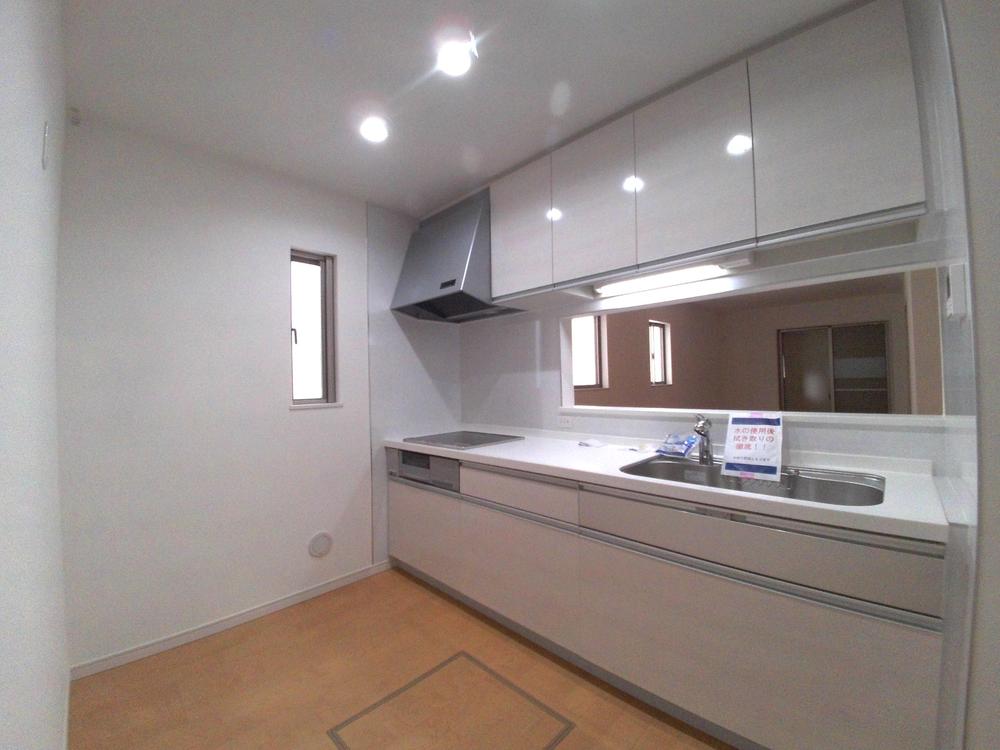 Local (12 May 2013) Shooting
現地(2013年12月)撮影
Entrance玄関 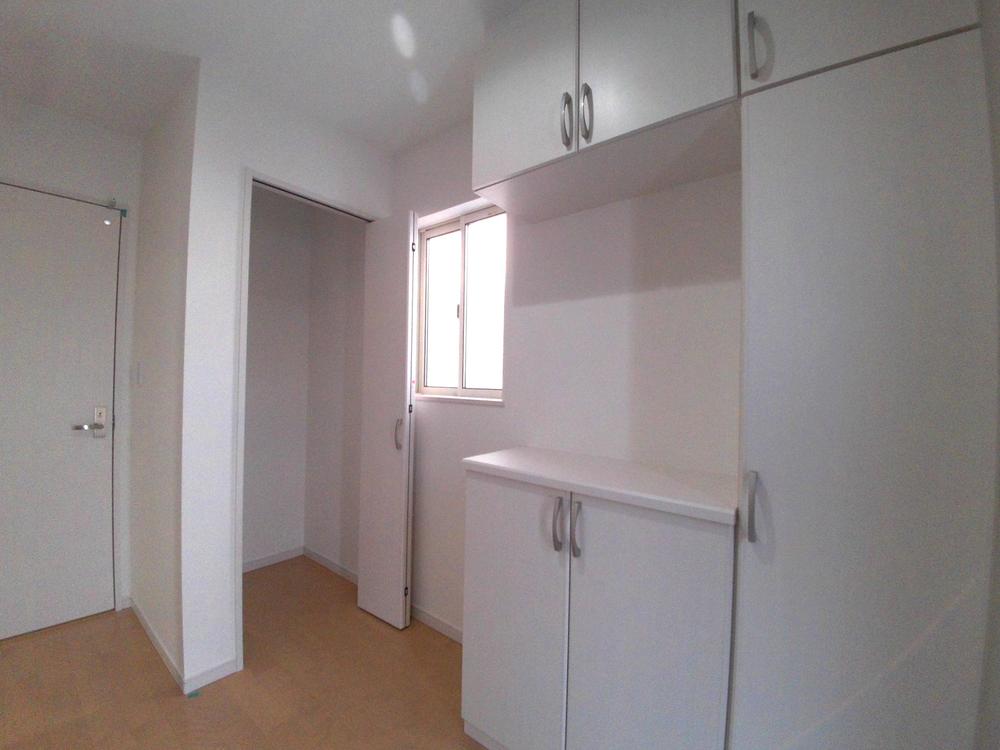 Local (12 May 2013) Shooting
現地(2013年12月)撮影
Wash basin, toilet洗面台・洗面所 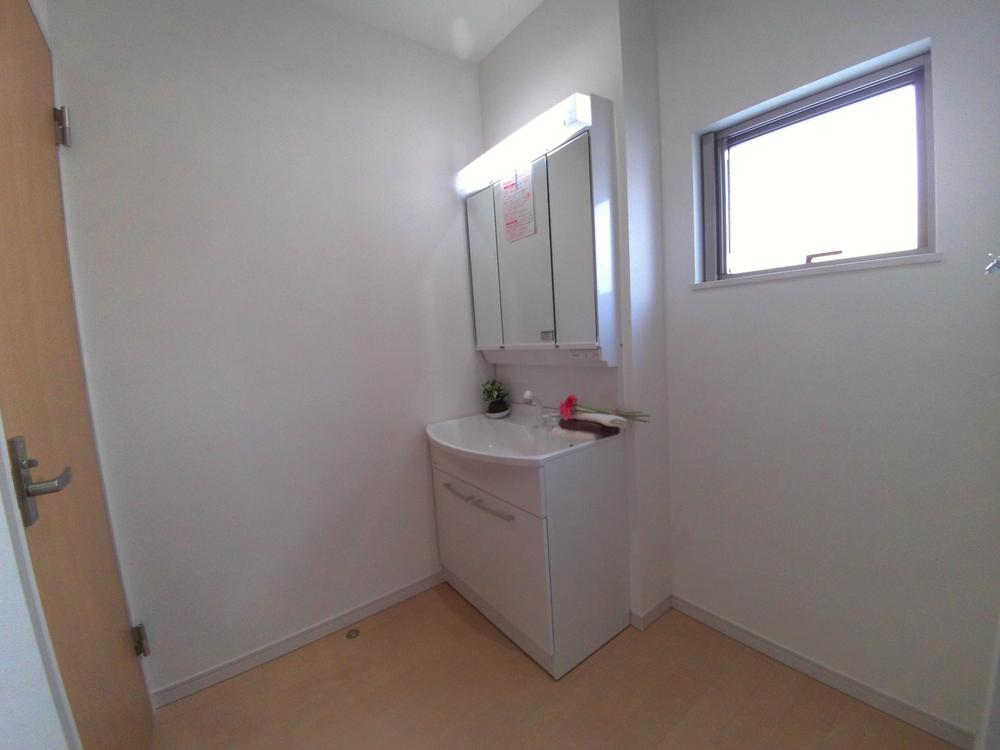 Local (12 May 2013) Shooting
現地(2013年12月)撮影
Local photos, including front road前面道路含む現地写真 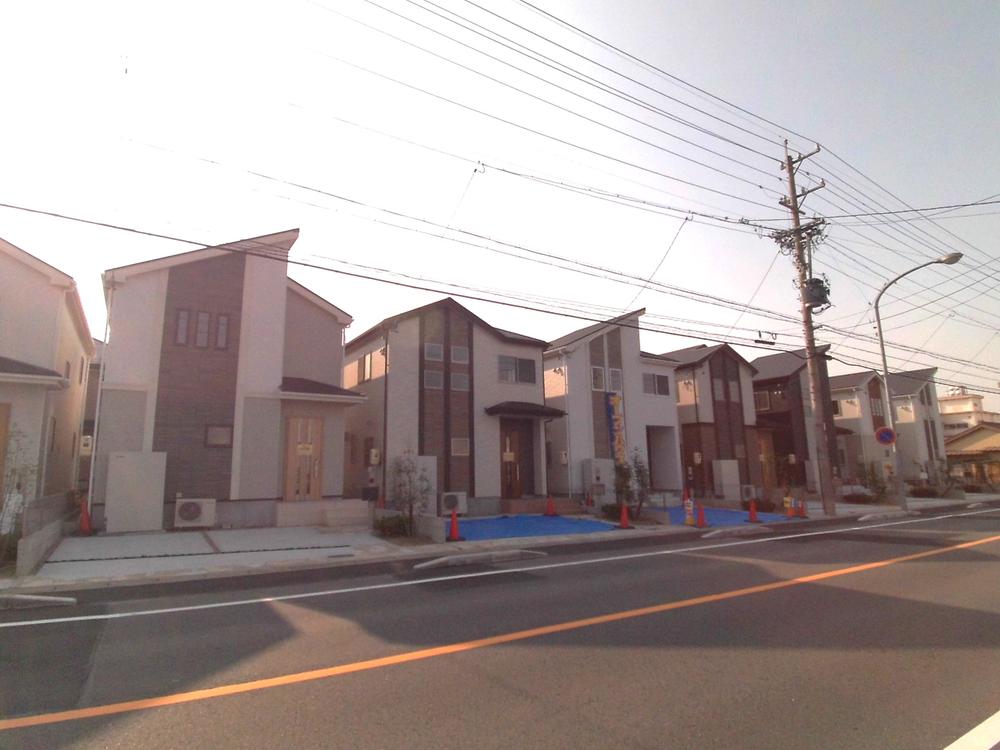 Local (12 May 2013) Shooting
現地(2013年12月)撮影
Garden庭 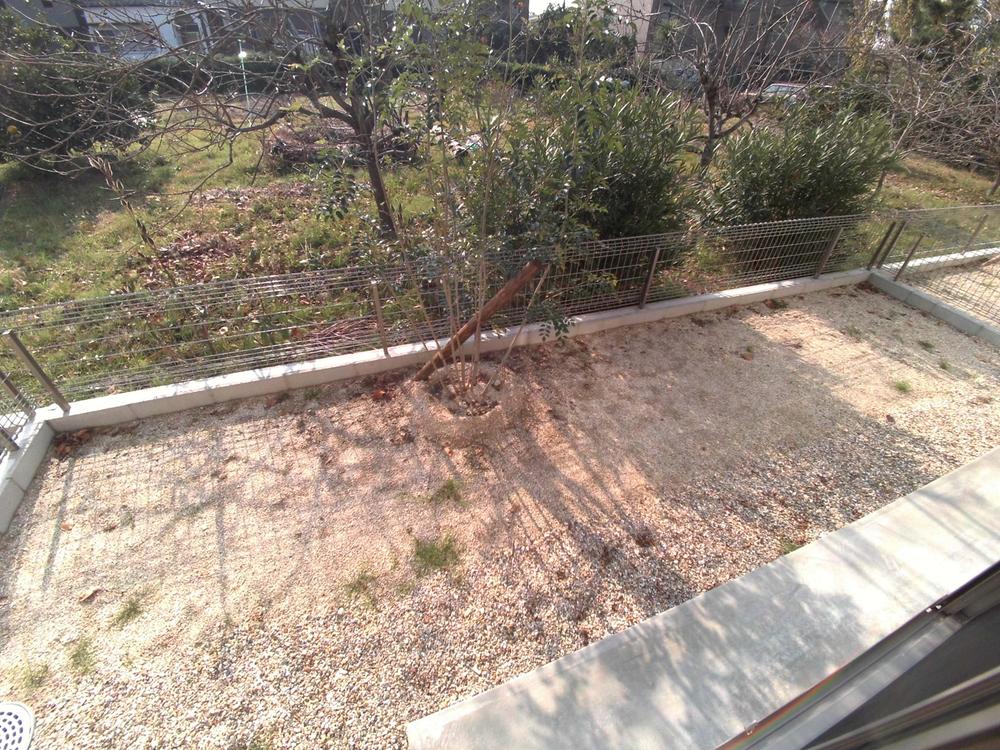 Local (12 May 2013) Shooting
現地(2013年12月)撮影
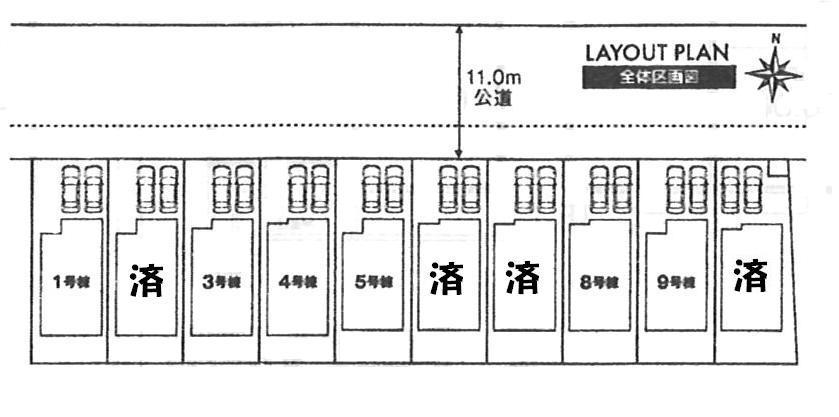 The entire compartment Figure
全体区画図
Floor plan間取り図 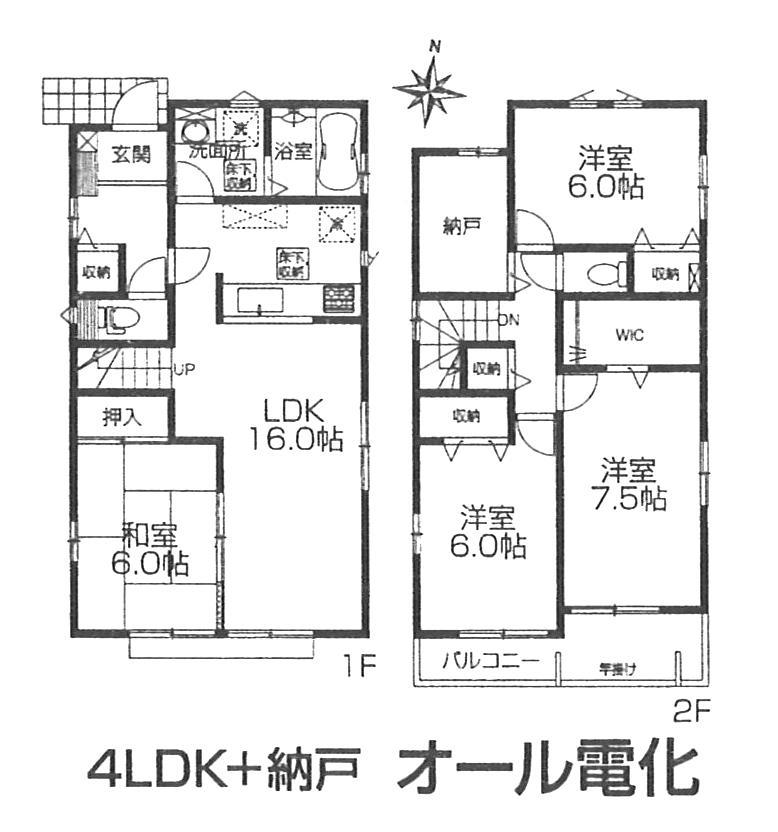 (8 Building), Price 28,300,000 yen, 4LDK+S, Land area 123.28 sq m , Building area 105.57 sq m
(8号棟)、価格2830万円、4LDK+S、土地面積123.28m2、建物面積105.57m2
Local appearance photo現地外観写真 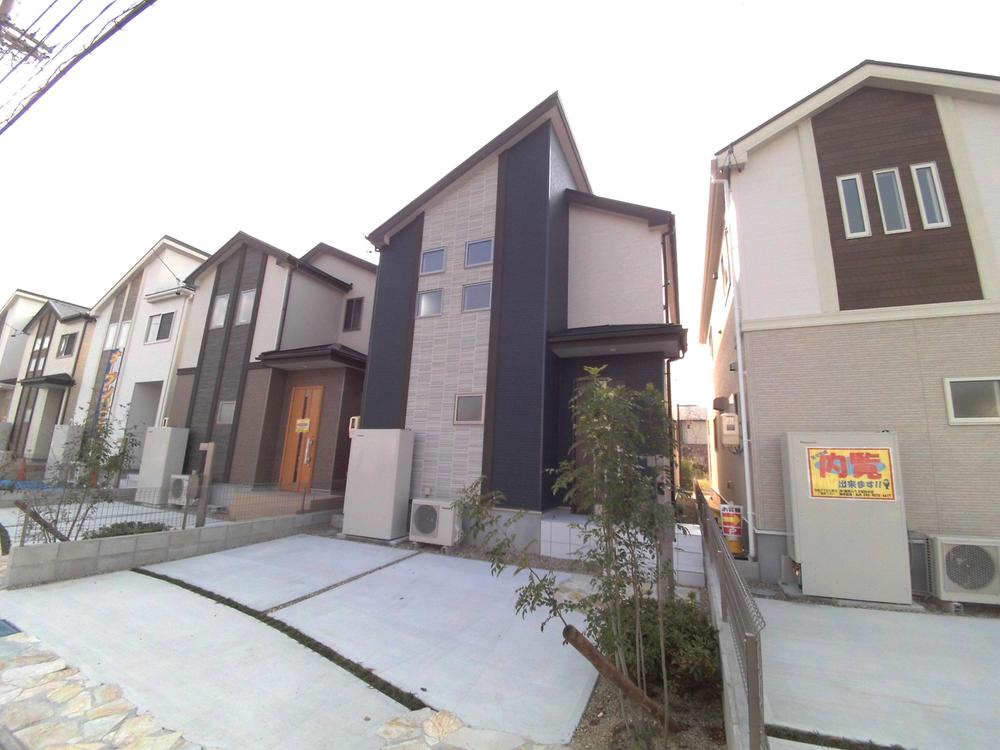 Local (12 May 2013) Shooting
現地(2013年12月)撮影
Livingリビング 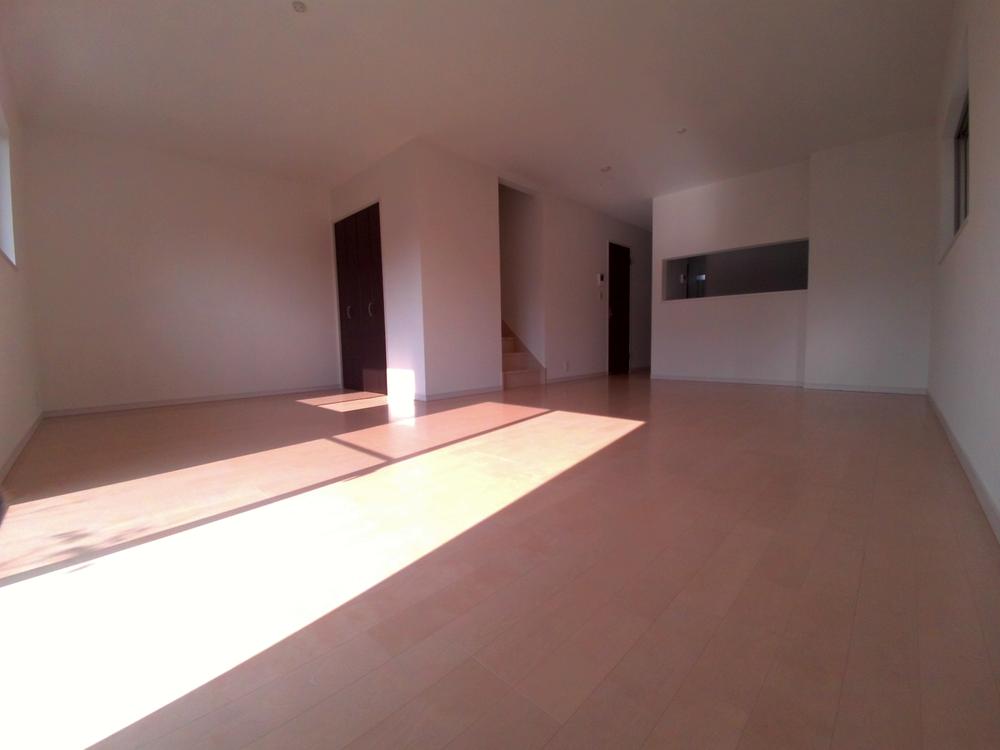 Local (12 May 2013) Shooting
現地(2013年12月)撮影
Entrance玄関 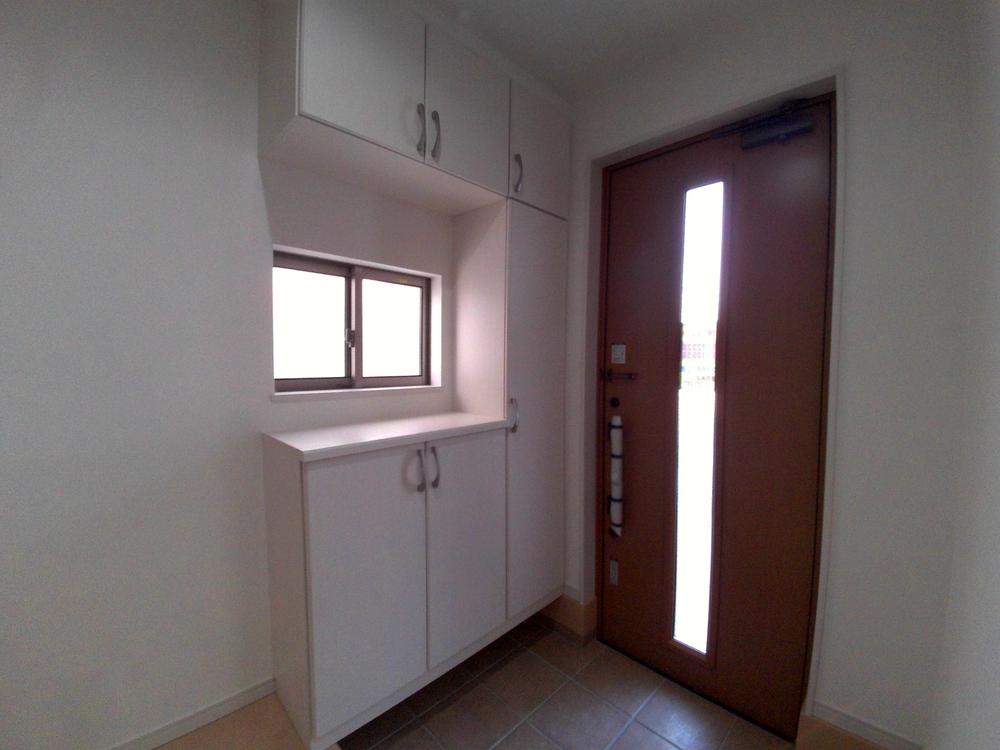 Local (12 May 2013) Shooting
現地(2013年12月)撮影
Floor plan間取り図 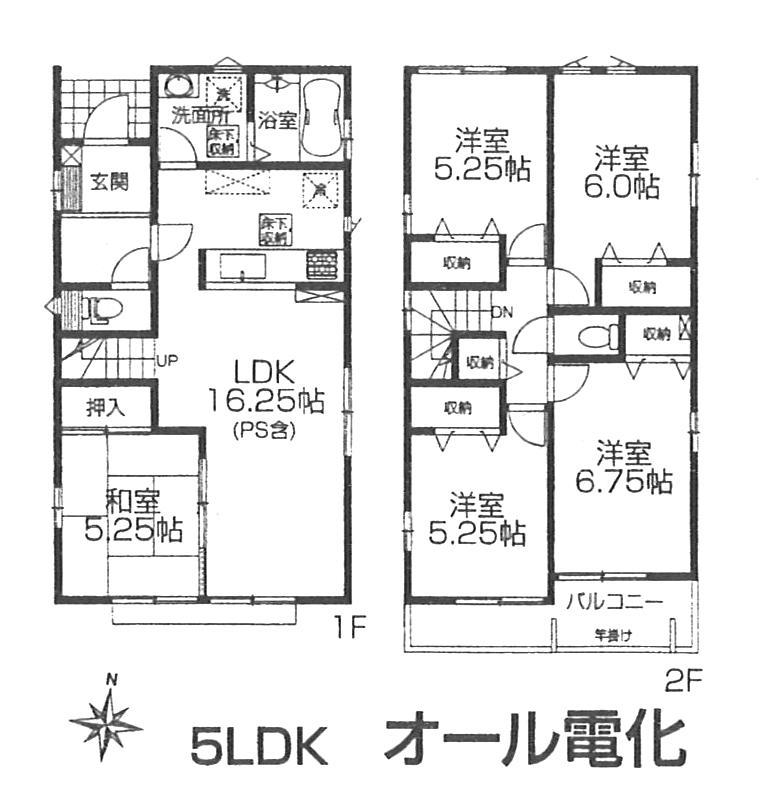 (9 Building), Price 28,900,000 yen, 5LDK, Land area 123.28 sq m , Building area 105.58 sq m
(9号棟)、価格2890万円、5LDK、土地面積123.28m2、建物面積105.58m2
Location
| 



















