New Homes » Tokai » Aichi Prefecture » Kasugai
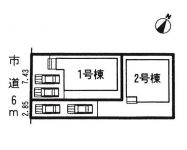 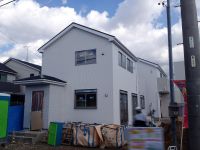
| | Kasugai City, Aichi Prefecture 愛知県春日井市 |
| JR Chuo Line "Kasugai" bus 11 minutes Meitetsu bus Hatta Tomafu 3 minutes JR中央本線「春日井」バス11分名鉄バス 八田停歩3分 |
| This week Saturday ・ Sunday 11 ~ 17 pm Open House held! ! LINE @ Start Memorial! Your coming campaign! "500 yen QUO card of" gift! For more details, until 0800-603-6325! 今週土曜・日曜 11 ~ 17時 オープンハウス開催!!LINE@スタート記念!ご来場キャンペーン!『500円分のQUOカード』プレゼント!詳しくは0800-603-6325まで! |
| Japanese-style room, which was in the living room and Tsuzukiai is, Storage space enhancement that can be used in multi-purpose! There is a walk-in closet in Building 2! ◎ architecture in local, At any time will guide you! ! Same house builders complete listing also will guide you! ! リビングと続き間になった和室は、多目的に使えます収納スペース充実!2号棟にはウォークインクローゼットあり!◎ 建築中現地、いつでもご案内します!! 同ハウスメーカー完成物件もご案内します!! |
Local guide map 現地案内図 | | Local guide map 現地案内図 | Features pickup 特徴ピックアップ | | Corresponding to the flat-35S / Pre-ground survey / Year Available / Parking two Allowed / Facing south / System kitchen / Bathroom Dryer / All room storage / LDK15 tatami mats or more / Or more before road 6m / Japanese-style room / Shaping land / garden / Washbasin with shower / Face-to-face kitchen / Toilet 2 places / Bathroom 1 tsubo or more / 2-story / South balcony / Double-glazing / Zenshitsuminami direction / Warm water washing toilet seat / Nantei / Underfloor Storage / The window in the bathroom / TV monitor interphone / Mu front building / Walk-in closet / All room 6 tatami mats or more / City gas / roof balcony フラット35Sに対応 /地盤調査済 /年内入居可 /駐車2台可 /南向き /システムキッチン /浴室乾燥機 /全居室収納 /LDK15畳以上 /前道6m以上 /和室 /整形地 /庭 /シャワー付洗面台 /対面式キッチン /トイレ2ヶ所 /浴室1坪以上 /2階建 /南面バルコニー /複層ガラス /全室南向き /温水洗浄便座 /南庭 /床下収納 /浴室に窓 /TVモニタ付インターホン /前面棟無 /ウォークインクロゼット /全居室6畳以上 /都市ガス /ルーフバルコニー | Event information イベント情報 | | Local sales meetings (Please be sure to ask in advance) schedule / Every Saturday, Sunday and public holidays time / 11:00 ~ 17:00 [ Local guidance, At any time during the reception! ] The same day I will guide! appearance ・ If you would like a tour of introspection, Please feel free to contact! ! [ Year-end and New Year holidays than a week ・ 9:30 ~ 18:30 / TEL 0800-603-6325 ] (If the contract has been in the public update timing, please understand. ) 現地販売会(事前に必ずお問い合わせください)日程/毎週土日祝時間/11:00 ~ 17:00【 現地のご案内、随時受付中!】 即日ご案内いたします!外観・内観の見学をご希望の方、お気軽にご連絡下さい! | Property name 物件名 | | ◎ Kasugai Hatta Town, Phase 2 ◎ 春日井市 八田町 2期 | Price 価格 | | 27,800,000 yen ・ 29,800,000 yen 2780万円・2980万円 | Floor plan 間取り | | 4LDK 4LDK | Units sold 販売戸数 | | 2 units 2戸 | Total units 総戸数 | | 2 units 2戸 | Land area 土地面積 | | 112.16 sq m ・ 130.78 sq m (33.92 tsubo ・ 39.56 tsubo) (Registration) 112.16m2・130.78m2(33.92坪・39.56坪)(登記) | Building area 建物面積 | | 96.9 sq m ・ 97.73 sq m (29.31 tsubo ・ 29.56 tsubo) (Registration) 96.9m2・97.73m2(29.31坪・29.56坪)(登記) | Driveway burden-road 私道負担・道路 | | Contact surface on the public roads of the west width 6m 西側幅員6mの公道に接面 | Completion date 完成時期(築年月) | | December 2013 schedule 2013年12月予定 | Address 住所 | | Kasugai City, Aichi Prefecture Hatta cho 6-21 No. 11 愛知県春日井市八田町6-21番11 | Traffic 交通 | | JR Chuo Line "Kasugai" bus 11 minutes Meitetsu bus Hatta Tomafu 3 minutes JR中央本線「春日井」バス11分名鉄バス 八田停歩3分
| Related links 関連リンク | | [Related Sites of this company] 【この会社の関連サイト】 | Person in charge 担当者より | | Personnel Nishitani Kosuke Age: 40 Daigyokai experience: the request of four years customers will be top priority. Anytime, anywhere 24 hours a day, 365 days a year guidance ☆ 担当者西谷 浩介年齢:40代業界経験:4年お客様のご要望を最優先させていただきます。いつでもどこでも24時間365日ご案内☆ | Contact お問い合せ先 | | TEL: 0800-603-6325 [Toll free] mobile phone ・ Also available from PHS
Caller ID is not notified
Please contact the "saw SUUMO (Sumo)"
If it does not lead, If the real estate company TEL:0800-603-6325【通話料無料】携帯電話・PHSからもご利用いただけます
発信者番号は通知されません
「SUUMO(スーモ)を見た」と問い合わせください
つながらない方、不動産会社の方は
| Sale schedule 販売スケジュール | | First-come-first-served basis application being accepted at Aidemu Home Kasugai store! Consultation ・ Hope welcome of local guides! ! Please call first to our shop! (Other than the year-end and New Year holidays days a week 9:00 ~ 18:30) アイデムホーム春日井店にて先着順申込受付中!相談・現地案内のご希望大歓迎!!まず当店へお電話下さい!(年末年始以外無休 9:00 ~ 18:30) | Building coverage, floor area ratio 建ぺい率・容積率 | | Building coverage: 80%, Volume ratio: 200% 建ぺい率:80%、容積率:200% | Time residents 入居時期 | | December 2013 2013年12月 | Land of the right form 土地の権利形態 | | Ownership 所有権 | Structure and method of construction 構造・工法 | | Wooden siding Cho葺 2-story 木造サイディング張葺2階建 | Use district 用途地域 | | Residential 近隣商業 | Land category 地目 | | Hybrid land 雑種地 | Other limitations その他制限事項 | | Regulations have by the Aviation Law 航空法による規制有 | Overview and notices その他概要・特記事項 | | Contact: Nishitani Kosuke, Building confirmation number: first KS113-0110-03738, 03739 No. 担当者:西谷 浩介、建築確認番号:第KS113-0110-03738、03739号 | Company profile 会社概要 | | <Mediation> Governor of Aichi Prefecture (2) No. 020175 (Corporation) Aichi Prefecture Building Lots and Buildings Transaction Business Association Tokai Real Estate Fair Trade Council member (Ltd.) Aidemu home Kasugai store Yubinbango486-0913 Kasugai City, Aichi Prefecture Kashiwabara-cho, 1-14 second Kobayashi Bill No. 101 <仲介>愛知県知事(2)第020175号(公社)愛知県宅地建物取引業協会会員 東海不動産公正取引協議会加盟(株)アイデムホーム春日井店〒486-0913 愛知県春日井市柏原町1-14第2小林ビル101号 |
The entire compartment Figure全体区画図 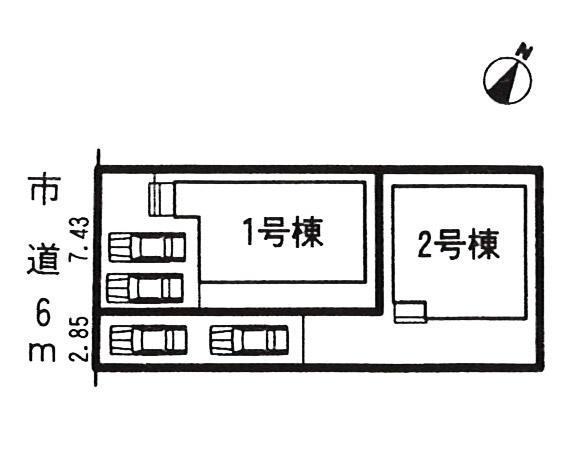 All two buildings.
全2棟です。
Local appearance photo現地外観写真 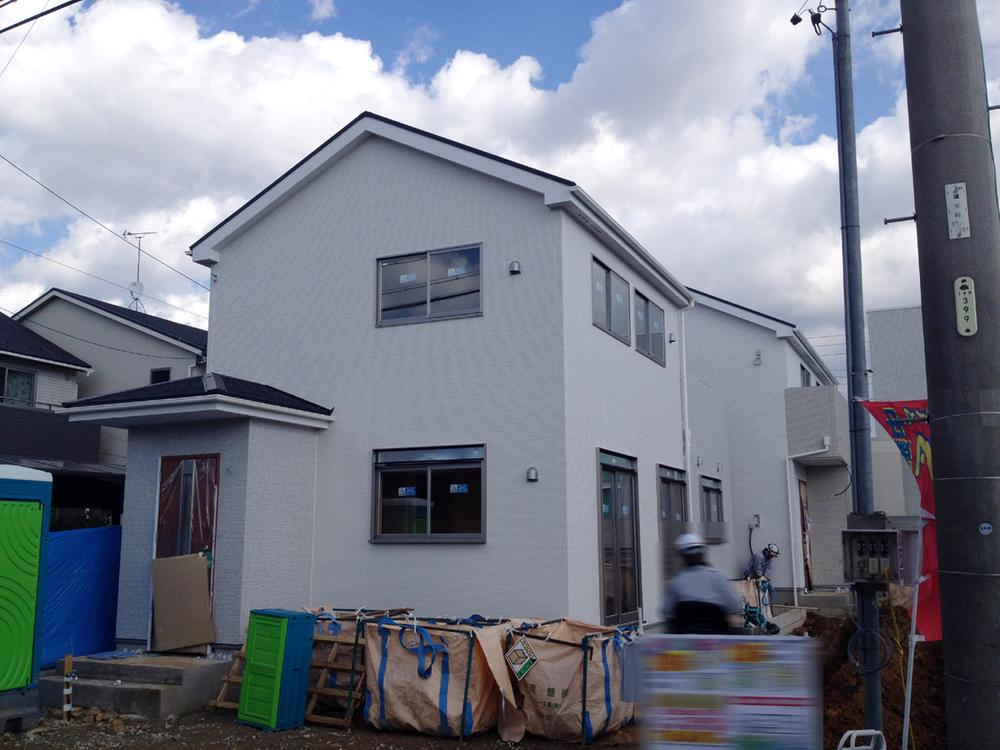 1 Building: 2013 December 20, shooting
1号棟:2013年12月20日撮影
Floor plan間取り図 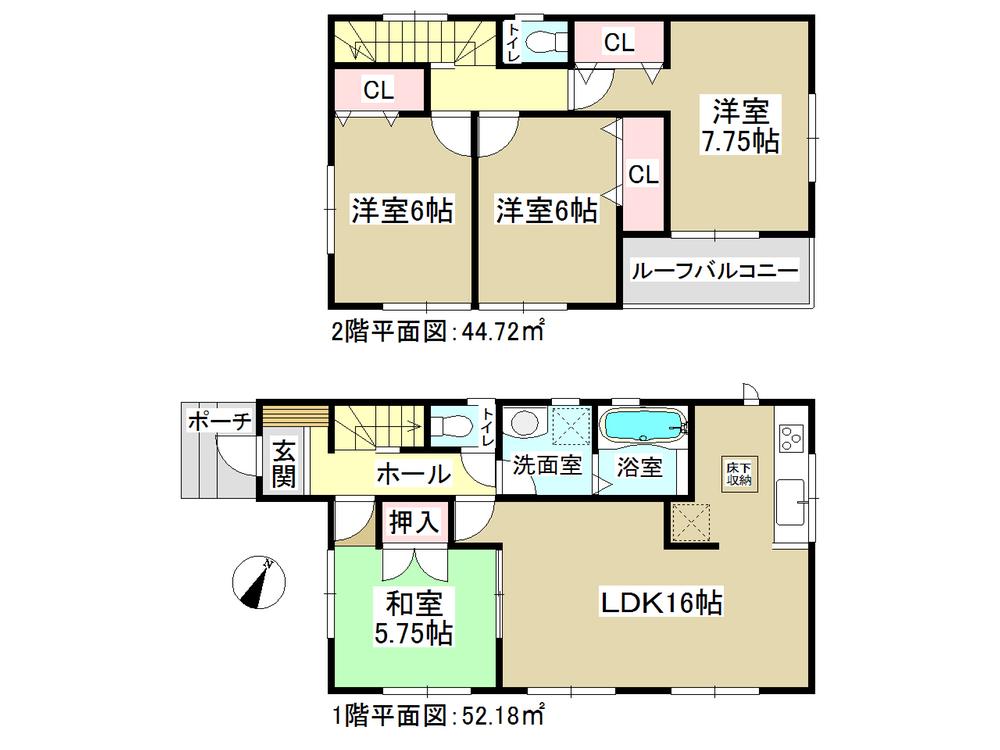 (1 Building), Price 29,800,000 yen, 4LDK, Land area 112.16 sq m , Building area 96.9 sq m
(1号棟)、価格2980万円、4LDK、土地面積112.16m2、建物面積96.9m2
Local appearance photo現地外観写真 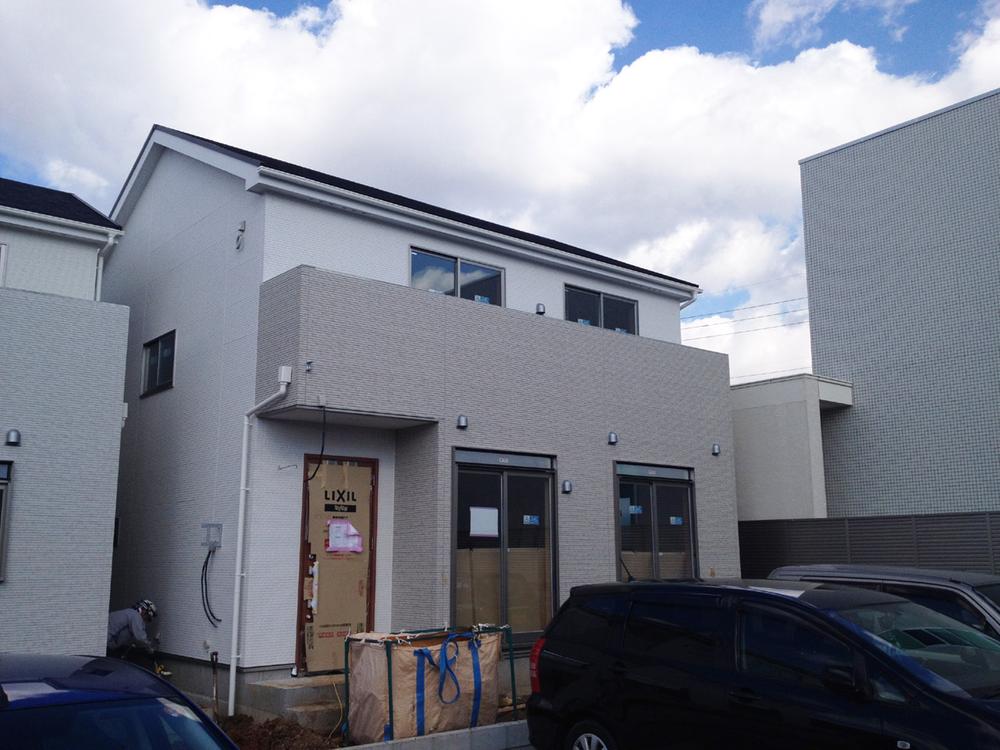 Building 2: 2013 December 20, shooting
2号棟:2013年12月20日撮影
Floor plan間取り図 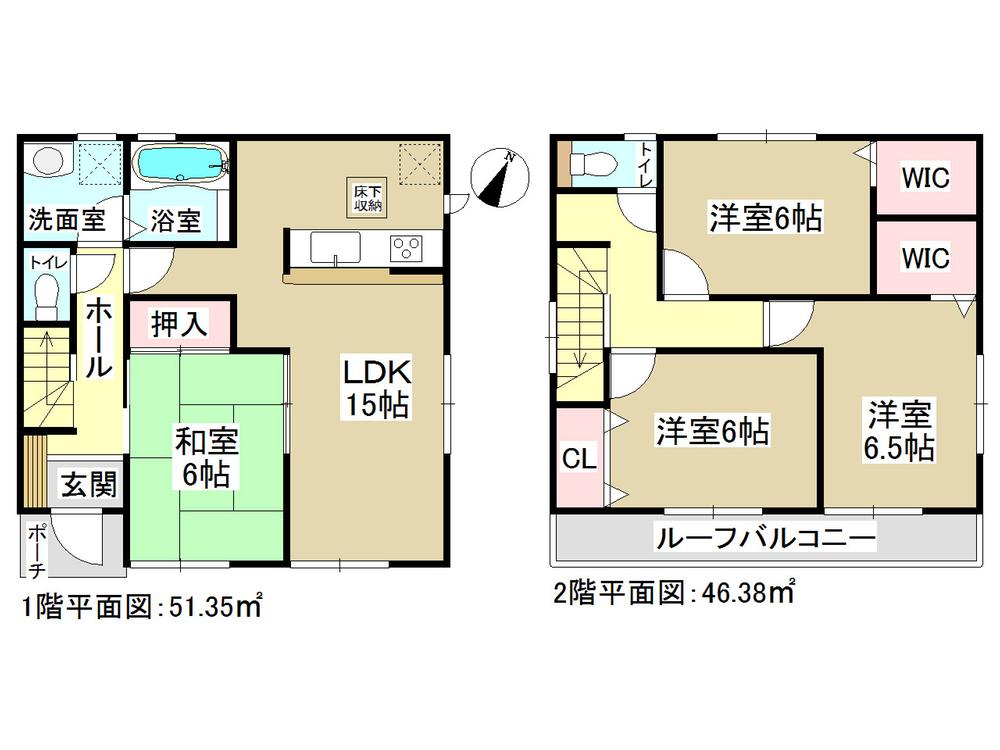 (Building 2), Price 27,800,000 yen, 4LDK, Land area 130.78 sq m , Building area 97.73 sq m
(2号棟)、価格2780万円、4LDK、土地面積130.78m2、建物面積97.73m2
Same specifications photo (kitchen)同仕様写真(キッチン) 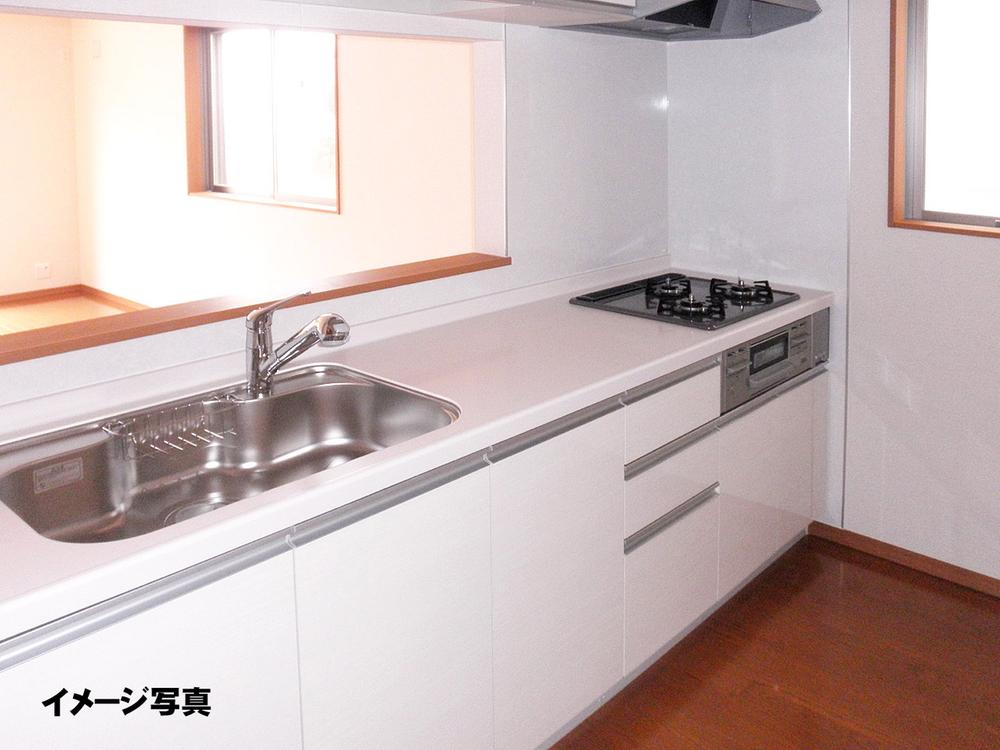 Same specifications: System Kitchen
同仕様:システムキッチン
Same specifications photo (bathroom)同仕様写真(浴室) 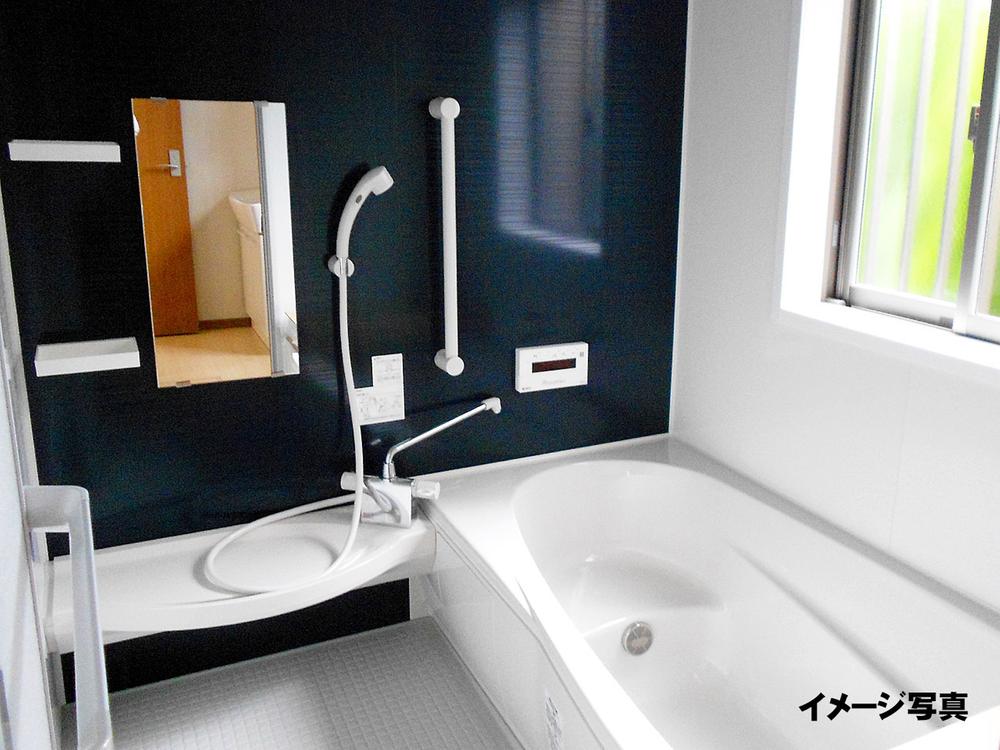 Same specifications: Unit bus
同仕様:ユニットバス
Same specifications photos (Other introspection)同仕様写真(その他内観) 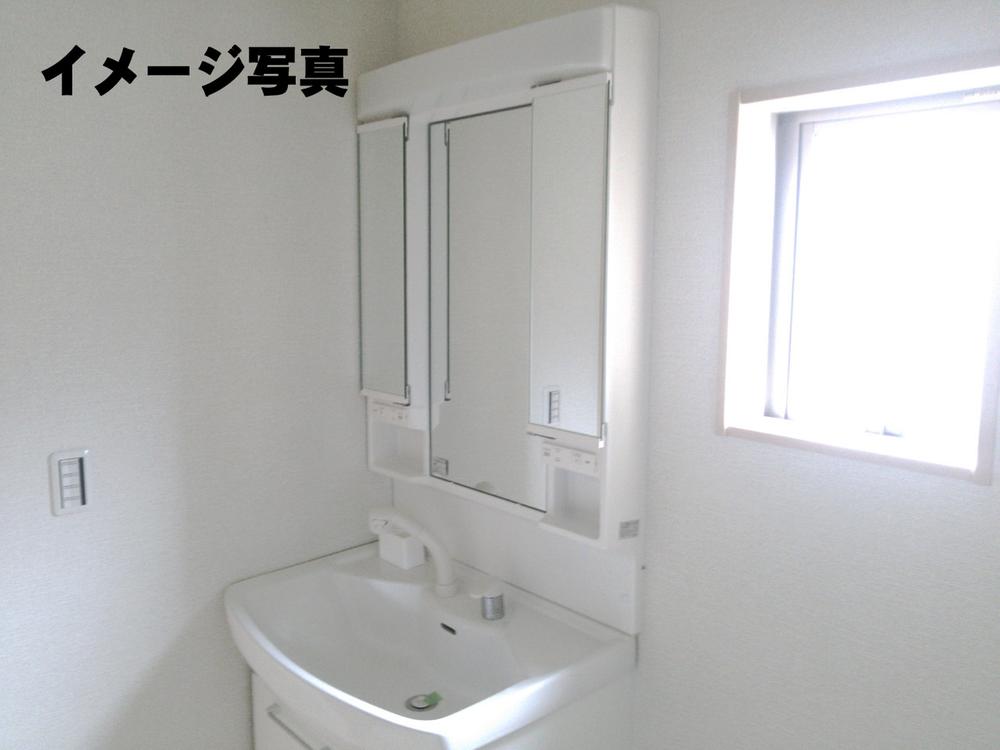 Same specifications: vanity
同仕様:洗面化粧台
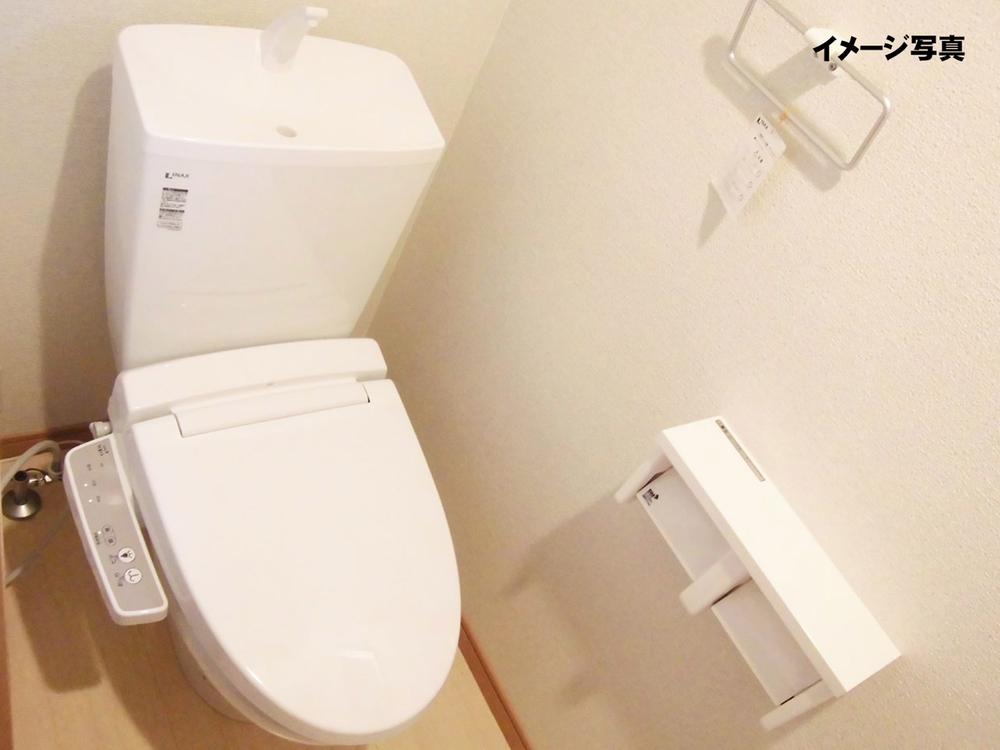 Same specifications: toilet
同仕様:トイレ
Construction ・ Construction method ・ specification構造・工法・仕様 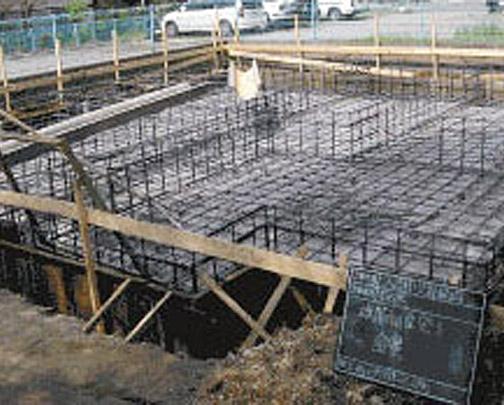 By enforcing the breakdown voltage board of the solid basis for the foundation rebar strengthened the tension strength on the first floor under the floor over the entire surface, Convey the power of the building to the ground in terms of wide-voltage panel, rigidity ・ It has extended durability.
基礎鉄筋を張り強度を強めたベタ基礎の耐圧盤を1階床下全面に施行することにより、広い耐圧盤の面で建物の力を地盤に伝え、剛性・耐久性を高めています。
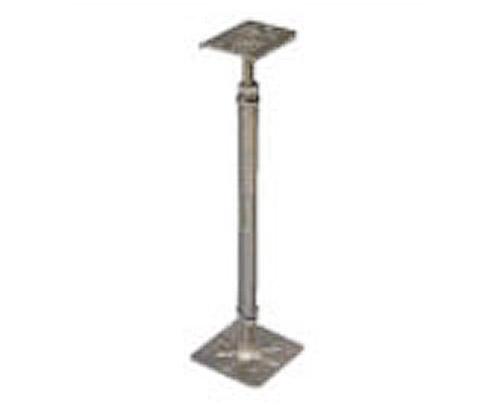 Corrosion difficult to hot-dip galvanized steel ・ You can configure the stable floor over the years by the floor bunch of steel. Because the level of the adjustment is possible, It can also support at the time of maintenance of the floor will be like.
腐食しにくい溶融亜鉛メッキ製・鋼製の床束により長年に渡って安定した床を構成することができます。レベルの調整が可能なため、床なり等のメンテナンス時にも対応する事ができます。
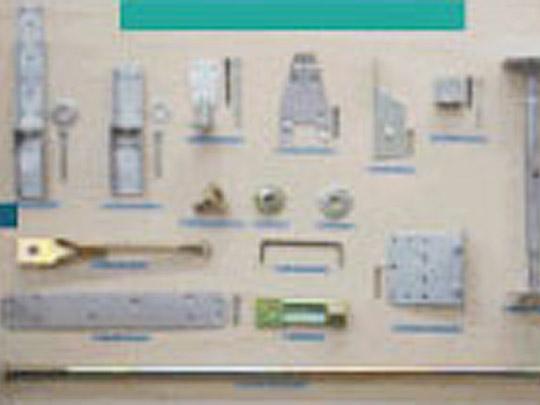 Use the Z mark display hardware or equivalent certified products, It has extended earthquake resistance. By using the seismic joint hardware, Since it is possible to effectively transmit according to the building stress, It is safe becomes a stable and robust structure.
Zマーク表示金物または同等認定品を使用し、耐震性を高めています。耐震接合金物を使用する事により、建物にかかる応力を有効に伝達する事ができるため、安定した強固な構造体となり安心です。
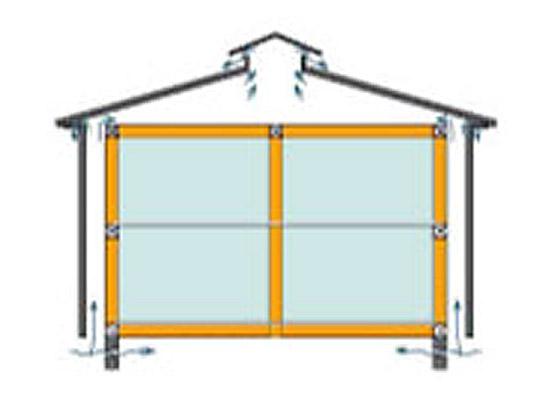 Moisture and hot air that cause condensation or insulation deterioration, Due to basic packing and ventilation building, Under the floor ・ In the outer wall ・ Discharged from the Attic, Prevent the deterioration of the corrosion and thermal insulation material of precursor, It is possible to improve the durability. Also, Natural ventilation, Using the temperature difference and the pressure difference, Order to carry out the air supply and exhaust of air, Maintenance such as ventilation fan is also unnecessary.
結露や断熱性低下の原因となる湿気や熱気を、基礎パッキンや換気棟などにより、床下・外壁内・小屋裏から排出し、躯体の腐食や断熱材の劣化を防ぎ、耐久性を高める事が可能です。また、自然換気は、温度差と気圧差を利用し、空気の給気及び排気を行うため、換気扇などのメンテナンスも不要です。
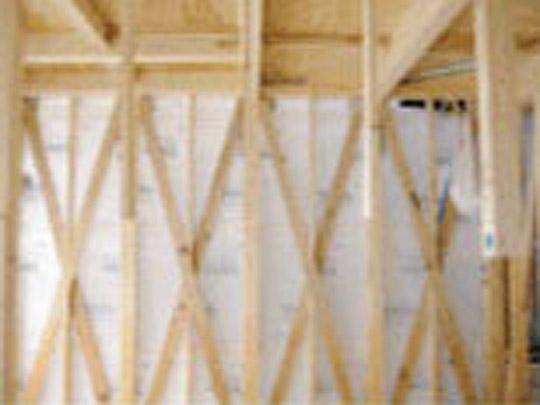 floor ・ ceiling ・ The gap between the wall, By placing the glass wool insulation material, External and thermal insulation properties ・ Increase the warmth of the room, Keep a comfortable indoor living space.
床・天井・壁の隙間に、グラスウール断熱材を入れることで、外部と断熱性・室内の保温性を高め、快適な室内居住空間を保ちます。
Local guide map現地案内図 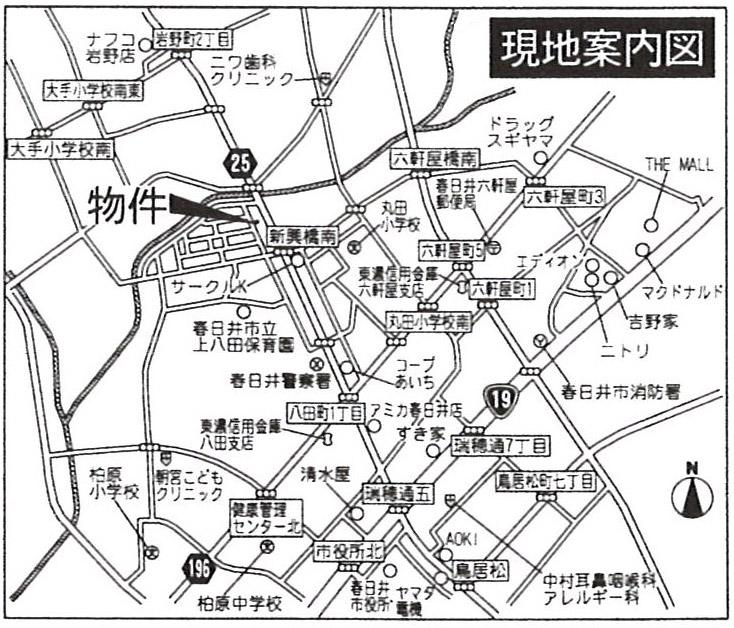 Please feel free to contact me astray!
迷われましたらお気軽にご連絡ください!
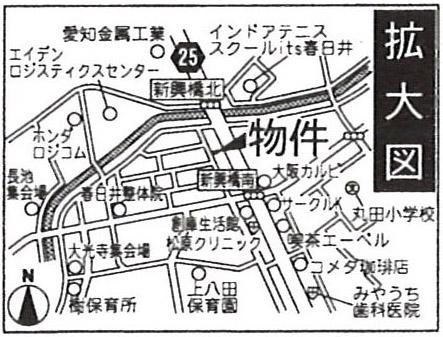 Kasugai Hatta cho 6-chome 21 No. 11
春日井市八田町6丁目21番11
Station駅 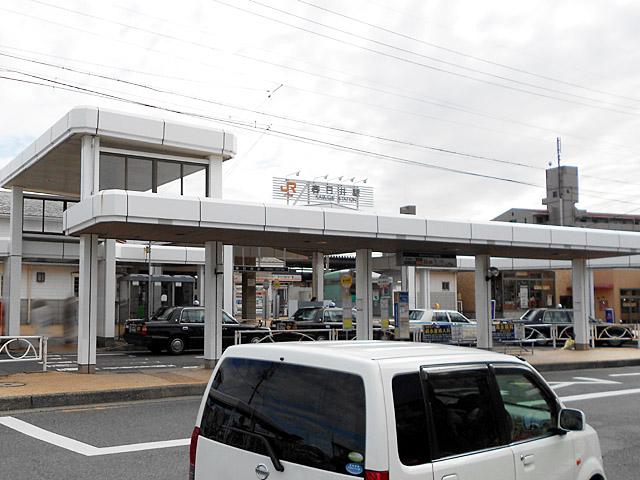 JR Chuo Line Kasugai 2730m to the Train Station
JR中央本線 春日井駅まで2730m
Primary school小学校 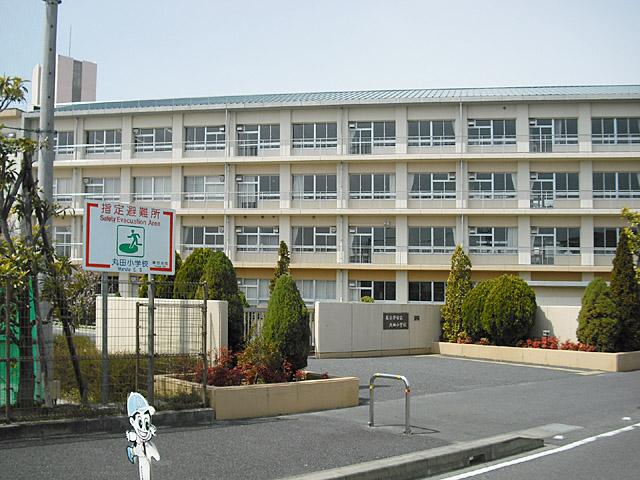 Maruta to elementary school 490m
丸田小学校まで490m
Junior high school中学校 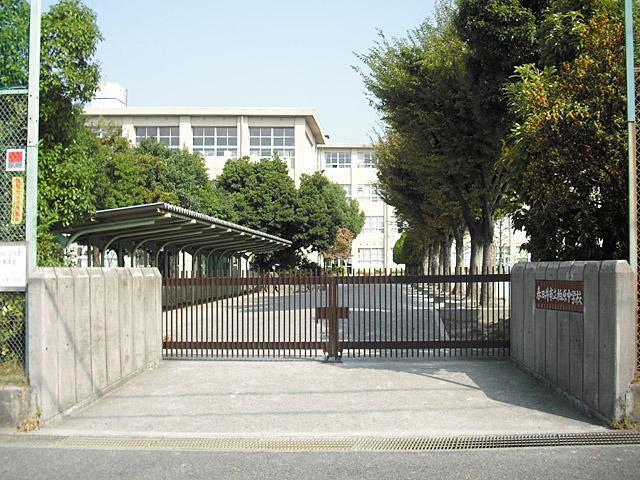 1320m to Kashiwabara junior high school
柏原中学校まで1320m
Supermarketスーパー 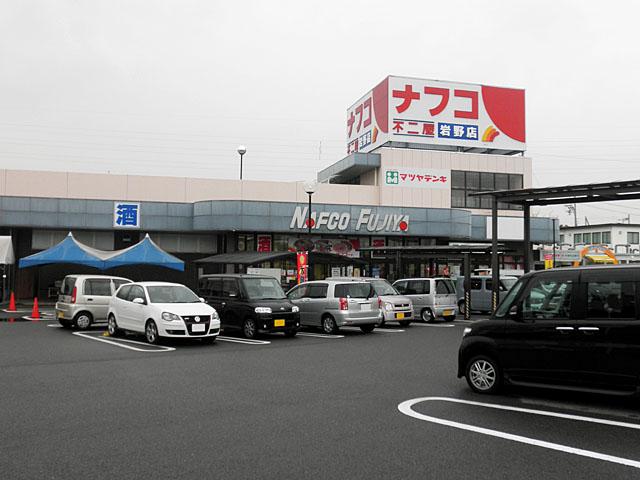 Nafuko Iwano to the store 900m
ナフコ 岩野店まで900m
Government office役所 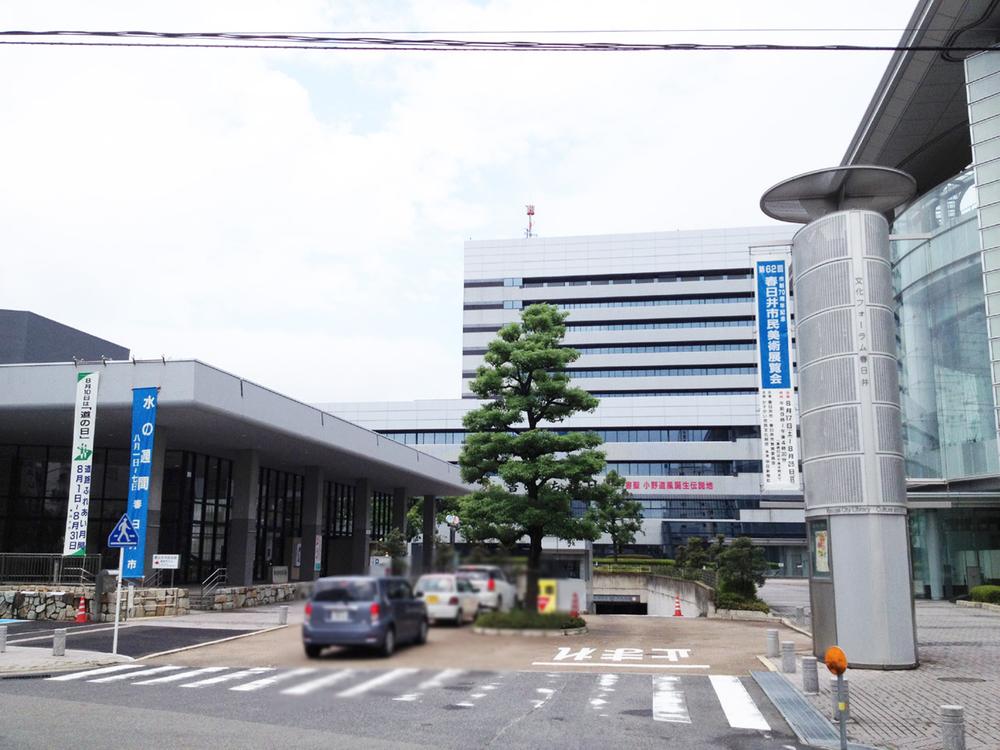 Kasugai 1440m to city hall
春日井市役所まで1440m
Other Environmental Photoその他環境写真 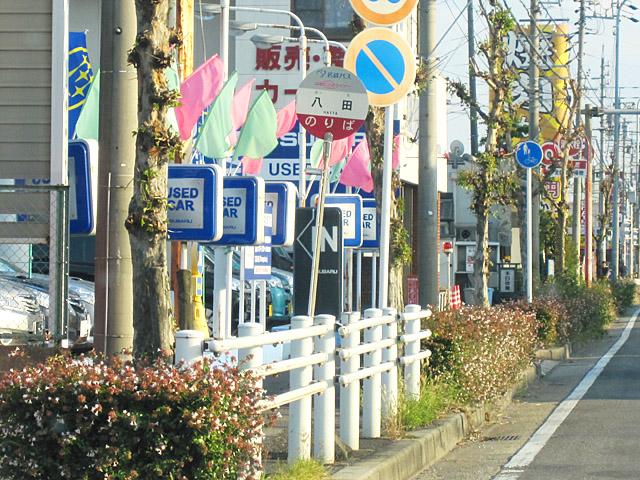 220m bus ride about 11 minutes to stop Meitetsu bus Hatta in to the JR Chuo Line Kasugai Station
名鉄バス 八田停まで220m バス乗車約11分でJR中央本線春日井駅へ
The entire compartment Figure全体区画図 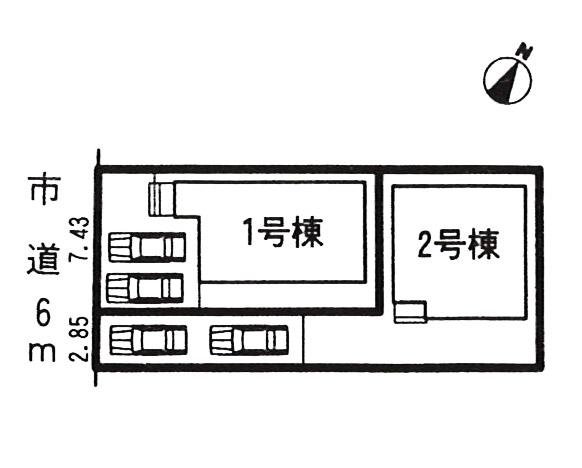 All two buildings! 1 Building can parallel parking two cars
全2棟です!1号棟は車2台並列駐車できます
Kindergarten ・ Nursery幼稚園・保育園 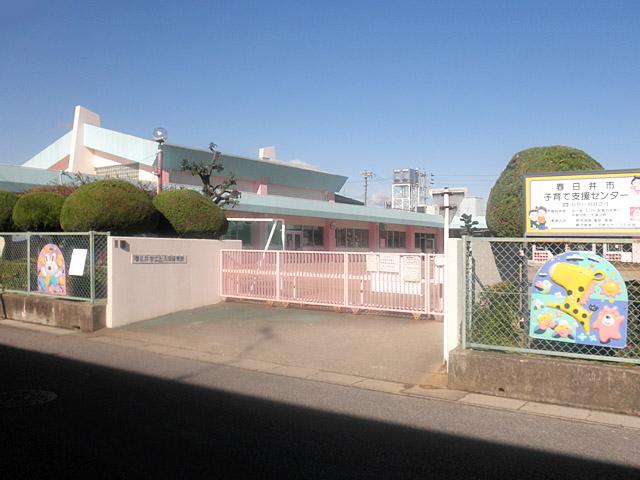 Uehatta 400m to nursery school
上八田保育園まで400m
Location
| 
























