New Homes » Tokai » Aichi Prefecture » Kasugai
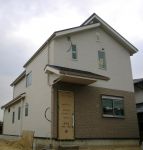 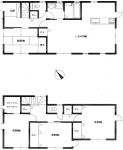
| | Kasugai City, Aichi Prefecture 愛知県春日井市 |
| JR Chuo Line "Kozoji" walk 28 minutes JR中央本線「高蔵寺」歩28分 |
| Measures to conserve energy, Pre-ground survey, Parking three or more possible, Energy-saving water heaters, System kitchen, LDK20 tatami mats or more, Bathroom Dryer, All room storage, A quiet residential area, Around traffic fewer, Or more before road 6m 省エネルギー対策、地盤調査済、駐車3台以上可、省エネ給湯器、システムキッチン、LDK20畳以上、浴室乾燥機、全居室収納、閑静な住宅地、周辺交通量少なめ、前道6m以上 |
Features pickup 特徴ピックアップ | | Measures to conserve energy / Pre-ground survey / Parking three or more possible / LDK20 tatami mats or more / Energy-saving water heaters / System kitchen / Bathroom Dryer / All room storage / A quiet residential area / Around traffic fewer / Or more before road 6m / Japanese-style room / Shaping land / Washbasin with shower / Face-to-face kitchen / Toilet 2 places / Bathroom 1 tsubo or more / 2-story / South balcony / Double-glazing / Warm water washing toilet seat / Underfloor Storage / The window in the bathroom / TV monitor interphone / Ventilation good / Good view / Dish washing dryer / Walk-in closet / All room 6 tatami mats or more / Water filter / City gas / roof balcony 省エネルギー対策 /地盤調査済 /駐車3台以上可 /LDK20畳以上 /省エネ給湯器 /システムキッチン /浴室乾燥機 /全居室収納 /閑静な住宅地 /周辺交通量少なめ /前道6m以上 /和室 /整形地 /シャワー付洗面台 /対面式キッチン /トイレ2ヶ所 /浴室1坪以上 /2階建 /南面バルコニー /複層ガラス /温水洗浄便座 /床下収納 /浴室に窓 /TVモニタ付インターホン /通風良好 /眺望良好 /食器洗乾燥機 /ウォークインクロゼット /全居室6畳以上 /浄水器 /都市ガス /ルーフバルコニー | Price 価格 | | 29,300,000 yen ~ 29,800,000 yen 2930万円 ~ 2980万円 | Floor plan 間取り | | 4LDK 4LDK | Units sold 販売戸数 | | 2 units 2戸 | Total units 総戸数 | | 2 units 2戸 | Land area 土地面積 | | 164.82 sq m ~ 166.66 sq m (49.85 tsubo ~ 50.41 tsubo) (Registration) 164.82m2 ~ 166.66m2(49.85坪 ~ 50.41坪)(登記) | Building area 建物面積 | | 114.29 sq m ~ 118.43 sq m (34.57 tsubo ~ 35.82 square meters) 114.29m2 ~ 118.43m2(34.57坪 ~ 35.82坪) | Driveway burden-road 私道負担・道路 | | Road width: 6m, Asphaltic pavement 道路幅:6m、アスファルト舗装 | Completion date 完成時期(築年月) | | January 2014 late schedule 2014年1月下旬予定 | Address 住所 | | Kasugai City, Aichi Prefecture Iwanaridai 9 愛知県春日井市岩成台9 | Traffic 交通 | | JR Chuo Line "Kozoji" walk 28 minutes
Meitetsu bus "Fujiyamadai south" walk 4 minutes JR中央本線「高蔵寺」歩28分
名鉄バス「藤山台南」歩4分 | Related links 関連リンク | | [Related Sites of this company] 【この会社の関連サイト】 | Person in charge 担当者より | | Rep Obata 担当者小幡 | Contact お問い合せ先 | | (Yes) HayashiTomo Kasugai store TEL: 0800-603-2475 [Toll free] mobile phone ・ Also available from PHS
Caller ID is not notified
Please contact the "saw SUUMO (Sumo)"
If it does not lead, If the real estate company (有)林友春日井店TEL:0800-603-2475【通話料無料】携帯電話・PHSからもご利用いただけます
発信者番号は通知されません
「SUUMO(スーモ)を見た」と問い合わせください
つながらない方、不動産会社の方は
| Building coverage, floor area ratio 建ぺい率・容積率 | | Kenpei rate: 50%, Volume ratio: 100% 建ペい率:50%、容積率:100% | Land of the right form 土地の権利形態 | | Ownership 所有権 | Structure and method of construction 構造・工法 | | Second floor wooden ・ Underground 0-story (framing method) 木造2階・地下0階建(軸組工法) | Construction 施工 | | (Yes) HayashiTomo Kasugai store (有)林友春日井店 | Use district 用途地域 | | One low-rise 1種低層 | Other limitations その他制限事項 | | Residential land development construction regulation area, Height ceiling Yes, Site area minimum Yes, Building area maximum Yes, Shade limit Yes 宅地造成工事規制区域、高さ最高限度有、敷地面積最低限度有、建物面積最高限度有、日影制限有 | Overview and notices その他概要・特記事項 | | Contact: Obata, Building confirmation number: Aizumi Se 22948 担当者:小幡、建築確認番号:愛住セ22948 | Company profile 会社概要 | | <Seller> Governor of Aichi Prefecture (5) No. 016594 (with) HayashiTomo Kasugai store Yubinbango487-0025 Kasugai City, Aichi Prefecture Degawa cho 4-7-2 <売主>愛知県知事(5)第016594号(有)林友春日井店〒487-0025 愛知県春日井市出川町4-7-2 |
Local appearance photo現地外観写真 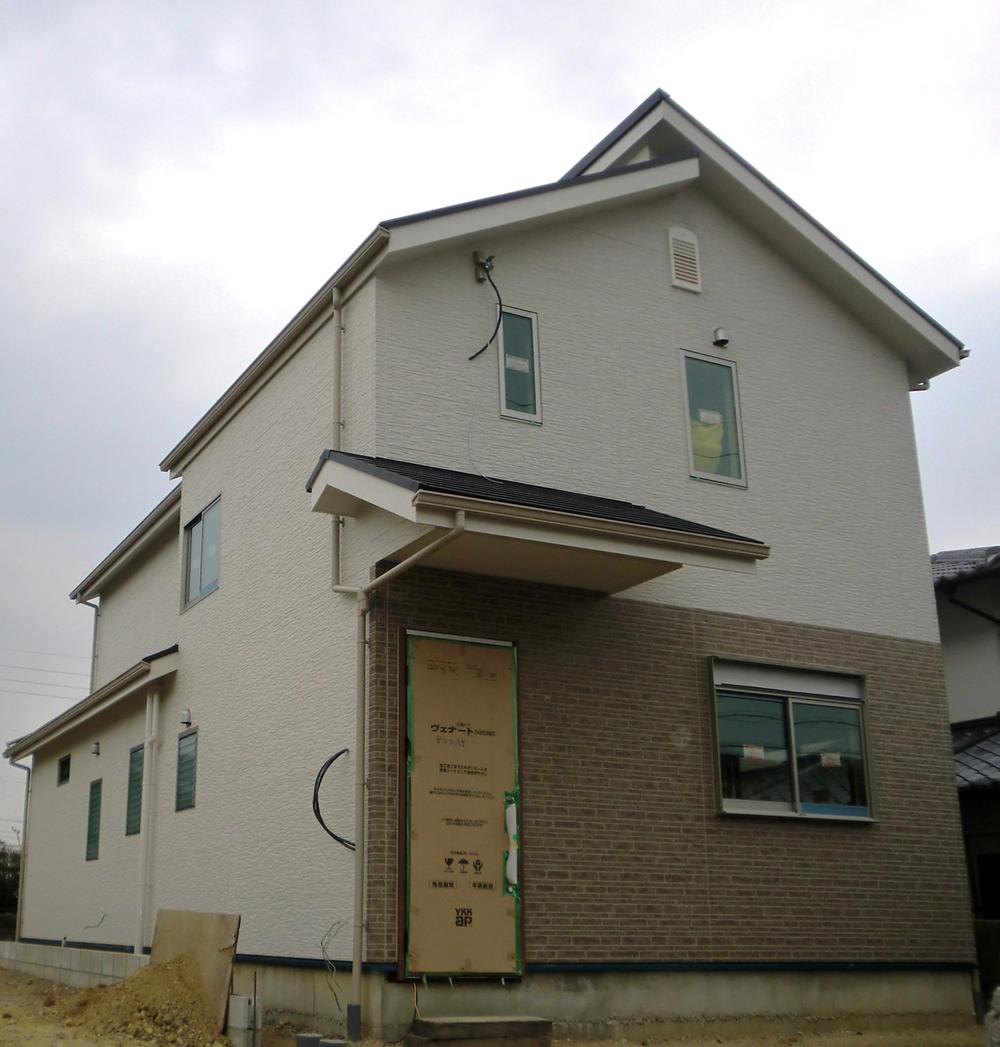 Local (12 May 2013) Shooting
現地(2013年12月)撮影
Floor plan間取り図 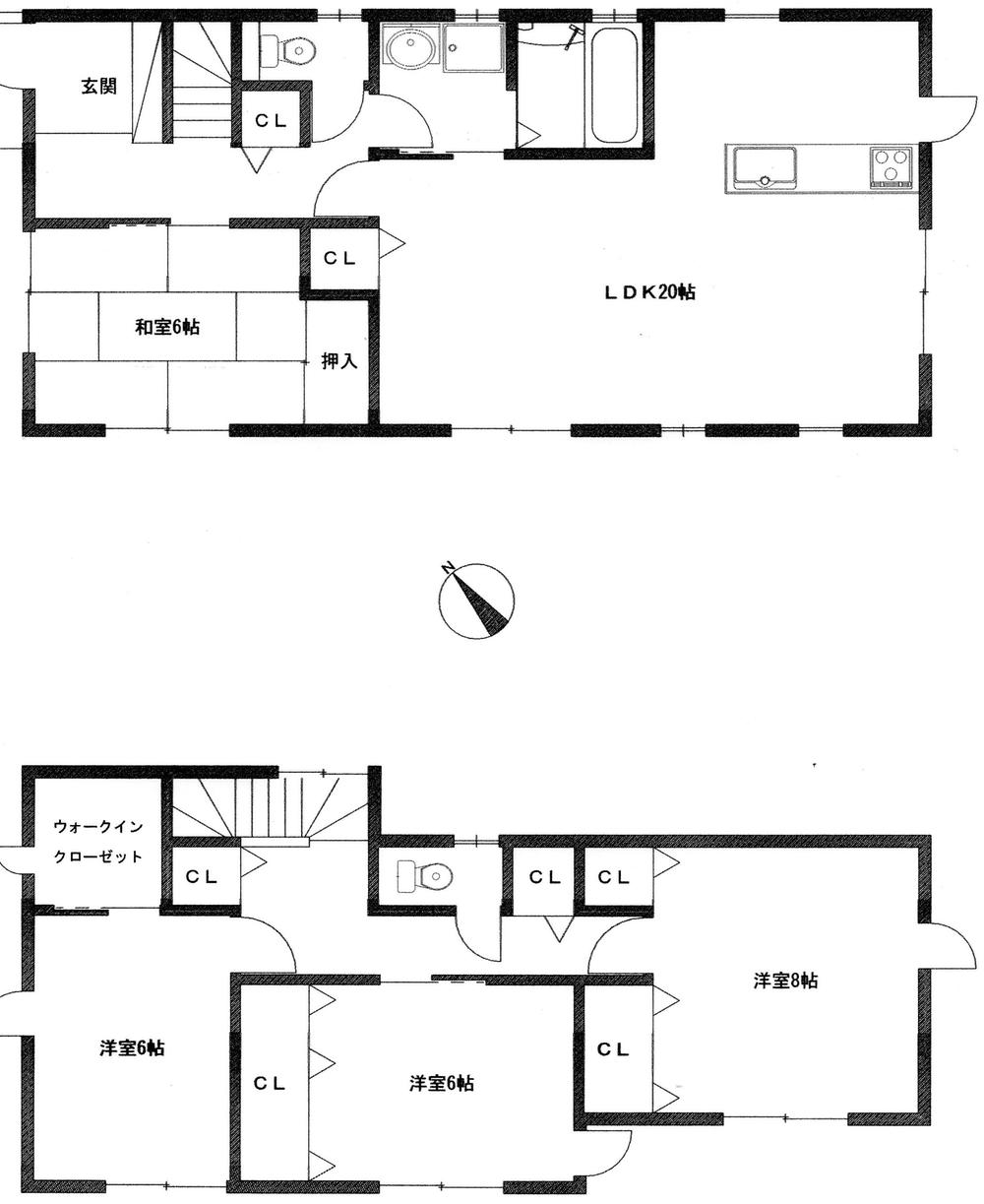 (A Building), Price 29,800,000 yen, 4LDK, Land area 164.82 sq m , Building area 118.43 sq m
(A棟)、価格2980万円、4LDK、土地面積164.82m2、建物面積118.43m2
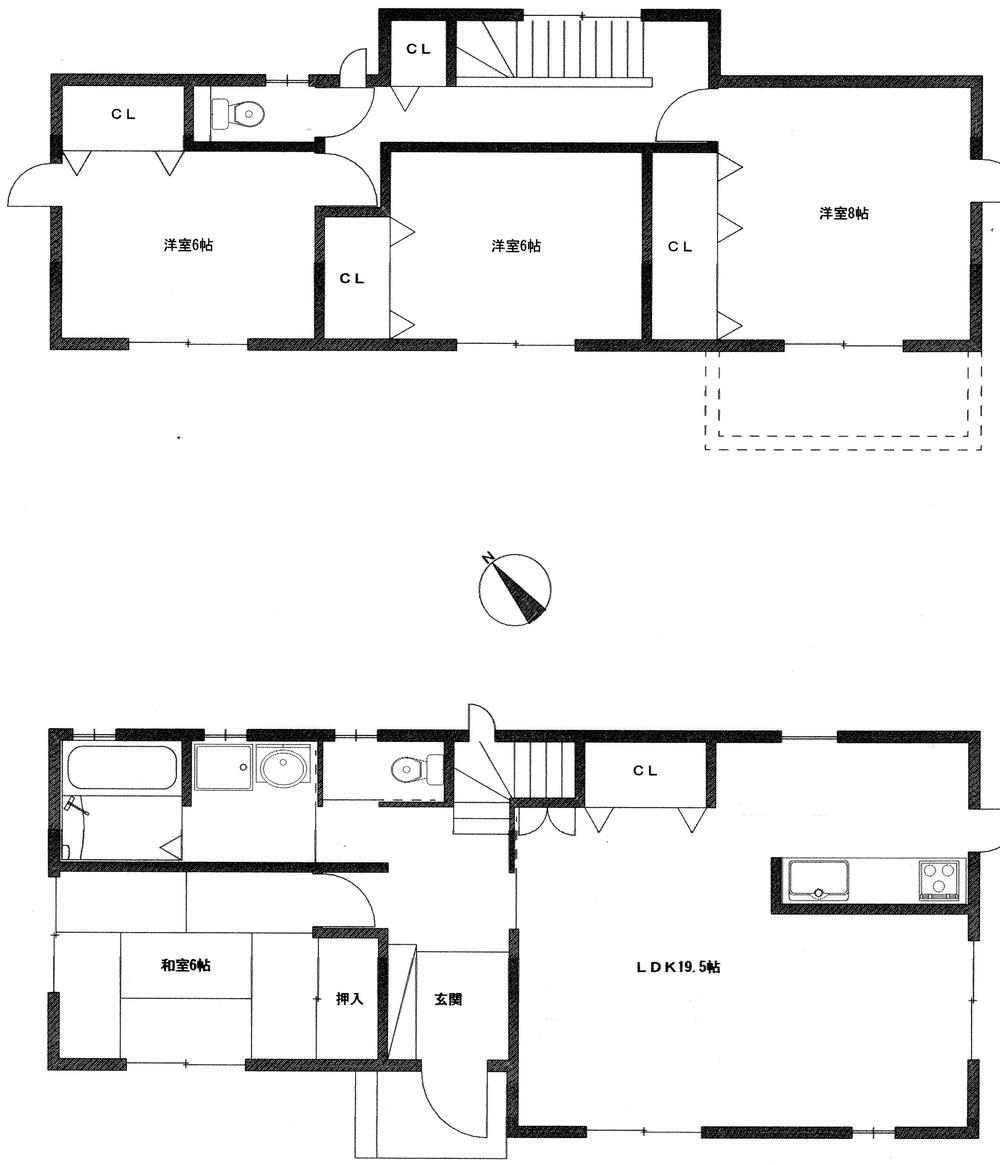 (B Building), Price 29,300,000 yen, 4LDK, Land area 166.66 sq m , Building area 114.29 sq m
(B棟)、価格2930万円、4LDK、土地面積166.66m2、建物面積114.29m2
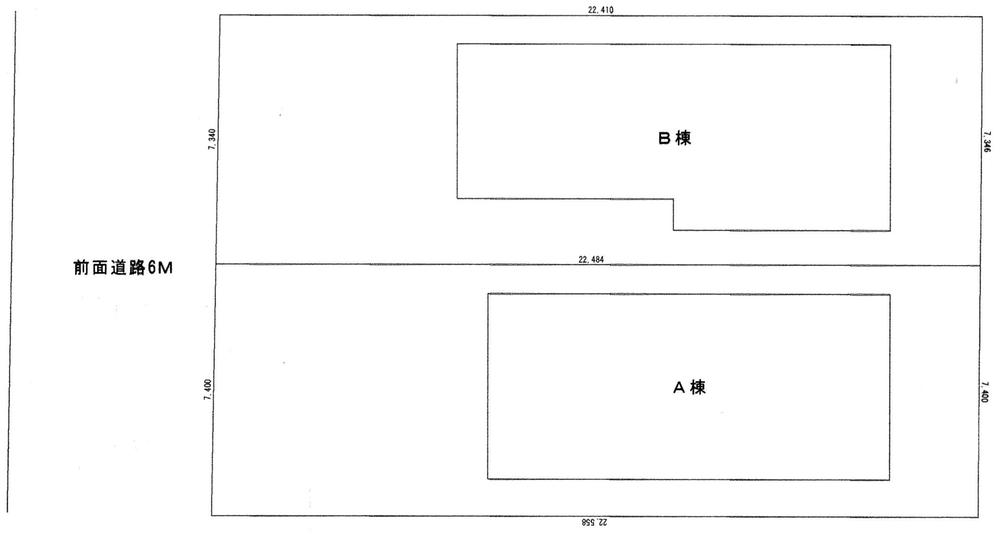 The entire compartment Figure
全体区画図
Park公園 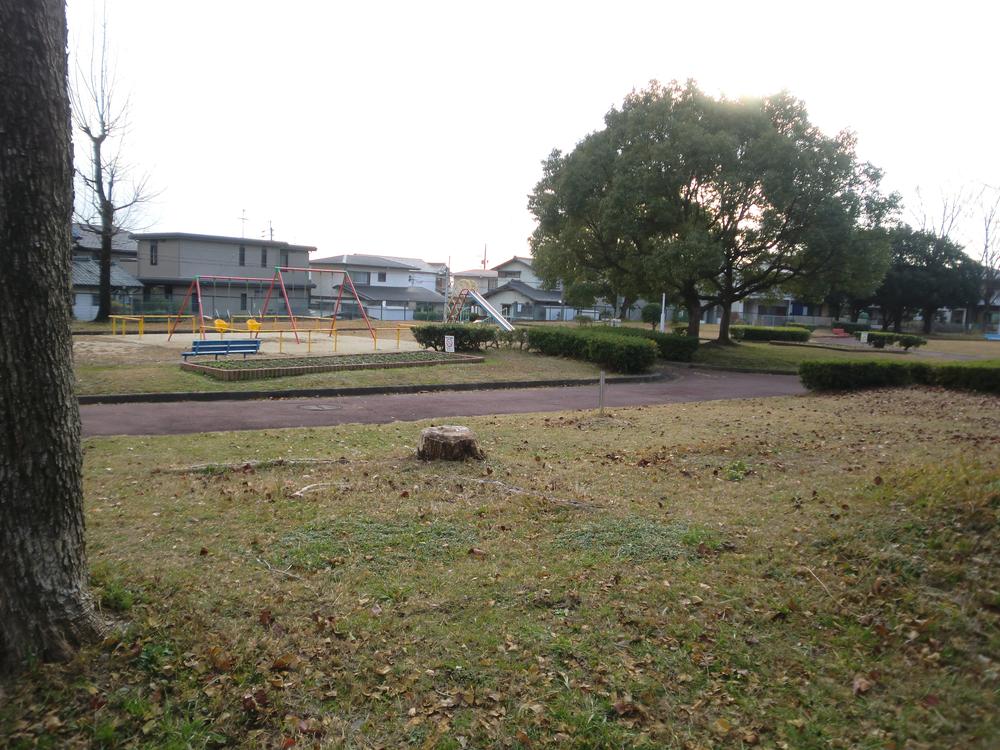 Until IwaNaru park 464m
岩成公園まで464m
Primary school小学校 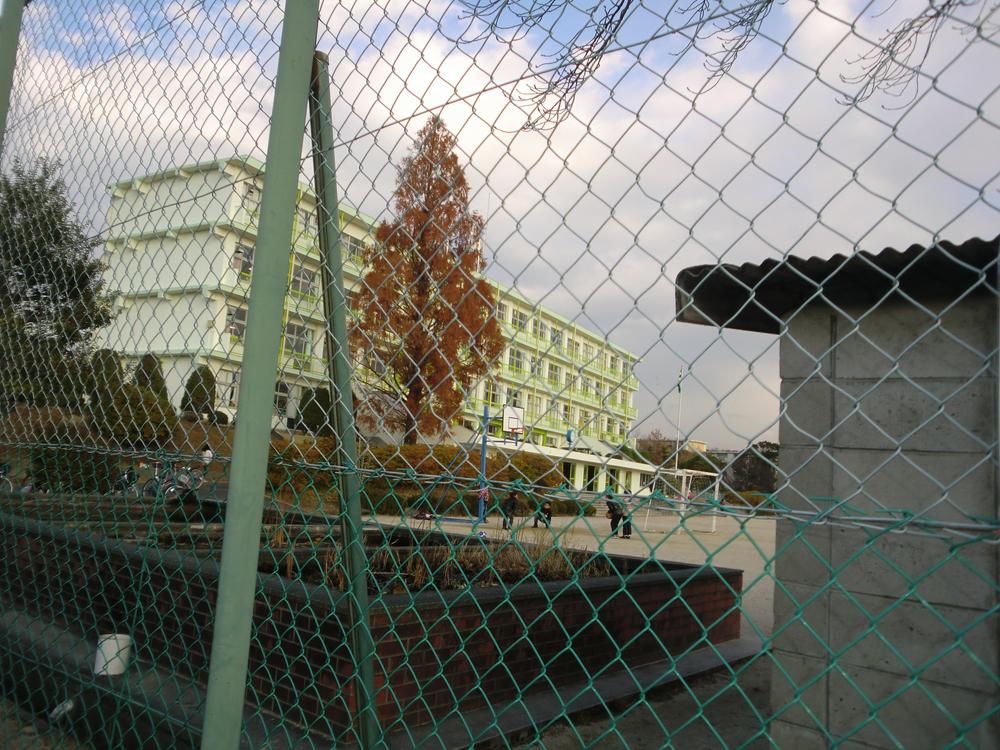 Kasugai Municipal Iwanaridai to Nishi Elementary School 273m
春日井市立岩成台西小学校まで273m
Junior high school中学校 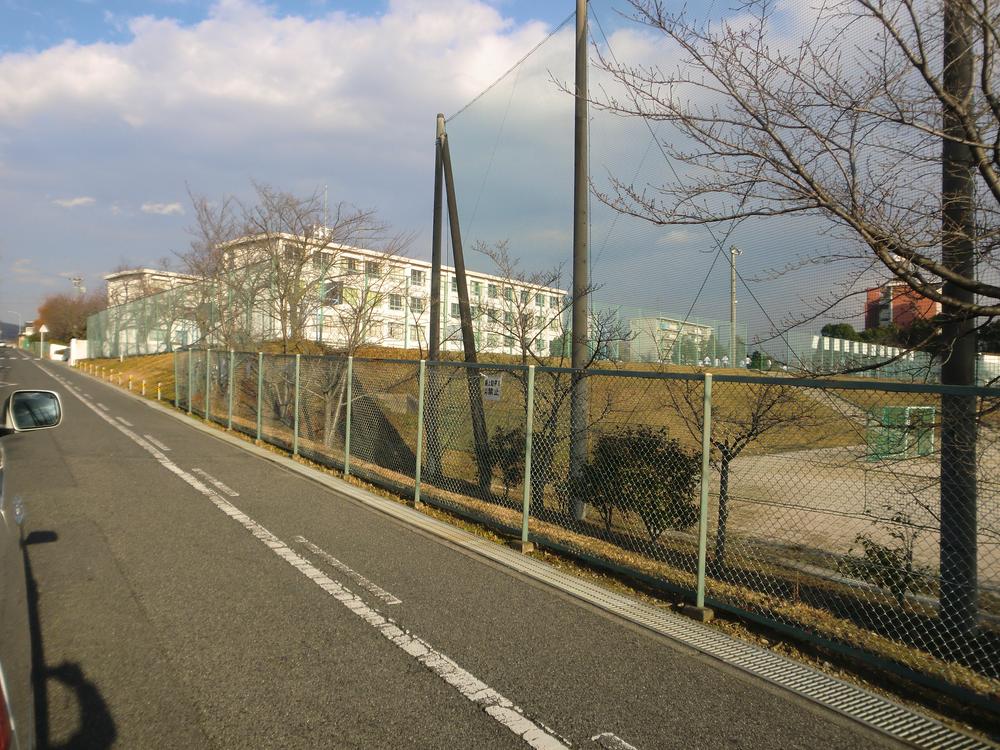 Kasugai Municipal Iwanaridai until junior high school 319m
春日井市立岩成台中学校まで319m
Kitchenキッチン 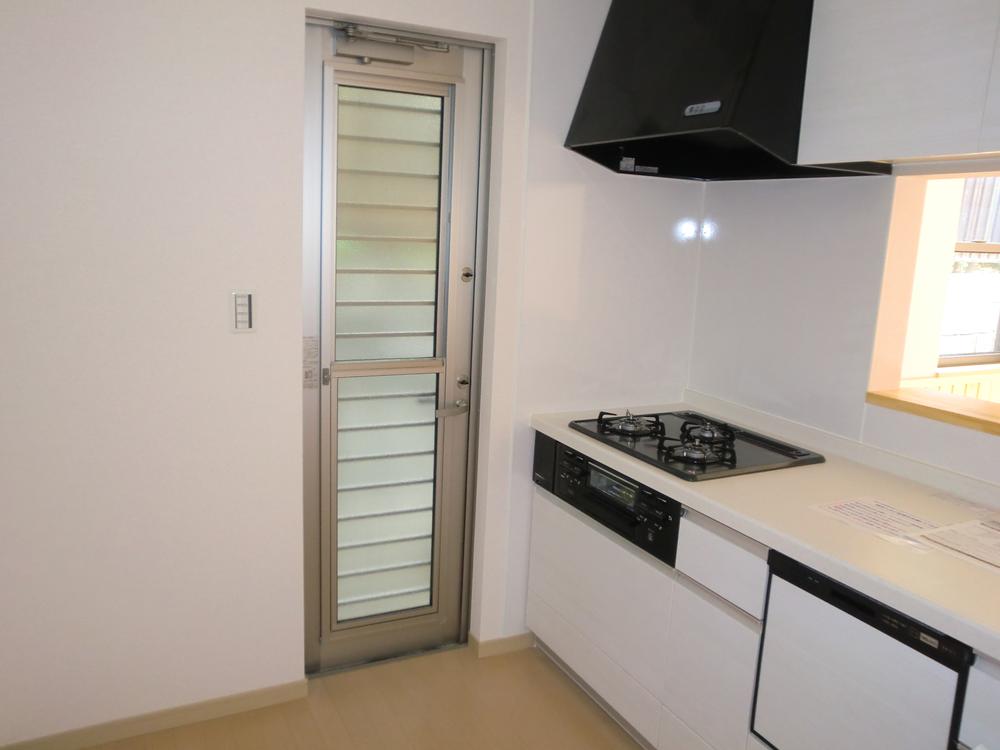 Indoor (July 2011) shooting
室内(2011年7月)撮影
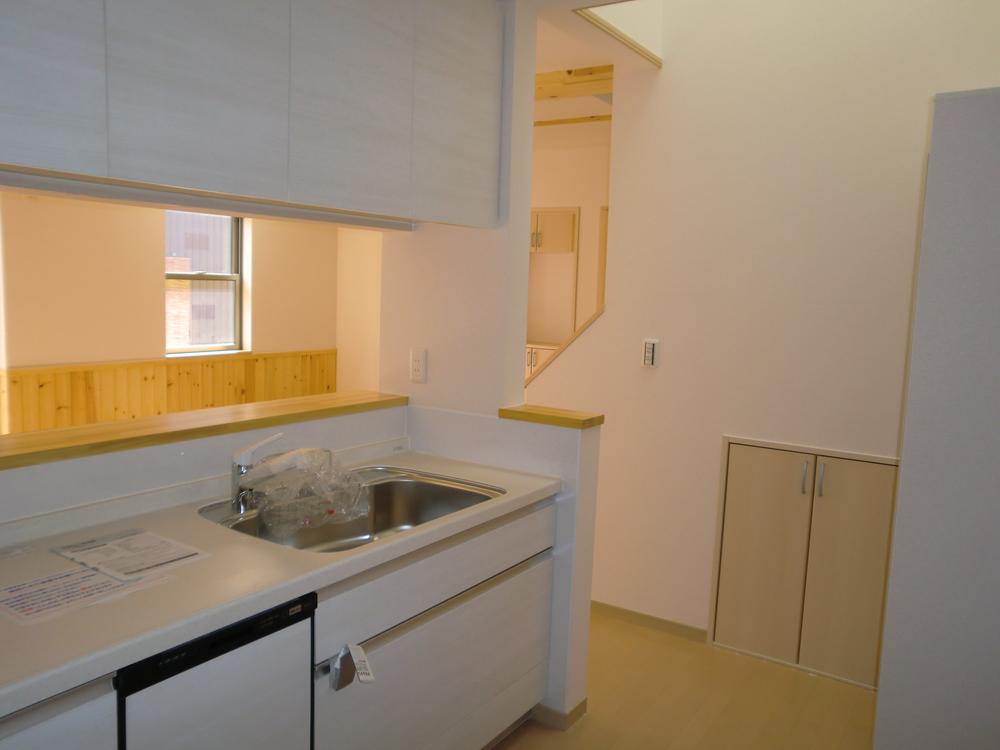 Indoor (July 2011) shooting
室内(2011年7月)撮影
Local photos, including front road前面道路含む現地写真 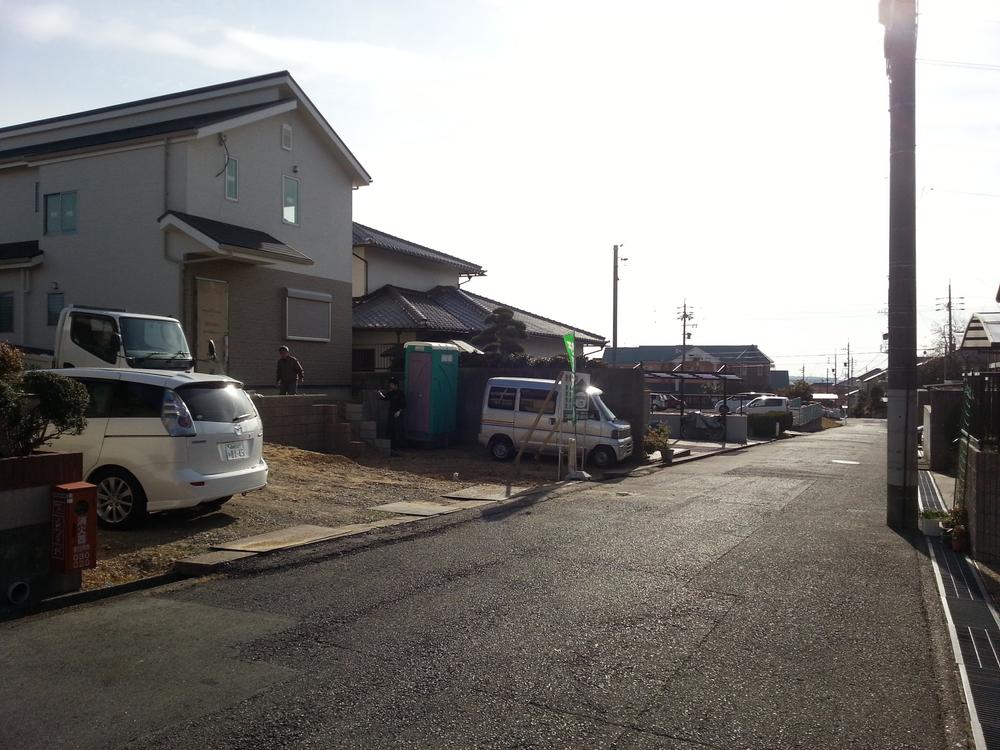 Local (12 May 2013) Shooting
現地(2013年12月)撮影
Convenience storeコンビニ 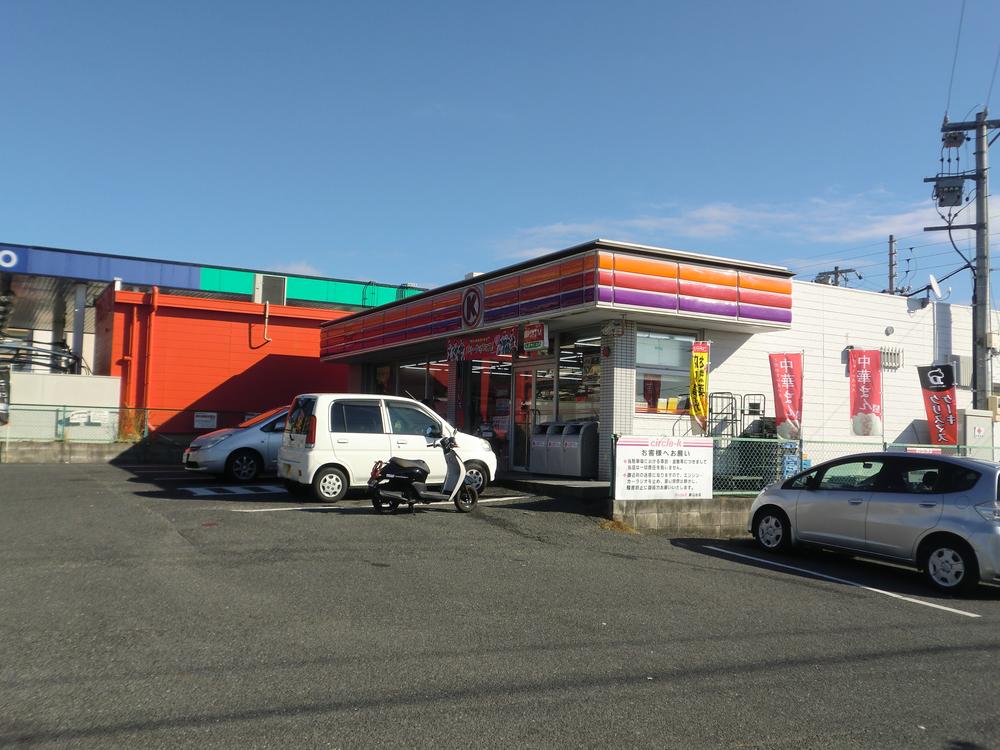 182m to the Circle K store Fujiyamadai
サークルK藤山台店まで182m
Location
|












