New Homes » Tokai » Aichi Prefecture » Kasugai
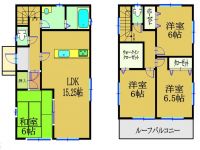 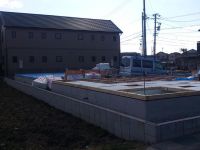
| | Kasugai City, Aichi Prefecture 愛知県春日井市 |
| JR Chuo Line "Shinryo" walk 24 minutes JR中央本線「神領」歩24分 |
| outer wall ・ ・ ・ ALC specification fire protection ・ Thermal insulation properties ・ Over Bell power board to excellent sound insulation Asahi Kasei Use the thickness 37mm !! 外壁・・・ALC仕様防火性・断熱性・遮音性に優れた旭化成へーベルパワーボード 厚さ37mmを使用!! |
| «Educational environment» ● Degawa nursery ・ ・ ・ 410m ● Fuji elementary school ・ ・ ・ 450m ● Kozoji junior high school ・ ・ ・ 1700m shopping is also located on the first kilometer very convenient. ≪教育環境≫●出川保育園・・・410m●不二小学校・・・450m●高蔵寺中学校・・・1700mお買物も1キロ圏内にありとても便利です。 |
Features pickup 特徴ピックアップ | | Corresponding to the flat-35S / Pre-ground survey / Parking two Allowed / 2 along the line more accessible / It is close to the city / System kitchen / All room storage / LDK15 tatami mats or more / Corner lot / Japanese-style room / garden / Washbasin with shower / Face-to-face kitchen / Toilet 2 places / 2-story / Underfloor Storage / TV monitor interphone / Walk-in closet / All rooms are two-sided lighting / roof balcony / Flat terrain フラット35Sに対応 /地盤調査済 /駐車2台可 /2沿線以上利用可 /市街地が近い /システムキッチン /全居室収納 /LDK15畳以上 /角地 /和室 /庭 /シャワー付洗面台 /対面式キッチン /トイレ2ヶ所 /2階建 /床下収納 /TVモニタ付インターホン /ウォークインクロゼット /全室2面採光 /ルーフバルコニー /平坦地 | Event information イベント情報 | | Local tour dates / Every week will be open house held the staff waiting from December 21, Saturday and Sunday !! 現地見学会日程/毎週土日12月21日からスタッフ待機のオープンハウス開催致します!! | Price 価格 | | 23,900,000 yen ~ 27,800,000 yen 2390万円 ~ 2780万円 | Floor plan 間取り | | 4LDK 4LDK | Units sold 販売戸数 | | 4 units 4戸 | Total units 総戸数 | | 4 units 4戸 | Land area 土地面積 | | 120.59 sq m ~ 135.88 sq m (36.47 tsubo ~ 41.10 square meters) 120.59m2 ~ 135.88m2(36.47坪 ~ 41.10坪) | Building area 建物面積 | | 96.9 sq m ~ 99.79 sq m (29.31 tsubo ~ 30.18 square meters) 96.9m2 ~ 99.79m2(29.31坪 ~ 30.18坪) | Driveway burden-road 私道負担・道路 | | North width 4m ・ Contact surface on the public roads of the west width 6m 北側幅員4m・西側幅員6mの公道に接面 | Completion date 完成時期(築年月) | | January 2014 will 2014年1月予定 | Address 住所 | | Kasugai City, Aichi Prefecture Odome cho 9-10 5 愛知県春日井市大留町9-10番5 | Traffic 交通 | | JR Chuo Line "Shinryo" walk 24 minutes
JR Chuo Line "Kozoji" walk 25 minutes
JR Chuo Line "Kasugai" walk 60 minutes JR中央本線「神領」歩24分
JR中央本線「高蔵寺」歩25分
JR中央本線「春日井」歩60分
| Related links 関連リンク | | [Related Sites of this company] 【この会社の関連サイト】 | Person in charge 担当者より | | Person in charge of real-estate and building Matsumoto Yukio Age: 40 Daigyokai experience: This is seven years at home specific office. Customers are welcome Families with children. We will be thoroughly to you and your relationship to the motto of the lightness and the establishment of footwork. 担当者宅建松本 幸男年齢:40代業界経験:7年アットホーム的な事務所です。お子様連れのお客様大歓迎です。弊社はフットワークの軽さと新設をモットーにとことんお客様とお付き合いさせていただきます。 | Contact お問い合せ先 | | TEL: 0800-603-9452 [Toll free] mobile phone ・ Also available from PHS
Caller ID is not notified
Please contact the "saw SUUMO (Sumo)"
If it does not lead, If the real estate company TEL:0800-603-9452【通話料無料】携帯電話・PHSからもご利用いただけます
発信者番号は通知されません
「SUUMO(スーモ)を見た」と問い合わせください
つながらない方、不動産会社の方は
| Building coverage, floor area ratio 建ぺい率・容積率 | | Kenpei rate: 60%, Volume ratio: 200% 建ペい率:60%、容積率:200% | Time residents 入居時期 | | Consultation 相談 | Land of the right form 土地の権利形態 | | Ownership 所有権 | Structure and method of construction 構造・工法 | | Wooden 2-story asphalt shingle 葺 ALC upholstery 木造2階建アスファルトシングル葺ALC張り | Use district 用途地域 | | One dwelling 1種住居 | Land category 地目 | | field 畑 | Overview and notices その他概要・特記事項 | | Contact: Matsumoto Yukio, Building confirmation number: confirmation service No. KS113-3110-00617-00620 担当者:松本 幸男、建築確認番号:確認サービス第KS113-3110-00617-00620号 | Company profile 会社概要 | | <Mediation> Governor of Aichi Prefecture (2) No. 020655 (Ltd.) Liu Tech Corporation Yubinbango488-0016 Aichi Prefecture Owariasahi Sangochotoei 31 <仲介>愛知県知事(2)第020655号(株)リュウテックコーポレーション〒488-0016 愛知県尾張旭市三郷町陶栄31 |
Floor plan間取り図 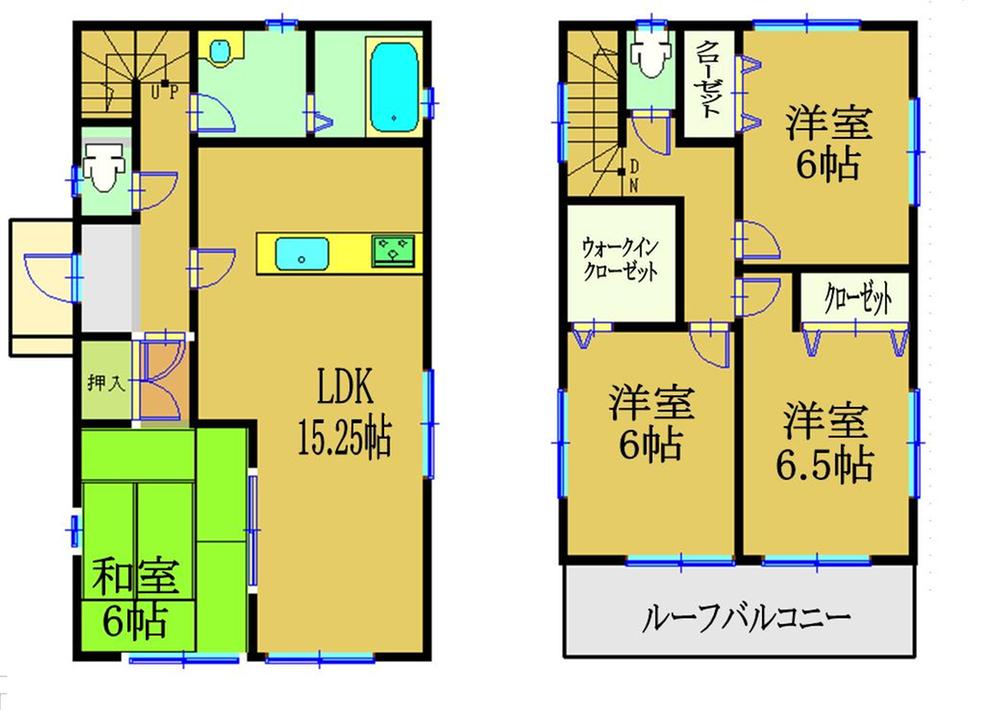 (4 Building), Price 24,900,000 yen, 4LDK, Land area 135.88 sq m , Building area 96.9 sq m
(4号棟)、価格2490万円、4LDK、土地面積135.88m2、建物面積96.9m2
Otherその他 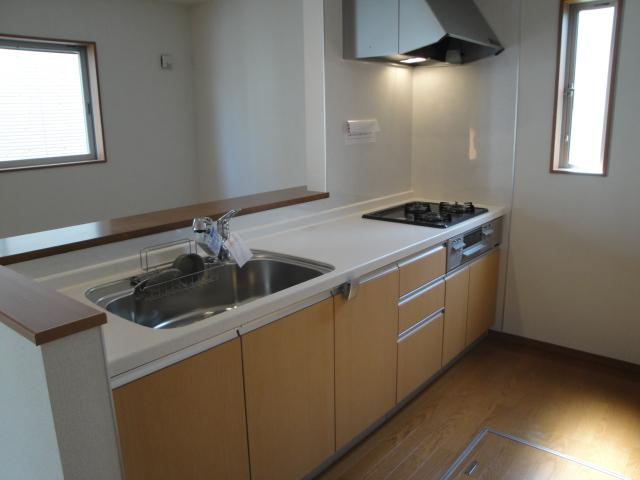 Same specification system Kitchen. Different from the actual image.
同仕様システムキッチン。
実際のイメージと異なります。
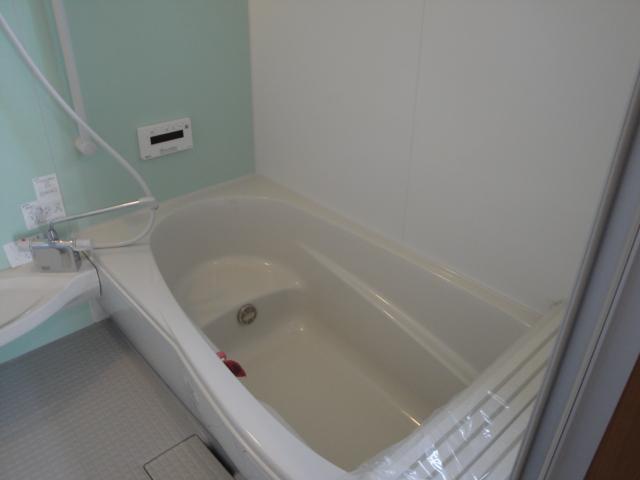 Same specifications bathtub. Different from the actual image.
同仕様浴槽。
実際のイメージと異なります。
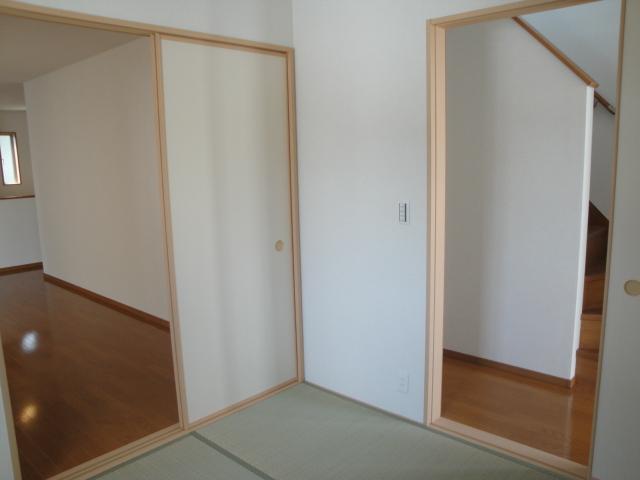 Same specifications Japanese-style room. Different from the actual image.
同仕様和室。
実際のイメージと異なります。
Local appearance photo現地外観写真 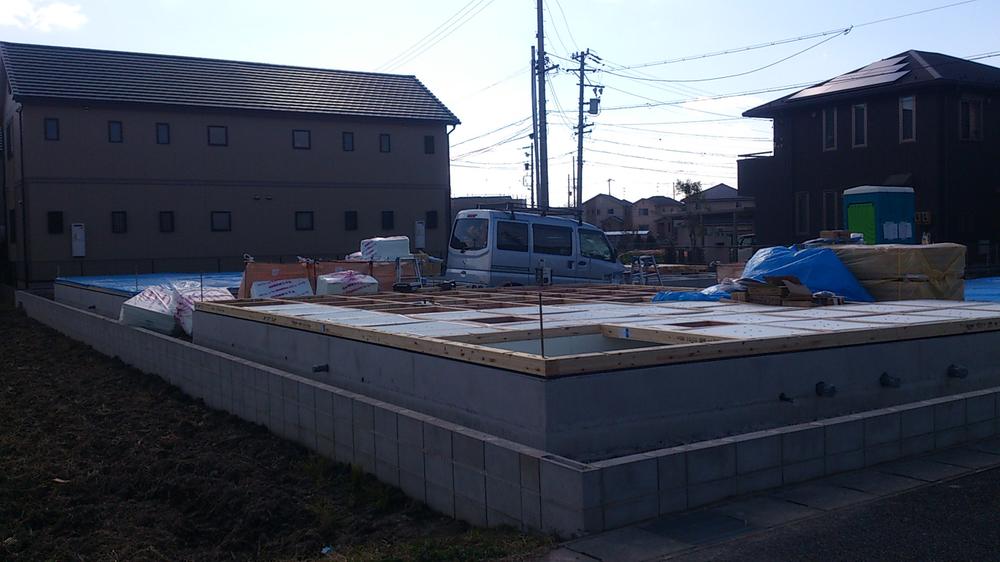 December 15, current state photo.
12月15日現況写真。
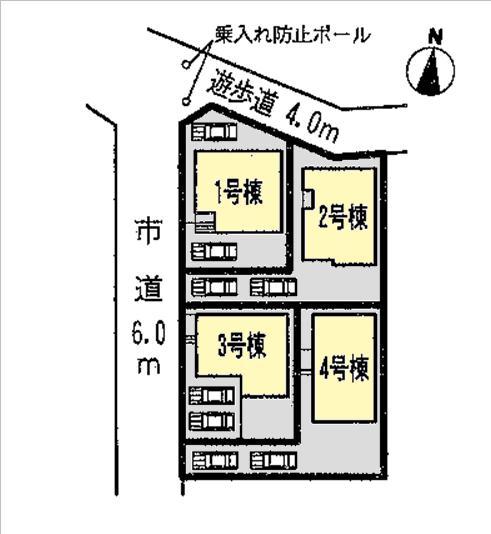 The entire compartment Figure
全体区画図
Otherその他 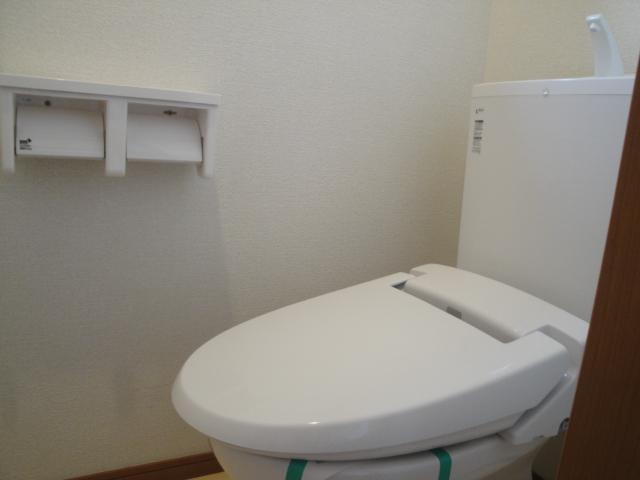 Same specifications toilet.
同仕様トイレ。
Floor plan間取り図 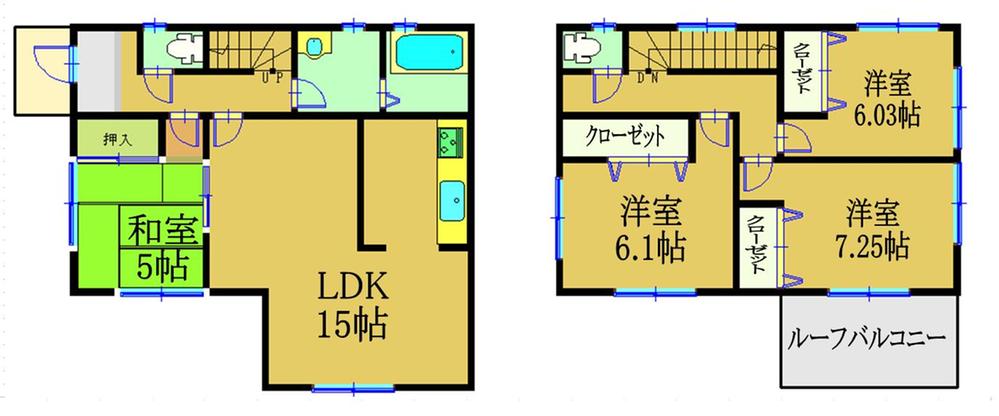 (3 Building), Price 27,800,000 yen, 4LDK, Land area 120.59 sq m , Building area 96.9 sq m
(3号棟)、価格2780万円、4LDK、土地面積120.59m2、建物面積96.9m2
Local appearance photo現地外観写真 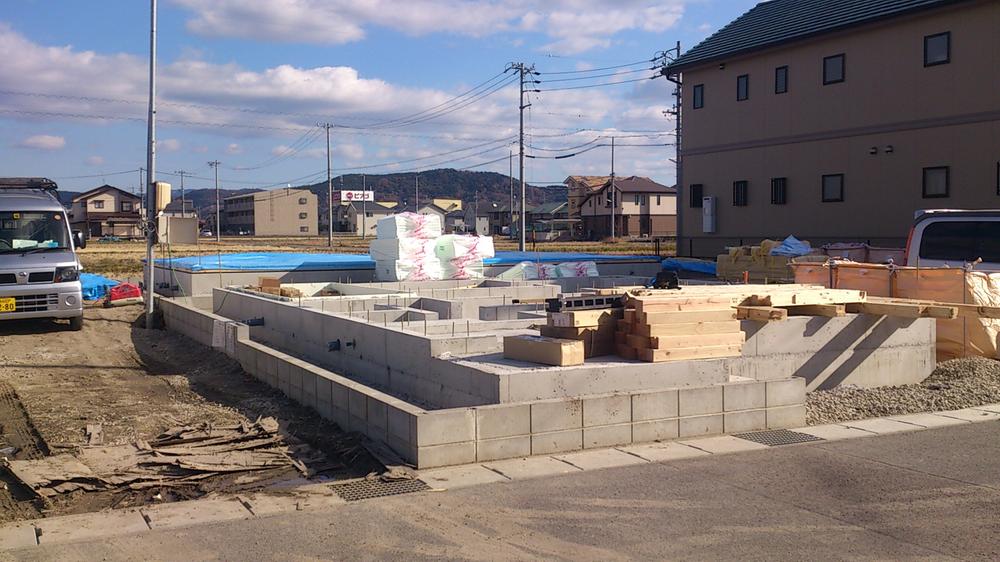 December 15, current state photo.
12月15日現況写真。
Floor plan間取り図 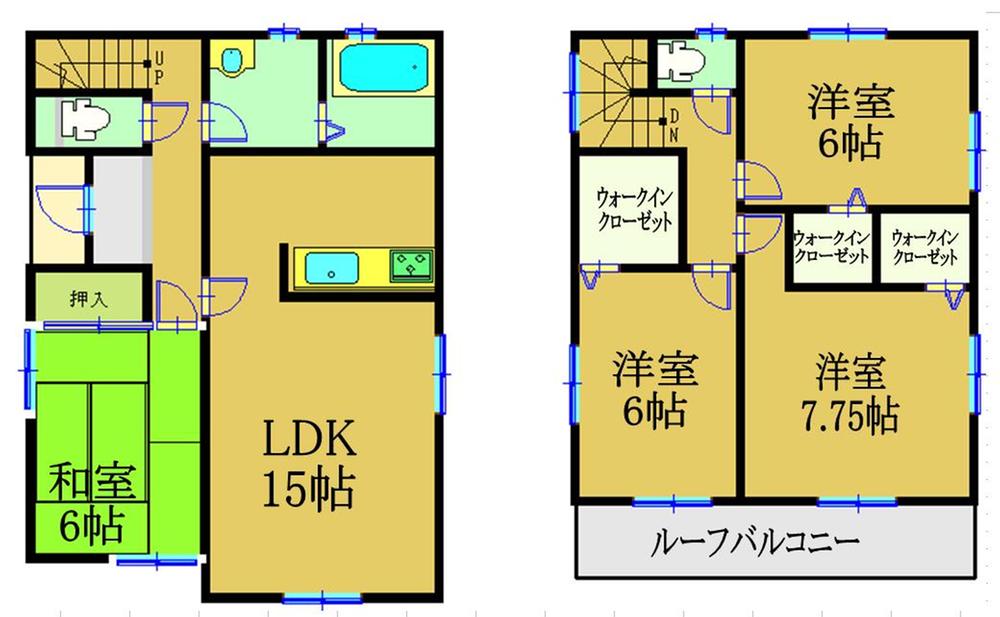 (Building 2), Price 23,900,000 yen, 4LDK, Land area 135.04 sq m , Building area 98.56 sq m
(2号棟)、価格2390万円、4LDK、土地面積135.04m2、建物面積98.56m2
Local appearance photo現地外観写真 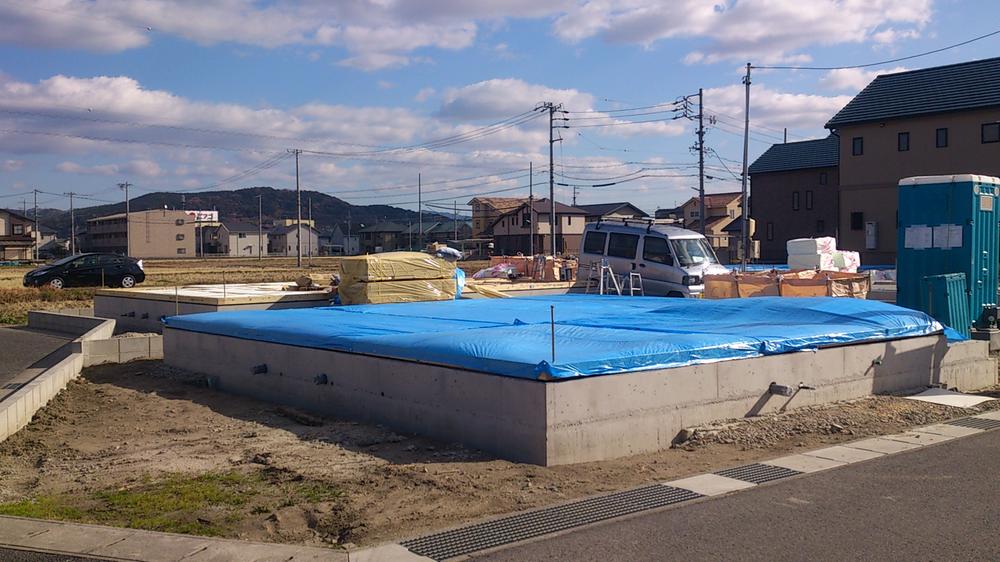 December 15, current state photo.
12月15日現況写真。
Floor plan間取り図 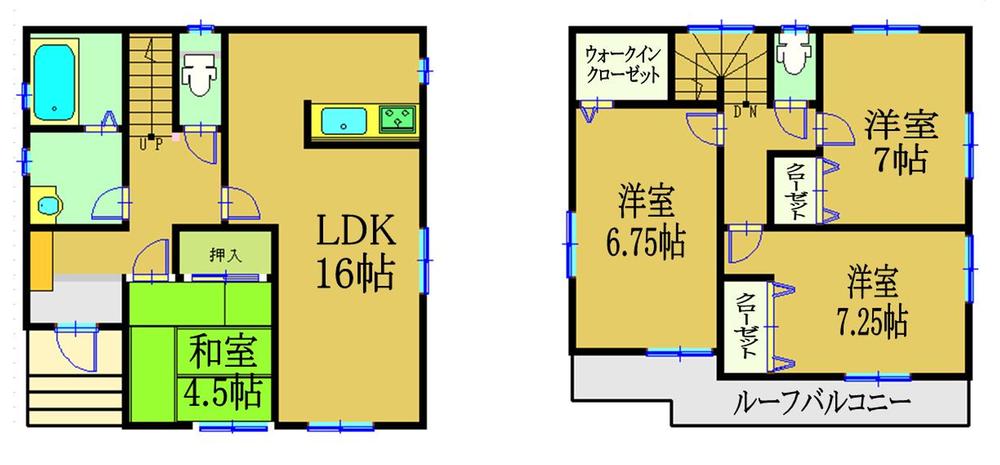 (1 Building), Price 26,800,000 yen, 4KK, Land area 121.54 sq m , Building area 99.79 sq m
(1号棟)、価格2680万円、4KK、土地面積121.54m2、建物面積99.79m2
Location
|













