New Homes » Tokai » Aichi Prefecture » Kasugai
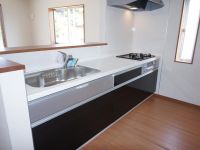 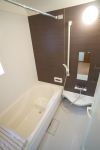
| | Kasugai City, Aichi Prefecture 愛知県春日井市 |
| JR Chuo Line "Shinryo" walk 25 minutes JR中央本線「神領」歩25分 |
| Communication is the spread of the family face-to-face kitchen overlooking the living room! All room is bright floor plan of the two-sided lighting! There are two cars parking space! (However, by vehicle type) リビングを見渡せる対面キッチンでご家族とのコミュニケーションが広がります!全居室2面採光の明るい間取りです!駐車スペース2台分あり!(但し車種による) |
| ● Piago Kibuki store up to about 630m (walk about 8 minutes) ● Degawa about up to elementary school 1730m (walk about 22 minutes) ● Nanjo junior high school up to about 3080m (walk about 39 minutes) ●ピアゴ気噴店まで約630m(徒歩約8分)●出川小学校まで約1730m(徒歩約22分)●南城中学校まで約3080m(徒歩約39分) |
Features pickup 特徴ピックアップ | | Corresponding to the flat-35S / Parking two Allowed / System kitchen / Bathroom Dryer / All room storage / LDK15 tatami mats or more / Japanese-style room / Washbasin with shower / Face-to-face kitchen / Toilet 2 places / Bathroom 1 tsubo or more / 2-story / South balcony / Double-glazing / Otobasu / Warm water washing toilet seat / Underfloor Storage / The window in the bathroom / TV monitor interphone / City gas / All rooms are two-sided lighting フラット35Sに対応 /駐車2台可 /システムキッチン /浴室乾燥機 /全居室収納 /LDK15畳以上 /和室 /シャワー付洗面台 /対面式キッチン /トイレ2ヶ所 /浴室1坪以上 /2階建 /南面バルコニー /複層ガラス /オートバス /温水洗浄便座 /床下収納 /浴室に窓 /TVモニタ付インターホン /都市ガス /全室2面採光 | Price 価格 | | 27,800,000 yen ・ 29,800,000 yen 2780万円・2980万円 | Floor plan 間取り | | 4LDK ・ 4LDK + S (storeroom) 4LDK・4LDK+S(納戸) | Units sold 販売戸数 | | 2 units 2戸 | Total units 総戸数 | | 2 units 2戸 | Land area 土地面積 | | 138.67 sq m ・ 146.96 sq m (41.94 tsubo ・ 44.45 square meters) 138.67m2・146.96m2(41.94坪・44.45坪) | Building area 建物面積 | | 95.98 sq m ・ 105.3 sq m (29.03 tsubo ・ 31.85 square meters) 95.98m2・105.3m2(29.03坪・31.85坪) | Completion date 完成時期(築年月) | | February 2014 schedule 2014年2月予定 | Address 住所 | | Kasugai City, Aichi Prefecture Odome-cho, 6 愛知県春日井市大留町6 | Traffic 交通 | | JR Chuo Line "Shinryo" walk 25 minutes
JR Chuo Line "Shinryo" 8 minutes Odome cho AzumaAyumi 5 minutes by bus
Kasugai City bus "Odome-cho, Higashi" walk 5 minutes JR中央本線「神領」歩25分
JR中央本線「神領」バス8分大留町東歩5分
かすがいシティバス「大留町東」歩5分 | Related links 関連リンク | | [Related Sites of this company] 【この会社の関連サイト】 | Person in charge 担当者より | | Person in charge of real-estate and building Seike Xiang Age: 20 Daigyokai experience: become the most expensive category in the six-year life, "real estate". Since we are allowed handled the real estate, We will be happy to help in the heart of gratitude and sincerity. Although there is a young person, I will do my best in the lightness and enthusiasm of footwork. 担当者宅建清家 翔年齢:20代業界経験:6年人生で最も高額な部類になる「不動産」。その不動産を取り扱わせて頂いておりますので、誠意と感謝の心でお手伝いさせていただきます。若輩者ではございますが、フットワークの軽さと熱意でがんばります。 | Contact お問い合せ先 | | TEL: 0800-603-2416 [Toll free] mobile phone ・ Also available from PHS
Caller ID is not notified
Please contact the "saw SUUMO (Sumo)"
If it does not lead, If the real estate company TEL:0800-603-2416【通話料無料】携帯電話・PHSからもご利用いただけます
発信者番号は通知されません
「SUUMO(スーモ)を見た」と問い合わせください
つながらない方、不動産会社の方は
| Building coverage, floor area ratio 建ぺい率・容積率 | | Kenpei rate: 60%, Volume ratio: 200% 建ペい率:60%、容積率:200% | Time residents 入居時期 | | February 2014 schedule 2014年2月予定 | Land of the right form 土地の権利形態 | | Ownership 所有権 | Structure and method of construction 構造・工法 | | Wooden 2-story 木造2階建 | Use district 用途地域 | | One middle and high 1種中高 | Land category 地目 | | Residential land 宅地 | Other limitations その他制限事項 | | Article 22 areas 22条区域 | Overview and notices その他概要・特記事項 | | Contact: Seike Sho, Building confirmation number: No. H25SHC119039, 119,040 No. 担当者:清家 翔、建築確認番号:H25SHC119039号、119040号 | Company profile 会社概要 | | <Mediation> Governor of Aichi Prefecture (4) No. 018194 (Corporation) Aichi Prefecture Building Lots and Buildings Transaction Business Association Tokai Real Estate Fair Trade Council member Century 21 (Ltd.) Seike real estate Kozoji shop Yubinbango487-0034 Kasugai City, Aichi Prefecture Hakusan-cho, 4-8-3 <仲介>愛知県知事(4)第018194号(公社)愛知県宅地建物取引業協会会員 東海不動産公正取引協議会加盟センチュリー21(株)清家不動産高蔵寺店〒487-0034 愛知県春日井市白山町4-8-3 |
Same specifications photo (kitchen)同仕様写真(キッチン) 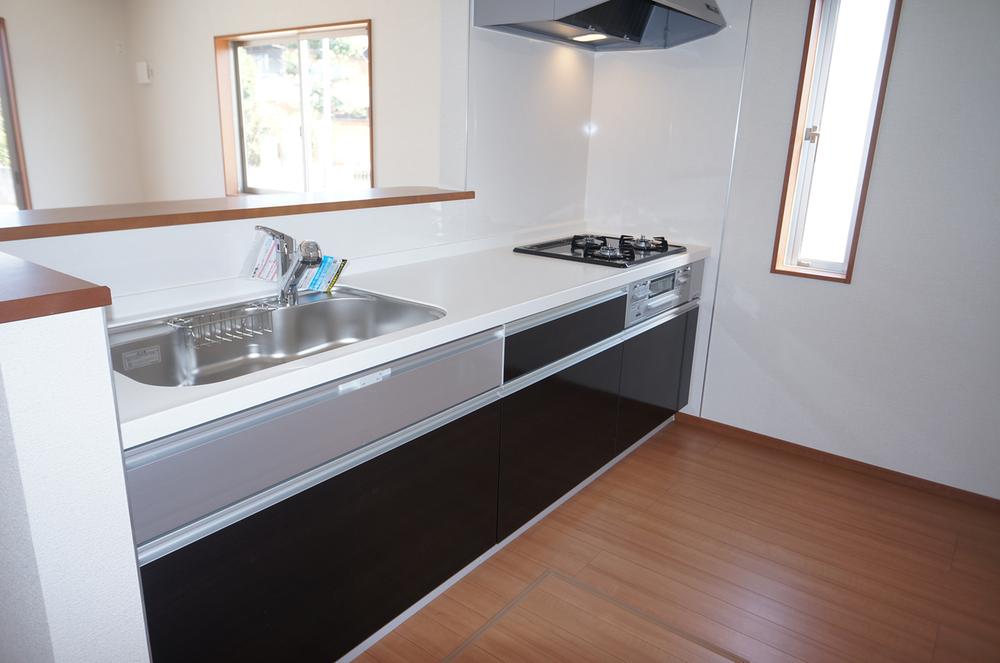 It is the example of construction of the same construction company. It is different from the actual photo.
同建築会社の施工例です。実際の写真とは異なります。
Same specifications photo (bathroom)同仕様写真(浴室) 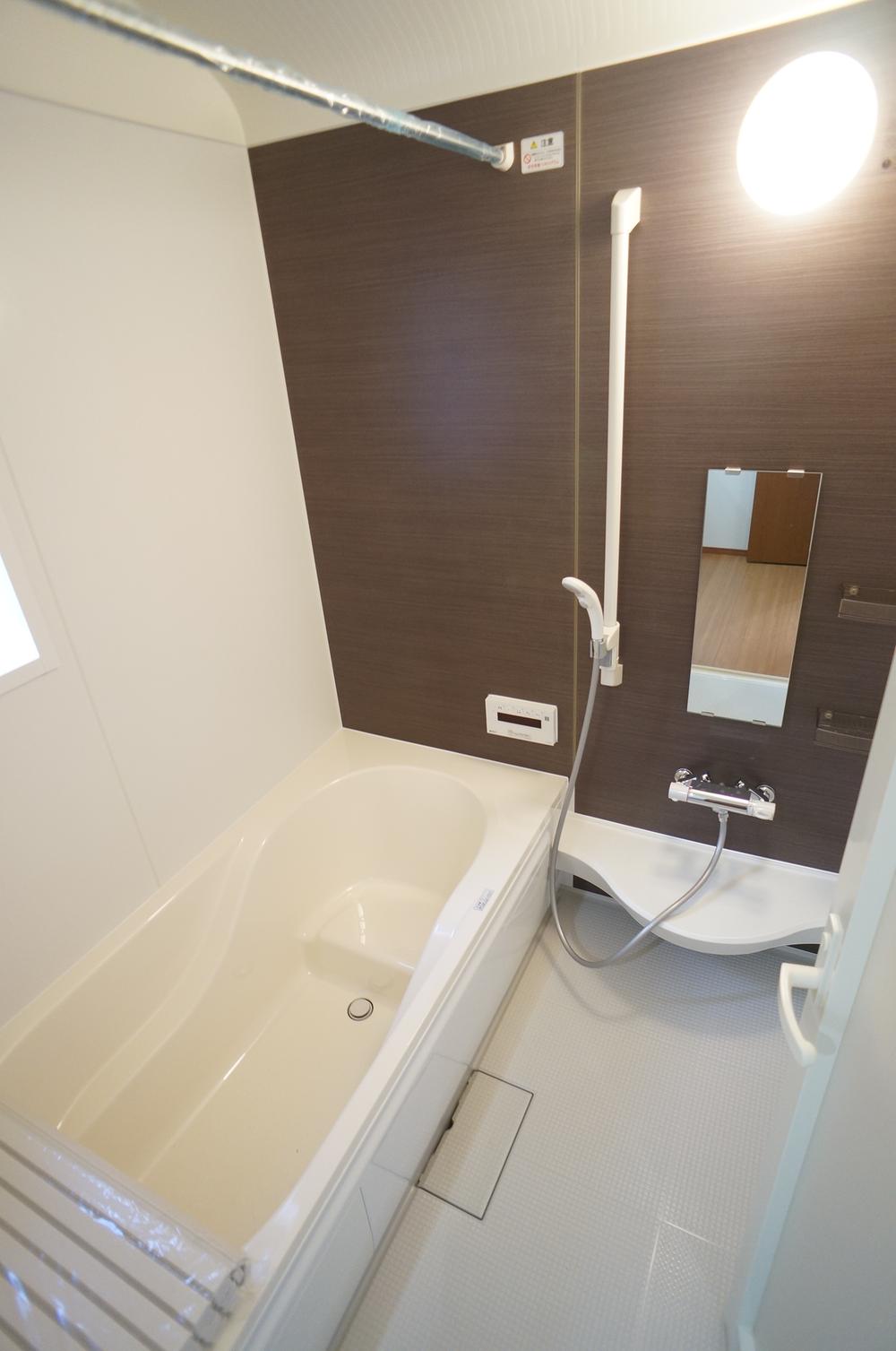 It is the example of construction of the same construction company. It is different from the actual photo.
同建築会社の施工例です。
実際の写真とは異なります。
Same specifications photos (Other introspection)同仕様写真(その他内観) 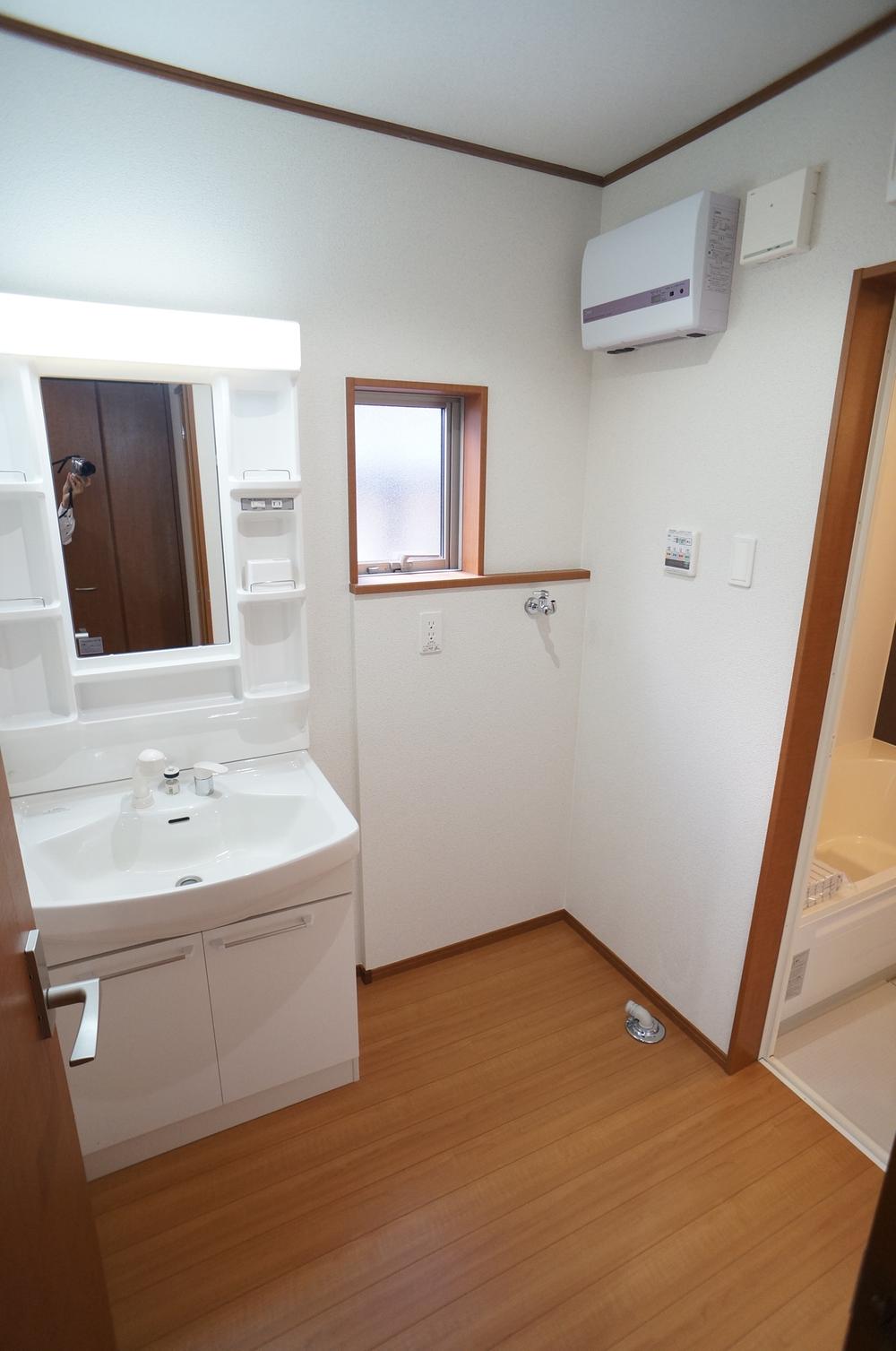 Wash room: The example of construction of the same construction company. It is different from the actual photo.
洗面室:同建築会社の施工例です。
実際の写真とは異なります。
Floor plan間取り図 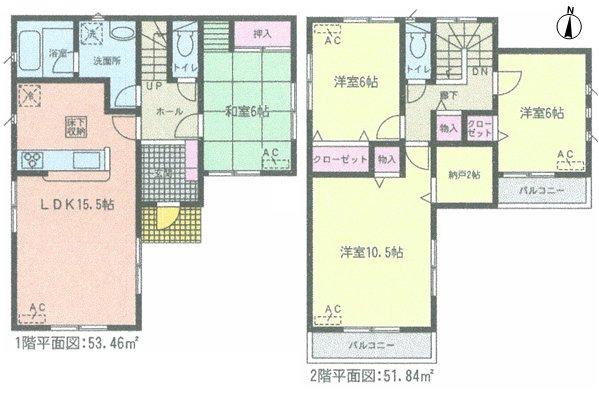 (1 Building), Price 29,800,000 yen, 4LDK+S, Land area 138.67 sq m , Building area 105.3 sq m
(1号棟)、価格2980万円、4LDK+S、土地面積138.67m2、建物面積105.3m2
Supermarketスーパー 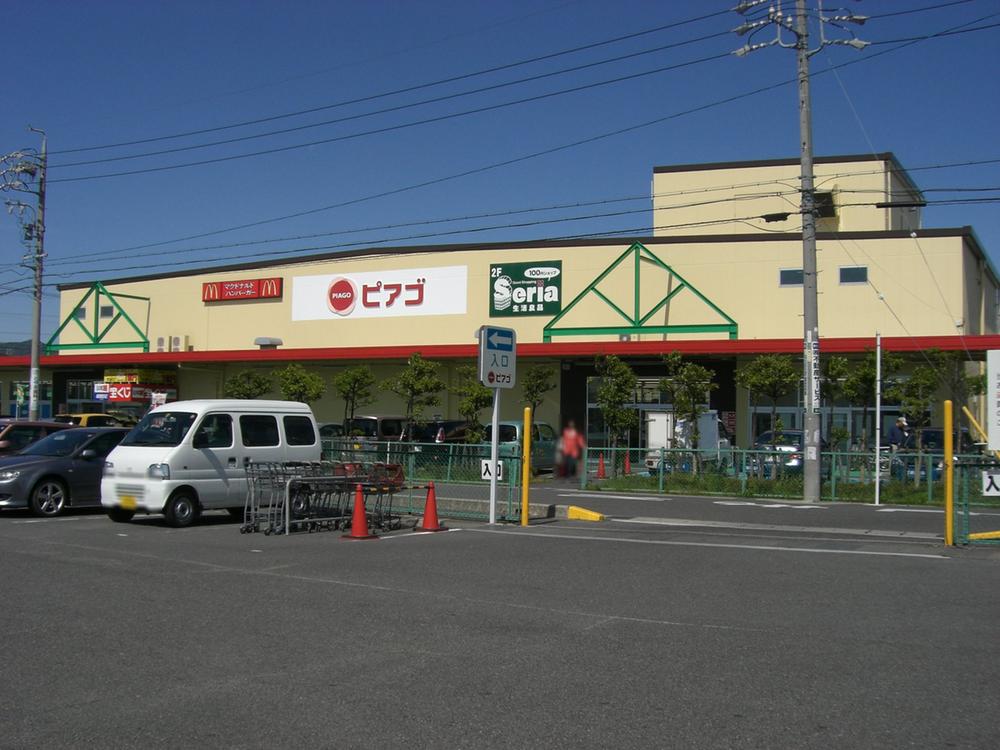 Piago until Kibuki shop 630m
ピアゴ気噴店まで630m
Same specifications photos (Other introspection)同仕様写真(その他内観) 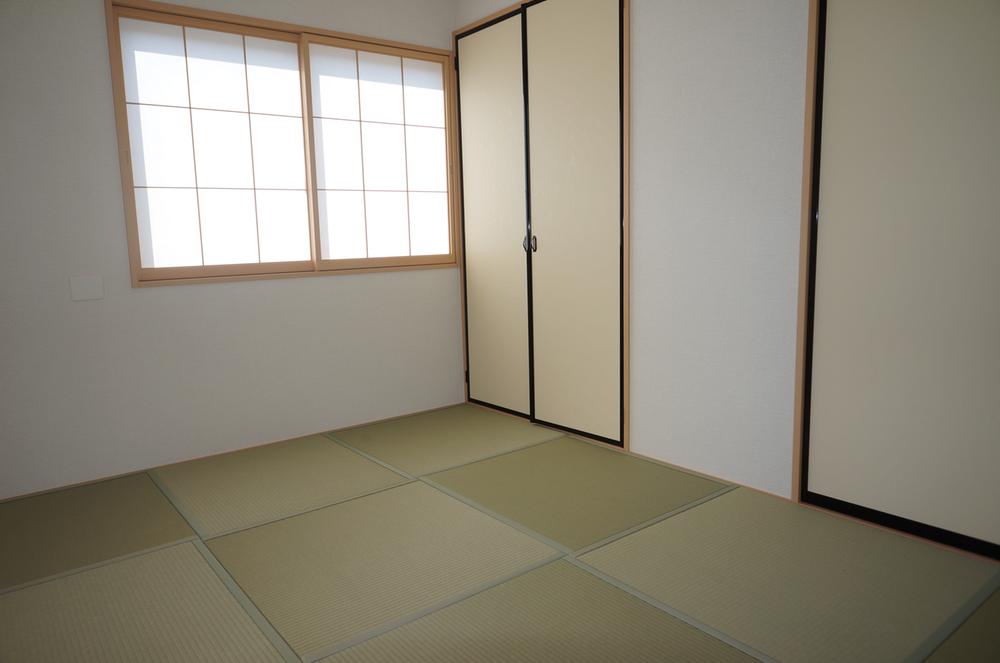 Japanese-style room: This is example of construction of the same construction company.
和室:同建築会社の施工例です。
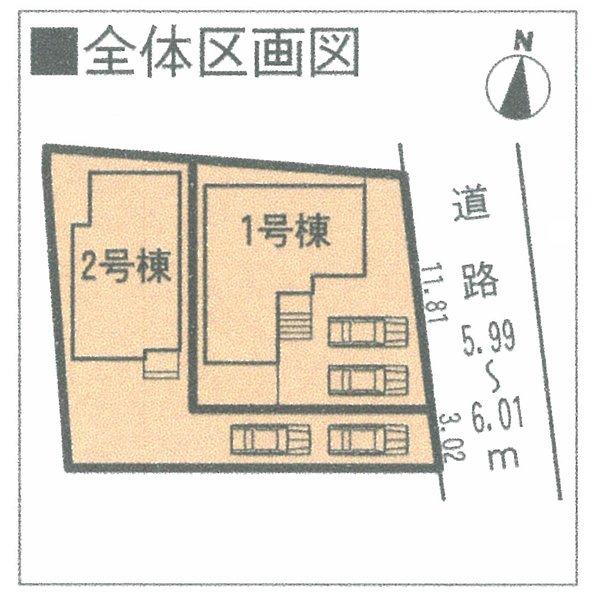 The entire compartment Figure
全体区画図
Floor plan間取り図 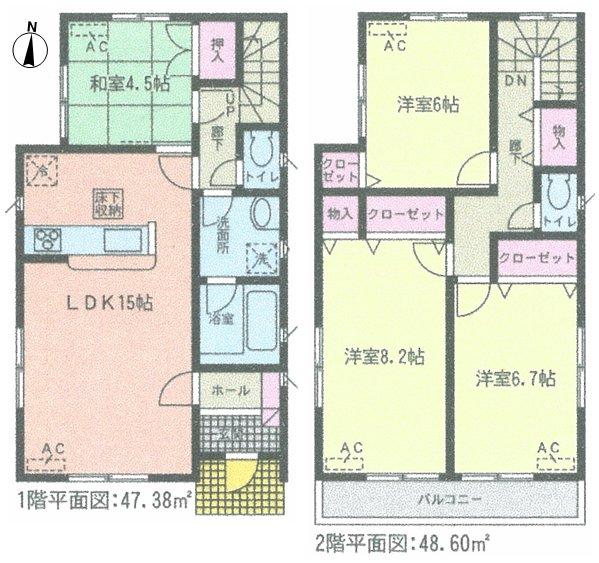 (Building 2), Price 27,800,000 yen, 4LDK, Land area 146.96 sq m , Building area 95.98 sq m
(2号棟)、価格2780万円、4LDK、土地面積146.96m2、建物面積95.98m2
Primary school小学校 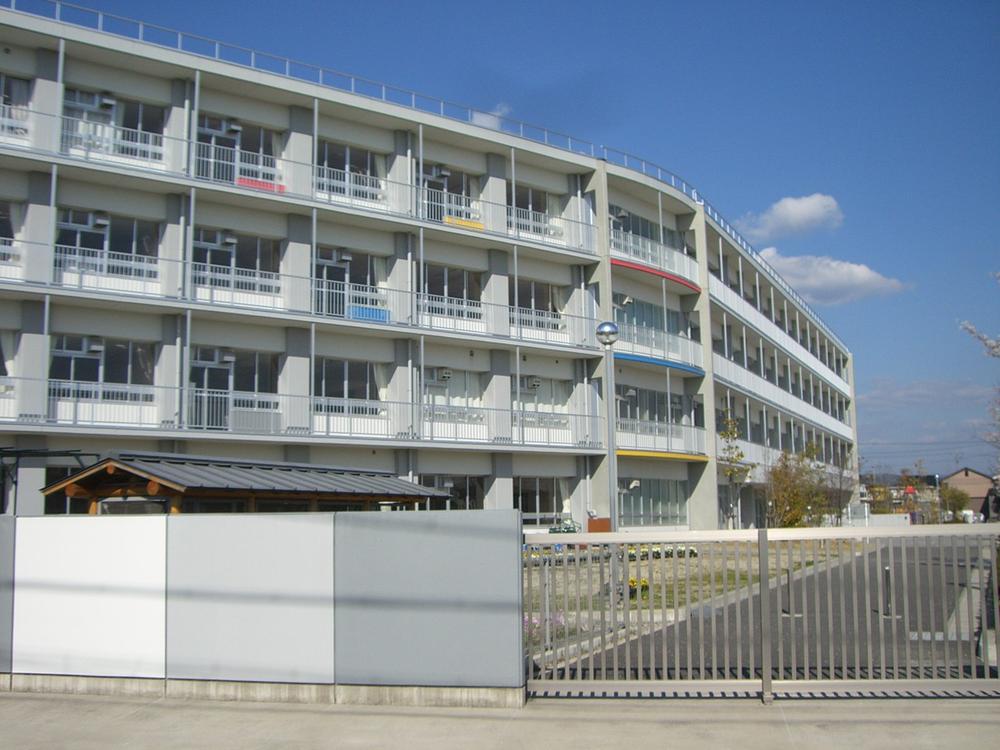 Degawa until elementary school 1730m
出川小学校まで1730m
Same specifications photos (Other introspection)同仕様写真(その他内観) 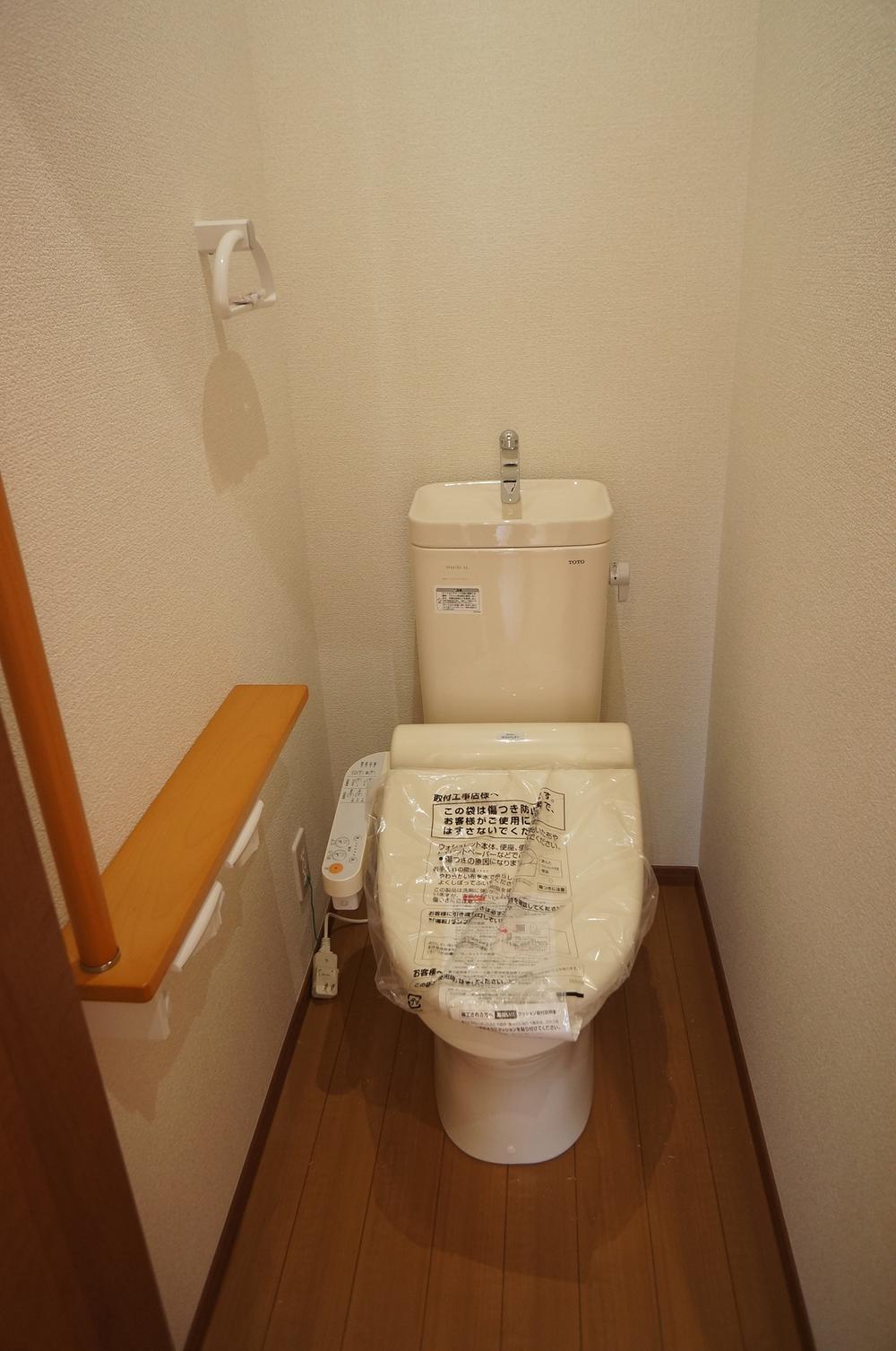 Toilet: The example of construction of the same construction company.
トイレ:同建築会社の施工例です。
Junior high school中学校 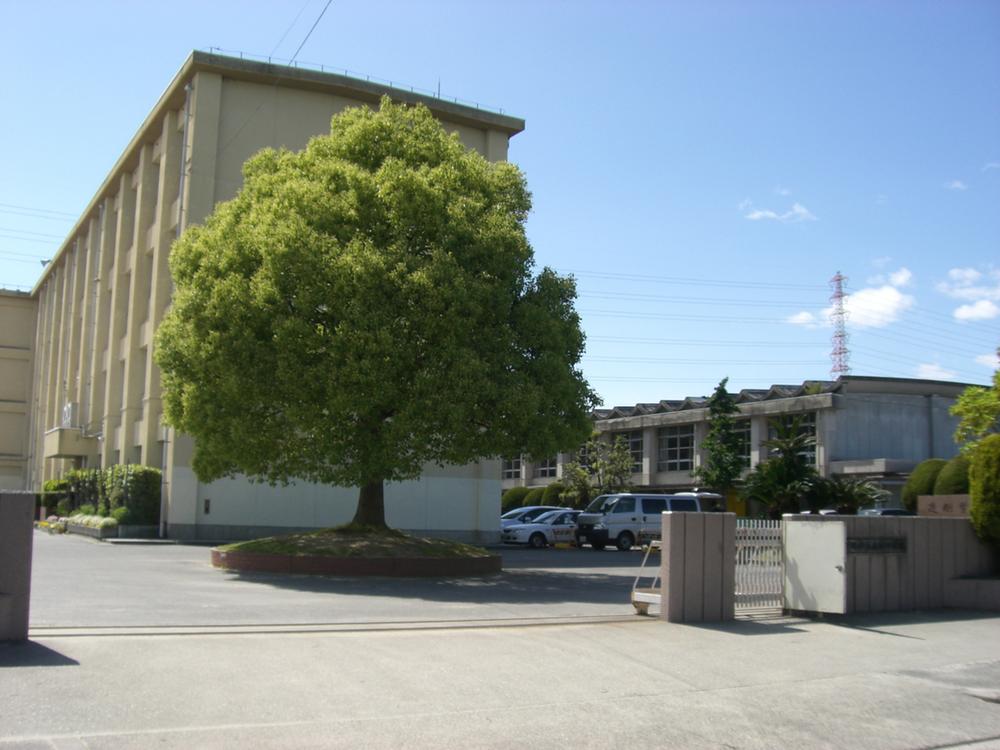 Nanjo 3080m until junior high school
南城中学校まで3080m
Same specifications photos (Other introspection)同仕様写真(その他内観) 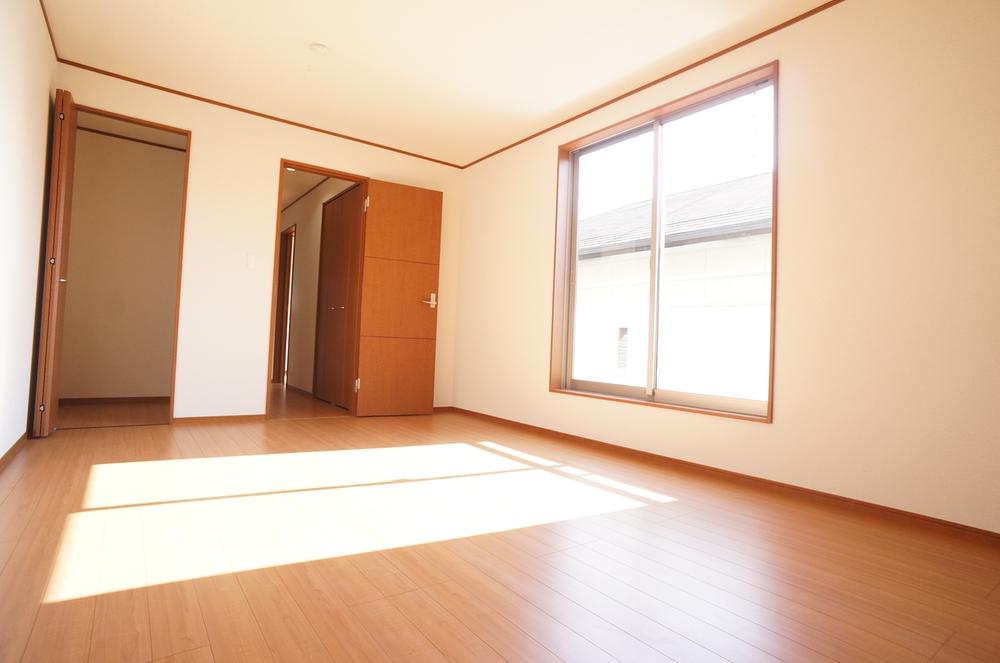 Western-style: The example of construction of the same construction company.
洋室:同建築会社の施工例です。
Location
| 












