New Homes » Tokai » Aichi Prefecture » Kasugai
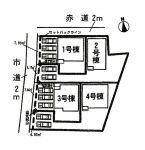 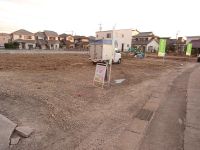
| | Kasugai City, Aichi Prefecture 愛知県春日井市 |
| JR Chuo Line "Kasugai" walk 11 minutes JR中央本線「春日井」歩11分 |
| ◆ Kamijo elementary school ・ Central Junior High School ◆ In the case of prior to completion, Your preview will guide you to the company's construction properties. «Site 57 square meters: 4 Building »«WIC there» "saw the Sumo" and please contact us 0800-600-7707 ◆上条小学校・中部中学校◆完成前の場合、ご内覧は同社施工物件へご案内致します。≪敷地57坪:4号棟≫≪WIC有り≫「スーモを見た」とお問い合わせください 0800-600-7707 |
| Corresponding to the flat-35S, Parking two Allowed, Fiscal year Available, Facing south, System kitchen, All room storage, LDK15 tatami mats or moreese-style room, garden, Washbasin with shower, Face-to-face kitchen, Bathroom 1 tsubo or more, 2-story, South balcony, Double-glazing, Warm water washing toilet seat, Nantei, The window in the bathroom, TV monitor interphone, City gas, roof balcony フラット35Sに対応、駐車2台可、年度内入居可、南向き、システムキッチン、全居室収納、LDK15畳以上、和室、庭、シャワー付洗面台、対面式キッチン、浴室1坪以上、2階建、南面バルコニー、複層ガラス、温水洗浄便座、南庭、浴室に窓、TVモニタ付インターホン、都市ガス、ルーフバルコニー |
Features pickup 特徴ピックアップ | | Corresponding to the flat-35S / Parking two Allowed / Fiscal year Available / Facing south / System kitchen / All room storage / LDK15 tatami mats or more / Japanese-style room / garden / Washbasin with shower / Face-to-face kitchen / Bathroom 1 tsubo or more / 2-story / South balcony / Double-glazing / Warm water washing toilet seat / Nantei / The window in the bathroom / TV monitor interphone / City gas / roof balcony フラット35Sに対応 /駐車2台可 /年度内入居可 /南向き /システムキッチン /全居室収納 /LDK15畳以上 /和室 /庭 /シャワー付洗面台 /対面式キッチン /浴室1坪以上 /2階建 /南面バルコニー /複層ガラス /温水洗浄便座 /南庭 /浴室に窓 /TVモニタ付インターホン /都市ガス /ルーフバルコニー | Price 価格 | | 24,800,000 yen ・ 25,800,000 yen 2480万円・2580万円 | Floor plan 間取り | | 4LDK 4LDK | Units sold 販売戸数 | | 4 units 4戸 | Total units 総戸数 | | 4 units 4戸 | Land area 土地面積 | | 139.65 sq m ~ 189.41 sq m 139.65m2 ~ 189.41m2 | Building area 建物面積 | | 97.72 sq m ~ 99.59 sq m 97.72m2 ~ 99.59m2 | Driveway burden-road 私道負担・道路 | | Public roads of the West 2m, Equator of north 2 西側2mの公道、北側2の赤道 | Completion date 完成時期(築年月) | | February 2014 schedule 2014年2月予定 | Address 住所 | | Kasugai City, Aichi Prefecture Kamijo-cho, 6 愛知県春日井市上条町6 | Traffic 交通 | | JR Chuo Line "Kasugai" walk 11 minutes JR中央本線「春日井」歩11分
| Related links 関連リンク | | [Related Sites of this company] 【この会社の関連サイト】 | Person in charge 担当者より | | Rep TomoHara Tatsuya Age: cherish the encounter and your edge of the 30's customers, We try to hearty hospitality. We will strive to be able to deliver the happiness. 担当者友原 達哉年齢:30代お客様との出会いやご縁を大切に、心のこもった接客を心がけております。幸せをお届けできるように努めてまいります。 | Contact お問い合せ先 | | TEL: 0800-600-7707 [Toll free] mobile phone ・ Also available from PHS
Caller ID is not notified
Please contact the "saw SUUMO (Sumo)"
If it does not lead, If the real estate company TEL:0800-600-7707【通話料無料】携帯電話・PHSからもご利用いただけます
発信者番号は通知されません
「SUUMO(スーモ)を見た」と問い合わせください
つながらない方、不動産会社の方は
| Most price range 最多価格帯 | | 24 million yen ・ 25 million yen (each 2 units) 2400万円台・2500万円台(各2戸) | Building coverage, floor area ratio 建ぺい率・容積率 | | Kenpei rate: 60%, Volume ratio: 200% 建ペい率:60%、容積率:200% | Time residents 入居時期 | | February 2014 schedule 2014年2月予定 | Land of the right form 土地の権利形態 | | Ownership 所有権 | Structure and method of construction 構造・工法 | | Wooden 2-story asphalt shingle siding 葺 Zhang 木造2階建アスファルトシングル葺サイディング張 | Use district 用途地域 | | One dwelling 1種住居 | Land category 地目 | | Residential land 宅地 | Overview and notices その他概要・特記事項 | | Contact: TomoHara Tatsuya, Building confirmation number: confirmation service first KS113-3110-01059 ~ 01062 No. 担当者:友原 達哉、建築確認番号:確認サービス第KS113-3110-01059 ~ 01062号 | Company profile 会社概要 | | <Mediation> Governor of Aichi Prefecture (1) No. 022290 (Ltd.) future e Kasugai store Yubinbango486-0849 Kasugai City, Aichi Prefecture Hatta cho 2-44-19 <仲介>愛知県知事(1)第022290号(株)みらいえ春日井店〒486-0849 愛知県春日井市八田町2-44-19 |
Compartment figure区画図 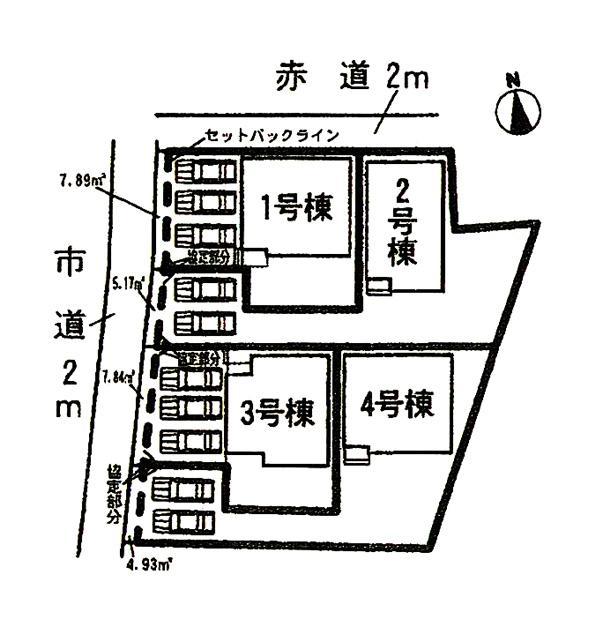 Site spacious all four buildings
敷地広々全4棟
Other localその他現地 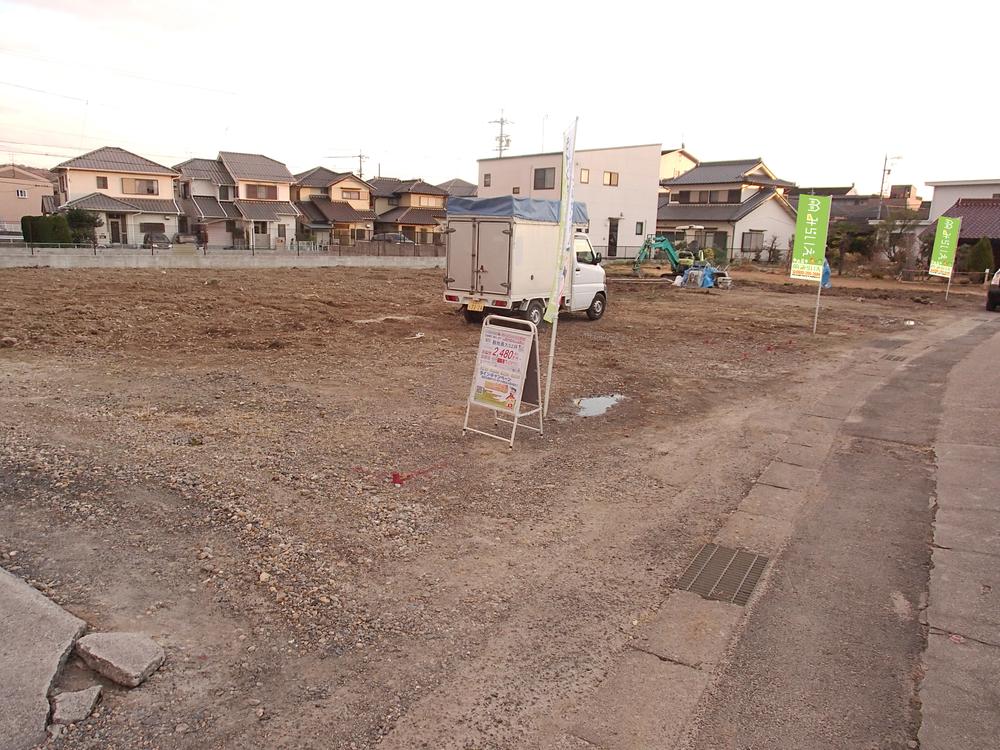 Local (12 May 2013) Shooting
現地(2013年12月)撮影
Otherその他 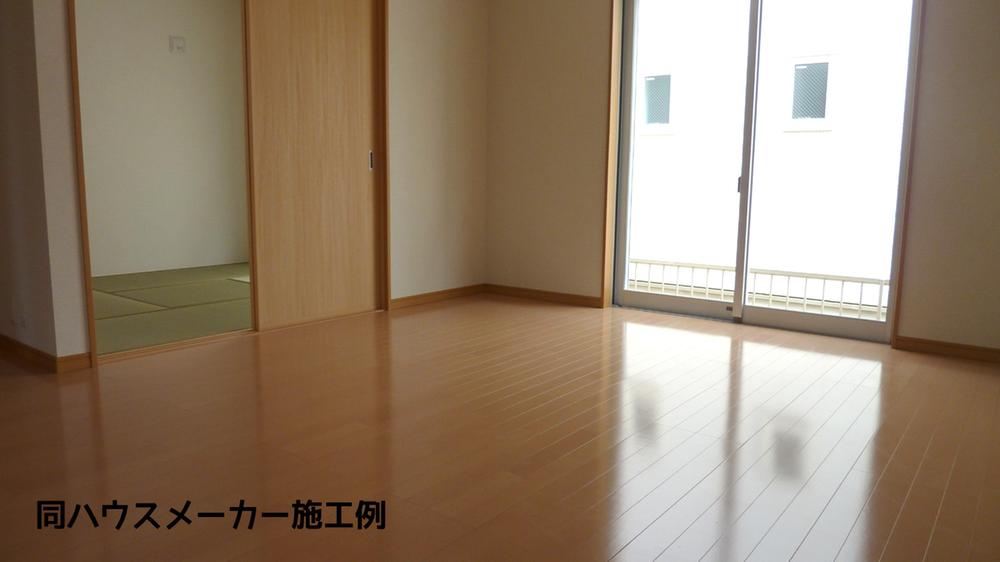 Image is a photograph. It is different from the actual building.
イメージ写真です。実際の建物とは異なります。
Same specifications photo (kitchen)同仕様写真(キッチン) 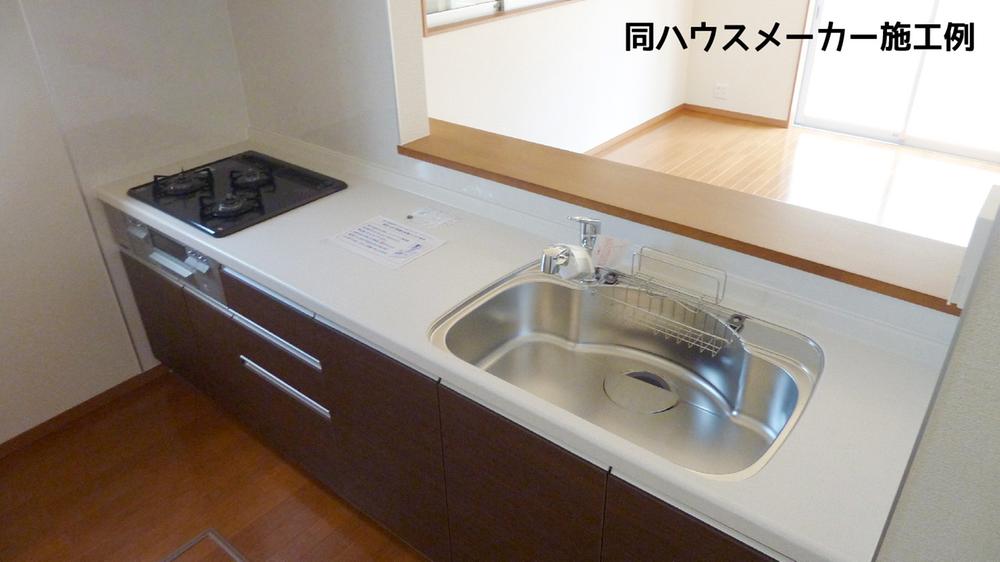 Same specifications
同仕様
Same specifications photos (Other introspection)同仕様写真(その他内観) 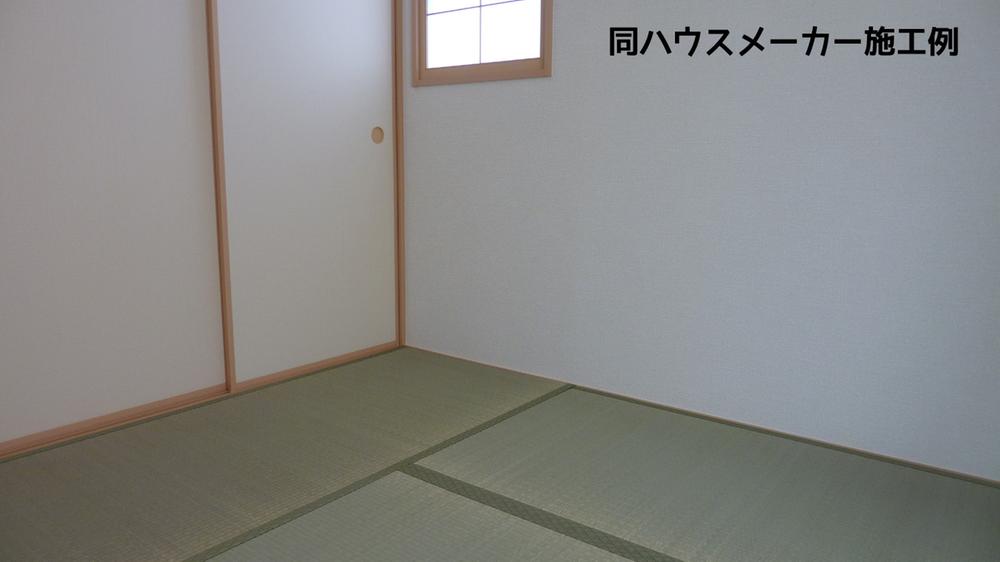 Image is a photograph. It is different from the actual building.
イメージ写真です。実際の建物とは異なります。
Same specifications photo (bathroom)同仕様写真(浴室) 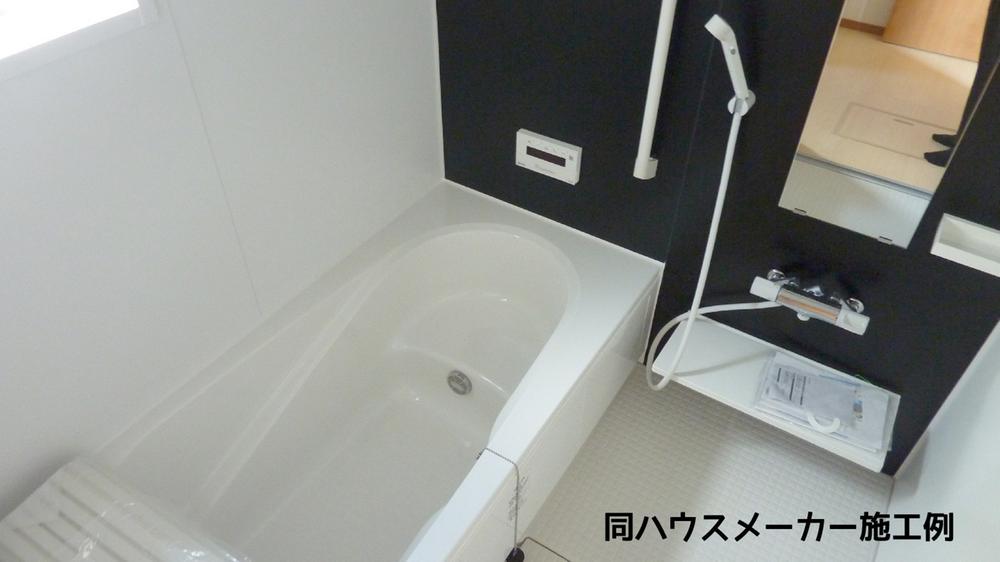 Same specifications
同仕様
Same specifications photos (Other introspection)同仕様写真(その他内観) 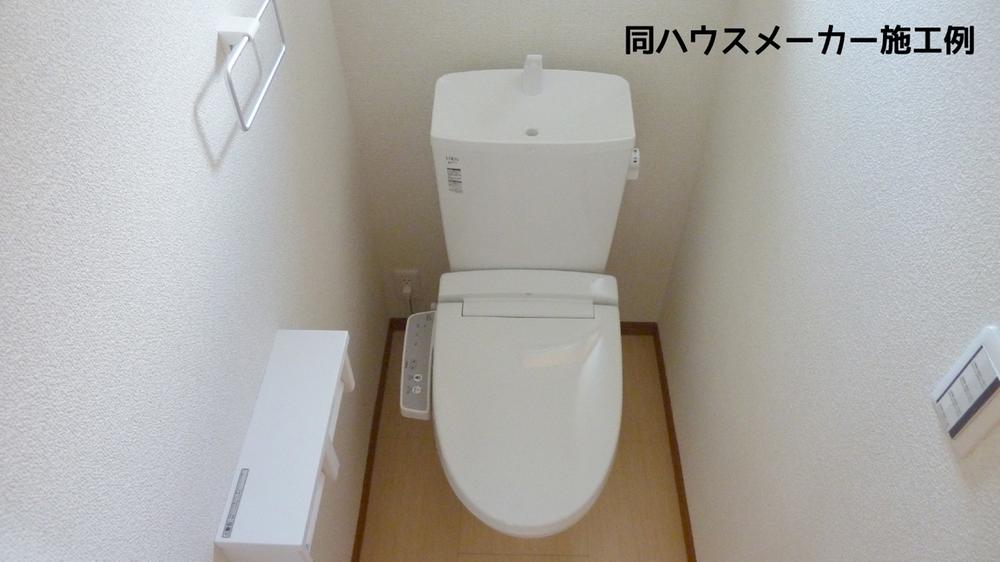 Same specifications
同仕様
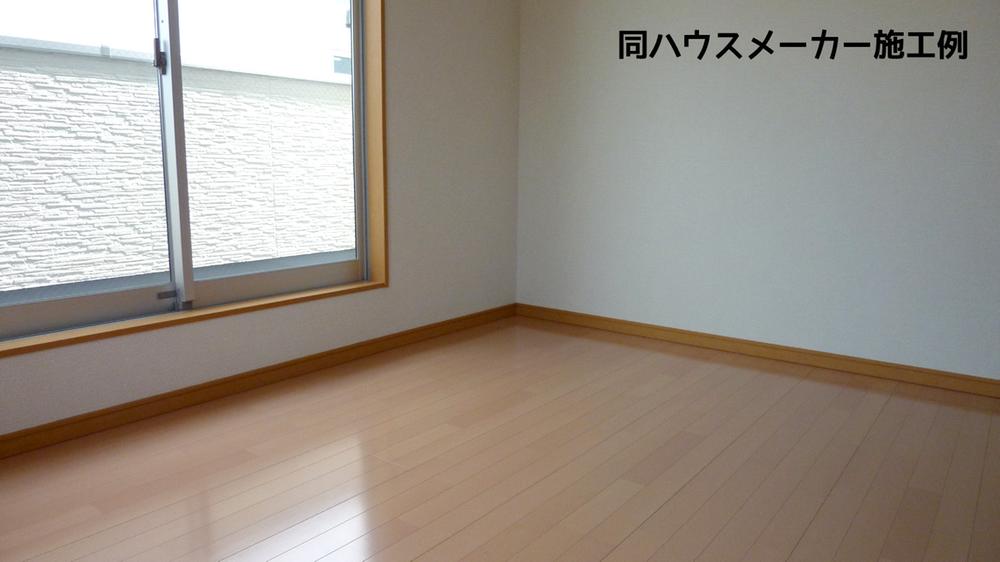 Same specifications
同仕様
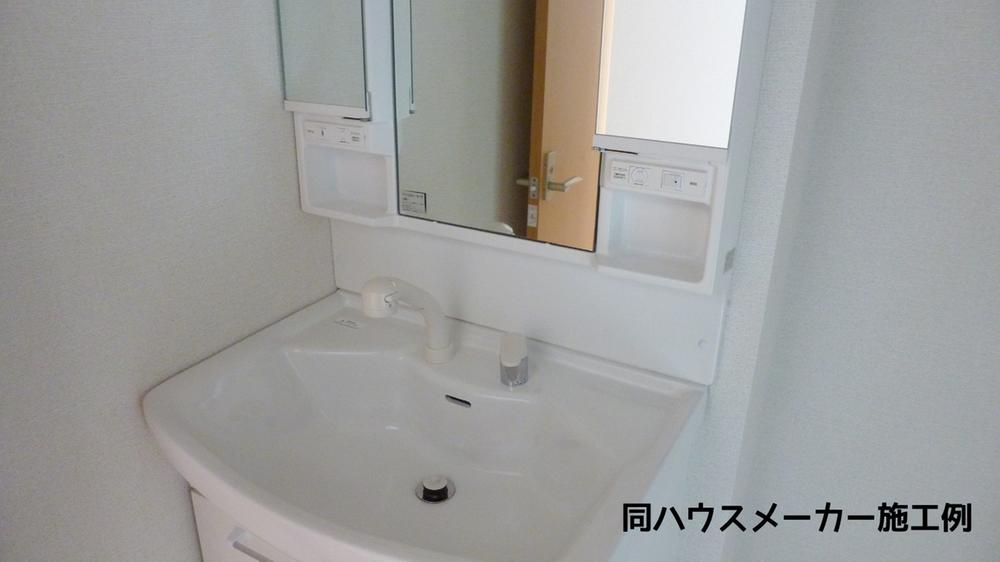 Same specifications
同仕様
Local photos, including front road前面道路含む現地写真 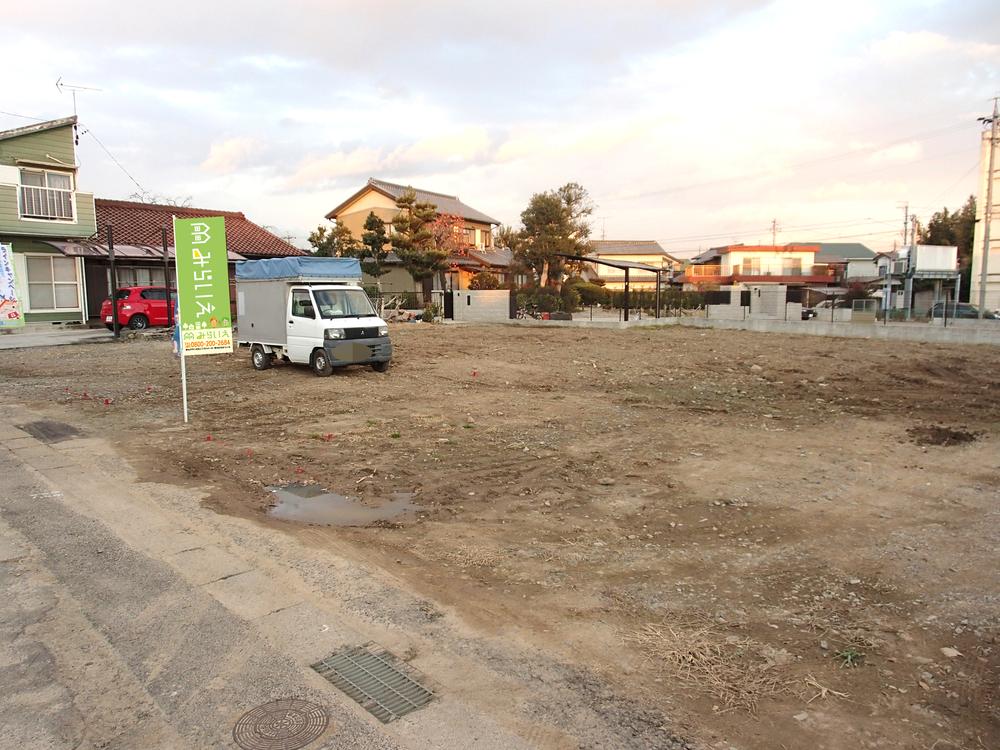 Local (12 May 2013) Shooting
現地(2013年12月)撮影
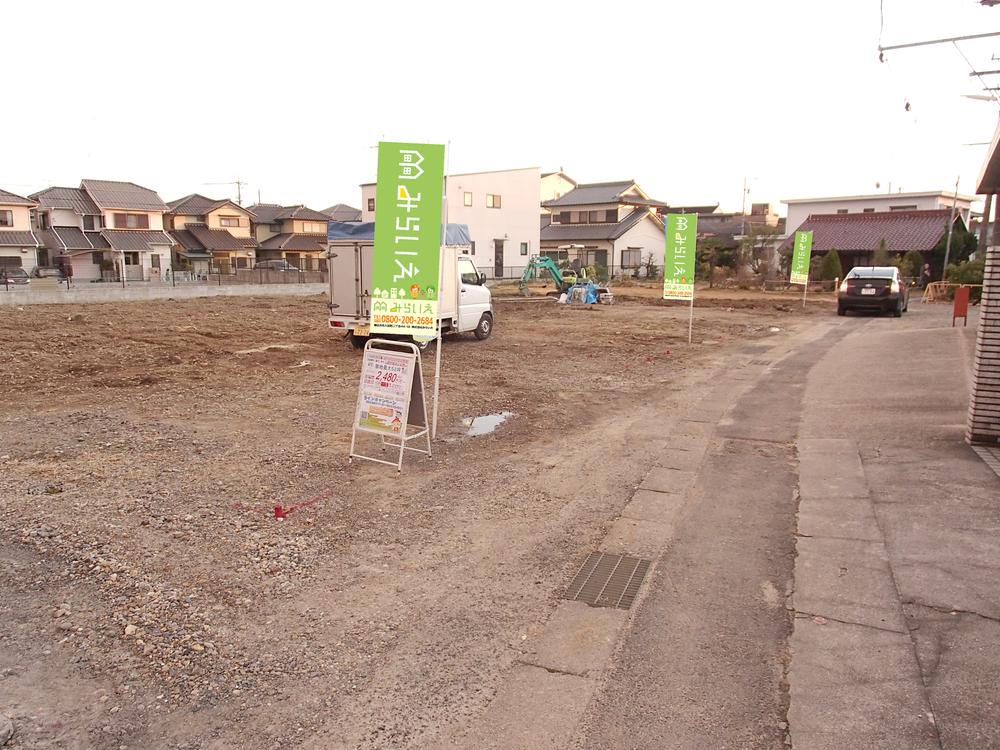 Local (12 May 2013) Shooting
現地(2013年12月)撮影
Station駅 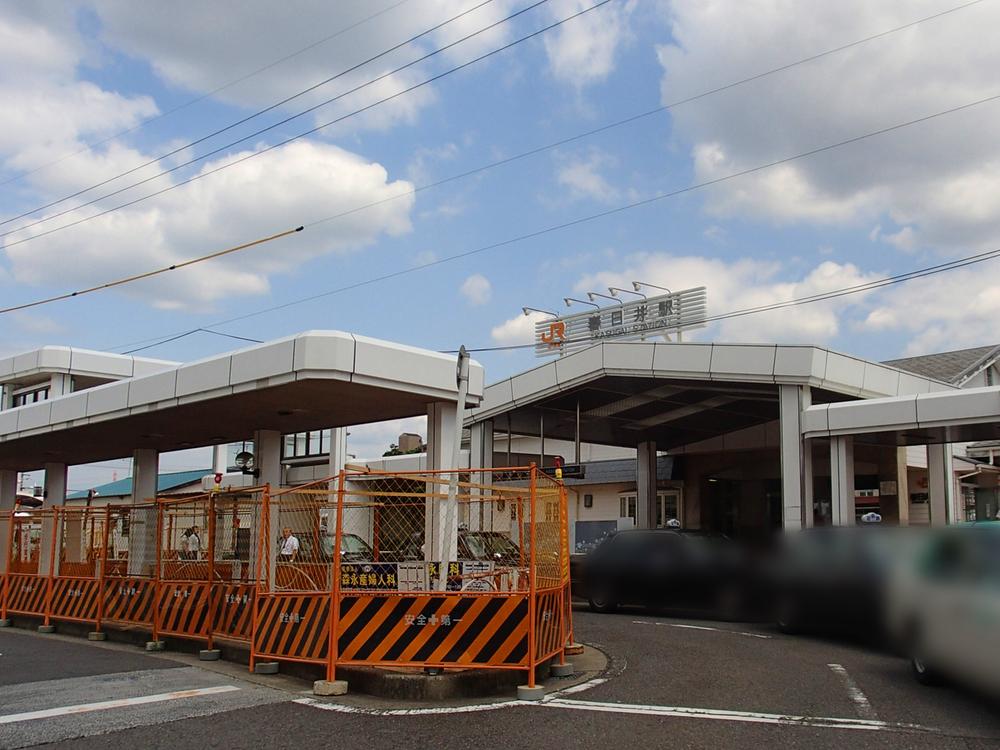 JR Chuo Line Kasugai 880m to the Train Station
JR中央本線 春日井駅まで880m
Primary school小学校 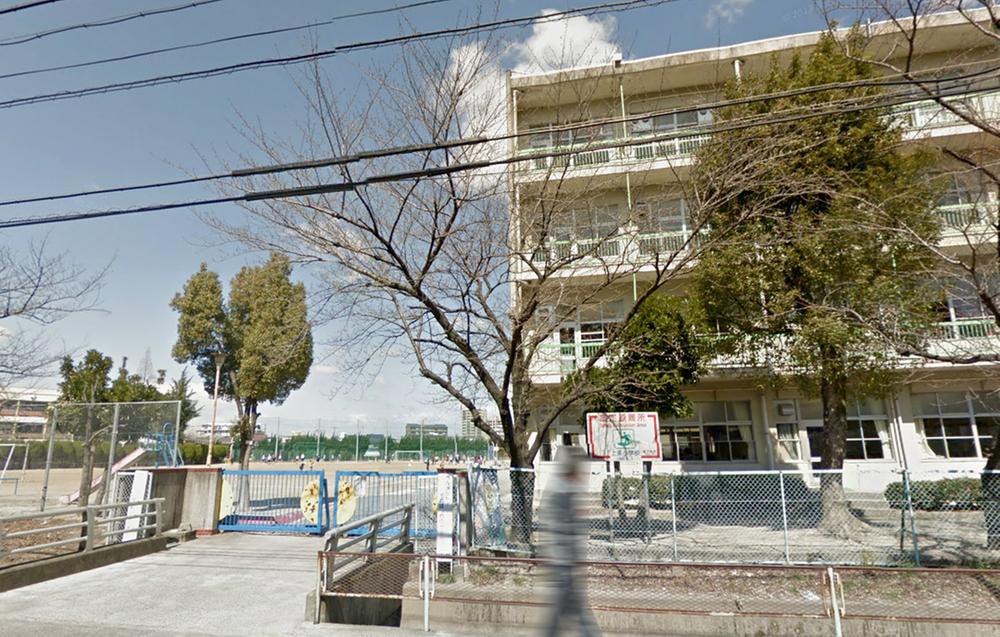 Kasugai City Kamijo to elementary school 718m
春日井市立上条小学校まで718m
Junior high school中学校 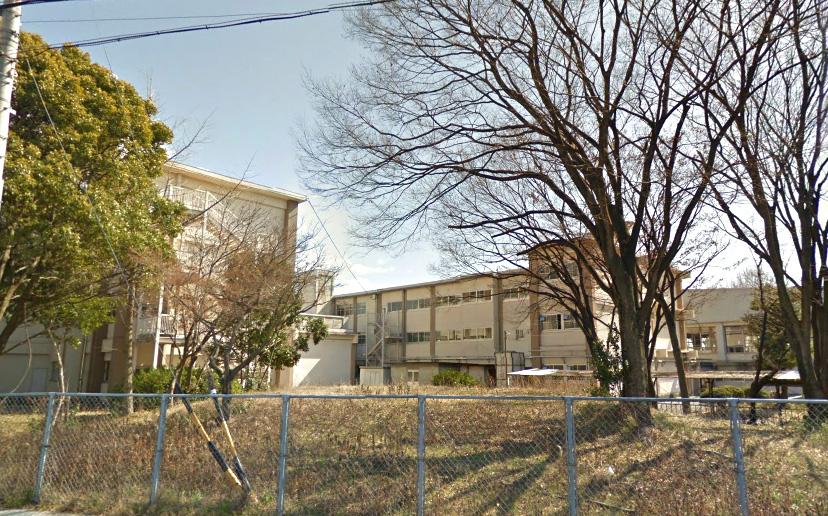 Kasugai until City Central Junior High School 2064m
春日井市立中部中学校まで2064m
Floor plan間取り図 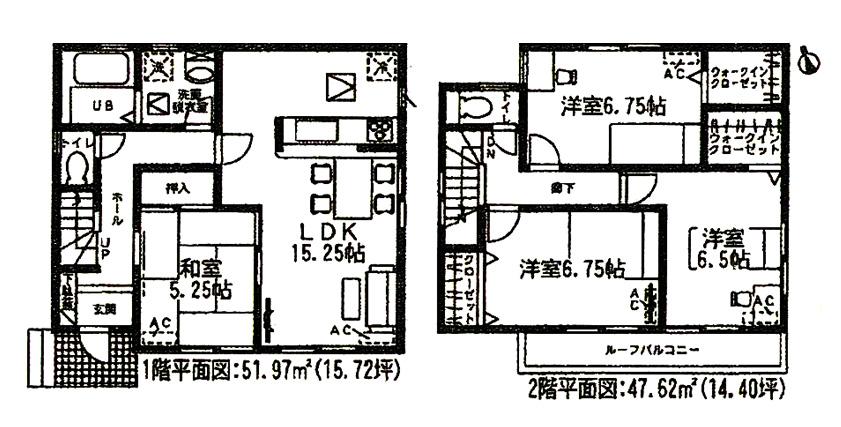 (1 Building), Price 25,800,000 yen, 4LDK, Land area 139.66 sq m , Building area 99.59 sq m
(1号棟)、価格2580万円、4LDK、土地面積139.66m2、建物面積99.59m2
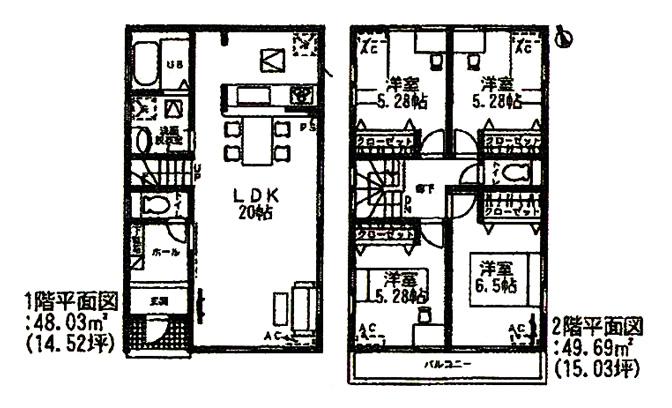 (Building 2), Price 24,800,000 yen, 4LDK, Land area 188.94 sq m , Building area 97.72 sq m
(2号棟)、価格2480万円、4LDK、土地面積188.94m2、建物面積97.72m2
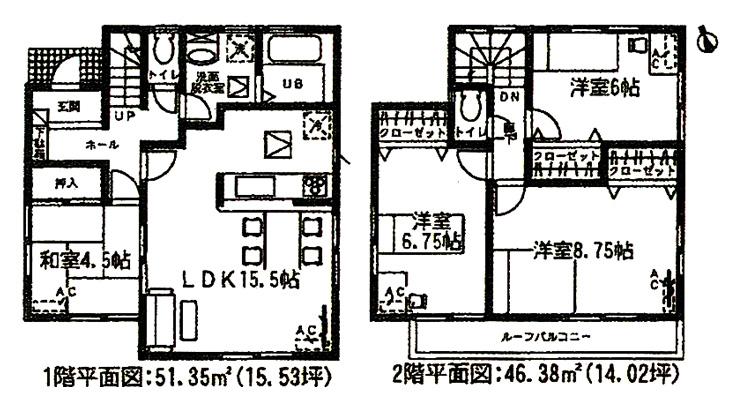 (3 Building), Price 25,800,000 yen, 4LDK, Land area 139.65 sq m , Building area 97.73 sq m
(3号棟)、価格2580万円、4LDK、土地面積139.65m2、建物面積97.73m2
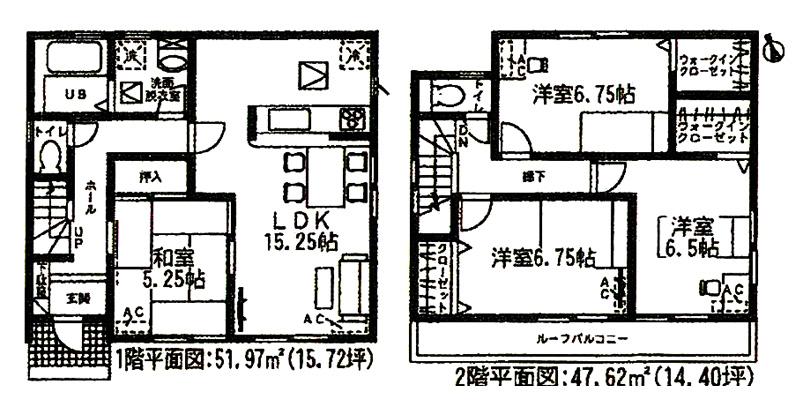 (4 Building), Price 24,800,000 yen, 4LDK, Land area 189.41 sq m , Building area 99.59 sq m
(4号棟)、価格2480万円、4LDK、土地面積189.41m2、建物面積99.59m2
Location
|



















