New Homes » Tokai » Aichi Prefecture » Kasugai
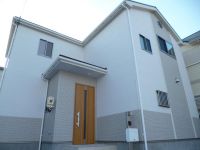 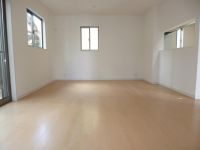
| | Kasugai City, Aichi Prefecture 愛知県春日井市 |
| Kasugai City bus "Minamishimohara the town west" walk 7 minutes 春日井シティバス「南下原町西」歩7分 |
| Corresponding to the flat-35S, Year Available, Parking two Allowed, Immediate Available, It is close to the city, System kitchen, Bathroom Dryer, All room storage, Flat to the station, LDK15 tatami mats or more, Or more before road 6mese-style room, Shaping land フラット35Sに対応、年内入居可、駐車2台可、即入居可、市街地が近い、システムキッチン、浴室乾燥機、全居室収納、駅まで平坦、LDK15畳以上、前道6m以上、和室、整形地 |
| Corresponding to the flat-35S, Year Available, Parking two Allowed, Immediate Available, It is close to the city, System kitchen, Bathroom Dryer, All room storage, Flat to the station, LDK15 tatami mats or more, Or more before road 6mese-style room, Shaping land, Washbasin with shower, Face-to-face kitchen, Toilet 2 places, Bathroom 1 tsubo or more, 2-story, Double-glazing, Warm water washing toilet seat, Underfloor Storage, TV monitor interphone, Urban neighborhood, Walk-in closet, City gas フラット35Sに対応、年内入居可、駐車2台可、即入居可、市街地が近い、システムキッチン、浴室乾燥機、全居室収納、駅まで平坦、LDK15畳以上、前道6m以上、和室、整形地、シャワー付洗面台、対面式キッチン、トイレ2ヶ所、浴室1坪以上、2階建、複層ガラス、温水洗浄便座、床下収納、TVモニタ付インターホン、都市近郊、ウォークインクロゼット、都市ガス |
Features pickup 特徴ピックアップ | | Corresponding to the flat-35S / Year Available / Parking two Allowed / Immediate Available / It is close to the city / System kitchen / Bathroom Dryer / All room storage / Flat to the station / LDK15 tatami mats or more / Or more before road 6m / Japanese-style room / Shaping land / Washbasin with shower / Face-to-face kitchen / Toilet 2 places / Bathroom 1 tsubo or more / 2-story / Double-glazing / Warm water washing toilet seat / Underfloor Storage / TV monitor interphone / Urban neighborhood / Walk-in closet / City gas フラット35Sに対応 /年内入居可 /駐車2台可 /即入居可 /市街地が近い /システムキッチン /浴室乾燥機 /全居室収納 /駅まで平坦 /LDK15畳以上 /前道6m以上 /和室 /整形地 /シャワー付洗面台 /対面式キッチン /トイレ2ヶ所 /浴室1坪以上 /2階建 /複層ガラス /温水洗浄便座 /床下収納 /TVモニタ付インターホン /都市近郊 /ウォークインクロゼット /都市ガス | Price 価格 | | 26,900,000 yen ~ 27.5 million yen 2690万円 ~ 2750万円 | Floor plan 間取り | | 4LDK 4LDK | Units sold 販売戸数 | | 2 units 2戸 | Total units 総戸数 | | 3 units 3戸 | Land area 土地面積 | | 128.61 sq m (38.90 square meters) 128.61m2(38.90坪) | Building area 建物面積 | | 98.94 sq m ~ 98.95 sq m (29.92 tsubo ~ 29.93 square meters) 98.94m2 ~ 98.95m2(29.92坪 ~ 29.93坪) | Driveway burden-road 私道負担・道路 | | Road width: 6m, Concrete pavement, North on public roads 道路幅:6m、コンクリート舗装、北側公道 | Completion date 完成時期(築年月) | | 2013 in late November 2013年11月下旬 | Address 住所 | | Kasugai City, Aichi Prefecture Odetatori cho 2 愛知県春日井市大手田酉町2 | Traffic 交通 | | Kasugai City bus "Minamishimohara the town west" walk 7 minutes Komaki Meitetsu "Kasugai" walk 34 minutes
Komaki Meitetsu "Ushiyama" walk 38 minutes 春日井シティバス「南下原町西」歩7分名鉄小牧線「春日井」歩34分
名鉄小牧線「牛山」歩38分
| Related links 関連リンク | | [Related Sites of this company] 【この会社の関連サイト】 | Person in charge 担当者より | | Rep Yasuda Toshihiro Age: I will declare that following 50s. Customer first principle, Advice on real estate purchase, We support our customers with a quick information provide our best. 担当者保田 俊宏年齢:50代私は以下のことを宣言いたします。お客様第一主義、不動産購入に関するアドバイス、迅速な情報提供全力でお客様をサポートいたします。 | Contact お問い合せ先 | | TEL: 0800-2007123 [Toll free] Please contact the "saw SUUMO (Sumo)" TEL:0800-2007123【通話料無料】「SUUMO(スーモ)を見た」と問い合わせください | Building coverage, floor area ratio 建ぺい率・容積率 | | Kenpei rate: 60%, Volume ratio: 200% 建ペい率:60%、容積率:200% | Time residents 入居時期 | | Immediate available 即入居可 | Land of the right form 土地の権利形態 | | Ownership 所有権 | Structure and method of construction 構造・工法 | | Wooden 2-story 木造2階建 | Use district 用途地域 | | One dwelling 1種住居 | Land category 地目 | | field 畑 | Other limitations その他制限事項 | | Regulations have by the Aviation Law 航空法による規制有 | Overview and notices その他概要・特記事項 | | Contact: Yasuda Toshihiro 担当者:保田 俊宏 | Company profile 会社概要 | | <Marketing alliance (mediated)> Governor of Aichi Prefecture (1) No. 022067 Hausudu Kasugai west ・ Poongsan store (stock) new Yubinbango486-0968 Kasugai City, Aichi Prefecture Ajiyoshi-cho, 2-149 <販売提携(媒介)>愛知県知事(1)第022067号ハウスドゥ春日井西・豊山店(株)あらた〒486-0968 愛知県春日井市味美町2-149 |
Local appearance photo現地外観写真 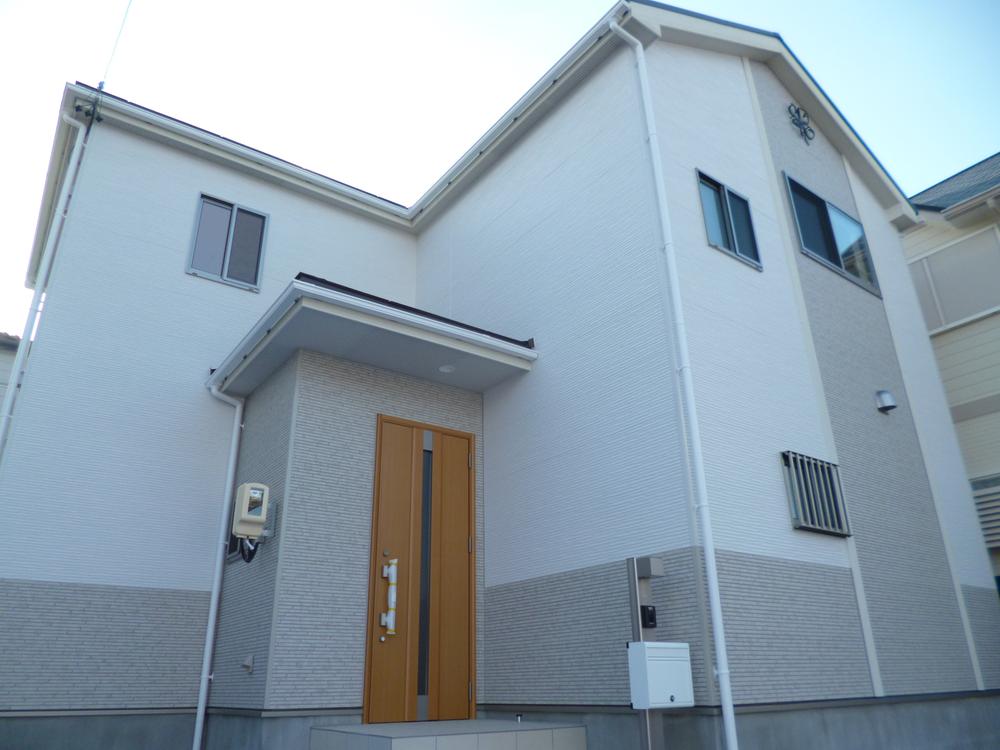 Local (12 May 2013) Shooting
現地(2013年12月)撮影
Livingリビング 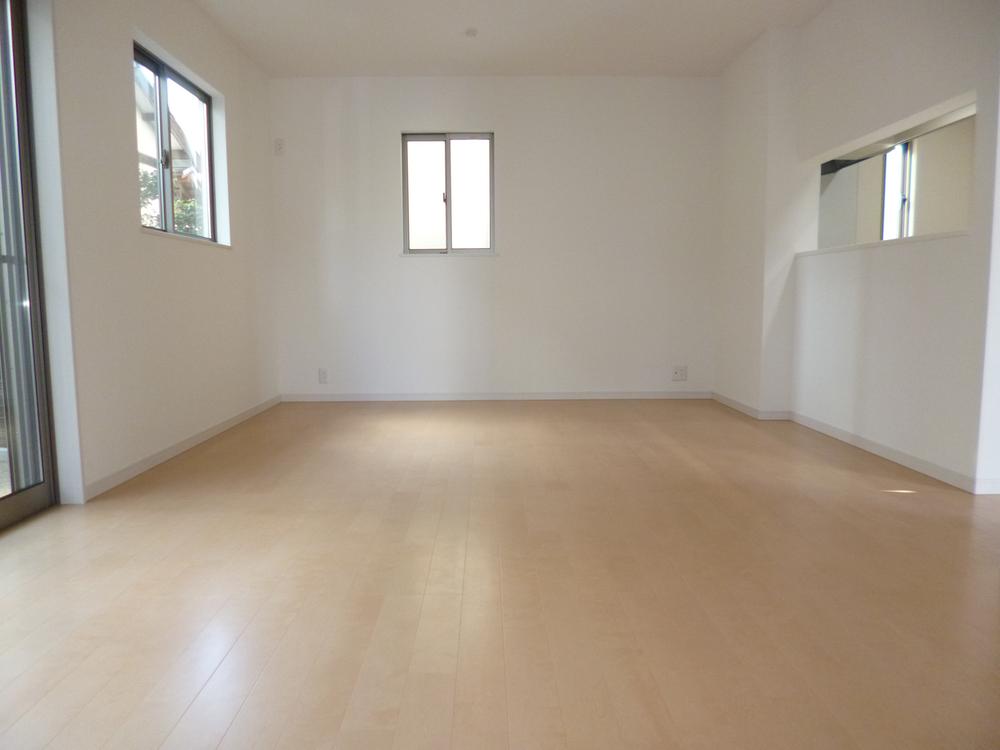 Indoor (12 May 2013) Shooting
室内(2013年12月)撮影
Kitchenキッチン 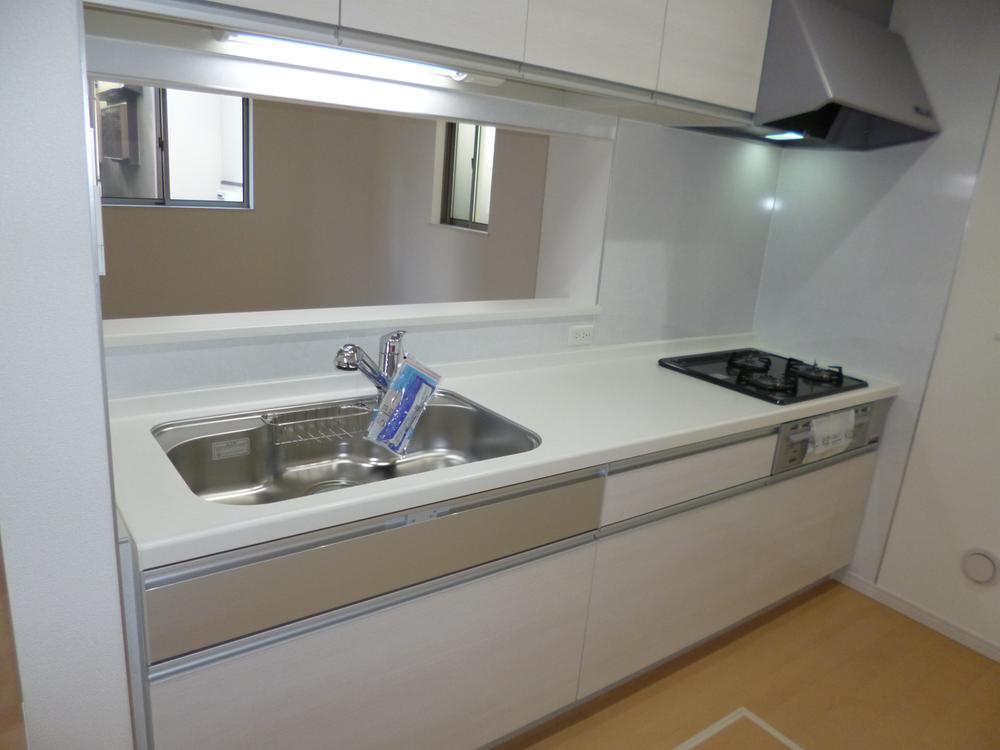 Indoor (12 May 2013) Shooting
室内(2013年12月)撮影
Floor plan間取り図 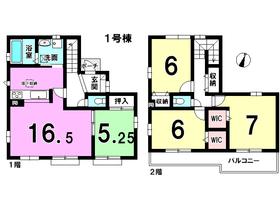 (1 Building), Price 26,900,000 yen, 4LDK, Land area 128.61 sq m , Building area 98.95 sq m
(1号棟)、価格2690万円、4LDK、土地面積128.61m2、建物面積98.95m2
Bathroom浴室 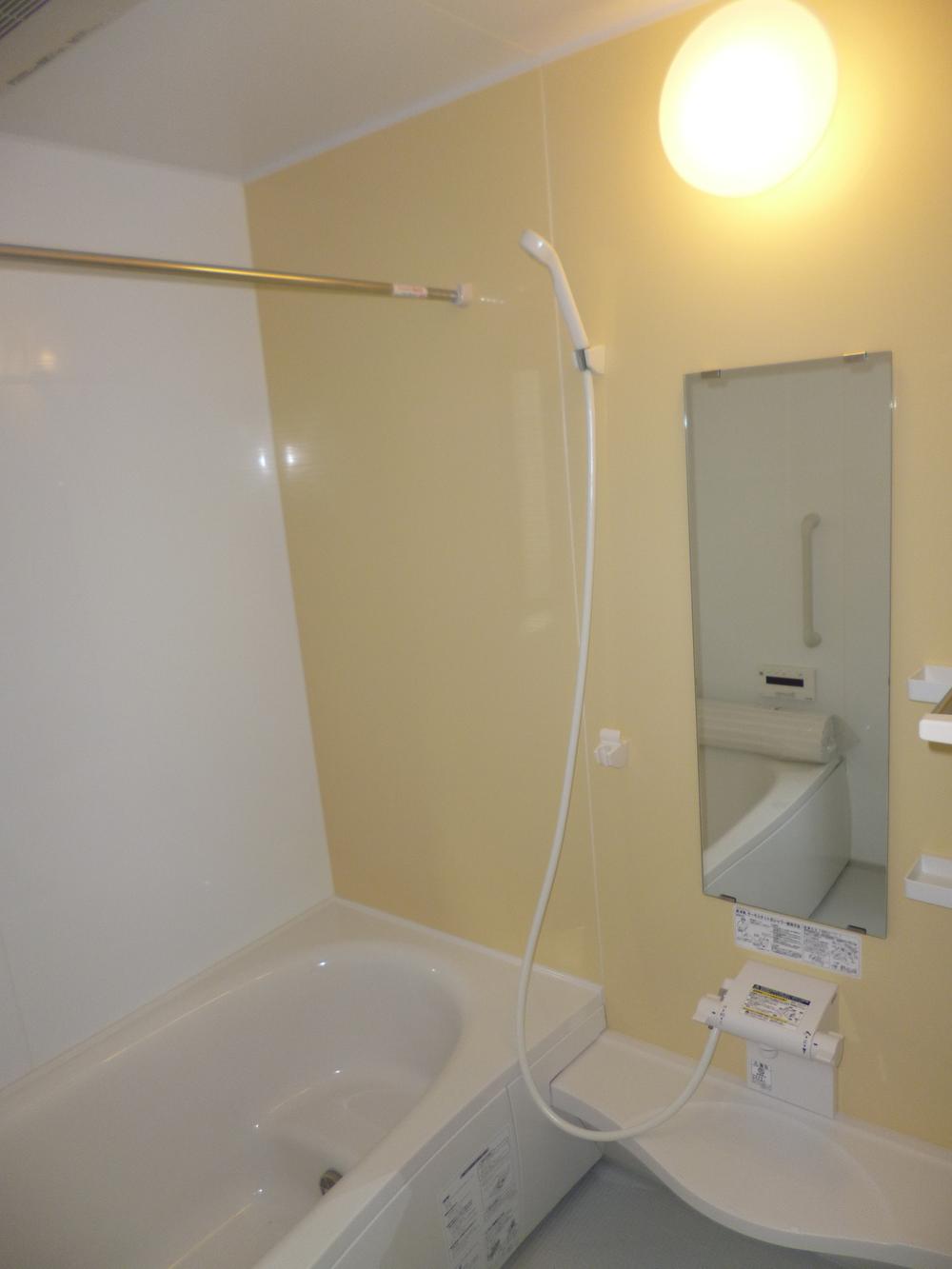 Indoor (12 May 2013) Shooting
室内(2013年12月)撮影
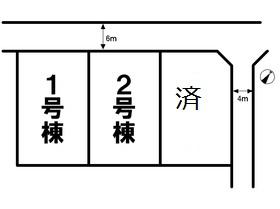 The entire compartment Figure
全体区画図
Floor plan間取り図 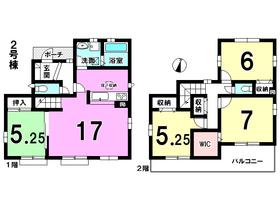 (Building 2), Price 27.5 million yen, 4LDK, Land area 128.61 sq m , Building area 98.94 sq m
(2号棟)、価格2750万円、4LDK、土地面積128.61m2、建物面積98.94m2
Location
|








