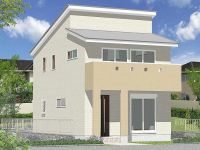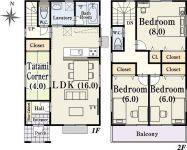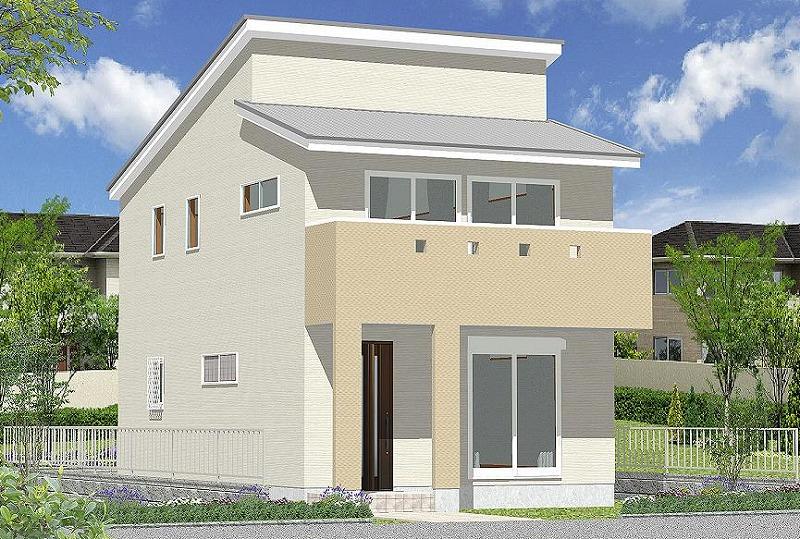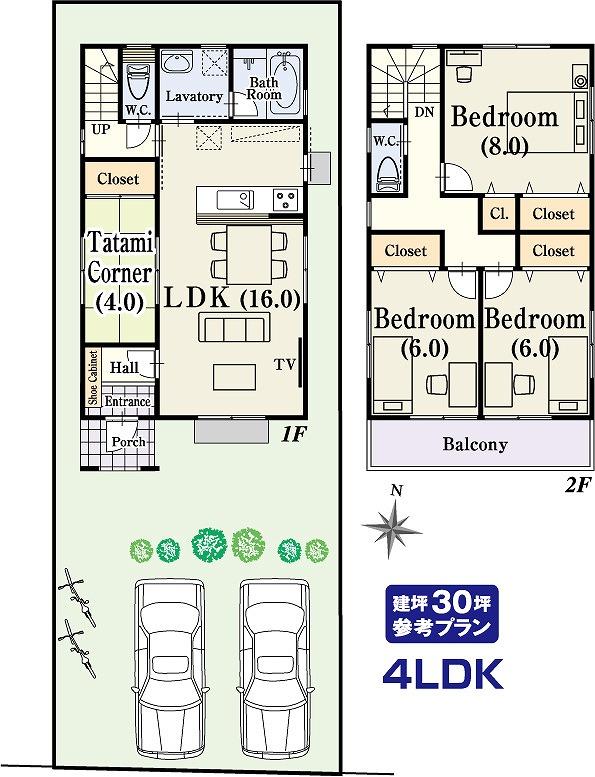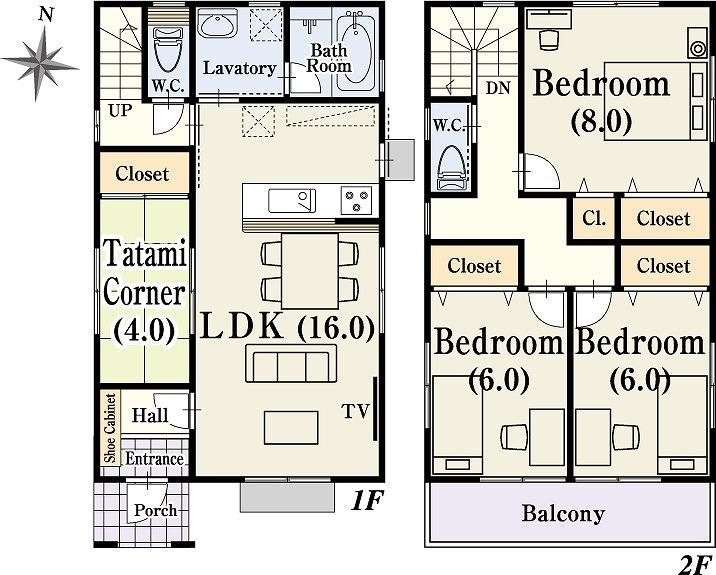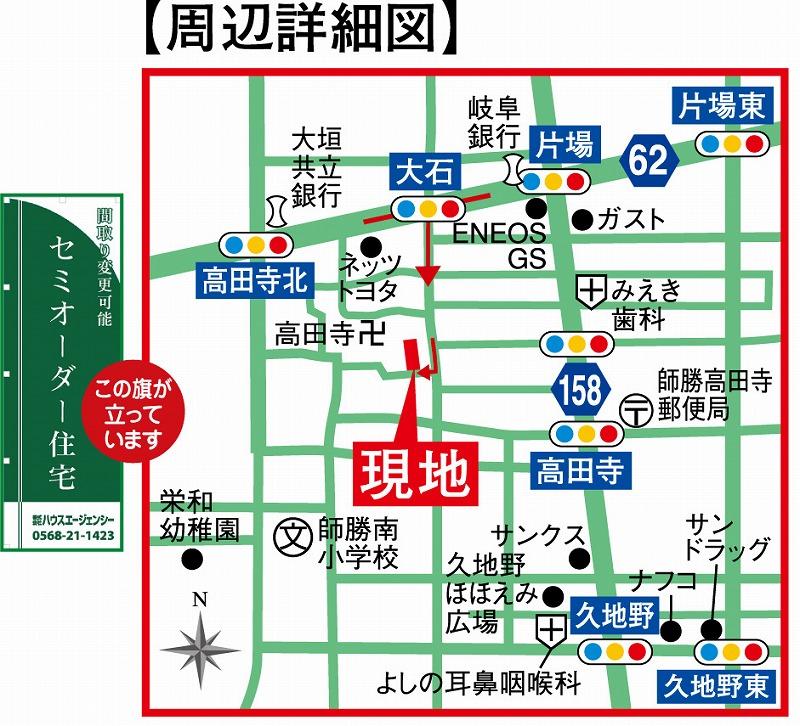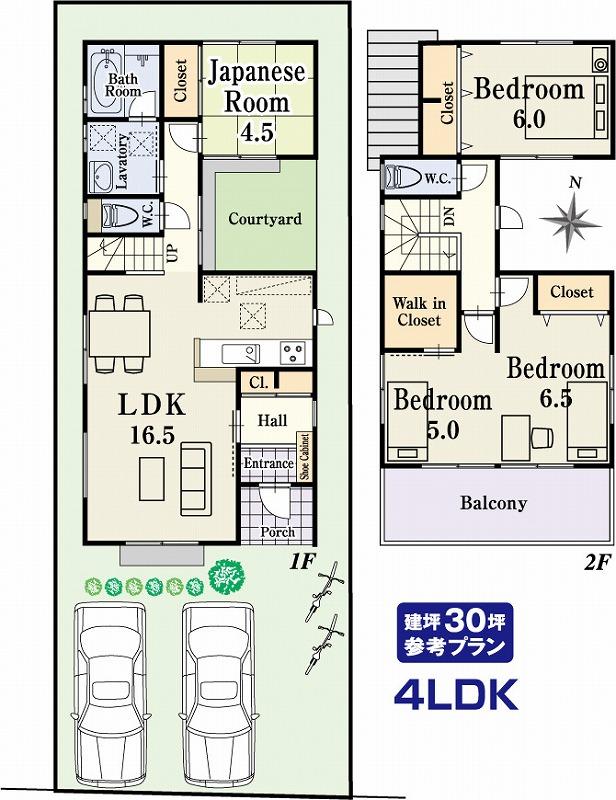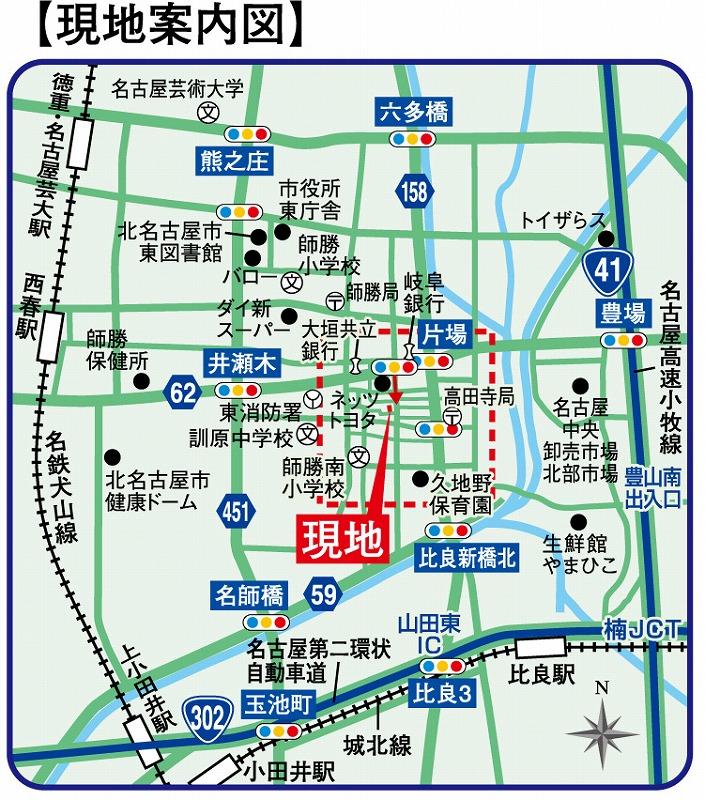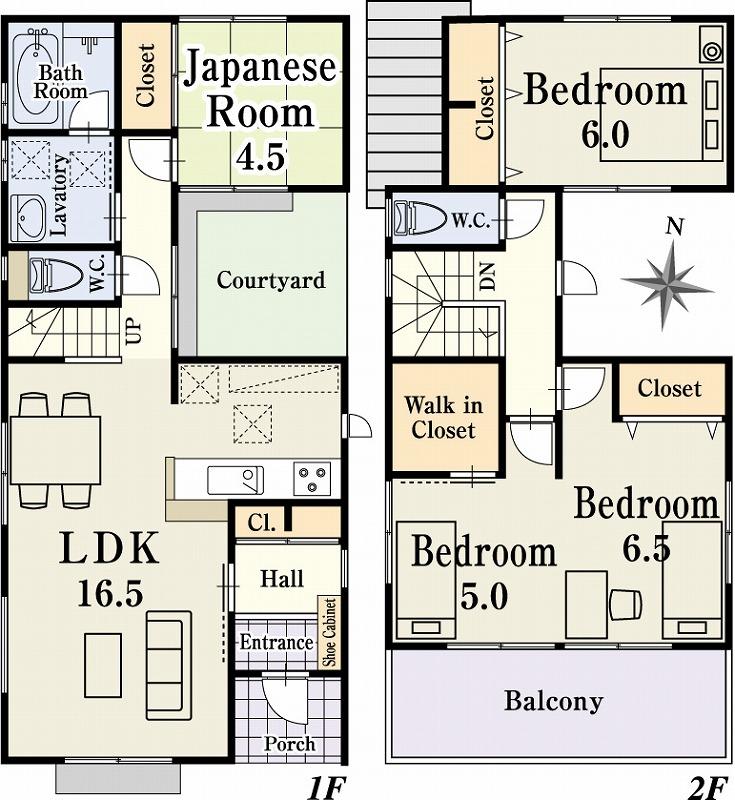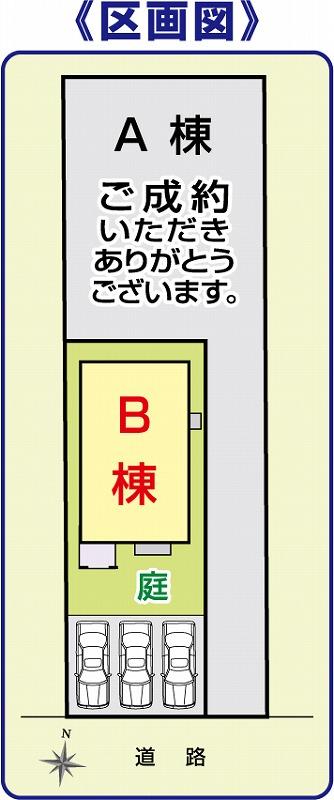|
|
Aichi Prefecture kitanagoya
愛知県北名古屋市
|
|
Inuyamasen Meitetsu "Nishiharu" walk 26 minutes
名鉄犬山線「西春」歩26分
|
|
Year-end and New Year holidays also will be announced! South-facing is a free design house. Because the floor plan will be helpful Floor, It is possible architecture at your favorite. Please feel free to contact us.
年末年始もご案内させて頂きます!南向きの自由設計住宅です。間取りは参考間取りとなりますので、お客様のお好みで建築可能です。お気軽にお問い合わせ下さい。
|
|
■ Ground survey costs ・ Ground improvement costs (10 years ground guarantee) ■ Building specifications (Appearance: Panasonic Electric Works ・ Interior: Rikushiru products) 10-year building warranty ■ For outside 構費 (parking space 2 cars ・ Block fence ・ Post, etc.) ■ Roof shape (you can freely design) ■ Strong earthquake 2 × 4 construction method ■ Other options handling There
■地盤調査費・地盤改良費(地盤10年保証)■建物仕様(外観:パナソニック電工・内観:リクシル製品)建物10年保証■外構費用(駐車スペース2台分・ブロックフェンス・ポスト等)■屋根形状(自由に設計して頂けます)■地震に強い2×4工法■その他オプション取扱い有り
|
Features pickup 特徴ピックアップ | | Measures to conserve energy / Parking three or more possible / 2 along the line more accessible / Energy-saving water heaters / It is close to the city / Facing south / Yang per good / All room storage / Flat to the station / Siemens south road / A quiet residential area / LDK15 tatami mats or more / Japanese-style room / Garden more than 10 square meters / Washbasin with shower / Face-to-face kitchen / Wide balcony / Barrier-free / Toilet 2 places / Bathroom 1 tsubo or more / 2-story / South balcony / Double-glazing / Warm water washing toilet seat / Nantei / Underfloor Storage / The window in the bathroom / TV monitor interphone / Leafy residential area / Mu front building / Ventilation good / Dish washing dryer / Walk-in closet / Living stairs / City gas / All rooms are two-sided lighting / A large gap between the neighboring house / roof balcony 省エネルギー対策 /駐車3台以上可 /2沿線以上利用可 /省エネ給湯器 /市街地が近い /南向き /陽当り良好 /全居室収納 /駅まで平坦 /南側道路面す /閑静な住宅地 /LDK15畳以上 /和室 /庭10坪以上 /シャワー付洗面台 /対面式キッチン /ワイドバルコニー /バリアフリー /トイレ2ヶ所 /浴室1坪以上 /2階建 /南面バルコニー /複層ガラス /温水洗浄便座 /南庭 /床下収納 /浴室に窓 /TVモニタ付インターホン /緑豊かな住宅地 /前面棟無 /通風良好 /食器洗乾燥機 /ウォークインクロゼット /リビング階段 /都市ガス /全室2面採光 /隣家との間隔が大きい /ルーフバルコニー |
Event information イベント情報 | | Model room (please make a reservation beforehand) schedule / During the public time / 10:00 ~ 18:00 モデルルーム(事前に必ず予約してください)日程/公開中時間/10:00 ~ 18:00 |
Price 価格 | | 34,800,000 yen 3480万円 |
Floor plan 間取り | | 4LDK 4LDK |
Units sold 販売戸数 | | 1 units 1戸 |
Total units 総戸数 | | 2 units 2戸 |
Land area 土地面積 | | 132.24 sq m (40.00 tsubo) (Registration) 132.24m2(40.00坪)(登記) |
Building area 建物面積 | | 99.2 sq m (30.00 tsubo) (Registration) 99.2m2(30.00坪)(登記) |
Driveway burden-road 私道負担・道路 | | Nothing, South 5m width (contact the road width 7m) 無、南5m幅(接道幅7m) |
Completion date 完成時期(築年月) | | February 2014 2014年2月 |
Address 住所 | | Aichi Prefecture kitanagoya Takadaji mansion 愛知県北名古屋市高田寺屋敷 |
Traffic 交通 | | Inuyamasen Meitetsu "Nishiharu" walk 26 minutes
Subway Tsurumai "kami otai" walk 30 minutes
Tōkai Transport Service Jōhoku Line "Hira" walk 22 minutes 名鉄犬山線「西春」歩26分
地下鉄鶴舞線「上小田井」歩30分
東海交通事業城北線「比良」歩22分
|
Person in charge 担当者より | | Person in charge of real-estate and building FP real estate consulting skills registrant Takahashi RyuHiroshi Age: 30 Daigyokai experience: six years representative Takahashi. In community-based business, I want to be the best partner of the people who live in this town. Try to business rooted in the region, I have to study every day. Involved in the buying and selling of your valuable assets, We are trying to better support. 担当者宅建FP不動産コンサルティング技能登録者高橋 竜弘年齢:30代業界経験:6年代表の高橋です。地域密着営業で、この街の住む人のベストパートナーでありたい。地域に根づいた営業を心がけ、日々勉強しております。お客様の大切な資産の売買に携わり、より良いサポートを心掛けております。 |
Contact お問い合せ先 | | TEL: 0800-603-8514 [Toll free] mobile phone ・ Also available from PHS
Caller ID is not notified
Please contact the "saw SUUMO (Sumo)"
If it does not lead, If the real estate company TEL:0800-603-8514【通話料無料】携帯電話・PHSからもご利用いただけます
発信者番号は通知されません
「SUUMO(スーモ)を見た」と問い合わせください
つながらない方、不動産会社の方は
|
Building coverage, floor area ratio 建ぺい率・容積率 | | 60% ・ 200% 60%・200% |
Time residents 入居時期 | | Consultation 相談 |
Land of the right form 土地の権利形態 | | Ownership 所有権 |
Structure and method of construction 構造・工法 | | Wooden 2-story (2 × 4 construction method) 木造2階建(2×4工法) |
Construction 施工 | | (With) top partners (有)トップパートナー |
Use district 用途地域 | | One middle and high 1種中高 |
Overview and notices その他概要・特記事項 | | Contact: Takahashi RyuHiroshi, Facilities: Public Water Supply, Individual septic tank, City gas, Building confirmation number: 22150, Parking: car space 担当者:高橋 竜弘、設備:公営水道、個別浄化槽、都市ガス、建築確認番号:22150、駐車場:カースペース |
Company profile 会社概要 | | <Seller> Governor of Aichi Prefecture (2) No. 020929 (Corporation) All Japan Real Estate Association Tokai Real Estate Fair Trade Council member (Ltd.) House agency Yubinbango481-0038 Aichi Prefecture kitanagoya Tokushige YohachiEburi 5-1 <売主>愛知県知事(2)第020929号(公社)全日本不動産協会会員 東海不動産公正取引協議会加盟(株)ハウスエージェンシー〒481-0038 愛知県北名古屋市徳重与八杁5-1 |
