New Homes » Tokai » Aichi Prefecture » Kitanagoya
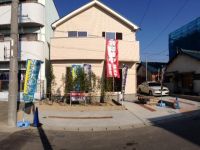 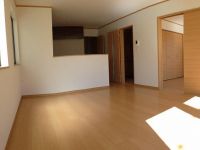
| | Aichi Prefecture kitanagoya 愛知県北名古屋市 |
| Inuyamasen Meitetsu "Nishiharu" walk 20 minutes 名鉄犬山線「西春」歩20分 |
| "Consumption tax to 5 percent in the settlement of the last day March 2014" every Saturday and Sunday open house held from December 29, Completion ☆ 24-hour assistance ☆ You can consult the terms and conditions. Weekday, Saturday and Sunday you can always guide you 「消費税は2014年3月末日までの決済で5%」12月29日まで毎週土日 オープンハウス開催 完成☆24時間案内可能☆諸条件相談できます。平日、土日いつでもご案内できます |
| Construction housing performance with evaluation, Design house performance with evaluation, Corresponding to the flat-35S, Seismic fit, Parking two Allowed, Measures to conserve energy, Pre-ground survey, Immediate Available, Energy-saving water heaters, Super close, It is close to the city, Facing south, System kitchen, Yang per good, All room storage, Flat to the station, A quiet residential area, LDK15 tatami mats or more, Around traffic fewer, Shaping land, garden, Washbasin with shower, Face-to-face kitchen, Barrier-free, Bathroom 1 tsubo or more, 2-story, South balcony, Double-glazing, Warm water washing toilet seat, Nantei, Underfloor Storage, The window in the bathroom, TV monitor interphone, Leafy residential area, Urban neighborhood, Mu front building, Ventilation good, All living room flooring, All room 6 tatami mats or more, Water filter, City gas, Flat terrain 建設住宅性能評価付、設計住宅性能評価付、フラット35Sに対応、耐震適合、駐車2台可、省エネルギー対策、地盤調査済、即入居可、省エネ給湯器、スーパーが近い、市街地が近い、南向き、システムキッチン、陽当り良好、全居室収納、駅まで平坦、閑静な住宅地、LDK15畳以上、周辺交通量少なめ、整形地、庭、シャワー付洗面台、対面式キッチン、バリアフリー、浴室1坪以上、2階建、南面バルコニー、複層ガラス、温水洗浄便座、南庭、床下収納、浴室に窓、TVモニタ付インターホン、緑豊かな住宅地、都市近郊、前面棟無、通風良好、全居室フローリング、全居室6畳以上、浄水器、都市ガス、平坦地 |
Features pickup 特徴ピックアップ | | Construction housing performance with evaluation / Design house performance with evaluation / Measures to conserve energy / Corresponding to the flat-35S / Pre-ground survey / Seismic fit / Parking two Allowed / Immediate Available / Energy-saving water heaters / Super close / It is close to the city / Facing south / System kitchen / Yang per good / All room storage / Flat to the station / A quiet residential area / LDK15 tatami mats or more / Around traffic fewer / Shaping land / garden / Washbasin with shower / Face-to-face kitchen / Barrier-free / Bathroom 1 tsubo or more / 2-story / South balcony / Double-glazing / Warm water washing toilet seat / Nantei / Underfloor Storage / The window in the bathroom / TV monitor interphone / Leafy residential area / Urban neighborhood / Mu front building / Ventilation good / All living room flooring / All room 6 tatami mats or more / Water filter / City gas / Flat terrain 建設住宅性能評価付 /設計住宅性能評価付 /省エネルギー対策 /フラット35Sに対応 /地盤調査済 /耐震適合 /駐車2台可 /即入居可 /省エネ給湯器 /スーパーが近い /市街地が近い /南向き /システムキッチン /陽当り良好 /全居室収納 /駅まで平坦 /閑静な住宅地 /LDK15畳以上 /周辺交通量少なめ /整形地 /庭 /シャワー付洗面台 /対面式キッチン /バリアフリー /浴室1坪以上 /2階建 /南面バルコニー /複層ガラス /温水洗浄便座 /南庭 /床下収納 /浴室に窓 /TVモニタ付インターホン /緑豊かな住宅地 /都市近郊 /前面棟無 /通風良好 /全居室フローリング /全居室6畳以上 /浄水器 /都市ガス /平坦地 | Event information イベント情報 | | Open House (Please make a reservation beforehand) schedule / November 2 (Saturday) ~ December 29 (Sunday) time / 10:00 ~ 17:00 オープンハウス(事前に必ず予約してください)日程/11月2日(土曜日) ~ 12月29日(日曜日)時間/10:00 ~ 17:00 | Price 価格 | | 24,900,000 yen ・ 28,900,000 yen 2490万円・2890万円 | Floor plan 間取り | | 4LDK 4LDK | Units sold 販売戸数 | | 2 units 2戸 | Total units 総戸数 | | 2 units 2戸 | Land area 土地面積 | | 116.9 sq m ・ 124.24 sq m (35.36 tsubo ・ 37.58 tsubo) (Registration) 116.9m2・124.24m2(35.36坪・37.58坪)(登記) | Building area 建物面積 | | 93.58 sq m ・ 97.72 sq m (28.30 tsubo ・ 29.56 tsubo) (Registration) 93.58m2・97.72m2(28.30坪・29.56坪)(登記) | Completion date 完成時期(築年月) | | 2013 in early October 2013年10月上旬 | Address 住所 | | Aichi Prefecture kitanagoya Kunotsubo Tenjin 18 愛知県北名古屋市九之坪天神18 | Traffic 交通 | | Inuyamasen Meitetsu "Nishiharu" walk 20 minutes
Subway Tsurumai "kami otai" walk 20 minutes
Tōkai Transport Service Jōhoku Line "Odai" walk 27 minutes 名鉄犬山線「西春」歩20分
地下鉄鶴舞線「上小田井」歩20分
東海交通事業城北線「小田井」歩27分
| Related links 関連リンク | | [Related Sites of this company] 【この会社の関連サイト】 | Person in charge 担当者より | | Rep Hiroki Goto 担当者後藤弘樹 | Contact お問い合せ先 | | (With) rock and real estate TEL: 0800-603-1809 [Toll free] mobile phone ・ Also available from PHS
Caller ID is not notified
Please contact the "saw SUUMO (Sumo)"
If it does not lead, If the real estate company (有)いわと不動産TEL:0800-603-1809【通話料無料】携帯電話・PHSからもご利用いただけます
発信者番号は通知されません
「SUUMO(スーモ)を見た」と問い合わせください
つながらない方、不動産会社の方は
| Sale schedule 販売スケジュール | | Please feel free to contact us. Please call Goto "Contact: Goto 090-5107-3929" お気軽にお問い合わせください。後藤までお電話ください「担当:後藤090-5107-3929」 | Building coverage, floor area ratio 建ぺい率・容積率 | | Kenpei rate: 60%, Volume ratio: 200% 建ペい率:60%、容積率:200% | Time residents 入居時期 | | Immediate available 即入居可 | Land of the right form 土地の権利形態 | | Ownership 所有権 | Structure and method of construction 構造・工法 | | Wooden 2-story (panel method) 木造2階建(パネル工法) | Use district 用途地域 | | One dwelling 1種住居 | Land category 地目 | | Residential land 宅地 | Other limitations その他制限事項 | | Quasi-fire zones, Special greenery conservation zones, Height ceiling Yes 準防火地域、特別緑地保全地区、高さ最高限度有 | Overview and notices その他概要・特記事項 | | Contact: Hiroki Goto, Building confirmation number: 112 * 0110 担当者:後藤弘樹、建築確認番号:112*0110 | Company profile 会社概要 | | <Mediation> Governor of Aichi Prefecture (10) No. 009651 (with) rock and real estate Yubinbango491-0051 Aichi Prefecture Ichinomiya Imaisechoumayose shaped 呑光Tera 11 <仲介>愛知県知事(10)第009651号(有)いわと不動産〒491-0051 愛知県一宮市今伊勢町馬寄字呑光寺11 |
Local photos, including front road前面道路含む現地写真 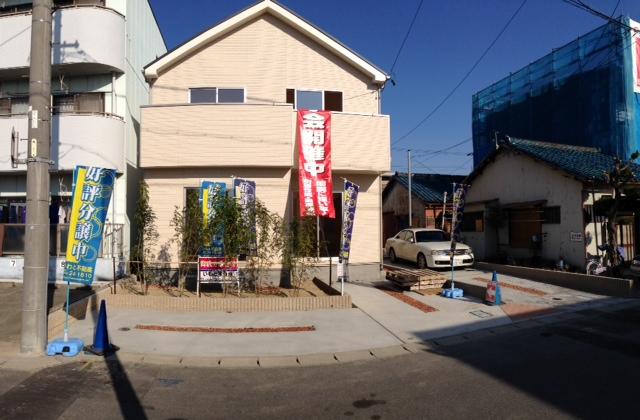 1
1
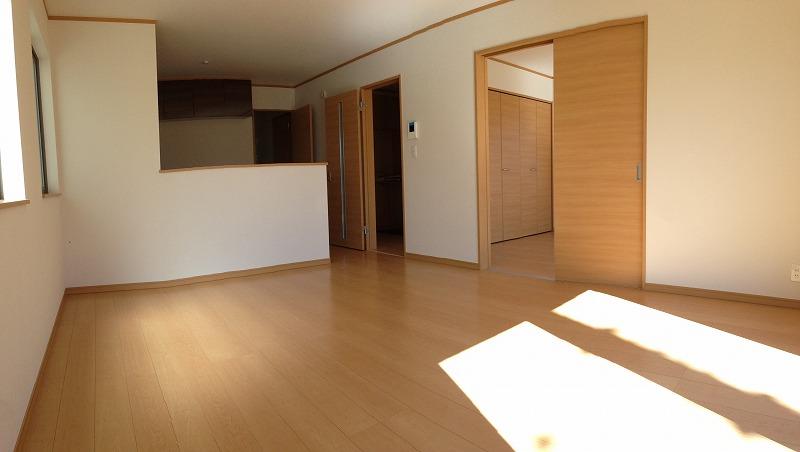 Living
リビング
Entrance玄関 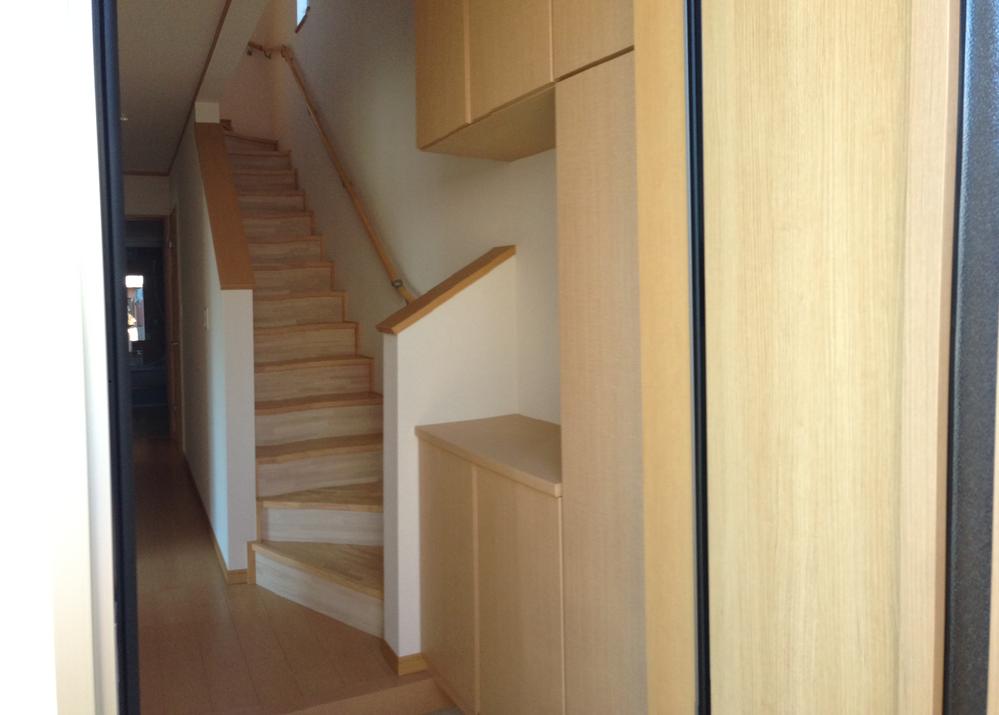 1
1
Floor plan間取り図 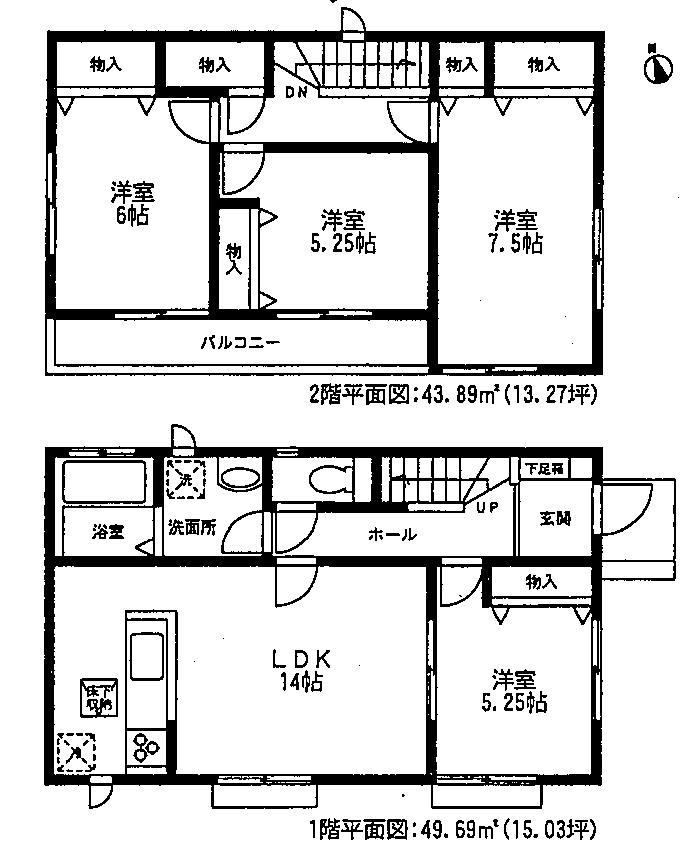 (1), Price 24,900,000 yen, 4LDK, Land area 124.24 sq m , Building area 93.58 sq m
(1)、価格2490万円、4LDK、土地面積124.24m2、建物面積93.58m2
Local appearance photo現地外観写真 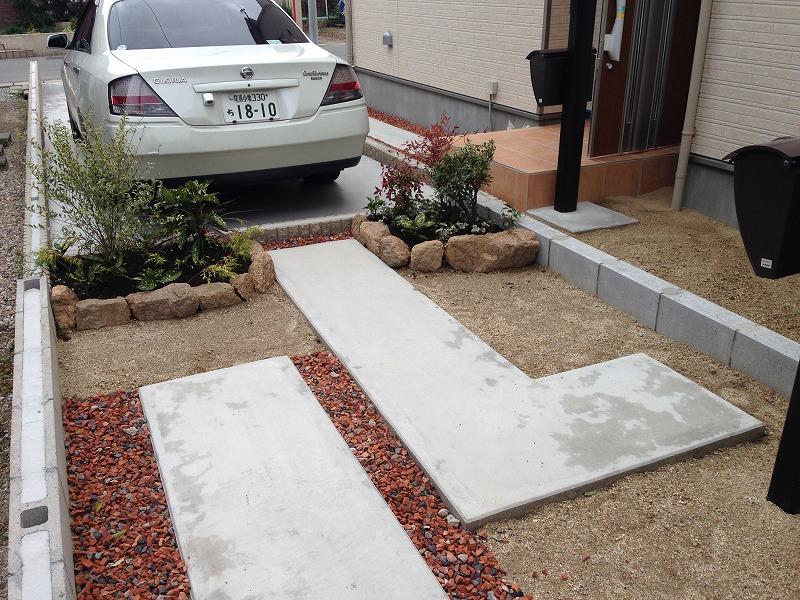 2
2
Livingリビング 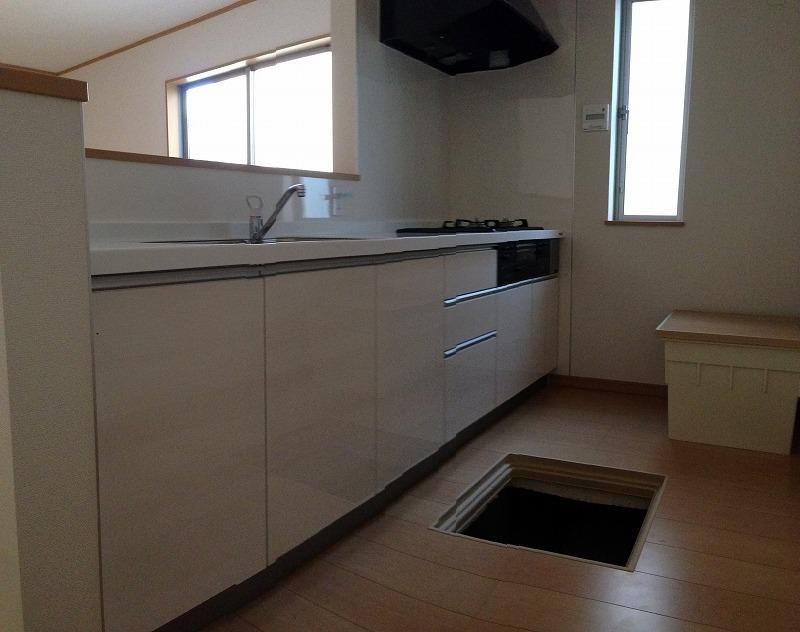 2
2
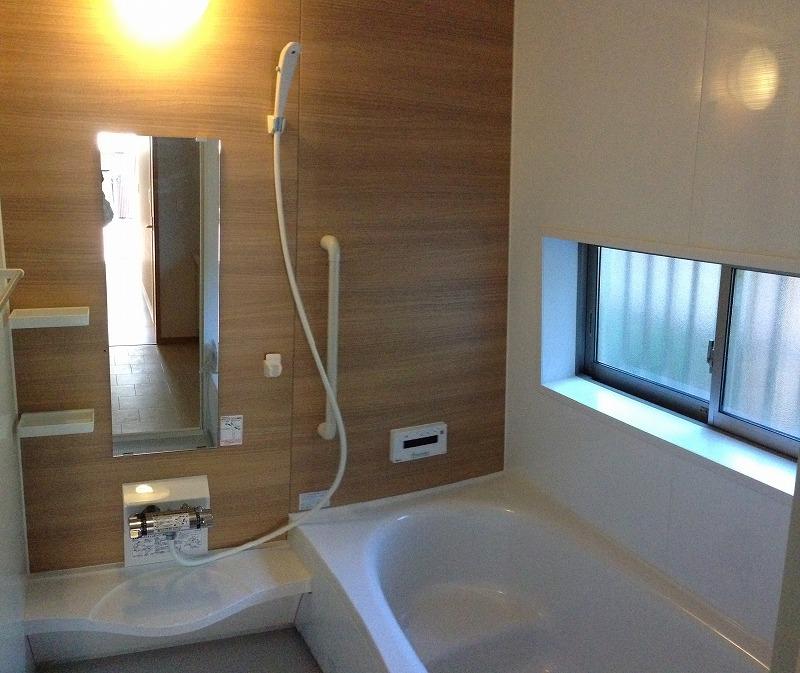 Bathroom
浴室
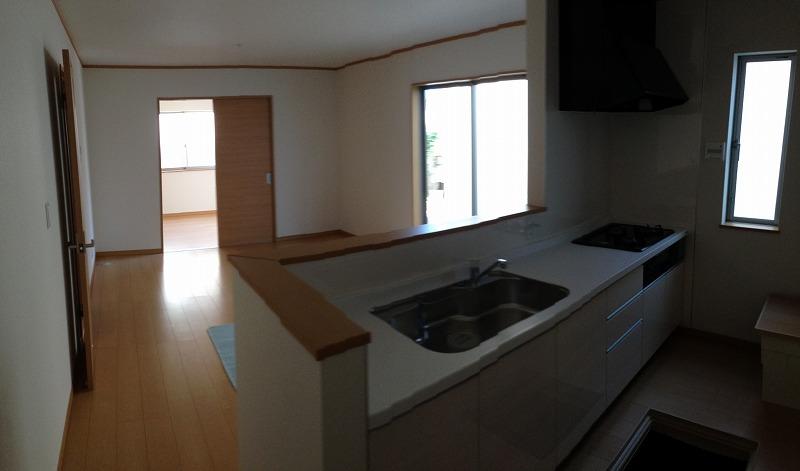 Kitchen
キッチン
Non-living roomリビング以外の居室 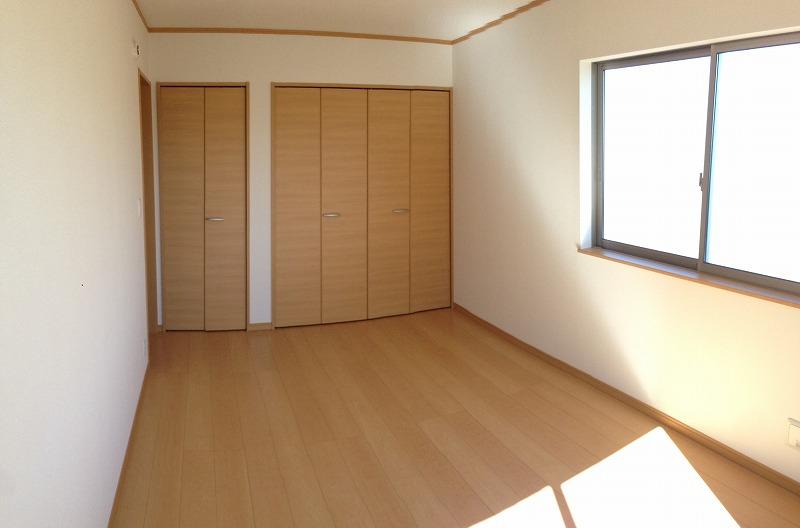 2
2
Wash basin, toilet洗面台・洗面所 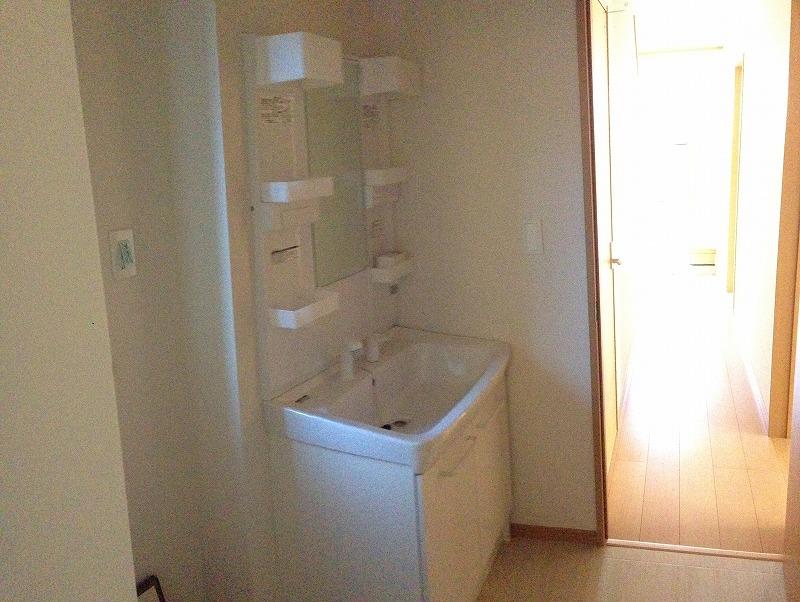 2
2
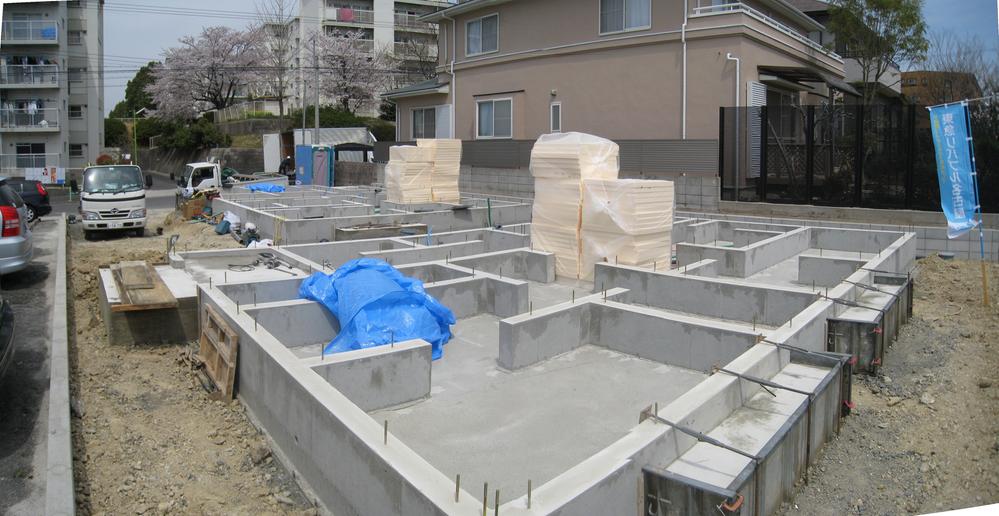 Construction ・ Construction method ・ specification
構造・工法・仕様
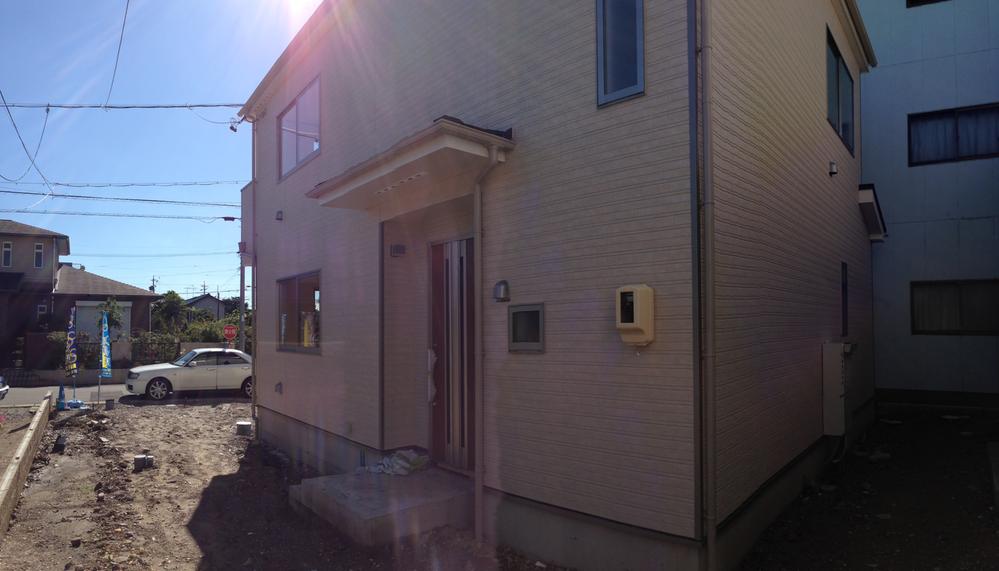 Other Equipment
その他設備
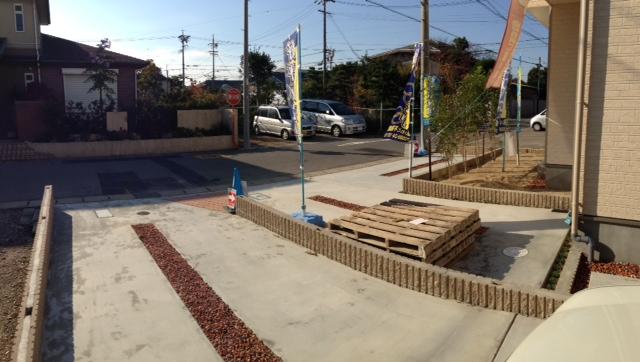 Parking lot
駐車場
Supermarketスーパー 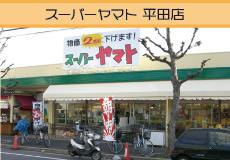 878m until the Super Yamato Hirata shop
スーパーヤマト平田店まで878m
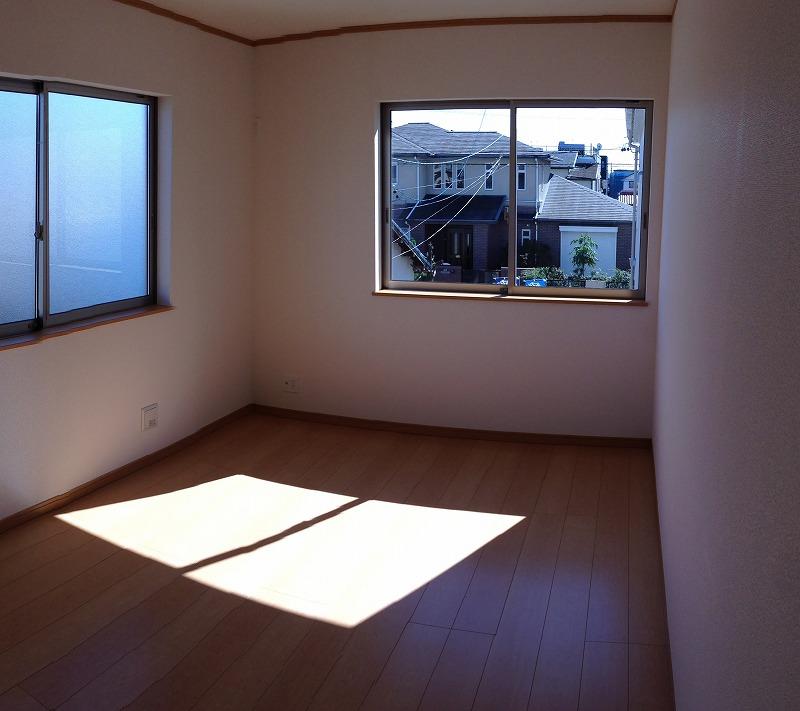 Other introspection
その他内観
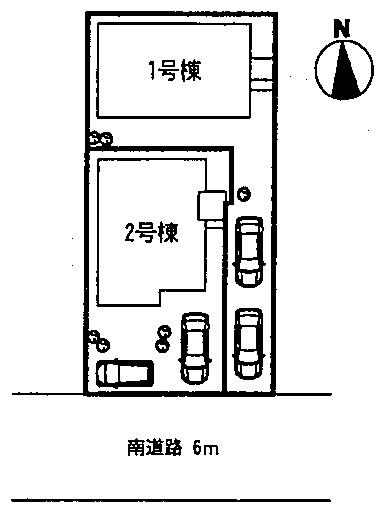 The entire compartment Figure
全体区画図
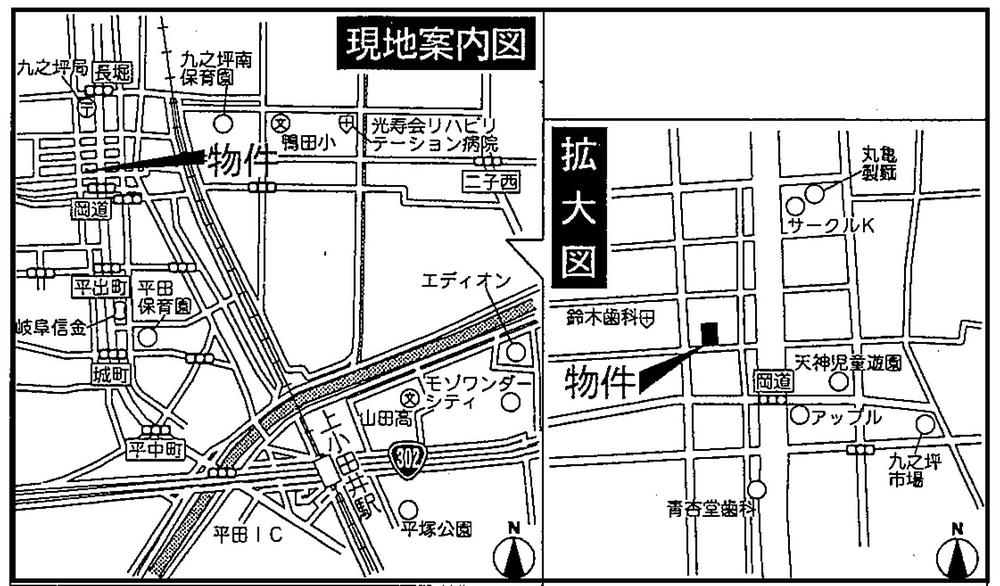 Local guide map
現地案内図
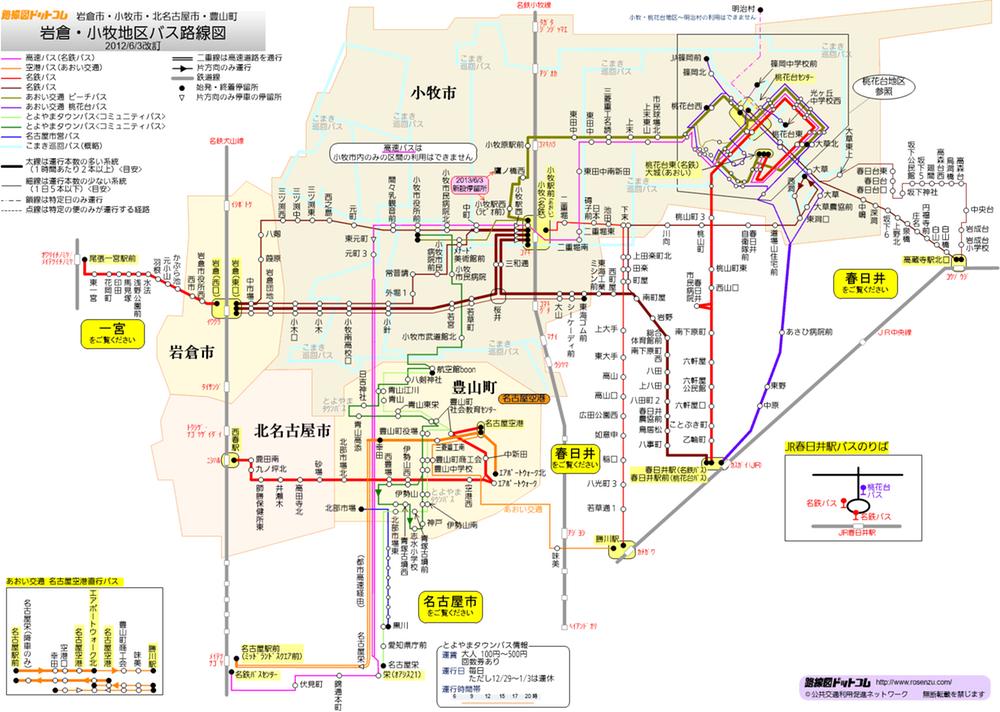 route map
路線図
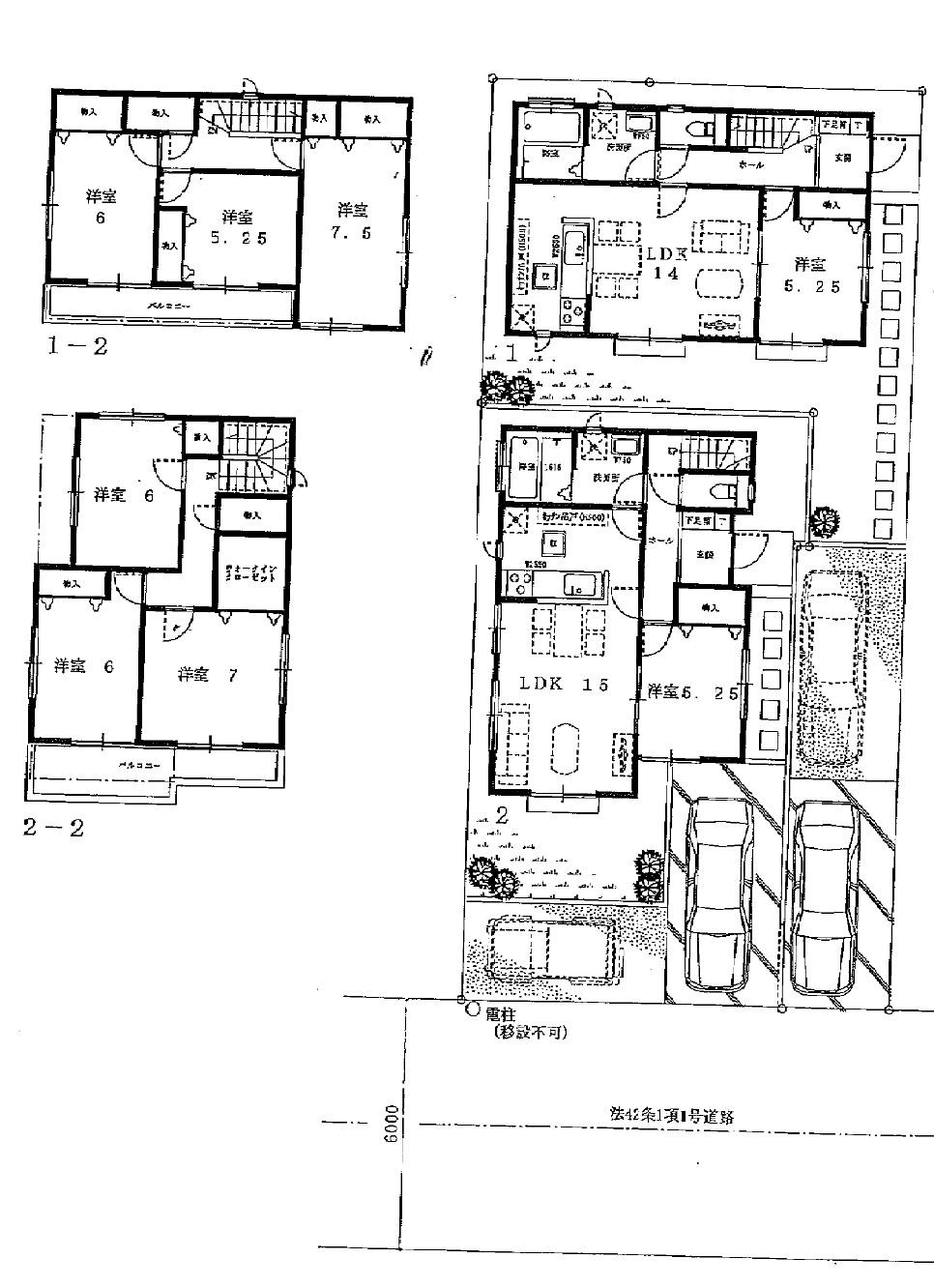 Other
その他
Floor plan間取り図 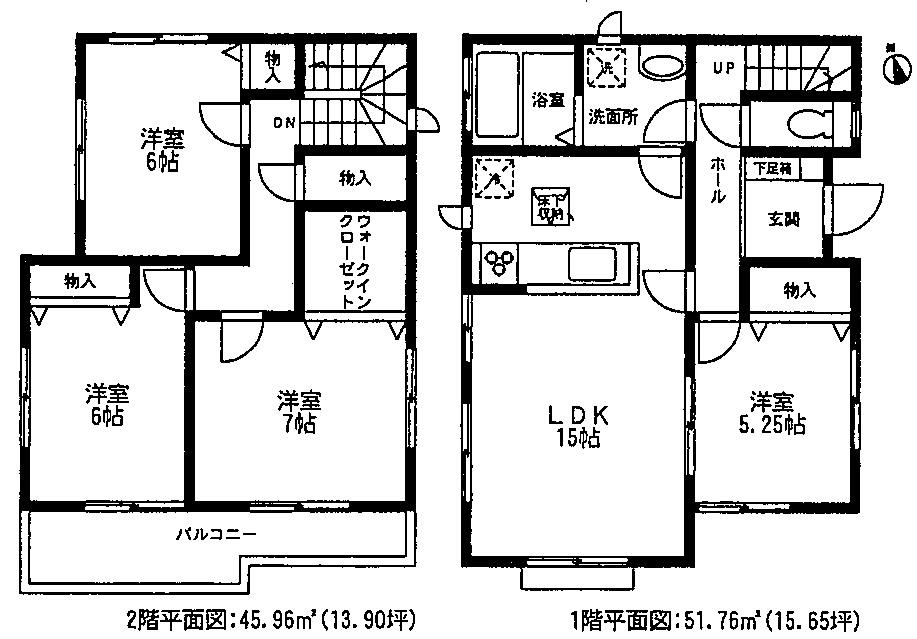 (2), Price 28,900,000 yen, 4LDK, Land area 116.9 sq m , Building area 97.72 sq m
(2)、価格2890万円、4LDK、土地面積116.9m2、建物面積97.72m2
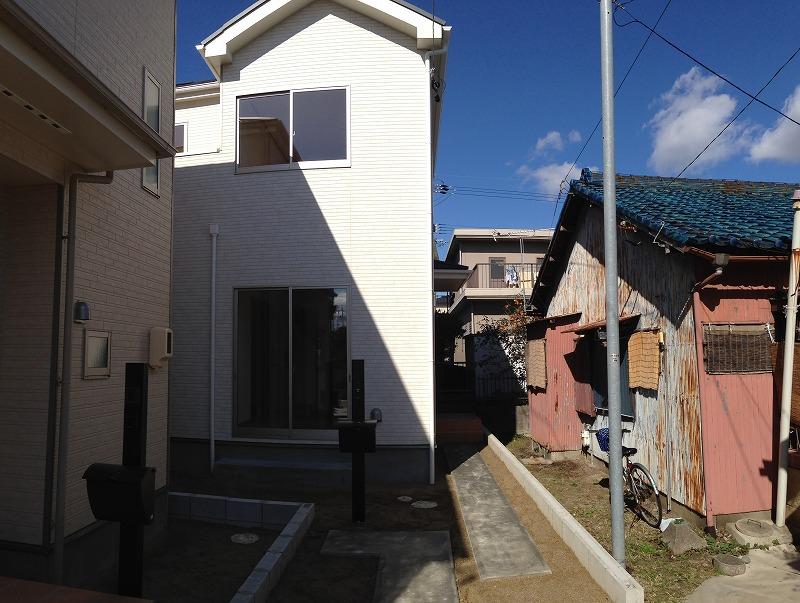 Local appearance photo
現地外観写真
Construction ・ Construction method ・ specification構造・工法・仕様 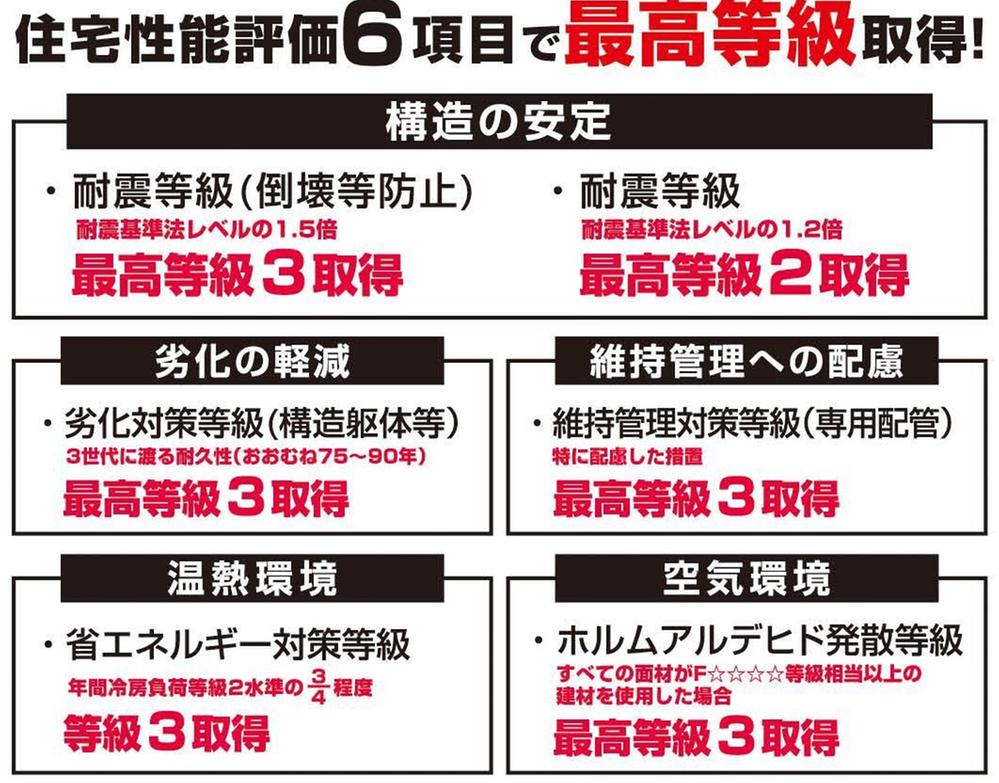 use
使用
Power generation ・ Hot water equipment発電・温水設備 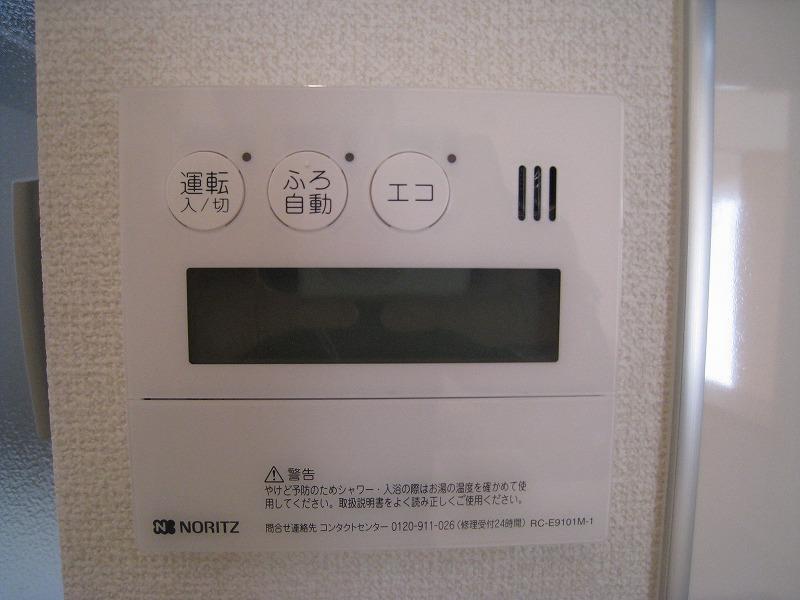 Eco-driving with water heater
エコ運転付給湯器
Other Equipmentその他設備 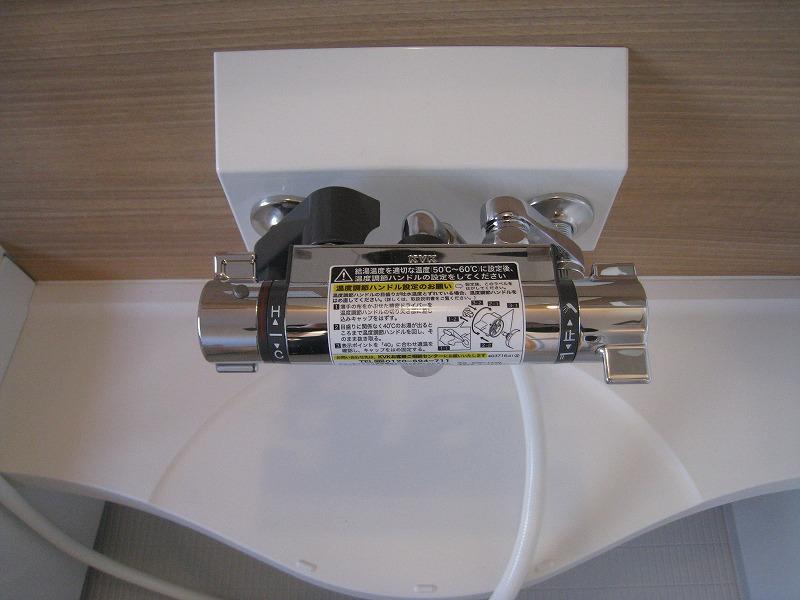 Easy-to-use faucet
使いやすい蛇口
Security equipment防犯設備 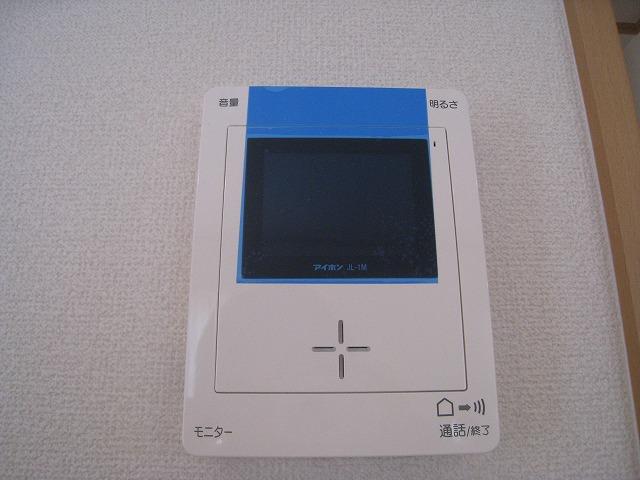 Color intercom
カラーインターフォン
Cooling and heating ・ Air conditioning冷暖房・空調設備 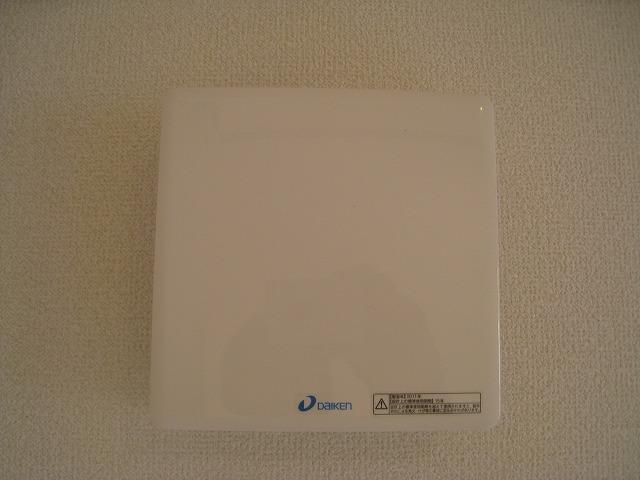 24-hour ventilation system
24時間換気システム
Bathroom浴室 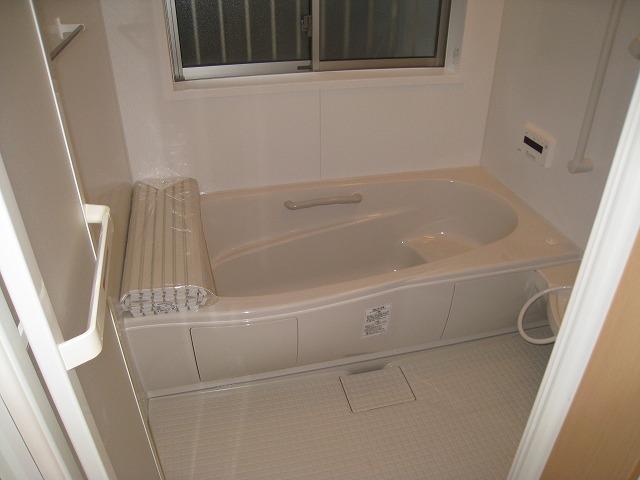 1 pyeong type
1坪タイプ
Other Equipmentその他設備 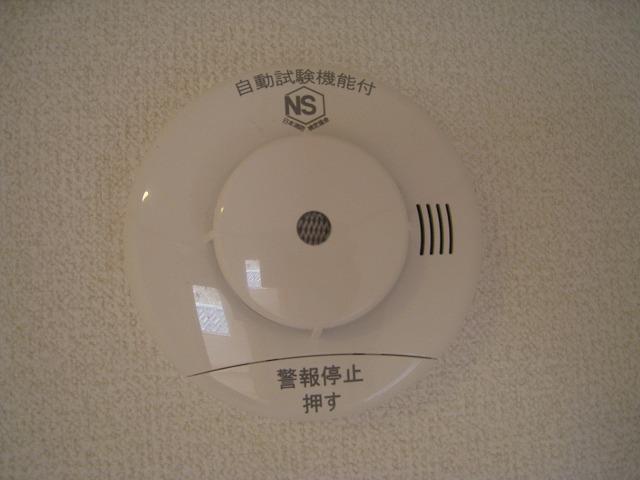 Firebox
火災報知器
Location
|





























