New Homes » Tokai » Aichi Prefecture » Kitanagoya
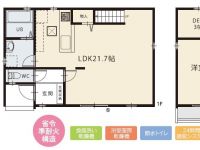 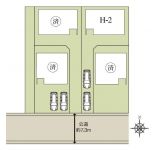
| | Aichi Prefecture kitanagoya 愛知県北名古屋市 |
| Can bus "medium Ubukuji Every" walk 2 minutes きたバス「宇福寺中杁」歩2分 |
| Executive Series Nagoya North Ubukuji, The final 1 House! ! エグゼクティブシリーズ北名古屋宇福寺、最終1邸!! |
| Spacious LDK secured 21.7 Pledge, Living stairs to nurture the family of petting, Freely-to-use, such as DEN, It is attractive plan! 21.7帖を確保した広々LDK、ご家族のふれあいを育むリビング階段、自在に使えるDENなど、魅力あふれるプランです! |
Features pickup 特徴ピックアップ | | LDK20 tatami mats or more / Energy-saving water heaters / System kitchen / Bathroom Dryer / All room storage / Face-to-face kitchen / Toilet 2 places / Double-glazing / Underfloor Storage / TV monitor interphone / All living room flooring / Dish washing dryer / Water filter / City gas LDK20畳以上 /省エネ給湯器 /システムキッチン /浴室乾燥機 /全居室収納 /対面式キッチン /トイレ2ヶ所 /複層ガラス /床下収納 /TVモニタ付インターホン /全居室フローリング /食器洗乾燥機 /浄水器 /都市ガス | Price 価格 | | 24,800,000 yen 2480万円 | Floor plan 間取り | | 3LDK 3LDK | Units sold 販売戸数 | | 1 units 1戸 | Total units 総戸数 | | 4 units 4戸 | Land area 土地面積 | | 150.08 sq m 150.08m2 | Building area 建物面積 | | 105.18 sq m 105.18m2 | Driveway burden-road 私道負担・道路 | | Nothing, South 7.3m width 無、南7.3m幅 | Completion date 完成時期(築年月) | | October 2013 2013年10月 | Address 住所 | | Nagoya, Aichi Prefecture North City Ubukuji Shinmei 愛知県北名古屋市宇福寺神明 | Traffic 交通 | | Can bus "medium Ubukuji Every" walk 2 minutes きたバス「宇福寺中杁」歩2分 | Related links 関連リンク | | [Related Sites of this company] 【この会社の関連サイト】 | Person in charge 担当者より | | Person in charge of real-estate and building FP real estate consulting skills registrant Shou Ide Age: 30 Daigyokai experience: There is confidence in the 12 years footwork! Document request ・ Please feel free to contact us if you have any questions. 0120-230-745 担当者宅建FP不動産コンサルティング技能登録者井手将年齢:30代業界経験:12年フットワークに自信あります!資料請求・ご質問などございましたらお気軽にご連絡ください。0120-230-745 | Contact お問い合せ先 | | TEL: 0800-603-1827 [Toll free] mobile phone ・ Also available from PHS
Caller ID is not notified
Please contact the "saw SUUMO (Sumo)"
If it does not lead, If the real estate company TEL:0800-603-1827【通話料無料】携帯電話・PHSからもご利用いただけます
発信者番号は通知されません
「SUUMO(スーモ)を見た」と問い合わせください
つながらない方、不動産会社の方は
| Building coverage, floor area ratio 建ぺい率・容積率 | | 60% ・ 200% 60%・200% | Time residents 入居時期 | | Consultation 相談 | Land of the right form 土地の権利形態 | | Ownership 所有権 | Structure and method of construction 構造・工法 | | Wooden 2-story (2 × 4 construction method) 木造2階建(2×4工法) | Use district 用途地域 | | One dwelling 1種住居 | Overview and notices その他概要・特記事項 | | Contact: Shou Ide, Building confirmation number: No. KS113-0110-02243 担当者:井手将、建築確認番号:第KS113-0110-02243号 | Company profile 会社概要 | | <Mediation> Minister of Land, Infrastructure and Transport (4) No. 005463 (Corporation) Aichi Prefecture Building Lots and Buildings Transaction Business Association Tokai Real Estate Fair Trade Council member (Ltd.) blue box Yubinbango492-8145 Aichi Prefecture Inazawa Shomyoji 2-16-4 <仲介>国土交通大臣(4)第005463号(公社)愛知県宅地建物取引業協会会員 東海不動産公正取引協議会加盟(株)ブルーボックス〒492-8145 愛知県稲沢市正明寺2-16-4 |
Floor plan間取り図 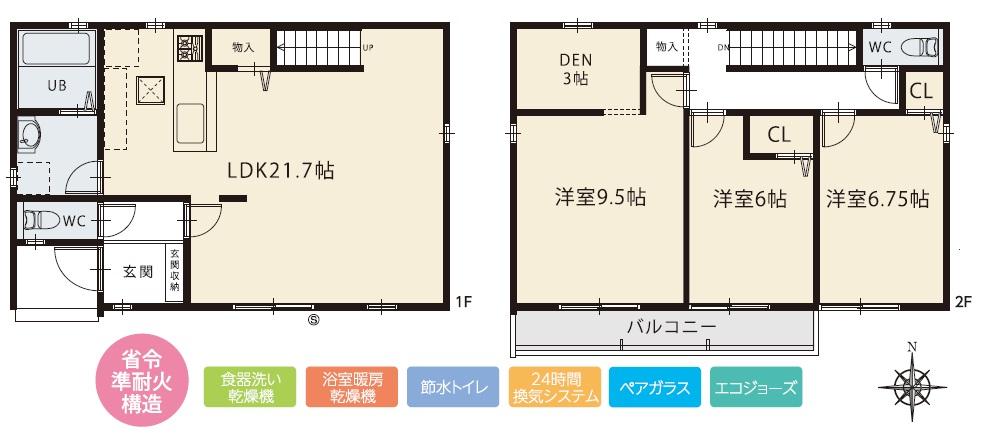 24,800,000 yen, 3LDK, Land area 150.08 sq m , Building area 105.18 sq m H-2 buildings
2480万円、3LDK、土地面積150.08m2、建物面積105.18m2 H-2棟
Compartment figure区画図 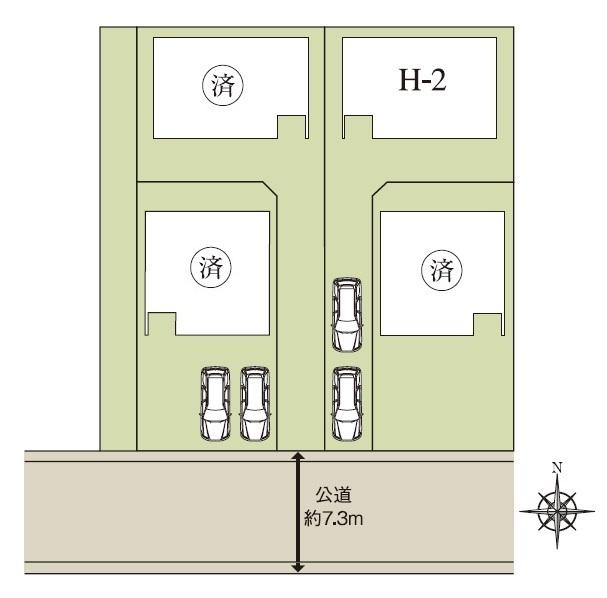 24,800,000 yen, 3LDK, Land area 150.08 sq m , Building area 105.18 sq m
2480万円、3LDK、土地面積150.08m2、建物面積105.18m2
Local appearance photo現地外観写真 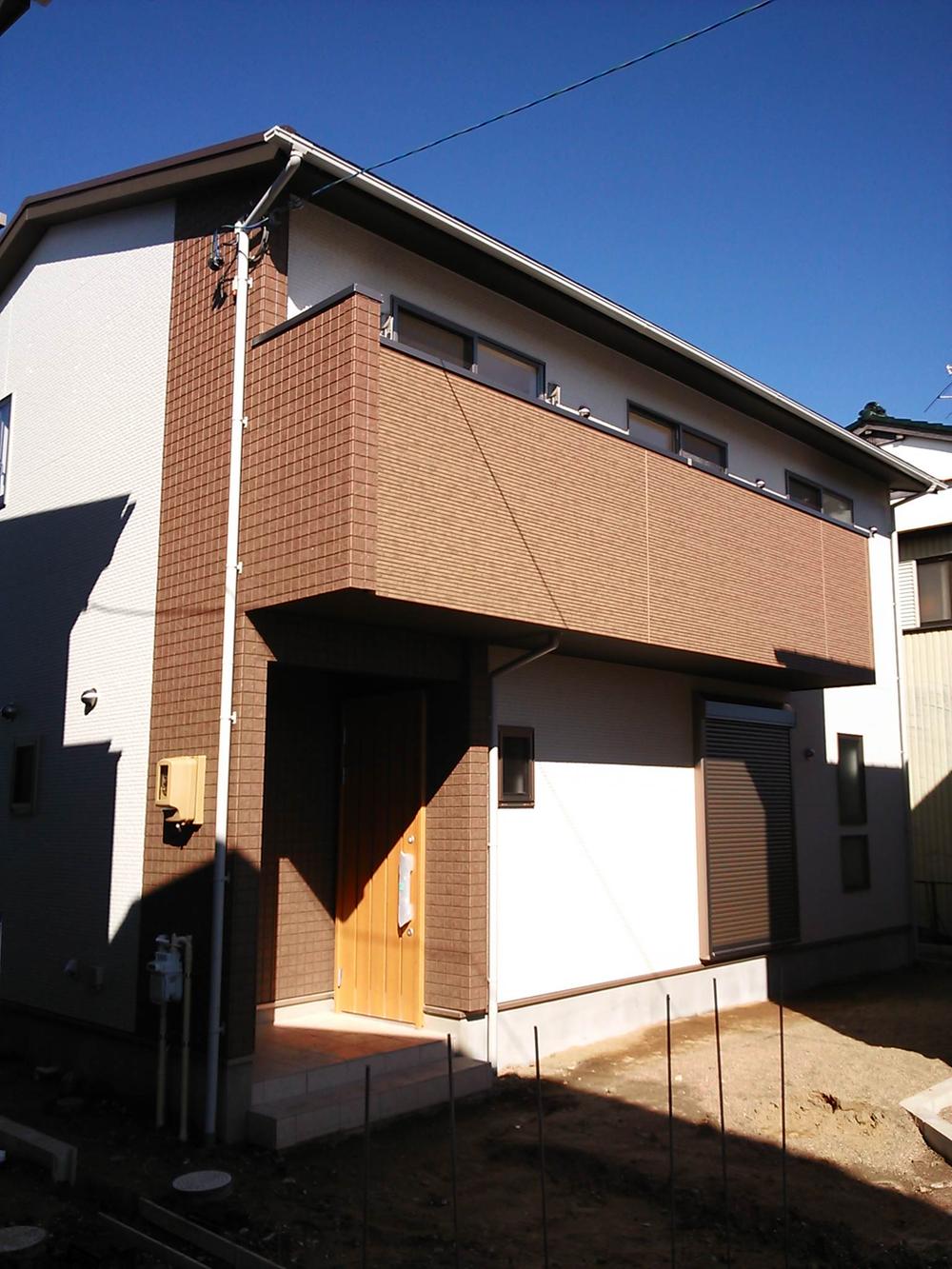 Local (10 May 2013) Shooting
現地(2013年10月)撮影
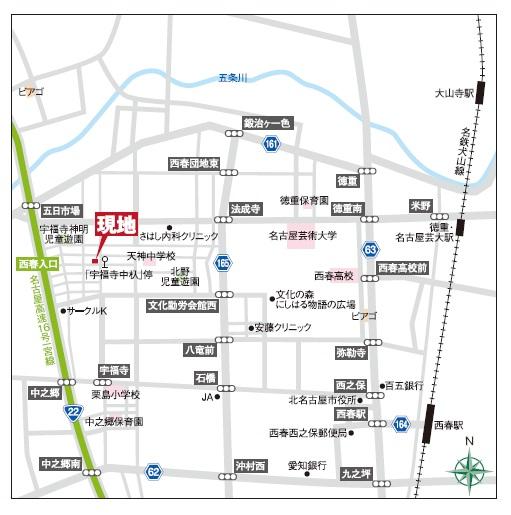 Local guide map
現地案内図
Location
|





