New Homes » Tokai » Aichi Prefecture » Kitanagoya
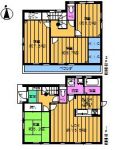 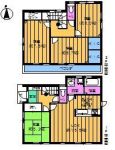
| | Aichi Prefecture kitanagoya 愛知県北名古屋市 |
| JR Tokaido Line "Inazawa" walk 32 minutes JR東海道本線「稲沢」歩32分 |
| Parking two Allowed, System kitchen, Bathroom Dryer, Yang per good, All room storage, Siemens south road, A quiet residential area, LDK15 tatami mats or more, Corner lotese-style room, Washbasin with shower, Toilet 2 places, Bathroom 1 tsubo or more 駐車2台可、システムキッチン、浴室乾燥機、陽当り良好、全居室収納、南側道路面す、閑静な住宅地、LDK15畳以上、角地、和室、シャワー付洗面台、トイレ2ヶ所、浴室1坪以上 |
| ☆ Piago walk about 7 minutes ☆ Tenjin junior high school walk about 13 minutes ☆ Parking two Allowed ☆ピアゴ徒歩約7分☆天神中学校徒歩約13分☆駐車場2台可 |
Features pickup 特徴ピックアップ | | Parking two Allowed / System kitchen / Bathroom Dryer / Yang per good / All room storage / Siemens south road / A quiet residential area / LDK15 tatami mats or more / Corner lot / Japanese-style room / Washbasin with shower / Toilet 2 places / Bathroom 1 tsubo or more / 2-story / Double-glazing / Underfloor Storage / The window in the bathroom / TV monitor interphone / Leafy residential area / Ventilation good / Water filter / City gas 駐車2台可 /システムキッチン /浴室乾燥機 /陽当り良好 /全居室収納 /南側道路面す /閑静な住宅地 /LDK15畳以上 /角地 /和室 /シャワー付洗面台 /トイレ2ヶ所 /浴室1坪以上 /2階建 /複層ガラス /床下収納 /浴室に窓 /TVモニタ付インターホン /緑豊かな住宅地 /通風良好 /浄水器 /都市ガス | Price 価格 | | 21.3 million yen ~ 25,800,000 yen 2130万円 ~ 2580万円 | Floor plan 間取り | | 4LDK 4LDK | Units sold 販売戸数 | | 10 units 10戸 | Total units 総戸数 | | 10 units 10戸 | Land area 土地面積 | | 123.64 sq m ~ 164.26 sq m (37.40 tsubo ~ 49.68 tsubo) (Registration) 123.64m2 ~ 164.26m2(37.40坪 ~ 49.68坪)(登記) | Building area 建物面積 | | 97.73 sq m ~ 99.39 sq m (29.56 tsubo ~ 30.06 tsubo) (Registration) 97.73m2 ~ 99.39m2(29.56坪 ~ 30.06坪)(登記) | Driveway burden-road 私道負担・道路 | | Road width: 4.2m ~ 5.0m 道路幅:4.2m ~ 5.0m | Completion date 完成時期(築年月) | | January 2014 will 2014年1月予定 | Address 住所 | | Aichi Prefecture kitanagoya Yamanokoshi Gojo 愛知県北名古屋市山之腰五条 | Traffic 交通 | | JR Tokaido Line "Inazawa" walk 32 minutes
Can bus "Yamanokoshi" walk 4 minutes JR東海道本線「稲沢」歩32分
きたバス「山之腰」歩4分 | Person in charge 担当者より | | [Regarding this property.] ☆ Piago walk about 7 minutes ☆ Tenjin junior high school walk about 13 minutes ☆ Parking two Allowed 【この物件について】☆ピアゴ徒歩約7分☆天神中学校徒歩約13分☆駐車場2台可 | Contact お問い合せ先 | | TEL: 0800-603-1920 [Toll free] mobile phone ・ Also available from PHS
Caller ID is not notified
Please contact the "saw SUUMO (Sumo)"
If it does not lead, If the real estate company TEL:0800-603-1920【通話料無料】携帯電話・PHSからもご利用いただけます
発信者番号は通知されません
「SUUMO(スーモ)を見た」と問い合わせください
つながらない方、不動産会社の方は
| Most price range 最多価格帯 | | 2400 million units 2400 (5 units) 2400万円台2400(5戸) | Building coverage, floor area ratio 建ぺい率・容積率 | | Kenpei rate: 60%, Volume ratio: 200% 建ペい率:60%、容積率:200% | Time residents 入居時期 | | January 2014 will 2014年1月予定 | Land of the right form 土地の権利形態 | | Ownership 所有権 | Structure and method of construction 構造・工法 | | Wooden 2-story 木造2階建 | Use district 用途地域 | | Semi-industrial 準工業 | Land category 地目 | | Residential land 宅地 | Overview and notices その他概要・特記事項 | | Building confirmation number: No. KS113-3110-00880 建築確認番号:KS113-3110-00880号 | Company profile 会社概要 | | <Mediation> Governor of Aichi Prefecture (5) Article 016880 No. Trek Group Co., Ltd., Toa housing Johoku shop Yubinbango462-0844 Nagoya, Aichi Prefecture, Kita-ku, Shimizu 4-16-19 stage Shimizu first floor <仲介>愛知県知事(5)第016880号トレックグループ(株)トーアハウジング城北店〒462-0844 愛知県名古屋市北区清水4-16-19 ステージ清水1階 |
Floor plan間取り図 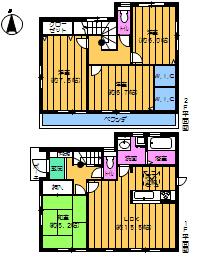 (1 Building), Price 24,800,000 yen, 4LDK, Land area 125.66 sq m , Building area 98.96 sq m
(1号棟)、価格2480万円、4LDK、土地面積125.66m2、建物面積98.96m2
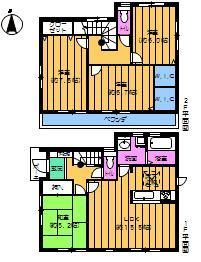 (5 Building), Price 21.3 million yen, 4LDK, Land area 141.66 sq m , Building area 98.96 sq m
(5号棟)、価格2130万円、4LDK、土地面積141.66m2、建物面積98.96m2
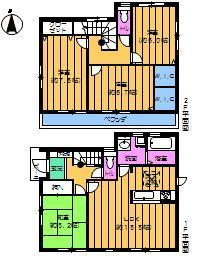 (7 Building), Price 22.5 million yen, 4LDK, Land area 161.56 sq m , Building area 98.96 sq m
(7号棟)、価格2250万円、4LDK、土地面積161.56m2、建物面積98.96m2
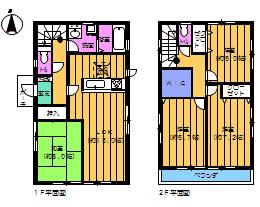 (Building 2), Price 21.3 million yen, 4LDK, Land area 140.82 sq m , Building area 99.39 sq m
(2号棟)、価格2130万円、4LDK、土地面積140.82m2、建物面積99.39m2
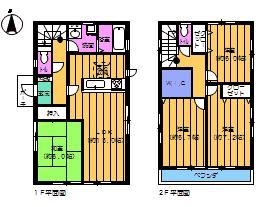 (6 Building), Price 24,800,000 yen, 4LDK, Land area 125.05 sq m , Building area 99.39 sq m
(6号棟)、価格2480万円、4LDK、土地面積125.05m2、建物面積99.39m2
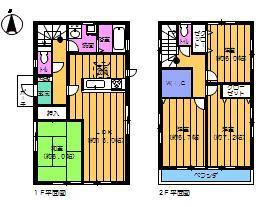 (8 Building), Price 24,800,000 yen, 4LDK, Land area 125.05 sq m , Building area 99.39 sq m
(8号棟)、価格2480万円、4LDK、土地面積125.05m2、建物面積99.39m2
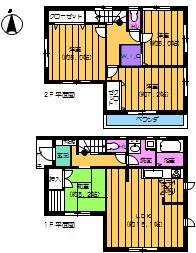 (3 Building), Price 25,800,000 yen, 4LDK, Land area 123.8 sq m , Building area 98.35 sq m
(3号棟)、価格2580万円、4LDK、土地面積123.8m2、建物面積98.35m2
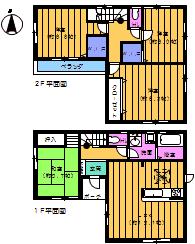 (4 Building), Price 24,800,000 yen, 4LDK, Land area 123.64 sq m , Building area 98.97 sq m
(4号棟)、価格2480万円、4LDK、土地面積123.64m2、建物面積98.97m2
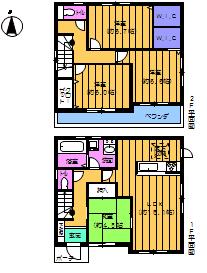 (9 Building), Price 22.5 million yen, 4LDK, Land area 164.26 sq m , Building area 98.56 sq m
(9号棟)、価格2250万円、4LDK、土地面積164.26m2、建物面積98.56m2
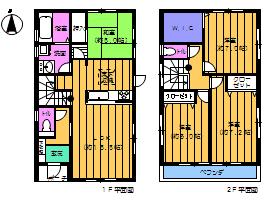 (10 Building), Price 24,800,000 yen, 4LDK, Land area 125.19 sq m , Building area 97.73 sq m
(10号棟)、価格2480万円、4LDK、土地面積125.19m2、建物面積97.73m2
Location
|











