New Homes » Tokai » Aichi Prefecture » Kitanagoya
 
| | Aichi Prefecture kitanagoya 愛知県北名古屋市 |
| Inuyamasen Meitetsu "Nishiharu" bus 6 minutes Takadaji KitaAyumi 8 minutes 名鉄犬山線「西春」バス6分高田寺北歩8分 |
| ☆ Let's start a comfortable living in the south road abundant daylighting come true! ◎ popular of all Shitsuminami facing floor plans also available! ☆ Popularity of parallel parking! ◎ taken between the living room stairs ☆豊かな採光が叶う南面道路で心地よい暮らしをはじめましょう!◎人気の全室南向き間取りも有り!☆人気の並列駐車!◎リビング階段間取 |
| ◎ When you open the door of the living room next to the Japanese-style room becomes a living and Tsuzukiai, You can secure a spacious space. ◎ LD and Japanese-style room of the continuation between the specification, 2way style that can be accessed in the entrance hall! ◎ is a face-to-face kitchen conversation can enjoy with their families while the housework! ◎ balcony in the master bedroom that you can enter and exit from the walk-in closet with ◎ 2 room! ◎ adopting the pair glass & Low-E glass in all the windows !! insulation performance UP & ultraviolet ・ Also reduced heating and cooling costs in the infrared cut !! ☆ Elementary school is near, School children also safe ○ Shikatsu Minami Elementary School ・ ・ ・ ・ Walk about 8 minutes (about 590m) ○ SatoshiHara junior high school ・ ・ ・ ・ ・ Walk about 11 minutes (about 850m) ◎リビング横の和室の戸を開放するとリビングと続き間となり、広々とした空間を確保できます。◎LDと続き間仕様の和室は、玄関ホールにもアクセスできる2wayスタイル!◎家事をしながら家族との会話も楽しめる対面キッチンです!◎主寝室にはウォークインクローゼット付き◎2部屋から出入りできるバルコニー!◎全窓にペアガラス&Low-Eガラスを採用!!断熱性能UP&紫外線・赤外線カットで冷暖房費も抑えられます!!☆小学校が近く、お子様の通学も安心○師勝南小学校・・・・徒歩約 8分(約590m)○訓原中学校・・・・・徒歩約11分(約850m) |
Features pickup 特徴ピックアップ | | Parking two Allowed / Super close / Facing south / System kitchen / Bathroom Dryer / Yang per good / All room storage / Siemens south road / LDK15 tatami mats or more / Or more before road 6m / Japanese-style room / Washbasin with shower / Face-to-face kitchen / Toilet 2 places / 2-story / South balcony / Double-glazing / Zenshitsuminami direction / Otobasu / Underfloor Storage / The window in the bathroom / TV monitor interphone / All living room flooring / Walk-in closet / Living stairs / City gas 駐車2台可 /スーパーが近い /南向き /システムキッチン /浴室乾燥機 /陽当り良好 /全居室収納 /南側道路面す /LDK15畳以上 /前道6m以上 /和室 /シャワー付洗面台 /対面式キッチン /トイレ2ヶ所 /2階建 /南面バルコニー /複層ガラス /全室南向き /オートバス /床下収納 /浴室に窓 /TVモニタ付インターホン /全居室フローリング /ウォークインクロゼット /リビング階段 /都市ガス | Price 価格 | | 26,300,000 yen ~ 29,300,000 yen 2630万円 ~ 2930万円 | Floor plan 間取り | | 4LDK 4LDK | Units sold 販売戸数 | | 4 units 4戸 | Total units 総戸数 | | 4 units 4戸 | Land area 土地面積 | | 120 sq m ~ 142.7 sq m (36.29 tsubo ~ 43.16 tsubo) (Registration) 120m2 ~ 142.7m2(36.29坪 ~ 43.16坪)(登記) | Building area 建物面積 | | 97.31 sq m ~ 99.8 sq m (29.43 tsubo ~ 30.18 tsubo) (Registration) 97.31m2 ~ 99.8m2(29.43坪 ~ 30.18坪)(登記) | Driveway burden-road 私道負担・道路 | | Road width: 5.18m ・ 7.76m 道路幅:5.18m・7.76m | Completion date 完成時期(築年月) | | February 2014 late schedule 2014年2月下旬予定 | Address 住所 | | Aichi Prefecture kitanagoya Takadaji Higashinokawa 79 愛知県北名古屋市高田寺東の川79 | Traffic 交通 | | Inuyamasen Meitetsu "Nishiharu" bus 6 minutes Takadaji KitaAyumi 8 minutes 名鉄犬山線「西春」バス6分高田寺北歩8分
| Related links 関連リンク | | [Related Sites of this company] 【この会社の関連サイト】 | Person in charge 担当者より | | Person in charge of real-estate and building Miyamoto Heart Age: 30 Daigyokai experience:! My name is 8 years Miyamoto mind your sale of your house ・ Purchase for many people, As you satisfied with your big event! Customers and without many times in a lifetime, We will be happy to help with full force !! 担当者宅建宮本 心年齢:30代業界経験:8年宮本心と申します!お住まいのご売却・ご購入は多くの方にとって、一生に何度とない大きな出来事!お客様にご満足いただけますように、全力でお手伝いさせていただきます!! | Contact お問い合せ先 | | TEL: 0800-603-2417 [Toll free] mobile phone ・ Also available from PHS
Caller ID is not notified
Please contact the "saw SUUMO (Sumo)"
If it does not lead, If the real estate company TEL:0800-603-2417【通話料無料】携帯電話・PHSからもご利用いただけます
発信者番号は通知されません
「SUUMO(スーモ)を見た」と問い合わせください
つながらない方、不動産会社の方は
| Building coverage, floor area ratio 建ぺい率・容積率 | | Kenpei rate: 60%, Volume ratio: 200% 建ペい率:60%、容積率:200% | Time residents 入居時期 | | Consultation 相談 | Land of the right form 土地の権利形態 | | Ownership 所有権 | Use district 用途地域 | | One middle and high 1種中高 | Land category 地目 | | Rice field 田 | Other limitations その他制限事項 | | Regulations have by the Aviation Law, Specific urban river flood damage control method 航空法による規制有、特定都市河川浸水被害対策法 | Overview and notices その他概要・特記事項 | | Contact: Miyamoto heart, Building confirmation number: No. KS113-3110-00974 other 担当者:宮本 心、建築確認番号:KS113-3110-00974号 他 | Company profile 会社概要 | | <Mediation> Governor of Aichi Prefecture (4) No. 018194 (Corporation) Aichi Prefecture Building Lots and Buildings Transaction Business Association Tokai Real Estate Fair Trade Council member Century 21 (Ltd.) Seike real estate Kasugai store Yubinbango486-0913 Kasugai City, Aichi Prefecture Kashiwabara-cho, 2-189 <仲介>愛知県知事(4)第018194号(公社)愛知県宅地建物取引業協会会員 東海不動産公正取引協議会加盟センチュリー21(株)清家不動産春日井店〒486-0913 愛知県春日井市柏原町2-189 |
Local appearance photo現地外観写真 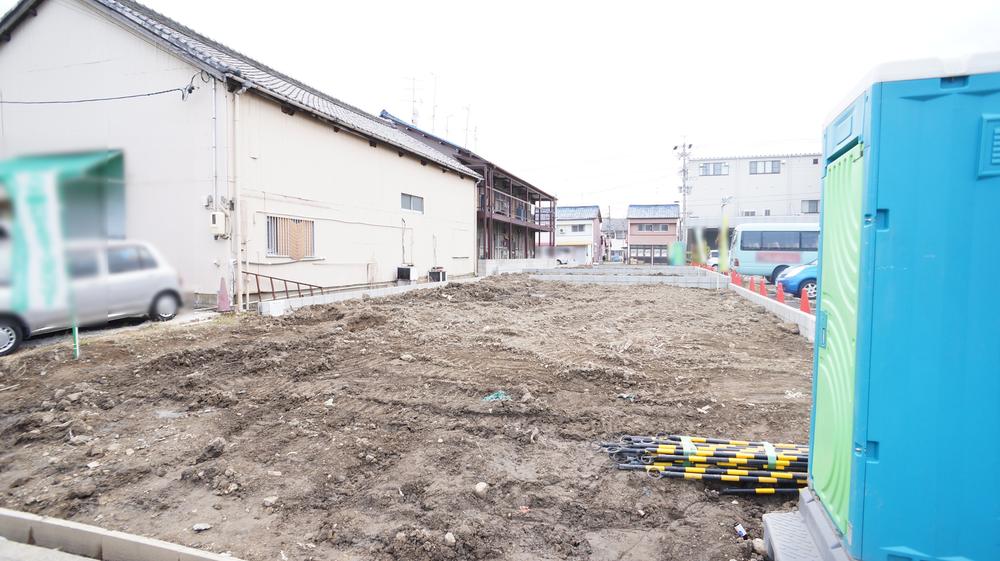 Local (12 May 2013) Shooting
現地(2013年12月)撮影
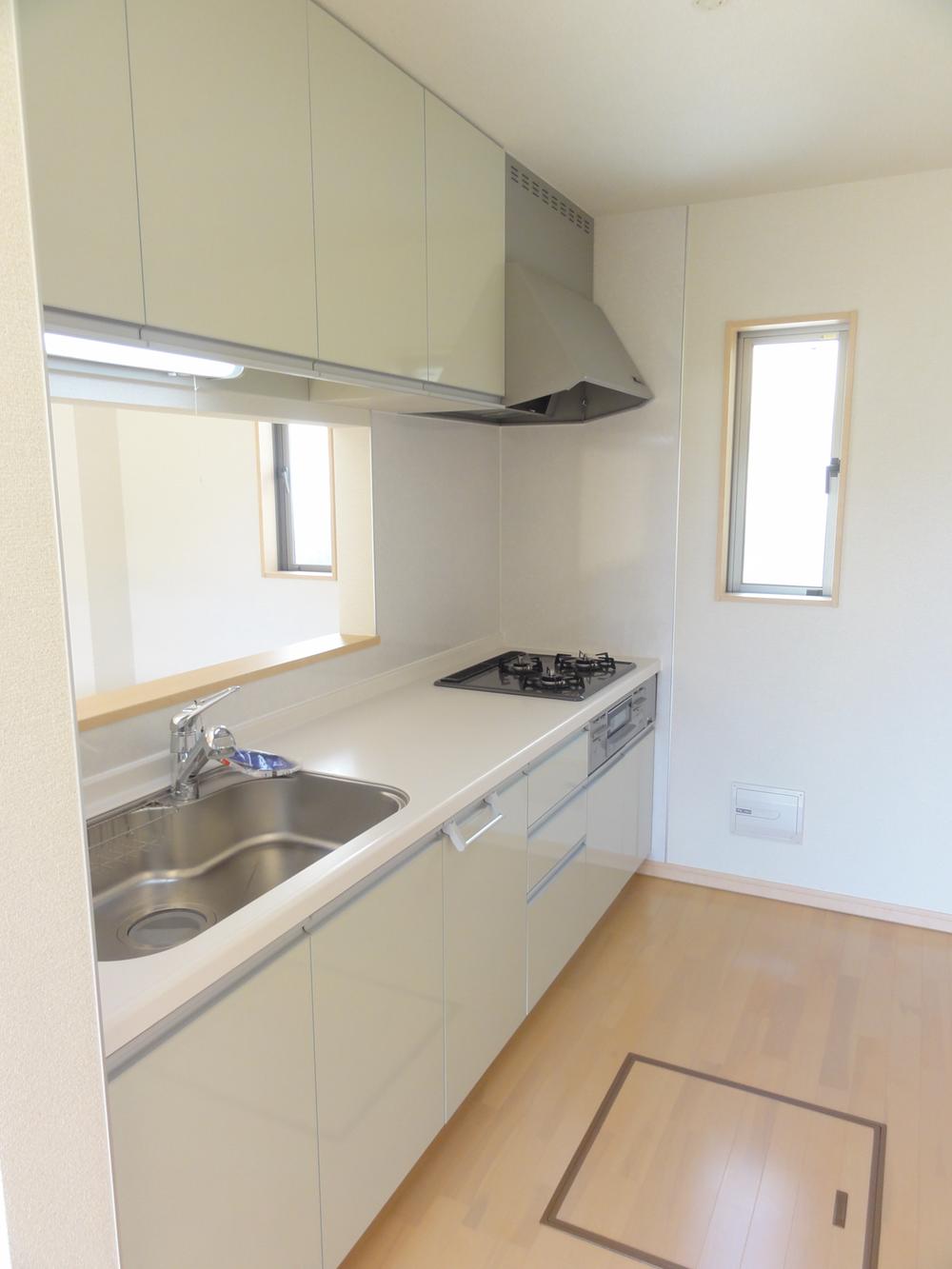 Same specifications photo (kitchen)
同仕様写真(キッチン)
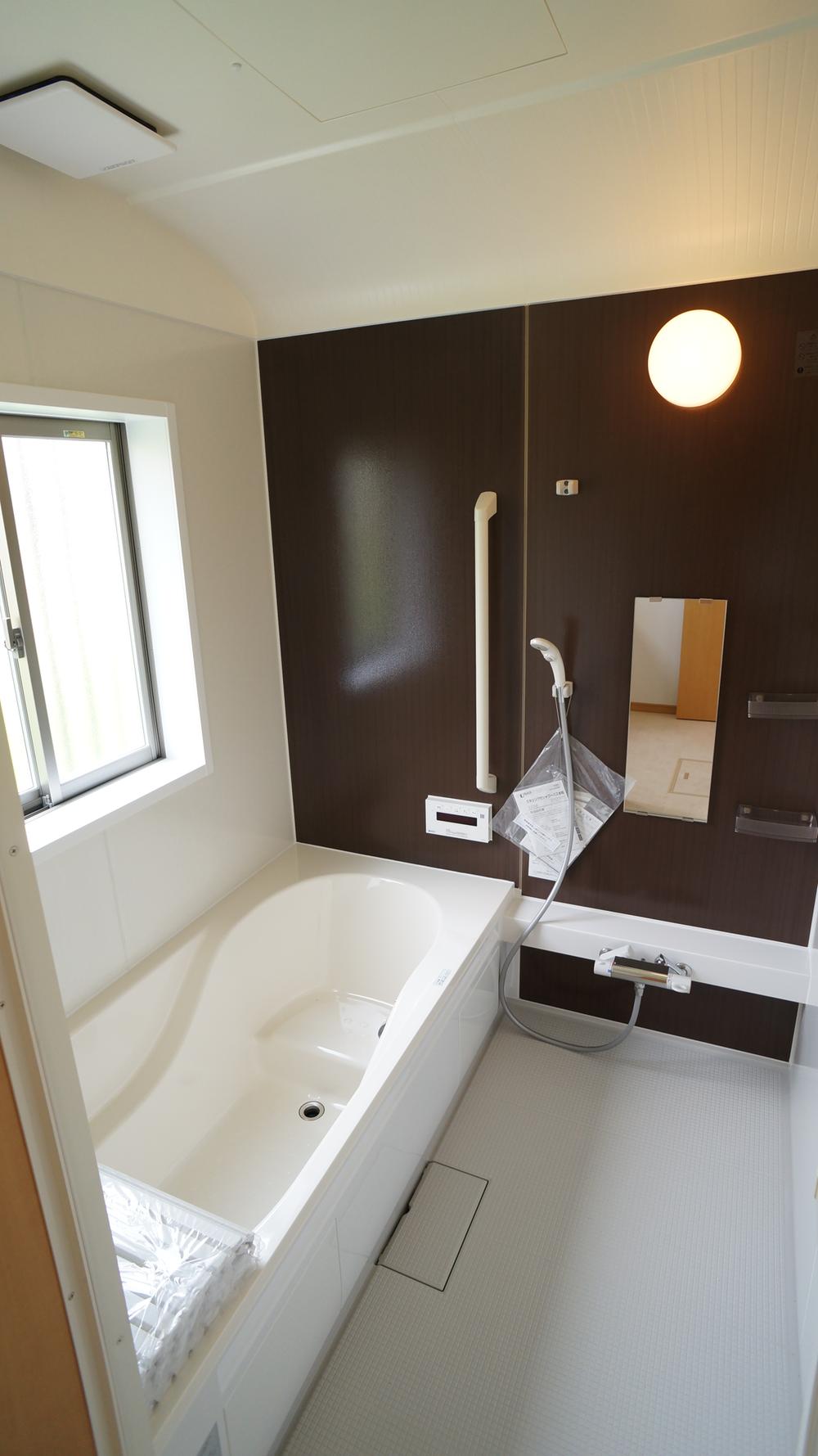 Same specifications photo (bathroom)
同仕様写真(浴室)
Floor plan間取り図 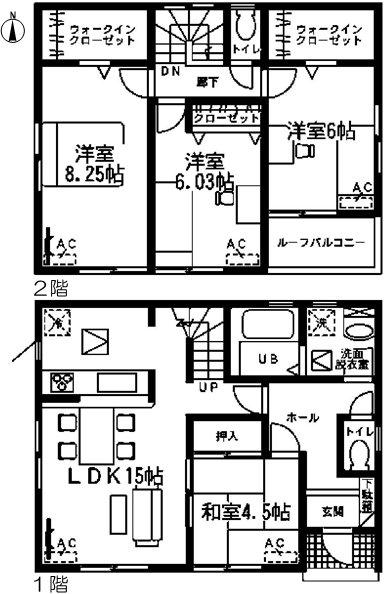 (1 Building), Price 29,300,000 yen, 4LDK, Land area 120 sq m , Building area 97.72 sq m
(1号棟)、価格2930万円、4LDK、土地面積120m2、建物面積97.72m2
Local appearance photo現地外観写真 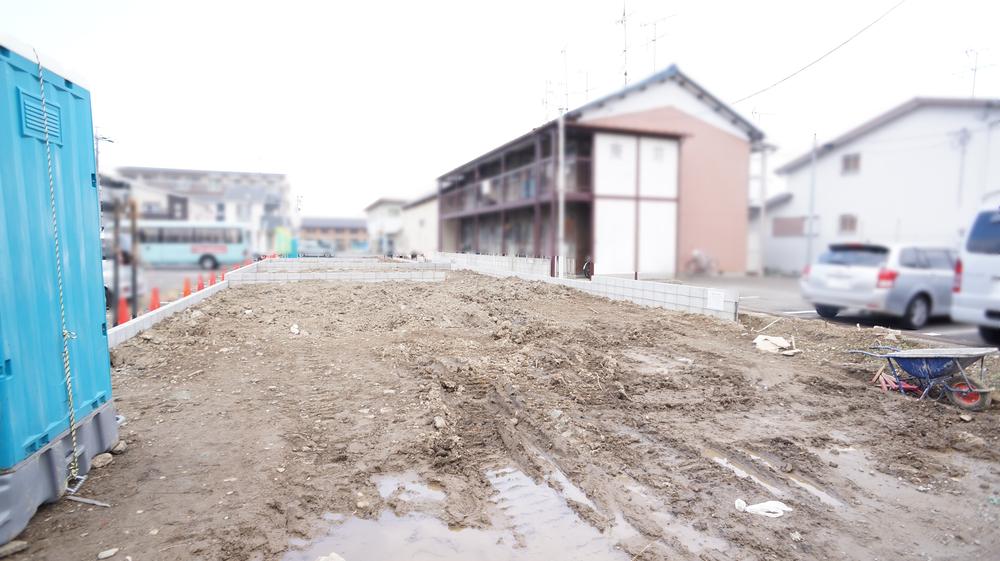 Local (12 May 2013) Shooting
現地(2013年12月)撮影
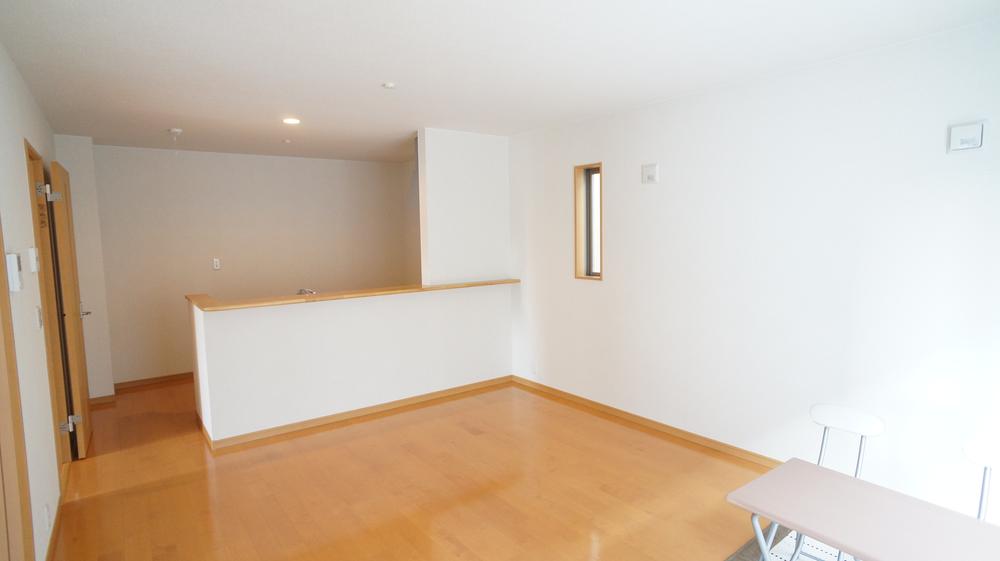 Same specifications photos (living)
同仕様写真(リビング)
Local photos, including front road前面道路含む現地写真 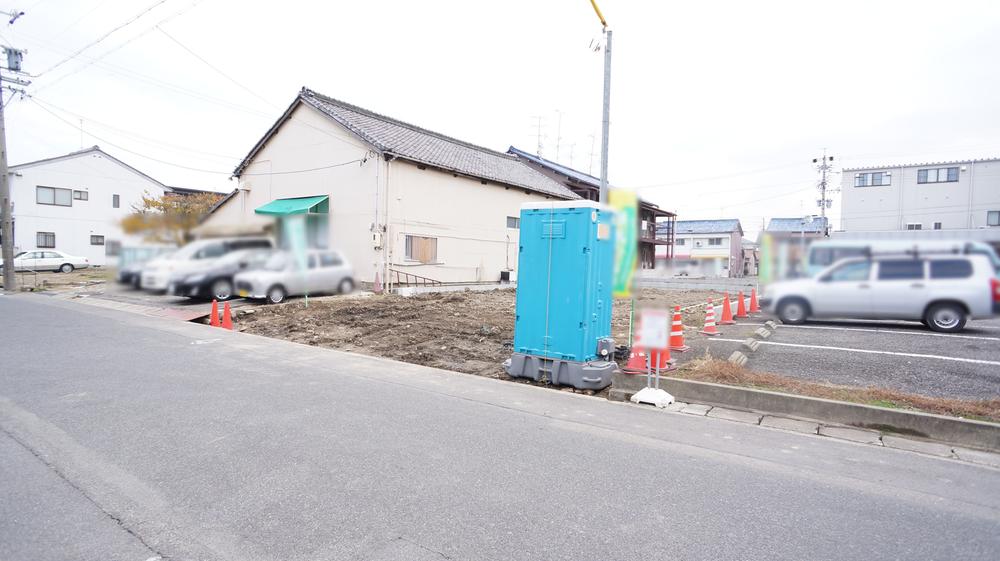 Local (12 May 2013) Shooting
現地(2013年12月)撮影
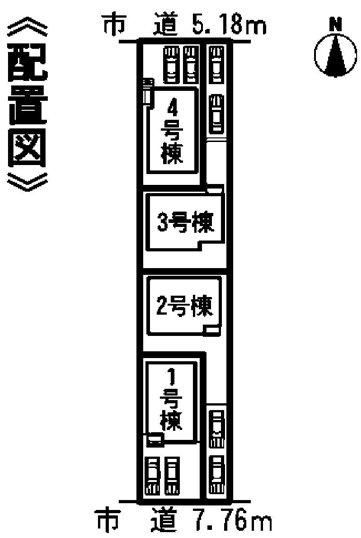 The entire compartment Figure
全体区画図
Otherその他 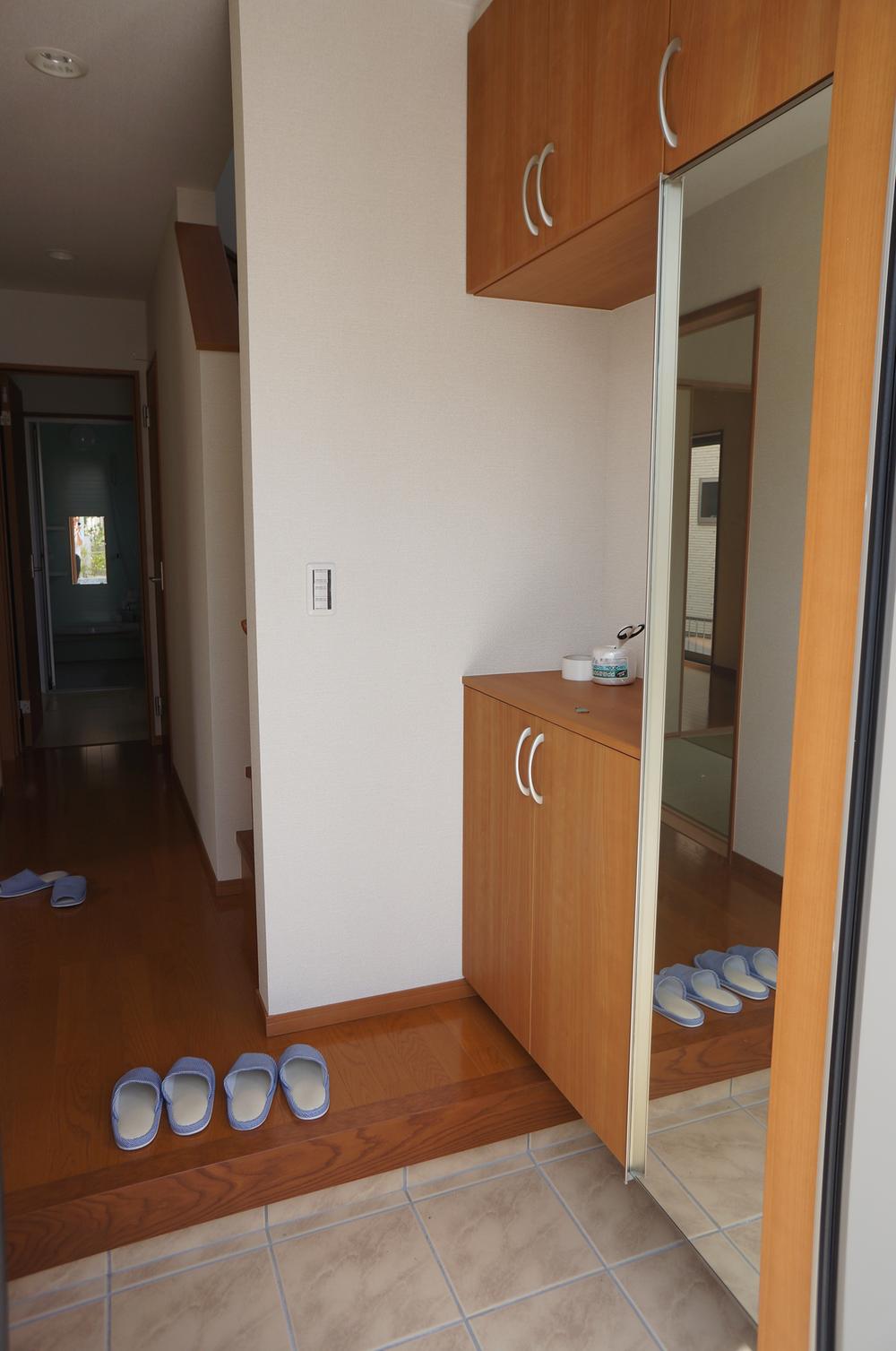 Same construction company construction cases: entrance
同建築会社施工例:玄関
Local photos, including front road前面道路含む現地写真 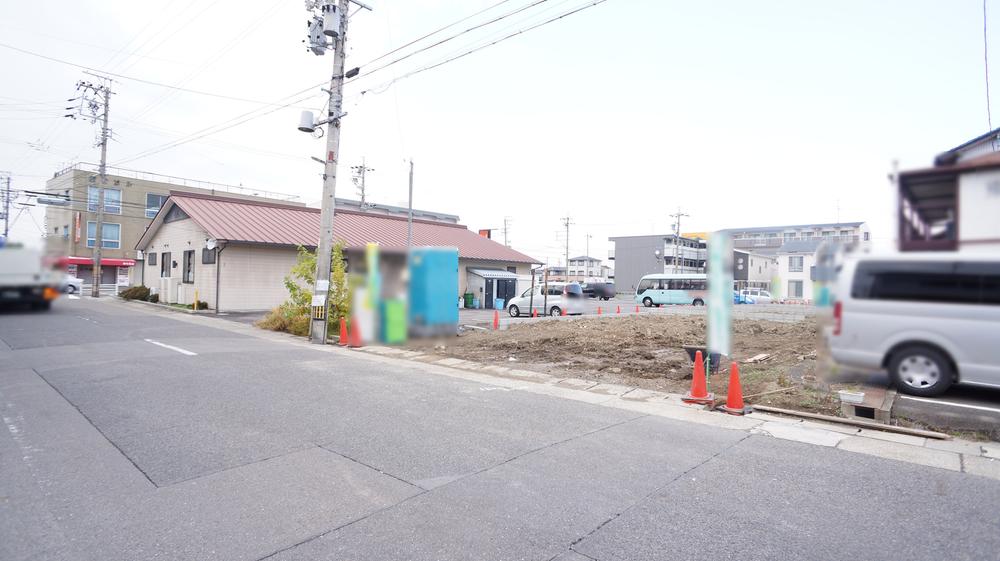 Local (12 May 2013) Shooting
現地(2013年12月)撮影
Otherその他 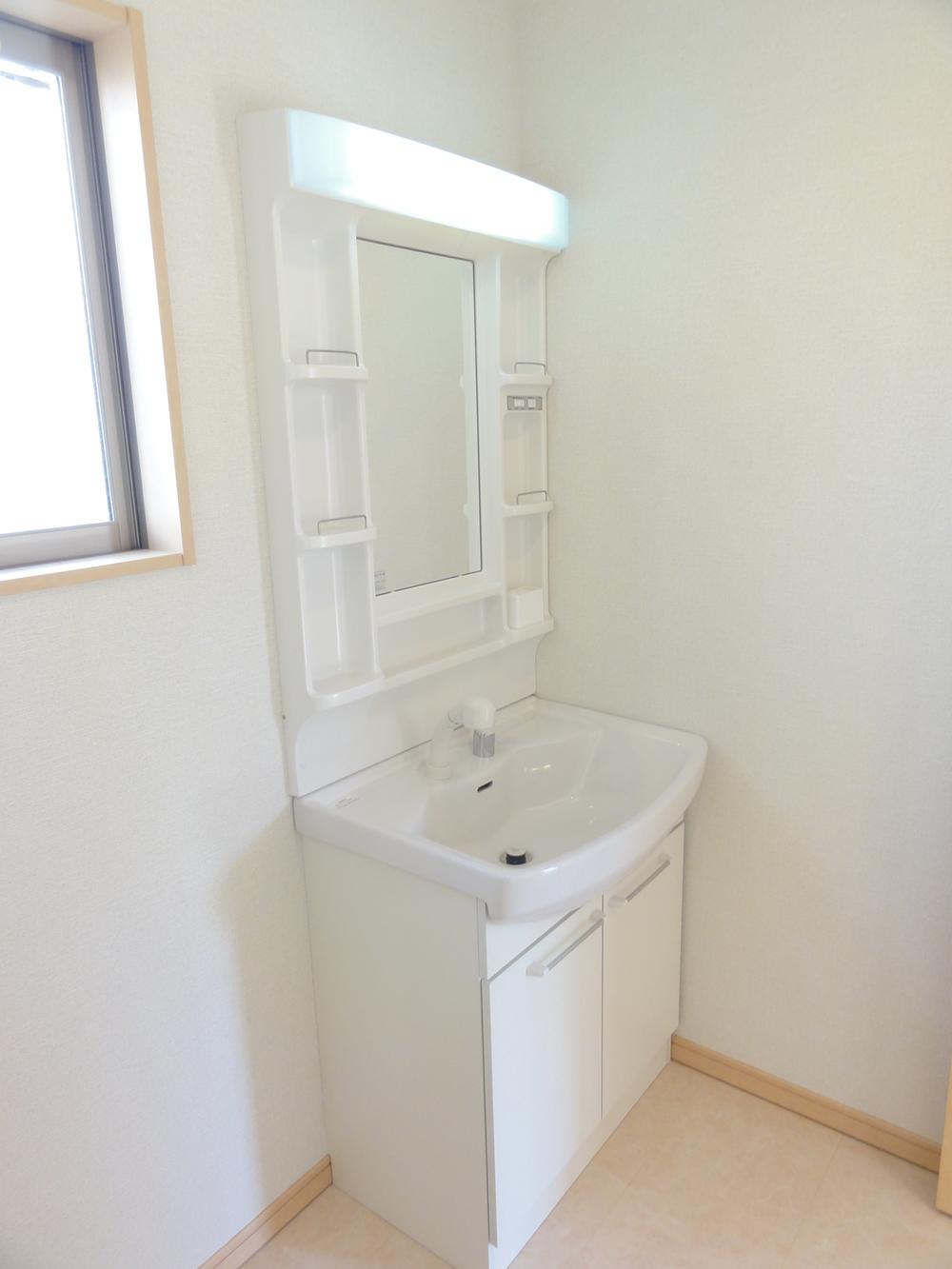 Same construction company construction cases: washbasin
同建築会社施工例:洗面台
Floor plan間取り図 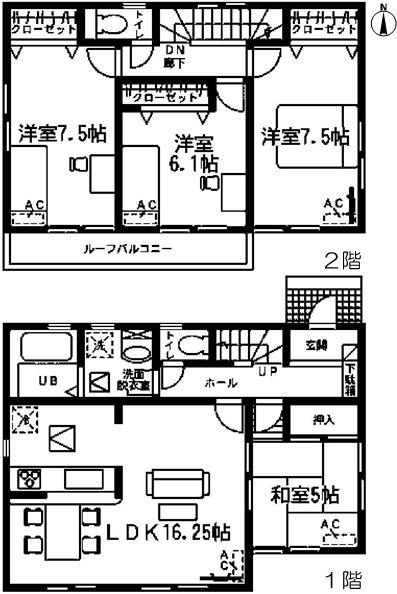 (3 Building), Price 26,300,000 yen, 4LDK, Land area 142.7 sq m , Building area 99.8 sq m
(3号棟)、価格2630万円、4LDK、土地面積142.7m2、建物面積99.8m2
Otherその他 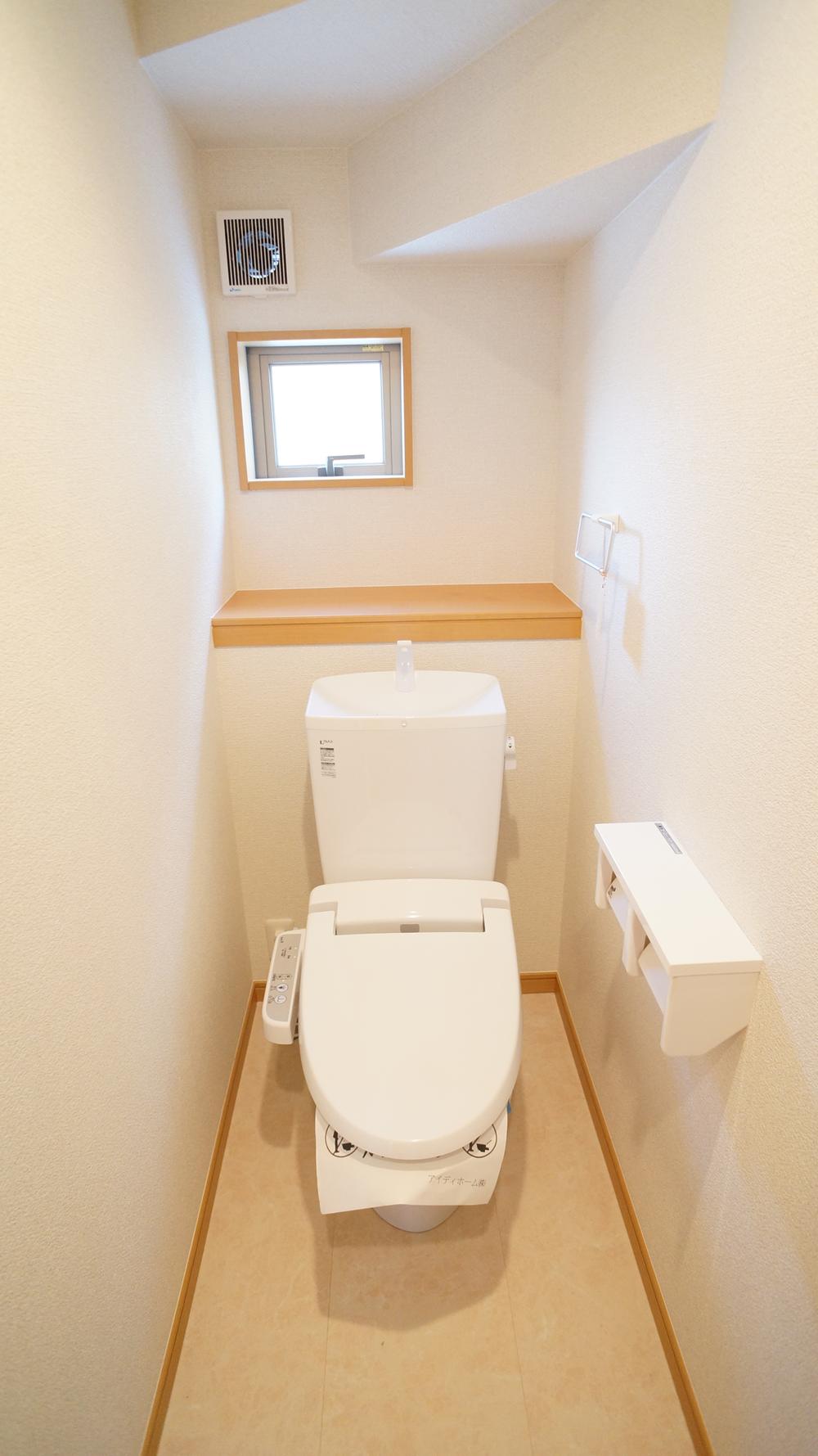 Same construction company construction cases: toilet
同建築会社施工例:トイレ
Floor plan間取り図 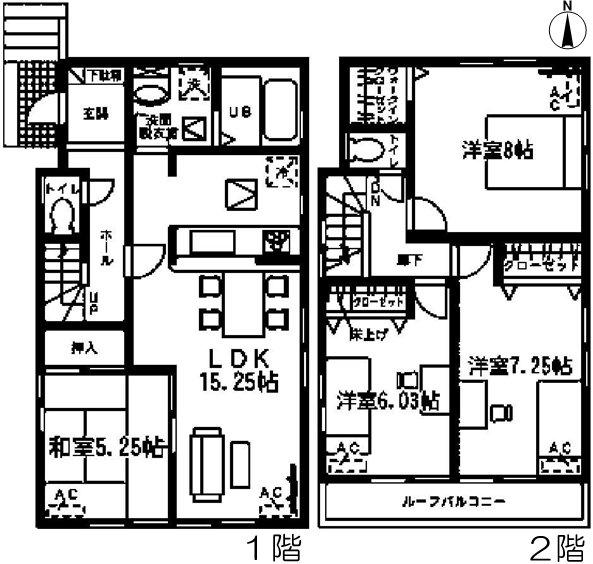 (4 Building), Price 28,300,000 yen, 4LDK, Land area 120 sq m , Building area 97.31 sq m
(4号棟)、価格2830万円、4LDK、土地面積120m2、建物面積97.31m2
Location
|















