New Homes » Tokai » Aichi Prefecture » Kiyosu City
 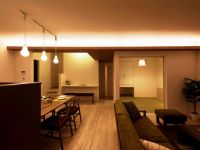
| | Aichi Prefecture Kiyosu City 愛知県清須市 |
| Inuyamasen Meitetsu "under Odai" walk 9 minutes 名鉄犬山線「下小田井」歩9分 |
Seller comments 売主コメント | | Nishibiwashima IV C compartment 西枇杷島IV C区画 | Local guide map 現地案内図 | | Local guide map 現地案内図 | Features pickup 特徴ピックアップ | | Construction housing performance with evaluation / Design house performance with evaluation / Measures to conserve energy / Corresponding to the flat-35S / Airtight high insulated houses / Year Available / Parking two Allowed / LDK18 tatami mats or more / Energy-saving water heaters / Super close / Facing south / System kitchen / Bathroom Dryer / Yang per good / All room storage / Flat to the station / Siemens south road / A quiet residential area / Around traffic fewer / Or more before road 6m / Corner lot / Shaping land / Washbasin with shower / Face-to-face kitchen / 3 face lighting / Barrier-free / Toilet 2 places / Bathroom 1 tsubo or more / 2-story / South balcony / Double-glazing / Zenshitsuminami direction / Warm water washing toilet seat / Nantei / Underfloor Storage / The window in the bathroom / Atrium / Ventilation good / All living room flooring / Dish washing dryer / Walk-in closet / All room 6 tatami mats or more / Water filter / City gas / Storeroom / All rooms are two-sided lighting / Maintained sidewalk / Development subdivision in 建設住宅性能評価付 /設計住宅性能評価付 /省エネルギー対策 /フラット35Sに対応 /高気密高断熱住宅 /年内入居可 /駐車2台可 /LDK18畳以上 /省エネ給湯器 /スーパーが近い /南向き /システムキッチン /浴室乾燥機 /陽当り良好 /全居室収納 /駅まで平坦 /南側道路面す /閑静な住宅地 /周辺交通量少なめ /前道6m以上 /角地 /整形地 /シャワー付洗面台 /対面式キッチン /3面採光 /バリアフリー /トイレ2ヶ所 /浴室1坪以上 /2階建 /南面バルコニー /複層ガラス /全室南向き /温水洗浄便座 /南庭 /床下収納 /浴室に窓 /吹抜け /通風良好 /全居室フローリング /食器洗乾燥機 /ウォークインクロゼット /全居室6畳以上 /浄水器 /都市ガス /納戸 /全室2面採光 /整備された歩道 /開発分譲地内 | Event information イベント情報 | | Local sales meetings (please visitors to direct local) schedule / Every Saturday, Sunday and public holidays time / 10:00 ~ 18:00 現地販売会(直接現地へご来場ください)日程/毎週土日祝時間/10:00 ~ 18:00 | Property name 物件名 | | G-STYLE Nishibiwashima G-STYLE 西枇杷島 | Price 価格 | | 35,300,000 yen ~ 42,300,000 yen (G-STYLE Nishibiwashima IV / Price of No.B will be a "model cost Komi" + "sunlight Ali 38,800,000 yen" or "sunlight without 37,300,000 yen". ) 3530万円 ~ 4230万円(G-STYLE西枇杷島IV/No.Bの価格は「モデル費用コミ」+「太陽光アリ3880万円」or「太陽光ナシ3730万円」となります。) | Floor plan 間取り | | 4LDK + S (storeroom) ・ 4LDK + 2S (storeroom) 4LDK+S(納戸)・4LDK+2S(納戸) | Units sold 販売戸数 | | 6 units 6戸 | Total units 総戸数 | | 10 units 10戸 | Land area 土地面積 | | 137.21 sq m ~ 148 sq m (41.50 tsubo ~ 44.76 tsubo) (measured) 137.21m2 ~ 148m2(41.50坪 ~ 44.76坪)(実測) | Building area 建物面積 | | 110.15 sq m ~ 119.25 sq m (33.32 tsubo ~ 36.07 square meters) 110.15m2 ~ 119.25m2(33.32坪 ~ 36.07坪) | Driveway burden-road 私道負担・道路 | | Road width: 6m, Asphaltic pavement 道路幅:6m、アスファルト舗装 | Completion date 完成時期(築年月) | | Mid-September 2013 2013年9月中旬 | Address 住所 | | Aichi Prefecture Kiyosu City Nishibiwajima Odai 2-2-3 愛知県清須市西枇杷島町小田井2-2-3 | Traffic 交通 | | Inuyamasen Meitetsu "under Odai" walk 9 minutes
Inuyamasen Meitetsu "Nakaotai" walk 14 minutes 名鉄犬山線「下小田井」歩9分
名鉄犬山線「中小田井」歩14分
| Related links 関連リンク | | [Related Sites of this company] 【この会社の関連サイト】 | Contact お問い合せ先 | | Iwakura Golden Home Co., Ltd. Life Support Room TEL: 0800-600-1267 [Toll free] mobile phone ・ Also available from PHS
Caller ID is not notified
Please contact the "saw SUUMO (Sumo)"
If it does not lead, If the real estate company イワクラゴールデンホーム(株)ライフサポート室TEL:0800-600-1267【通話料無料】携帯電話・PHSからもご利用いただけます
発信者番号は通知されません
「SUUMO(スーモ)を見た」と問い合わせください
つながらない方、不動産会社の方は
| Sale schedule 販売スケジュール | | time / 10:00 ~ 18:00 (Saturdays, Sundays, and holidays) location / At the local information office of the G-STYLE Nishibiwashima IV ※ If you wish to weekday of your preview, please call 時間/10:00 ~ 18:00(土日祝)場所/G-STYLE西枇杷島IVの現地案内所にて※平日のご内覧をご希望のお客様はお電話ください | Most price range 最多価格帯 | | 39 million yen (2 units) 3900万円台(2戸) | Building coverage, floor area ratio 建ぺい率・容積率 | | Kenpei rate: 60%, Volume ratio: 200% 建ペい率:60%、容積率:200% | Time residents 入居時期 | | Immediate available 即入居可 | Land of the right form 土地の権利形態 | | Ownership 所有権 | Structure and method of construction 構造・工法 | | Wooden 2-story (2 × 4 construction method) 木造2階建(2×4工法) | Construction 施工 | | Iwakura Golden Home Co., Ltd. イワクラゴールデンホーム株式会社 | Use district 用途地域 | | One middle and high 1種中高 | Land category 地目 | | Residential land 宅地 | Other limitations その他制限事項 | | Law Article 22 section 法第22条区域 | Overview and notices その他概要・特記事項 | | Building confirmation number: confirmation service first KS113-0110-01751 建築確認番号:確認サービス第KS113-0110-01751 | Company profile 会社概要 | | <Seller> Governor of Aichi Prefecture (13) Article 004164 No. Iwakura Golden Home Co., Ltd. Life Support Room Yubinbango455-0005 Nagoya, Aichi Prefecture, Minato-ku, Shinkawa-cho, 2-1 <売主>愛知県知事(13)第004164号イワクラゴールデンホーム(株)ライフサポート室〒455-0005 愛知県名古屋市港区新川町2-1 |
Kitchenキッチン 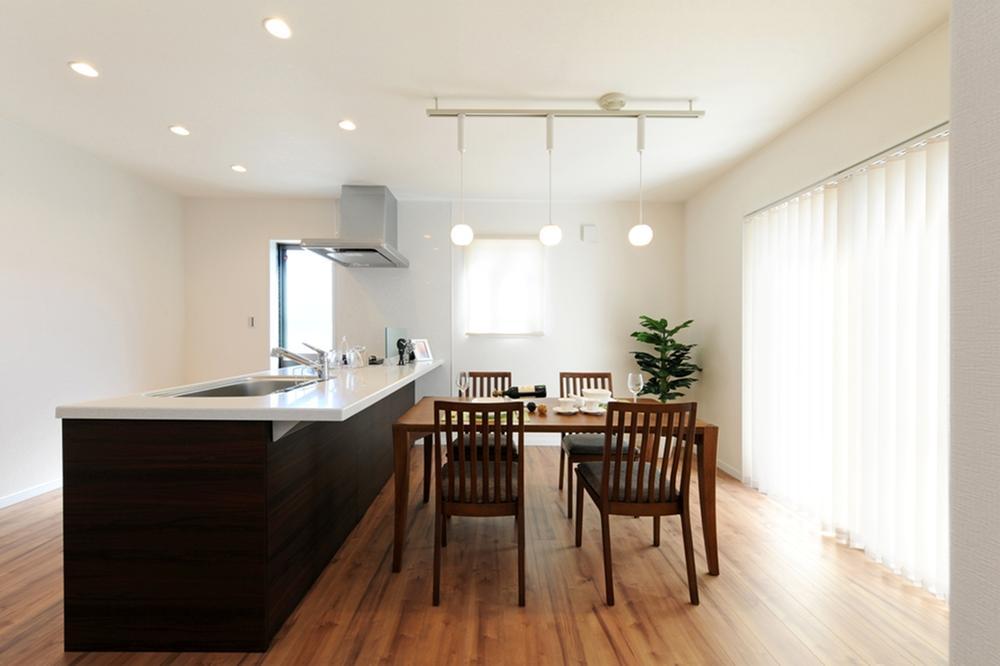 Local (September 2013) Shooting
現地(2013年9月)撮影
Livingリビング 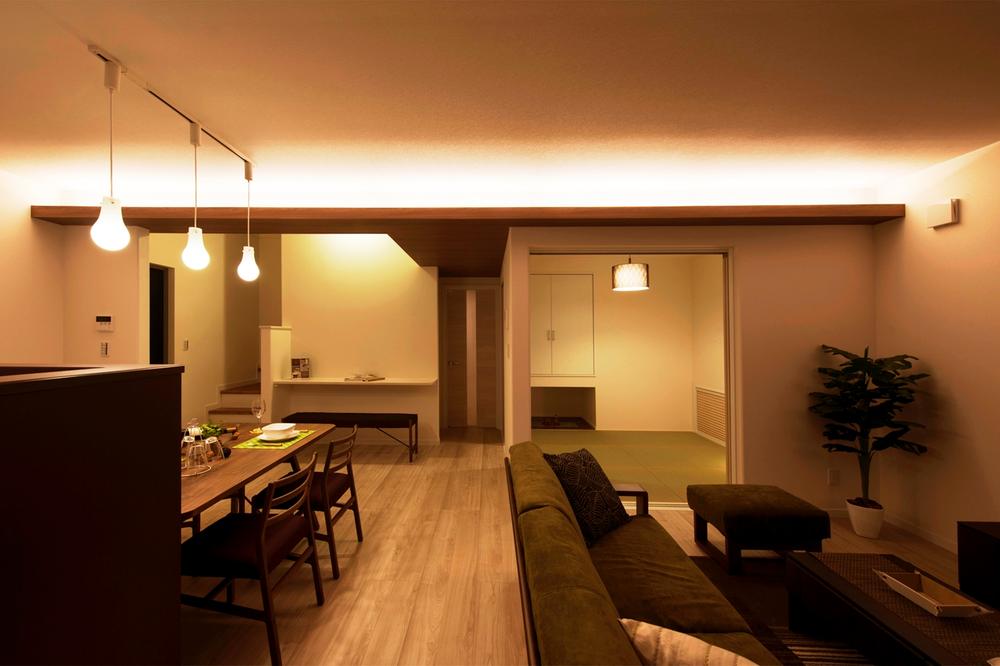 Nishibiwashima III / B compartment "CLASS-ic" Model house
西枇杷島III/B区画「CLASS-ic」 モデルハウス
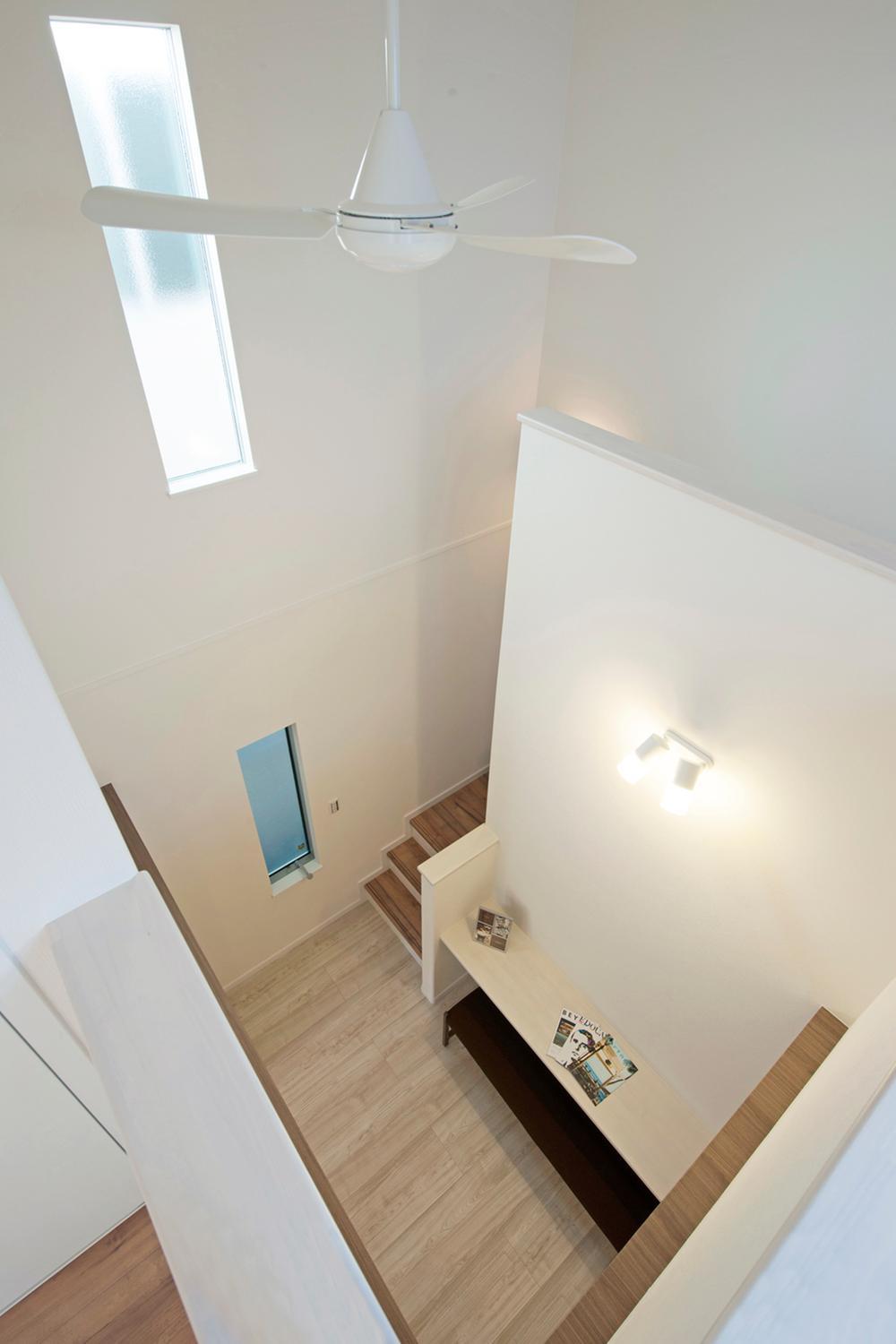 Nishibiwashima III / B compartment "CLASS-ic" Model house
西枇杷島III/B区画「CLASS-ic」 モデルハウス
Local appearance photo現地外観写真 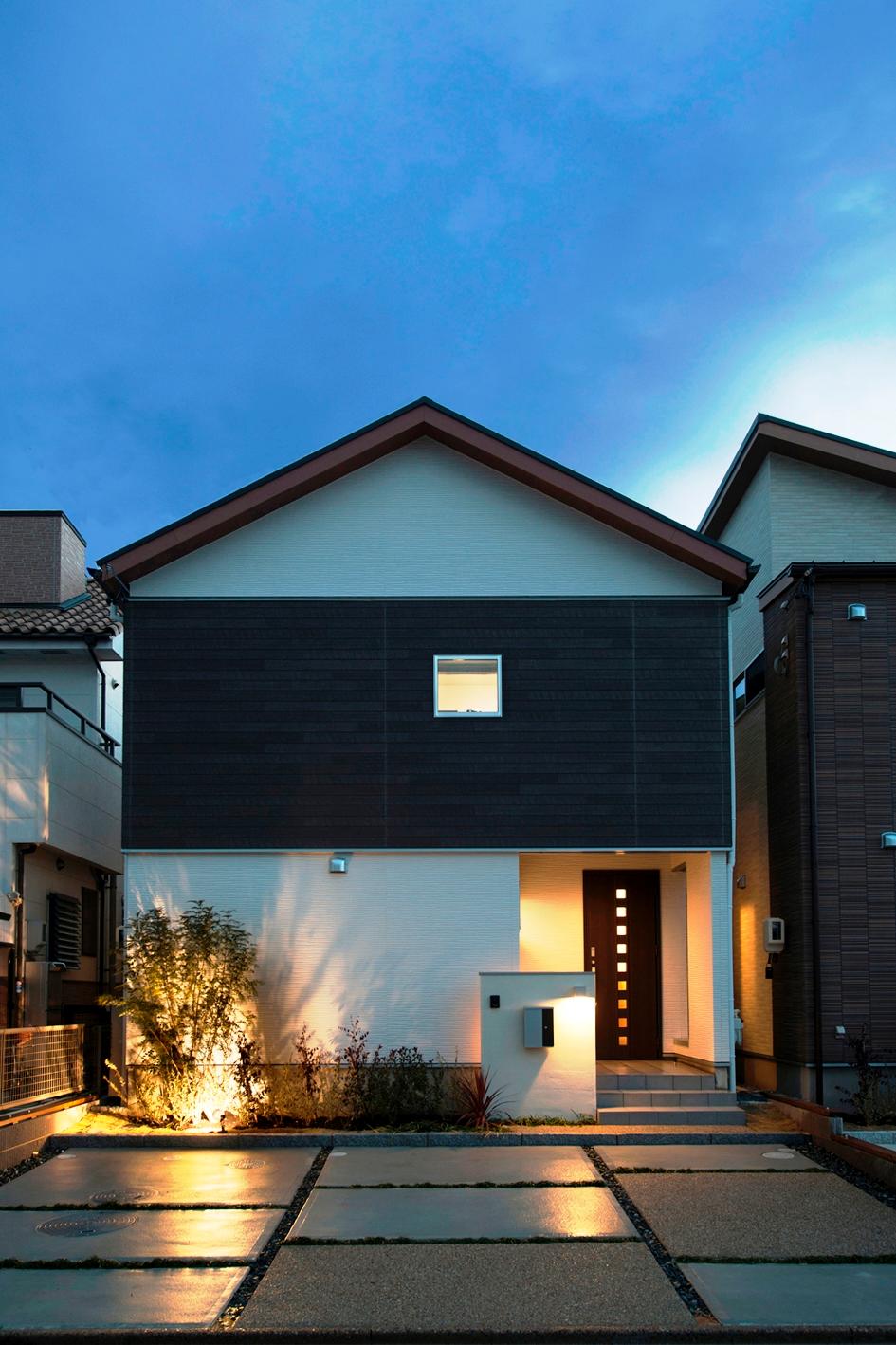 12 / 21 (Sat) model house OPEN (2013 December) shooting
12/21(土)モデルハウスOPEN(2013年12月)撮影
Livingリビング 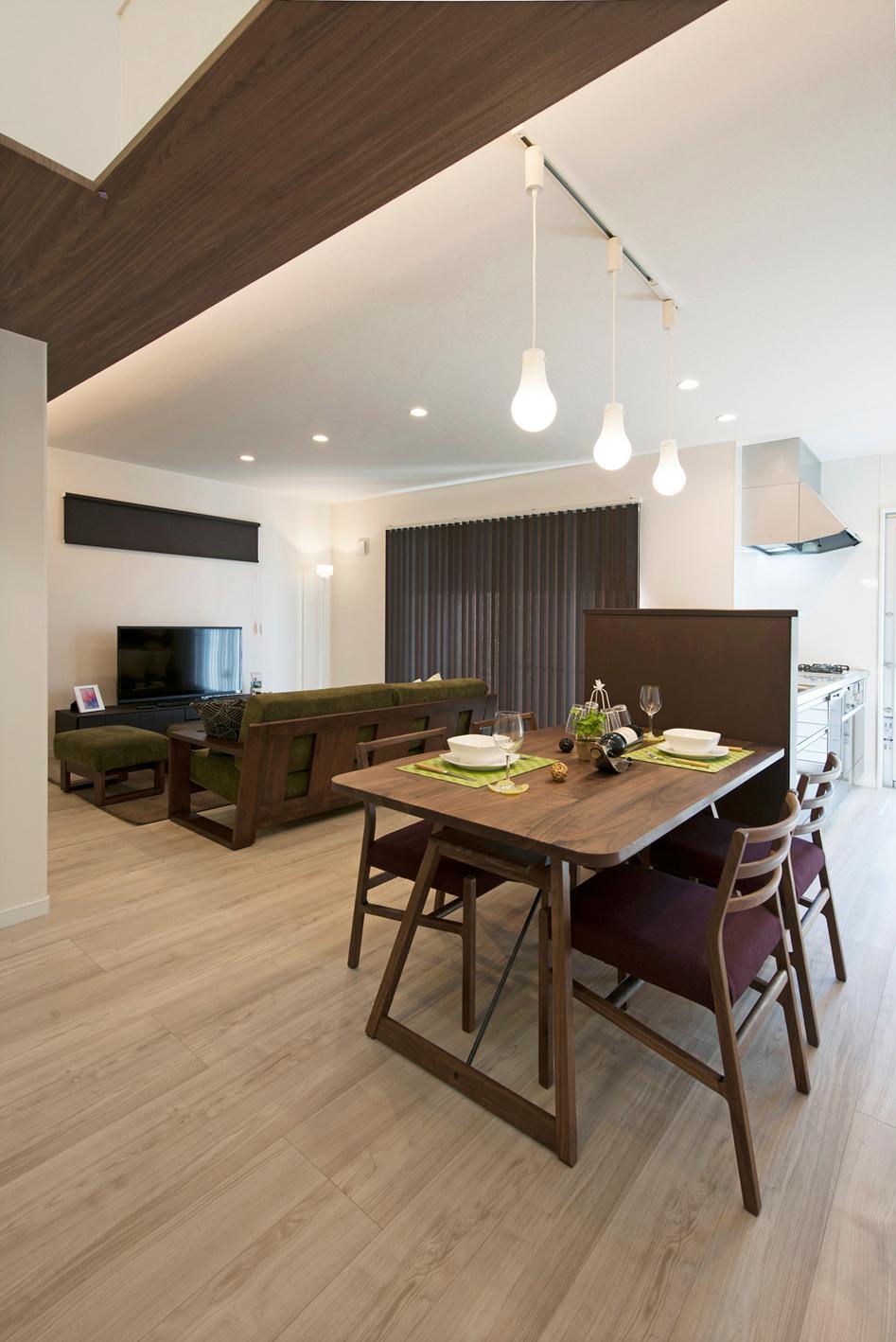 Nishibiwashima III / B compartment "Class-ic" Model house
西枇杷島III/B区画「Class-ic」 モデルハウス
Non-living roomリビング以外の居室 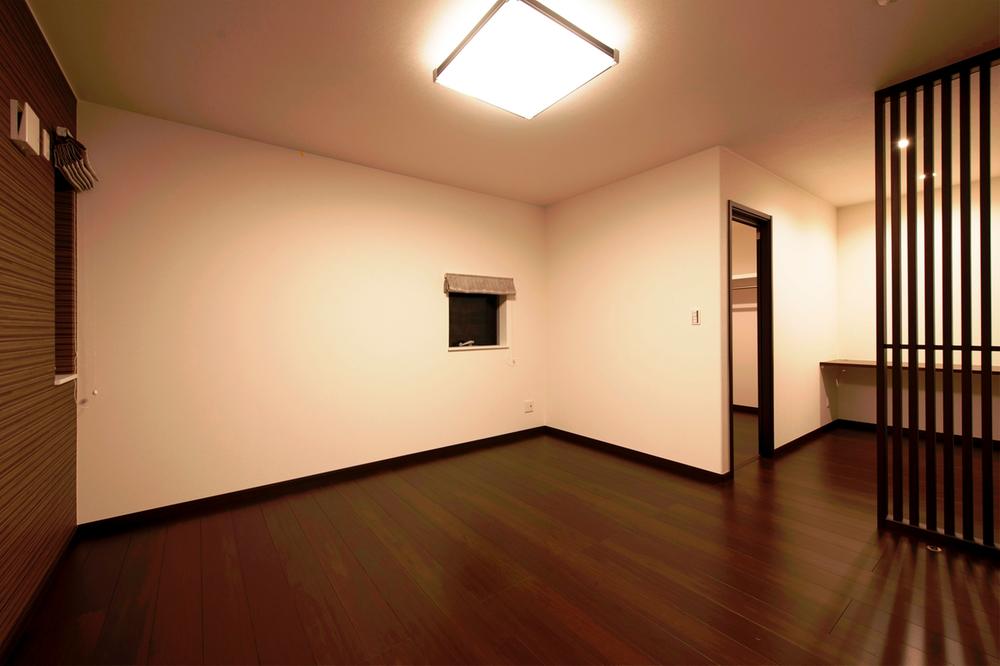 Nishibiwashima III / B compartment "Class-ic" Model house
西枇杷島III/B区画「Class-ic」 モデルハウス
Livingリビング 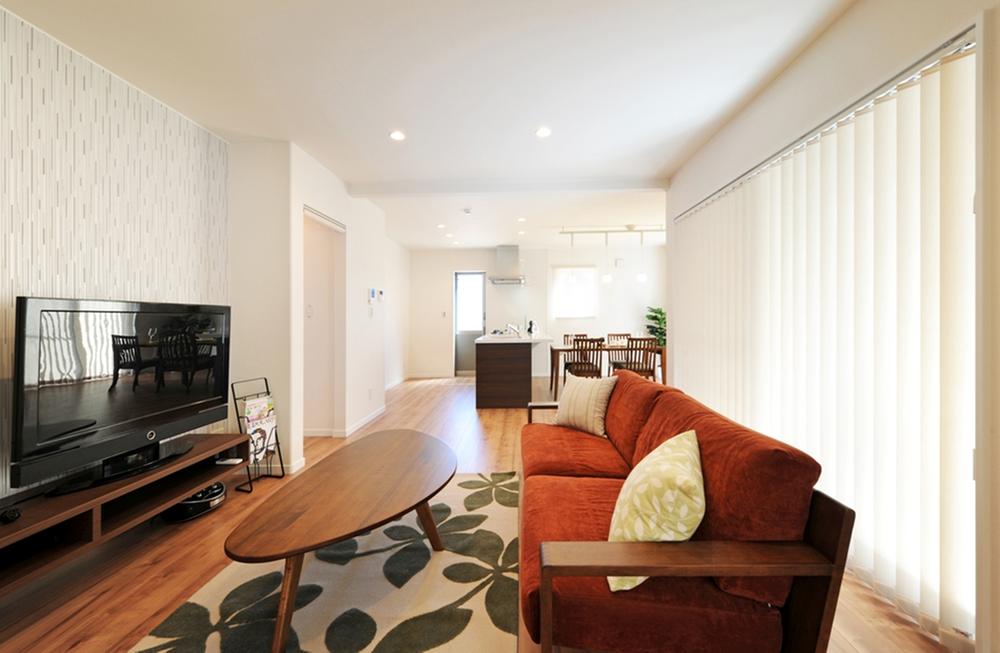 Nishibiwashima IV / B compartment Living 18.5 Pledge furniture ・ illumination ・ curtain ・ Air conditioning is standard equipment (September 2013) Shooting
西枇杷島IV/B区画 リビング18.5帖家具・照明・カーテン・エアコンは標準装備(2013年9月)撮影
Entrance玄関 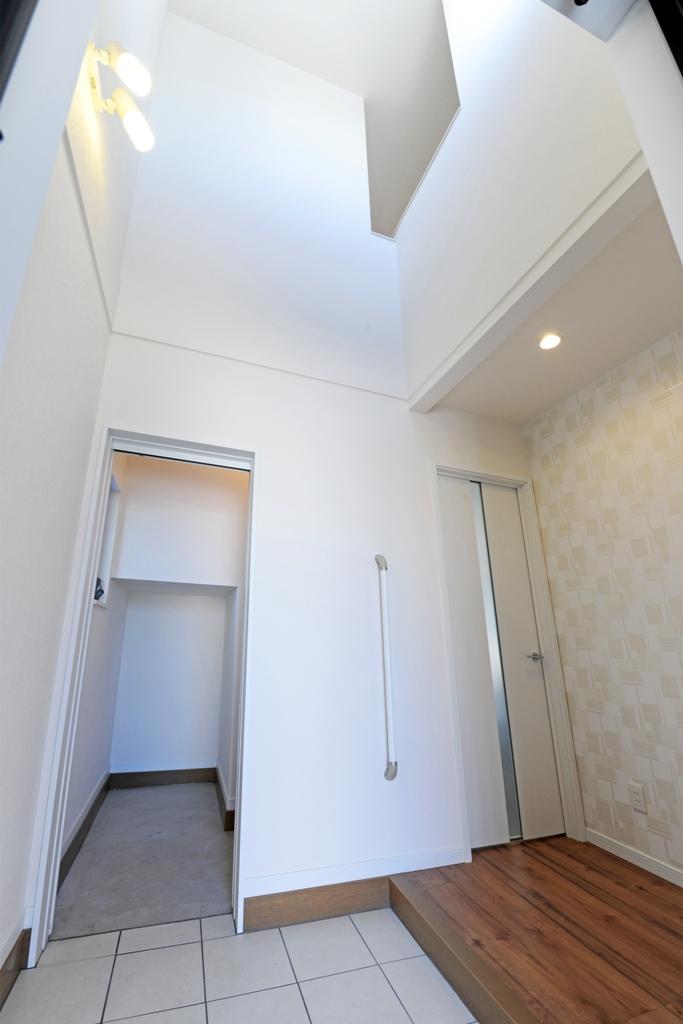 Nishibiwashima IV / B compartment Entrance atrium + dirt floor housed 2 Pledge (September 2013) Shooting
西枇杷島IV/B区画 玄関吹抜け+土間収納2帖(2013年9月)撮影
Local appearance photo現地外観写真 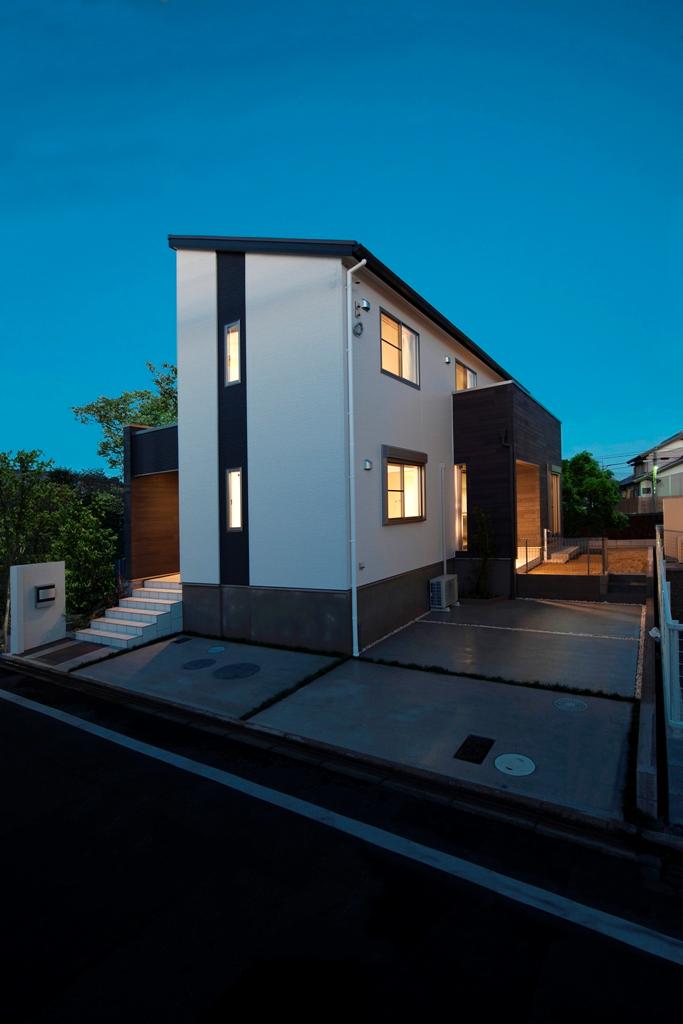 Nishibiwashima IV / B compartment Appearance natural modern style (September 2013) Shooting
西枇杷島IV/B区画 外観ナチュラルモダンスタイル(2013年9月)撮影
Non-living roomリビング以外の居室 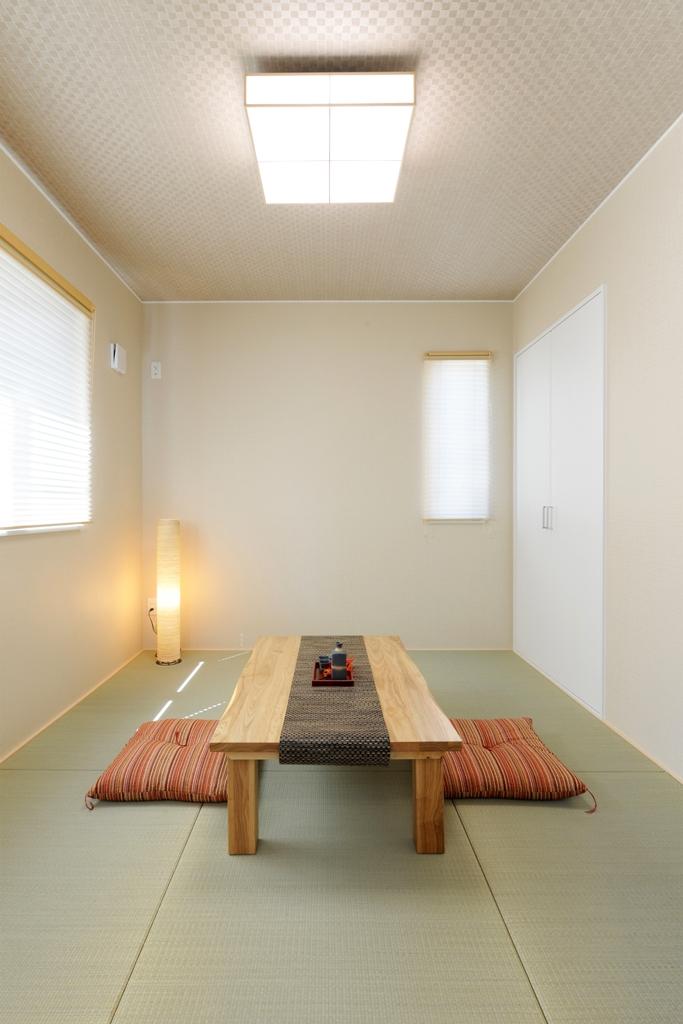 Nishibiwashima IV / B compartment Japanese-style room 8 quires furniture ・ illumination ・ Screen is standard equipment (September 2013) Shooting
西枇杷島IV/B区画 和室8帖家具・照明・スクリーンは標準装備(2013年9月)撮影
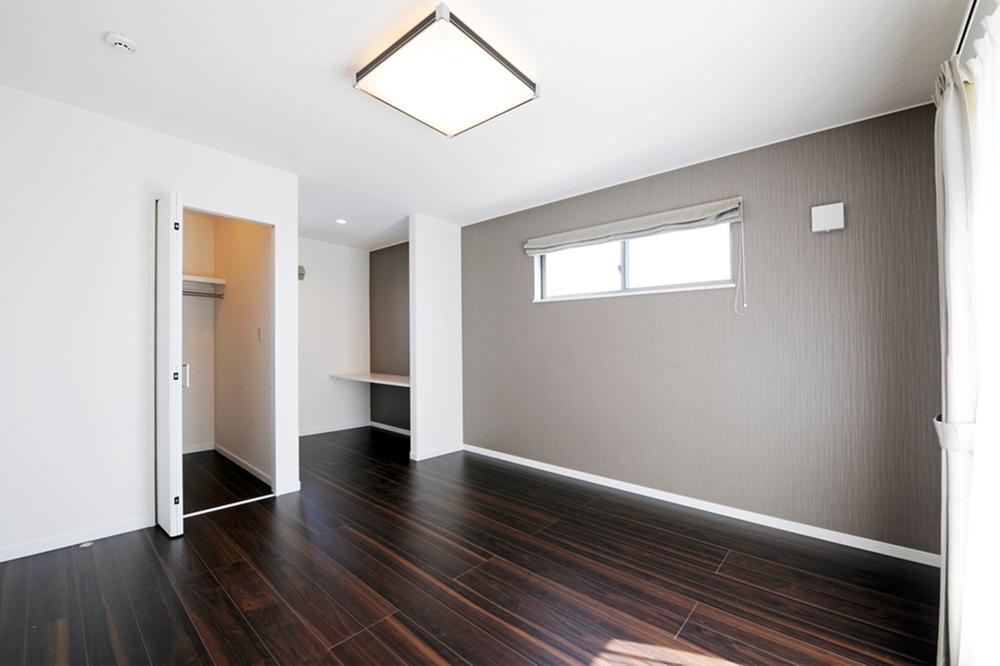 Nishibiwashima IV / B compartment Master Bedroom 8 pledge W.I.C2 pledge + DEN2 Pledge (September 2013) Shooting
西枇杷島IV/B区画 主寝室8帖W.I.C2帖+DEN2帖(2013年9月)撮影
Kitchenキッチン 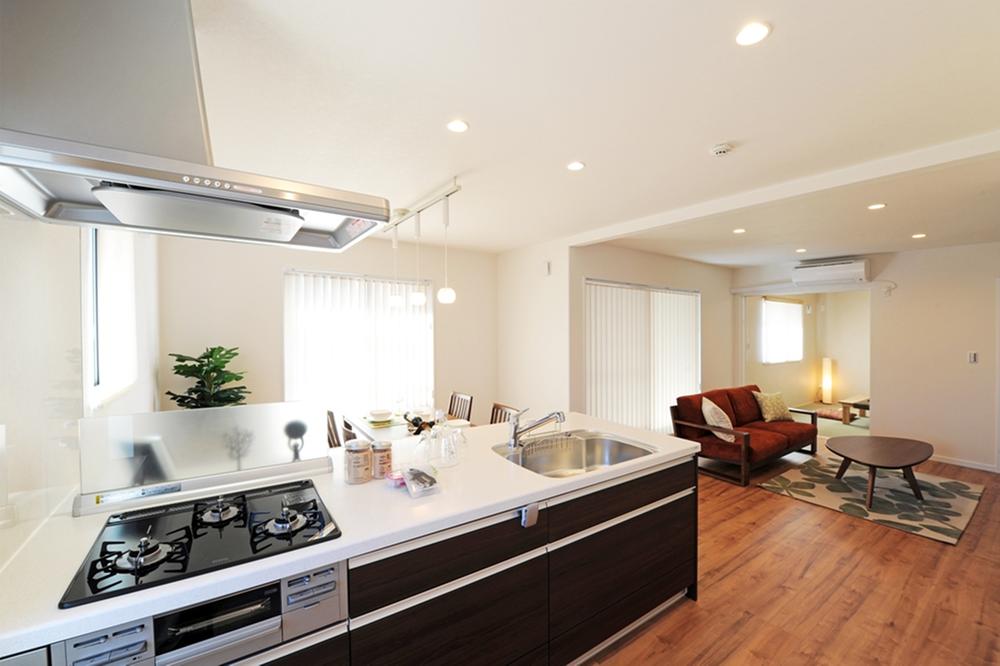 Nishibiwashima IV / B compartment Face-to-face kitchen Peninsula type (LIXIL) (9 May 2013) Shooting
西枇杷島IV/B区画 対面キッチンペニンシュラタイプ(LIXIL)(2013年9月)撮影
Toiletトイレ 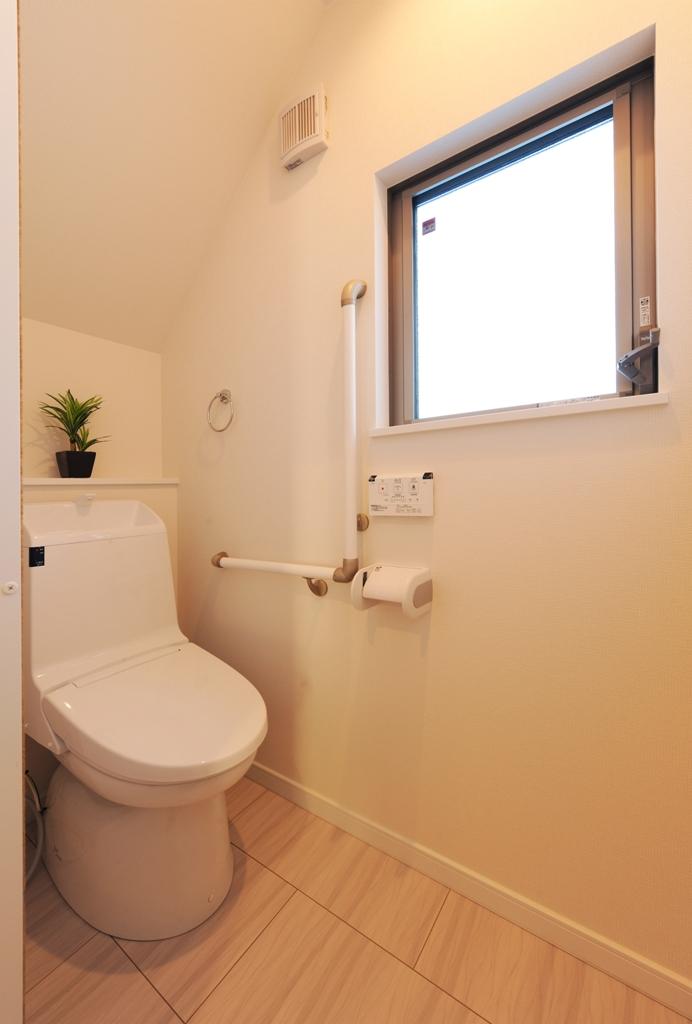 Nishibiwashima IV / B compartment 1F toilet water-saving toilet ECO5 (LIXIL) (9 May 2013) Shooting
西枇杷島IV/B区画 1Fトイレ節水トイレECO5(LIXIL)(2013年9月)撮影
Local appearance photo現地外観写真 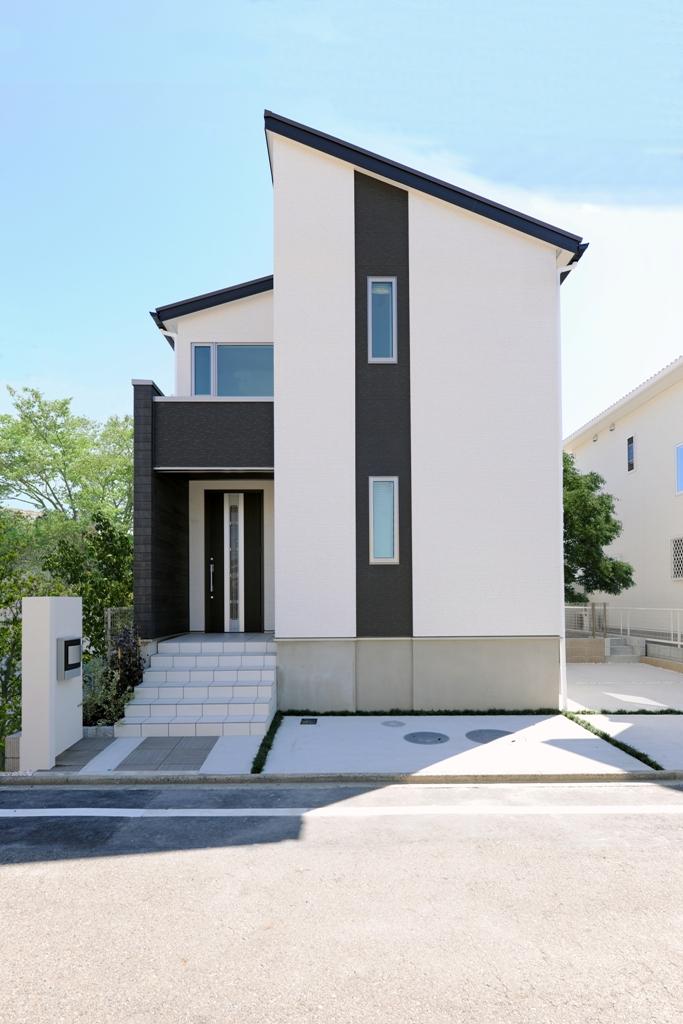 Nishibiwashima IV / B compartment Basic in appearance flood control measures high-UP (9 May 2013) Shooting
西枇杷島IV/B区画 外観水害対策で基礎高UP(2013年9月)撮影
Bathroom浴室 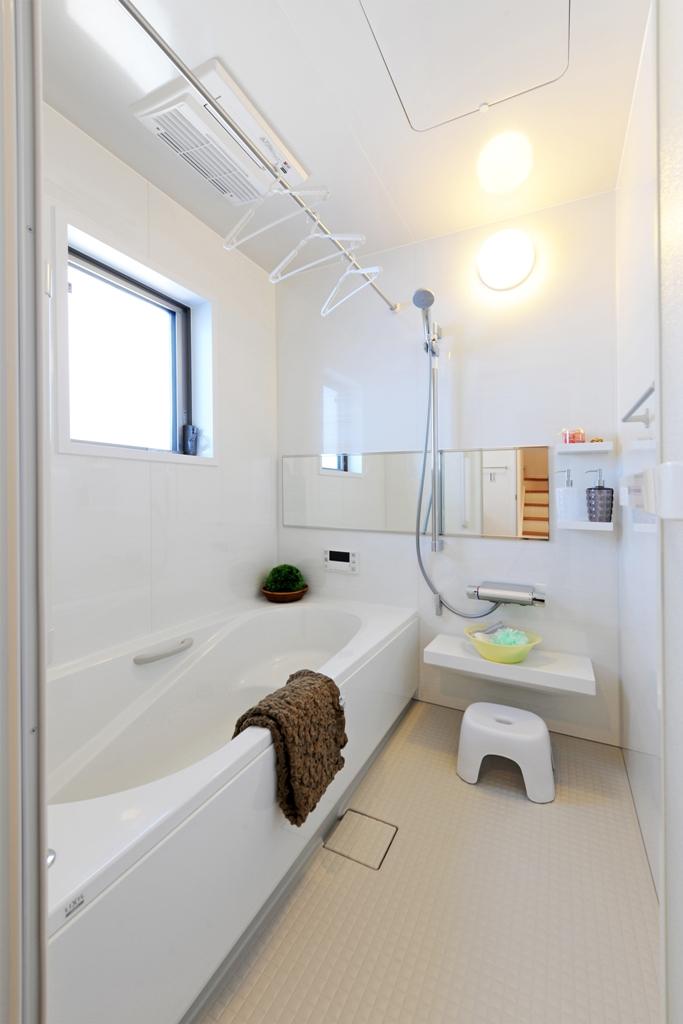 Nishibiwashima IV / B compartment Unit bus (1616) bathroom heating dryer with (LIXIL) (9 May 2013) Shooting
西枇杷島IV/B区画 ユニットバス(1616)浴室暖房乾燥機付き(LIXIL)(2013年9月)撮影
Wash basin, toilet洗面台・洗面所 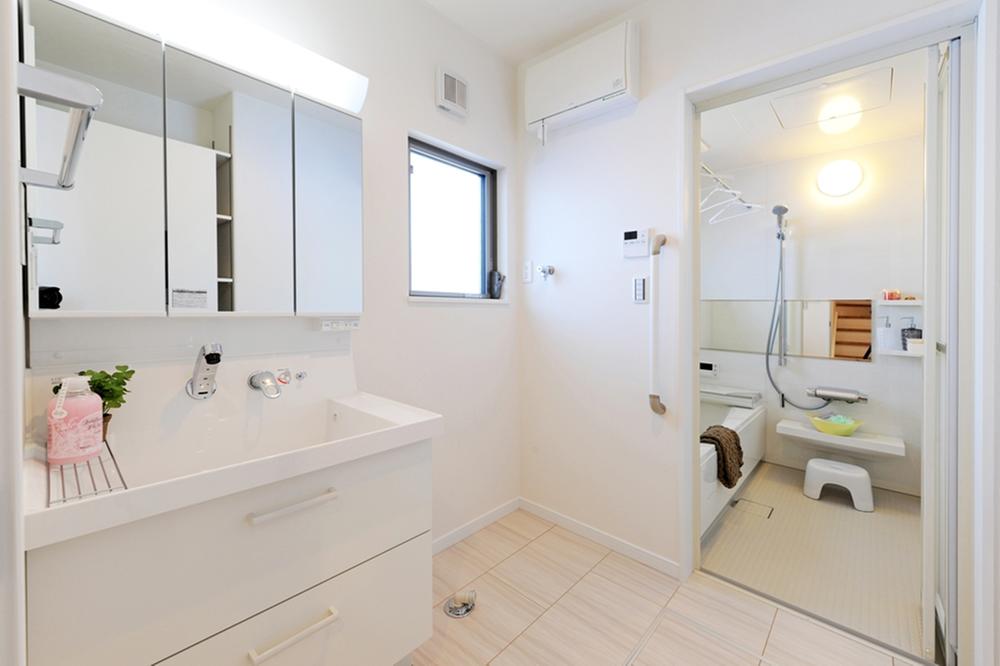 Nishibiwashima IV / B compartment Wash room (with storage) shower head + three-sided mirror (LIXIL) (9 May 2013) Shooting
西枇杷島IV/B区画 洗面室(収納付き)シャワーヘッド+三面鏡(LIXIL)(2013年9月)撮影
Otherその他 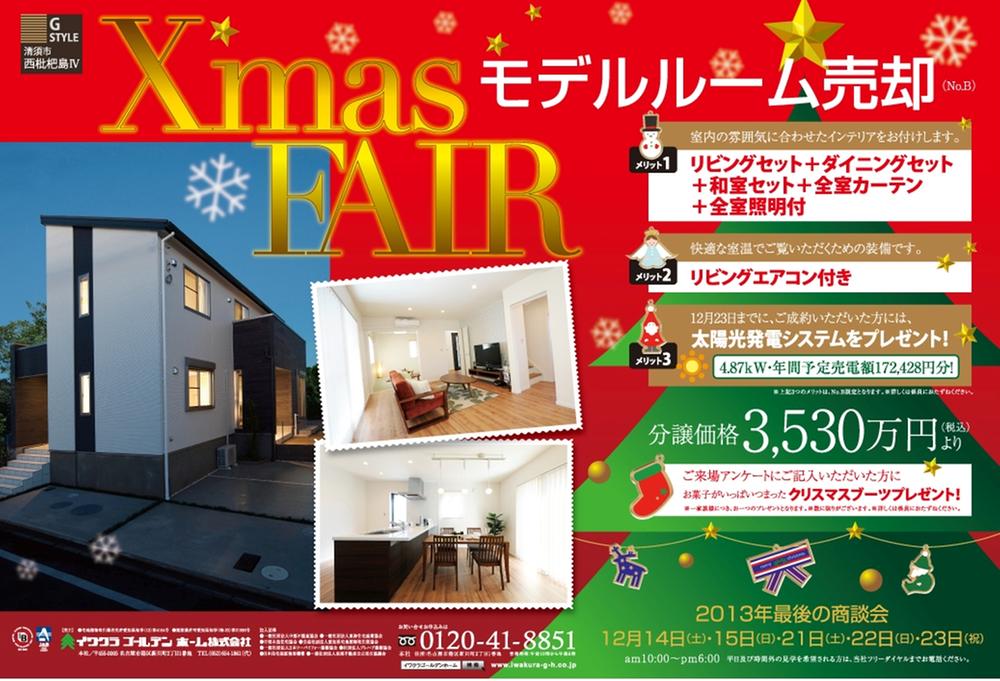 Christmas events!
クリスマスイベント!
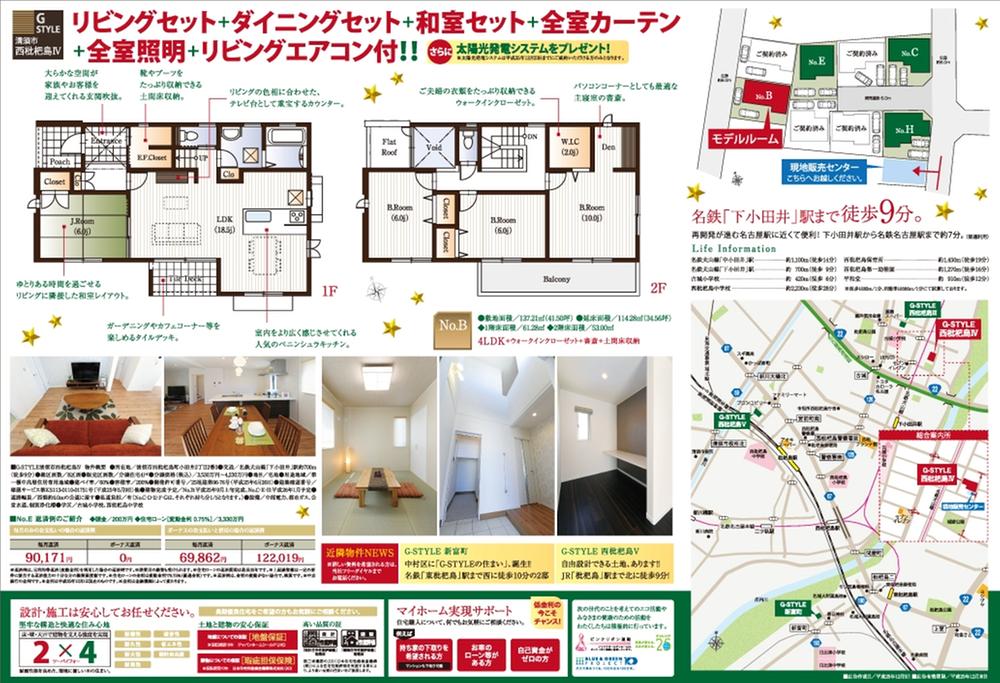 Please come to the "sales center".
「販売センター」までお越しください。
Floor plan間取り図 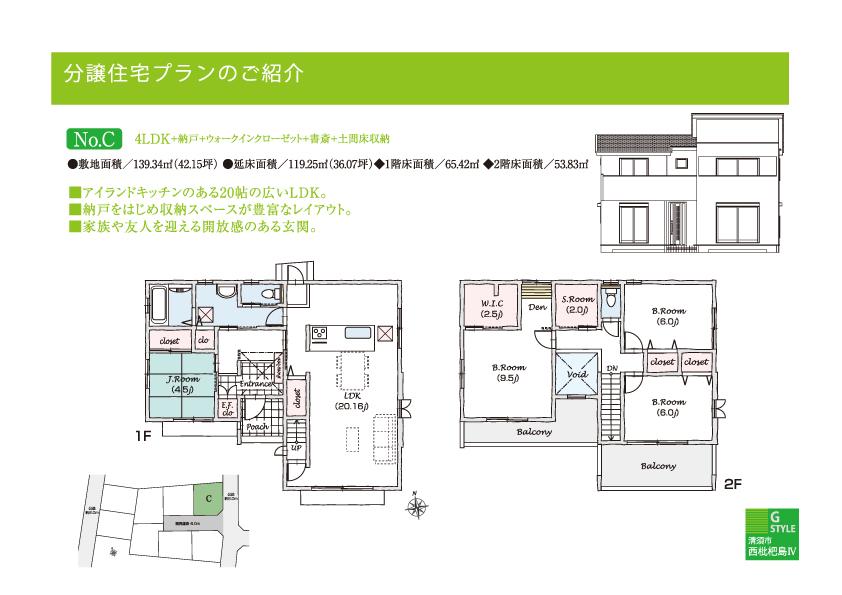 Nishi枇 Furante 1194m to Museum
西枇フランテ館まで1194m
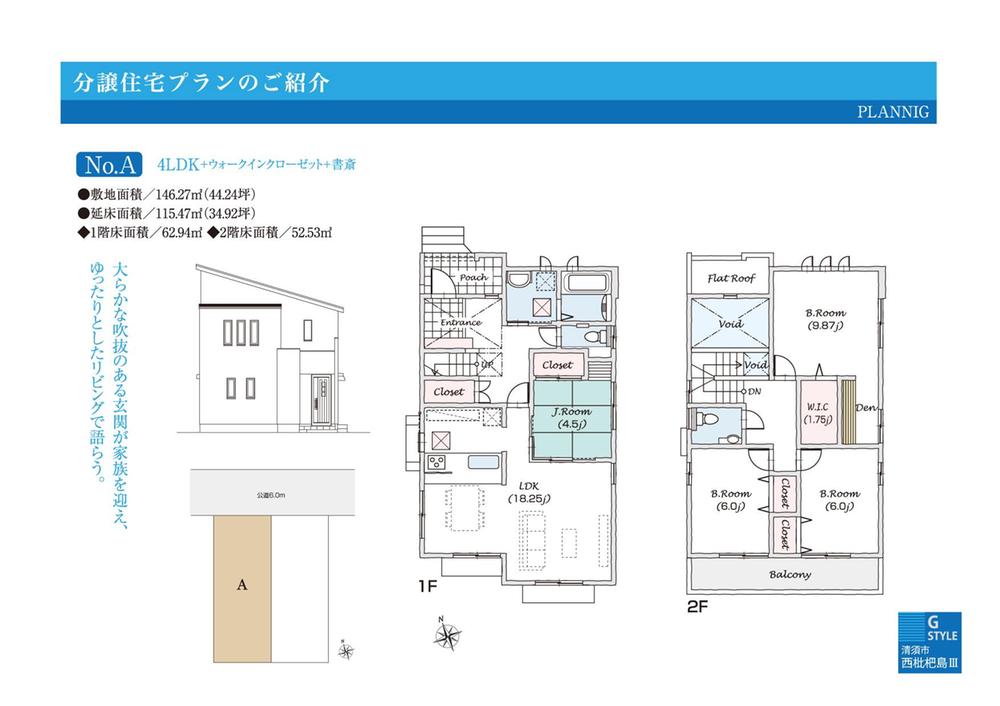 (Nishibiwashima III A compartment), Price 39,800,000 yen, 4LDK+S, Land area 146.27 sq m , Building area 115.47 sq m
(西枇杷島III A区画)、価格3980万円、4LDK+S、土地面積146.27m2、建物面積115.47m2
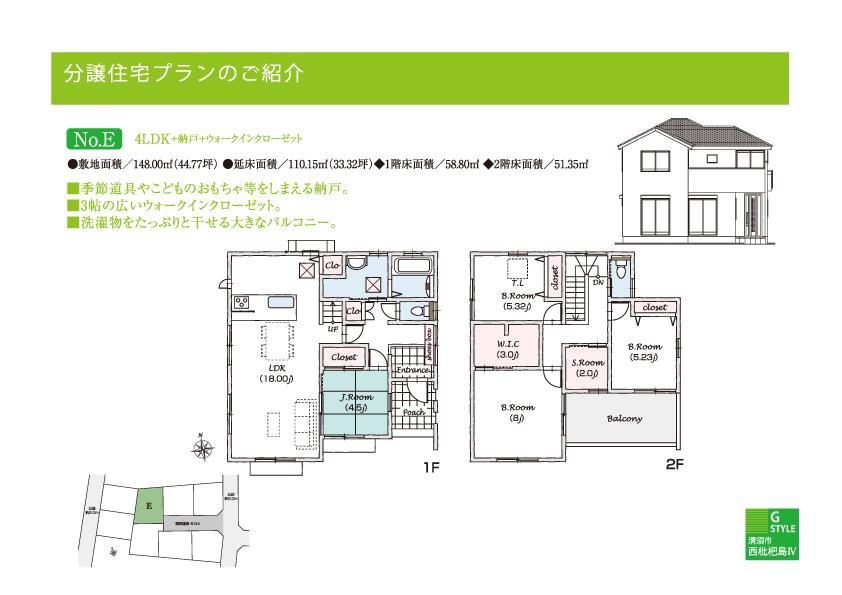 Nishi枇 Furante 1194m to Museum
西枇フランテ館まで1194m
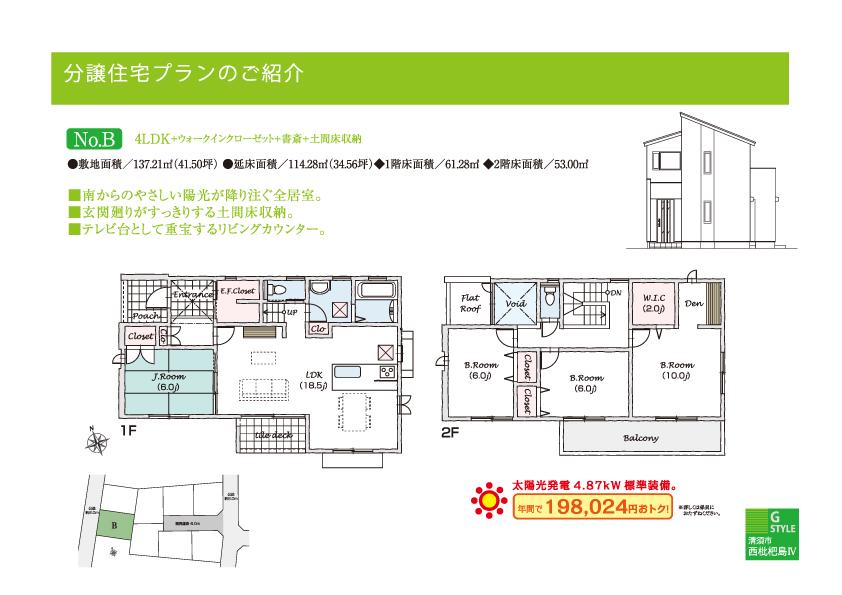 Nishi枇 Furante 1194m to Museum
西枇フランテ館まで1194m
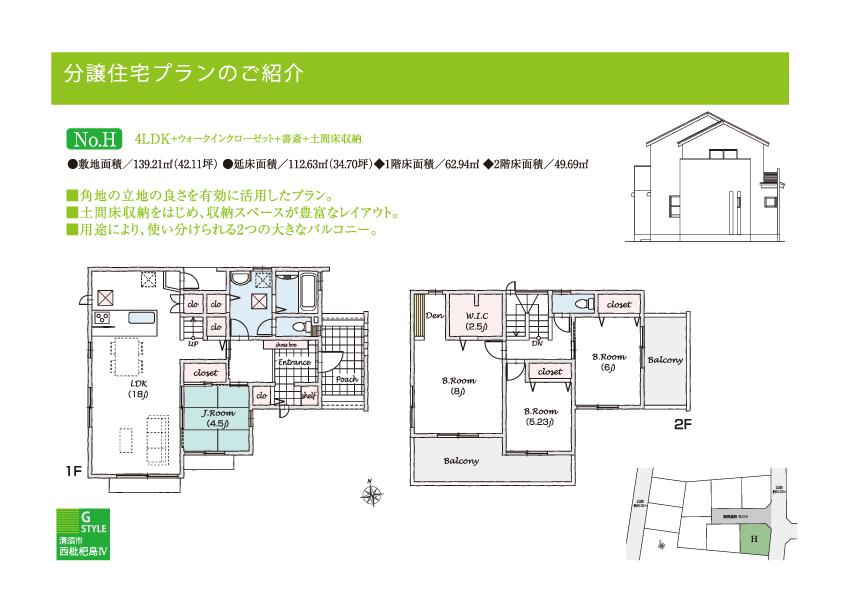 Nishi枇 Furante 1194m to Museum
西枇フランテ館まで1194m
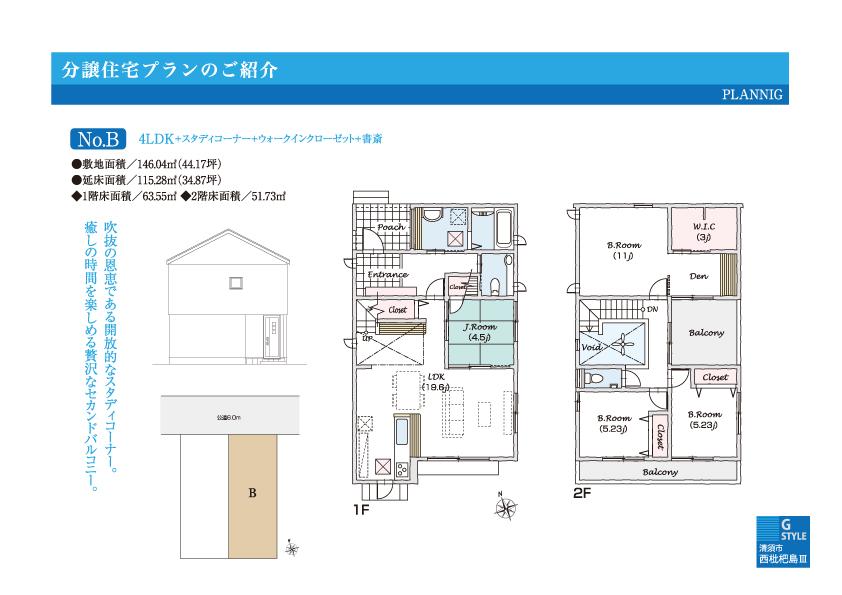 Nishi枇 Furante 1194m to Museum
西枇フランテ館まで1194m
Shopping centreショッピングセンター 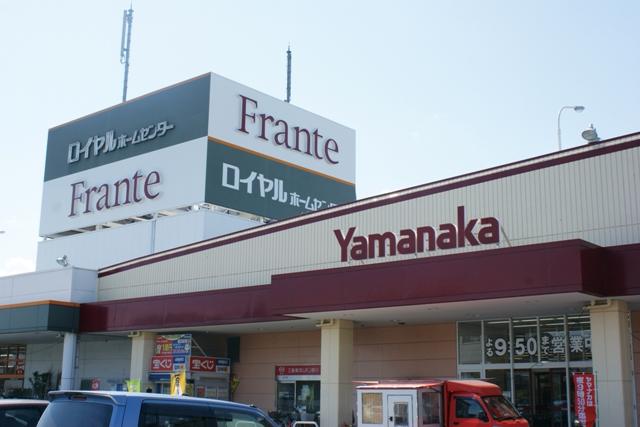 Nishi枇 Furante 1194m to Museum
西枇フランテ館まで1194m
Supermarketスーパー 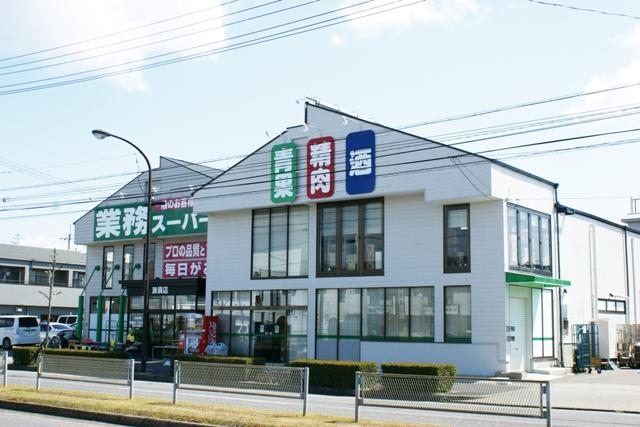 583m to business super Kiyosu shop
業務スーパー清須店まで583m
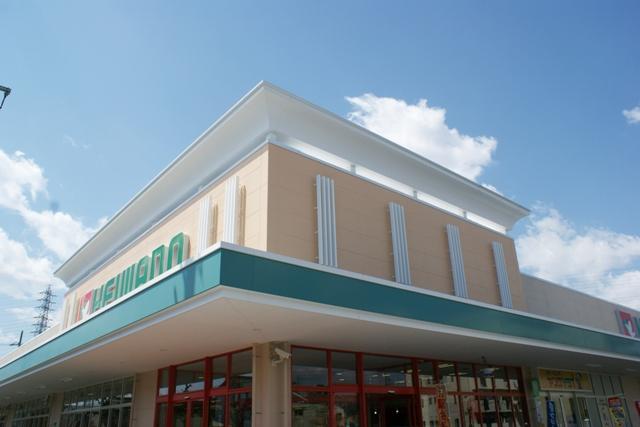 936m until Heiwado Nakaotai shop
平和堂中小田井店まで936m
Local guide map現地案内図 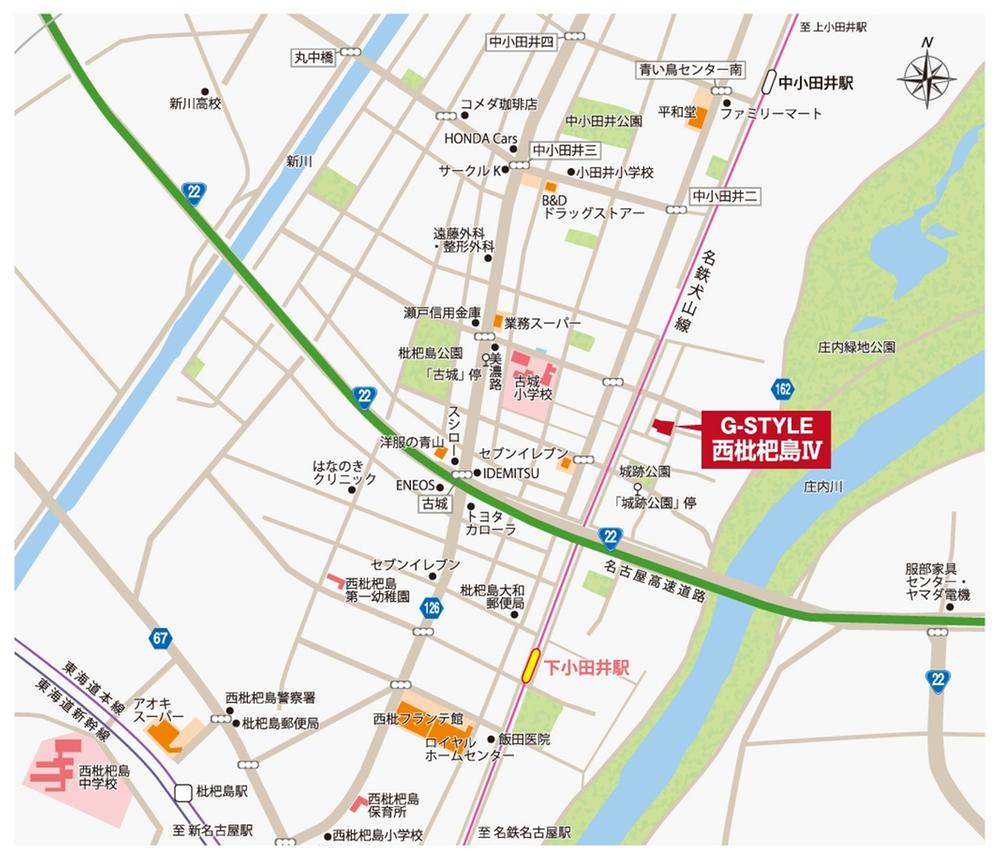 Please do not come until the "local sales center".
「現地販売センター」までお越し下さいませ。
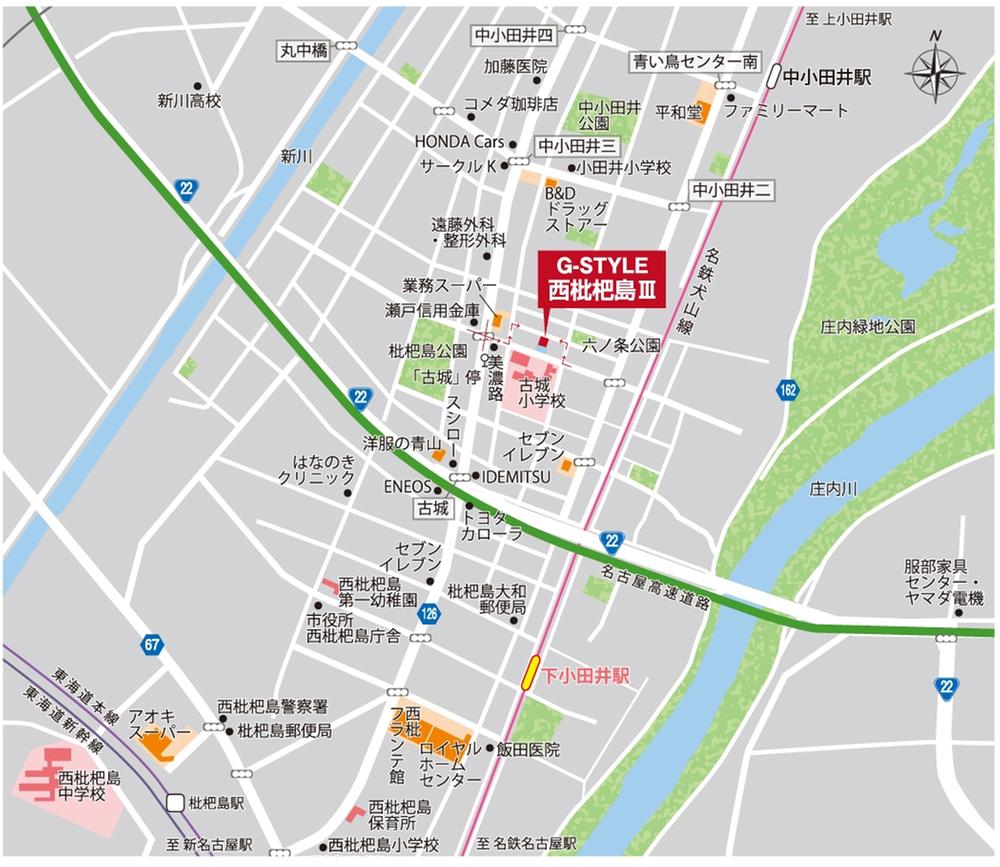 Sales center, we have installed in the "Nishibiwashima IV".
販売センターは「西枇杷島IV」に設置しております。
The entire compartment Figure全体区画図 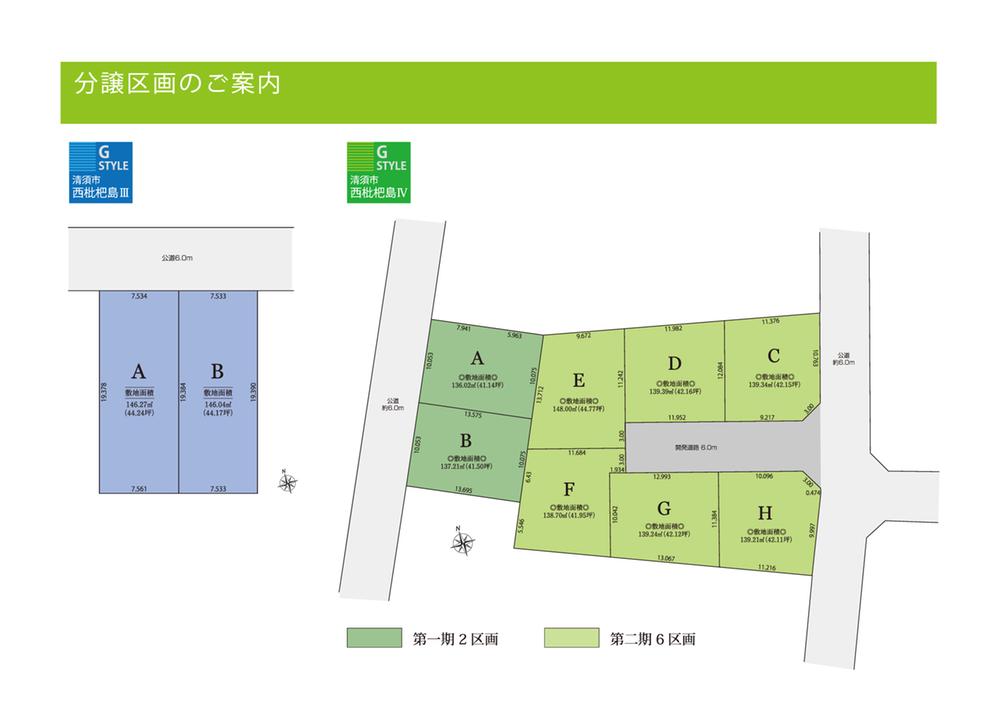 III ・ IV "all 10 compartments"
III・IV『全10区画』
Convenience storeコンビニ 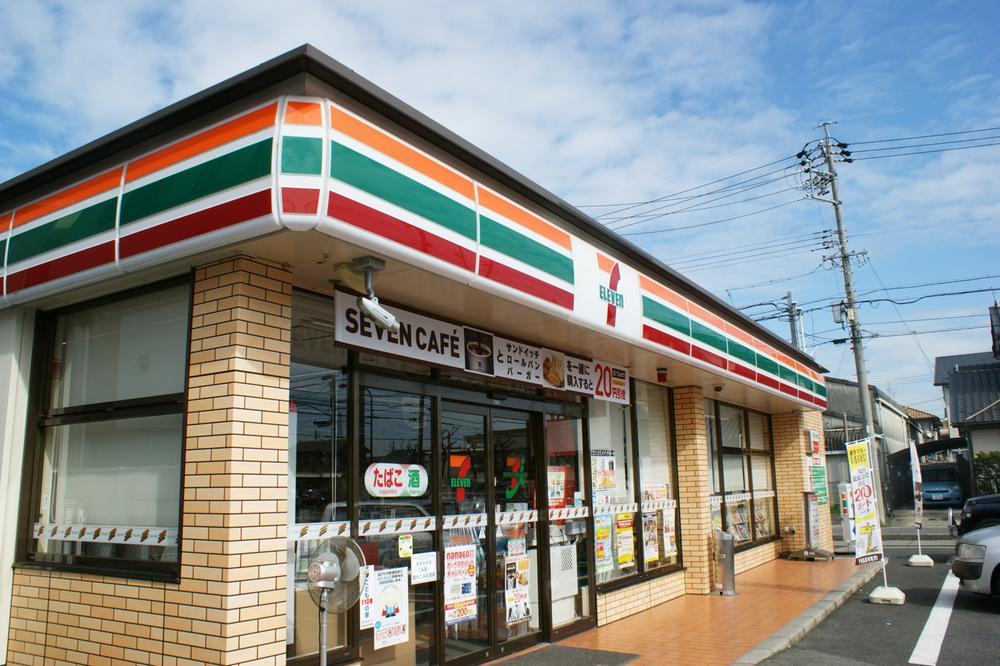 Seven-Eleven Kiyosu Jonami 328m up to 2-chome
セブンイレブン清須城並2丁目店まで328m
Junior high school中学校 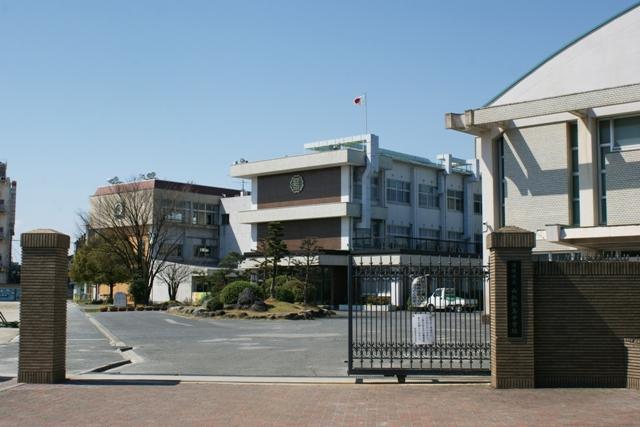 Nishibiwashima 2230m until junior high school
西枇杷島中学校まで2230m
Primary school小学校 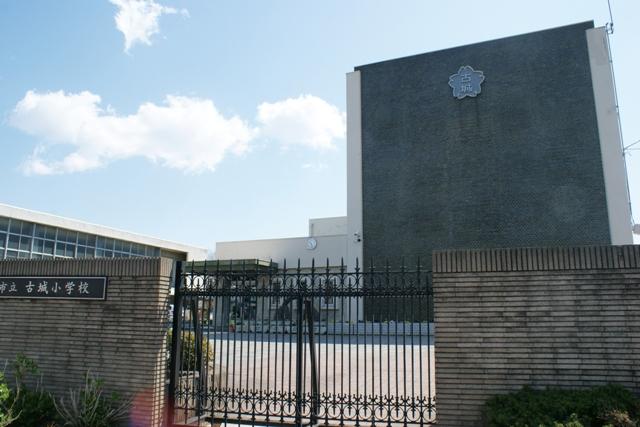 Kiyosu City 420m to stand castle elementary school
清須市立古城小学校まで420m
Kindergarten ・ Nursery幼稚園・保育園 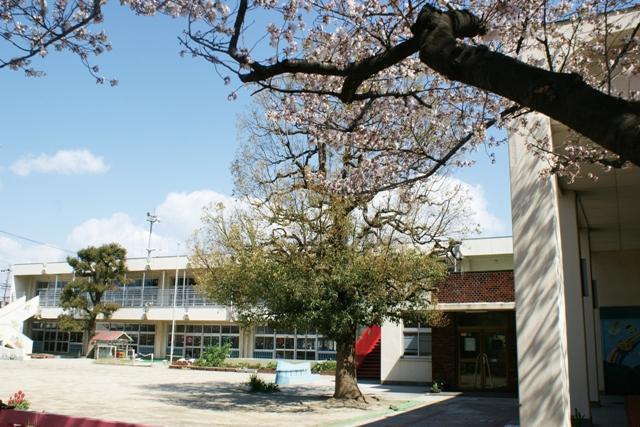 Kiyosu Municipal Nishibiwashima 1193m until the first kindergarten
清須市立西枇杷島第一幼稚園まで1193m
Government office役所 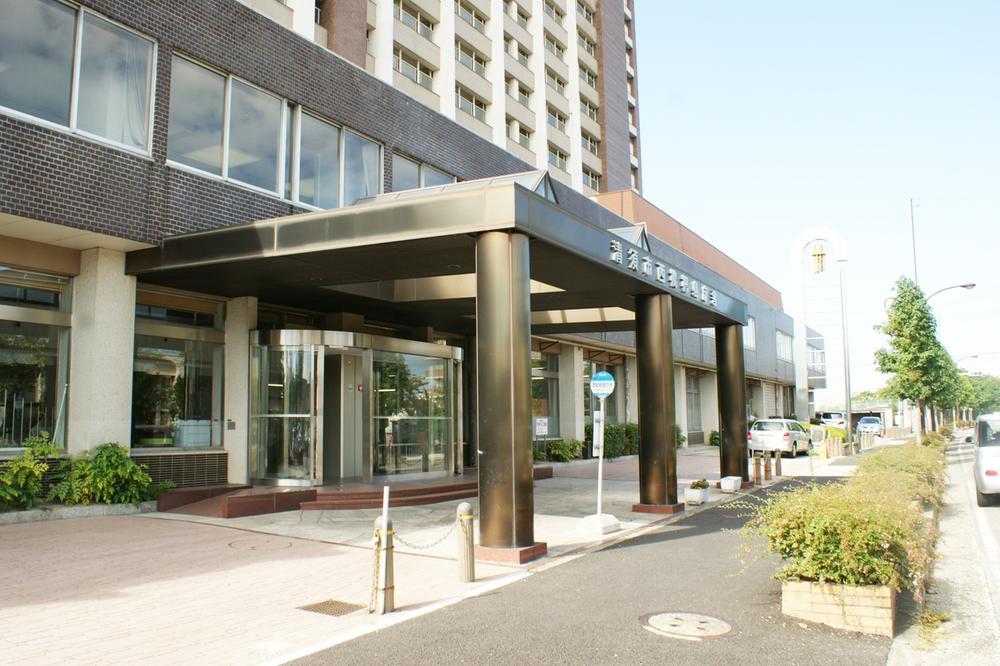 Kiyosu city hall Nishibiwashima to government buildings 1235m
清須市役所西枇杷島庁舎まで1235m
Park公園 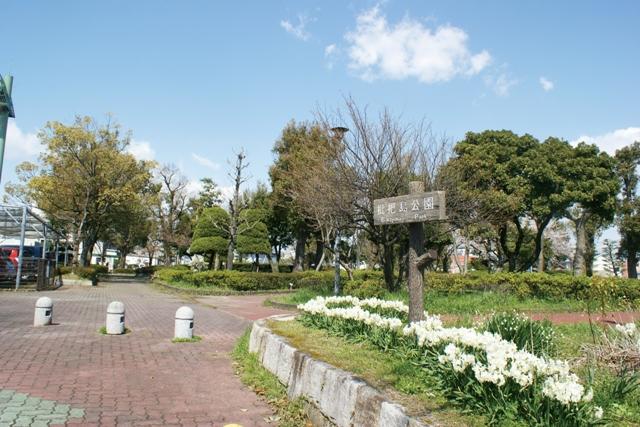 721m until Biwajima park
枇杷島公園まで721m
Location
| 




































