New Homes » Tokai » Aichi Prefecture » Kiyosu City
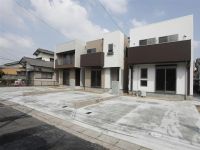 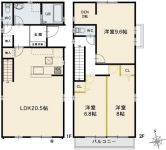
| | Aichi Prefecture Kiyosu City 愛知県清須市 |
| JR Tokaido Line "Kiyosu" walk 14 minutes JR東海道本線「清洲」歩14分 |
| LDK20 tatami mats or more, All room 6 tatami mats or more, Facing south, System kitchen, Washbasin with shower, Toilet 2 places, 2-story, Warm water washing toilet seat, Underfloor Storage, All living room flooring LDK20畳以上、全居室6畳以上、南向き、システムキッチン、シャワー付洗面台、トイレ2ヶ所、2階建、温水洗浄便座、床下収納、全居室フローリング |
| ■ Liquefaction against eco-ground improvement "crushed stone pile method" ■液状化対抗エコ地盤改良「砕石パイル工法」 |
Features pickup 特徴ピックアップ | | LDK20 tatami mats or more / Facing south / System kitchen / Washbasin with shower / Toilet 2 places / 2-story / Warm water washing toilet seat / Underfloor Storage / All living room flooring / All room 6 tatami mats or more LDK20畳以上 /南向き /システムキッチン /シャワー付洗面台 /トイレ2ヶ所 /2階建 /温水洗浄便座 /床下収納 /全居室フローリング /全居室6畳以上 | Price 価格 | | 24,800,000 yen ~ 25,800,000 yen 2480万円 ~ 2580万円 | Floor plan 間取り | | 3LDK 3LDK | Units sold 販売戸数 | | 3 units 3戸 | Total units 総戸数 | | 3 units 3戸 | Land area 土地面積 | | 121.39 sq m ~ 127.09 sq m 121.39m2 ~ 127.09m2 | Building area 建物面積 | | 106.84 sq m ~ 111.39 sq m 106.84m2 ~ 111.39m2 | Driveway burden-road 私道負担・道路 | | Road width: 3.5m 道路幅:3.5m | Completion date 完成時期(築年月) | | 2013 in early October 2013年10月上旬 | Address 住所 | | Aichi Prefecture Kiyosu City Asahi Gojo 67th 愛知県清須市朝日五条67番 | Traffic 交通 | | JR Tokaido Line "Kiyosu" walk 14 minutes JR東海道本線「清洲」歩14分
| Related links 関連リンク | | [Related Sites of this company] 【この会社の関連サイト】 | Contact お問い合せ先 | | TEL: 0800-603-1827 [Toll free] mobile phone ・ Also available from PHS
Caller ID is not notified
Please contact the "saw SUUMO (Sumo)"
If it does not lead, If the real estate company TEL:0800-603-1827【通話料無料】携帯電話・PHSからもご利用いただけます
発信者番号は通知されません
「SUUMO(スーモ)を見た」と問い合わせください
つながらない方、不動産会社の方は
| Building coverage, floor area ratio 建ぺい率・容積率 | | Kenpei rate: 60%, Volume ratio: 200% 建ペい率:60%、容積率:200% | Time residents 入居時期 | | Consultation 相談 | Land of the right form 土地の権利形態 | | Ownership 所有権 | Structure and method of construction 構造・工法 | | Wooden 2-story (2 × 4 construction method) 木造2階建(2×4工法) | Use district 用途地域 | | One dwelling, Two dwellings 1種住居、2種住居 | Land category 地目 | | Residential land 宅地 | Overview and notices その他概要・特記事項 | | Building confirmation number: No. KS113-1310-01045 other 建築確認番号:第KS113-1310-01045号他 | Company profile 会社概要 | | <Mediation> Minister of Land, Infrastructure and Transport (4) No. 005463 (Corporation) Aichi Prefecture Building Lots and Buildings Transaction Business Association Tokai Real Estate Fair Trade Council member (Ltd.) blue box Yubinbango492-8145 Aichi Prefecture Inazawa Shomyoji 2-16-4 <仲介>国土交通大臣(4)第005463号(公社)愛知県宅地建物取引業協会会員 東海不動産公正取引協議会加盟(株)ブルーボックス〒492-8145 愛知県稲沢市正明寺2-16-4 |
Local appearance photo現地外観写真 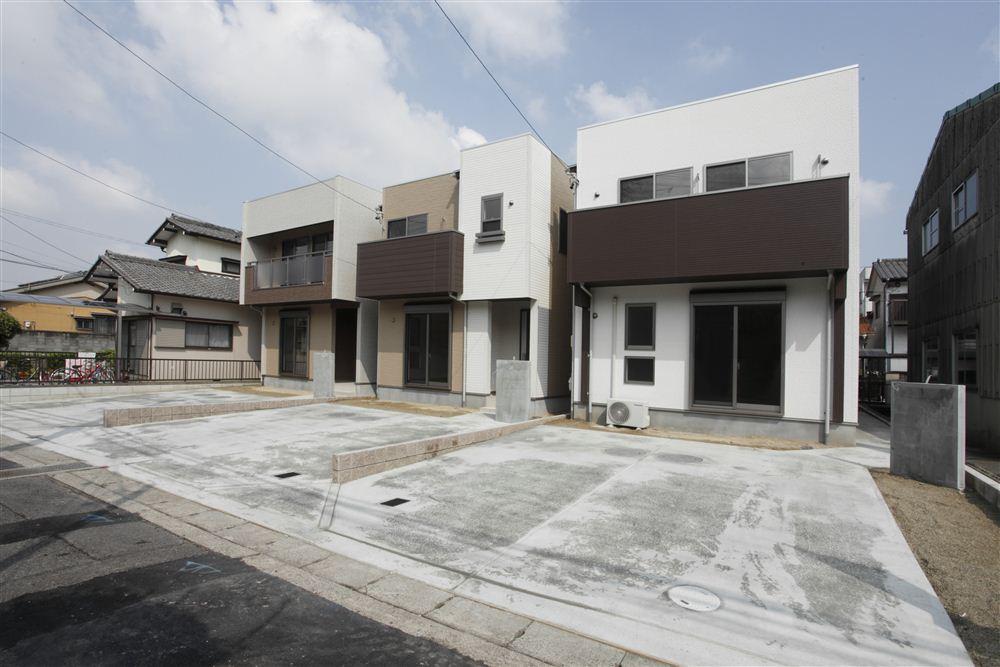 Local (September 2013) Shooting
現地(2013年9月)撮影
Floor plan間取り図 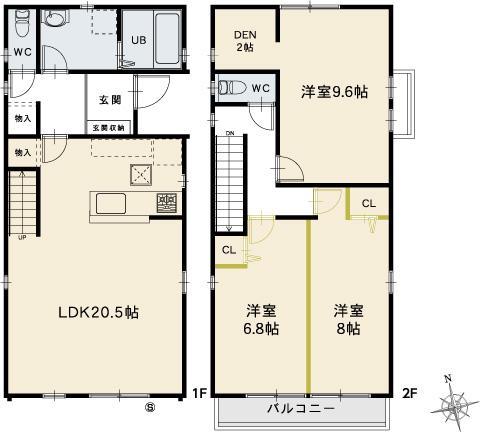 (M-1type), Price 25,800,000 yen, 3LDK, Land area 127.09 sq m , Building area 106.84 sq m
(M-1type)、価格2580万円、3LDK、土地面積127.09m2、建物面積106.84m2
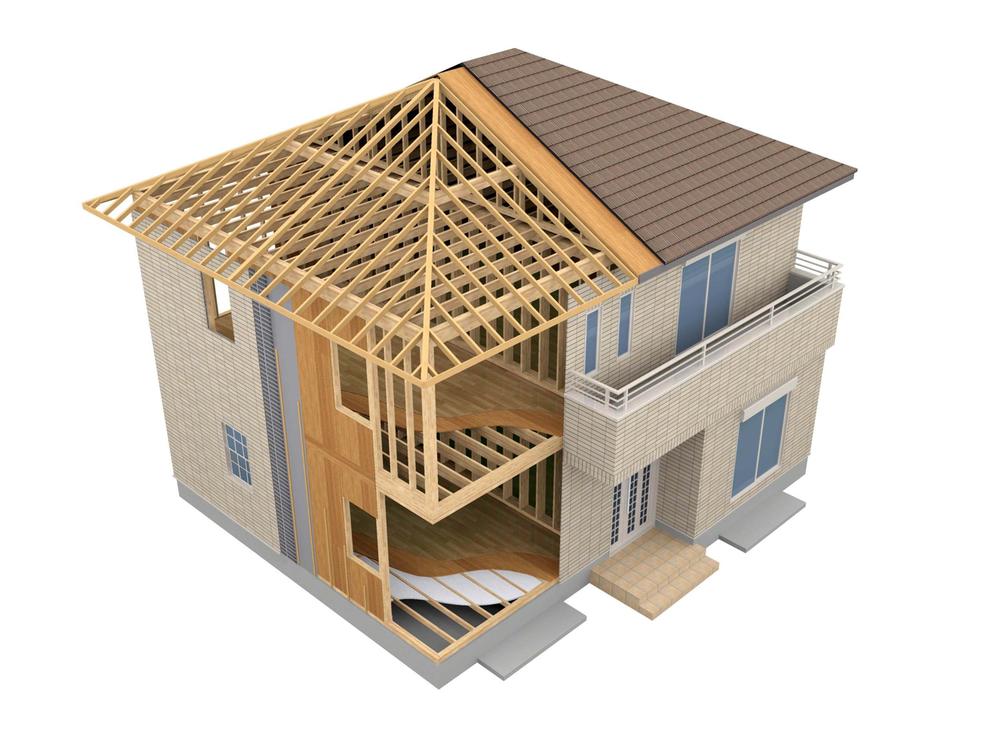 Construction ・ Construction method ・ specification
構造・工法・仕様
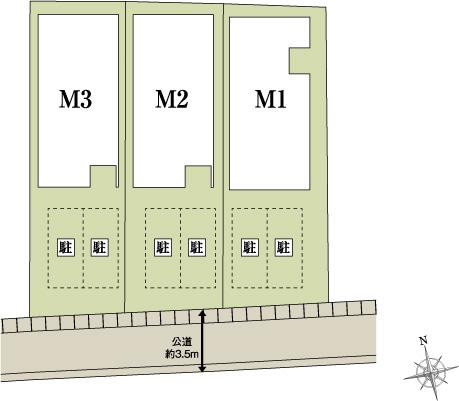 The entire compartment Figure
全体区画図
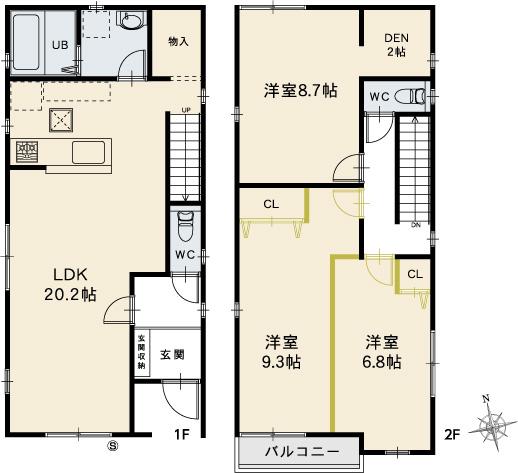 (M-2type), Price 24,800,000 yen, 3LDK, Land area 122.71 sq m , Building area 107.67 sq m
(M-2type)、価格2480万円、3LDK、土地面積122.71m2、建物面積107.67m2
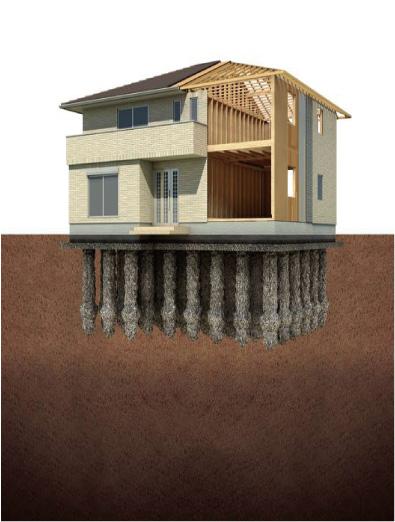 Construction ・ Construction method ・ specification
構造・工法・仕様
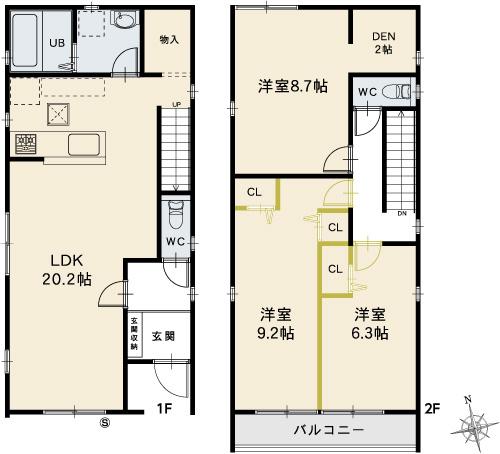 (M-3type), Price 25,300,000 yen, 3LDK, Land area 121.39 sq m , Building area 111.39 sq m
(M-3type)、価格2530万円、3LDK、土地面積121.39m2、建物面積111.39m2
Location
|








