New Homes » Tokai » Aichi Prefecture » Kiyosu City
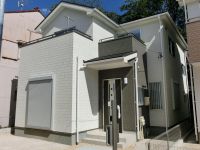 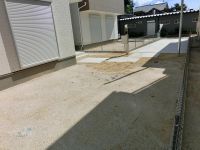
| | Aichi Prefecture Kiyosu City 愛知県清須市 |
| Meitetsu Nagoya Main Line "Shinkawa Bridge" walk 9 minutes 名鉄名古屋本線「新川橋」歩9分 |
| LDK15 tatami mats or more, Parking three or more possible, All room 6 tatami mats or more, System kitchen, All room storage, Siemens south road, Corner lotese-style room, Washbasin with shower, Toilet 2 places, 2-story, Warm water washing toilet seat, Underfloor Storage LDK15畳以上、駐車3台以上可、全居室6畳以上、システムキッチン、全居室収納、南側道路面す、角地、和室、シャワー付洗面台、トイレ2ヶ所、2階建、温水洗浄便座、床下収納 |
| LDK15 tatami mats or more, Parking three or more possible, All room 6 tatami mats or more, System kitchen, All room storage, Siemens south road, Corner lotese-style room, Washbasin with shower, Toilet 2 places, 2-story, Warm water washing toilet seat, Underfloor Storage, The window in the bathroom, Water filter LDK15畳以上、駐車3台以上可、全居室6畳以上、システムキッチン、全居室収納、南側道路面す、角地、和室、シャワー付洗面台、トイレ2ヶ所、2階建、温水洗浄便座、床下収納、浴室に窓、浄水器 |
Features pickup 特徴ピックアップ | | Corresponding to the flat-35S / Pre-ground survey / Parking three or more possible / Immediate Available / Land 50 square meters or more / LDK18 tatami mats or more / System kitchen / Yang per good / All room storage / Around traffic fewer / Japanese-style room / Washbasin with shower / Face-to-face kitchen / Toilet 2 places / Bathroom 1 tsubo or more / 2-story / South balcony / Double-glazing / Warm water washing toilet seat / Nantei / Underfloor Storage / The window in the bathroom / Ventilation good / Walk-in closet / All room 6 tatami mats or more / Water filter / Living stairs / City gas / Flat terrain フラット35Sに対応 /地盤調査済 /駐車3台以上可 /即入居可 /土地50坪以上 /LDK18畳以上 /システムキッチン /陽当り良好 /全居室収納 /周辺交通量少なめ /和室 /シャワー付洗面台 /対面式キッチン /トイレ2ヶ所 /浴室1坪以上 /2階建 /南面バルコニー /複層ガラス /温水洗浄便座 /南庭 /床下収納 /浴室に窓 /通風良好 /ウォークインクロゼット /全居室6畳以上 /浄水器 /リビング階段 /都市ガス /平坦地 | Event information イベント情報 | | Open House (Please visitors to direct local) schedule / Every Saturday, Sunday and public holidays time / 10:00 ~ 17:00 オープンハウス(直接現地へご来場ください)日程/毎週土日祝時間/10:00 ~ 17:00 | Price 価格 | | 21,800,000 yen 2180万円 | Floor plan 間取り | | 4LDK 4LDK | Units sold 販売戸数 | | 1 units 1戸 | Total units 総戸数 | | 4 units 4戸 | Land area 土地面積 | | 167.41 sq m (50.64 square meters) 167.41m2(50.64坪) | Building area 建物面積 | | 106 sq m (32.06 square meters) 106m2(32.06坪) | Driveway burden-road 私道負担・道路 | | Road width: 5.3m, Asphaltic pavement 道路幅:5.3m、アスファルト舗装 | Completion date 完成時期(築年月) | | Early August 2013 2013年8月上旬 | Address 住所 | | Aichi Prefecture Kiyosu City earthenware Nakano Nominami 愛知県清須市土器野南中野 | Traffic 交通 | | Meitetsu Nagoya Main Line "Shinkawa Bridge" walk 9 minutes 名鉄名古屋本線「新川橋」歩9分
| Person in charge 担当者より | | Person in charge of real-estate and building FP Mitsuo Asano Age: 30 Daigyokai Experience: 10 years 担当者宅建FP浅野 光生年齢:30代業界経験:10年 | Contact お問い合せ先 | | TEL: 0120-529520 [Toll free] Please contact the "saw SUUMO (Sumo)" TEL:0120-529520【通話料無料】「SUUMO(スーモ)を見た」と問い合わせください | Building coverage, floor area ratio 建ぺい率・容積率 | | Kenpei rate: 60%, Volume ratio: 200% 建ペい率:60%、容積率:200% | Time residents 入居時期 | | Immediate available 即入居可 | Land of the right form 土地の権利形態 | | Ownership 所有権 | Structure and method of construction 構造・工法 | | Wooden 2-story 木造2階建 | Construction 施工 | | One construction Co., Ltd. 一建設株式会社 | Use district 用途地域 | | Semi-industrial 準工業 | Land category 地目 | | Residential land 宅地 | Other limitations その他制限事項 | | Quasi-fire zones 準防火地域 | Overview and notices その他概要・特記事項 | | Contact: Mitsuo Asano 担当者:浅野 光生 | Company profile 会社概要 | | <Marketing alliance (agency)> Governor of Aichi Prefecture (7) No. 013918 (Corporation) Aichi Prefecture Building Lots and Buildings Transaction Business Association Tokai Real Estate Fair Trade Council member ERA (stock) assist Yubinbango452-0901 Aichi Prefecture Kiyosu City Awara Hoshinomiya 145-1 <販売提携(代理)>愛知県知事(7)第013918号(公社)愛知県宅地建物取引業協会会員 東海不動産公正取引協議会加盟ERA(株)アシスト〒452-0901 愛知県清須市阿原星の宮145-1 |
Local appearance photo現地外観写真 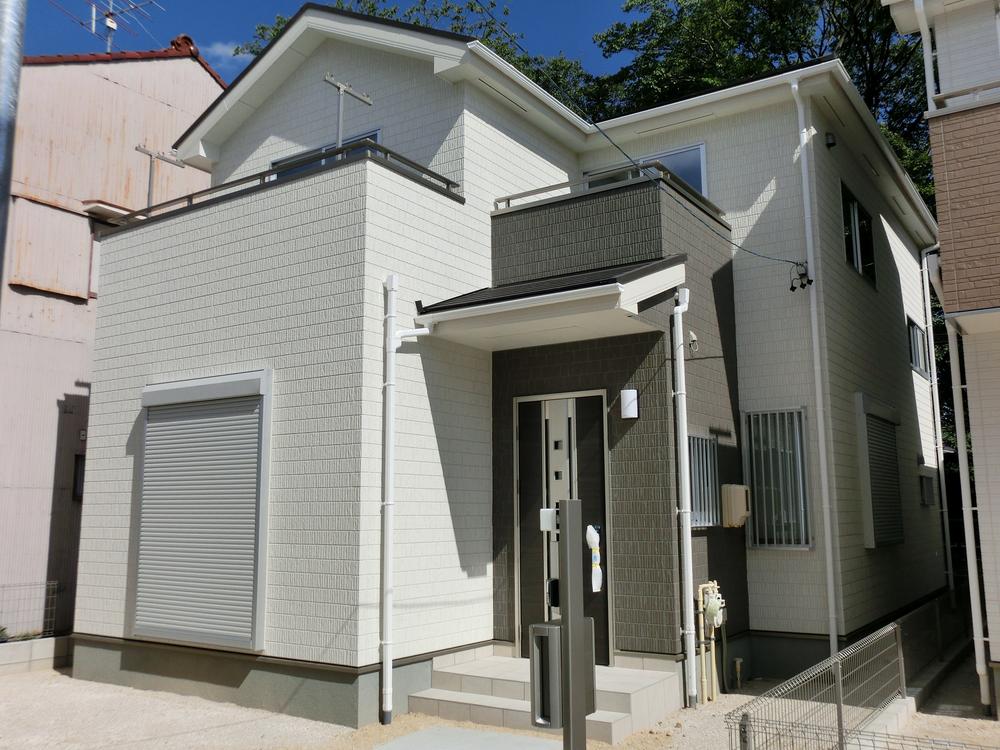 3 Building appearance
3号棟外観
Otherその他 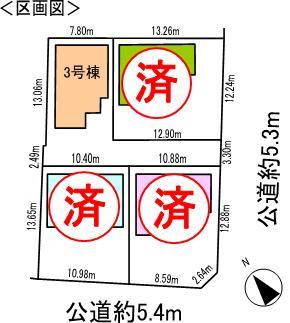 Compartment Figure (Kiyosu City earthenware field third)
区画図 (清須市土器野第3)
Garden庭 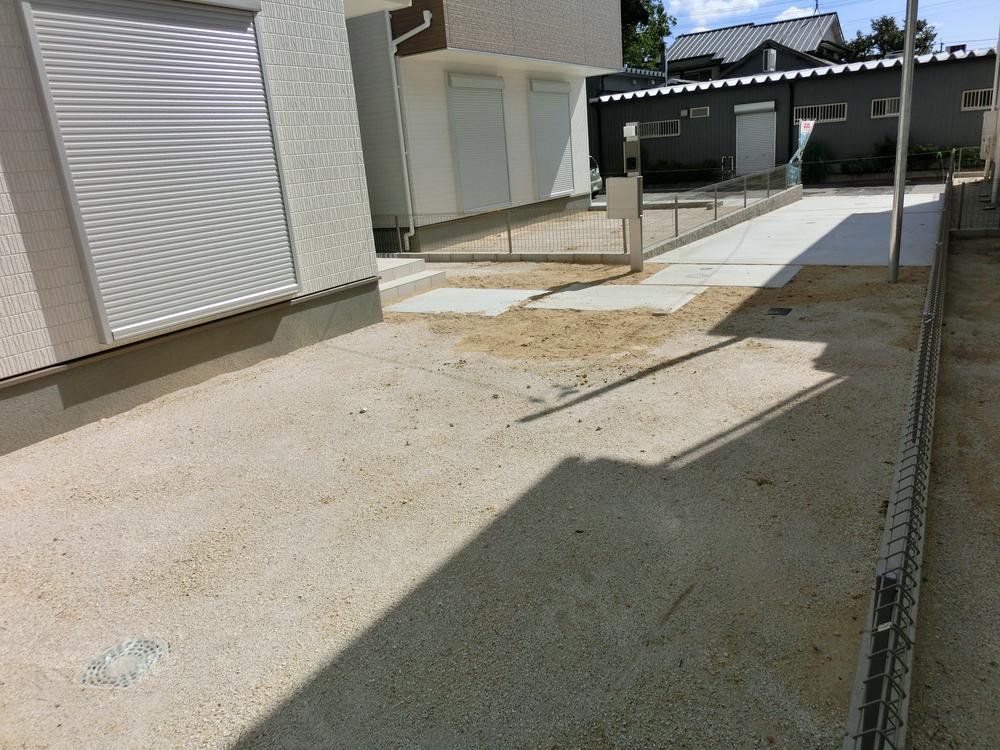 Building 3 garden ・ Parking Lot
3号棟 庭・駐車場
Floor plan間取り図 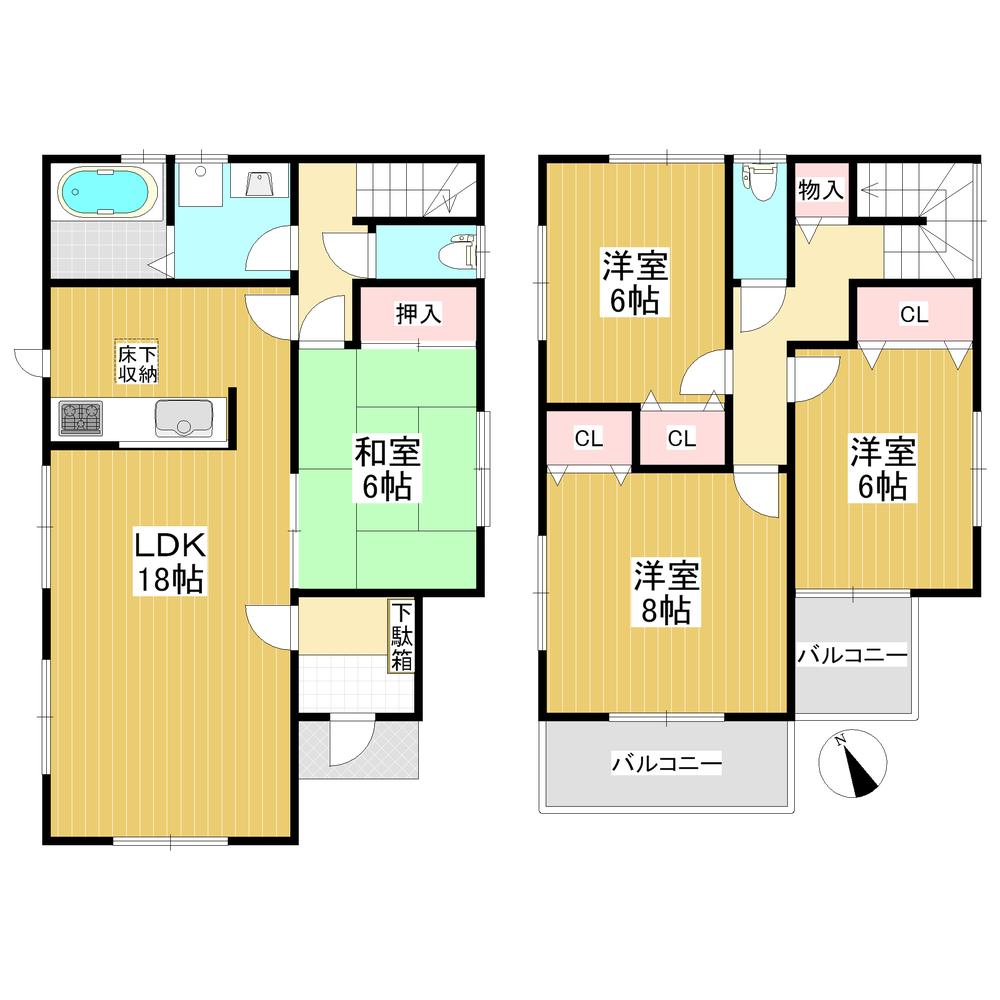 (3 Building), Price 21,800,000 yen, 4LDK, Land area 167.41 sq m , Building area 106 sq m
(3号棟)、価格2180万円、4LDK、土地面積167.41m2、建物面積106m2
Livingリビング 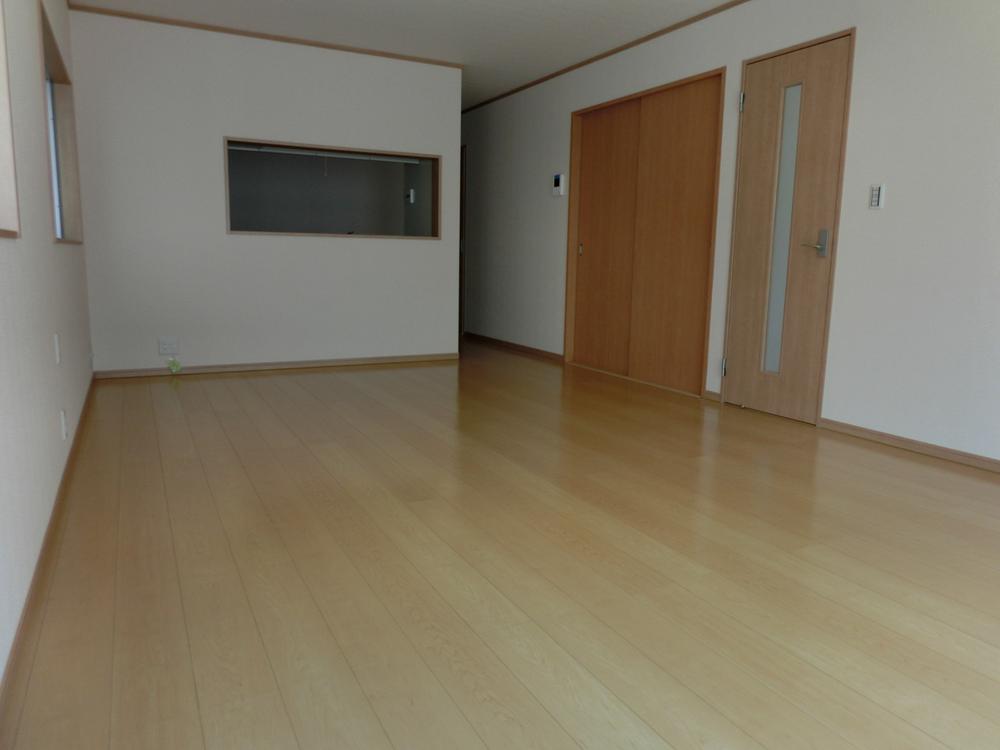 Building 3 living
3号棟 リビング
Kitchenキッチン 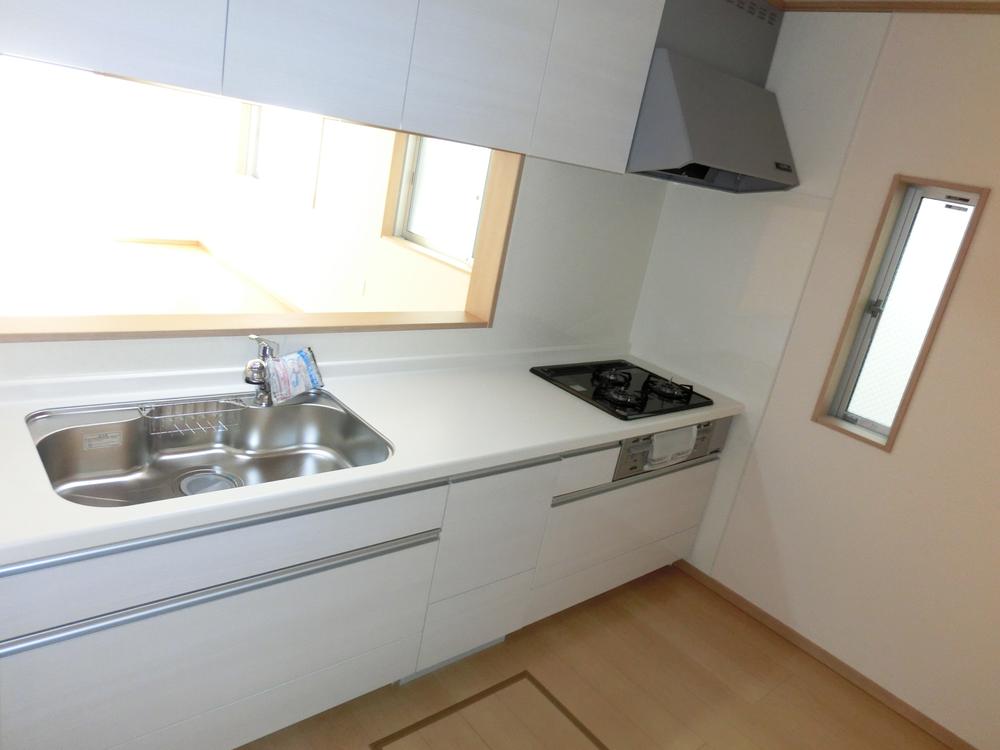 Building 3 kitchen
3号棟 キッチン
Bathroom浴室 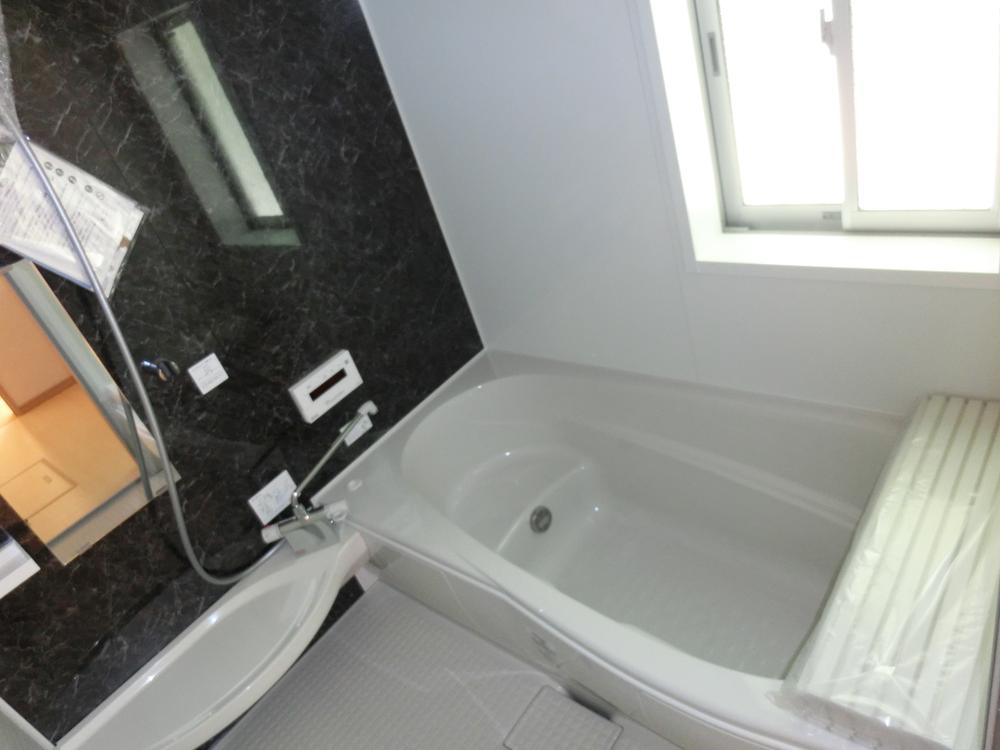 Building 3 bathroom
3号棟 浴室
Non-living roomリビング以外の居室 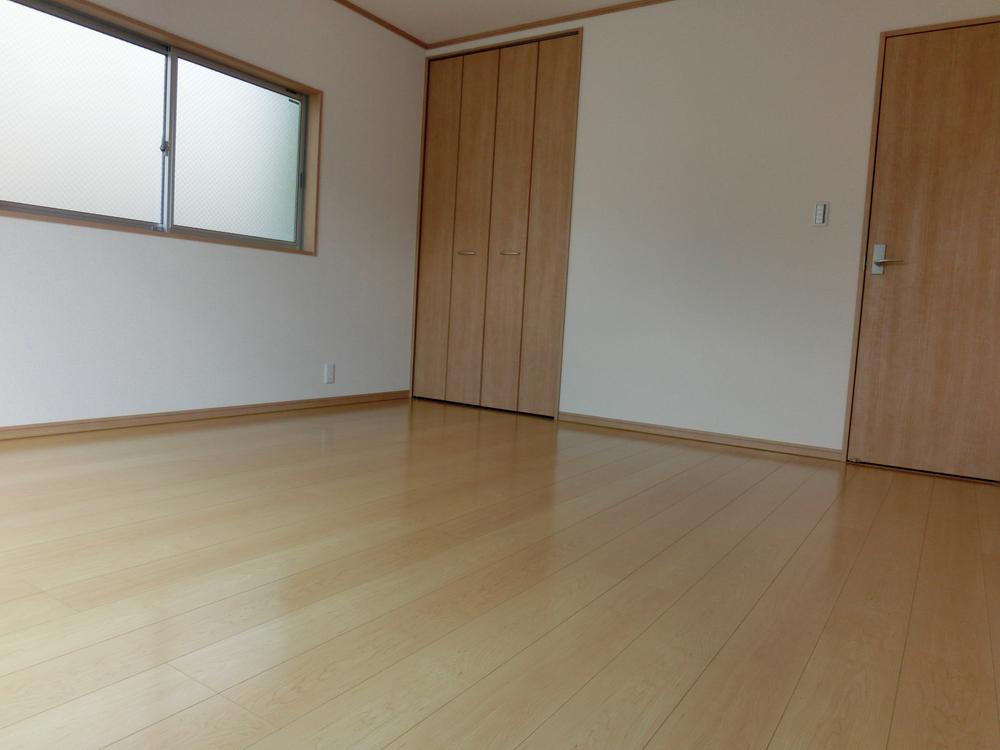 Building 3 Western-style 8 pledge
3号棟 洋室8帖
Local photos, including front road前面道路含む現地写真 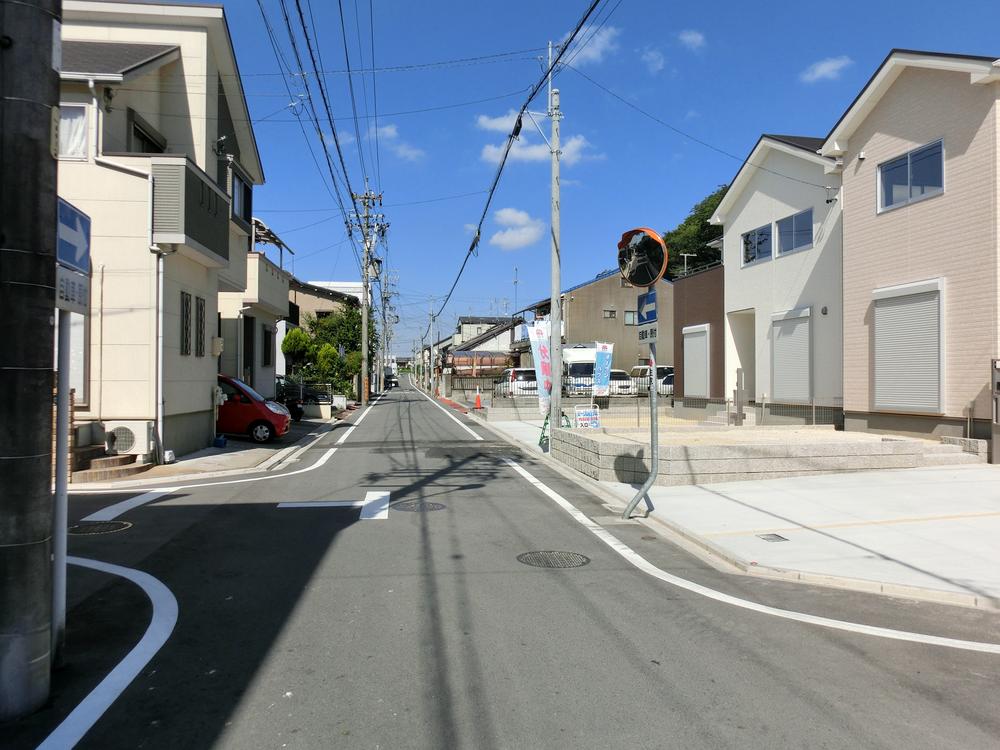 1 Building front road
1号棟前面道路
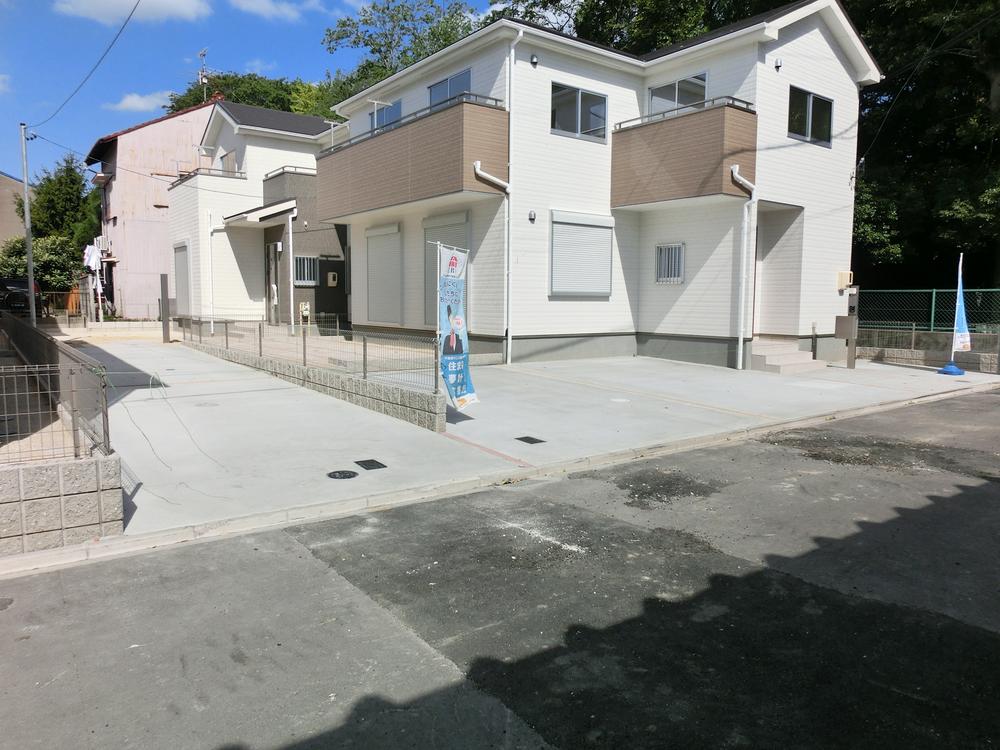 3 Building front road
3号棟前面道路
Location
|











